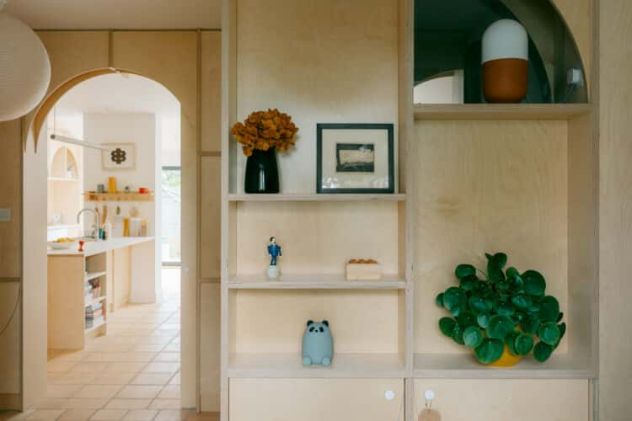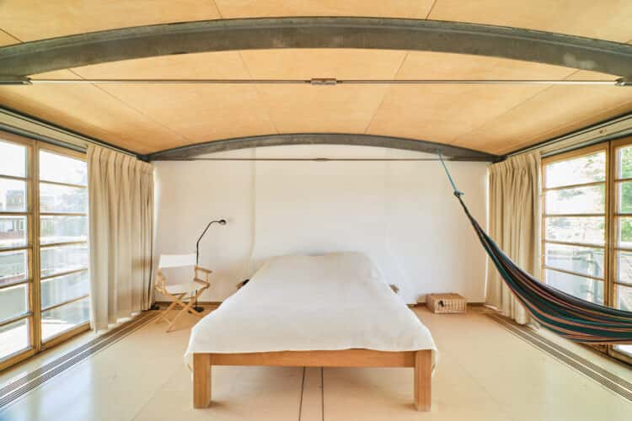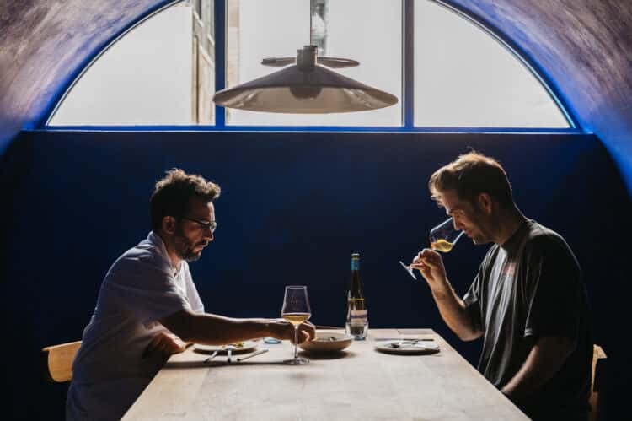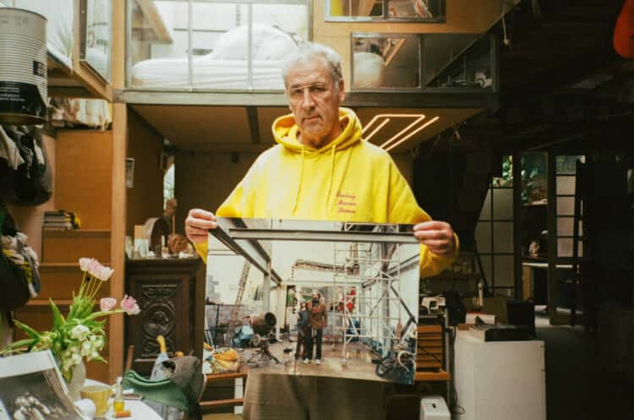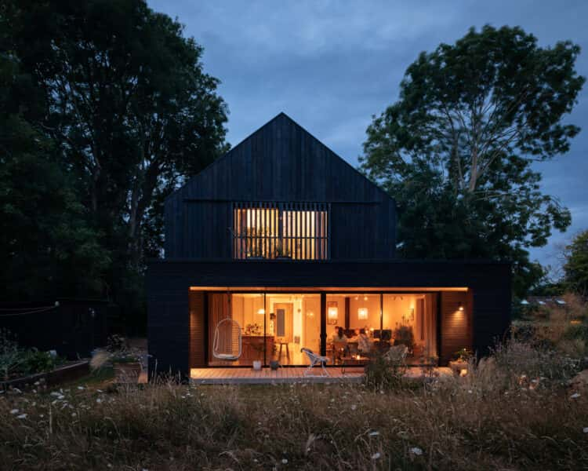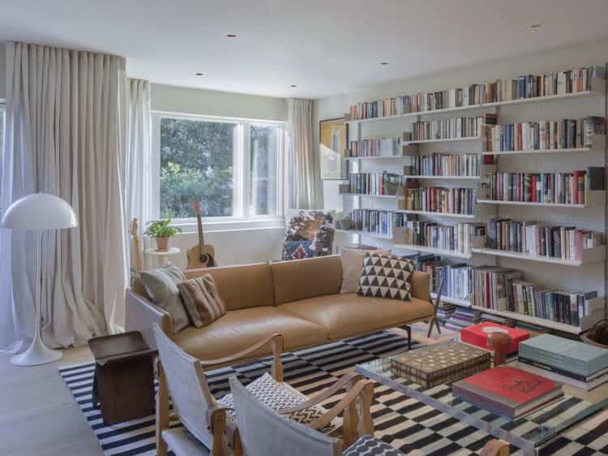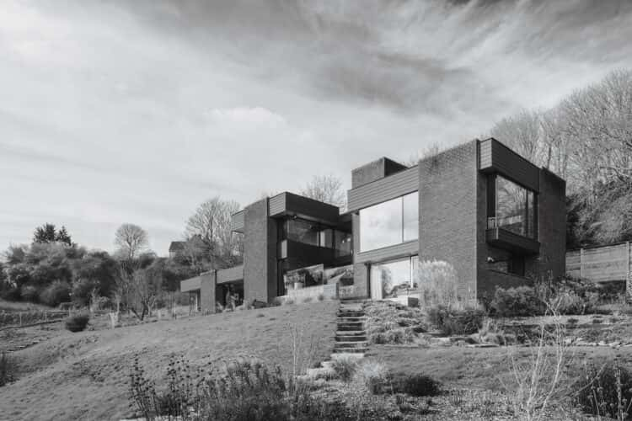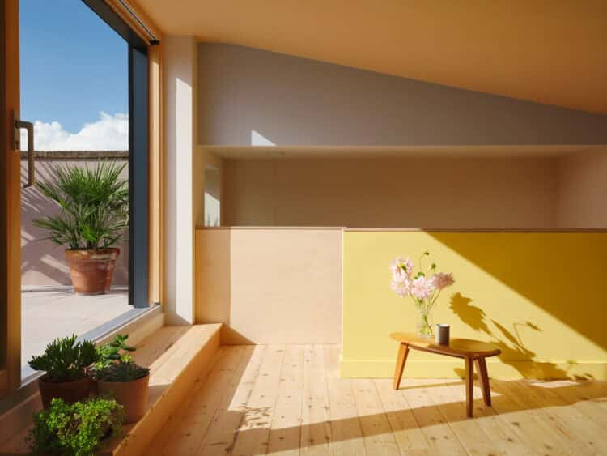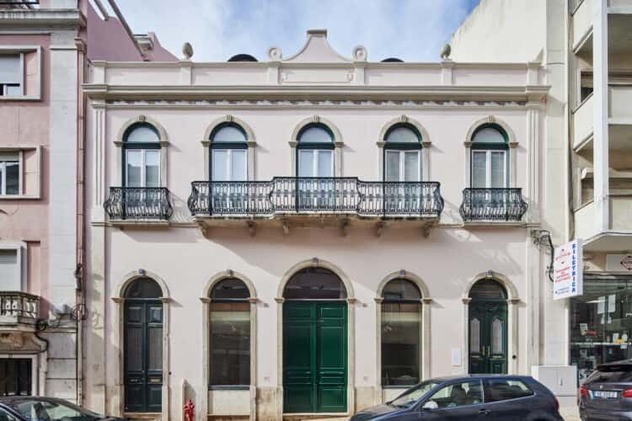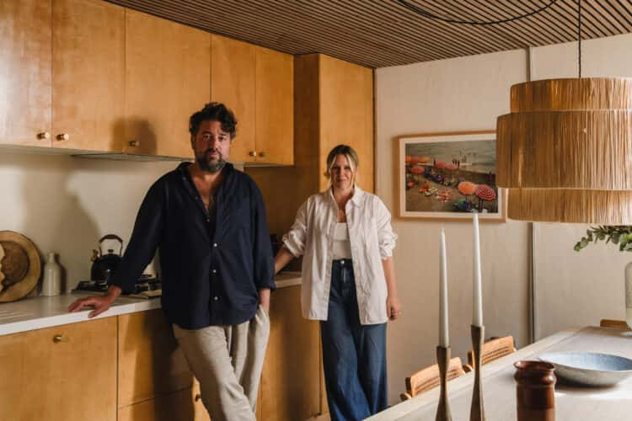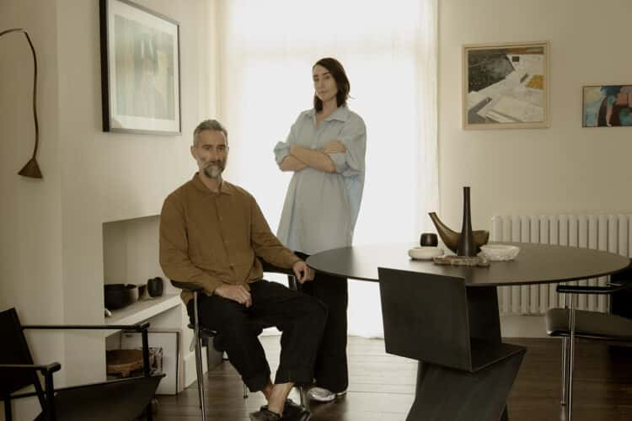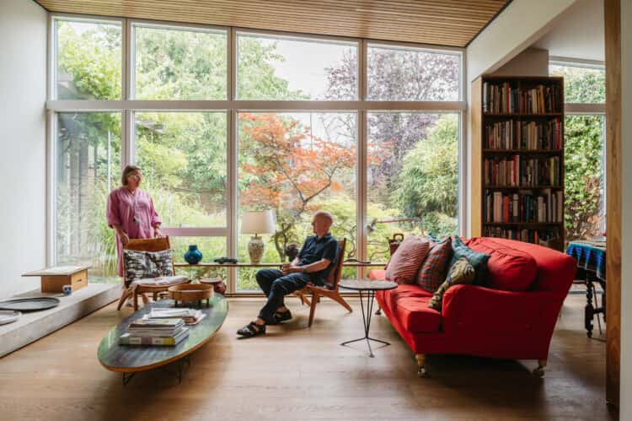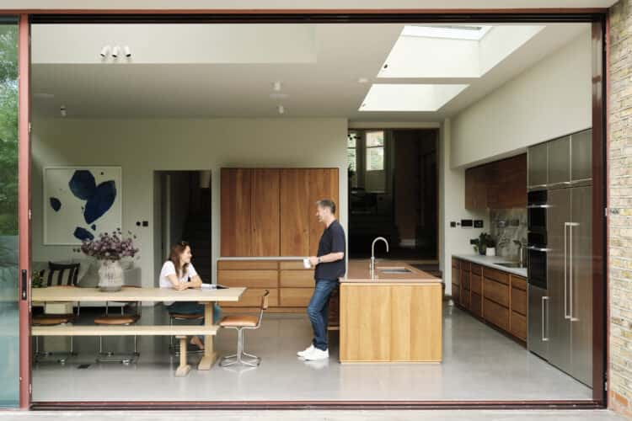How Yvonne Miller’s mathematical mind shaped her family home in Nunhead, south-east London
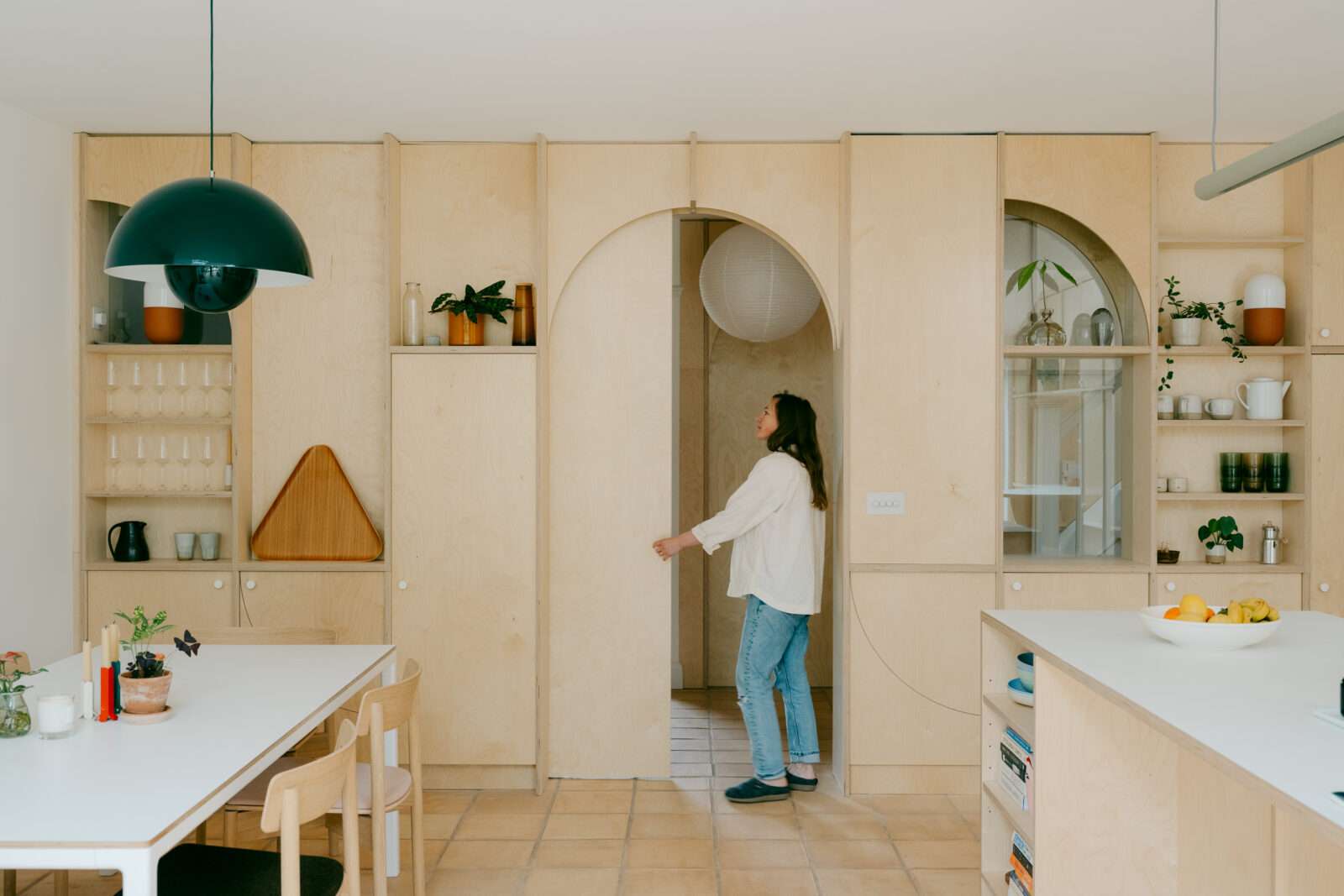
Yvonne and her partner didn’t know the scope of the project when they first approached local firm Nimtim with a simple brief to open up their 1920s semi-detached house. The pair of self-proclaimed logics took a liking to the idea of functional interactive joinery, which saw them installing a pull-down table and cut-out internal peephole. But it was Yvonne, in particular, who lit up when she found the design would be formed by playful curves and clean lines. Here, she explains how her mathematical background would come to shape the interiors.
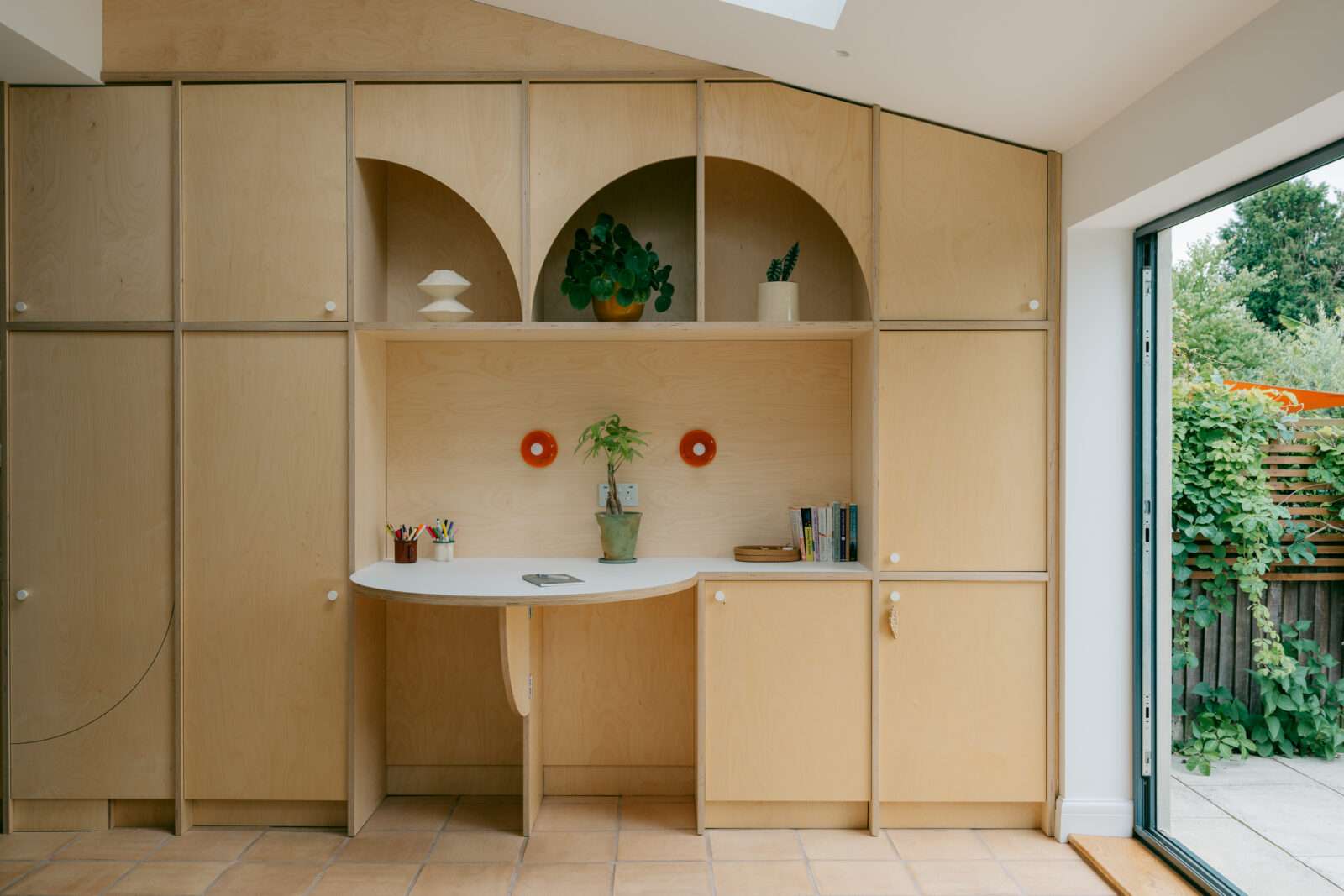
“As soon as we walked down this street we knew that it was special. It has a community feel, lots of families live here and kids of all ages play on the street. Our neighbours sent us welcome cards when we first moved in and everyone is always helping each other out. The area itself is a hidden gem too. We see the same people at the cafe, for instance, or walking the dog – there’s not a constant flow of people travelling through. It doesn’t feel like we’re in London. The nearby park, Peckham Rye, is special to us too. We love watching it change with the seasons and, because we lived in the area before, we already have lots of memories there. We’ve really lucked out.
“The house itself was built in the 1920s. I grew up in a town with lots of modern houses, which conditioned me to think that there was a certain elegance and charm about Victorian homes. When we were looking to buy, we looked at a lot from that period, but they felt quite narrow. I initially had the view that 1920s houses were perhaps a little vanilla, but when we saw this place, we were instantly taken with its generous proportions; the bedrooms were all good sizes. I also liked that some work had already been done to the house – we didn’t want to be wasteful and completely redo everything. It was evident that there were features we could keep, such as the back doors that open to the garden.
“The house was the right size of a challenge for us. We wanted to create something for life and make it our own. There used to be a lot of segregation here – in particular, there was a big wall that separated the dining space and the kitchen. I don’t find it easy to have a creative vision, but with this house I knew we were going to knock that wall down. Even if that ended up being all we did, it still would have been a lovely house.
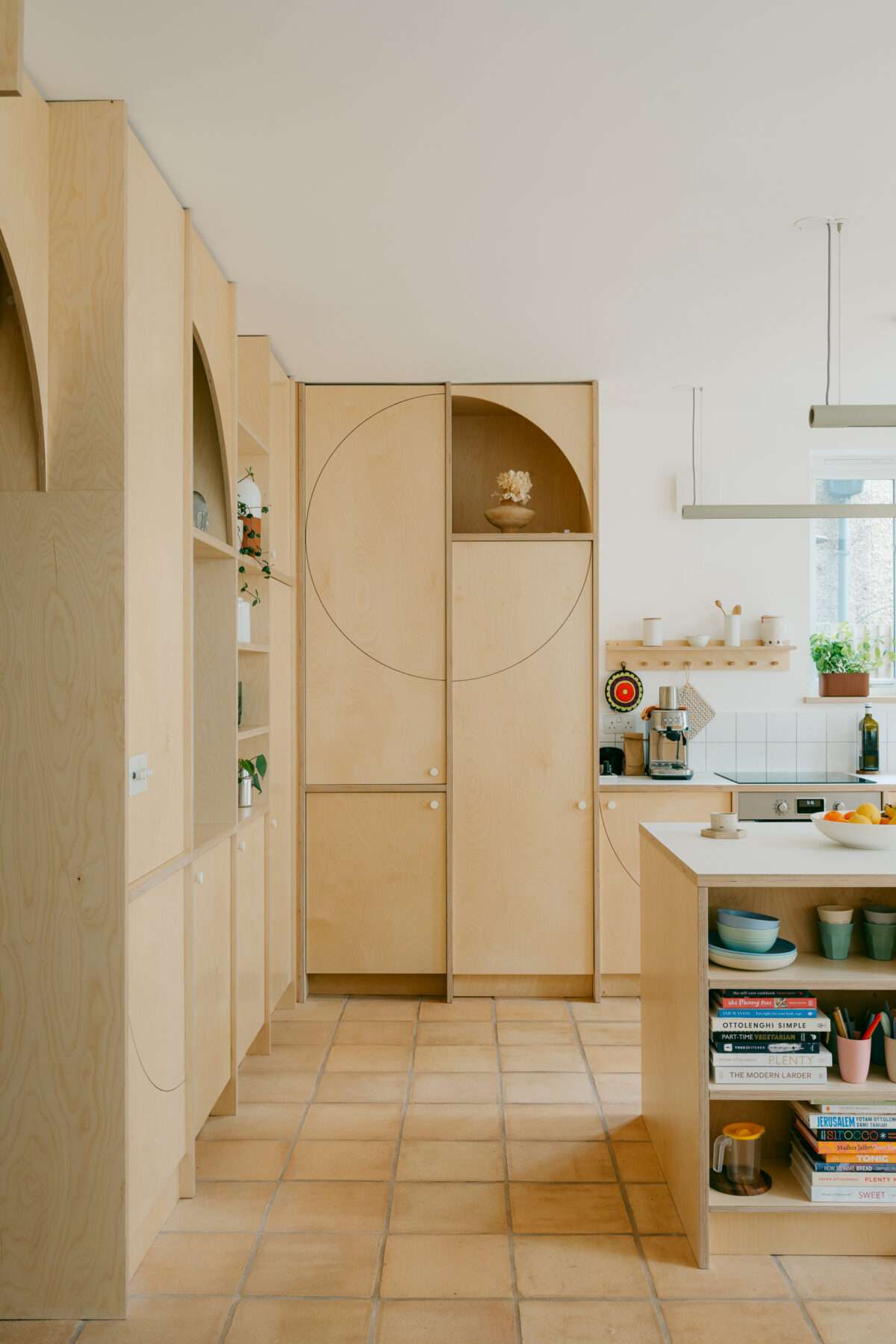
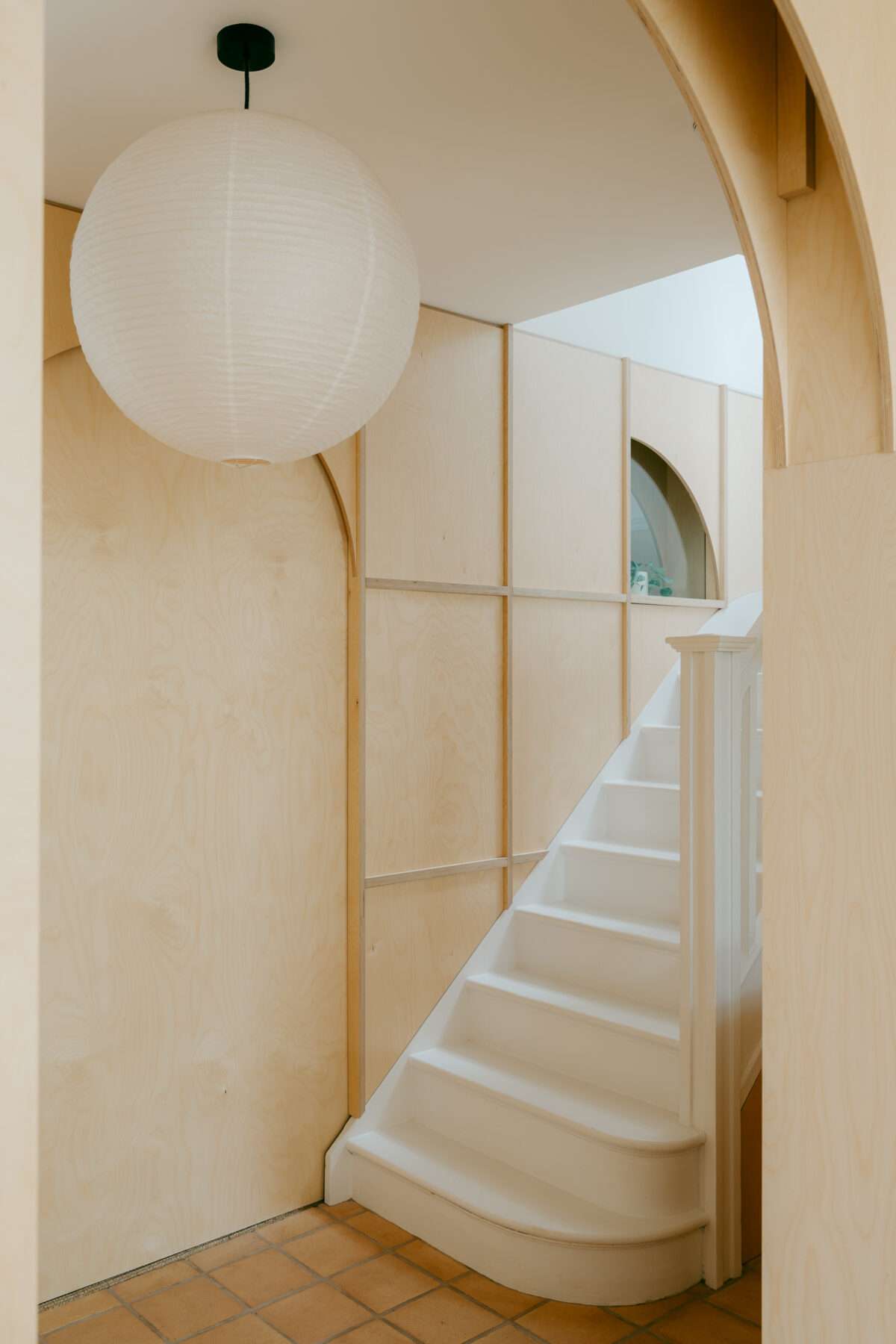
“We were drawn to Nimtim because of its energy. It’s a small young practice and the team spent time getting to know us. We chimed with them, as they have the same values as us. We were also keen to go with someone local – Nimtim is based in Peckham – and they do a lot of work in the community. I’d walked past the studio many times before, so it felt familiar.
“Our brief was to create something with an open-plan kitchen and dining space, but we still wanted different areas. We also knew we wanted something unfussy with simple lines. Our architect, Jack Gell, did various designs and one of them happened to have more joinery than the others, which we liked. Then, he came up with the idea of a pull-down table, which had a curve on it. I like the interplay between straight edges and curves because I have a mathematical mind, so he took that idea and ran with it.
“I find the tesselation of the design interesting. I guess on a subconscious level, it makes me feel relaxed because my whole life has been about maths. I remember doing sums at primary school and people saying things like: “I told you! Look at her!” I didn’t really get it at the time, but I was performing rapid numeracy. I became known for being good at maths, which reinforced the direction I was going in. My partner is also quite logical and the design of this place pleases our analytical minds.
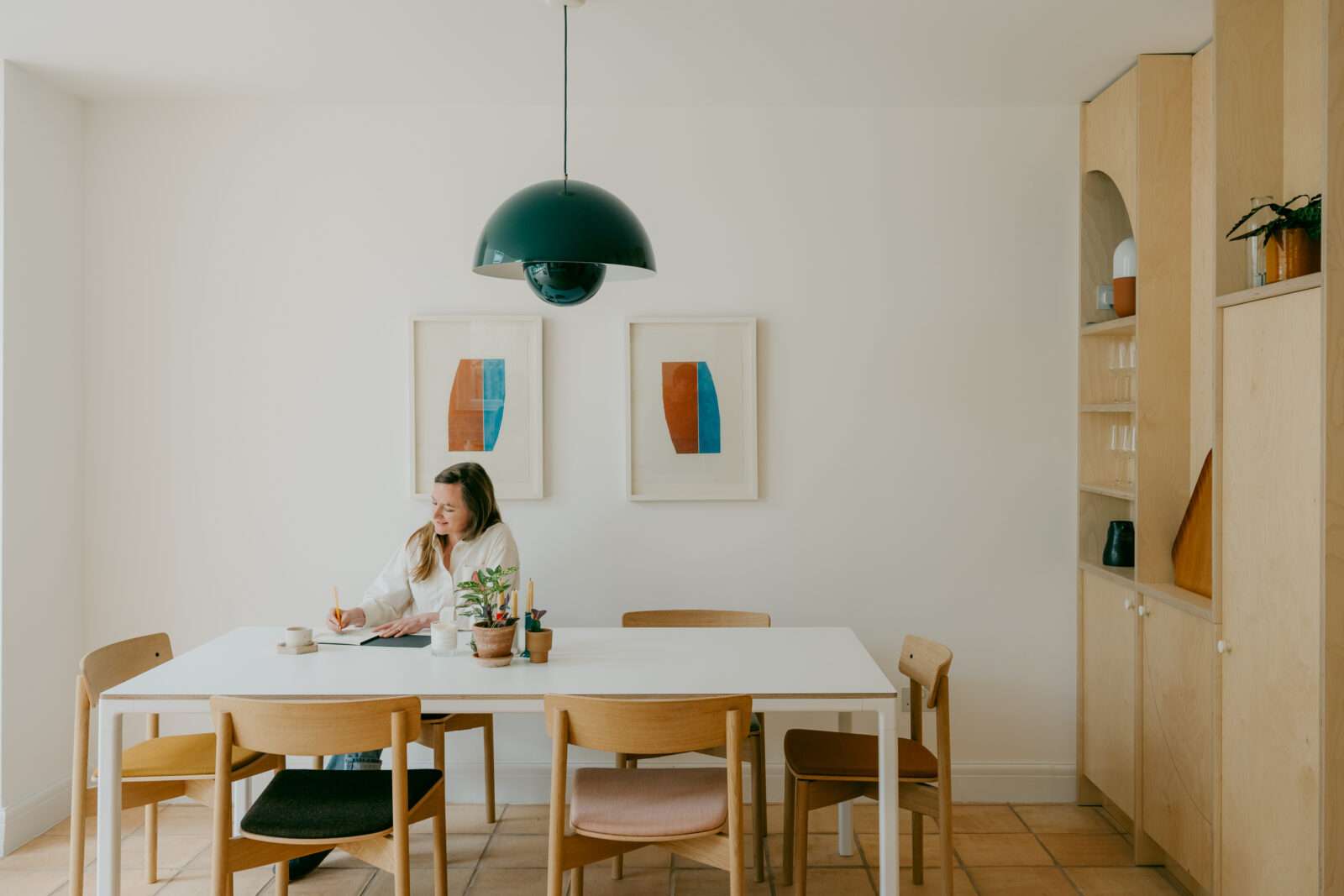
“During the renovation, we did an inventory to downsize our belongings and help us decide what internal storage we needed. I geek out over that kind of thing; figuring out where to put things is like a hobby. We were forced to reevaluate what every single cupboard was going to be used for. I had a big print-out of the design with all the intended locations of things like the dishwasher and the ironing board, all in the name of order.
“Our home is a bit ‘Japandi’ in design – is a mix of Japanese and Scandinavian. The inventory led us to look at Japanese storage and gadgets and we’d done a lot travelling in Scandinavian countries, so were drawn to that look and feel. They don’t tend to have curtains there, which is quite the opposite to the UK. We liked that idea of the house being a bit more open, which is why we also have the little window on the stairs to peep through. My daughter loves it too.
“One of my favourite spaces in the house is the dining area. I think we made a really good choice with the table. It can easily be a functional place for work or used for family meals. When I sit there I have an aspect of things that makes me feel calm. I also love that in the morning you have great light coming through. Sometimes, on a sunny day, you get patterns from the stained-glass window on our front door reflecting on the floor.
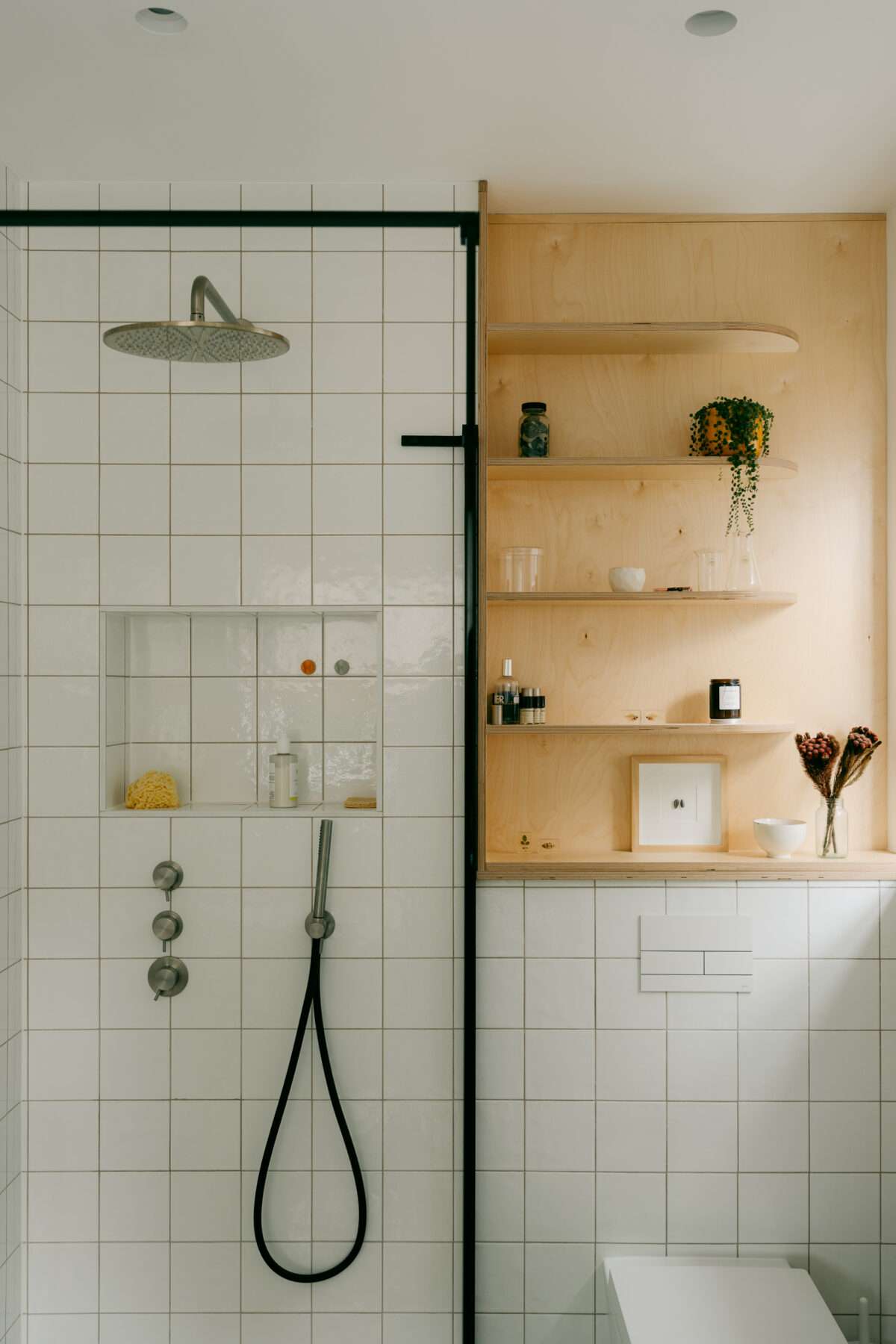
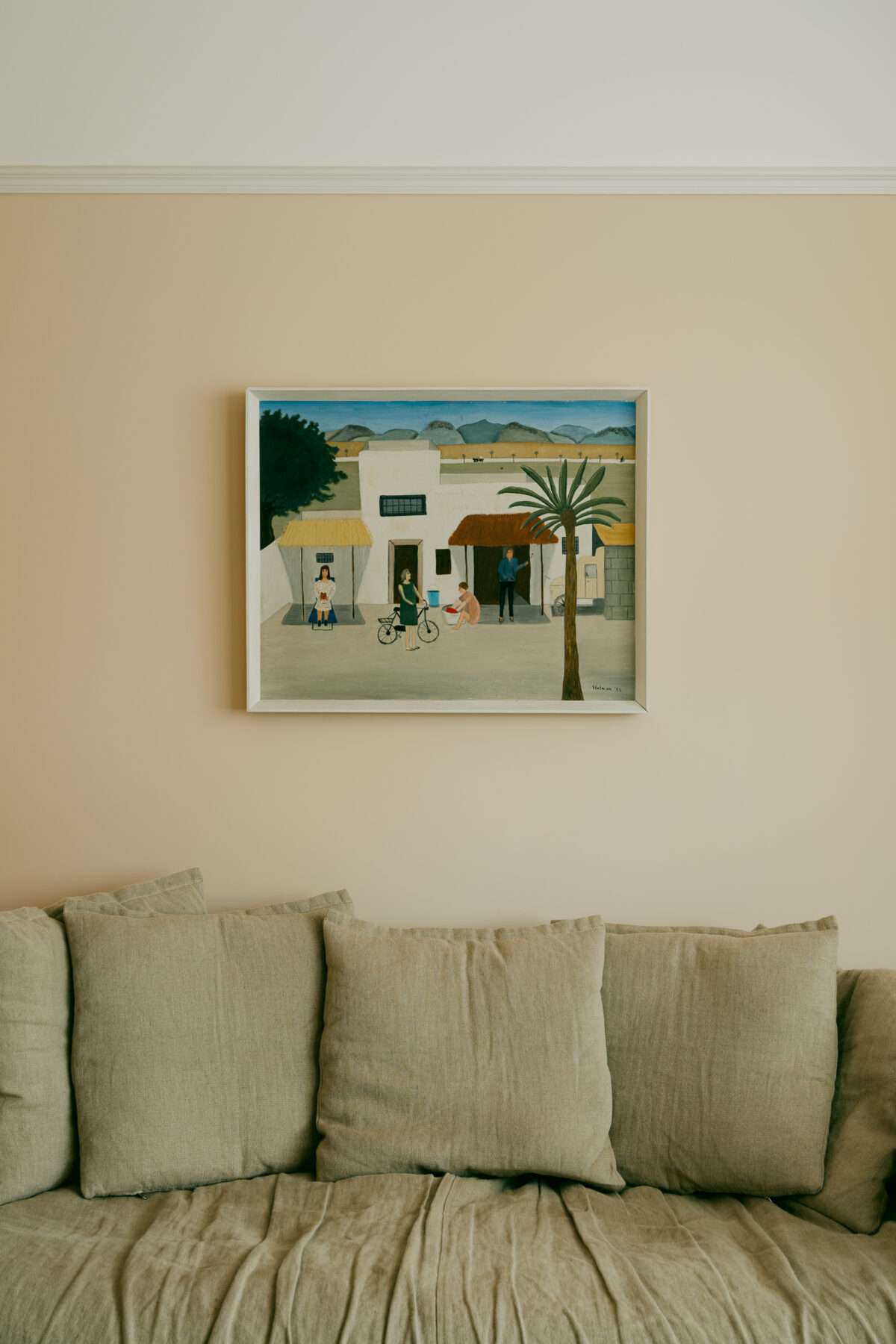
“We thought a lot about the idea of future-proofing. How will we grow with the house? My long-term vision for it is that when my daughter is a little older – she’s three years old at the moment and can’t sit still – we can be together at the pull-down table in the kitchen and draw. Art was another passion of mine at school and I feel quite joyful about the idea of us doing creative stuff together.
“Every space in the house is used and serves a specific purpose, which wasn’t the case before the renovation. Nimtim played a game with us at the start of the process to help form the brief, which explored how we were previously using the spaces of our home. Because of that, we haven’t ended up with a random room that hasn’t been thought out. I think the renovation has achieved everything we hoped for. I love it here and I don’t plan on moving.”
