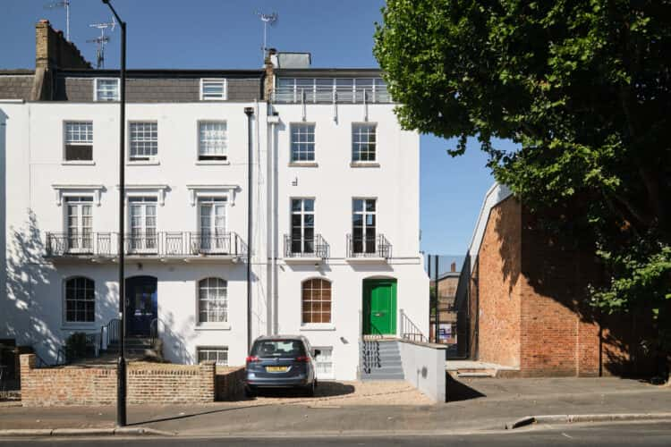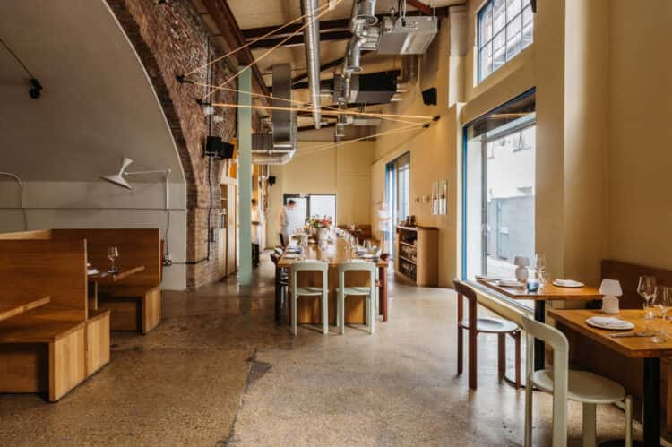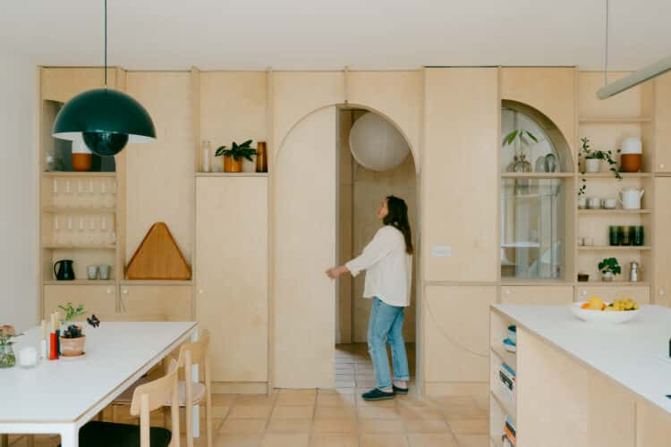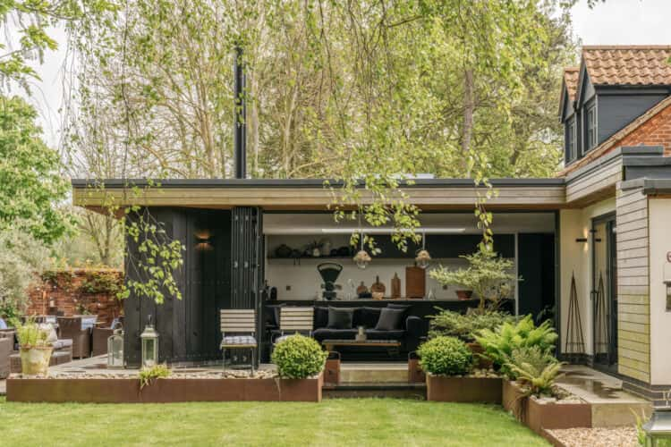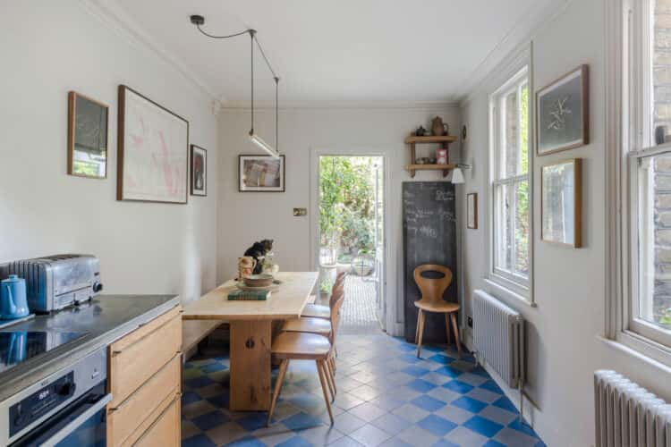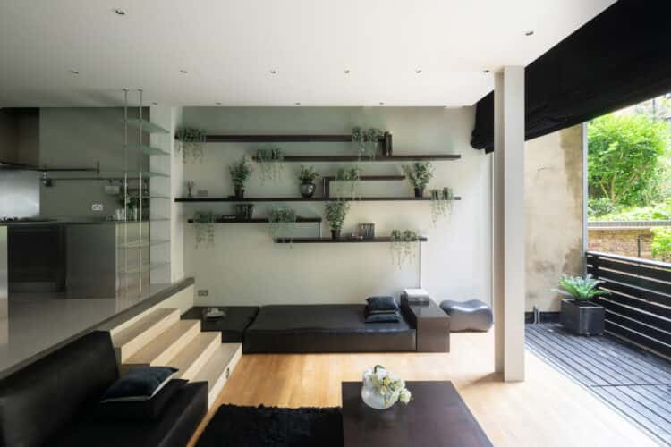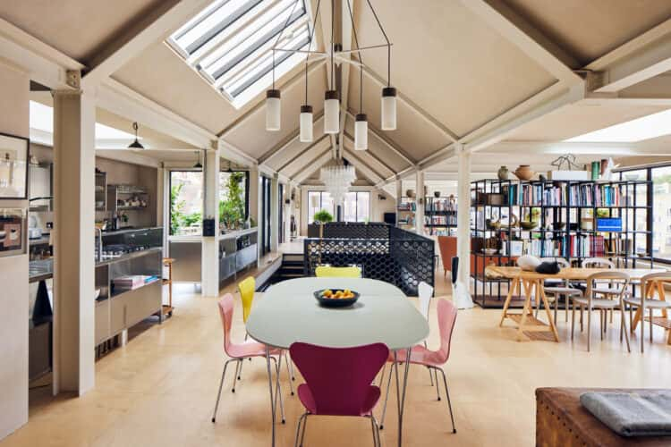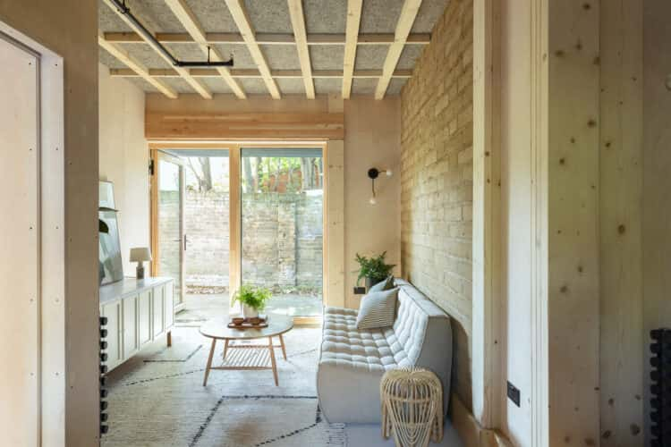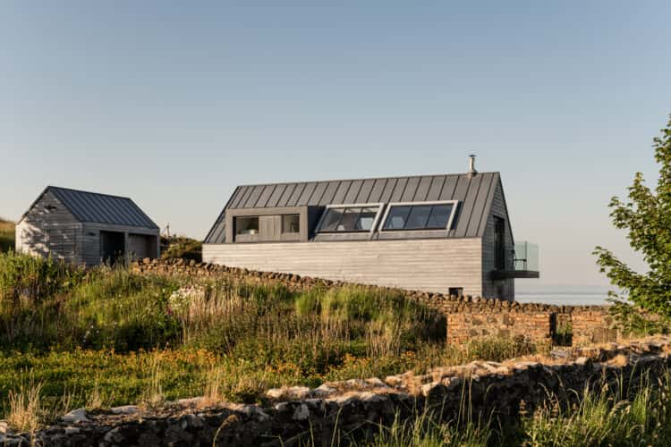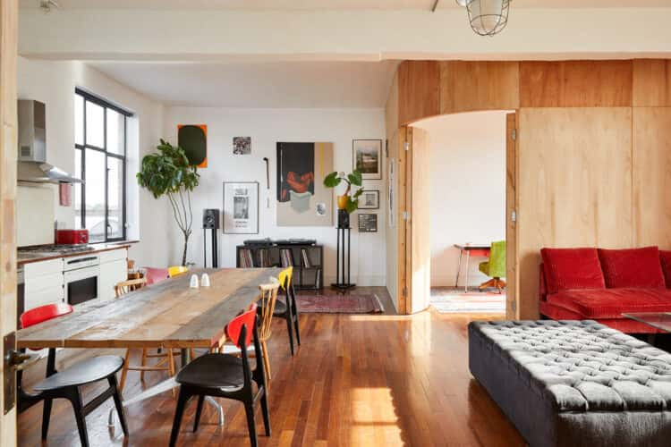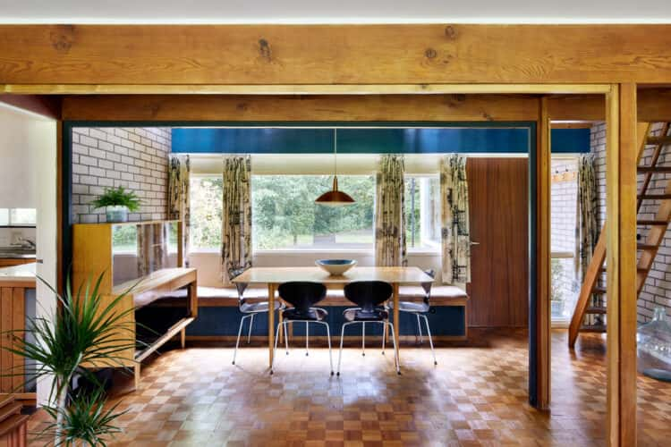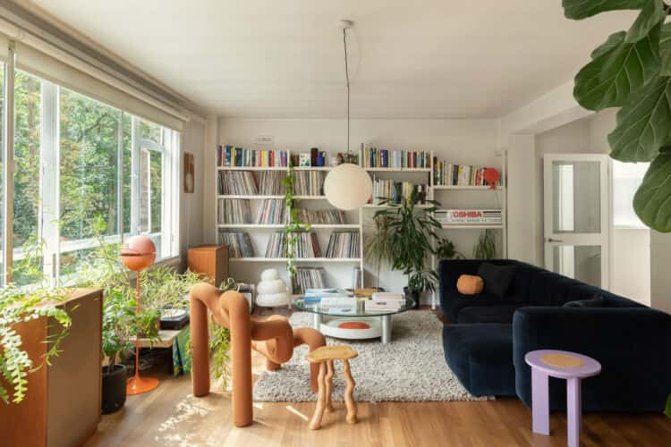The contemporary renovation of a Thomas Cubitt townhouse in Stoke Newington
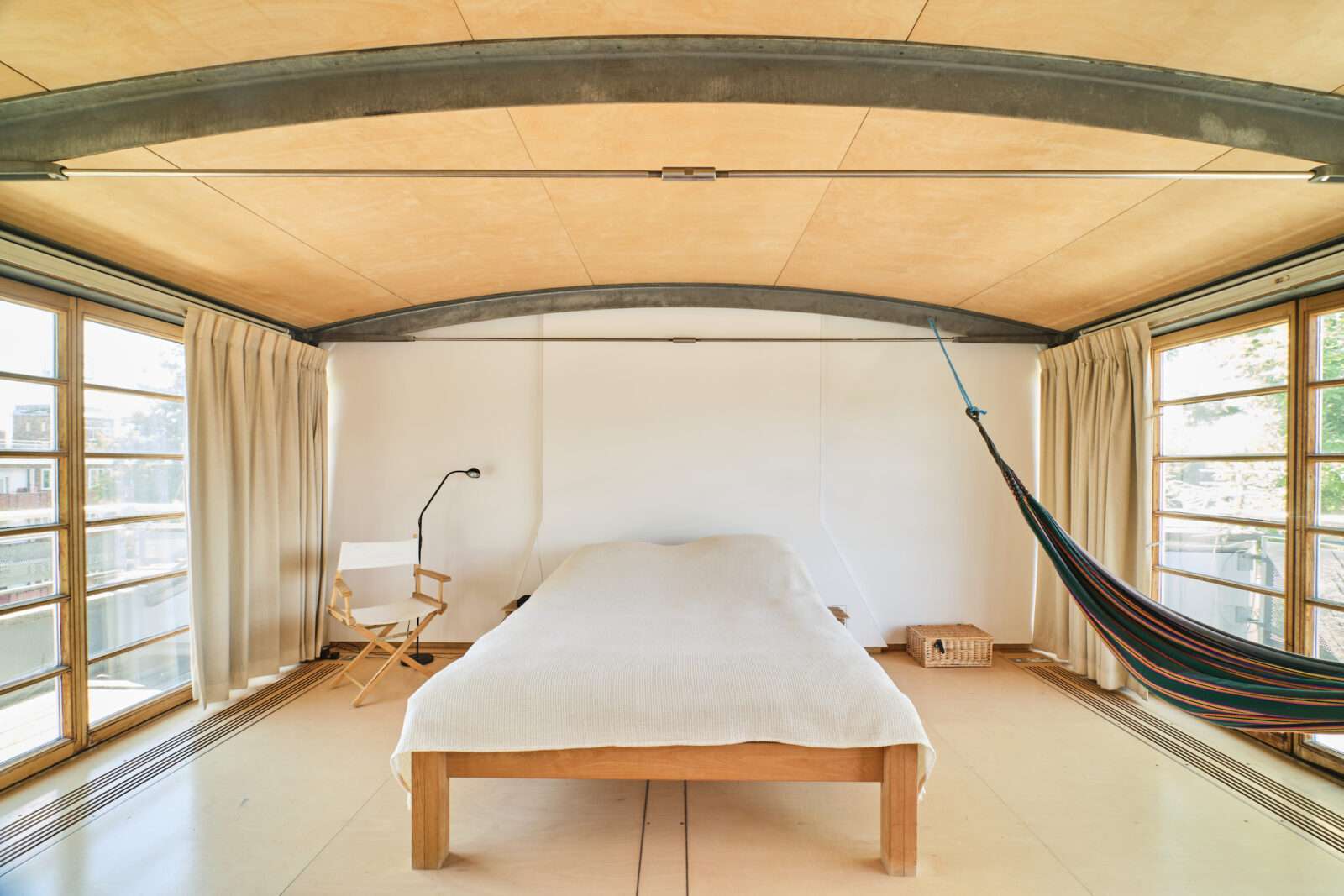
Residents of Stokey, as the locals call it, will be familiar with Albion Road, a stretch connecting two of its most beloved pockets: Church Street and Newington Green. The 15-minute walk from one end to the other is no chore, however, for the grand Georgian houses that line the best part of the street are a delight to see. Each of the Cubitt Houses – named after the architect that designed them – has an exterior of London stock brick or stucco render, telling of its period – as is the case with this five-storey home. With an emerald-green front door, its face is nothing short of spectacular, but the best bits of this beauty are its interiors.
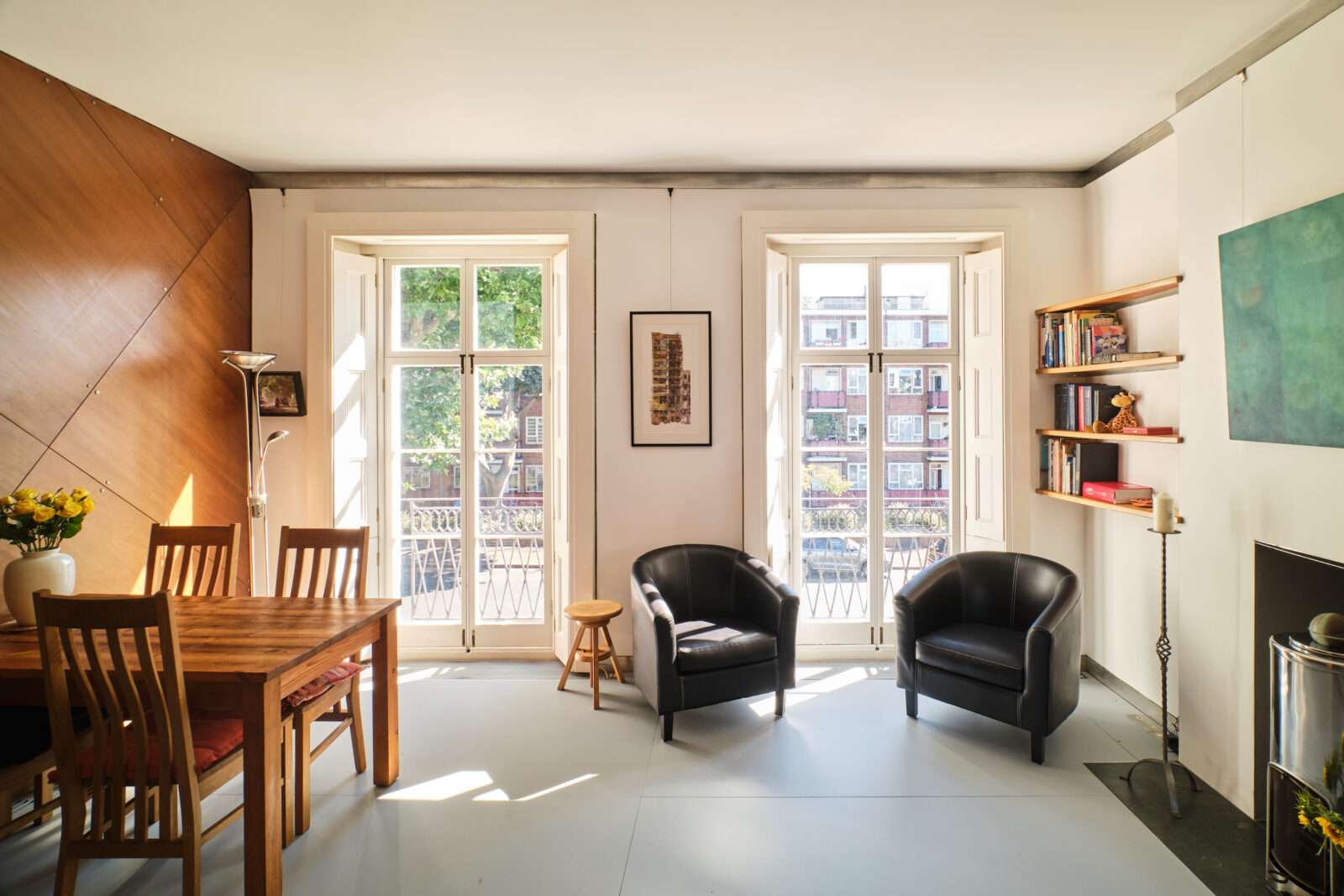
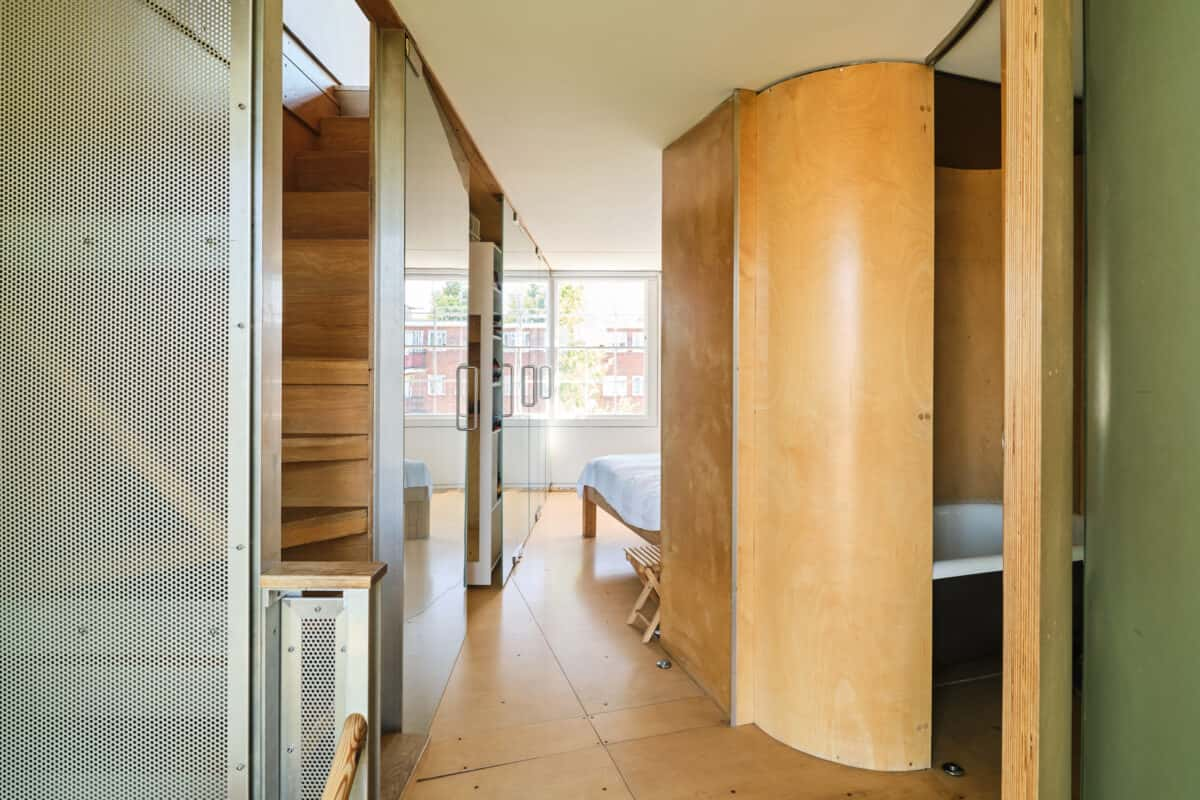
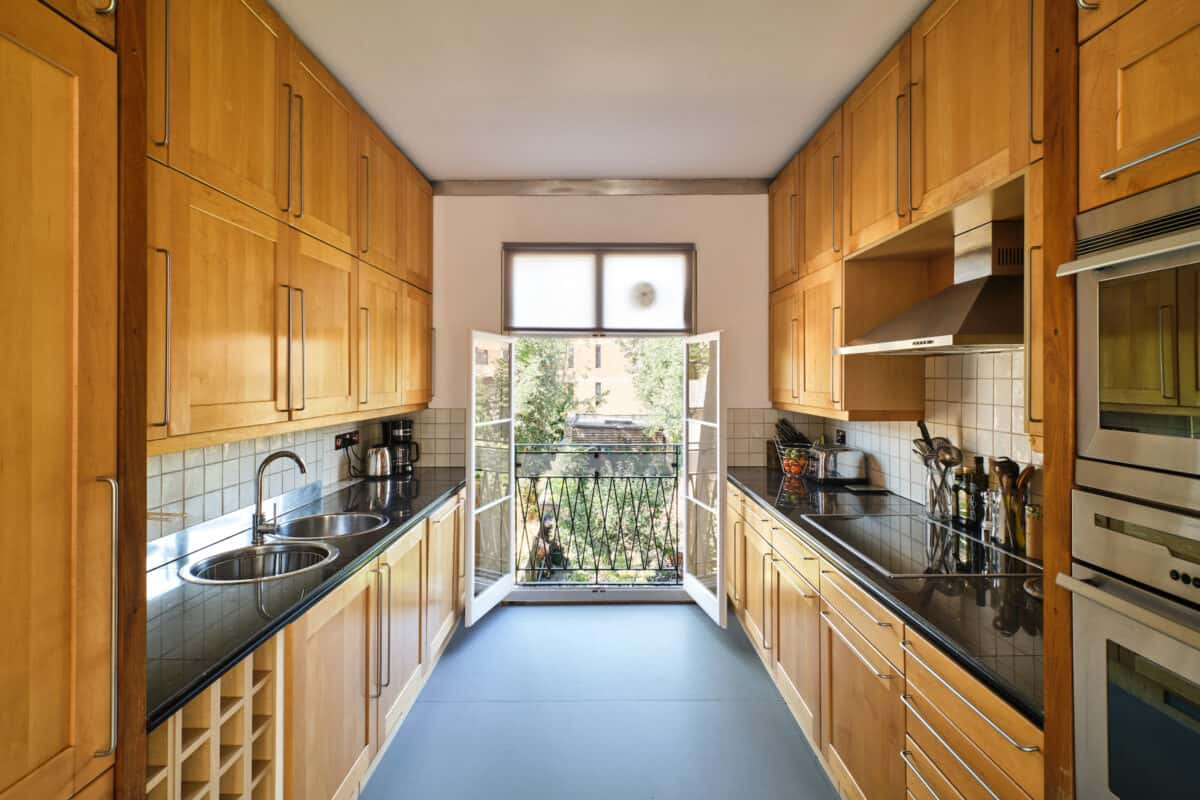
There are several glorious Georgian features to note: the charming wooden floorboards, for instance, and the beautiful sash and floor-to-ceiling windows with Juliet balconies. There’s also a characterful curtained partition in the ground-floor living and dining room, from which crimson drapes currently hang. They chime with cherry-wood panelled staircase and steps painted a red wine, which lead to a second living and dining space. Here, the same timber lines a feature wall, which looks all the more striking when the sun hits it.
The period details are pleasing, but the thoughtful contemporary interventions – introduced by 4d Architecture in the 1990s – really command attention. The second floor houses the main bedroom and bathroom, where a tub is tucked away behind a curved wooden wall. A staircase, with a perforated steel balustrade, connects this floor to the third storey, which tops it all off – literally and figuratively, that is. Here lies is another bedroom – although we think it would also make a wonderful studio space for creative pursuits or yoga. We salute the interior styling, where a hammock hangs from the ceiling, from which one can enjoy verdant views of treetops and St Mary’s church spire.
