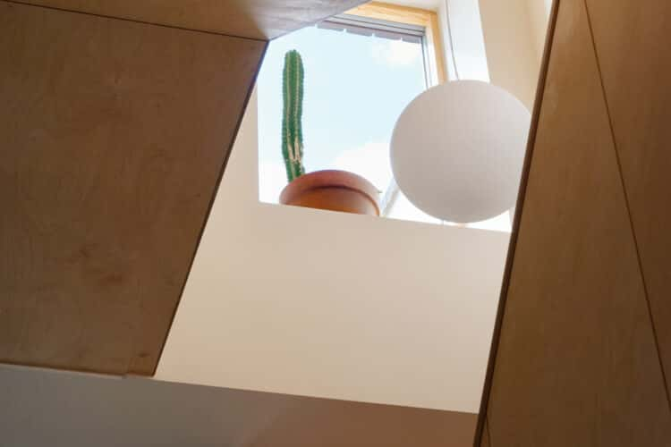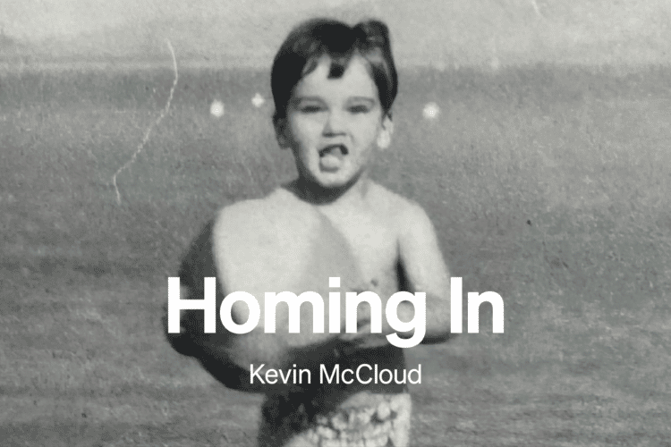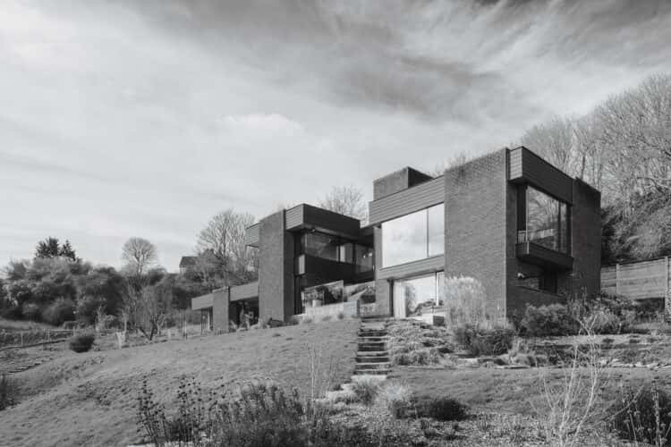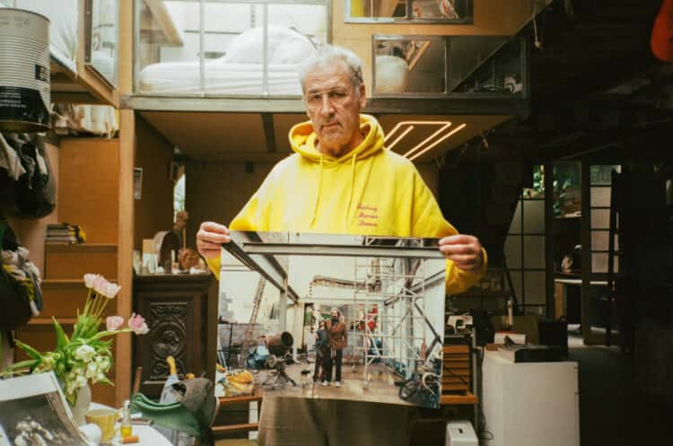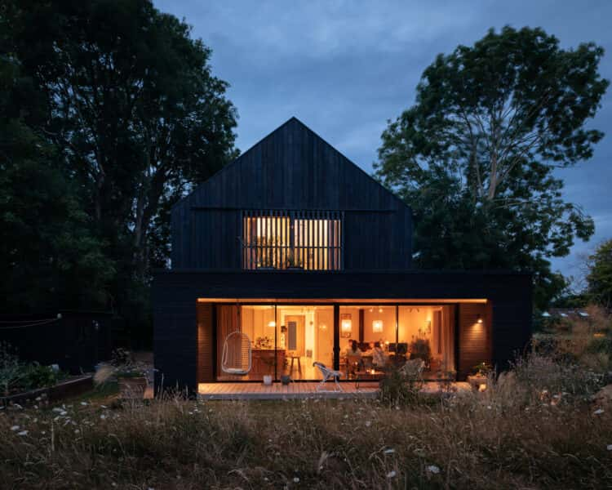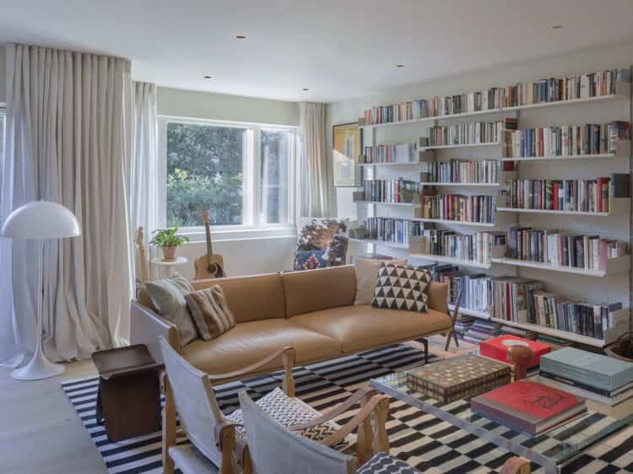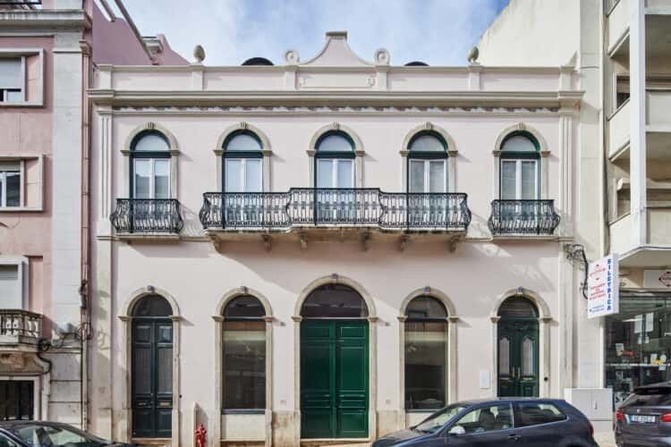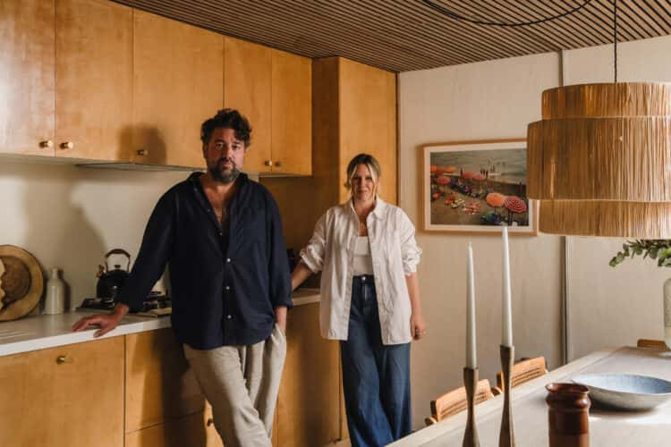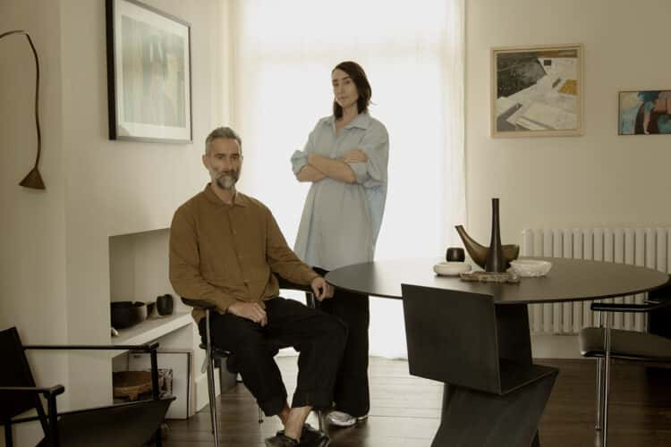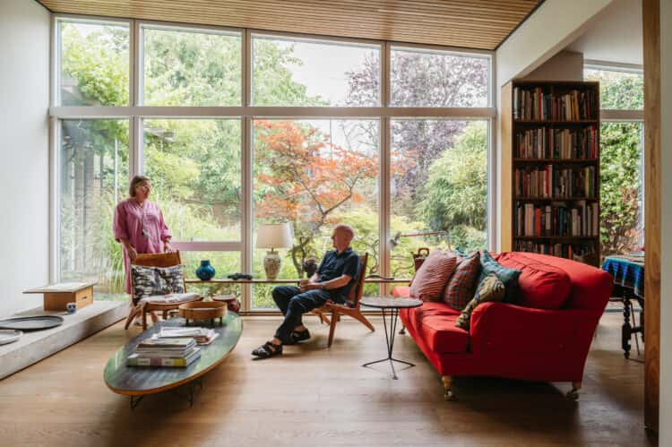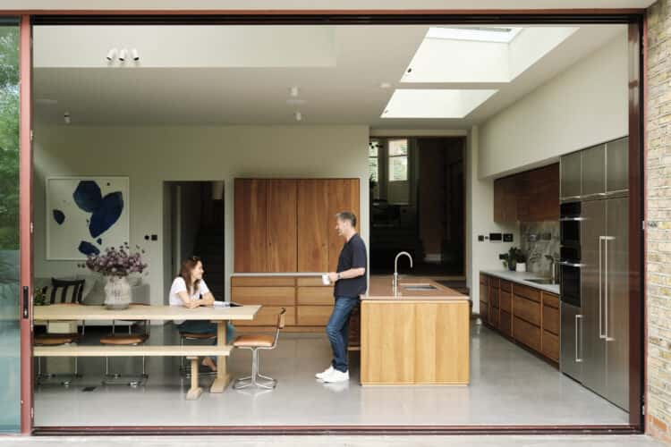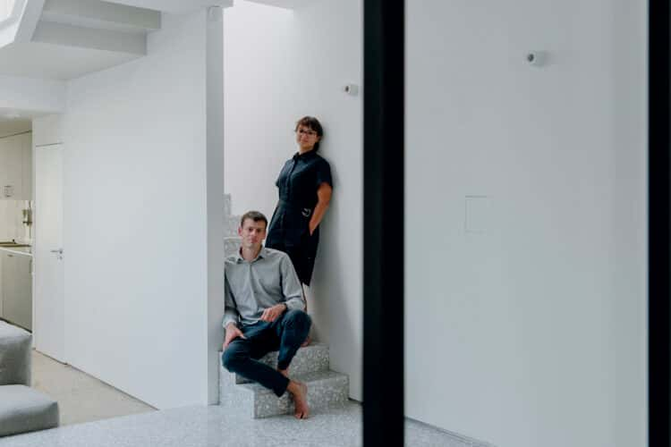Architect Anaïs Bléhaut of Daab Design on restoring the balance of a Battersea terraced house
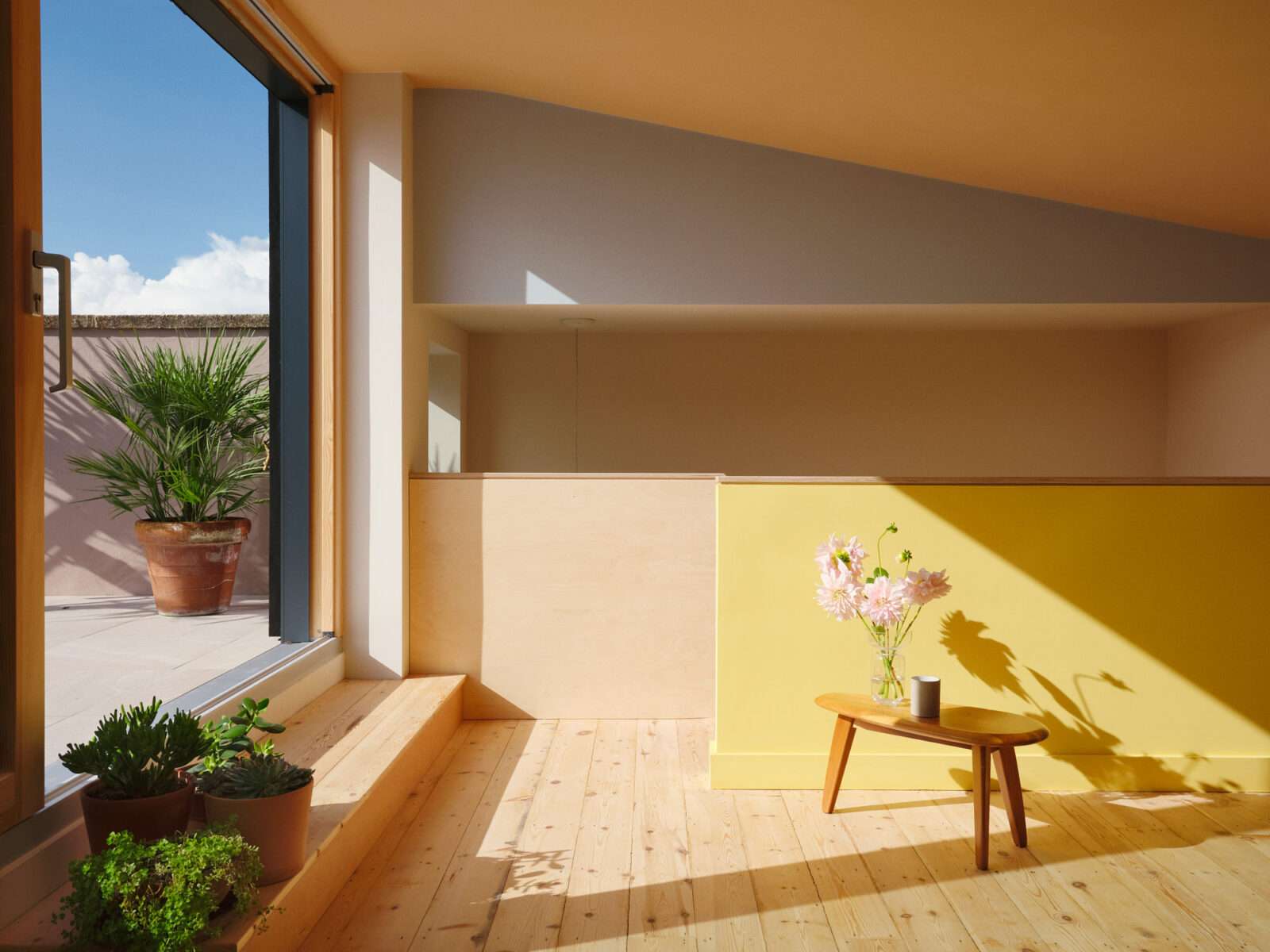
Words Kate Jacobs
Photography Henry Woide
Fortunately, Anaïs, director of architectural practice Daab Design, was able to provide the kind of pragmatic approach that went beyond materials and colour palettes, offering design solutions that have allowed this family to live in their home in a more comfortable, meaningful way, with easy flow between thoughtfully differentiated areas. Now there are clearly defined spaces for all the boys’ activities, places to spend time together and even somewhere for Zoe to take some restorative time out in her own home, as Anaïs explains.
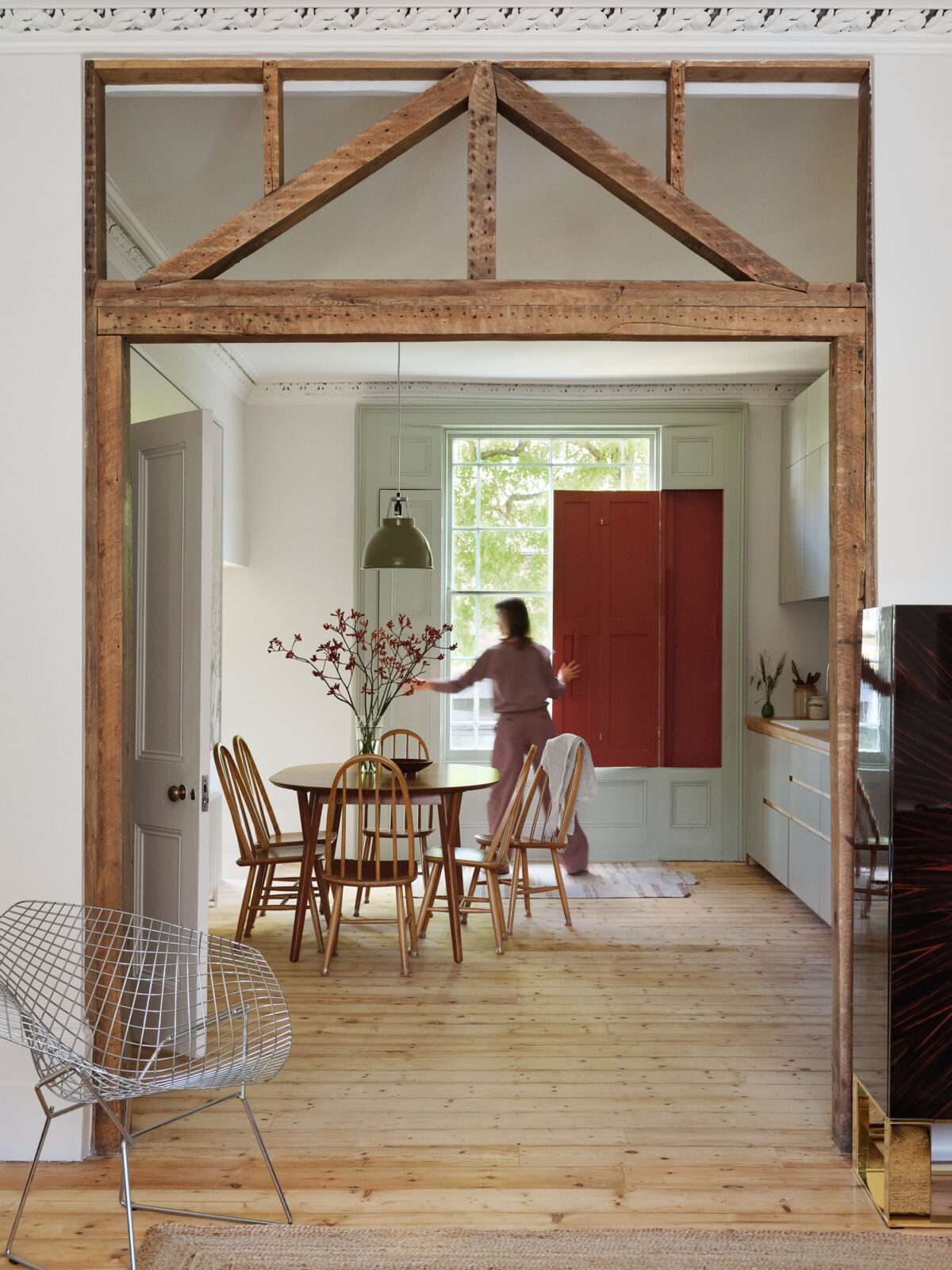
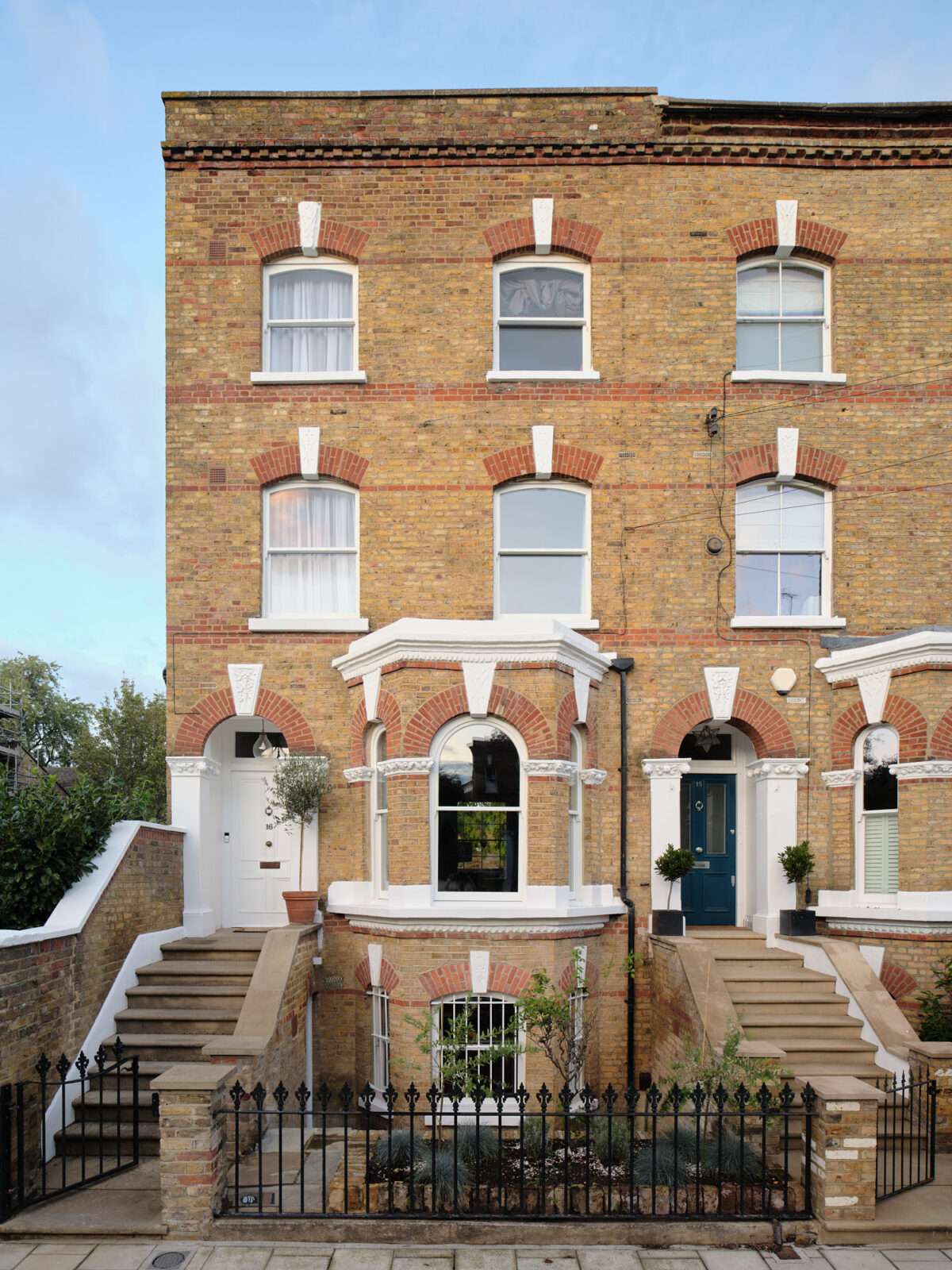
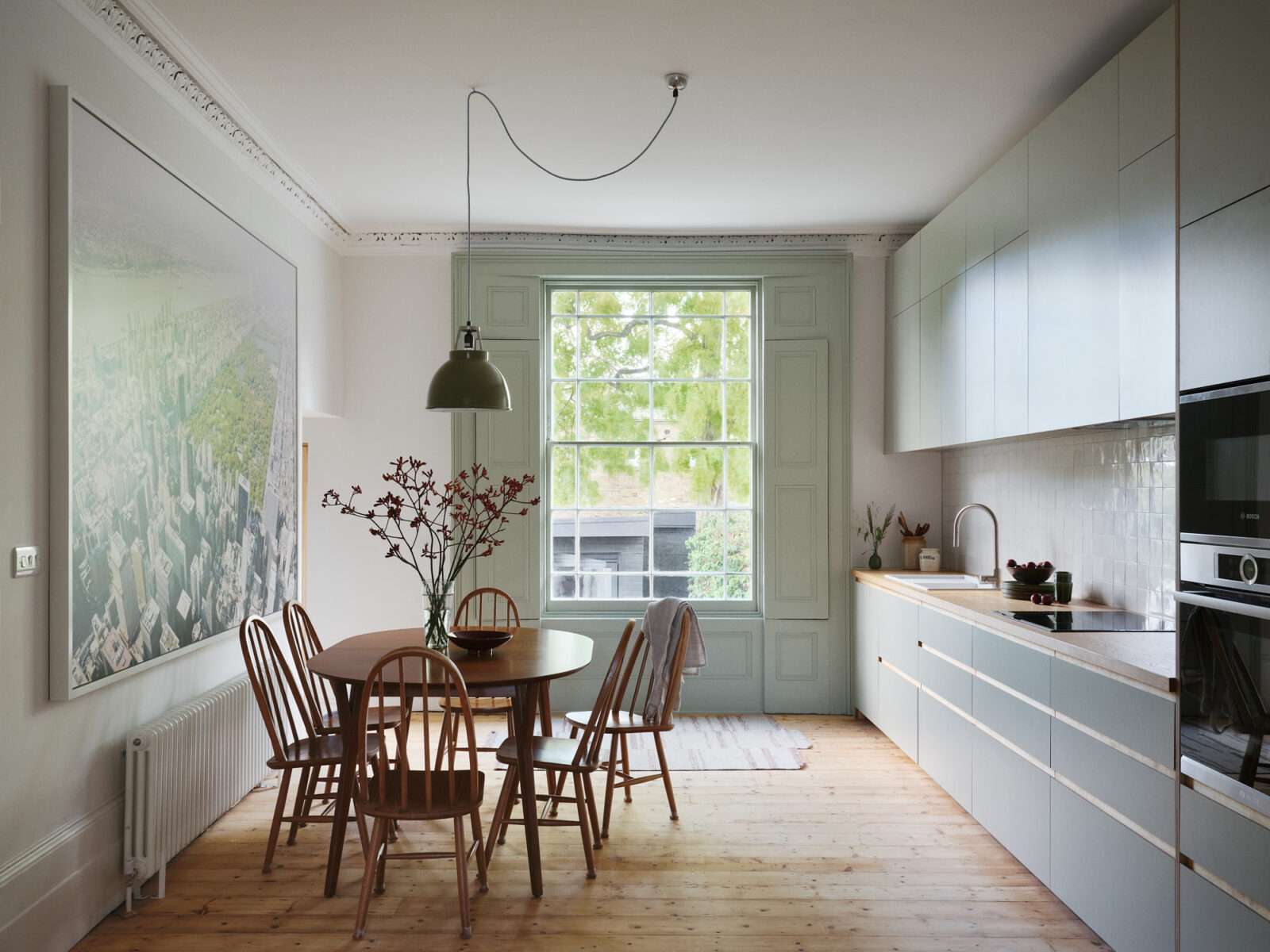
“When I first visited this house, the family had been living here for a few months, but it wasn’t really working for them. Our practice is nearby and we know the area really well, having worked on lots of projects and run architecture tours in the neighbourhood. I think our depth of knowledge appealed to Zoe, as did our approach. I’m fascinated with the intersection between architecture, interiors and conservation. I’ve always been drawn to this, but today we’re forced to look more carefully at existing buildings and find sustainable solutions to retain them.
“I grew up in Champagne, then Provence. My father was an architect and antiques fanatic, which helped to shape my eye. I was drawn to painting and sculpture before deciding on architecture. I trained for five years in Paris, with another year in Rome. I worked on both conservation projects, in Paris, and on large infrastructure projects, in Germany and the UK, which satisfied my appetite for adventurous endeavours. Dennis Austin and I founded Daab Design in London in 2014. While the practice does work on larger infrastructure, conservation refurbishments and Passivhaus design projects come to me. I’m so grateful to be in London, because the conservation approach in England is practical and process-oriented. I feel the more academic French approach restricts access to the discipline. I enjoy the English way.
“With all residential projects, I like to spend some time observing – thoroughly but delicately – how the clients use the space. This house felt quite unbalanced. All the energy was concentrated on the lower-ground floor – one big space, but dark and badly organised. Different activities didn’t have designated areas; instead, everything bled into everything else: the cloakroom into the TV room, the TV room into the kitchen. It was just a big mix of objects.
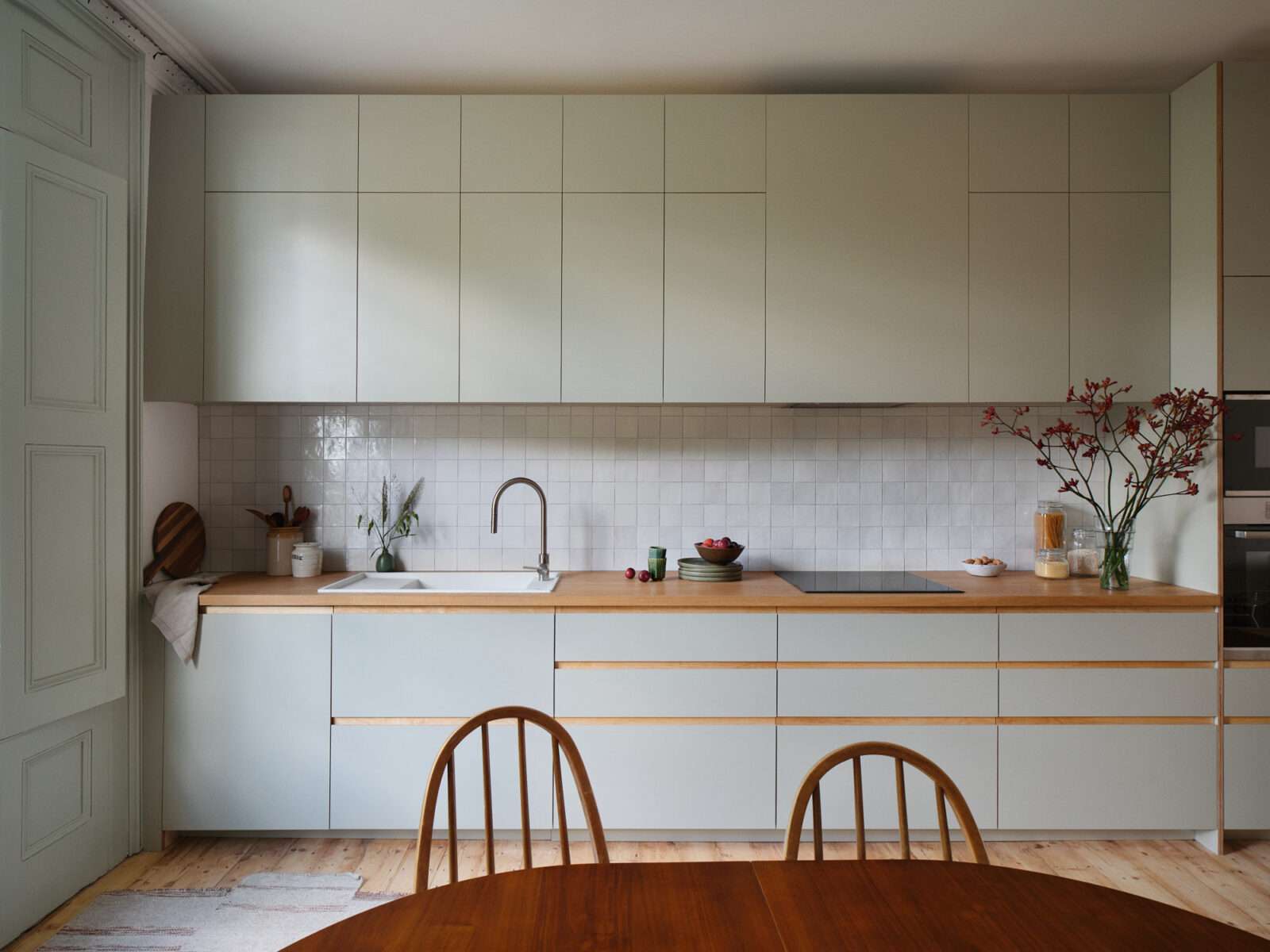
“Above this, the two main reception rooms were hardly used, but they were beautiful, with original shutters, cornices, roses and wonderful proportions. So early in the process I asked my client whether she would consider moving the kitchen to the drawing room. She was immediately on board. It’s not for everyone, but I think in London, if you don’t need formal reception rooms, that solution can be a good response. The orientation works perfectly.
“We ruled out an extension, as it wasn’t necessary. More and more, I find that clever reorganisation of space is better than expansion. We played with the flow of the house, dramatically transforming it by linking the original drawing and dining rooms, which were previously disconnected. At the same time, we created a second opening into the kitchen, placing this room at the centre of activity and flow. I try to create loops like this in key rooms, because it feels more dynamic.

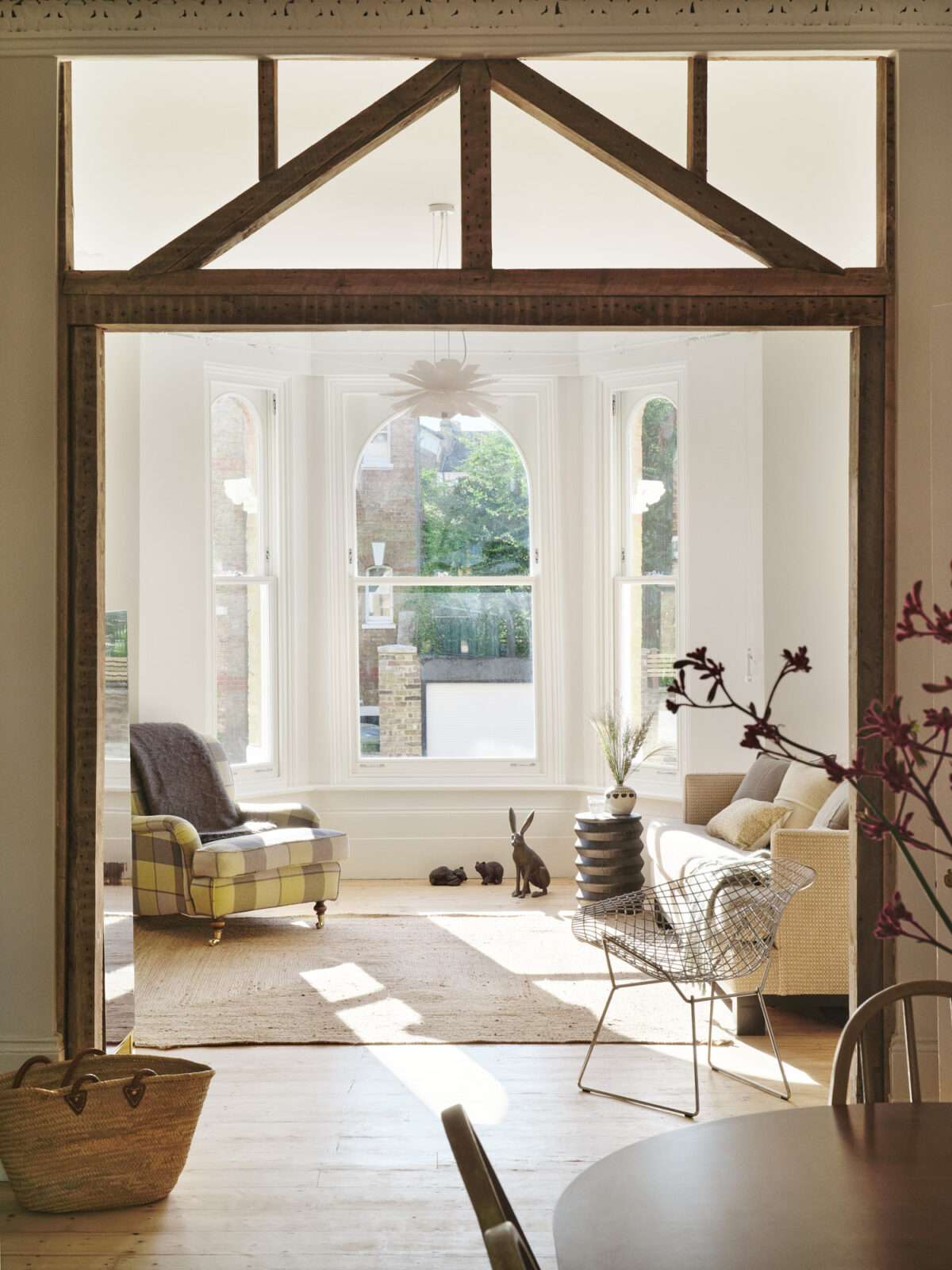
“I collaborated closely with both the client and contractor, MCB Developments, on this project, which meant we could adjust things as things as we went along. For example, when we were creating the opening between what’s now kitchen and the living room, Michael, MCB’s founder, discovered an unusual truss system in the upper wall. He called me, saying, ‘We’ve never seen anything like this before. Do you want to come and take a look?’ We think it was once part of an opening to get all the materials into the house during its construction. We all agreed it was special enough to keep it on show.
“The now freed-up lower-ground floor is entirely dedicated to the boys’ activities, with a home cinema, music room and homework area, space for video games and access straight into the garden. On the two floors above the kitchen and living room, there are the bedrooms. Zoe had to decide whether she would prefer to have her suite on the first floor, in the midst of things or, at a remove, up on the second floor. In the end she settled on the first floor, swayed by the loftier proportions of the rooms.
“The top floor started out as a hard-to-access loft extension, adjoining an equally hard-to-access roof terrace. As a result, the space was underused and felt transitory; too hot in summer, too cold in winter. But while Zoe wasn’t sure how to make this area feel beautiful, she was very clear this was to be her own private space, separate from her bedroom. We fully remodelled it, creating a decluttered, open-plan layout, improving access with a bespoke birch-ply flying stair, and upgrading the thermal envelope to include substantial insulation and a 4.2m-wide triple-glazed sliding door that opens on to the terrace.
“Because the light up here is so amazing, I felt it needed to bounce on something more than just white. We welcomed it with a soft colour palette of pastel yellow, blue, pink and clay. It creates a1950s Californian vibe that worked with some pieces Zoe already had and helped to create that sense of a holiday, an escape or retreat in her own home.
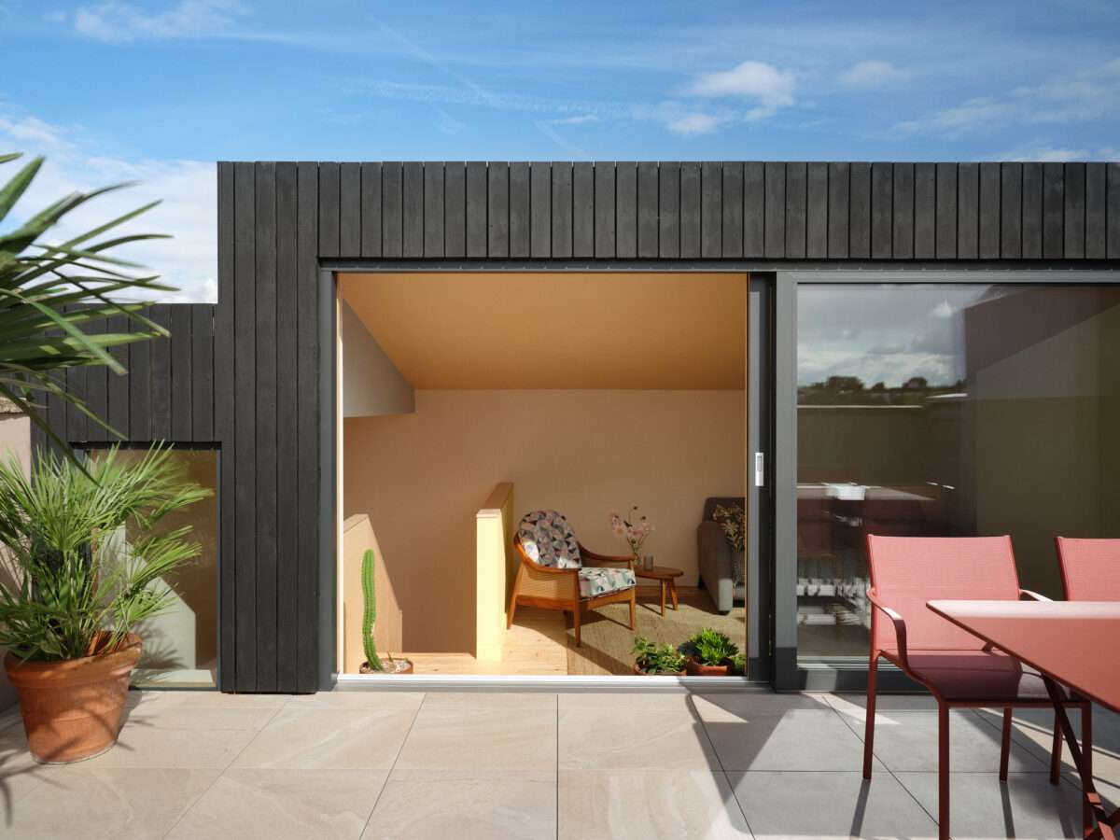
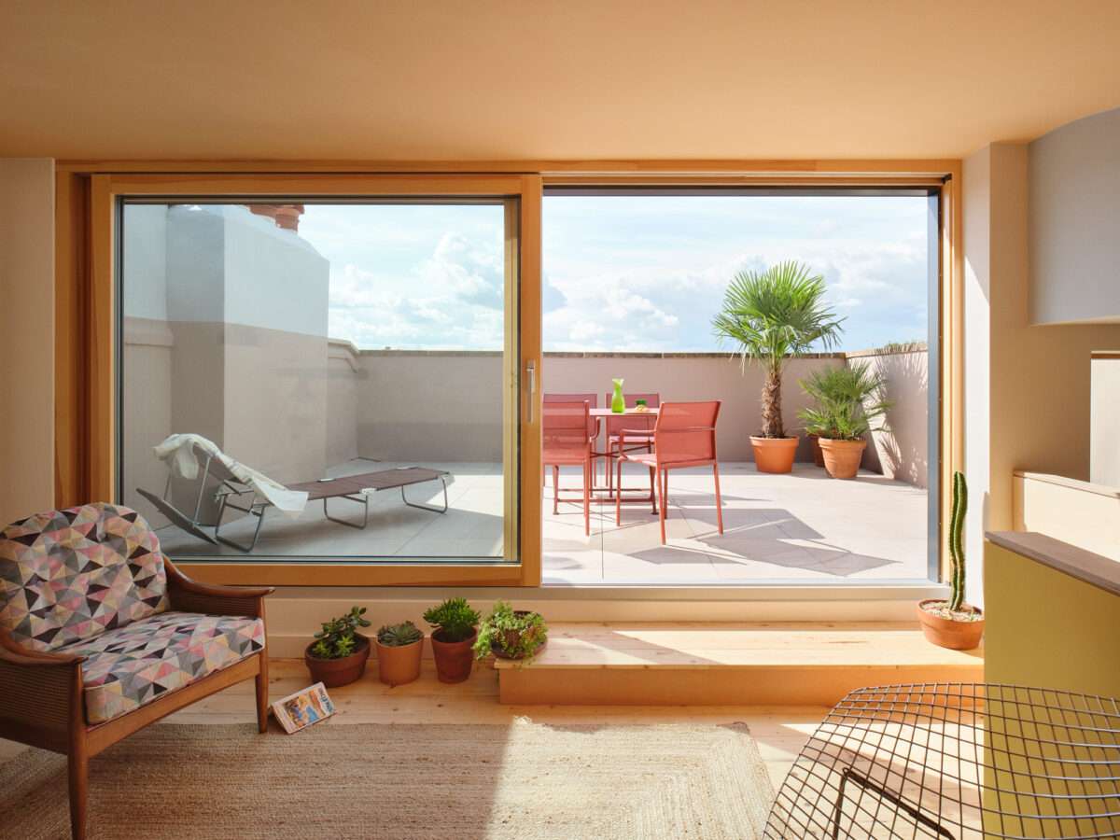
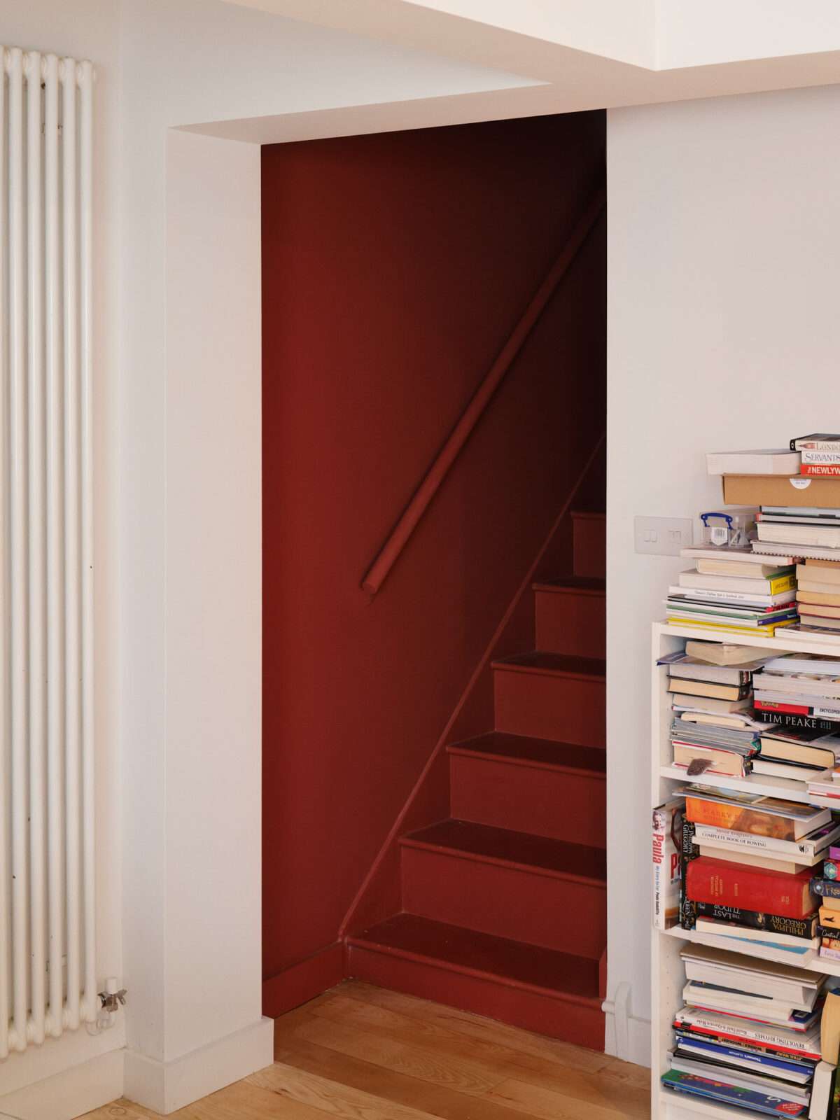
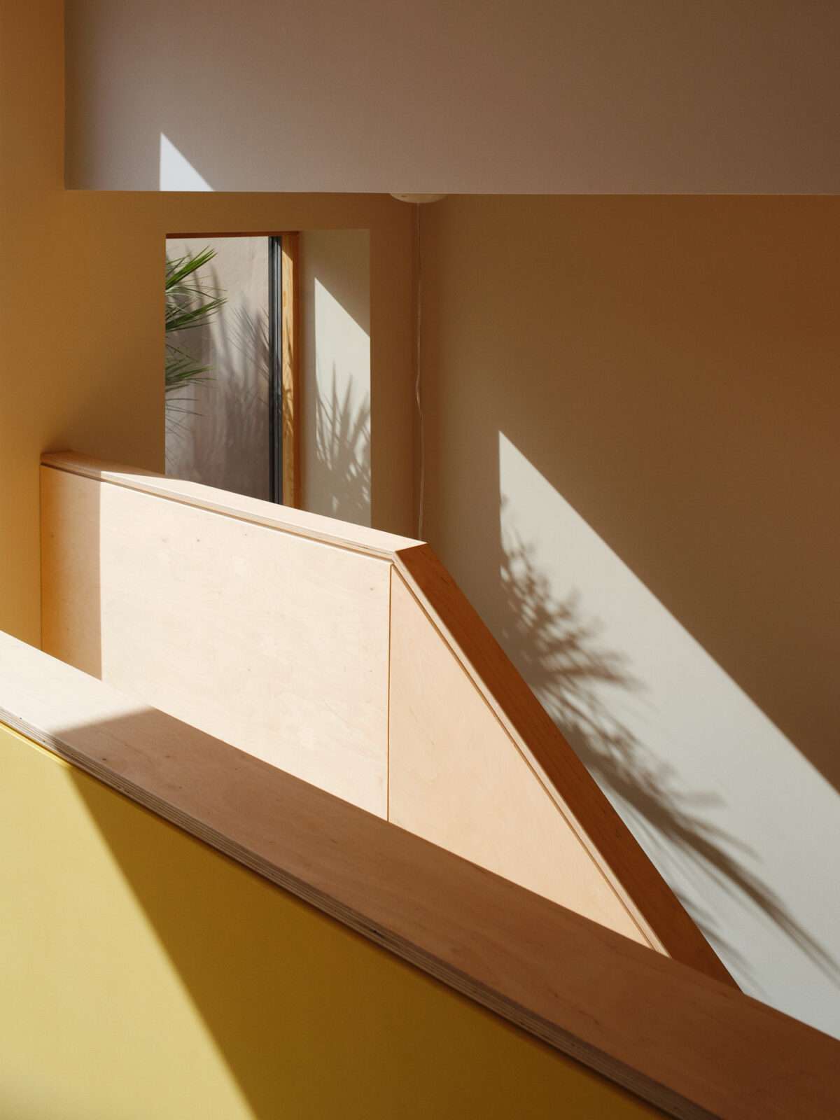
“The rest of the house features a gently clashing harmony of grey-greens and terracotta reds – a blend of heritage and modernity. We tried to simplify the colour palette and not apply too much of a preconceived aesthetic; the family’s life here is what will bring a sense of style to the space. Oak and birch ply run through the house. As a material, birch ply provides both a structural component and beautiful finish at the same time, allowing us to create elements like the upper staircase for a limited budget.
“There can be a sense of gloom when you’re working with serious constraints and heritage protection, or because of a desire for sustainability, but I find it creatively stimulating. Today, architecture, conservation and interiors have each exploded out of their own boxes. The old boundaries don’t apply any more, instead needing to work together and become more integrated. That’s what made this project so exciting for me.”
