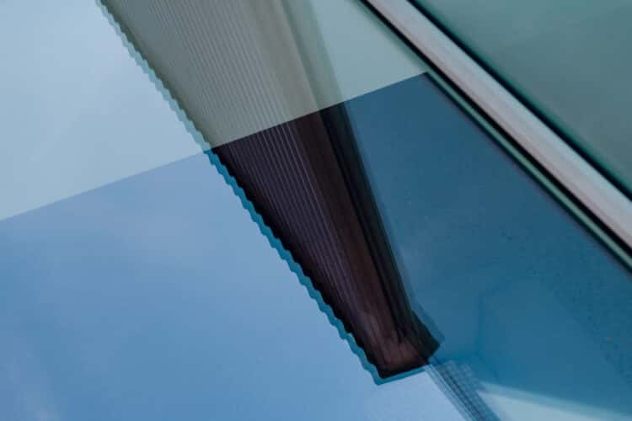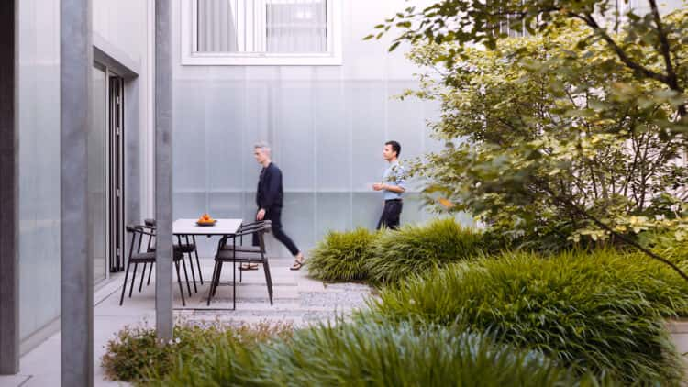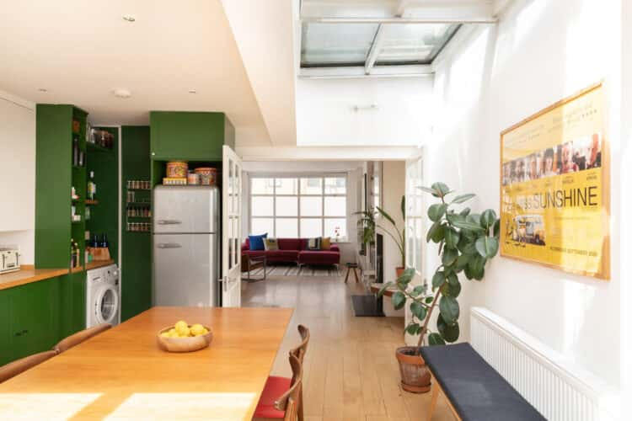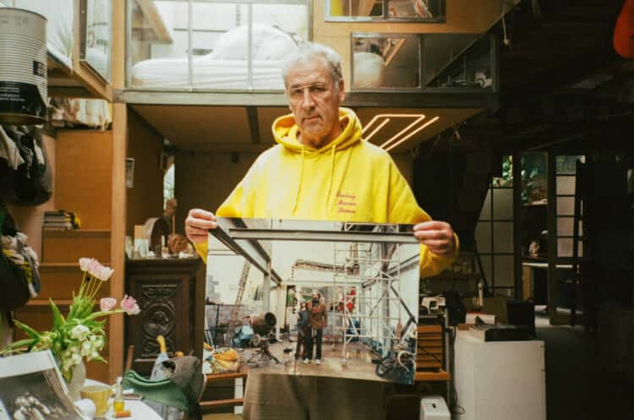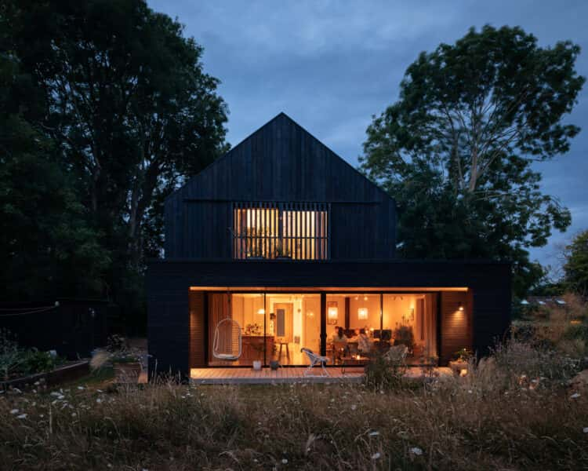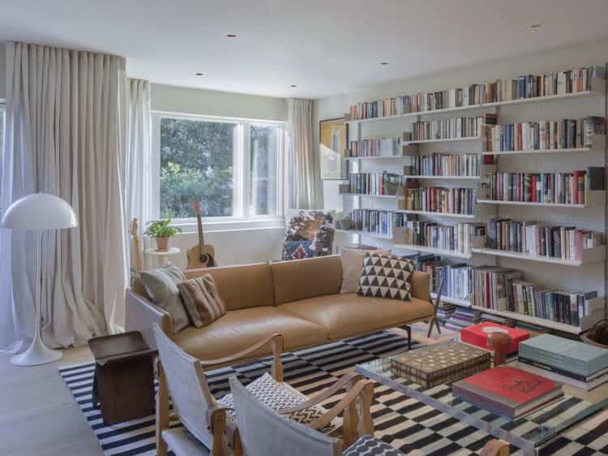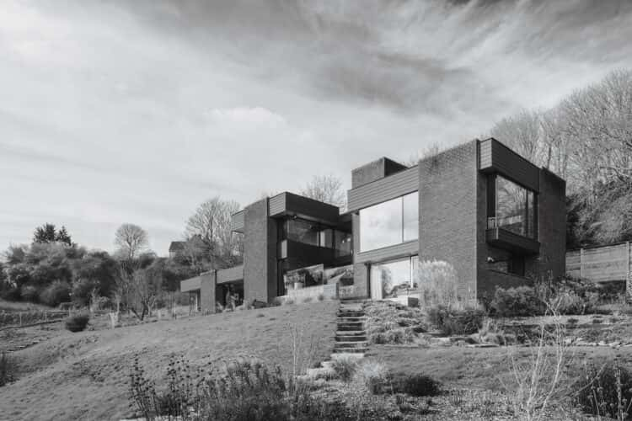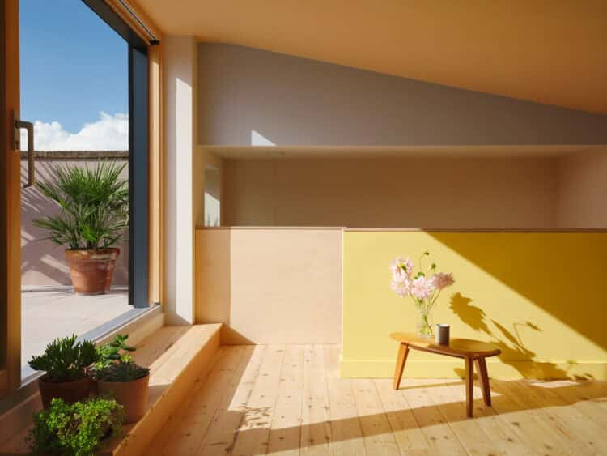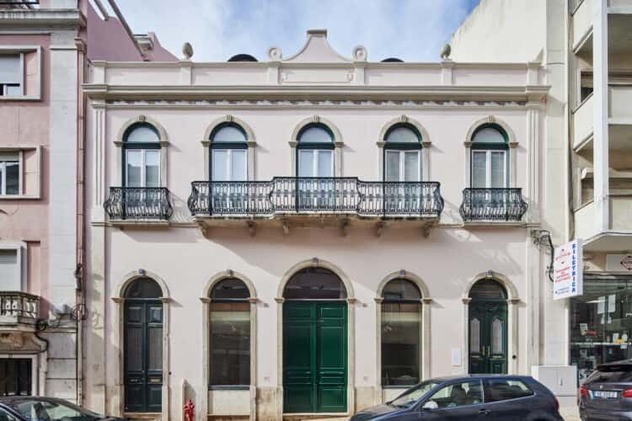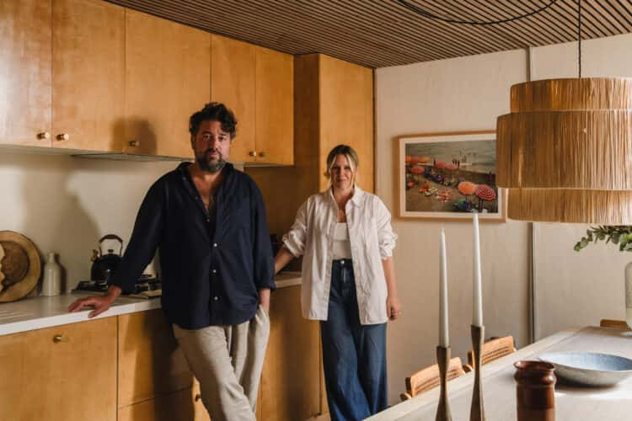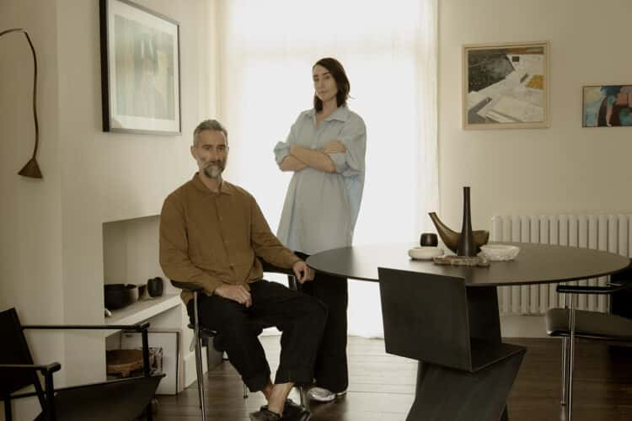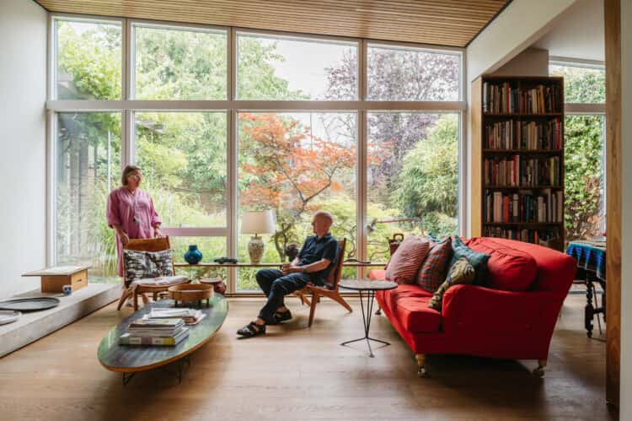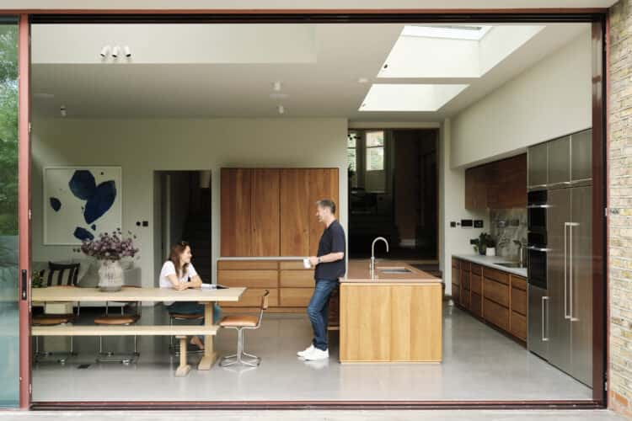Architects Mariia Pashenko and Koen Schaballie on the radical reinvention of their Victorian home in Camberwell
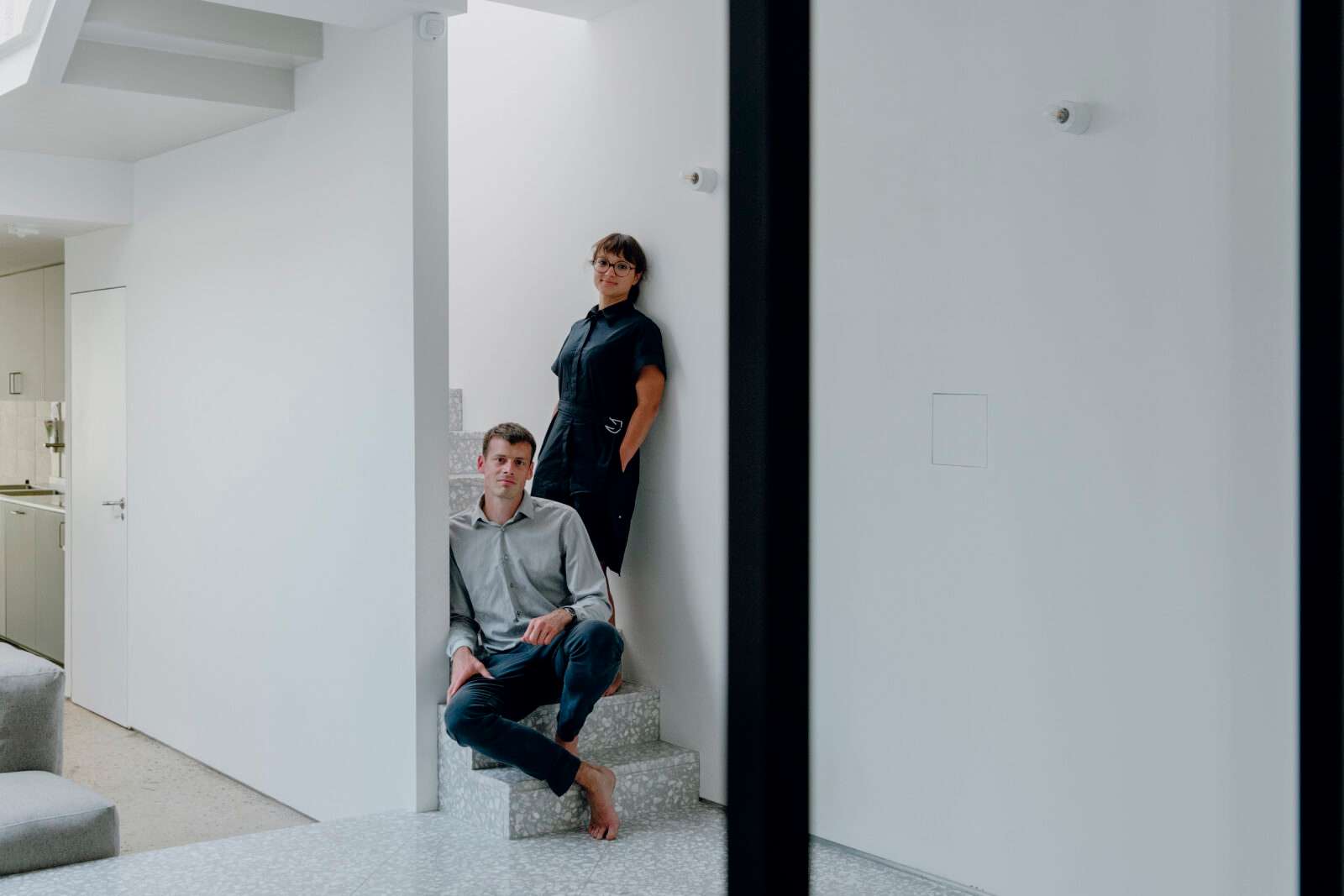
The council, they say, was conducive to their radical plans – even if some of the techniques befuddled builders. “In the UK there is a standard way of doing things, so we had to always keep a close eye on what they were doing – and occasionally tell them to ‘stop!’” laughs Koen, who was born in Belgium, as he recalls the pair’s left-field approach to fabricating the roof of the remarkable extension. But it is in Ukranian Mariia’s beloved garden, that the full scope of the project comes into view. As she hands us fresh sugar snap peas to snack on, the pair talk brutalism, Brick Lane freebies and how the house has become the showreel for Mariia’s practice, Pashenko Works.
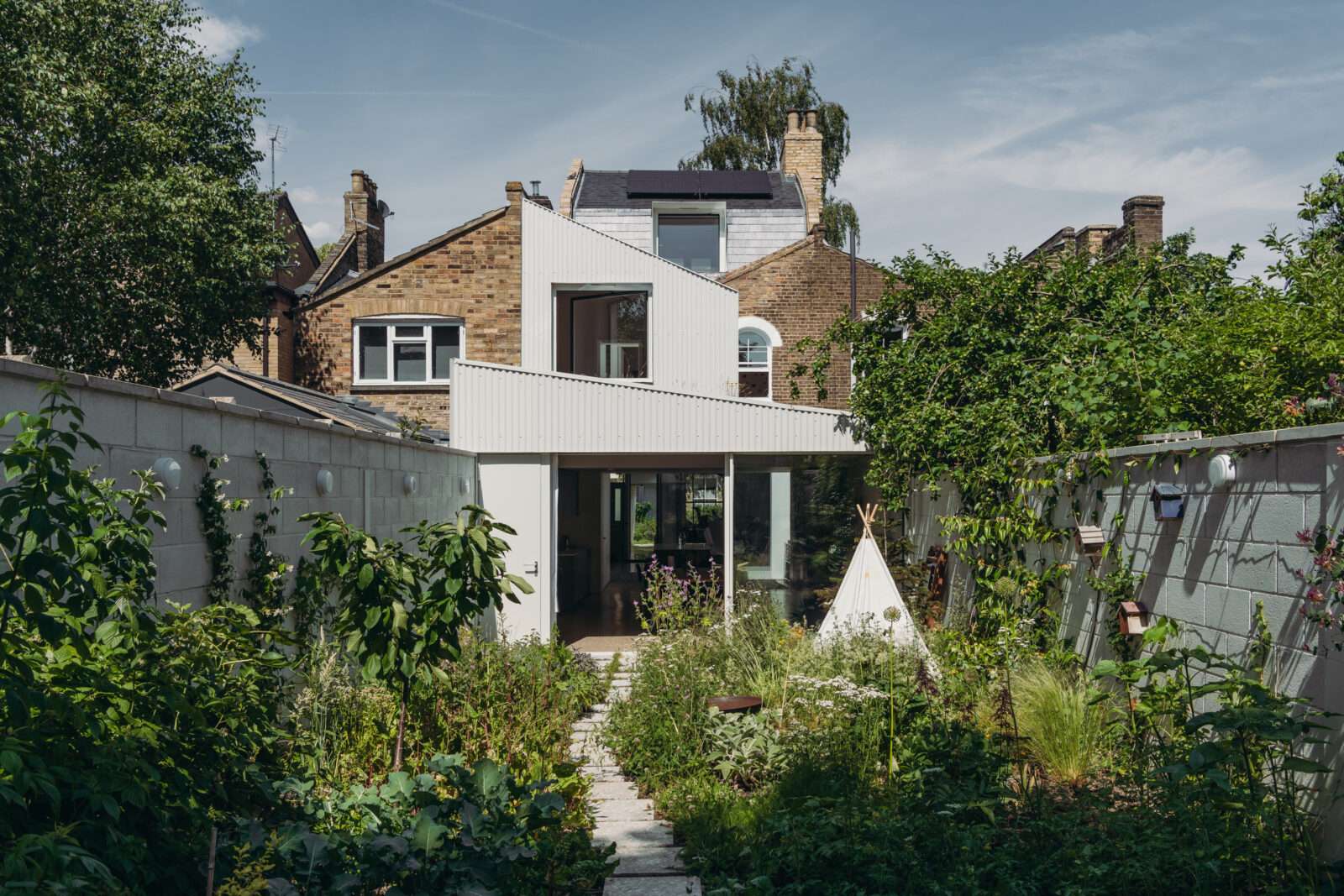
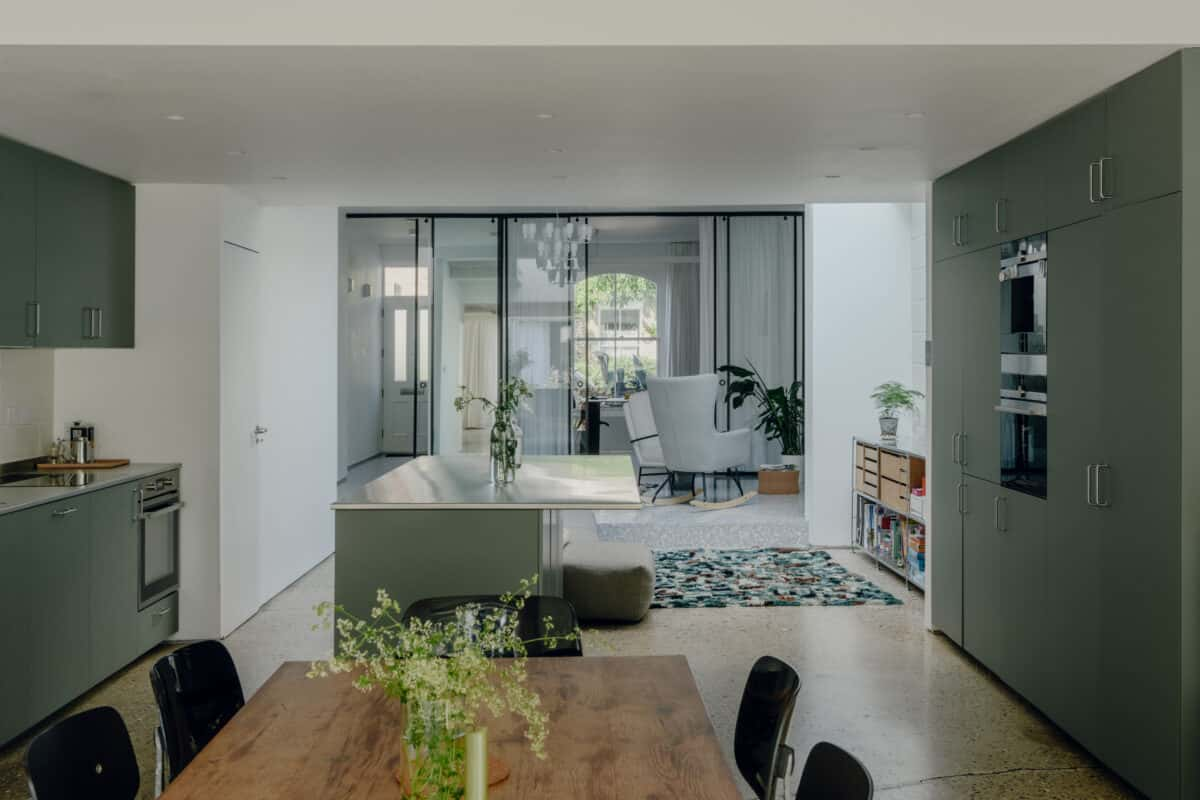
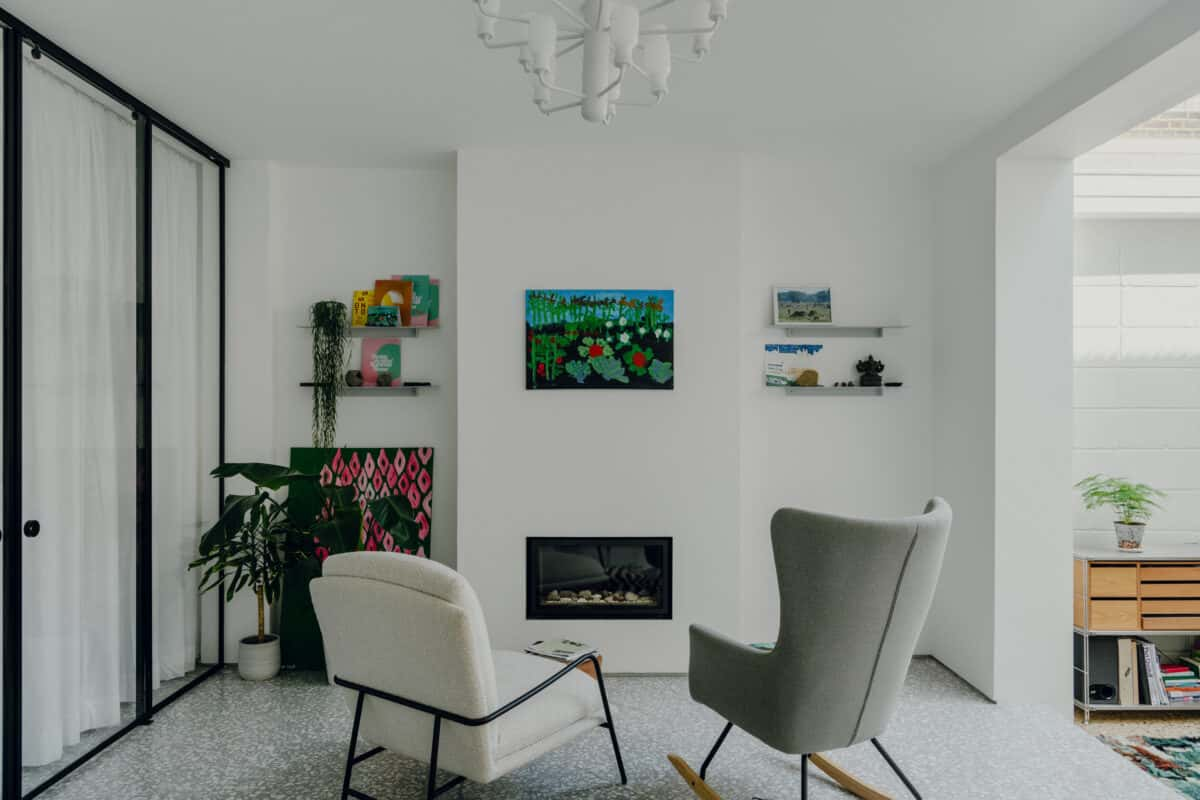
Mariia: “We’d been renting in Haggerston for 10 years before we bought this place. The house was a classic two-up, two-down terrace built in the 1890s, with a little annexe on the back that we demolished. When it comes to renovating, I love how adaptable these period buildings are. From the front, nothing changes – planning constraints mean you must retain a consistent street façade. But at the back, there is more flexibility that allows you to be creative.”
Koen: “The original plan was to have a little courtyard at the heart of the house, but instead we designed an atrium that serves the purpose of getting light into the space. It also connects you to the seasons, especially if it’s raining or snowing.”
Mariia: “Originally, we wanted a very contemporary glass box on top of the house too, but the council said it had to be a traditional mansard. We were terrified of the result, but it works well – the floor space isn’t huge, but it feels big because you’ve got so much height.
“In the end, planning took nine months – we were expecting it to take three – and then construction took another nine. But it was great timing. The project took place during the pandemic, which meant I could do a lot of Teams meetings with headphones on while I was painting the walls.”
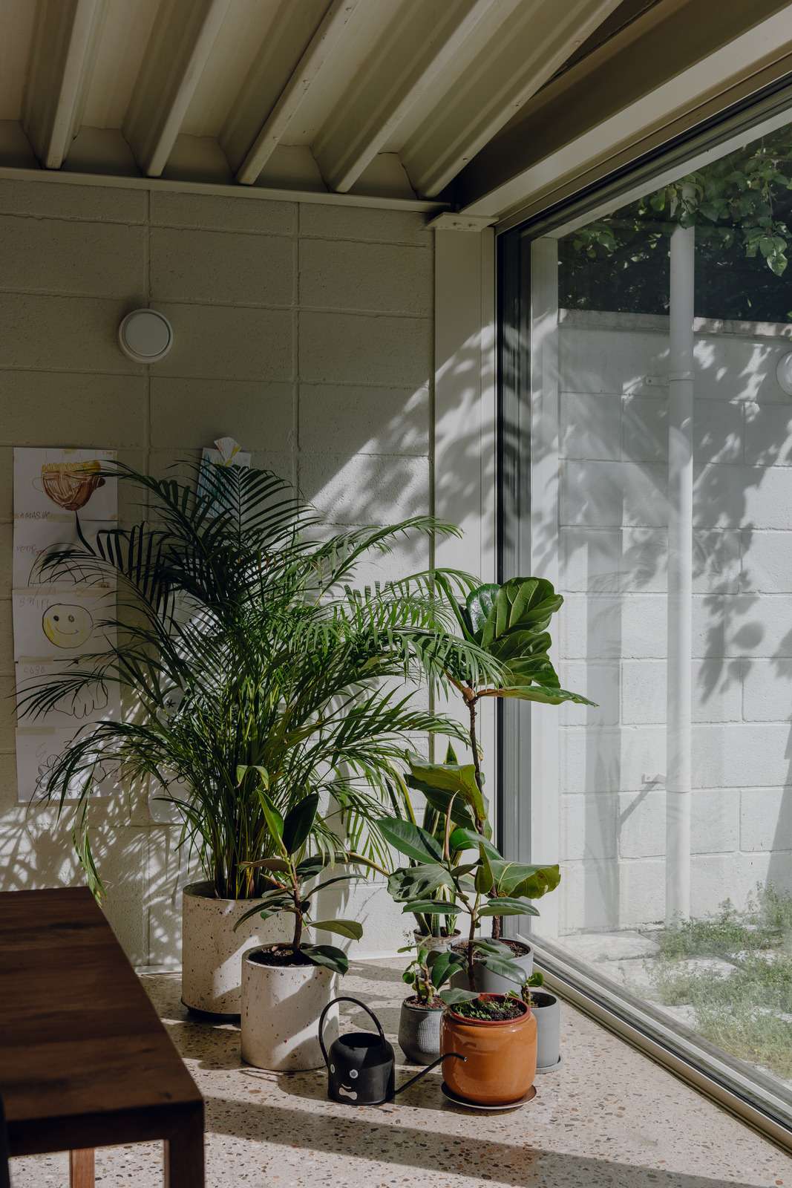
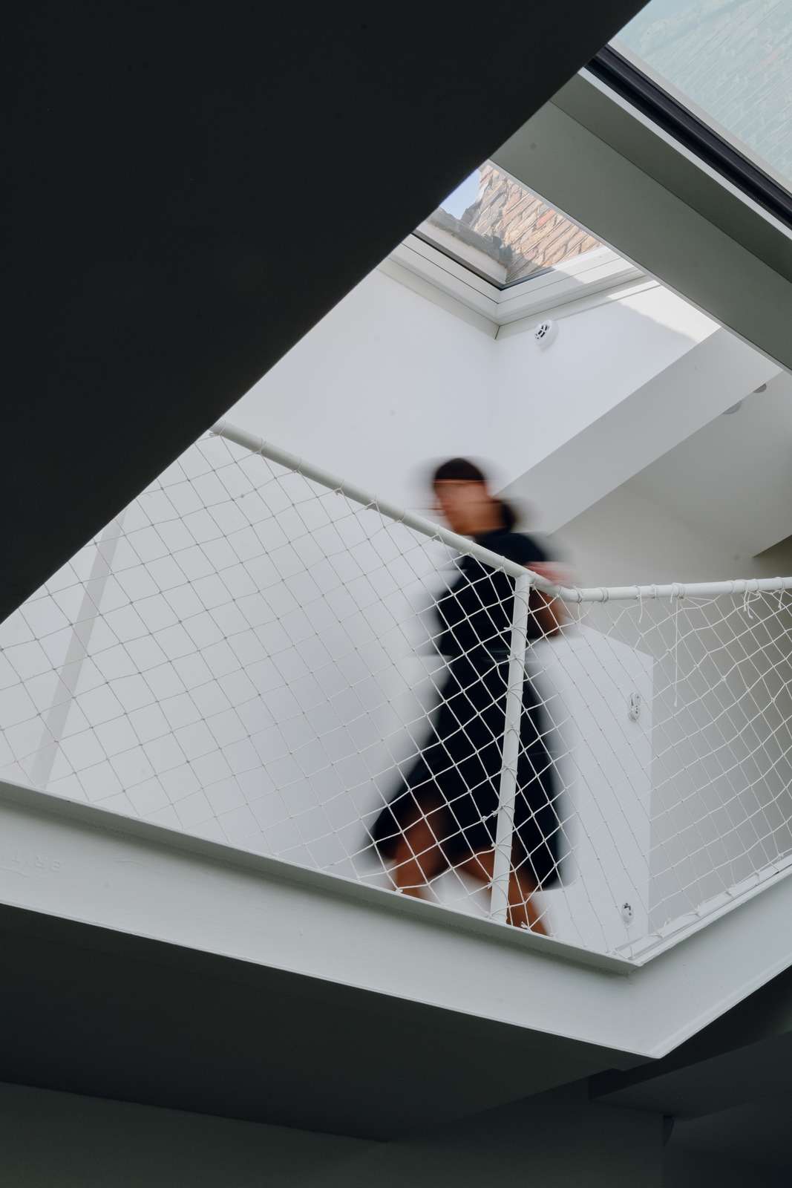
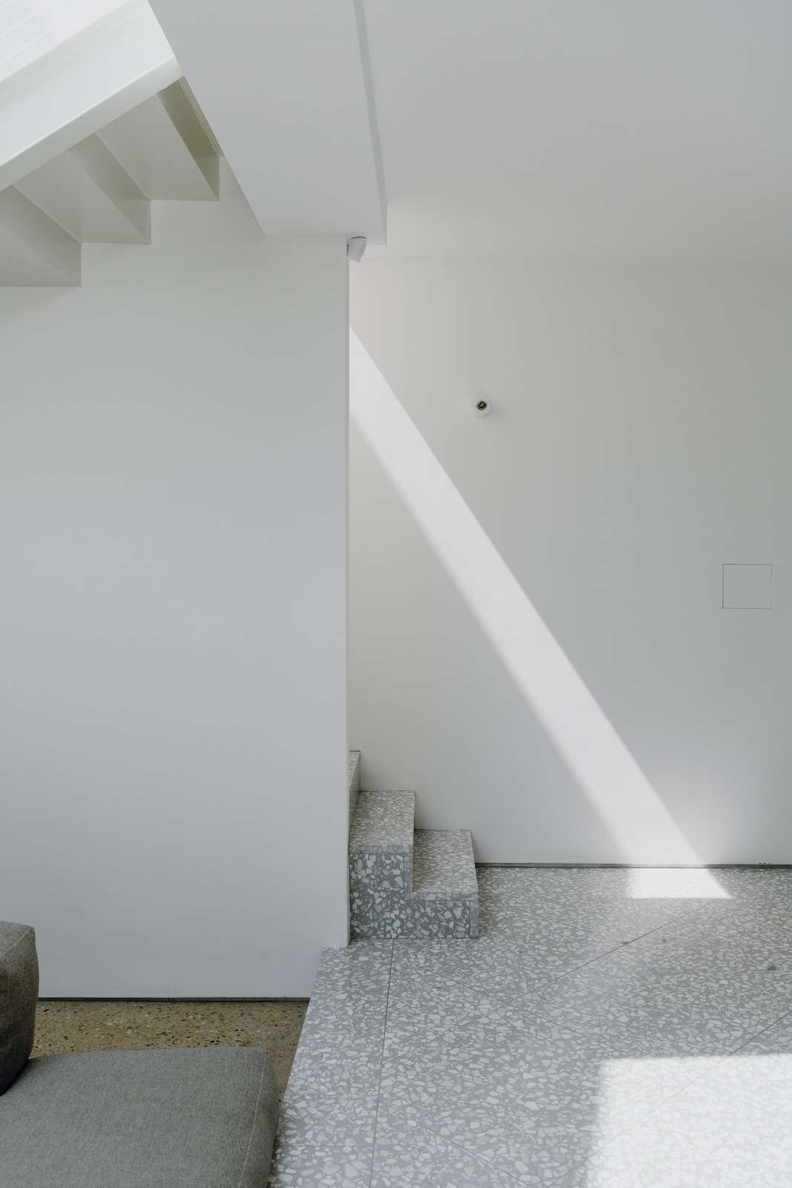
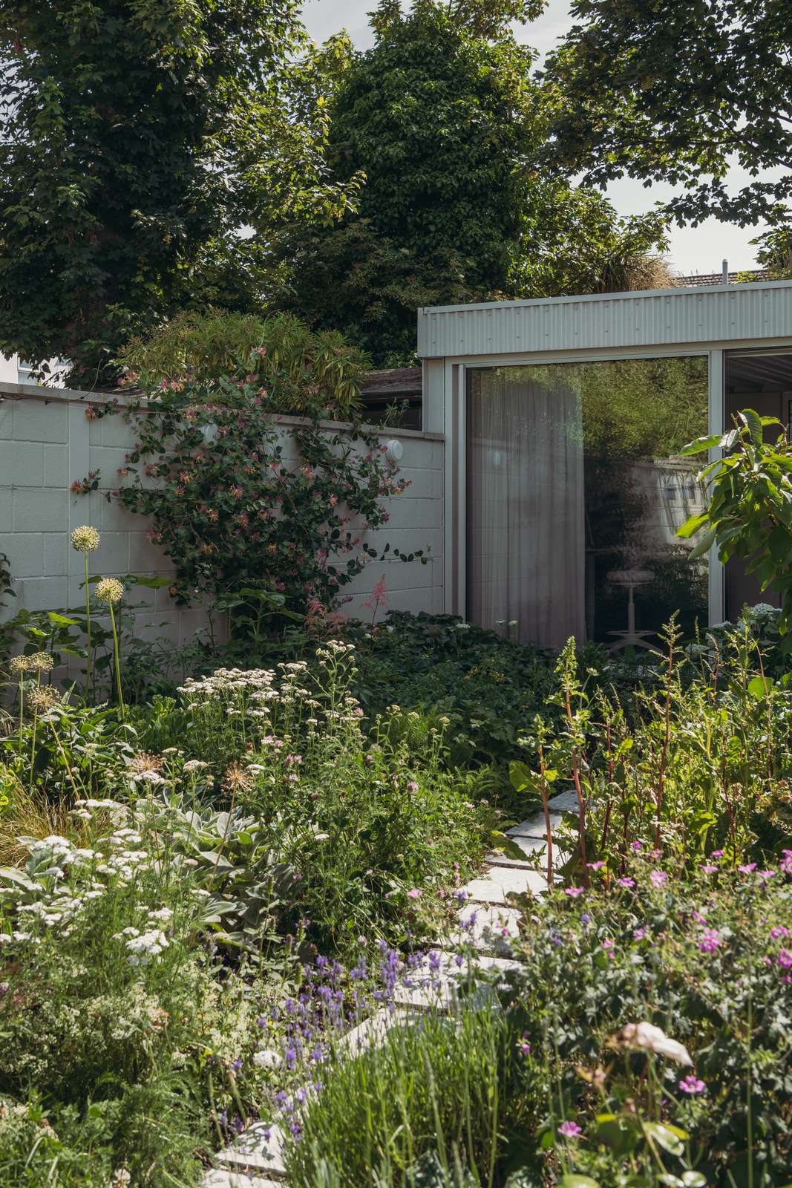
Koen: “I’m from Belgium, which had a strong brutalist movement. It’s common to leave construction materials exposed, which is something we’ve done here. In the original footprint of the house, we’ve retained the traditional timber construction, while the extensions feature breezeblocks and a steel framework. The ceiling is made of corrugated steel sheets, which are only about a metre wide so they could pass through the front door.”
Mariia: “It’s a simple construction, just a sequence of steel boxes with the bottom beam cast into the concrete foundation – nothing is enclosed. It feels silly to compare a domestic extension to what Norman Foster does, but the art of revealing the structure of a building is something I learned during my four years at Foster + Partners. It’s almost low-tech architecture, with a really honest approach to materials.
“One of the most important things for us was establishing the connection to the garden. There’s a direct sight line from the front garden all the way to the back of the garden studio. We specified low-iron glass, which doesn’t have that blue tint, so it’s neutral and as transparent as possible.
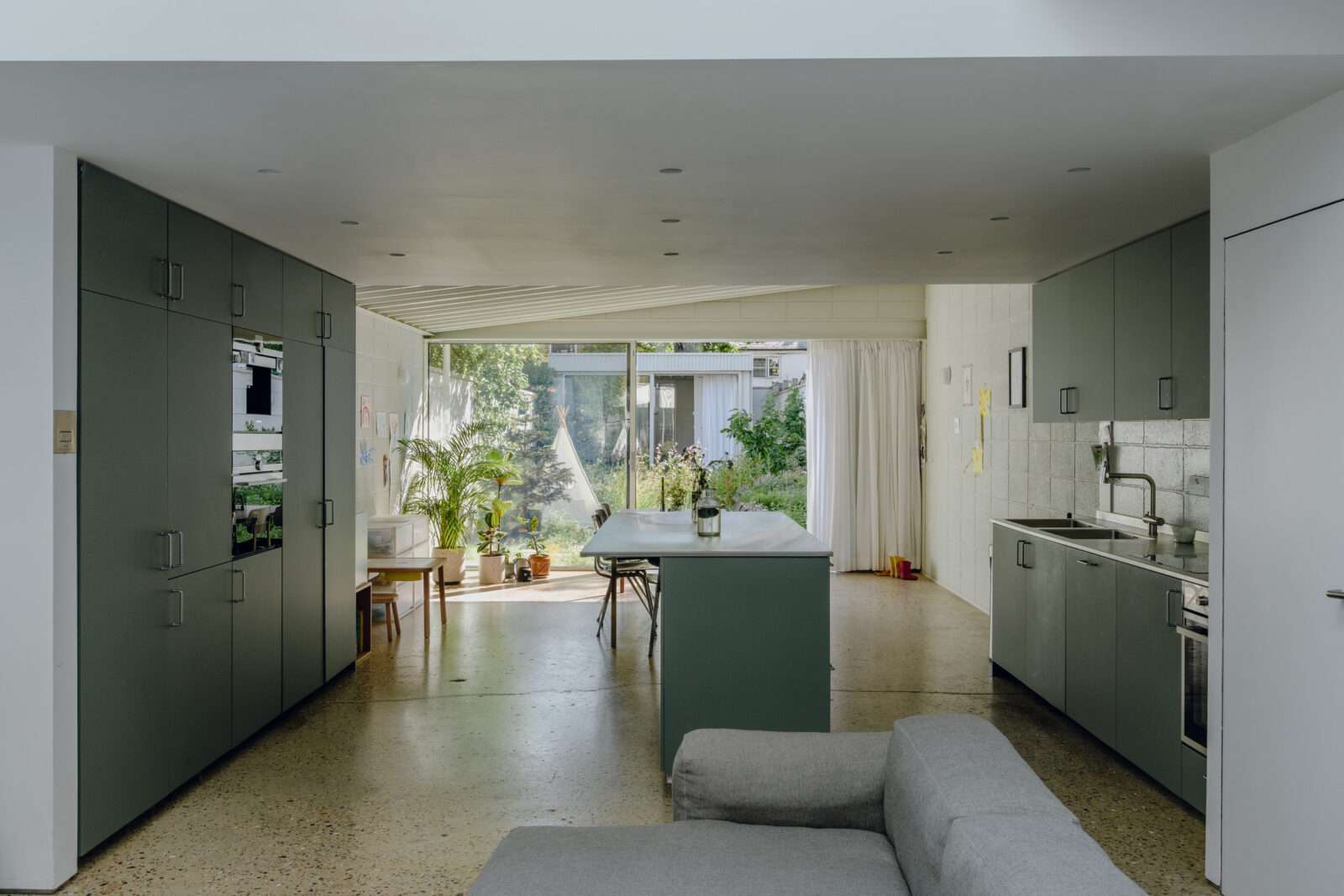
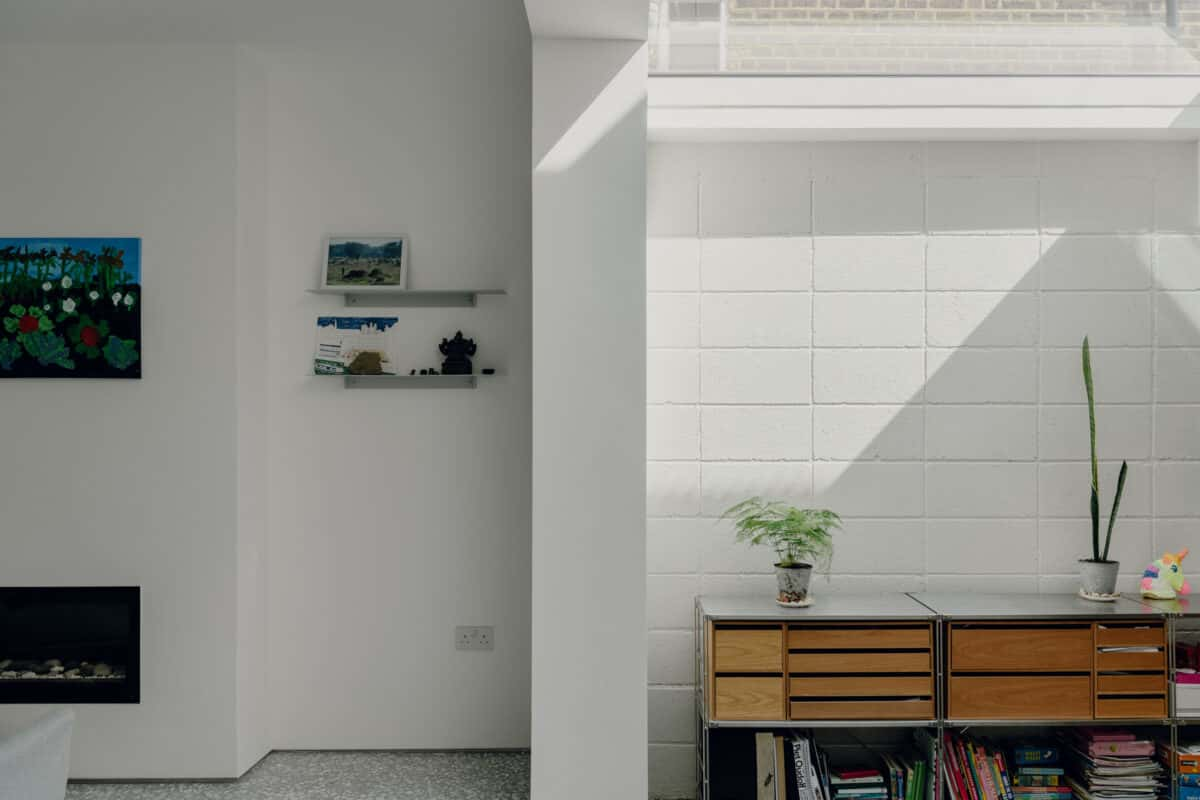
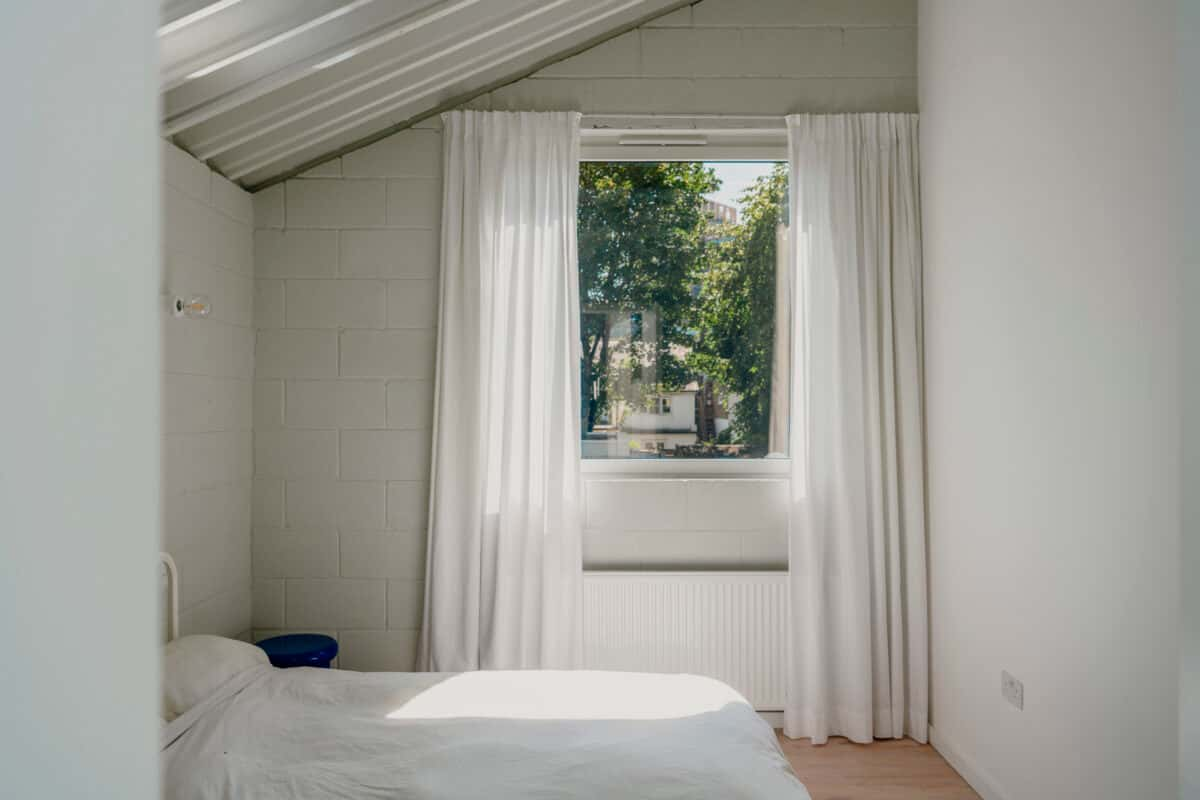
“Our office at the front of the house is a reference to that traditional arrangement of workshops on the ground floor and living space above – almost like a medieval shop. Streets are more alive now that people are working from home and we love having that visual connection while we’re working inside. We end up naturally making eye contact with the neighbours. It’s a nice way of saying: ‘Hello, we’re home.’”
Koen: “At the same time, our office acts as a kind of filter between the street and the rest of the house.”
Mariia: “We’ve kept the design language of colours and materials consistent inside and out, so the garden becomes another room. I designed it to be decorative and productive at the same time. I’ve got a herb patch where I grow sage, mint, oregano, rosemary and a curry plant. I never realised how beautifully chive blossoms, either. Then I have grasses and sedums, which are a homage to the work of Piet Oudolf.
“At this time of year, going out to pick strawberries with the children has become a bit of a ritual. I think it’s important for them to understand where produce come from and how long it takes it to grow – we put carrot seeds in four months ago and there are still no carrots! It’s not good for the soil to plant the same things in the same patch year after year, so I’ll move things like tomatoes and broccoli around. With architecture, it takes ages for something to be built and approved, but with gardening, you get to see the results fairly quickly.
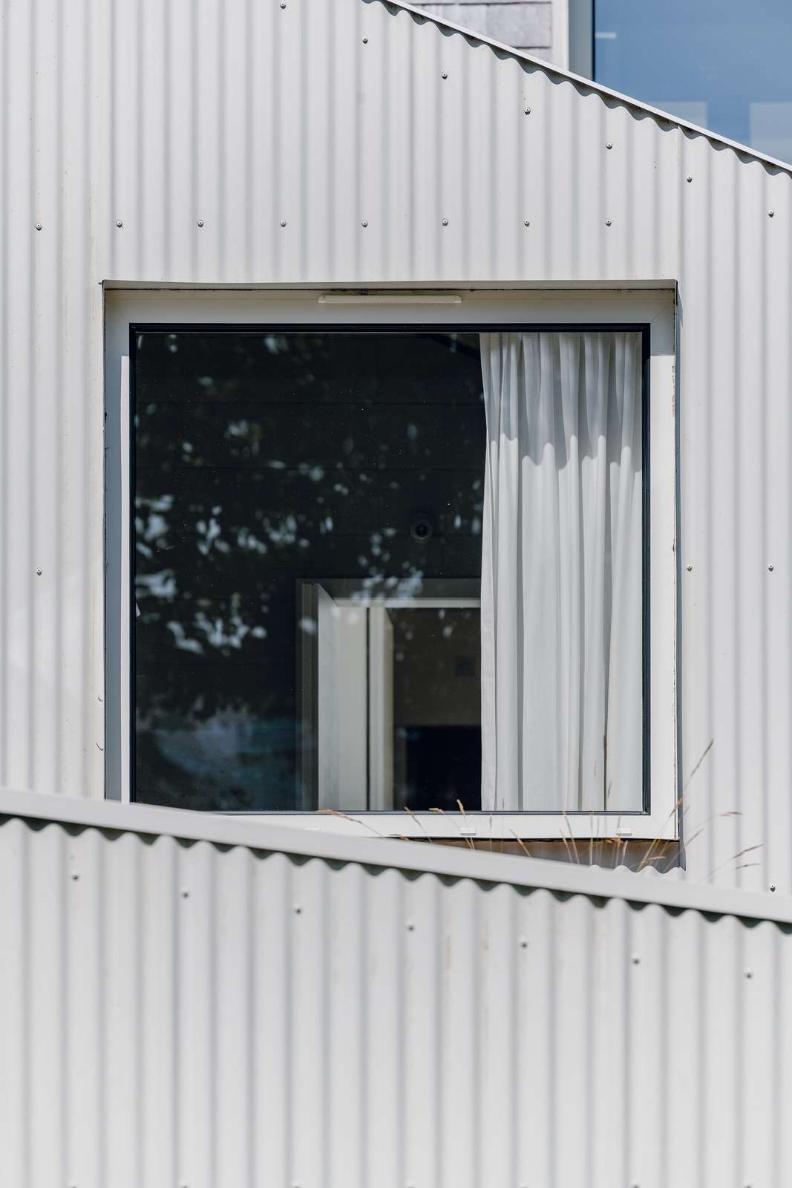
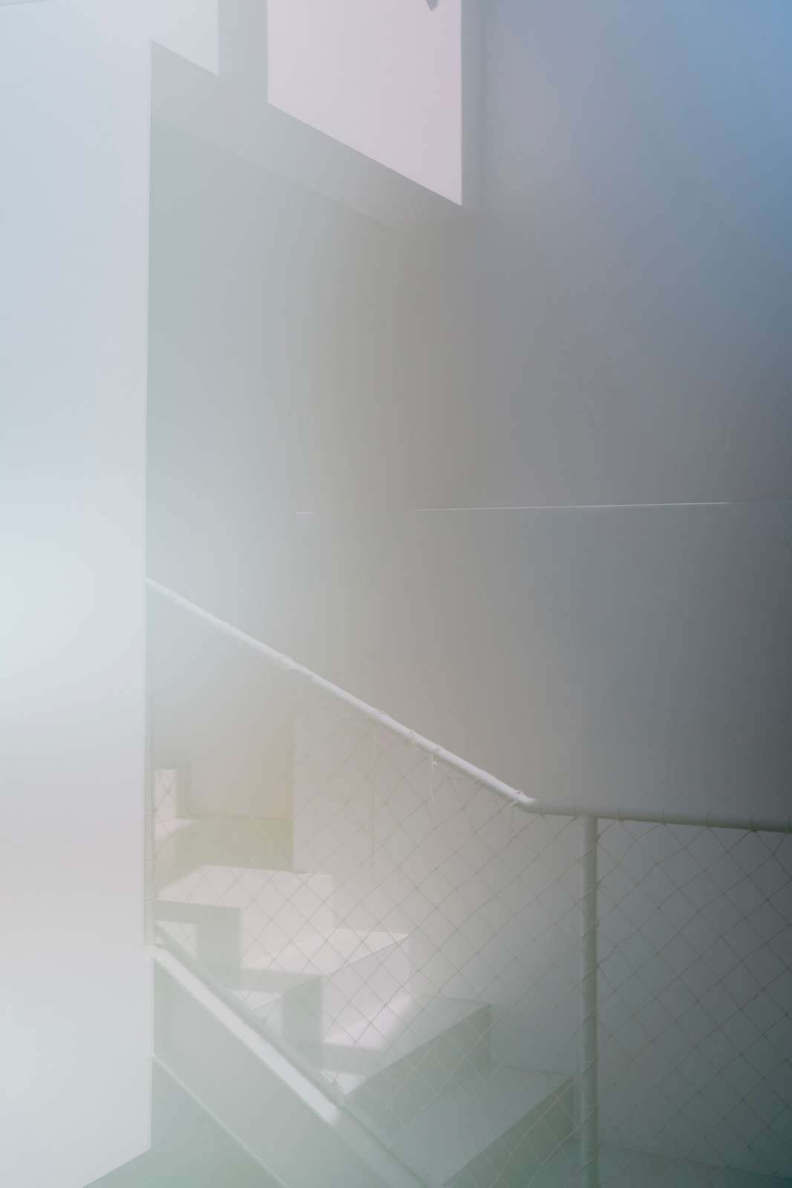
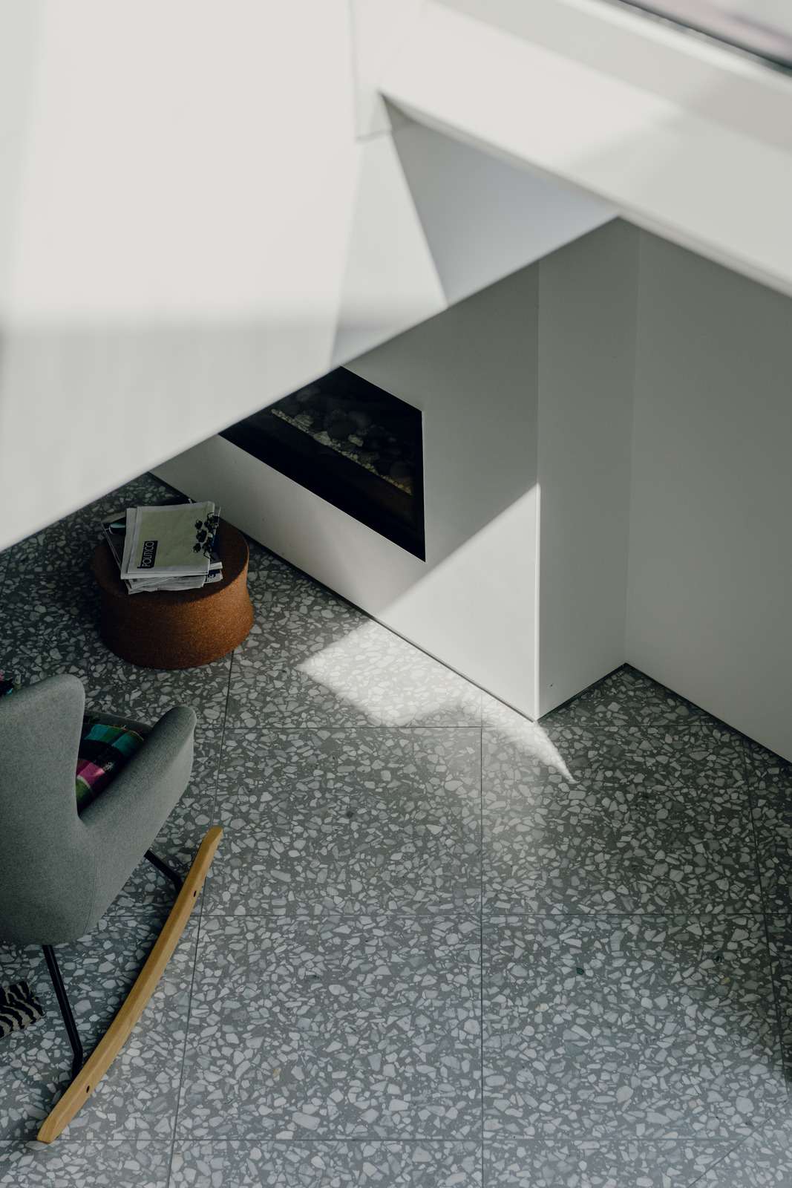
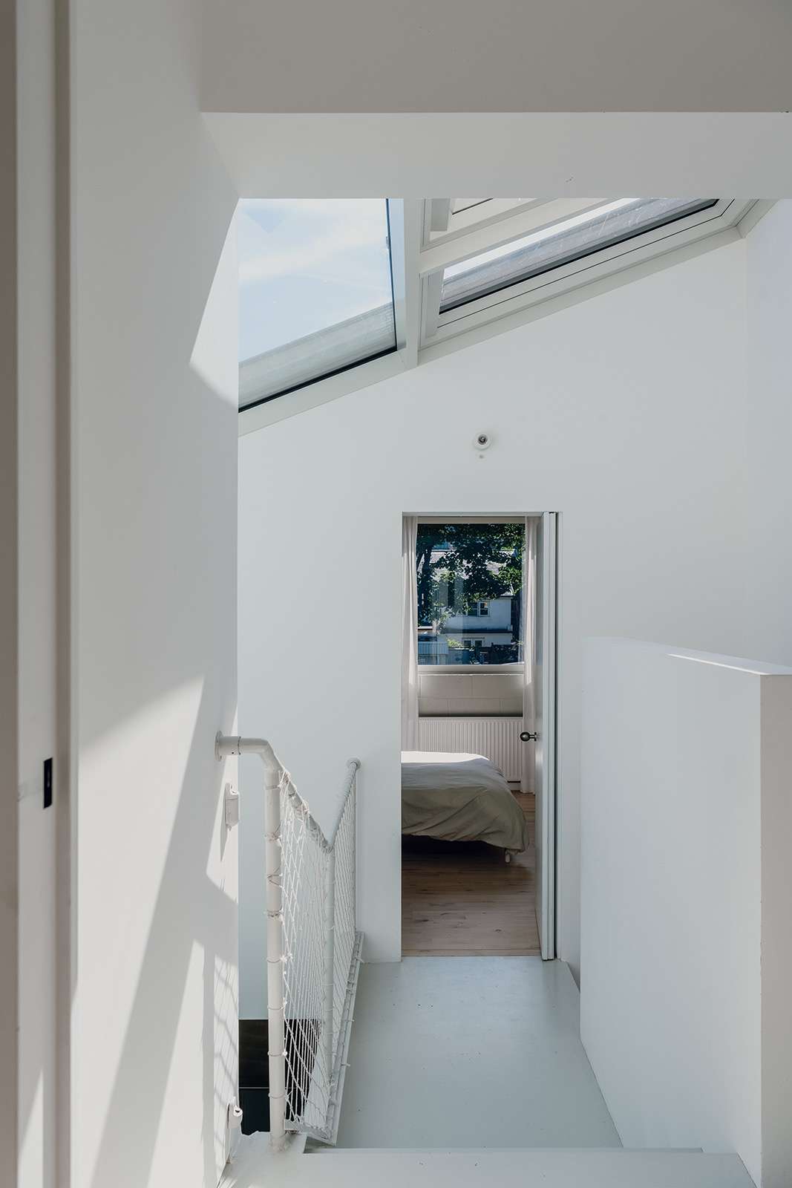
“We want the space to develop naturally. We’ve never thought: ‘We’ve finished the house, now let’s buy things for it’. We’ve picked up art and objects from trips abroad, or have been given pieces as presents from friends and family. The painting at the top of the stairs is by British artist Geraldine Swayne, who does beautiful things on little sheets of metal. I had the blue rug in the living area made from a bag of sheepskin scraps that I found on Brick Lane more than 10 years ago now. Someone was about to throw them away.
“The original plan was that my parents were going to live in the loft bedroom when they got older, but then the Ukraine crisis happened, so they came over as refugees. There’s plenty of space for all of us here – from the rear- and first-floor extensions to the loft conversion and garden room, the house is a toolbox for how these period homes can be enlarged.”
Koen: “When it comes to extension projects, it often feels safer to just add something on the back of a house, but this project is about future-proofing. We want to show people how they can get their home ready for many generations to come.”
Words Cat Olley
