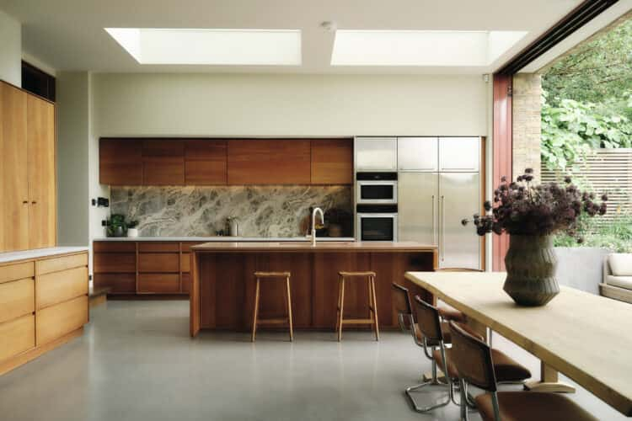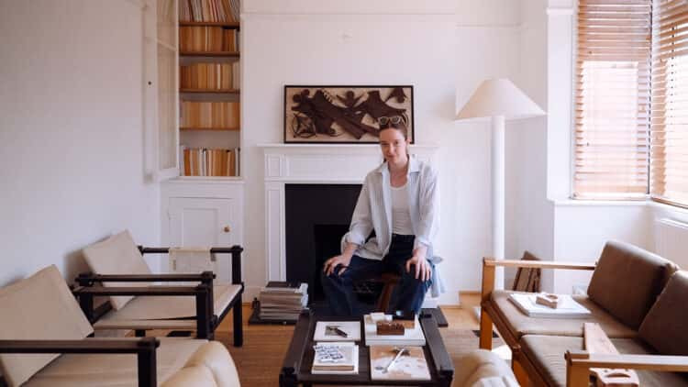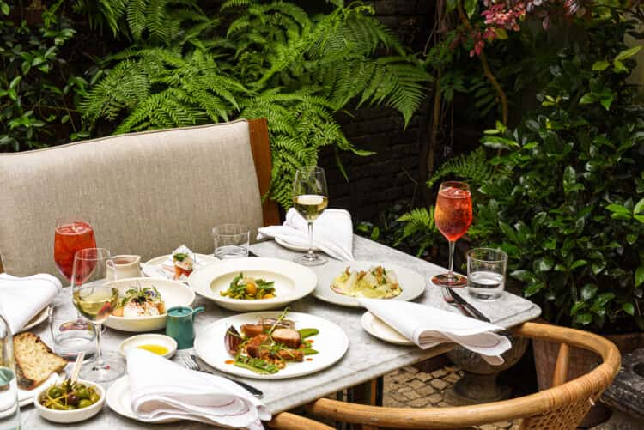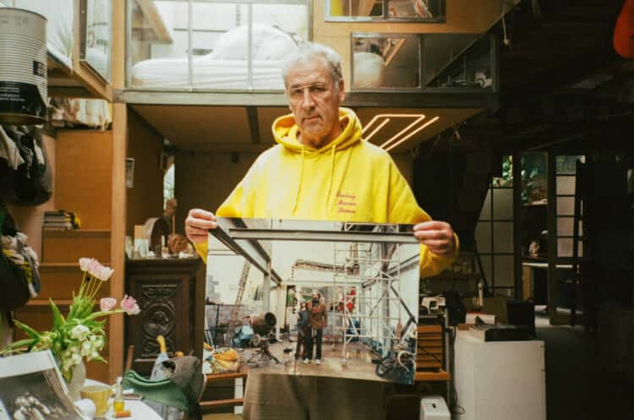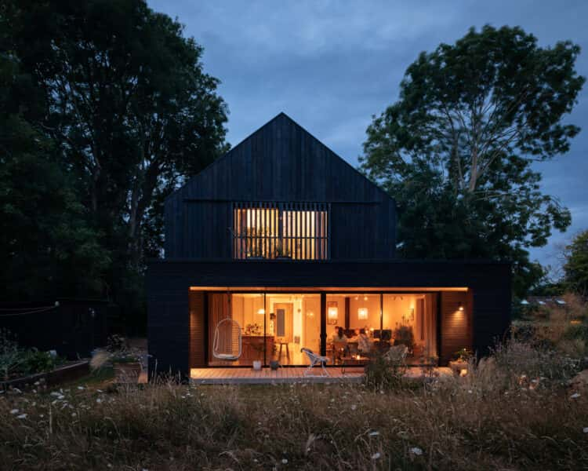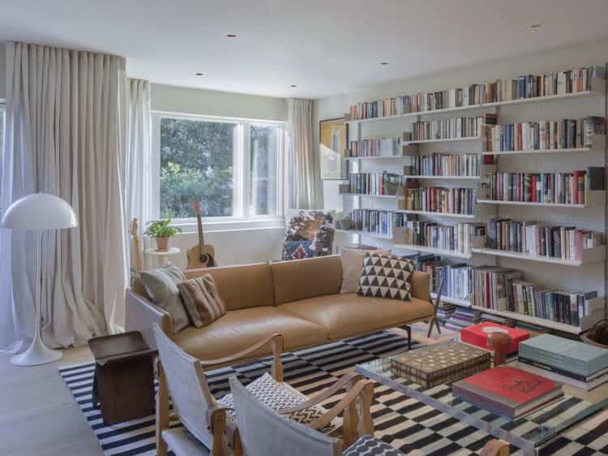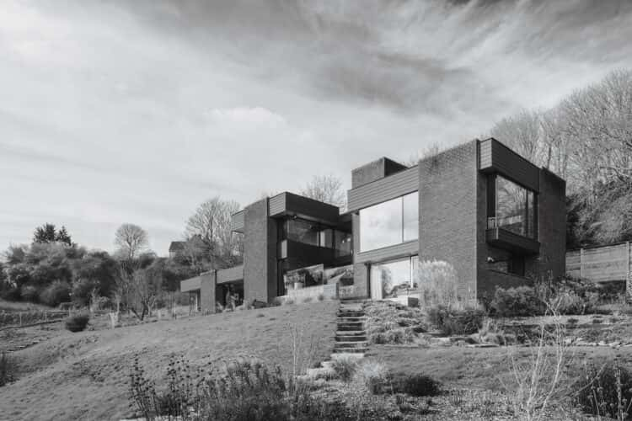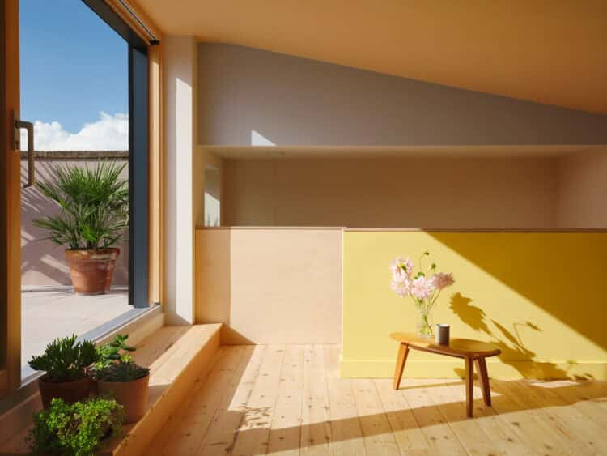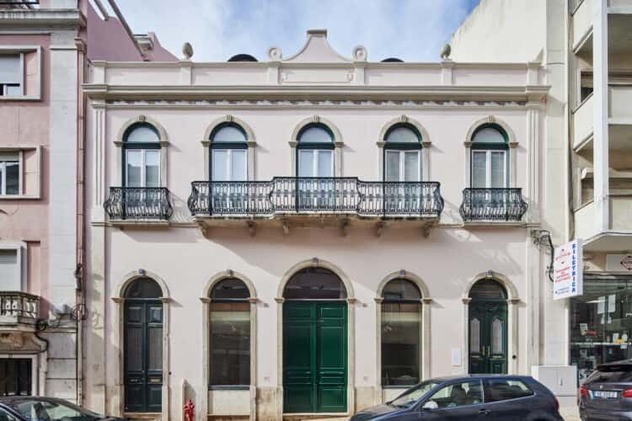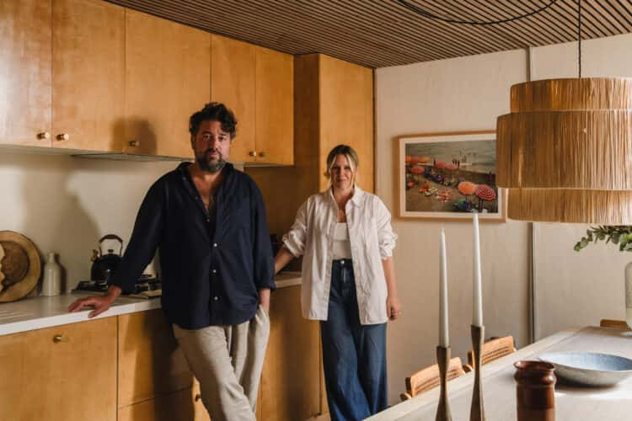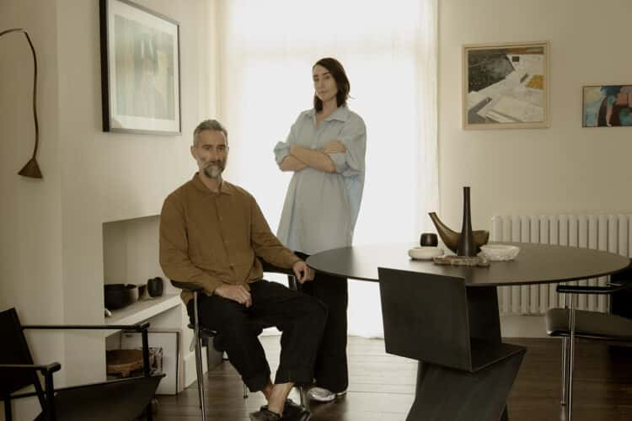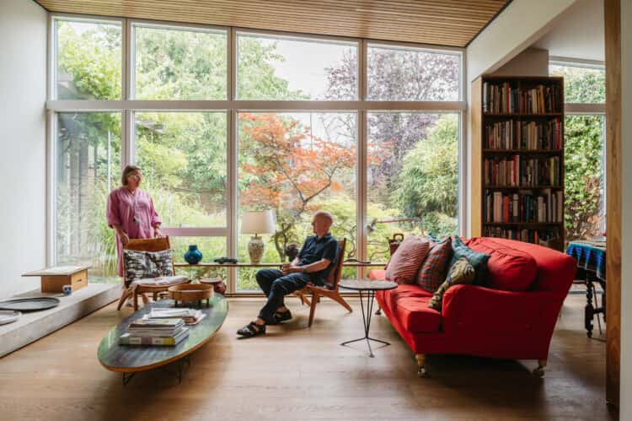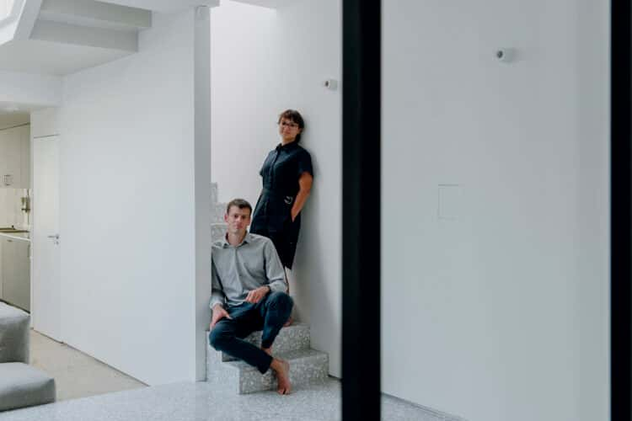A television producer on transforming an old student house into a fine family home in Queen’s Park
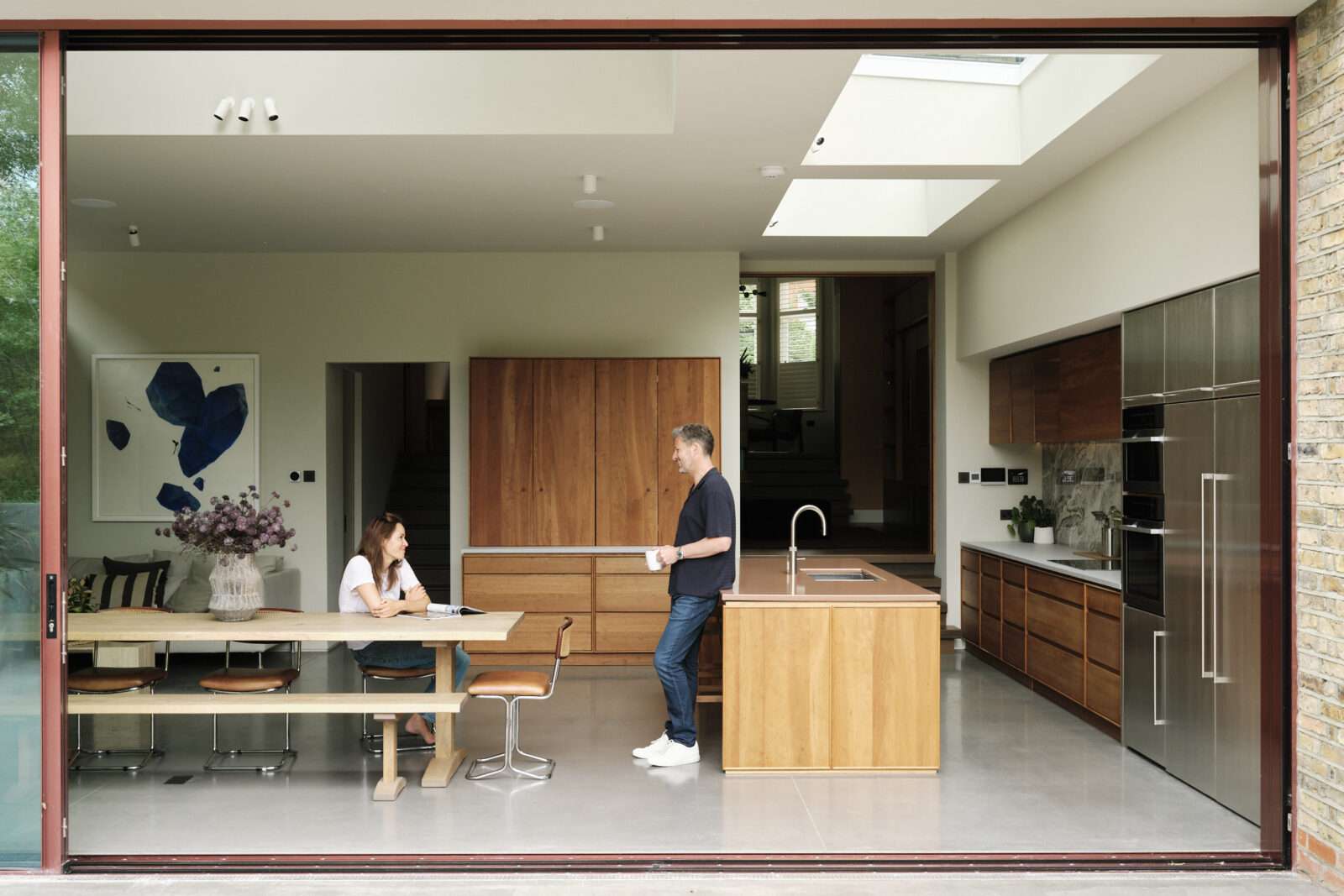
Words Billie Brand
Photography Jasper Fry
The project was something of an architect’s dream. Daniel was prepared to give free rein to the one in control (“I’m not a design expert,” he admits) as long as they met the simple criteria of creating a modern family home with four bedrooms for him and his three boys. Daniel picked Emily Potter, co-founder of Daytrip Studio, for the job after working with her to overhaul his office. “Emily was involved in everything,” he says, from the flooring to the furniture. Although they were met with their fair share of challenges (the work began on the cusp of the pandemic, in January 2020), Daniel couldn’t be more pleased with the finished result – and after touring the home, which he now shares with his fiancé, Jess Taylor, a make-up artist, and her two boys, it’s easy to see why.
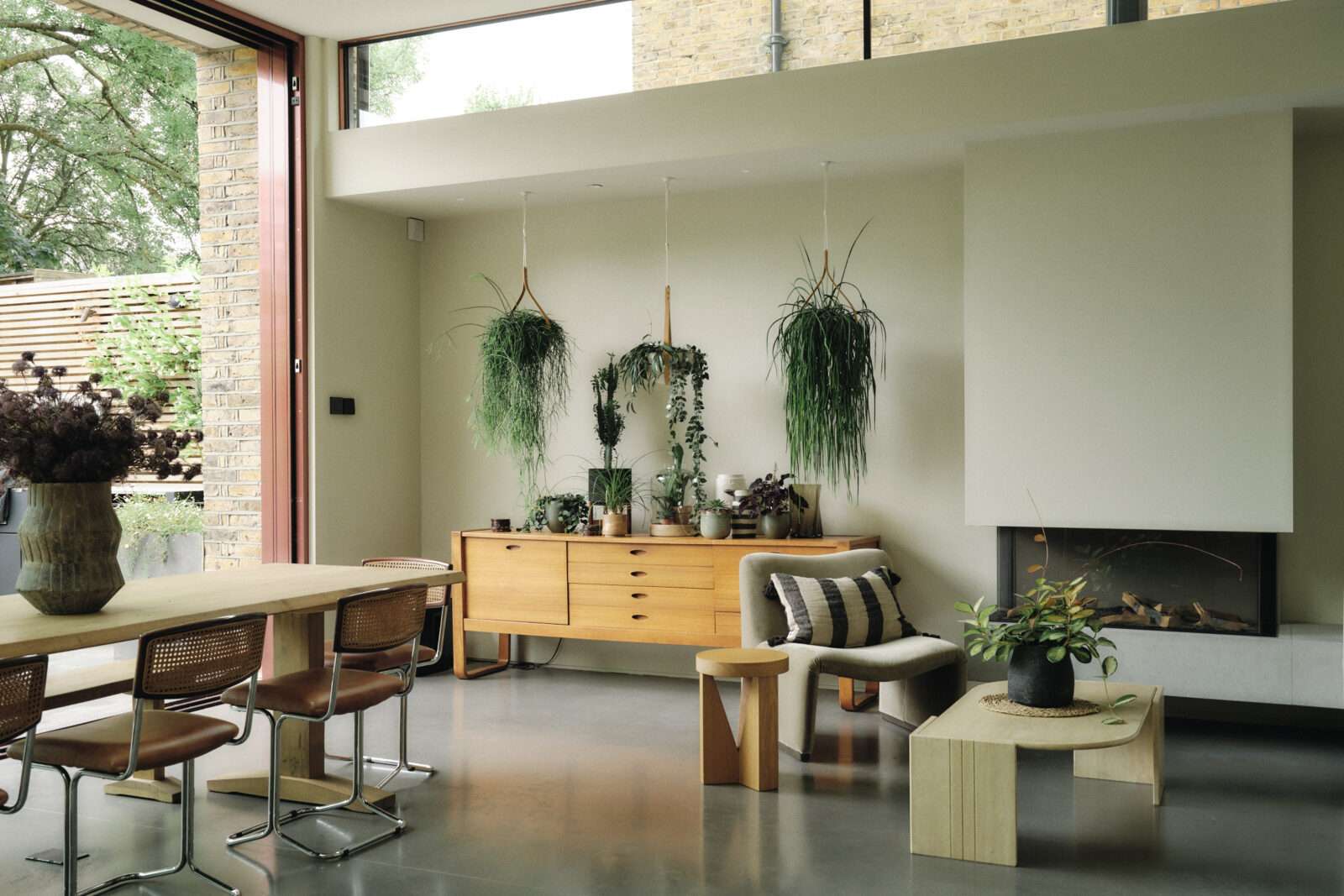
Daniel: “I bought my first flat in Queen’s Park in 1996 – and I’ve been within a mile of the area ever since, living in places such as Brondesbury Road and Willesden Green. It’s great for kids and it has a lovely community spirit. There’s nowhere else I’d rather be.
“One day, when I was driving down this road, which is close to the park itself, I noticed this house was for sale. I kept my eye on the board outside as I wasn’t in a position to buy at first – but I waited. The sign was outside the house for about a year and a half – and it never shifted. Then, luckily for me, it went up for auction and didn’t achieve the minimum price…”
“The house was depilated and the garden overgrown. It was divided into 10 bed-sits with wood-chip wallpaper and was being rented by students. There were two kitchens, four bathrooms… It was a state. But it was the right location and size – there was a lot of potential. I made an offer and the seller accepted.
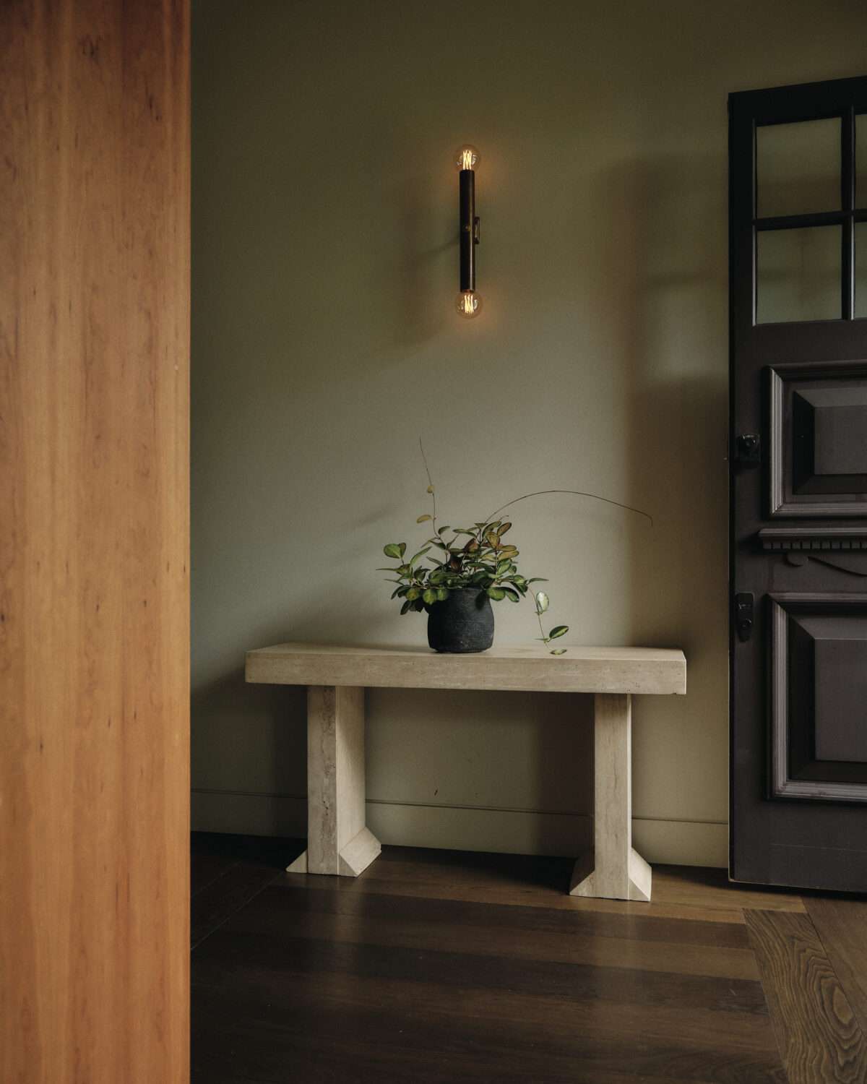
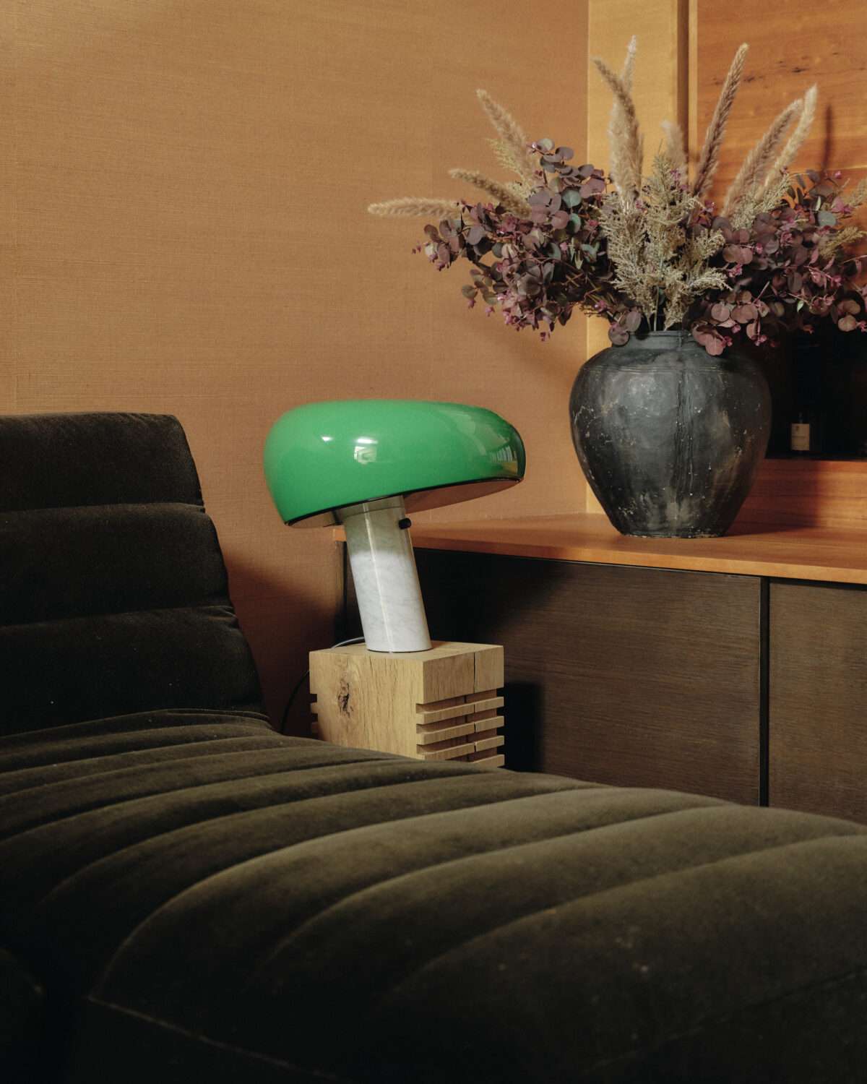
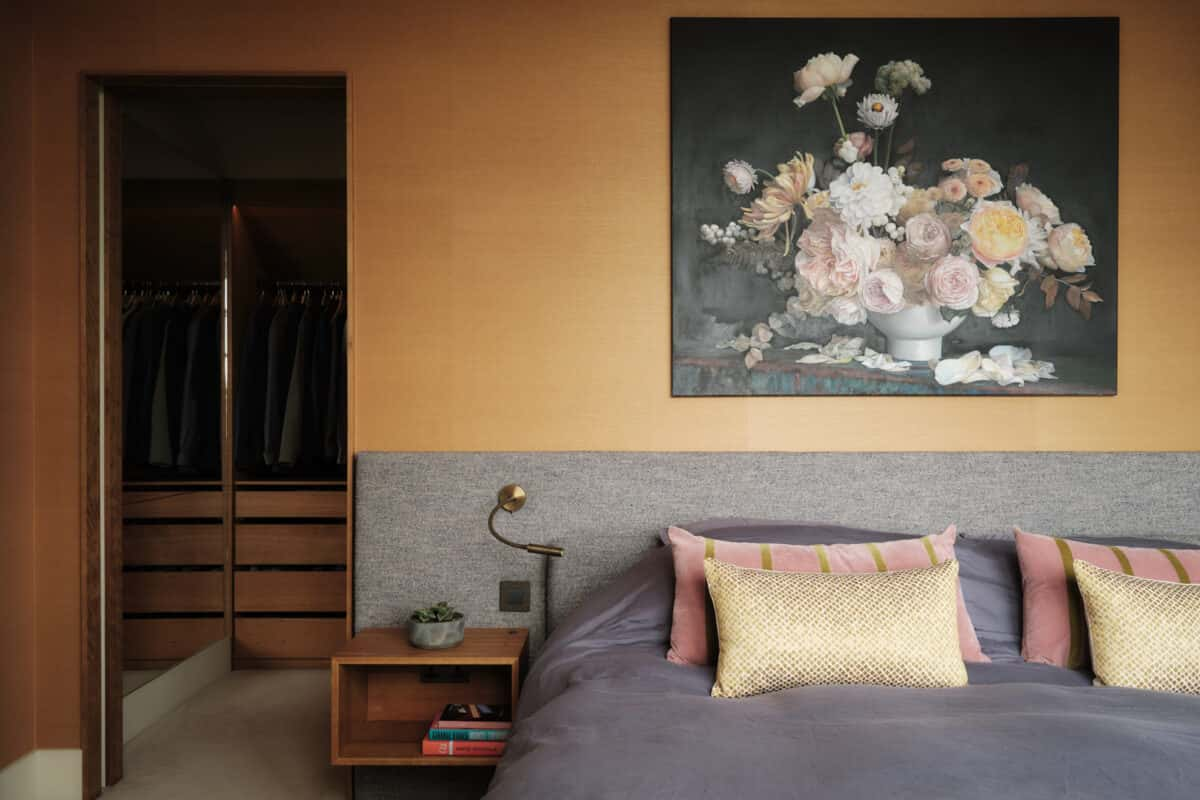
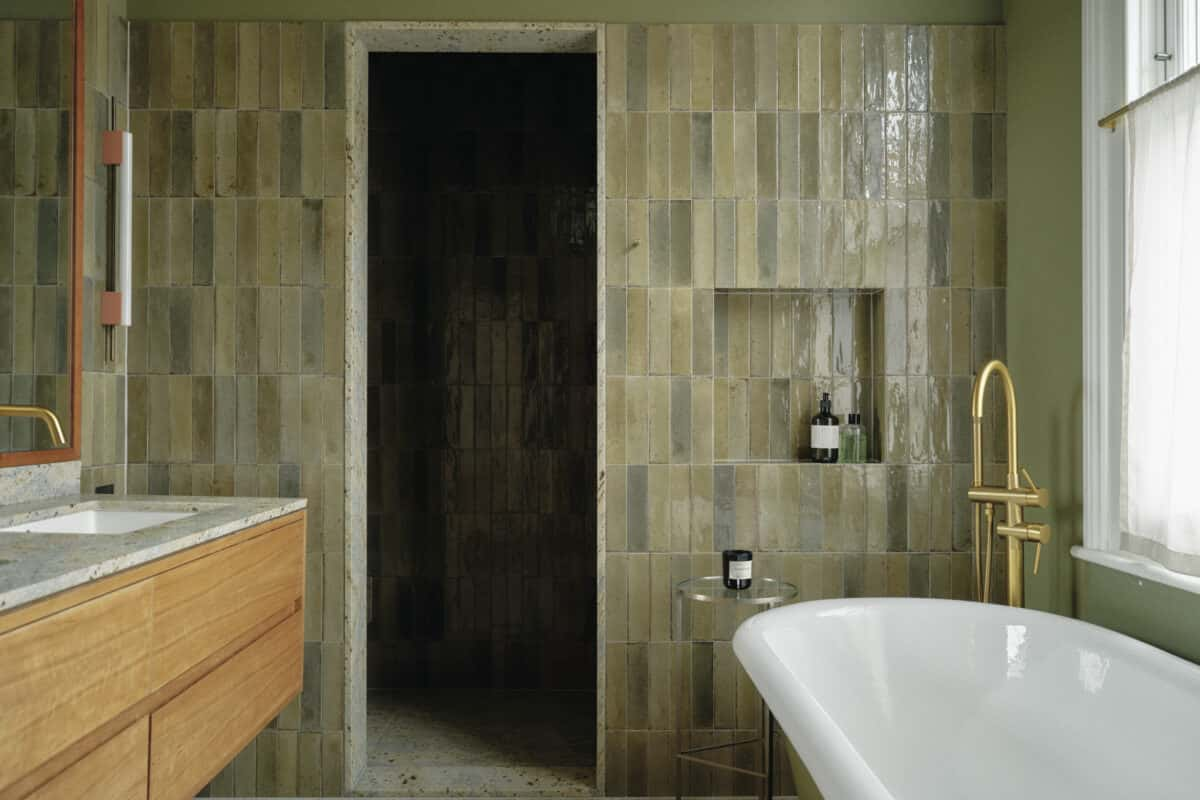
“Daytrip Studio had just refurbished my office in Clerkenwell and had done a great job. I decided to invite Emily Potter, who led that project, over to have a look. She was really excited by the space and it offered her a blank canvas – there was nothing worth preserving, the whole thing needed ripping out. I talked through my must-haves with Emily: I wanted it to have an open-plan feel, four bedrooms and a gym. I also wanted it to feel modern but not minimalist, comfortable not clinical. We looked through some mood boards together, figuring out likes and dislikes.
“The work started in January 2020 and the builders stripped absolutely everything out over a six-week period. You could stand on the ground floor and see all the beams above you – there were no floorboards left, nothing. Then they put everything back in. Lockdown slowed the process down, of course – I was told it would take a year, but it was more like 20 months. The bespoke nature of the build also was challenging. I think it was a bigger project than anyone expected. But when the walls and floors were put back in and the home began to take shape and I got a feel for the space, things got exciting.
“The project began before I’d met Jess, so I relied heavily on Emily for her opinion. She did all the interior work and even chose the furniture. I’ve since bought some of my own pieces, which Emily does question when she comes round. She suggested the lava stone island surface in the kitchen too. When it came to materials, I wanted a palette that would continue to look good over time. Lava stone is Italian and is almost indestructible – as is the concrete floor. Jess wasn’t sure about it at first, but it’s grown on her over time.
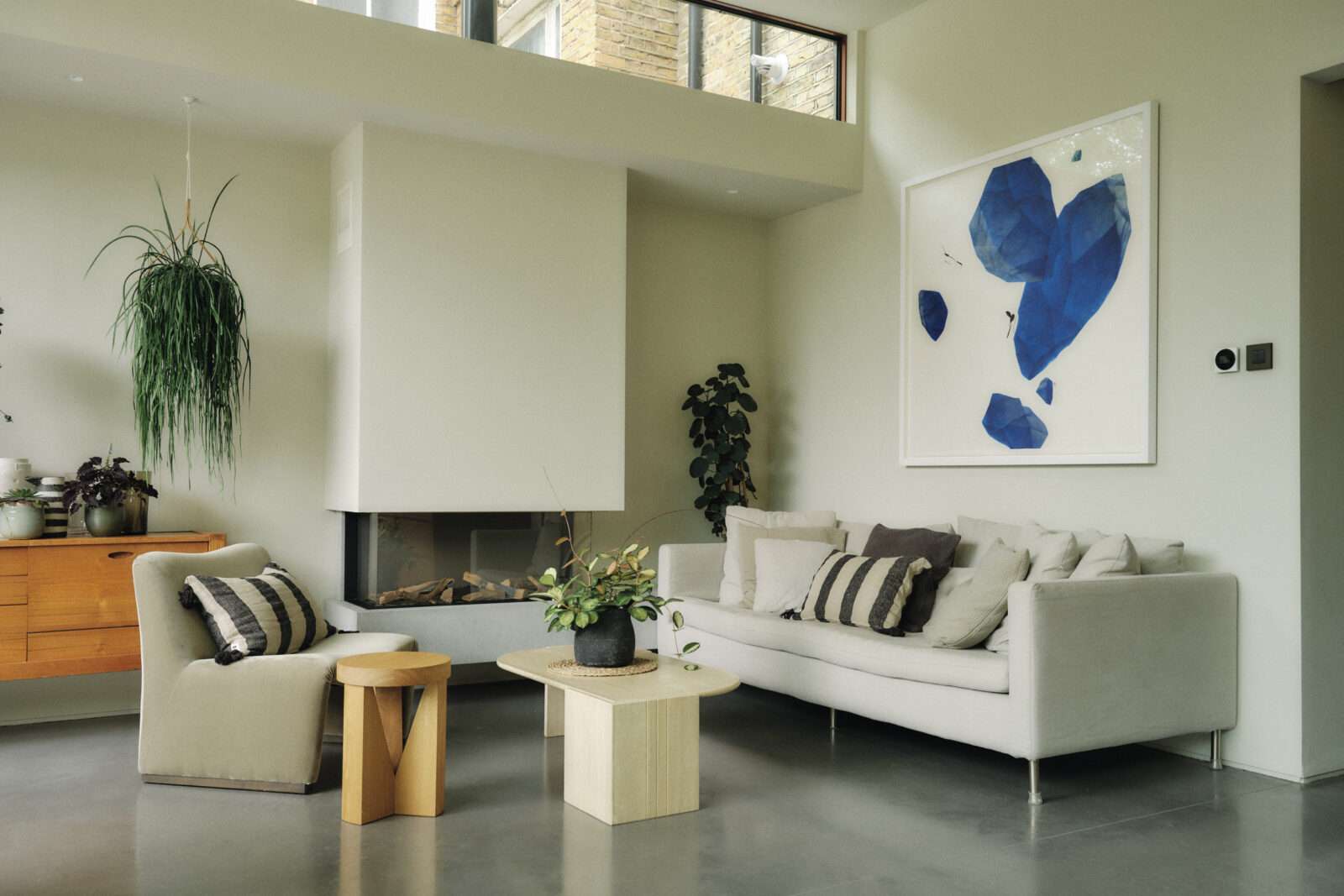
“I love using the garden in the summer months. We’ve got an outdoor kitchen, so we have lots of BBQs. We’ve had some of our neighbours round, which has been lovely – it feels like we’re really part of a community. During the week, I can sit out there and work from my laptop and, when we open the doors, the downstairs feels like one big living space, inside and out. Most of our time as a family is spent down here or watching a movie in the cinema room. But I also love our bedroom. It’s a real sanctuary.
“When I began the work on the house I was single with my three boys – and then I later met Jess who also has two boys. When we were building, we had the choice to turn the mezzanine level – which is currently my at-home office – into a bedroom, but Emily persuaded me that it would be great to create an incredibly bright double-height kitchen… And it is, but it’s not a room I use enough to justify keeping. I think we may turn it into a fifth bedroom at some point…
“When you walk into the house, the space feels impressive. I love the layout and the fact that you can see all the way through to the garden. There’s also a nice energy to it – and that’s always been the case. Whenever I’ve bought somewhere in the past, I’ve asked myself: does it feel like a place I want to be? And sometimes, instantly, the energy has been wrong. Or you can walk in somewhere that’s absolutely decrepit and know it feels right. I got that when I viewed this. I couldn’t quite envision how it was going to end up, but I knew it was going to be great.”
