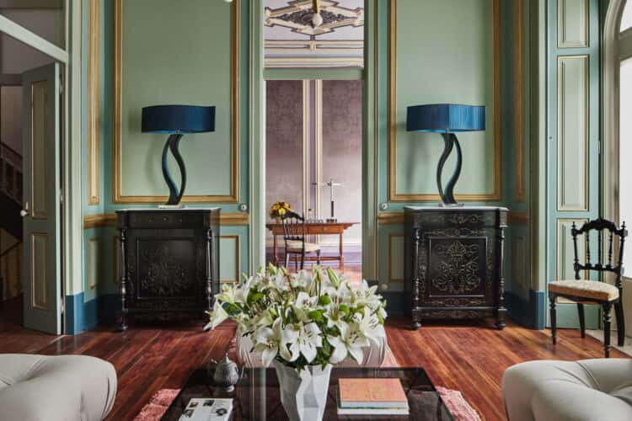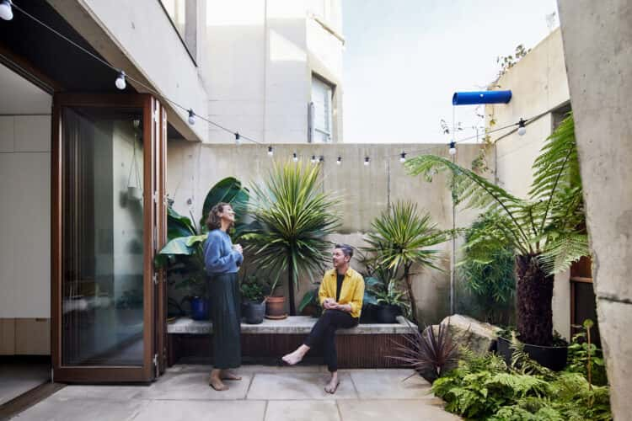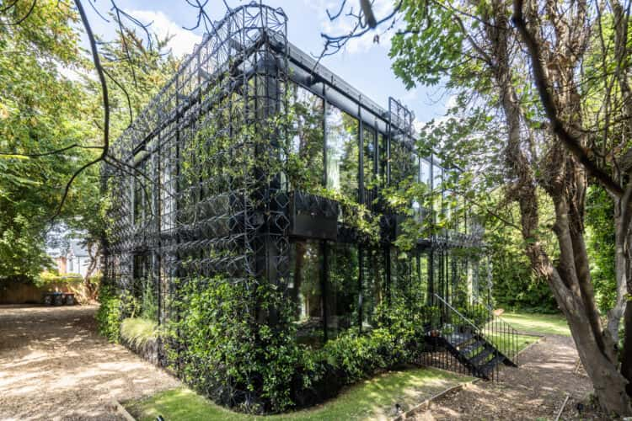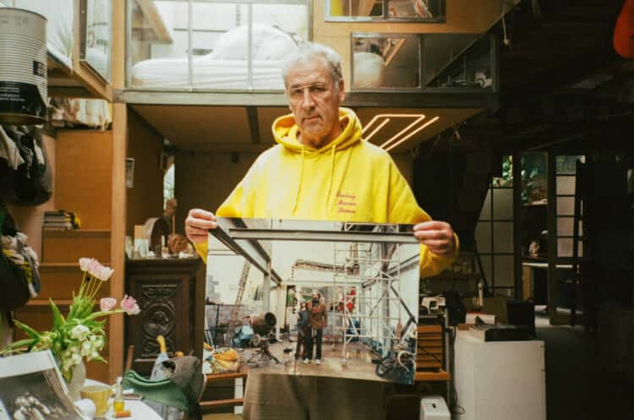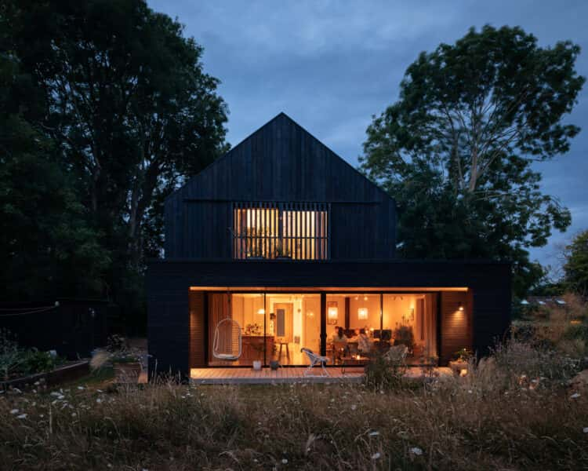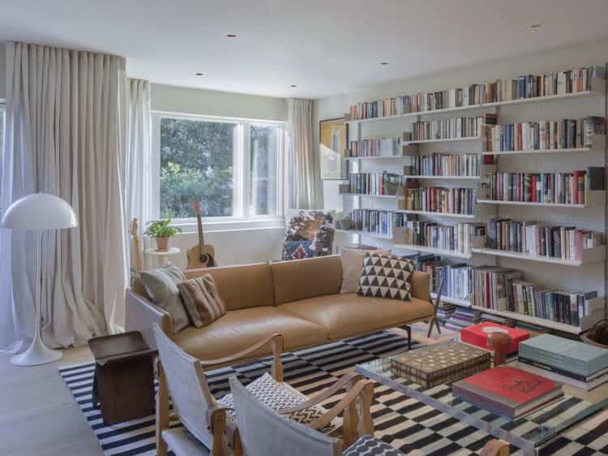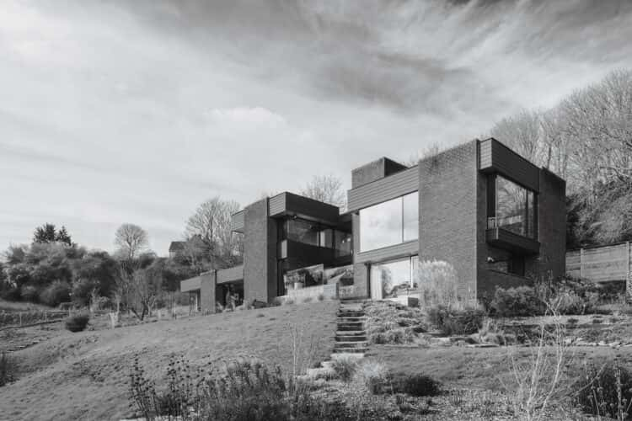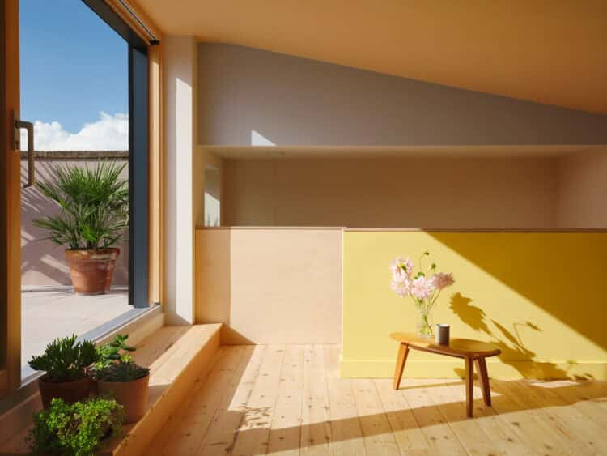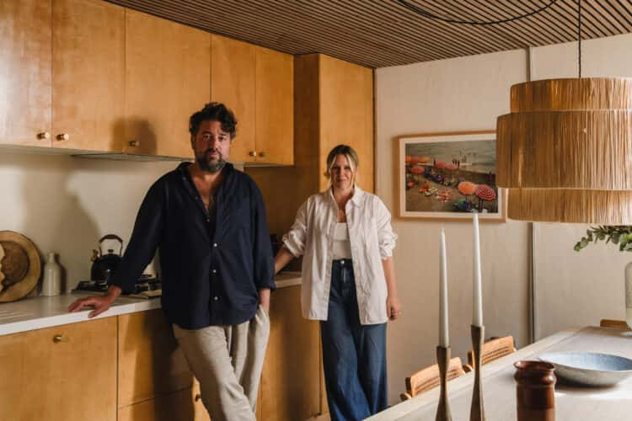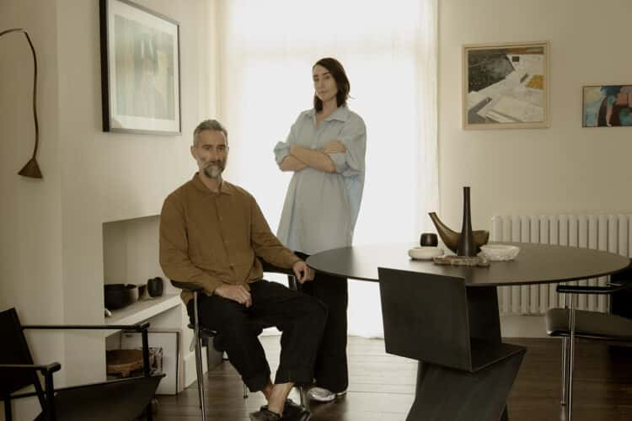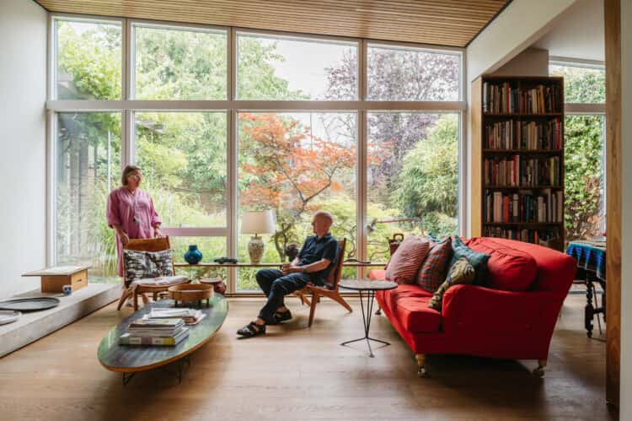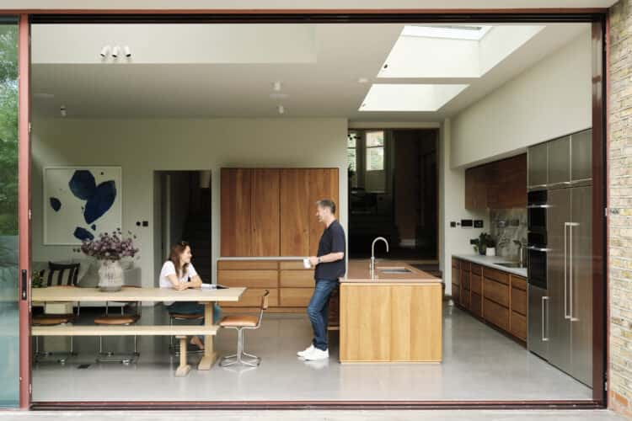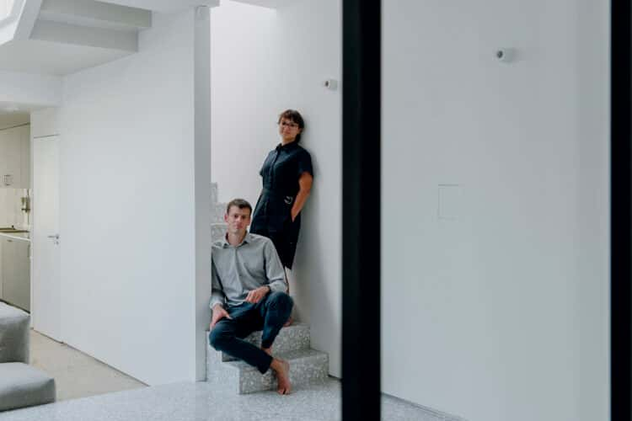The lavish restoration of a Lisbon townhouse
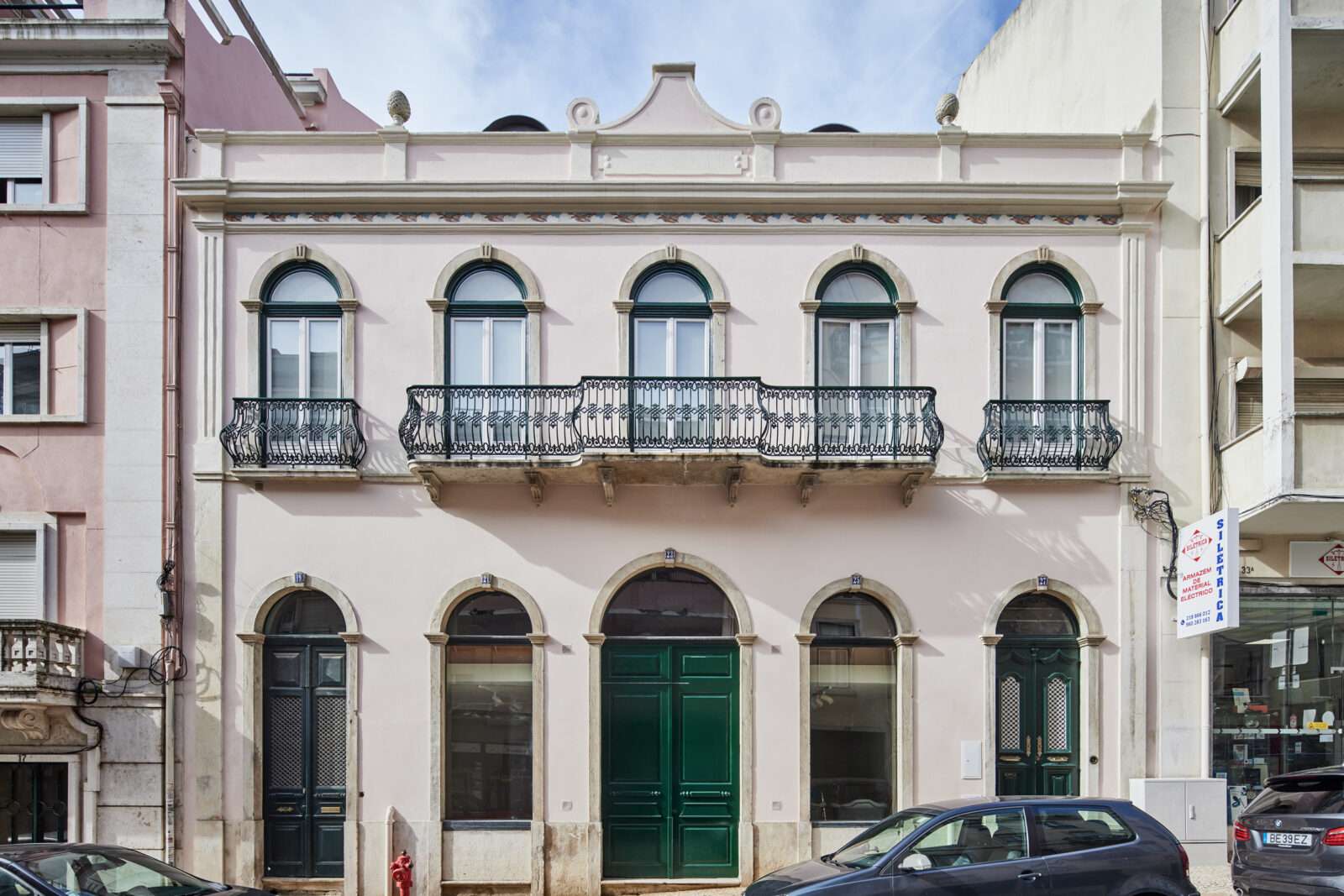
In late 2021, John, who has sold through The Modern House before, and Hugo were looking to buy a second home abroad, as John was planning to step down as managing partner of the London law firm Stewarts in July 2022. As Hugo is originally from Porto, it was natural for them to consider Portugal. John, knowing Hugo had been a student in Lisbon and recalling the city fondly himself from prior visits, began searching for somewhere in the Portuguese capital. During the pandemic, John prepared a shortlist of three potential houses to view, suggesting to Hugo they visit as soon as Covid restrictions were lifted. John’s shortlist was, however, met with a surprisingly equivocal response. “At the time,” Hugo says, “I had contracted a severe case of Portuguesitis – and I was particularly enamoured with Lisbon; I had to really check John wasn’t winding me up, offering me a dream that couldn’t come true.”
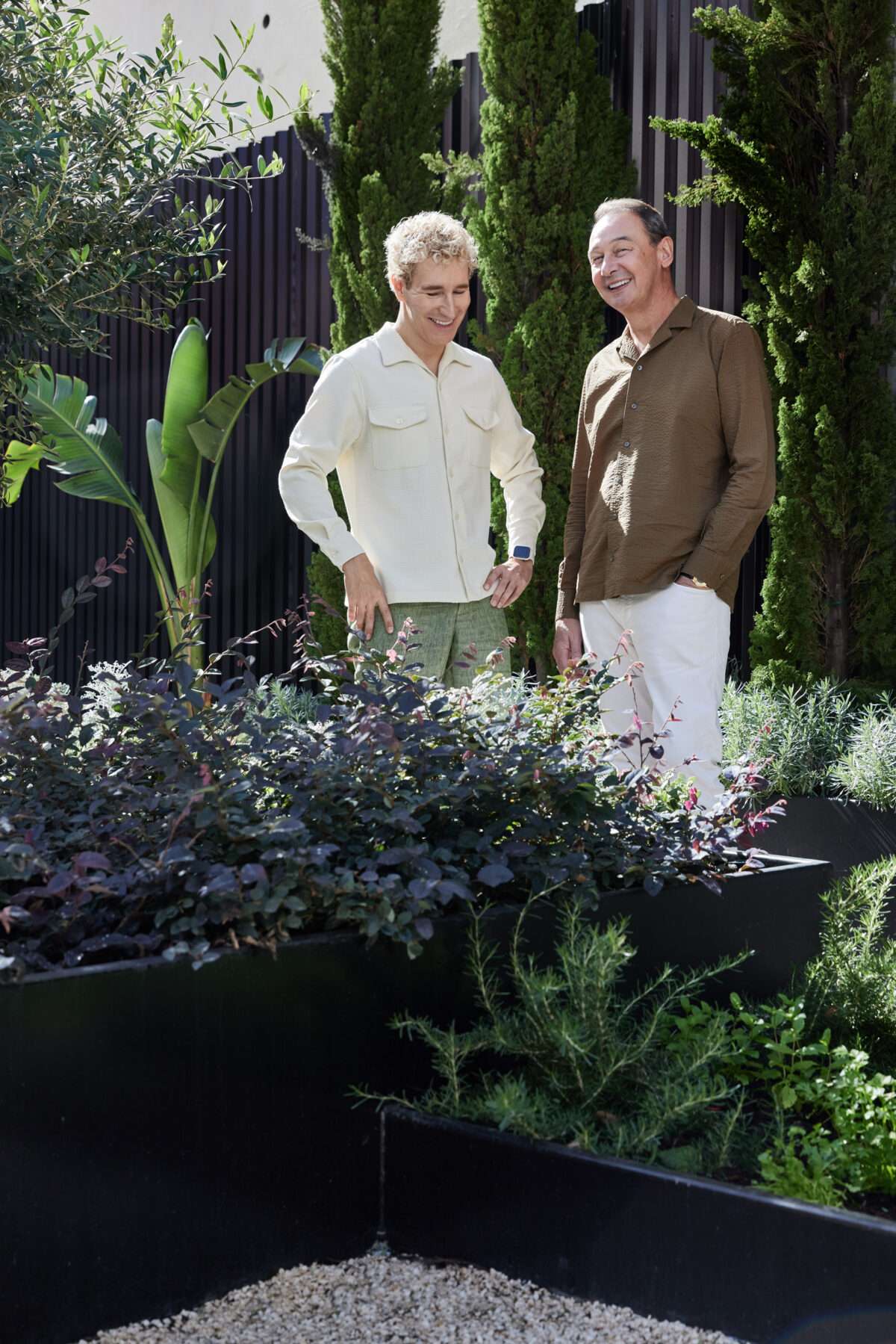
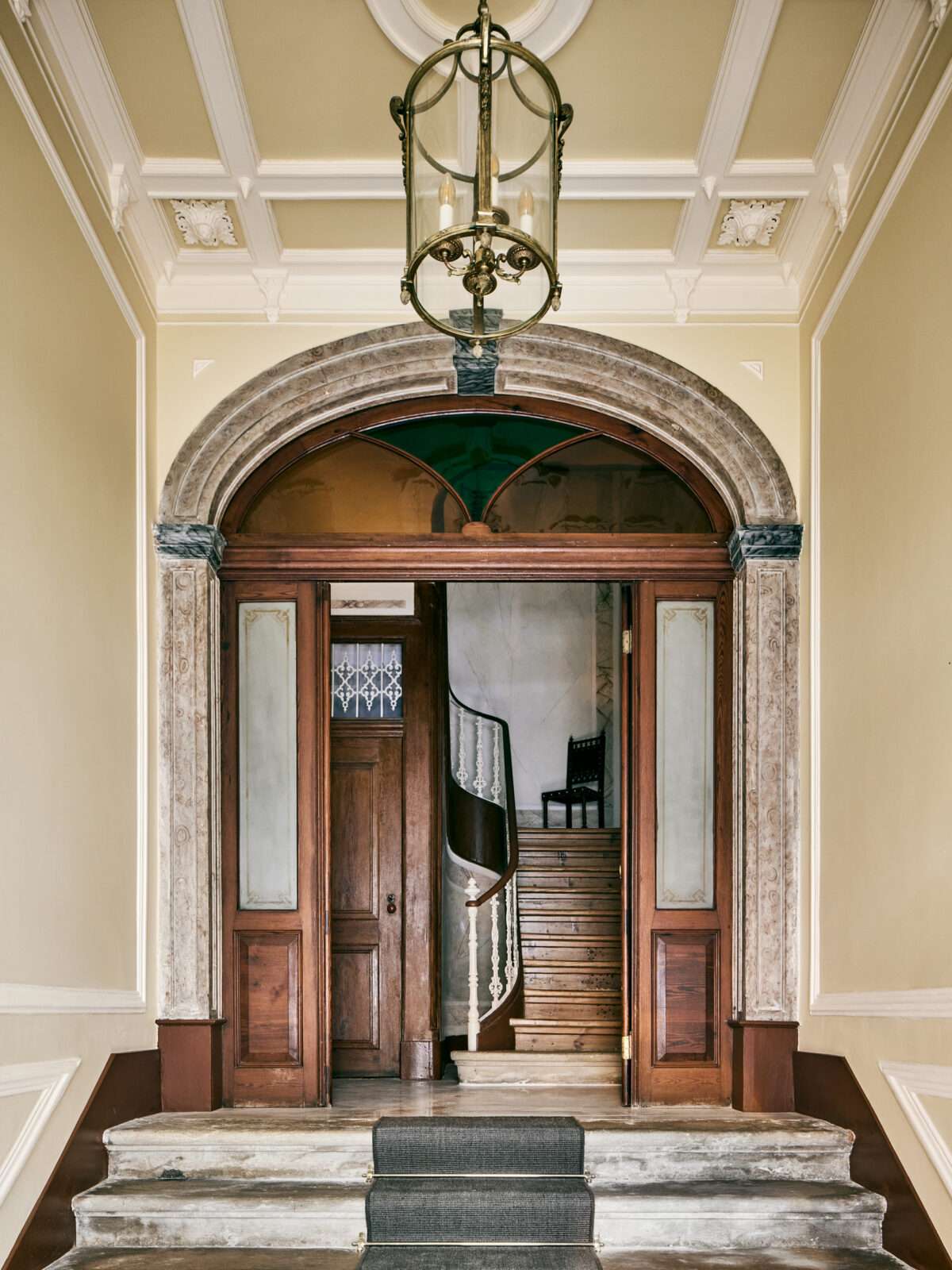
Eventually, however, Hugo was persuaded. Of the three houses they viewed, the one both agreed on was a grand townhouse in an up-and-coming neighbourhood called Arroios, built at the turn of the 20th century. “It had real opportunities,” says John, who has since set up as a developer in Portugal. “At the time, we wanted space for Hugo to have a studio for his jewellery company, which it had. It worked as one house but could easily be split into apartments. ” It was also the most central of the places they saw, on a street that’s seen a lot of refurbishment in recent years, which is ongoing. John cites the (now confirmed) rumours of a new outpost of Soho House on an adjacent square as a signifier of its status. “It was important to me that if we were to spend all this time doing something up, it was in the right location.”
In the end, the project took two years. The last thing to be finished was the studio, meaning Hugo never quite set up shop there, but no matter; his and John’s eye for beauty has been channelled instead into the house. Here, as the house comes on the market, they talk to us about its transformation.
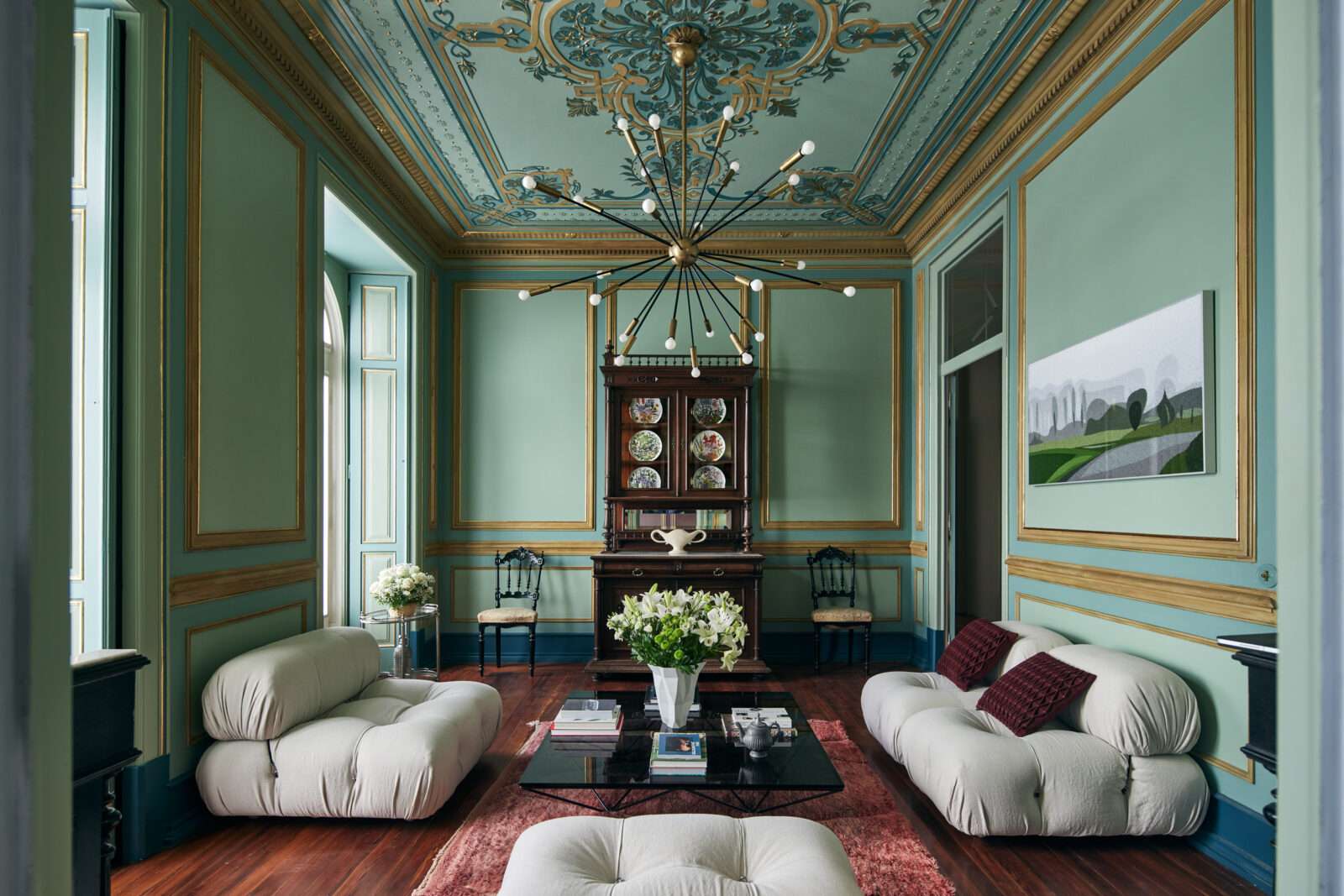
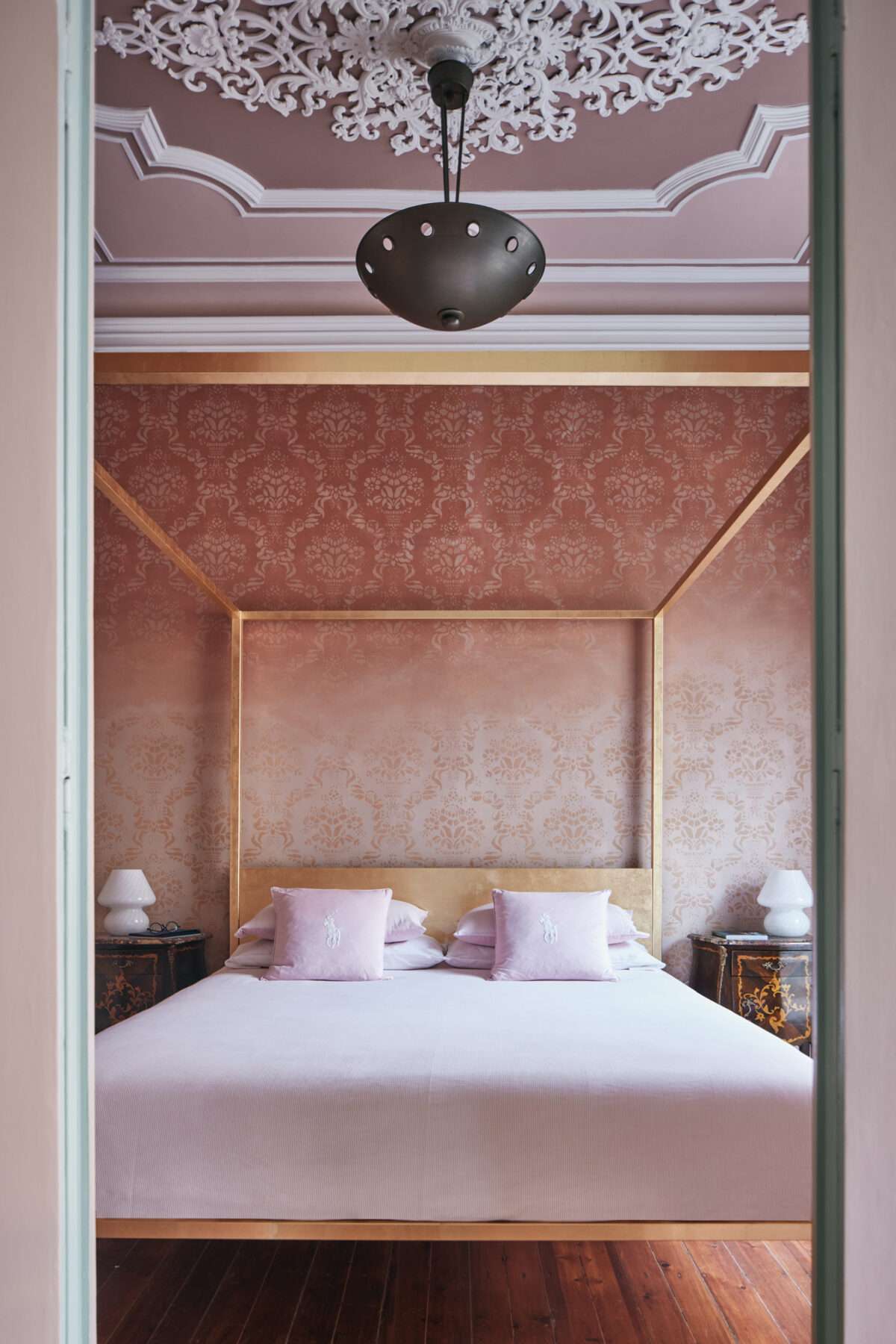
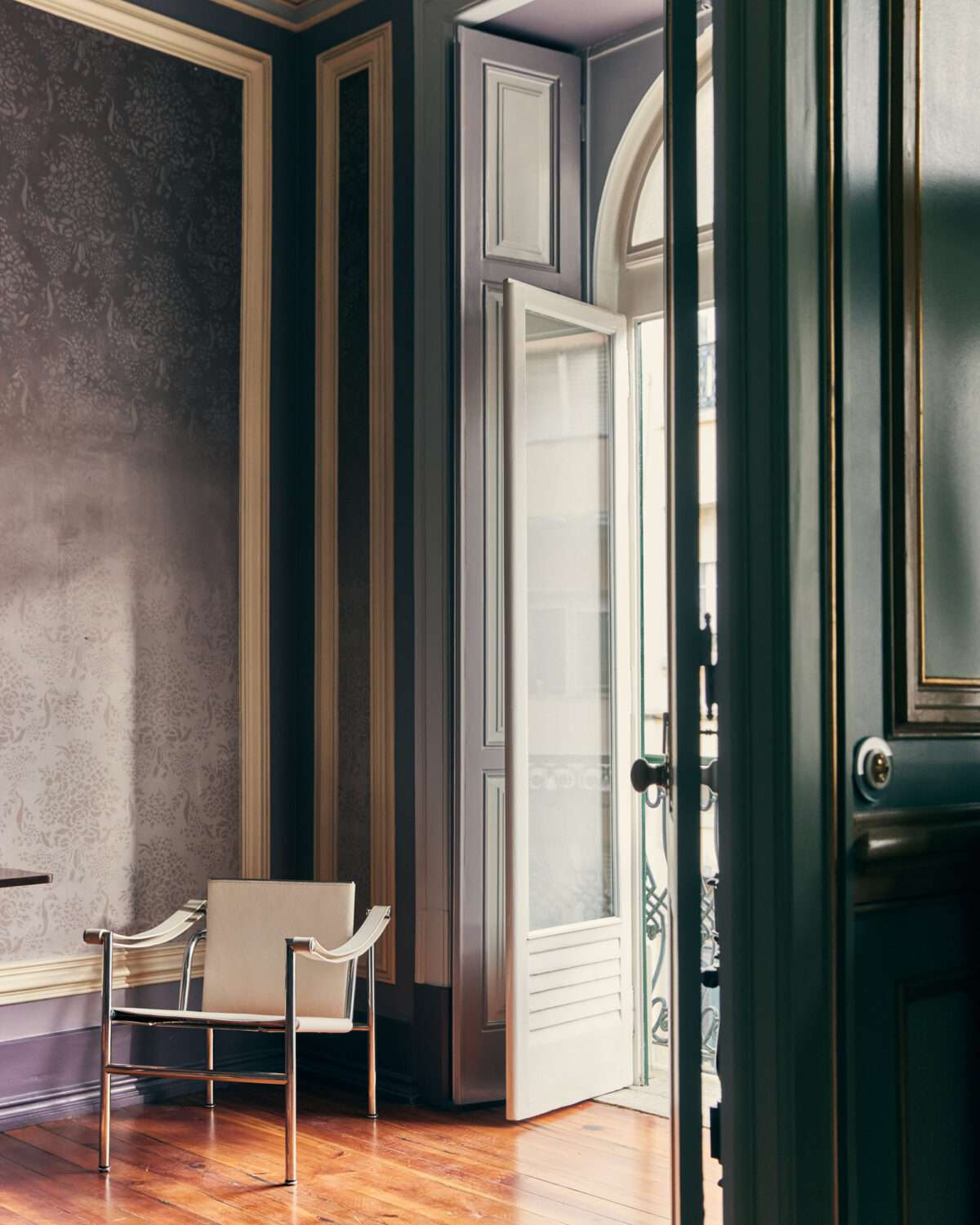
John: “We bought the house from the original owner’s son, an architect, with phase one works included in the purchase price. We appointed a new team for phase two, which included the garden, the ground floor and the mezzanine, which together ensured that the entire house was overhauled.
Hugo: “We don’t know much about the family, except for the fact they never lived here full-time, which would have been quite common for the period. In 1901, when it was built, affluent families often kept a house in the city for social and business purposes. The mezzanine and the studio, both of which have their own doors on the street, were first used as an architect’s office and a lawyer’s office by the original owners. As a building, it’s also typical of its period, with the formal or ‘fine’ spaces on the first floor, reached via a grand sweeping staircase.”
John: “What’s less common is that it hasn’t been divided up like so many buildings in Lisbon have. That said, we’ve designed it so that, should someone wish, they could split it up and create three or even four apartments, with the first-floor fine rooms having access to the garden.
“In all our work, we’ve gone to great lengths to preserve, as much as we can, the original character and fabric of the house, which was important to us. The rooms on the principal first floor, accessed from the main door on the street, are what would have once been the formal reception areas and are now our main living and sleeping spaces. When redesigning these rooms, we were led by what was here or would have been: stucco, exquisite surfaces, beautiful furniture. In fact, we even bought some of the pieces that once furnished these rooms. We carried that on a little, up to the second floor, picking up some of the colours from the first and again using some of the old furniture, mixing it with current designer pieces.
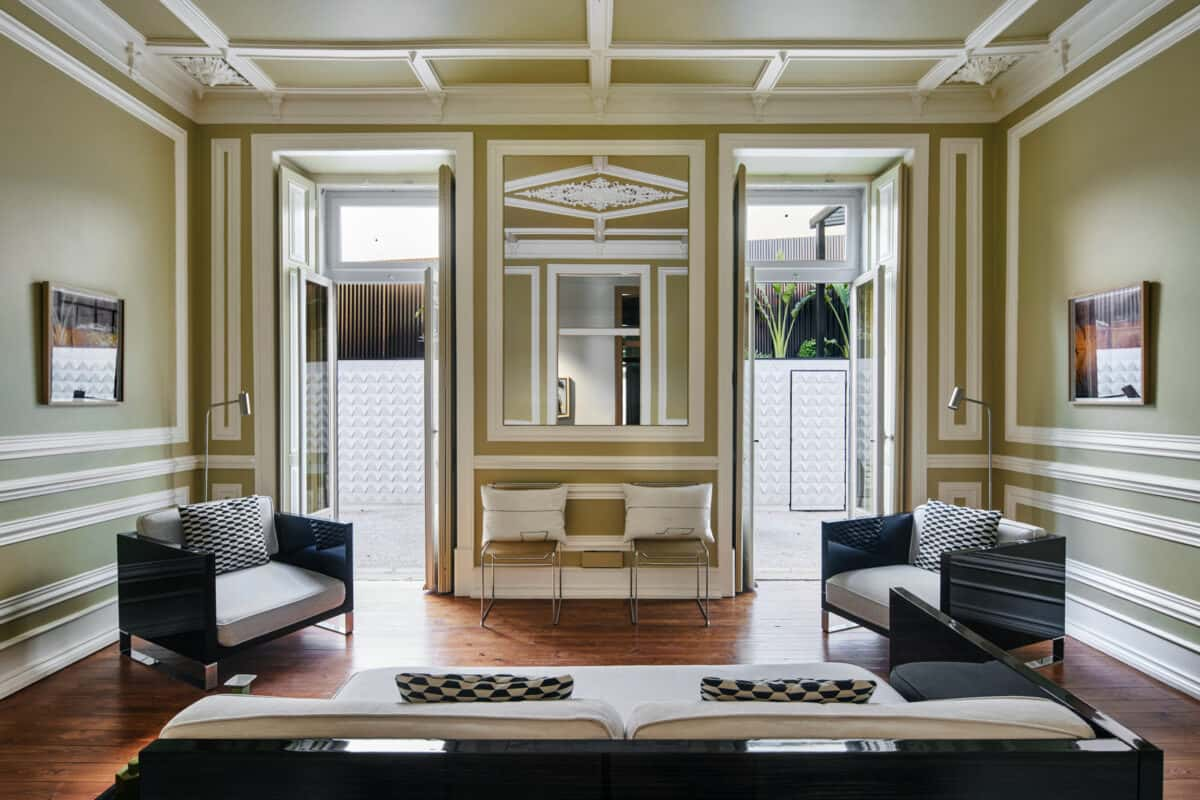
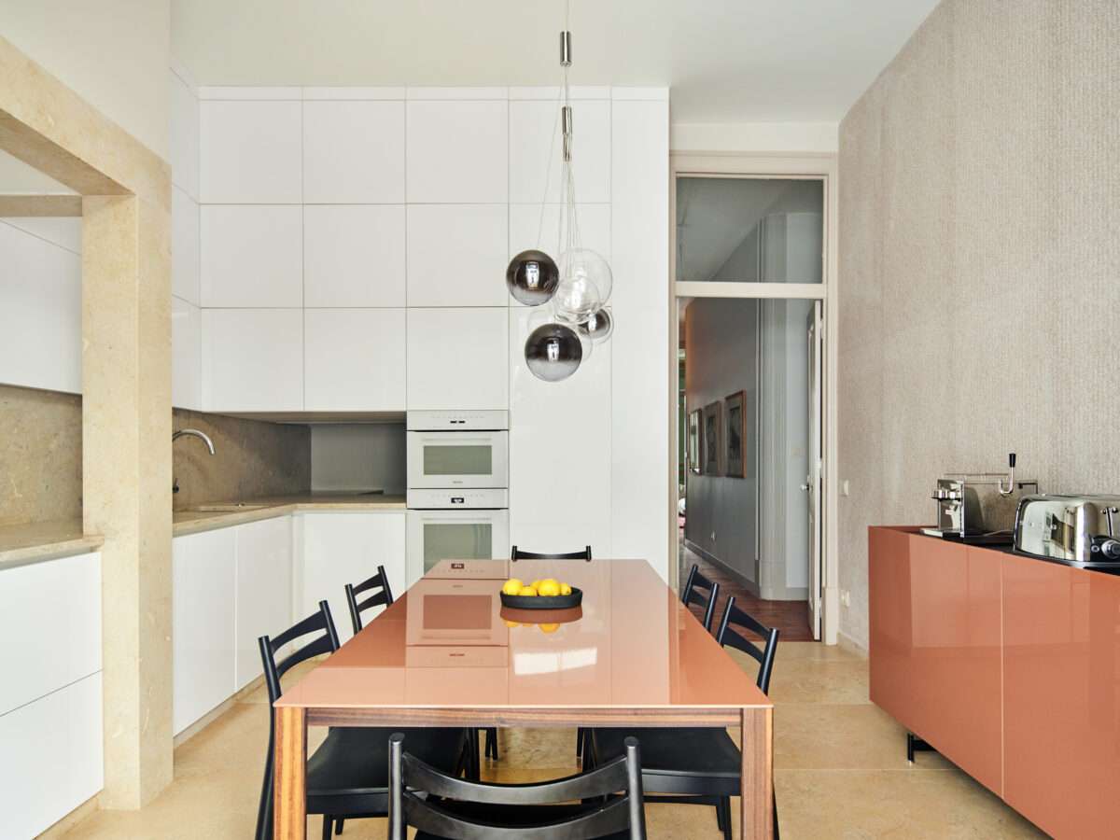
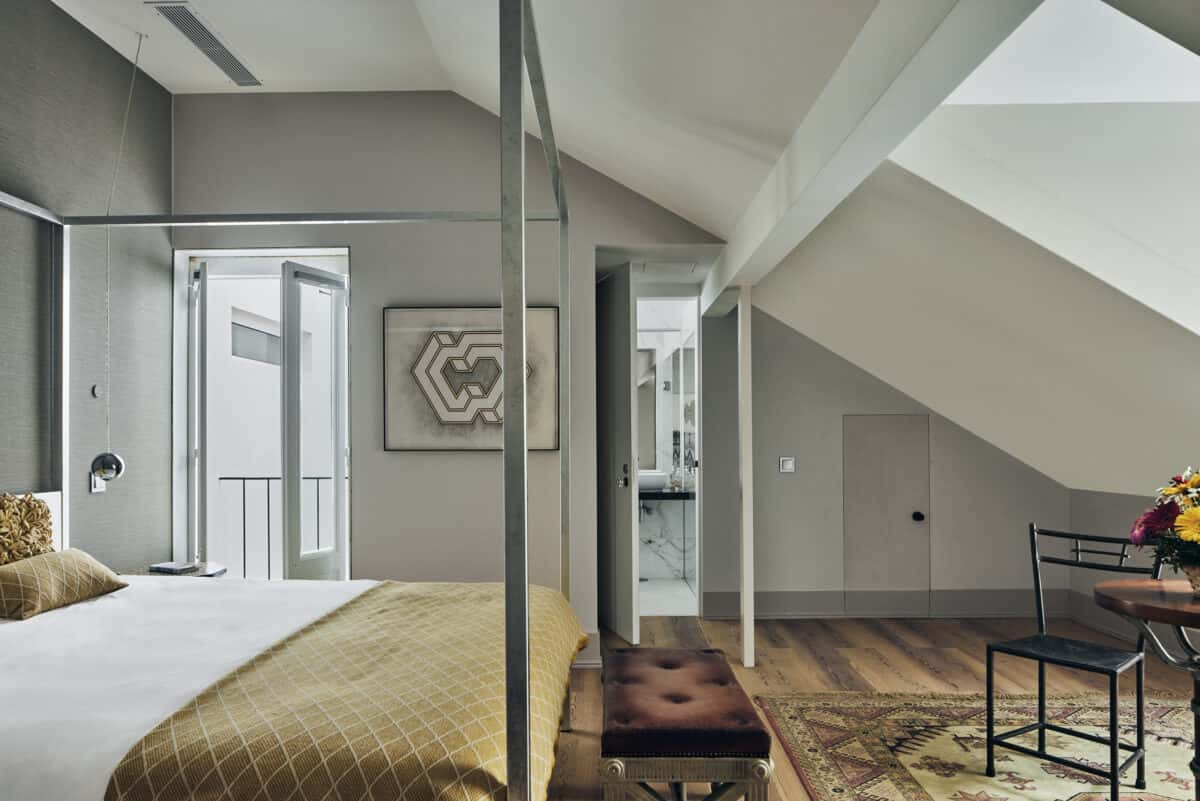
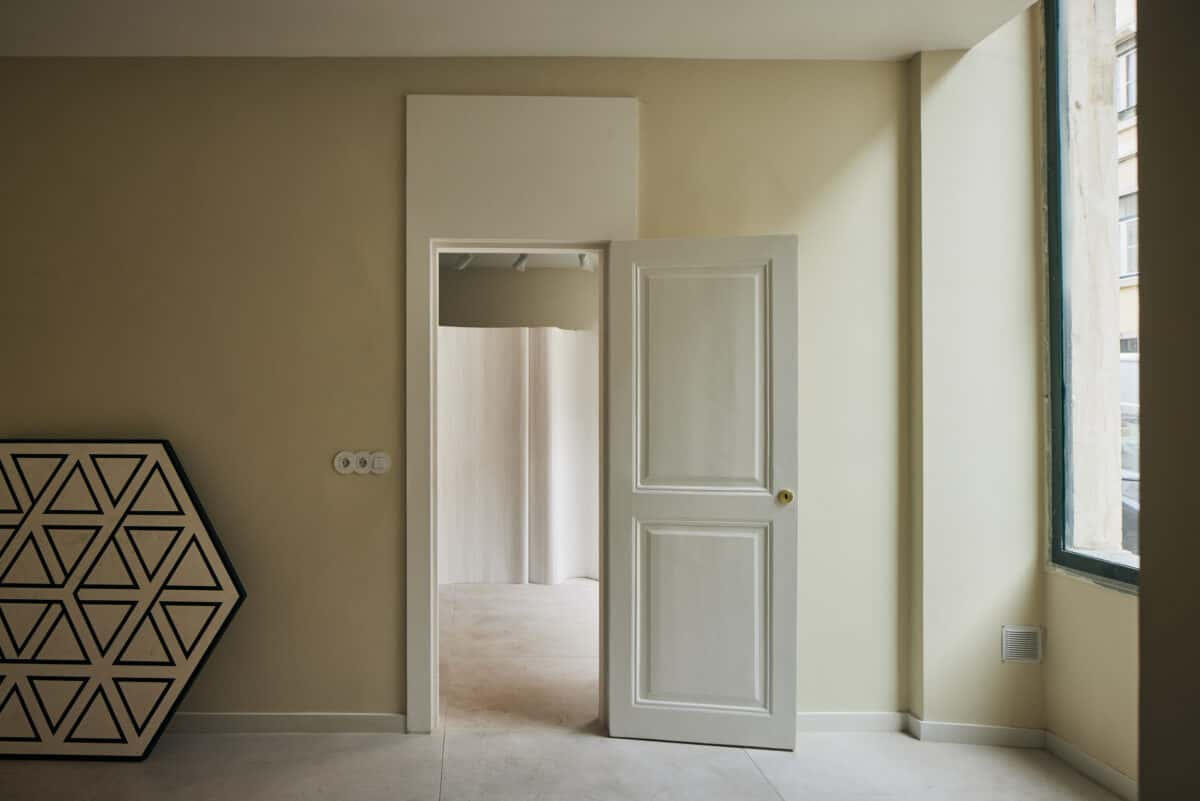
“In the garden, we decided to go modern. Last Christmas, Hugo’s parents came to stay with us, and his mother brought an interiors magazine with her. I was flicking through and saw a garden with black metallic fencing, raised planting and some really interesting tiling. It was so tranquil and looked almost Japanese. I decided to make it the blueprint for our design. I don’t speak nearly as much Portuguese as I should, but I gleaned from the article that, of all places, it was in a hotel in Lisbon, which meant we could visit.”
Hugo: “The hotel was built around the same time as this house in Lisbon’s grand Avenida da Liberdade. It wasn’t uncommon, even then, to have gardens that felt quite different from their more traditional architecture to reflect their owners’ knowledge of international styles, so we decided to do something similar. It feels quite exotic and different, as it’s quite minimalist, but it works. It’s a very modern take on a more traditional idea – like some of my high-jewellery pieces, which I’ll be launching in the spring of 2024
“I think there are some surprises in this house, some wackier bits, which are a reflection of our personalities, but everything has been chosen very carefully, always with an eye on the fabric of the house. Many of the vintage pieces we’ve bought come from one shop in Lisbon. Because this city doesn’t have the same name for vintage as others, finding the right dealer can be hard – but when you do, the offering is often much more refined. Because the market is smaller, things have often been chosen with Lisbon houses in mind, meaning they really speak to the rooms they’re in.”
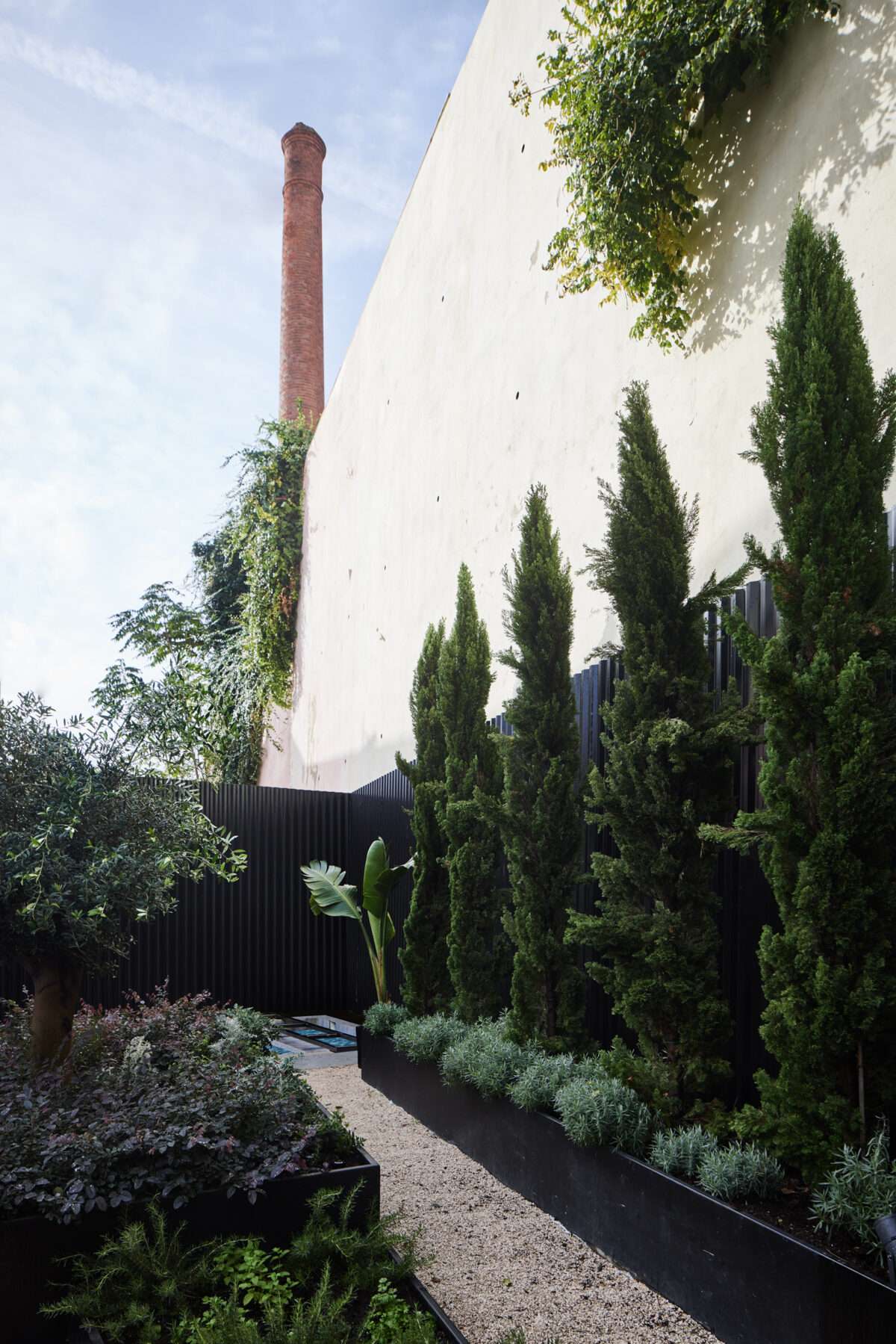
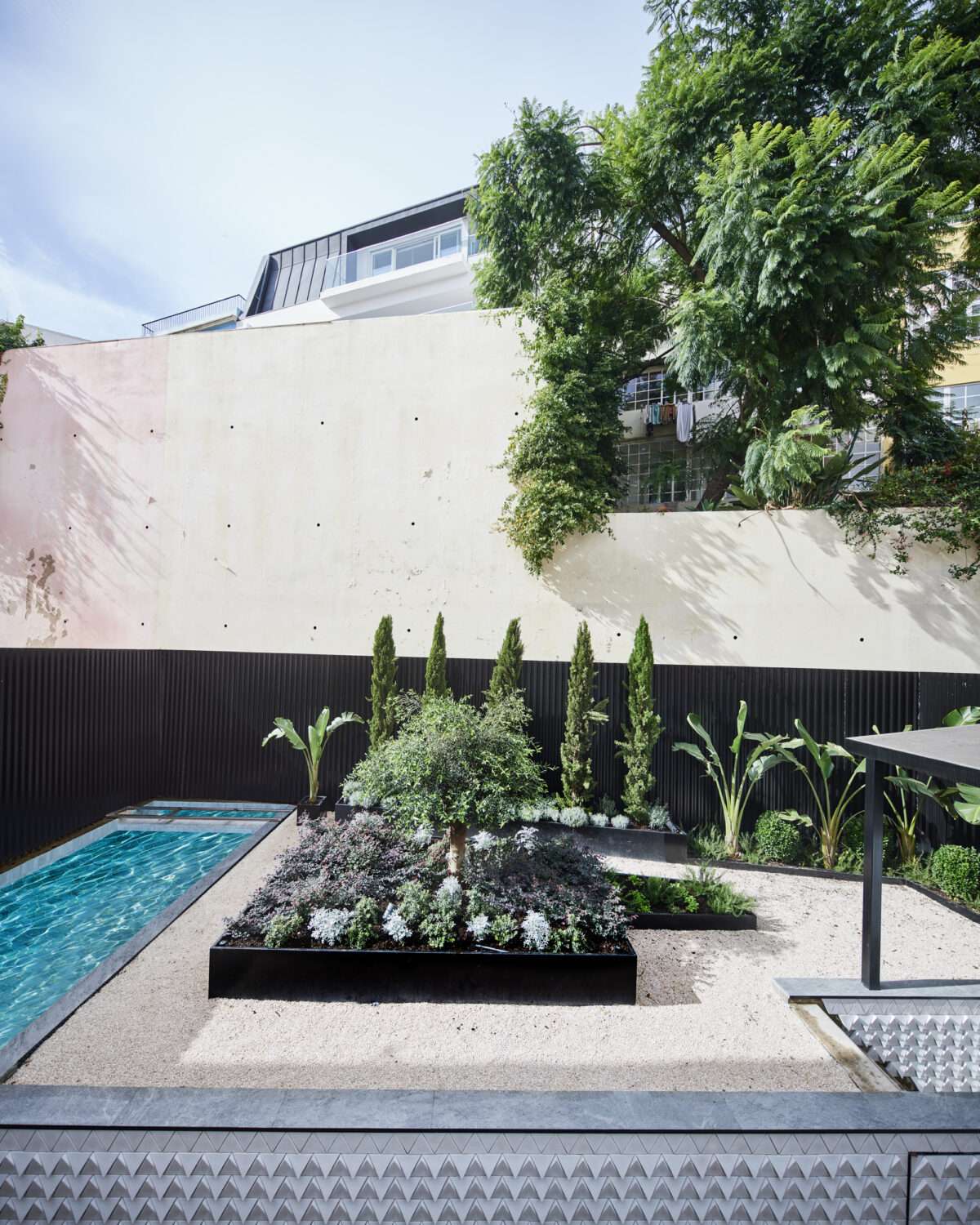
John: “A sense of place is certainly important. I love Portuguese tiles, for instance, and was surprised by their sparsity in the house. But we were mindful of being original, which was why we went with perhaps some more unusual ones: black and white ones in the lightwell, for instance, and three-dimensional ones in the garden.
“Art has played a big part in the decoration of this house. I already had a few pieces in my collection that we’ve used, but we’ve chosen many more, some from the Royal Academy’s summer show. I also went a bit mad at a studio sale of the late artist Trevor Frankland, who I love. I honestly think I bought 40 paintings, most of which came here.”
Hugo: “We had lots of art framed in Lisbon, as the craftsmanship here is remarkable. Everything is done by hand. I think that sense of quality comes across in this house as a whole. Look at the bedroom with the faded damask on the walls, which was actually already here when we bought it. It looks like beautiful wallpaper, but it’s actually stencilled by hand.”
John: “We have now decided to sell, so we can focus on the other projects in Portugal we want to pursue. Whoever buys this house will have the option to buy its contents, too. That feels right to me – everything has been chosen specifically for this place. It reflects a sense of continuity, cohesion and curation.”
To see more about the development, view the brochure. To enquire further, ring us on +44 (0)20 3795 5920 and ask to speak to the Prime team
