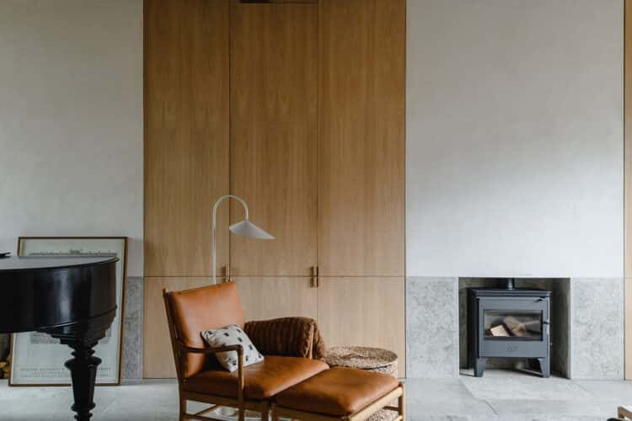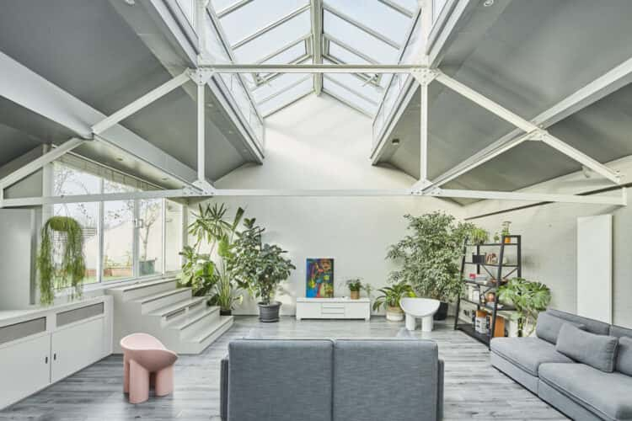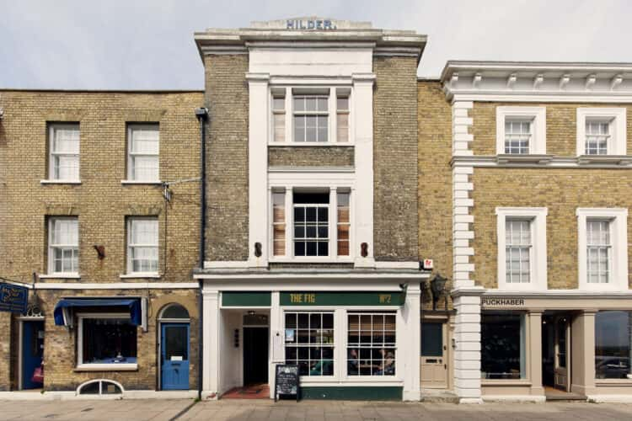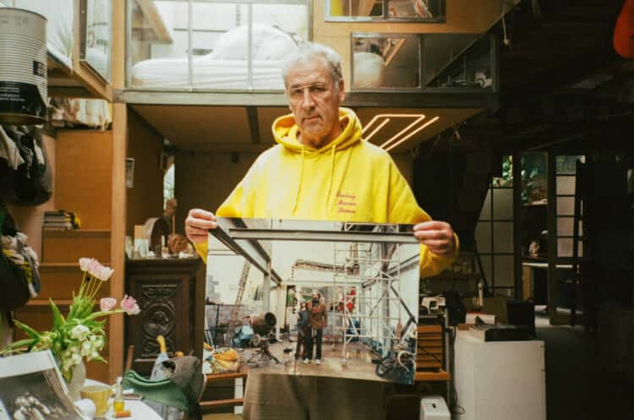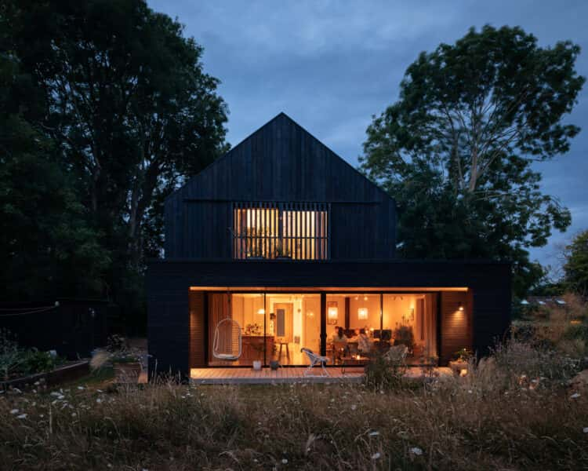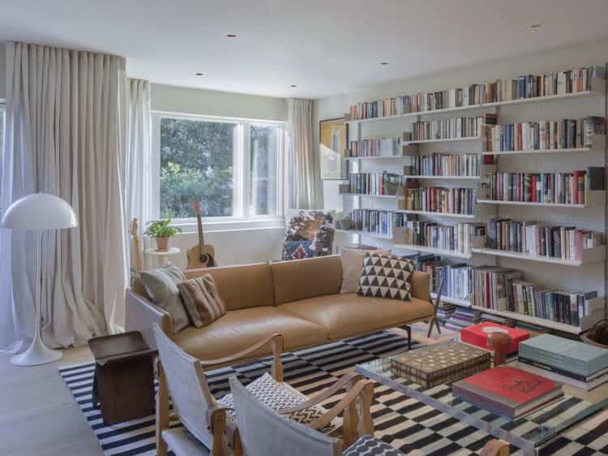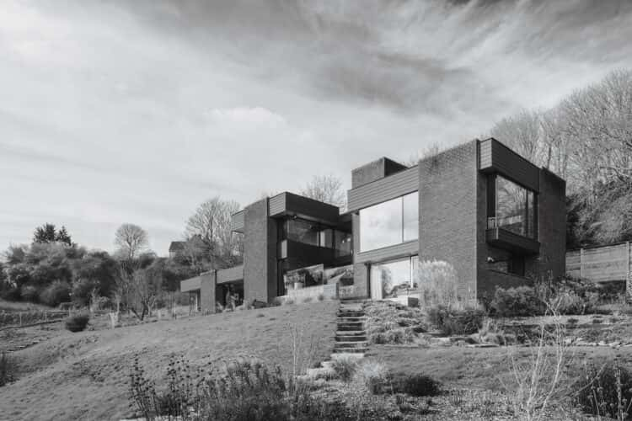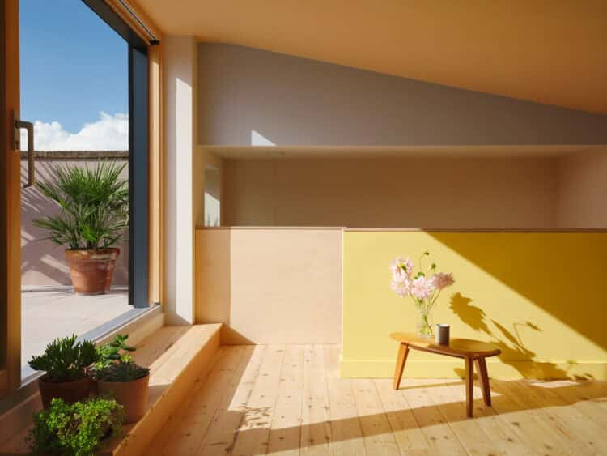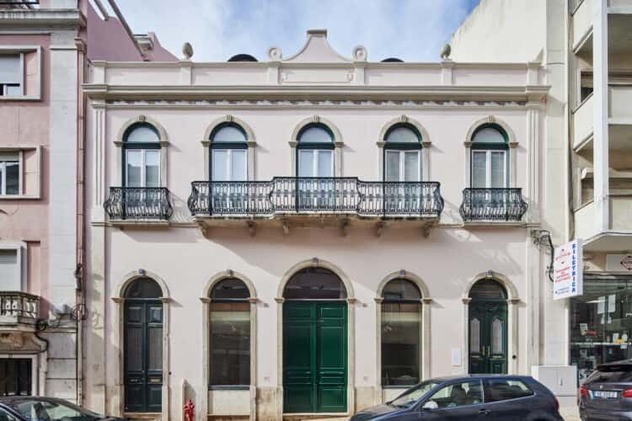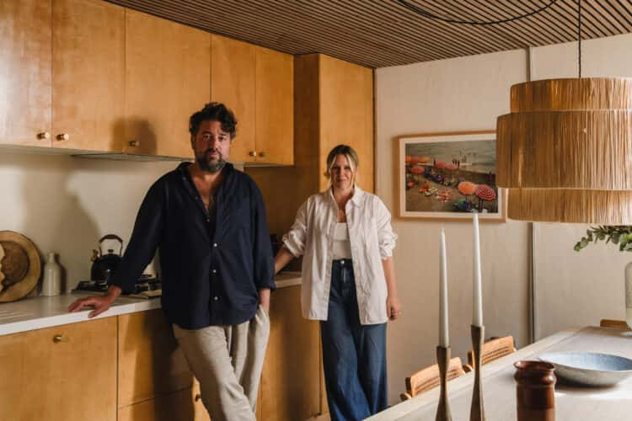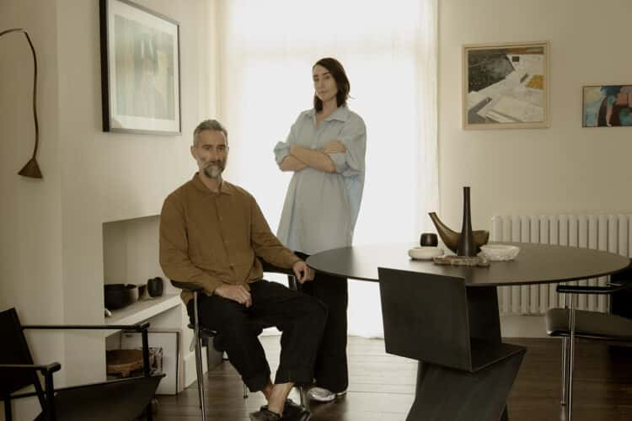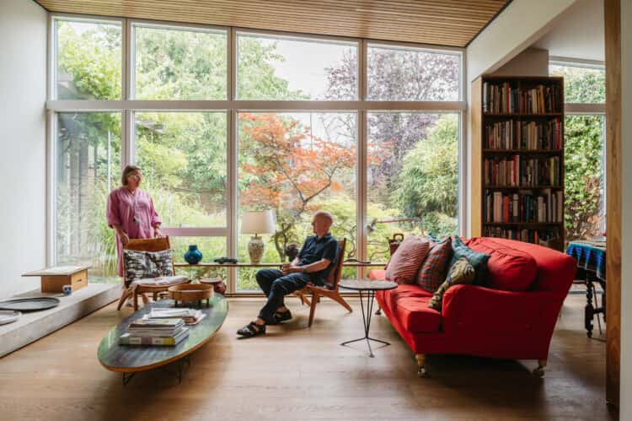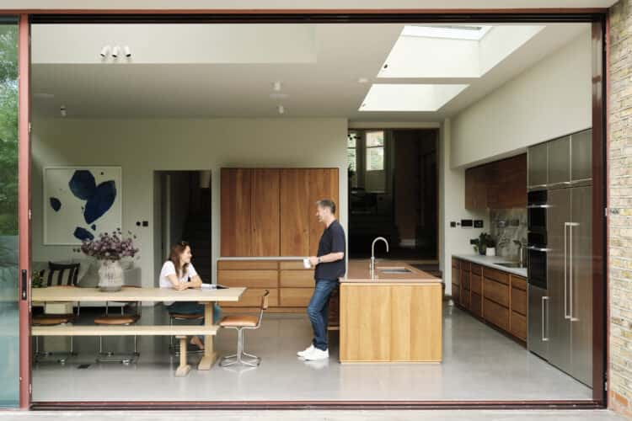Architect Ben Ridley on the pure comfort of his low-energy house in Muswell Hill, north London
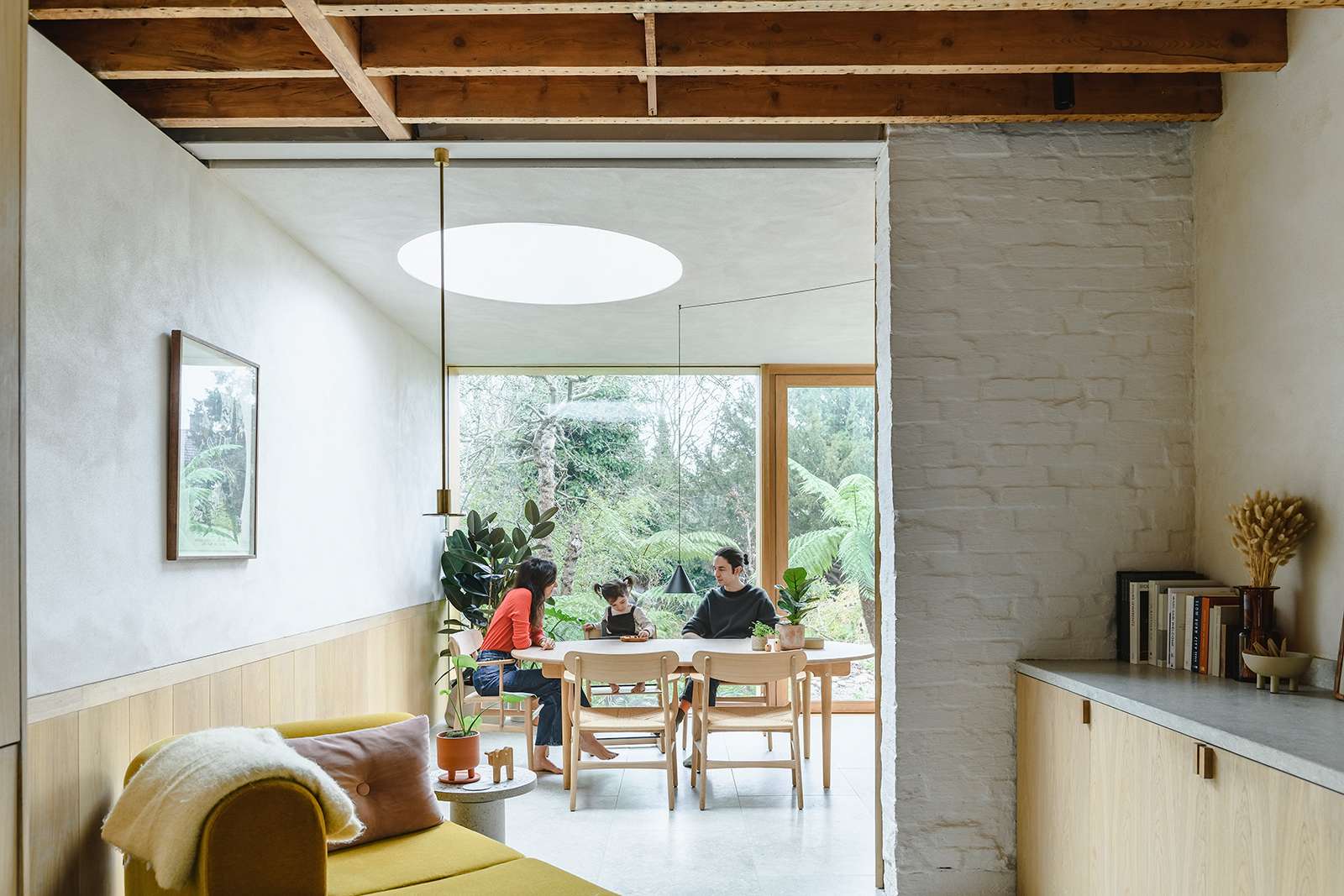
Words Billie Brand
Photography Elliot Sheppard
As this week marks Earth Day, which is celebrated on 22 April, we couldn’t think of a more suitable time to publish this story from Issue No.4, our nature-themed edition of The Modern House Magazine. Here, Ben tells us about the sustainably minded renovation of his family home, where he lives with his partner, Susanne, and daughter, Edyth. Plus, he shares a quick, affordable way to prevent draughts and heat loss at home, so you can make yours more energy-efficient too.
Ben: “As soon as I became aware of the environment, I found it difficult not to think about it. Nobody’s perfect, but my partner Susanne, daughter, Edyth, and I have avoided flying in the last five years and we eat vegan as much as possible. But the main thing for me is to live in a house that performs as well as it can to reduce the energy it uses.
“Every project my practice, Architecture for London, works on is as low-energy as possible – especially as the country has the Net Zero target by 2050. So, when we came to renovate our family home, I looked at the Passivhaus design standard. I’m a trained PHI Certified Passivhaus Designer and something I learned is that Passivhaus buildings have a comfort standard, as well as a low-energy standard. The homes are really easy to be in. They are draught-free and there’s no temperature stratification; when you sit by the window, you don’t feel the cold. You don’t ever need to open the windows, either: here, there’s a mechanical ventilation system that brings in all the fresh air you need, but it filters the incoming air too.
“This is a late-Edwardian house built in 1905. It has high ceilings and big windows, which were really good starting points for me as an architect. It hadn’t been refurbished since the 1960s or ’70s – which didn’t actually matter as we were going to rip it all up anyway. The front of the house is fairly traditional, so when you come inside, you feel transported.
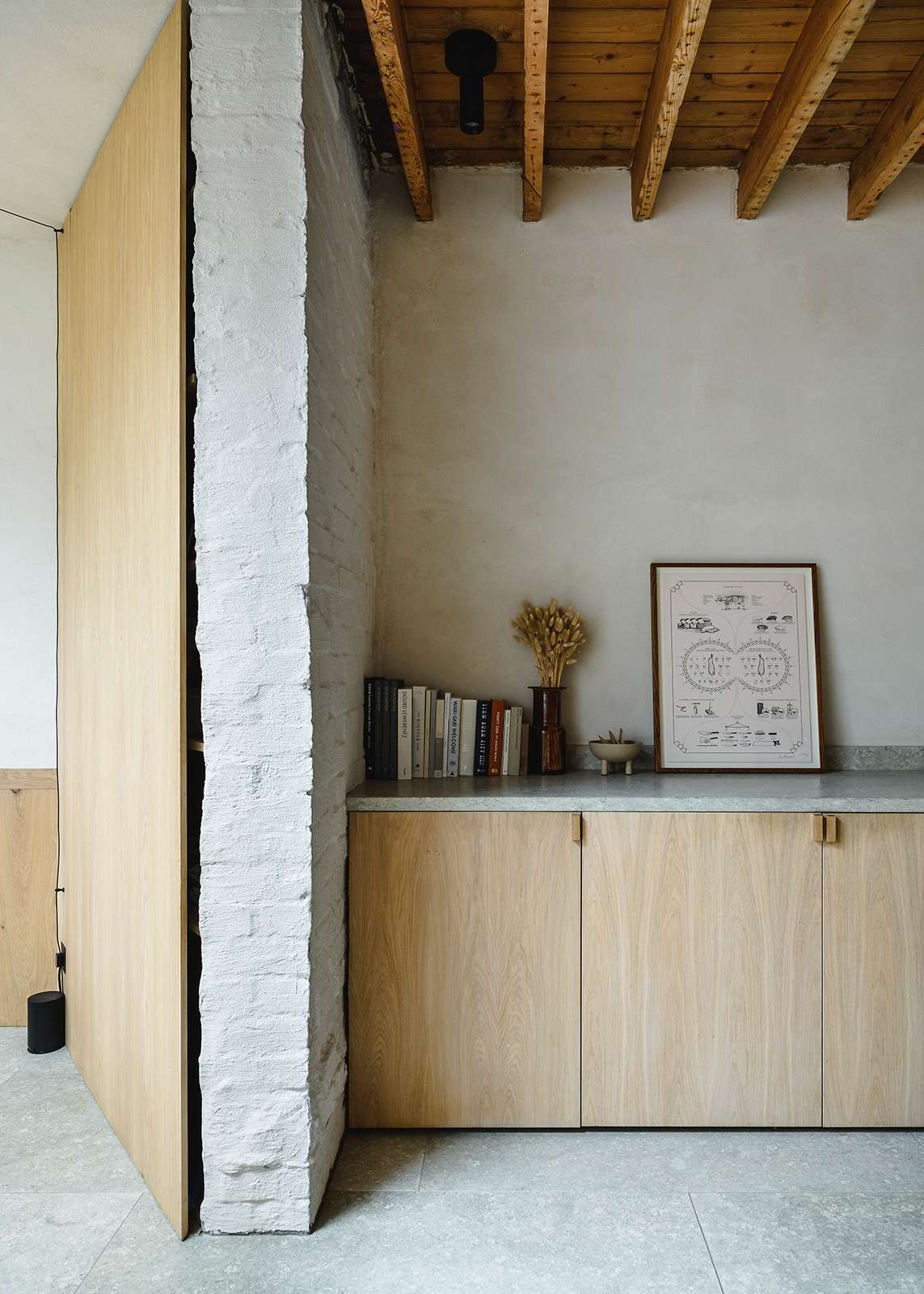
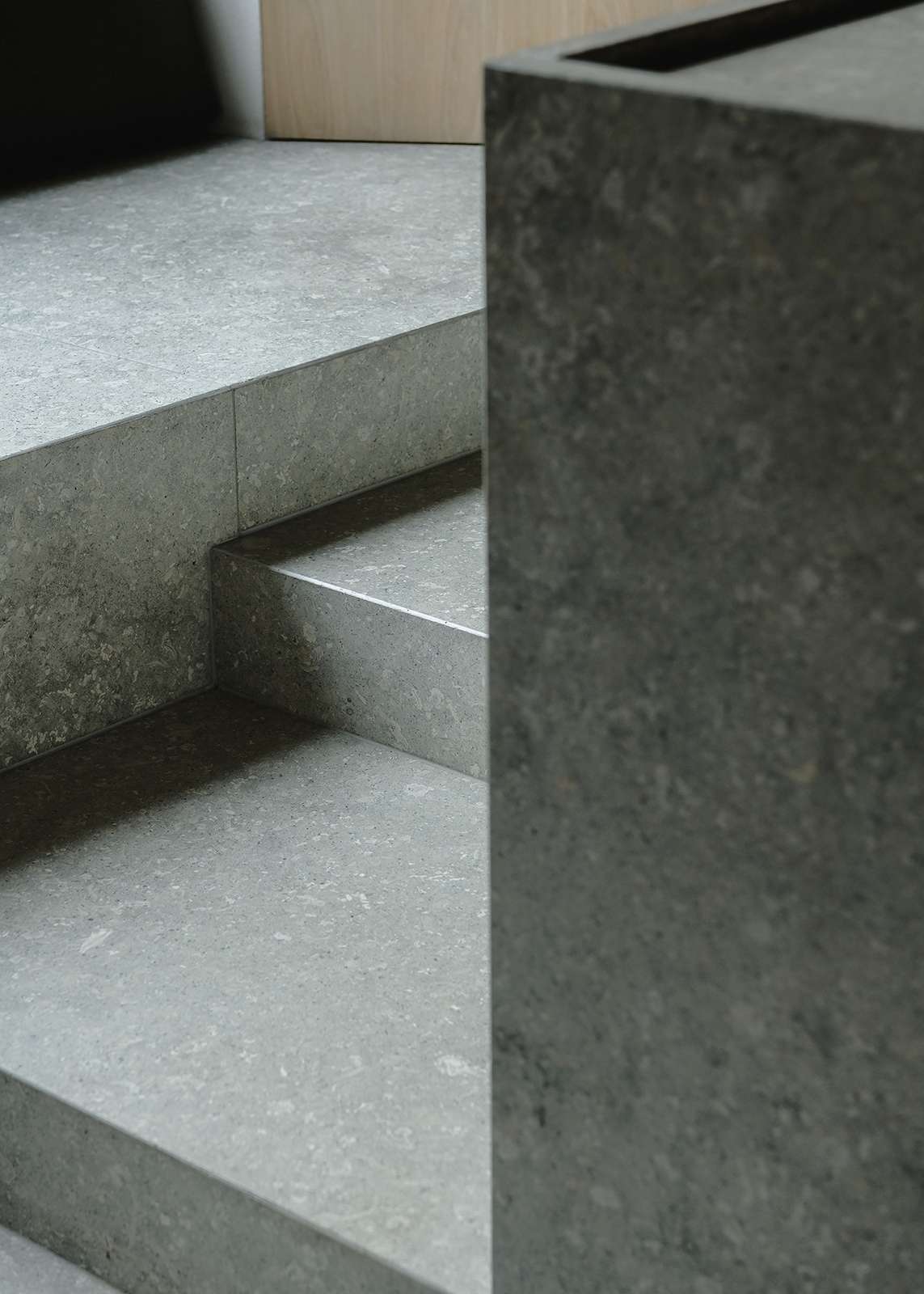
“Like all our projects, we always try to have a concept and most of that stems from sustainability strategies. That defines the visuals too. The lime plaster, for example, which we have used on all the walls, adds an airtight layer to the building when it’s 10mm thick, but it can also be your finished layer. You don’t need to paint it; it has a beautiful natural texture. Elsewhere, we’ve used wood and stone because they’ve a relatively low embodied energy, which is the energy used in the manufacturing of the materials. All these things set the tone for the house.
“I like the idea of a calm space, so I limited the number of materials and keep it clutter-free. Susanne is more of a traditionalist than I am. I think she would have preferred a cornice or skirting, those kinds of things. But there wasn’t much original decorative detail when we bought the house, so we thought, “Why don’t we celebrate the original structure of the house instead?” We took out the ceiling downstairs so you can see the joists, which gave us a nice sense of heightened volume and space.
“Another big thing that influenced the design is the orientation of the house. Before, the dark reception room at the front didn’t get much sunlight through the north-facing single-sash window. So, one of the first things we did was create an open-plan living space downstairs. The sun spends a lot of time coming through the big back window and now it pours through to the ground floor.
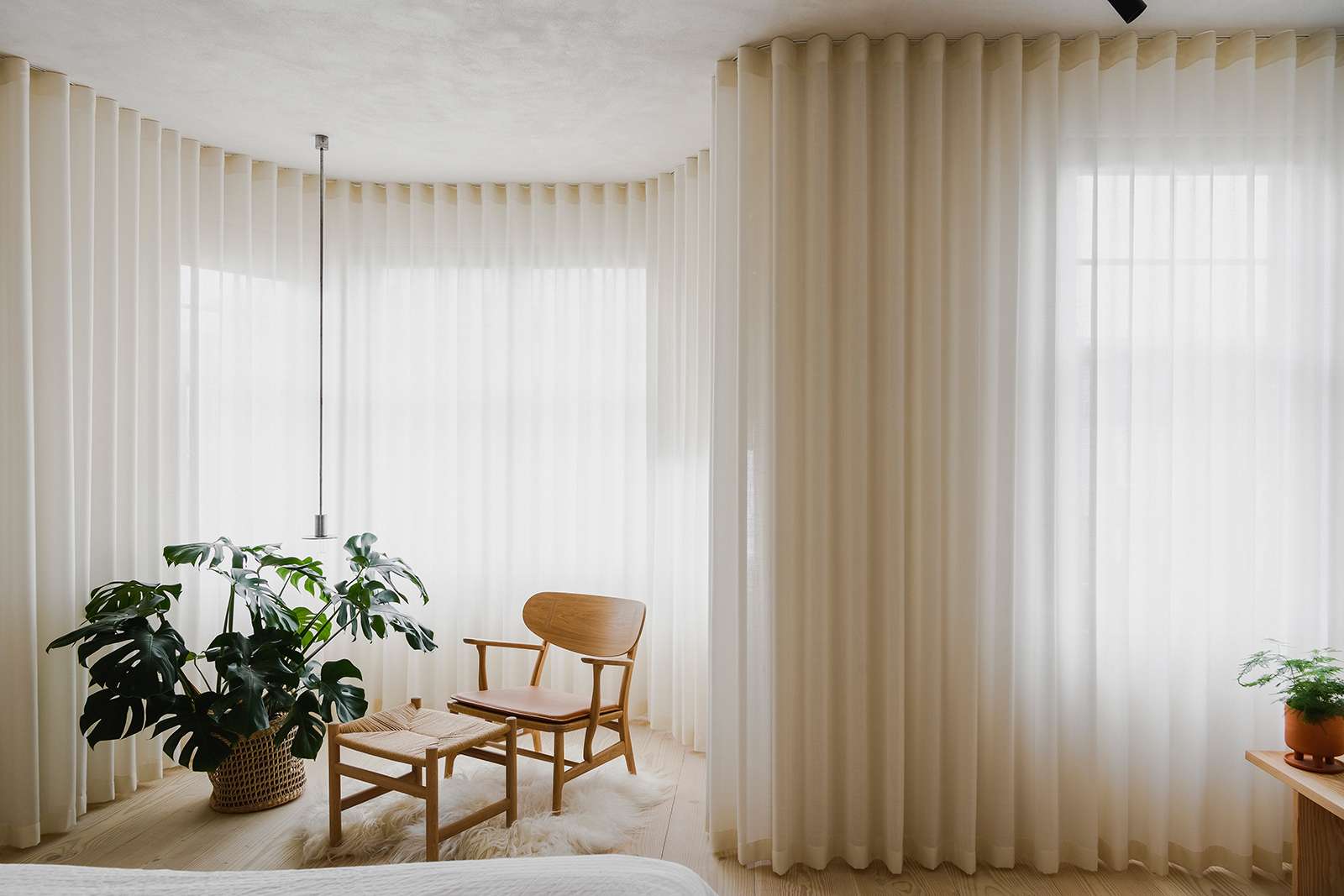
“The big window also frames the garden really well. As you don’t get sun immediately outside the back of the house due to the direction, we knew we wouldn’t want to sit there. Instead, we brought the jungle plants in the garden right up to the window, so you’re sat next to them.
“While I really love the downstairs space, one of my favourite rooms is our bedroom.The view from the window wasn’t the best so we covered the whole front wall with S-fold curtain, which looks quite architectural as the curves are neat. A soft light comes through and creates a sense of calm. The bedroom is mine and Susanne’s retreat. It’s the only room where we’ve used Douglas fir, which is a soft wood. We’ve used oak everywhere else in the house, which is strong and can take whatever Edyth throws at it!
“Because I run my practice, I’m not usually involved with the details of the project, but here I really got stuck in. I was so absorbed in the project – there was never a big-reveal moment. But, when the floor protection was lifted and we saw the stone for the first time, that was really special. We’ve never used this particular stone in a project before. We’ve seen examples, but seeing the real thing was such a nice surprise. It gives off a beautiful reflection and there are shadows of the fossils and things you notice when it’s in the right light.
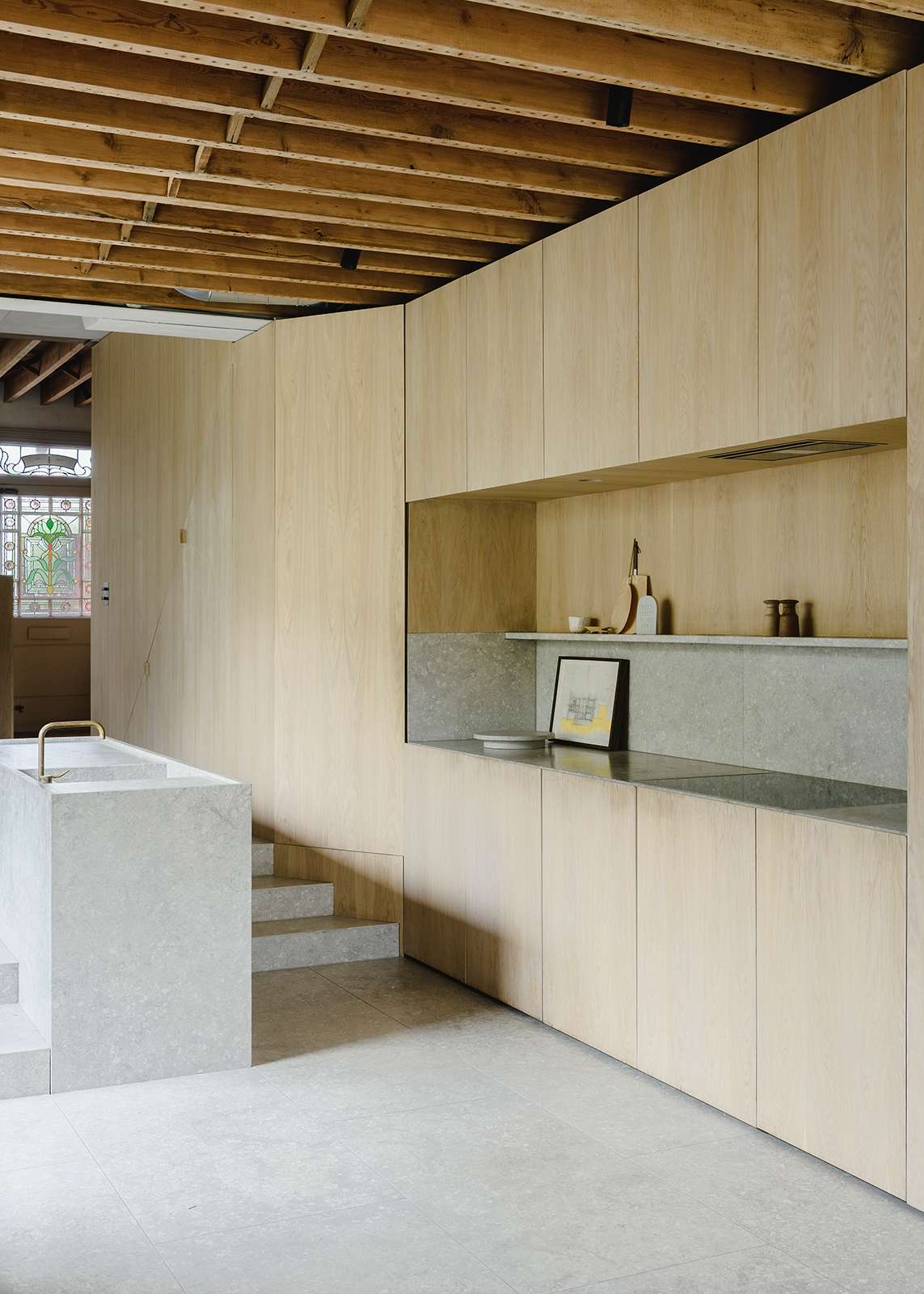
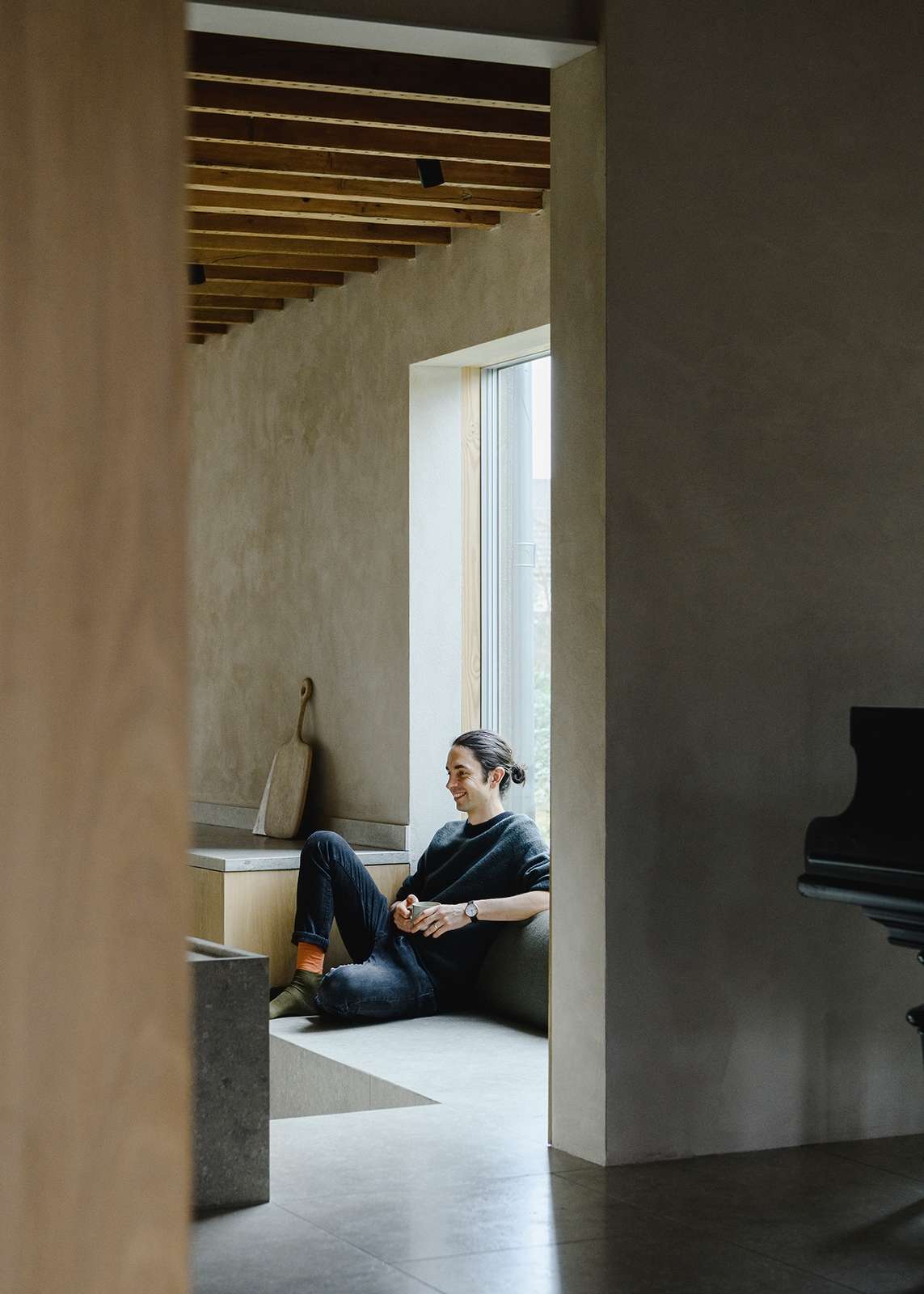
“Although I had worked on low-energy homes before this, I had never lived in one. It’s been really nice to experience the comfort and warmth it offers. One thing that I’ve really noticed personally is that last year, when we first moved in, was the only year I haven’t had hay fever to any meaningful degree. Normally, I always have it quite badly. I can’t prove it for sure, but I’m putting that down to living here. That was actually a big thing that made my summer more pleasant.
“What’s interesting is that there are so many small things people can do to make their houses greener, which have meaningful results. My Passivhaus teacher always used to say “go for the low-hanging fruit first”. For example, we kept our original front door, which maybe isn’t ideal in terms of the standard we were going for as it let in a draught. But we ordered a cheap, airtight seal that stopped it completely. If everyone in London did that, for instance, the difference would be enormous.”
