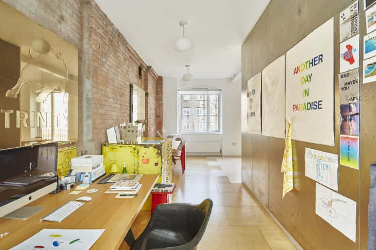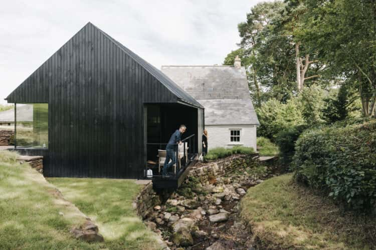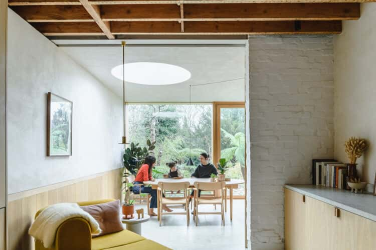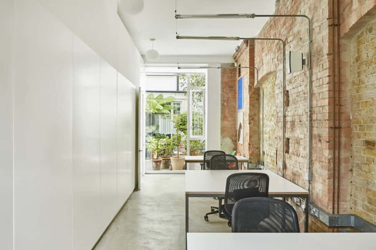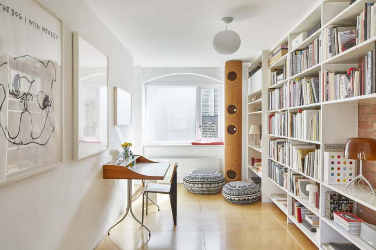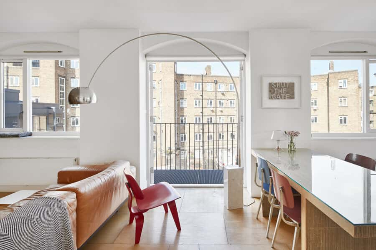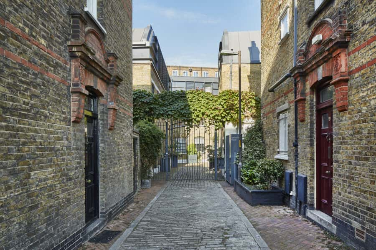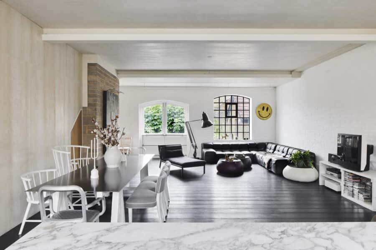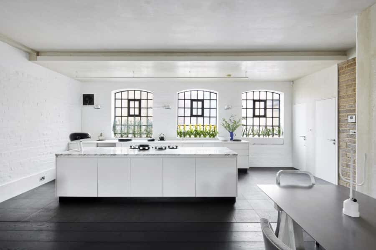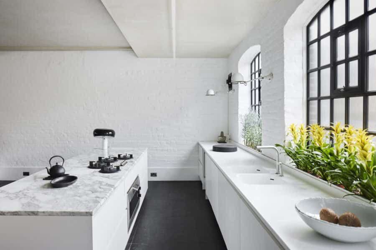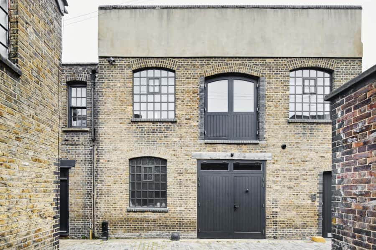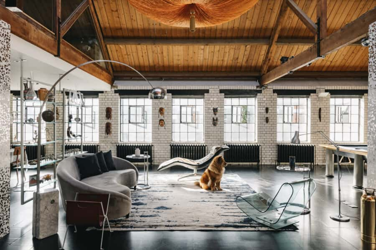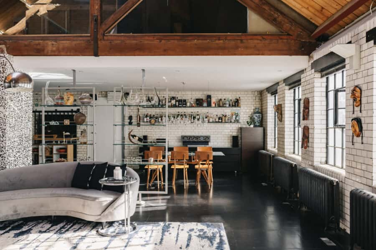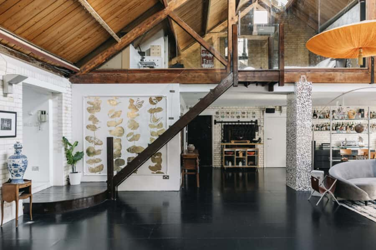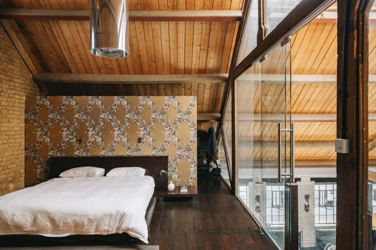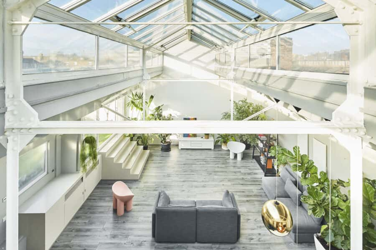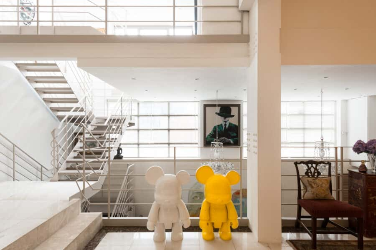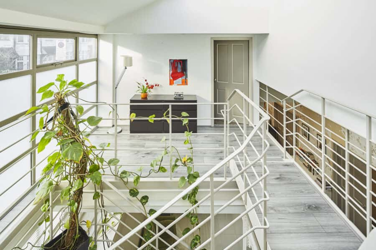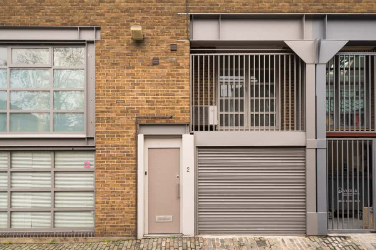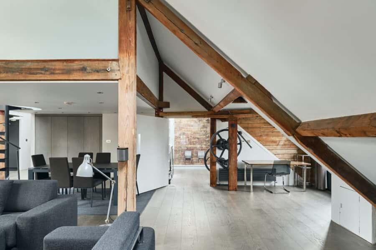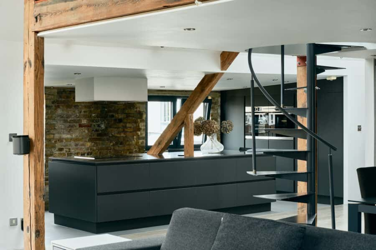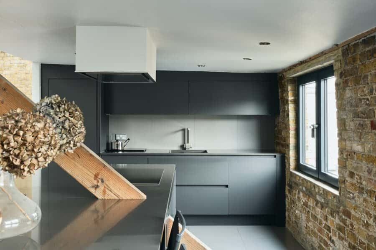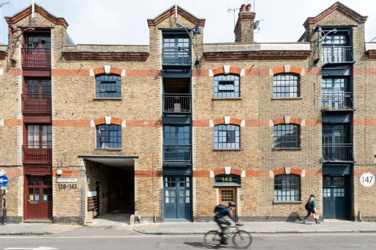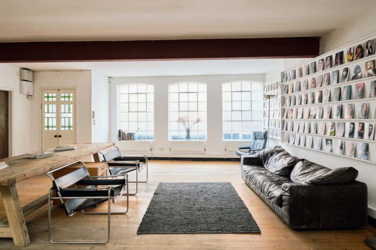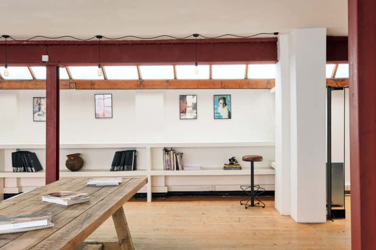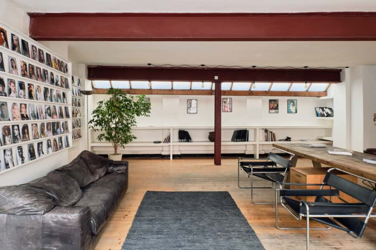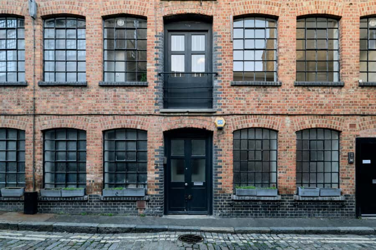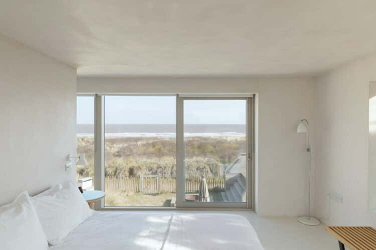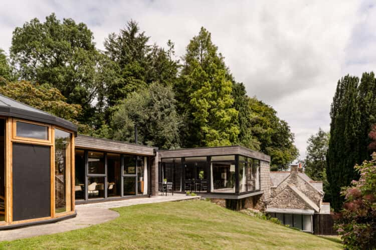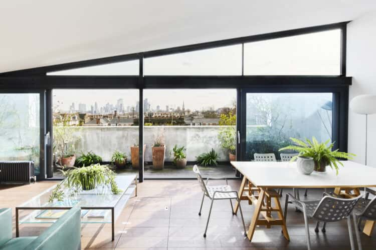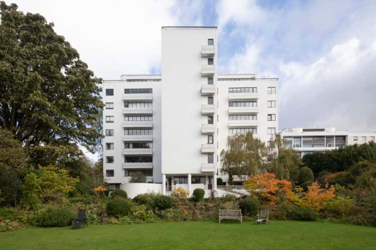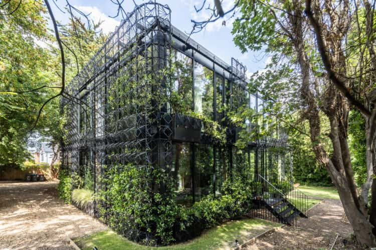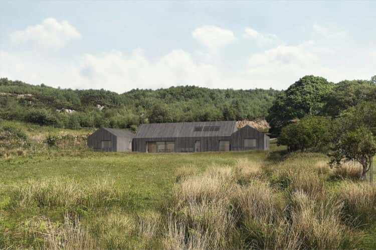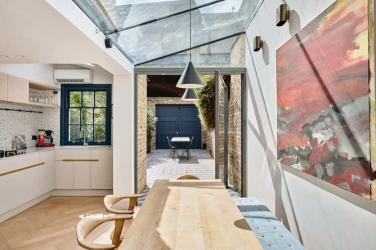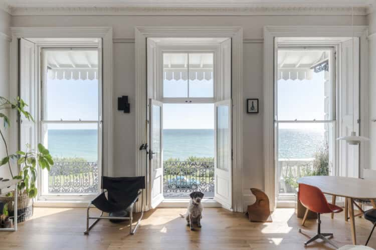Top of the Industry: six warehouse homes for sale
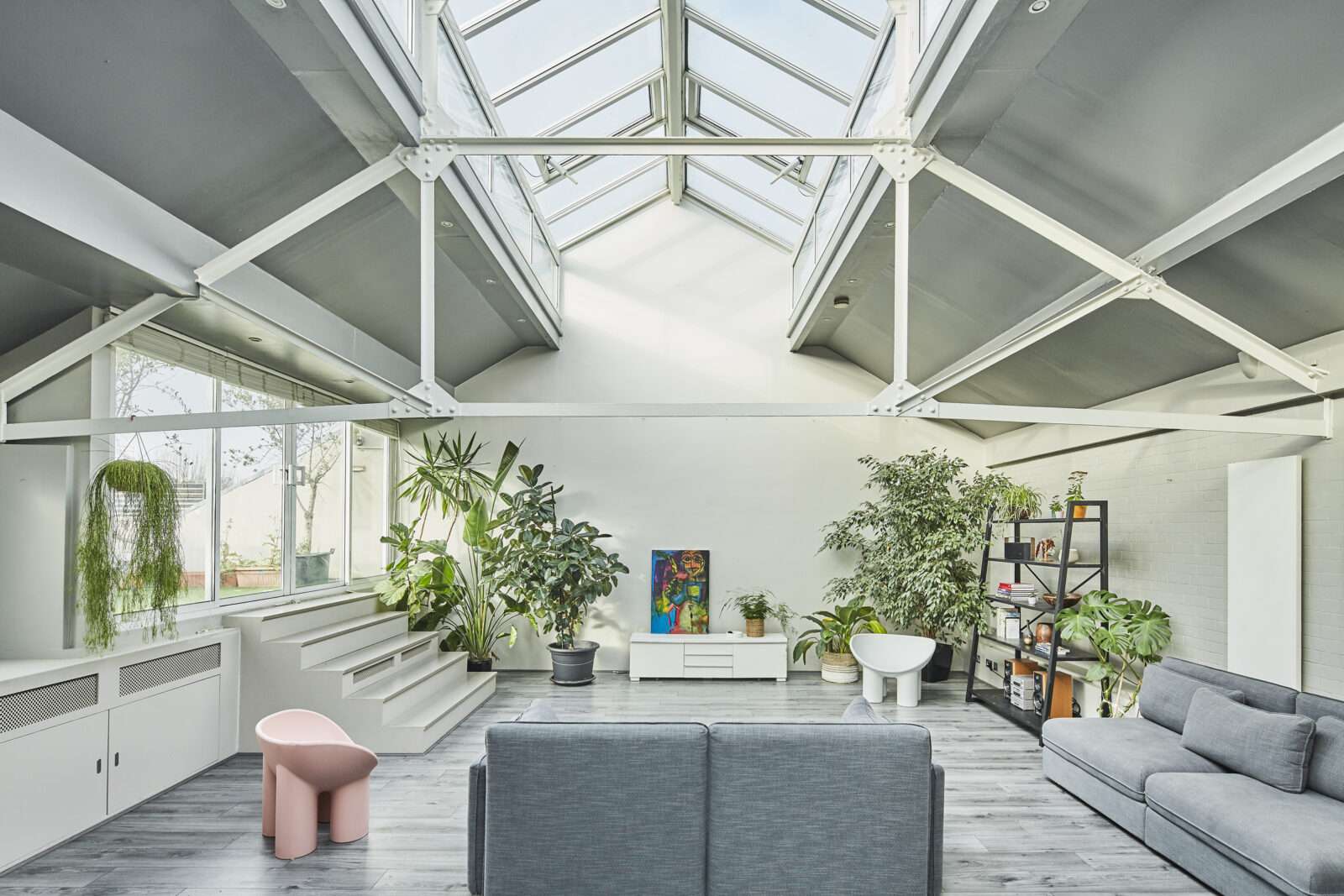
Of all the types of homes in the capital, nothing announces you as a committed city dweller quite like living in a warehouse. The best examples are rich with character and features that reflect their industrial past: exposed brick, factory windows, soaring ceilings and envy-inducing lateral space. This round-up of warehouse homes for sale includes six converted buildings with conversation-starting stories, such as a former bakery, stables and even a jellied eel factory. Does it get any more London than that?
Plantain Place, London SE1
This former warehouse near Borough Market ticks all the boxes with its factory glazing, high ceilings and exposed brick. Originally built in 1880, it has since been sensitively overhauled by architects Mary Duggan and Joe Morris and now contains three live/work apartments – Plantain Place I, Plantain Place II and Plantain Place III. “It had been a jellied eel factory at one point, during the war it was used as a munitions store – there were still remnants of the machinery attached to the wall,” designer Jonathan Ellery told us, the current owner of the third apartment. “It was these imperfections that appealed to me; the scar tissue of this solid, dignified building.”
Peary Place, London E2
Situated down a cobbled mews in Bethnal Green is a contemporary two-bedroom home and former industrial workshop, which occupies a building first built in the 18th century as a horse stable. Even its address has a tale to tell: formerly known as North Passage, the street was dubbed Peary Place in 1910 after the American explorer Robert Peary – legend has it he was the first man to reach the North Pole. Today, however, painted brick walls, bare blockwork and original herringbone beams set the tone for the space, which has been sensitively renovated to a design by Nord Architects.
Morrish Road, London SW2
This four-bedroom warehouse home in Brixton Hill is nothing short of spectacular. Exceeding 3,600 sq ft, it features an incredibly vast and striking living space, with seven Crittal windows flanking one wall. Original features abound in this former bakery, including cast-iron radiators, walls of exposed brick and glazed Victorian tiles and timber trusses above. The four bedrooms spill off the living space, with one niftily squeezed into the mezzanine level above the main living area and set behind a glazed wall.
Warlters Road, London N7
This one-time tram shed in Holloway now plays host to a five-bedroom home. Although its exterior appears akin to many of London’s industrial buildings, an extraordinary space unfolds behind its discreet front door. The home comprises four staggered floors and a mezzanine level, which is reached by industrial staircases, maximising the space’s footprint. There is a lot to enjoy, but perhaps the most appealing part is the expansive living area on the second floor, with its soaring ceilings and pitched roof lantern, which bathes the room in natural light.
Bermondsey Street IV, London SE1
Spread across the third floor of an 1850s former warehouse on Bermondsey Street – the middle in a distinctive terrace of three warehouses – this two-bedroom apartment has the feel of a loft, sitting snugly under exposed timber beams. It bears all the hallmarks of its industrial past, with bare brickwork and even an original working pulley system, still working today. Thoughtfully chosen contemporary elements sit seamlessly within its Victorian framework, such as the clean-lined kitchen with Corian worktops. We particularly love how an exposed diagonal beam bisects the large central island.
Cotton’s Gardens, London E2
On the ground floor of a converted red-brick Victorian warehouse in Shoreditch is this exceptional live/work apartment. High ceilings, oak floorboards, Crittal windows and exposed steel beams in a warm maroon colour wink to the building’s industrial heritage. Aesthetics aside, it is a wonderfully flexible home: it functions as a large open-plan space that could be configured in multiple ways. Most recently, for example, it’s been used to house a modelling agency.
