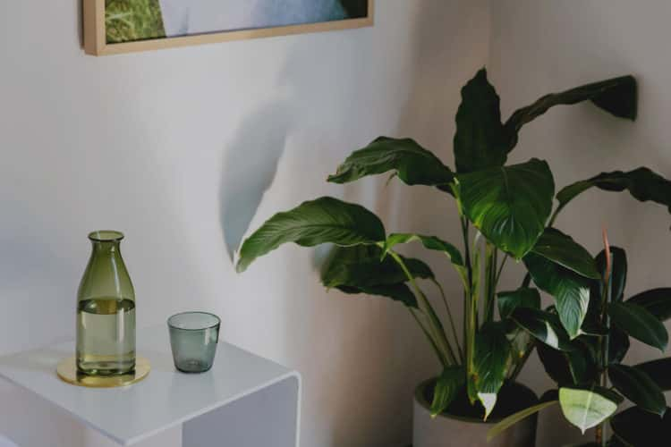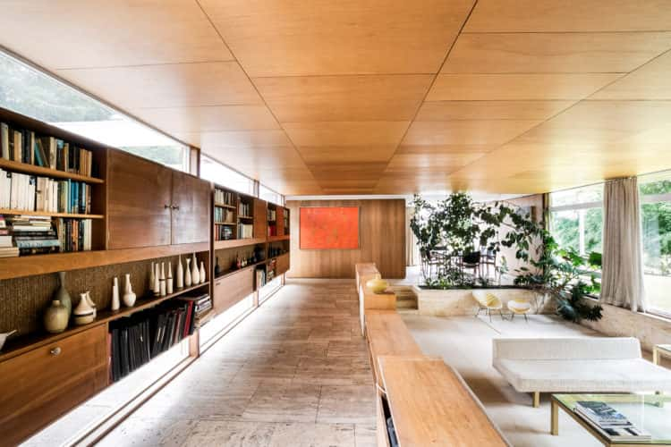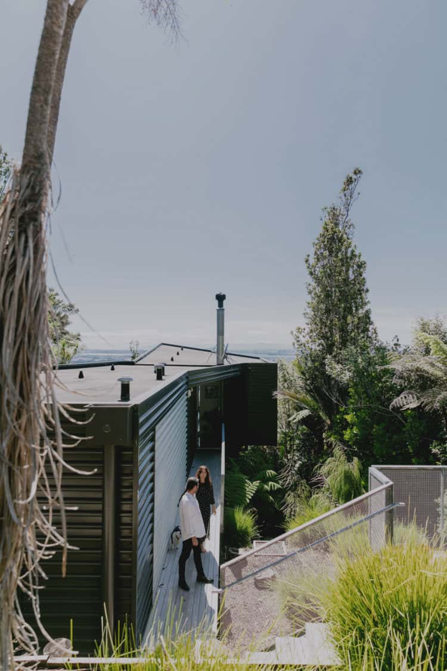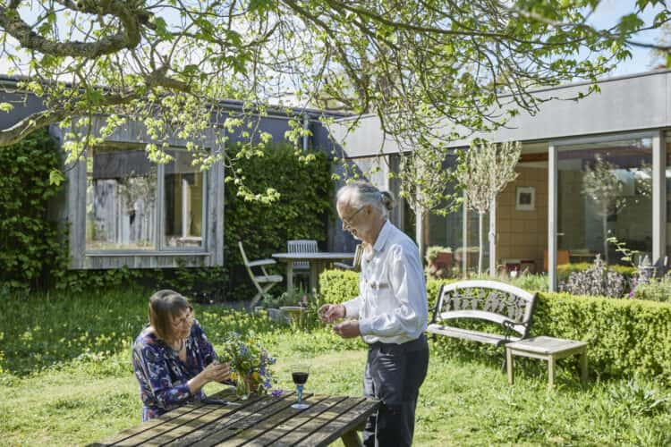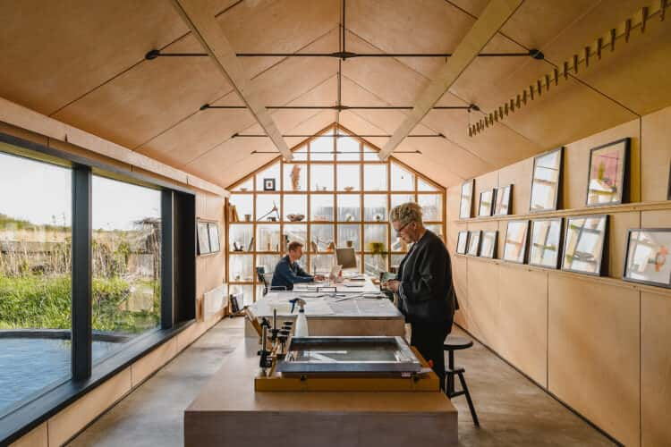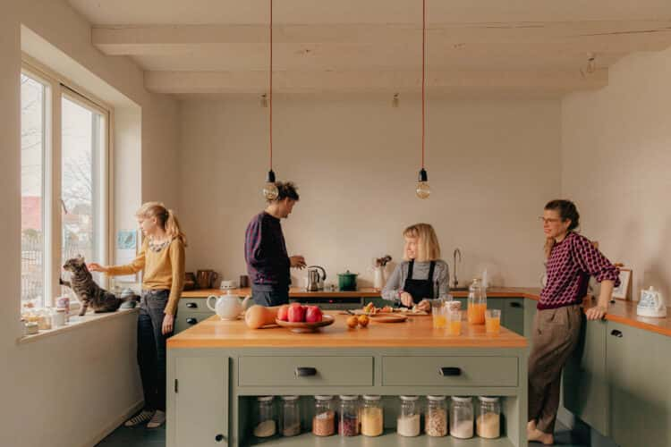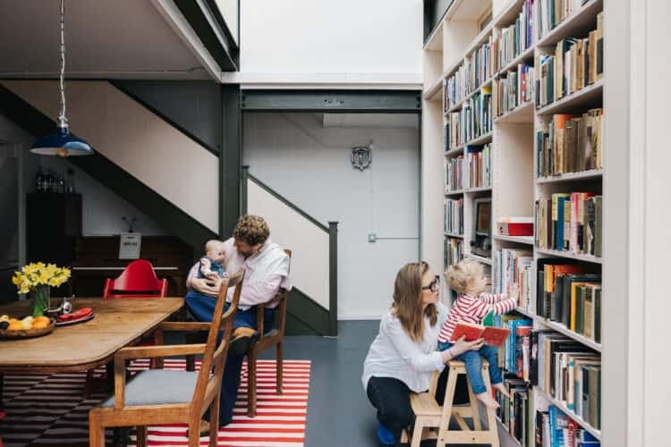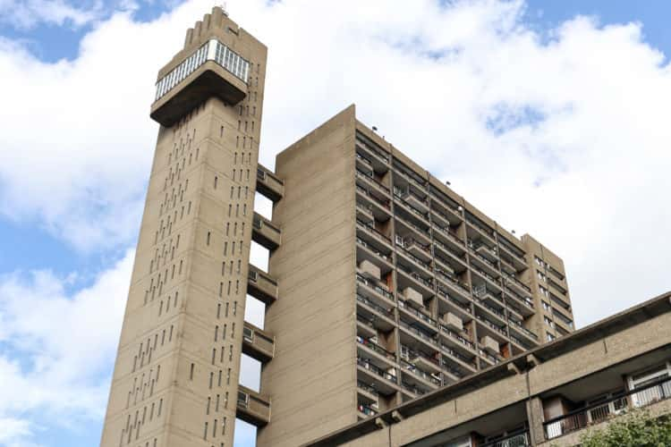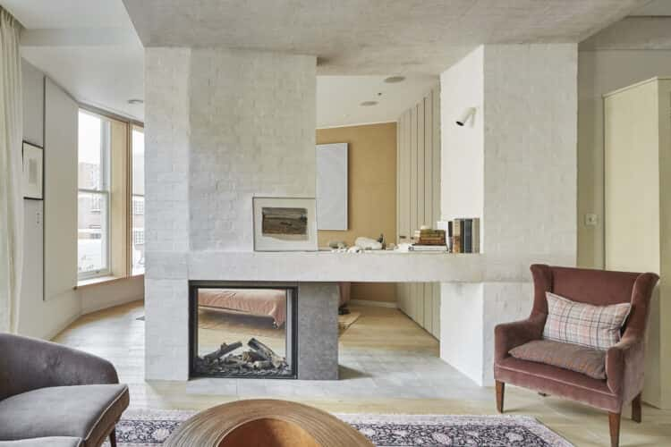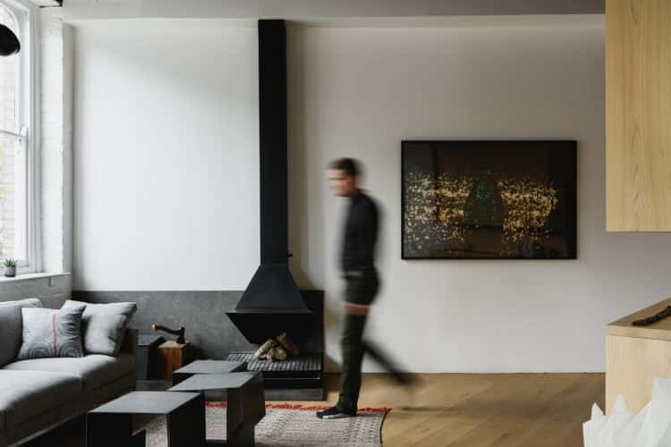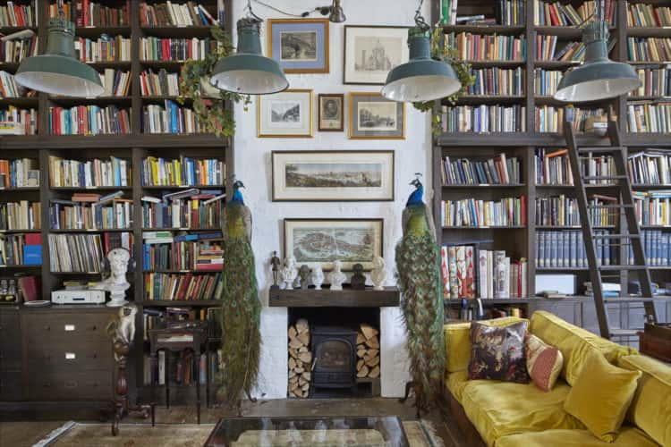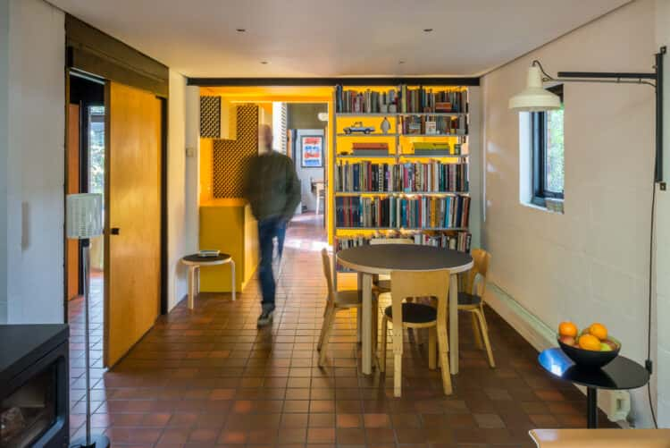My Modern House: Andrea Harradine and Todd Stevenson open the doors to their modernist hillside house in Auckland, New Zealand
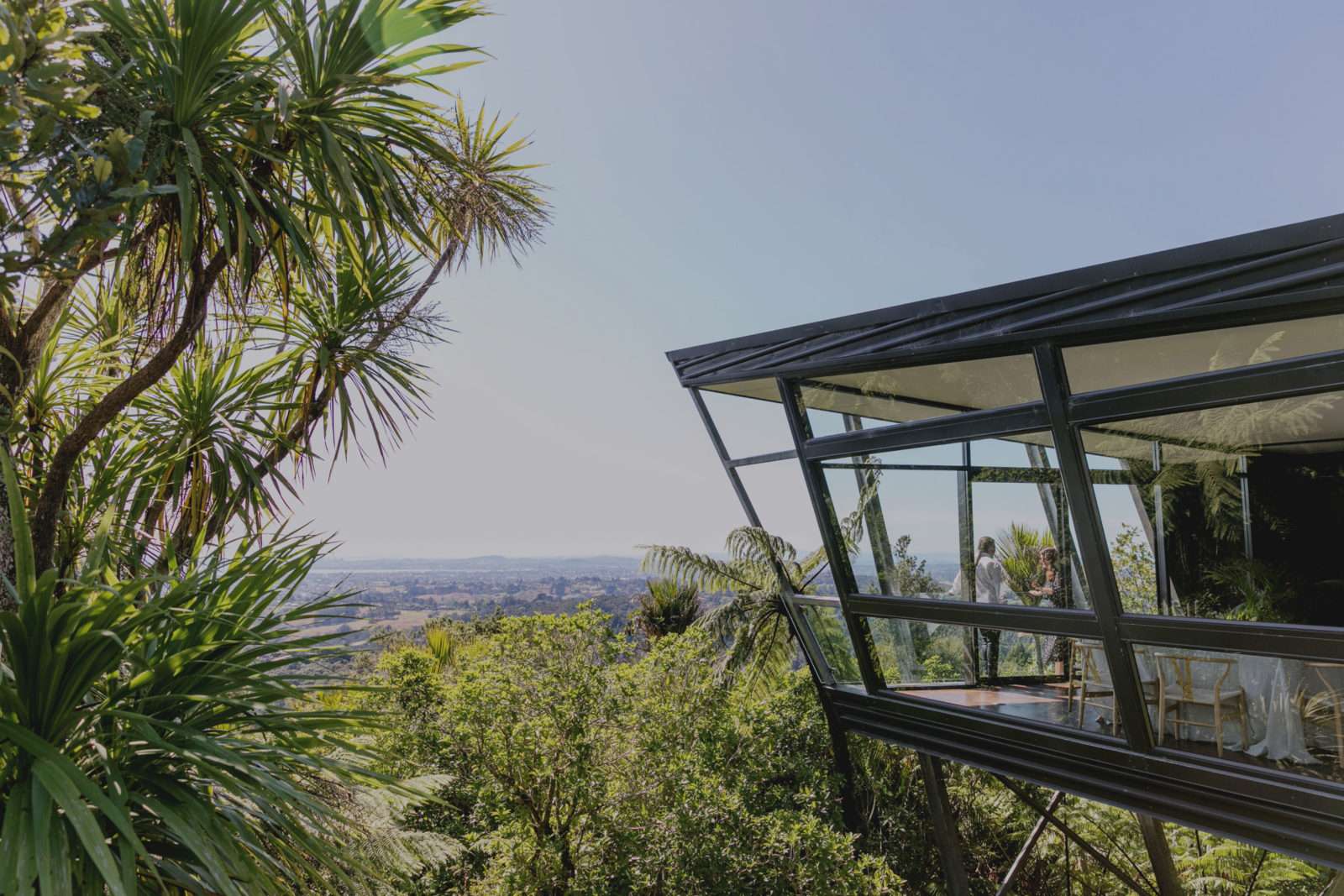
Andrea: “Every year we get out a whiteboard and write a list of things we want to achieve, sometimes the things we write down seem quite unattainable but something about getting them out of your head and onto paper seems to force them into reality.
“A few months prior to buying the house we had written ‘buy a house that reflects who we are’. We were living just down the road in a house that didn’t at all align with our architectural or aesthetics tastes, and although we loved the Waitakere Ranges (an area of amazing natural beauty west of Auckland) we were desperate to move to an environment that better reflected us.
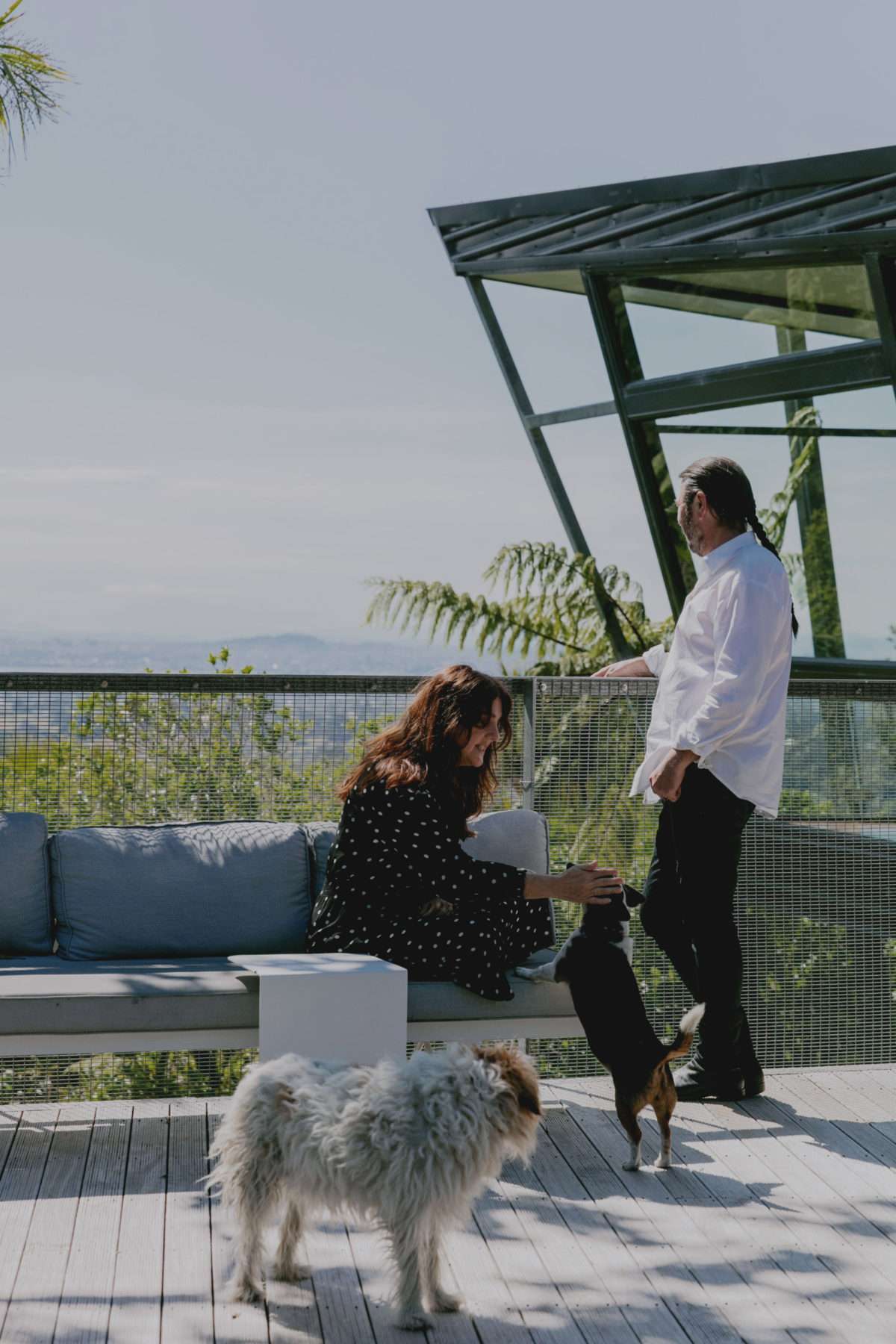
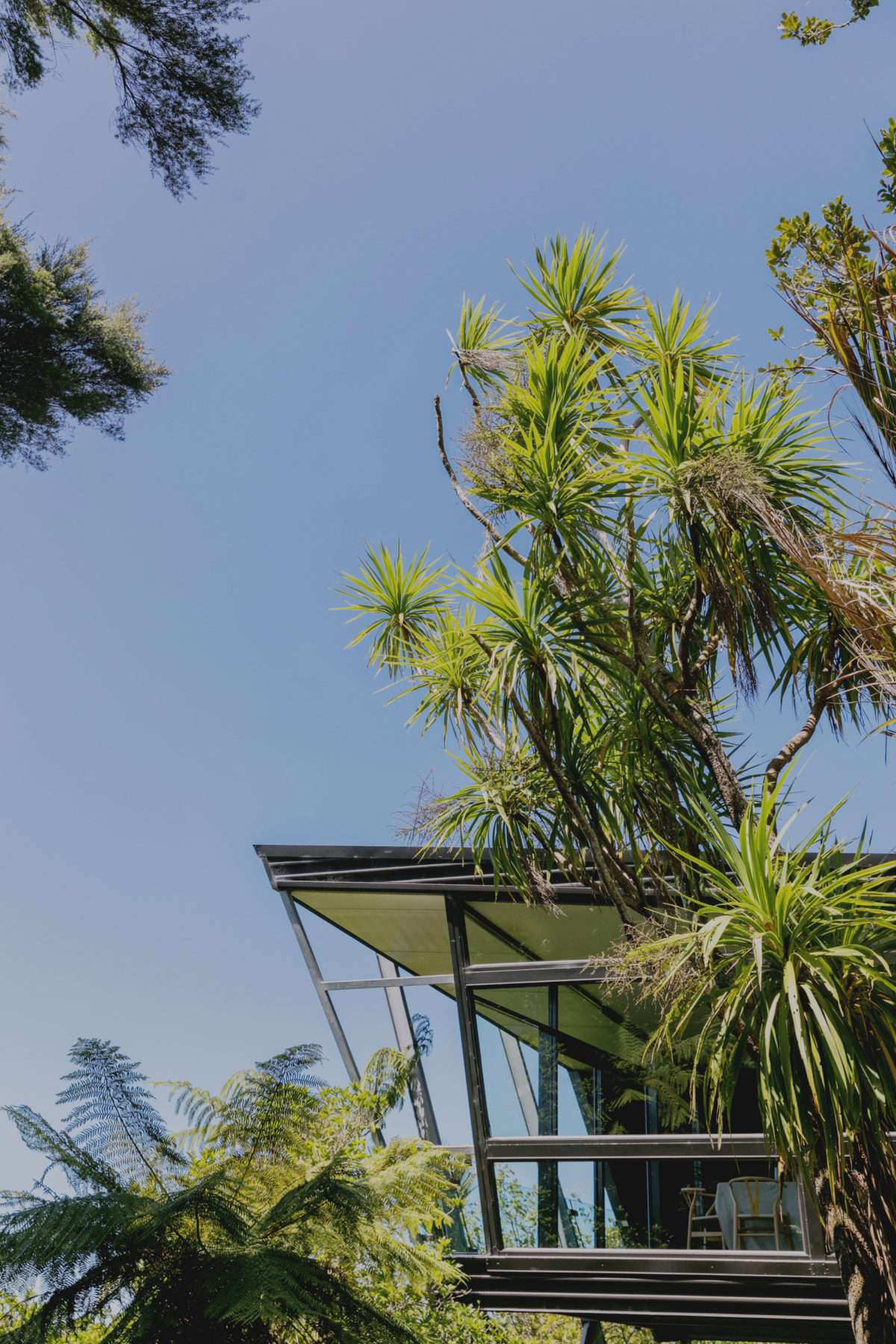
“We were, coincidentally, considering building a cantilevered house when Todd – midway through a very gruelling bike ride up the hill we now live on – stumbled upon this house. Finding this house, when we did, definitely felt like some kind of fate.
“The house was built by New Zealand architect Sue Hillery in the early 2000s and from memory I think it was her first build after graduating. We often joke about the house being a glorified bach (a New Zealand term for a holiday home) because although there is a grandness to the architecture and the views, up close its actually quite eclectic – and there is always sand on the floor!
“We feel really aesthetically aligned with the design of the house. It’s positioned cleverly so it feels nestled in nature but because the outlook has height it keeps the views. Materially there are interesting and sometimes unusual combinations of textures and surface, which means that despite the strong architectural lines and dramatic vantage, it doesn’t feel fussy. We also love that despite the amount of glass it is still so private.
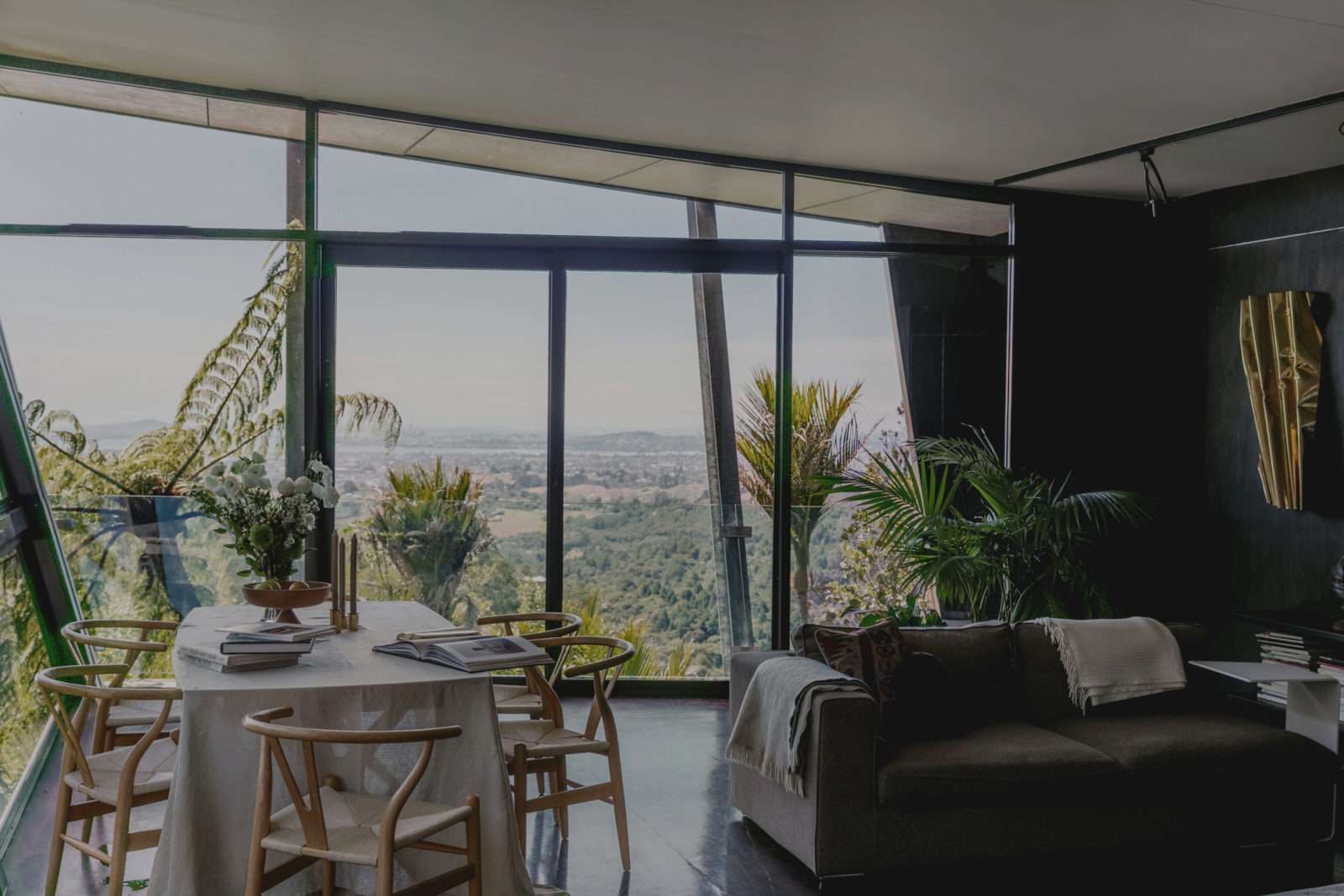
“We haven’t made any drastic changes since buying it, other than repainting and landscaping. But we do have big plans, and like anything it’s just a matter of when. Because the majority of the house is cantilevered it has a huge amount of room underneath it, we would like to look at adding another level or two – probably above and below. A bedroom on top would be pretty extraordinary but realistically redoing the kitchen storage and getting a container pool are probably highest on the list.
“We live that classic trope of being designers and makers of furniture and interiors that are so busy making beautiful pieces for other people, we forget to make any for ourselves! We design and make bespoke interiors, furniture and objects from brass, steel and other metals. We work closely with architects and interior designers on both residential and commercial projects and do everything from restaurant fit outs to kitchen handles.
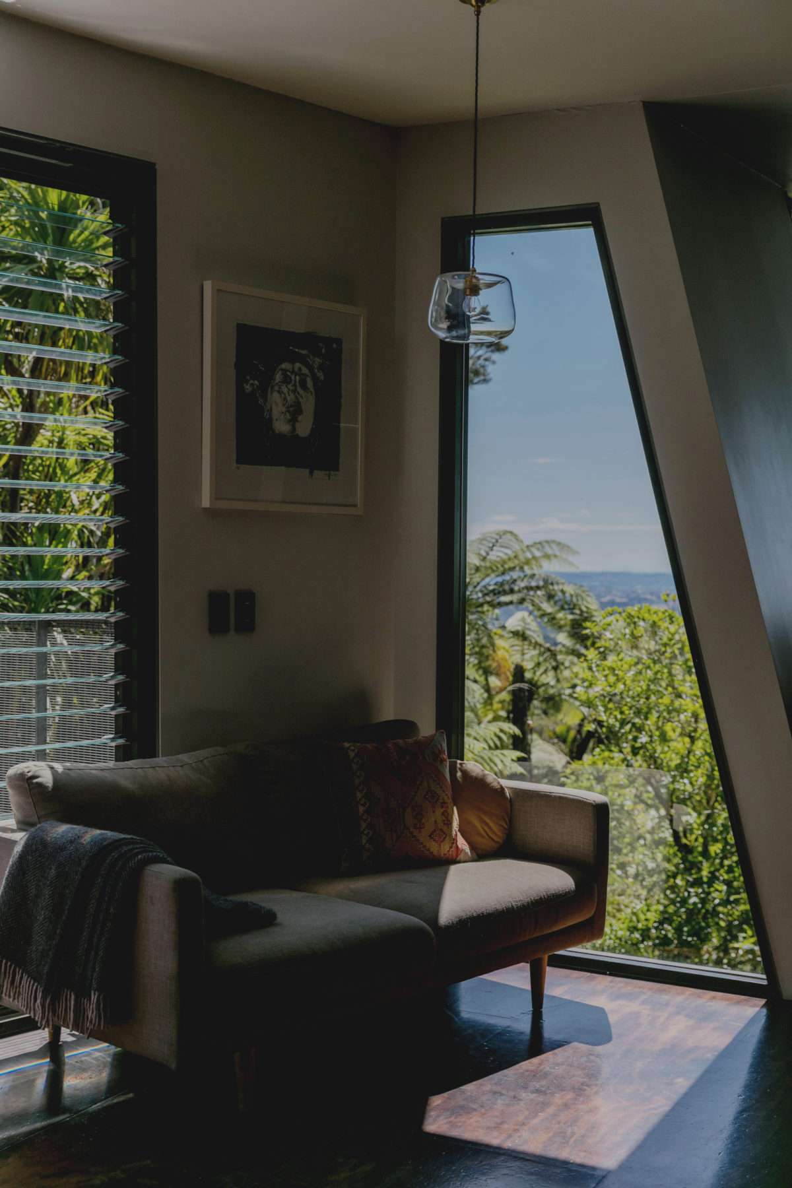
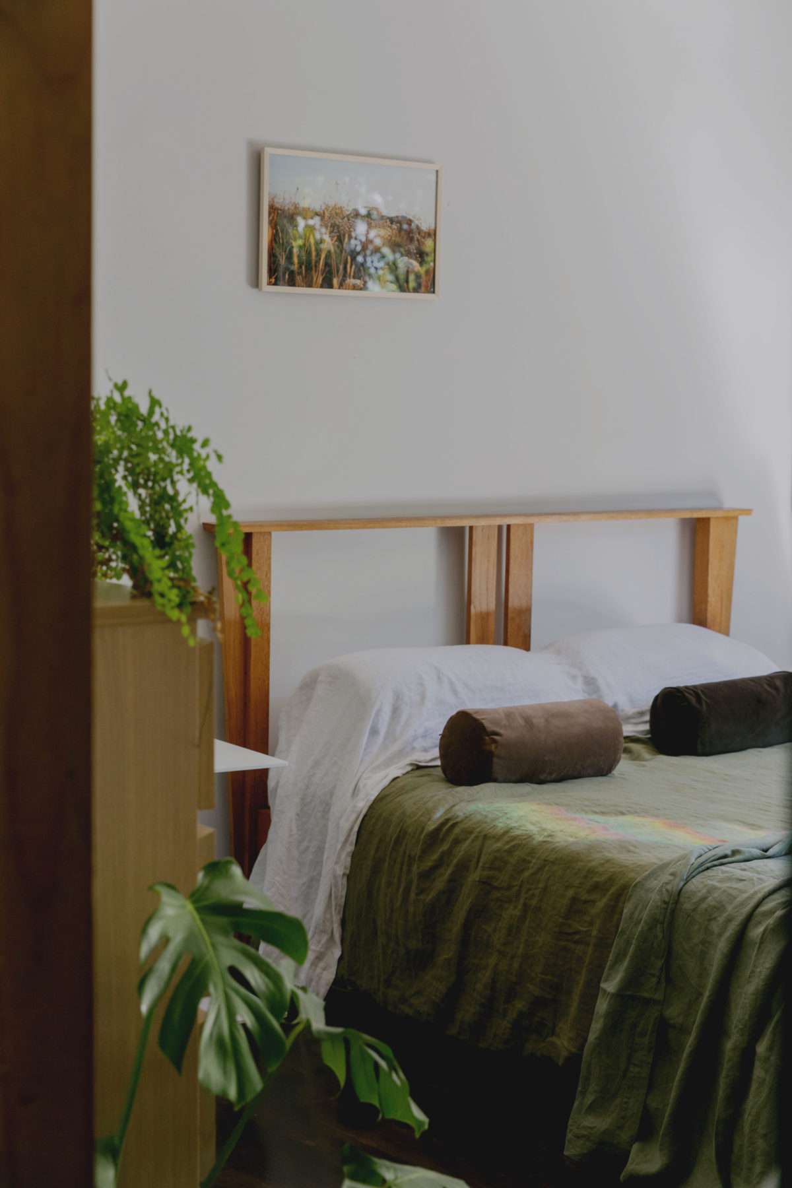
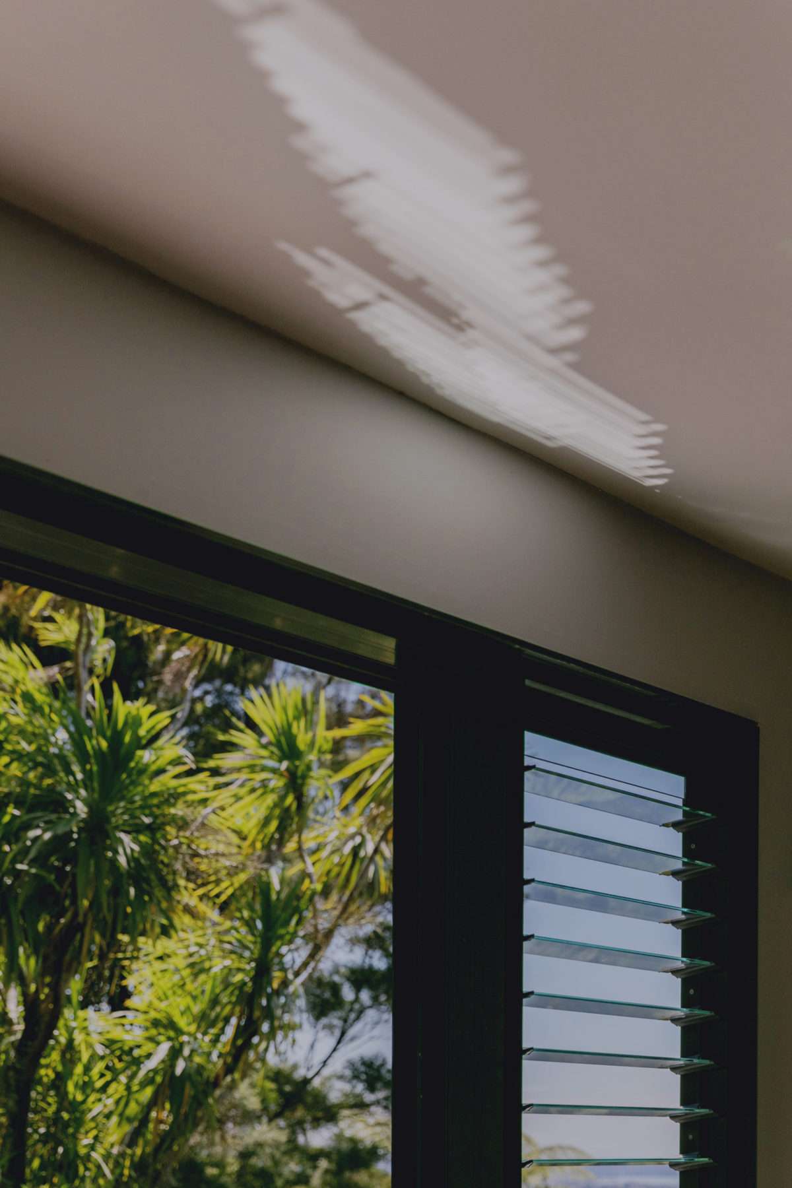
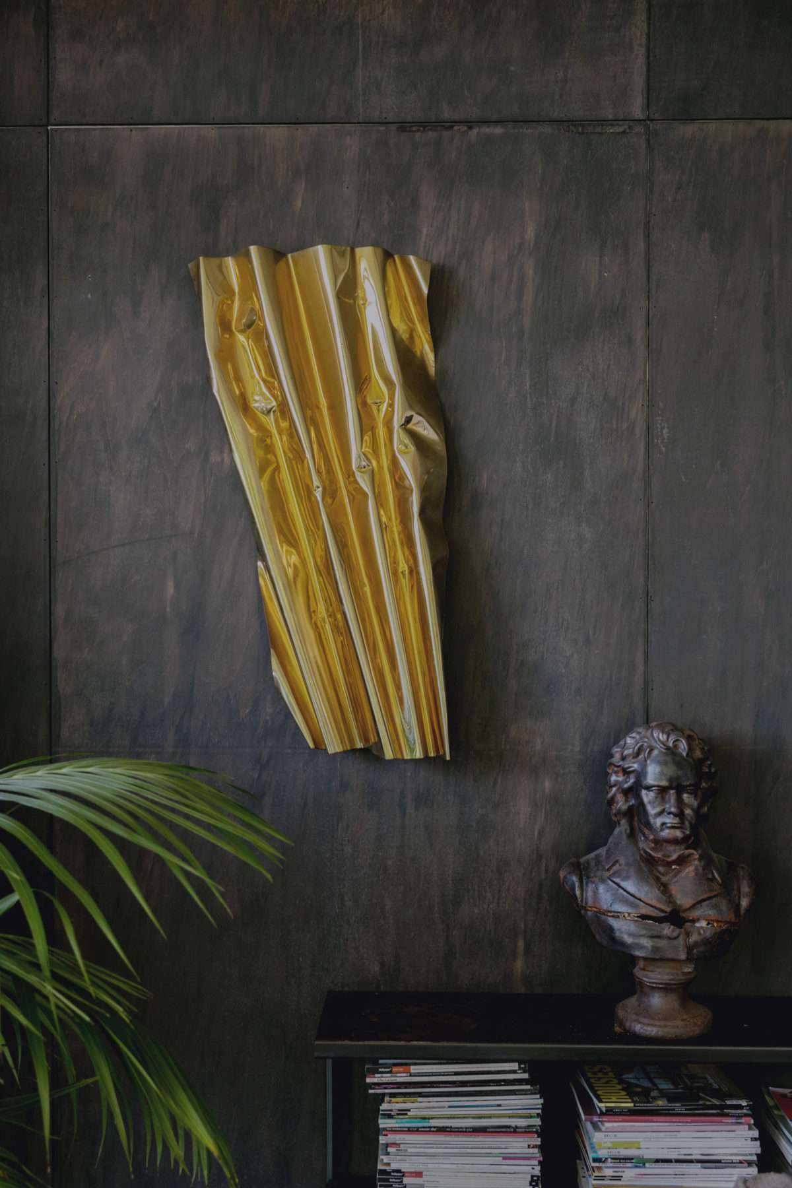
“In our home, lots of the pieces have been with us through the ages. Like the piano, for example, which was my mothers and the fruit bowl, which Todd made when he was first staring out about thirty years ago. Unlike where we have lived previously, the house itself is very akin to us as people so we feel like it actually doesn’t need to have a lot in it but what we do have is special and selective.
“We are always keen to support emerging artists and our daughter Ophelia used to run a gallery as well as being an artist herself so lots of the pieces in our house are by her or have come to us through her. Todd also creates sculptural brass work and the house often gets used as a testing site for how those pieces might sit within residential spaces. Our house actually doesn’t have a great deal of wall space, so we have a huge amount art in storage that we rotate through the house every few years.
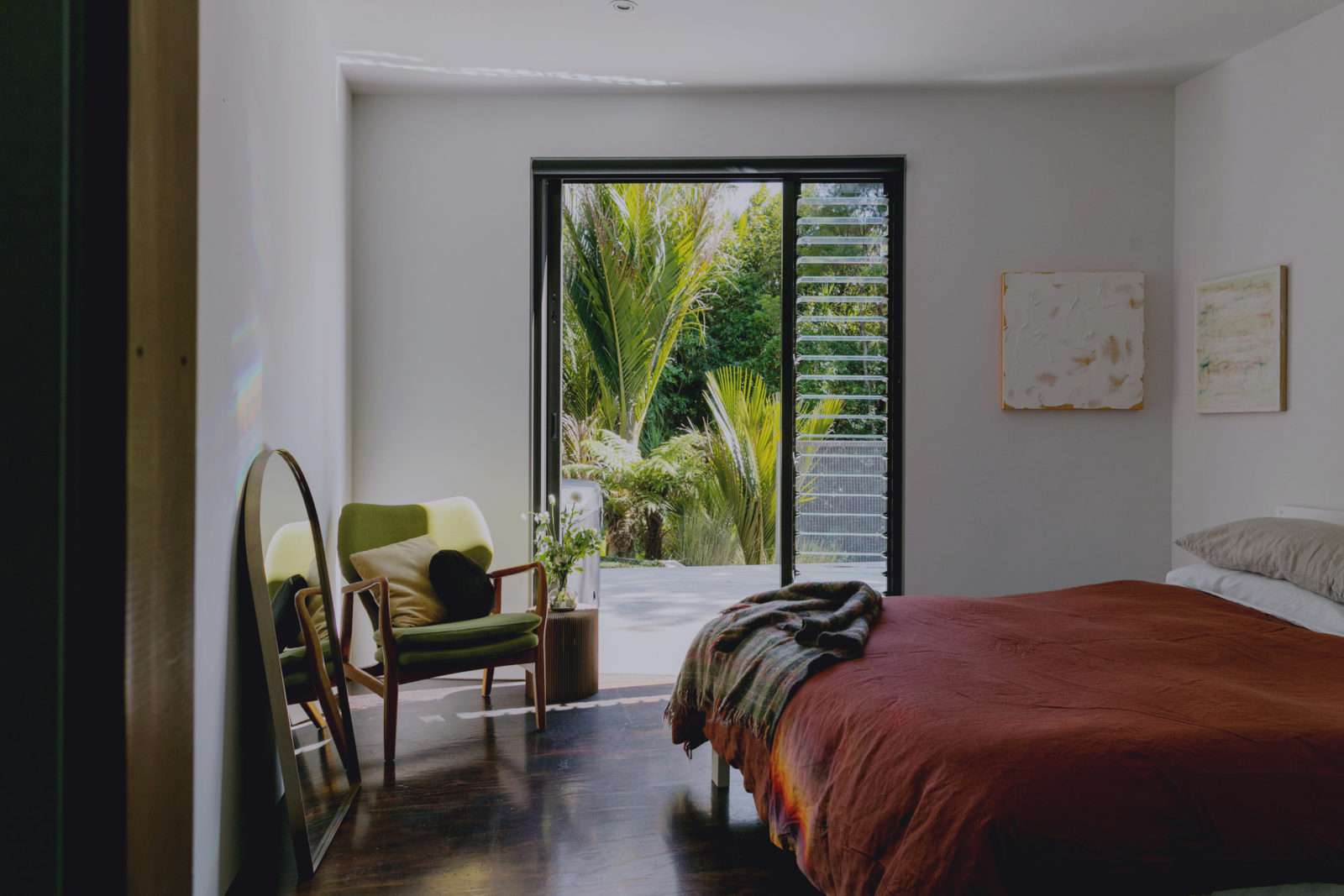
“We spend the most time on the main deck, eating and drinking with our family and friends – we will always choose to be outside if the weather permits! The front deck is equally special: it’s slim but the view is spectacular and the perfect place for a reflective moment – usually to recognise how lucky we are to live in such a place. Our bedroom is also lovely, gazing out to nature from the comfort of bed never gets old.
“Because of the open plan layout of the house, there really isn’t a part of the house that doesn’t get well utilised. We do have a three-tiered garden and the bottom isn’t used very much, not because it’s not a nice spot but more because there are so many other options to choose from.
“There are so many amazing designers in New Zealand, specialising in all sort of mediums. For a small place we have a plethora of talented thinkers and makers. The work we do is incredibly varied and because everything we do is custom it means we get to work with really interesting people traversing a huge number of mediums and outputs.
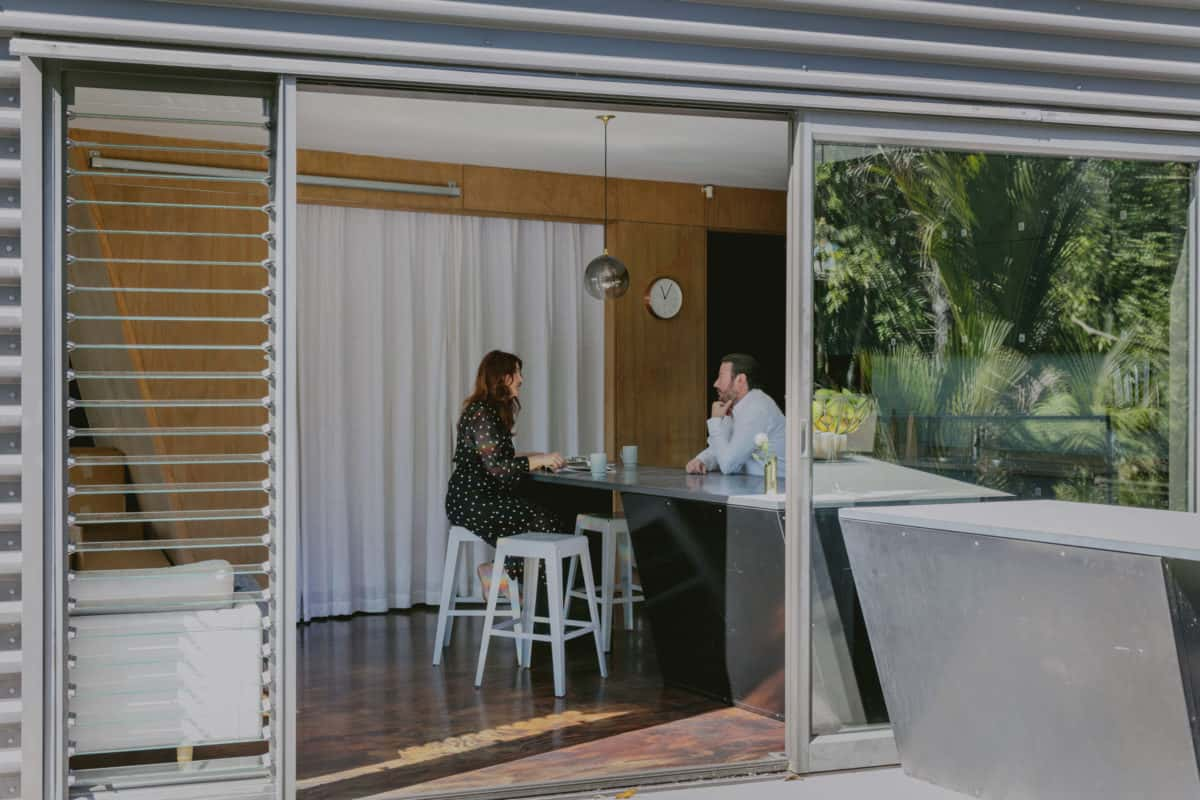
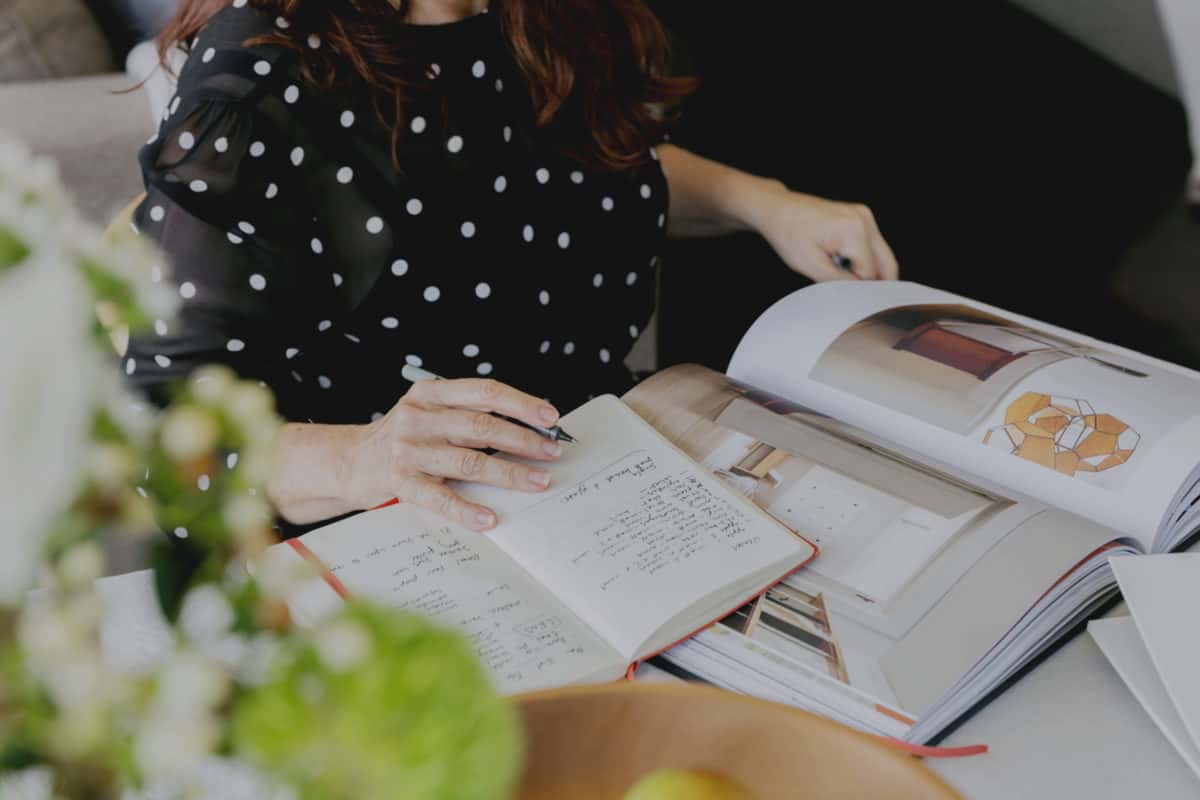
“The thing is, we have been doing this for twenty-five years but never stop learning. We constantly take on new projects that push us to our limits both physically and mentally, but that’s what keeps it fresh. Our desires and perspectives have matured over time and these days our focus is around creating an environment that is nurturing for our personal growth as well as our creative ambition.
“Home means family. A landing pad for our children when they need it, a spare bedroom for friends and family, room for the dogs to roam, an extra seat at the dinner table and a retreat from the challenges of daily life.”
Andrea, How do you define modern living?The concept of modern living is a privileged concept so I feel modern living should be smart living. Spaces that are kind to the environment both in their build and when they are inhabited. Modern living is intelligent design with foresight.
Is there a home for sale on our website that has caught your eye? Why?Kenmont Gardens, spaces can be so truly breathtaking when they are reimagined cleverly – this is a beautiful example of a heritage building transformed into a stunning liveable space. I imagine the light would just be spectacular and who wouldn’t want to live with a ceiling like that.
