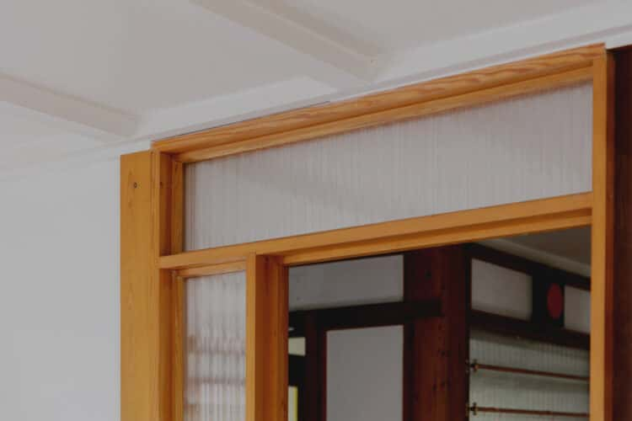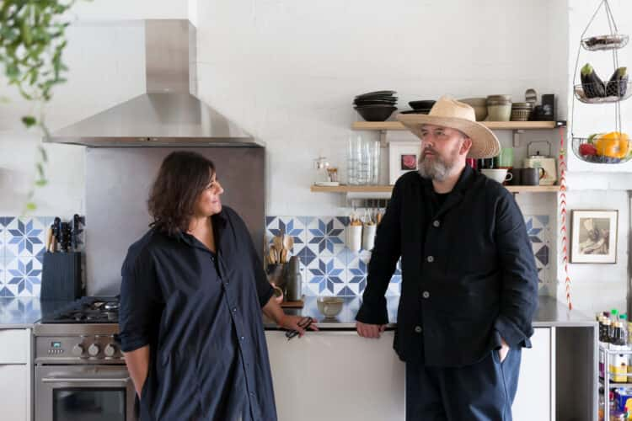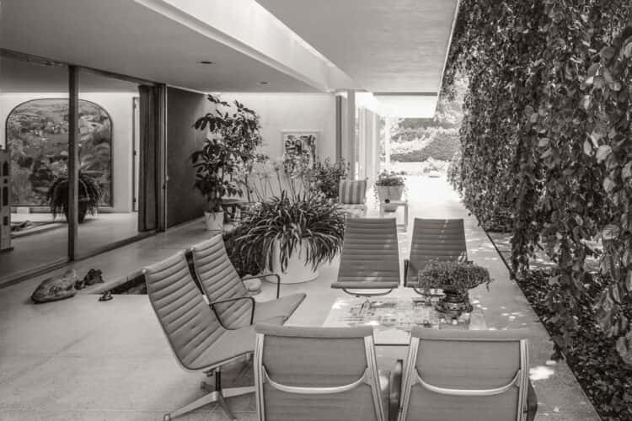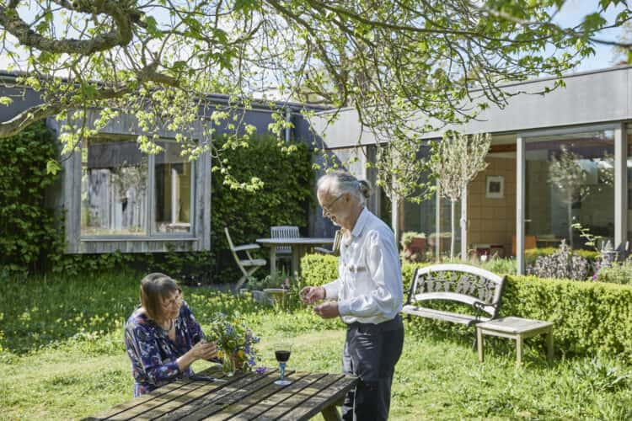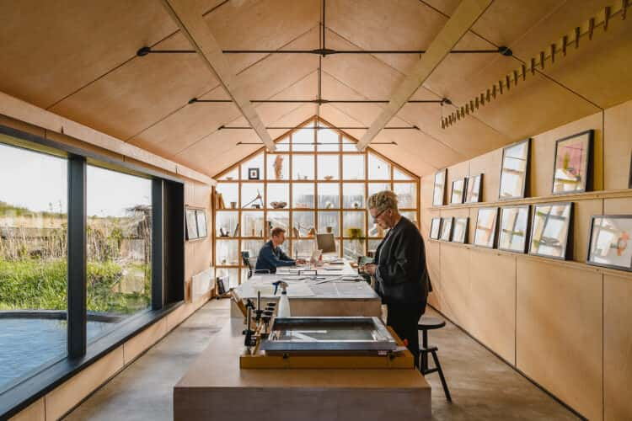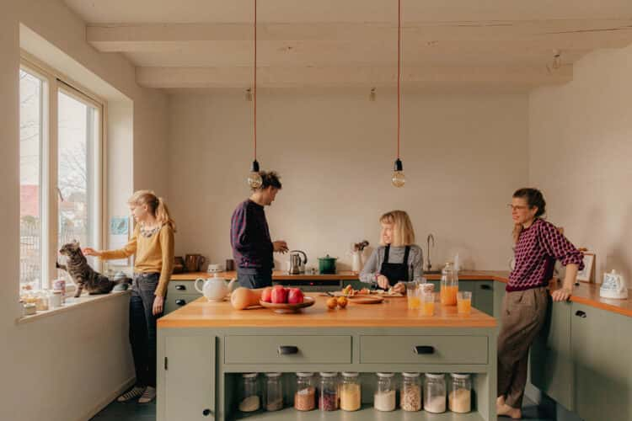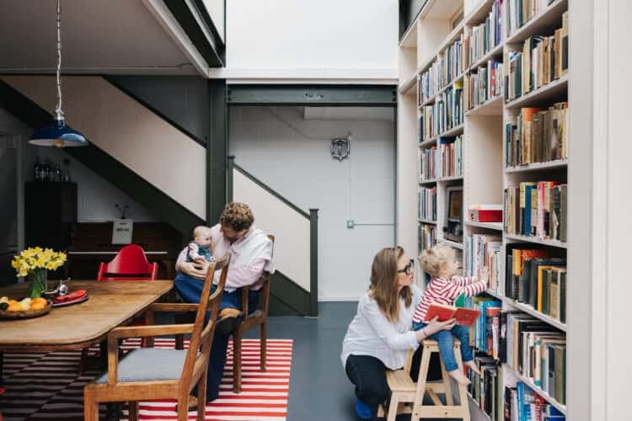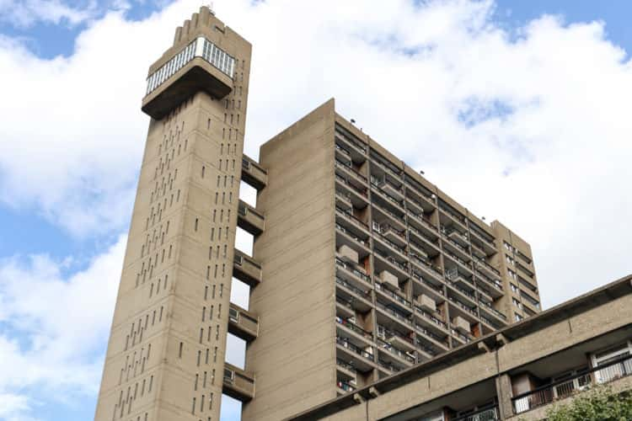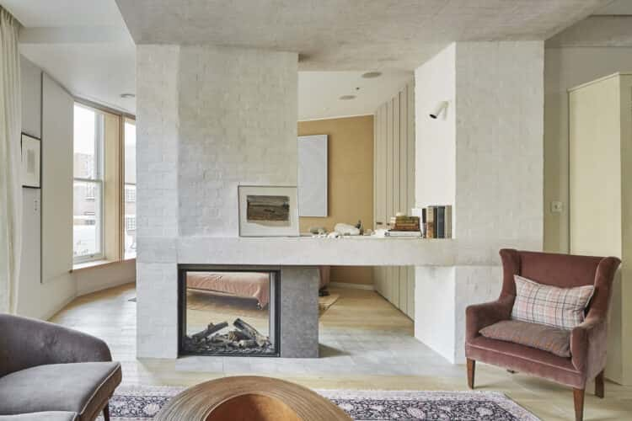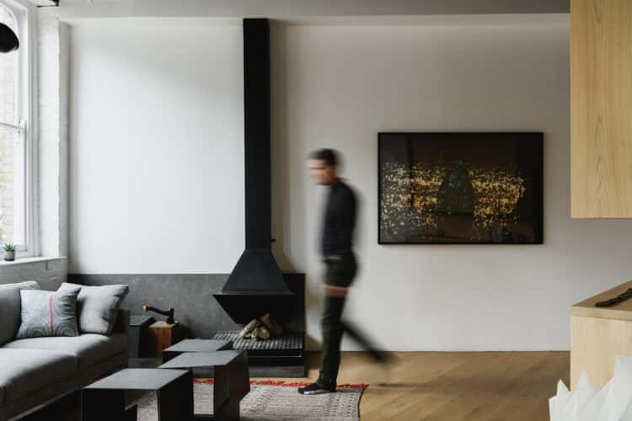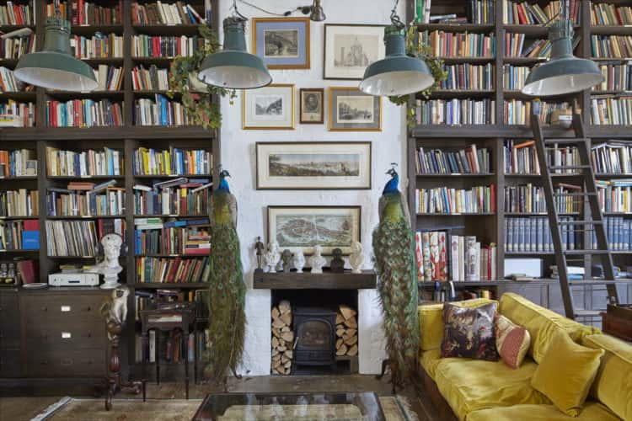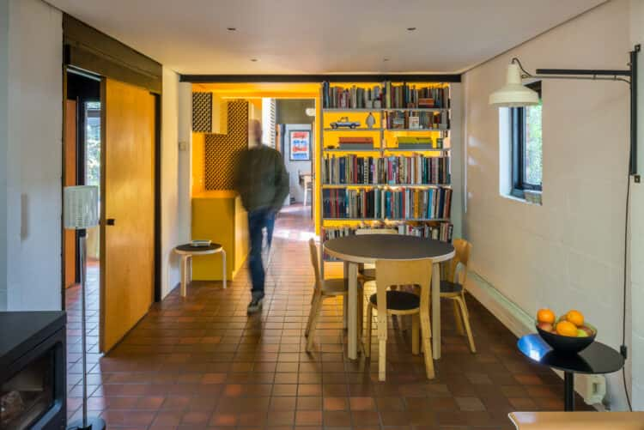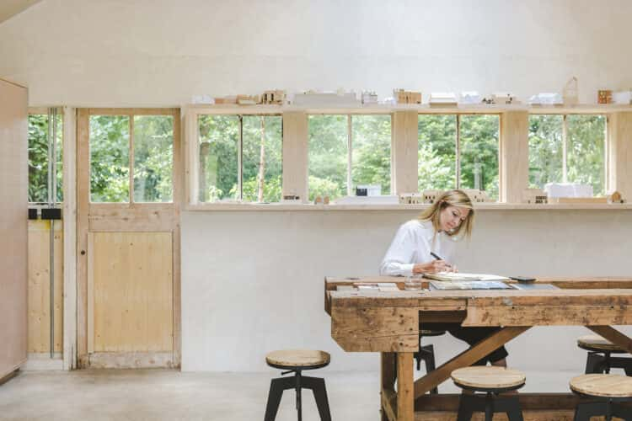Chronicles of Modernism: the empowering vision of architect Walter Segal’s self-build movement
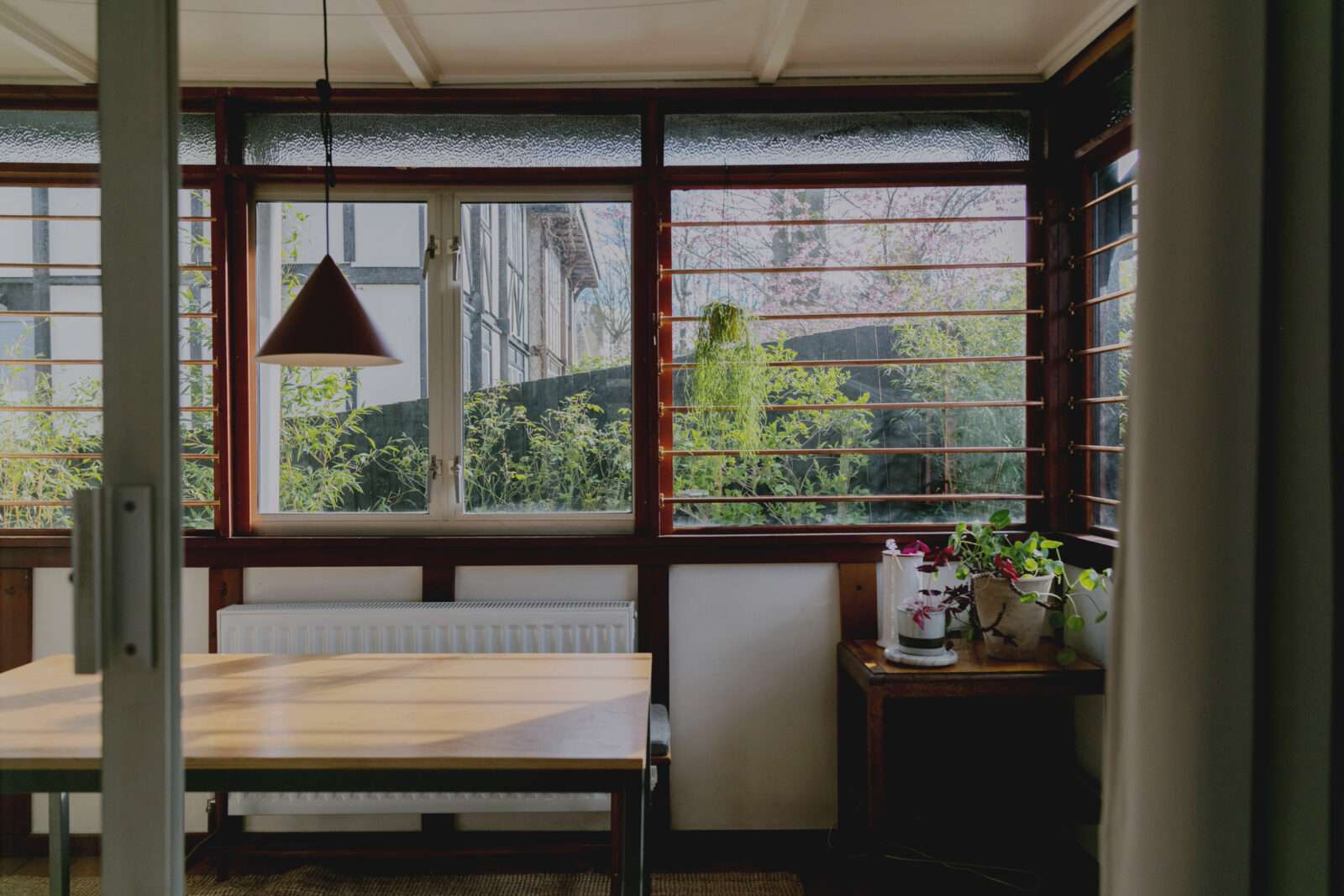
At the beginning of the 20th century, architect Walter Segal was preoccupied with questions around empowerment, collaboration and democratic design. Segal was concerned with long-range solutions to the problems of housing and he thought for a very long time about them – for all his life, in fact. Empowerment and anticipation were central to his theories of design and were at the heart of what has since become known as the self-build revolution.
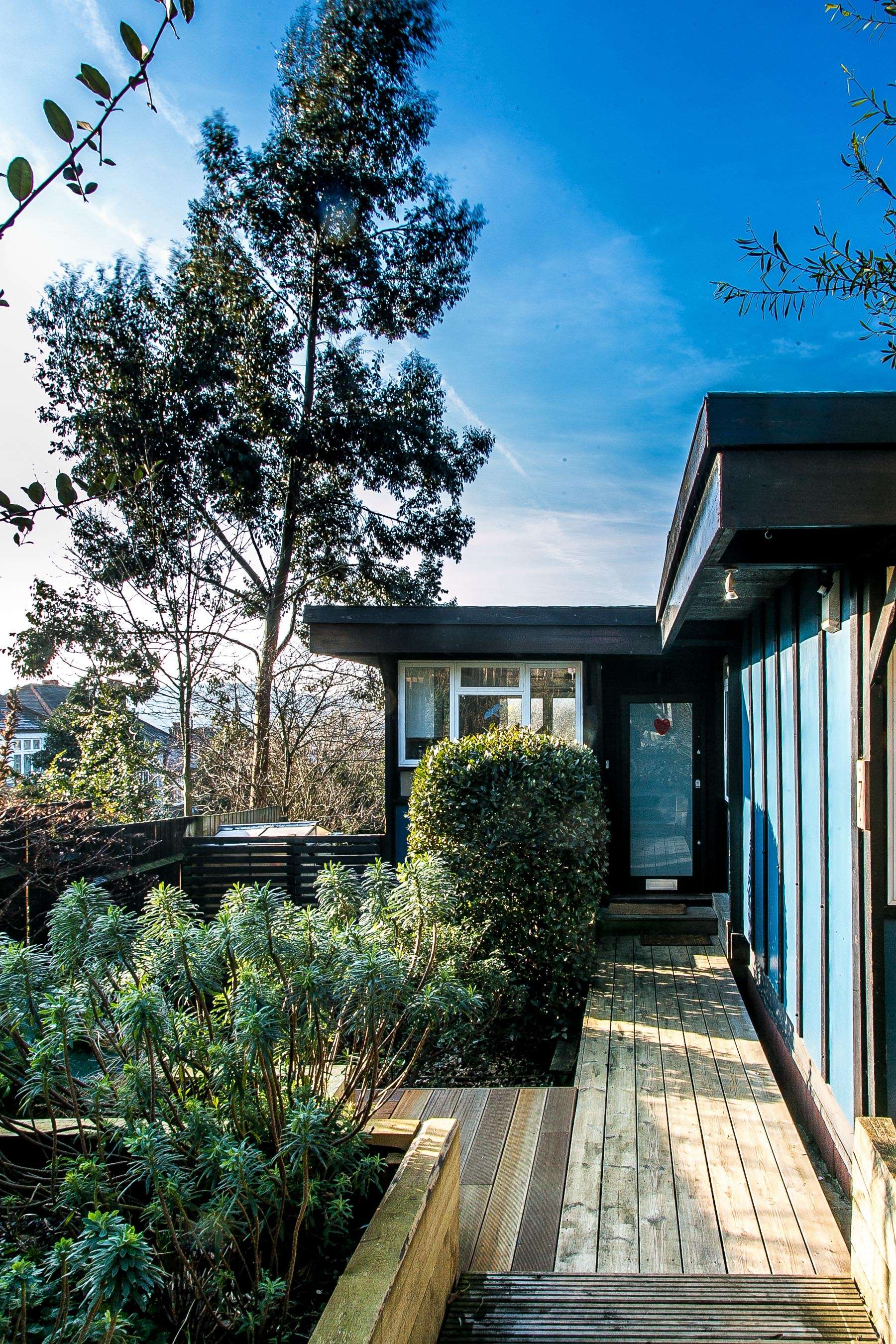
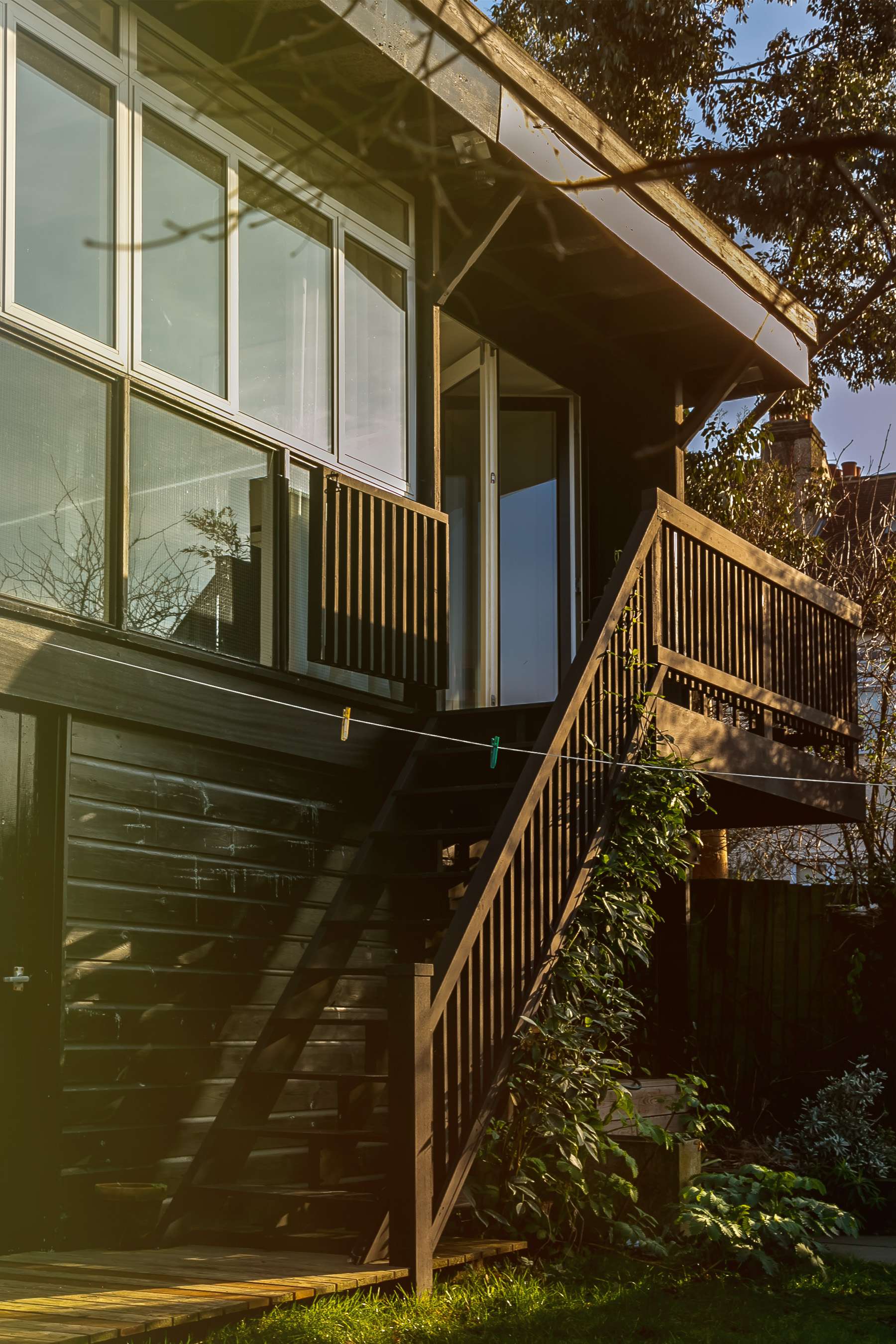
Segal was born in Berlin in 1907. He spent most of the first world war sheltering in an alternative community in the Swiss Alps called Monte Verità (translated literally as Mountain of Truth). The anarchist commune was founded in 1904 and was visited variously by the likes of Hermann Hesse, Carl Jung, the architect and educationalist Rudolf Steiner, Paul Klee, Max Weber, the poet Else Lasker-Schüler and a troop of experimental dancers and socialites, including Mary Wigman and Isadora Duncan.
Segal has claimed the community was established “to find a new meaning in life.” He reflected, “To have spent childhood and adolescence in an environment of artists, writers, life-reformers, thinkers and truth-seekers, ideologues and mystics, charlatans and cranks, many of whom have left their mark upon our time – and unfortunately perhaps, continue to do so – was in a way a singular piece of good luck; but there were moments when I longed for ordinariness and went to seek it.”
Segal returned to Berlin after the war, seeking a normality that had long since departed. He claimed that he knew by the age of 14 that he wanted to be an architect and was incredibly fortunate to have his education endowed by a sympathetic patron of his father’s paintings. He began to study in Berlin and Delft under the pioneers of the modern movement. His first commission was for a small wooden holiday hut, set amidst the rolling hills of Monte Verità. La Casa Piccola at Ascona still stands and displays many of the defining Segal House characteristics we have come to recognise in the self-build houses of the UK.
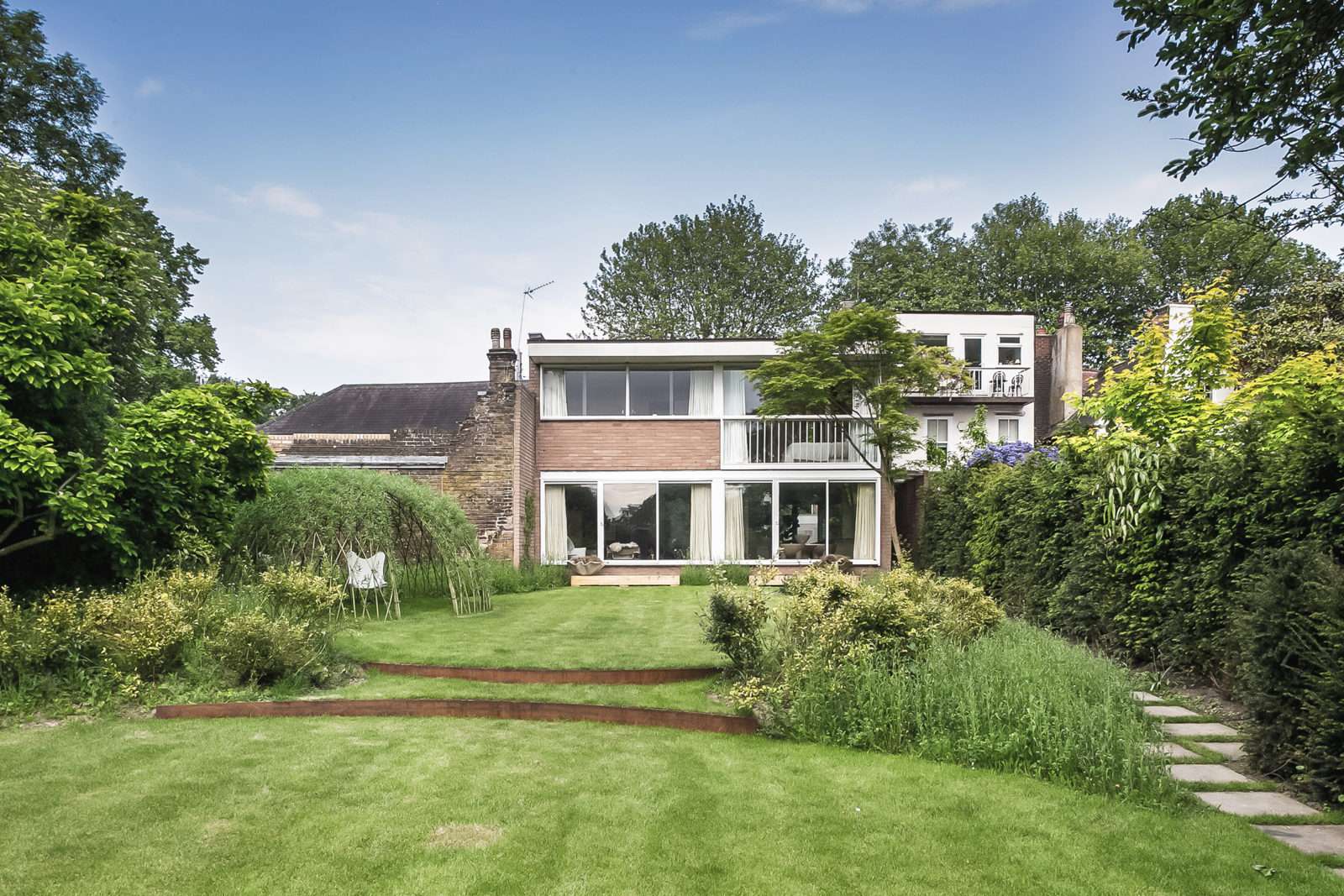
Segal moved to London in 1936, where he enrolled at the Architectural Association and met his wife, Eva Bradt. As a student and immediately after qualification, he survived by writing prolifically for architectural journals, alongside part-time teaching gigs at the A.A. The post-war housing crisis affected him deeply and prompted a large-scale tome called Home and Environment, published in 1948. His son John was born the same year. According to the social theorist and writer Colin Ward, “Books bring prestige, but not an income and the post-war building boom passed him by….Professional rejection meant nothing to him. He had a happy family life, was incredibly well read in several European languages and was a familiar figure in the architecture schools.”
So far so, relatively, normal. How then did Walter Segal become the darling of anarchist social theorists and legions of self-build disciples, as well as the pioneer of a housing revolution? Like most genuine innovations, Segal’s was preceded by tragedy. In 1950, Eva died, forcing Segal to re-think the shape of his life. In 1963, after the better part of a decade, he married his second wife, Moran Scott. With six children between them, they decided to demolish Scott’s Victorian house on North Hill in Highgate and replace it with a modern house for the family to live in. While they did this, Segal erected a temporary dwelling at the bottom of the garden for the family to live in during the works. The structure had no foundations to speak of beyond paving slabs, took two weeks to build and cost the family £800.
The temporary structure stood in the garden at Highgate for over 50 years and Segal was intrigued to find reaction to the Little House in the Garden, as it became known, outstripped praise for his new, permanent family home. The reaction centred on the structure’s design, particularly its wooden frame, standard cladding materials and weatherproof shell. The Little House in the Garden, the distillation of a decade of thought, was the embryonic form of Segal’s self-build revolution.
Colin Ward remembers the house fondly, “I remember sleeping in it when I was only 20 years old, with deep snow all around. Visitors to the Segals were more interested in the little house in the garden than in their new house on the street front. It led to a series of commissions around the country for houses built on the same principle, with Walter refining and improving the method every time.”
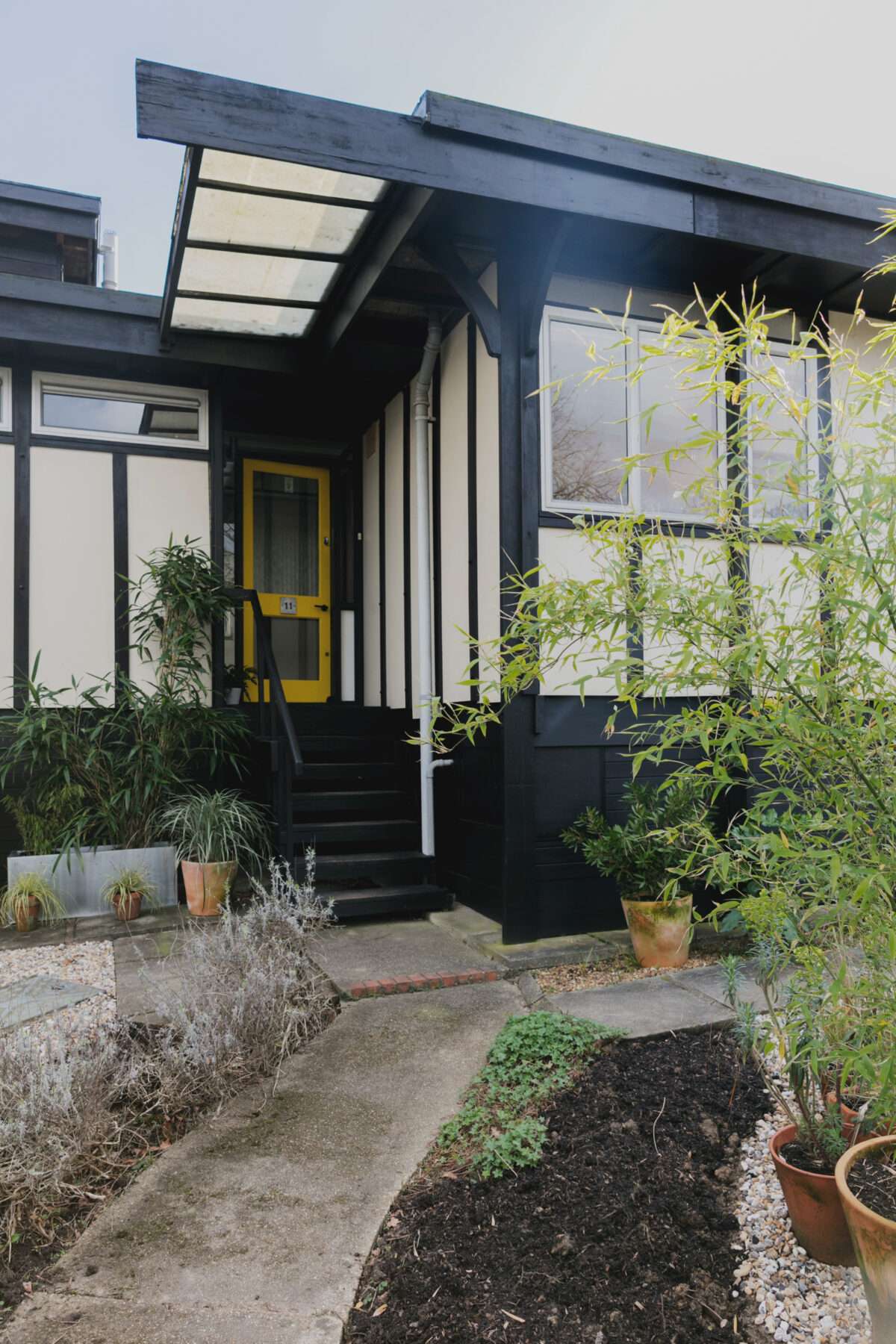
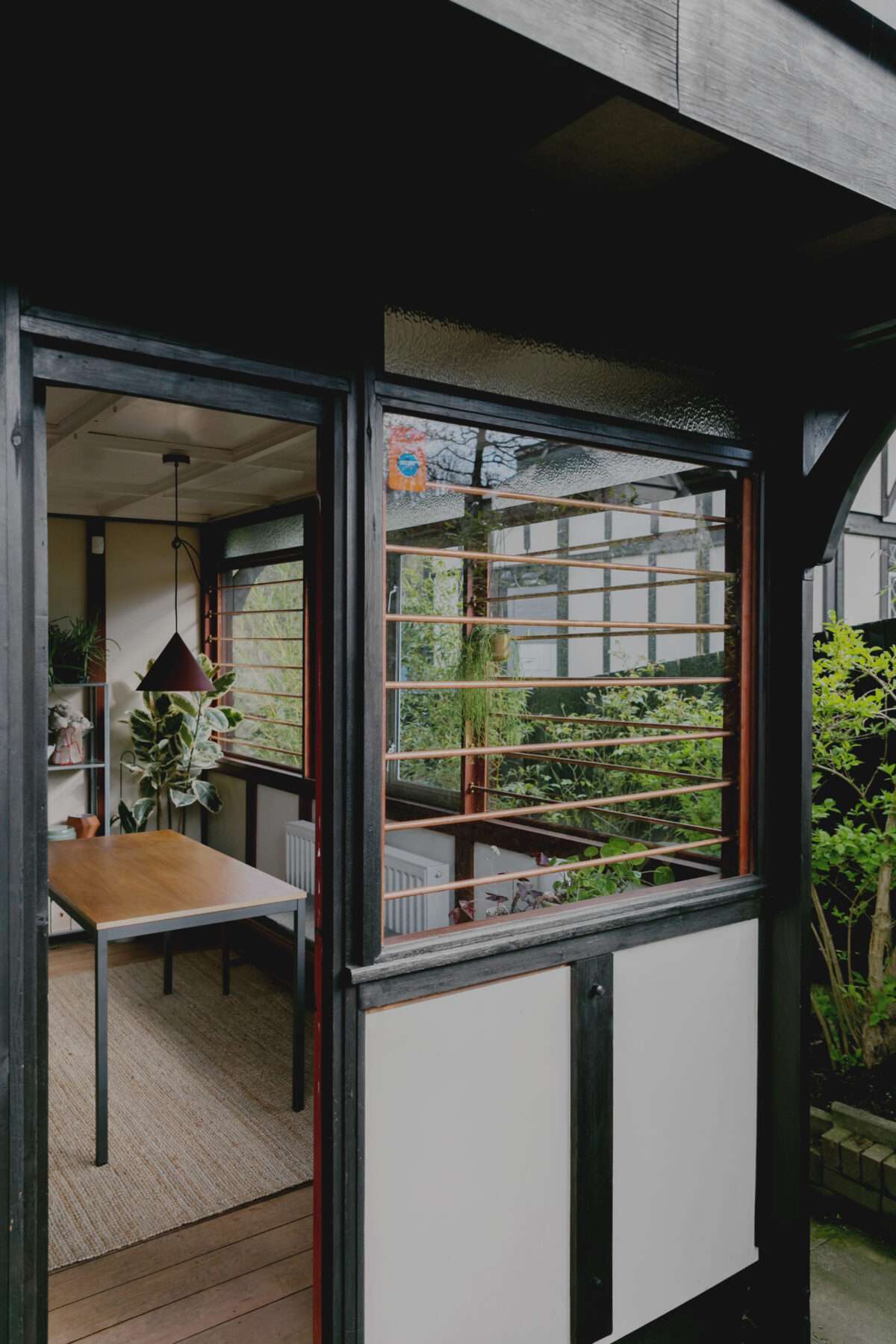
The principles behind the house were rolled out at commissions around the UK, that Segal secured with the help of the original carpenters. The self-build element was a later introduction, after one of Segal’s clients parted ways with his builders. The nature of Segal’s designs were perfect distillations of what we would now call modernist architectural principles. Jon Broome, an architect who worked with Segal, told the Guardian in 2015, “Walter reinvented building from first principles and reduced it to its simplest terms which led to the post and beam frame. His idea was that you would use readily available, inexpensive materials and you would use them in their bought sizes.”
This thinking was partly derived from the construction of his own house in Highgate. Only six trades were used and wet trades were kept to a minimum. The internal materials are all fair-faced, and there is an almost total avoidance of architraves and trims. Pale sand-lime brickwork is sanded internally to give a smoother finish, and non-structural partitions are finished with vertical pine boarding.
At the beginning of the 1970s a particularly forward-thinking group of councillors in Lewisham made three sites, unsuitable for mainstream housing, available for Segal’s build-it-yourself experiments. The local housing authority were dealing with ever-growing housing waiting and transfer lists and, narrowly, Segal’s schemes to help people into low-cost home ownership were approved. According to Colin Ward, “Everyone involved was delighted.” A member of the Lewisham Self Build Housing Association remarked of the “indescribable feeling that you finally have control over what you are doing.”
There are now over 200 Segal buildings in the UK. Walters Way and Segal Close are two of the most famous Segal communities. The houses are built using a wooden post-and-beam construction on a modular grid of standard dimensions. There is no cement or plaster and the internal layouts were defined and customised by residents. Council tenants applied for the scheme, often with no knowledge of house building at all. Segal reassured them that “all they need to do is to be able to cut a straight line with a saw and drill a straight hole.” The community took two years to build; the residents diligently worked the construction around their working schedules and childcare.
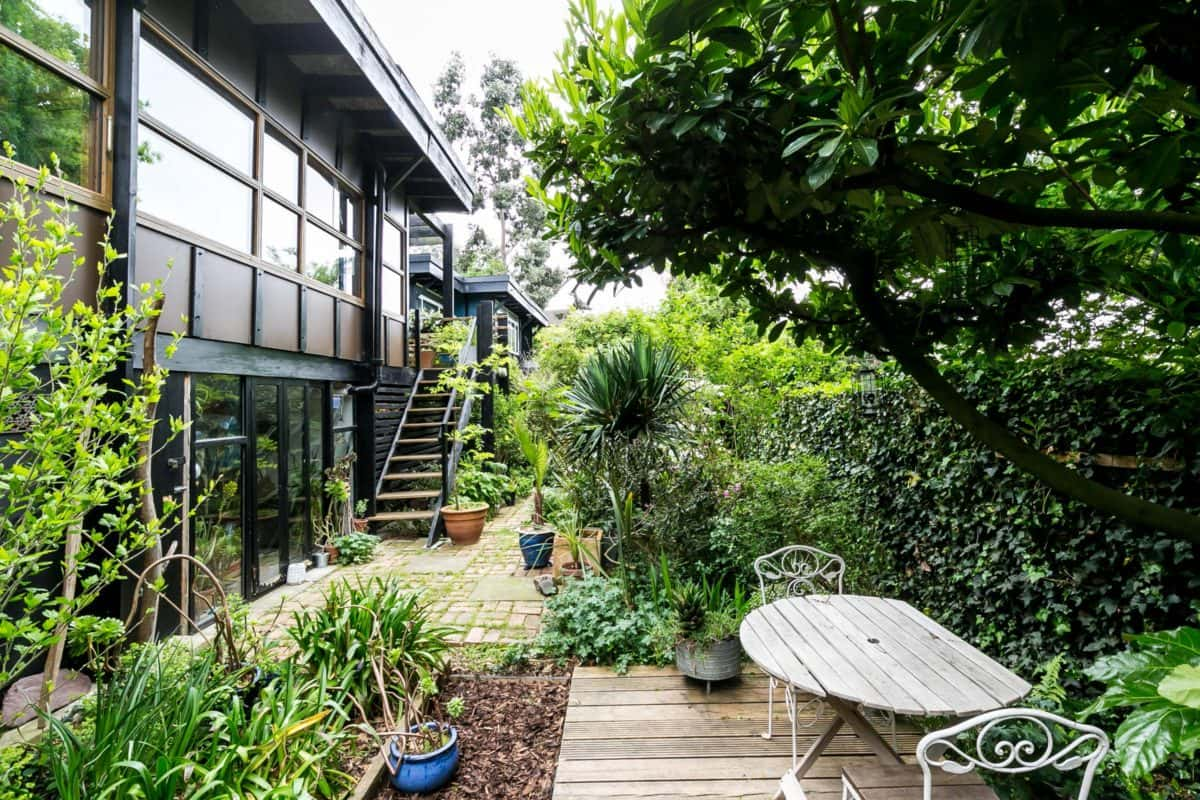
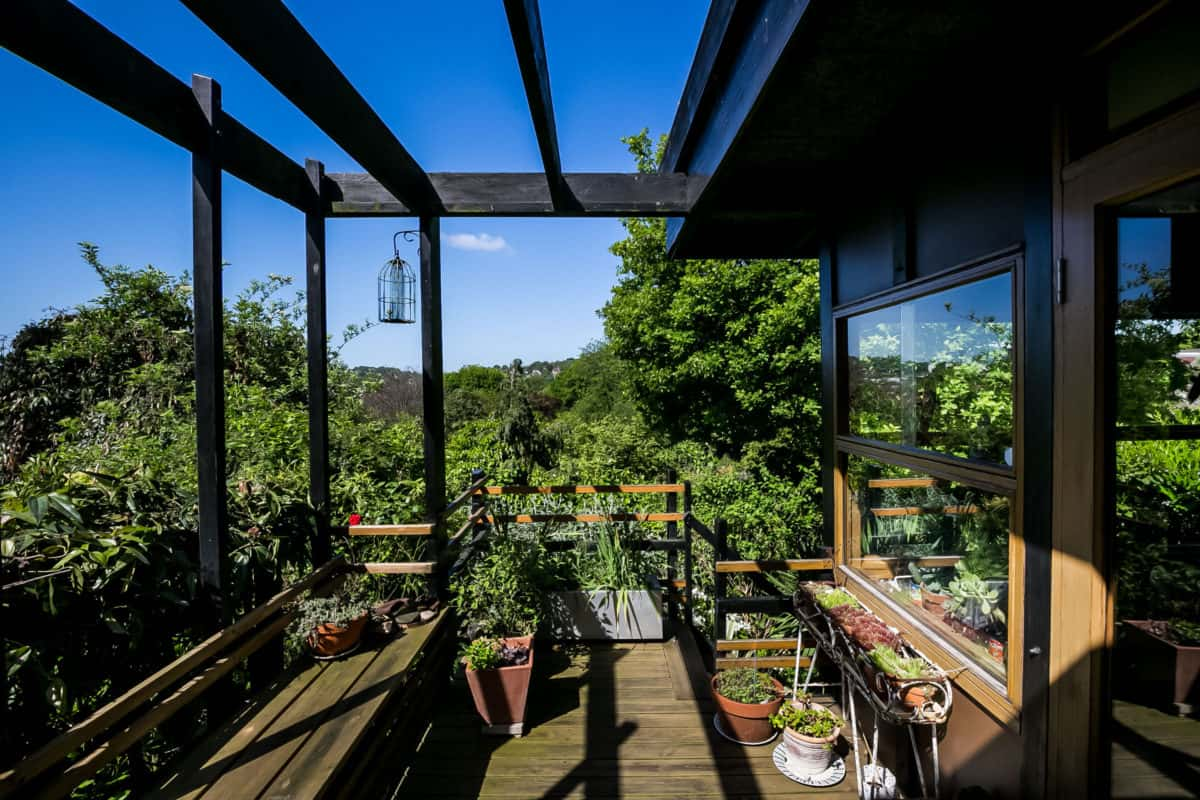
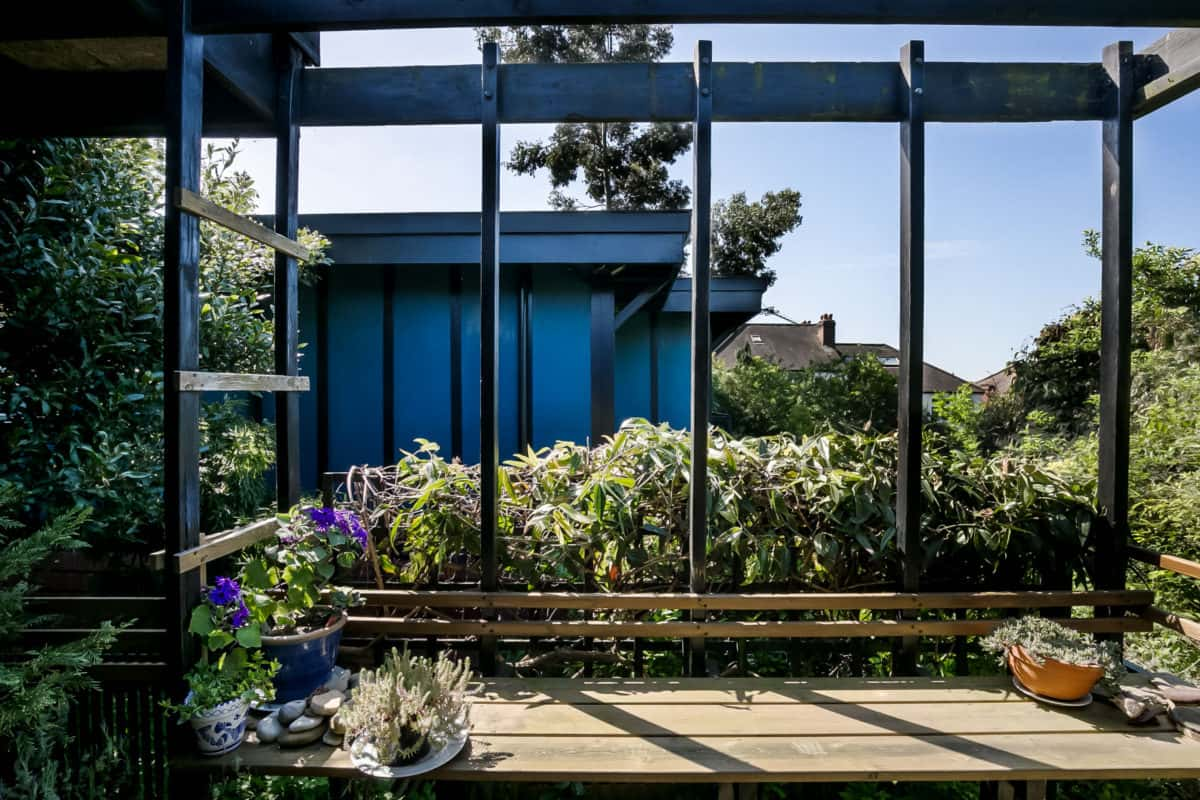
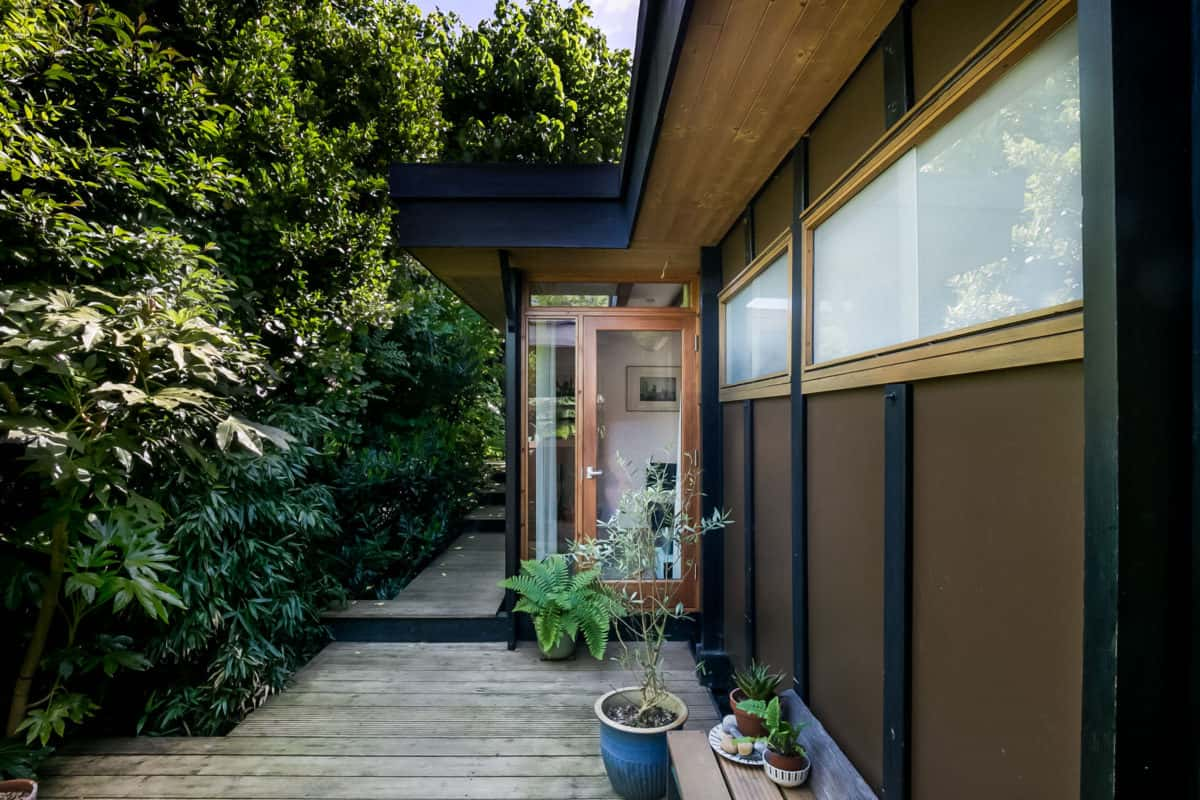
At the end of the project a palpable sense of collective spirit had developed in a group of social housing tenants who were empowered to create their own community. The council offered each builder the opportunity to buy their homes. They all accepted. Dave Dayes and his partner Barabara Hicks were chosen to join the scheme in 1983. They told the Guardian, “There was a lot of peer-group support… We’d be working on our individual homes, but when it was time to raise the main frame of the house, the whole group would stop what they were doing and come and help.”
Walter Segal died at the age of 78 in 1985. His architectural achievements took place against a backdrop which only serves to elevate their significance – namely late-stage capitalism, Margaret Thatcher’s lengthy tenure in parliament, and a prevailing architecture of either grim conservatism or excessive ornamentation. All the while, Segal busied himself with the idea of empowerment and community, on a small scale.
For more information on Walter Segal, please read this excellent essay by Colin Ward from Diggers and Dreamers: A Directory of Alternative Living. Alice Grahame’s article for the Guardian’s ‘Resilient Cities’ series is also very informative.
