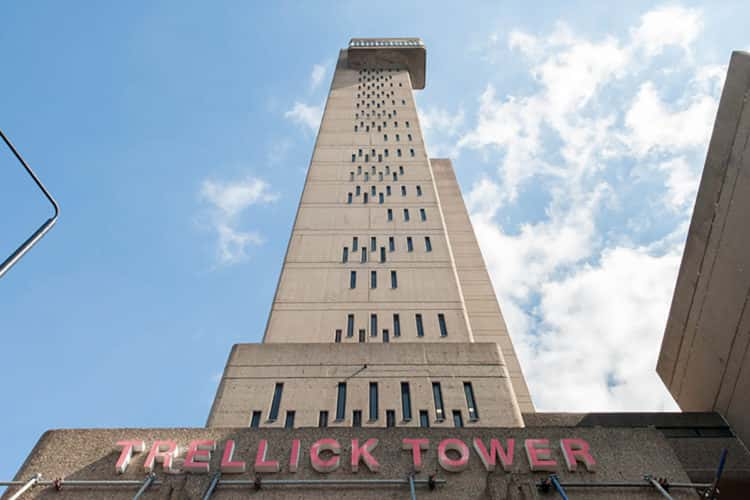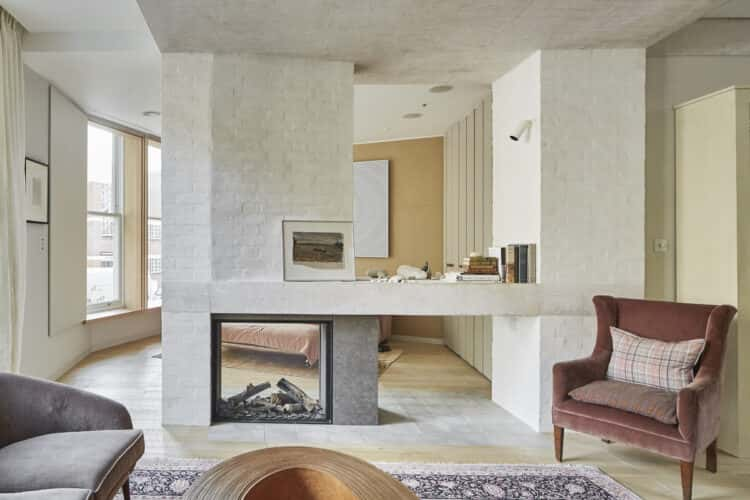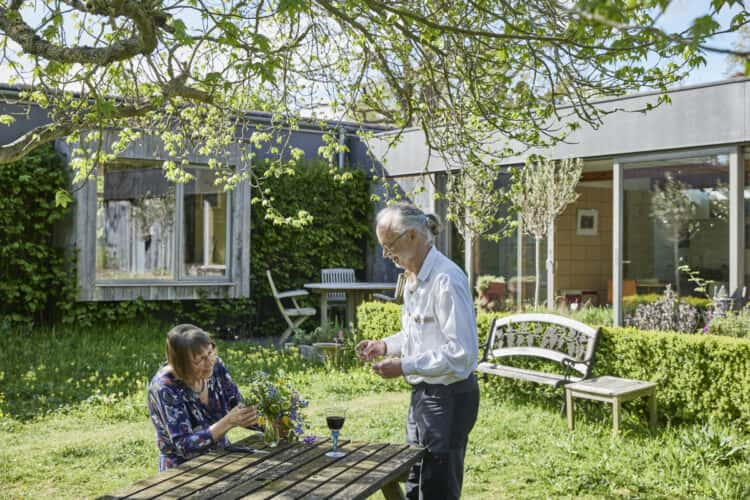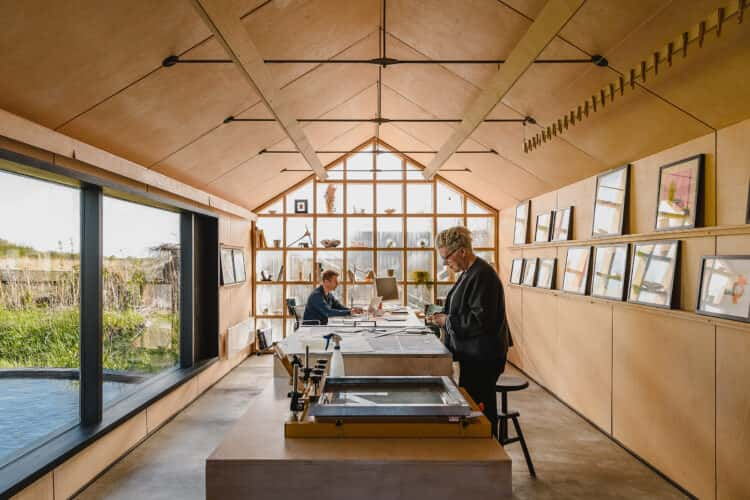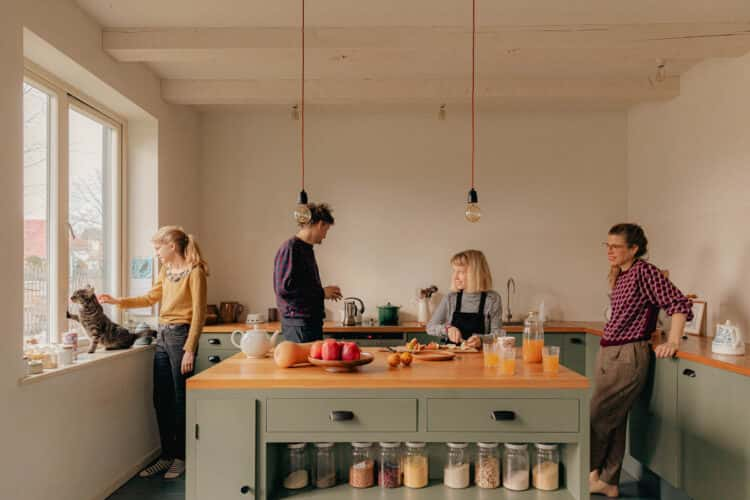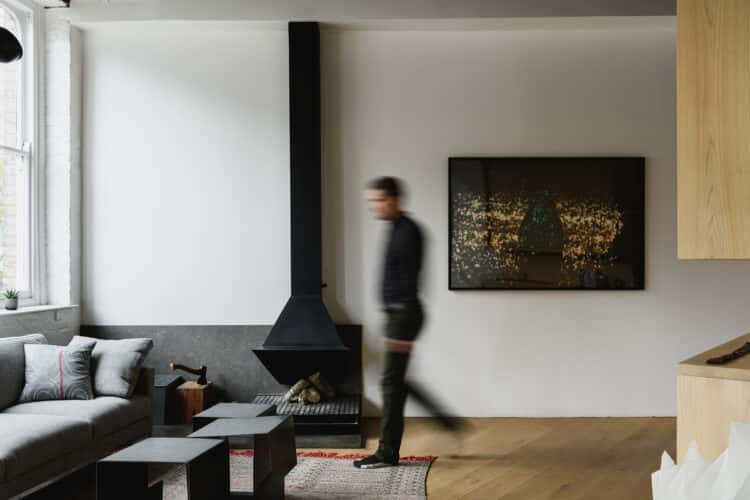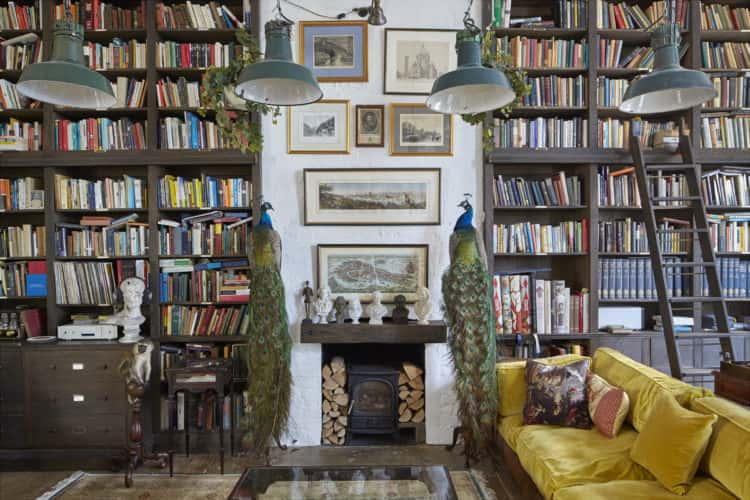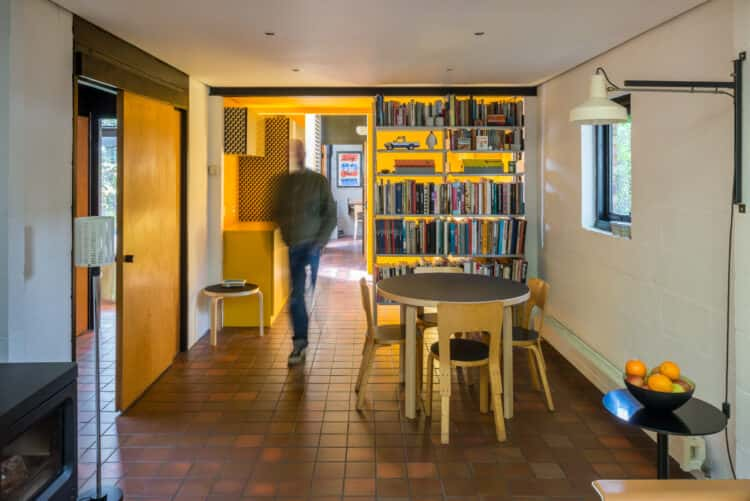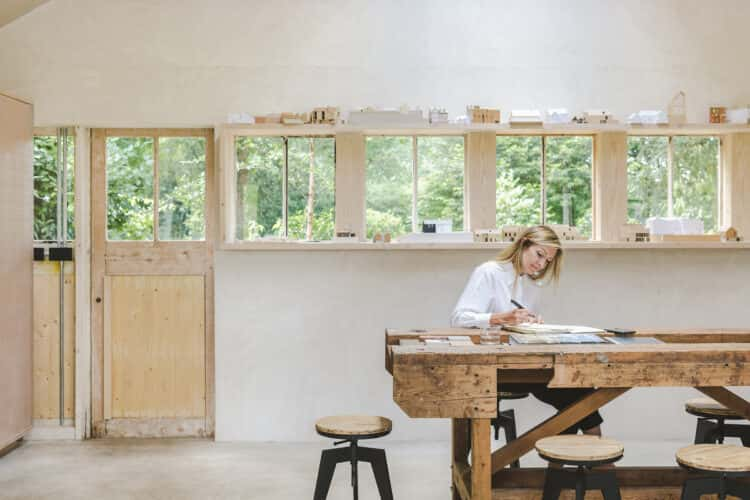Chronicles of Modernism: the enduring legacy and humanity of Ernö Goldfinger’s Trellick Tower
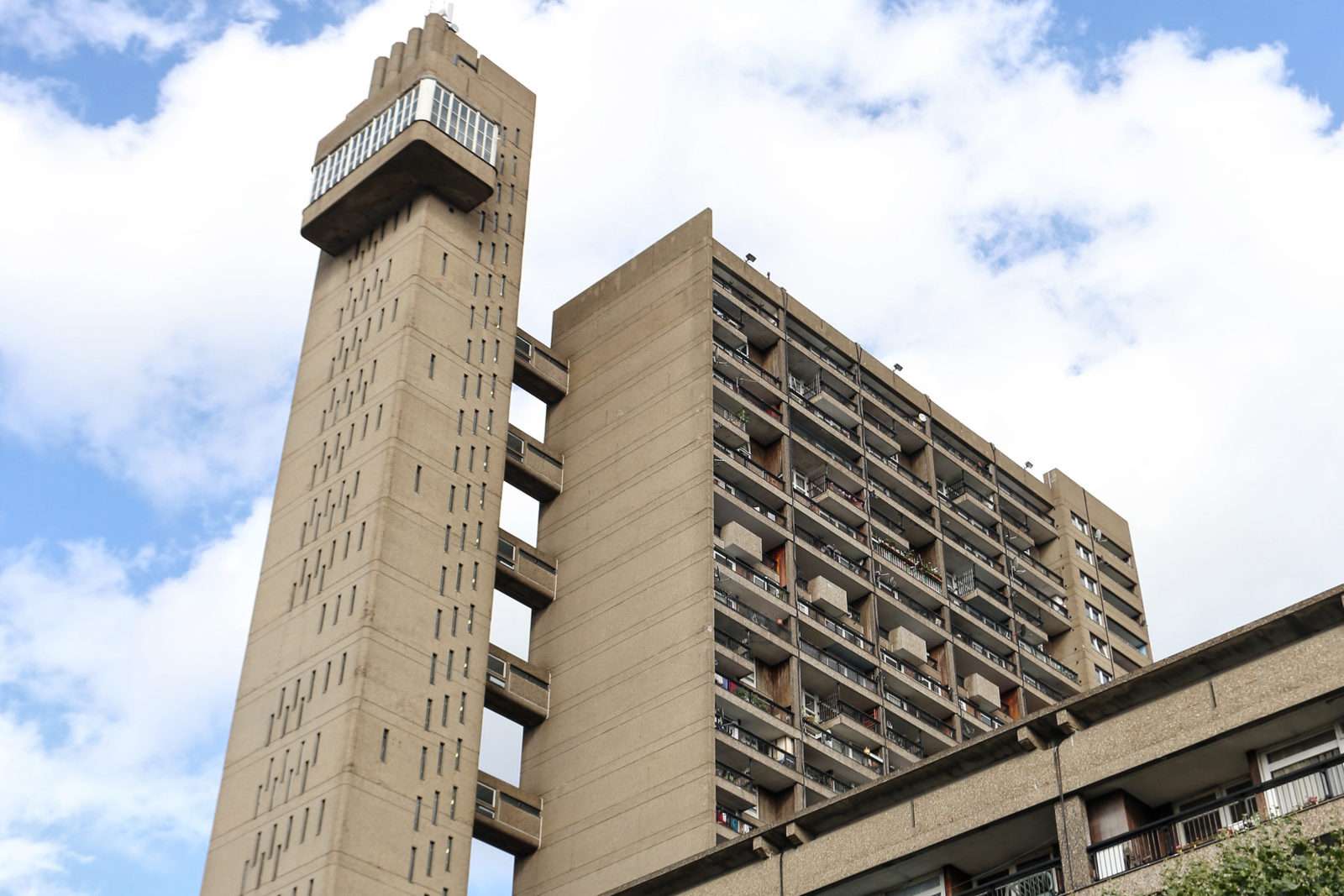
Up until recently, and to an extent still today, brutalist architecture had the reputation of an impractical in-joke: a grotesque design experiment whose conceptual form is far removed from the needs of the people that actually have to inhabit it. Indeed, Trellick Tower’s record in the late 1970s and early 1980s did nothing to alter this perception, as the social housing project fell into neglect and crime, earning the moniker ‘The Tower of Terror’. The public, rather than attributing these failings to the local council, pointed to the architecture instead: the building became a ‘pathetic fallacy’ of sorts; its grey and dominating form conducive to anti-social behaviour.
This, however, couldn’t be further from the truth. Brutalism (the name derives from the French for raw concrete: béton brut) developed from the modernist movement of the 1920s, whose ethos lay in utility: design that would improve human lives. And while appearances evolved, this core principle remained constant.
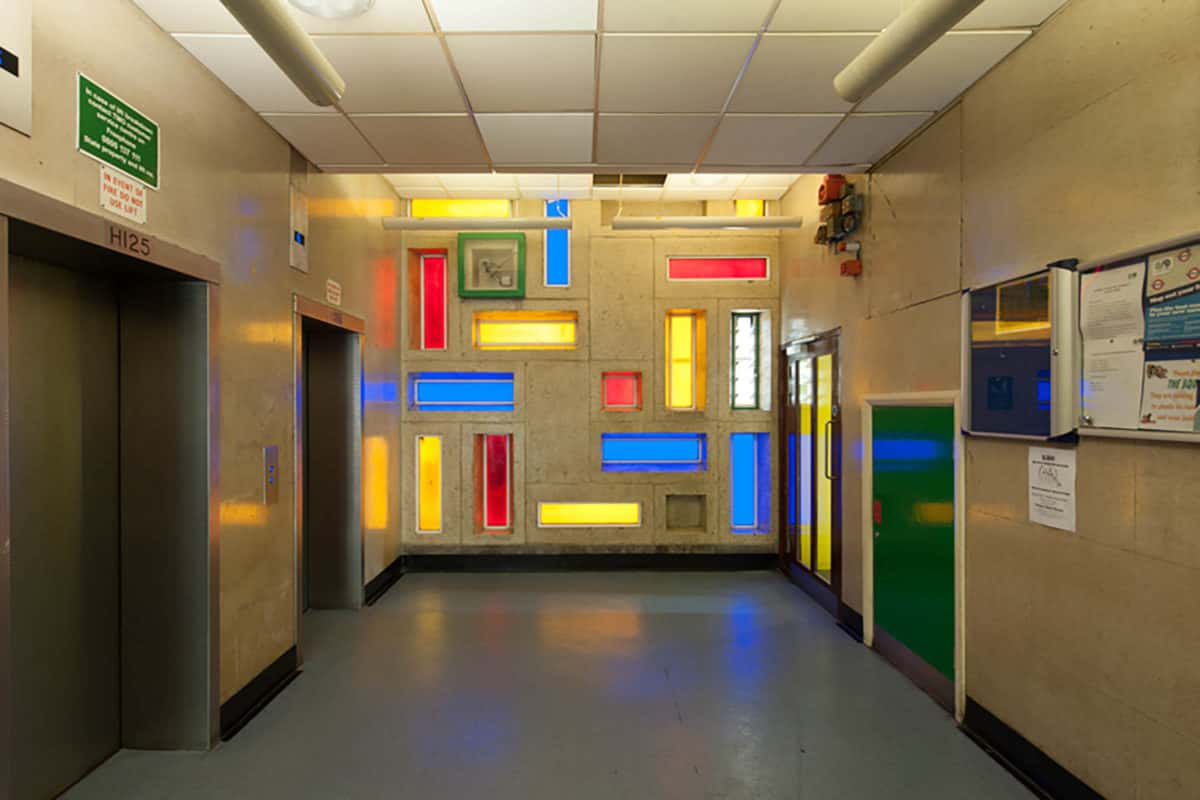
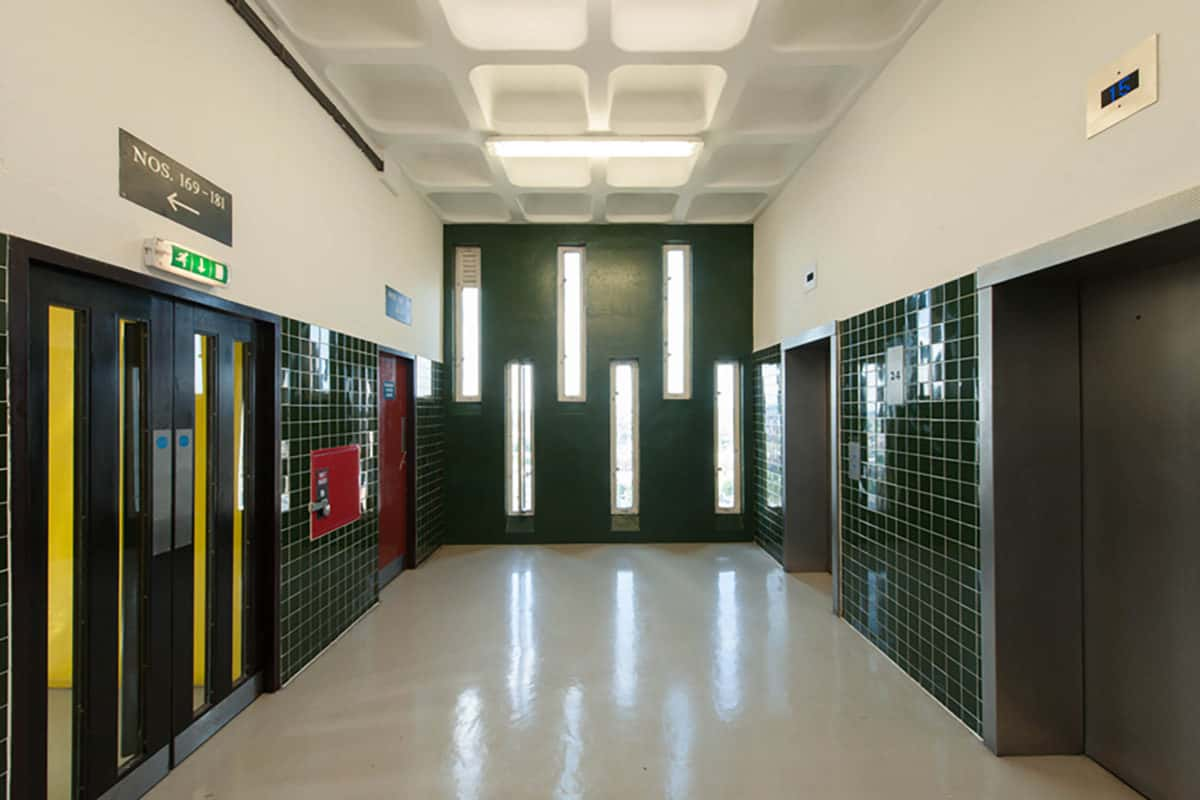
Trellick Tower’s architect Ernö Goldfinger belonged wholly to this school of thought. The Hungarian designer had trained in Paris in the 1920s and was strongly influenced by modernism’s godfather, Le Corbusier, whom he briefly met. The latter’s 1927 essay collection Vers une architecture proved particularly influential on the young Goldfinger. Totally breaking from the florid, art-for-art’s-sake approach of 19th-century design, it bluntly asked questions both philosophical – where do space and man meet? – and practical: how can we design builds that are easy to clean? When Goldfinger moved to the UK in the 1930s, he quickly set about exercising these novel, architectural ideals.
It wasn’t easy. Britain then was still languishing in the baroque clunkiness of Victorian and Edwardian styles. Modernist structures, such as Wells Coates’ Isokon Building in Belsize Parks, were going up, but these were private, experimental commissions. Goldfinger eventually had to resort to private means too and, despite some local opposition, produced 1-3 Willow Road: a row of terraced houses in Hampstead where he lived throughout his life. Despite its small size, it was – and remains – an exemplary exercise in modernist architecture, with emphasis on spacious interiors, natural light and practical materials. Still, Goldfinger’s vision was to apply this rubric on a grander, public scale. After all, that’s what it was intended for.
His opportunity came with the end of the Second World War. German bombing had destroyed or damaged some two million homes, meanwhile the population was booming thanks to a sharp rise in immigration as Britain sought labour to rebuild the country. The London council, faced with a housing crisis, eventually came round to modernists like Goldfinger, who promised quality, affordable and humane design solutions.
These post-war decades proved prolific for modernism. The large-scale, affordable and pre-fabricated possibilities of concrete were irresistible. From the Bodleian Law Library in Oxford to the Spa Green Estate in Finsbury, modernist buildings were springing up across the country. High-rises in particularly were in vogue: they offered tenants privacy, could house large numbers and saved valuable horizontal space for parks, shops, roads and so forth. Goldfinger himself worked on two major multi-stories in the 1960s: the Metro Central Heights and Balfron Tower.
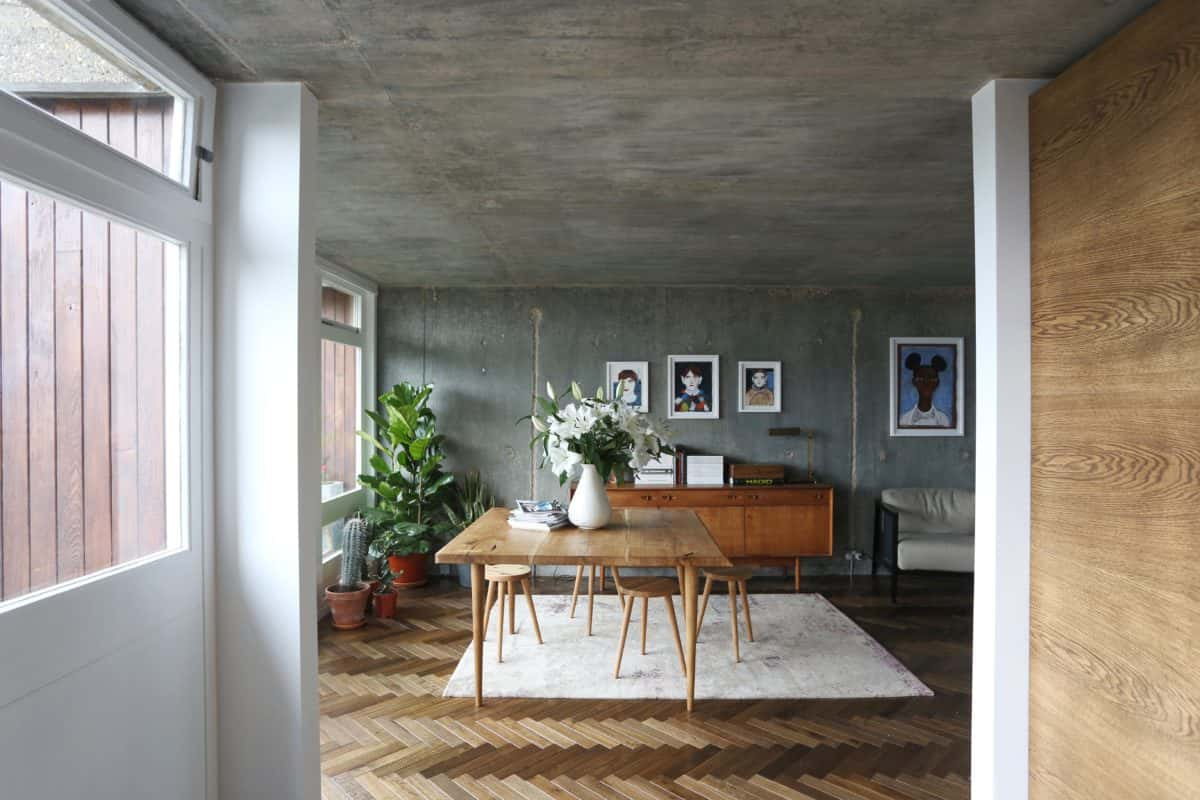
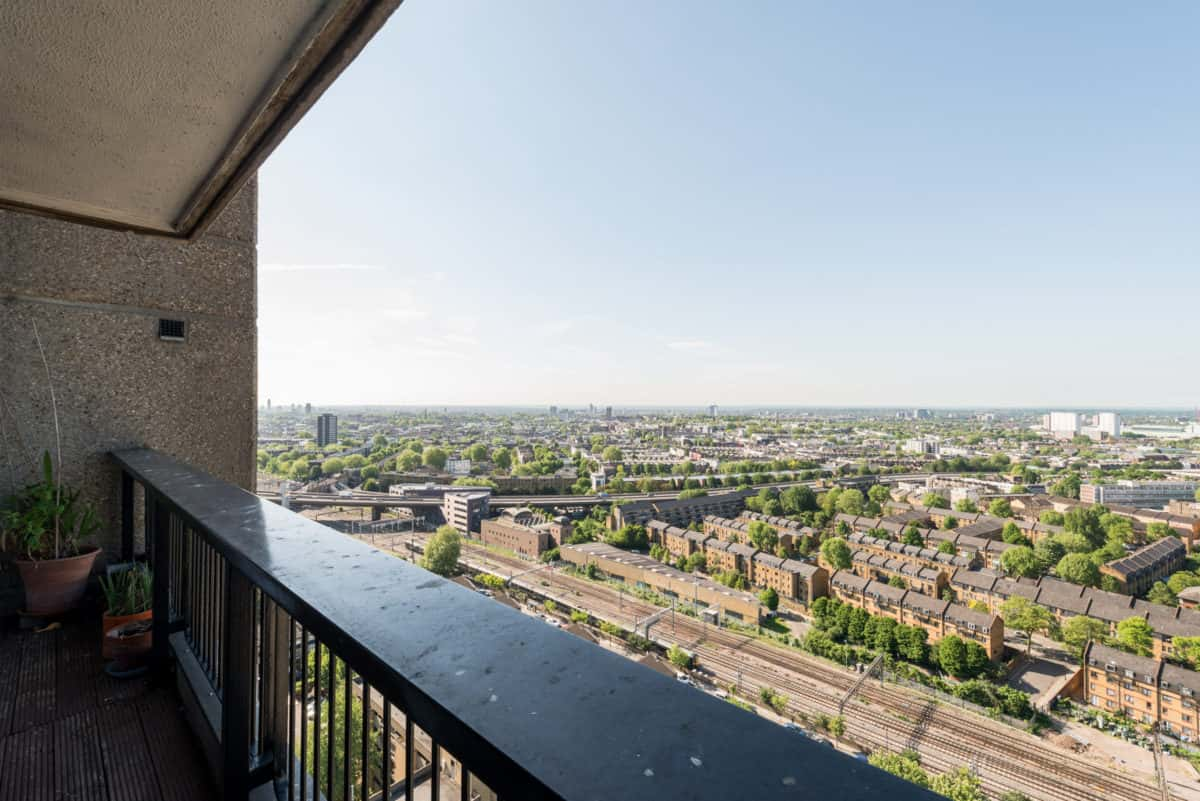
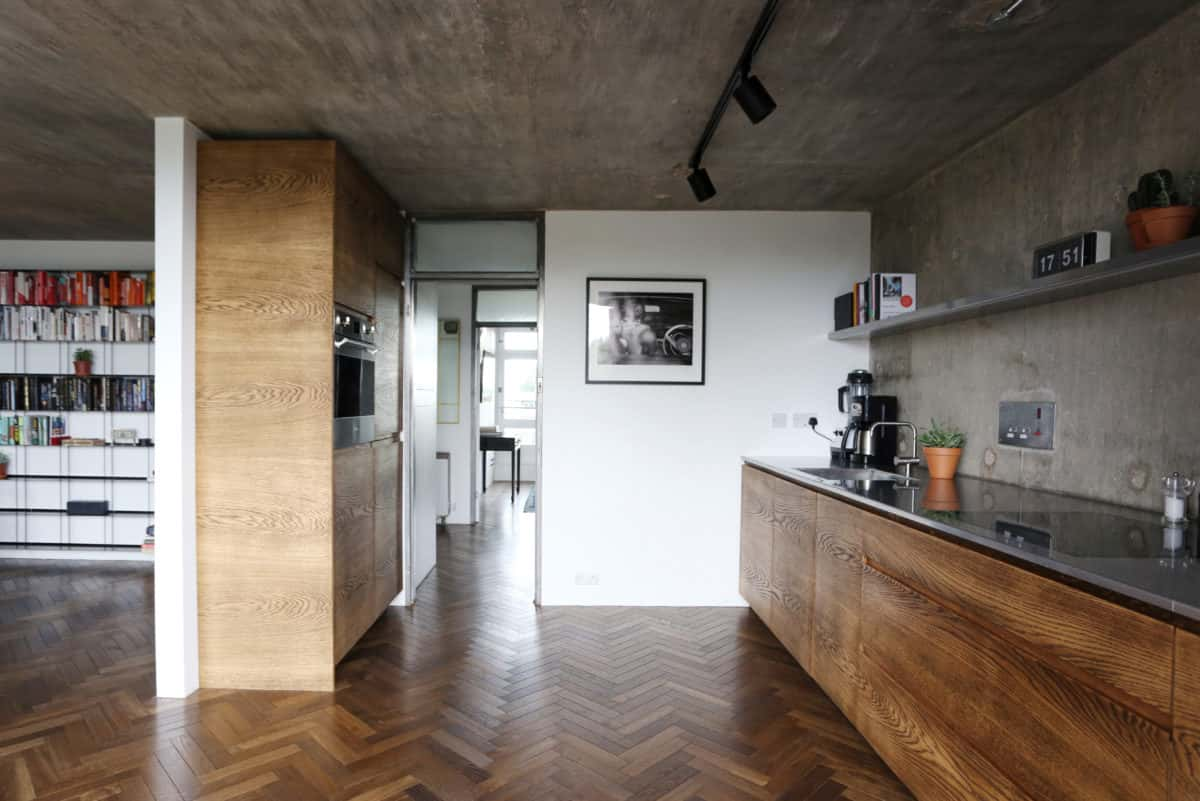
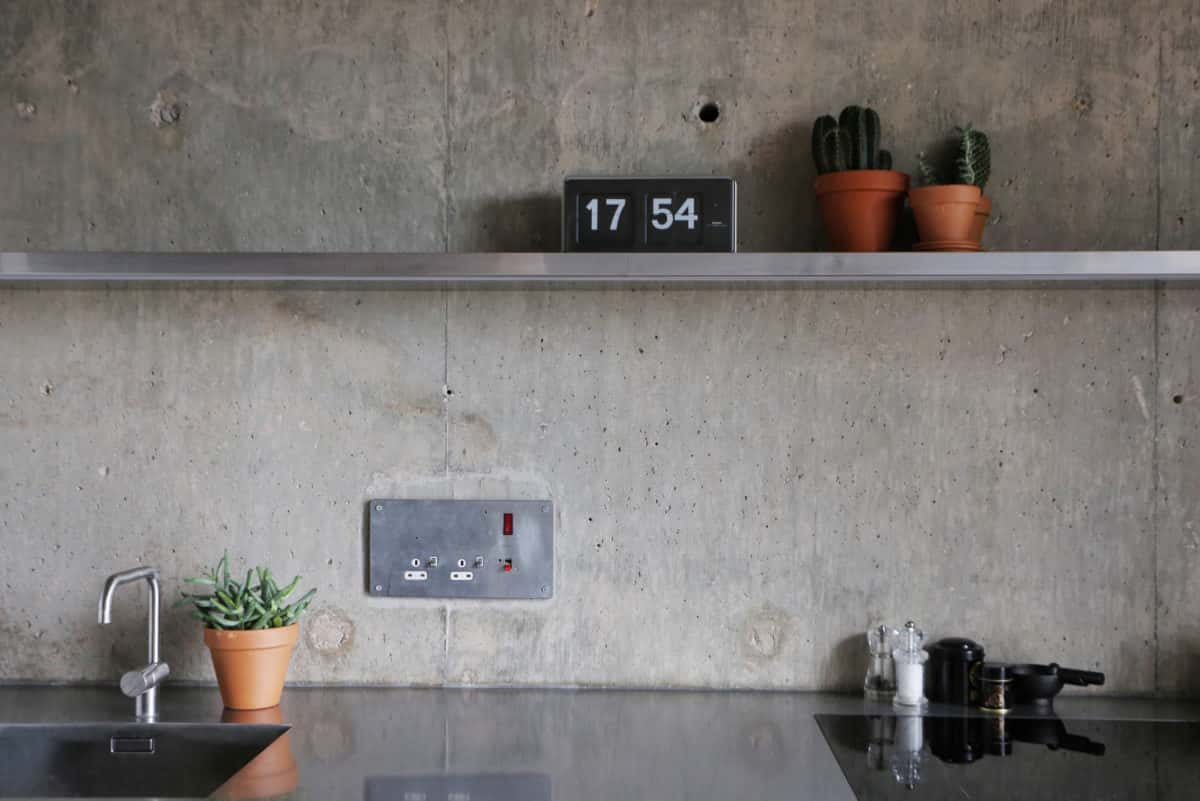
Yet by the time Trellick Tower went up in 1972, high-rises and brutalism were losing traction. Concrete, if poorly looked after, can turn a dirty brown-grey and Londoners soon found the style an eyesore in such abundance across the capital. Even the National Theatre, when it opened in 1976, proved far from popular, with Prince Charles comparing it to a nuclear power station. But these qualms were purely aesthetic and largely misplaced. The need for modernism as a practical tool for advancing society was still there. So although Trellick Tower arrived unfashionably late, it was a timely and salient response to the socio-economic demands of the city.
The 31-floor high-rise is by no means revolutionary, but it is exceptional, showcasing the best ideas from 50 years of tried-and-tested modernism. Some of the design traits are an improvement on Goldfinger’s Balfron Tower, where the architect briefly lived with his wife in order to understand the building more personally. The couple even hosted rather lavish parties, inviting residents to give feedback on the architecture over a glass of champagne.
The building is split into the main block of flats and the imposing service tower. To maximise living space, Goldfinger moved all the logistical aspects of the design – lifts, stairs and even communal laundrettes – into the latter. The heating system and water tanks are housed here too, in the plant room at the top, which allows water to simply run down to apartments using gravity, minimising piping. Similar spatial and salutary concerns are evident inside the apartments. Windows are pushed to their largest dimensions for ample natural light; many of the doors slide rather than swing; extra space is ceded to a balcony.
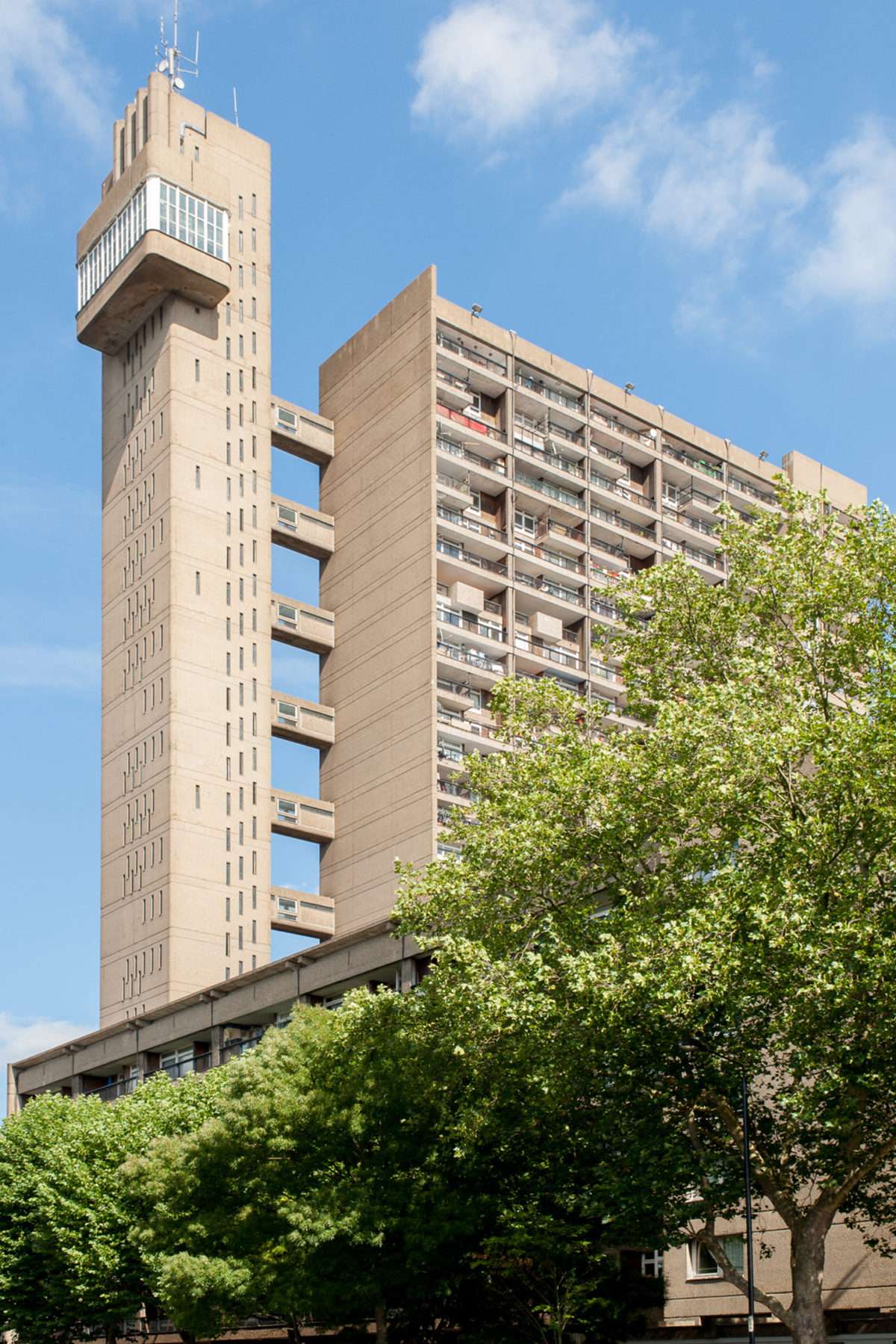
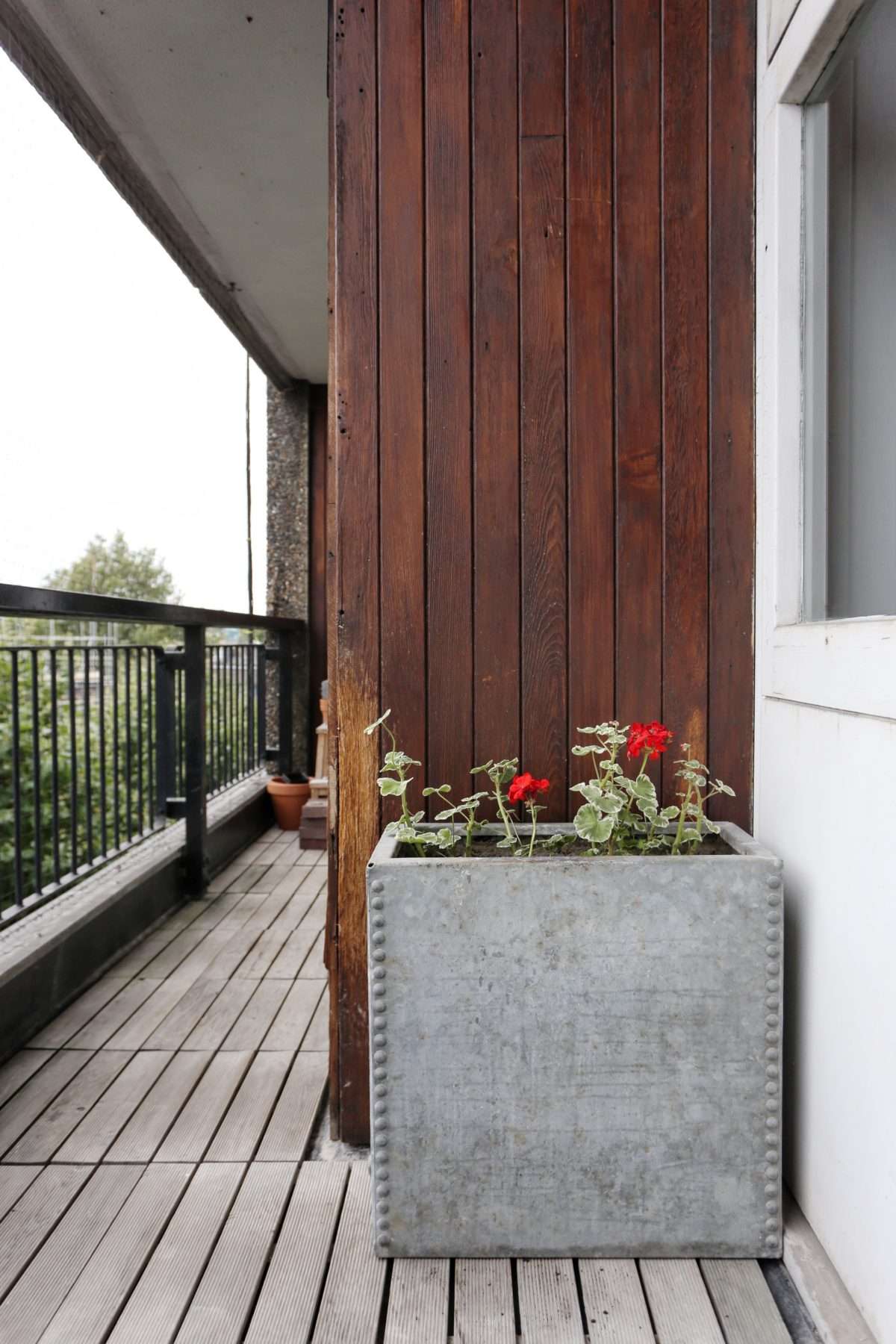
The genius of Trellick Tower is that it is – one hopes Goldfinger will forgive the use a 19th-century term in a modernist context – a Gesamtkunstwerk: a total work of art. The architect, rather than simply laying out a masterplan, applied himself to every aspect of the building: whether it’s double-glazed window panes for greater soundproofing or light-switches integrated into door frames for a less cluttered look. This is because Goldfinger was concerned with the day-to-day lives of people. He wanted design to make their lives easier and happier.
It was doubtlessly difficult for the architect to watch as his prized design became tarnished in the public eye and synonymous with crime and poverty. These problems weren’t resolved until around the time of Goldfinger’s death in 1987, when the building secured a Grade II* listing and a new residents’ association managed to get the local council to install the main-door locks, concierge and security cameras that Trellick Tower so needed, largely addressing safety issues.
Brutalism has gained renewed appreciation in the last decade and Trellick Tower has drawn particular attention, chiefly because the ideas that it espouses – simplicity and efficiency of space; the value of community; the sheer beauty of vertical living – remain as important as ever in an ever-expanding 21st-century London. We can’t all live in Trellick Tower, but we can take valuable lessons from it, because Goldfinger understood and responded to people, to the urban environment, in a way that few designers ever could. As the architect Sand Helsel put it, standing on one the tower’s balconies in 1991: “From here… I can appropriate a bit of the city, and yet, as an individual, I know I’m part of something larger. I can celebrate the mass of humanity, even in concrete.”
