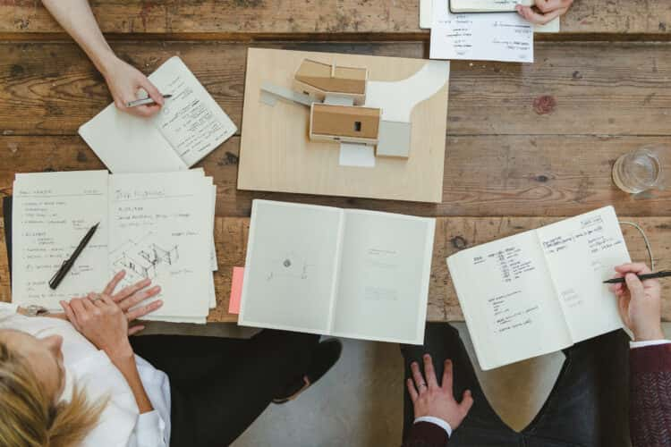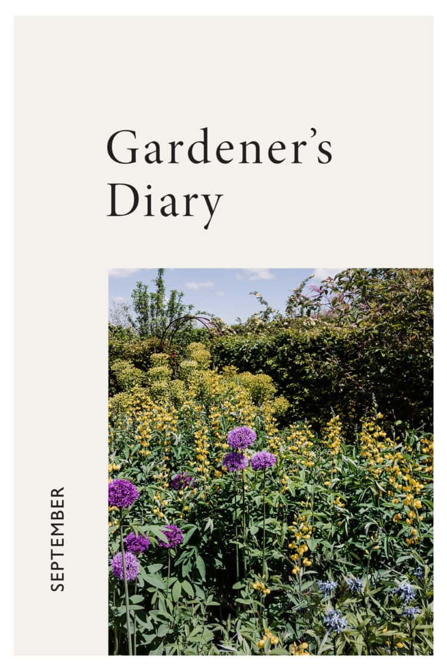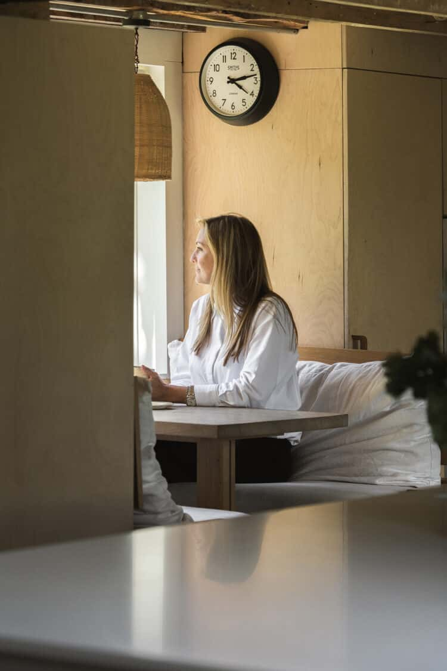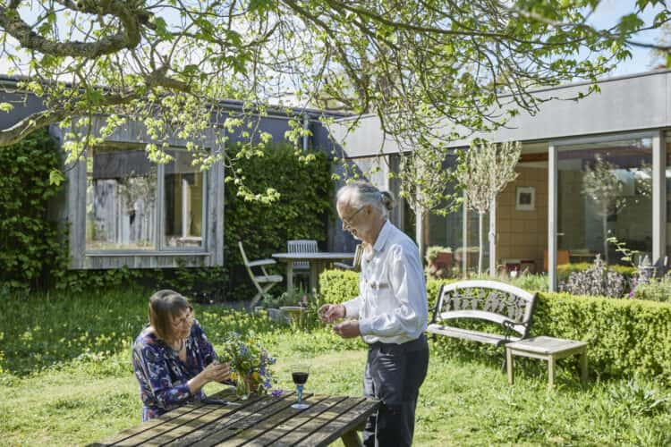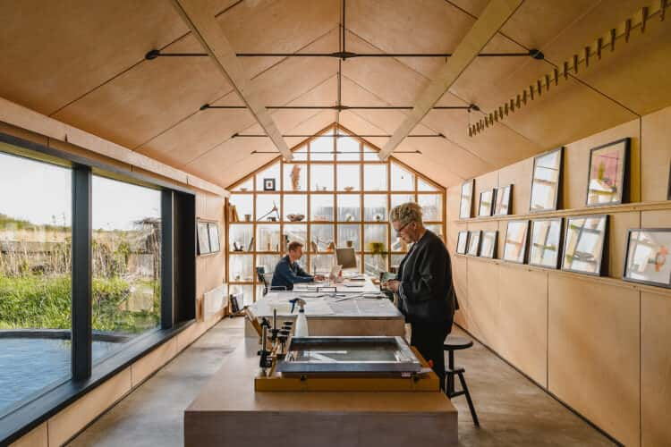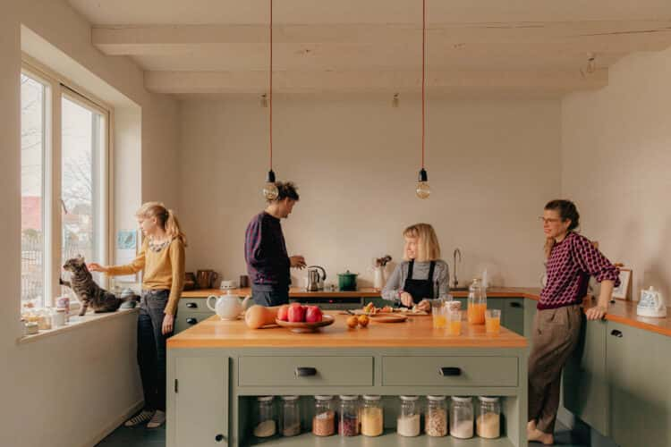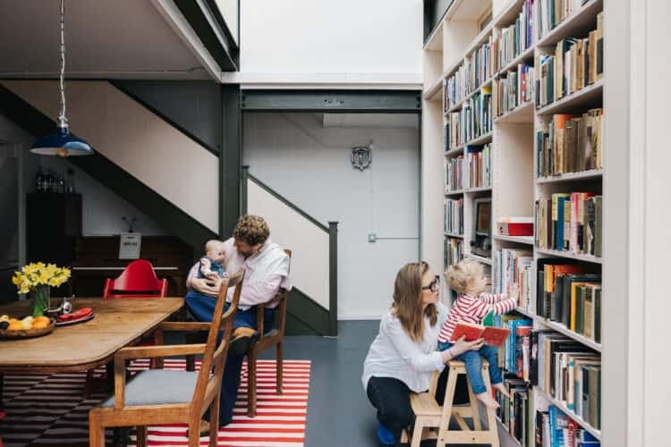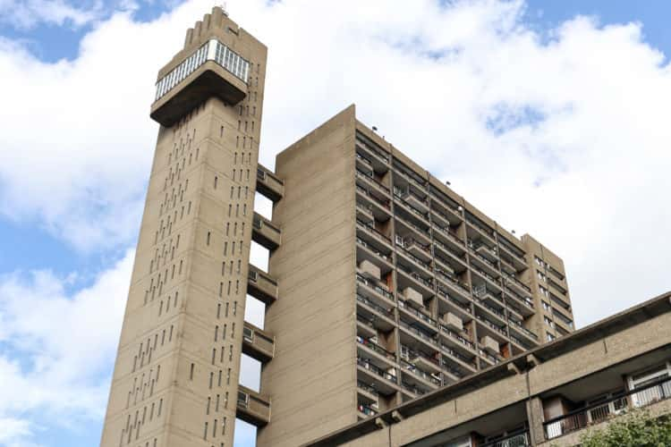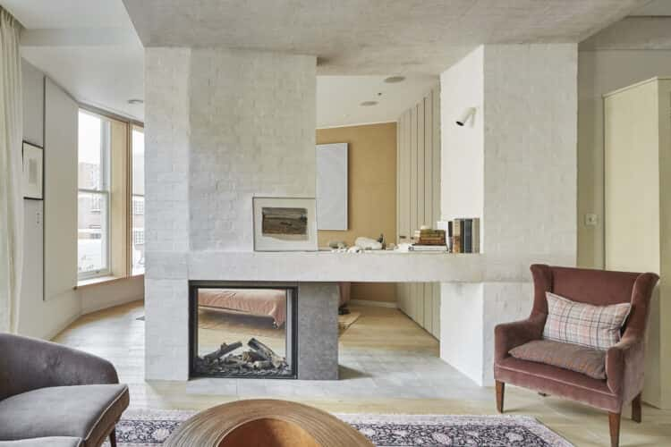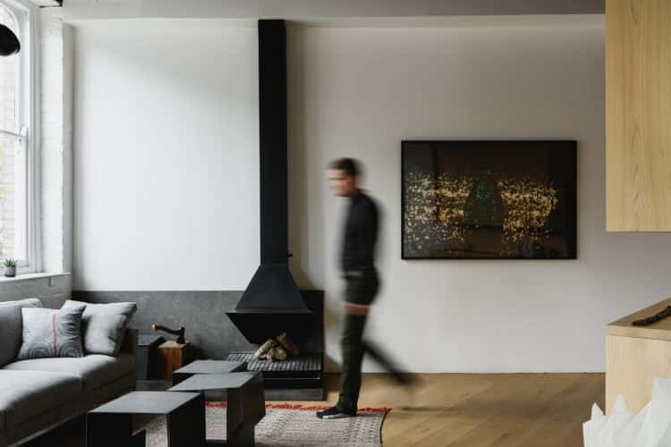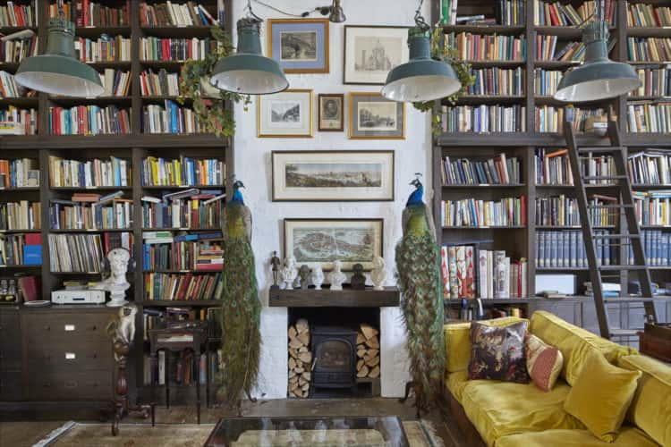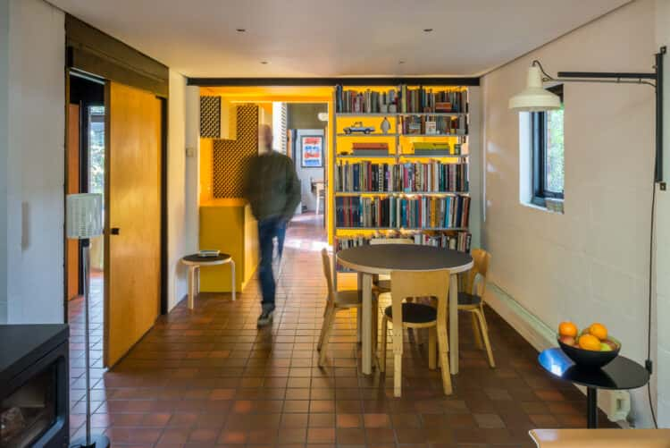My Modern House: the contemporary country interiors of Annabelle Tugby’s home and studio in Cheshire
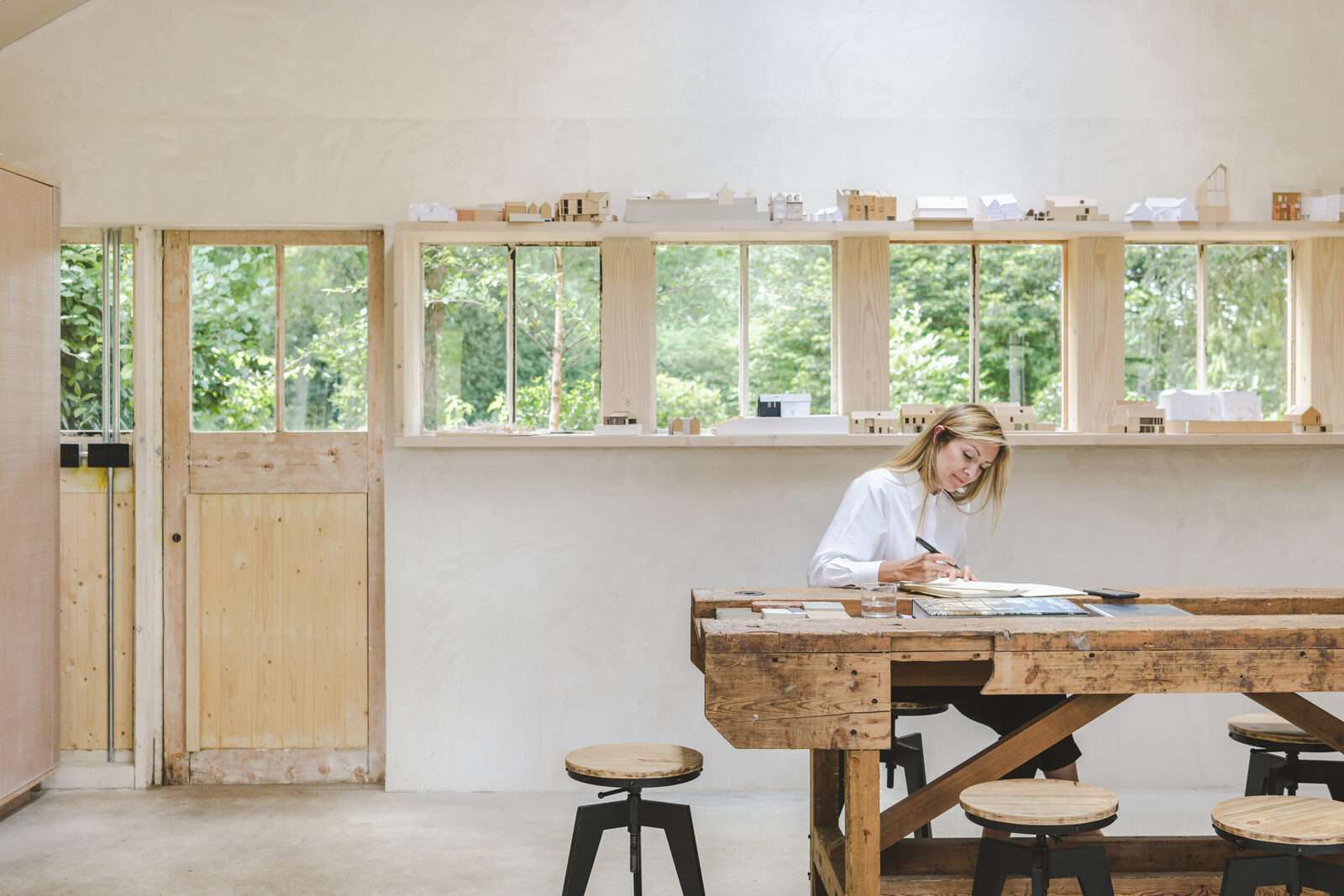
Annabelle: “The last owners, Maggie and Marshall, gave us blue cheese on crumpets and lots of white wine on every viewing. It was a lovely way to buy a house.
“By the time we exchanged, we got to know them well, and I had a lovely insight into the way that they’d enjoyed the house together over the course of 40 years, but also as part of their daily routine. It felt like they’d had a very happy, romantic life here.
“I think I thought that everything that they’d set up in the house was the right answer because they’d lived here so long. It was just done in their way. When we renovated it, I was very mindful of the ways they had used the house, and their patterns and routines moving around it.
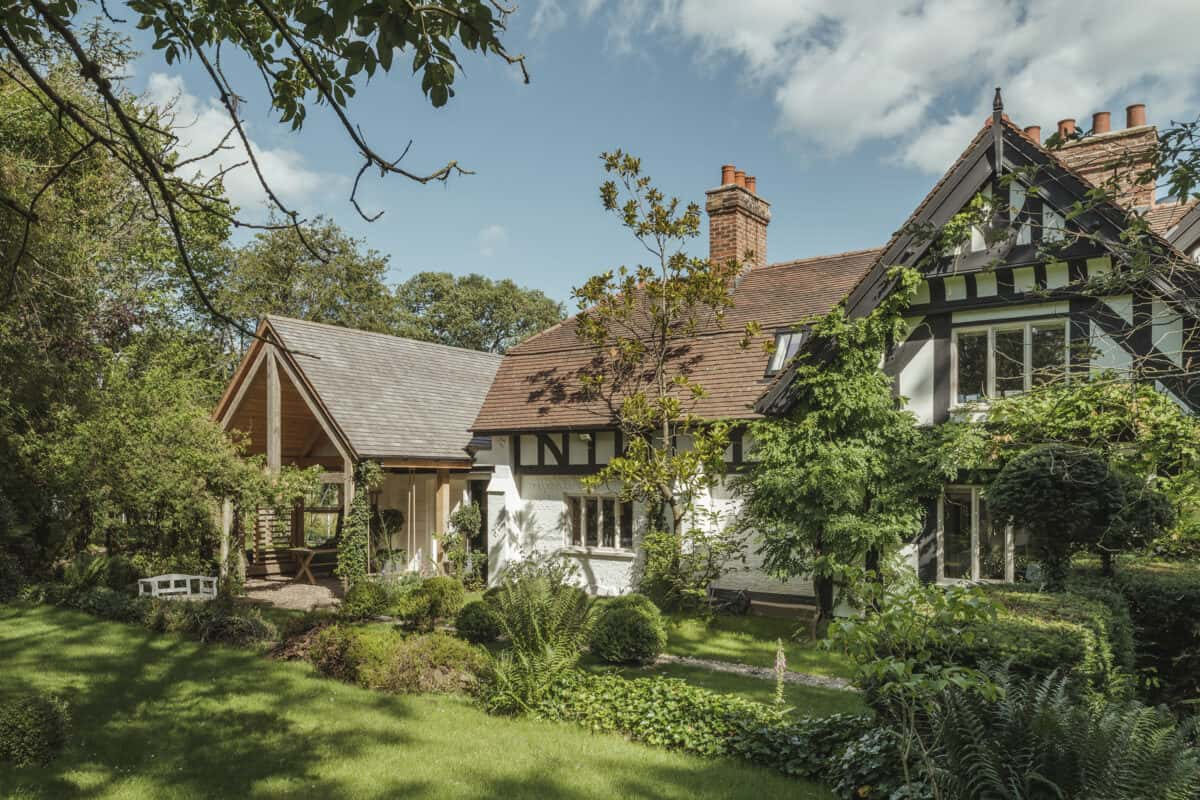
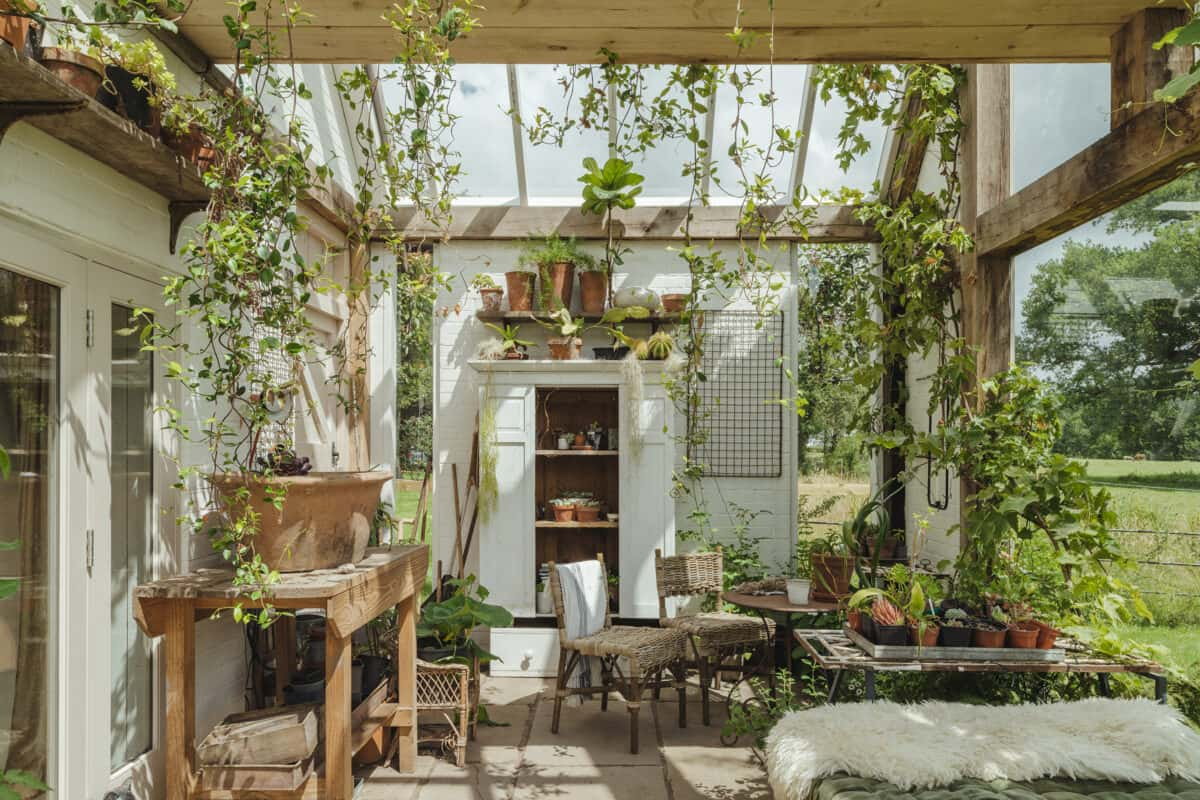
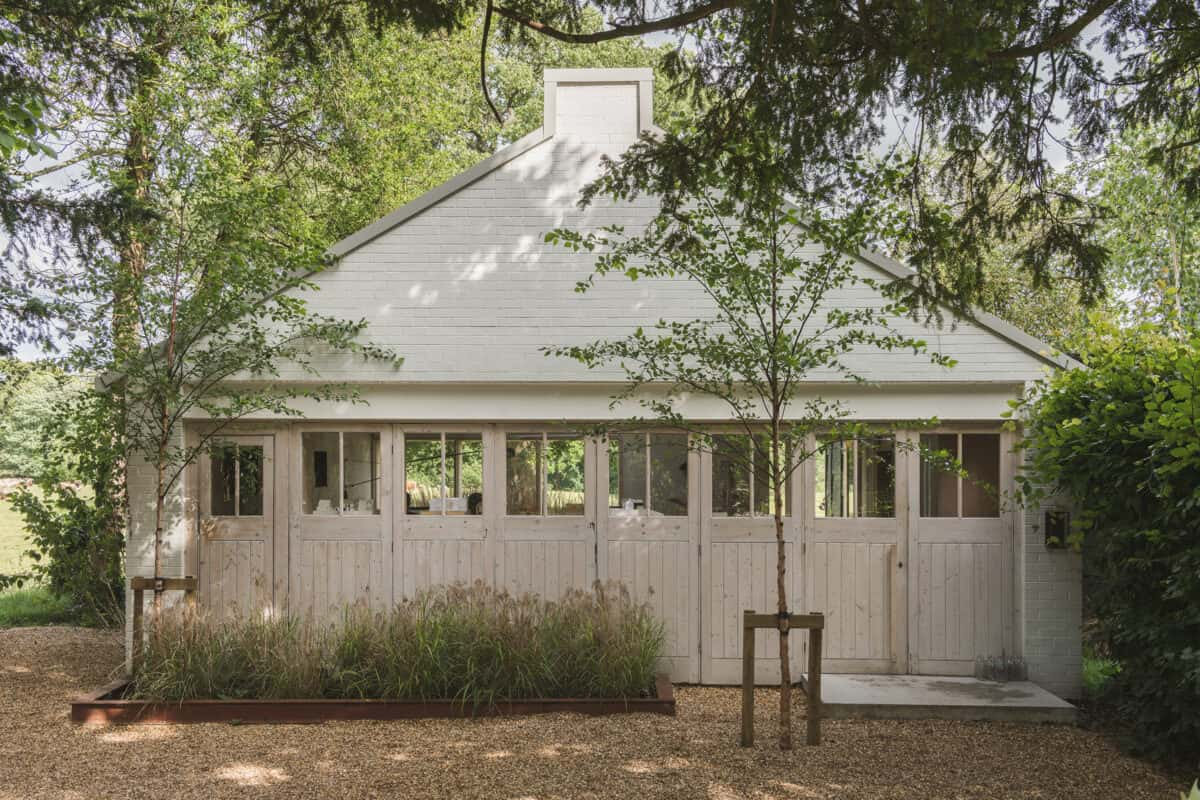
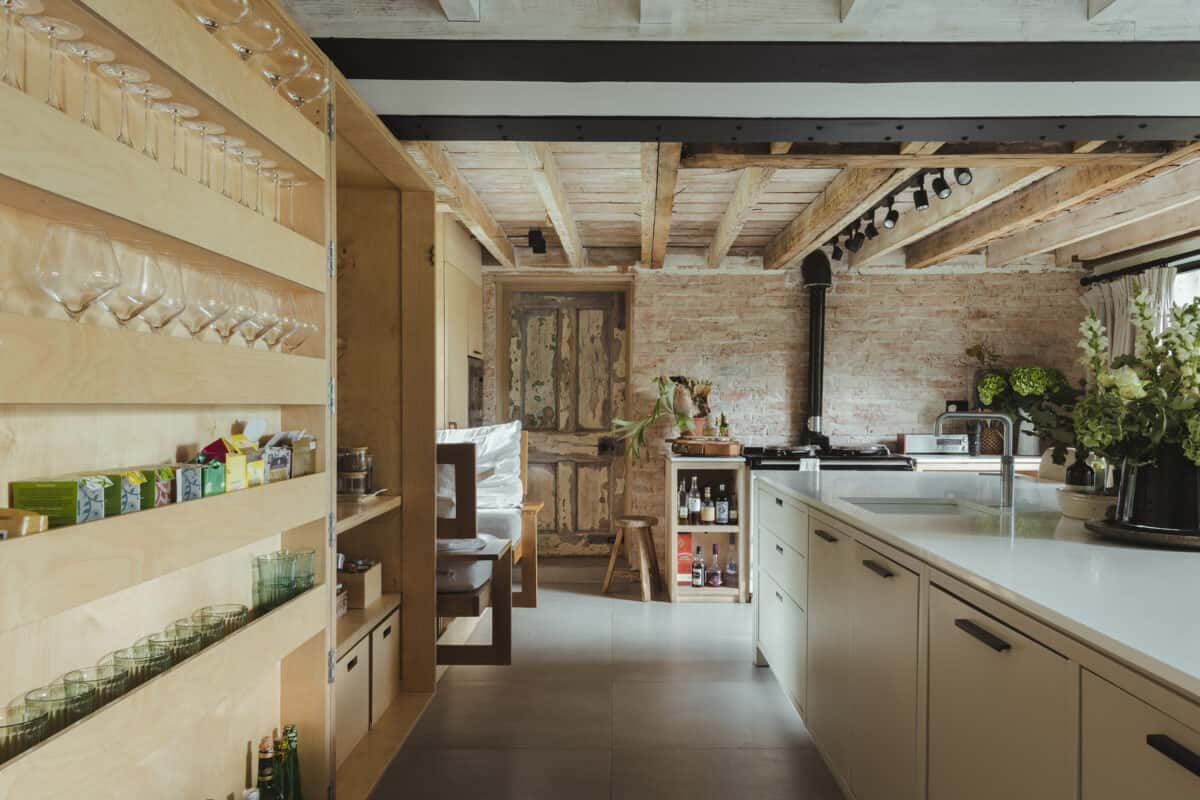
“So, I recreated things in specific places. The booth in the kitchen, there had been a little round table where they sat all day, because that’s where the sun comes in. Also, the window seat in the bathroom which was inspired by their routine of chatting together in the bath with a G&T at the end of the day.
“The refurbishment was an interiors project, really. As a practice we specialise in contemporary architecture that we feel should be elegant and timeless. We love interiors and landscapes, and we see that whole package as an architectural piece.
“I wanted to go a bit softer here than in my last place, a lot more textural. Our previous house was a lot more minimal inside, and I’d straightened out all the lumps and bumps. Here I didn’t want to do that, so I embraced more shape and form internally, and wasn’t going for clean lines.
“The shape was less important, so the surfaces became the priority. And I spent a really long time and a lot of energy on the lighting scheme.
“We have cobbled paths, for example, inspired by the history of this part of the country, such as the 18th-century Arkwright Mill, where there are cobbled paths all through the village. Even the path that leads up to our school, which is in the National Trust part of the village, is all cobbles with no electric lighting at night.
“And so, when I was doing paths around the house, I started with cobbled ones. The previous paths were concrete, so I was creating all the paths and landscaping from scratch, and I used pebbles in the garden. It felt natural to carry that on inside.
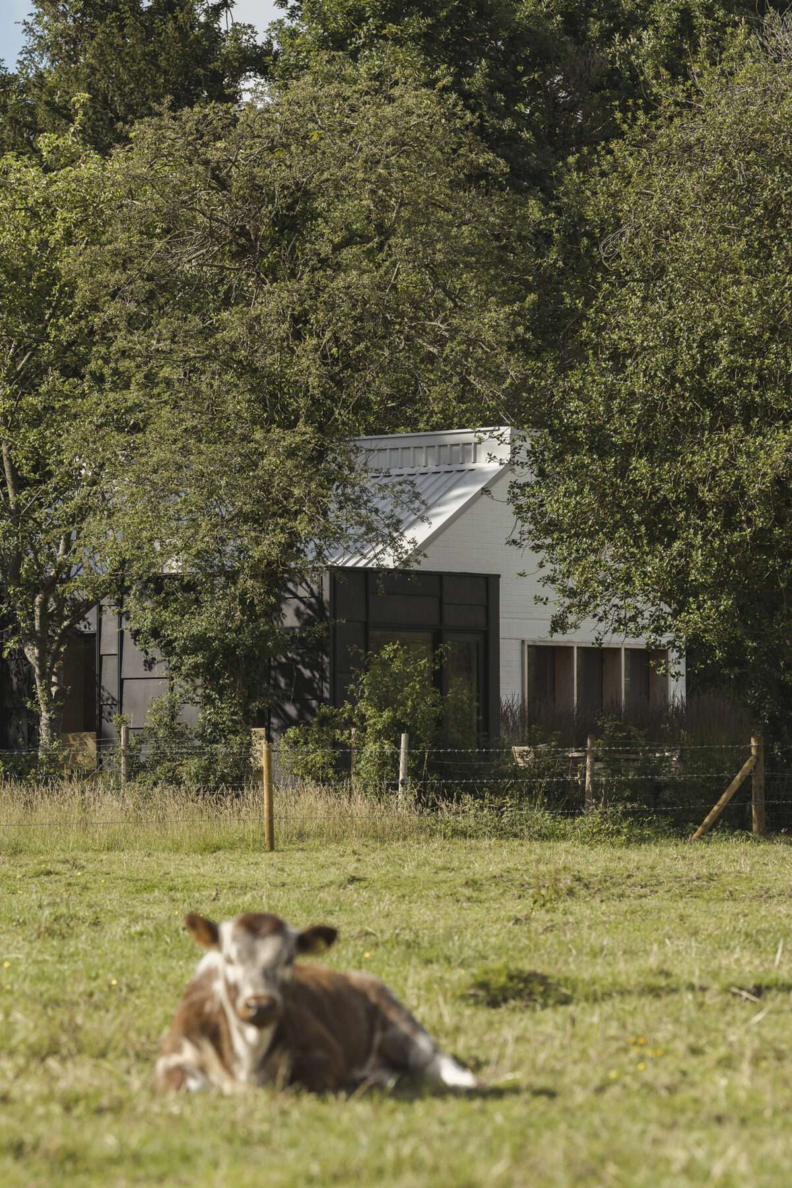
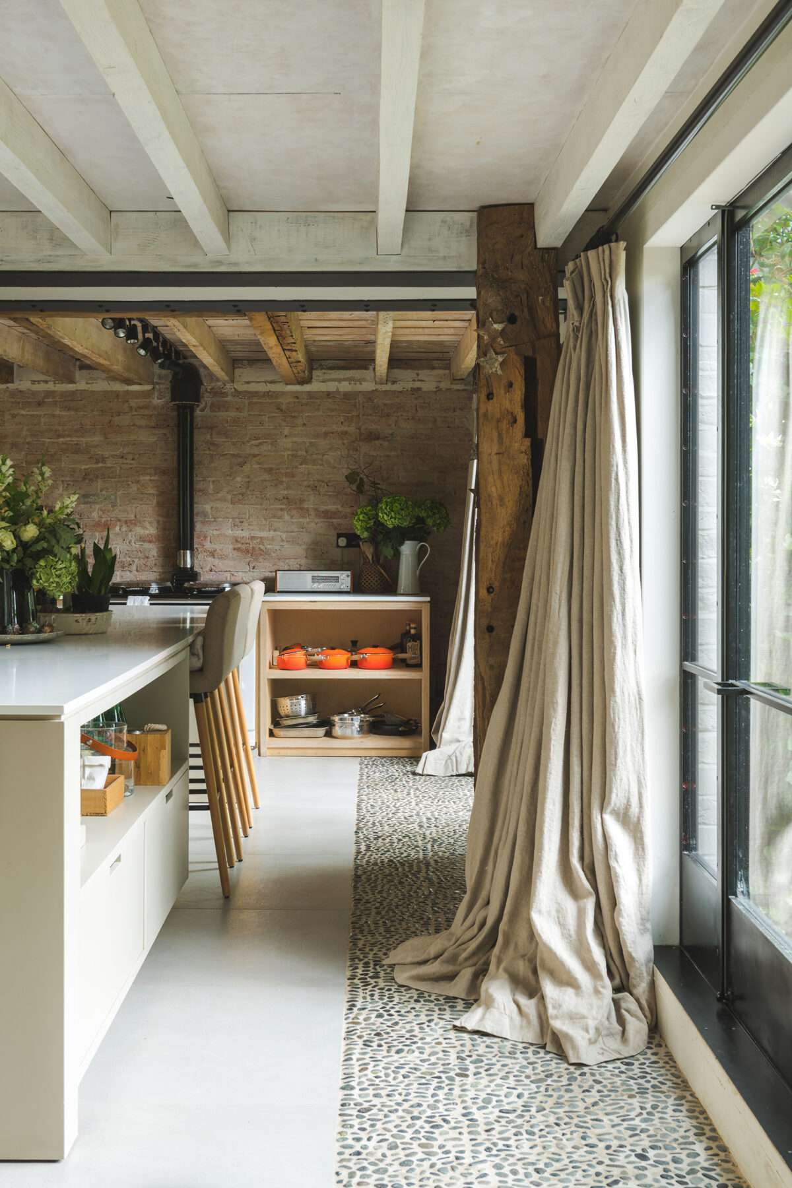
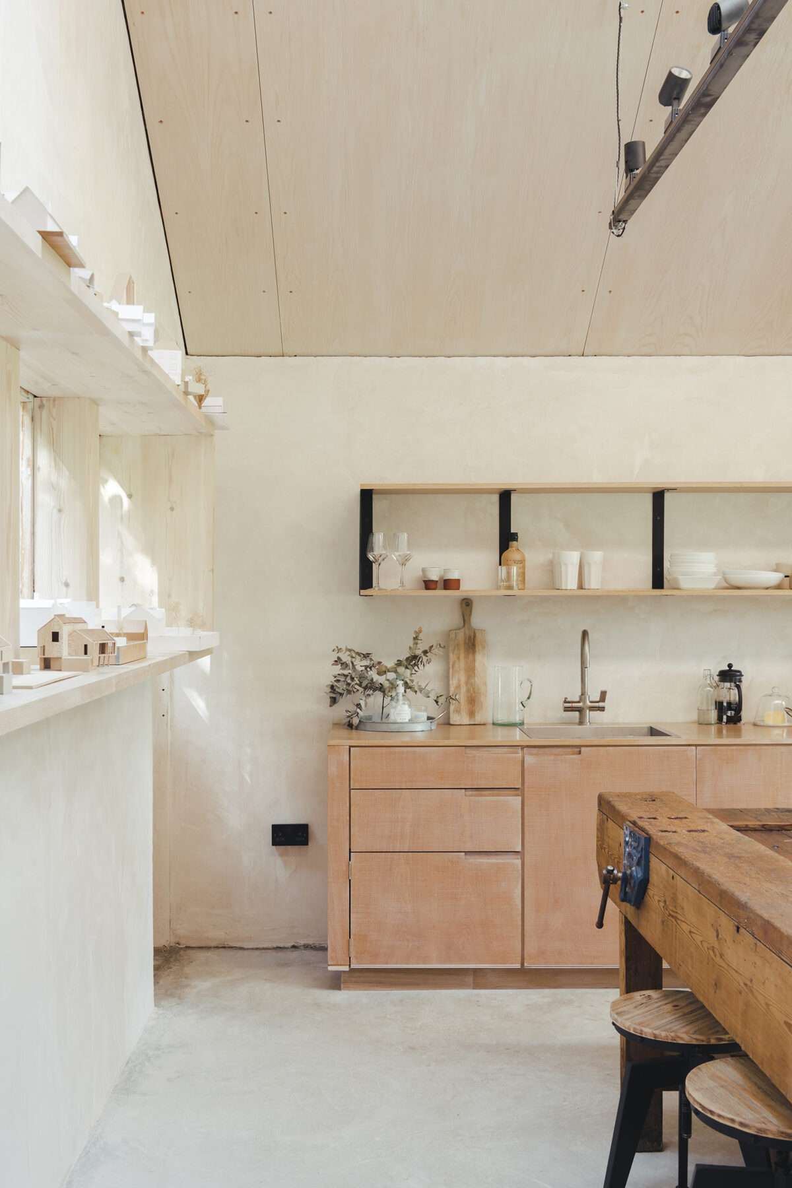
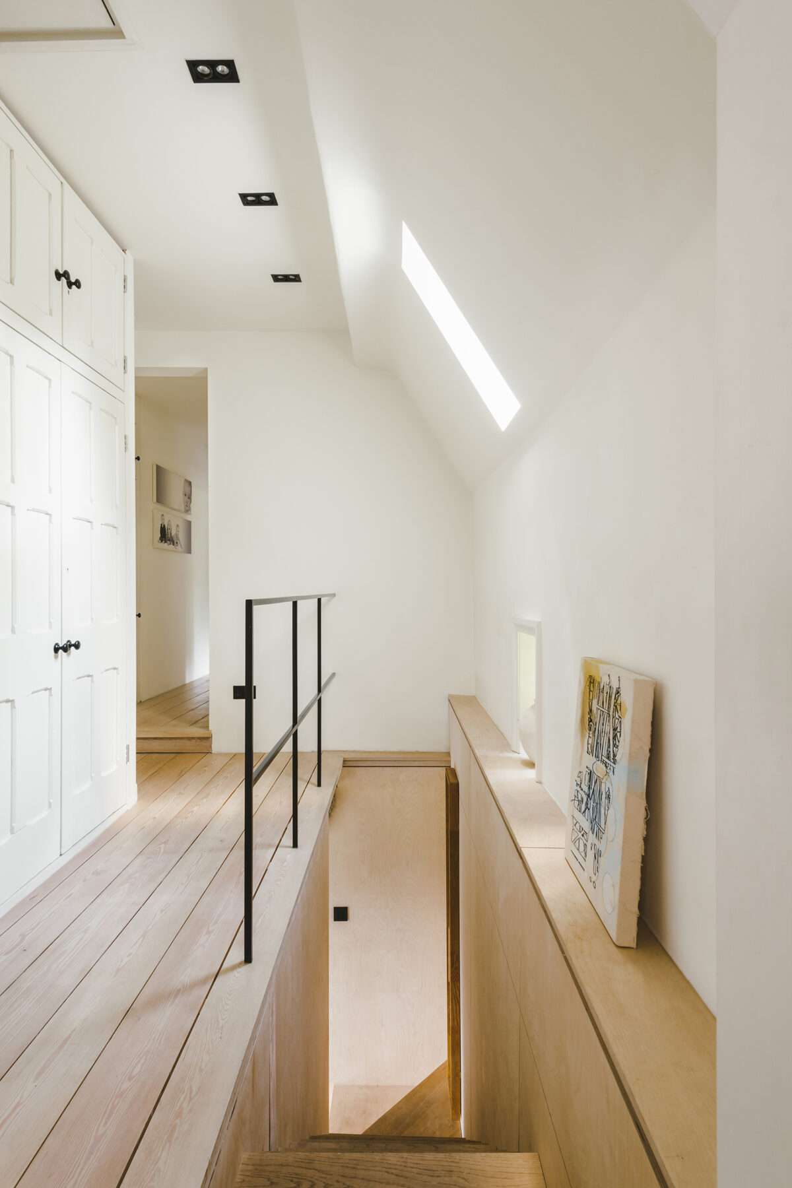
“I’ve always worked on the spaces I’ve lived in and have found that every personal project allows you to learn a lot more in terms of the depth of interrogation, as well as the execution, whether that’s during the building or actually living in the project afterwards.
“As a studio, we think it’s important that there is a design thread running throughout a project, so that the end result is consistent. ‘Consistent’ is not a great word but we want an integrity that feels complete, rather than a selection of ideas that don’t form a cohesive whole.
“Here we wanted a cosiness, which seems almost out of fashion, but it brings a comfort and it’s what everyone ultimately wants, especially in the country. You don’t want to feel exposed, and we find there are other ways of creating modern living than big open spaces.
“I’ve always worked from home, but moving here gave me the opportunity to have work a little more separated. There was an old workshop on the site, which we renovated, adding brick walls to the front and back re-roofing with an agricultural metal one as we wanted it to retain the workshop-like, industrial feel. Then we extended it to the side with a meeting room, keeping the main space as our office and drawing room.
“The extension is clad in oversized timber shingles, painted black. Inside, we’ve got really lovely lime plaster walls, which have great health benefits, particularly for an office where we spend so much time. We wanted to create a really healthy, positive atmosphere.
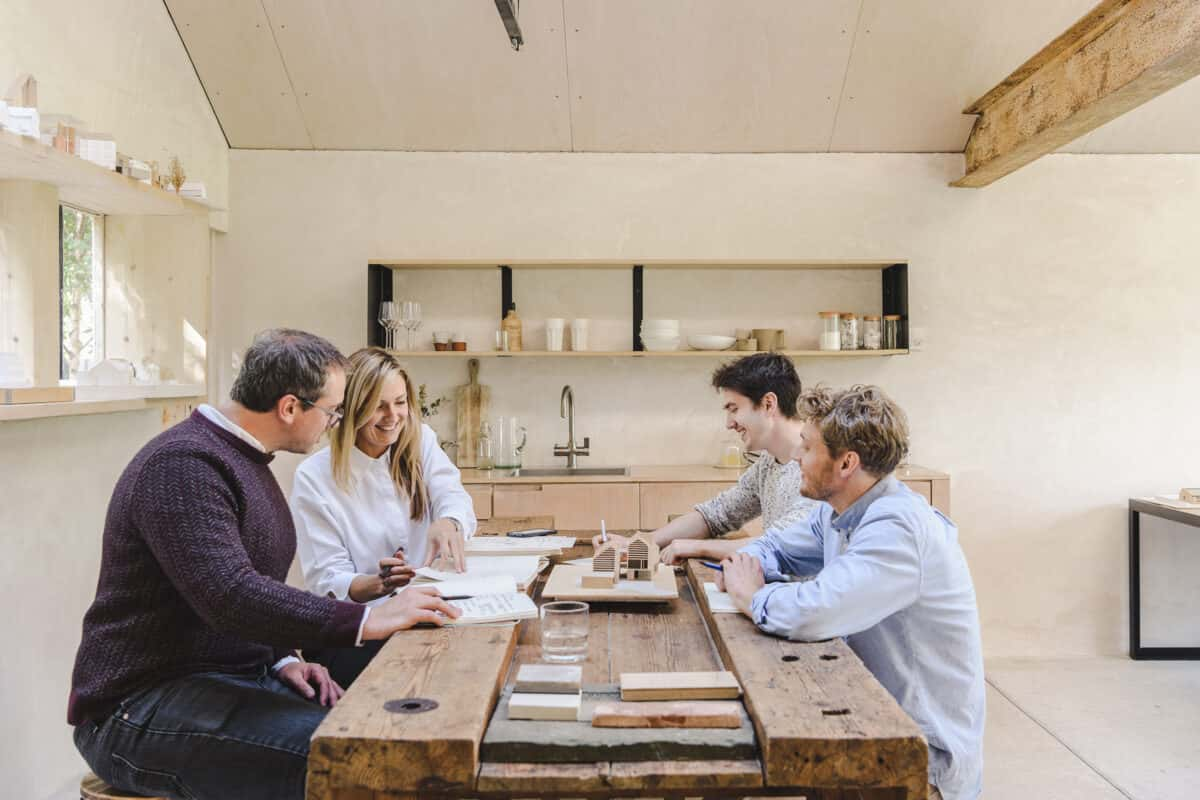
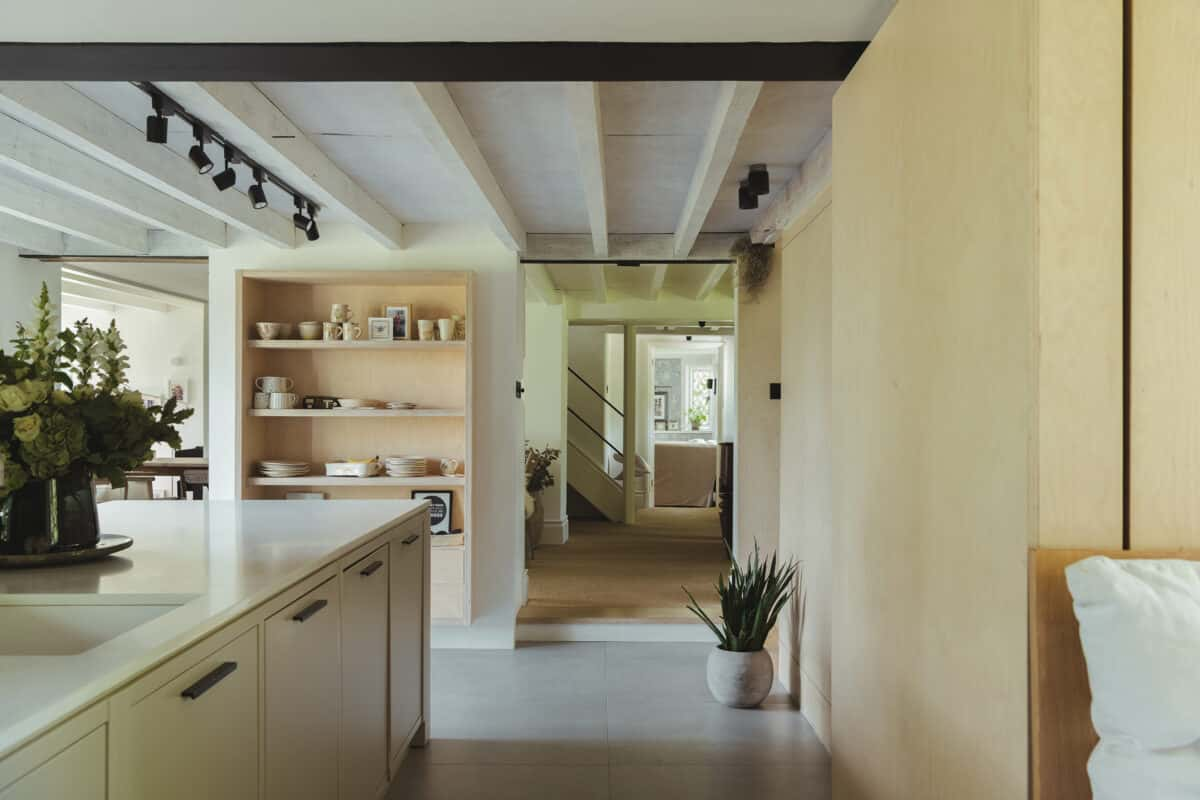
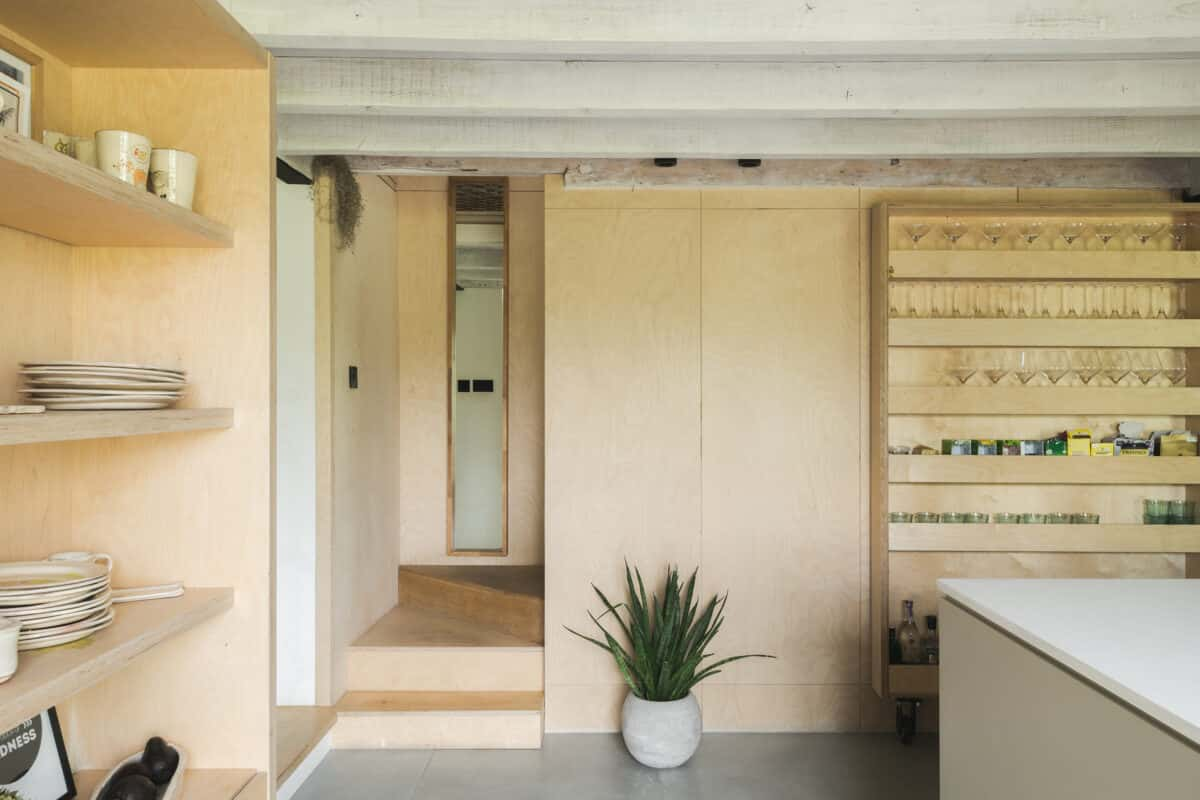
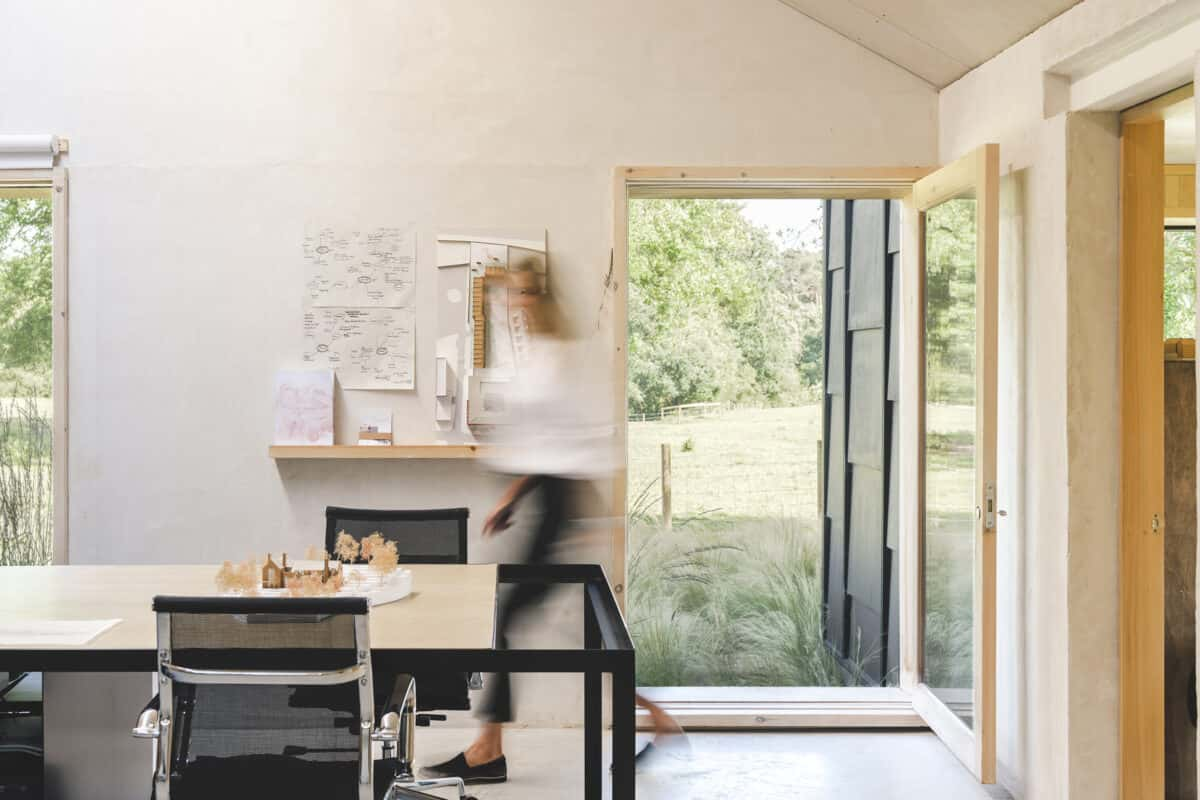
“I love the office, it’s an exciting place to spend the day with my close-knit team, so it’s great to invite clients here to experience the process. We have a big table in the middle of the space because we love to collaborate and work together. We feel our best work comes this way.
“Being in the countryside, there’s a sense of calmness that comes with work. We’re surrounded by fields of rare breed cattle and somehow, seeing them everyday from my bedroom sums up everything about rural life. I love it!”
How do you define modern living?“Modern living for me means generous, light-filled spaces large enough to host my family and groups of friends but which retain a sensitive sense of scale and texture.
“Our kitchen is a great example of this. We lowered the floor and removed a rabbit warren of rooms but retained the beautiful timber joists and exposed a beautiful brick wall behind the AGA. This is now the heart of the house and this, together with the sun trapped courtyard which the kitchen flows out to, is where we spend much of our time as a family.”
Is there a home for sale on our website that has caught your eye? Why?“It’s not for sale but I love Adam Richards’ Nithurst Farm. It is clearly a striking piece of architecture with some beautiful exposed concrete interiors and an extraordinary setting.
“I was particularly taken reading how inspiration had come from from the film Stalker, Villa Barbaro and Robert Mangold’s minimalist abstractions. As architects, we are always seeking projects with deeper meaning and greater conceptual depth and this is a beautiful example of what that can lead to.”
