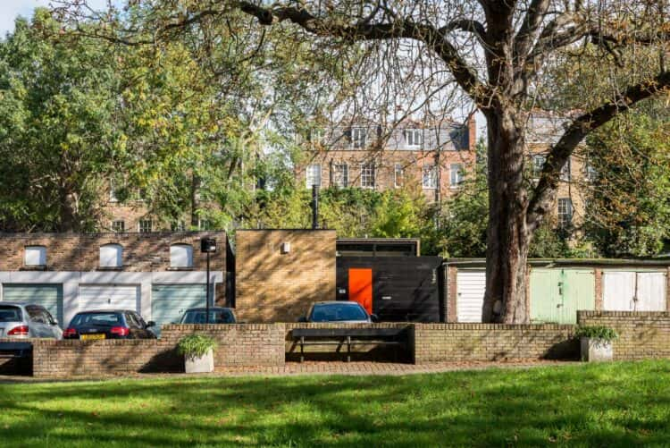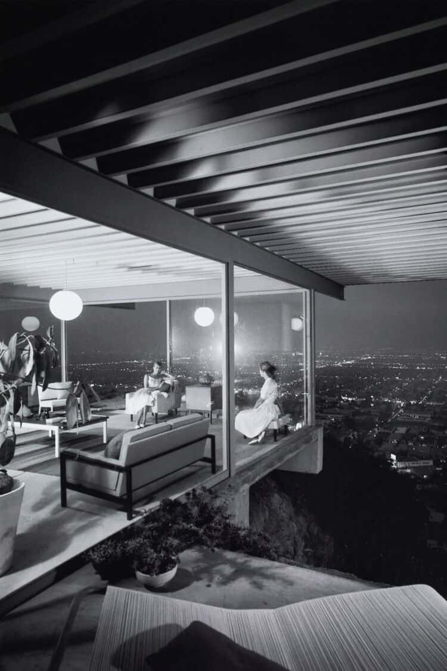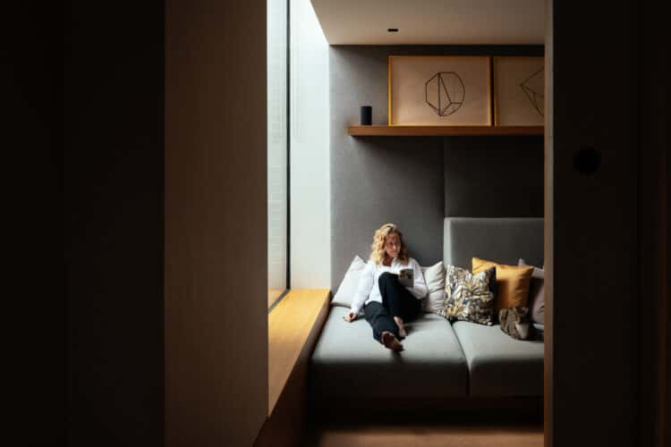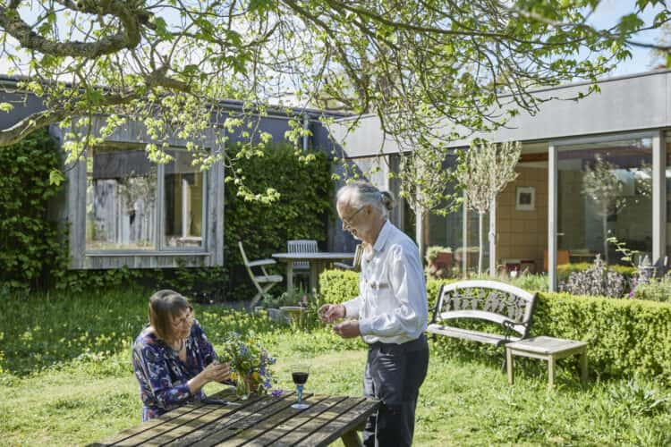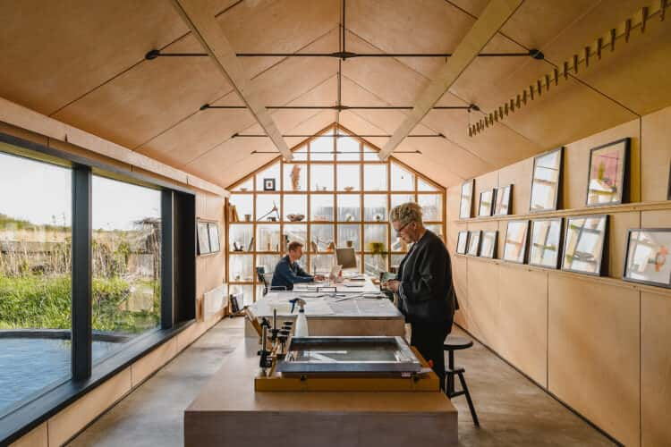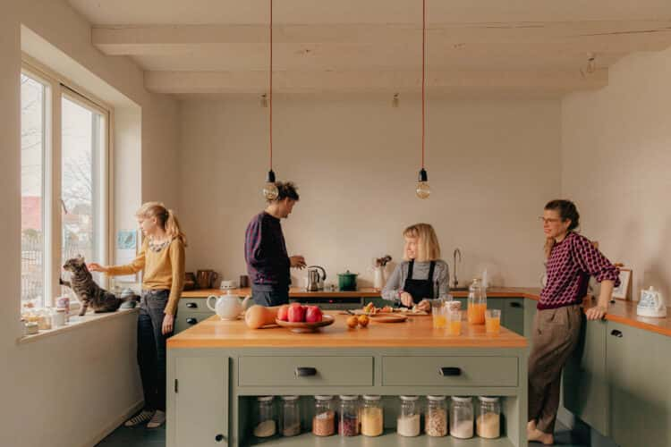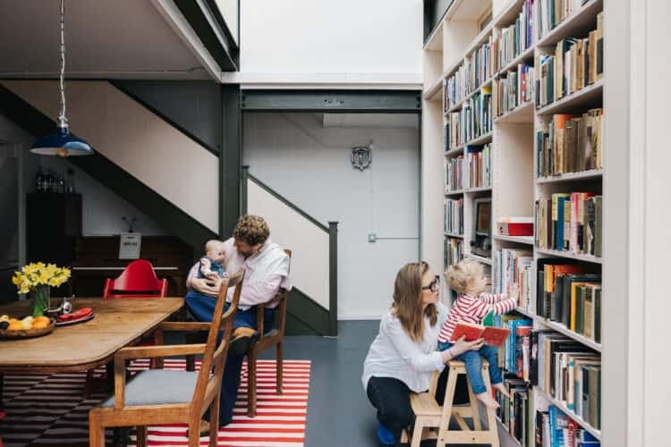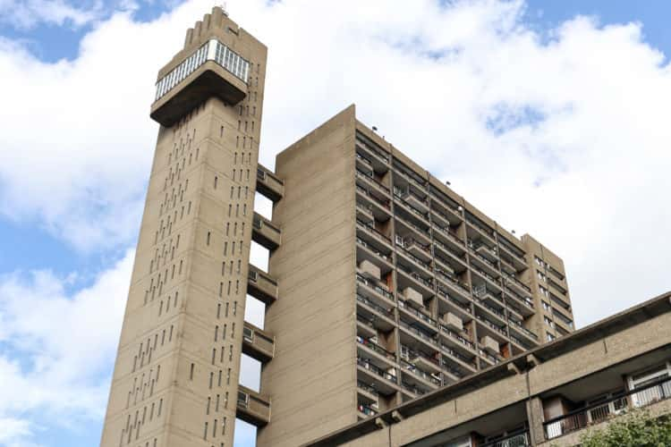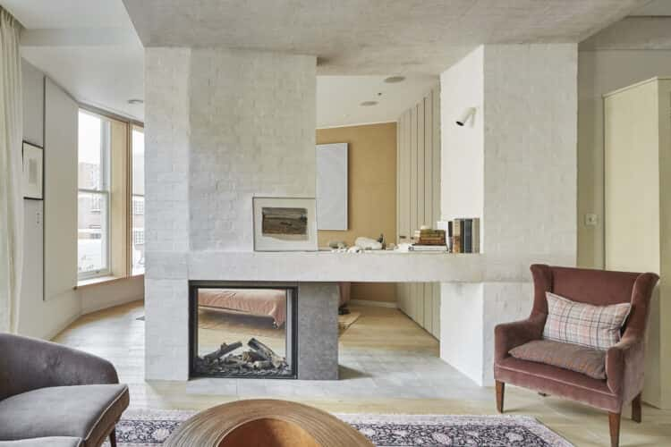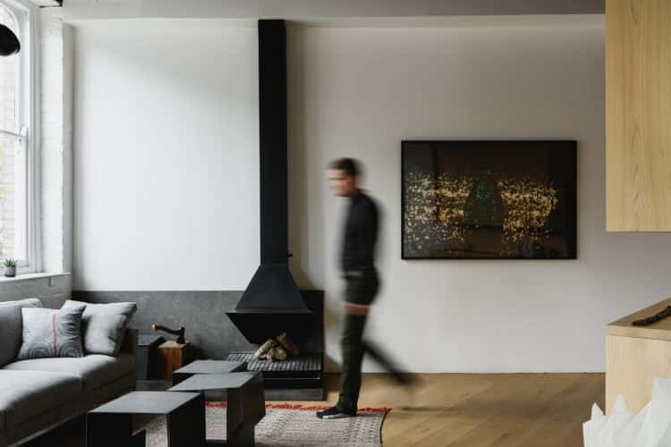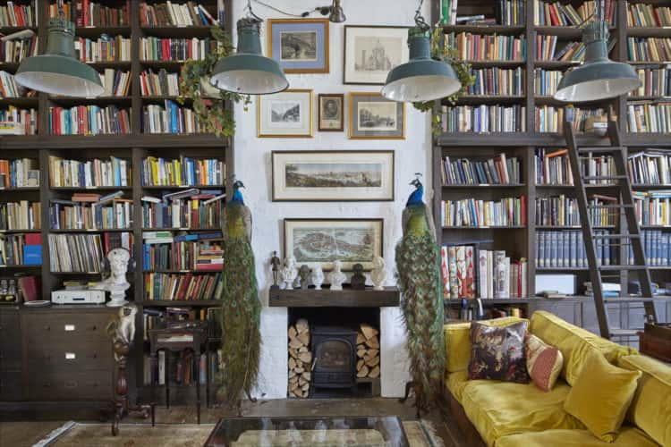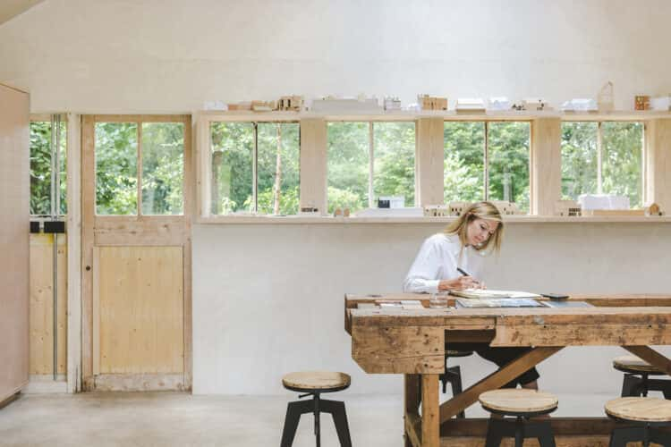Open House: designer Jason MacLean, of Studio MacLean, on his 15-year love affair with a modernist infill house in Camberwell
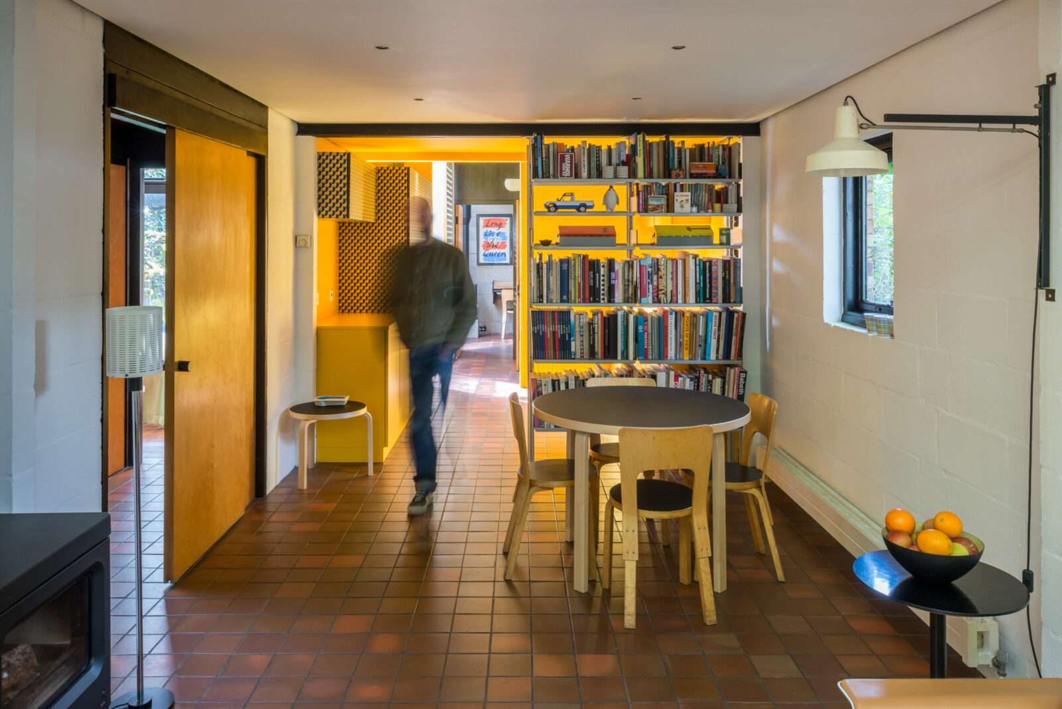
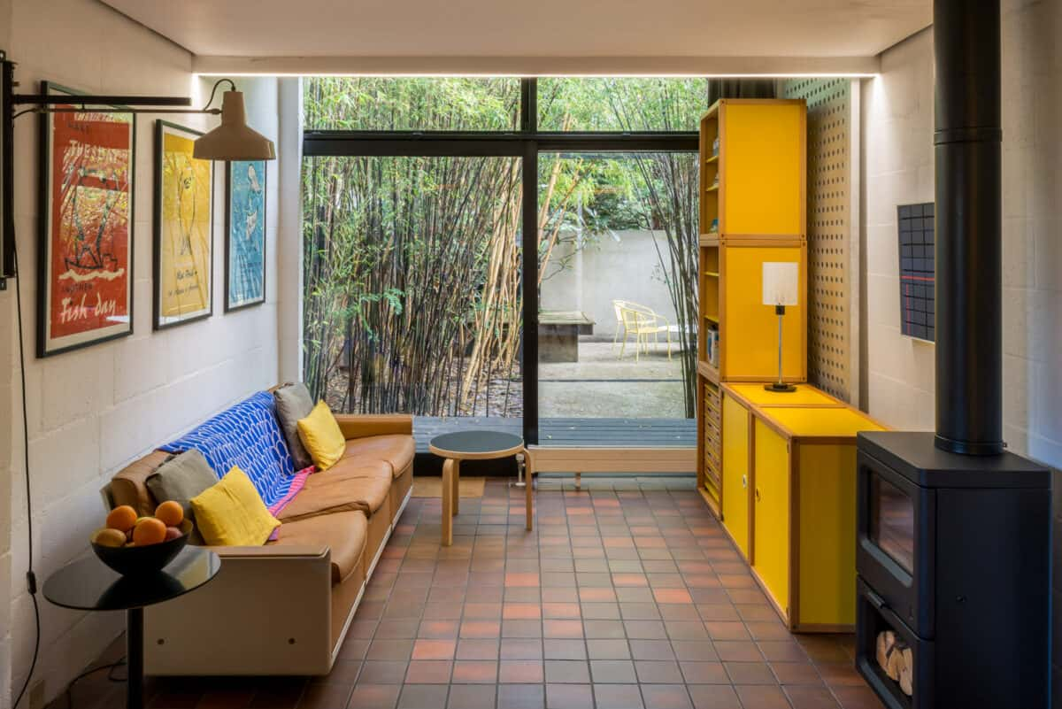
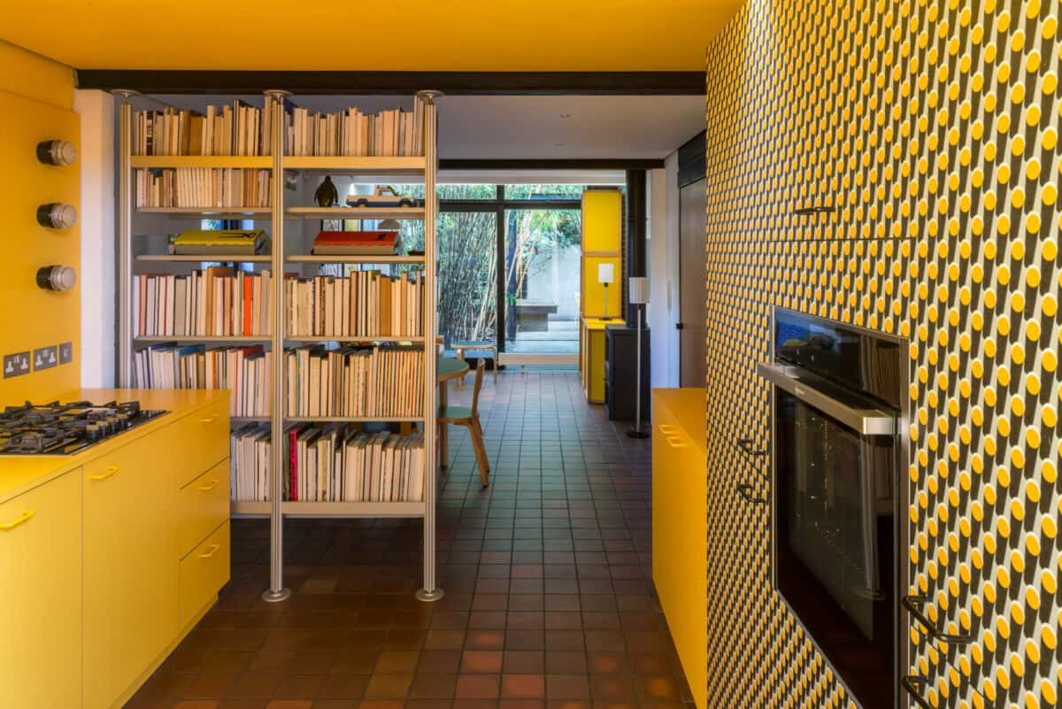
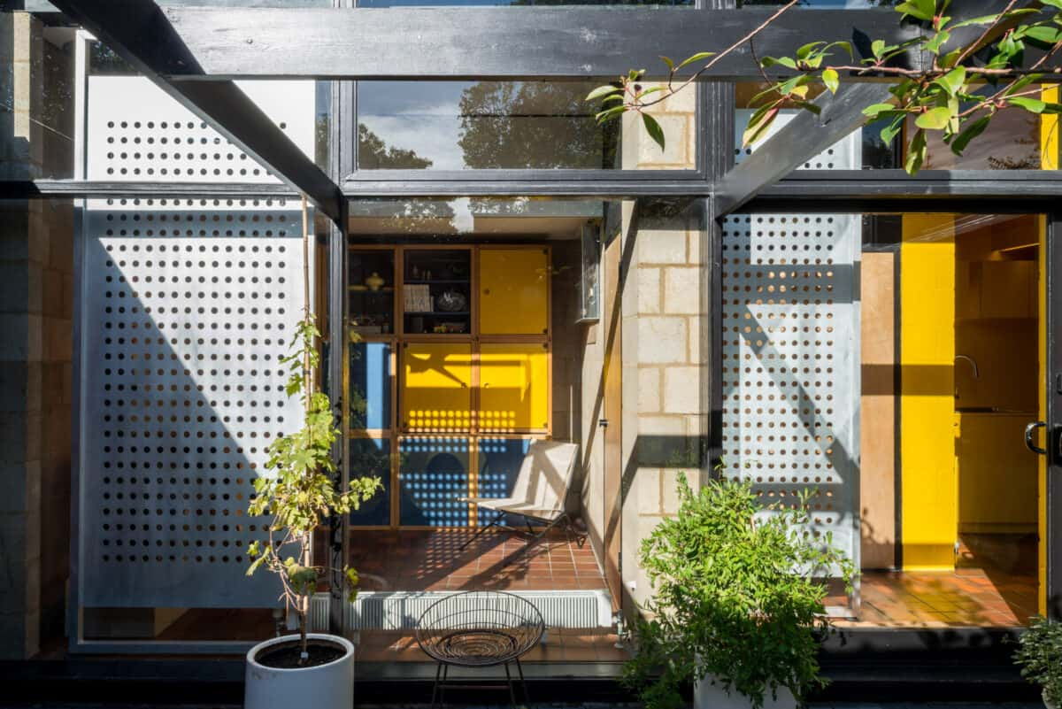
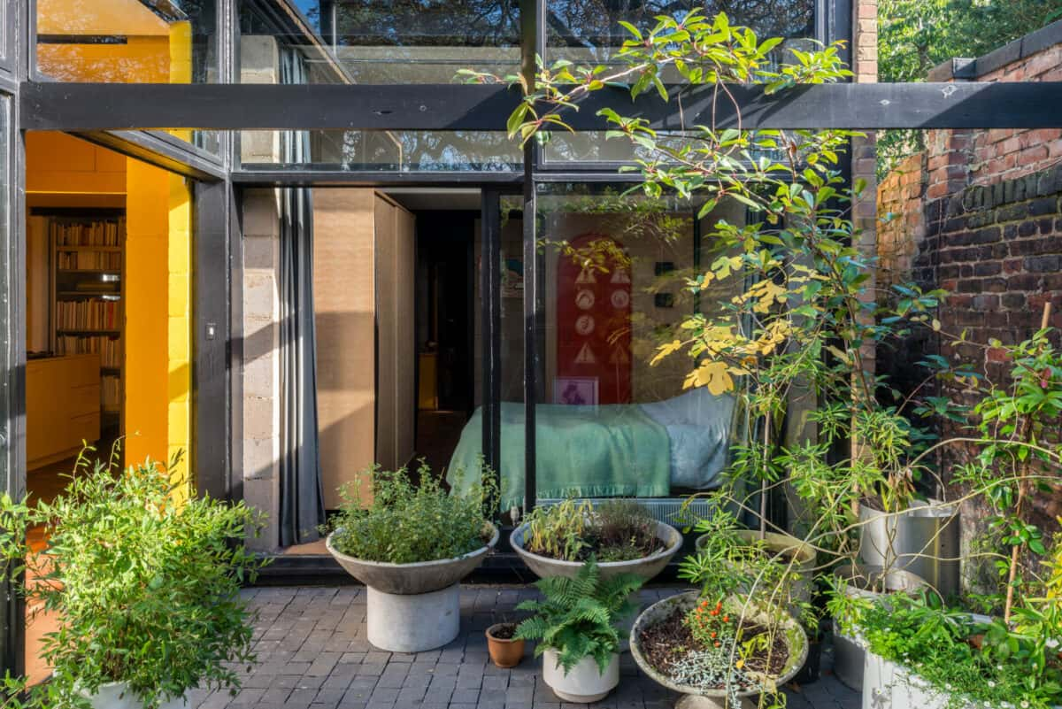
Jason: “Almost 15 years ago, Jenny and I went on a last-minute trip to Palm Springs and Los Angeles for the whole mid-century modern architectural tour. Obviously, the Eames house in LA was incredibly inspiring and it stuck with me.
“Shortly after we’d arrived back in London, I met up with a friend and complained that I couldn’t find anywhere inspiring to live, and he said I should look up “his mate’s new website, The Modern House.” I saw this single-storey house in Camberwell, which had been designed by the architect Martin Crowley in 1979, and I was sold. It felt like the closest thing to the Eames house that we could get in London. We called The Modern House on a Friday and by Monday we’d pretty much bought it. It felt like a once in a lifetime opportunity.
“The moment we stepped through the front door, we knew this was it and we’ve felt the same ever since. I still get that same feeling when I step into the house. It’s like having a bit of California in Camberwell.
“I’d always lived in north London, and it was purely this house that pulled me away, with its grid system, courtyard and big sliding doors. I love the fact that you can open it all up and it becomes this amazing indoor/outdoor space. It was the first home that the architect had built for himself, and everything about it is clever – the materials, the layout, the position.
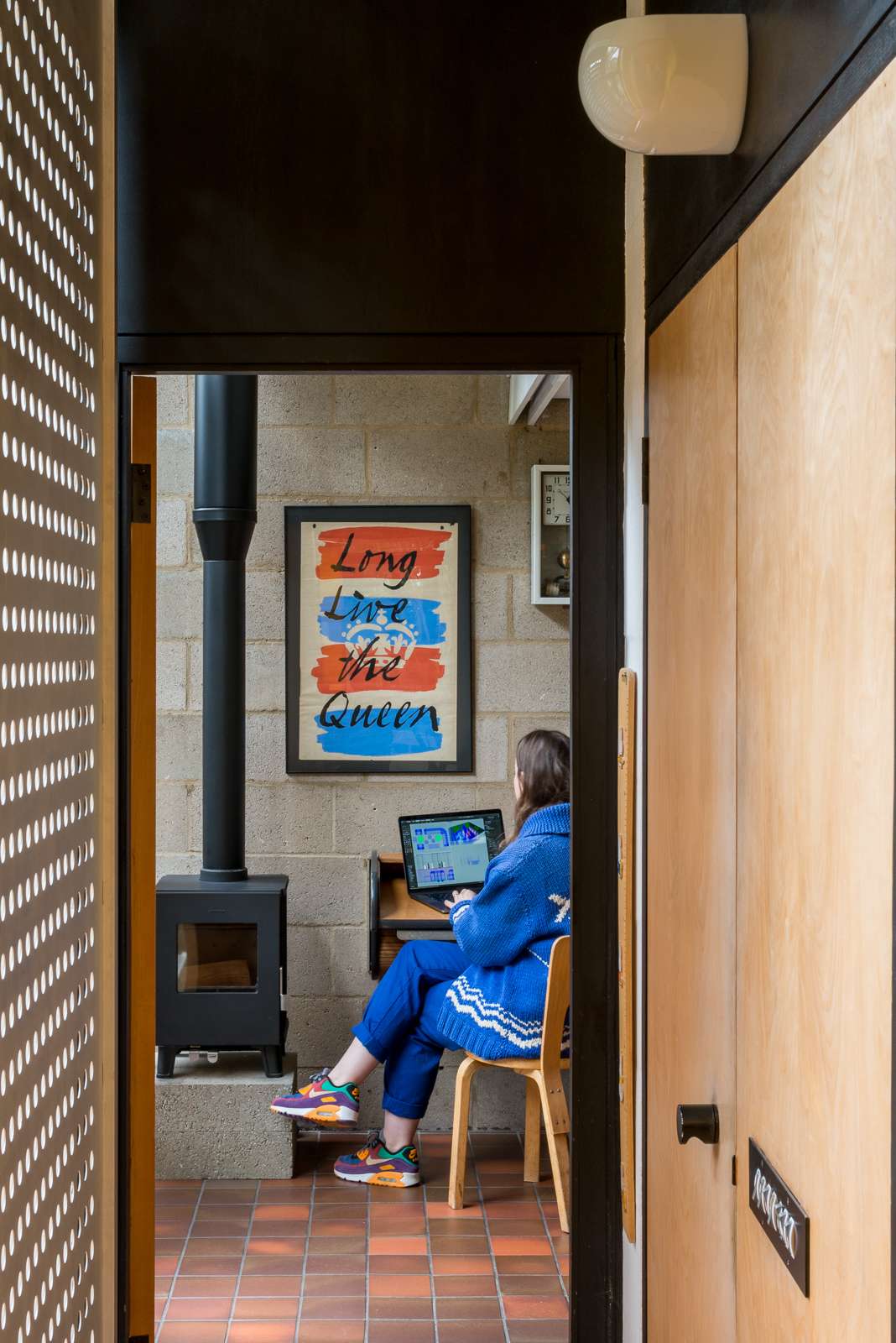
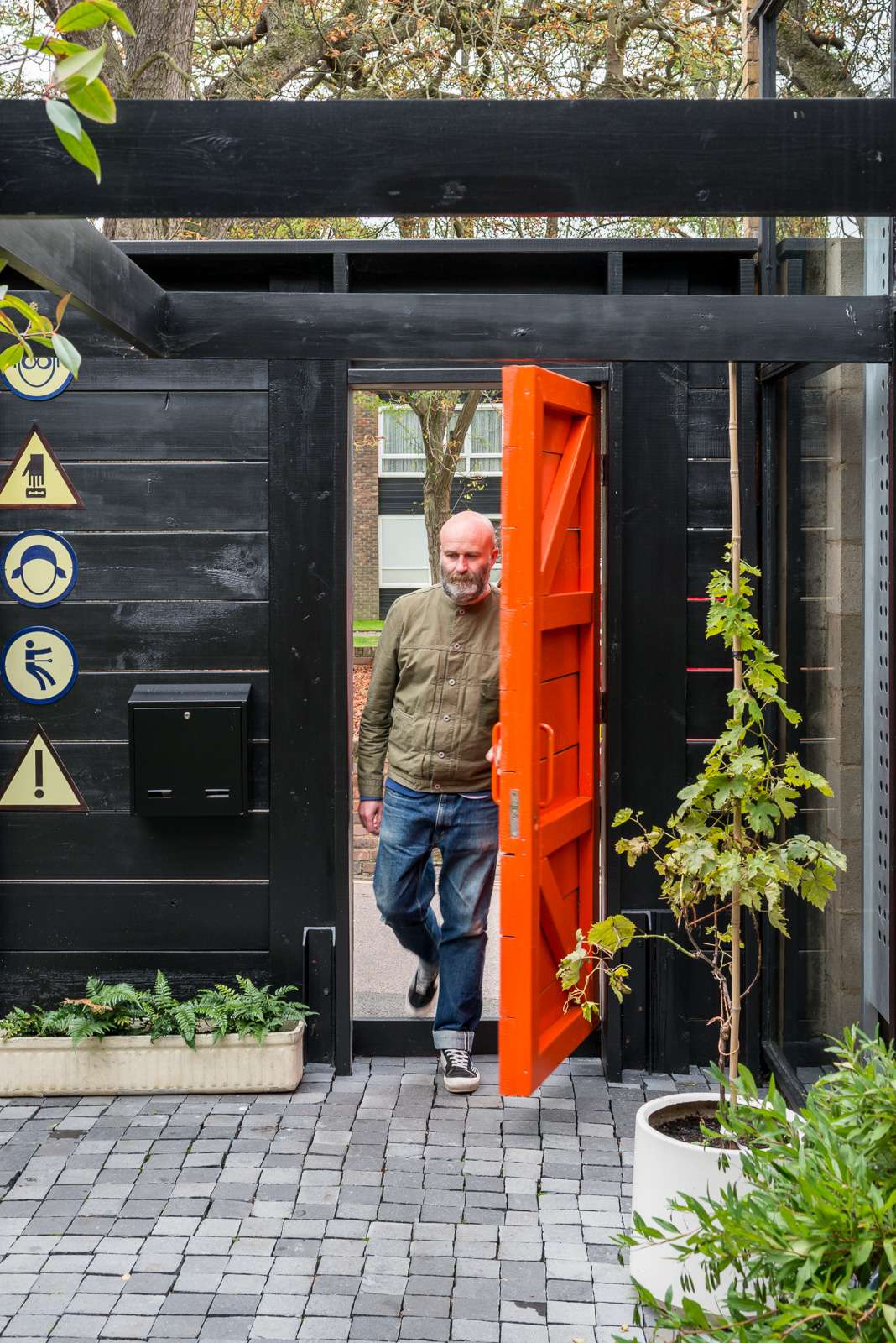
“It sits in a row of garages and when the architect was getting planning permission, one of the stipulations was that it had to blend in. He’d bought two garages and part of the garden from one of the Georgian townhouses behind on Camberwell Grove.
“You enter into the courtyard, which is bordered by the open plan living space and one of the three bedrooms, through a really normal looking gate with a orange door in it. Even people who have lived in the immediate area for 30 years haven’t realised there is a house here. It’s just in its own little world and there’s a real calmness to it.
“After the architect sold the house, it had two owners who both respected the integrity of his design. The second owner painted some of the walls, but many of them were thankfully still exposed breezeblocks and we’ve left them that way. The floors are still the original terracotta tiles.
“We haven’t touched the structure at all, but gave it a very quick makeover when we first moved in, installing a new kitchen and changing some of the paint colours. We’ve made small changes over the years and the space has naturally evolved. Four days before Jenny and I got married in 2012, I decided it was time to replace the very tired original bathroom with sky blue units. We were still grouting the night before the wedding!
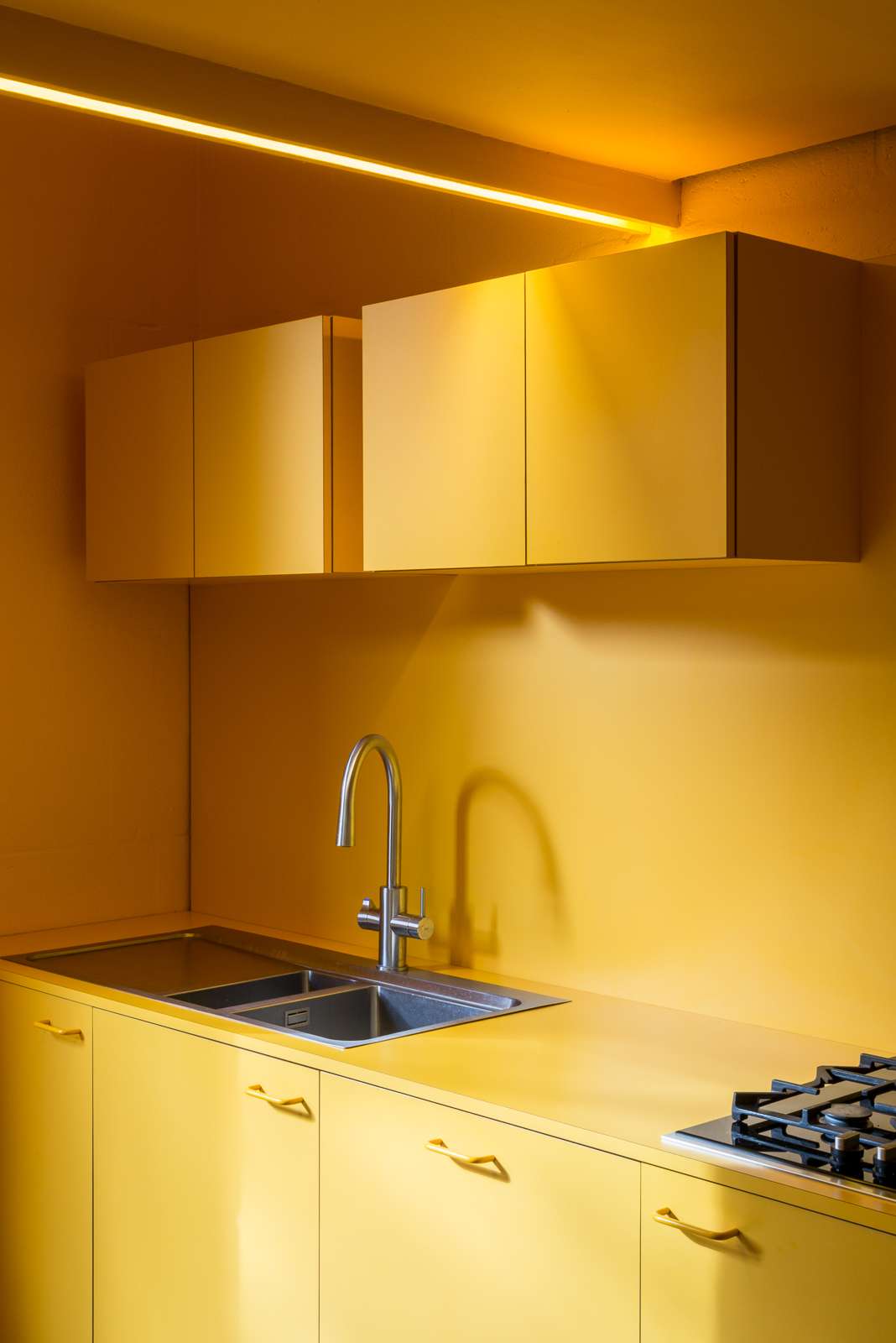
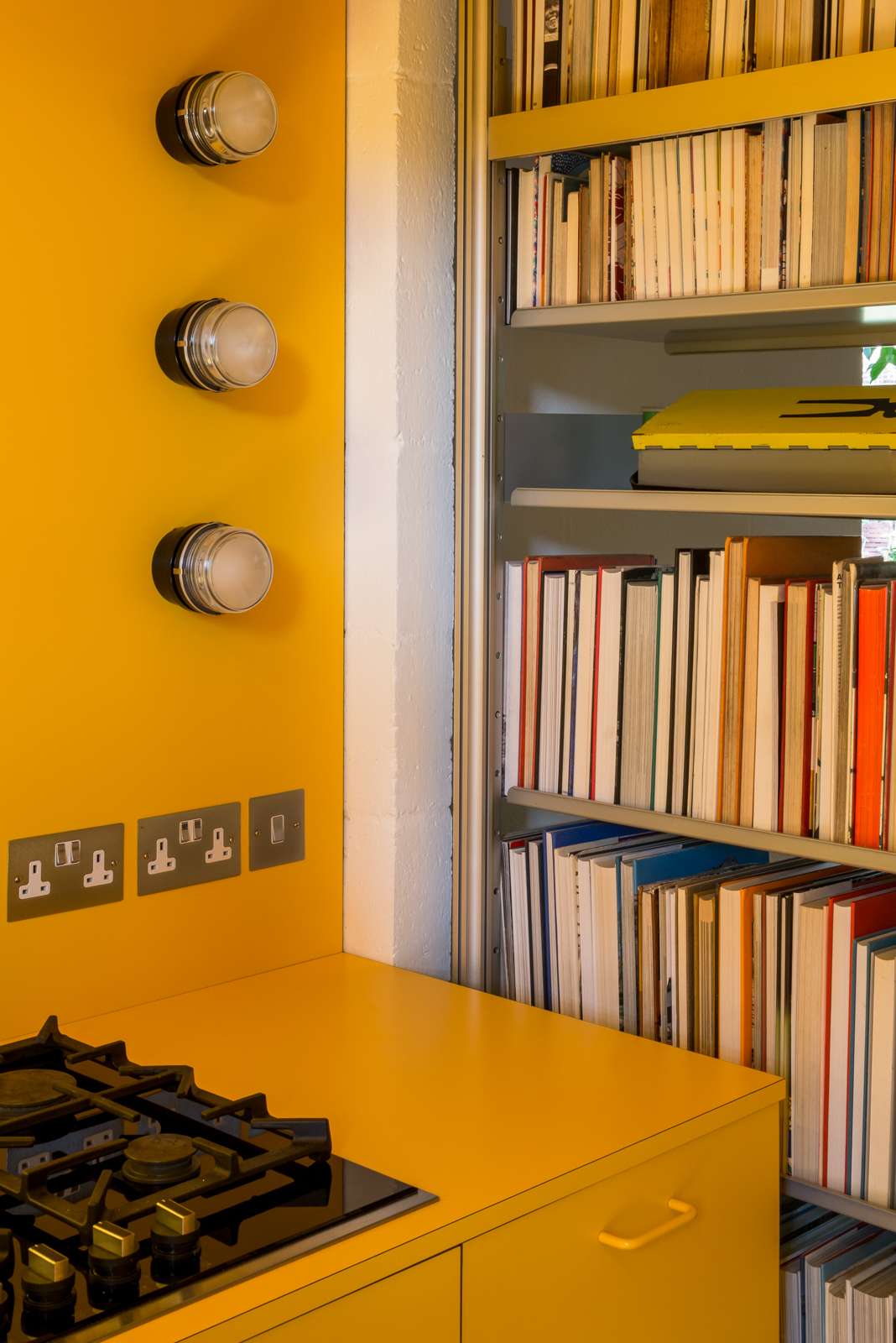
“Last year, we felt the time was right to do everything we’d ever wanted to do to the house. Almost everything inside it is now bespoke, including the bright yellow kitchen that we designed. We work with fashion and interiors studio Eley Kishimoto on a lot of our projects, and the kitchen units are clad in a one-off pattern by them called ‘Sun Loving Bollards’. We installed a yellow kitchen the first week we moved in, so this was a much-needed update. The colour just suits the house so much.
“In our bedroom, we slotted a shower pod into the corner and added a bright orange door. The tile design inside is a copy of a pattern from a U-Bahn station in east Germany. I’m fascinated by urban patterns and just love anything to do with eastern Europe and the Soviet Union.
“Although it wasn’t a conscious decision, the interiors are made up of primary colours. They just lend themselves so well to the house. I guess there is a hint of Charlotte Perriand in the house, but again that wasn’t particularly conscious. The yellow and blue modular cupboards are vintage from Germany, and we often change the configuration of the house just by moving them around. It’s the same with the 1970s Vitsoe shelving system, which is original to the house. We often try new spots for it and use it as a room divider.
“The posters on the walls are from my father’s huge collection of artwork that he created alongside graphic designer Hans Schleger. My father was the director of Mac Fisheries, which back in the 1980s was one of the largest fishmongers in the country and Schleger worked with him on the advertising side. We have about 150 original test prints, but we just have a few up in the house. They are strike offs, with Schleger’s handwriting on them. Some of them are three metres long and even advertise unsavoury things like whale meat! There is a really cool one in our seven-year-old son Stanley’s bedroom.
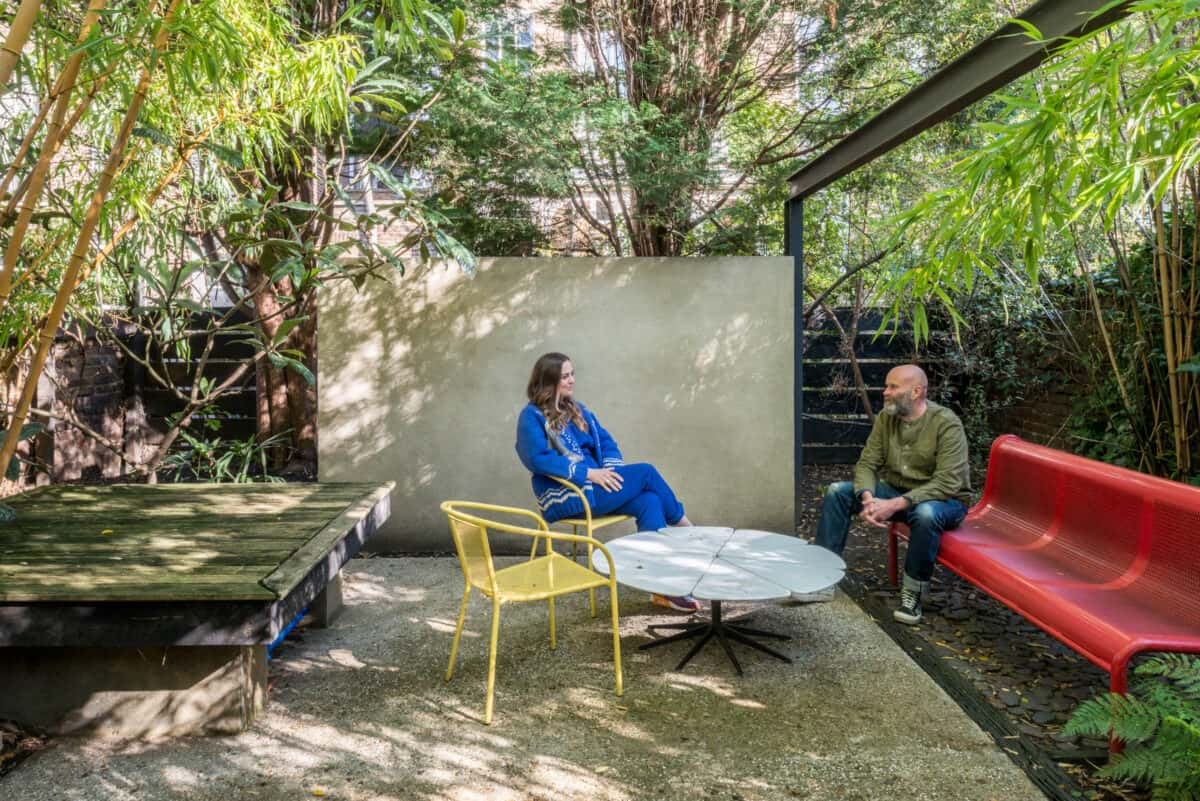
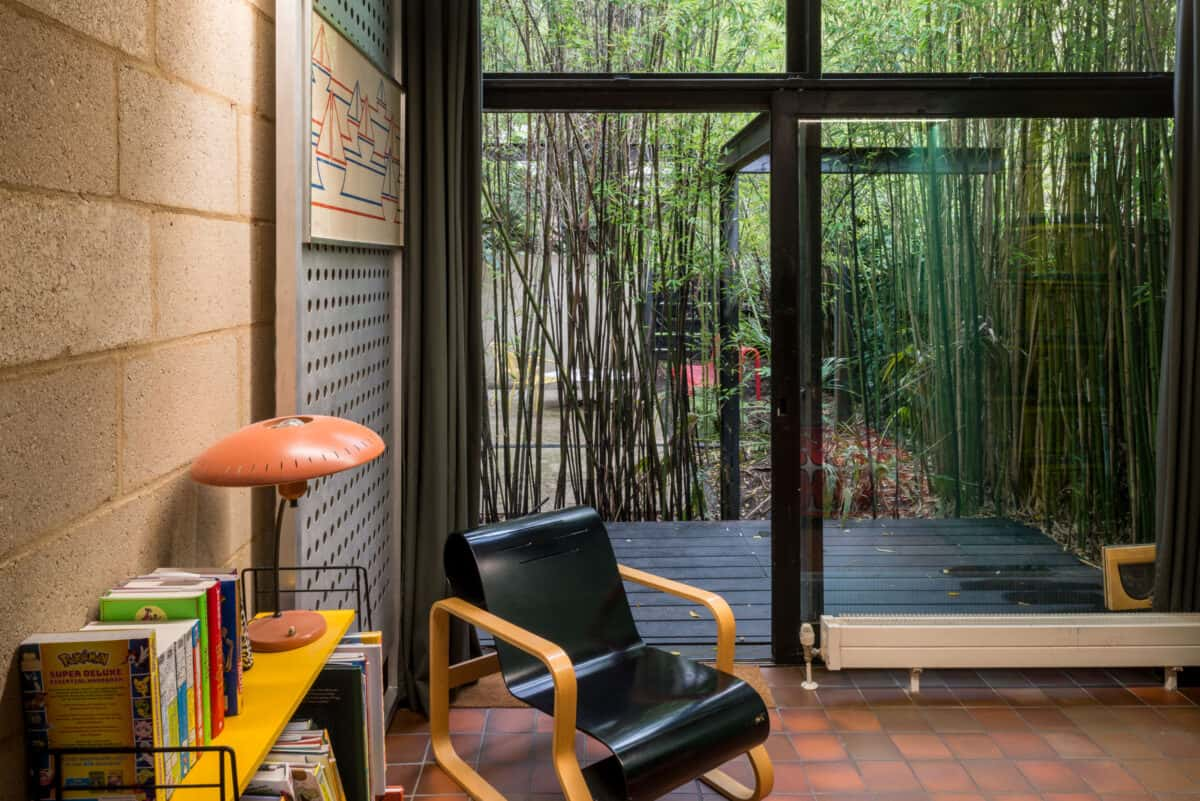
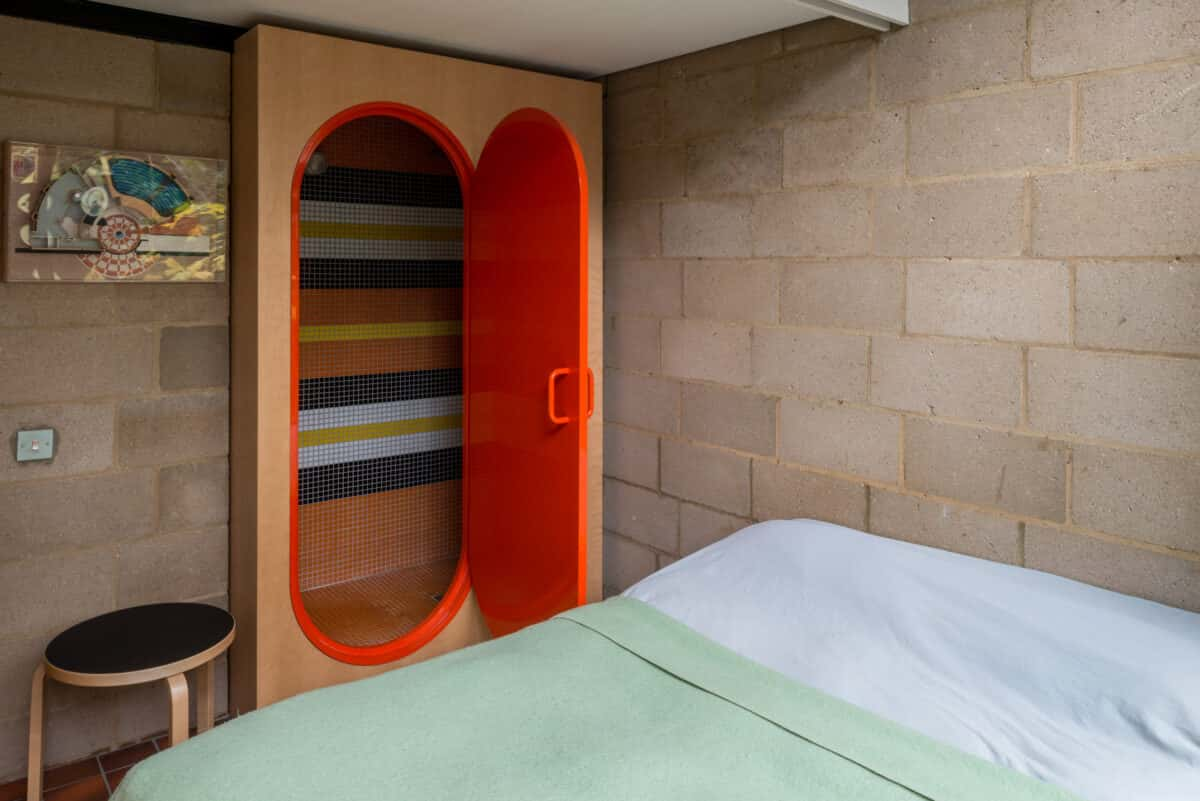
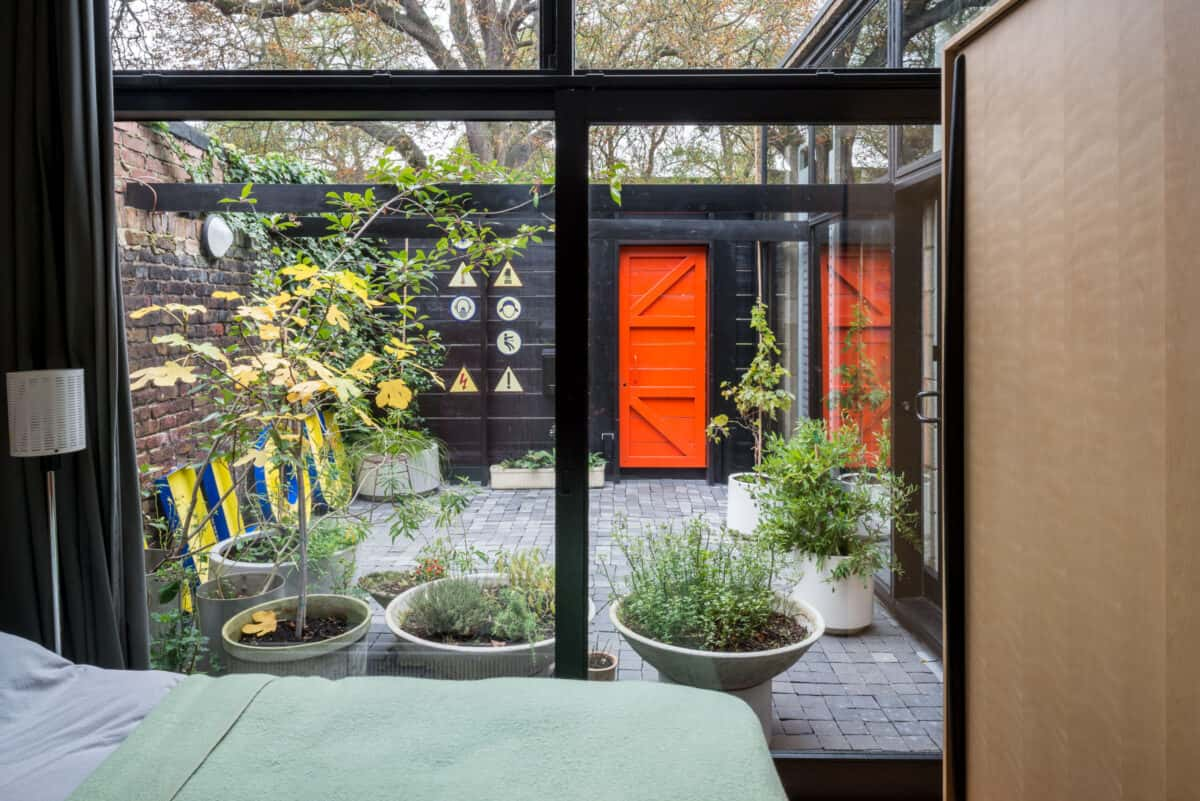
“Stanley never used to like the house because all of his friends had stairs and he would often ask why we didn’t have them. As he’s grown up, he’s started to love the space though. It’s been a brilliant family home – we can keep an eye on him and we’ve also got privacy from the outside world.
“It’s also fabulous when the house is full of people. When we got married, we had an amazing party here with about 90 people and we took the sofas outside. It’s such a fun place to be with all the doors open, so everyone can walk through. At the back of the house, beyond the courtyard, there is a garden with bamboo, which was planted over 35 years ago by the second owner. When the light shines through it’s really incredible and it creates beautiful shadows inside.
“I will miss everything about this house. I want someone to have the same experience we have had and love it as much as we have. It is going to be the biggest wrench of our lives selling it, but we’re onto a new chapter and we’re starting to get excited about it now.
“The good thing is we can design from anywhere, and we’re moving to the Cotswolds, which is where Jenny is originally from. We promised that if we did sell this, we had to find somewhere equally as magnificent – what we’ve found is vastly different and over 200 years old, but it’s quirky and it has everything we want.”
