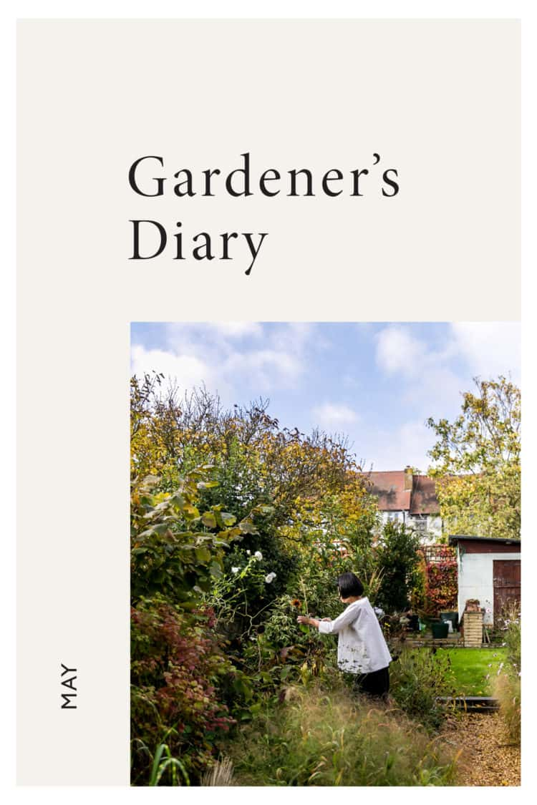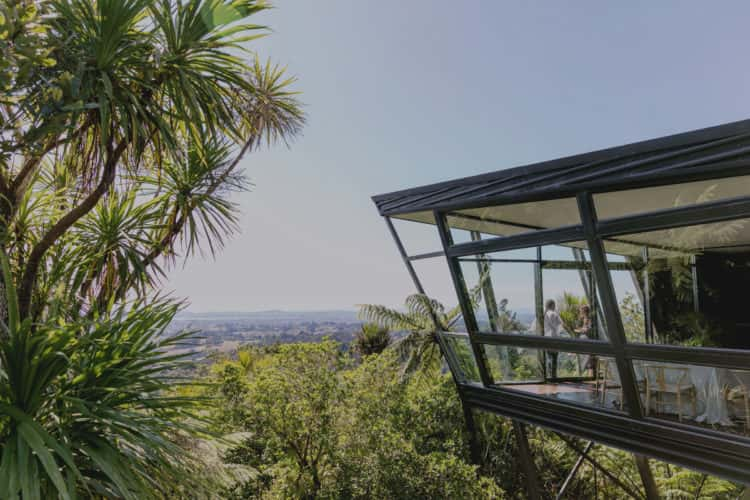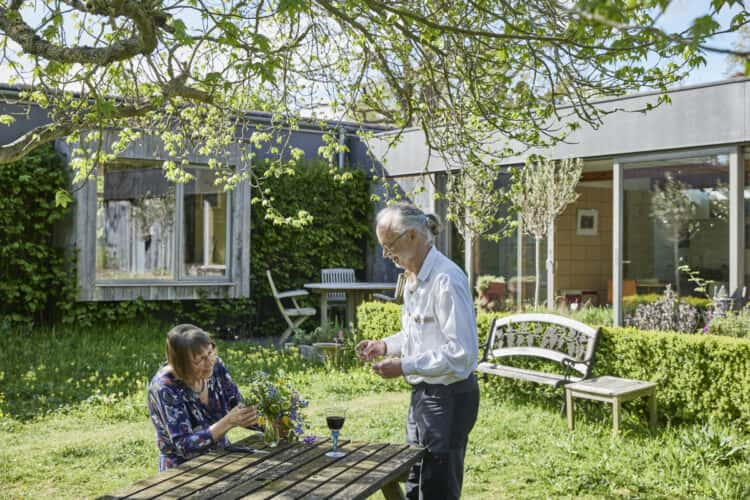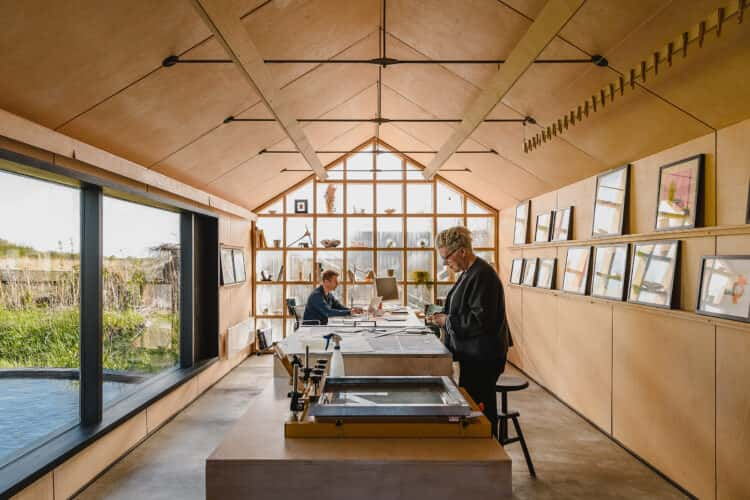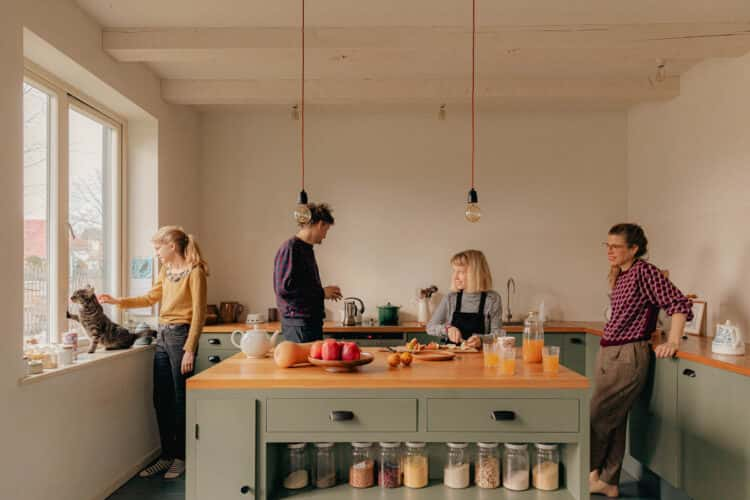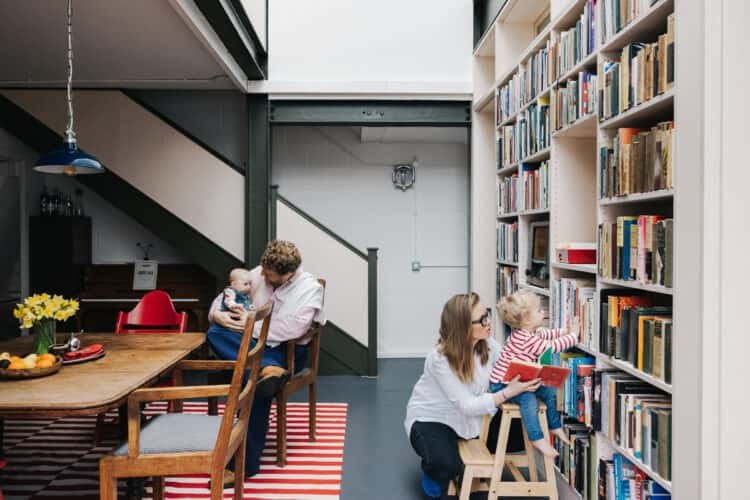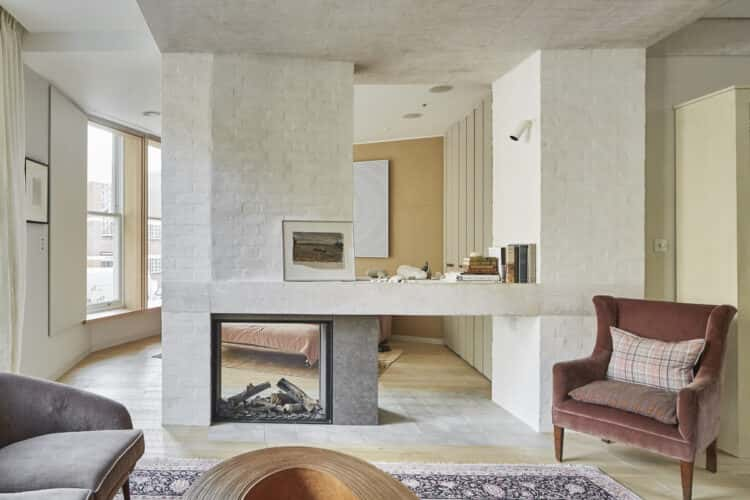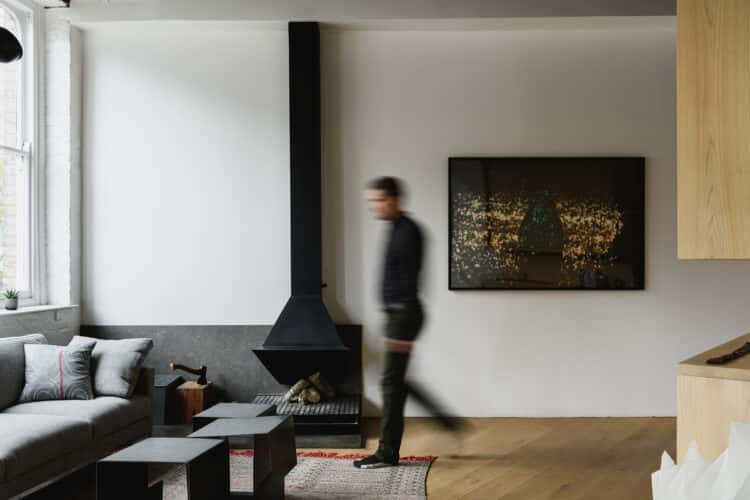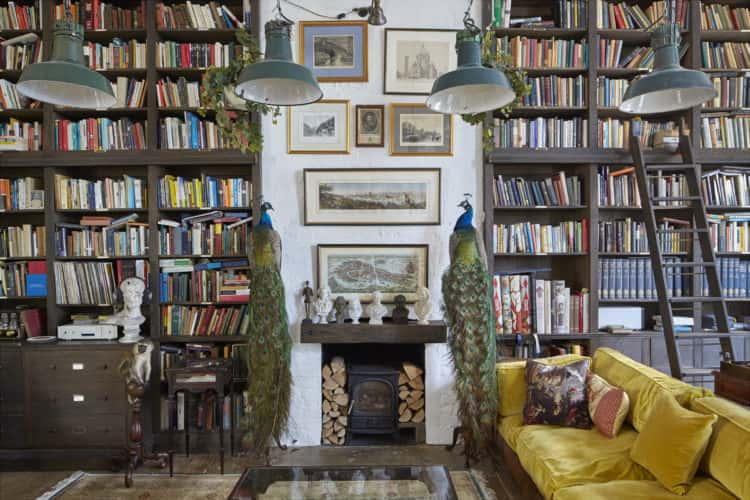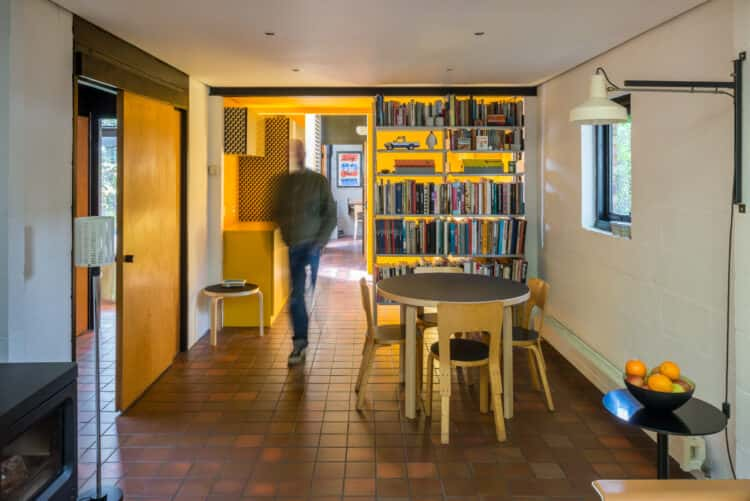Chronicles of Modernism: the history of Klein House, Peter Womersley and Bernat Klein’s paragon of mid-century design
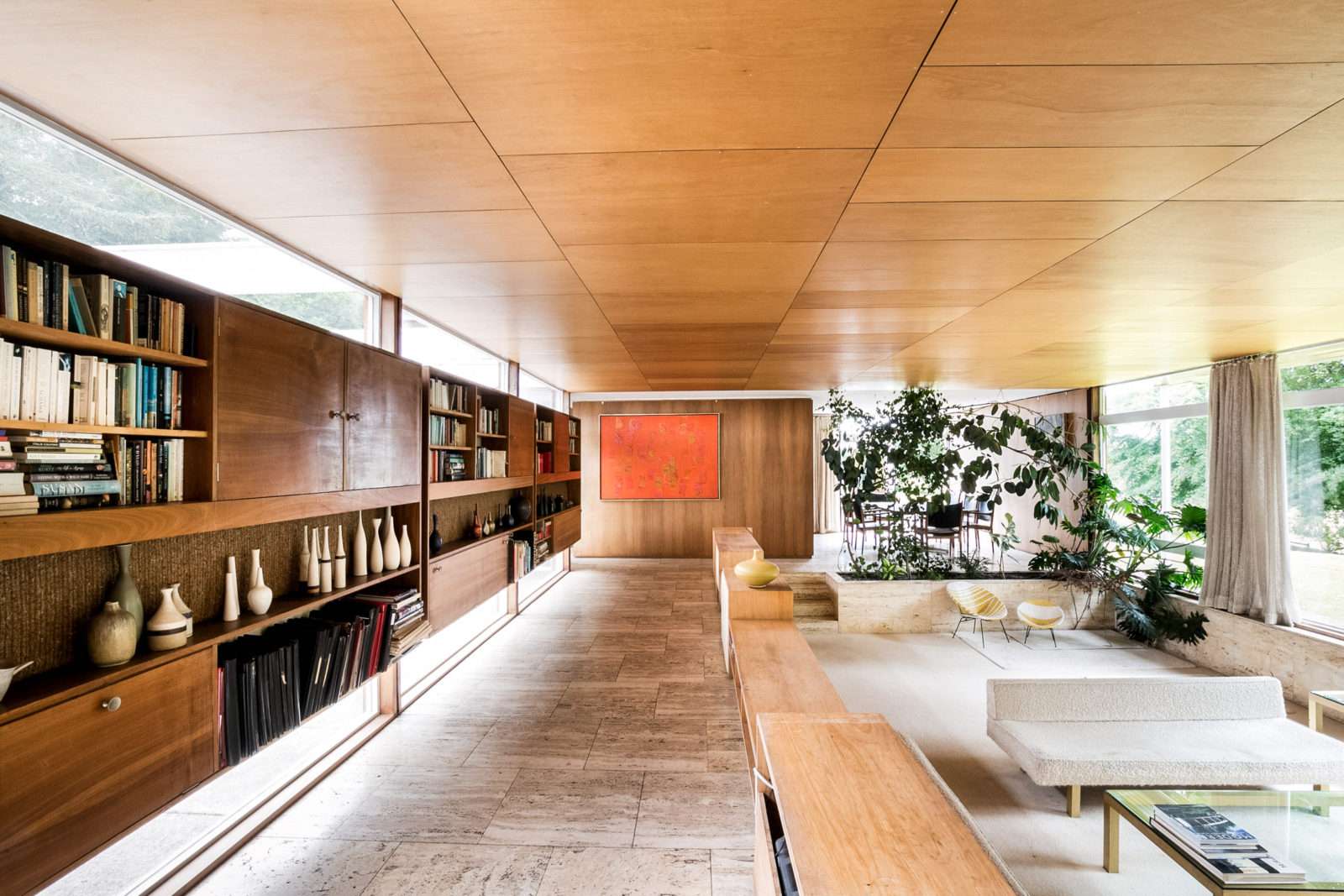
When The Modern House sold Klein House, or High Sunderland, as it is otherwise known, in 2015, we received an unprecedented level of interest: the listing went viral, we held a record number of viewings, and it caught the imagination of editors, with features in national press and magazines bringing the house to the attention of a wider public. In short, Klein House remains one of the most popular and talked-about homes we’ve ever sold. The question becomes, why?
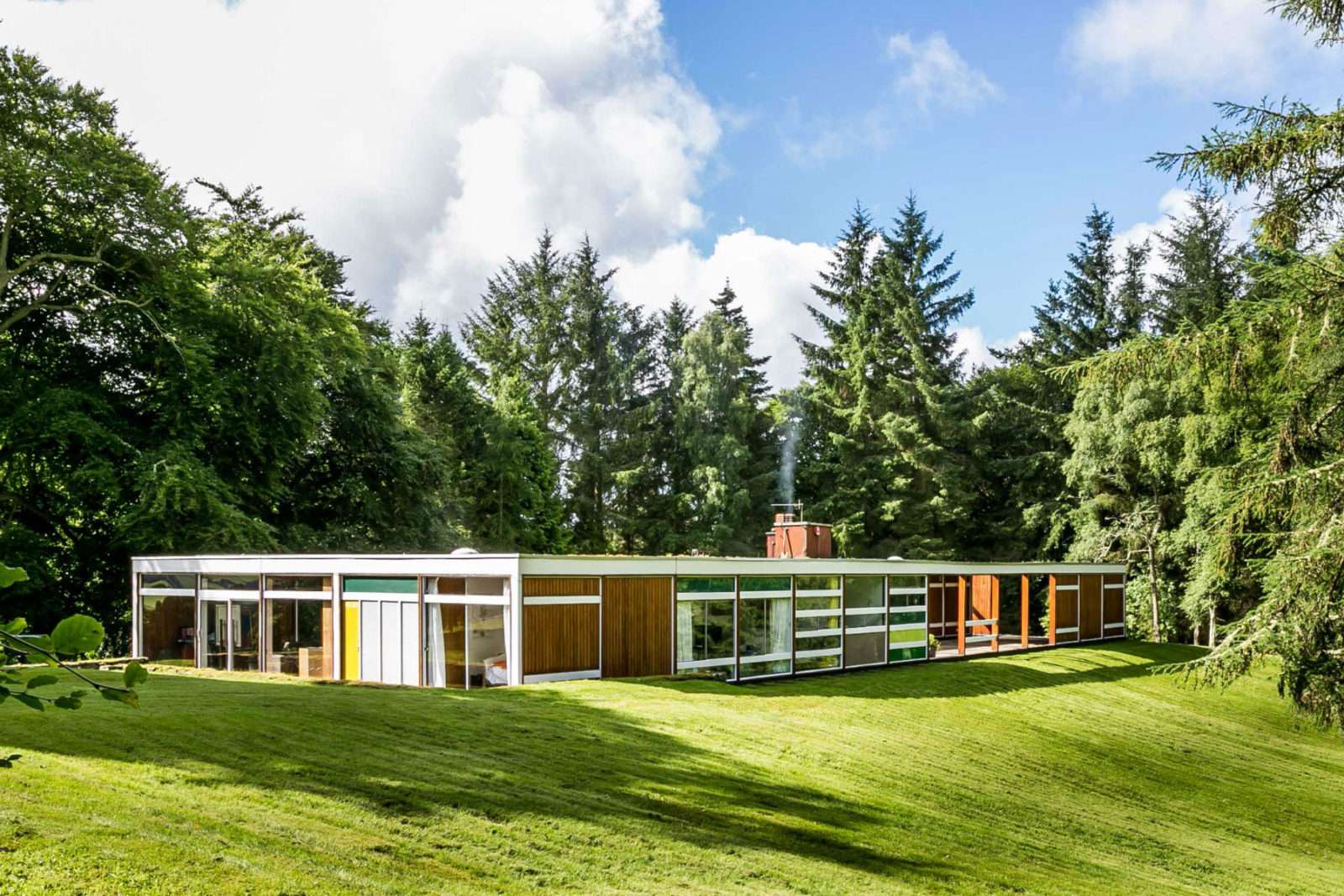
Some of the answers are glaringly obvious and visceral from looking at any photo of Klein House, some are more subtle. But the first key to unlocking the house’s success is with the two people who conceived it. Bernat Klein was born in Serbia in 1918 to Orthodox Jewish parents and came to Britain in 1945 to study at Leeds University after a stint at an Israeli art school. In Britain he picked up the family business of textiles, establishing his company, Colourcraft and, later, his own mill in Galashiels, Scottish Borders. Klein’s big break came in the early 1960s when Coco Channel used one of his textiles in a spring collection. Soon, all the big French names – Cardin, Dior, Saint Laurent – would follow suit.
By all accounts, Klein was a man of immense artistic sensitivity, a designer with a clear aesthetic vision that was applied to his own life as much as his textiles – “Taste was his religion, really,” told Shelley to The Guardian recently, upon publication of her memoir, The See-Through House. To look at a photo of Klein House from 2015, when it was just as Bernat left it, is to be taken firstly with the artful harmony of furniture, art, textiles and materials. There’s a palpable sense of how it was used, loved and cared for, and so directly does it express the tastes and interests of its owner you can almost begin building a picture of him walking around. “My father was the house. The house was my father,” writes Shelley in her book.
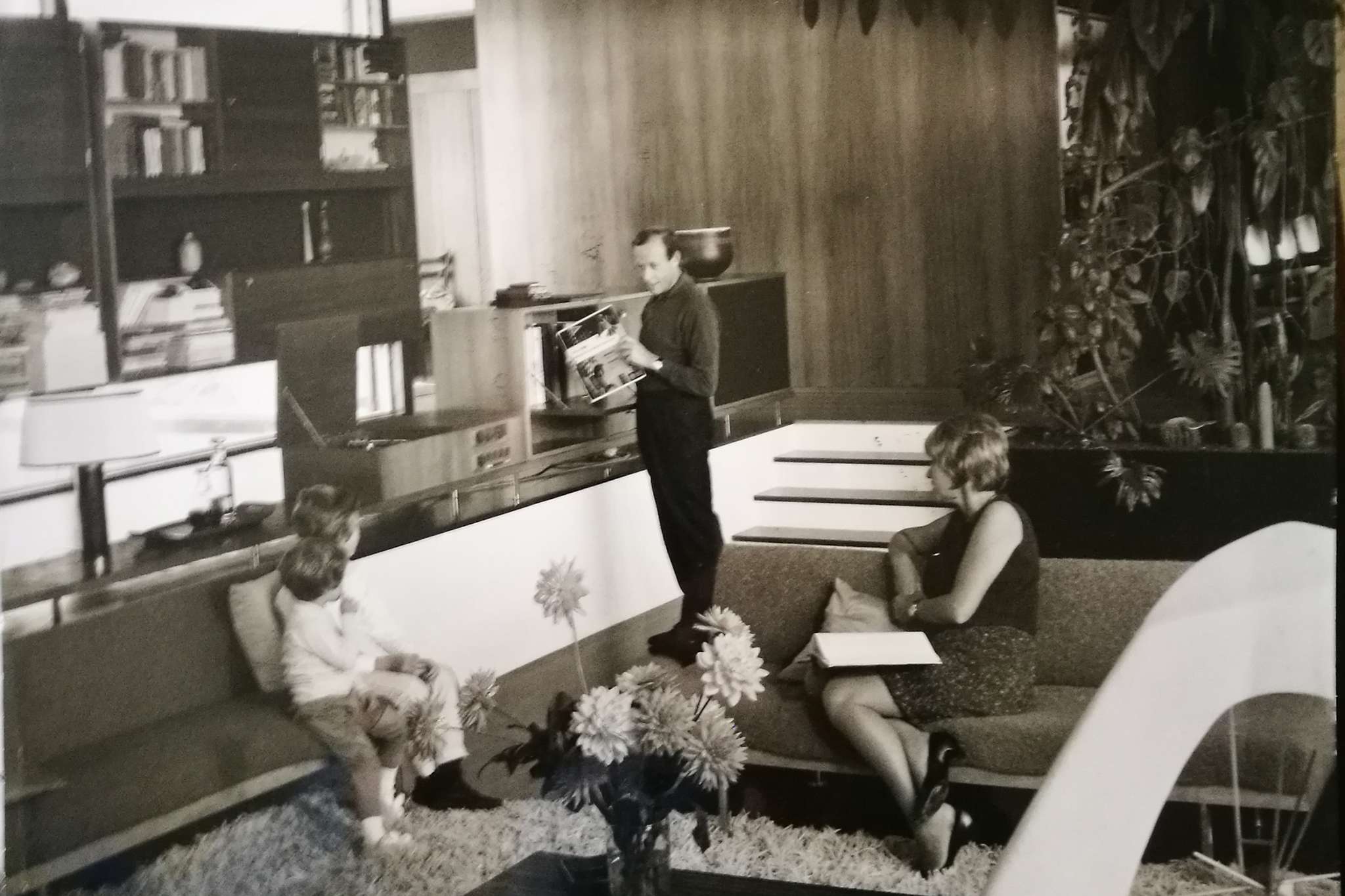
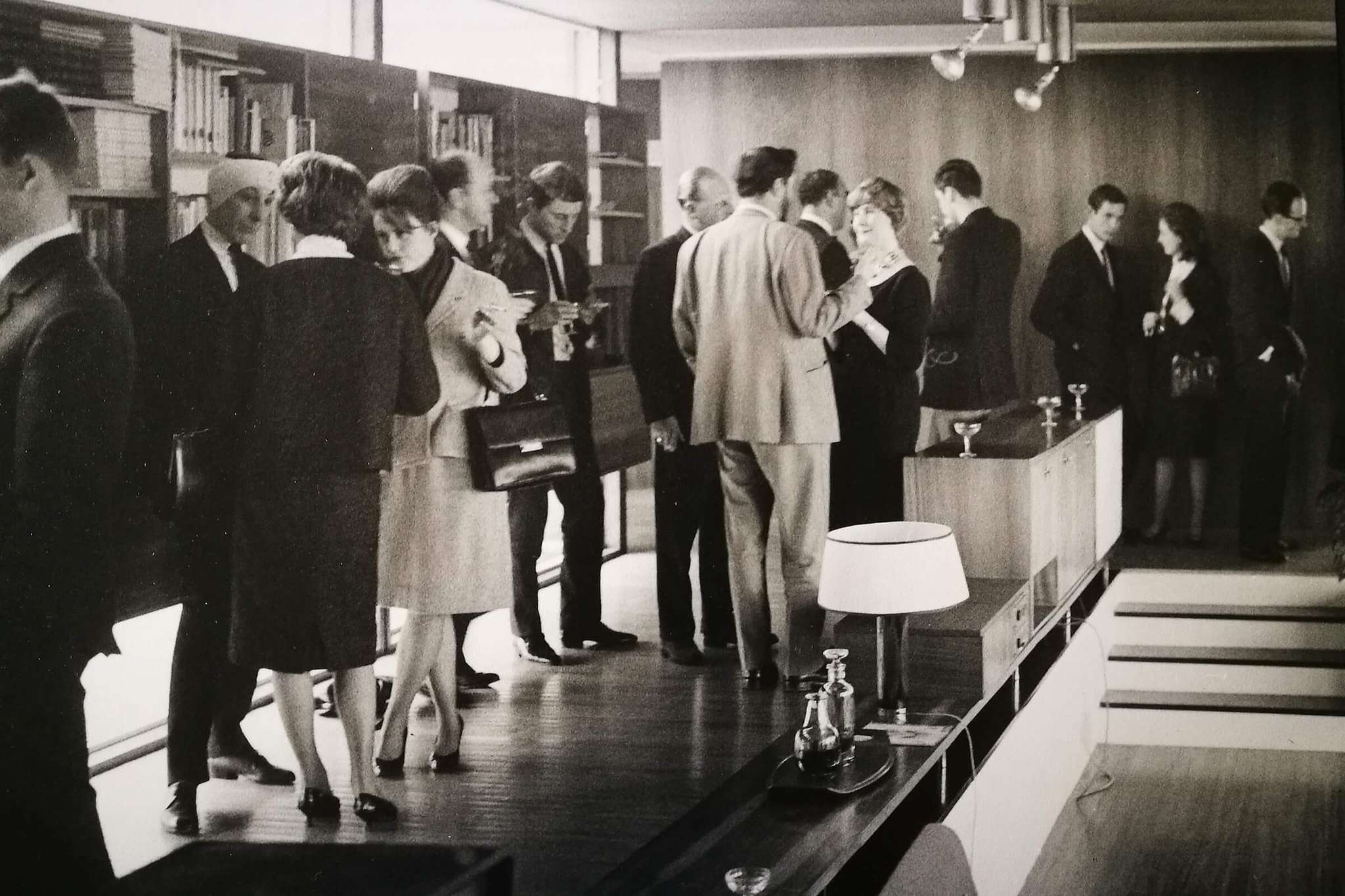
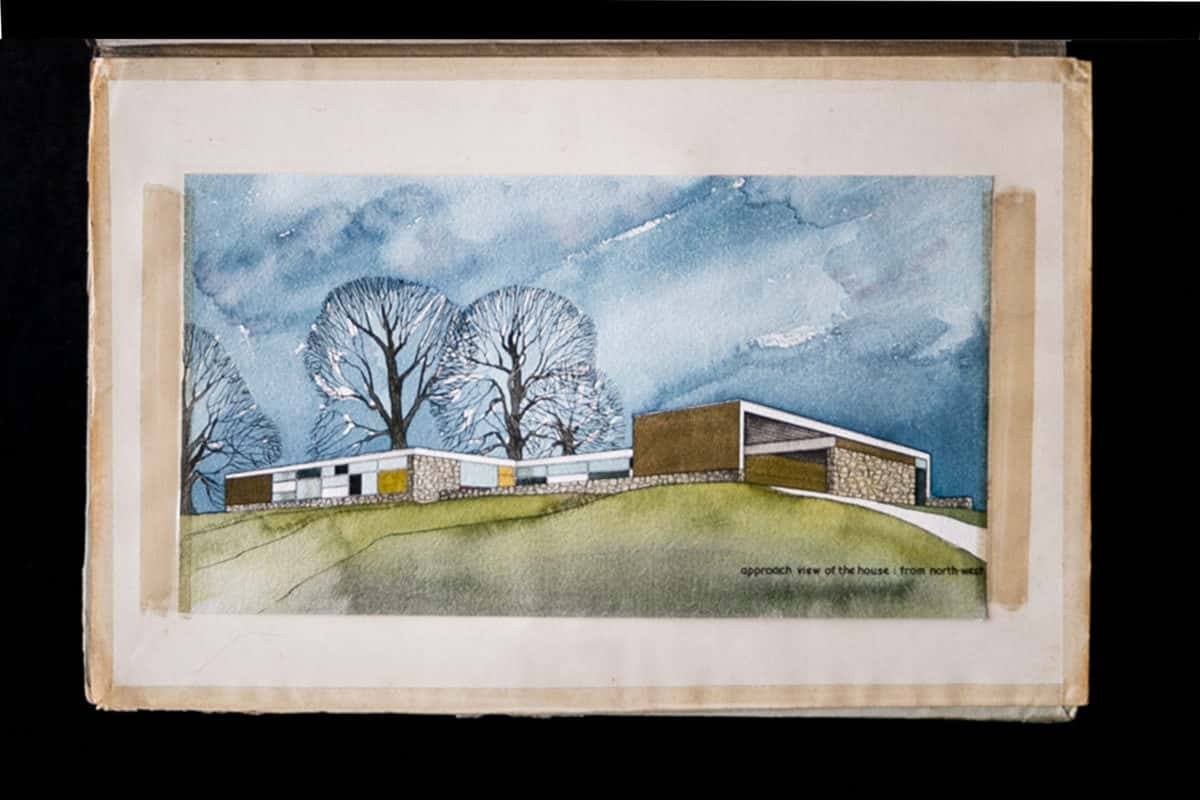
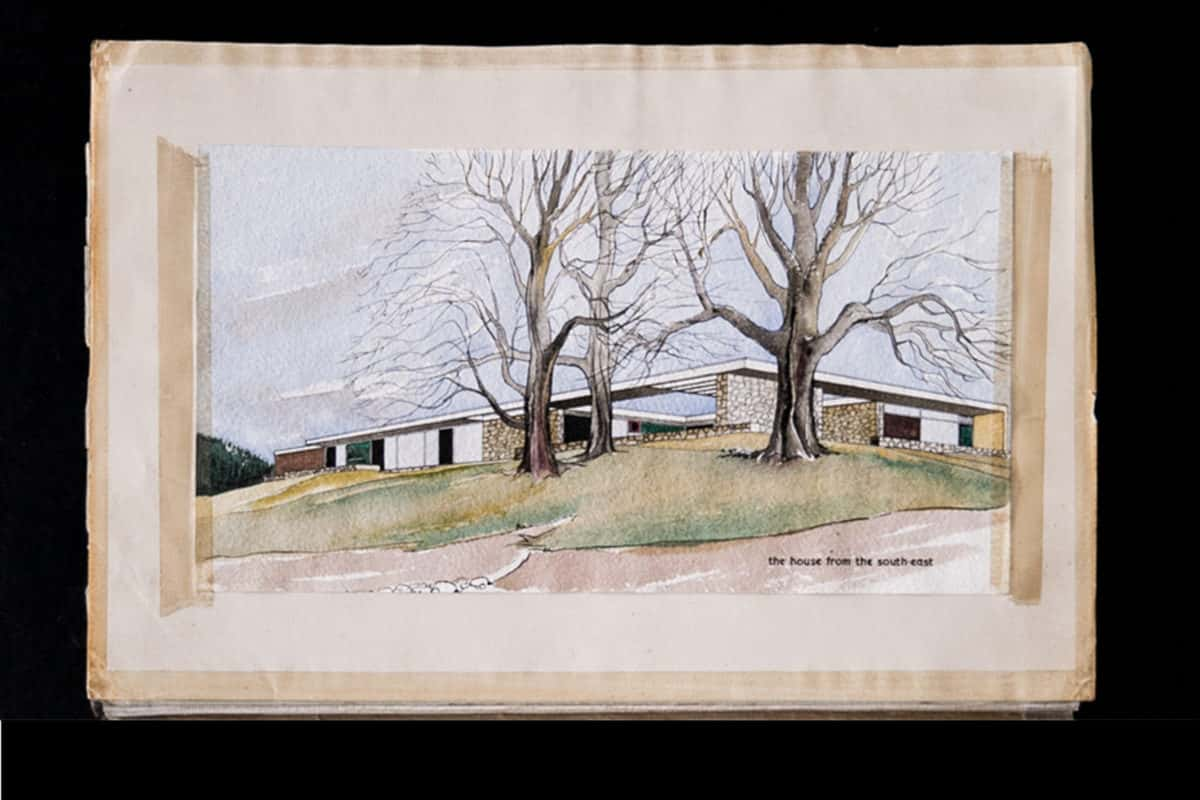
In that way, despite his successes in fashion, it is High Sunderland which endures as his greatest creative success. The wheels began turning in 1955 when Bernat and his wife, Peggy, were driving through Yorkshire and happened to pass Farnley Hey, the accomplished debut of architect Peter Womersley. The house was built as a wedding present for Womersley’s brother, John, to a design in which Peter cross-pollinated the clean lines of early European modernism with the material embrace and free planning of Frank Lloyd Wright to create the exemplary vision for what post-war residential architecture could look like in Britain. As Shelley recalls, “[My father] was so drawn to the building that he knocked on the door and asked if the same architect could build a house for him!”
And so their collaboration began in 1956 at a plot of land in the Scottish Borders, close to Klein’s textile operations. No doubt a significant amount of the house’s success can be attributed to that rarest thing in architecture: a good client-architect relationship, one that was founded upon mutual trust and respect – “my father trusted his vision completely and felt that Peter shouldn’t be interrupted in realising the design,” said Shelley.
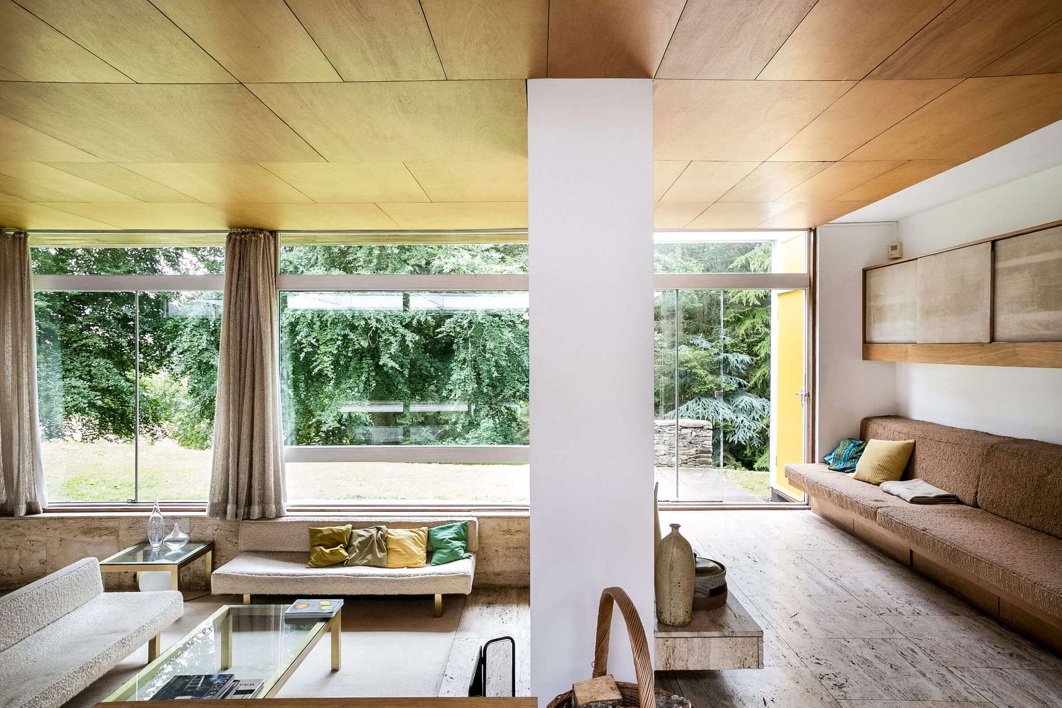
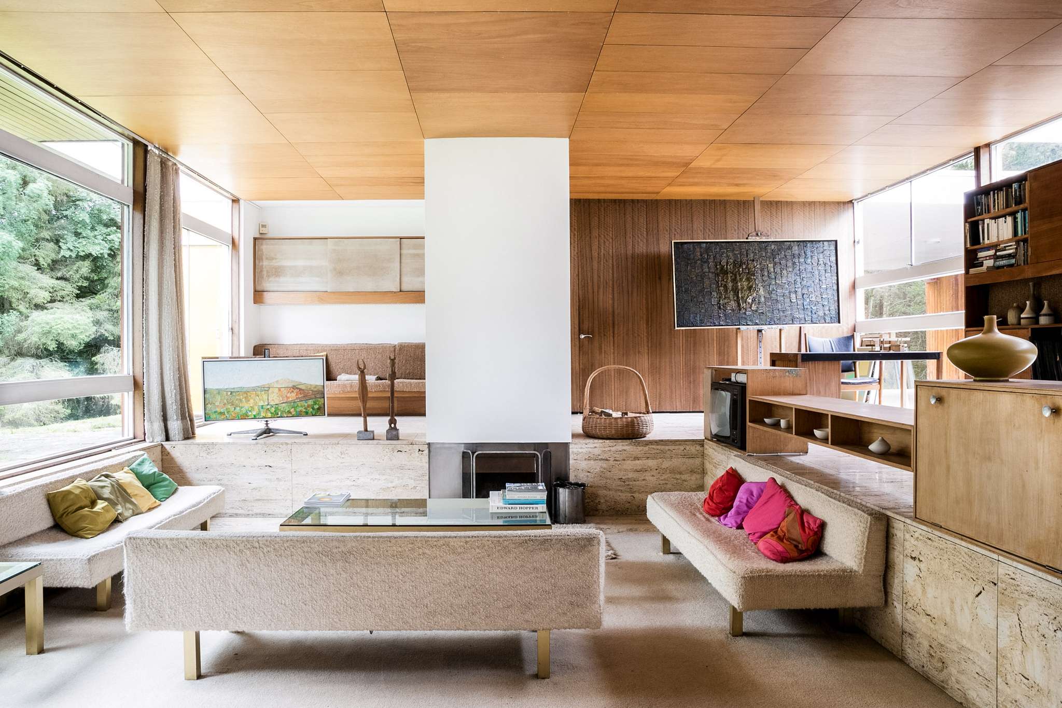
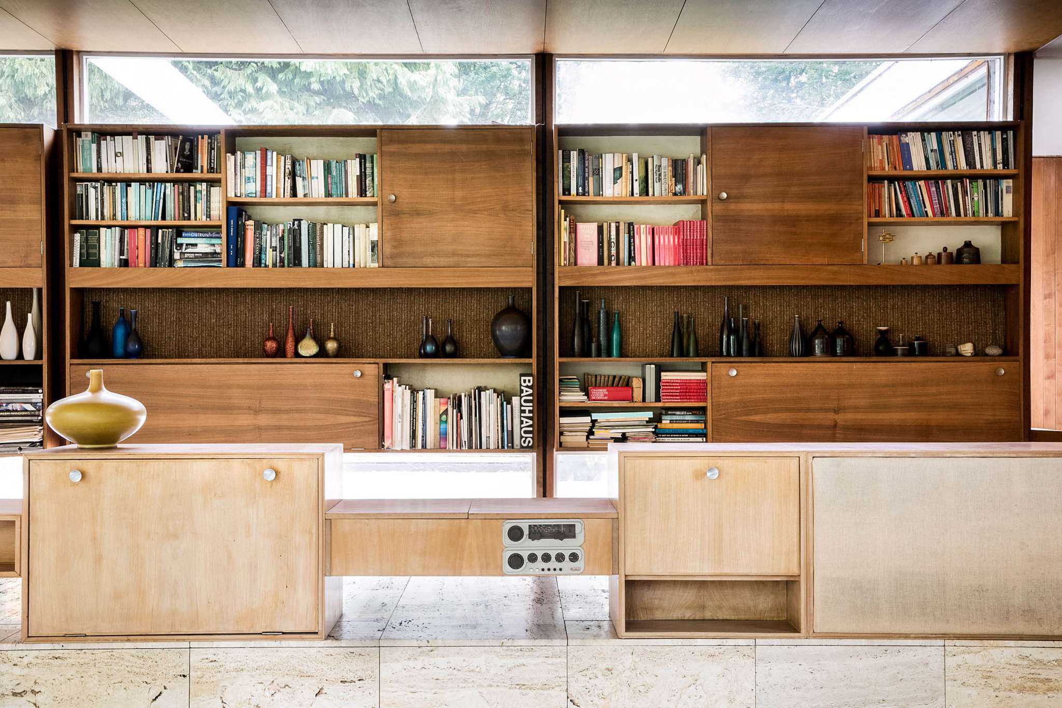

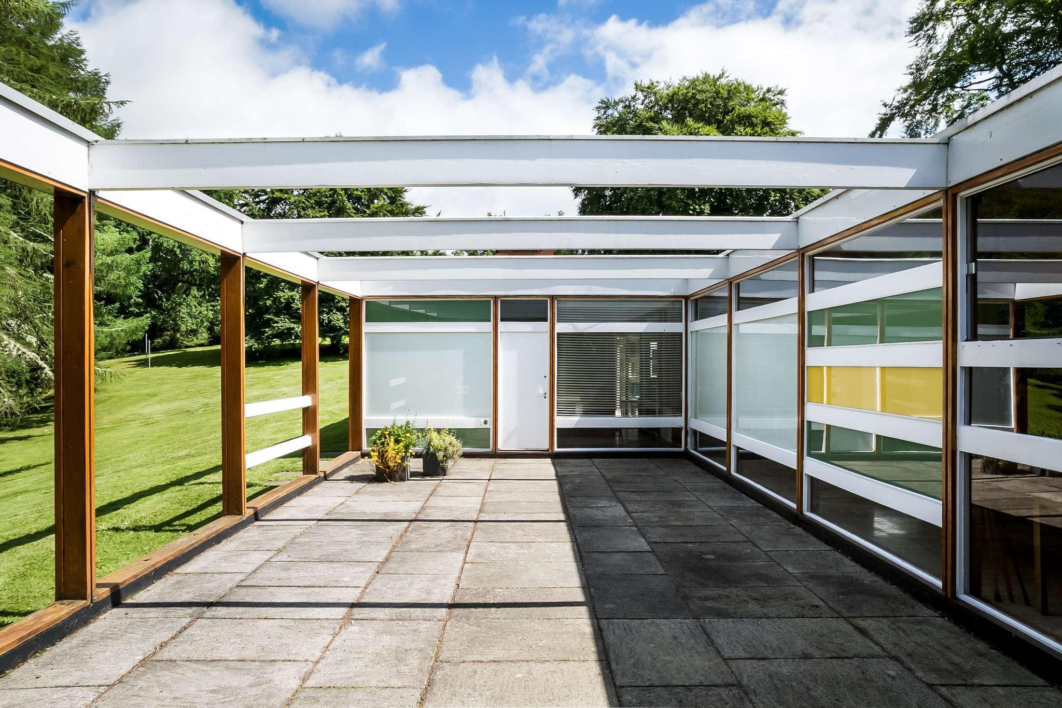
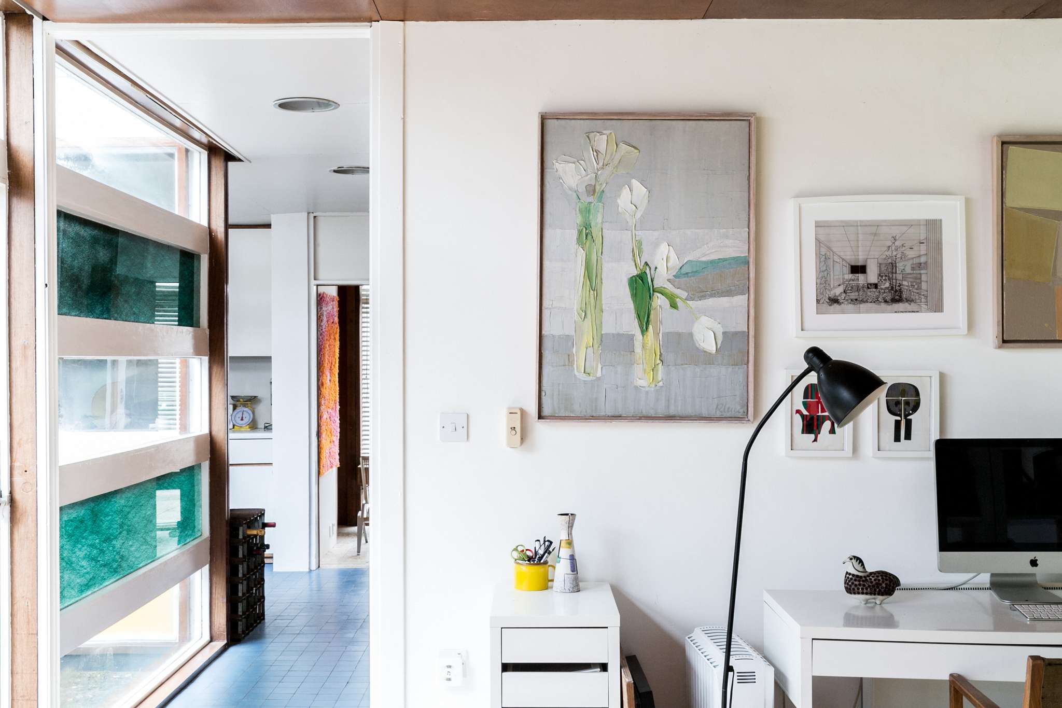
That design takes a remarkably simple form, one that boils down to a rectangle divided into eight-foot modules and incorporating a courtyard and carport. But High Sunderland, while resembling in part works like Farnsworth House by Mies van der Rohe, one of Womersley’s heroes, falls far outside the white box typology of modernism’s earlier history. Seen from outside, Klein House is a Mondrian-like composition of horizontal and vertical planes, with panels of wood and variegated tiles framed by white-painted timber. In its decorative breakaway from the ultra-transparency of the Farnsworth school of modernism, while being of flat-roof design and incorporating long stretches of glazing, Klein House is at once simple and expressive, direct and mysterious, a house that tantalises and seems to say, “there’s more of this inside”.
And it’s not wrong. Under Klein’s custodianship, the seductive interiors of High Sunderland were, put simply, among the most successful of the mid-century period. The reasons for this can be explained in three ways: materiality, the specificity of the design and Klein’s touch. At their most effective, these three components were bought together in sublime fashion, like in the main living space where Italian travertine, idigbo and obeche hardwoods form both the backdrop and the constituent parts of the room, such as the bespoke in-built furniture and cabinetry that speaks to Womersley’s holistic scheme. If the materials and form of the room are the stage, its set design came by way of Klein’s fabrics and soft furnishings in wool and mohair that he designed for the space and have, as Shelley puts it, “a wonderful three-dimensional quality to them.” Later in the 1950s Klein began painting and his canvases – abstract explorations of colour – were fitting additions that must have prompted an, “It looks like it’s always been there” response once first hung.

The final string to High Sunderland’s bow is the landscape it sits in: three acres of woodland and lawn, on which it takes pride of place atop a gentle slope in a grassy clearing. Its slightly elevated position brings with it views over the Ettrick Valley towards the triple peaks of the Eildon Hills on one side, while the surrounding woodland cocoons its other elevations. It’s this contrast of prospect out and the insulating embrace of the trees that are at play here, with the house’s connection to its landscape operating on two scales: the intimate and the vast.
Klein lived in the house until he passed away in 2014, a near 60-year occupancy that saw fashion shows, parties and the creative flourishment of its owner’s vision through his paintings, interiors and textile designs. And, serving as an indication of its success, Klein continued to work with Womersley, first on a studio nearby, which embraced concrete and a Brutalist aesthetic, and later in the early 1980s when Klein asked him to approve a new studio wing to the house. “Peter became a really close family friend and moved to the Scottish Borders shortly after he completed the house in 1957. He became the legal guardian for my siblings and he spent a lot of time with us here,” said Shelley. Womersley passed away in 1993, by which time his output included equally as accomplished residential works, recreational facilities and municipal buildings. But it was in Klein that Womersley met his creative match, producing a true, enduring icon of the mid-century, as captivating today as when it was first built.
Earlier this month, The Modern House co-founder Albert Hill caught up with Shelley Klein following the release of her new memoir, watch the recording here.

