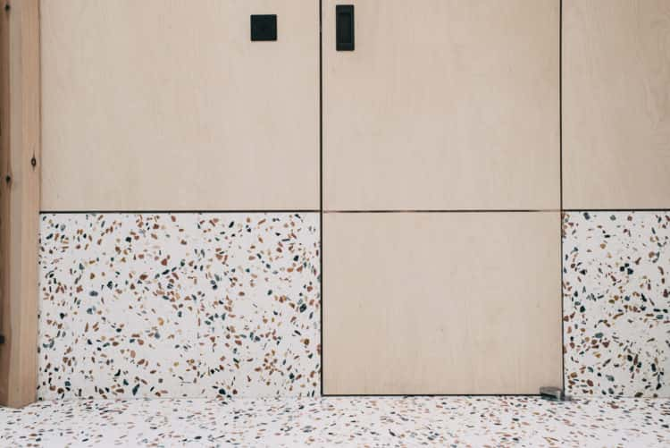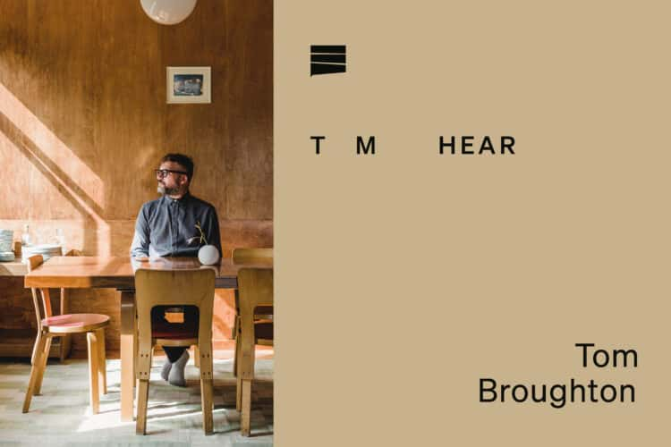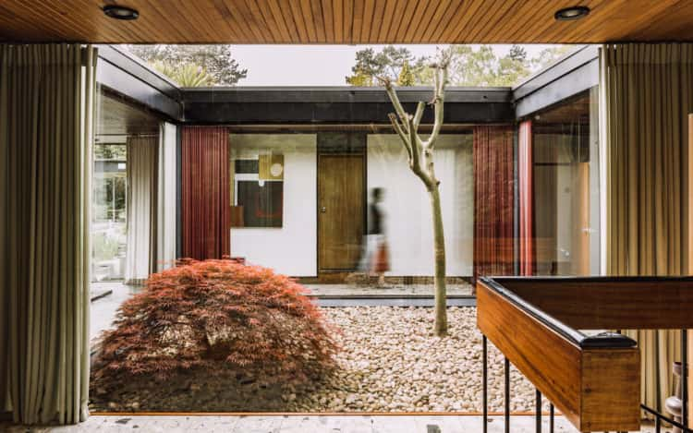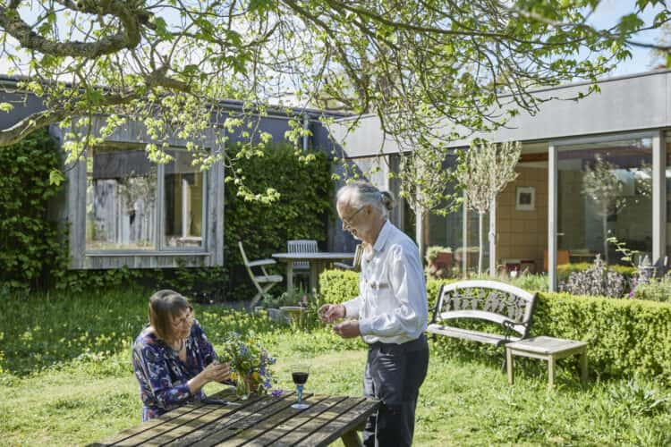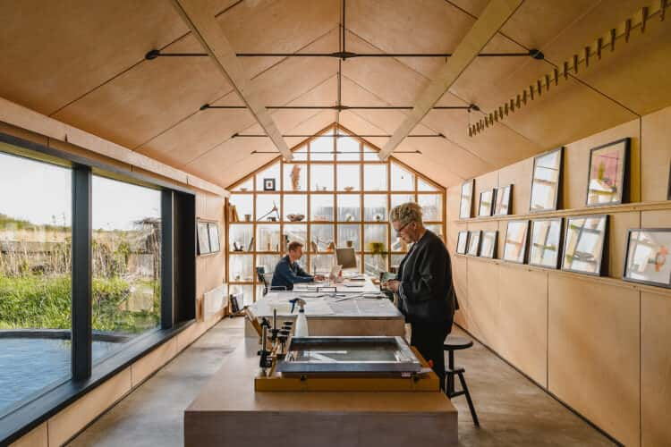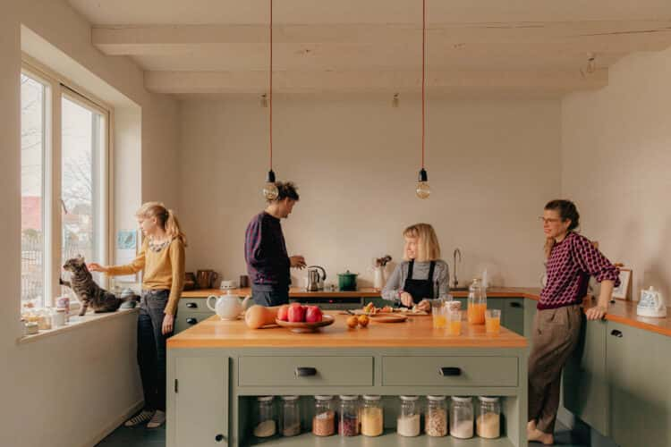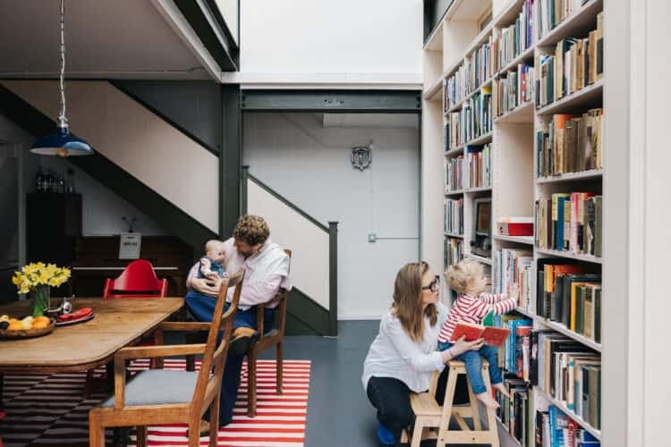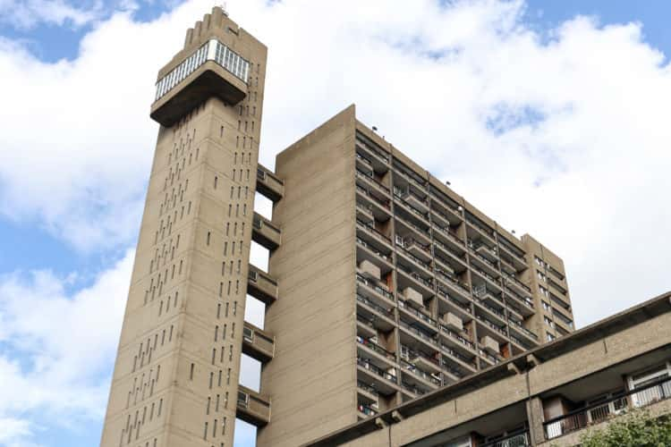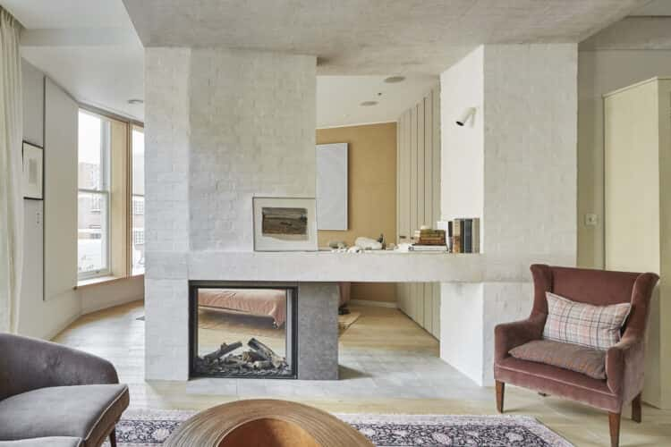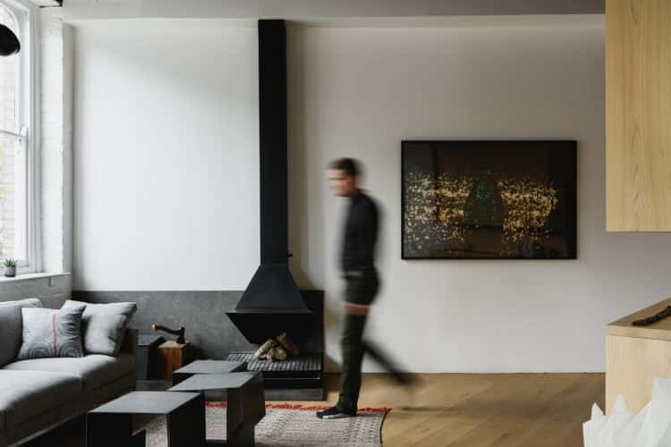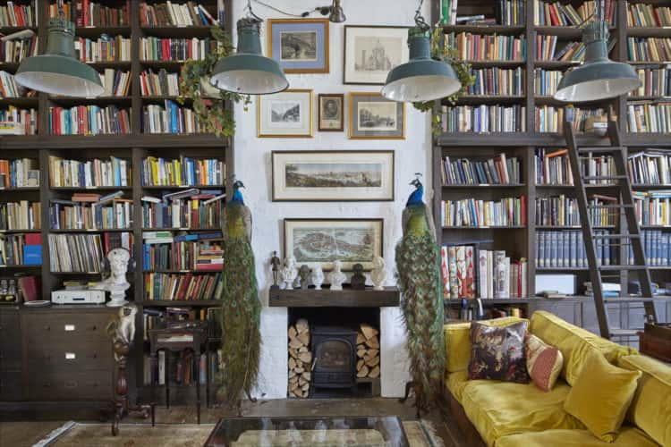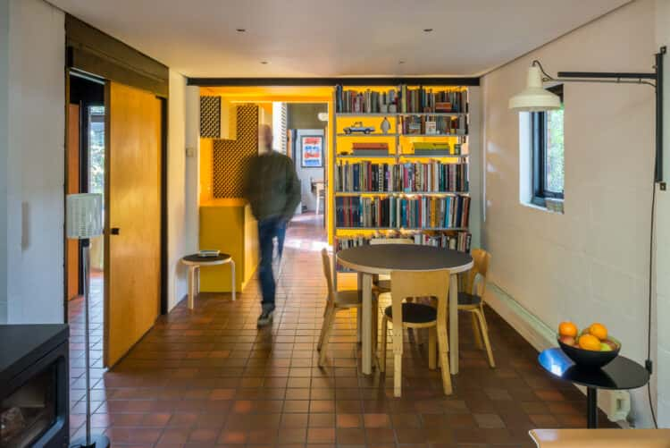My Modern House: Steven Ackroyd and Laura Goulden on the small-space design of their converted synagogue in Hackney
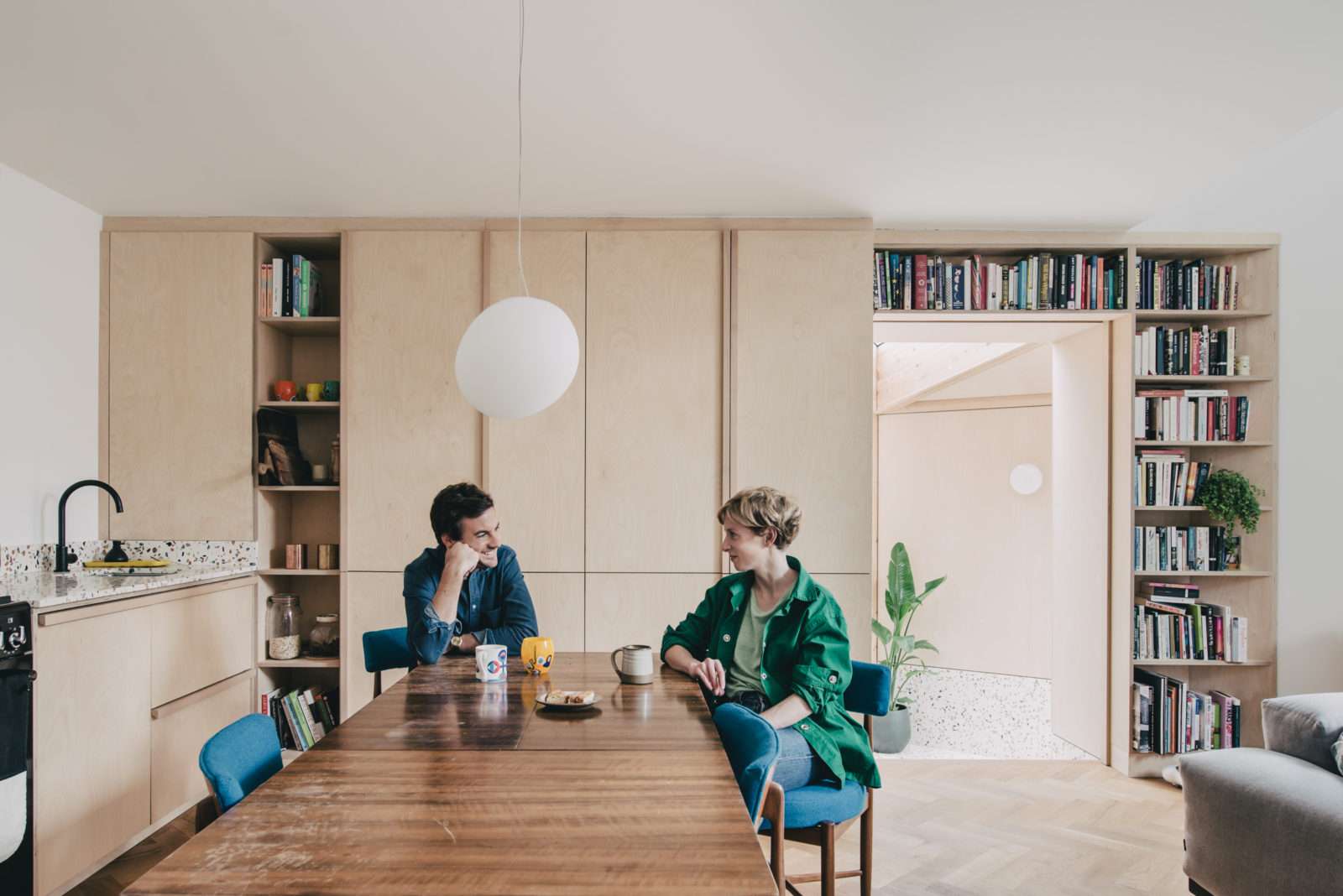
While on the hunt for a spacious warehouse conversion, Steven Ackroyd came across an early 20th-century synagogue on Montague Road in Hackney, which was turned into housing in the 1990s. Even though it didn’t have great views across the city, he was drawn in by the beautiful Crittall windows and the buzzy area – he moved into a one-bedroom ground-floor flat in 2013 and his girlfriend Laura Goulden, joined him a few years later. Tight on space, the pair commissioned architects IF_DO to come up with a small-space design to spruce-up the flat and add a much-needed extension.
The project, which works around building’s unusual octagonal floorplan, neatly inserted a timber structure into the underused north-facing courtyard. IF_DO added a birch timber roof with deep trusses and triangular skylights, carving out an extra room that the couple use as a spare bedroom and study. In a nod to the synagogue’s original features, the architects introduced gently speckled terrazzo flooring, while the same material is echoed in the new kitchen countertop. Plenty of birch panelling, joinery and storage brings warmth to the space and unites the old with the new.
Here, Steve and Laura talk about making awkward spaces work for them, being hands-on (or not) when it comes to bringing an unconventional project to completion and the joys of pared-back, tidy living.

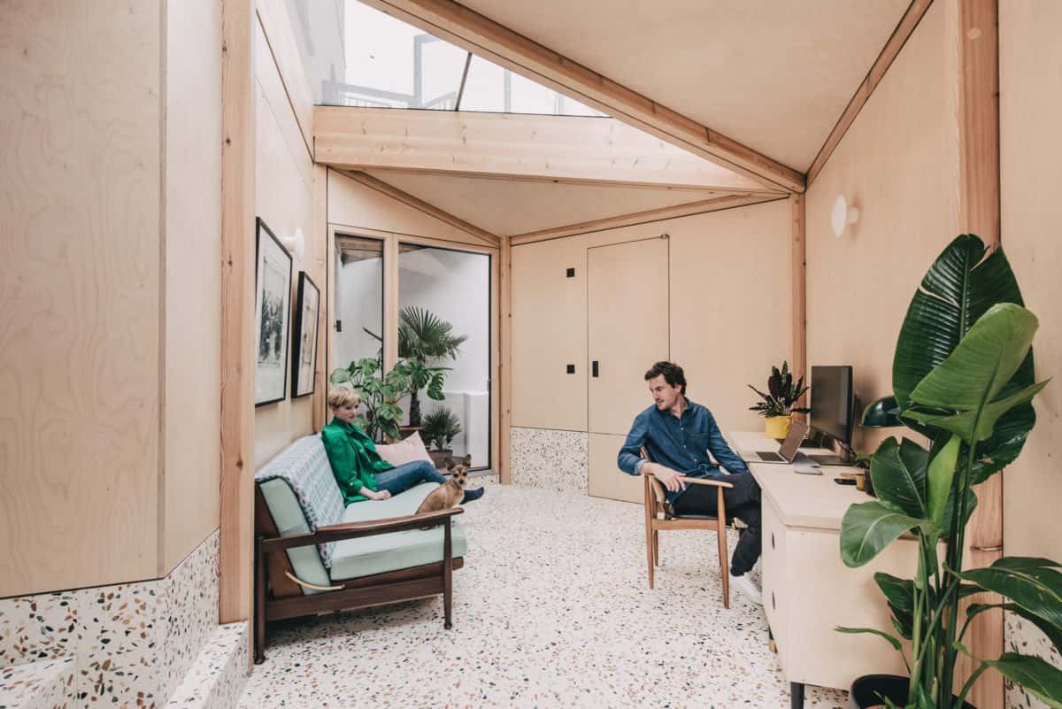
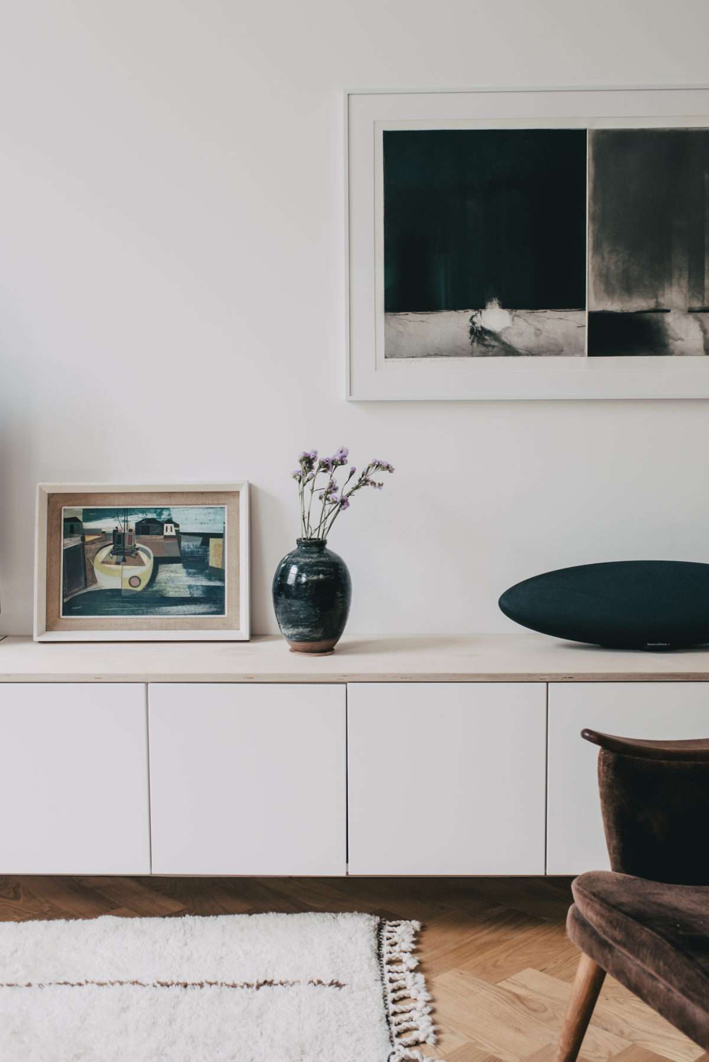
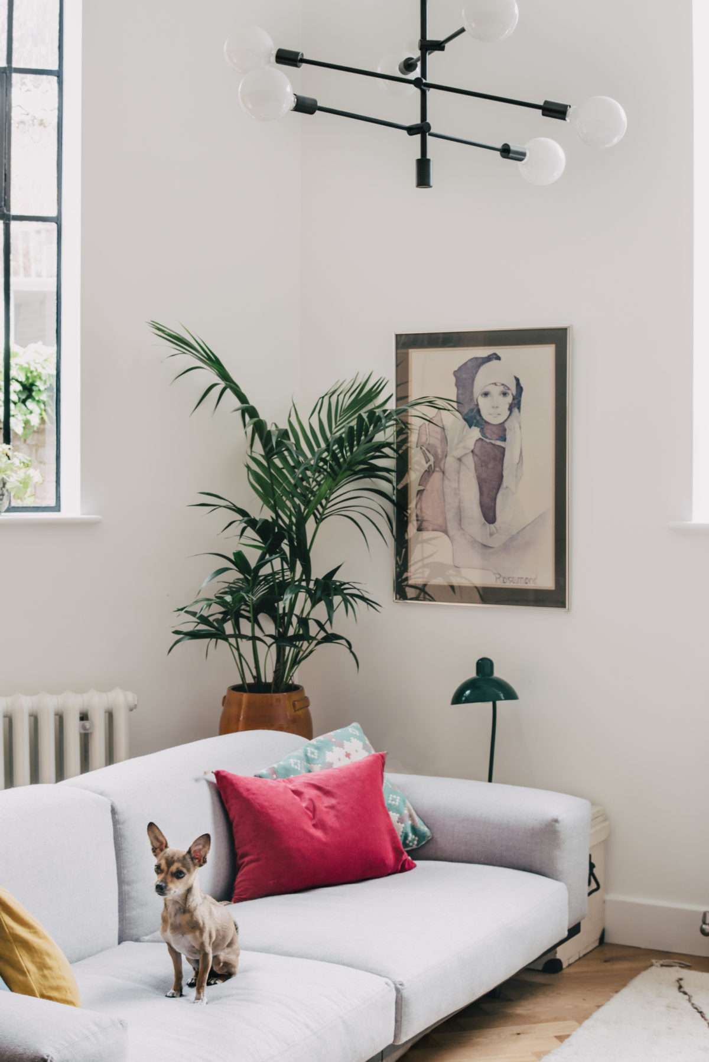
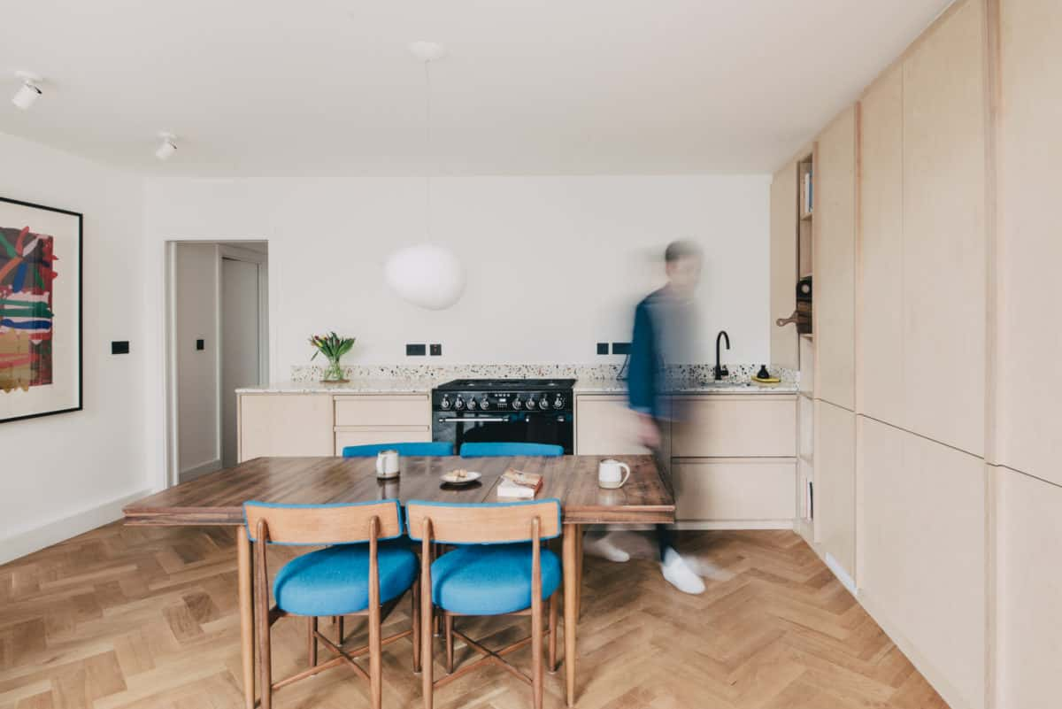
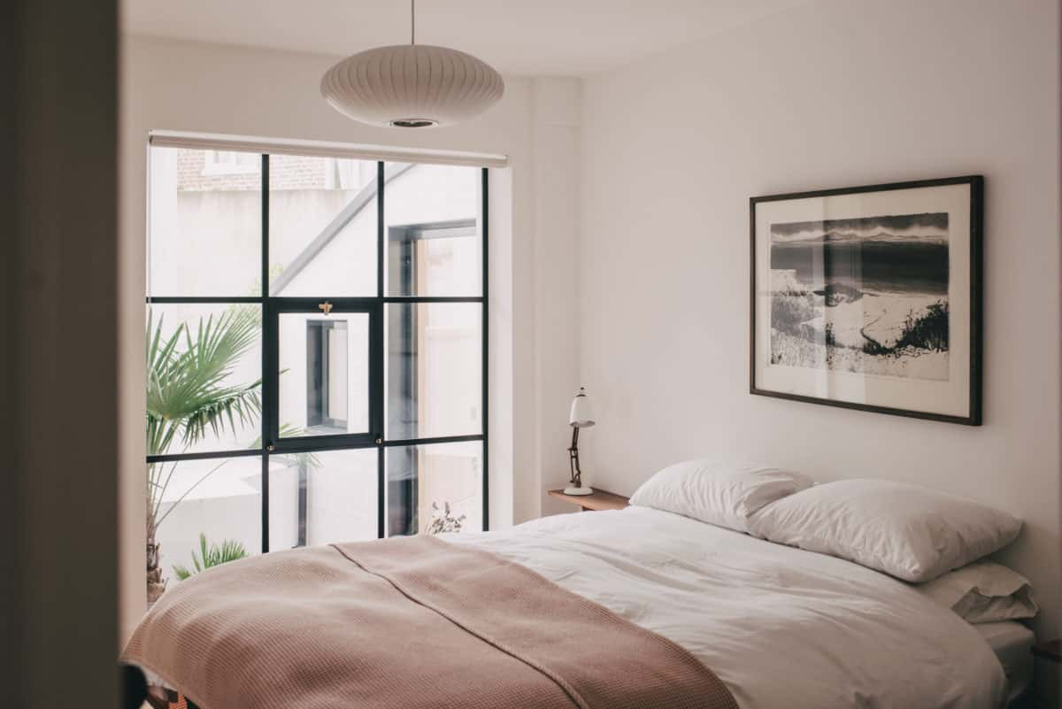
Steven: “I was looking for a warehouse conversion with light and space, but they’re quite hard to find. They’re either quite awkward spaces or you get a really nice building, but the actual flat is a crappy bit they’ve carved off somewhere that doesn’t have any windows. Here, windows were the big one. Nice windows in whatever kind of building make a big difference.
“We lived here for four years before starting the extension. The planning cycle was quite long and involved, so I’d say it was actually three years before we started designing concepts. It took about a year to go from conceptual design, which sounds crazy for such a small project.
“I’d made a model of the space. I thought we could put in an extension and then I took it around to the neighbours to see if they would object. I then took it to a friend of a friend who is an architect at IF_DO to do a concept feasibility study. This was one of their early projects.”
Laura: “They did a really amazing job here. We wanted a second room to be a study or a bedroom. We had this little yard-y bit of space that was redundant. It was so awkward, and we didn’t really know if we could do anything good with it. Now it’s a lovely place to work because it’s so light and you can see the sky overhead. As a bedroom, it’s fine, but you do wake up at 5:00 in the morning.”
Steve: “Eye masks are definitely needed! IF_DO brought in plywood, timber and wood. It’s quite nice and warm, they took that and ran with it. I had the form mapped out in the model I built, but they brought the triangular theme: huge triangular skylights and then all the wood panelling. It feels much calmer now, I think. I don’t know what it is, whether it’s the soundproofing. It’s just a really still place to be.”
Laura: “I quite wanted a shelf here, but you were very anti-shelf. He likes closed spaces. I’m quite cluttery sometimes.”
Steve: “Clear space, clear mind.”
Laura: “I think it makes it feel more restful, doesn’t it? I used to mock him, but I am coming around to it more. I find that clutter bothers me more than it did. I quite like little things and knickknacks that have memories attached to them, but now I do see the health benefits of a calm space. It’s thoughtful, rather than just piles of things that get in the way.
“We spend a lot of time here at the weekends now, just making breakfast and hanging out. Most weekend mornings we’ll make time for a pastry. Having our dog, Ronnie, is nice because there are lots of parks by the canal so we end up just pottering about, hanging out and walking.”
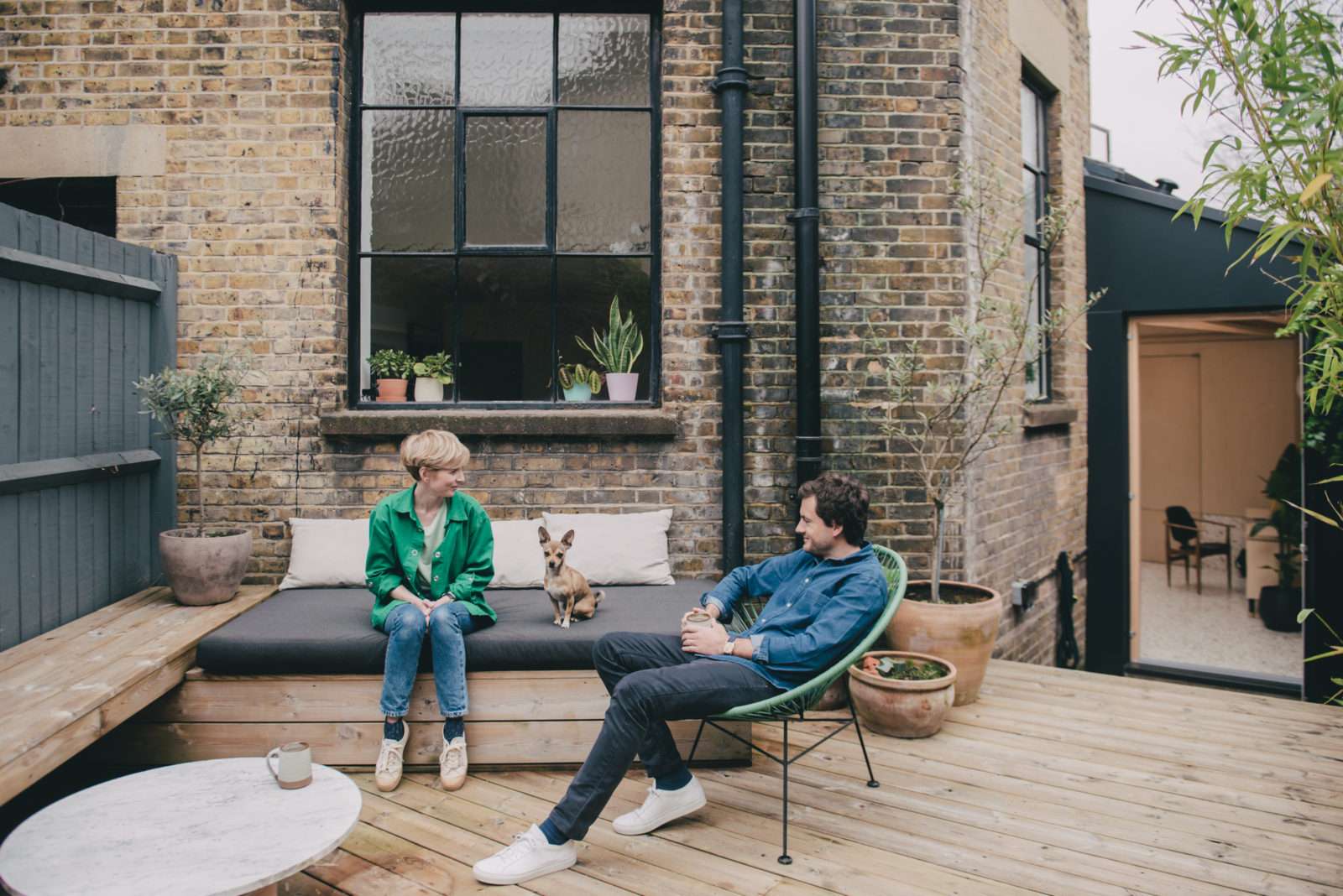
Steve: “I’m quite design-minded. I’ve always dreamed of having a workshop and just doing woodwork. I built this sideboard, it’s just Ikea kitchen cabinets stitched together with some plywood. There are certain places where you can get it cut to measure.”
Laura: “You spent hours researching loo flushes or plugs or something. I just don’t have the patience for that!”
Steve: “Things like light switches, I just like that kind of stuff. I geek out on it all day and I really admire Jonathan Tuckey’s work for its use of joinery and woodwork. I had to do a few bits myself to try and keep the cost down. I supplied all the radiators, the oven, the plumbing fixtures, all of that stuff. I had to be a bit hands-on to make sure it was all delivered on time. I’m reasonably competent at making things and I have an idea of how it should look.
“We bought the sofa when we moved back in and we bought the dining chairs and sofa bed and had them reupholstered. We’ve actually got quite a small amount of furniture when you boil it down.
“I still have a hankering, well we both have a hankering, for a view. So, if a top-floor warehouse conversion came up with a big window somewhere, it would still be interesting. I’m always looking around. I’d really like to build somewhere from scratch, it would be amazing. I’ve learnt so much about the process now. This makes the task of doing something ambitious more palatable and manageable.”
