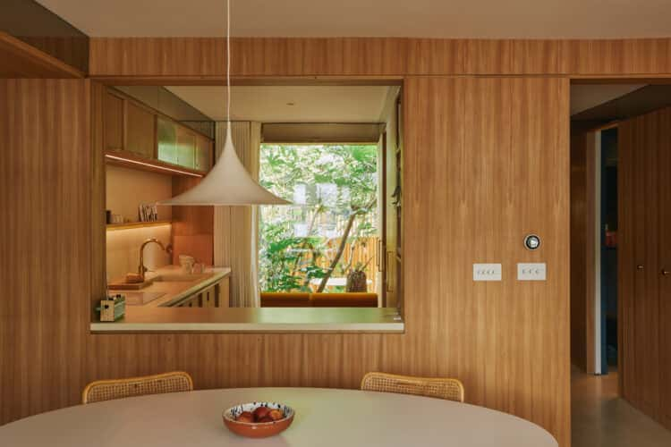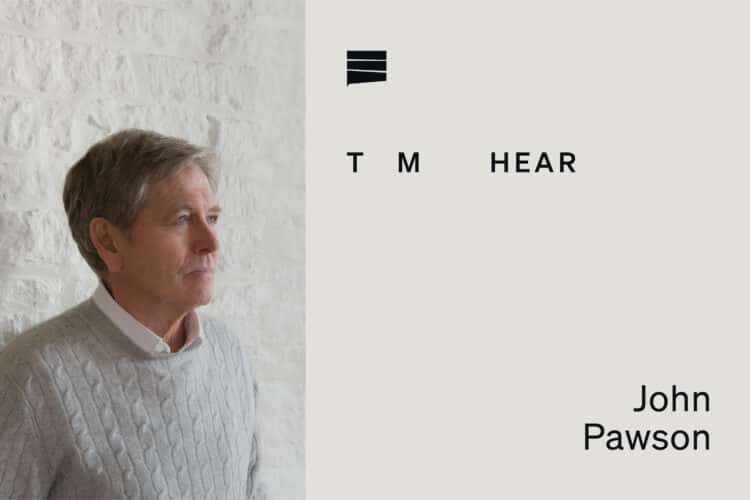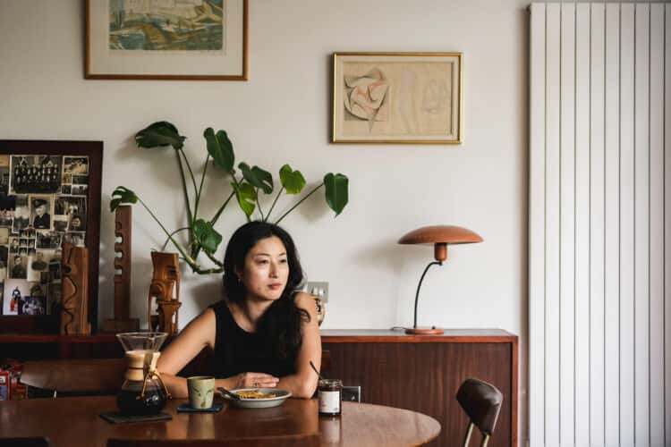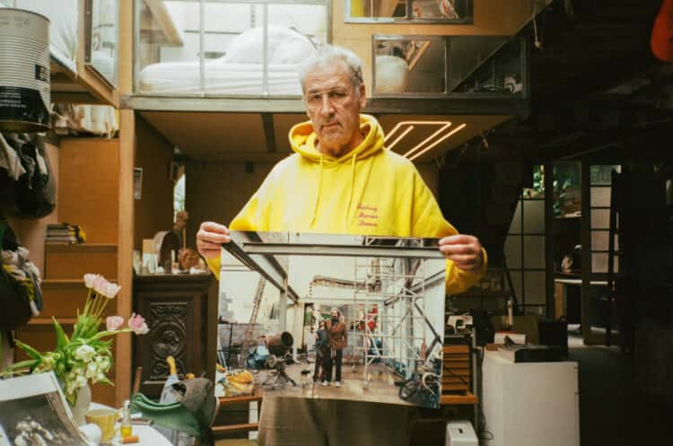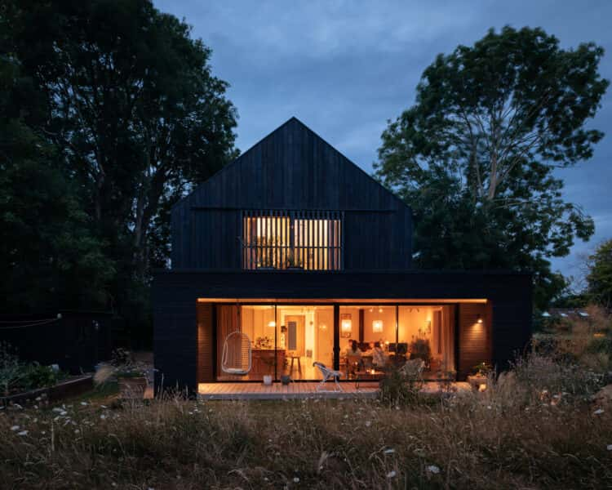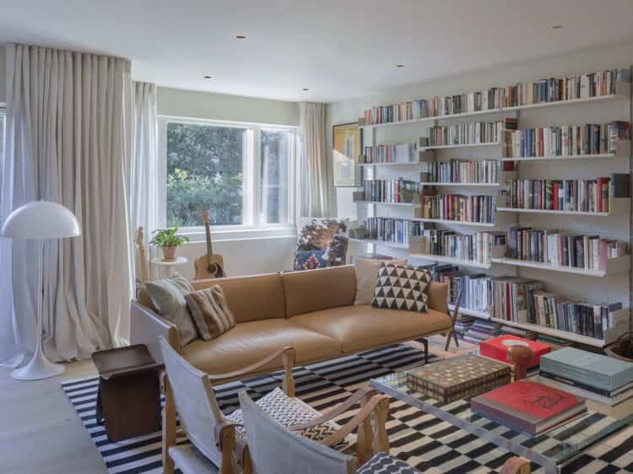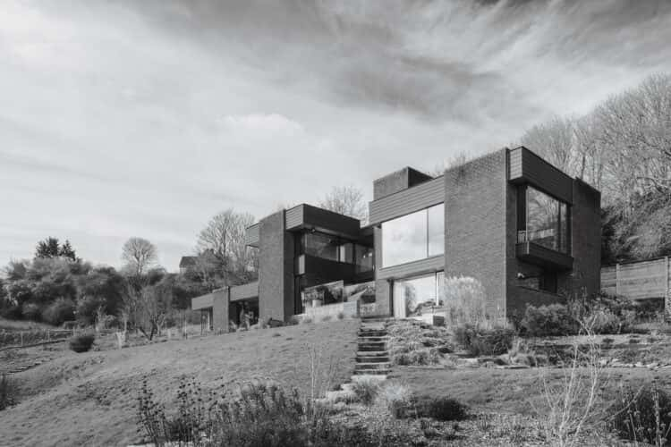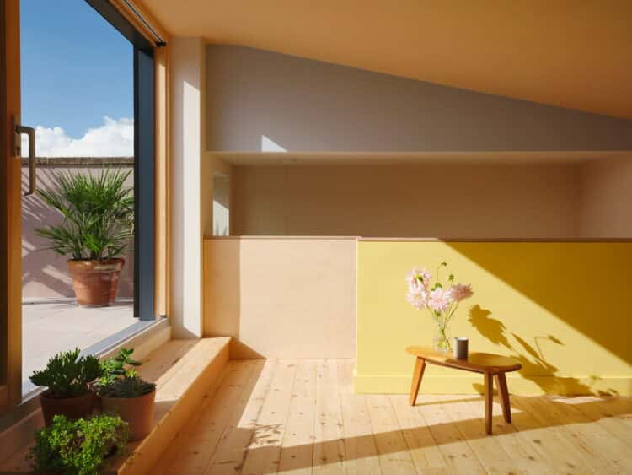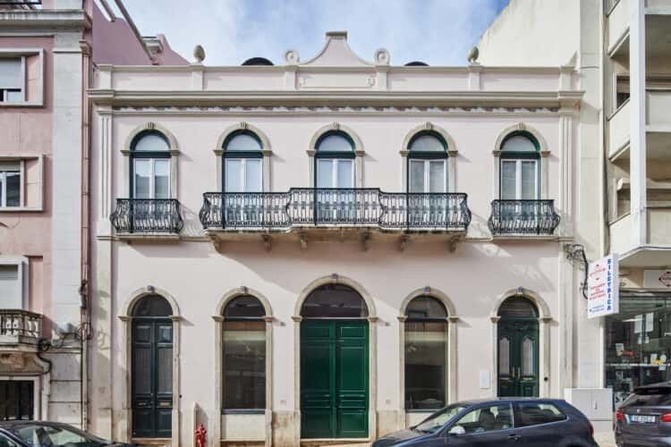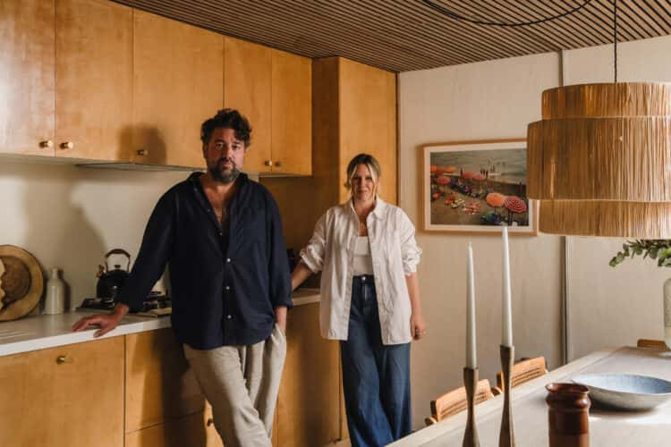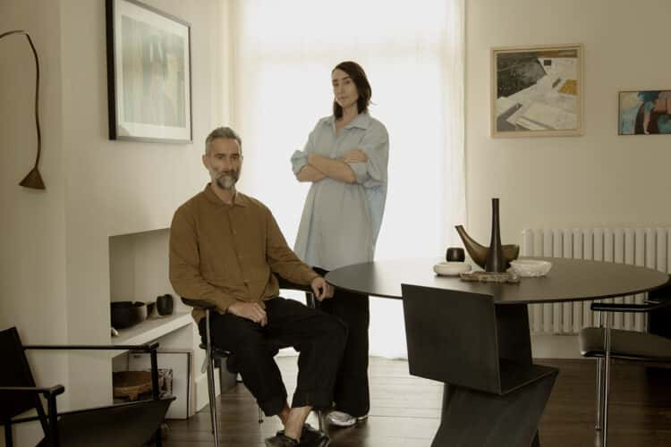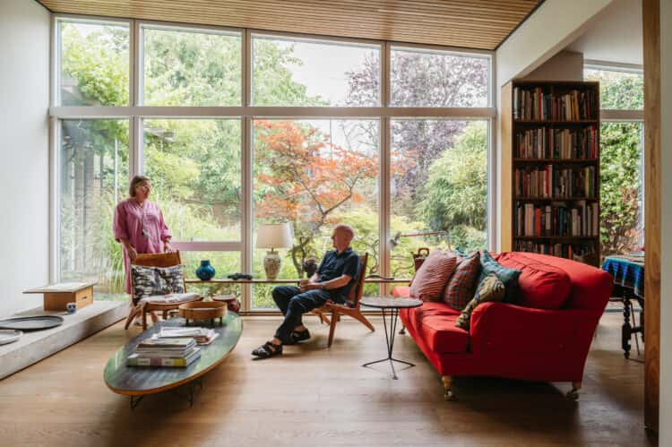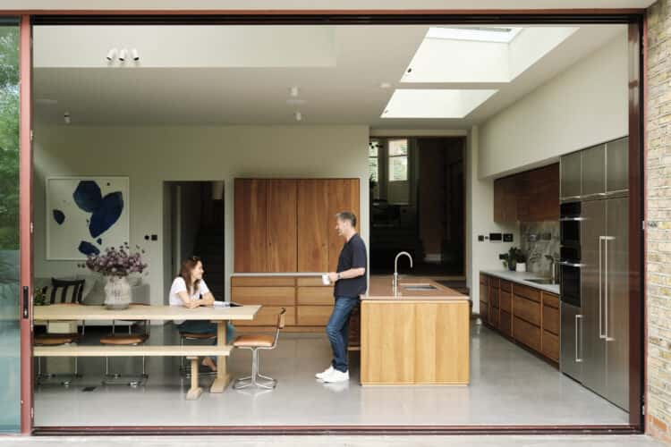Musicians Rae Morris and Ben Garrett on the modernist Californian architecture that inspired their sensitively renovated 1960s house in Primrose Hill, north London
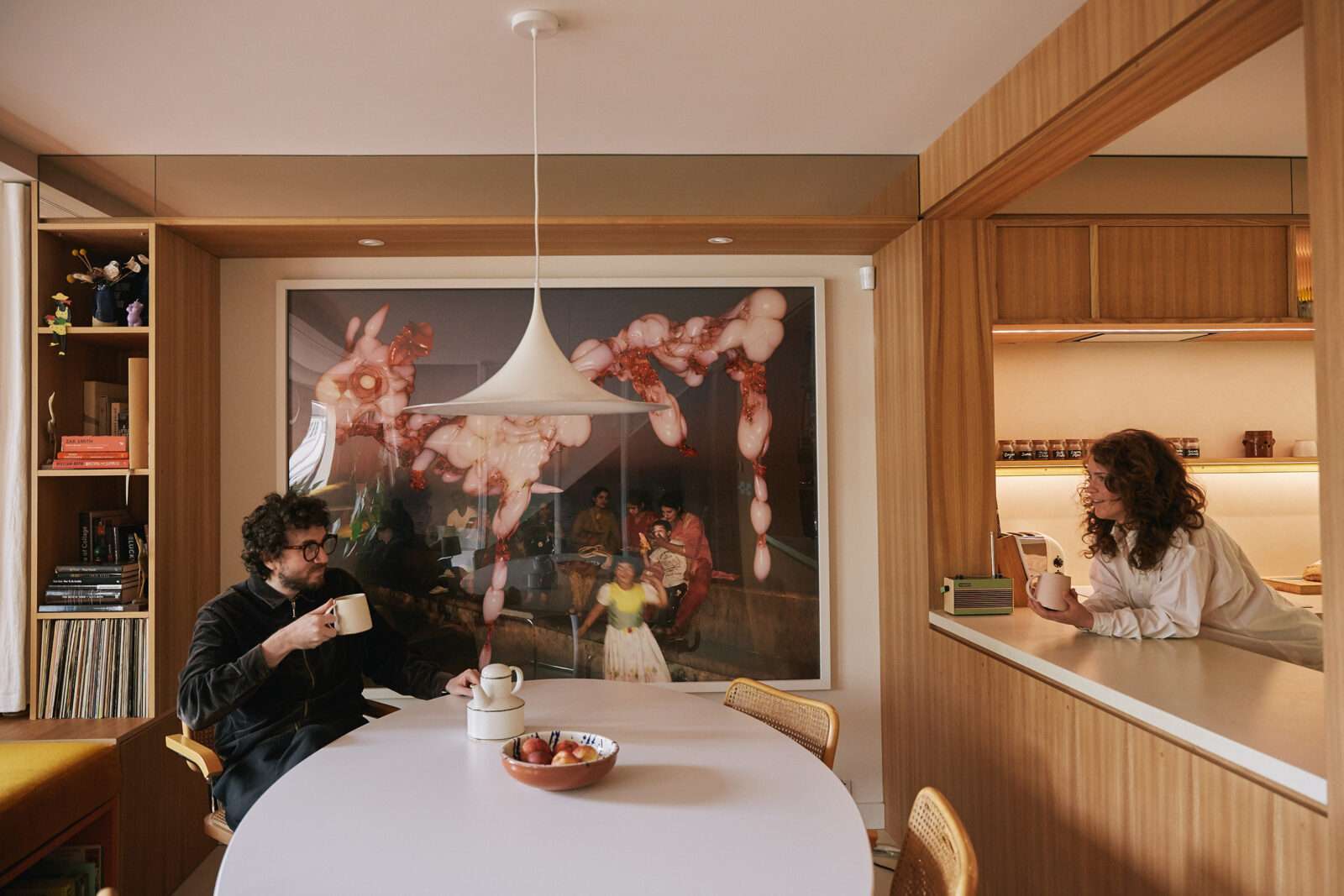
When they began the project, Rae and Ben completely stripped away the original interiors, leaving a clean canvas upon which to explore their collaborative creative vision with the architect Louis Hagen Hall, founder of Studio Hagen Hall. Drawing influence from Louis’s past projects, along with new ideas, the trio has created a space that has a nostalgic, filmic quality that transforms throughout the day as the light moves – at times, achieving a Kubrick-like glow. Here, Rae and Ben talk us through how they imbued the home with a personality of its own, constructing a thoughtfully balanced space that’s equal parts fun and functional, combining Kim Kardashian art with Eames-inspired textures.
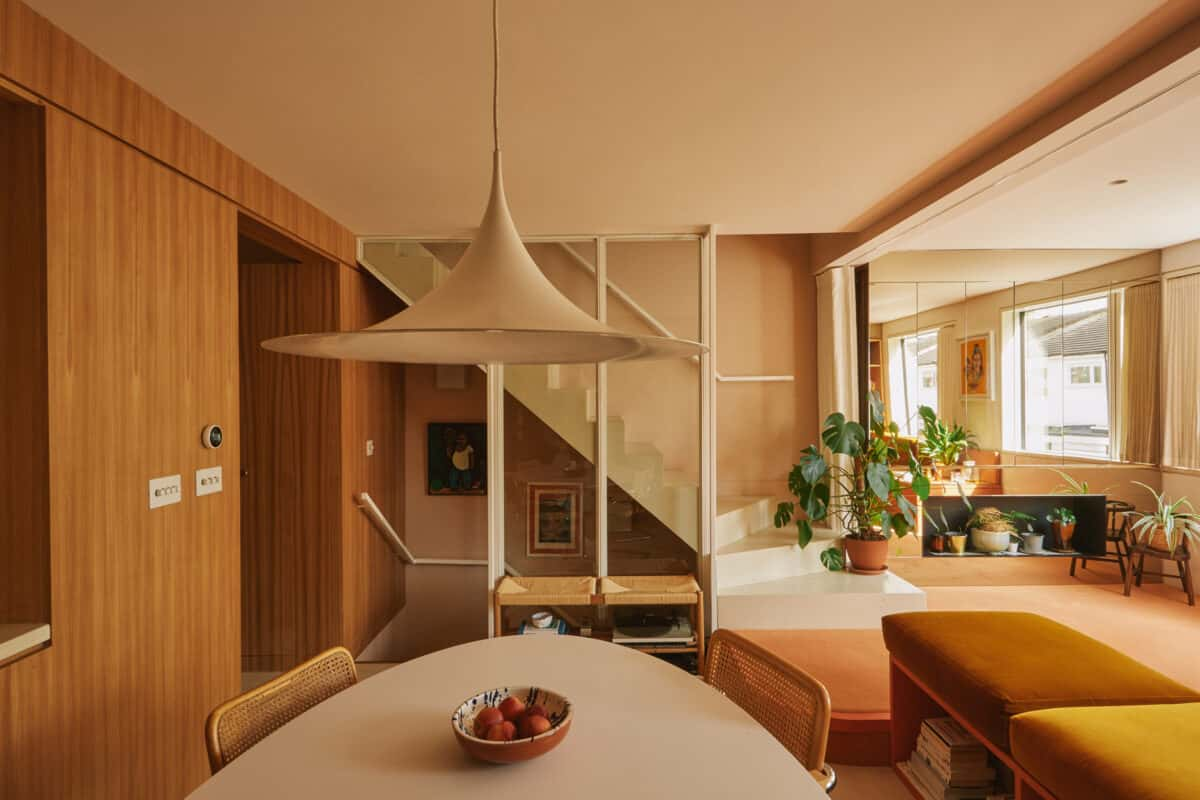
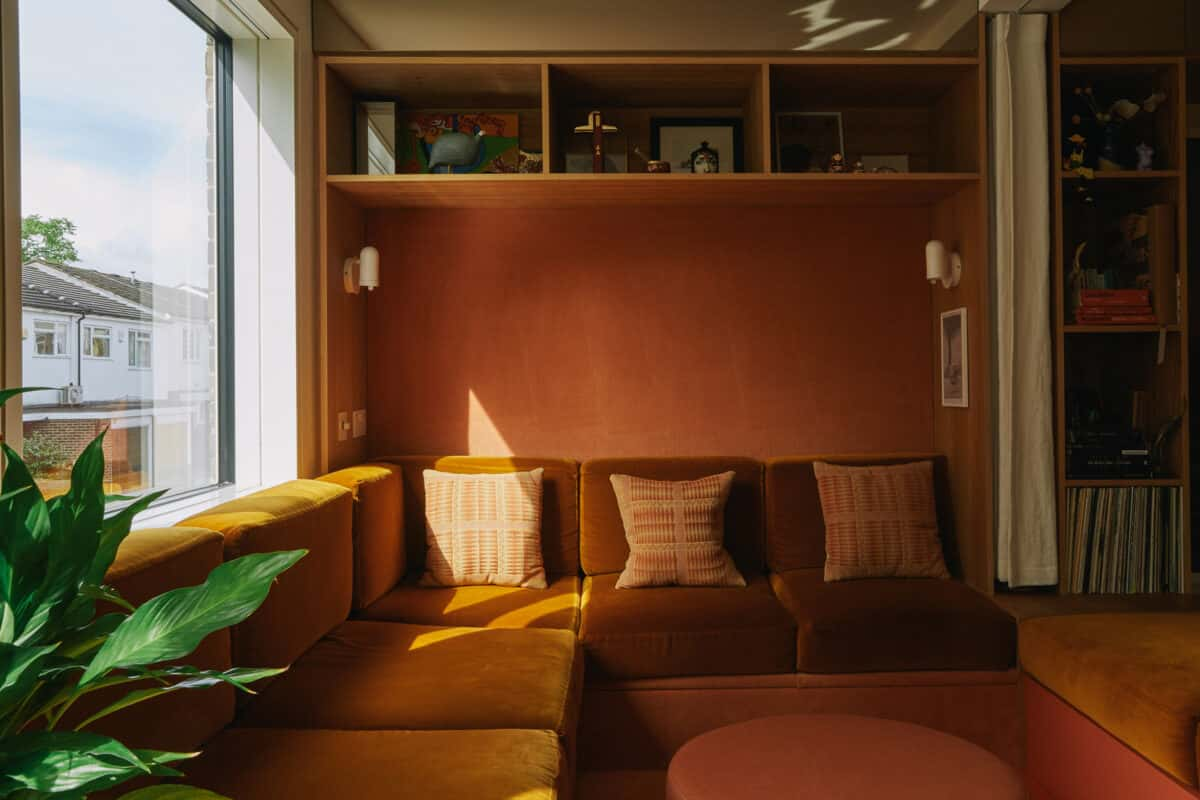
Rae: “As soon as we saw this house, we loved it and recognised its potential right away. The garden was what sold me. The previous owner had such a well-kept, beautiful garden. We ended up spending a lot of time with him as he really wanted to get to know us before selling the house. He worked in music as well and I once spent three hours listening to Doris Day with him.”
Ben: “The house was built in 1969, a really special era. It’s built like a box, which allowed us to restore it in a completely flexible way. We stripped it down to the point where you could see the eaves of the roof from the basement.”
Rae: “It was exciting to have a blank canvas to work with – we could change the entire structure to make the space work for us.”
Ben: “We met our architect Louis Hagen Hall before we’d even bought the house. We found him through The Modern House when we stumbled upon Wilton Way II, which he designed. His style really lined up with our taste, especially in terms of materials and textures. Wilton Way II has certain elements that we love so much, that we asked Louis to bring some of the exact designs to our home.”
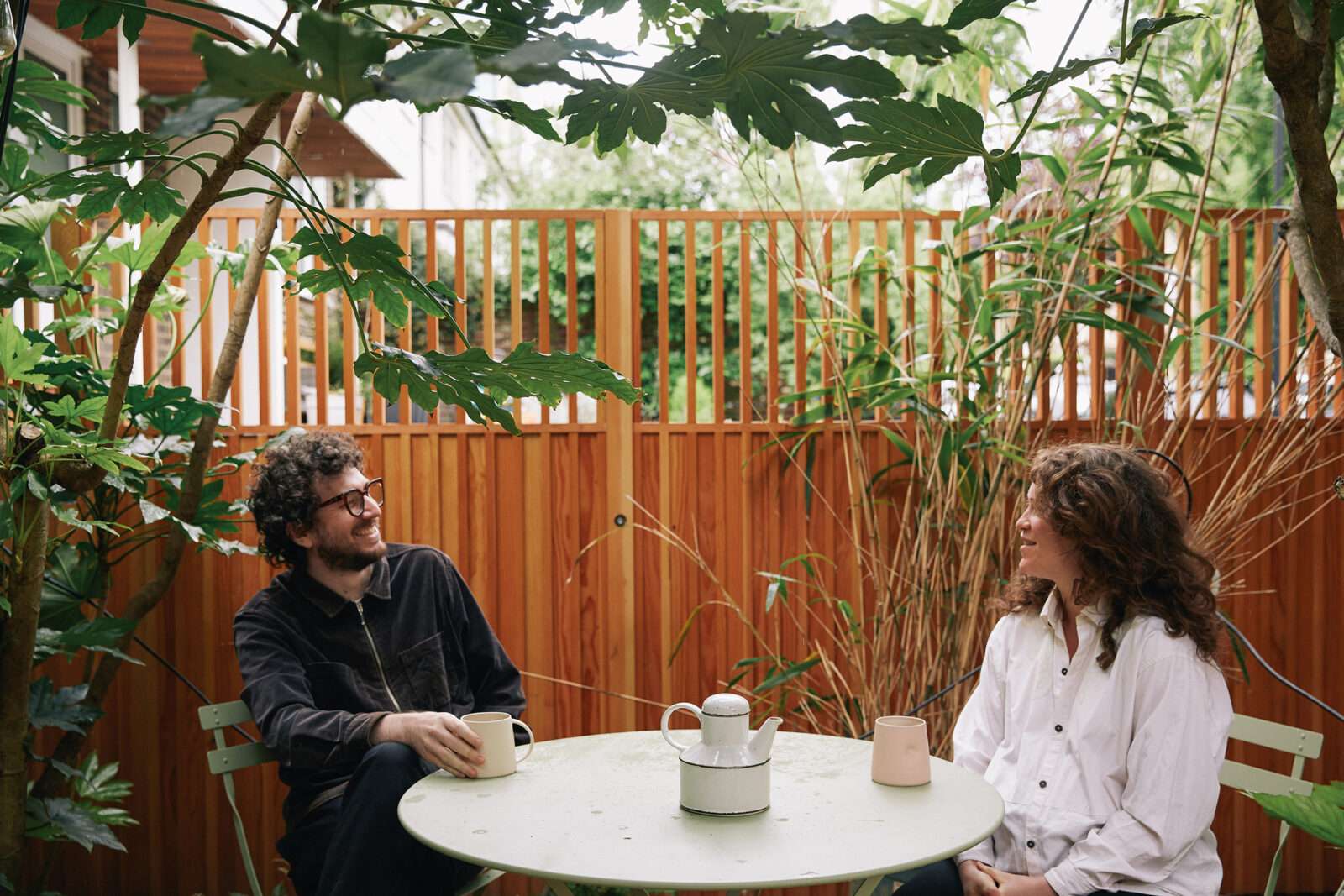
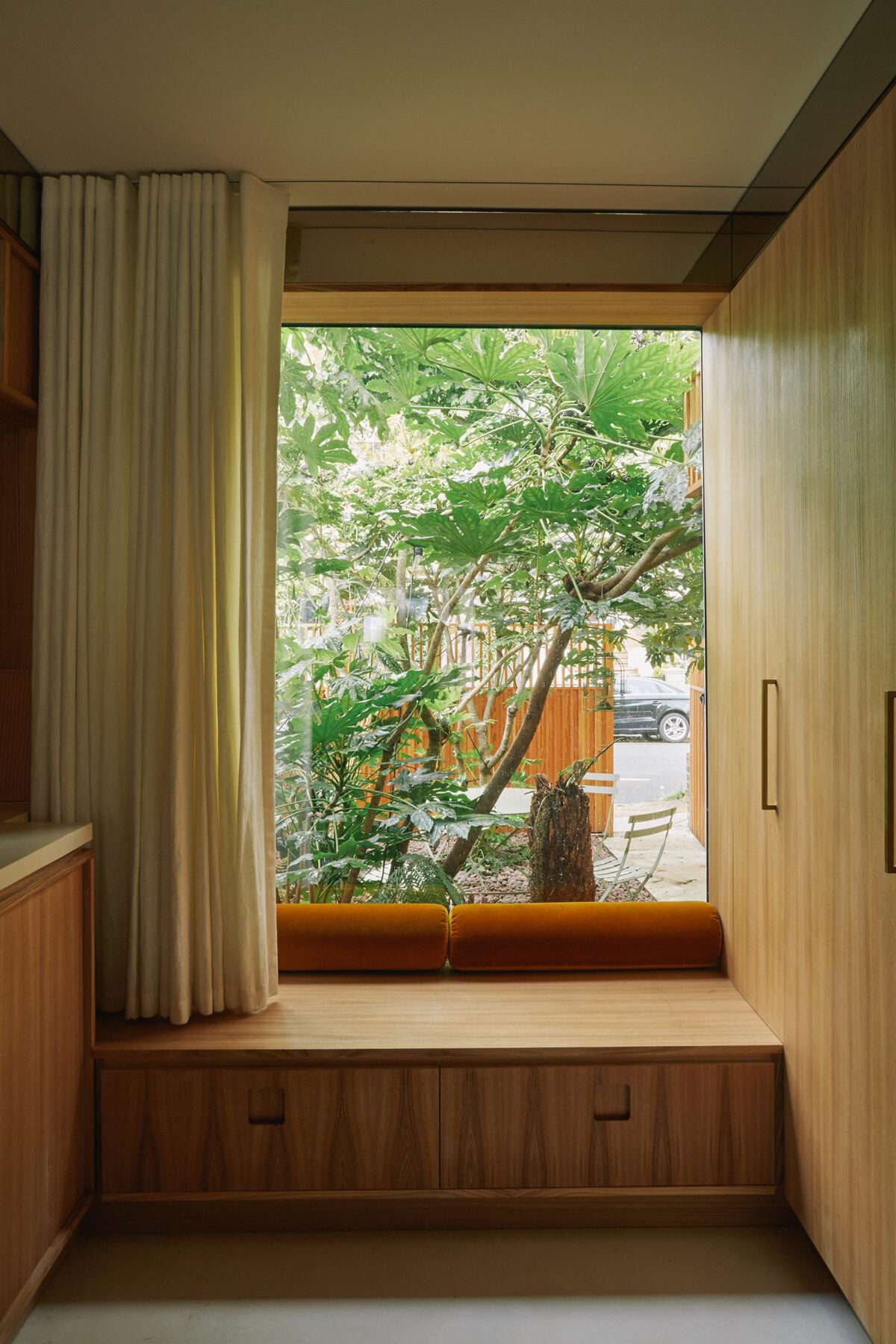
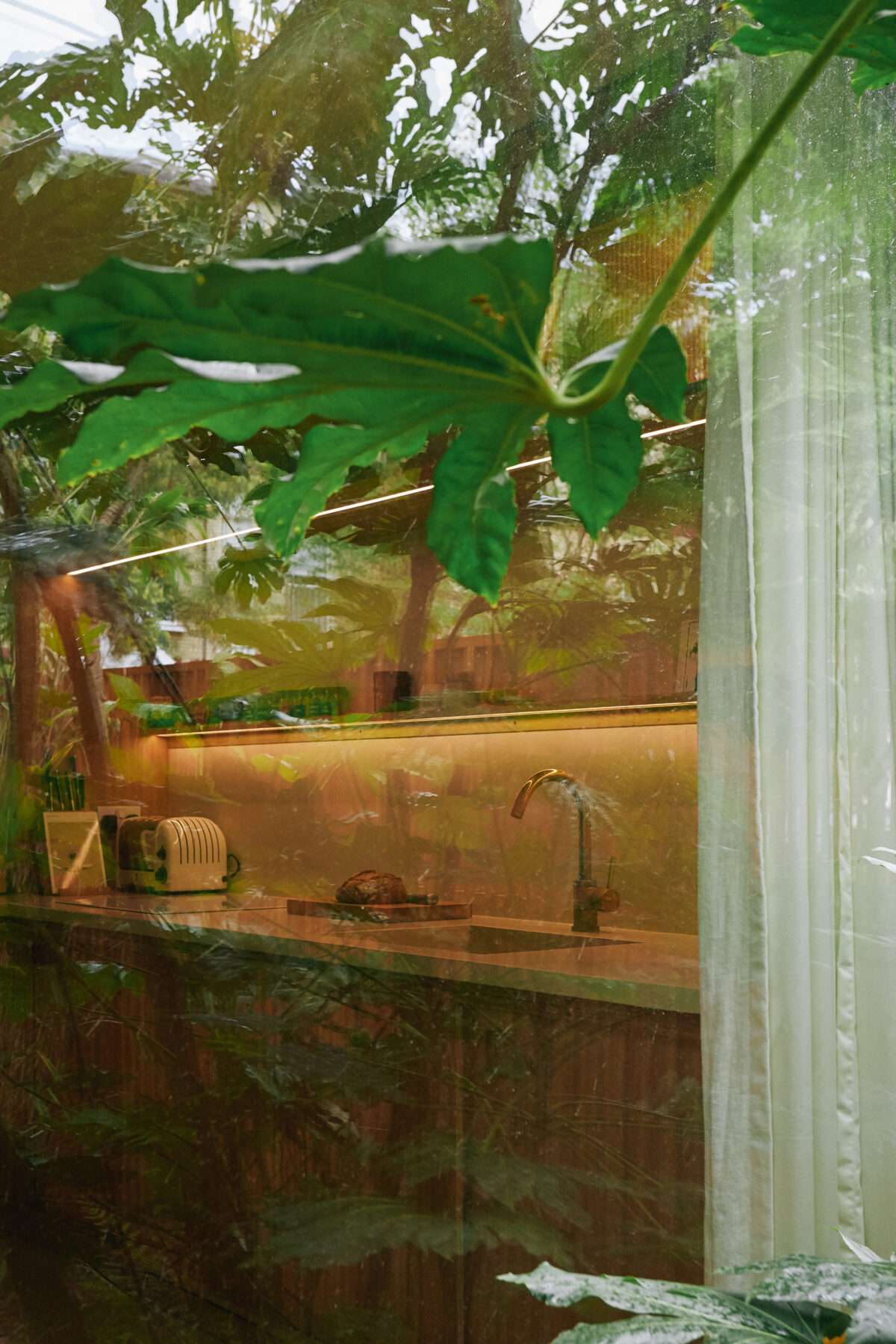
Rae: “We went to the pub with Louis after reaching out to him on Instagram. We were in the early processes of getting the house, so he was involved from the very beginning up until the finishing touches.”
Ben: “It was a really meaningful project for all of us – this is the first whole-house renovation Louis has worked on. We would indulge in each other’s ideas, revising the design constantly. We took into account everyone’s input, so nothing about the house is not as we imagined. The house was a complete collaboration.
“Louis brought in dynamic elements and made them work in a really interesting way. He’s a ‘yes man’ and is very excited to make things happen. If something seemed a bit ridiculous, he would always try and find a creative solution to make it work.
“It was a really incredible and intimate process. We know where we’ve placed every wire and every bolt. If something goes wrong, we’ll know what to do.”
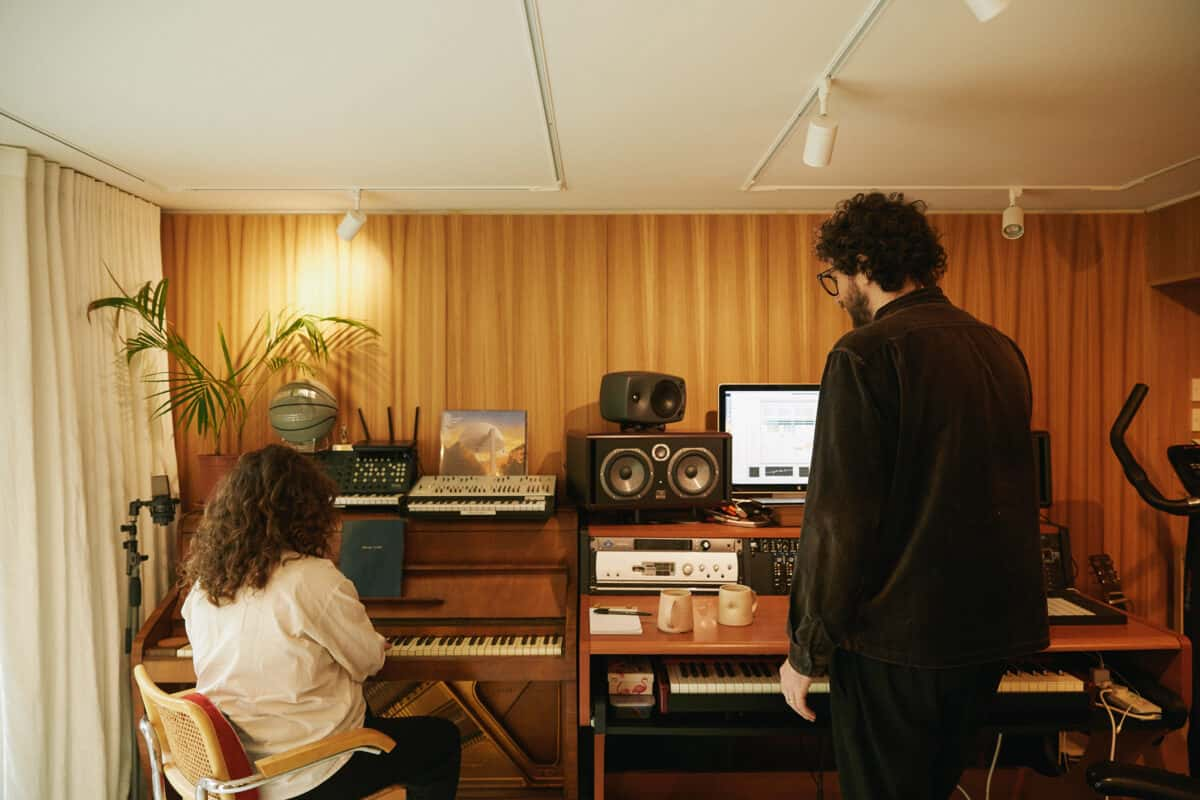
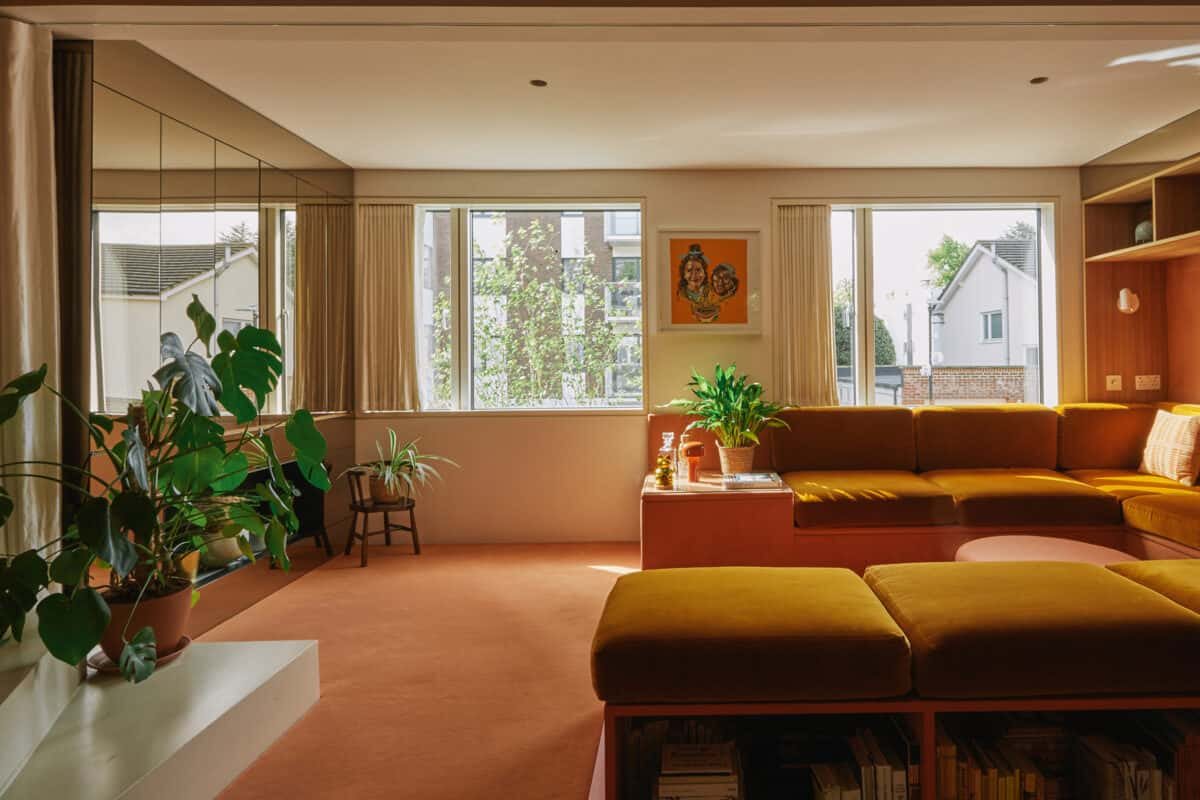
Rae: “Our home is just under 1,300 sq ft, which is pretty small, but we’ve managed to find creative storage spaces hidden into enclaves of the sofa or walls. The different levels of the house enable a separation of space that allows you to experience parts of the home in a new way. Such efficient use of space shows how we didn’t need, or want, a massive place.”
Ben: “We wanted a house where we could build a studio. Because the house next door is on a different level, there was a smaller chance of sound leakage, which was perfect.”
Rae: “We love the configuration of work and home in one space. The beauty of the studio is that you can work a couple of hours a day, then rest. It’s nice that you have the option to do something that’s stimulating and productive whenever you want.
“When we have people over to record, we love to feed them; make them feel at home. People come into the homely element in the living space before going downstairs to enter a more serious work zone. We’ve worked in studios that have felt cold, and we wanted to counteract that. It’s really important that we generate an atmosphere of warmth for our creative process.”
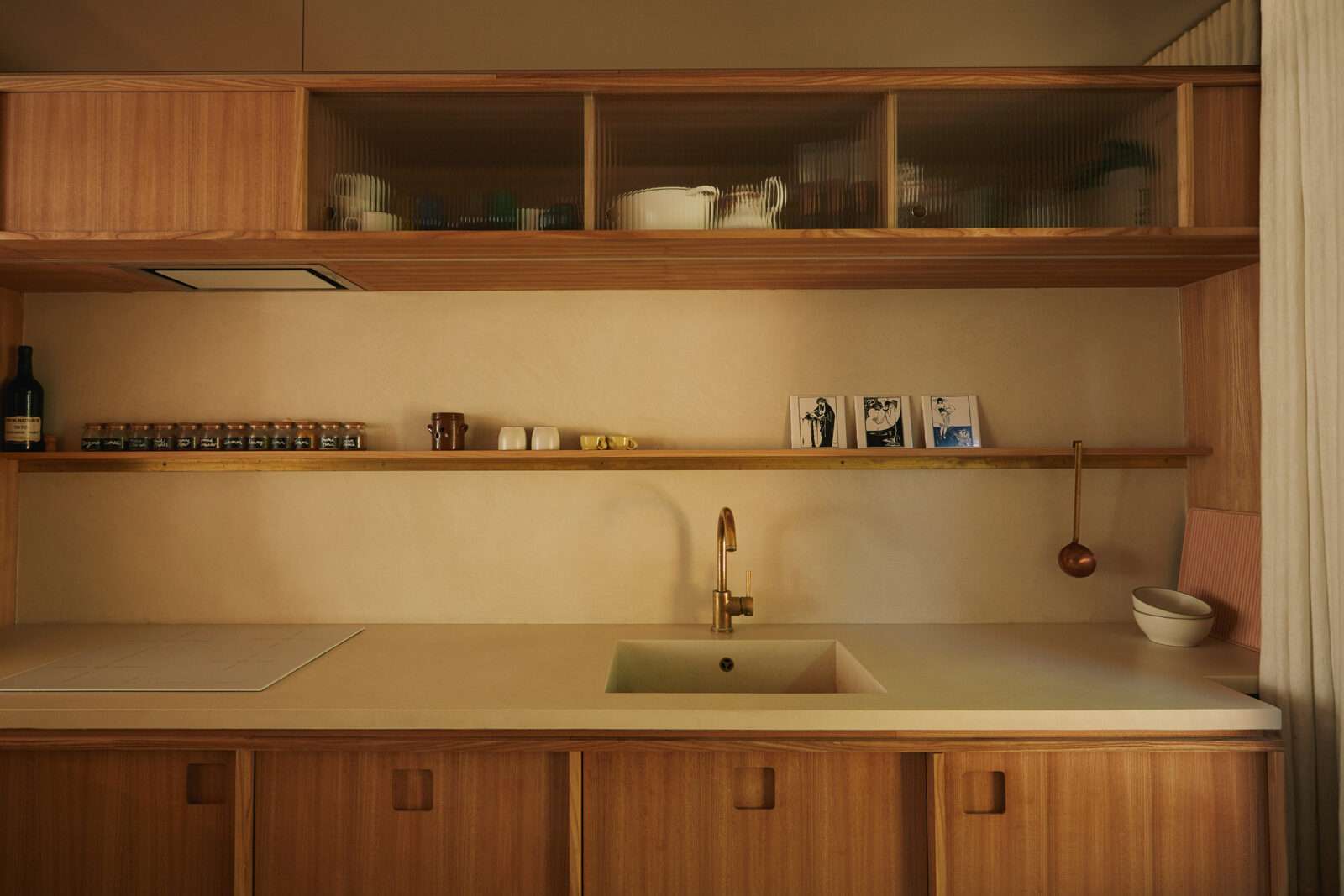
Ben: “We feel like we’ve got everything we possibly need. We never want to go out. There was a time where I didn’t leave the house for five days consecutively.
“Rae and I both spent time in LA making music and our home really reflects an era of modernist architecture we saw there. We visited the Eames House in LA, which is the most lovely, peaceful and homely space. There were pops of warm colours, great textures and functional uses of space which all influenced aspects of our home.”
Rae: “I don’t like pretentious things. I need a home that has practically and reflects personality. I think you want to live in a space where you can watch the marks develop, craft that history book, yet still have the home remain slick. We’re expecting a baby, so we are thinking of ways to baby-proof the sharper edges of the home.”
Ben: “Before we moved in, we went crazy on eBay, getting rid of all our previous furniture and unneeded items. Nothing from the past was majorly sentimental and we didn’t want to be bound by our old items. Most of the elements of the house are actually built in. There’s not a great deal of furniture here.
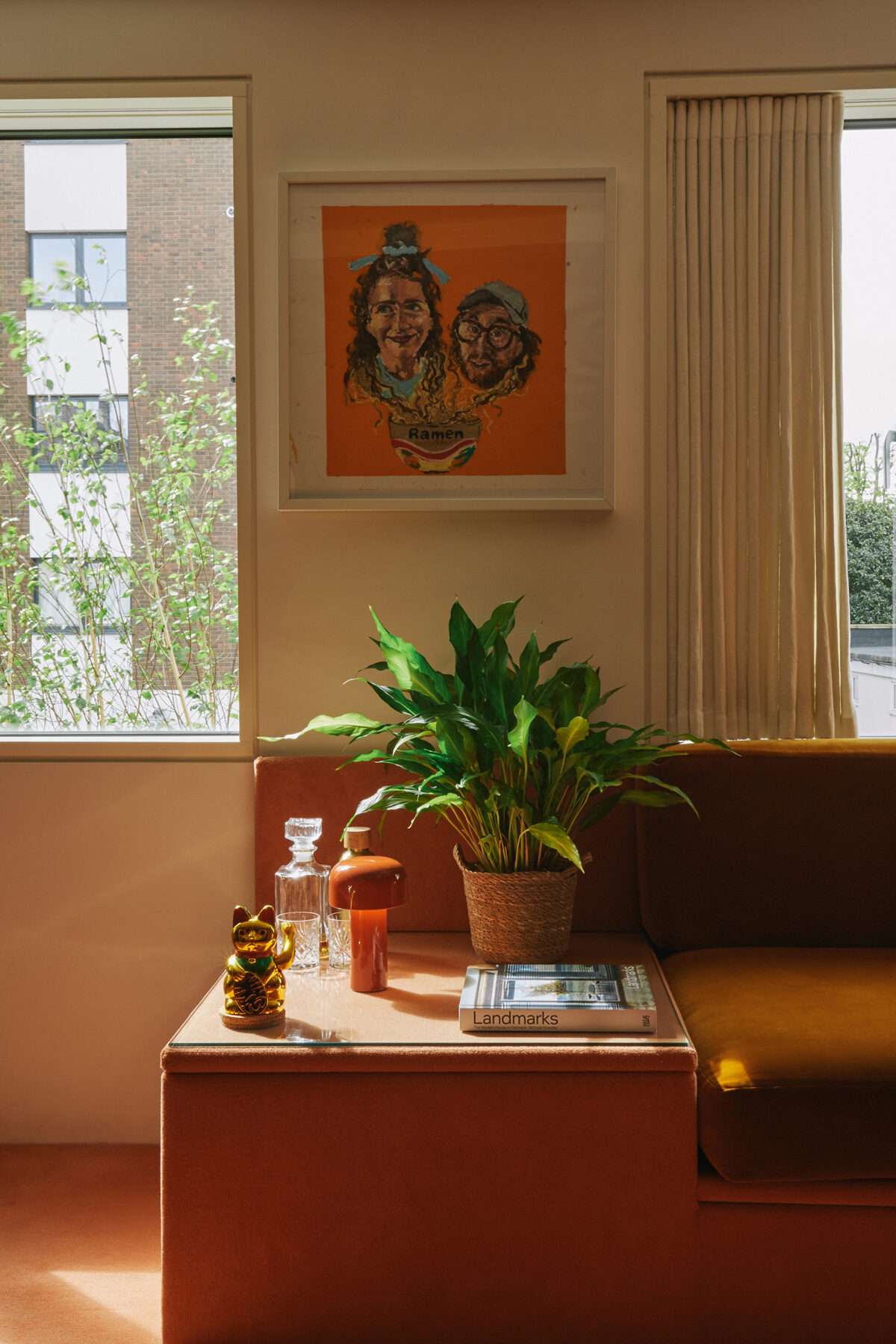
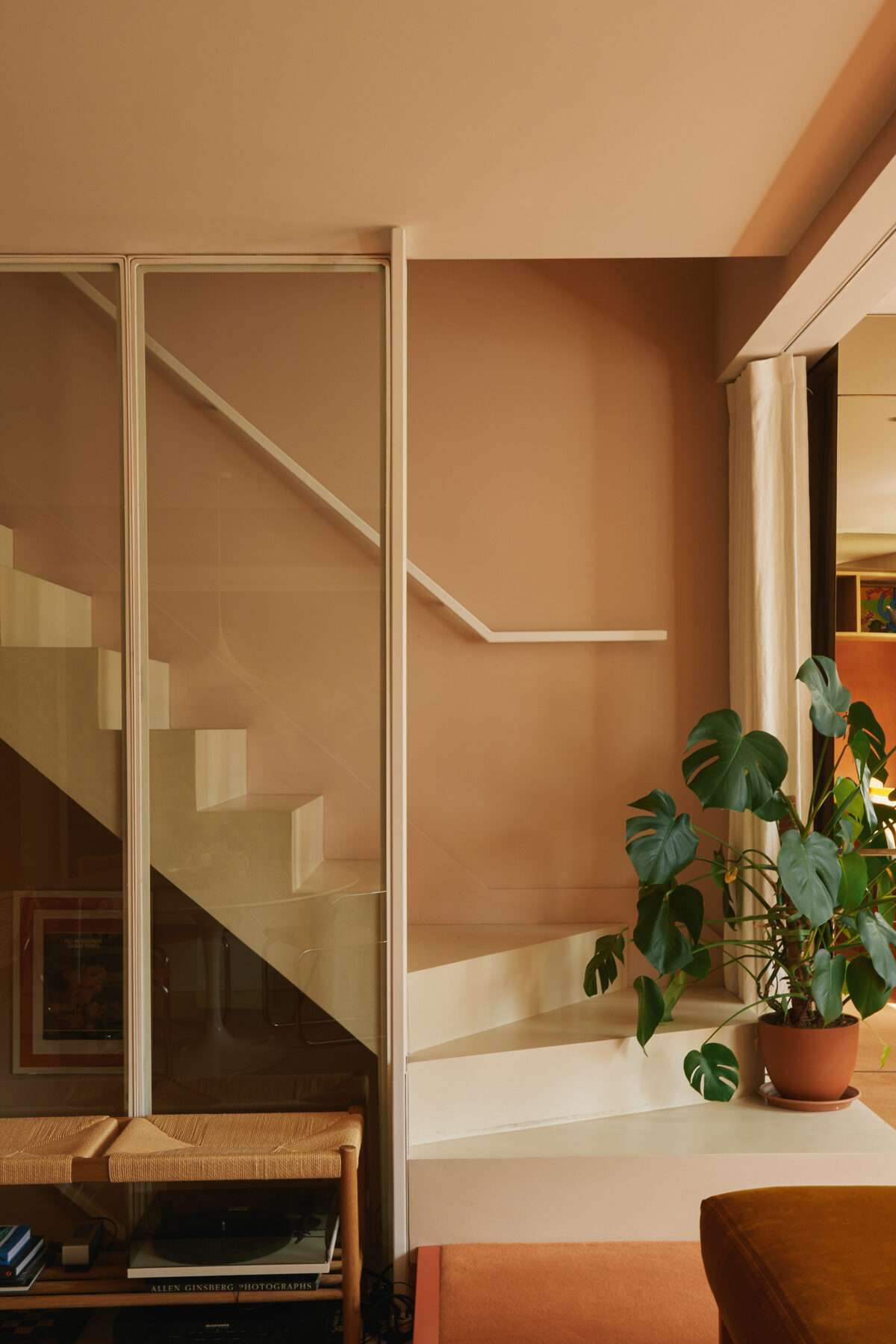
“The art we have is a mix of gifts and pieces we chose. Rae’s dad printed a picture of a donkey from Rae’s hometown, Blackpool, which we framed. The large piece hanging on the wall of the dining area is by Jesse Kanda.”
Rae: “We have a drawing by our friend Georgie of us eating a bowl of ramen. We want to get our incoming baby added to the ramen bowl. Downstairs, we have a piece by Camilla Gondalez Corea, a master’s student from Central Saint Martin’s. She made a piece of Kim Kardashian out of emojis.
“We lived with Ben’s parents before moving here and finally getting in was just the absolute dream. It felt surreal. Often, I come downstairs in the morning and think, ‘Is this really where we live? Is this our house?’ It never gets old. I love the morning light, which creates these amazing shadows in the living area. There’s this special moment when the sun hits the mirror and creates these kaleidoscopic rainbow reflections.”
Ben: “At night, there’s an almost filmic element to the home. You get this really relaxing, almost Kubrick-like element from the lighting and the colours. The living area is my favourite; it possesses the most identity. It’s so calming to just gaze through the front window into the garden.”
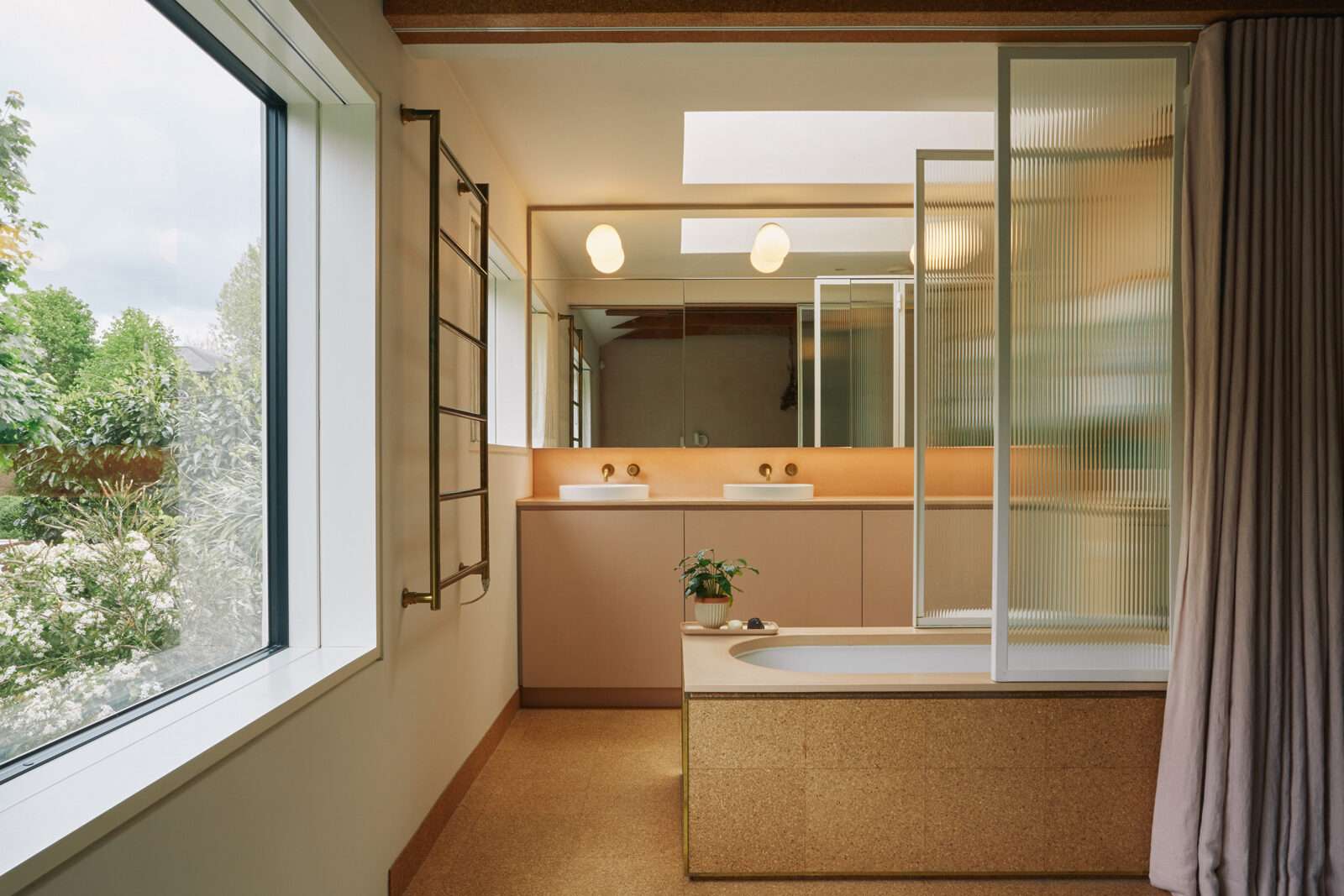
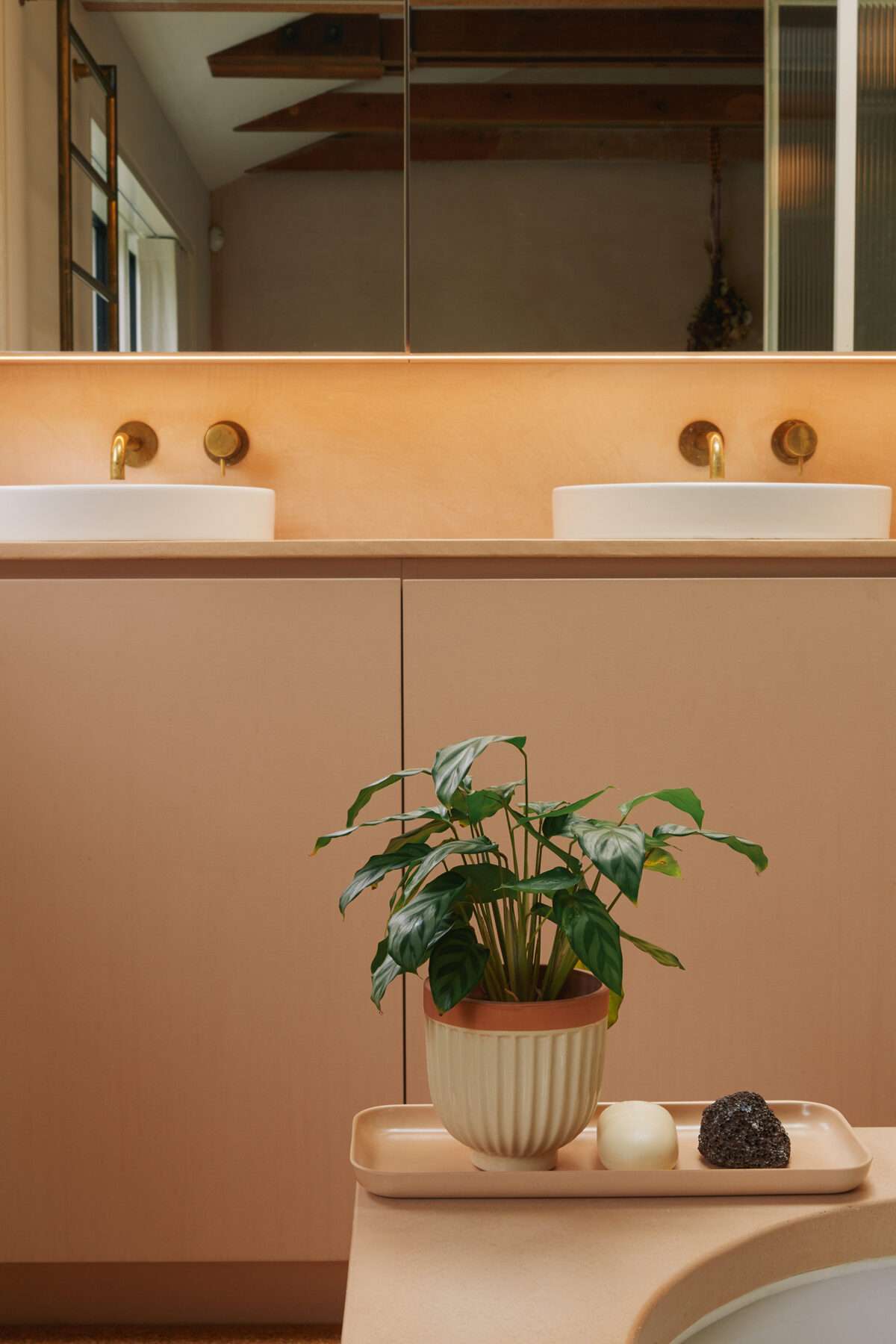
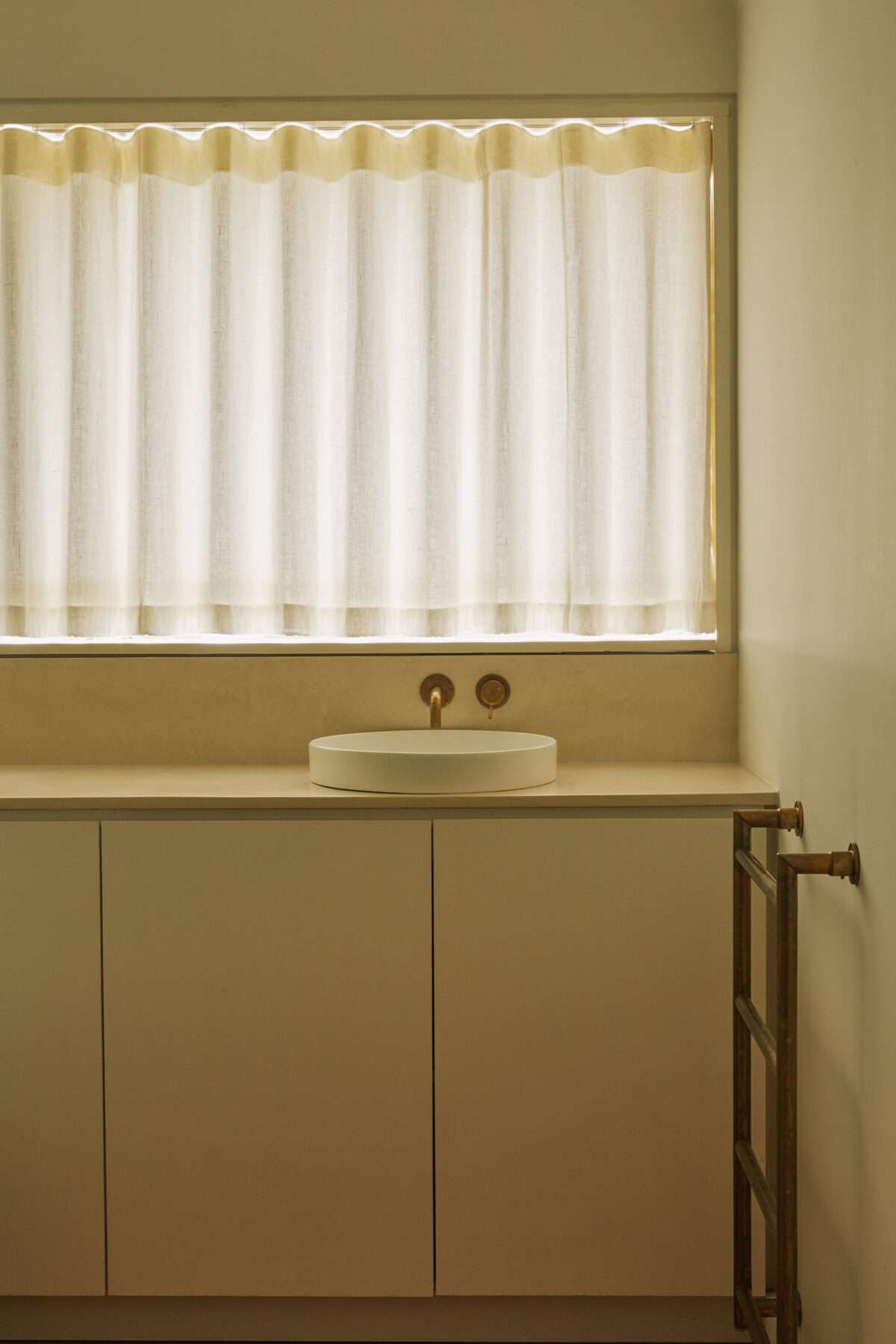
Rae: “My favourite place is the pull-out table in the kitchen, where you can sit by the picture window. I also love the bathroom. It’s a social space because it’s open plan with the bedroom. Ben can be reading in bed, and I’ll be in the bath with the skylight, which is really peaceful. I love that the space can be shared in such a special way.”
What do you think it means to live in a modern way?Rae: “It’s to be able to do whatever you want. Not be ashamed that there’s a TV behind a nice cabinet. I think people can be quite serious about their design pieces, but I like a mix of different things. I like a bit of Blackpool with a bit of Jesse Kanda. I want to show the real parts of myself.”
