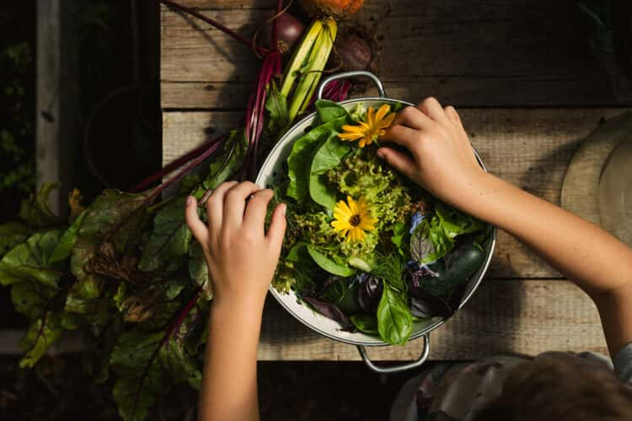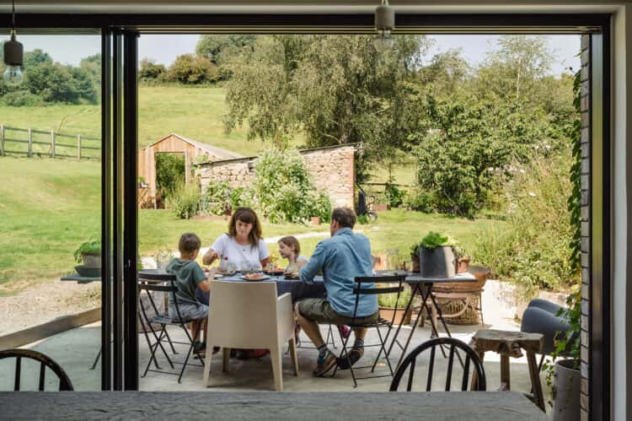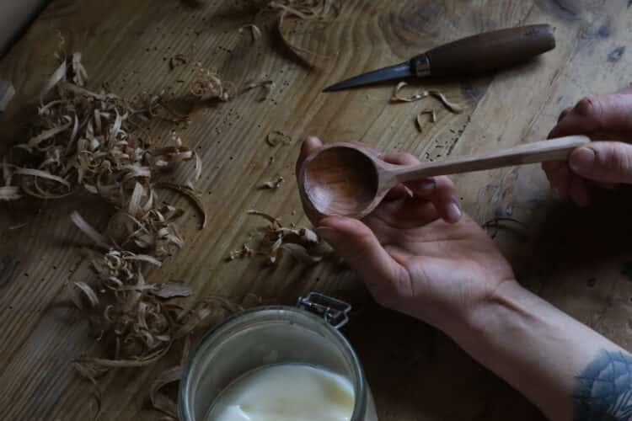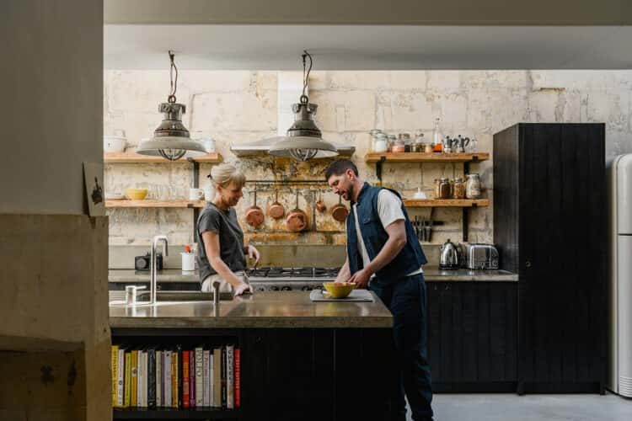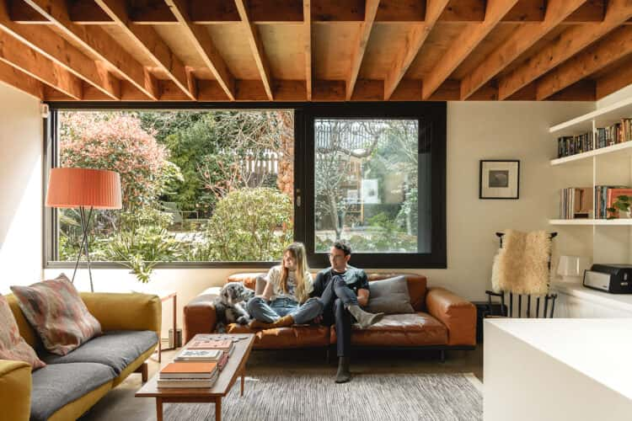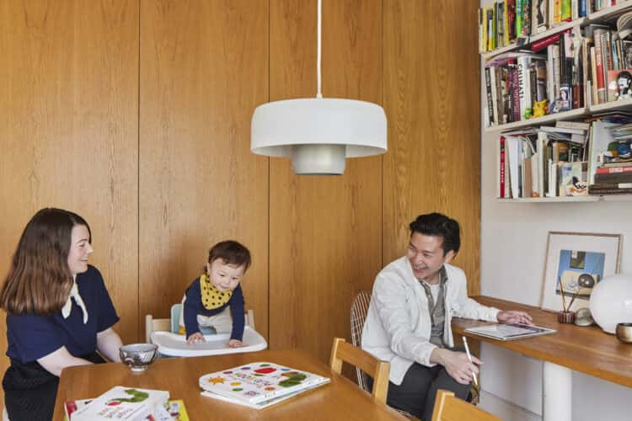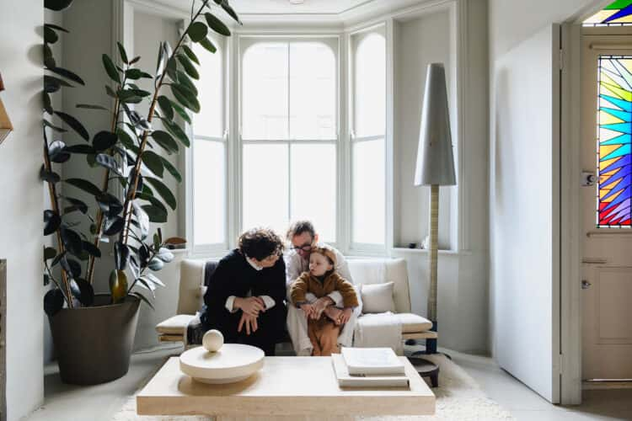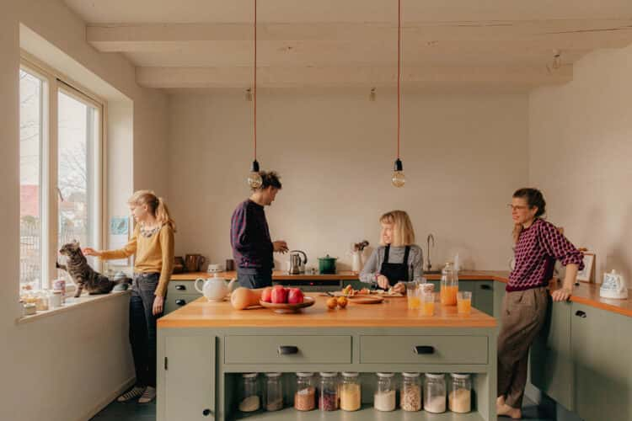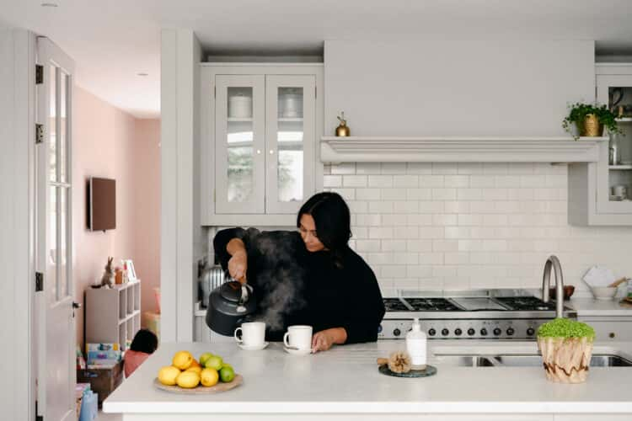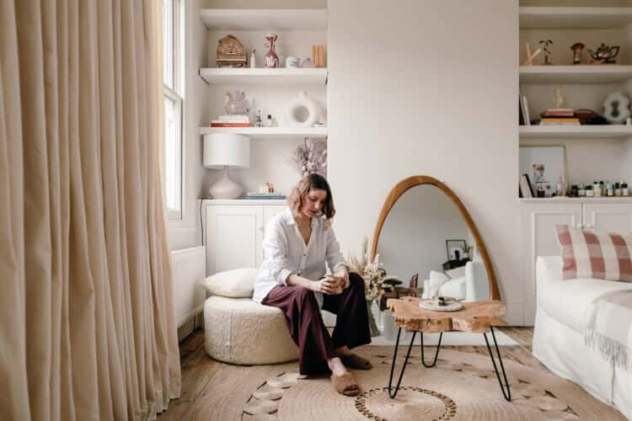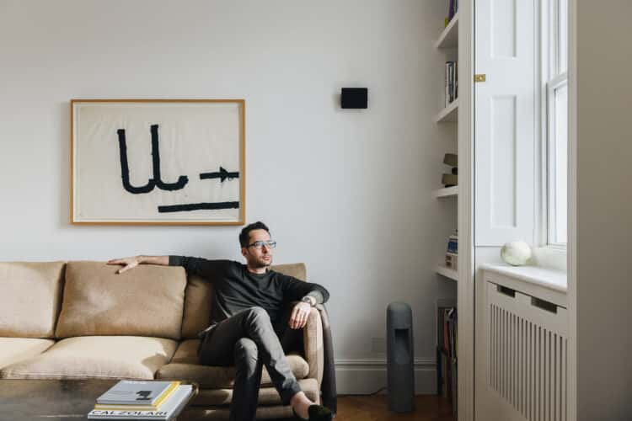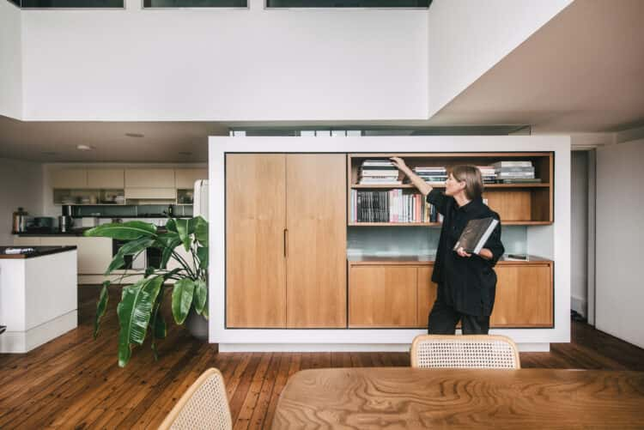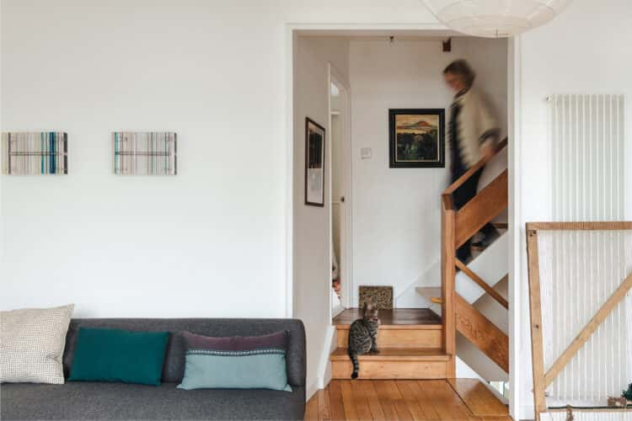My Modern House: Mel and Tom Calver discuss living simply, no-dig gardening and cheesemaking at their house in Westcombe, Somerset
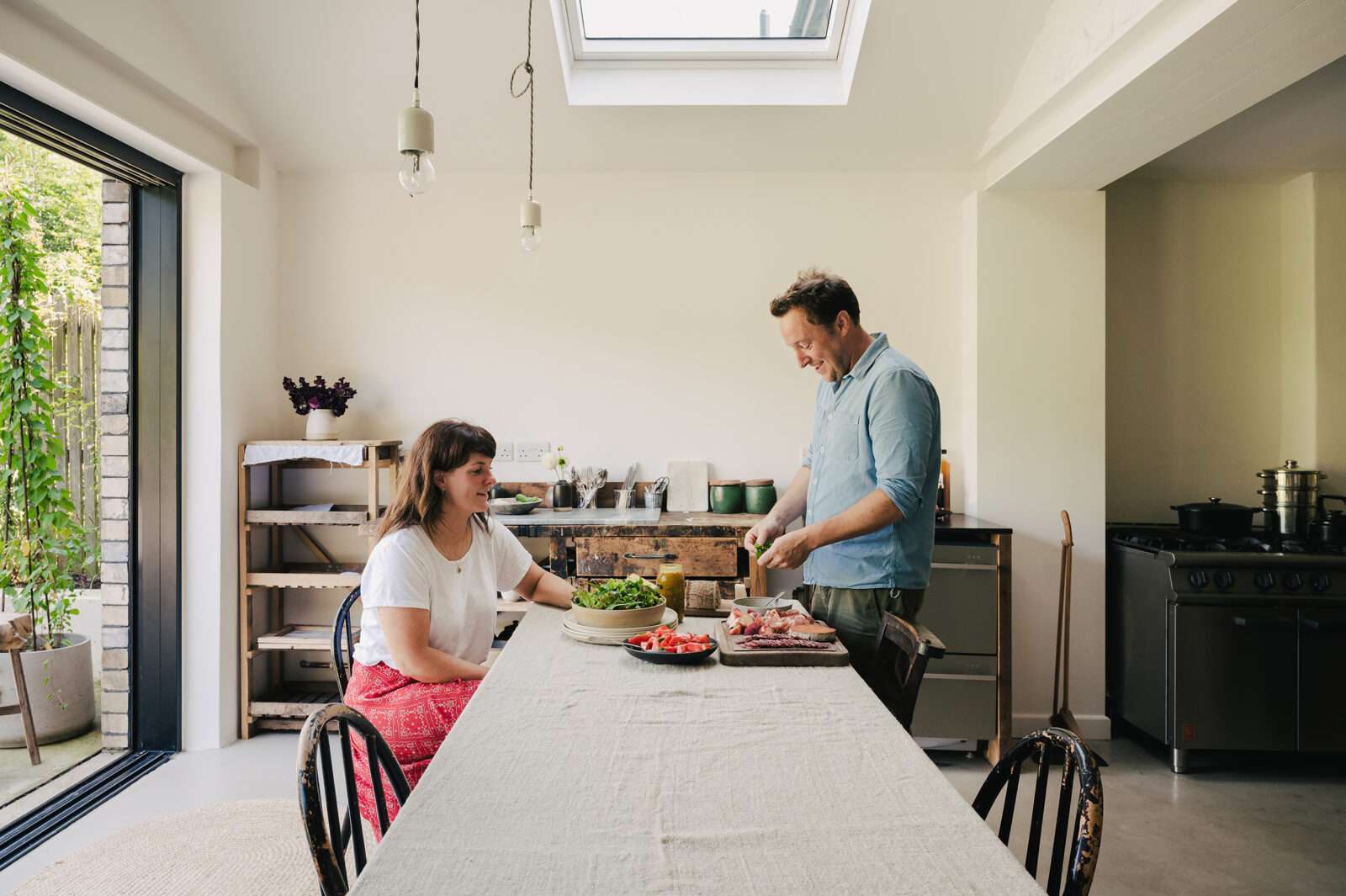
Mel: “We bought our last house in the centre of Bath in 2010 shortly after we had got married and I had just opened my first salon on Walcot Street. It was the perfect two-minute walk commute. The house was tall and thin, with five storeys, two drawing rooms and the kitchen was in the cellar. It was a big deal to leave because we loved it dearly and had our children, Rupert and Heidi, there.
“And we still love Bath. In fact, we co-founded a bakery and cafe, Landrace Bakery, there last year and love that it maintains our connection to the city, as well as my salon.”
Tom: “We both grew up in rural settings and we wanted our children to have the same experience. In 2016, I was in the latter stages of finishing a massive underground cheddar cellar at our cheese dairy in Westcombe, and then this house came up for sale next to it with a paddock.
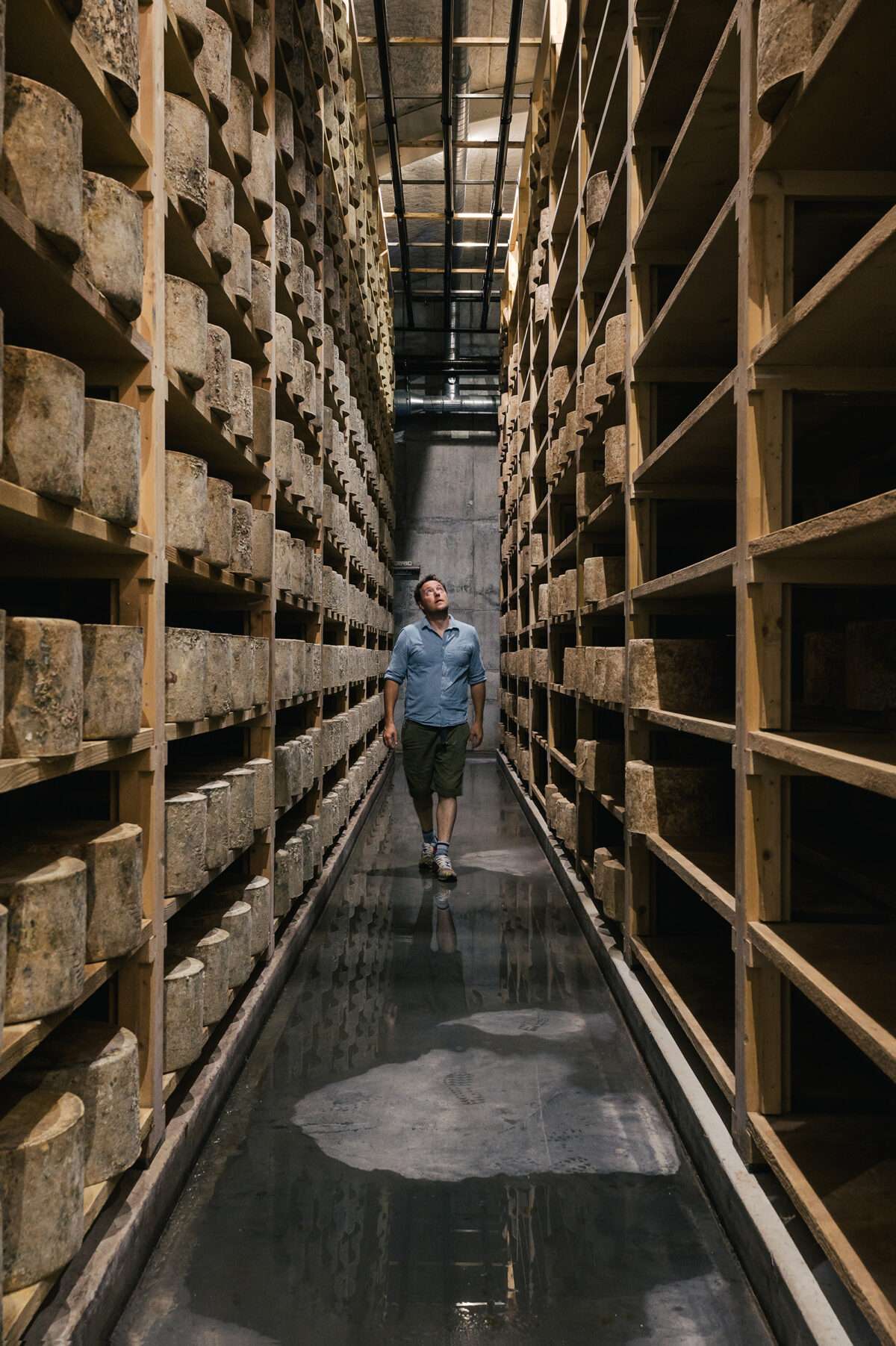
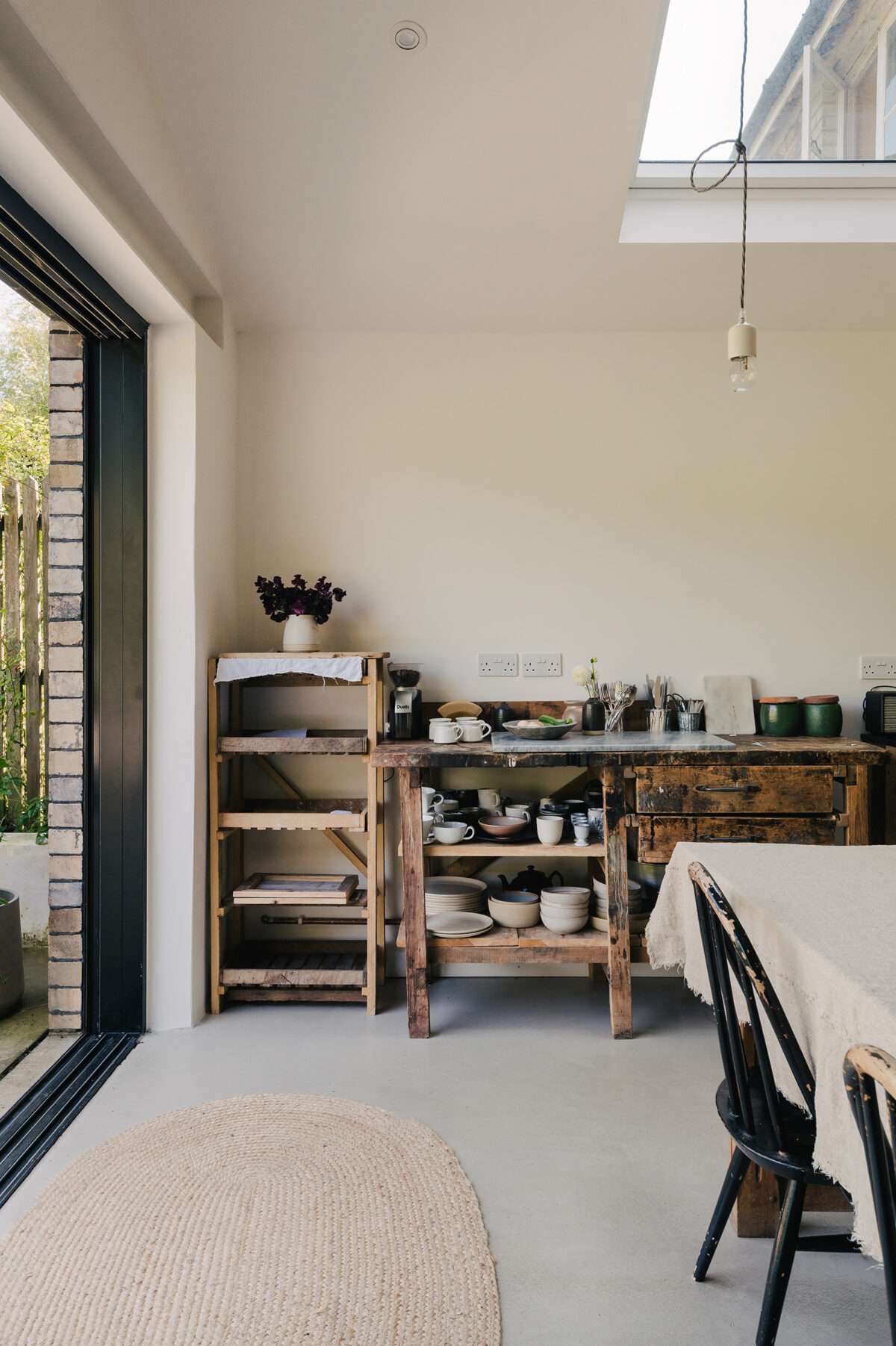
“The location was perfect, and we loved the idea of swinging open the doors and letting the children roam free. It was the opposite of what we had in Bath – a smaller house, but with a large garden.
“We bought the house and moved in straight away in 2017. It was originally built for estate workers at Westcombe House and had good bones. We wanted to make some changes and open up the space, as it felt quite cottagey, with small rooms.
“We knocked down a few internal walls and removed a porch to create a larger living space. It was basically a building site for six months – we lived in it the whole way through and tried to do as much as possible ourselves. For months, we did our washing up outside in a builder’s bucket!”
Mel: “Before we got married, Tom had spent three months building a shepherds hut, so we brought that into the garden and used it for extra space while we were doing the work. It was chaos, so the hut was a good getaway. Now we use it as a studio space or for cooking on a camp stove with grandparents at the weekend.

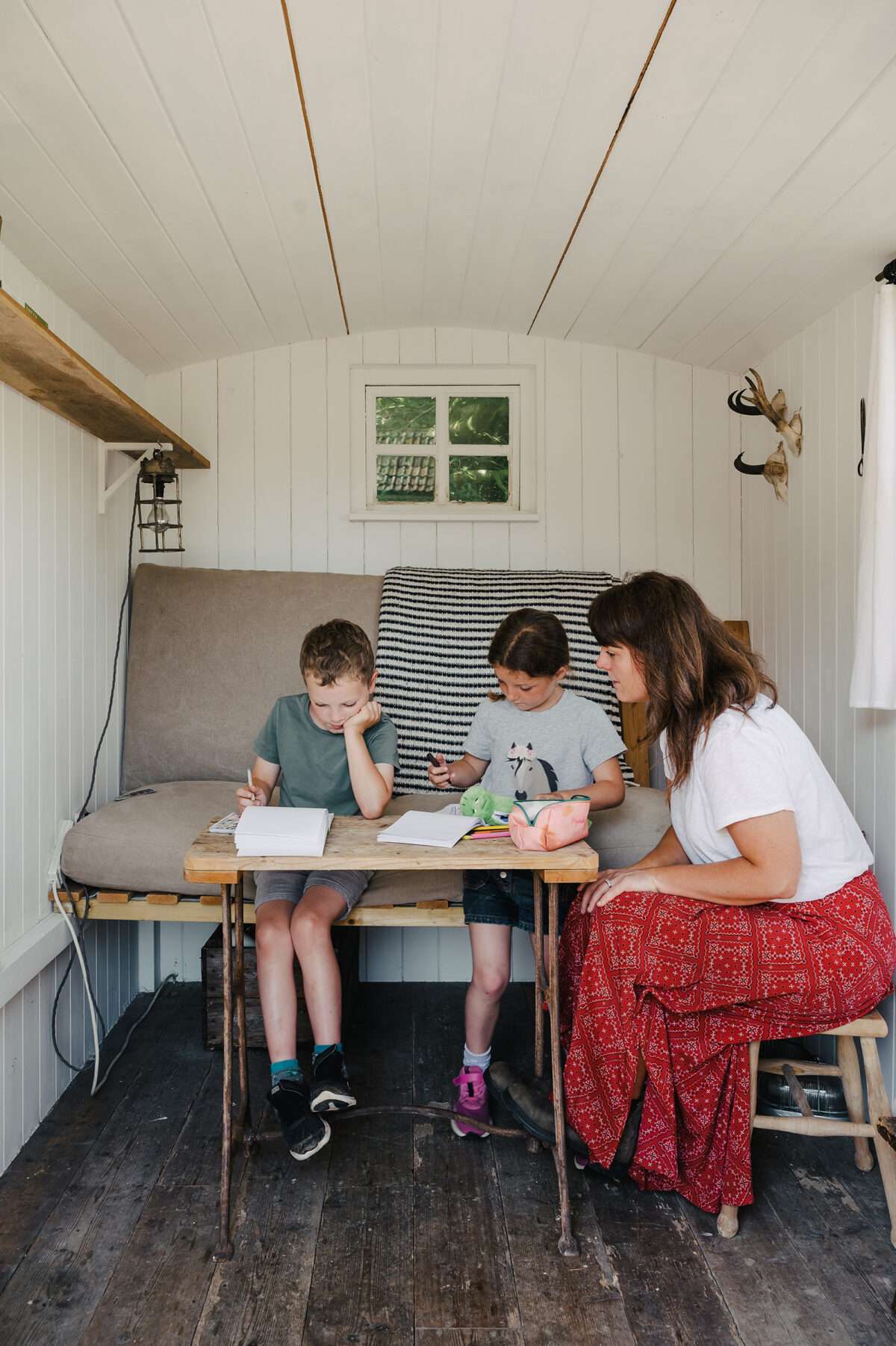
“We didn’t really have a brief for the house, but we identified the areas that were underused and made the most of them. We turned the boiler room into a larder and decided to add a small extension to square off the L-shaped kitchen, getting rid of a dull corner of the garden in the process.
“We added sky frame doors, which make the space very light and give a view of the hill. I was getting more and more into gardening, so I wanted a versatile kitchen where we could prepare and cook the bounty that we were getting from outside, but also entertain and live.
“I started the garden about three years ago with one raised bed to grow vegetables and I then experimented with the no-dig technique where you leave the soil undisturbed so that microorganisms can multiply and improve the soil health. I got hooked, so begged Tom to build three more raised beds the following year.
“I soon ended up with seed trays all over the kitchen floor and on the windowsills, and Tom finally cracked and ended up building me a polytunnel last Easter. It’s my favourite place to be, especially when everyone follows me out and we are all chatting and tasting herbs. The practical elements of no-dig are so easy and fit in with what Tom is doing at the farm through regenerative agriculture to improve soil health.
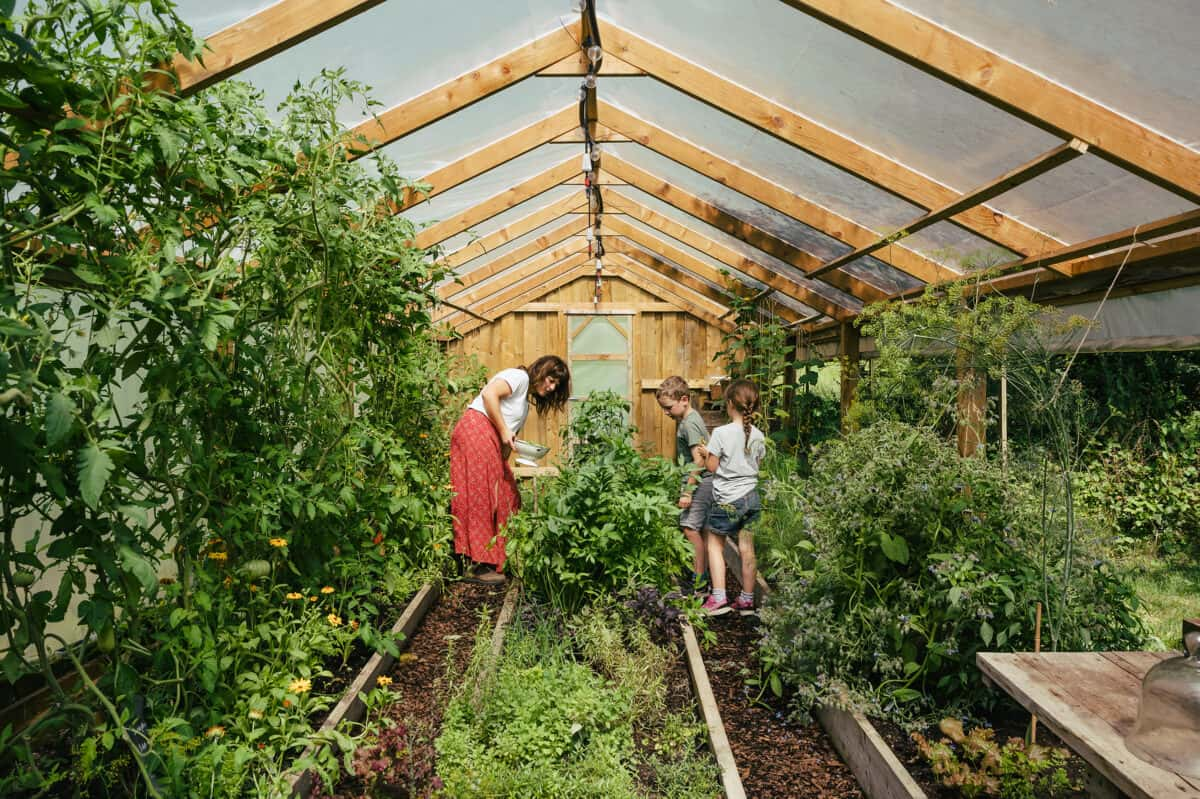
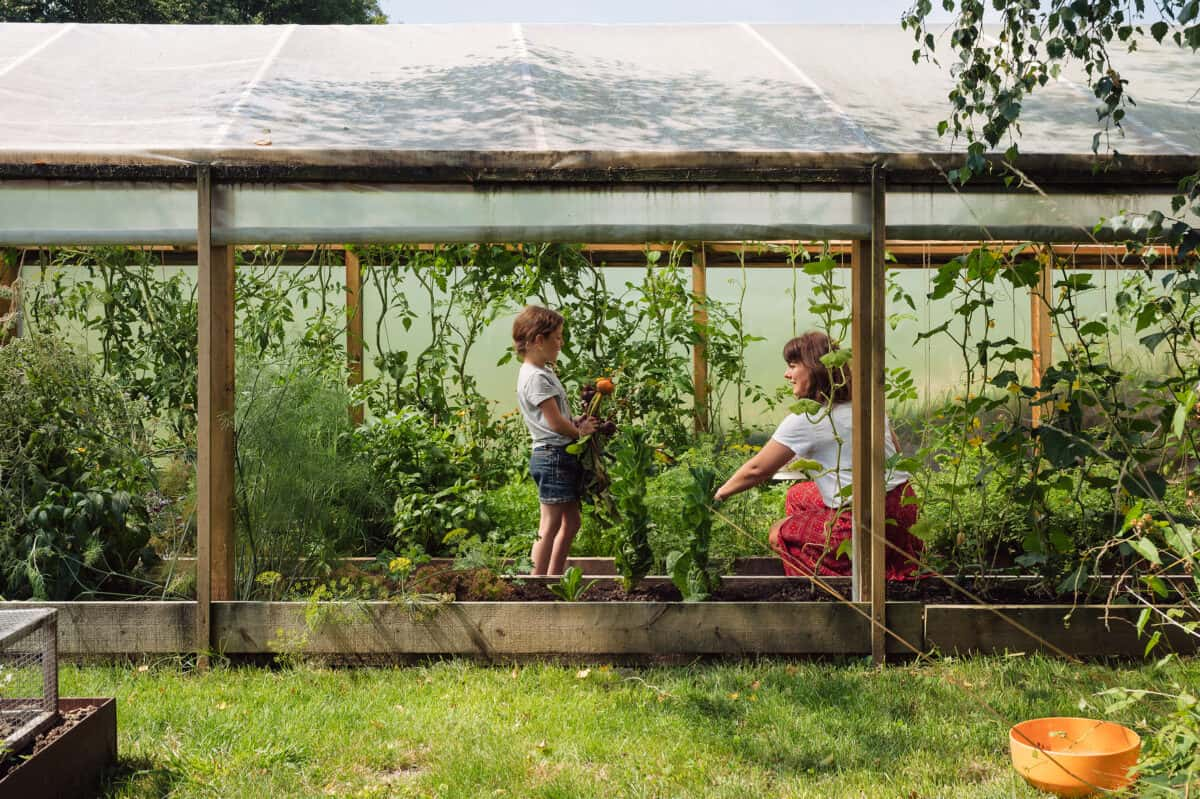
“We’ve created lots of spaces in the garden, such as the shepherds hut and the polytunnel, that allow us to step away from our work and breathe. Tom has a stone shed, which he uses for all of his experimentings. Currently, it’s vermouth. I still cut hair four days a week, mainly in the Bath salon, but I visit the Frome and Bradford-on-Avon on alternate weeks.
“The aesthetic of my salons, with stripped back walls and salvaged wood, has informed the style of the house. We chose concrete for the inside and outside floors, which I’ve also used in my salons. We love the colour and the practical nature of it. It also works well with the clay paint that we’ve used on every wall in the house; it has a slight texture, but no shine.
“Almost everything here came with us from Bath. They are pieces that we’ve both grown up with and loved, and it’s amazing how big furniture can actually make a small house feel more spacious. I bought the leather chair in the sitting room years ago from a reclamation yard in Dorset and the kitchen table, which has been with me in three houses, was made by my Dad.
“He’s a welder with a yard full of scrap metal and wood, so I grew up with galvanised troughs and industrial-style coffee tables on wheels. He was upcycling before it was even fashionable, and I’ve carried on this trait. I love using things that aren’t obvious.
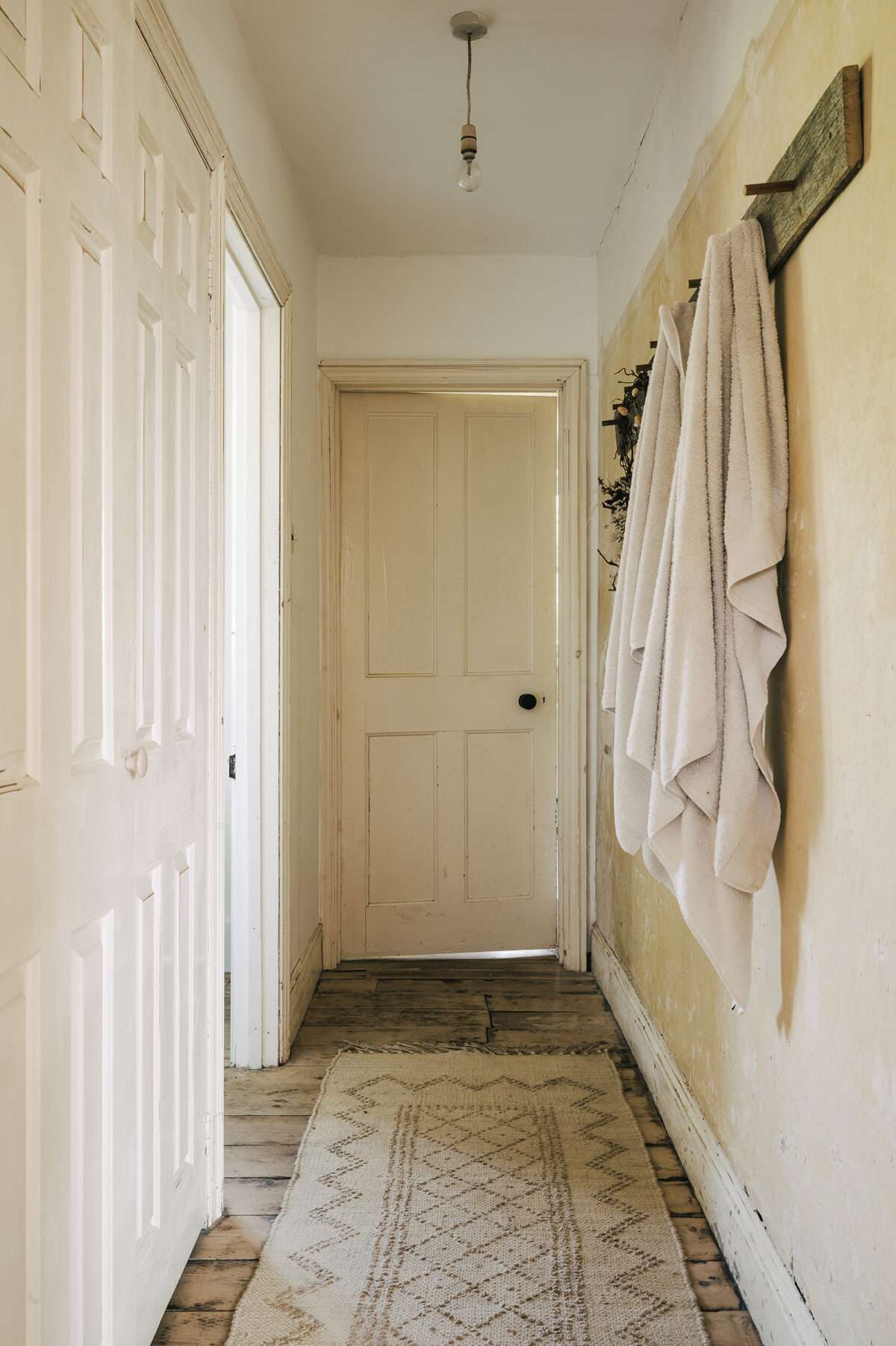
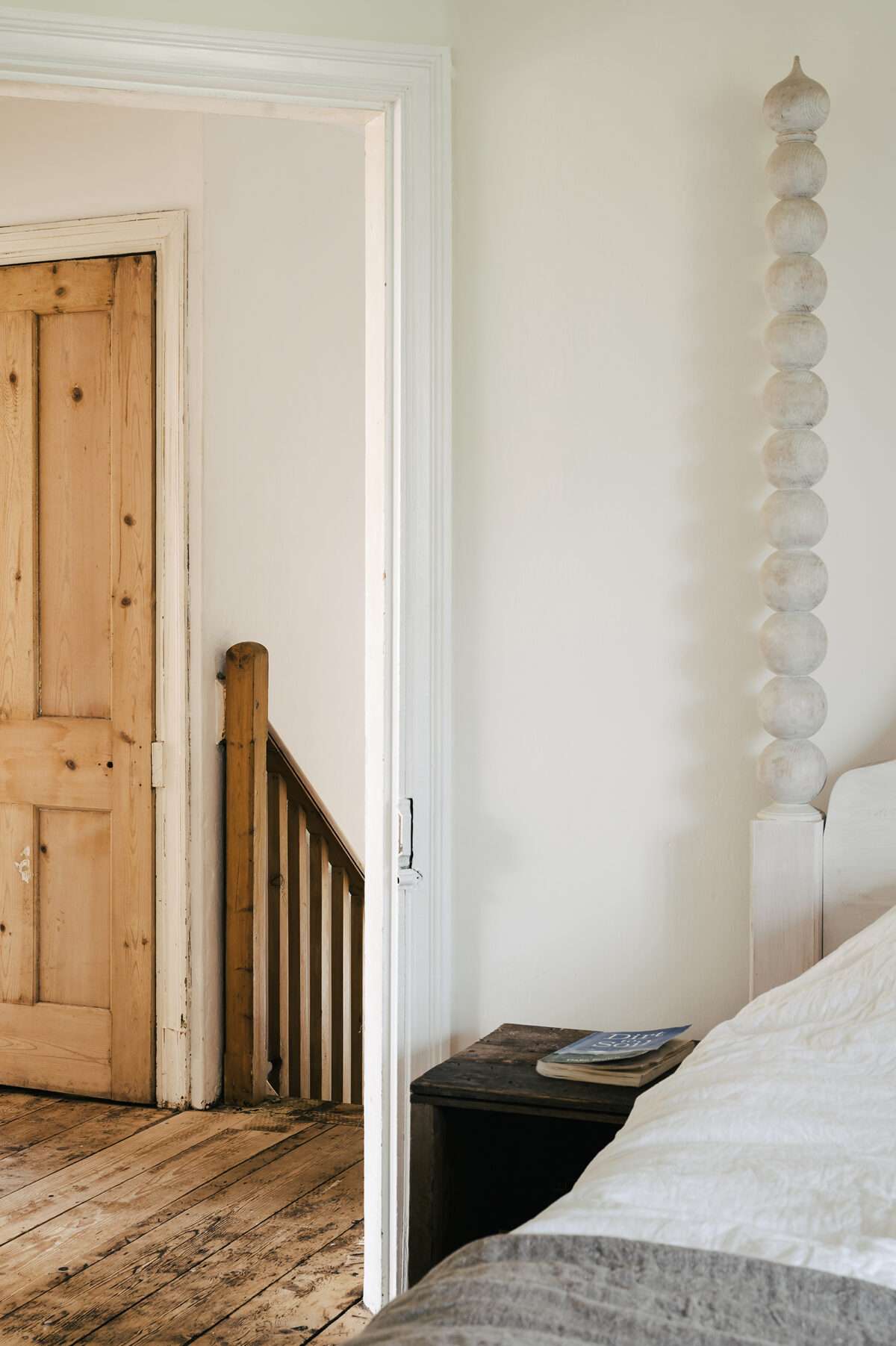
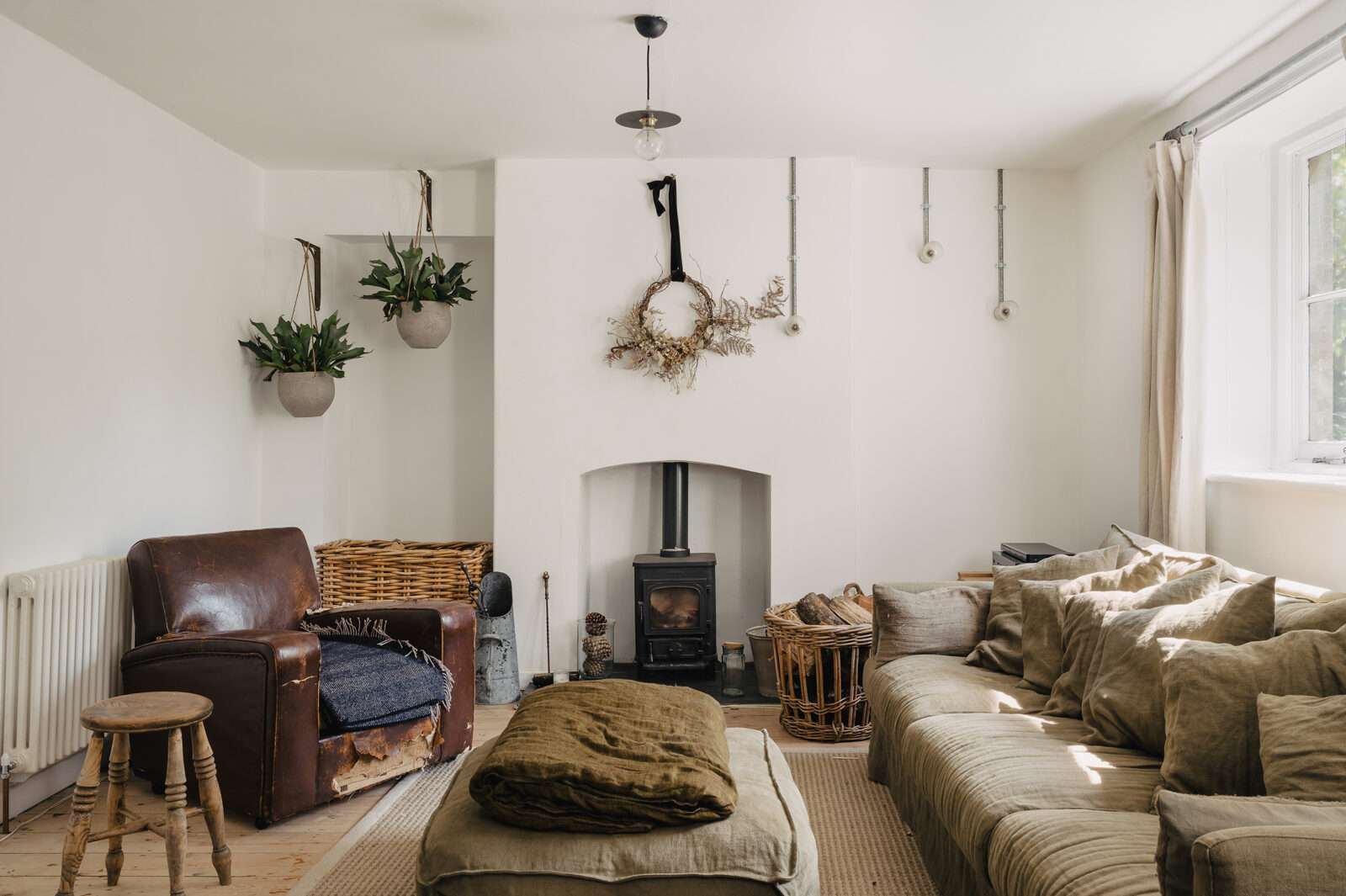
“When I opened the first salon in Bath in 2008, we had crates on wheels that customers could put their coffee on, which doesn’t seem remarkable now, but it was quite unusual back then. The whole point of my salons was to create something that was almost the opposite of other beauty salons with stripped back walls, an aga and fresh croissants.”
Tom: “I bought the old workbench in the kitchen years ago from a local builder who was emptying his storage container. We had it in our living room in Bath, with a big urn on it, but here I’ve fixed it up with new shelves and we use it as a kitchen unit to store ceramics. We didn’t have a fitted kitchen in Bath, so all the other cabinets came with us too.
“The only thing we had specifically created for this house was the island unit in the kitchen, which was made from reclaimed floorboards and black granite. It’s the centrepiece of all kitchen activities and I love standing here and chatting through the day with Mel and the children.”
Mel: “We spend most of our time in the kitchen. There’s room for us to all do our own thing and we often have the doors open with the fire pit lit, even in the winter. If the children aren’t outside playing with the chickens, they’re making rockets out of cardboard in the kitchen.”
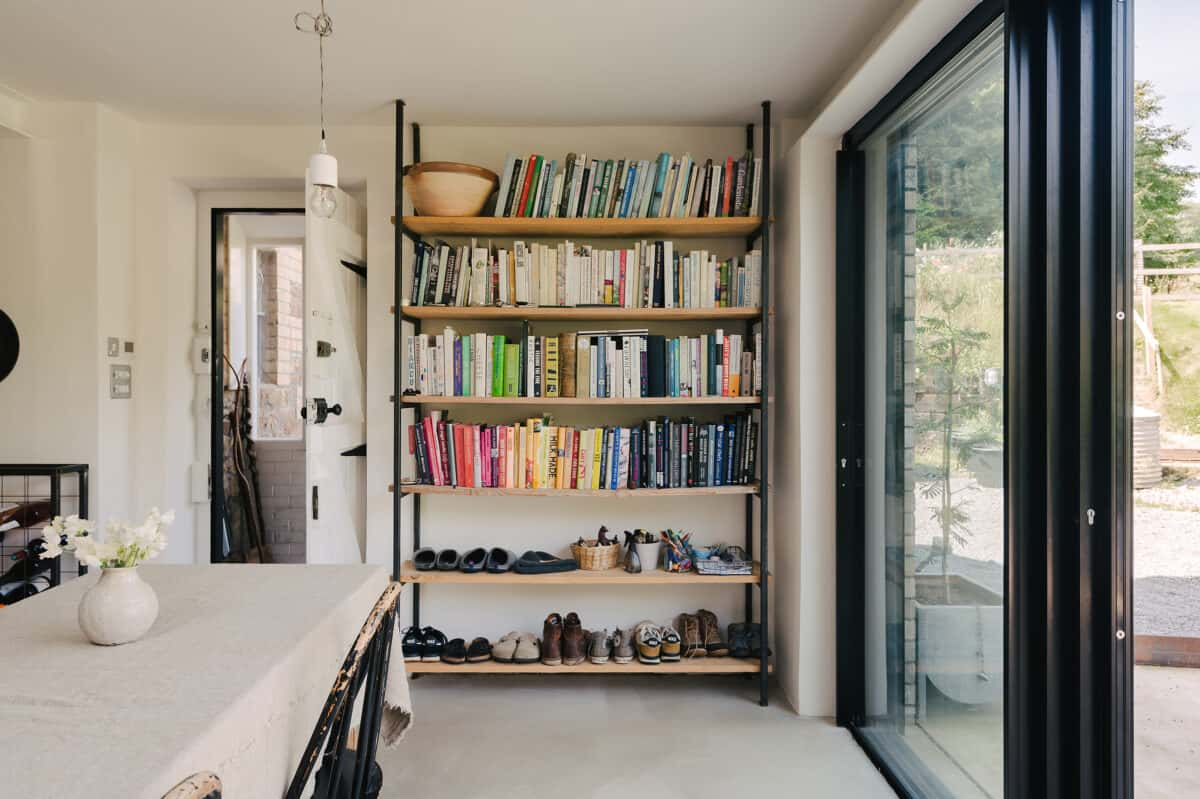
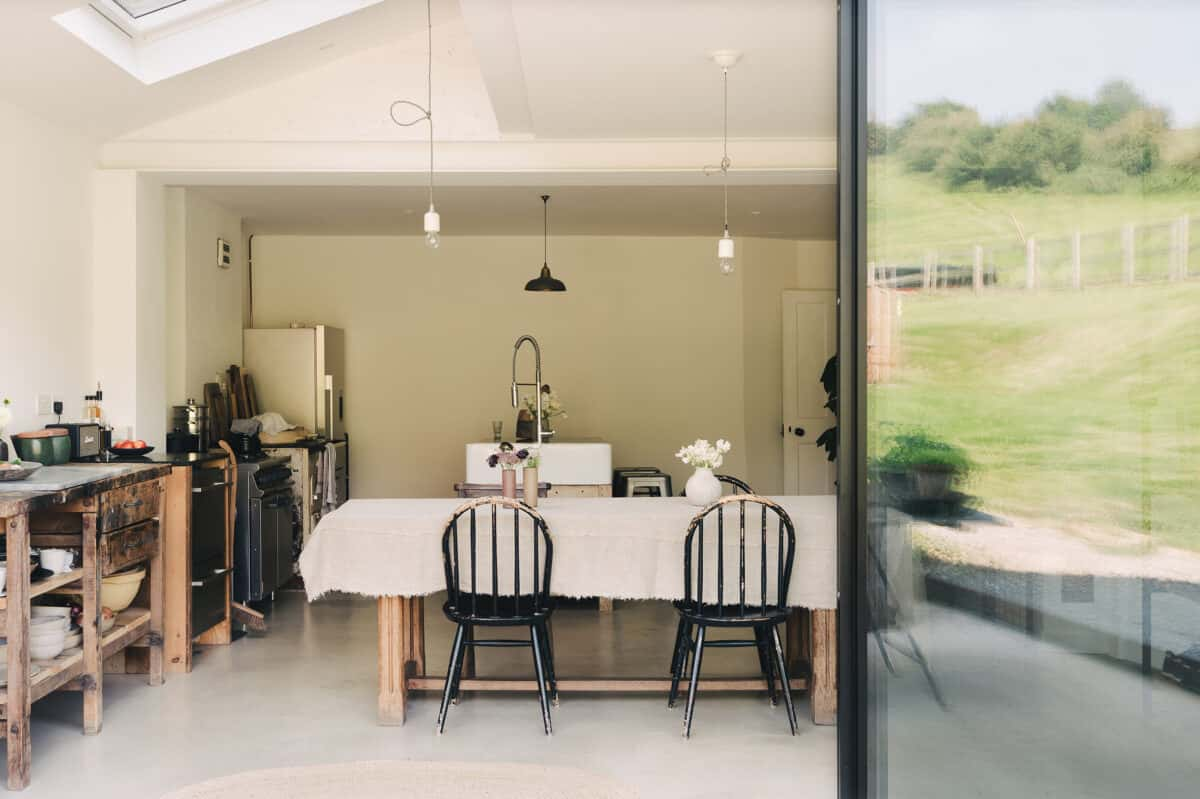
Tom: “We entertain most weeks and often find ourselves sitting around the kitchen table discussing the finer points of raw milk cheese, or chatting through gardening tips and herbs with chefs that are visiting the cheese cellar.
“We took down an old garage in the garden to open up the view over to the hill. When you look out of our kitchen doors you can see a small mound – it marks the top of the cheese cellar, which houses 6,500 wheels of cheddar. We are a very traditional, artisan maker, so everything is wrapped in cloth and the cheeses can stay in there for 12 months or more. We’ve recently started making charcuterie too.”
Mel: “I feel quite calm when I’m at home, but I like to keep in touch with my team. We’ve put down roots here and we’re really happy with the house. We have busy lives, but it makes us really appreciate what we have created when we are at home. I am toying with the idea of converting our very high loft into a spacious bedroom with a bath and massive window that looks across the fields.”
Mel and Tom, how do you define modern living?Tom: “For us, modern living is all about using the garden as an experimental playground for the wider farm as we embark on our new system of regenerative agriculture, which will protect soil health.”
Is there a home for sale on our website that has caught your eye?Mel: “It’s sold, but we love Heron Cottage for the stripped back, simple way of life and the beautiful objects.”
