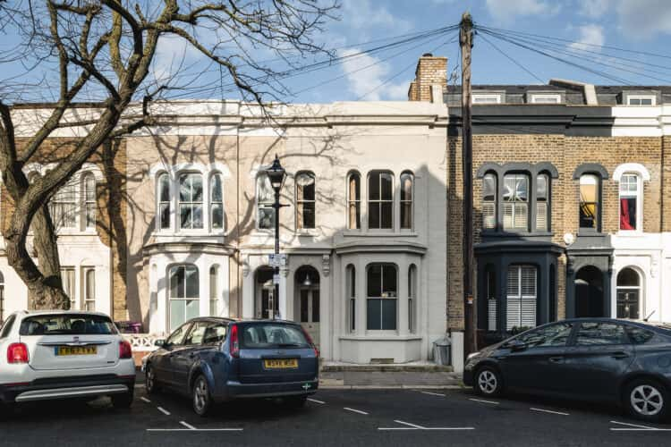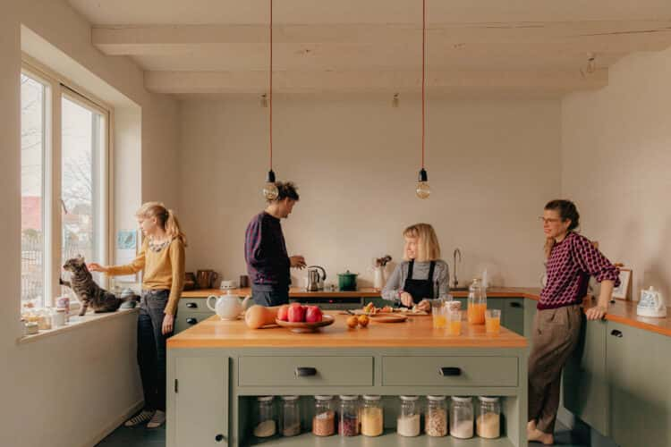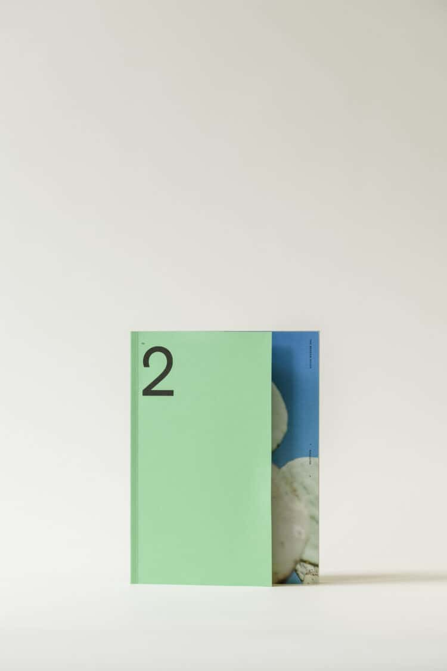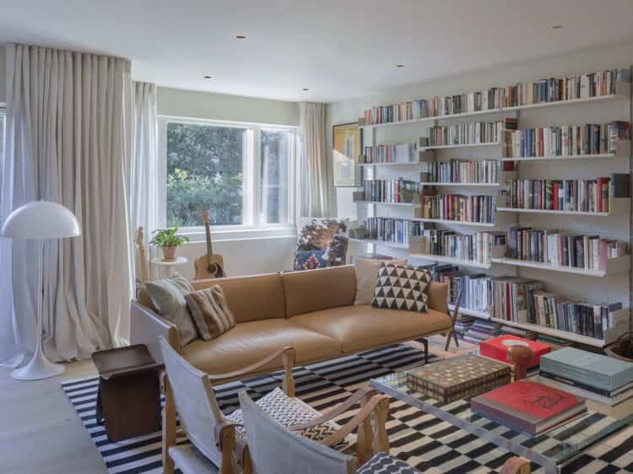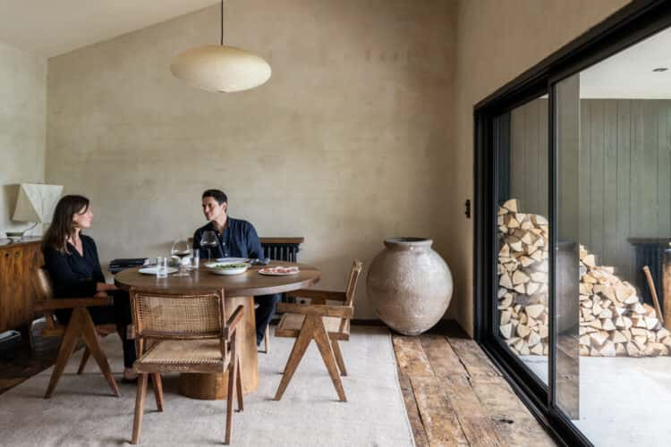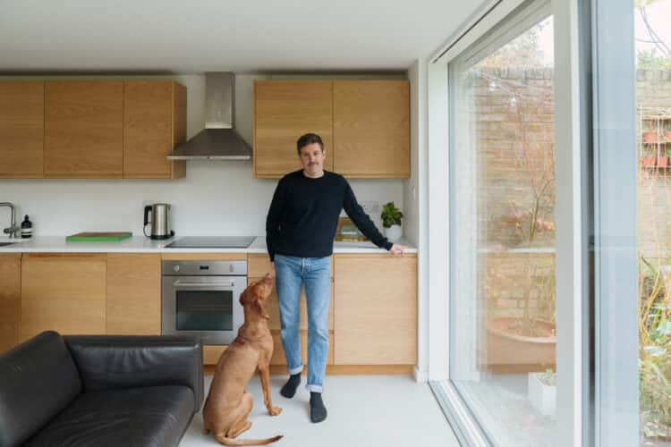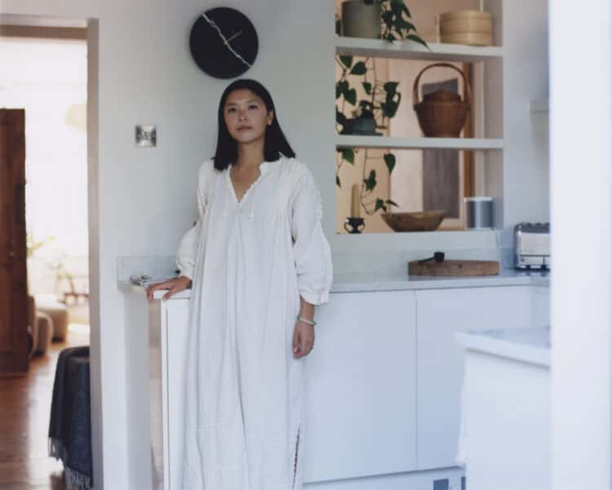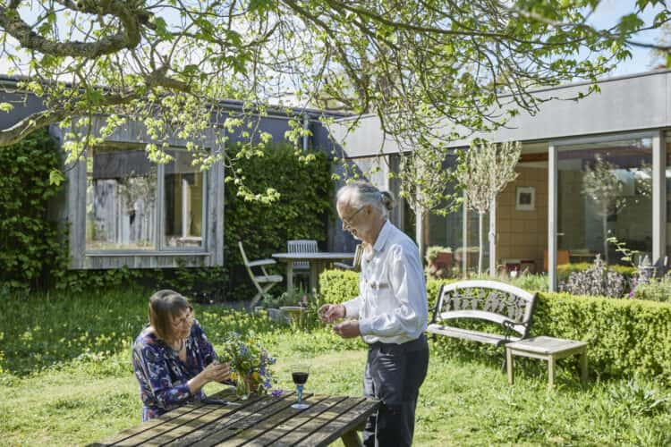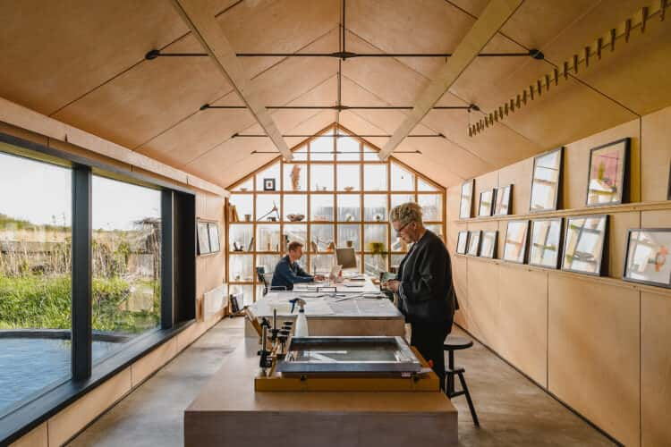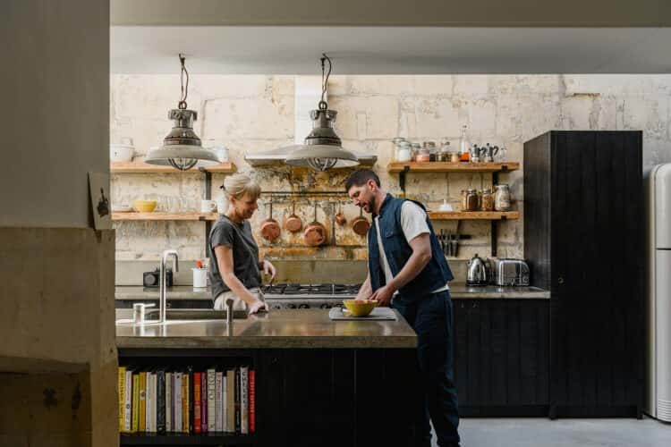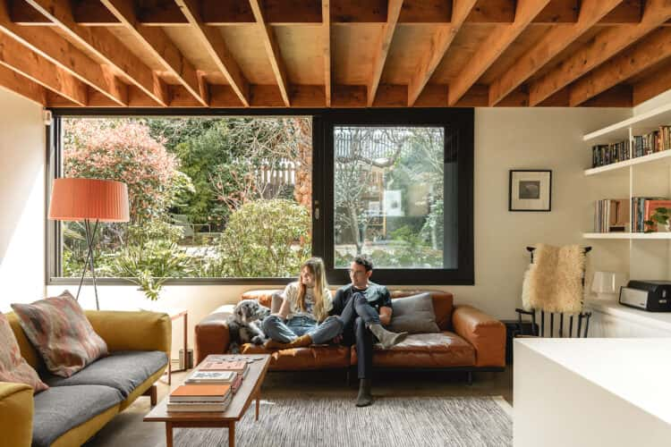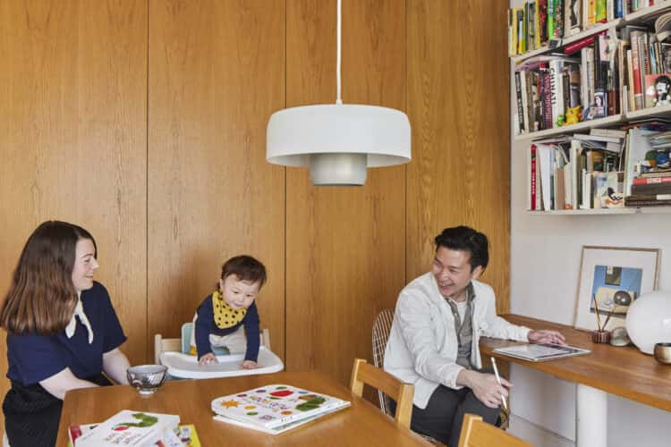Open House: the harmonious interiors of designer Erica Toogood and architect Thomas Downes’ renovated Victorian terrace in east London
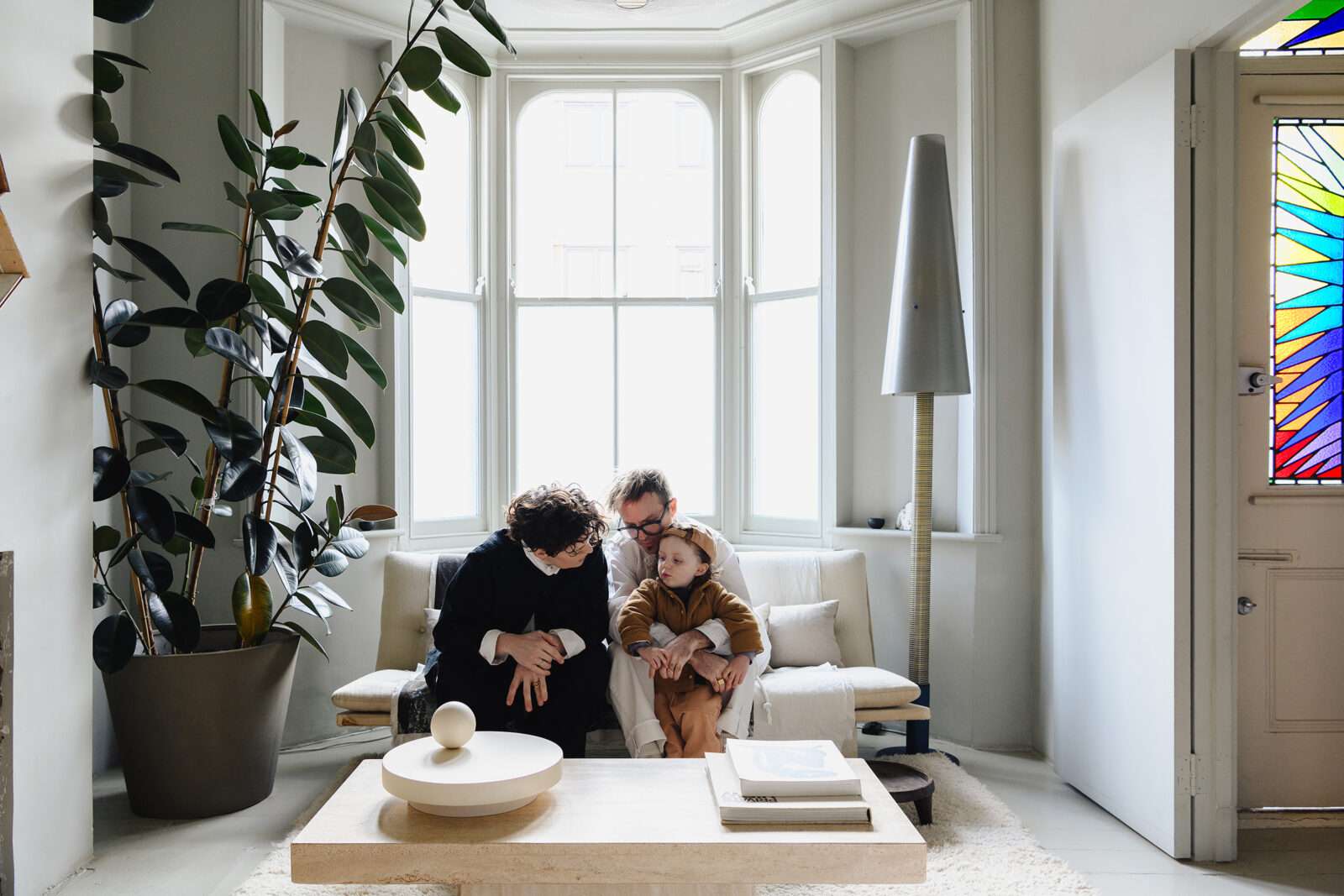
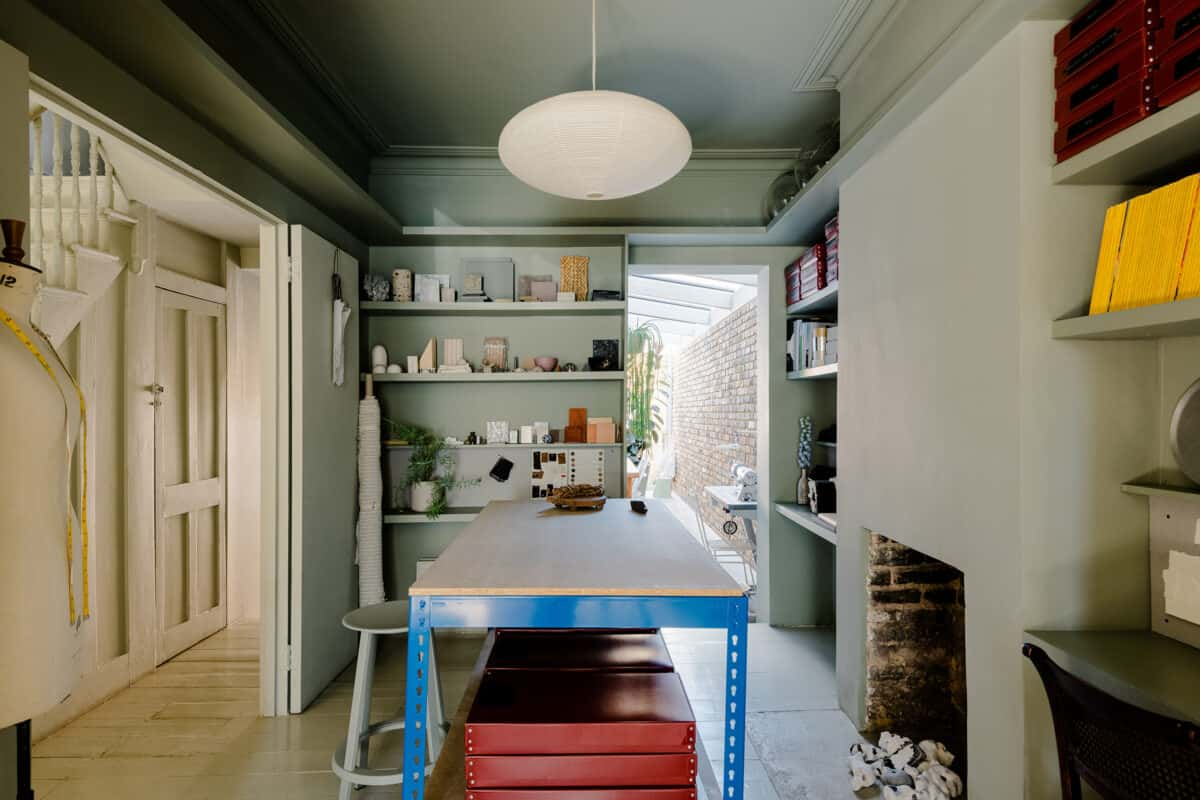
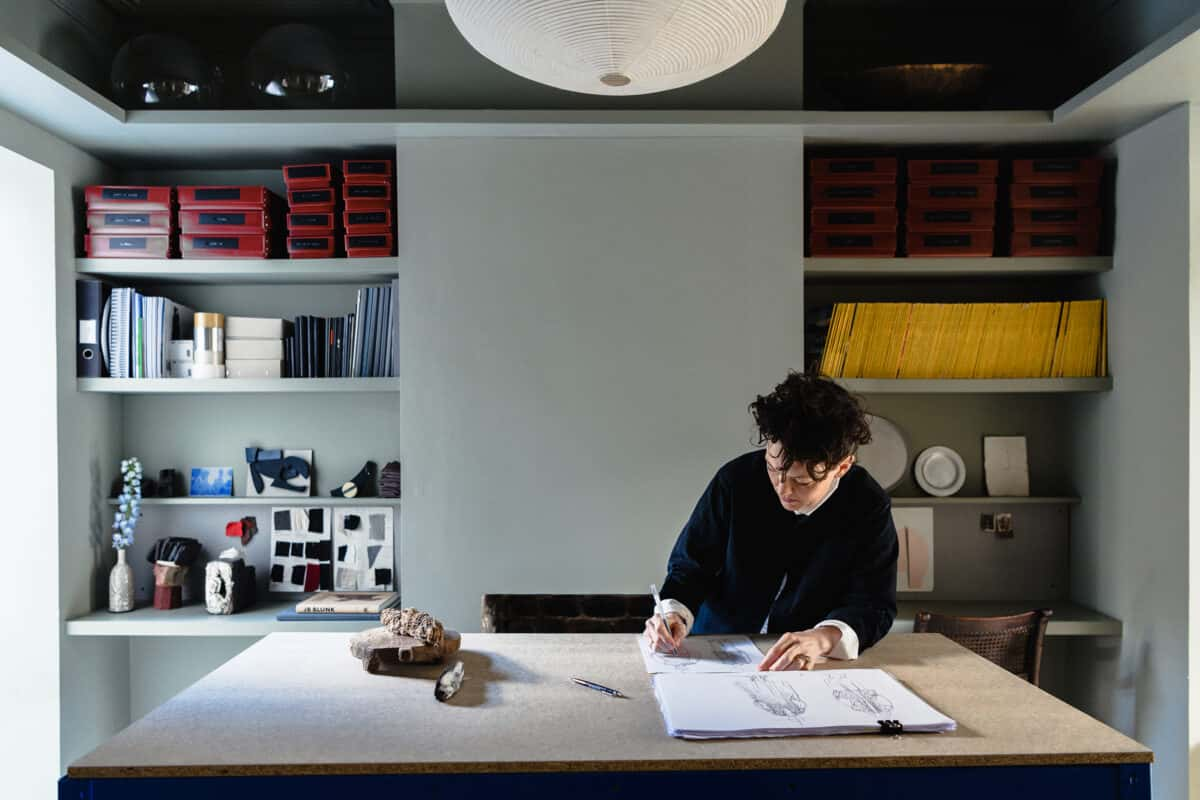
Erica: “Before we bought this house, we were literally living one street away in a converted old gym hall. It was a 60 square metre flat with a huge double volume single space and was perfect for us as a young couple. It was sort of micro-living in a way – everything we owned, we cherished because the space was so small.
“When we started hunting for a larger home, we looked extensively in north London, but found ourselves magnetised by our lives, friendships and work, which were all so entrenched in east London.”
Thomas: “To be completely honest, we used this house as a baseline for everything that we didn’t want in a house. We’d walked past it for months while it was on the market and totally snubbed the idea of ever buying a classic stock Victorian terraced house. One day, Erica said ‘let’s just go and see it, to make sure that it’s not the one’. We walked in and both fell in love with it there and then. What we’d been fighting against for so long was actually the answer.
“The fact it was a Victorian terrace ended up being the most enticing aspect about this place. It gave us the challenge of taking something stock and seeing how far we could stretch it to modern requirements while honouring the rules of the Medway Conservation Area that it sits within.
“We bought the house in December 2016 with a very clear objective – we wanted to build a full-width rear extension for the kitchen and dining area with big doors onto the kitchen, while sympathetically renovating the remaining portion of the house. Its bones were solid; it just needed some love.”
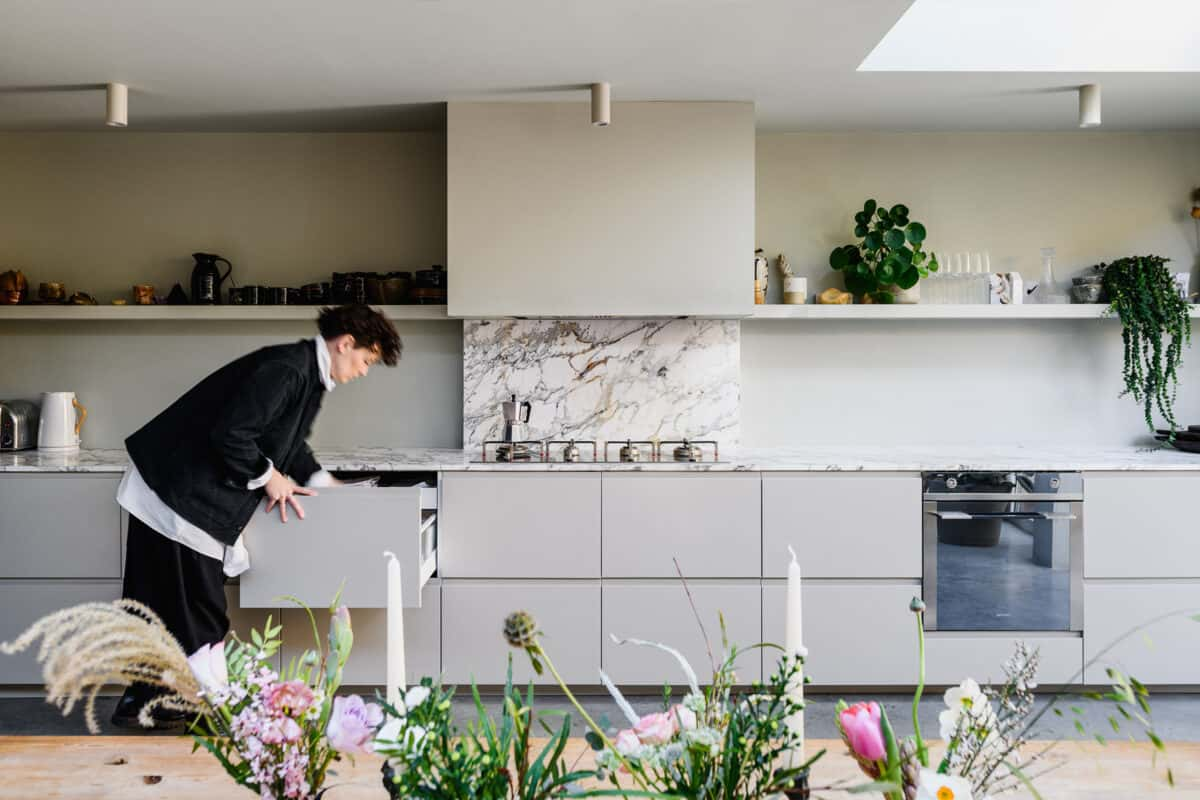
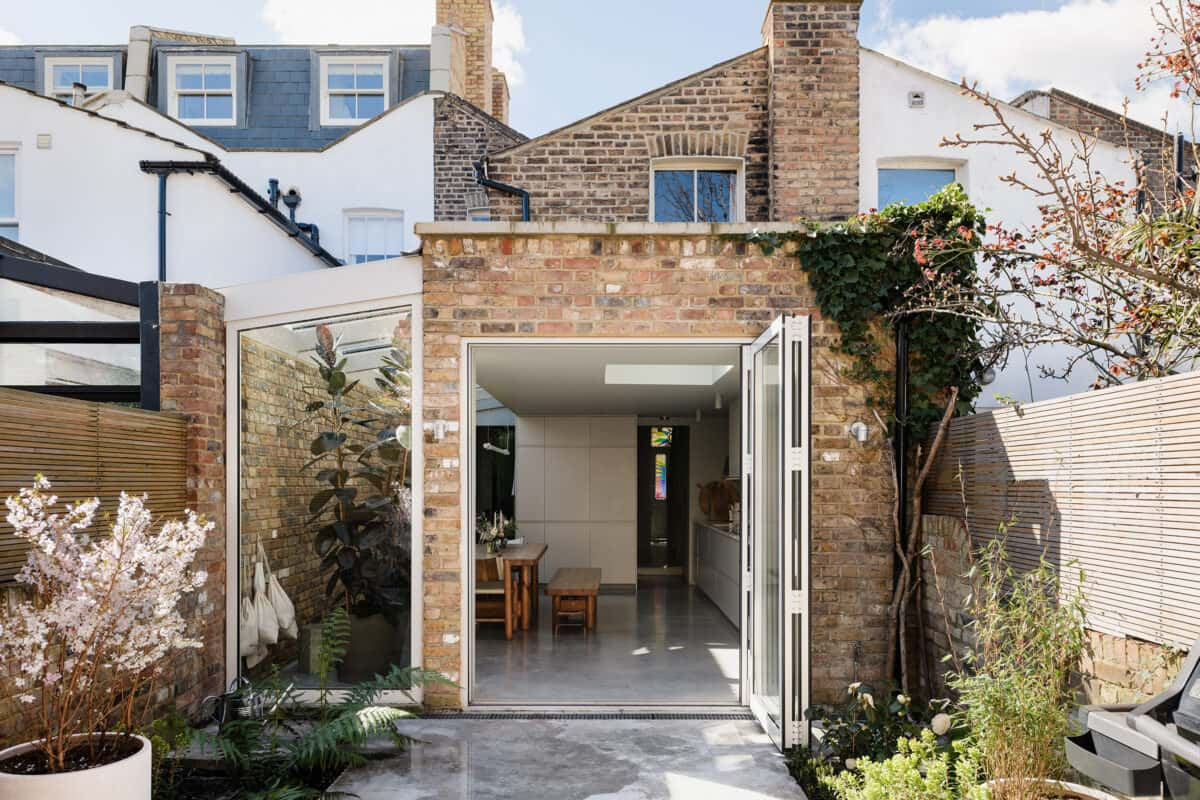
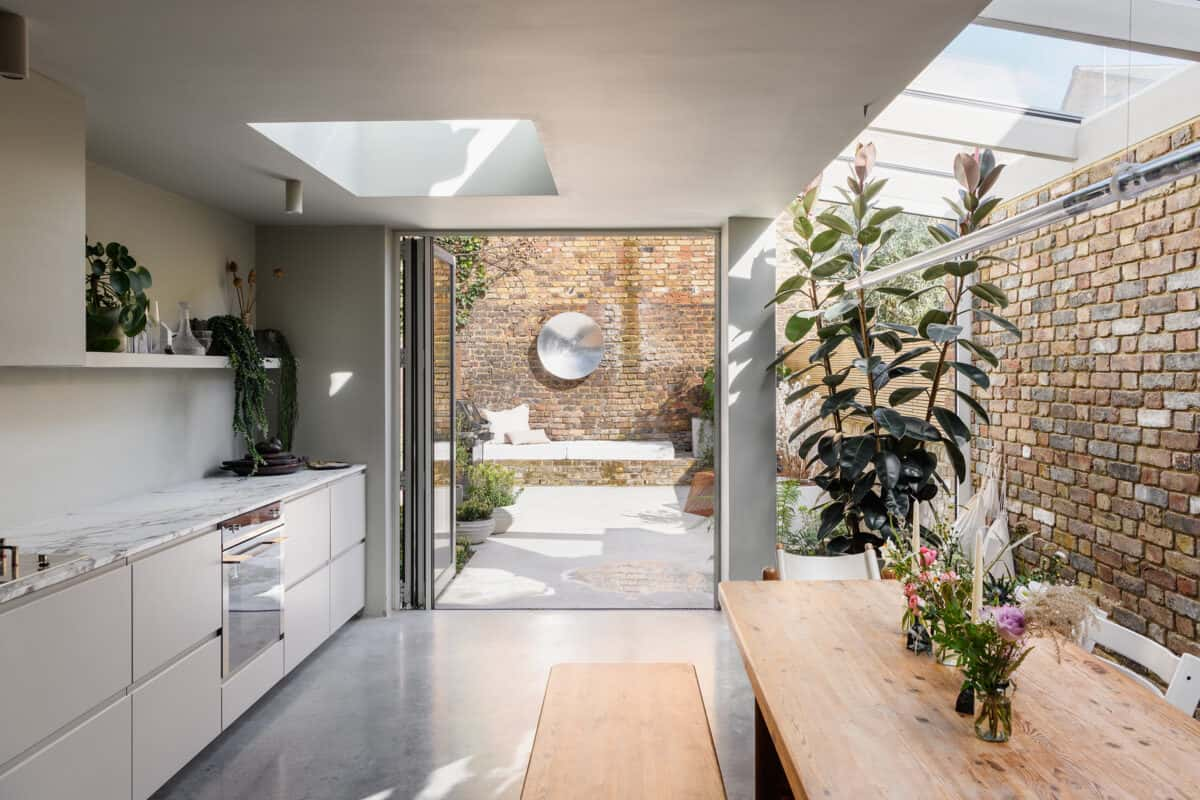
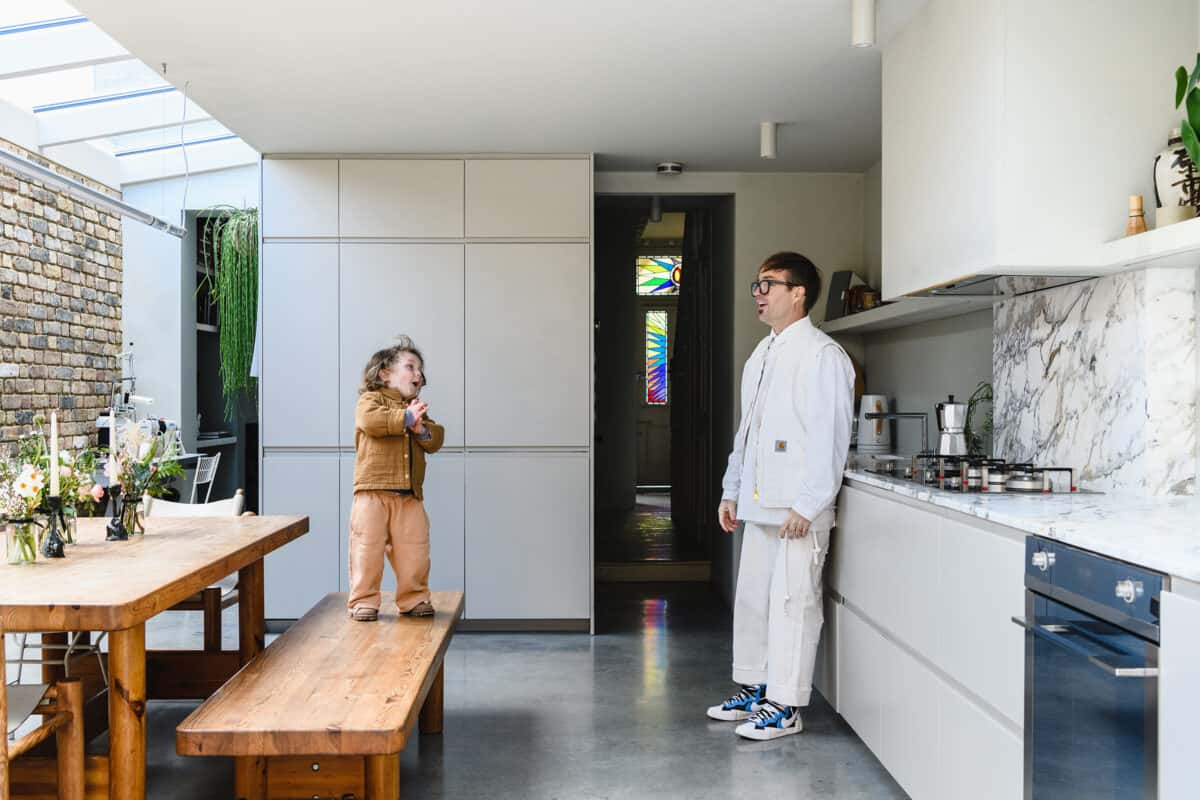
Erica: “We lived in its stripped-back shell for a year before making any changes. The first night we moved in, we worked through the night painting as many walls white as possible. The previous owner, who had lived here for 20 years, had quite colourful taste and in order for us to feel at home in the space, we knew we had to white out everything. Thomas literally wouldn’t go to sleep until the yellow had gone.
“That initial time spent living here before renovating was invaluable in terms of coming up with the best design for the space. Living with an architect in a space that needs renovating is possibly the most rewarding, yet tiring journey I’ve ever been on. Every day, Thomas would have a different sketch or proposition for a space and just as I’d get my head around one idea, he’d be onto the next thing.”
Thomas: “We wanted to let the house breathe and create flexible spaces, which we could open out and shut down depending on what was required of them. By opening up the living room with double doors onto the hallway, we eradicated the classic cramped Victorian hall. I had always found it ridiculous that people congregate in hallways and you end up greeting people, taking their coats and herding them one by one down a narrow path to the kitchen like sheep ready to be sheared.
“We also created double access to the kitchen, which has really changed the flow of the house. There is less pressure on the hallway, which is performing its important thoroughfare role.
“The middle room – the back section of the double sitting room – was probably our biggest challenge. It’s one of the smallest spaces in the house, but we wanted it to be so many things – an atelier studio for Erica, an office and a library for books, materials and our boxed archive. Building 360-degree floor-to-ceiling shelves has enabled us to tick off that brief.
“By making the room into a working space, it truly challenges that live/work aspect and proves that it can be incorporated into your living space without compromising either one. It also makes a great hide and seek space for Cass.”
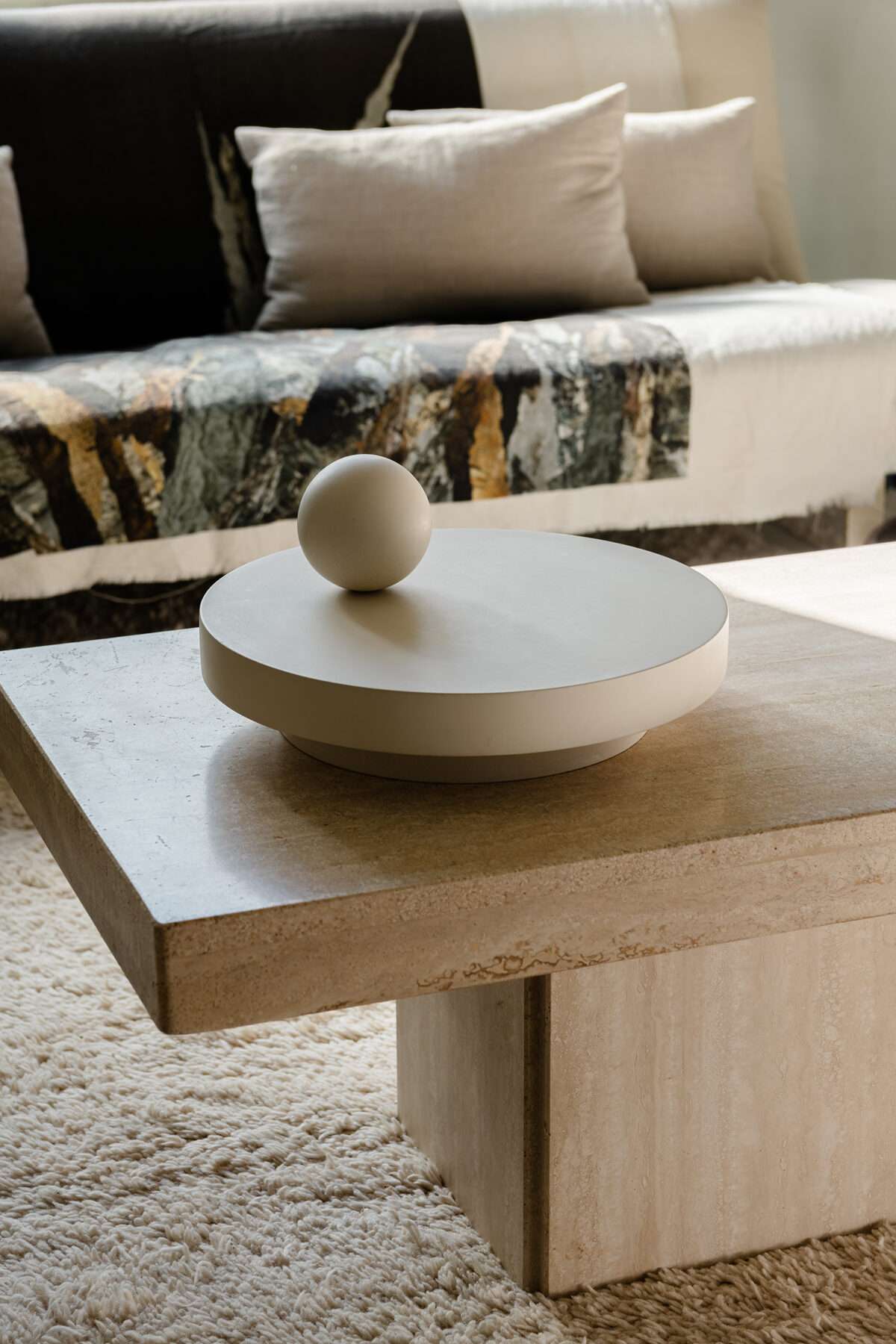
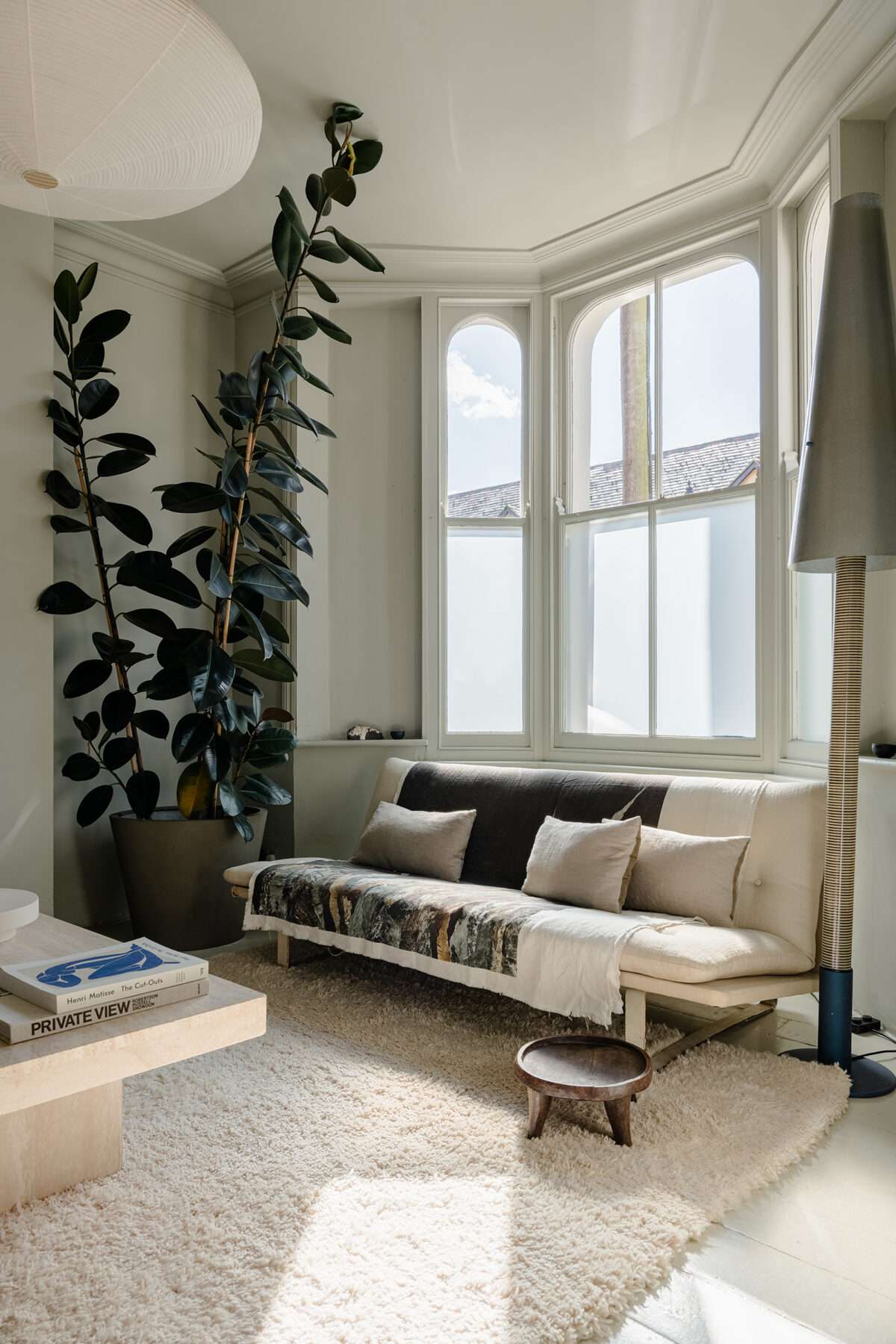
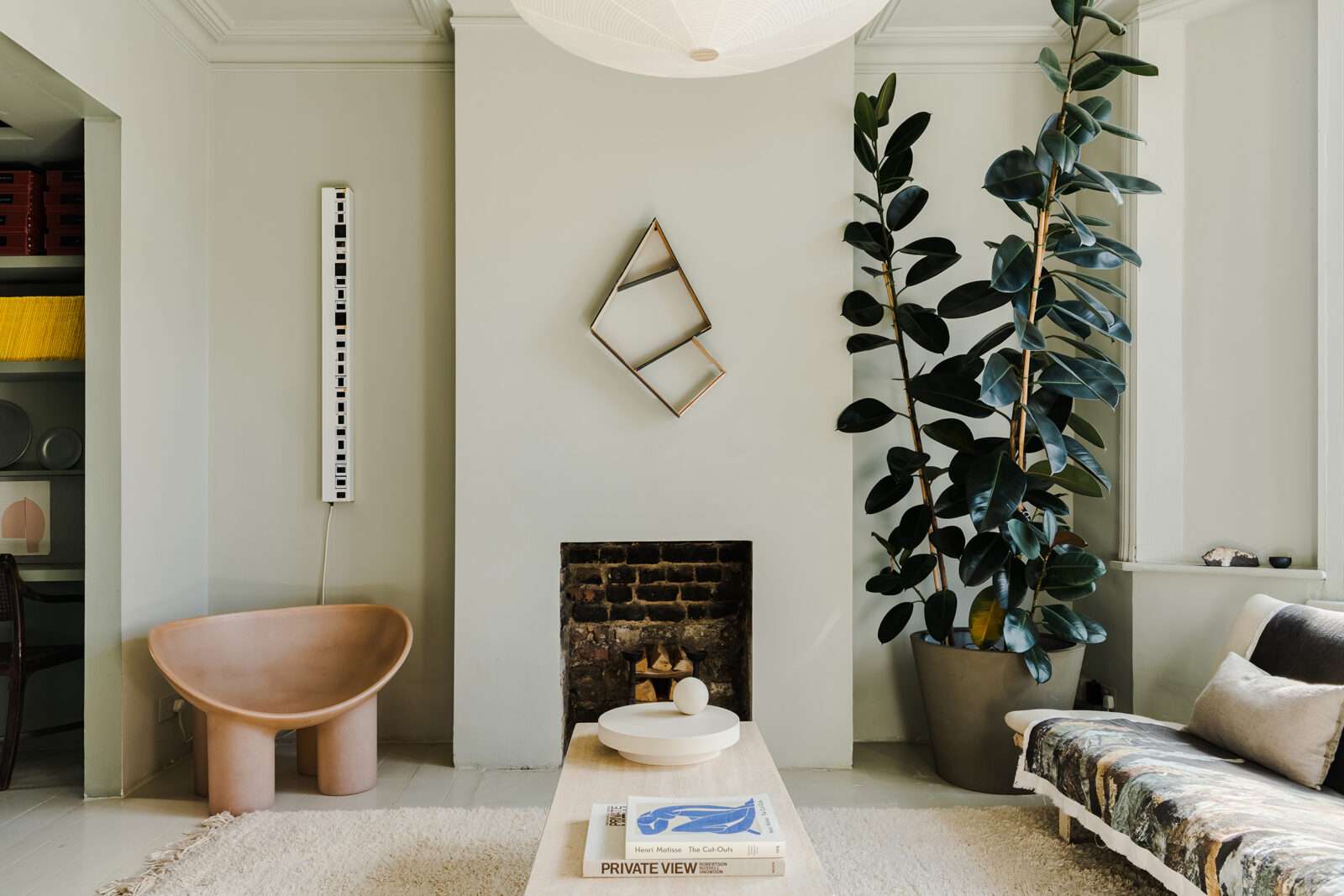
Erica: “This room really came into its own last year at the start of lockdown when I finally got my industrial sewing machine, mannequin and equipment into the space. I’m incredibly fortunate to have this space. I put the radio on, sew, drape and basically have the run of downstairs as Thomas works in an office at the back of the house on the first floor. His work involves lots of meetings, so he likes to have a quiet space to shut himself away.”
Thomas: “We decided to paint the entire house in one single tone throughout as a way to celebrate the space as one, rather than creating a series of rooms that are all doing different things. I’m obsessed with the notion of scale and things that are scale-less, and the use of a single colour helped to bring in a more elemental aesthetic.
“A good interior should feel effortless. It’s a place to tell your own story and have an assembly of memories. Erica is obsessed with shape and form, so she constantly leans on the minimal side to celebrate the silhouette, whereas I think in layers, building up gradually to imagine the outcome. For me, it’s always about natural light, volume and materiality.”
Erica: “We arrived with such a small amount of furniture, which was totally lost in the house. The first piece we bought for the house was a huge pine family dining table, which came from The Peanut Vendor. It’s just around the corner from us and provides us with a constant supply of thoughtfully sourced furniture and design pieces.
“The table is by Knud Friis and Elmar Moltke Nielsen who were two 1960s architects that blended a brutalist aesthetic with Danish modernism. The bench that came with it is probably the most used bit of furniture in the house. Cass learned to walk with it and uses it as his art table, while I use it for exercises. It’s hugely multi-functional.
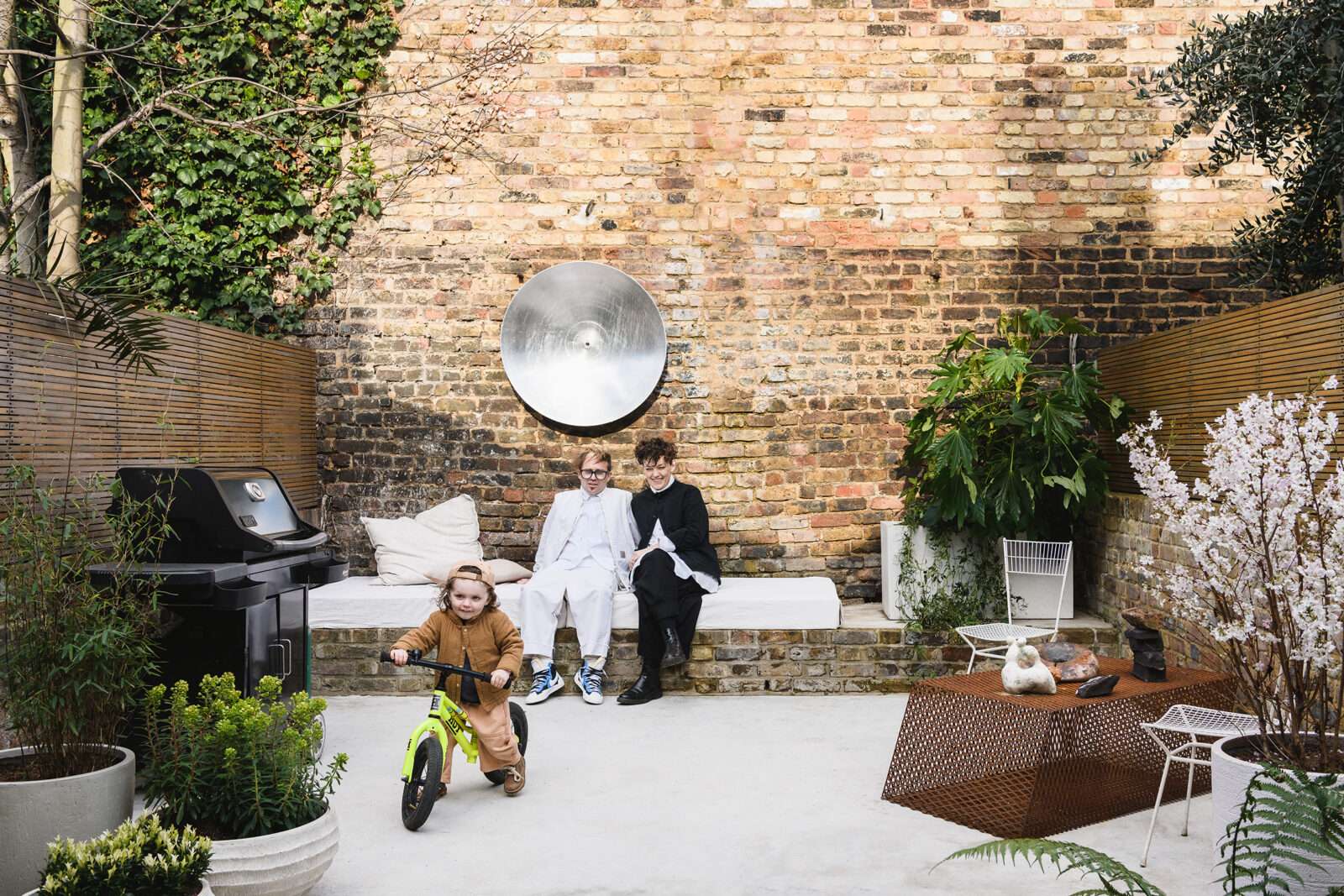
“We’re lucky enough to be surrounded by pieces by some really talented friends and family, which we’ve either commissioned or been given as presents. Our house, of course, wouldn’t be complete without a Roly Poly chair from my sister Faye – the cocooning fibreglass chair that cheekily greets you as you walk in. Our most recent present to ourselves was a sculpture by the artist Jane K Morter, which hangs above the living room fireplace.
“The kitchen table is probably my favourite place to be in the house. It’s a calm, safe and happy place, saturated with huge amounts of light and sky, but safe from the elements. In the morning, it’s bathed in sunlight and by nightfall we’re spotting the moon through the skylights and lighting candles for supper. Our kitchen is a hugely flexible space that encompasses cooking, playing, socialising and even biking. Cass and his mates scooter around and it creates a great little circuit.
“There’s poured concrete on the floor in the kitchen and outside, so when we open the doors in the summer the kitchen and garden work as one. In the winter, I love lying on the concrete floor as the underfloor heating warms up.
“This house has huge sentimental value to us. It’s been our first renovation project together, and where we’ve brought up our son and got married. So much time, energy and love has been poured into this space and it holds a lot of emotion and meaning for both of us.”
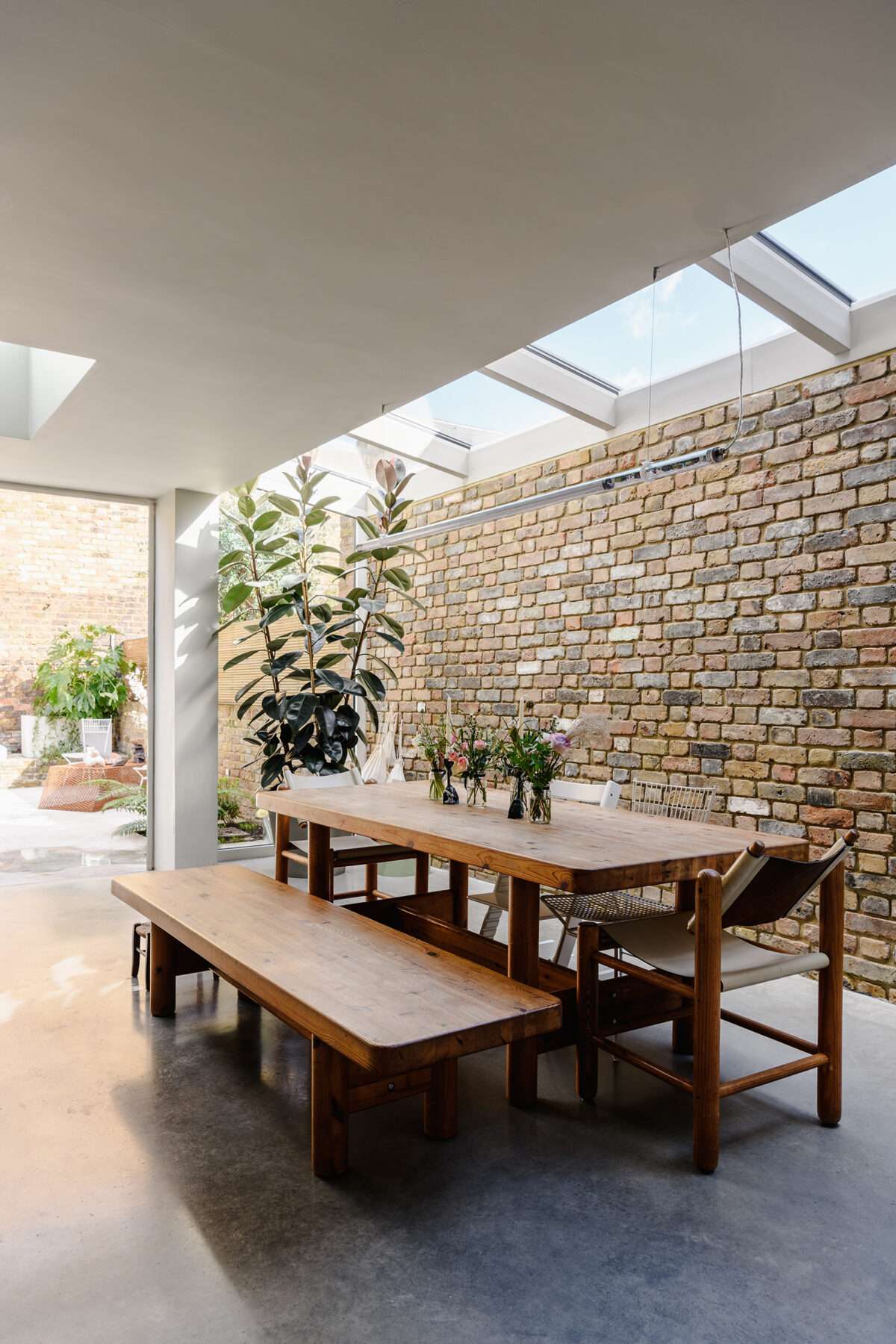
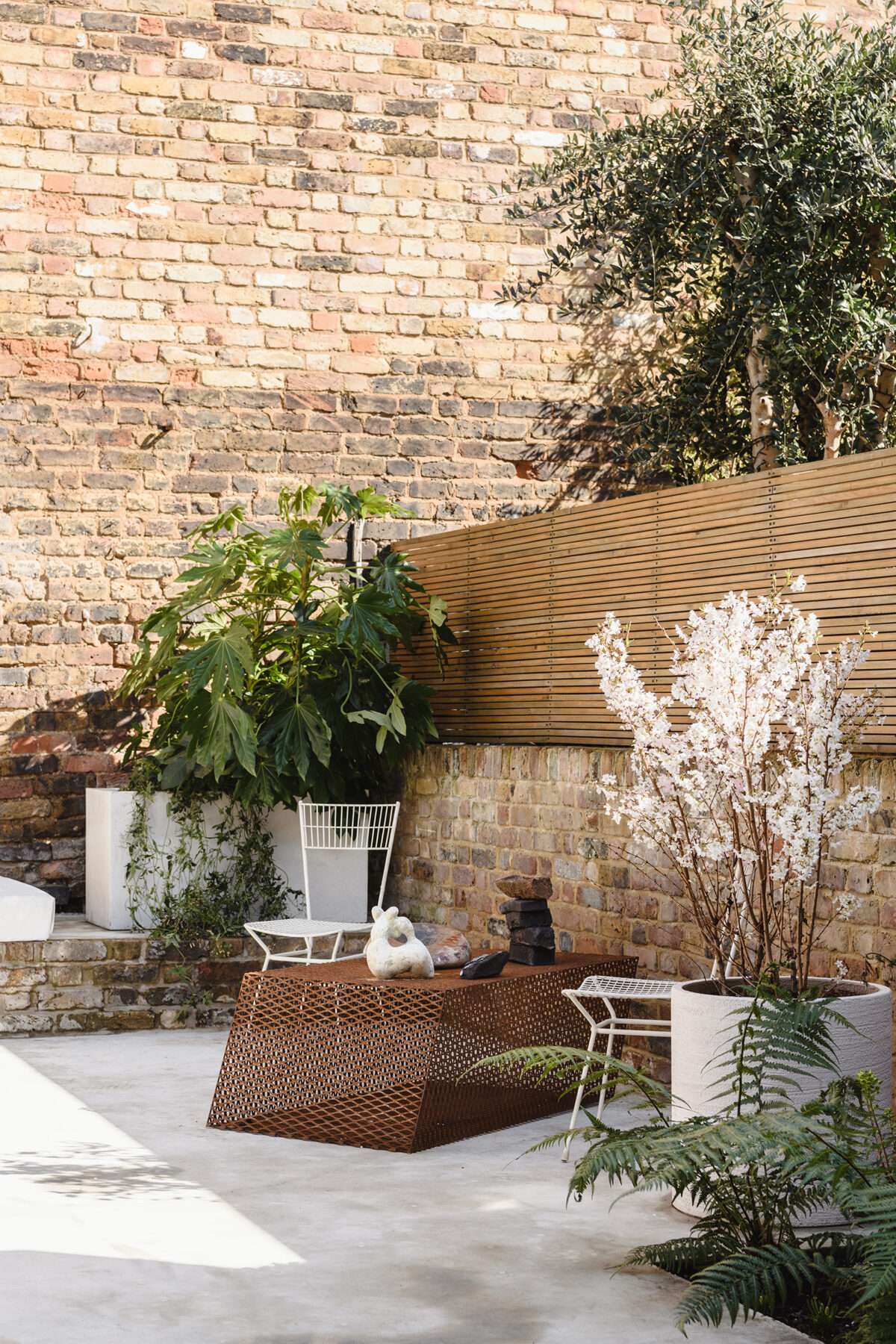
Thomas: “We’re moving because we’re looking for our next adventure. We’ve both been in London for a long time and with Cass growing up, we’d like him to be more surrounded by nature. I will miss our basement archive and utility room the most – it’s a dream, with industrial shelving and stacked and labelled Euro containers.
“It’s very hard to make the decision to move with all the friends and community that we have here. Victoria Park and the surrounding neighbourhoods have been our lifeline for many years. The most exciting development nearby has been Roman Road. We love our local Turkish shop Whole Fresh and the organic shop Simply Fresh, which is further up the road. We love walking down the street and seeing the many independent shops that have risen up over the past 10 years.
“We hope the new owners will put their stamp on the house and build on what we’ve done. A mansard extension would be a great next phase for a young family, giving potential for a further bedroom and bathroom. Our neighbours have done theirs, so half the brickwork is already done!”
Erica: “We feel we have our life here perfected – we could easily stay for a few more years, but we’re creatives and don’t want to sit still for too long. A new space, environment and rhythm can have a wonderful creative impact.”
