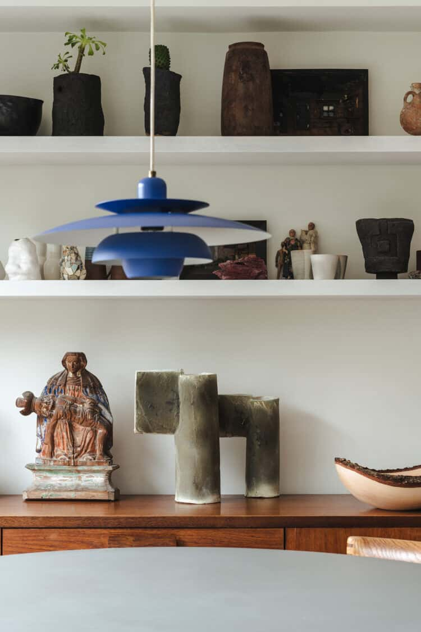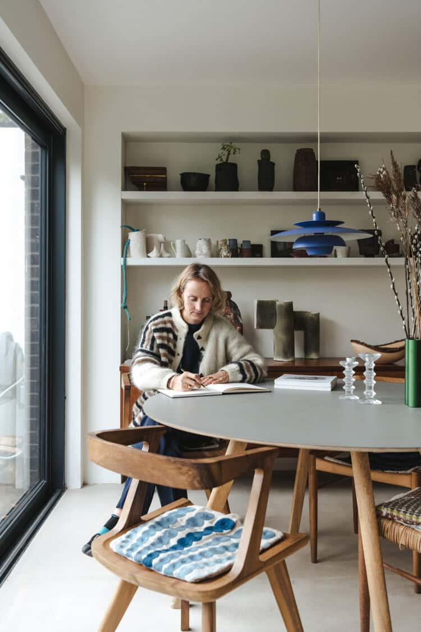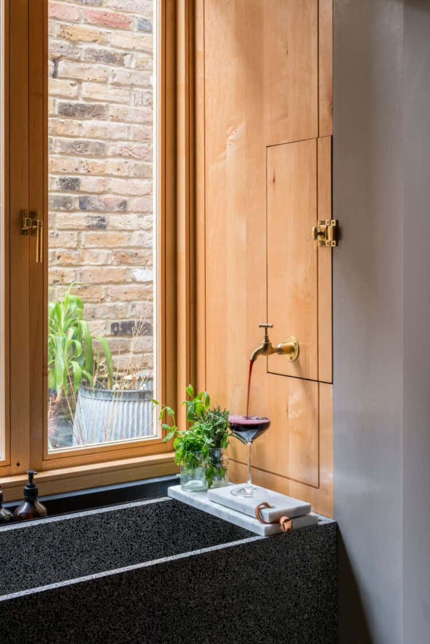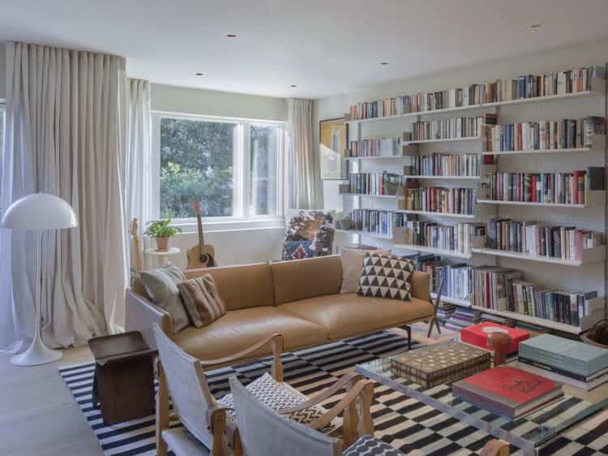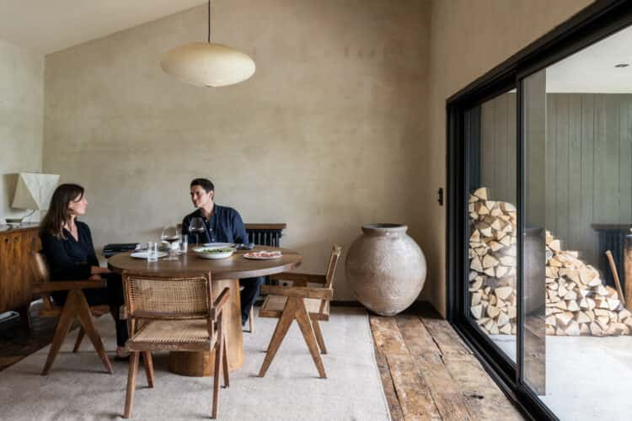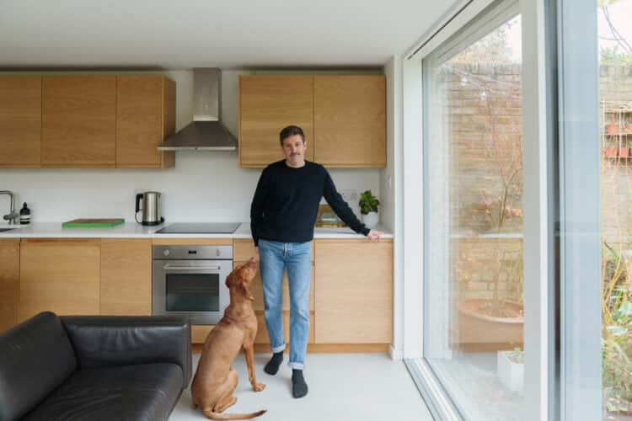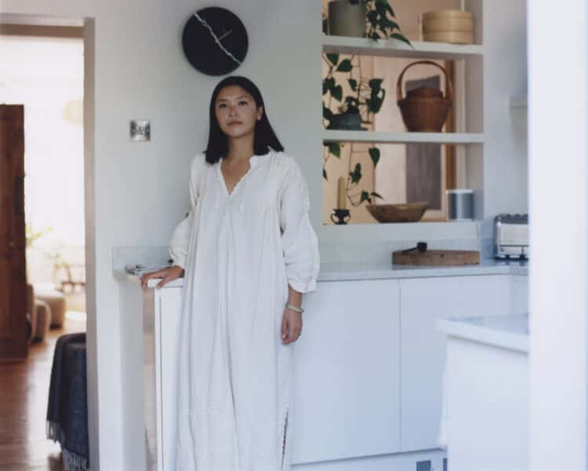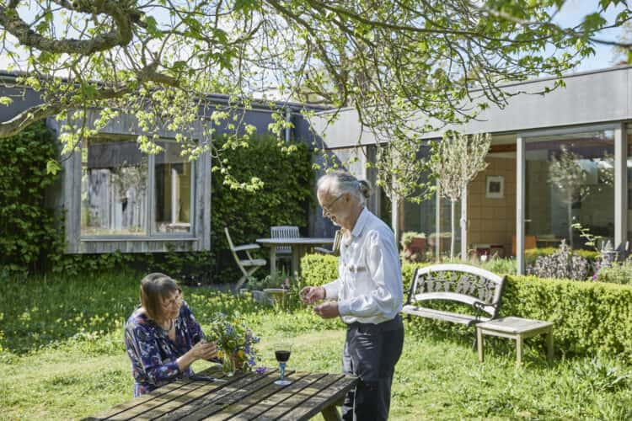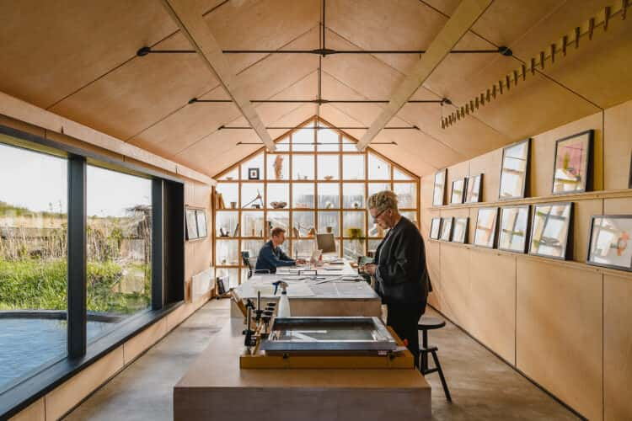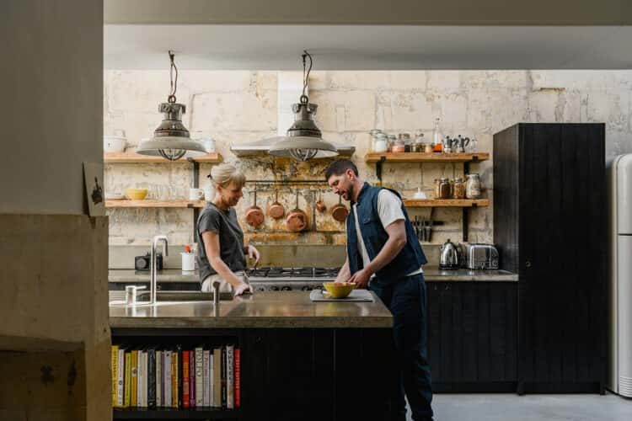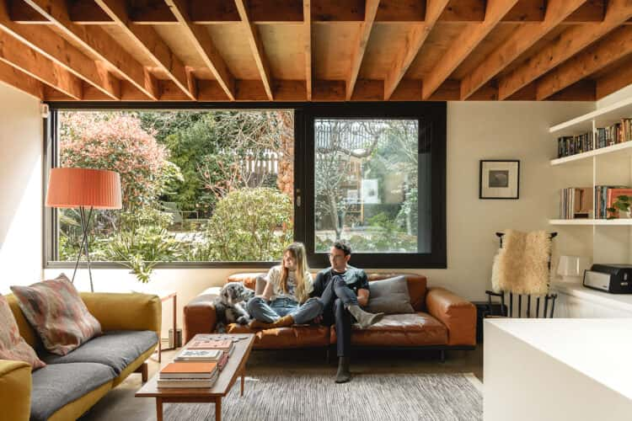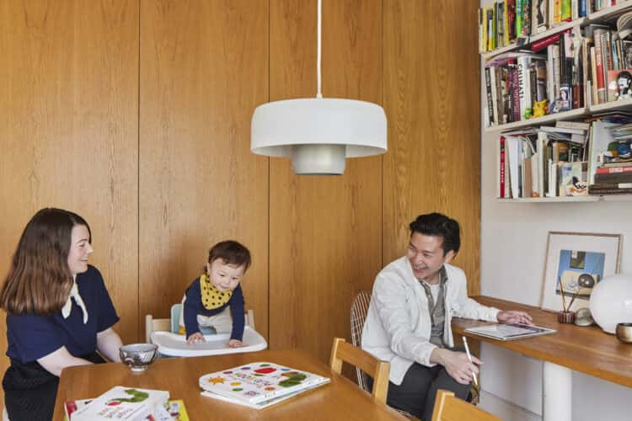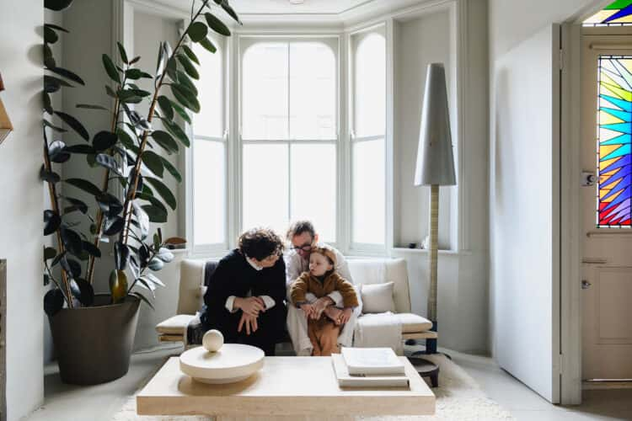My Modern House: Corinna Dean reflects on the sensitive restoration of her home in a peaceful mid-century development in Camberwell, south London
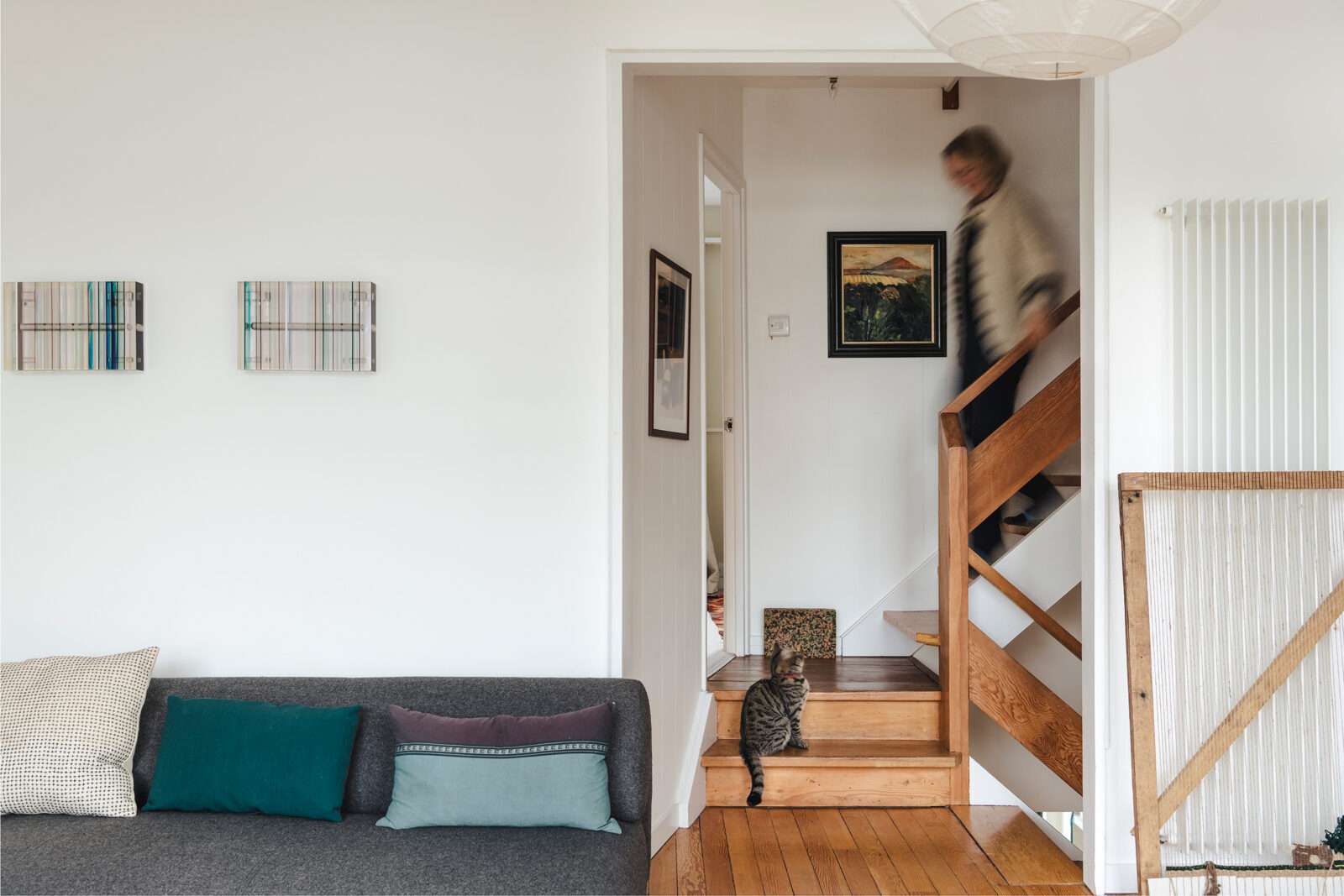
When it came to restoring and altering the house, Corrina worked with her partner, architect Marcus Lee, to realise a contemporary renovation that is in keeping with Moiret’s design. Here, Dean takes us through the project, reflecting on the importance of open space, nature and flexibility in modern living.
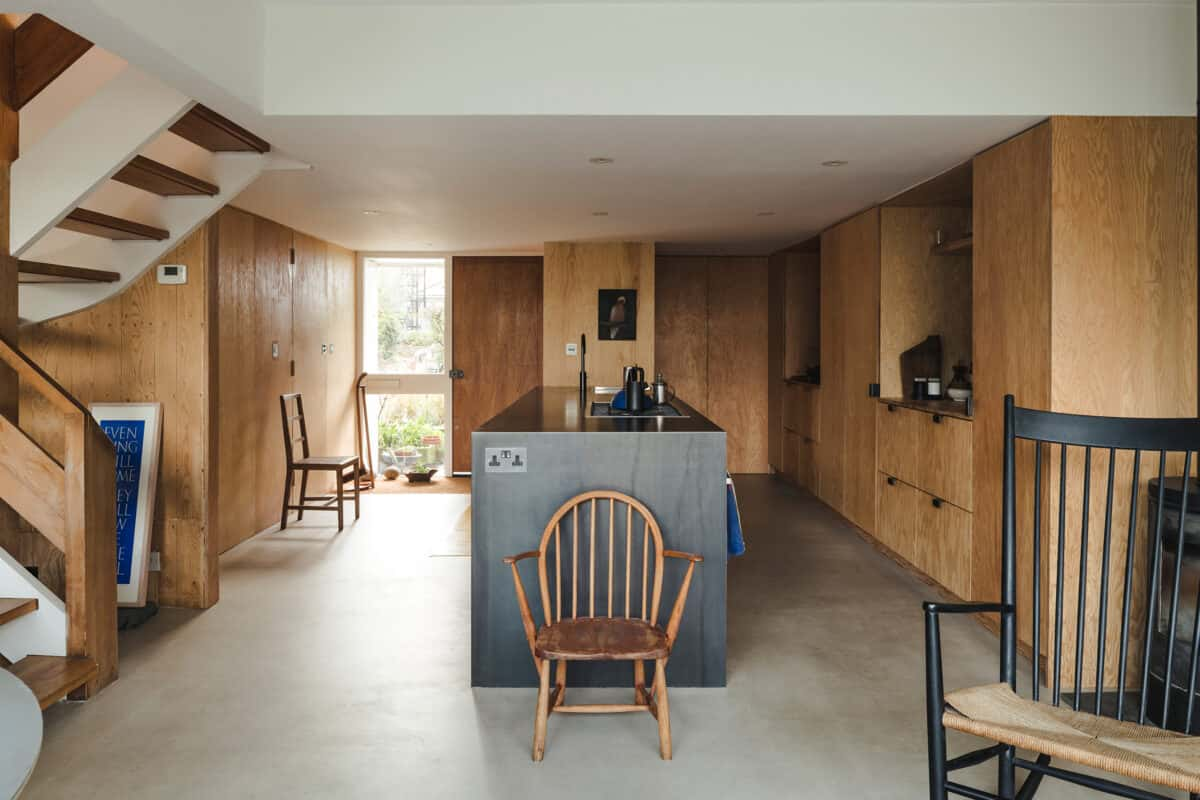
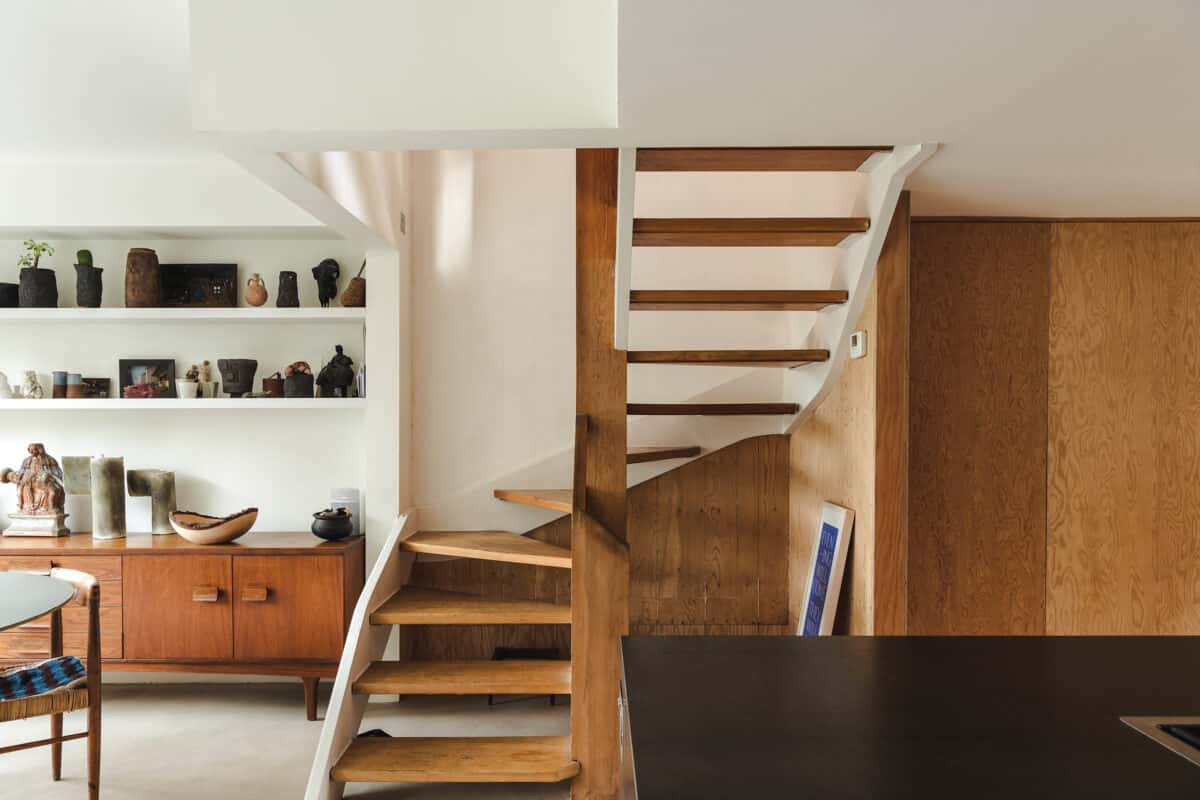
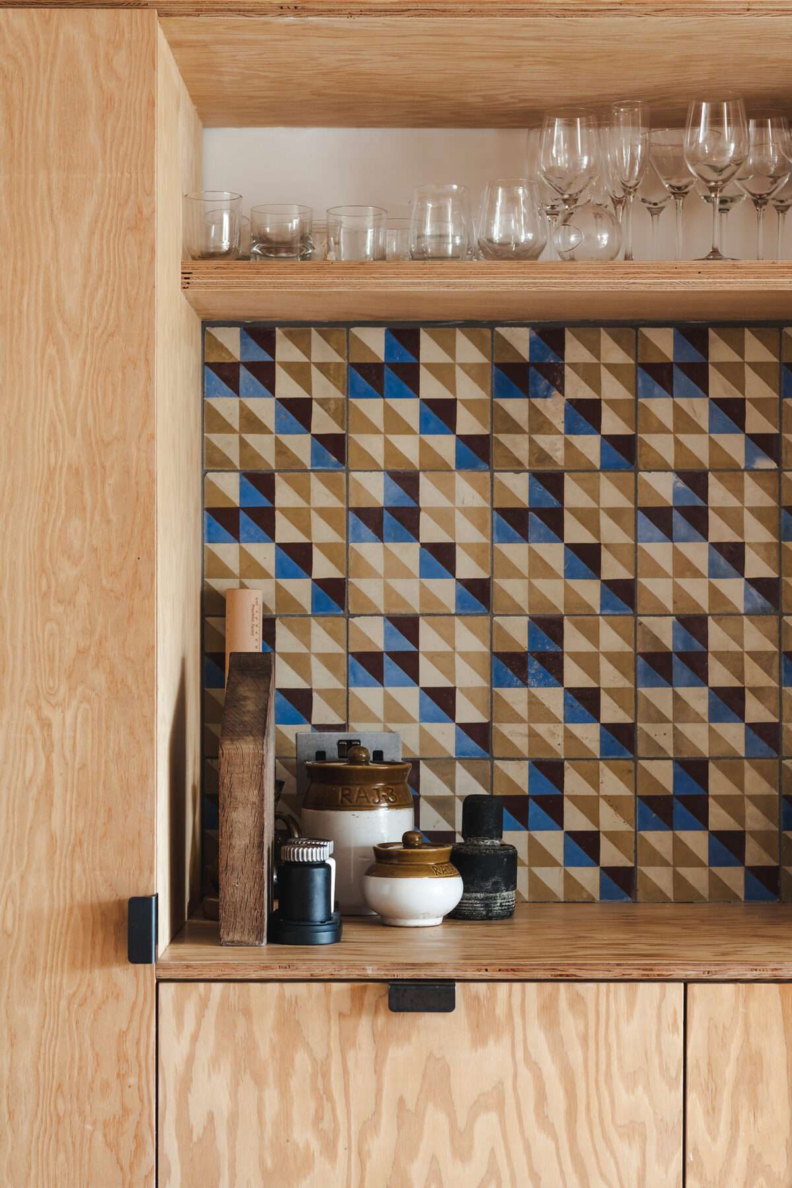
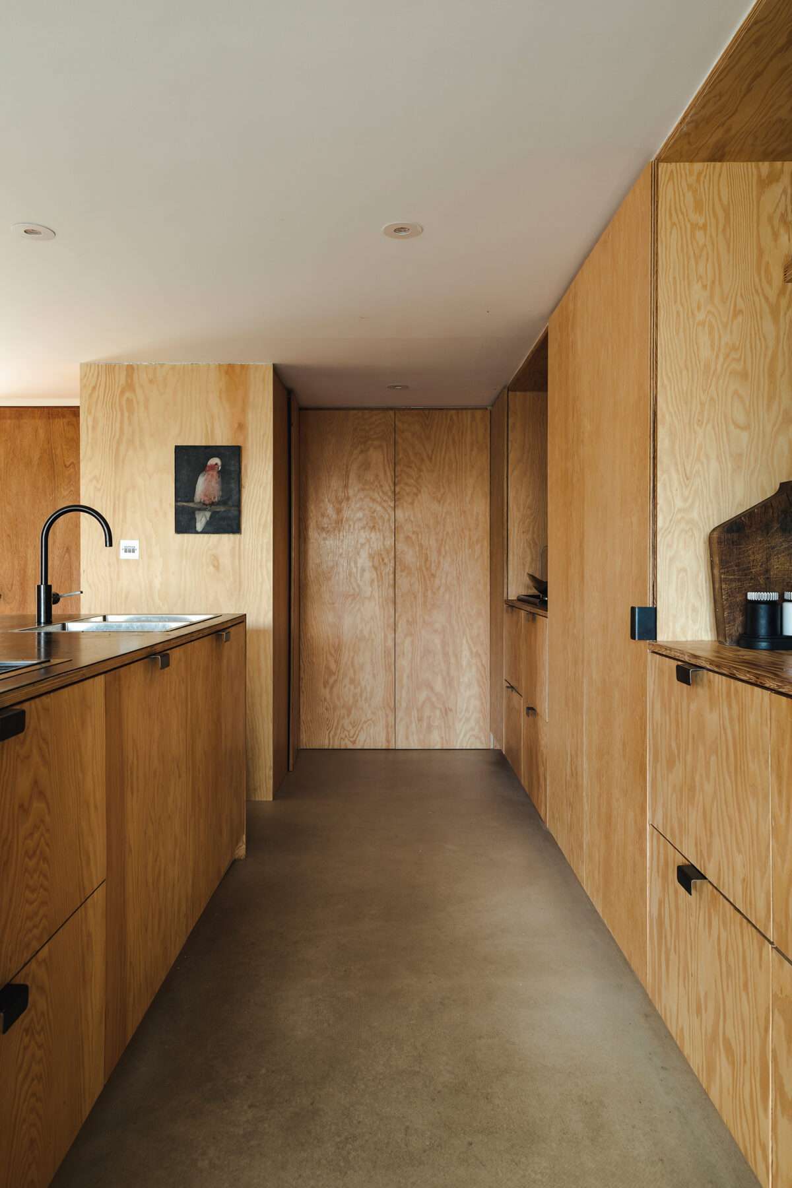
Corinna: “I had been living in a terraced Georgian house in Camberwell when I moved to The Hamlet. I saw that these houses had a very contemporary layout and yet were quite Georgian in the way they wrap around the green at the centre.
“There’s this combination of open-plan and cellular living that works so well, and I liked the fact that the houses are surrounded by a lot of greenery. So, it was a matter of putting letters through doors until somebody said yes, they were looking to sell.
“To me, modern living is about flexibility. When I first moved in there was an integrated garage that was redundant as it was quite small. Yet these houses have lightweight partition walls and it’s easy to open up the spaces if you want.
“I worked with my partner, the architect Marcus Lee, to open up the whole of the ground floor, integrating the garage space into the living/dining area. We added internal cladding in Douglas Fir, which matches the beautiful original open-tread staircase that runs right up to the second floor. We’ve increased the usable space on the ground floor by about 50 per cent, but preserved the spirit of the design.
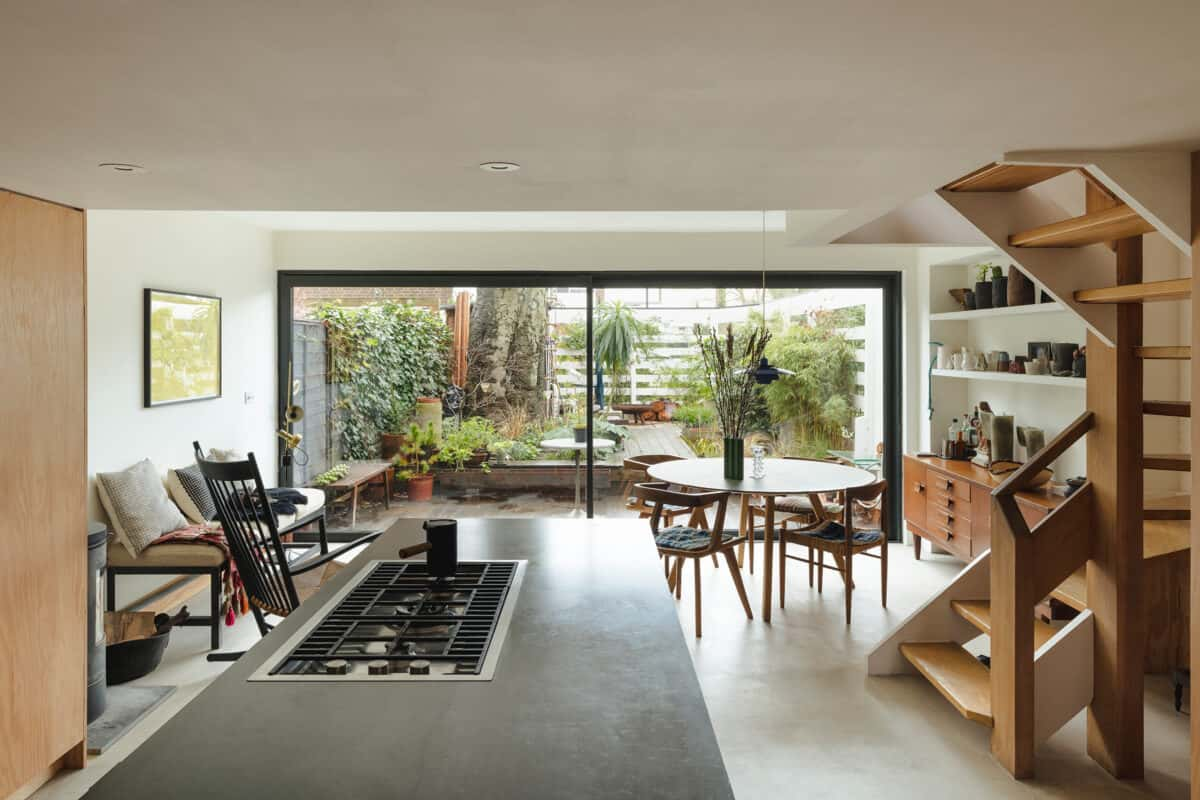
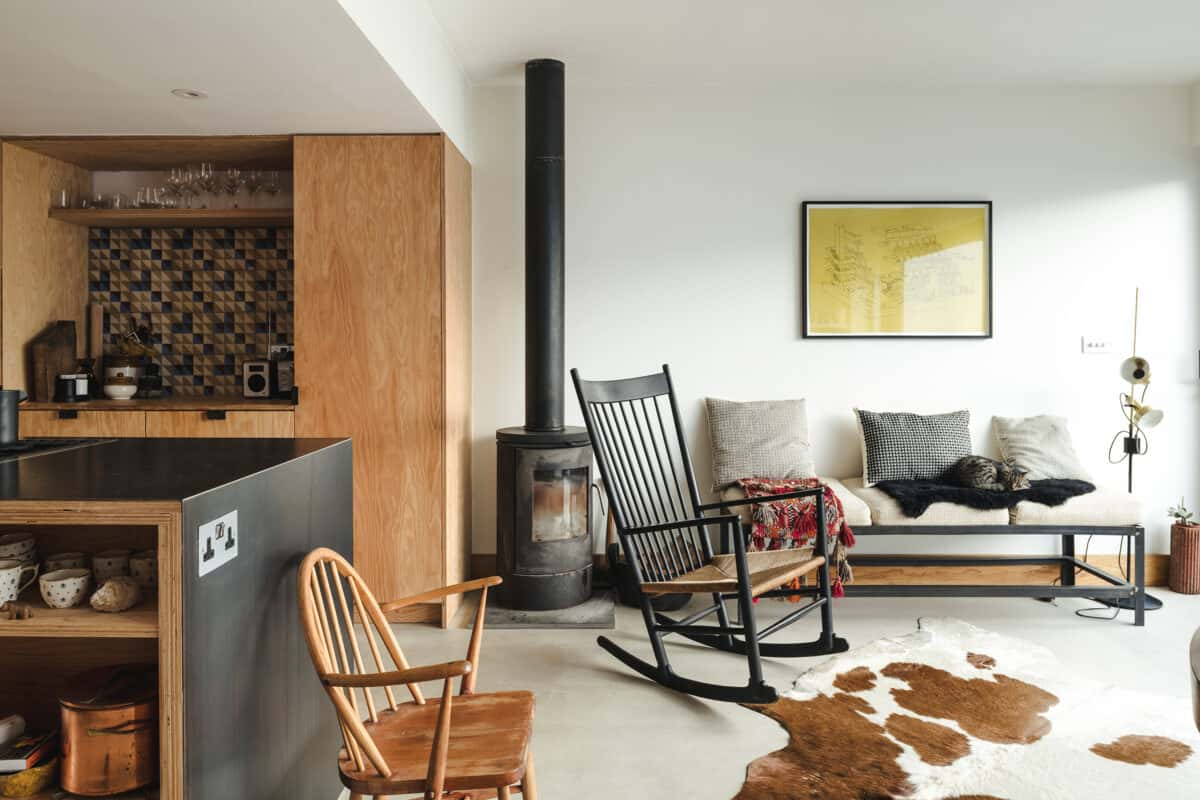
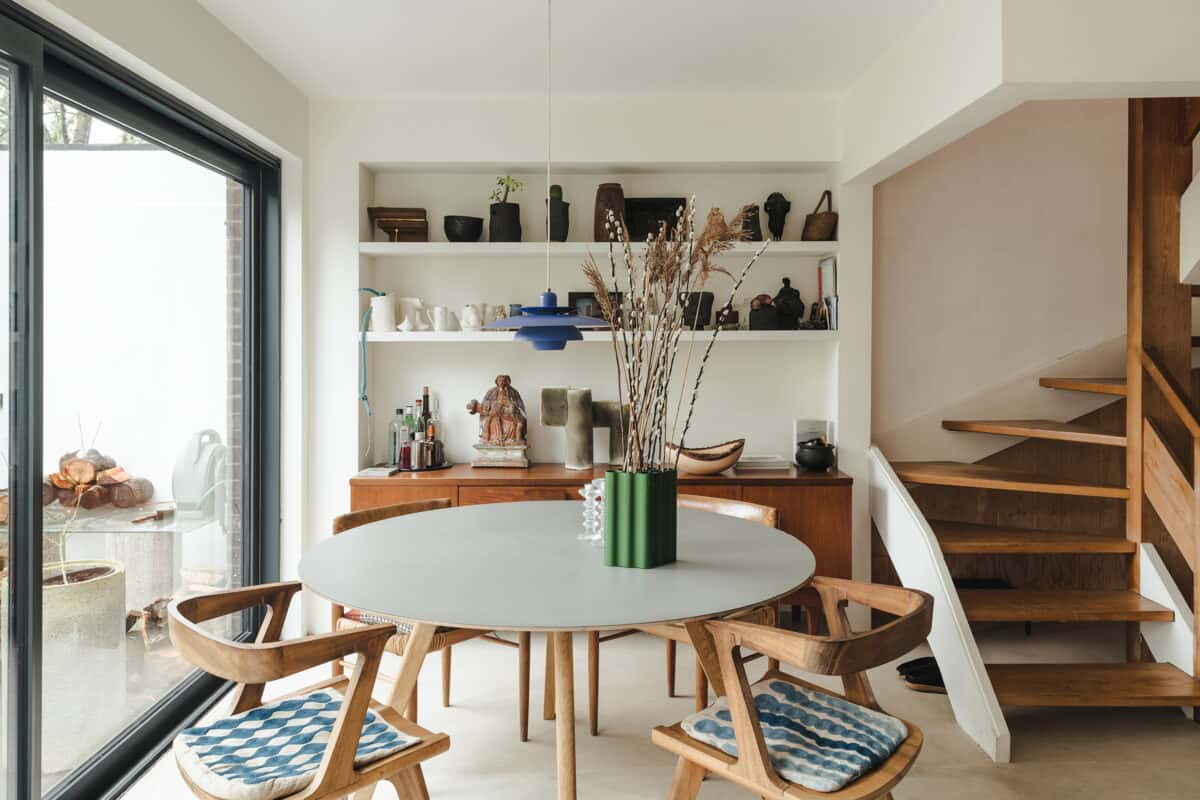
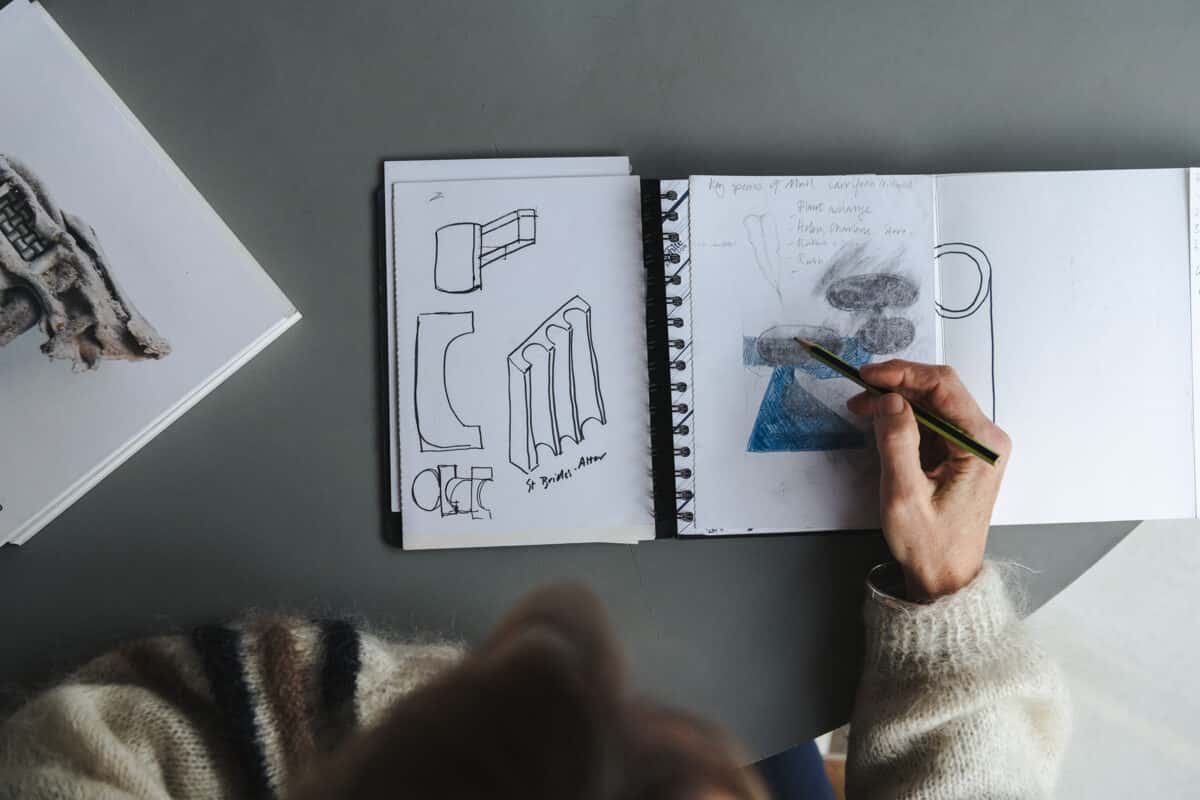
“The original houses had quarry tiles but for the renovation work we used a concrete screed to give it a uniform feeling throughout. I also put in floor-to-ceiling glazing on the rear of the ground floor, a wood-burning stove and underfloor heating.
“Because the Douglas Fir cabinets are quite dominant I bought some reclaimed Spanish tiles that have these geometric patterns, to offset the wood. They have a slightly worn feeling to them, which I thought was appropriate given the house is over 50 years old.
“A lot of the wooden furniture I have works well with the renovation. I bought a Louis Paulson light off eBay and brought down a dresser from the top floor which fits perfectly into the new space. I also collect and make ceramics, and inherited some very nice Persian rugs, which introduce a bit of colour.
“I run an architecture design studio in addition to lecturing, so I divide my time between working at home and in the university. I do quite like to have people around me while I work because I feel their energy rubs off on me, but I can also work quite happily at home.
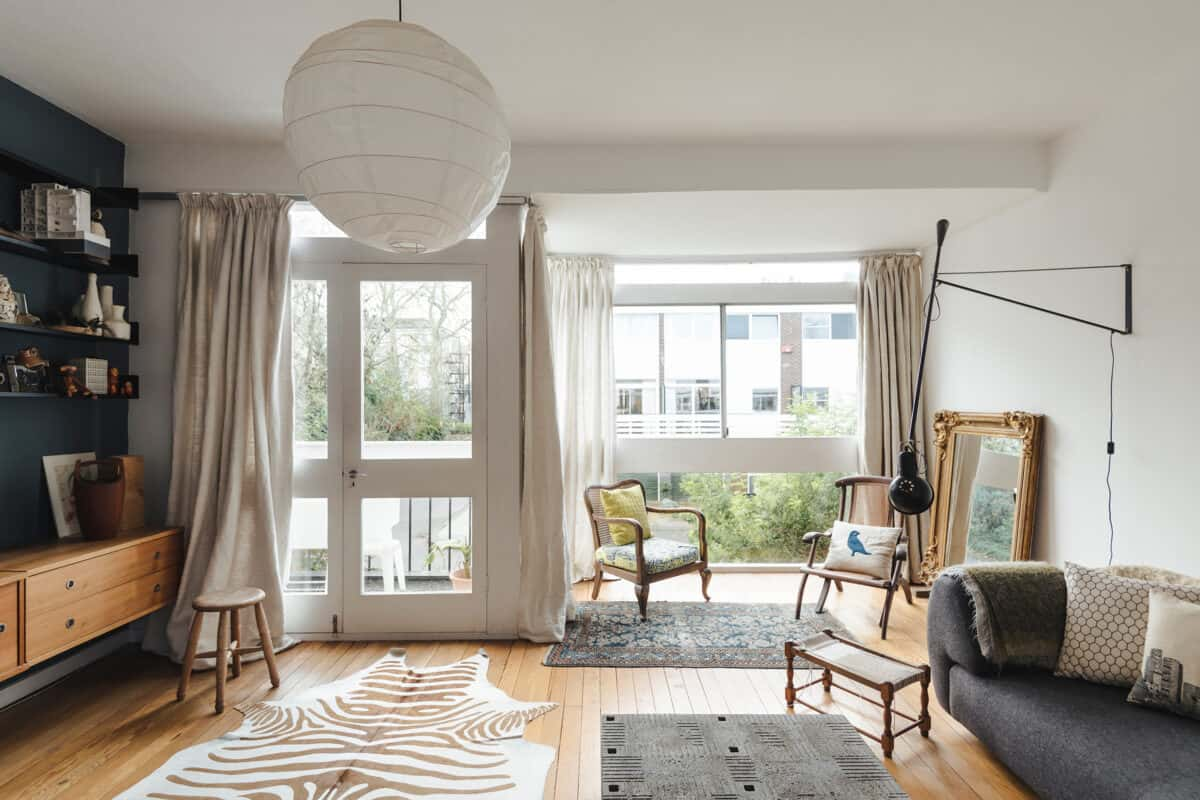
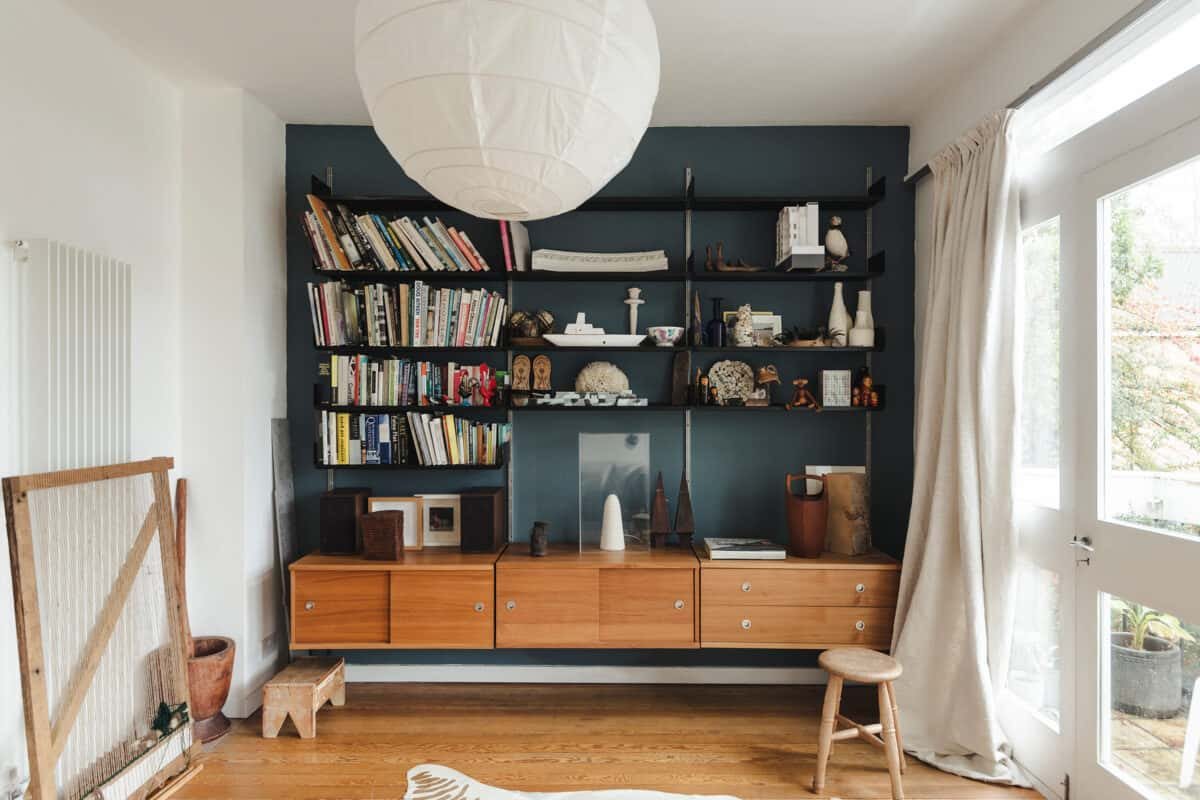
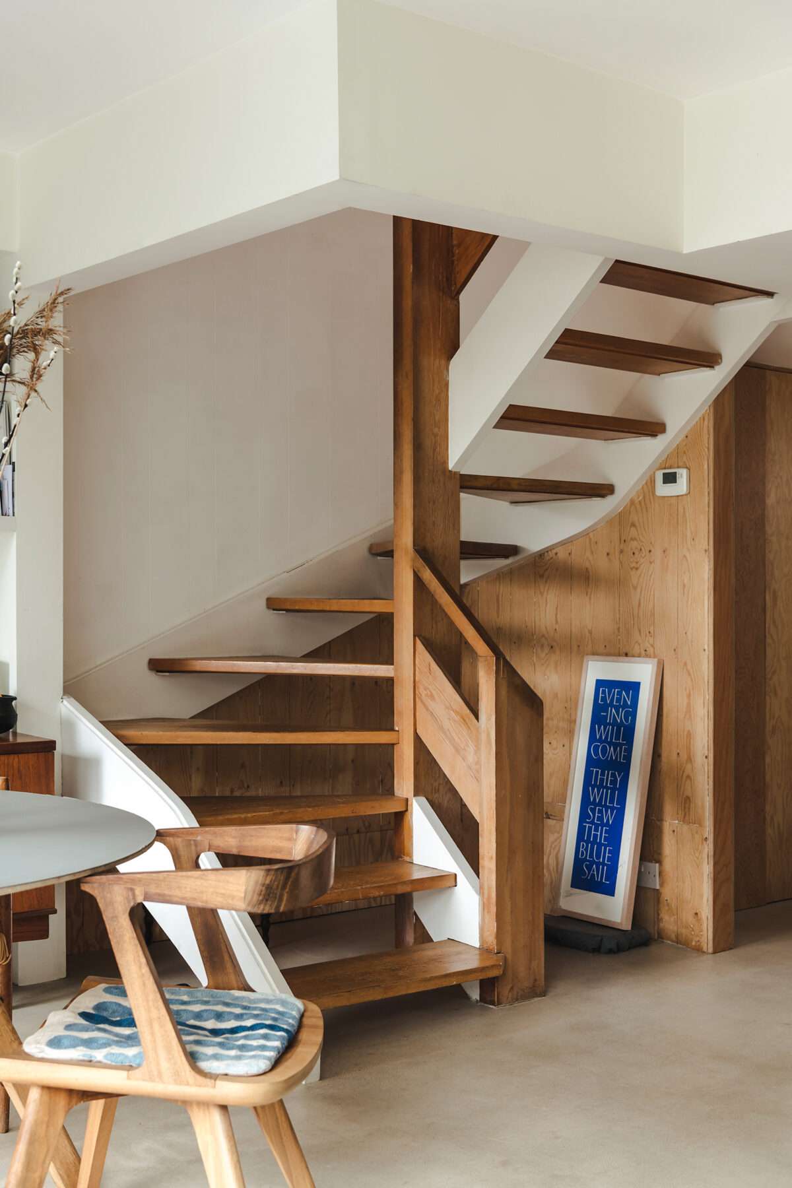
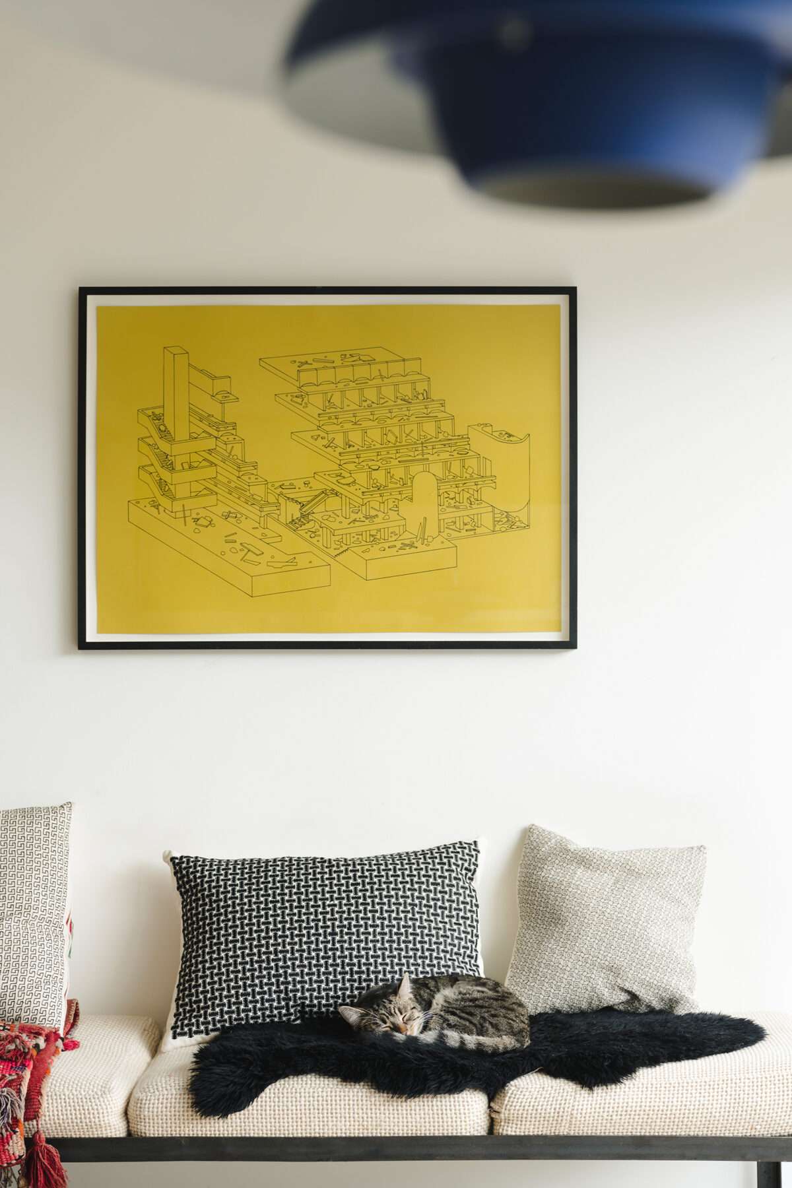
“There’s a studio space on the upper floor but I tend just to pitch up in the kitchen, unless my son comes in to make his lunch. There is this enormous beech tree in the garden which is probably about 200 years old – it has an incredible trunk and canopy. From the kitchen you can look straight out onto the garden and this extraordinary tree. It’s probably my favourite room in the house.
“There’s a real sense of generosity to all the spaces at The Hamlet, both inside and out, especially with the way the houses are organised around the green. Space was left empty where today a developer would probably squeeze in more houses.
“At the back of my house, for example, you can see the row of houses and then the house on the corner, which is stepped back. It reduces the mass of the houses and creates a lovely perspective. It’s something you appreciate when you’ve been here for a while.
“I feel lucky to have a house on the end of the terrace. There’s a side gate that I recently reinstated that gives immediate access onto the green through my back garden, and, as it’s dual aspect, there’s always a lot of natural light.
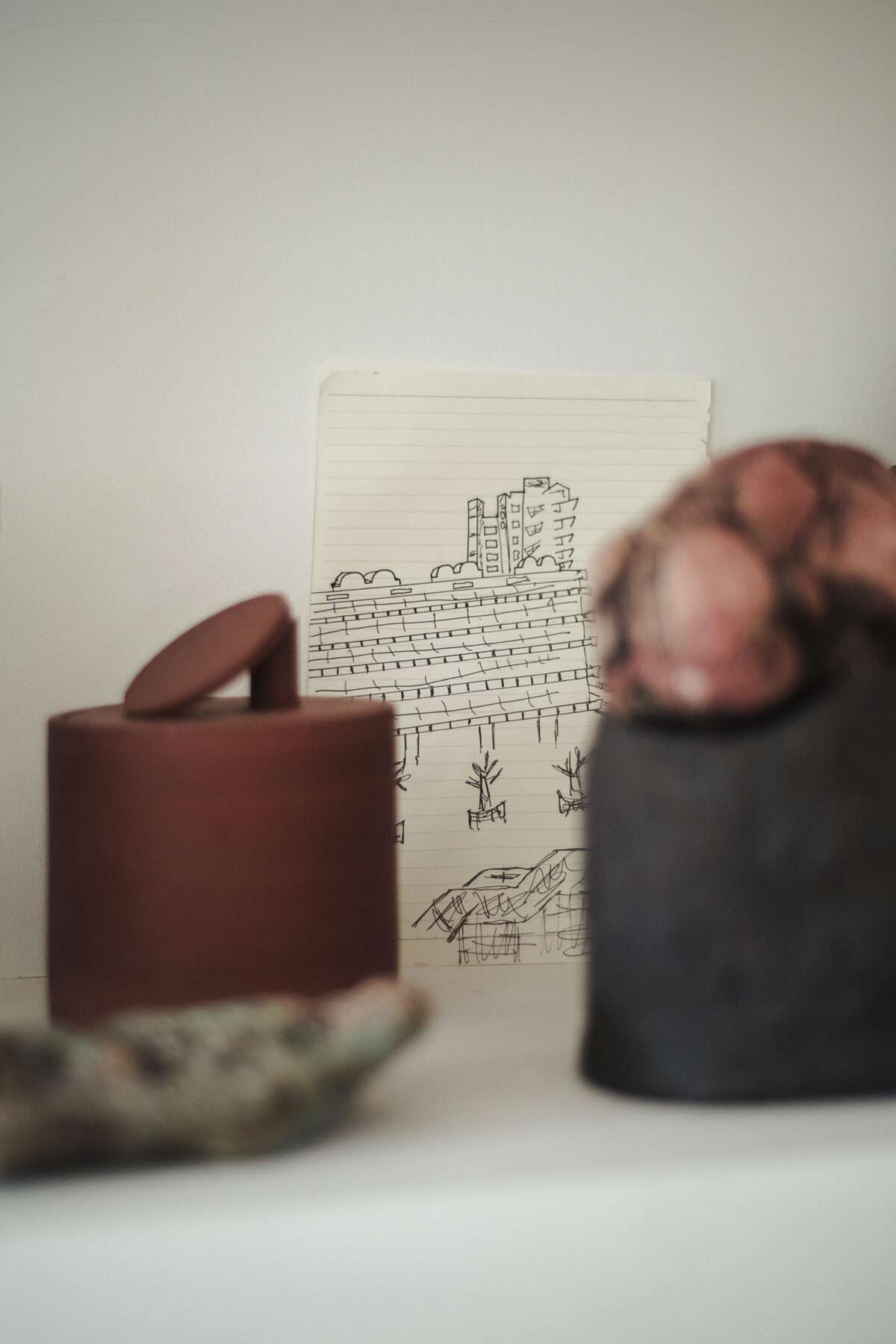
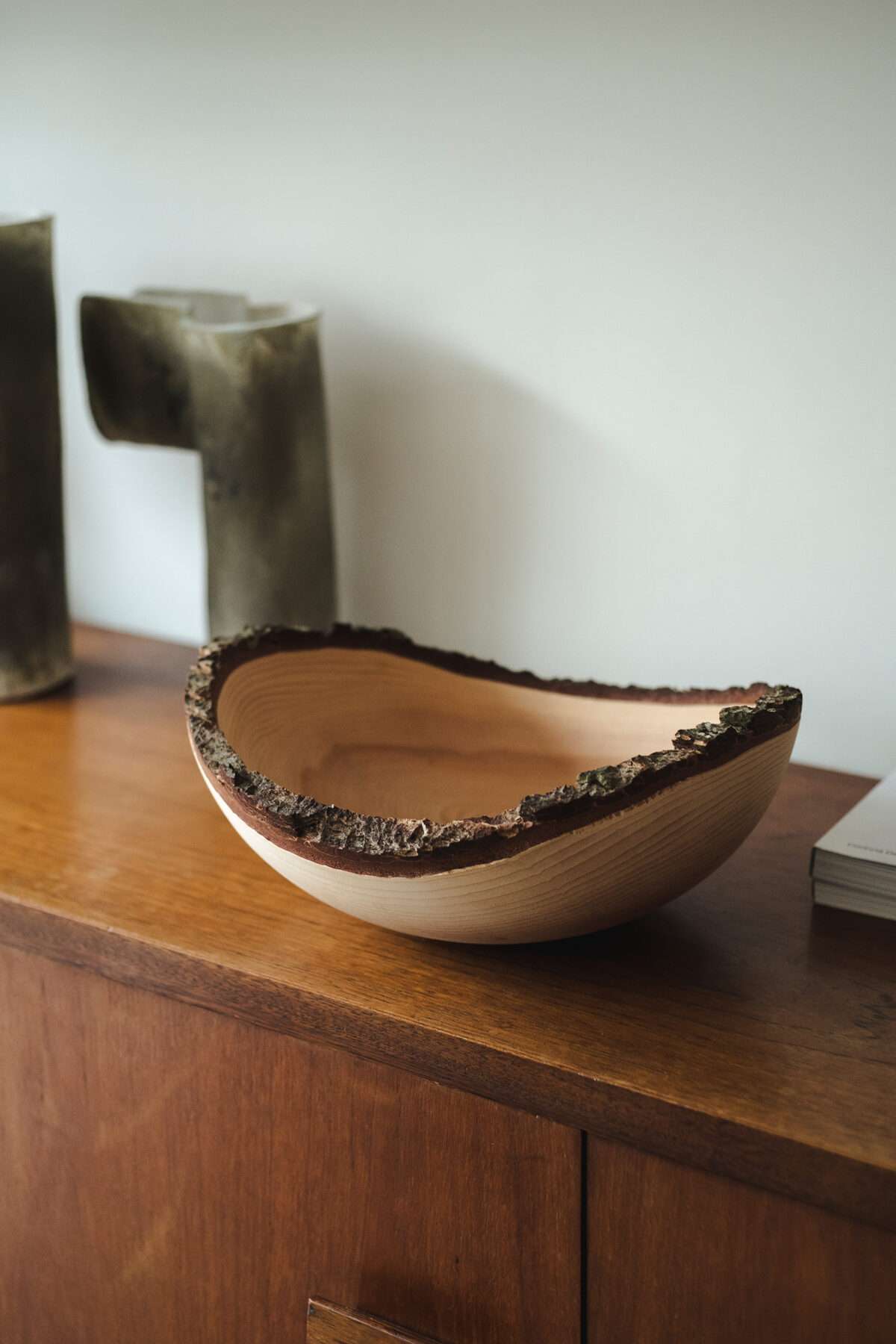
“You get the sun in the morning at the back and then, as the day goes on, rays of light come through the glazing by the front door, which I enlarged during the recent renovations. There’s a lot of afternoon light at the front and the balcony on the first floor is a nice place to sit as the sun goes down.
“Over just the last 10 years, there’s been a real sea change in the community. There were a few houses that had been divided badly but now there is a group of people here who really appreciate the architecture. All renovations are sensitive to the original elevations and the residents’ association works hard to preserve the appearance of the houses – changes to aspects like fenestration, for example, are not allowed.
“I’ve been here for 18 years and it’s where I brought my son up. It’s a great place to raise kids – they run in and out of each other’s homes, there’s no through traffic and lots of green space. And having this close-knit community on your doorstep is great.
“But there’s always been the draw of starting on something else. Marcus and I have found the perfect ARCA project in Suffolk. I photographed it for the first Slacklands book and, while it would require a lot of determination, it is a really interesting challenge. Who knows, it might take me away from here.”
