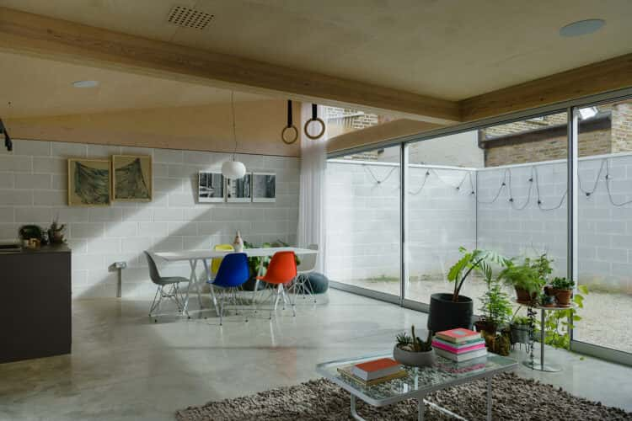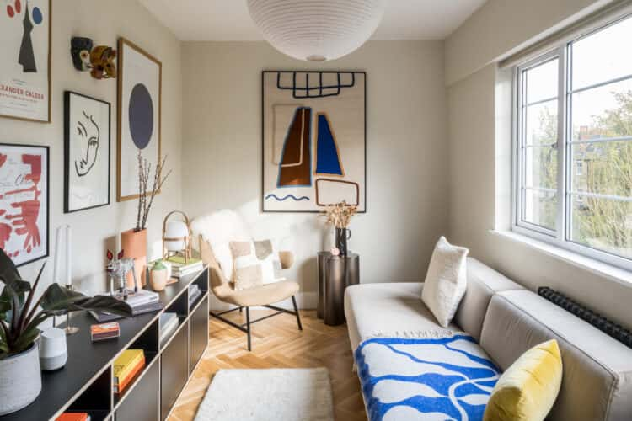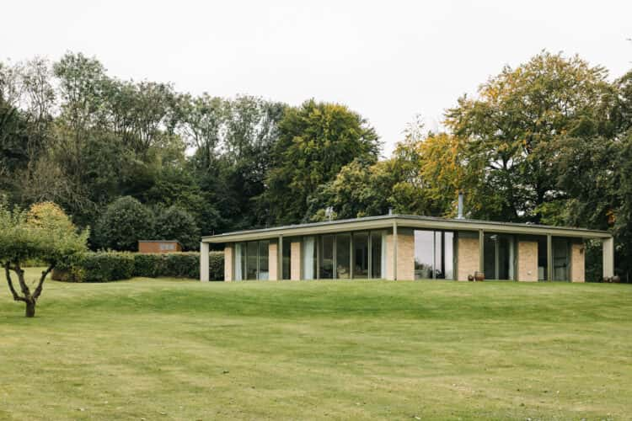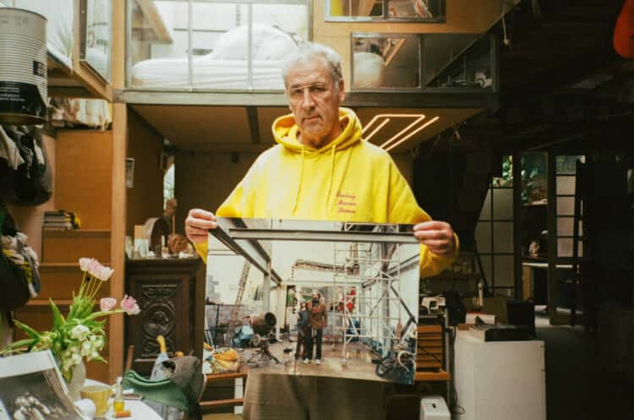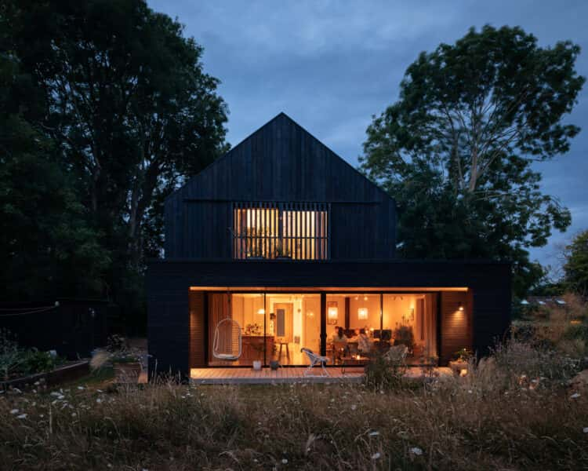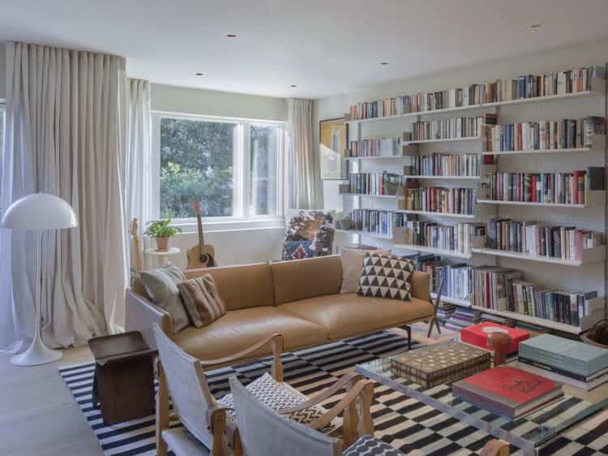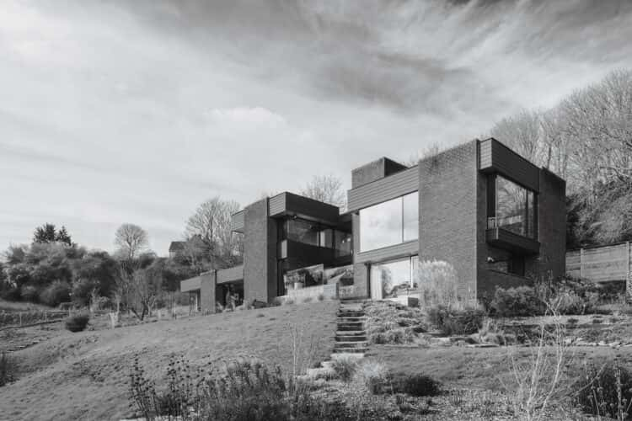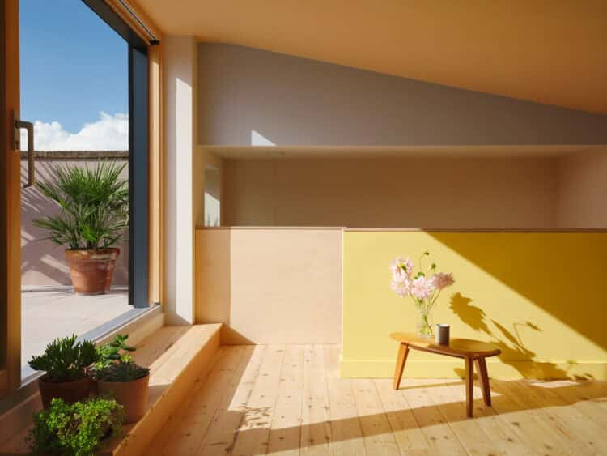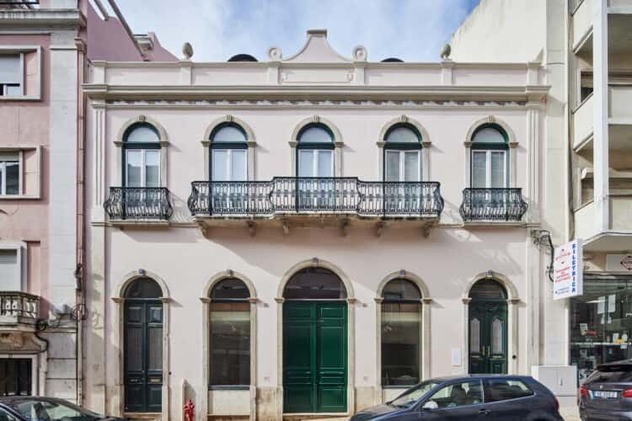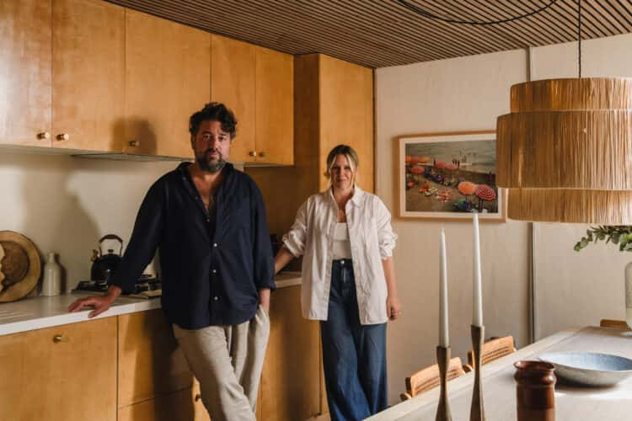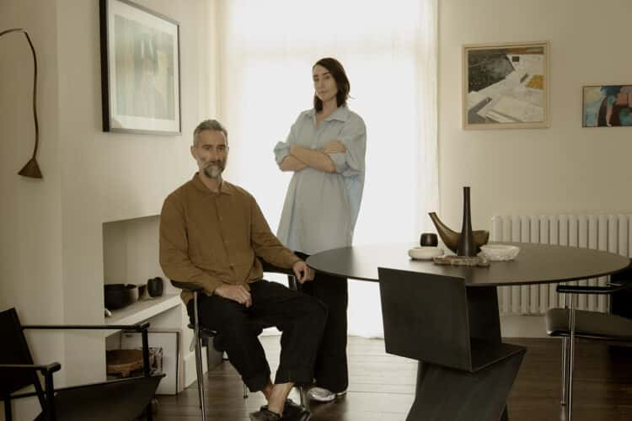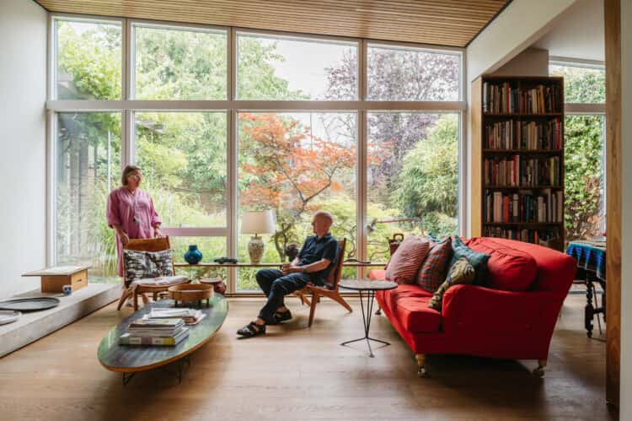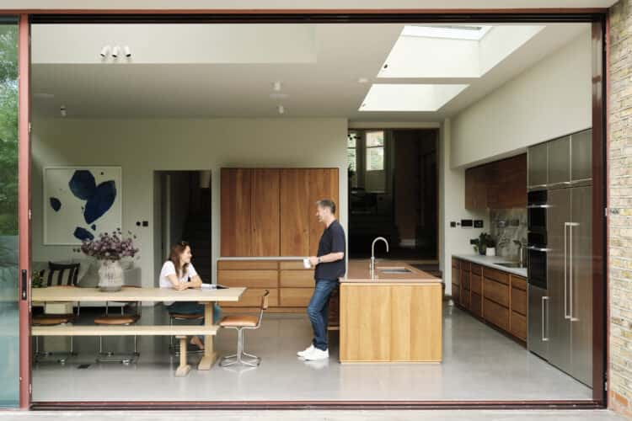Architect Mark Shaw on how the sun inspired his sustainable contemporary home in Walthamstow, east London
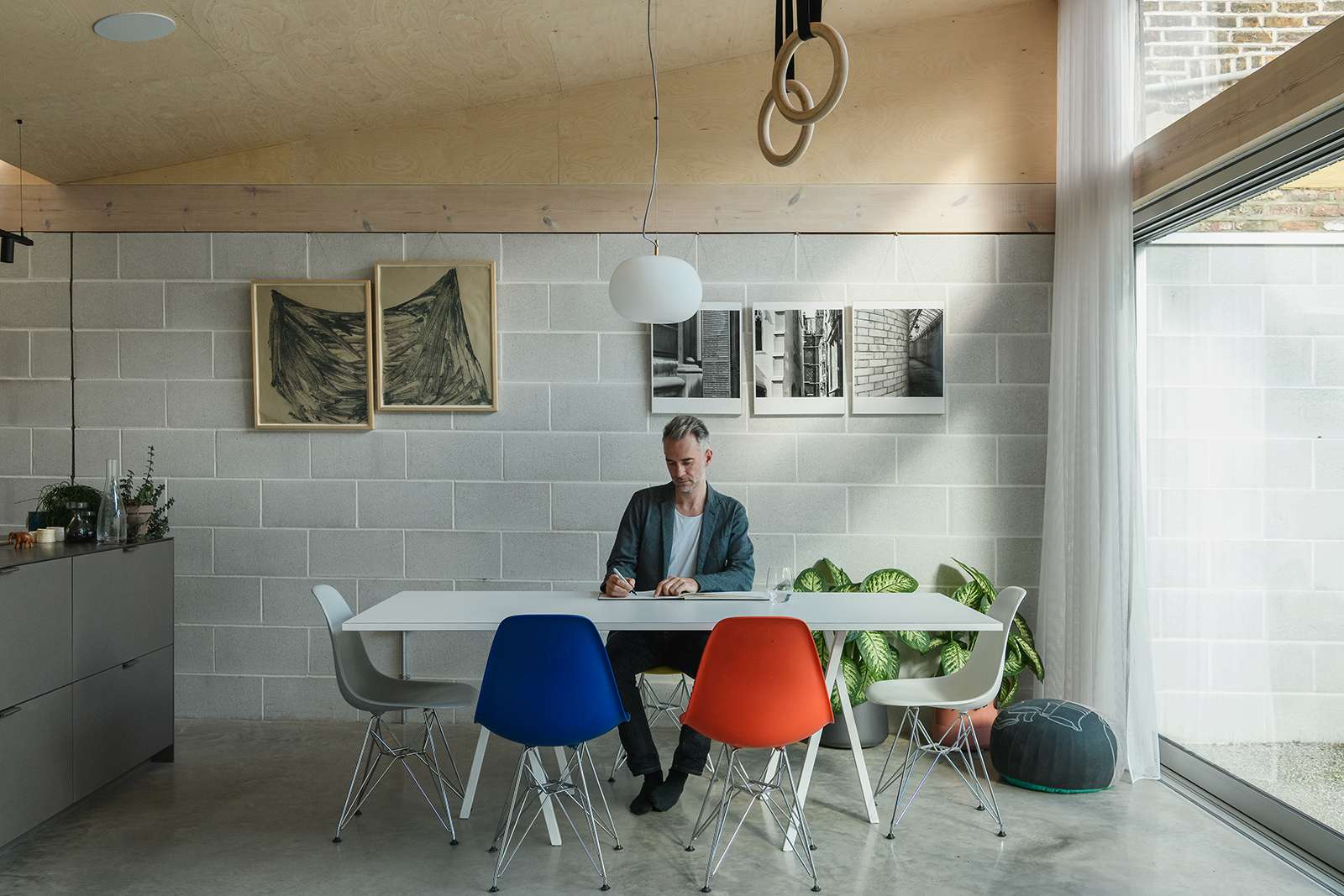
Words Billie Brand
Photography Elliot Sheppard
Step one of his process was finding out which spot would soak up the most sun. The other thing Mark considered was his future home’s impact on the environment. The finished project, suitably named Catching Sun House, is a light-filled, low-energy space made using a simple material palette inspired by modernist architecture. As Mark shows us around, he tells us about his design process and his love of sunlight and contemporary design.
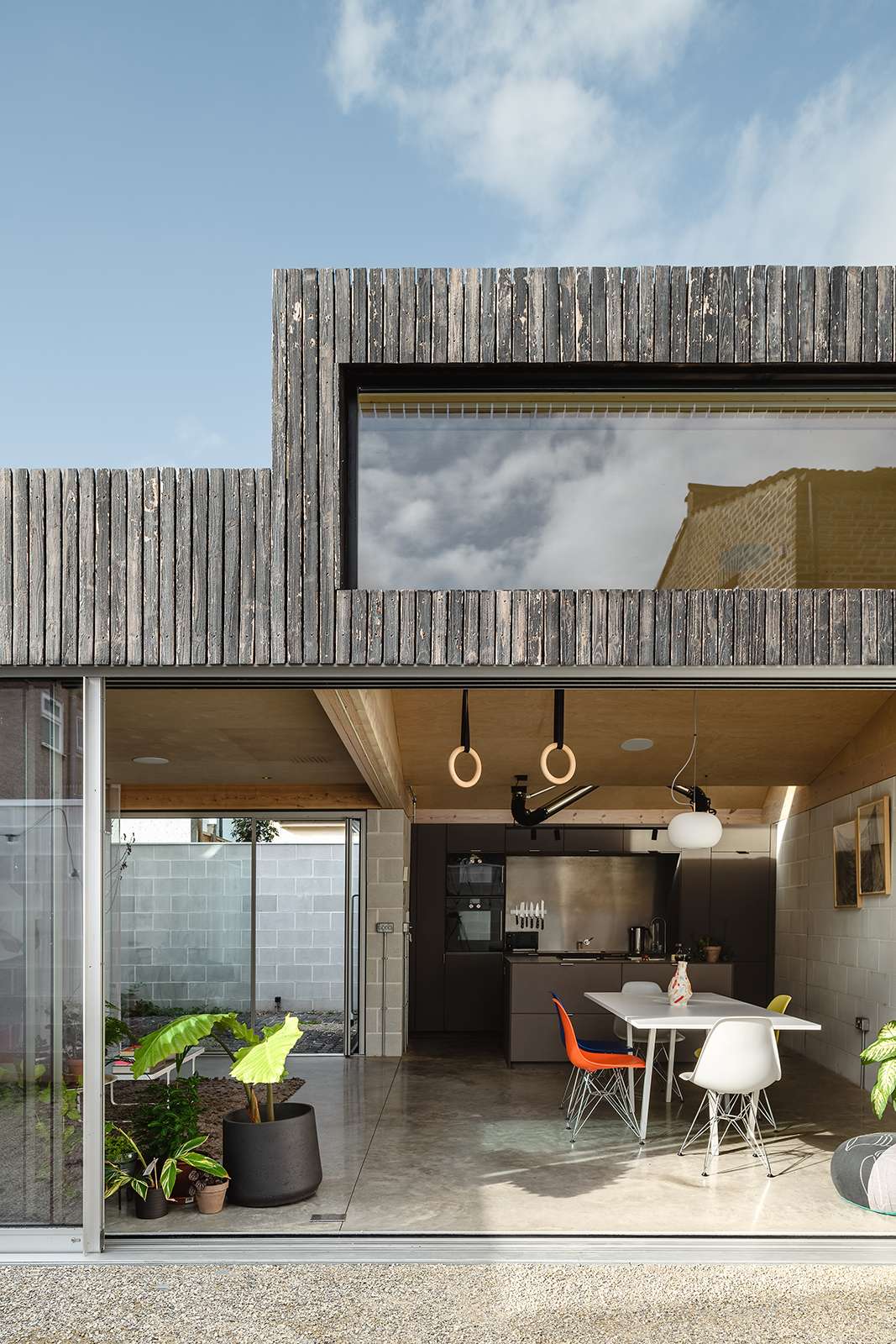
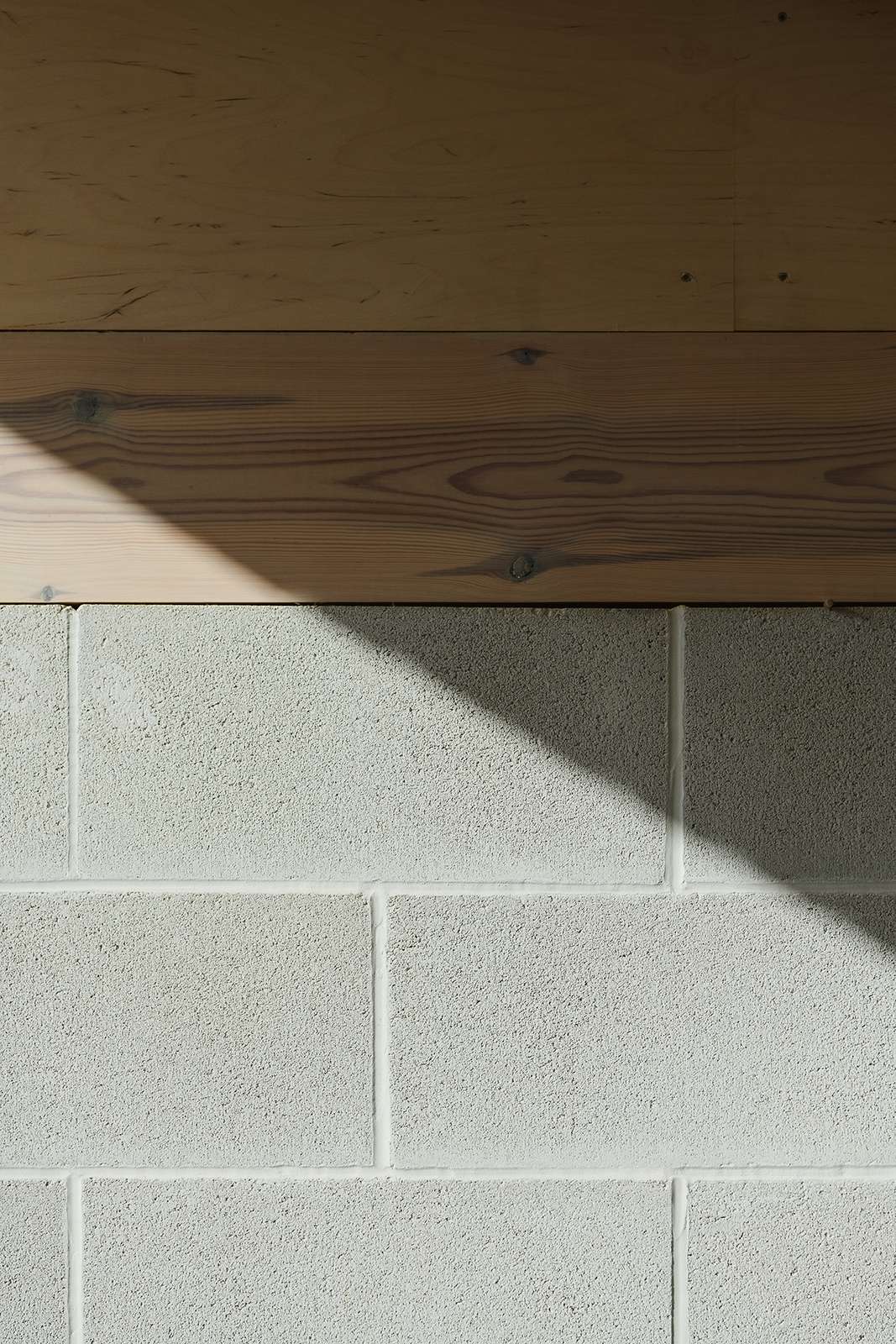
“When I can feel the sun on my face it always cheers me up. As soon as the sun comes out – no matter what time of year it is – I’ll be outside, catching a slither wherever I can. I’m like a lizard; I hate being cold. I grew up in Glasgow where it’s freezing all the time and now I’m obsessed with the temperature. When the weather drops below 16 degrees, my mood drops too.
“I moved to London in 1997 and always lived in Victorian houses in which there was never much sunlight. I reached the point where I wanted to live somewhere warm and light, which was really low maintenance and low energy. That’s the thinking behind this house. Everything is designed around the sunlight. Even the curtains were chosen to refract the light. In the living space, the sun comes through the window and shadows play on the surfaces. It’s really beautiful.
“Five years ago, I was looking for a plot of land to build a house. My friends and I spent Saturdays cycling around east London and we’d put notes through people’s letterboxes enquiring about land, but that didn’t really get me anywhere. In the end, I came across this space at an auction. I was living in Hackney, and this was just on the other side of the marshes. The address is Mark House Avenue and Mark House Road is next to it. When I saw my name there, I thought ‘this is meant to be.’
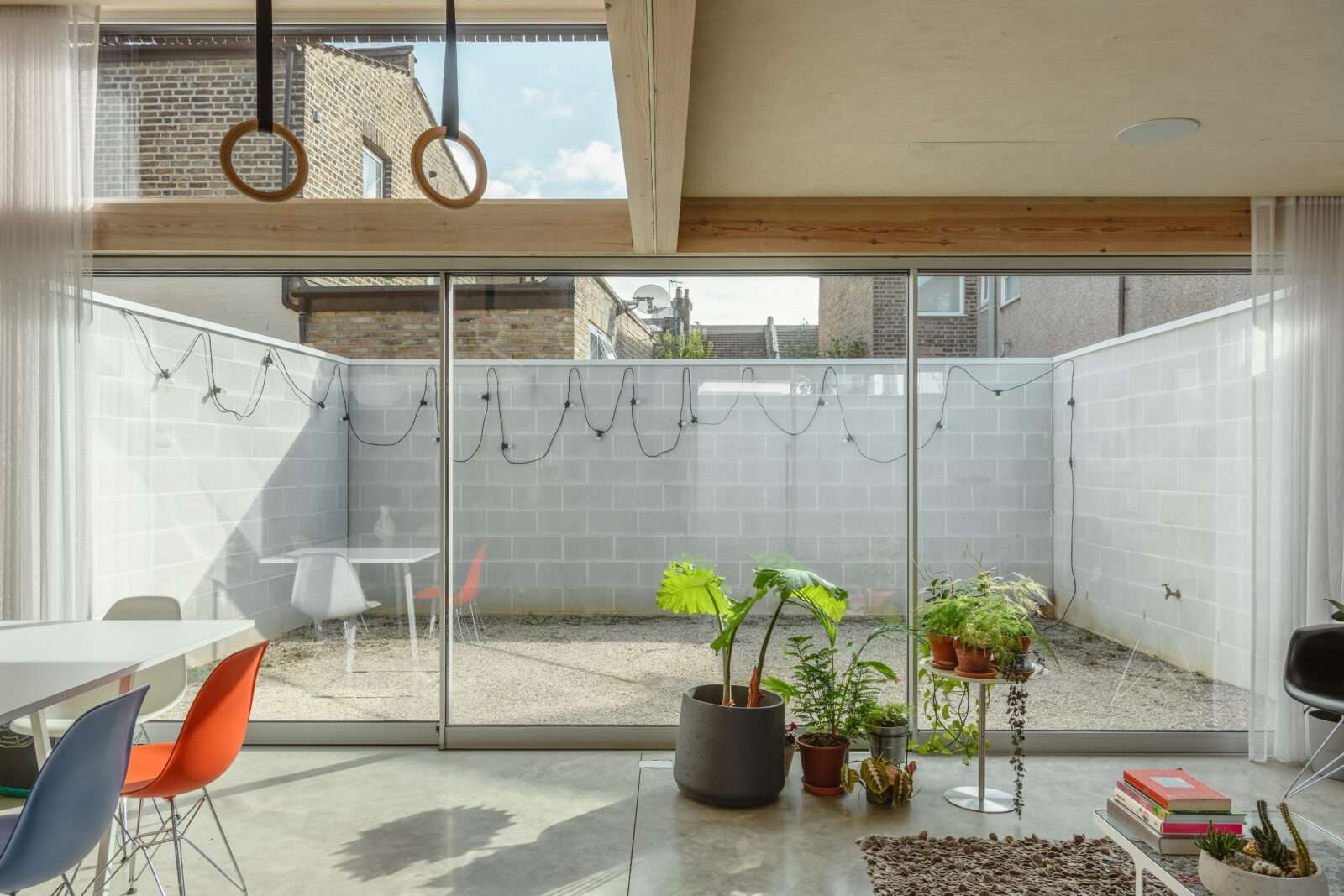
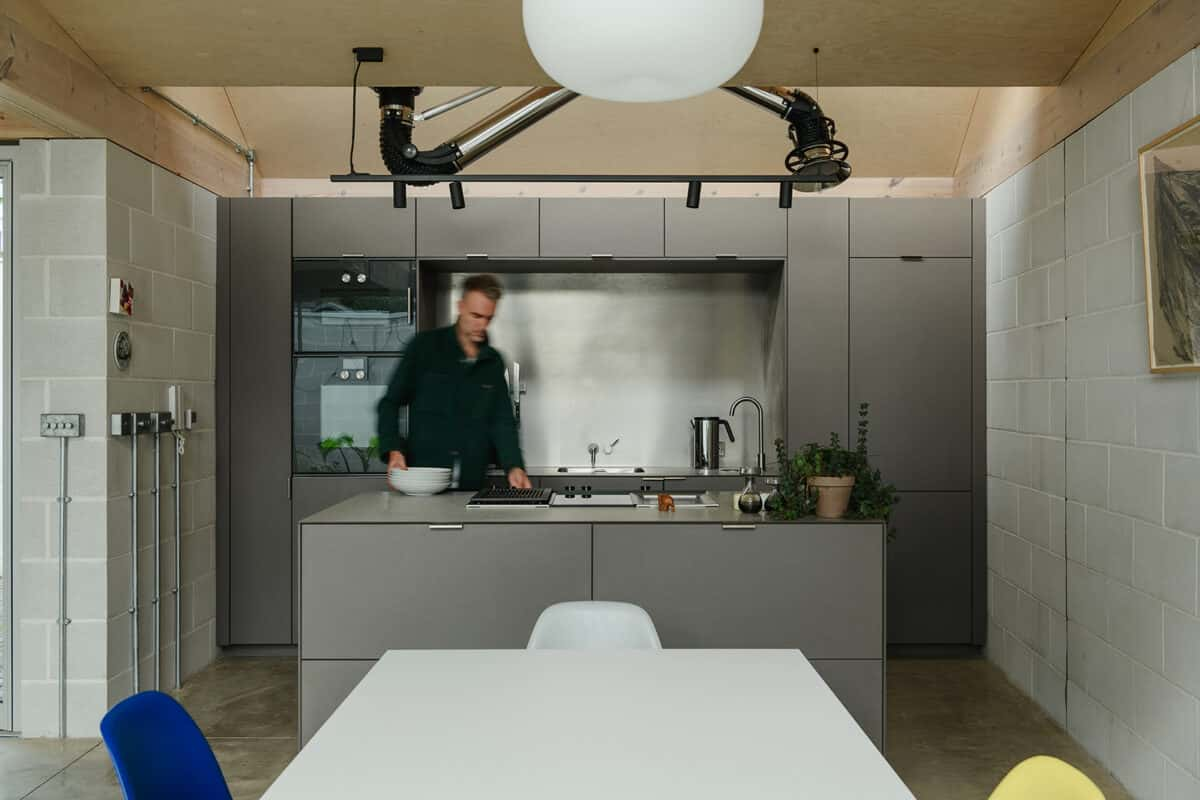
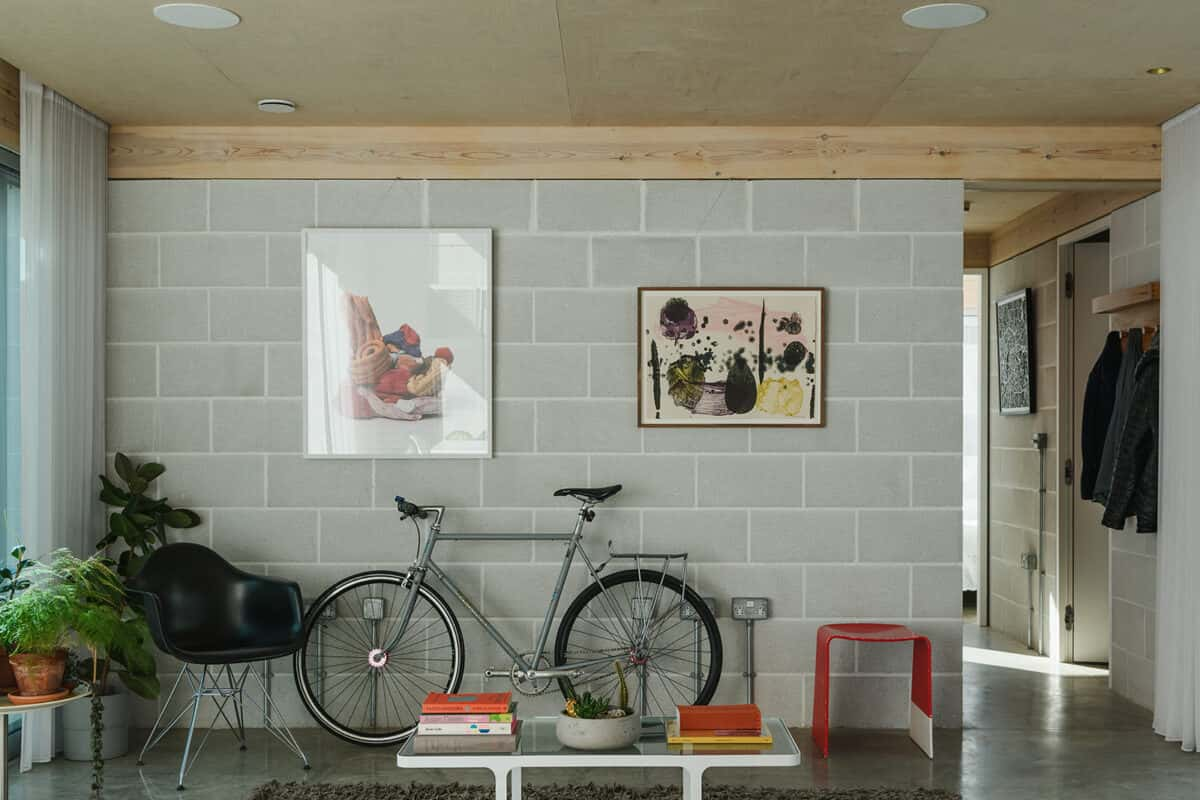
“We sketched a lot and it took a long time to get to this design. We modelled the house on the computer. I did lots of sun mapping and I worked out where you’d get the most sunlight throughout the day. But there’s also this idea of not having to do any maintenance. There’s no paint, no plasterboard, no skirting boards, no architraves, none of those things that you get in Victorian houses.
“This house gets a lot of warmth from the sun. There’s no gas here. Instead, I have created super-insulated underfloor heating. I’ve got an air source heat pump, which is low energy and heats all the water.
“We’ve used a simple palette of materials and colours. The kitchen, floor and walls are all grey, but I’ve got lots of colourful furniture, art and objects. I like to have a calm background and then introduce colour with my belongings. That’s always been my architectural style. The Pantone stools are designed by Ed Barber and Jay Osgerby, who I used to work for in New York. There’s a colourful painting my niece did when she was one year old. Everything I have is just stuff I have collected in my life that brings back memories. There’s not really a particular strategy to it.
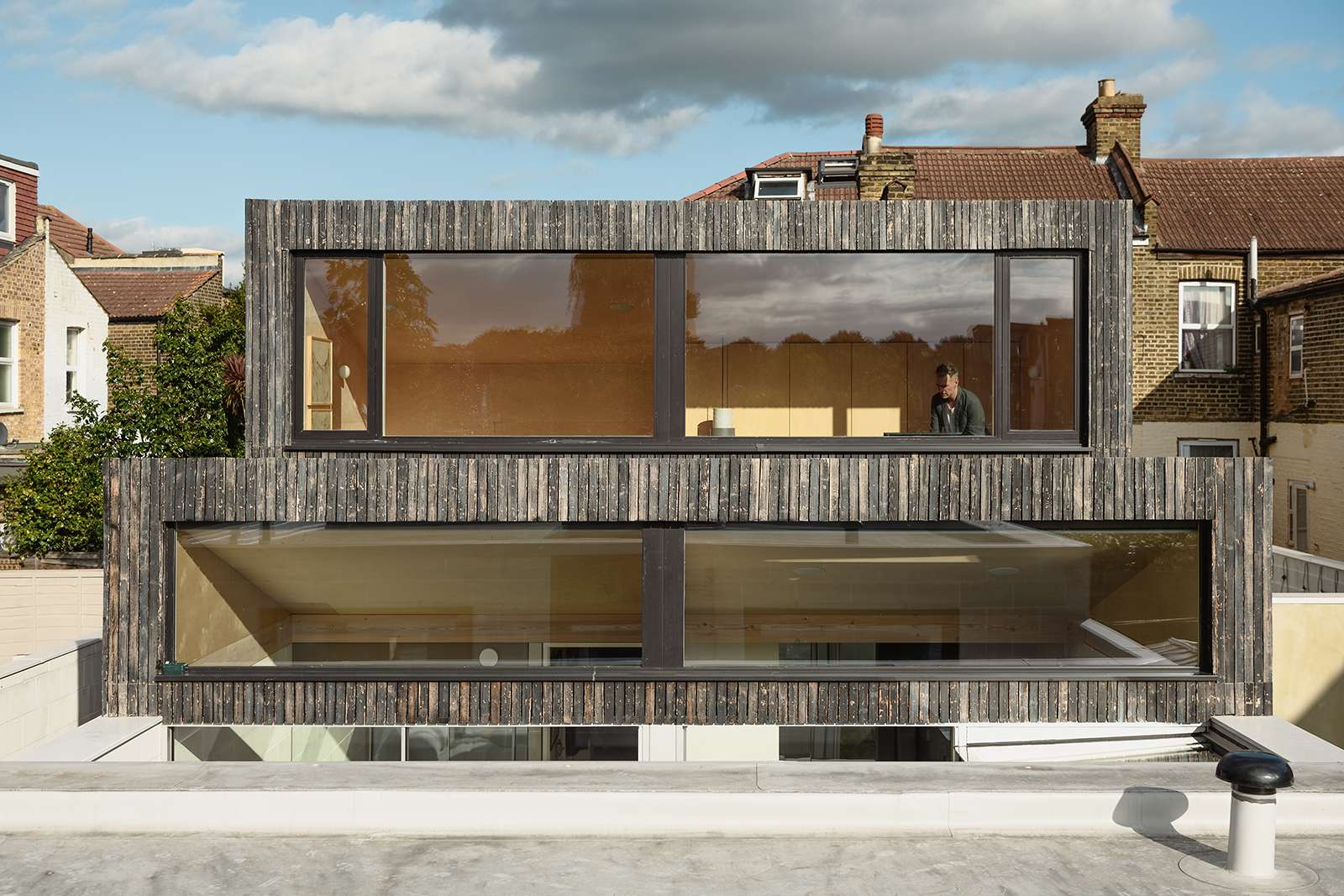
“The kitchen is my favourite space in the house. I love cooking – not so much for myself, but I love having other people around. This whole setup was designed for having people for dinner. It’s so theatrical and fun to cook here. I also do a lot of yoga in the living area as it gets the sun and has the height.
“I have pockets of land outside different sections of the house. You get a real sense of nature with the greenery around you. Outdoor space doesn’t need to be big – the marshes are down the road if you want to run around – but just to have somewhere you can grow plants and connect to nature is really important.
“When the sun sets, the view of the sky through the big windows upstairs is just incredible. No matter what time of year, you get amazing sunsets and colours. I didn’t imagine I would use the upstairs space in the way that I do. It’s become an escape at the end of the day, where I can go up and relax with a glass of wine after dinner.
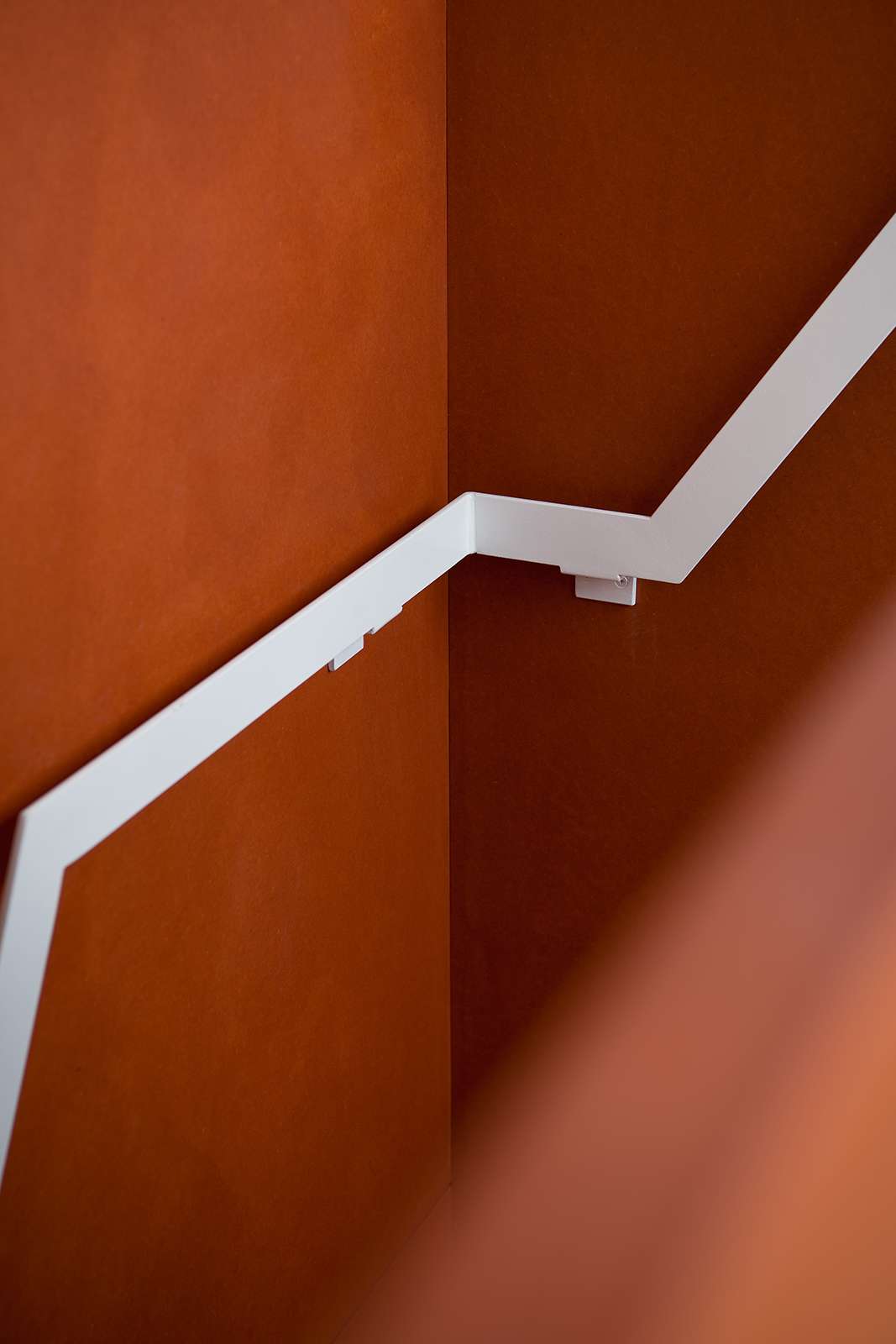
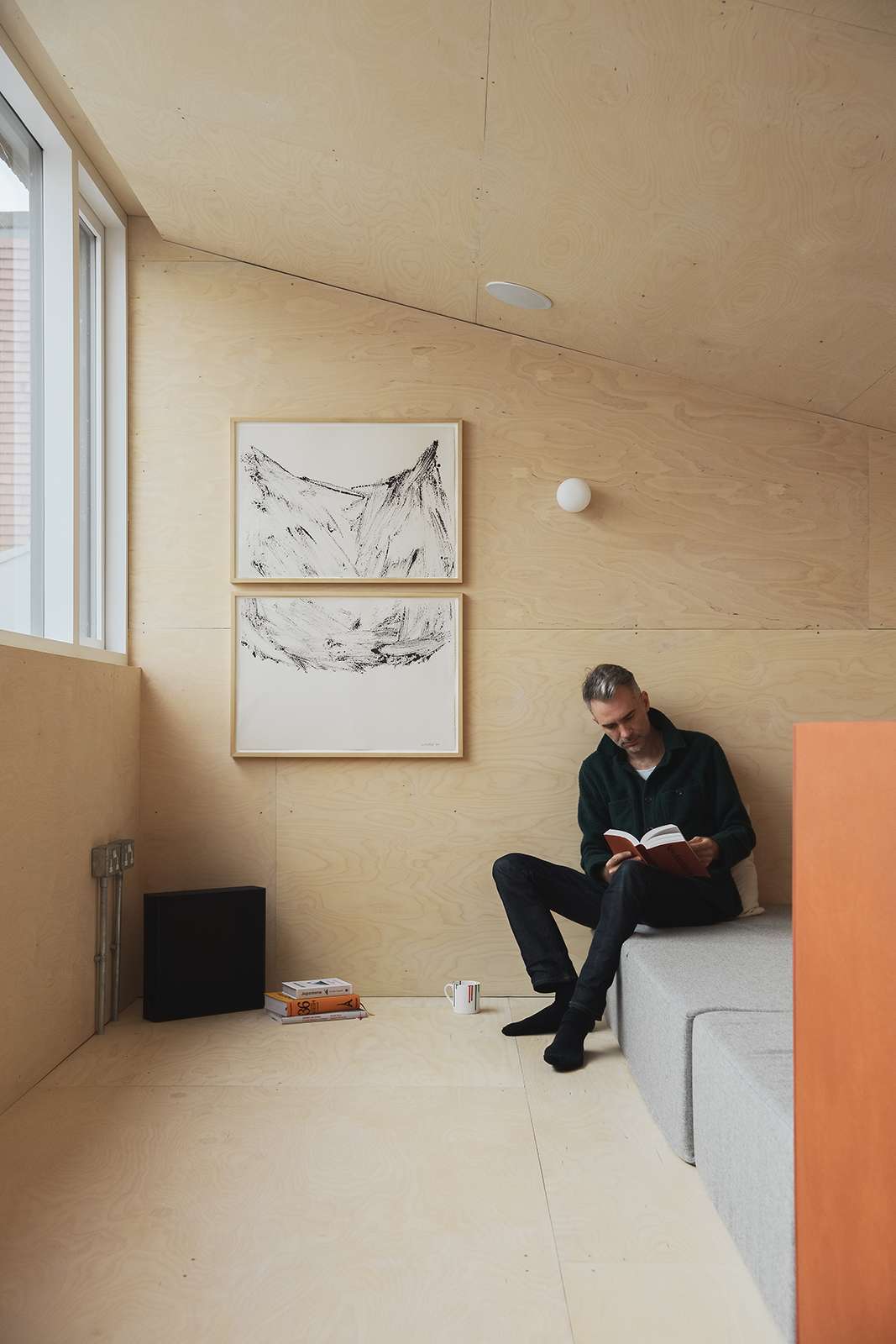
“I had no expectations about Walthamstow but there’s such a nice community here. It’s taken me pleasantly by surprise. I know a lot of my neighbours and often bump into people at the shops. When I bought the plot, there was not much here. Now there’s a little cocktail bar, there’s Crate and an amazing bakery that always has a queue of people outside.
“I’ve lived here nearly a year and it’s a nice surprise to see how the sunlight changes with the seasons. I now know where the shadows are and where they travel to at different times. As architects, we plan and draw and we think we can understand a space from that, but you really do need to live somewhere to understand it.
“There’s a lot of Victorian housing stock in London and people get used to living in that way. This house has been built with the way I live rooted in it. I’d never go back to living in an old townhouse. I spent a lot of time drawing the plan to make every inch matter. The plan is such a central part of architecture for me, and everything was measured to death. I can also live in the house with a clean conscience, knowing that it’s sustainable. I love living with light, warmth and low energy and I wouldn’t make any changes to the space.”
