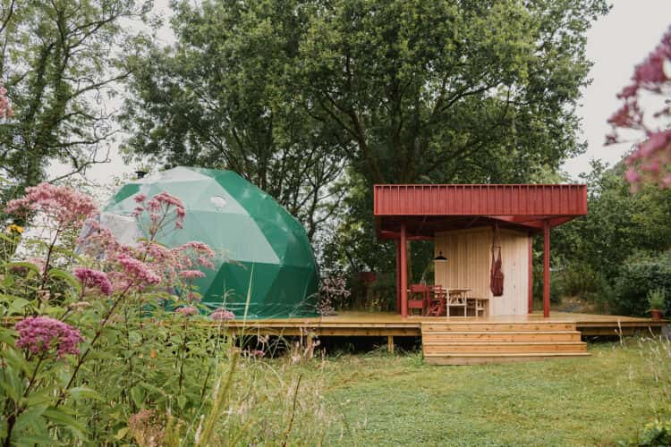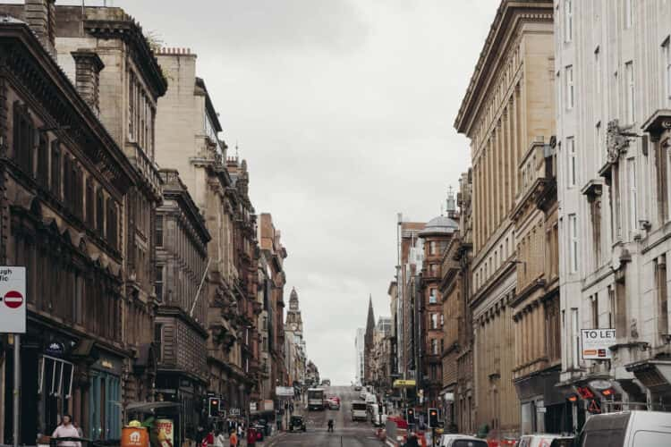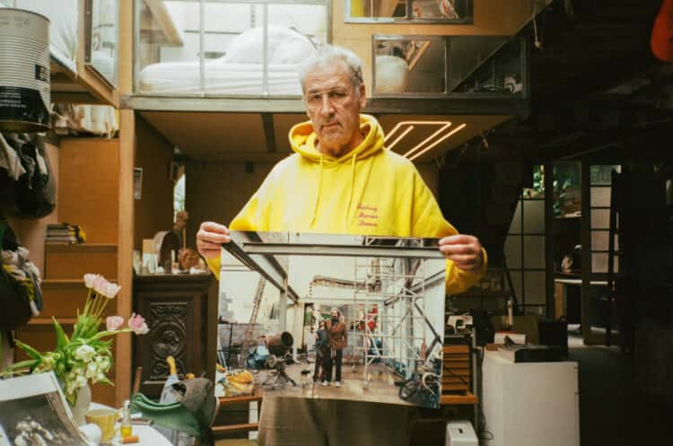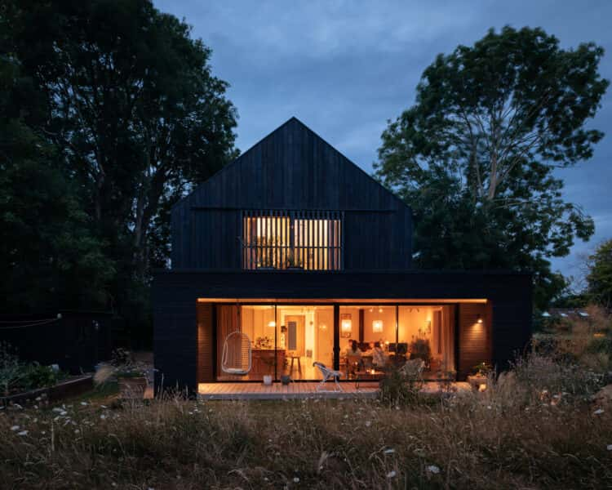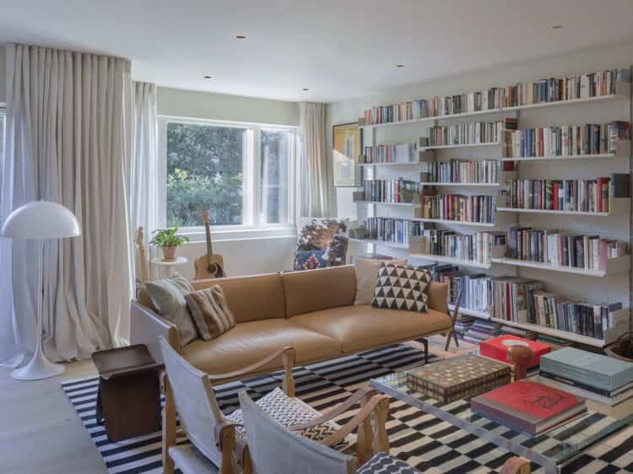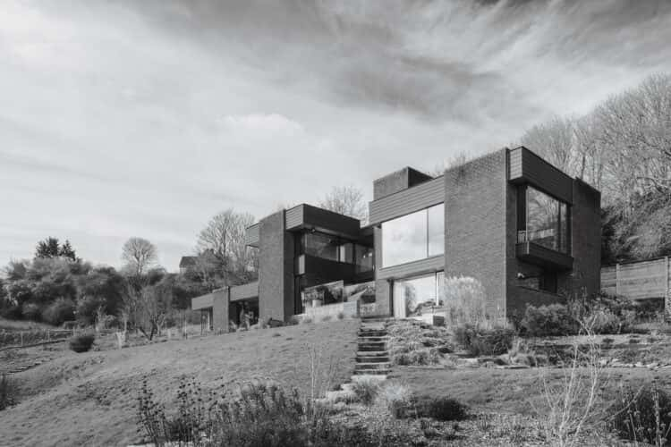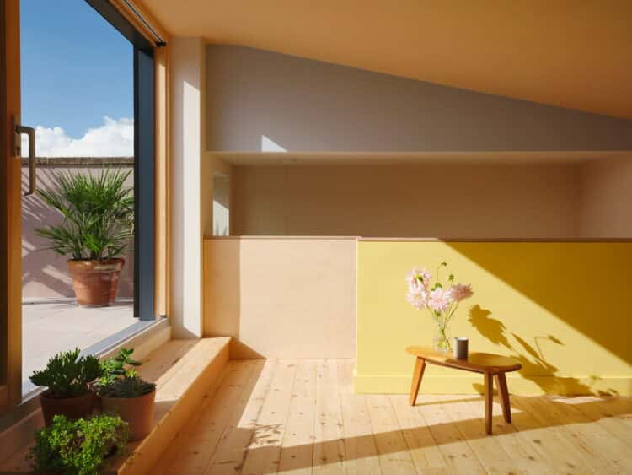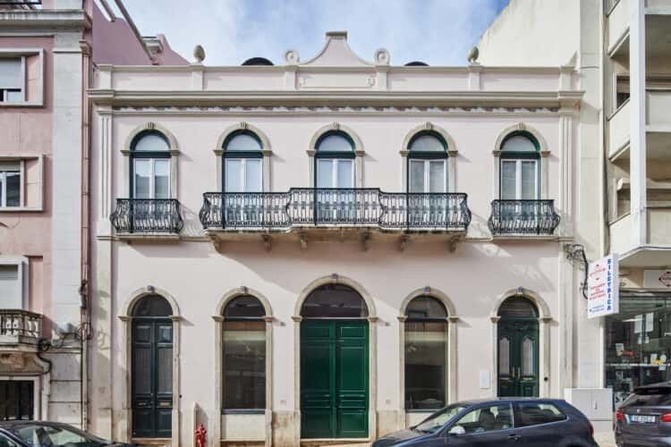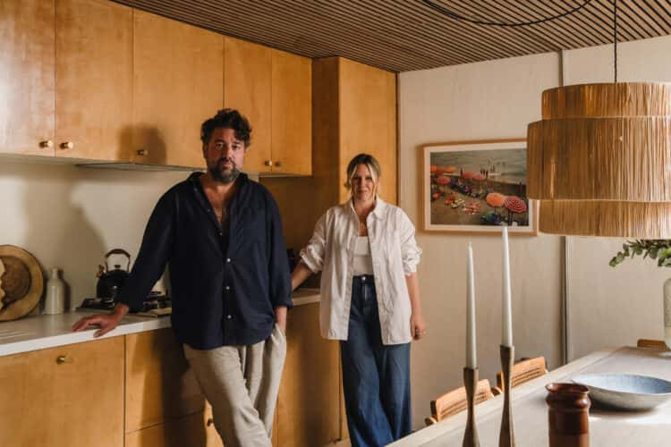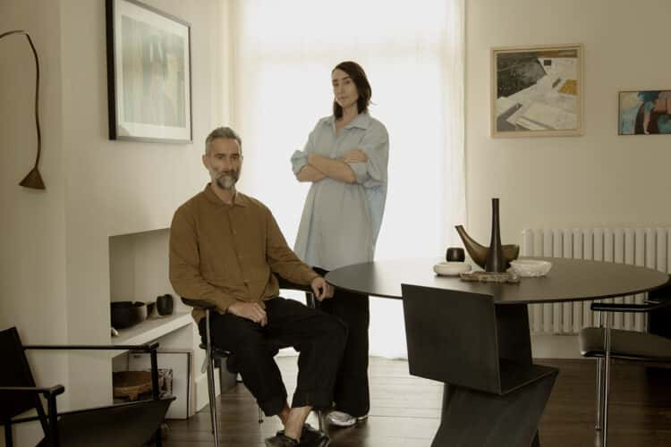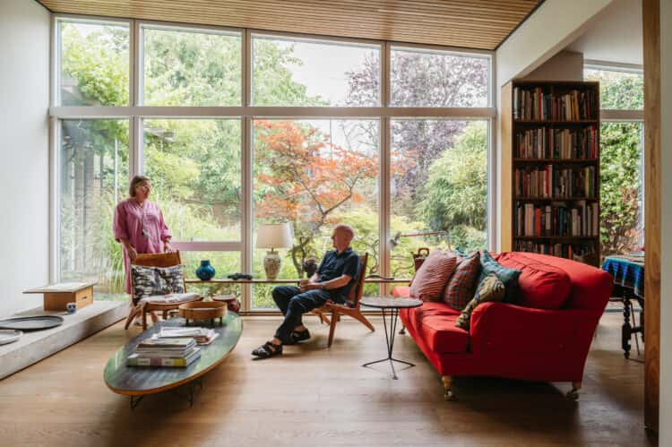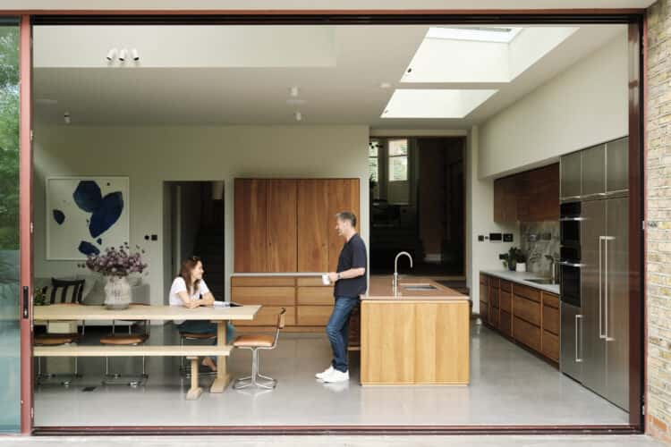How Henry Trew and Ania Wawrzkowicz revived a 19th-century farmhouse in North Devon

Three years on and a renovation later and the family, which now includes three-year-old Ziggy, have firmly put down roots in the area. Under the counsel of architect Niall Maxwell of Rural Office, Henry and Ania gently revived a 19th-century farmhouse with traditional methods, sustainable materials and the rich colours of the countryside. Meanwhile, Praktyka (the Polish word for ‘practice’), now finds its home in a series of sculptural dwellings within the landscape. We take a tour of their steadily shaped home and find out more about the meaning and purpose of Praktyka. Plus, head over here to find out how you can win a three-night stay for two at the Heartwood, one of three spaces that form the sustainably minded sanctuary.



Henry: “Before moving here, we’d both been in London for quite a long time: Ania worked as a photographer and I worked for a social enterprise in Dalston. While we loved living in the city, we knew we didn’t want to stay there for the rest of our lives. When we quit our jobs and went travelling, we had a half-formed vision for a hospitality project. Spending time with people who had already set up something similar gave us the courage we needed to do it for ourselves. When we returned to the UK in 2019, we stumbled upon this part of North Devon and it really captured our imagination.”
Ania: “I grew up in the Brodnica lake district in Poland, so I had always craved water and wide open spaces. When we first saw the house, we both felt there was something magical about the landscape.”
Henry: “We found out Ania was pregnant as we were packing up our belongings. We moved here in September 2019 and our son, Ziggy, was born the following June, so we feel he has always had a connection with this place.
“As soon as we moved into the farmhouse we began stripping out the carpets and painting the walls. At the same time, we reached out to Niall Maxwell, the founder of architecture practice Rural Office.”
Ania: “When we were travelling, we brought a book with us called The Anatomy of Sheds, which featured Niall’s own family home. After reading about that project and his approach, we both instinctively felt that we wanted to work with him.”


Henry: “We wrote to him to see if he’d be interested in helping us realise our vision and he very quickly honed in on what we were excited by. He understood that we wanted to use a combination of traditional techniques and modern, sustainable materials. We, on the other hand, completely trusted his vision.
“At the beginning of this project, we were thinking of having a few bell tents or a shepherd’s hut on the land for guests to come and stay. Gradually, we decided we wanted to work with Rural Office across the entire site, which now includes three different spaces. We wanted everything to have the same visual language and for it to continue to look beautiful for many years to come. There is a quote from Charles Eames – ‘The details are not the details. They are the design.’ We’ve learned that from Niall, that actually taking the time to carefully consider each decision makes all the difference.”
Ania: “Niall definitely had a more realistic timeline for the project. In the beginning, we thought we’d be able to complete the work in six months; in reality, it has taken two years and is still far from complete.
“We lived in the farmhouse for the first year, getting to know the space – how the light falls, how we interact with the building and the landscape around it. During the build, we moved into a barn conversion on site, which is now one of the spaces we let. We were on site throughout the build and there were times when it felt quite relentless…
“The house suffered from damp so we decided to strip the entire building back to the stone and remove the concrete from the floors. We then worked with breathable lime render, which meant we had to slow everything right down because lime takes time to apply and to cure. Now our home feels much healthier – we’ve created a building that is able to withstand the elements.



“We also wanted to create a sense of openness, so Niall proposed a double-height kitchen extension that is reached via a wide opening from the living room. A deep set of steps connect the old with the new. In fact, they have become a central part of the design – we always seem to congregate on the steps.”
Henry: “I love spending time at the kitchen counter. From there, you can look out in two directions at the garden, the fields and the trees beyond. In the distance, you can just make out the church tower in the village of Buckland Brewer.”
Ania: “In the living room, we removed the staircase and restored its original position in the hallway, which has freed up space and creates a much more balanced flow within the house. Now, the living area is one of my favourite spaces. We have a hammock in there, which I really love. It’s the best place for listening to vinyl because it’s surrounded by speakers.
“Upstairs, there are two bedrooms and a family bathroom. We carved a bit of space out of Ziggy’s room to create storage and an intimate library that we’ve painted burgundy, green and yellow. Despina Curtis, who is an interior stylist, acted as our colour consultant on the project.
“Our old home, a Victorian terraced house in London, was entirely grey but here, we felt that colour was very much needed. We wanted our interiors to reflect the surroundings, so we’ve used a lot of rich greens and a red that is based on the colour of the cliffs at Peppercombe beach nearby. For me, the use of colour creates an immersive experience: it draws you in and invites you to explore the space.”


Henry: “We have a combination of vintage, contemporary and handmade furniture. A friend told us about the Italian designer Enzo Mari. He believed that everyone had a right to well-designed furniture, so he created templates for chairs and tables that anyone could put together. I made our dining table and bench from those templates and we absolutely love them.”
Ania: “I’ve hung my grandmother’s glass pendants above the table. She was touched when I showed her, because they used to hang above her own dining table, so they’ve always been a fixture at family meals.
“We’re gradually building a collection of meaningful pieces from artists we know or have met locally. In the kitchen, there’s a poster by Heretic Spectral Nation, a group making experimental screenprints. They were one of our first guests and we liked their work so much, we asked them to create the branding for Praktyka. Now, they come back each year. I think this is the first time we’ve actually hung art in our home. In London, everything just leant against the wall, whereas this feels more permanent – it feels like we’re here to stay.”
Henry: “It has been an intense few years. We have project-managed the build, set up a new business and learned how to become parents. But our life here has given us the opportunity and the freedom to make responsible choices for the future: that, for us, is modern living.”

