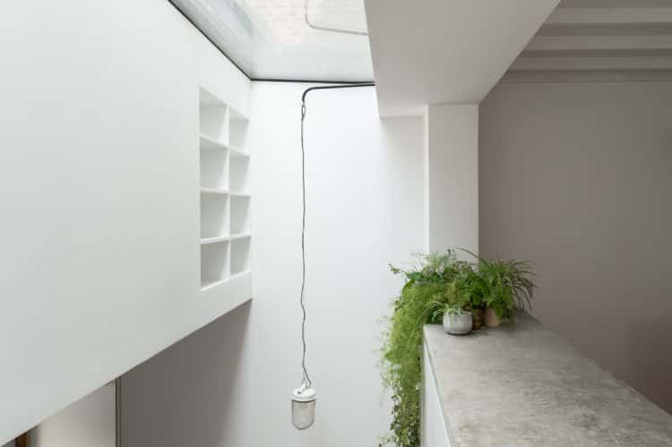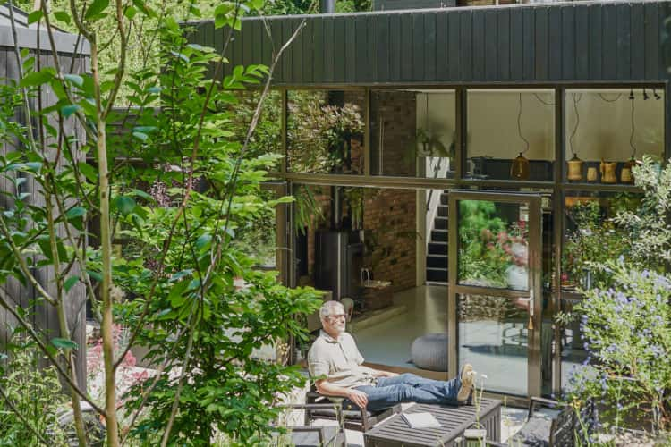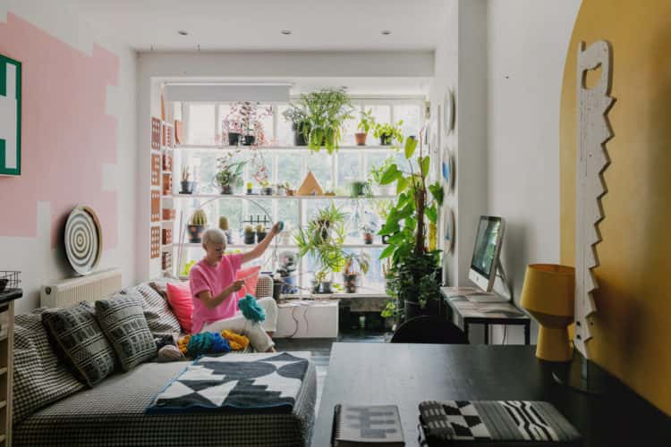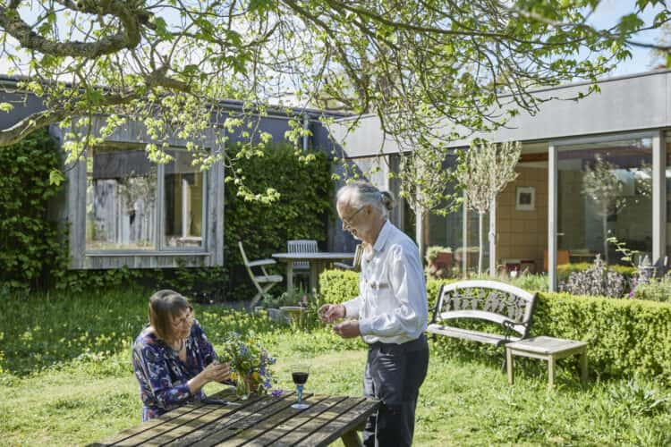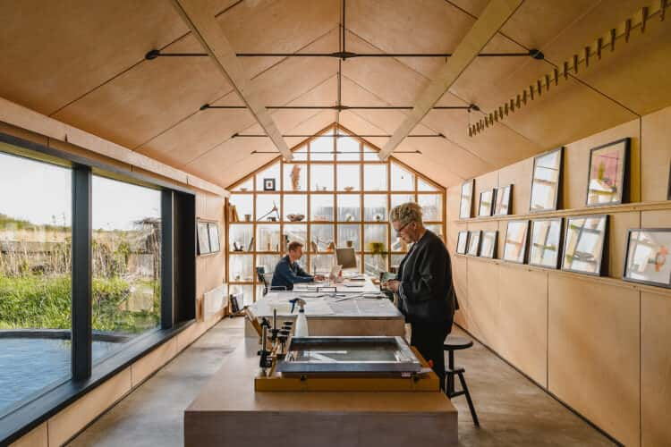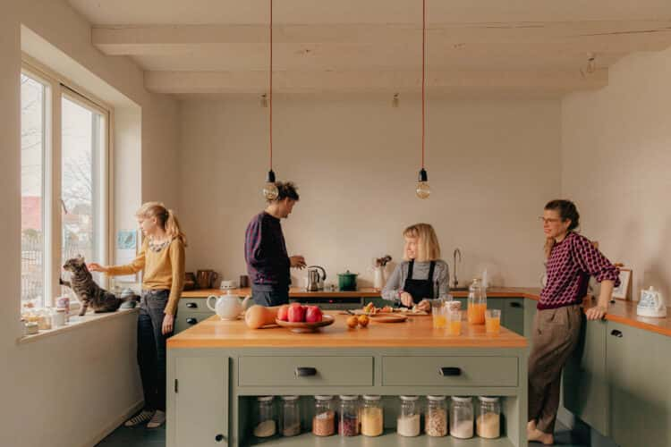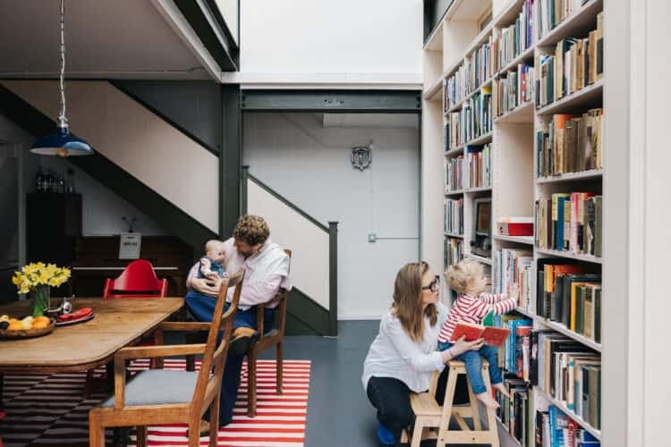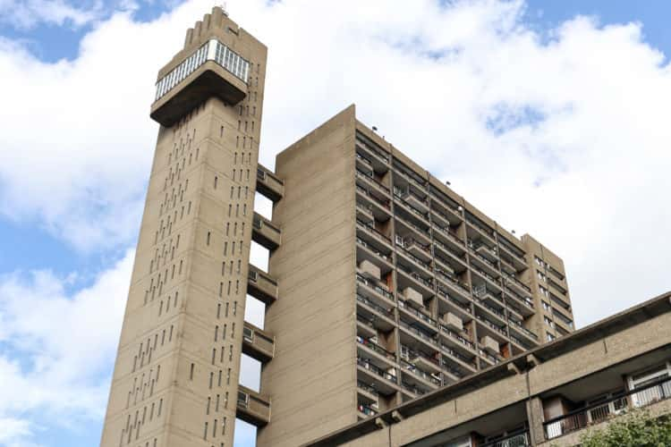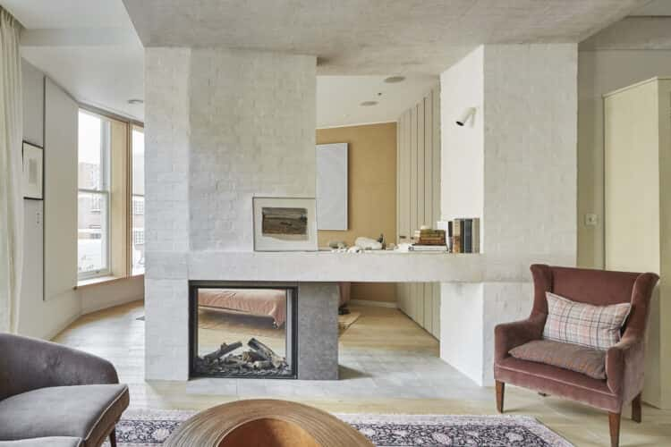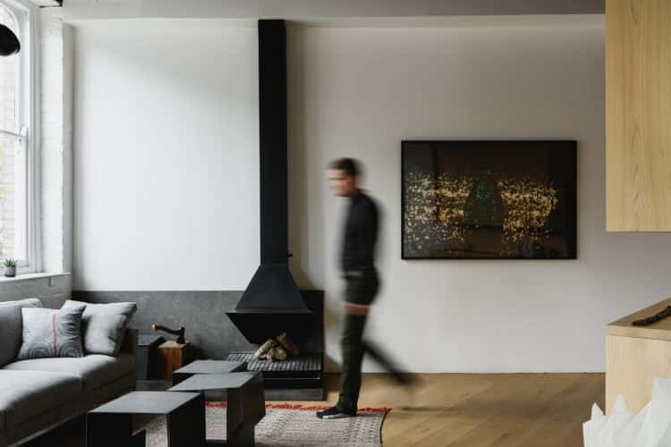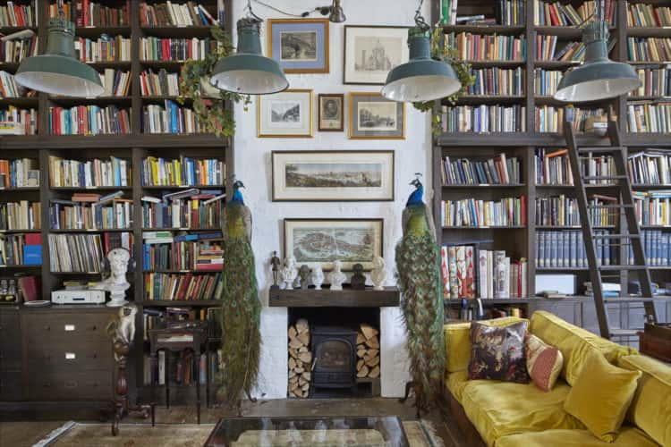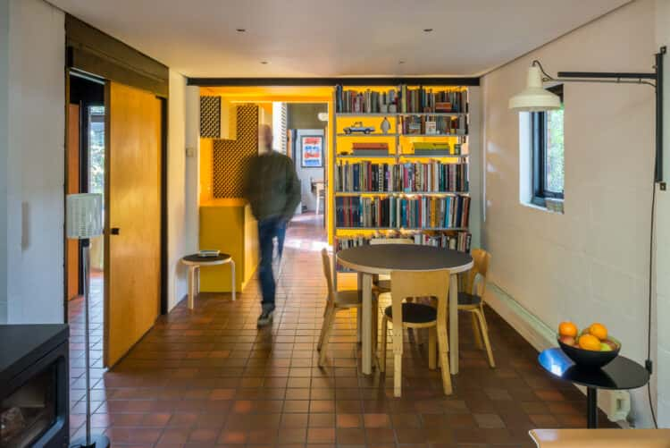Open House: architect Craig Hutchinson on the contemporary home in east London he designed for his sister
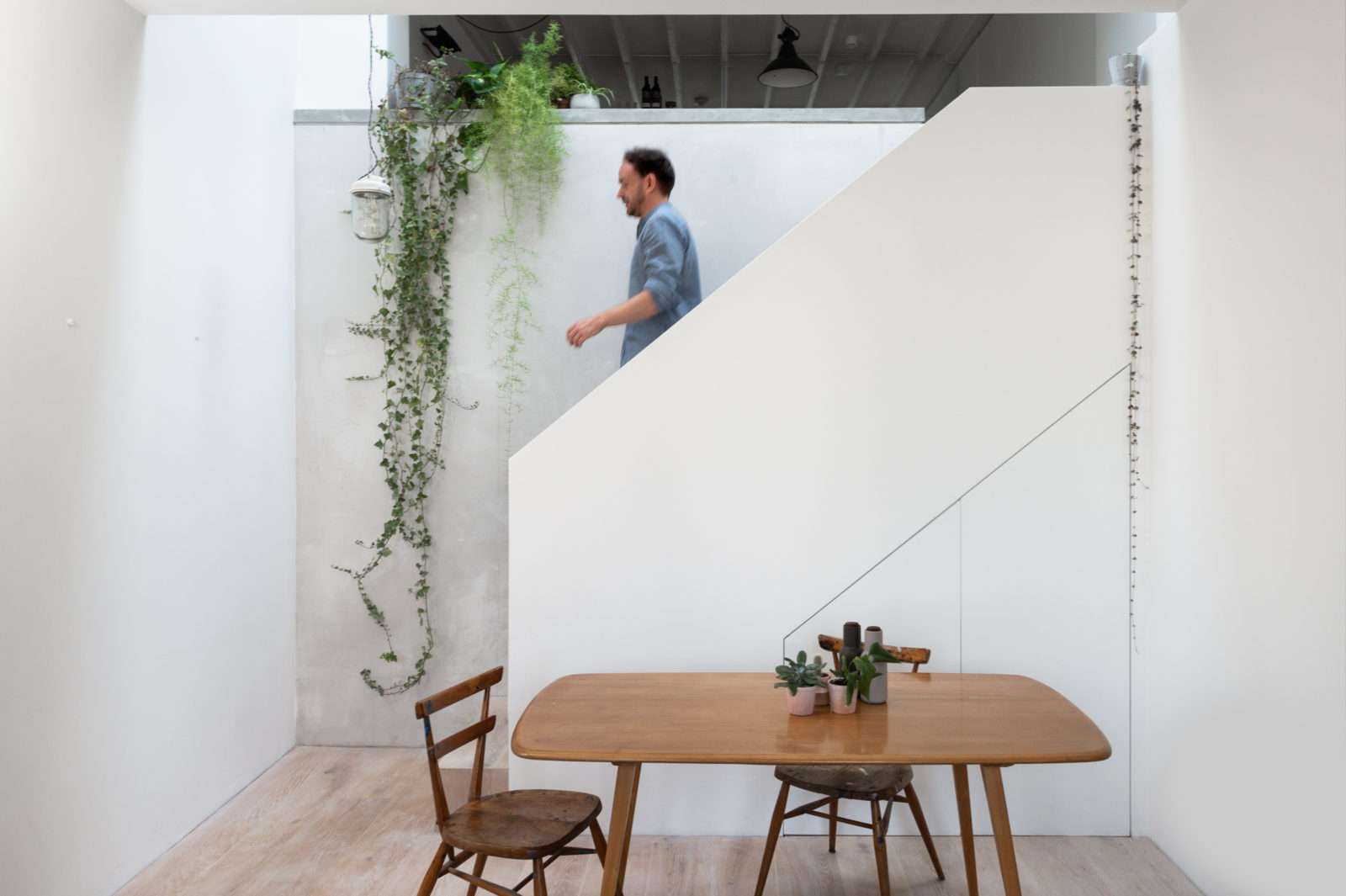
Craig Hutchinson: “Living is less prescribed now – compared to say more traditional or conventional homes – and so for me, modern living enables people to live creatively, to have their home tailored to them and to facilitate their own lifestyle.
“I think it enables individuals to add their personality to a space. This could be anything from the relationships between the different spaces in the home, how light enters, to the type of materials used and how the home responds to its surrounding site and context.
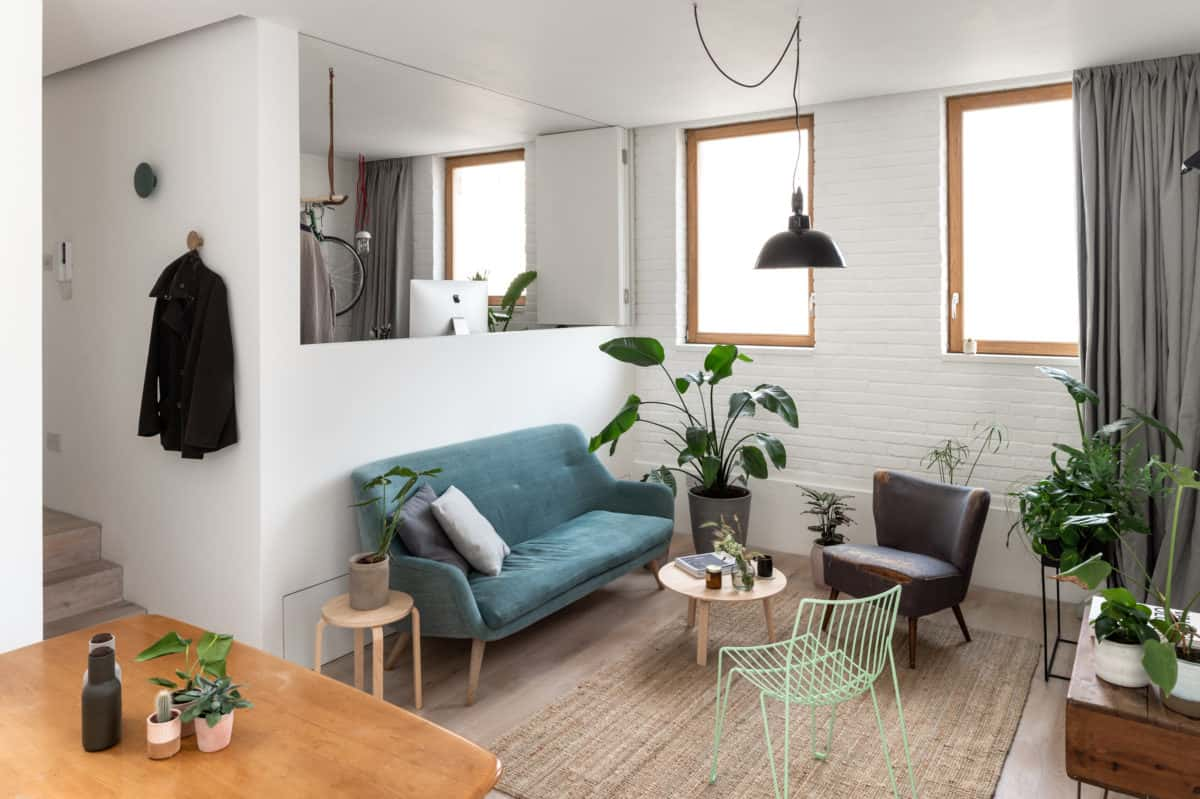
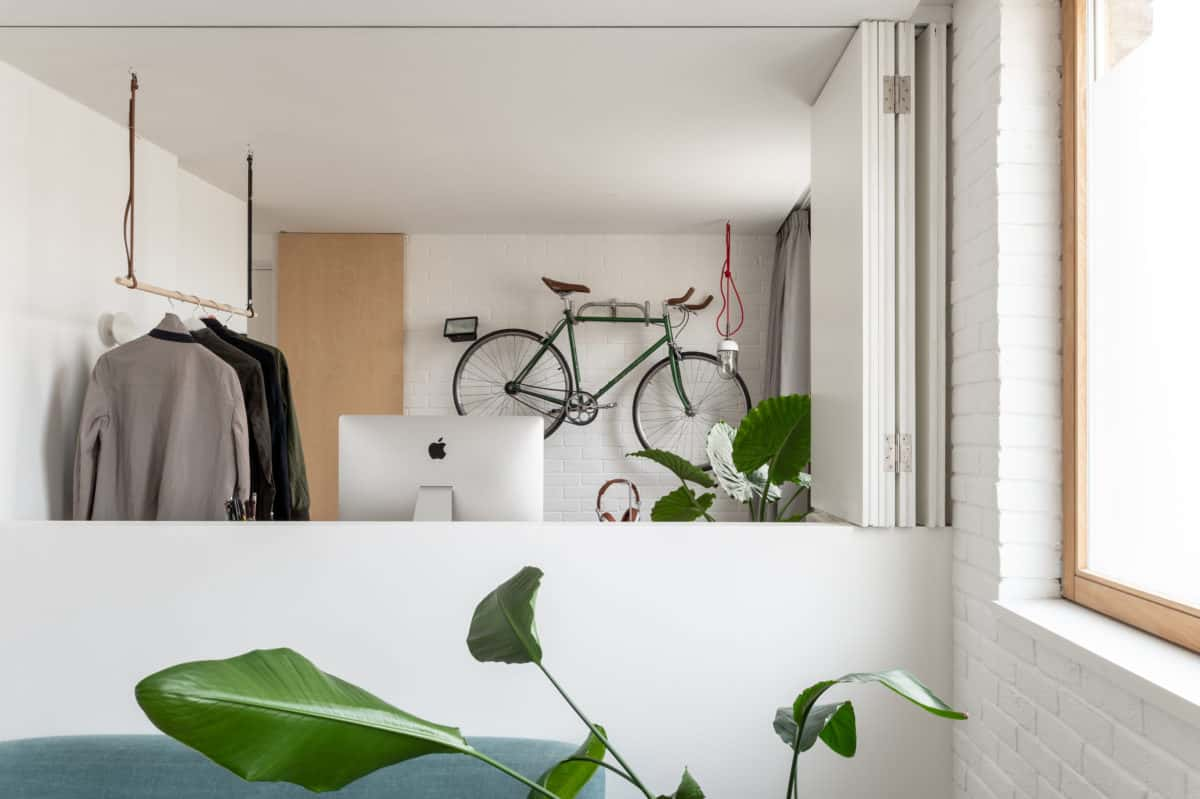
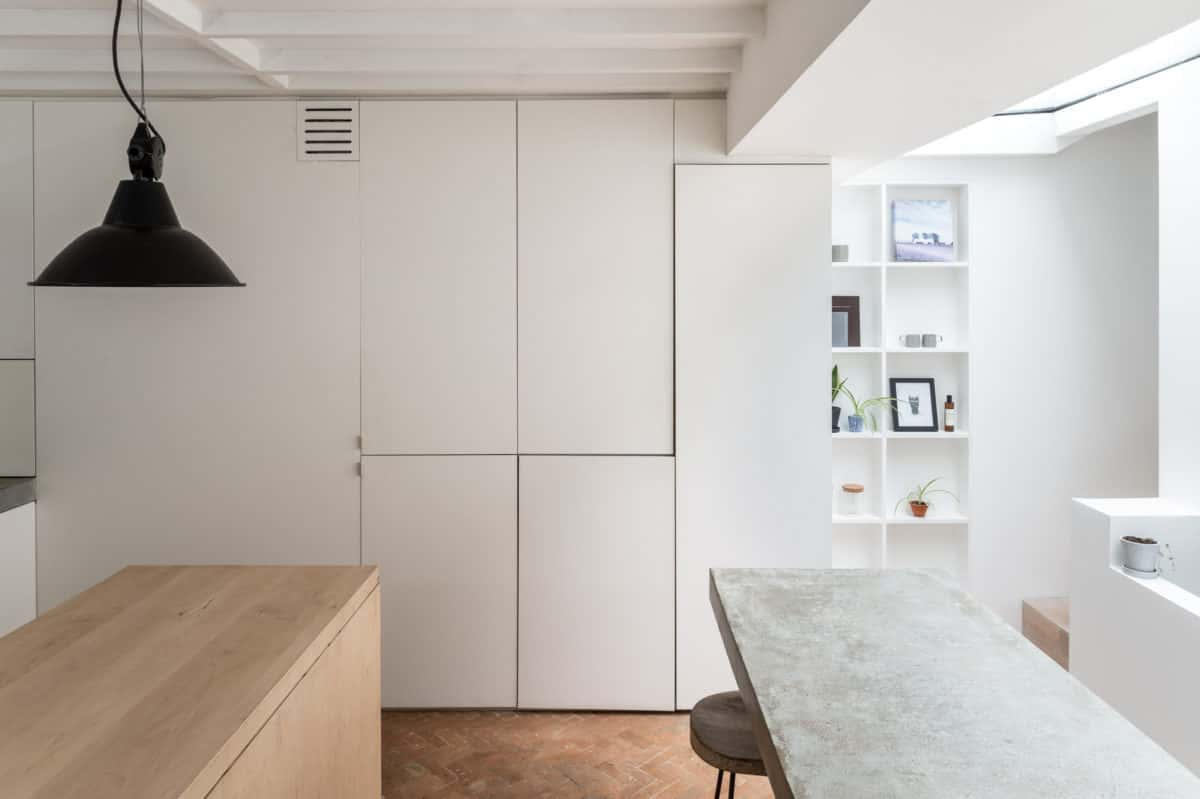
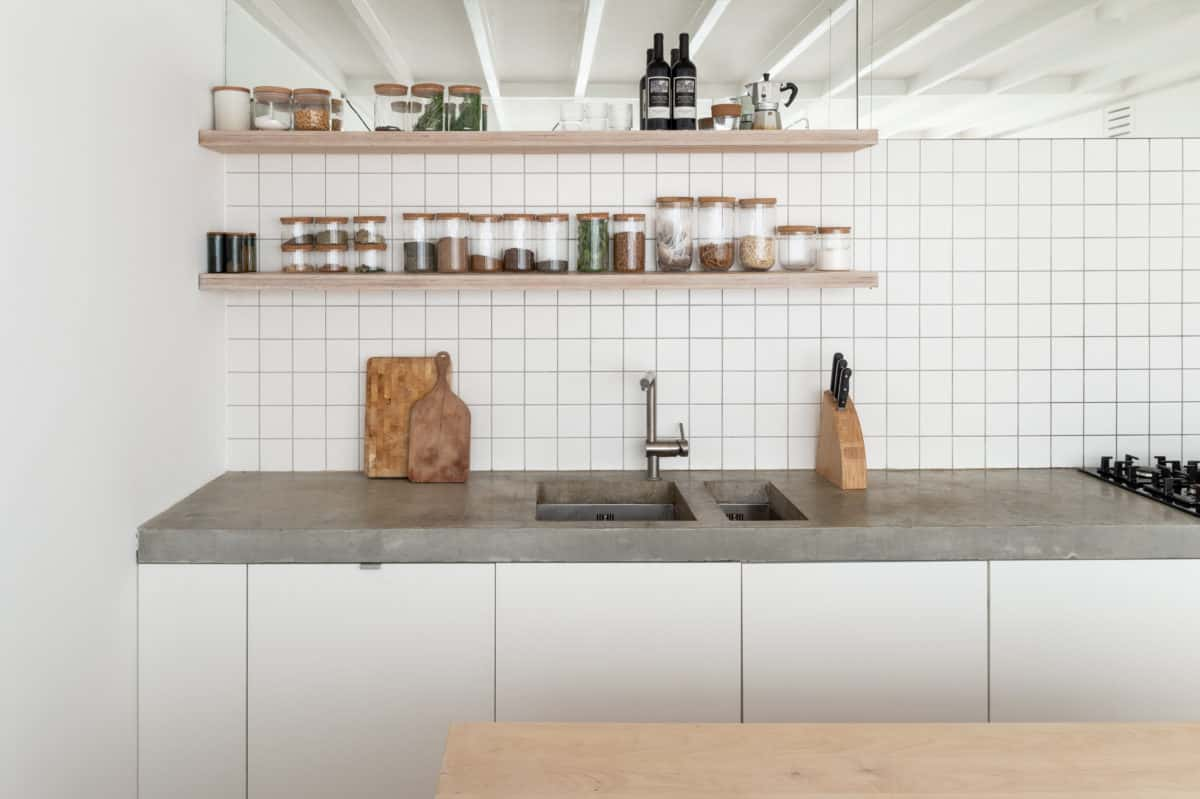
“Those were all driving forces behind the design of this house, which I worked on for my sister and her family. The original brick, two-bed, one-bathroom building is located at the back of Broadway Market but was devoid of any notable character. As is often the case in London, the house is flanked by other buildings – both to the side and rear –so internally it was a series of compartmentalised dark rooms with low ceilings and very little natural light.
“The design brief was to provide extra accommodation for a growing family and, crucially, we needed to utilise and maximise the space as much as possible. We did this by adding a side extension but, more importantly, we redesigned the layout into a continuous, open-plan arrangement, whilst at the same time ensuring that the spaces were flexible to meet the family’s needs. Now there is a collection of staggered levels defining the living, dining, home office and kitchen.
“It went from a collection of closed-off, dark rooms into a series of continuous spaces. I also lowered the floor in the living area, demolished the wall between the old kitchen and living room and repositioned the stairs. By moving the stairs to the centre of the plan and placing a roof light above, light is brought down into the centre of the building and into the kitchen.
“Because I wanted to create a series of connected spaces, I emphasised this by using consistently light and calming materials throughout the interior that create an airy and restful atmosphere.
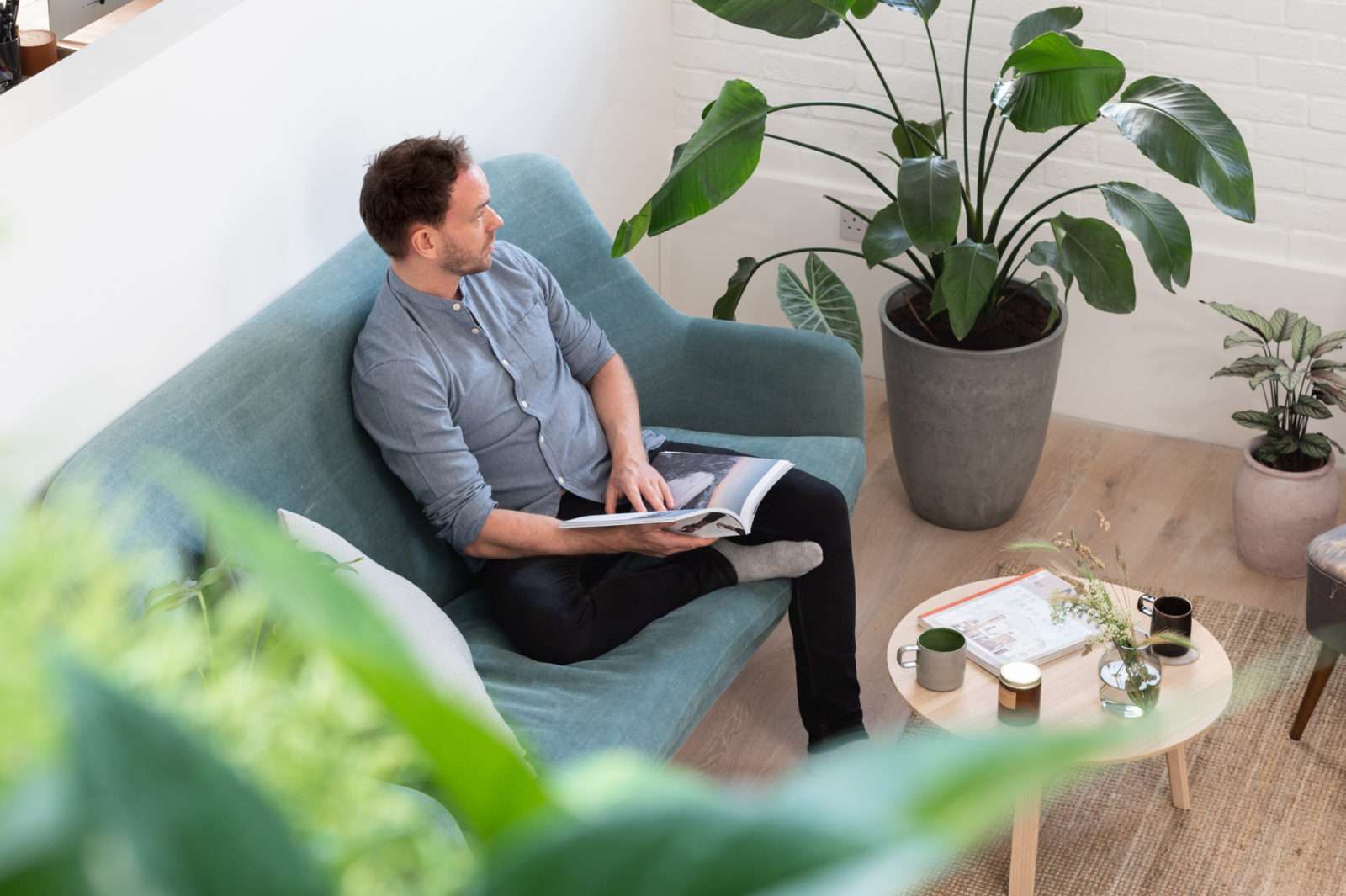
“I’m interested in the qualities of different materials and how the relationships between them accentuate the qualities of each. For example, the textured terracotta kitchen floor tiles contrast with the clean, white minimal kitchen cabinetry and wall tiles. The stair wall is a subtle grey plaster to distinguish it from the surrounding white-painted walls.
“I also used mirrors in the kitchen and bathrooms to maximise the feeling of space in the house. A high-level mirror above the kitchen shelving reflects the exposed ceiling joists, visually extending the space.
“This was the first project I worked on whilst setting up my practice and it was a rewarding experience to see it progressed from a conversation and sketch on a notepad to a completely new home. Then, when Richard and Rachel asked if I wanted to move in, I was grateful for the opportunity to live here and test my own ideas first-hand. Architects spend so much time working on residential projects and unless it’s their own home, rarely get the opportunity to experience their own ‘product’.
“For me, home means a place to completely disconnect, to relax and separate myself from everything else, almost like a retreat, and this has proved a calming place to live. I’ve always been excited by changing levels, different volumes, heights and how spaces interact – so it’s this experience that I value the most.
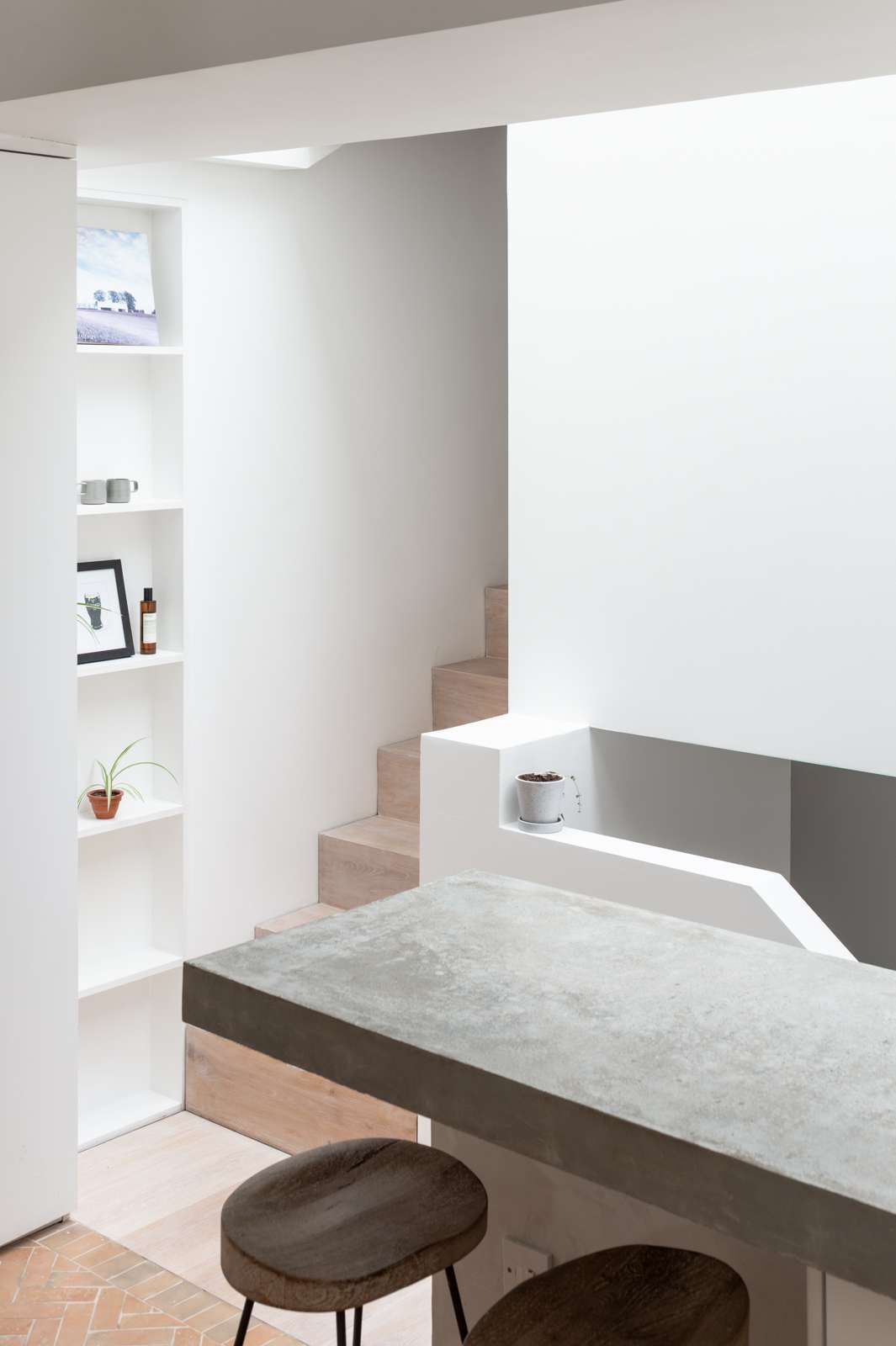
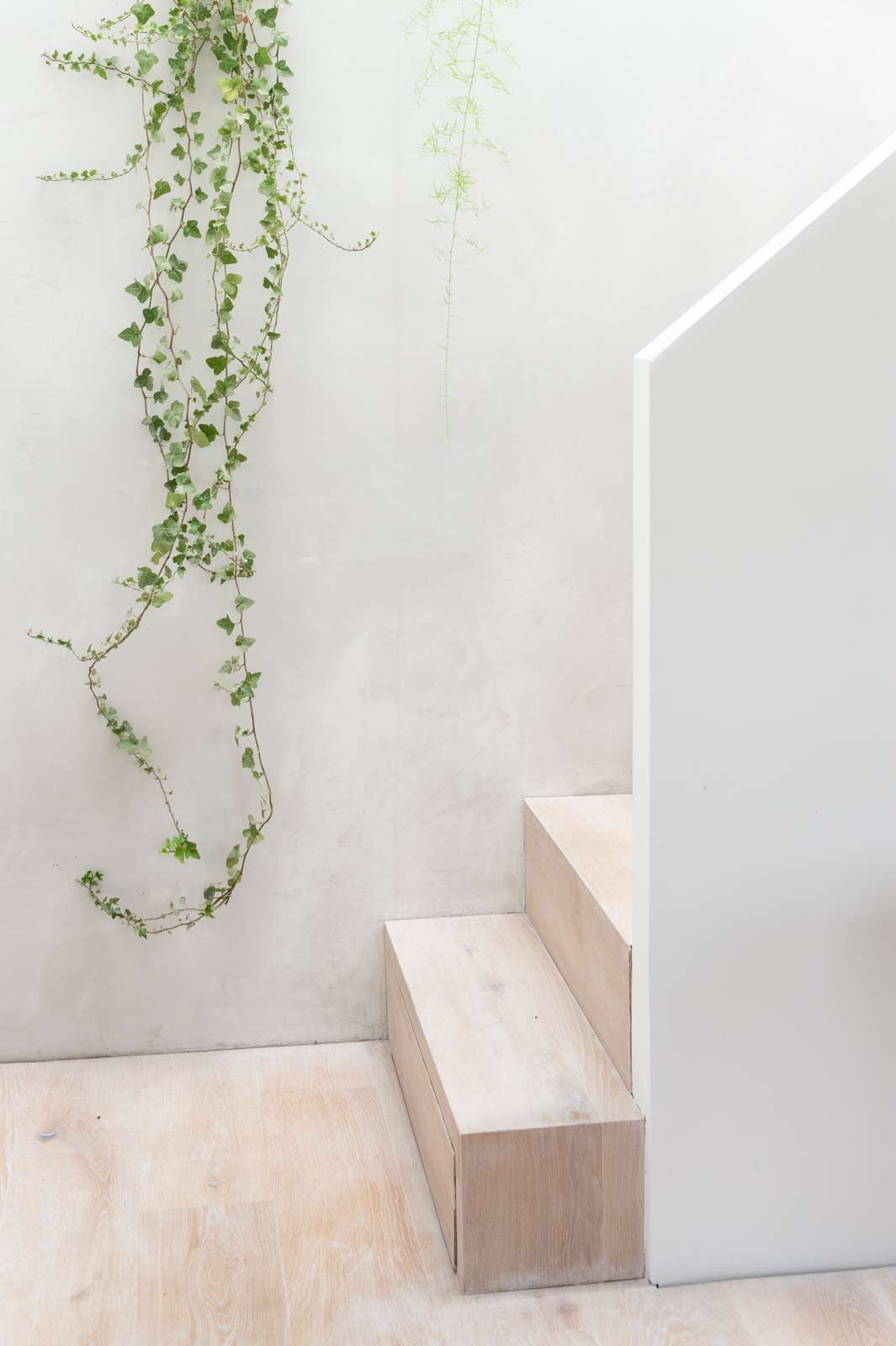
“I love how light cuts through the centre of the house. Around midday a shard of light usually beams in through the large roof light over the stairs, reflecting light and bringing it into the kitchen. In the evening, sun beams in through the tops of the windows illuminating the kitchen all the way to the back.
“I’ll also miss all the interconnected levels. I love looking across the spaces in the house; it’s a much more dynamic and social environment than a traditional house. And I’m so close to so many parks, the canal, the Lido, restaurants, coffee shops and pubs, so I’m really going to miss the area too.
“I won’t get the opportunity to live in something I’ve designed for a while so I’ve been really lucky to have this opportunity. I always like to learn about residential design – buildings are great teachers – so for the next move I’ll go for something completely different, I imagine, maybe in south-west London… we’ll see.
“I hope whoever buys this house uses the minimal design as a creative backdrop to put their own mark on the space but also stays true to the original design. I hope they entertain, cook and make the most of the kitchen and living area – it’s a great place to have friends over.”
