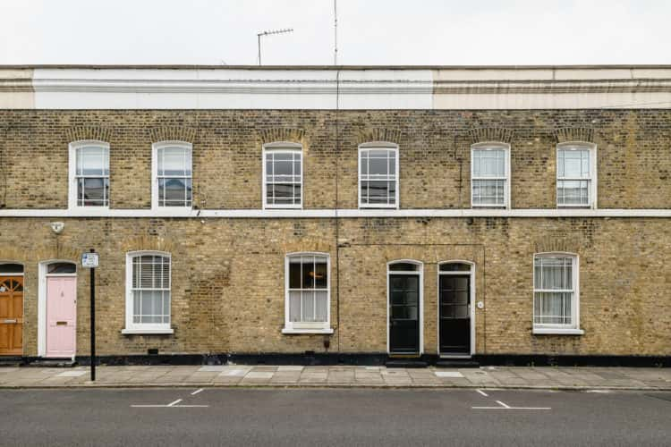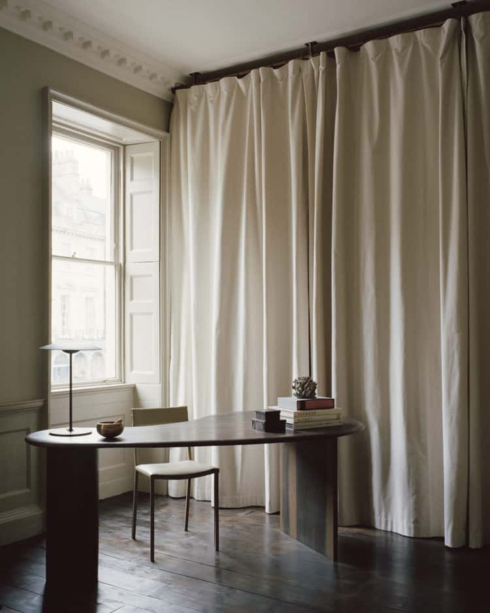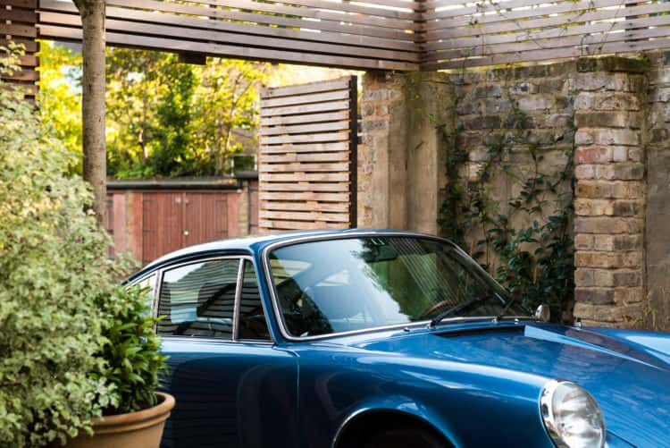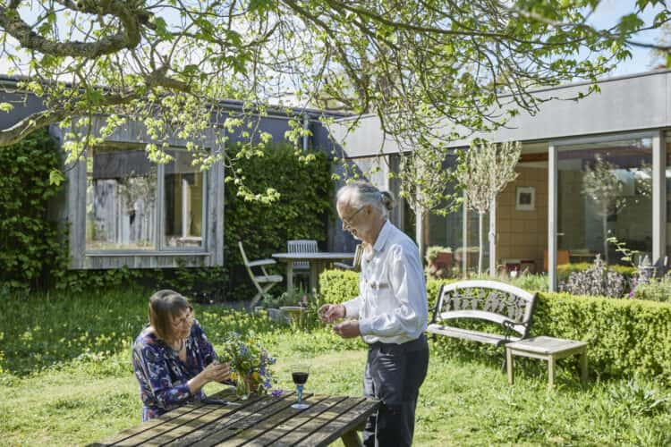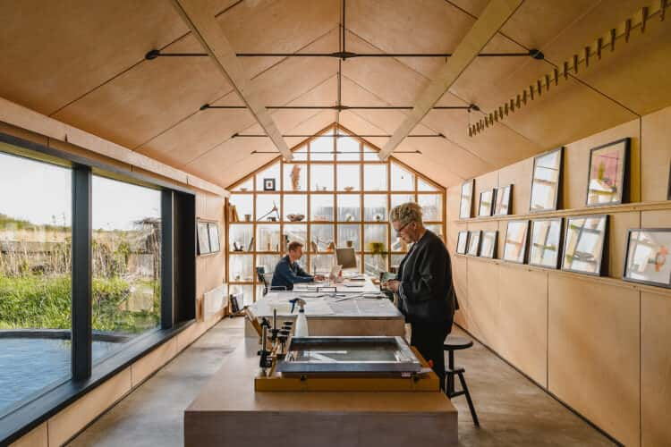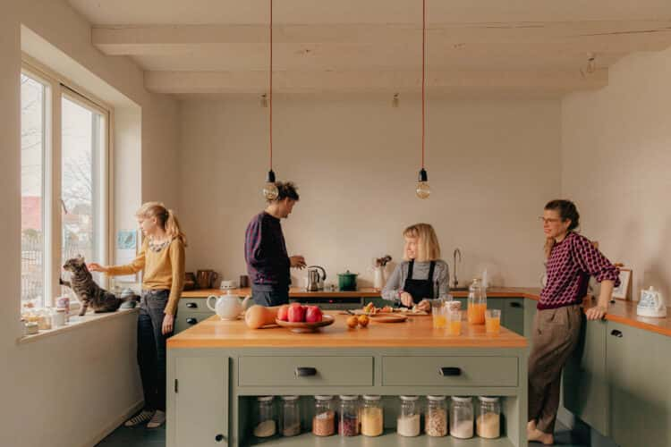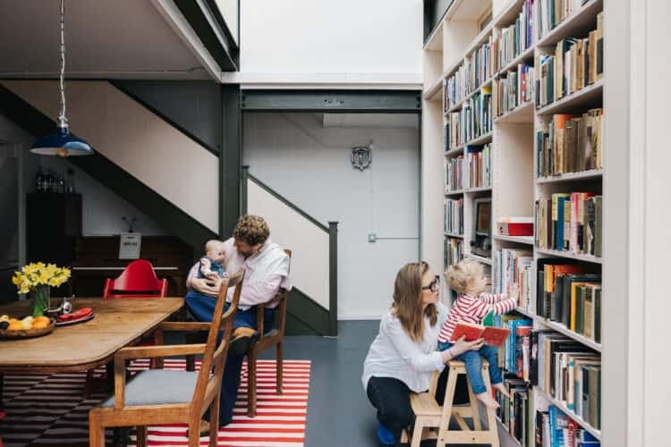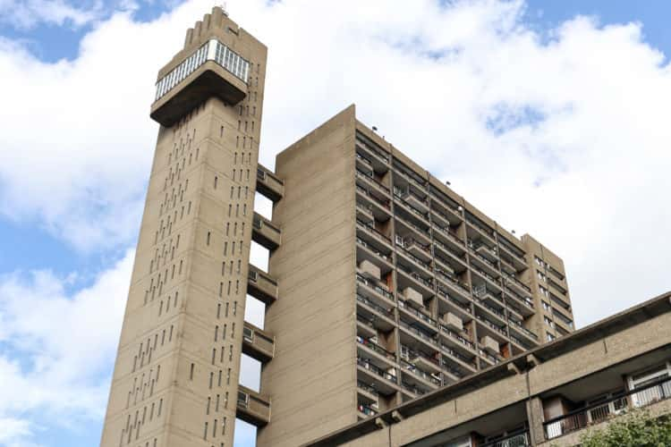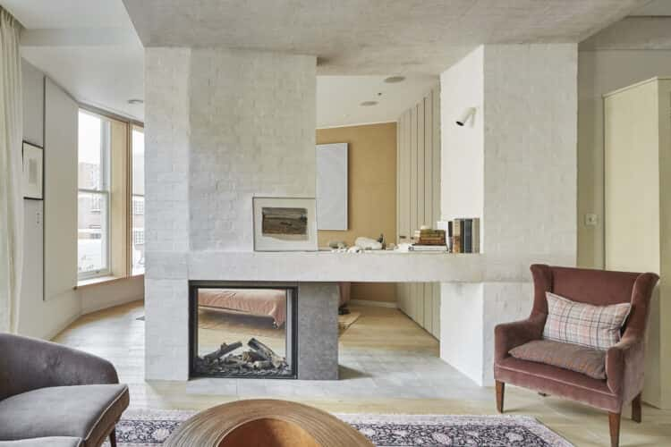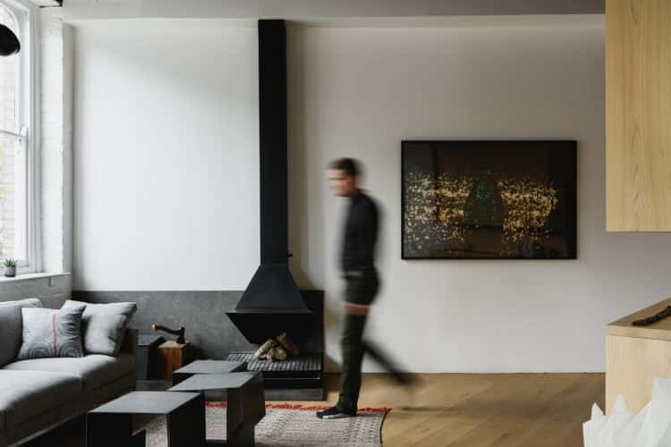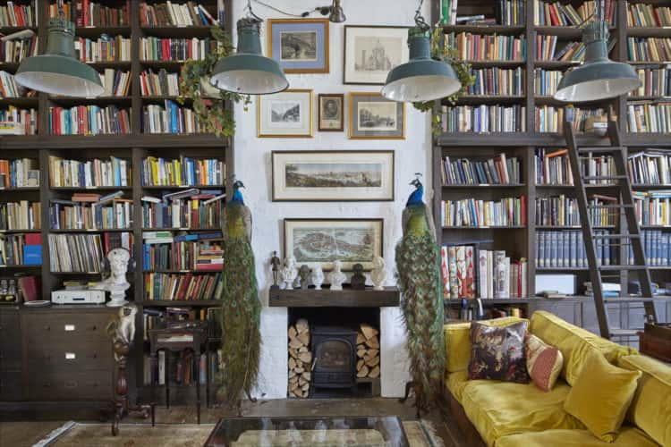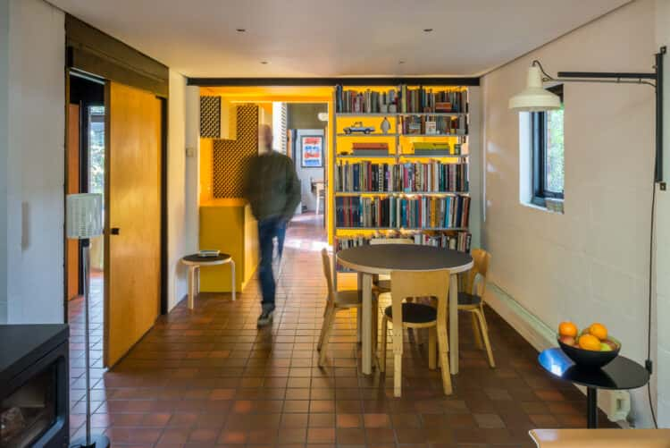Open House: architect Stuart Archer on broken plan living at his Georgian terrace house in Stepney, east London
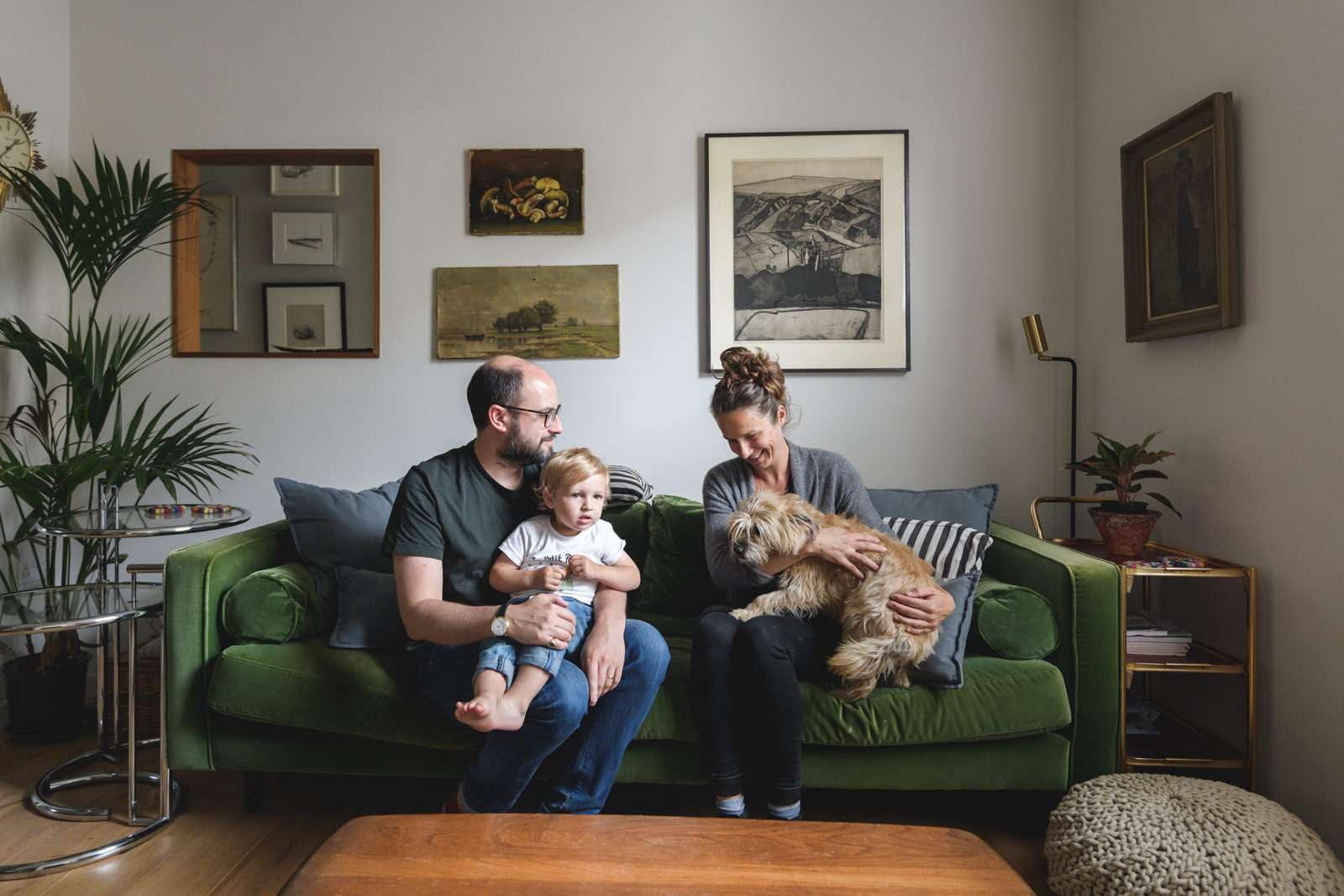
Stuart: “It was a real fixer-upper! It had been a students’ house for 10 years and hadn’t been touched since the 1970s, with floral wallpaper and stained carpets everywhere. It needed an overhaul.
“My wife and I had been living in the middle of nowhere up in the Highlands for two years, where I was designing my mum a house. We came back to London and lived in Stoke Newington for a bit, then we found this house.
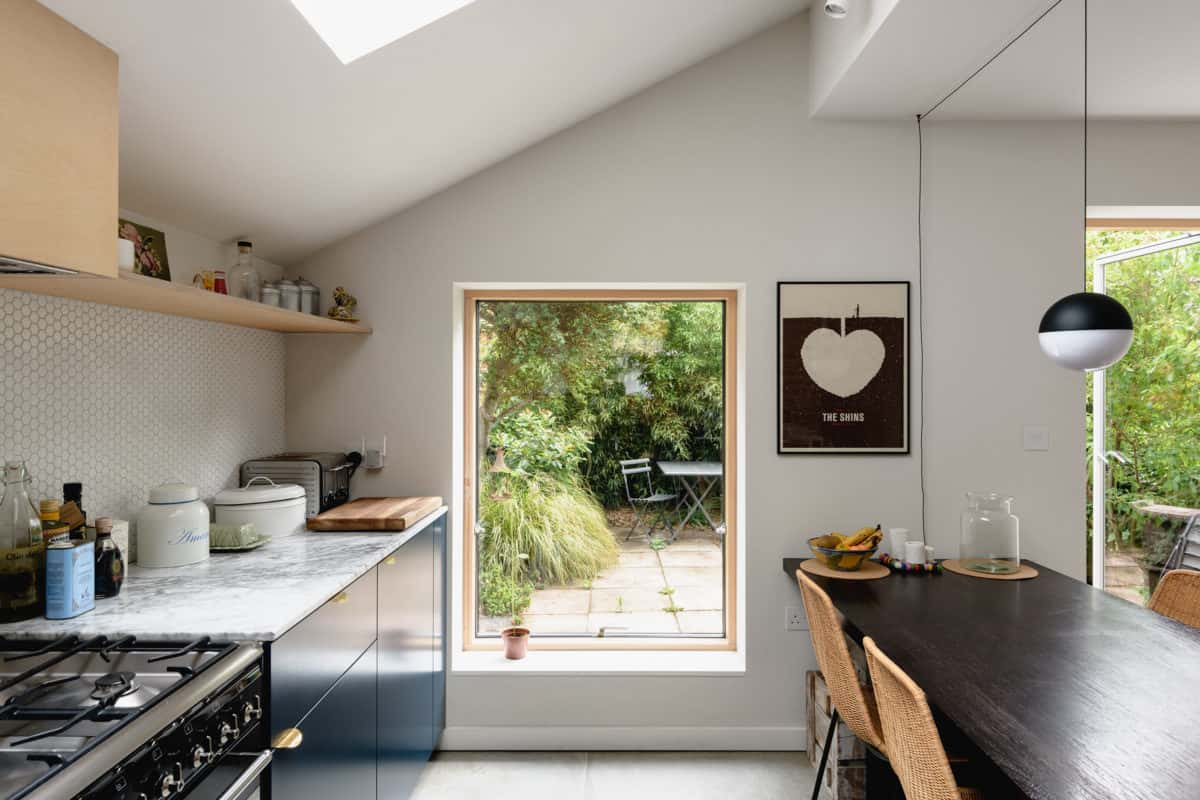
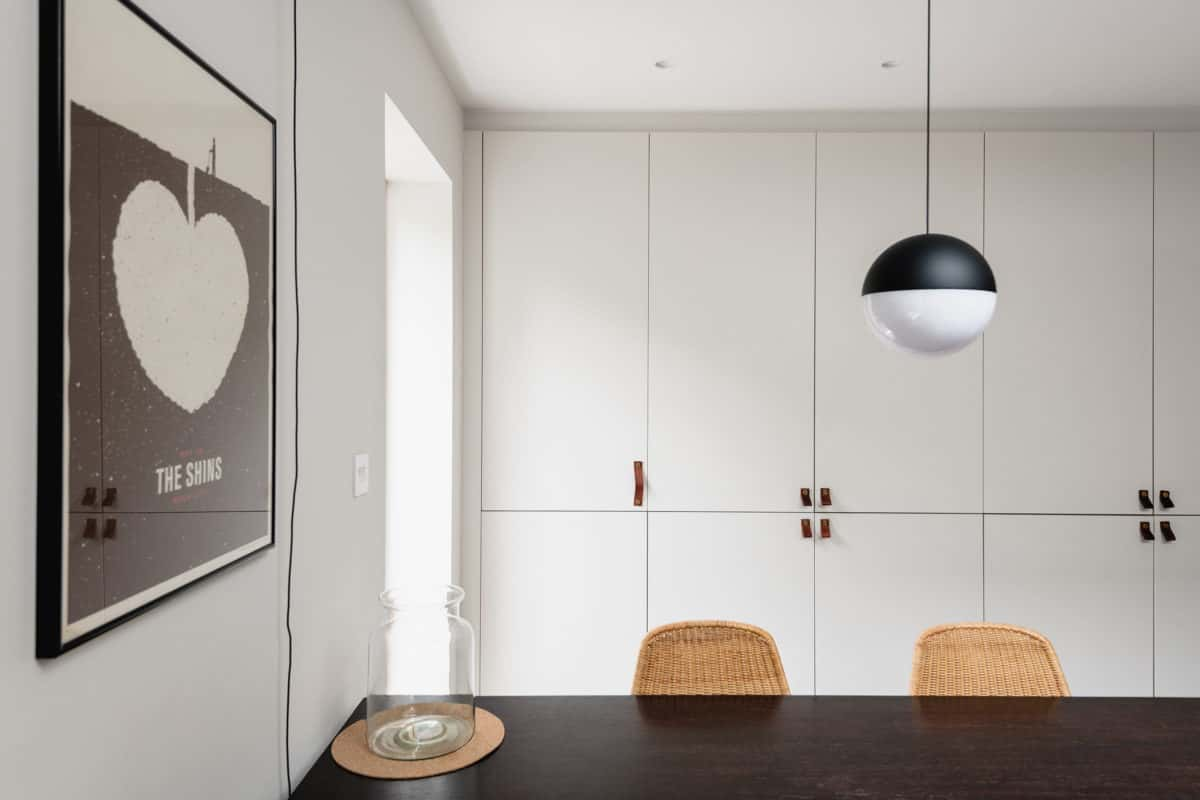
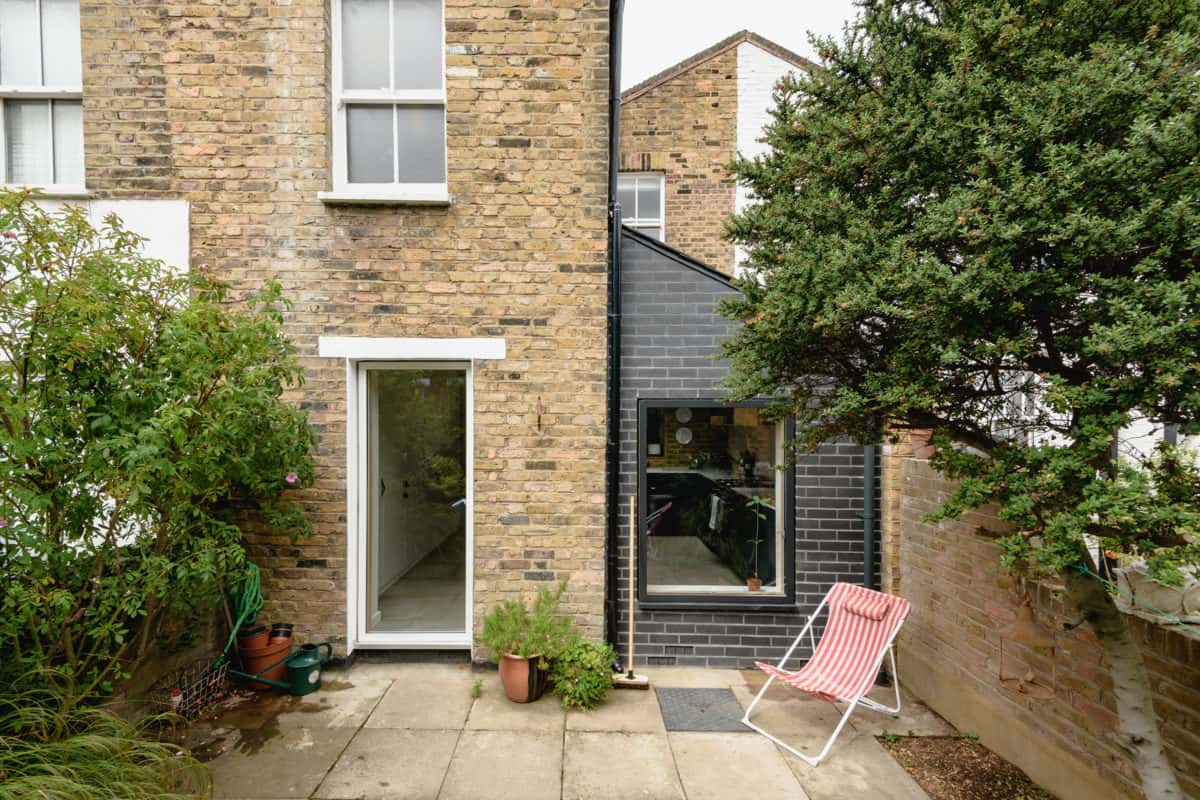
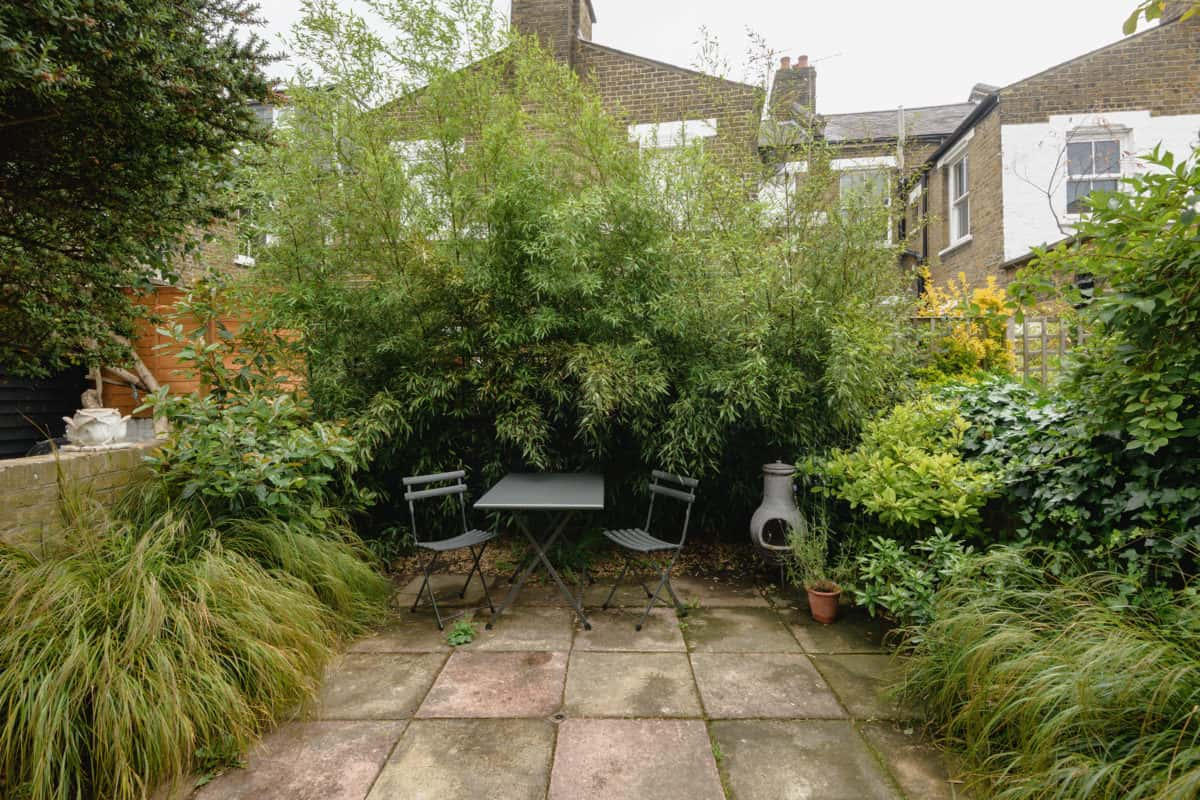
“Beyond the studenty vibe, we could see that the actual house was really lovely. It forms part of a terrace that were Georgian dockworker houses and the terraces on both sides of the street somehow managed to survive being bombed in the war. So it’s completely unspoiled and the street has been used as a set for lots of period shoots.
“The temptation was to smash all the interior walls down to create one big open-plan space but we didn’t want to do that because, actually, I think it can end up making a space feel smaller.
“Instead, we decided to keep some of the walls to define the different areas: entrance hall, living room, dining room and kitchen. And we’ve tried to be clever within that, like punching holes into the hallway wall so that light comes through and there’s an interaction between the different spaces, but it’s not all open.
“It’s just so that space is slightly more defined. We left a bit of wall between the lounge and the multifunctioning dining area/playroom so you could put a sofa in without it being open to the rest of the space. You get slightly more privacy, I guess, but you can still interact with the other spaces.
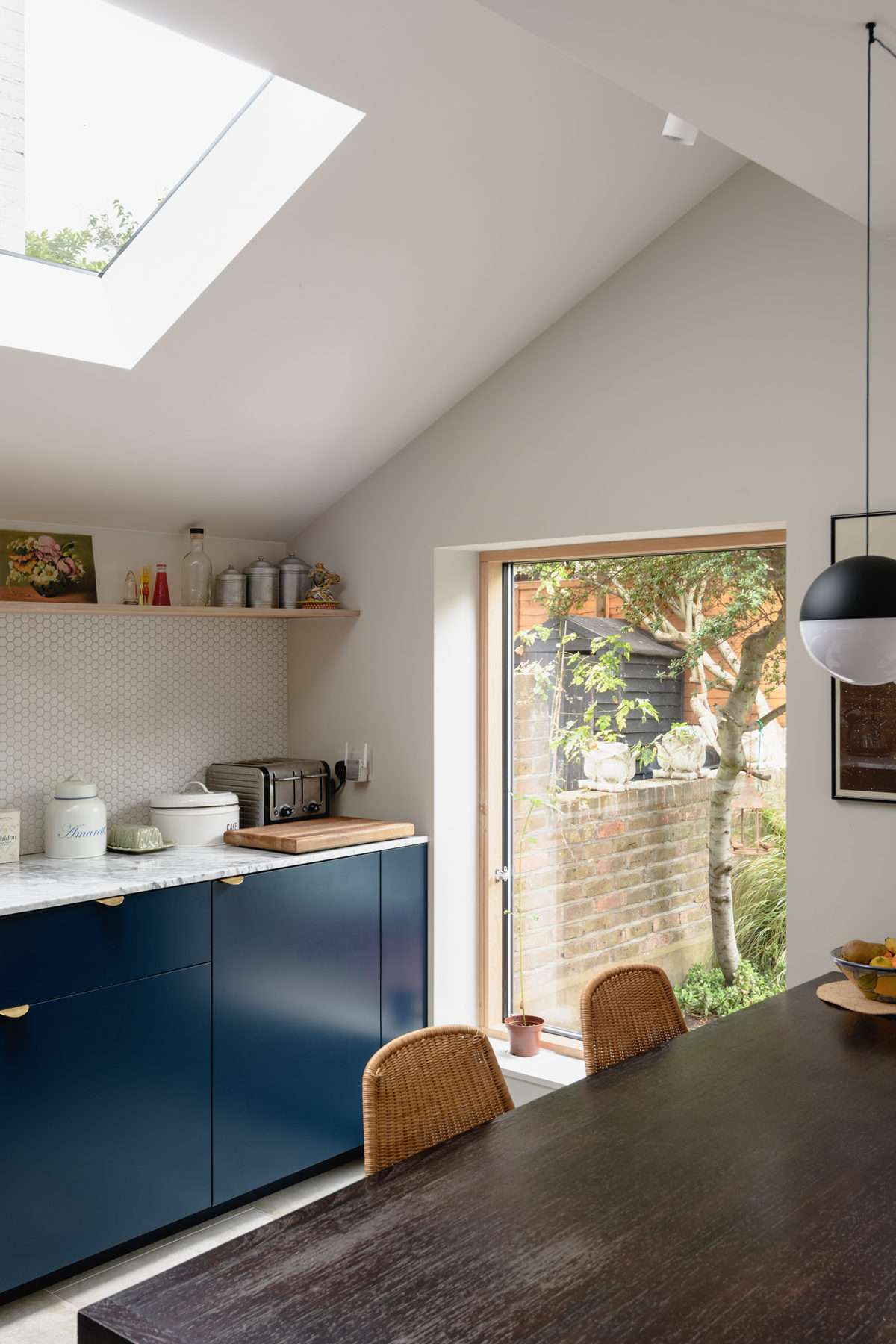
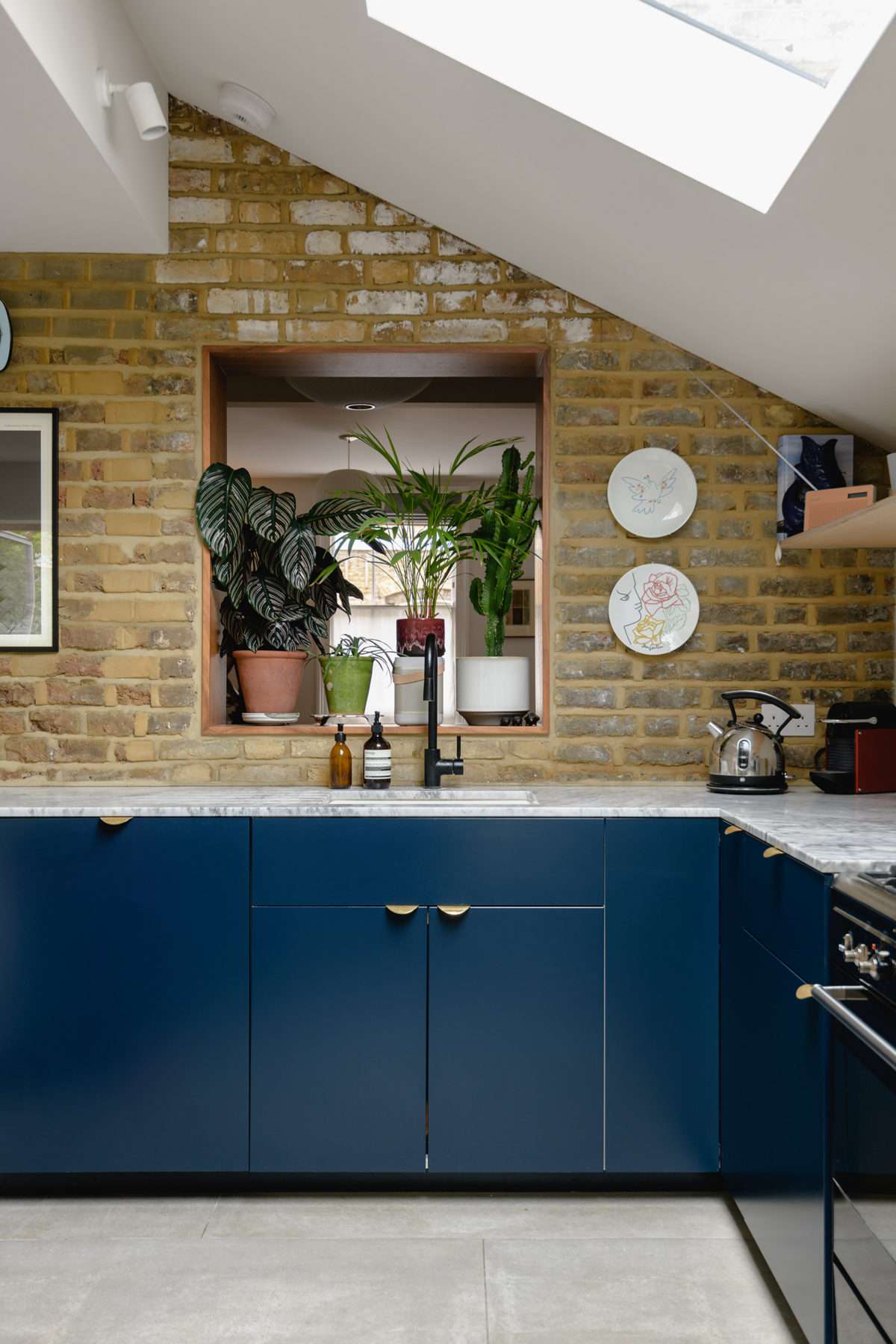
“For the wall opening, I talked to a good friend who is a picture framer about what a nice way to treat them would be. He suggested wall-mounted picture frame openings and it’s worked really well. He made them using American black walnut and we put one into the new kitchen so that you can see all the way to the garden from the lounge.
“I think the older my practice gets the more we’re interested in connecting these period spaces, which can be dark and stuffy, with the outside and with nature, and I think this Covid situation has made that even more important. Our designs now are introducing courtyards, for example, into the heart of our houses because that’s what I’ve appreciated most about being stuck at home all day: having something green to look out on.
“A lot of people design kitchens with a big island and we were tempted by that when we did the 10-metre side extension. But we knew we were going to have children in the future and so we wanted the space to be less prescriptive, so purposefully didn’t go for an island.
“Instead, we just have a run of cupboards in an L shape and had a Victorian workbench as a makeshift island. When we had our son, we got rid of that and moved the dining table into the kitchen, freeing up space for a play area. It’s been nice that it’s proved as flexible as we designed it to be, and that it has evolved with our needs.
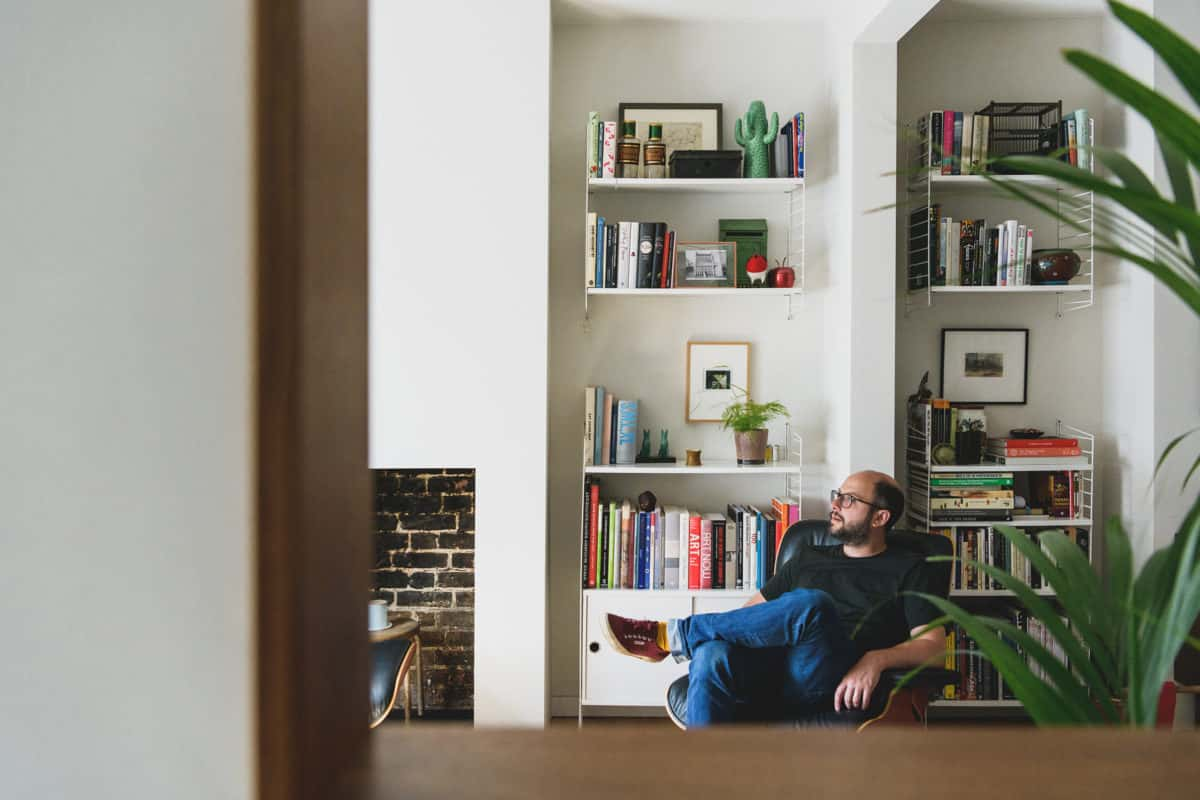
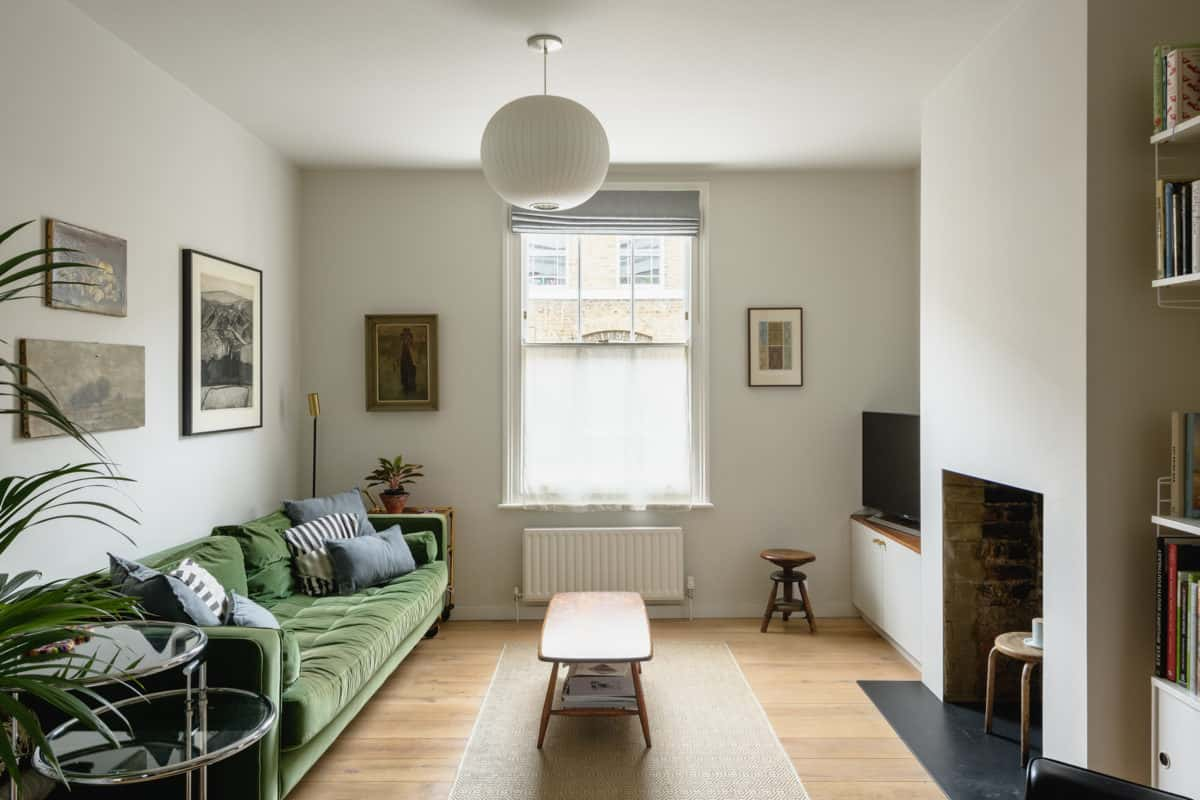
“We love this area. It’s a great mix of people, with a big Bengali population and old school cockneys. We know all our neighbours and everyone around here chats in the street and knows how you’re doing, which I’ve never really had in London before.
“There’s a great farmers’ market at Stepney City Farm, which kids love, and they have a little café there too. And then there’s St Dunstan’s Church, which is a beautiful 12th-century building and makes the area feel villagey, but we’re really near Shoreditch in one direction and Canary Wharf in the other, which I always thought was a very odd place but I’ve realised is actually quite nice on the weekends since living here.
“As an architect, it would be nice to have another project but I’m not sure how my wife feels about it! We’re after a bit more space and a bigger garden where my wife, who’s an artist, can have a studio. We’ll miss it here though; it’s been a perfect place for us during these years of our lives.”
