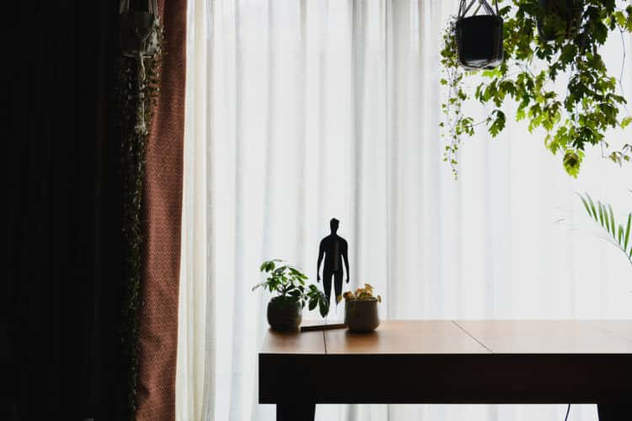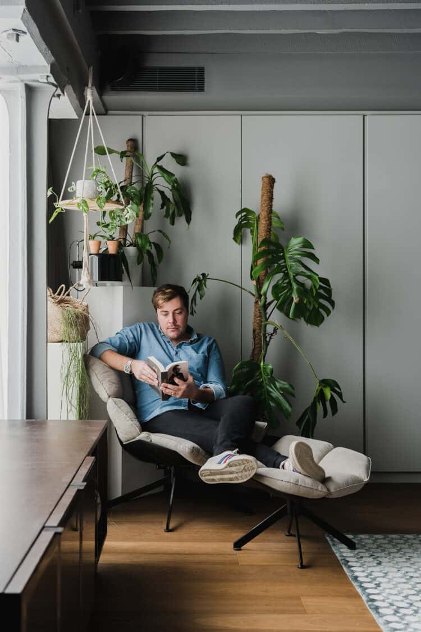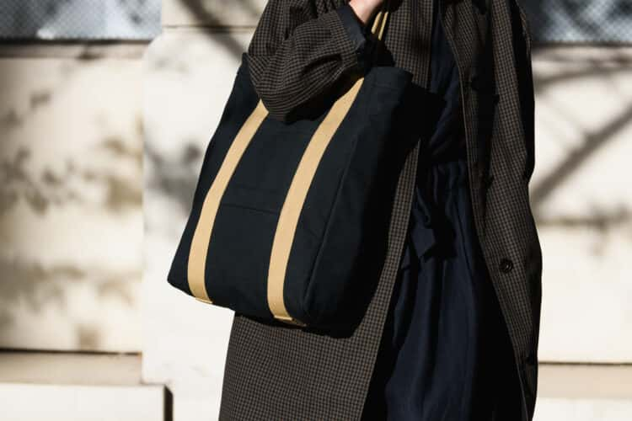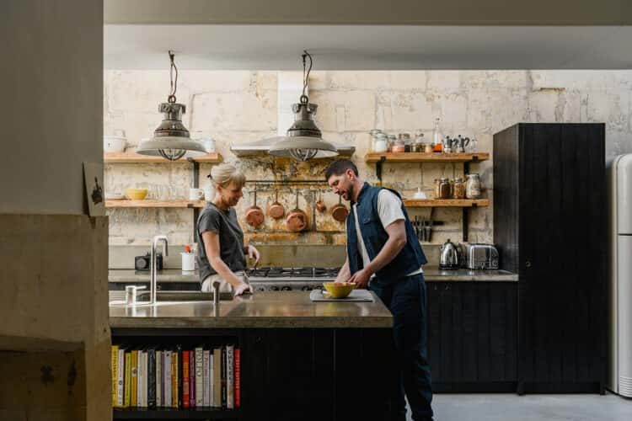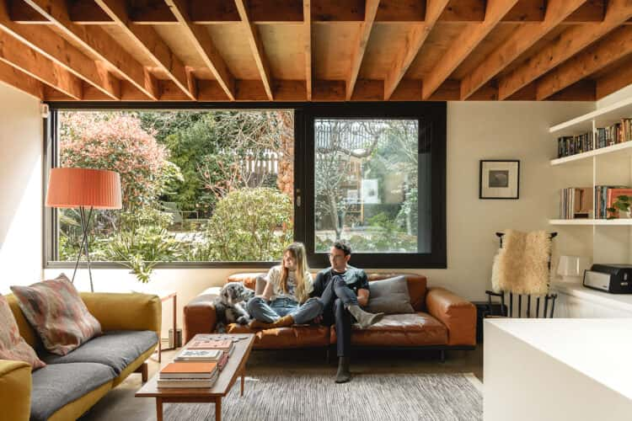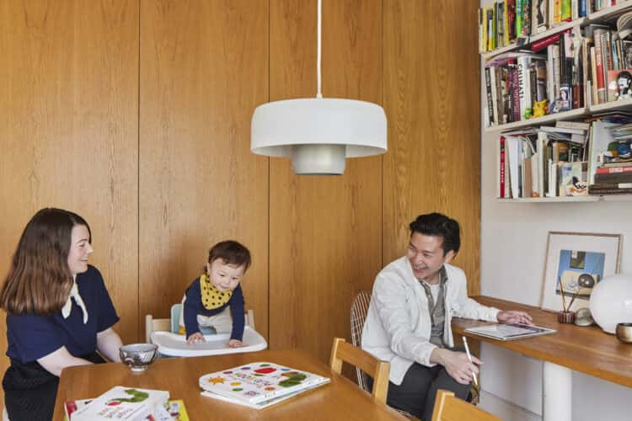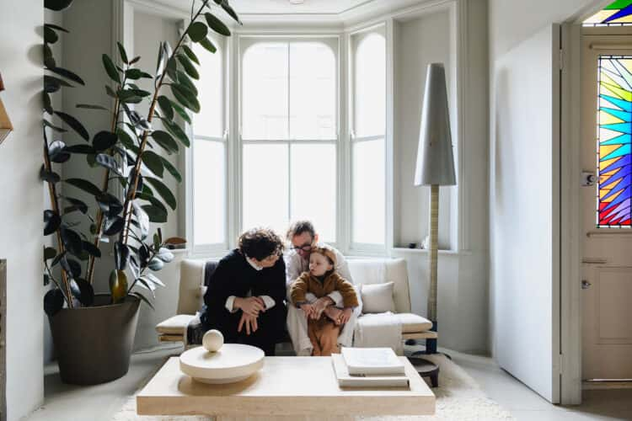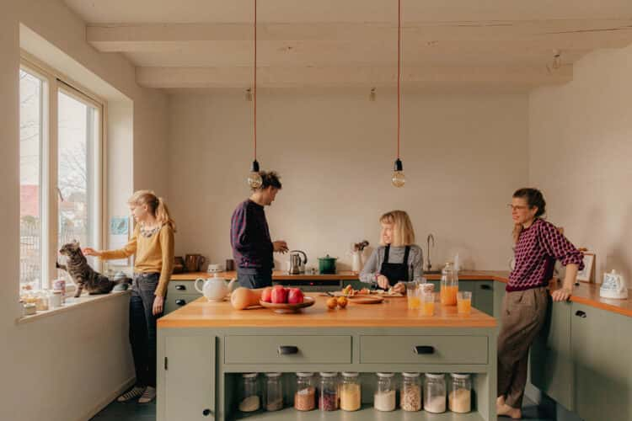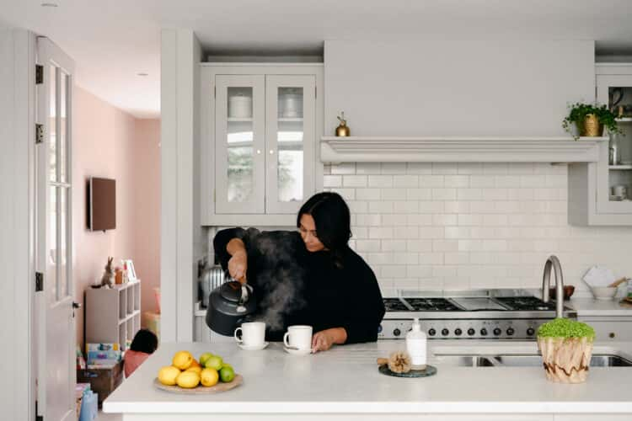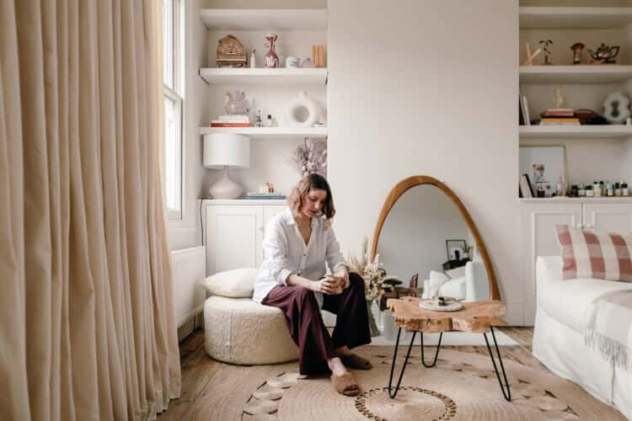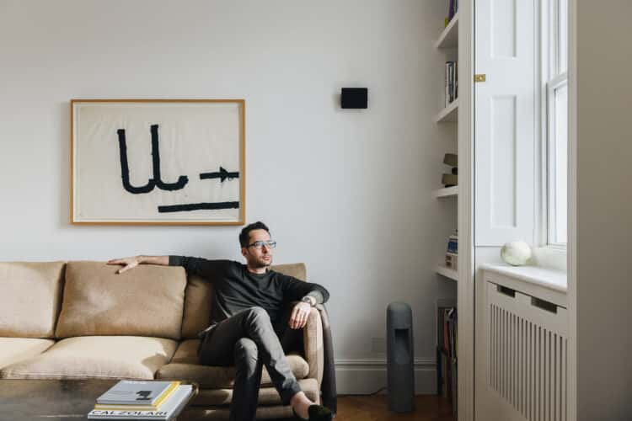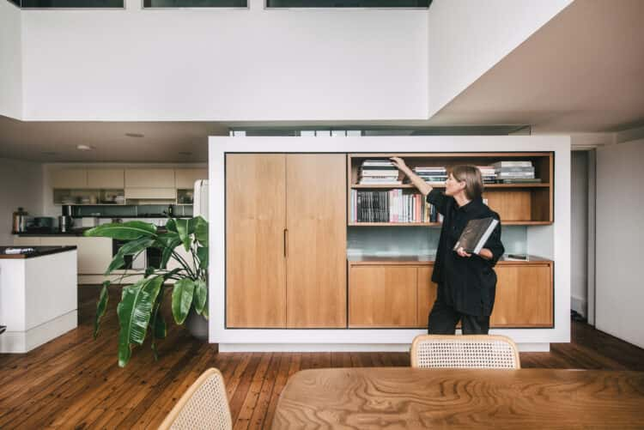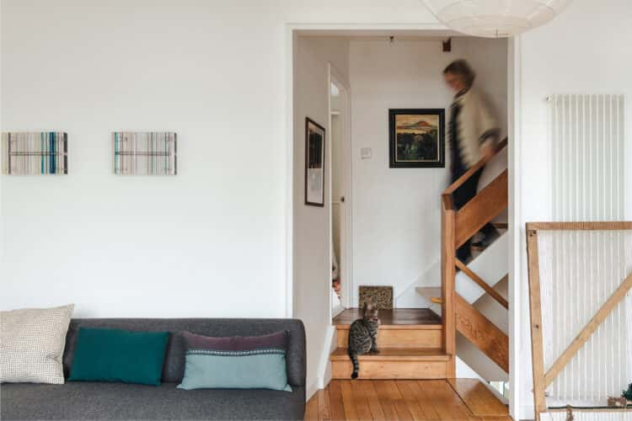My Modern House: jewellery designer Matthew Calvin reflects on open-plan living in a converted 18th-century warehouse in east London
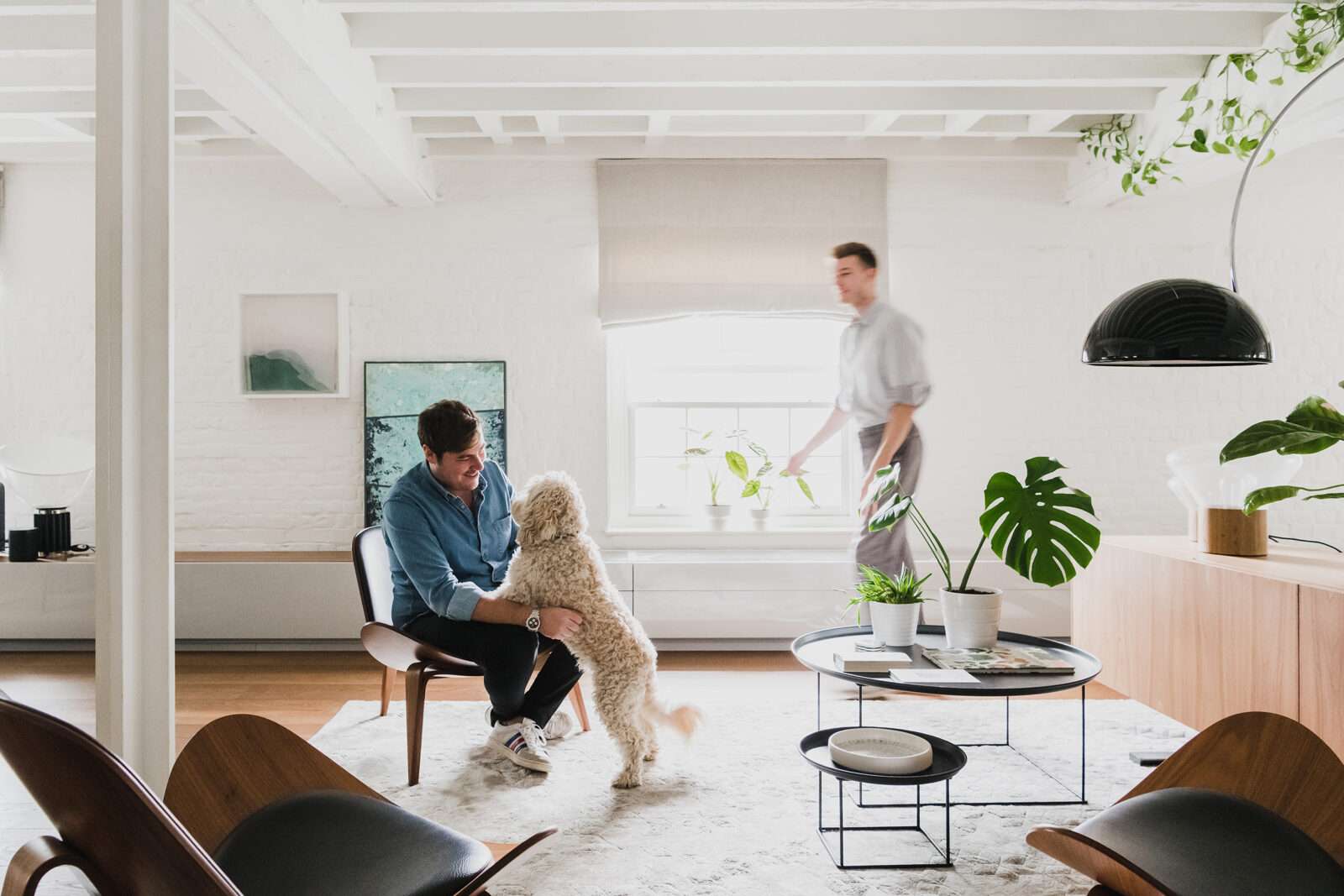
Matthew: “When I moved from Barcelona to London in 2010, I rented a flat in Bethnal Green, mainly because it was close to the London College of Fashion in Shoreditch, where I was studying womenswear, and I wasn’t sure whether I’d be staying in London after I graduated.
“I didn’t actually finish the degree, because I lost my enthusiasm for fashion, and I decided to focus on art and general design instead. I’ve always loved my Mum’s collection of jewellery, and decided one day that I should just give jewellery-making a go. I started off by tinkering at home and doing a few evening classes – it was just simple beadwork and silver soldering. I then got into the 3D design side of it and started making jewellery for friends and family. I honed my skills from there really.
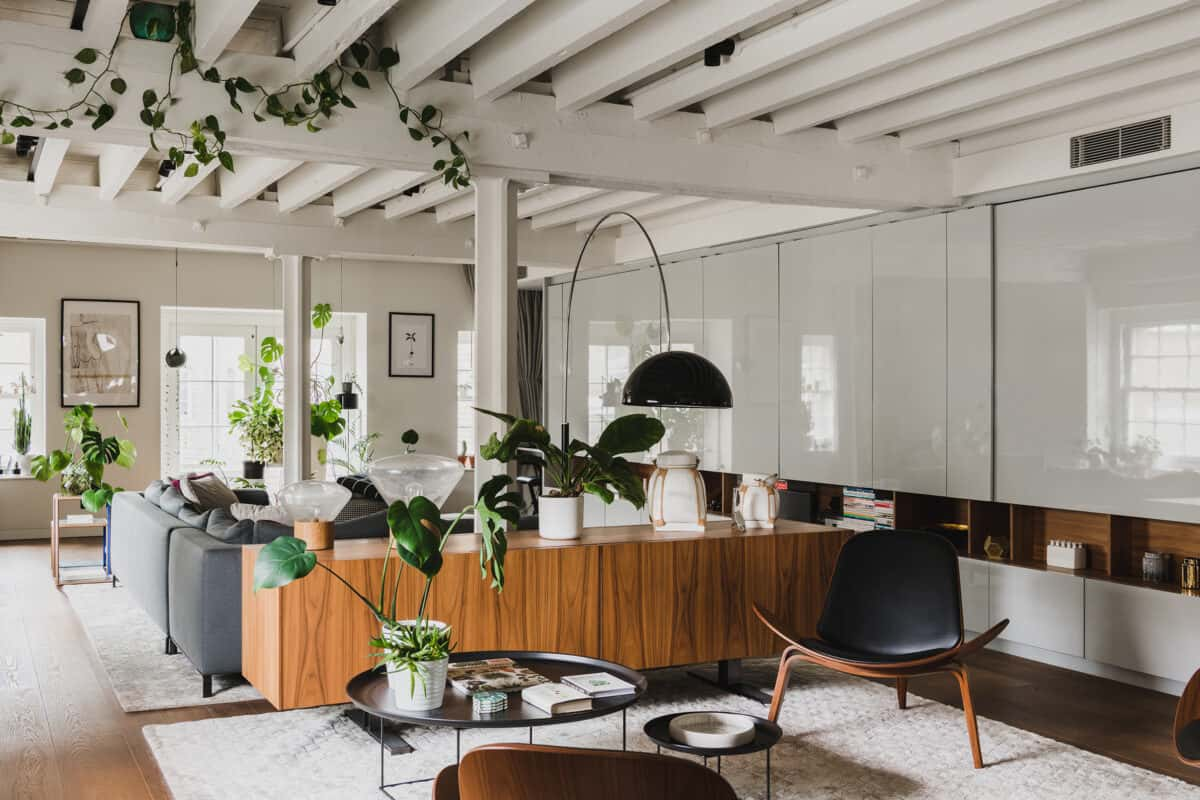
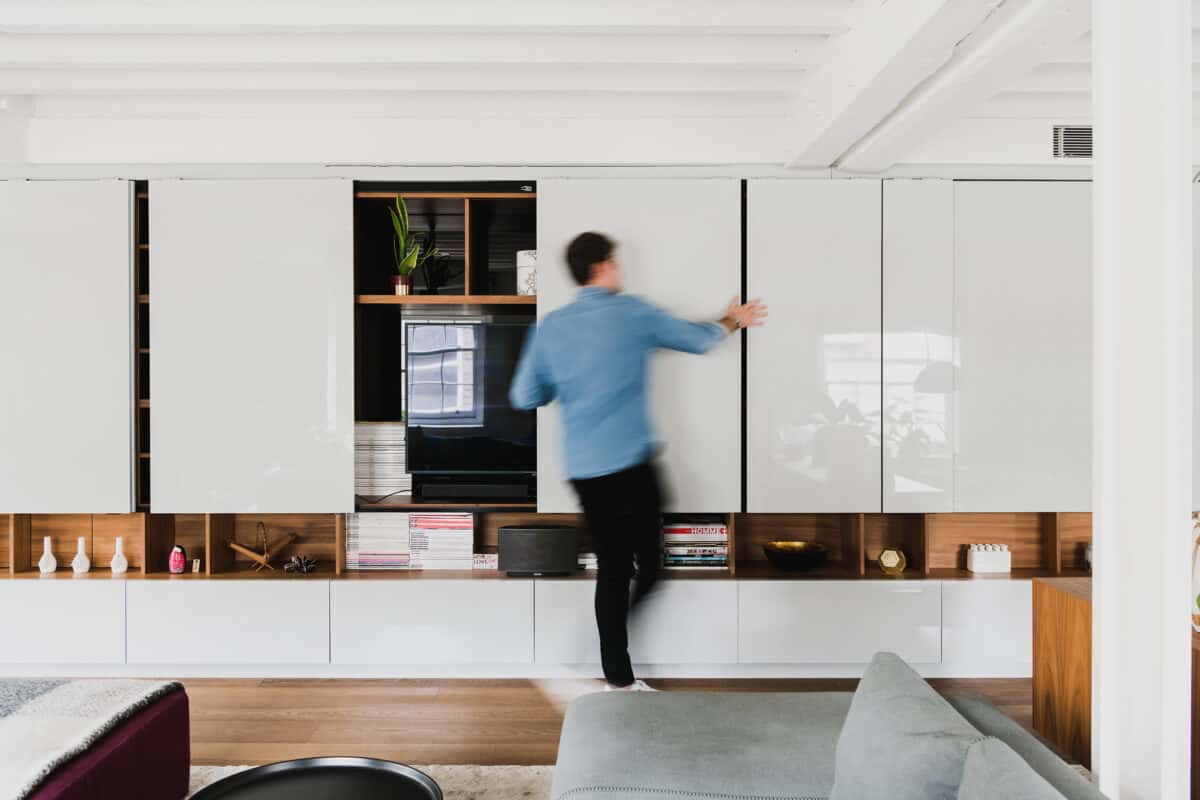
“I decided to stay put in London, so I started looking for somewhere to buy in 2013. I wanted to stay east and went to see this flat. It’s really close to Liverpool Street station and part of what’s now known as the Tapestry Building, an amazing converted 18th century warehouse. It was originally used by the East India Company to store exotic imports from all over the world, such as peacock feathers and – as the name suggests – tapestries.
“The building had recently been converted into flats, so I saw a few when I first visited the space. I loved them, but for some reason I sat and thought on it for over a year. After a summer abroad, I decided this flat was the one and thankfully it was the only one that hadn’t been bought.
“Unusually for London and in an apartment this size, we only have two bedrooms, which means they are a really good size. The flat is essentially spread over three main rooms – two spacious bedrooms and the large main living area, which incorporates dining and seating areas as well as a kitchen. The amount of space is amazing considering we’re right in the centre of the city.
“I loved that the flat allowed for such an easy open plan lifestyle. When I bought it in 2014, I was just about to launch my jewellery brand and I was working from home. The large living area meant that some of my team could work with me during the day, but it was also great for entertaining in the evening too.
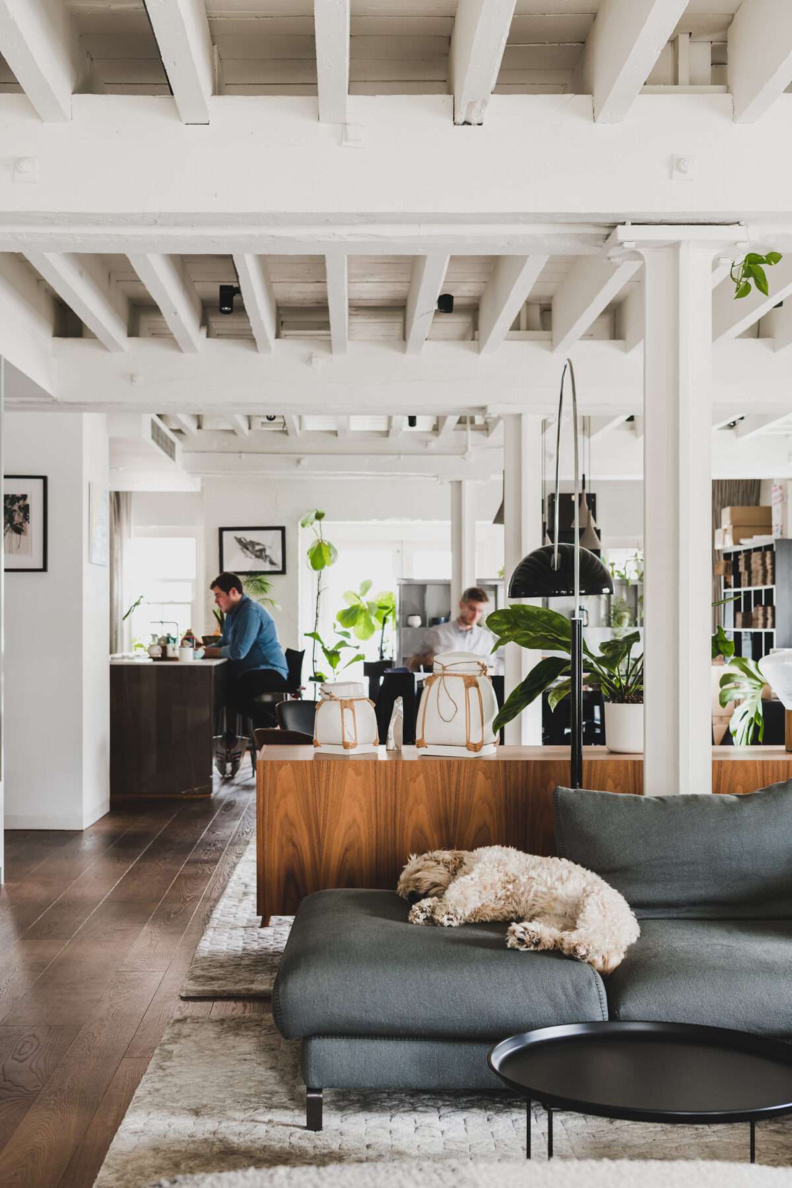
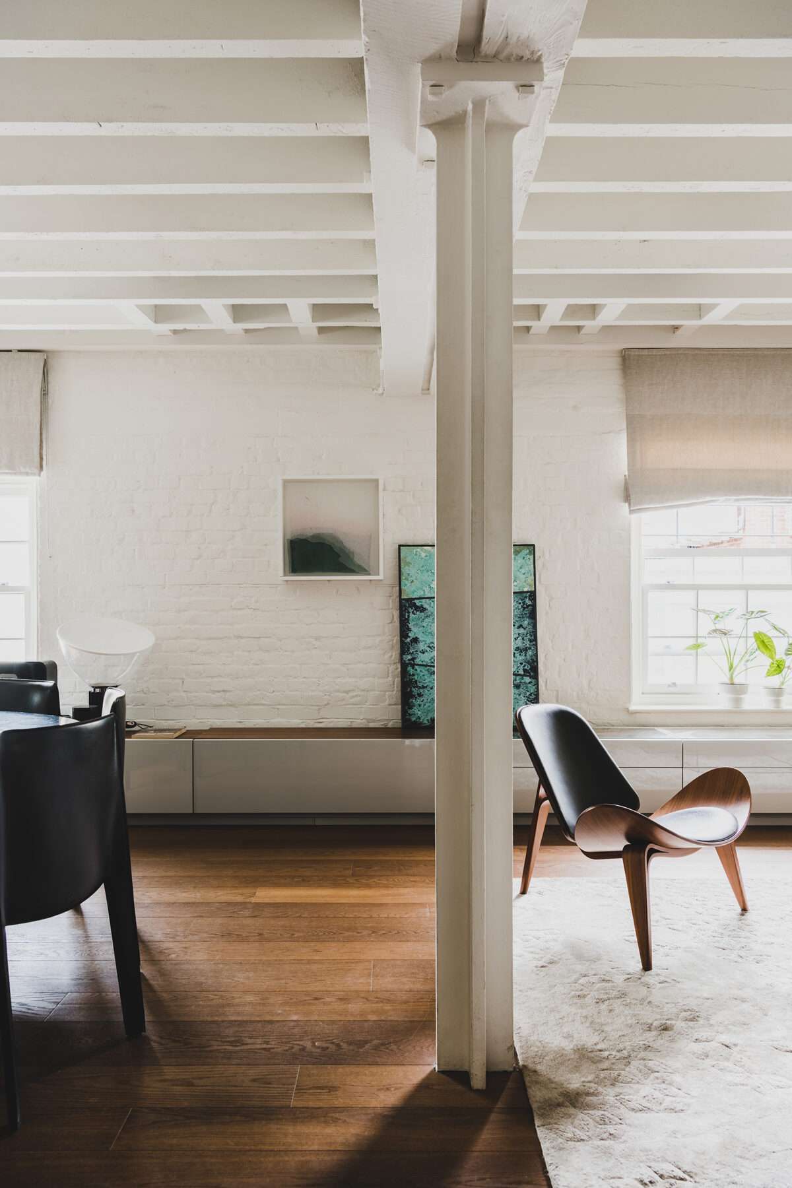
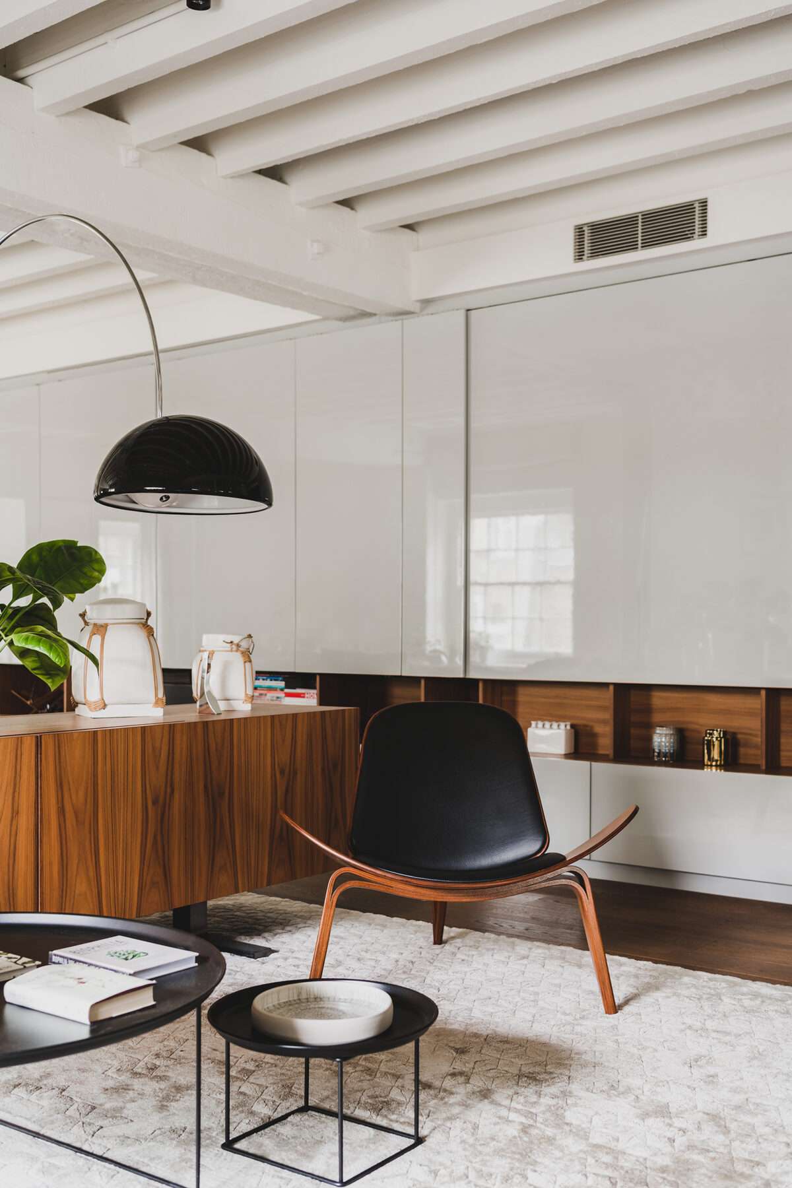
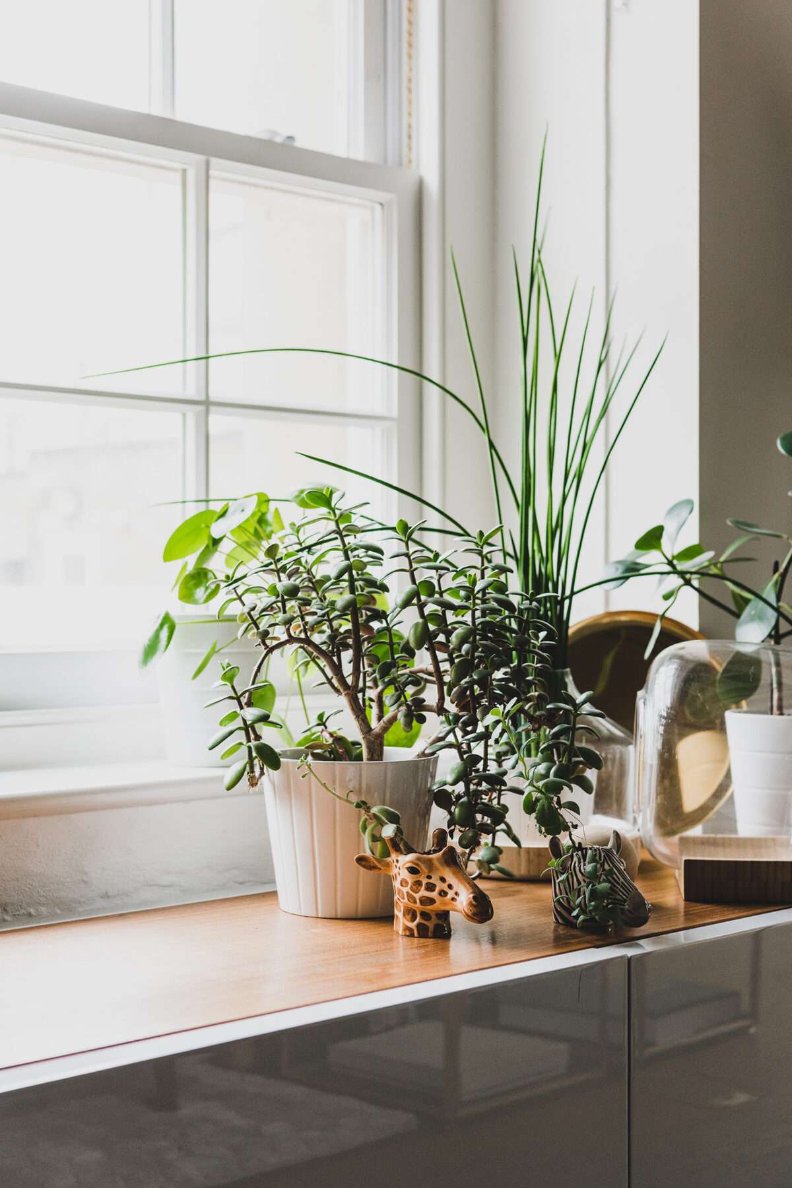
“It was pretty much a blank canvas when I moved in, so I called on Barcelona-based architect Christian Sintes, who runs Luv Architecture & Design, to make some changes. He’s a family friend and has worked with my family on a few projects before, but this was his first go at doing the interior design. The building is Grade II Listed, so we couldn’t make any major structural changes within the space. We replaced two opening doors between the hallway and living room with a hidden sliding door, which works much better for the space. Other than that, it was mainly material changes and adding storage.
“The floors throughout were an odd peachy-coloured laminate, so we ripped them up and replaced them with solid Norwegian pine. We really wanted to hone in on the cosiness. I lived there while the work was being done, and ended up moving from room to room. At one point when the floors were being done, I had all my belongings piled up on the bed, with a small space for me to sleep. It all got a bit much, so I ended up escaping to a hotel for a few days!
“The other main change we made was to the beams. Everything was white, but we decided to darken the ones in the bedroom by painting them grey. Again, it helped the space feel a bit more cosy.
“Christian had always worked on the architectural side of a building and left it at that, but I gave him free reign with the furniture too. One of the main challenges was to find a way to split the main room up into usable zones. Without furniture, it was quite a daunting space, but Christian used the existing steel columns to help create distinct zones.
“He hid my often untidy jewellery bench inside a custom-built cabinet that has decorative shelving on one side and my bench tucked inside the other, and used a sideboard from Minotti to separate a seating area with three Hans Wegner ‘Shell’ chairs from the main sofa. Most of the furniture is Minotti or B&B Italia.
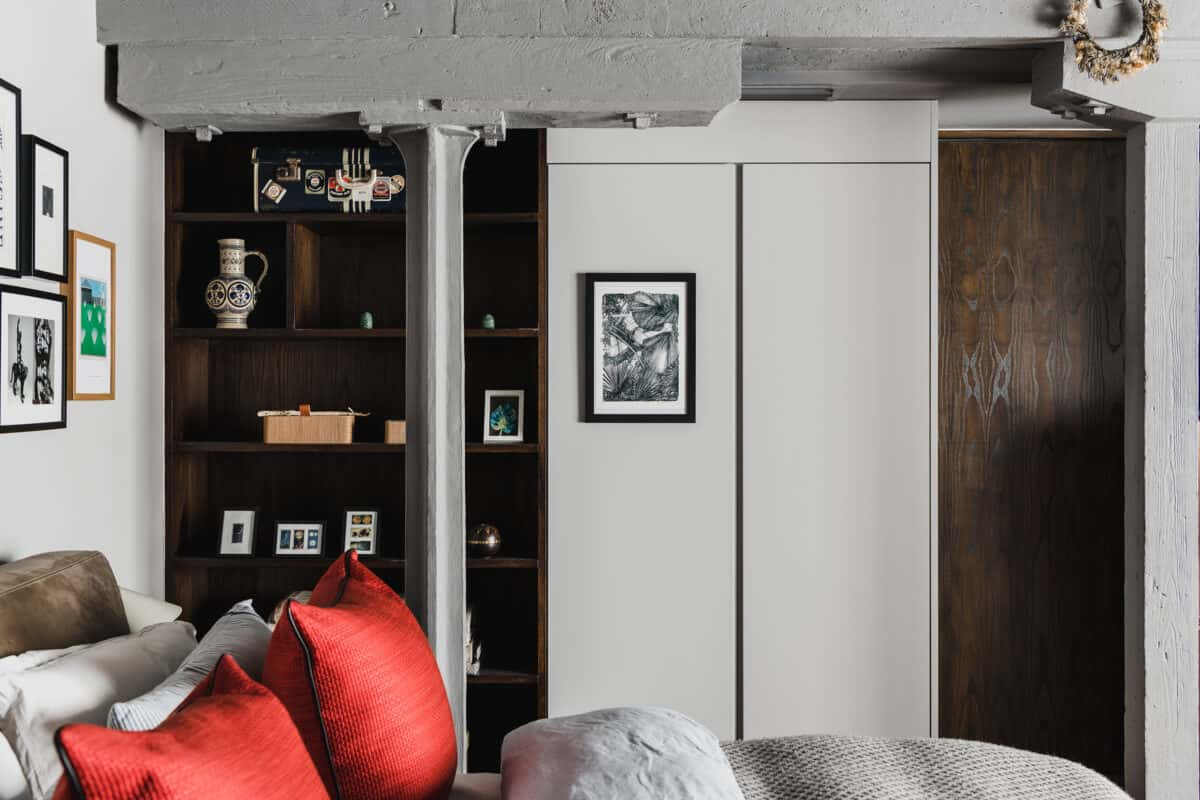
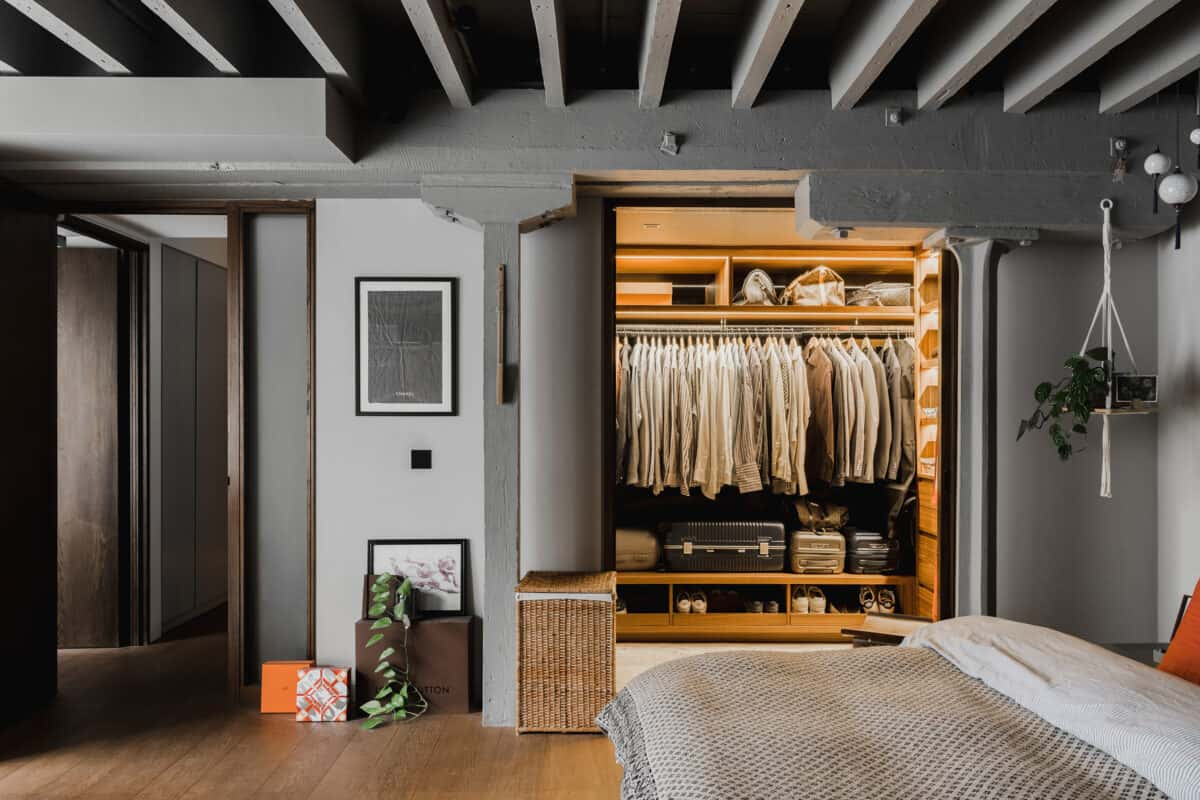
“In 2015, Joe, who I married last year, moved in, and it became harder for the space to also double up as my office. I moved into an office in Hatton Garden, which works really well because we were pretty much going there everyday to collect samples and look at gems. It’s not too far away from the flat, so I’ll walk in most days with our dog, Colin.
“I didn’t realise how much working from home had affected the flat. We both veer towards a clean and minimal aesthetic, but it’s hard to maintain that when you’re working from home. Once I’d moved to the office, our flat became much more of a home again, rather than being a half and half space.
“Joe and I both have a lot of things, so when he moved in we suddenly had double the amount of stuff! We’re not quite hoarders, but we have both collected all sorts over the years. Thankfully there’s plenty of storage where we can hide things away, because we like the space to be pared back and simple. When I moved in, we added a floor-to-ceiling wall unit with sliding doors in the main living area, which provides plenty of storage for the TV, cables and everything else that you want out of sight. It’s mirrored on the other side of the room by a low display cabinet with a glass top and drawers, which I initially intended to use to show jewellery.
“Now, we use it to show pieces that we’ve collected on our travels. We got married last year in Portugal and for our honeymoon, we decided to stay and travel around the country, from the Algarve to Comporta and then on to Porto and Lisbon. We found these beautiful ceramic sardines at a market in Lisbon and bought a set of them as a reminder. They’re just tourist souvenirs, but they’re so beautifully decorated that they now sit in the glass display cabinet.
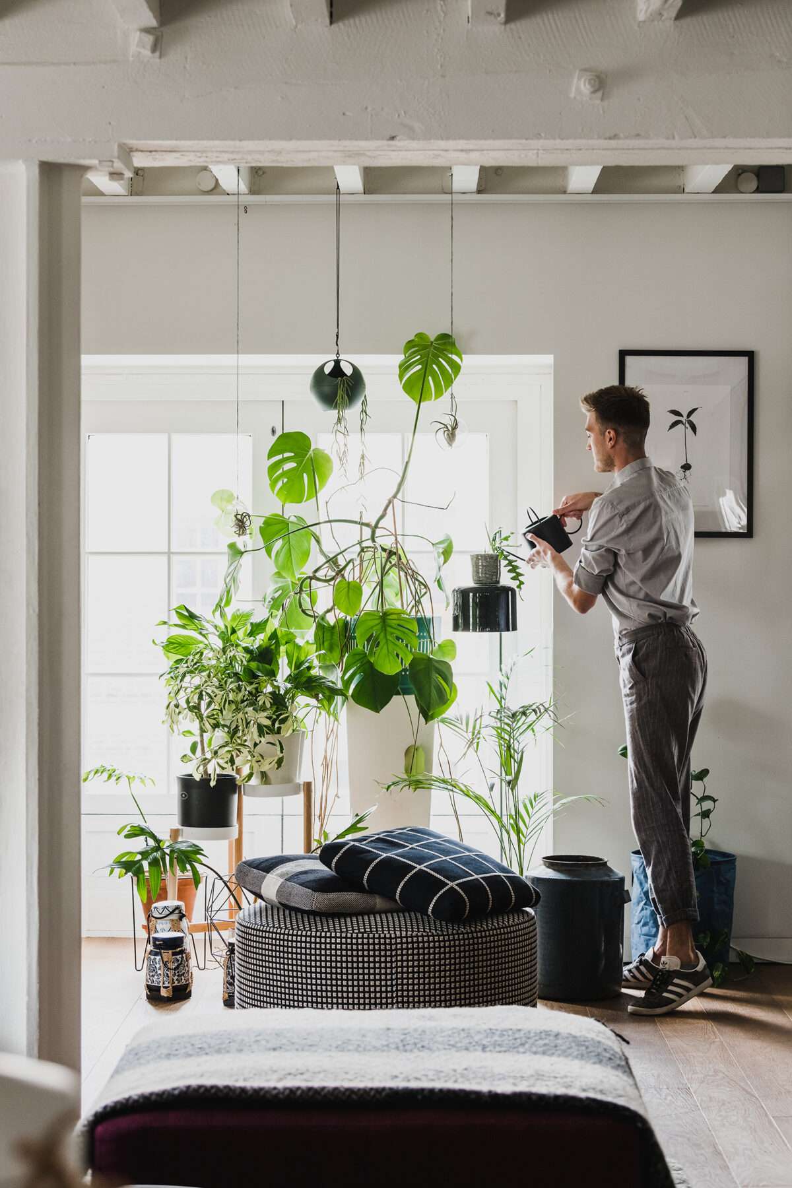
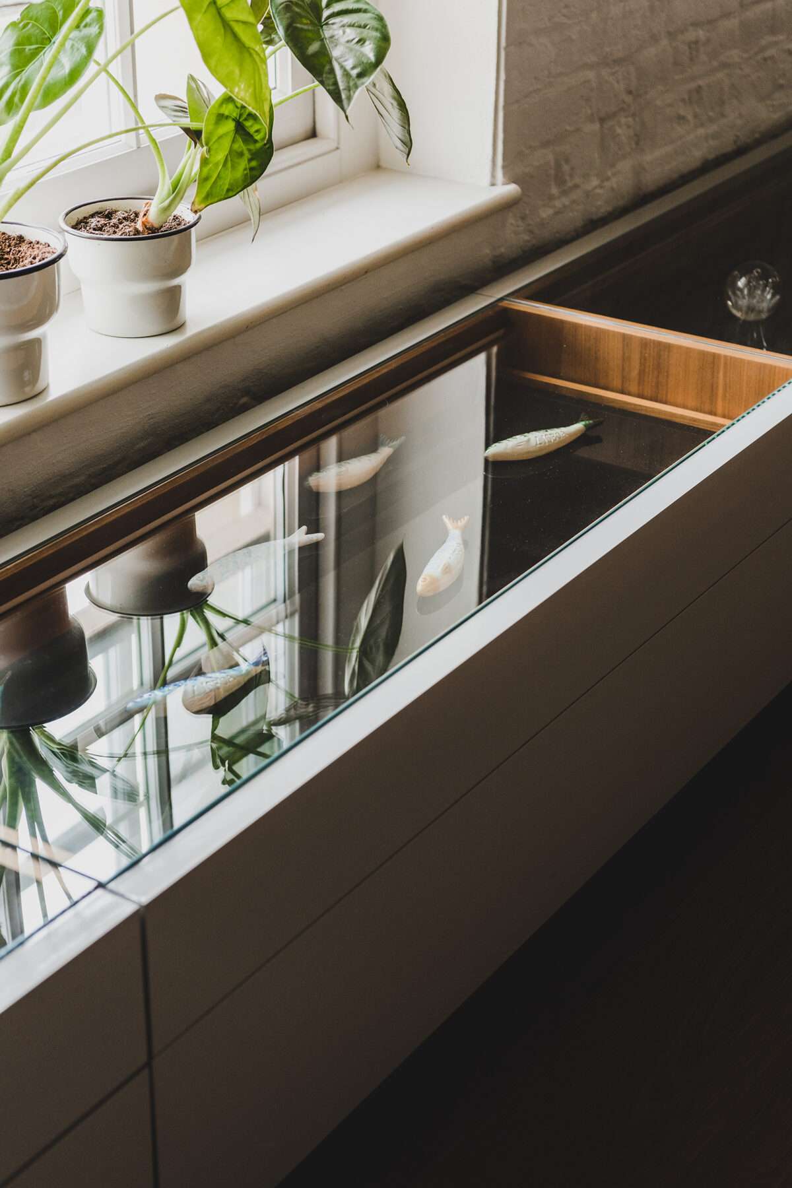
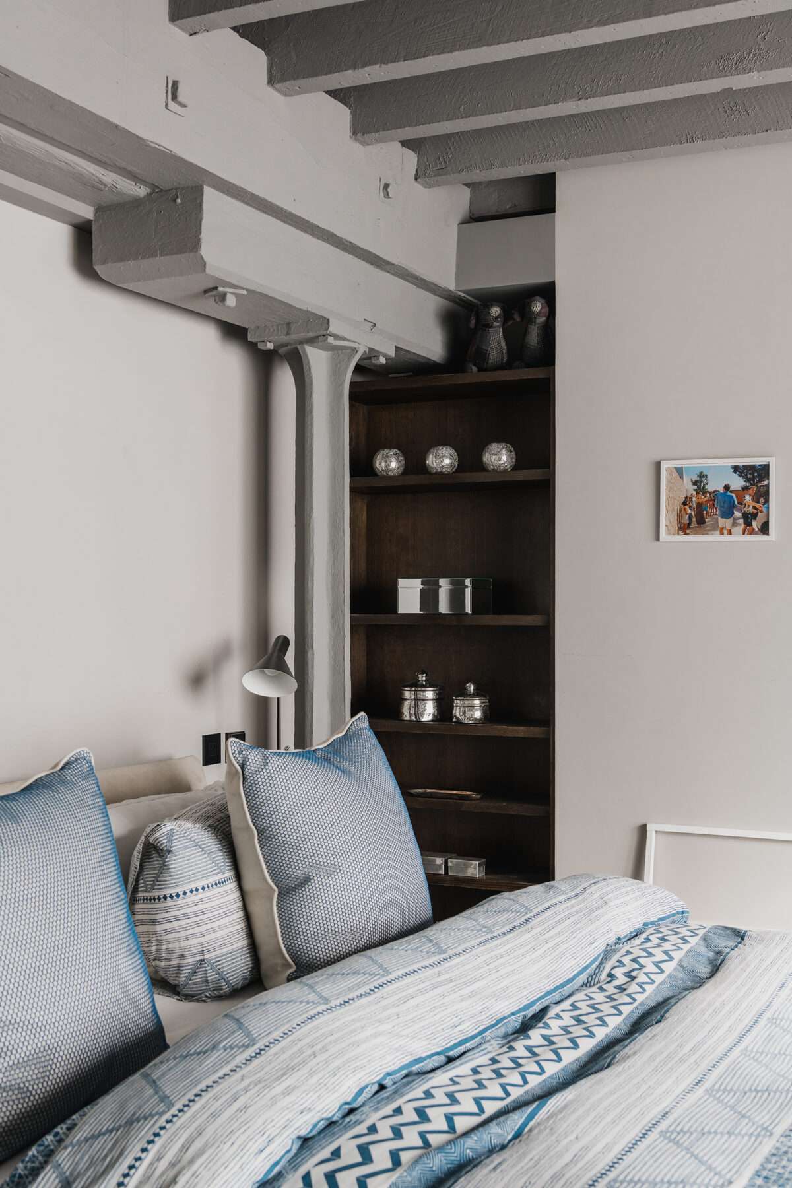
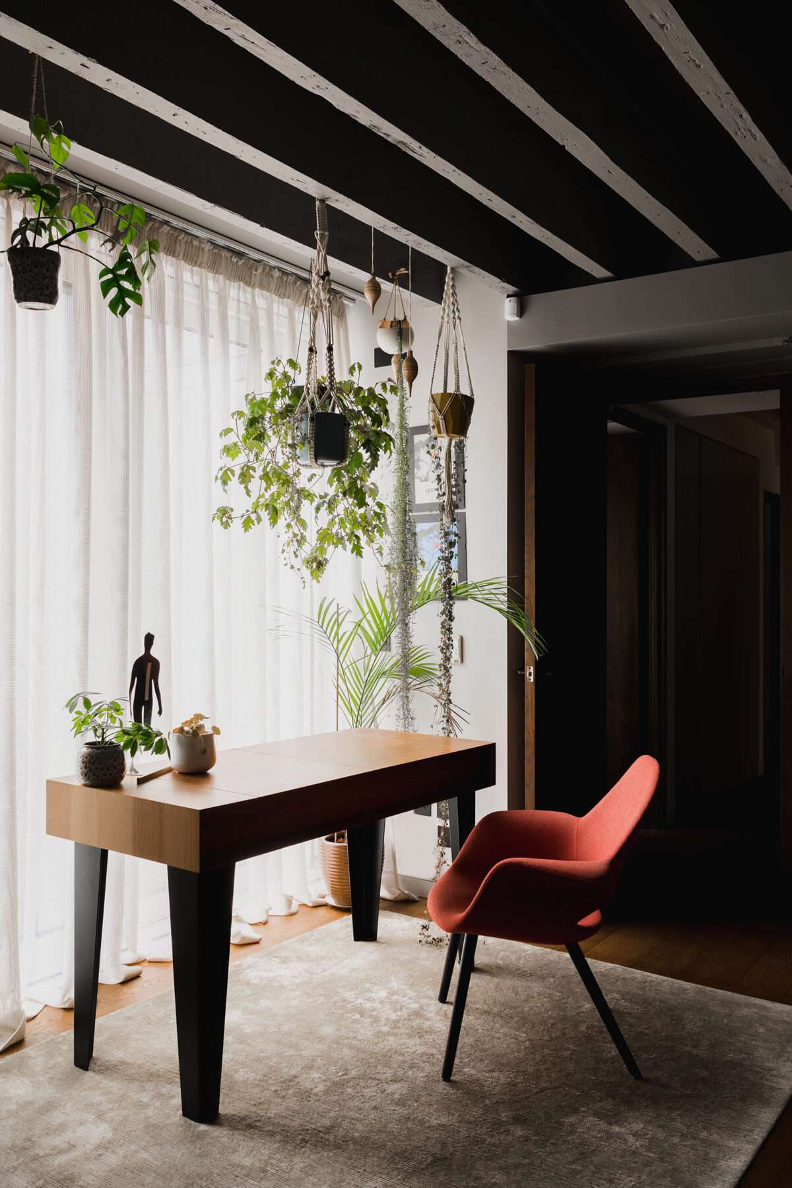
“I also can’t help but buy prints and have a massive collection of them. They’re not particularly special, but I like to buy them from local gift shops or galleries whenever we go away for the weekend. I just like having them as memories. Every once in a while, we go through the huge stash and change what’s on the walls. We’ve got a good little arrangement on the wall above our bed.
“Joe is a horticulturist, who designs schemes of house plants for commercial spaces, and we have a huge collection of indoor plants. He’s brilliant, because if it was me on my own, I’m sure they would all be dead! Whenever we go away, Joe spends about a week getting them ready to ensure they will be alive on our return.
“My bedroom is definitely my favourite spot in the flat. I love sitting in my black Eames chair, pulling back the curtains, opening the sliding glass window-door, and looking out over London. We used to have a great view of the Gherkin until a building appeared in front of it, although it’s still a nice spot! We don’t have a garden, but with the glass door open you can almost imagine you’re outside.
“We’re thinking about relocating to Portugal, but we’re not committing to anything yet. We can both work from anywhere really, but maybe we’ll keep the flat as a London base if we do decide to move. It’s been everything we’ve wanted it to be.”
Matthew, how do you define modern living?“It’s about spaces providing everything you need for your lifestyle. Our flat has always been a versatile space – whether it’s having parties for 80 plus people or it’s a place to work with my team, or even just a space for the two of us to have a simple dinner and put a film on. It’s never felt tiny or huge – it’s just right for our needs.”
Is there a home for sale on our website that has caught your eye?“This house on Calais Street is stunning. I love all the natural materials and the inside-outside brickwork.”
