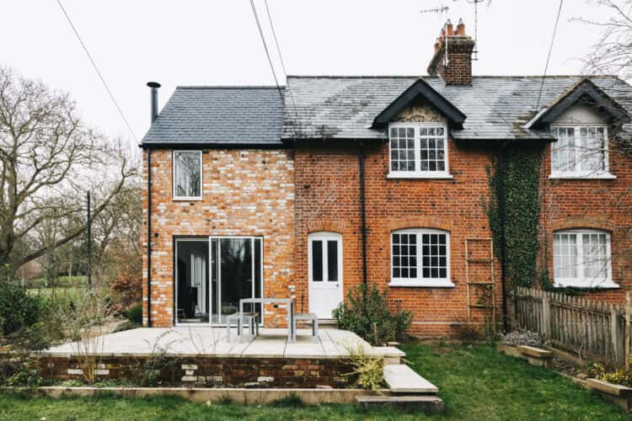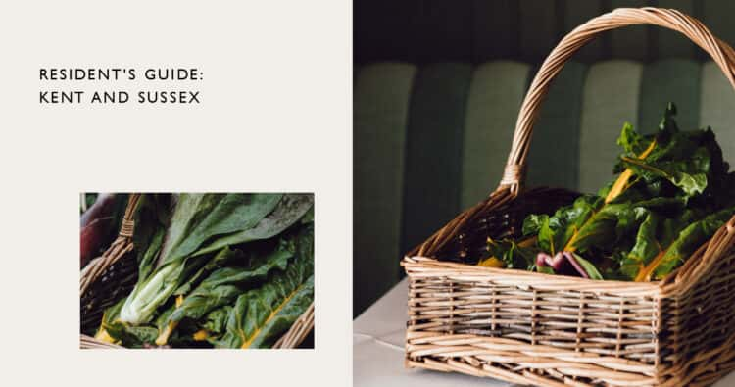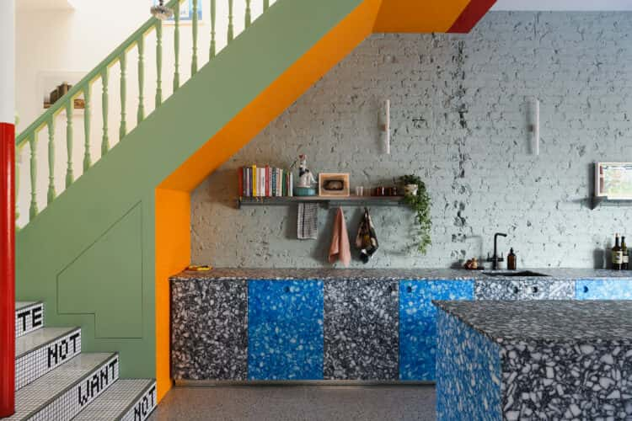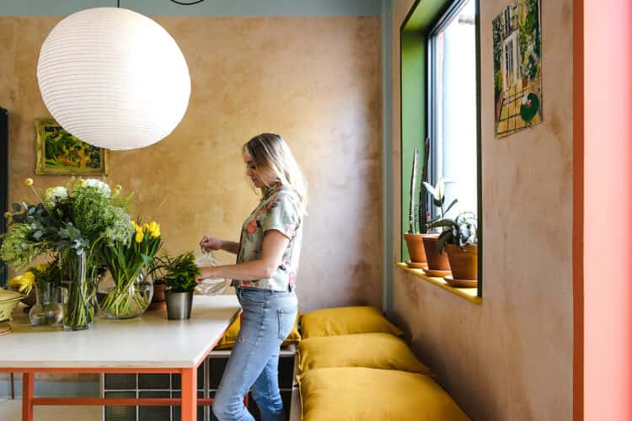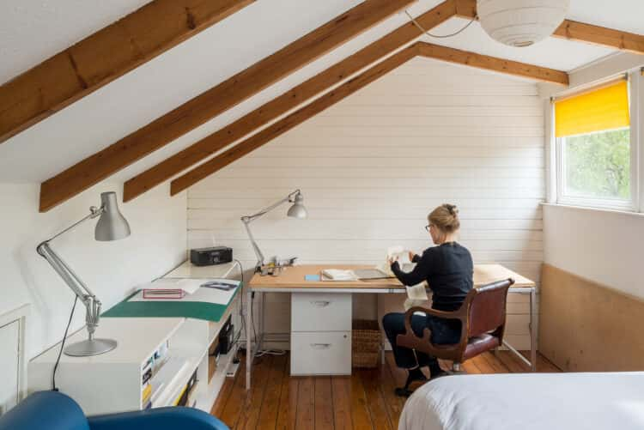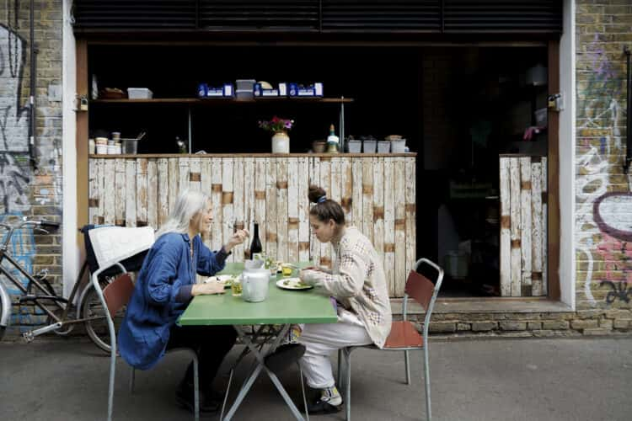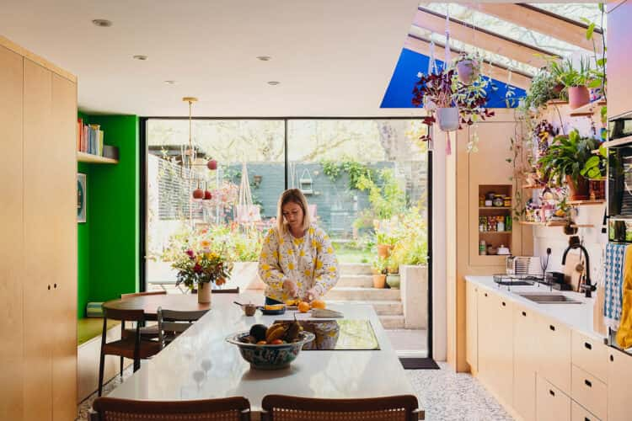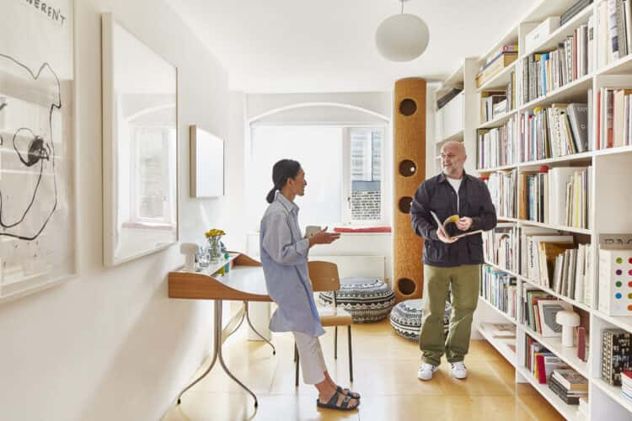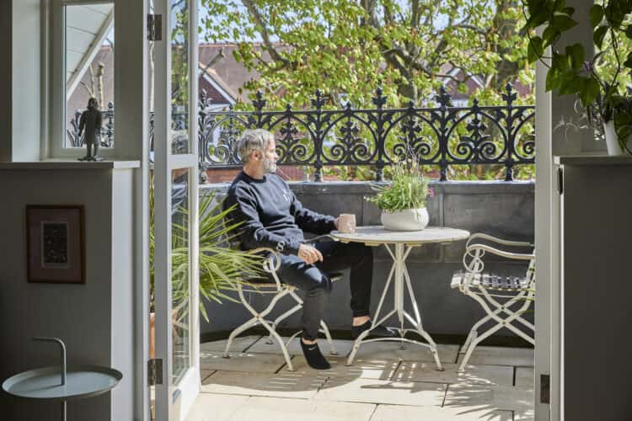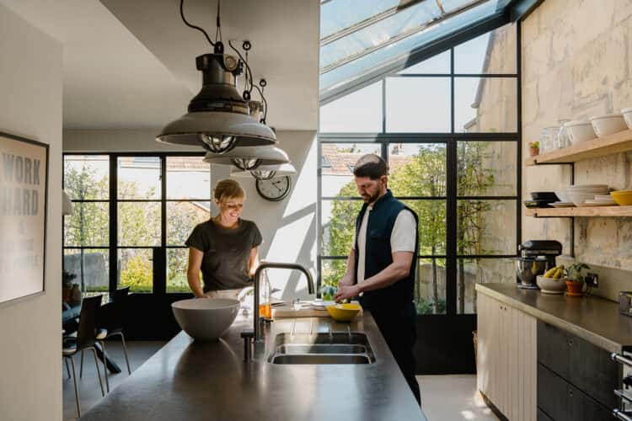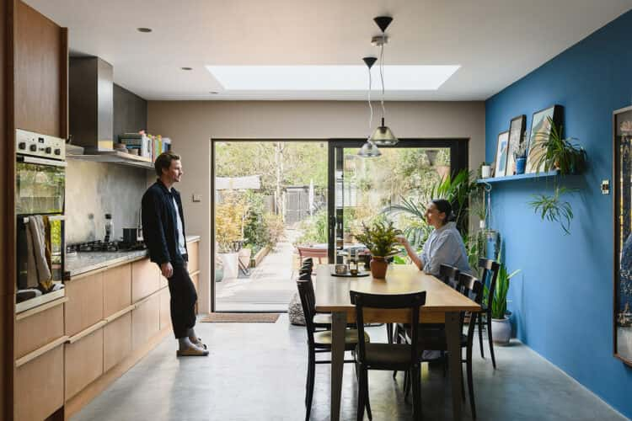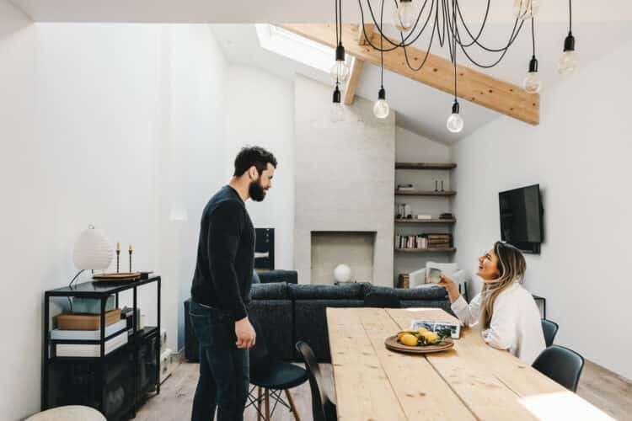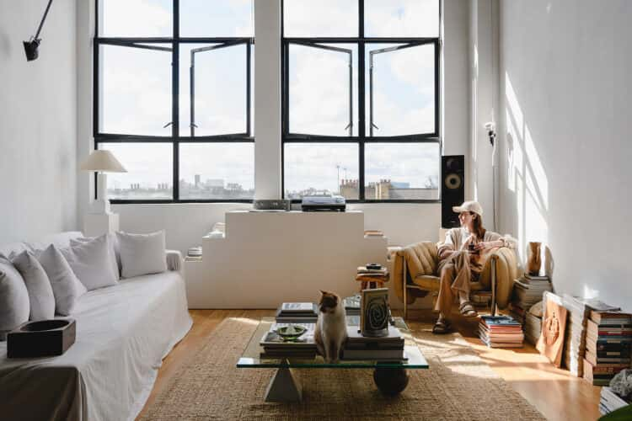Open House: architect Arthur Smart on his understated redevelopment of a Victorian cottage in the Essex countryside
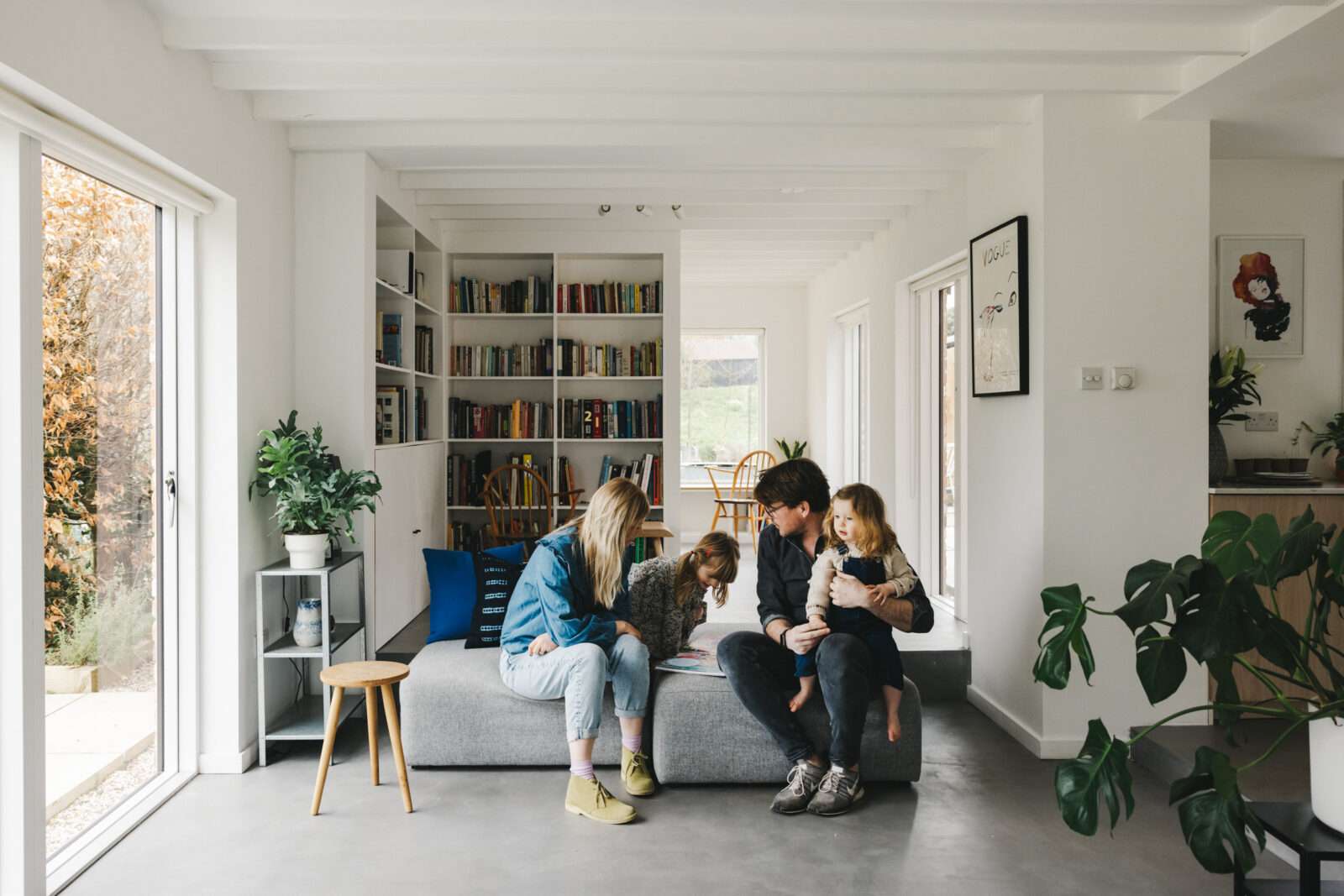
“Through my work I’ve become much more aware of how important it is to get the diagram right, those simple moves,” he says of the house where he has lived for the past three years with his wife, Sarah, an illustrator, and his two daughters. Here, as it comes on the market, Arthur reflects on the process of creating a house designed to be lived in.
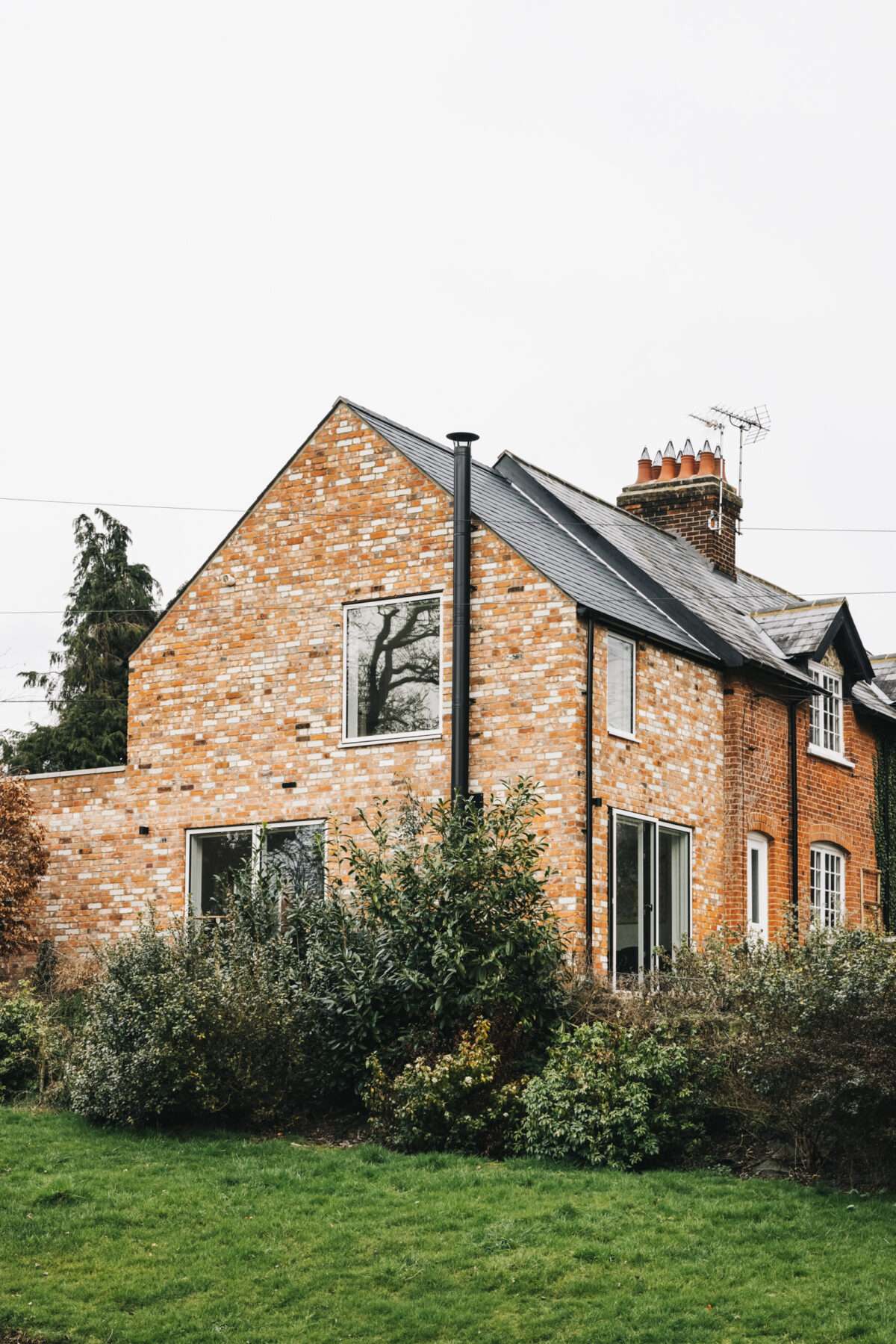
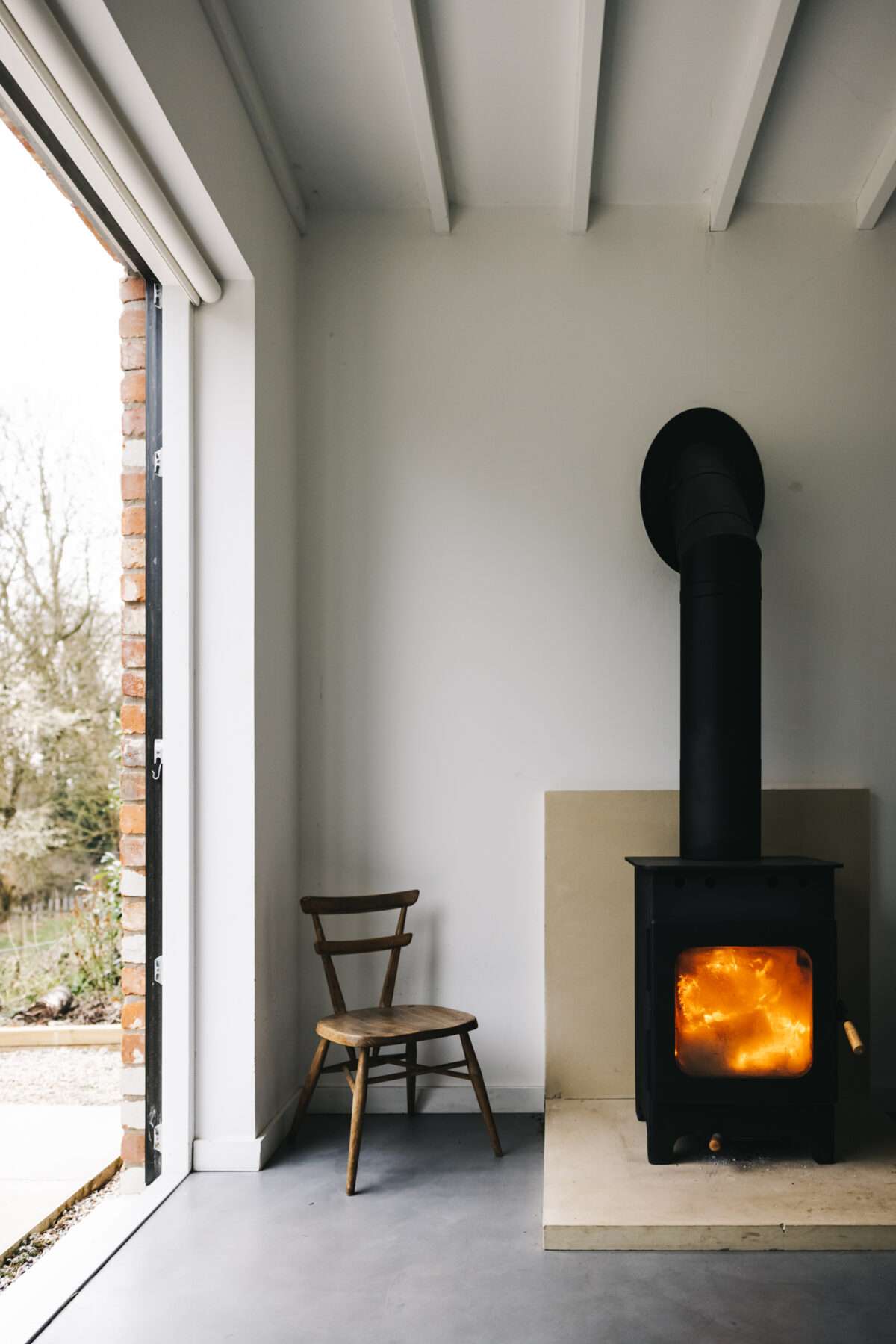
“It was a beautiful afternoon when we first came to see the house, driving along an unmarked lane that runs through the parkland of the local manor house. The garden was overgrown but the house was in a decent condition, and when we peeked through the small window in the kitchen there was this amazing view across the fields – the view and setting really made an impact on us both.
“We knew that if we were to buy the house we needed to be able to take advantage of that view, and to extend – the house was only 70 square metres. It had been built for farmworkers in the late 19th century following a standard pattern book design and was very well-made but traditional: an open range in the kitchen, an outdoor toilet and these very small windows.
“So we made an offer that was provisional on a successful meeting with the local planning authority. I sketched out some ideas – doubling the house at the side and extending into the garden – and while they agreed with the diagram, the first ideas for a black timber vernacular extension evolved to a simple brick building.
“In the end, the brick we chose, which was required to match the original Essex red brick, came from a building that had been partially painted, so there is a beautiful texture to the new structure that feels quite different from the existing building. The contrast works well and the variation in the reclaimed brick has brought the weathering process forward. The building really feels settled into the landscape.
“Before we came here we lived in a small, dark house in London, and we had been thinking about how we wanted to live somewhere that was more open, where it’s easy to move around, and where the family, as it got bigger, could all be in the same space at the same time. As the planning process played out, the core idea always stayed the same – one long, light living space downstairs, that can be structured to have several different areas, and three bedrooms and a bathroom upstairs.
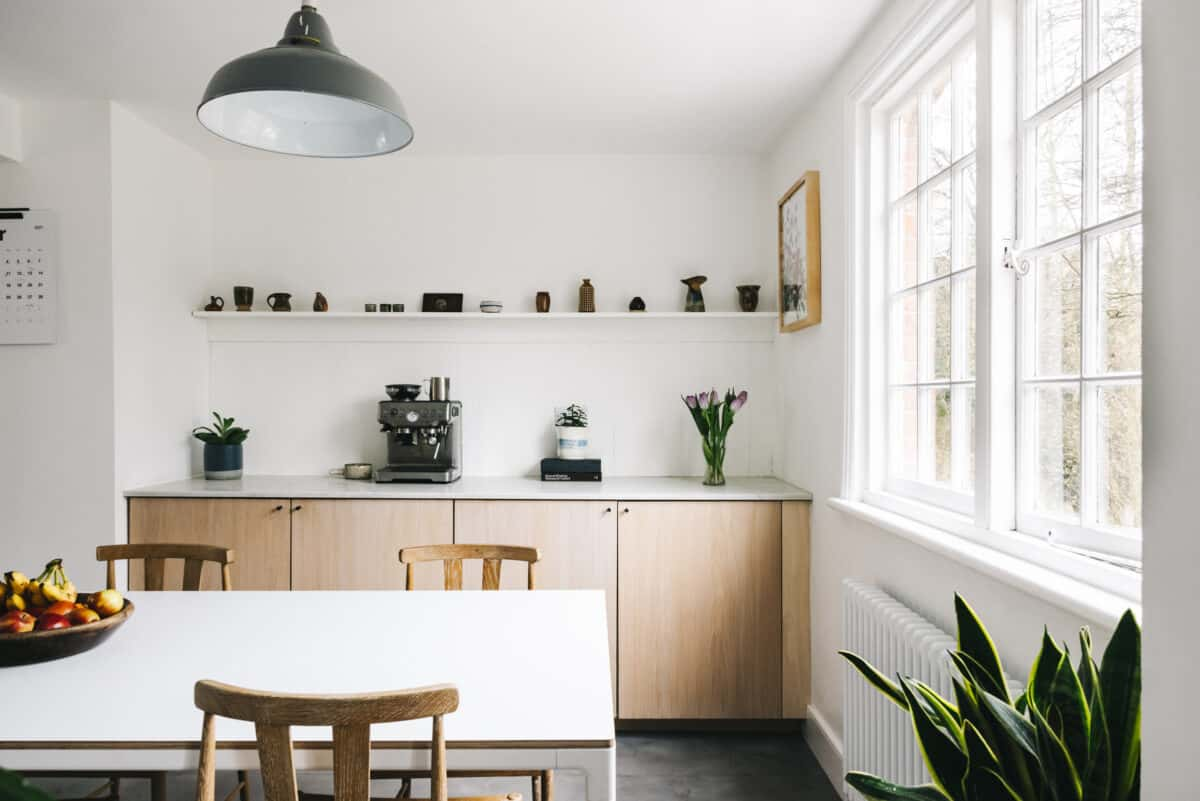
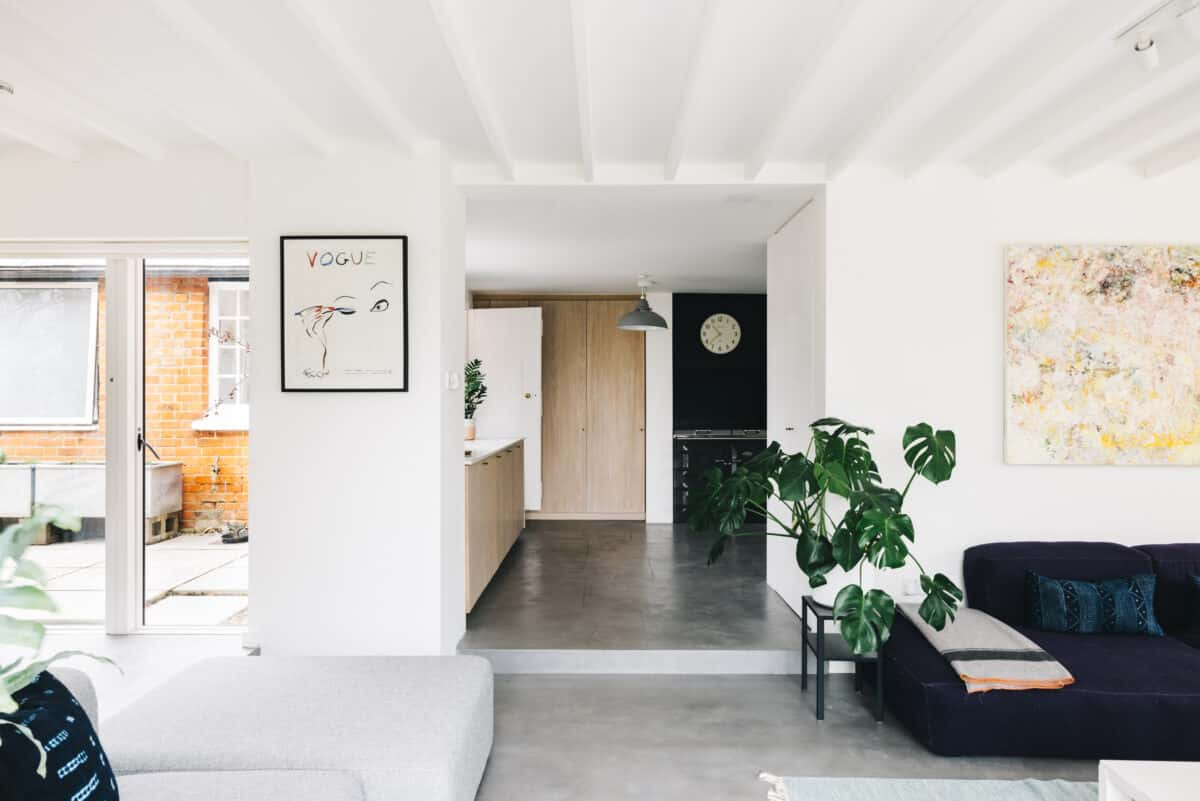
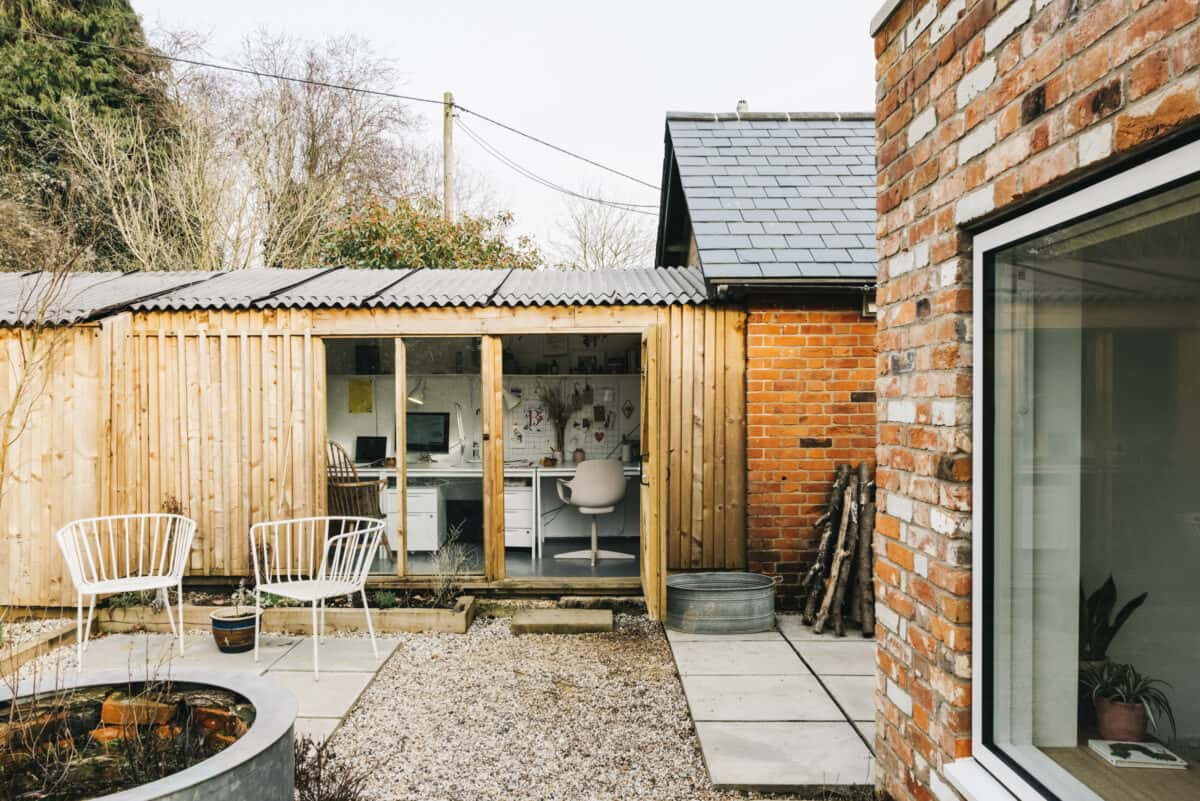
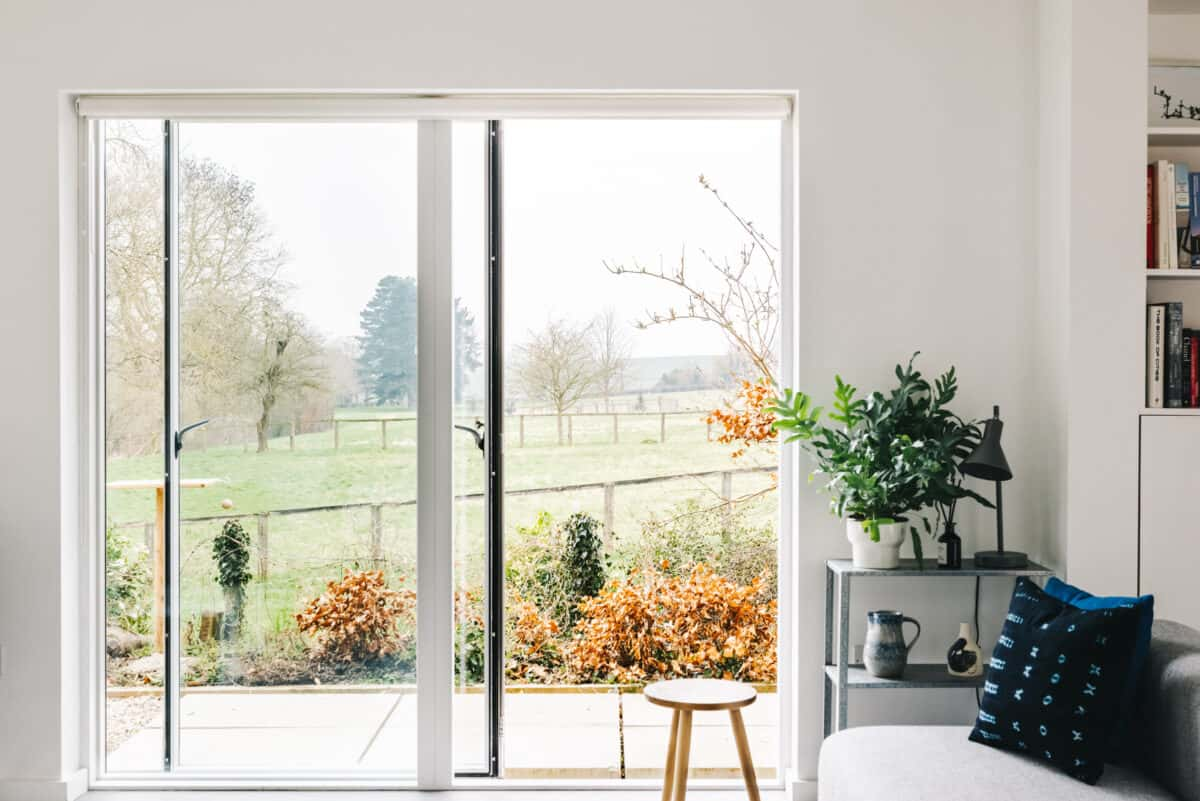
“We really had the chance to make something that was tailored exactly for us as a young family, focusing on what we knew would make a difference: the amount of light and storage space; the ease in which you can go from inside to outside; and always being able to keep sight of the kids.
“The house is modest, but it feels enormous because of the choices we’ve made in opening it up and letting all the countryside come into the building. I think it’s what we have valued the most about living here: the view. I will come downstairs in the morning, roll up the blind, and be standing there for half an hour without moving.
“The kids do it as well, pulling up their chairs to sit and watch the animals that go past – there’s a herd of deer that live in the nearby wood and a barn owl that flies up and down the field.
“We haven’t spent a lot of time overthinking the choices in the design of the house. We don’t want to feel that the space that we live in is so precision-engineered that you can’t do anything with it. So there aren’t many details here, just very simple and calm spaces, decorated in a straightforward way – the colour and life comes from Sarah’s drawings, my mum’s paintings and the chaos of the kids.
“They draw on the walls, they write on the floor, they enjoy it just as much as we do, and every couple of months we can run a roller over the walls and easily clean the crayon off the concrete floor. We’ve tried to make it as robust and simple to keep clean and sharp.

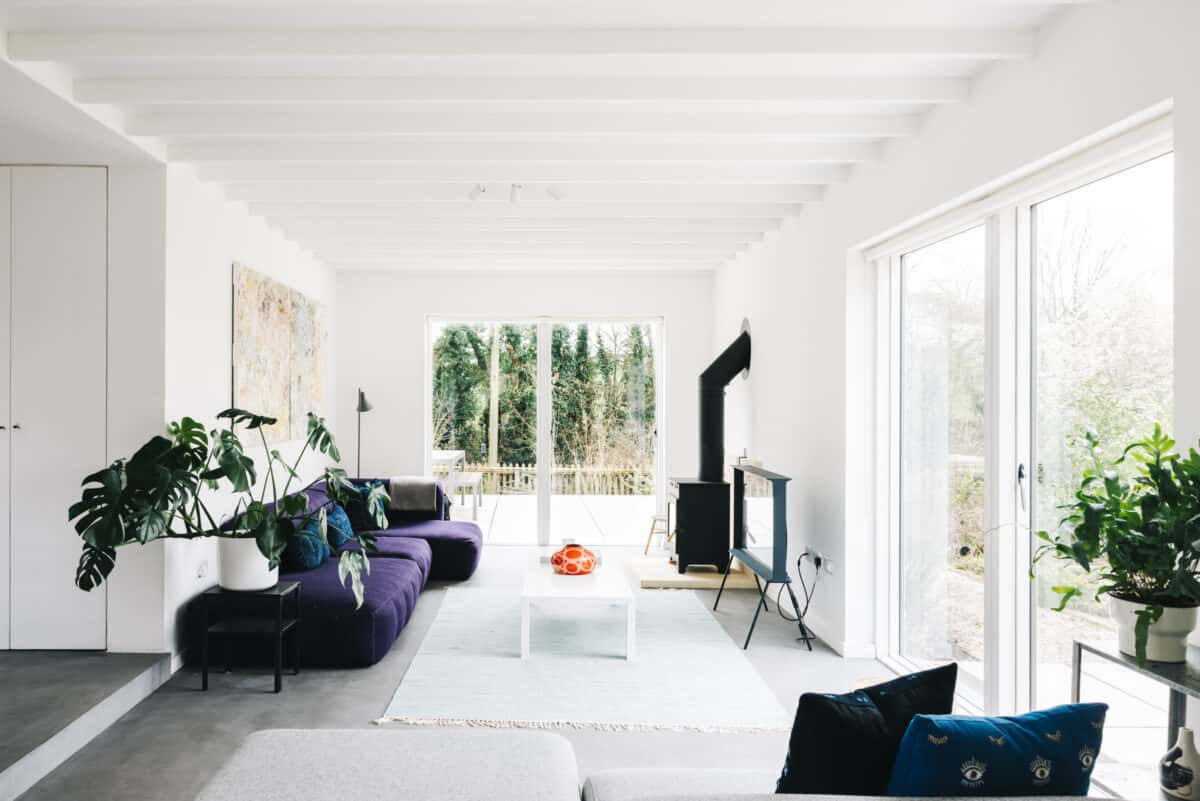
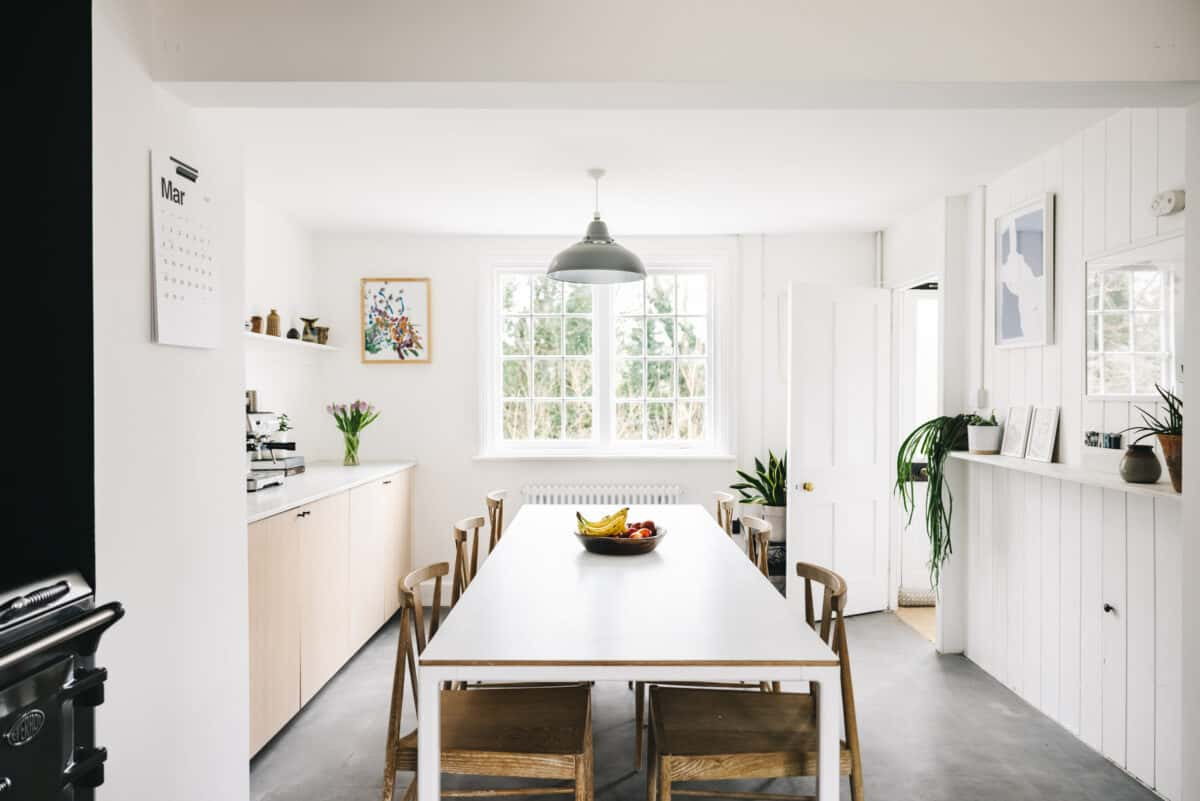
“I suppose for me a good interior is just somewhere that you feel you can live in – where you don’t notice the architecture. The house has really allowed us to get on and enjoy our lives, and I hope these calm, well-thought-through spaces will allow whoever comes here to feel they can fill it full of their own life.
“This house taught us a lot about how we want to live. We haven’t decided exactly where we would want to go but I am attracted by the idea of another project, of making something of the same quality as this place.
“There are things I would do differently. I have learnt that you do need a separate space to work – even with its different levels, the idea of making an open ground floor plan is great until you have to take a Zoom call and juggle homeschooling. So we built a studio for me and Sarah in the garden that gives us both space to work, as well as more storage.
“For both of us, the most important thing is to not feel that the architecture is an imposition, and that it instead enables you to have a better quality of time with your kids, with your partner and with your friends. I don’t think we’ll ever get a view that’s as good as what we have now but I hope to find the same simplicity and ease of living in our next home.”
