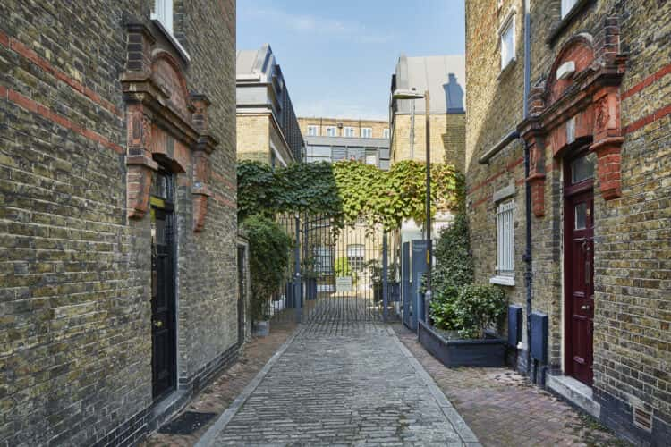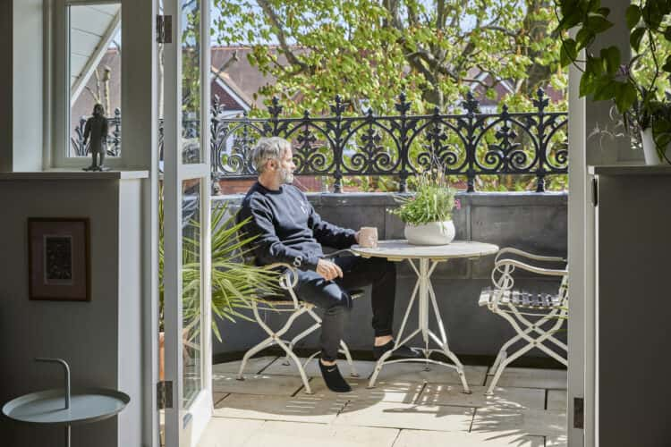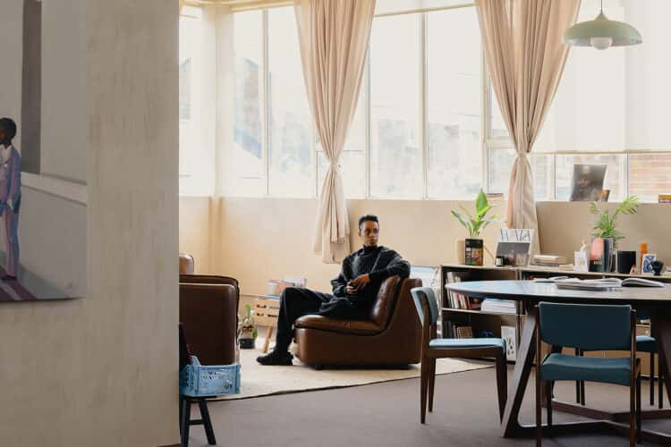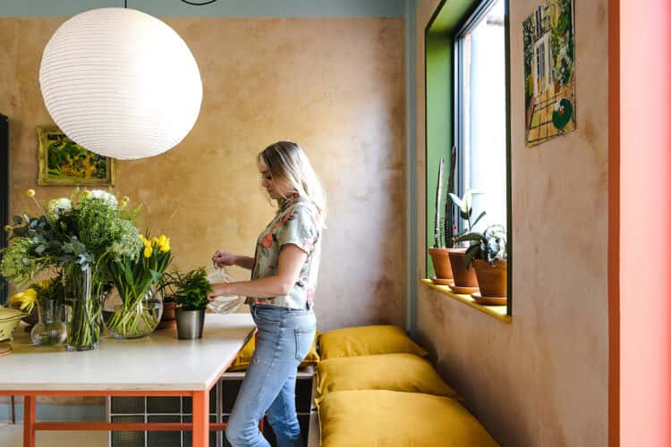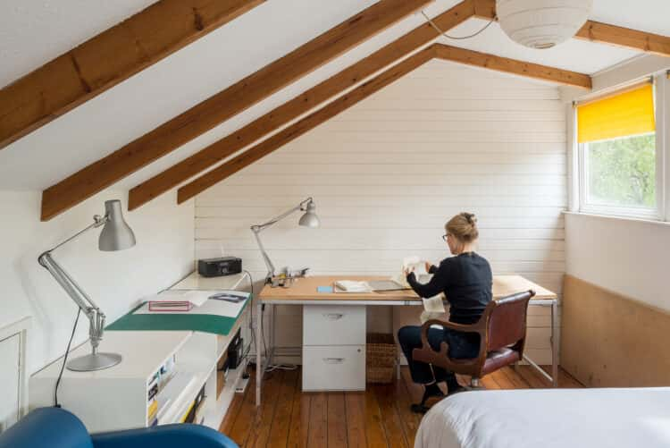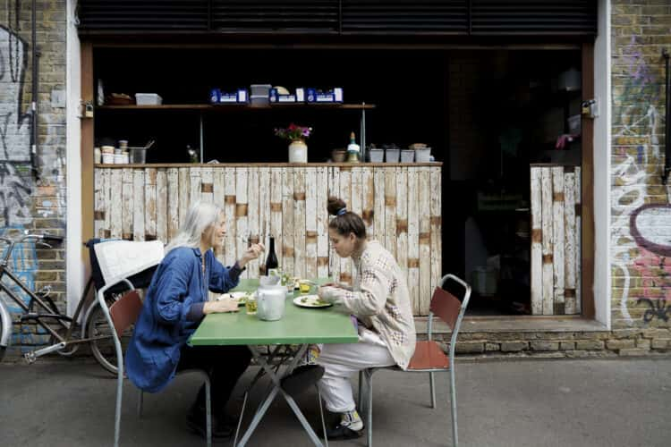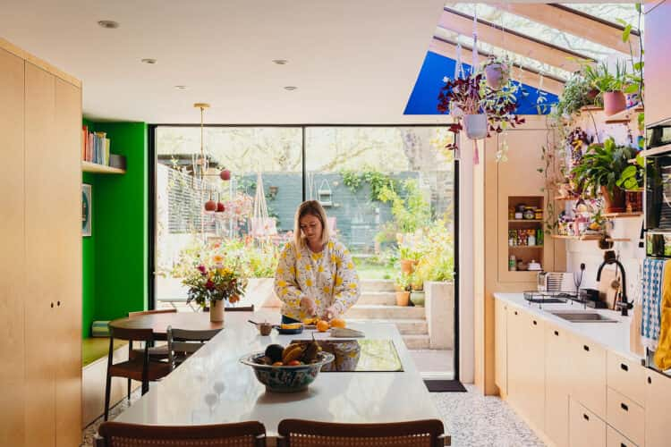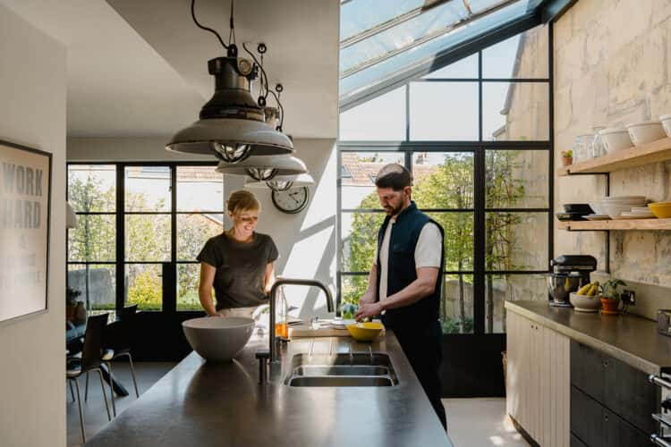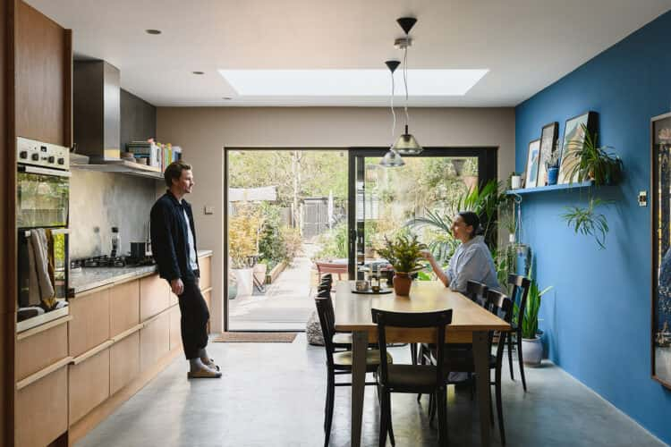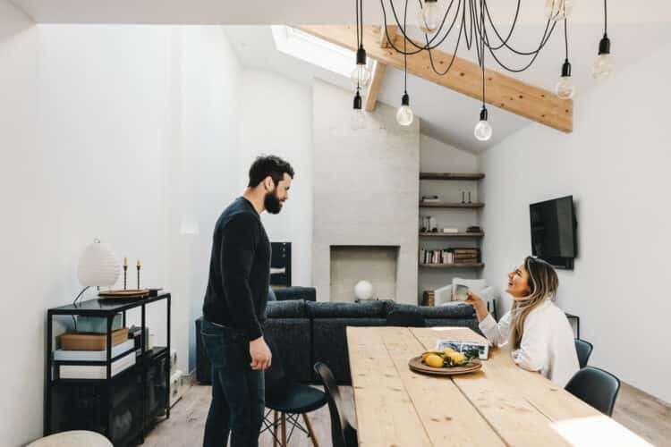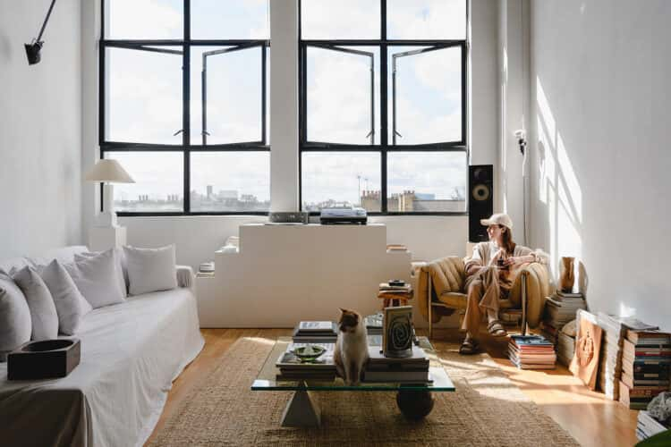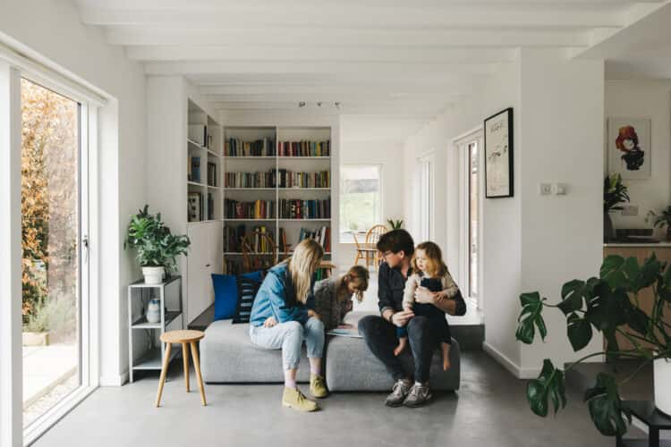Open House: artist and designer Jonathan Ellery on creating a home and studio space in a disused Victorian factory in Bermondsey
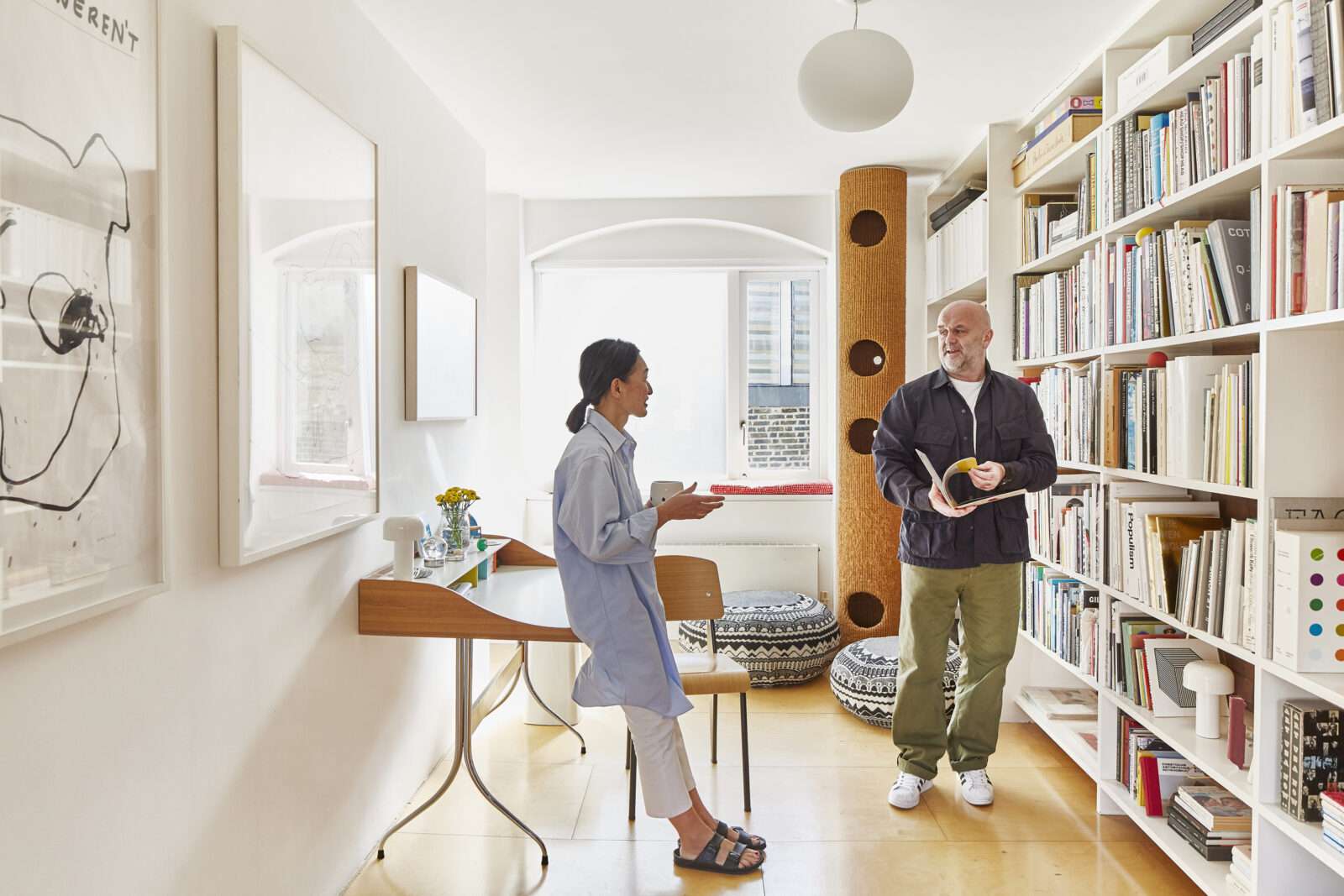
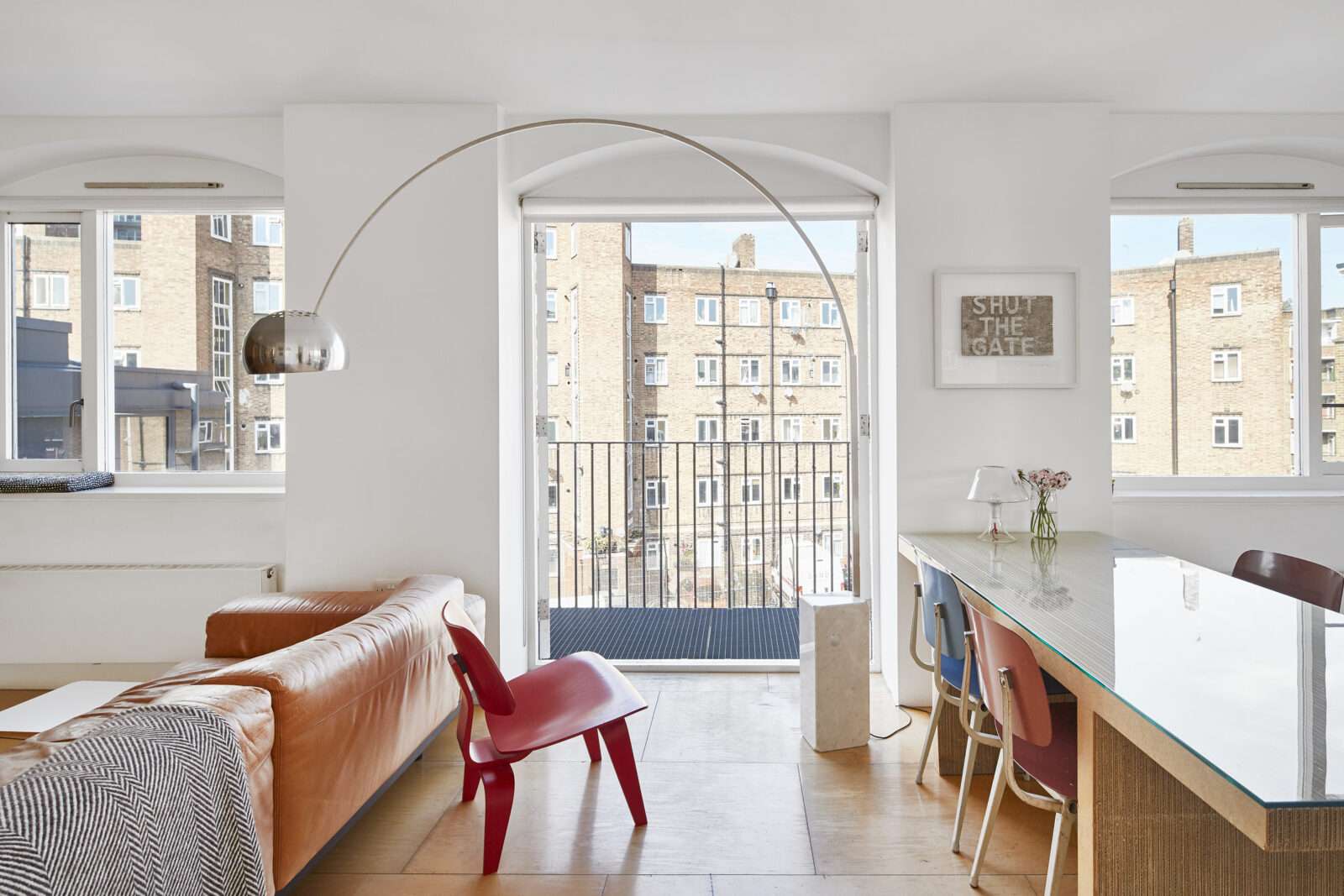
“I first saw the building around 15 years ago. It was completely derelict – the floor downstairs was just compacted soil and you had to climb up through the empty core of the building on wooden ladders, avoiding the broken floorboards and dead pigeons.
“I think it was the last era that you could have stumbled across a building like this so close to the centre of London. It looked like something from a Dickens novel. There was no plumbing or electricity, but it was a sturdy brick building and on the outside it had these lovely white glazed tiles.
“It had been a jellied eel factory at one point, during the war it was used as a munitions store – there were still remnants of the machinery attached to the wall. Really it was these imperfections that appealed to me; the scar tissue of this solid, dignified building.
“So the idea was never to make it a perfect, minimal white box. Instead, the question was how to use the space. The ground and first floor were classified for use for both living and work.
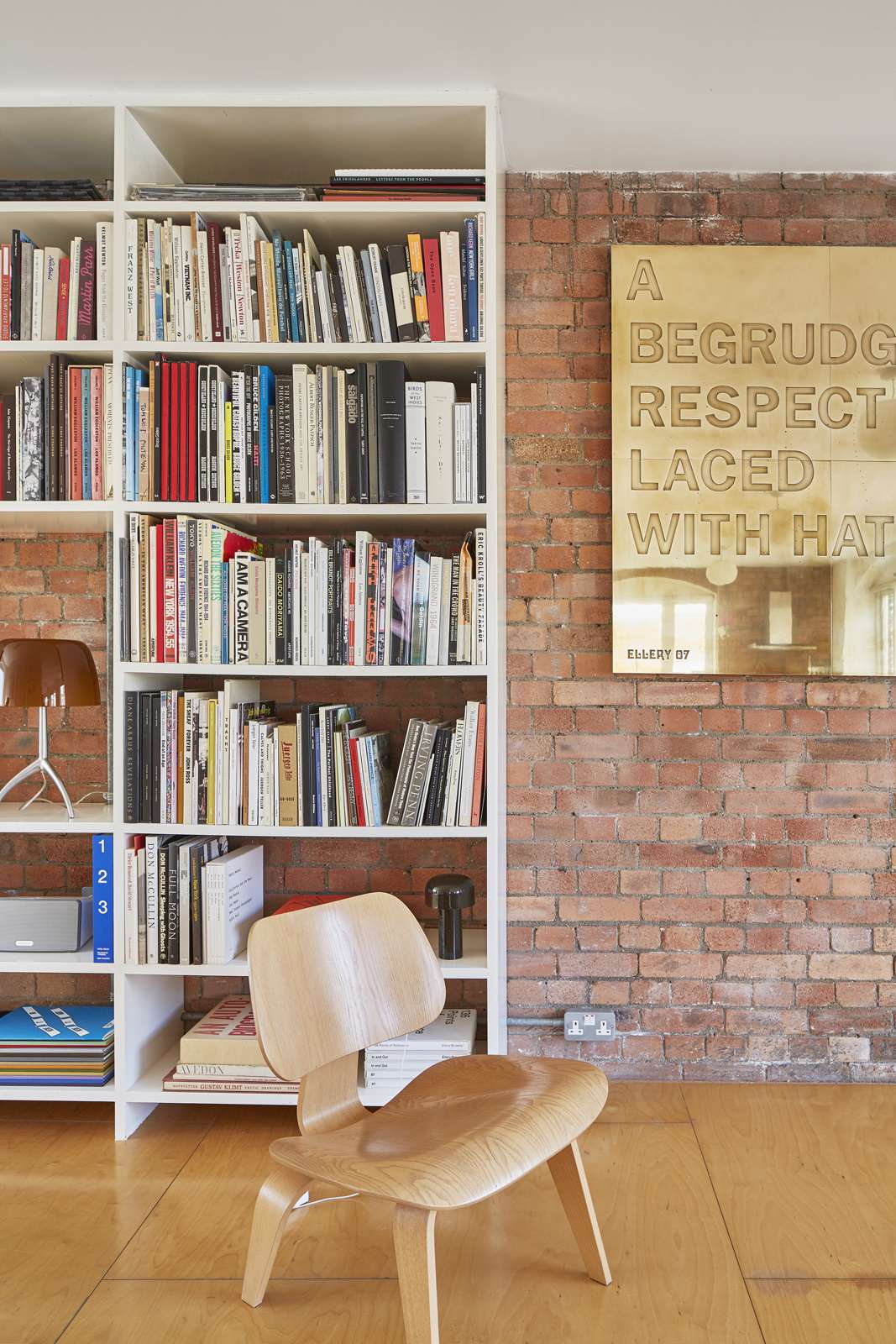
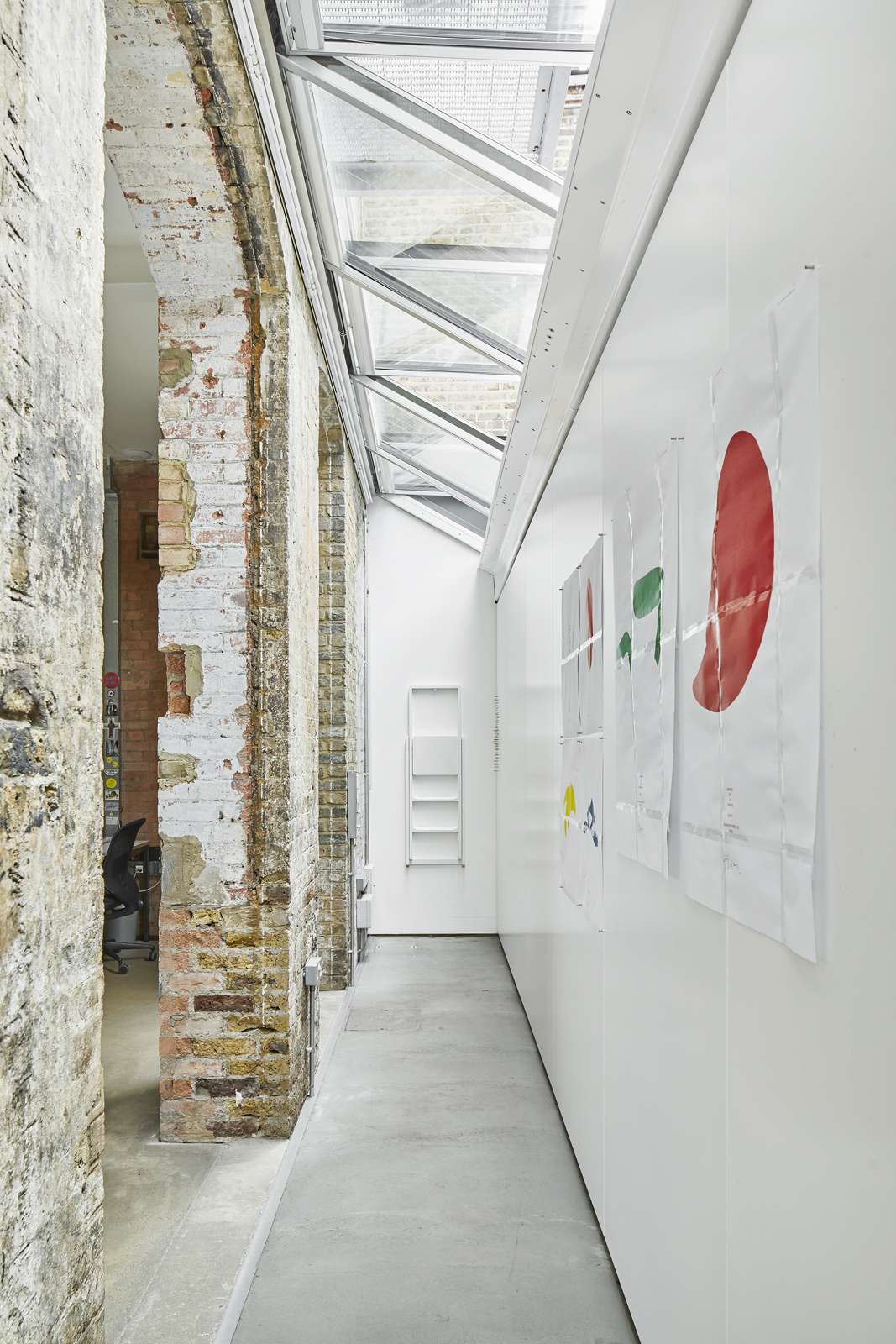
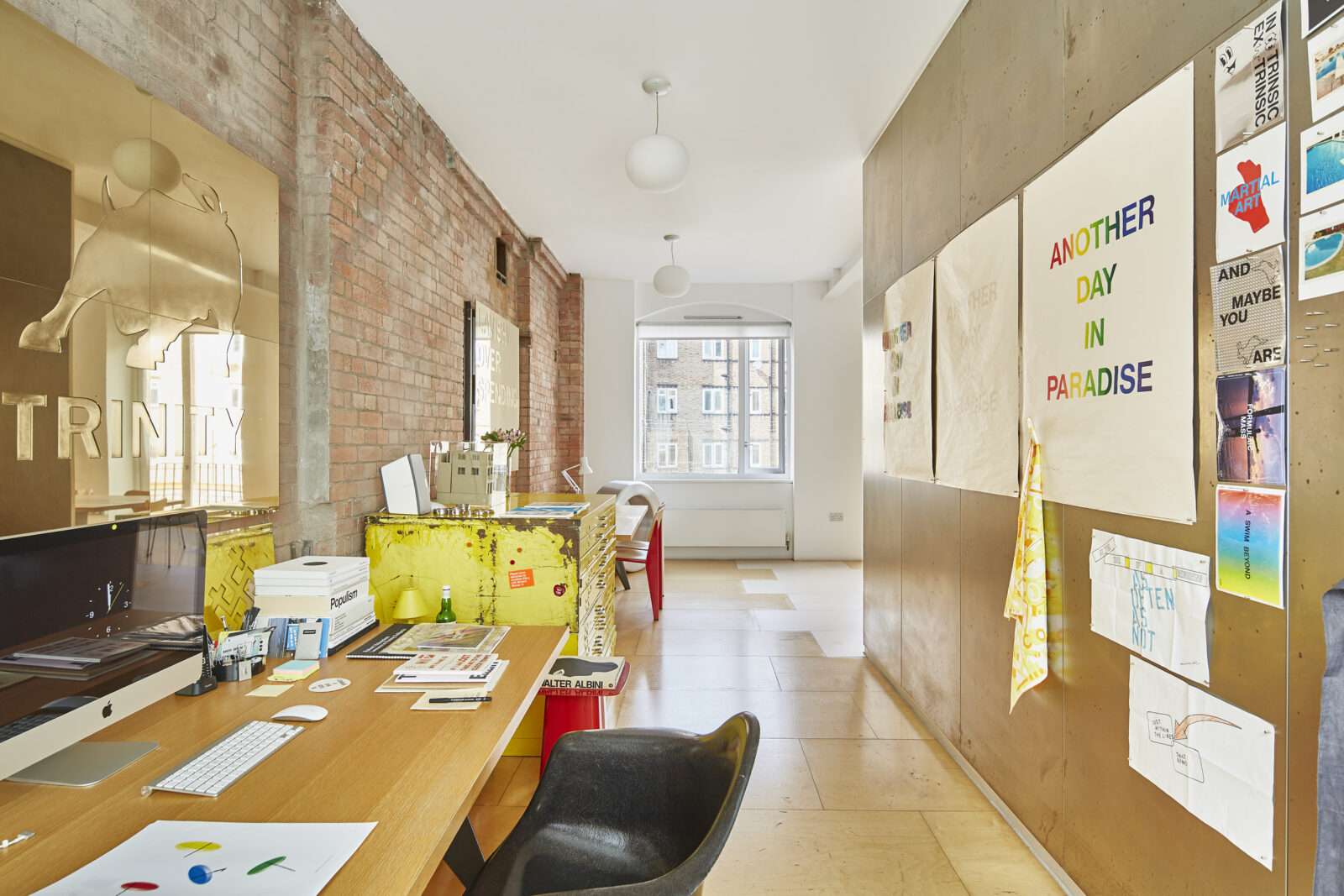
“Where Duggan Morris, the architects, came into their own was in organising the building internally, setting up the working studio on the ground floor and the art studio and living space on the first.
“They were also instrumental in decisions regarding the flow of the building – where the walls and doors were, the plumbing and the electrics. Those choices have never come back to haunt me.
“What is now the courtyard was originally inside the building, so we opened up the ground floor studio with full-height windows to create the outdoor space. But otherwise we kept it very simple and practical, such as with the good, solid kitchens we fitted; or the polished concrete floor in the design studio, which is great because it doesn’t need looking after.
“The way myself and Kyoko live and work is reflected in the honest, utilitarian materials we’ve chosen to use. And, just as with the wood, metal and concrete in the building, the objects that we use every day are not there purely for aesthetic reasons – they are hardworking and get better with age, like our Jean Prouvé furniture.
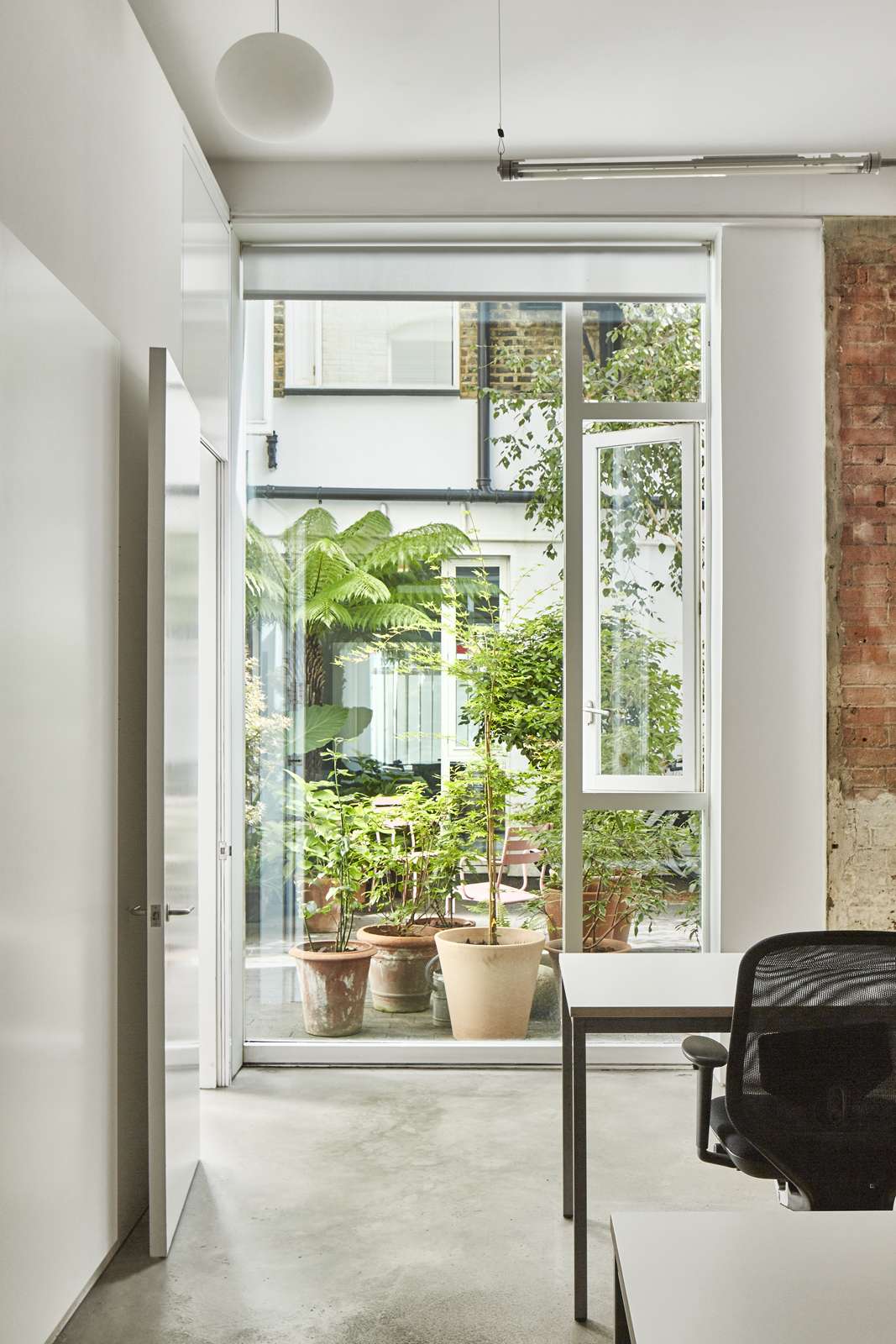
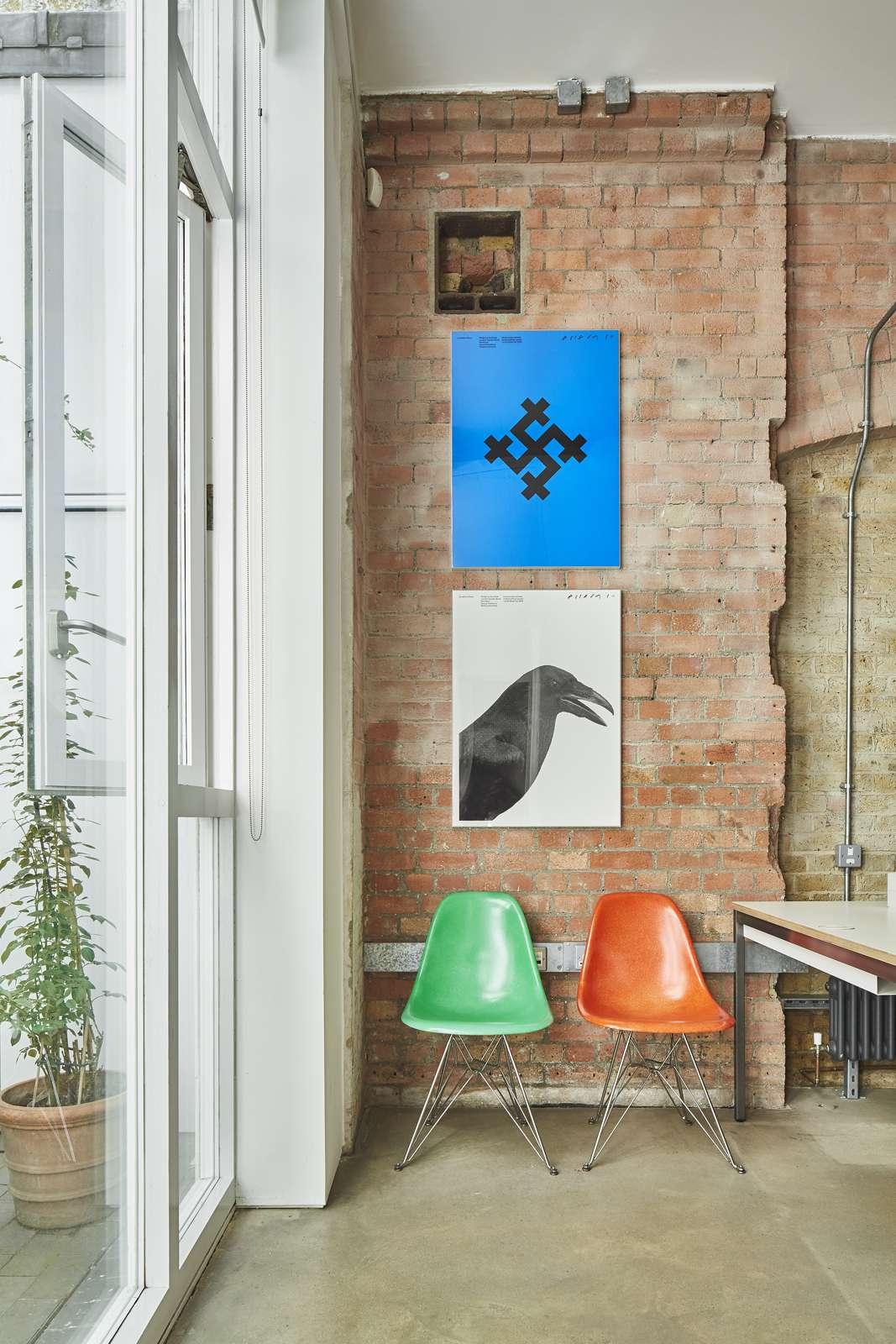
“Throughout the building, along with art I’ve collected through friendships or on my travels, I’ve hung some of my large-scale brass pieces. I like the fact that they will be around for a long time after I’ve gone, because of the materials they are made from, and it’s the same thing that appeals to me about this building and the furniture that we feel works here.
“The building really allows me to compartmentalise my work as an artist and a designer, alongside spending time with Kyoko. If I’m on the ground floor, surrounded by a team of designers, I’m solving problems, dealing with clients; if I’m up on the first floor, there’s a different atmosphere, I have the space to think about my work.
“There’s a wonderful light here throughout the day. The front of the building catches the sun in the morning and by late afternoon it has crept round to the rear, where it stays on the second floor, well into the evening.
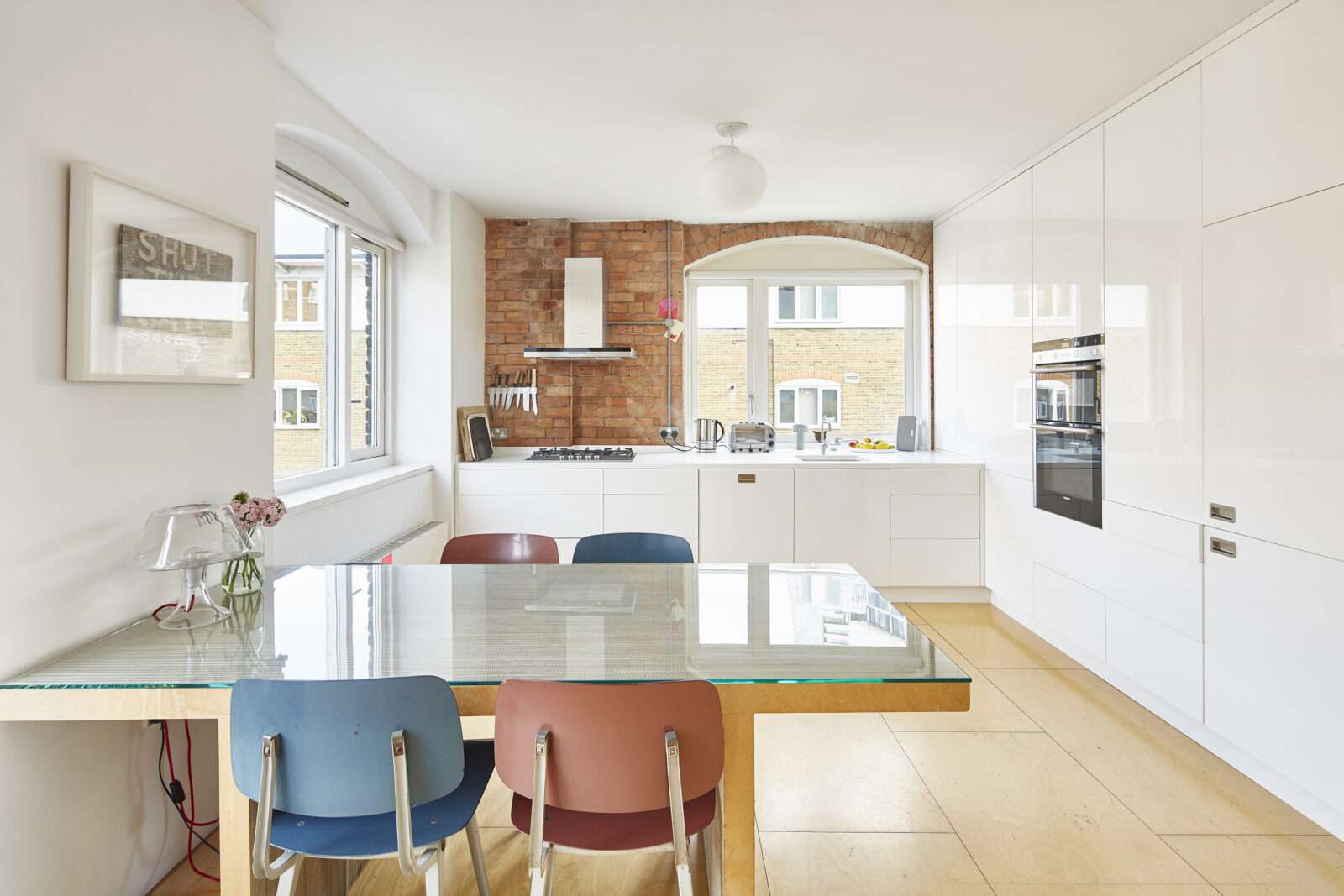
“It’s a very airy and bright building, and it’s easy to open it up when the weather’s nice. You can open the doors onto the courtyard and it feels like part of the studio – the team have their lunch out there or take calls – and there is a balcony on the first floor.
“Being here has enabled me to live and work in the way that I want to. I don’t feel as if there is a difference between my profession, as an artist and a designer, and my life outside work – they are one and the same and I’ve been able to be independent in pursuing that.
“It’s been interesting to see how flexible this building has been for us, and whoever ends up living here will be free to make it fit around them. It can be divided in different ways – you could live on one floor and work on the other, or it could just be a beautiful family home.
“For me, I feel it’s time to change the dynamic of how we live slightly. I have no plans to retire but I would like to shift the balance in where I live from working to being more at home. I haven’t worked out exactly what that will be yet but it feels exciting – it’s a new adventure.”
