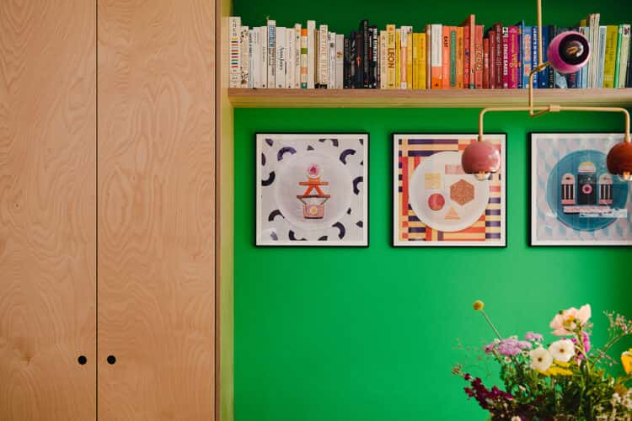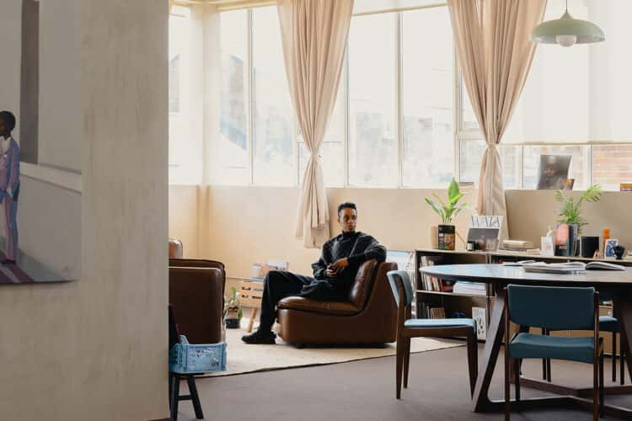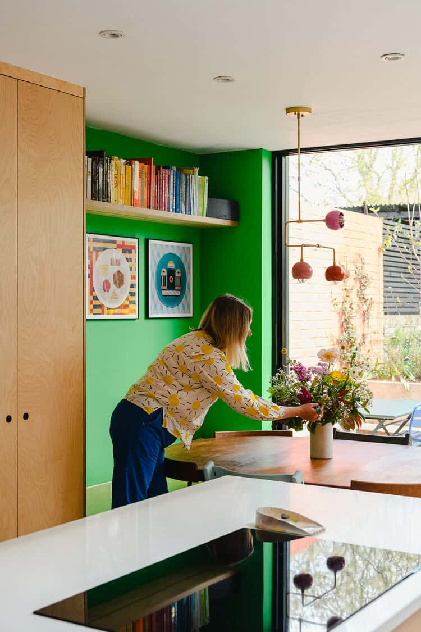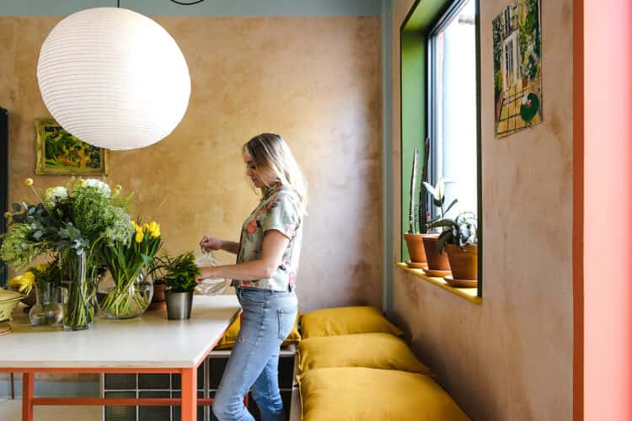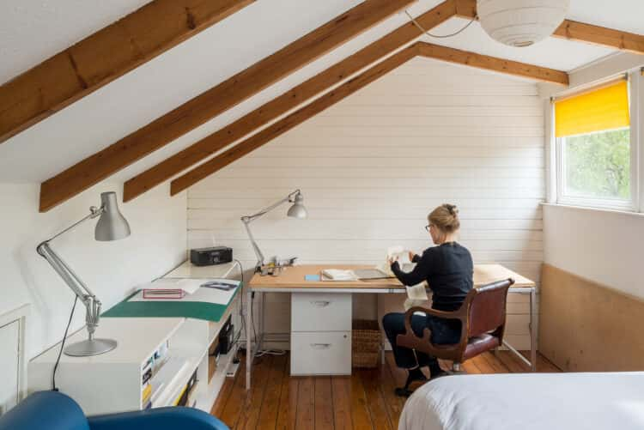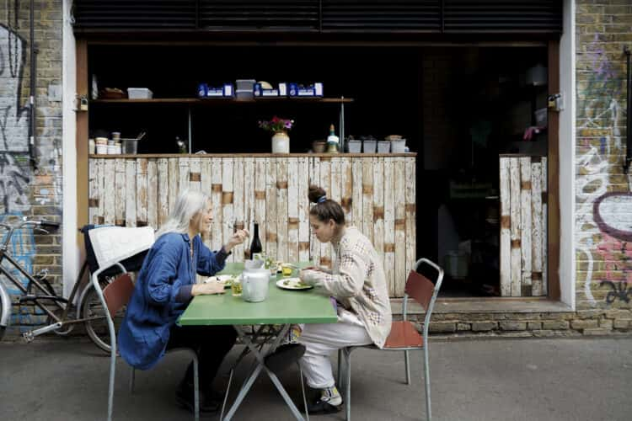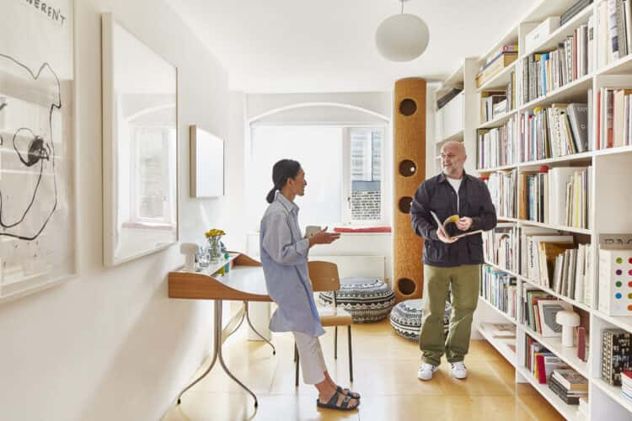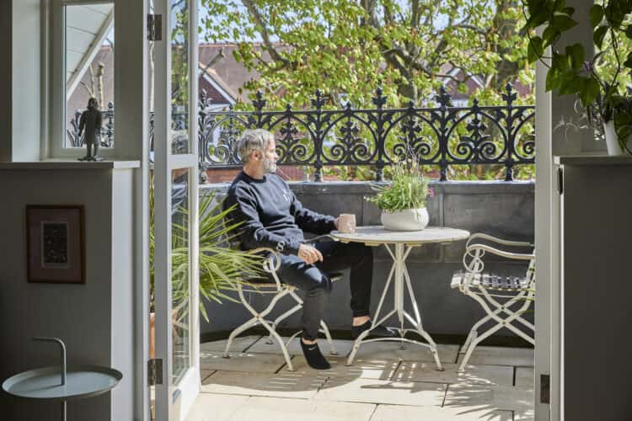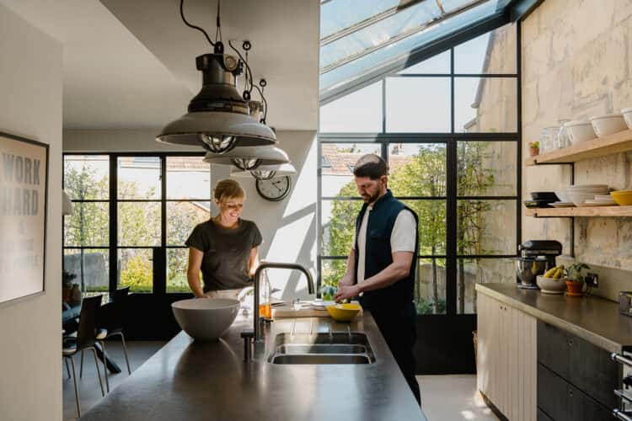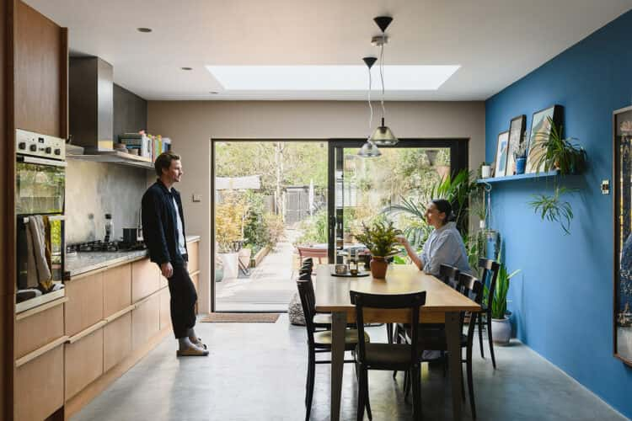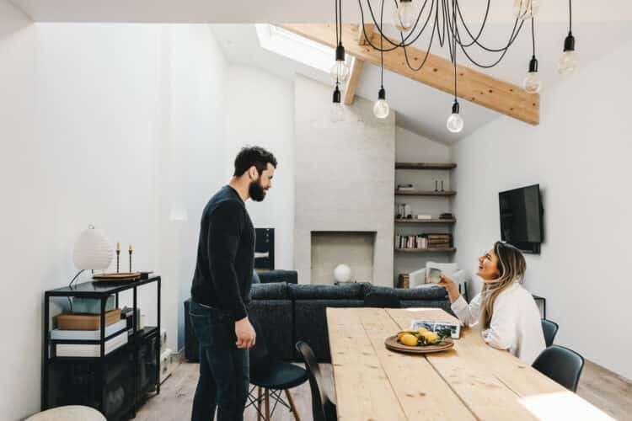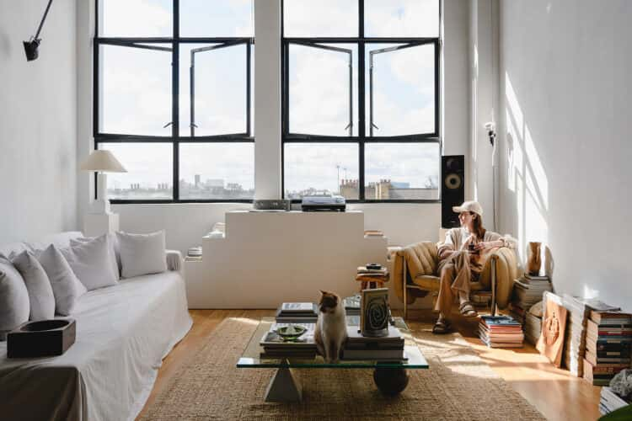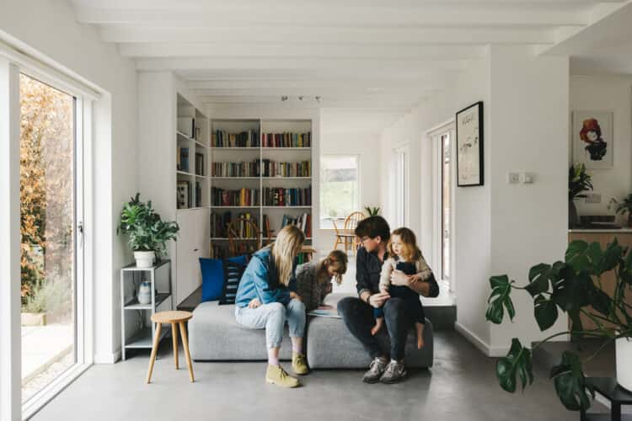My Modern House: designer Lauren Davies on how she brought her holistic approach to wellbeing and sustainability to the design of her family home in London Fields
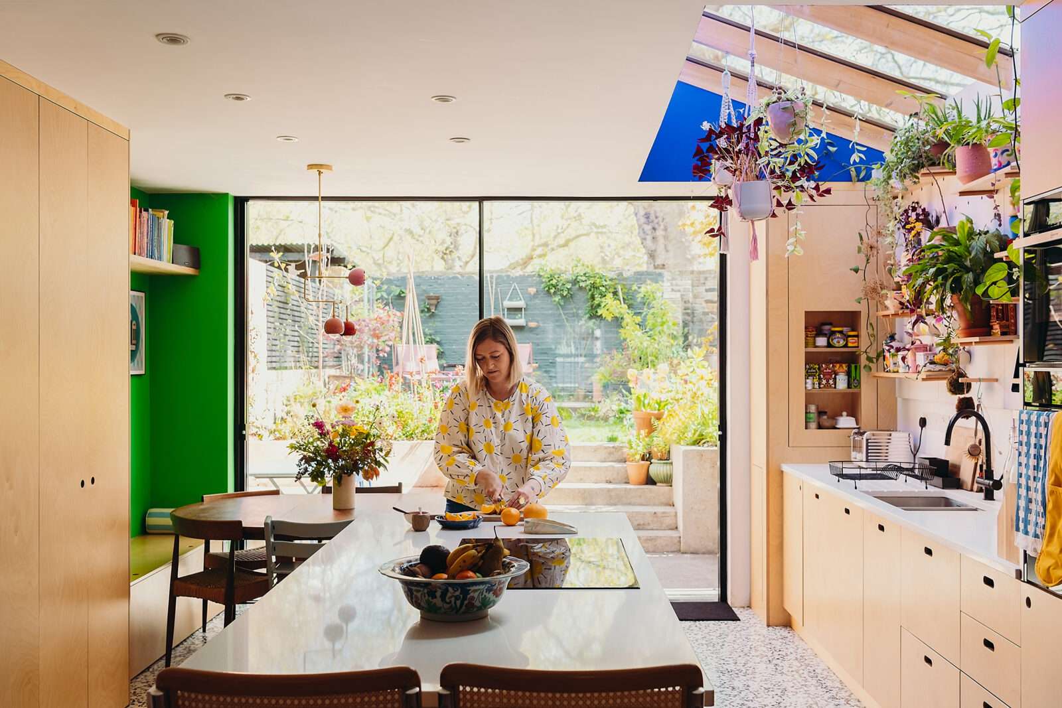
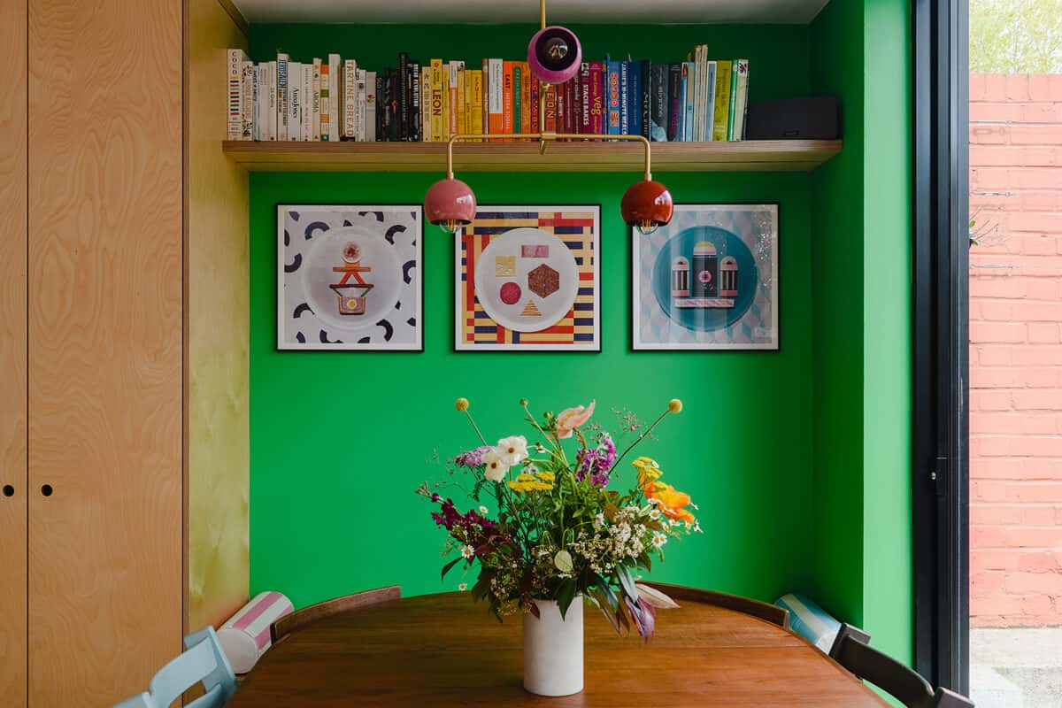
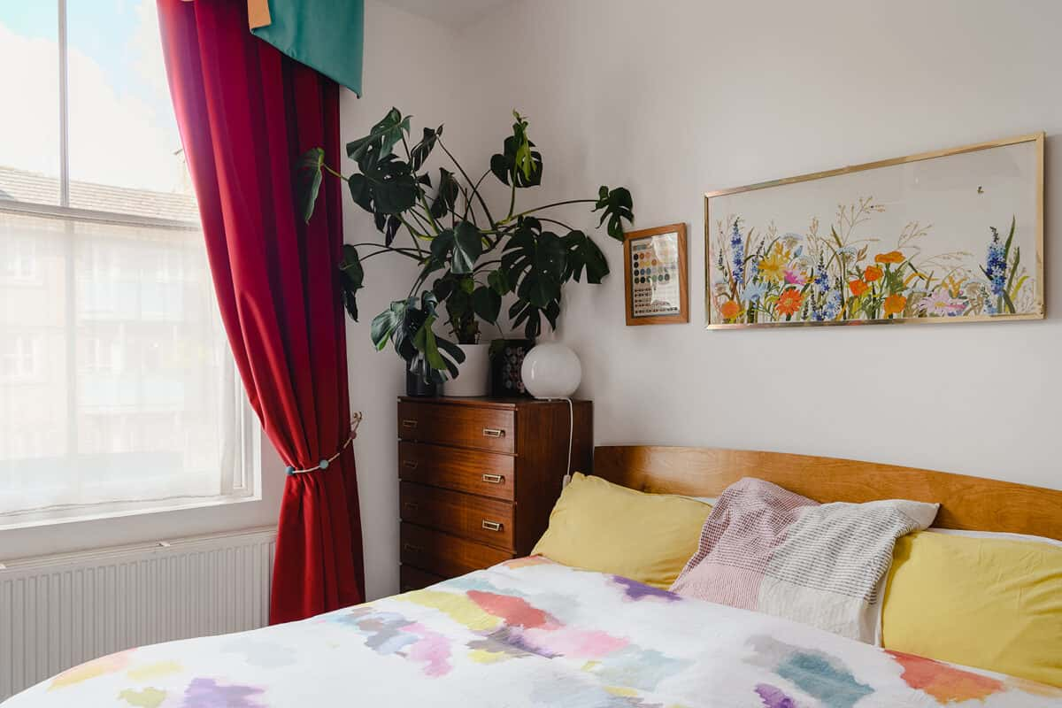
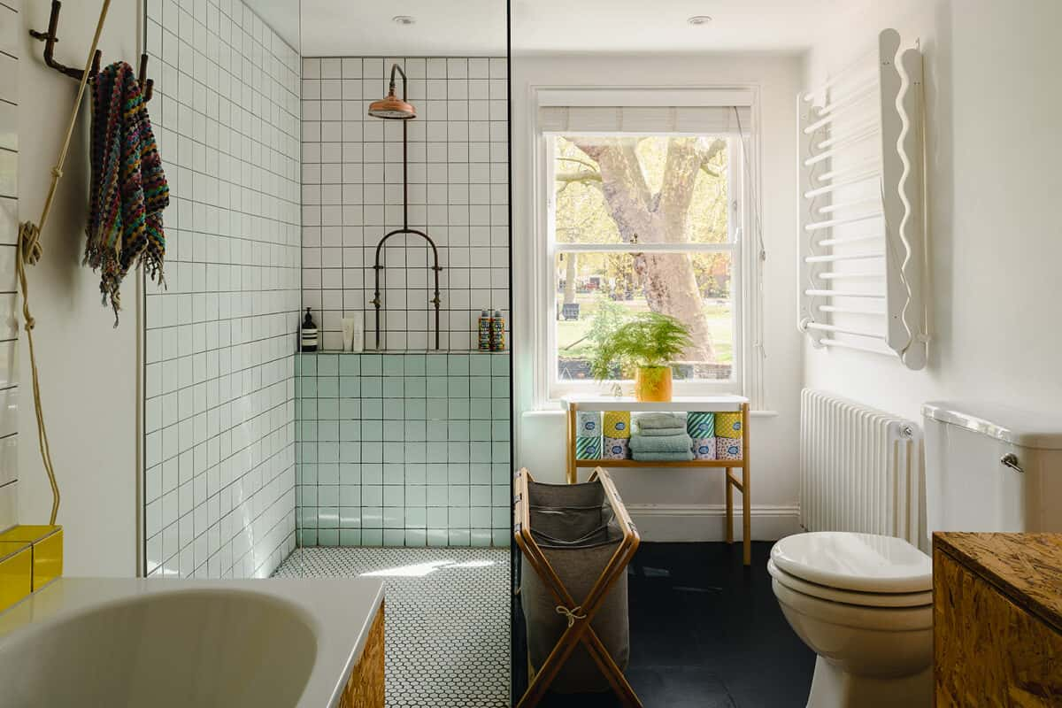
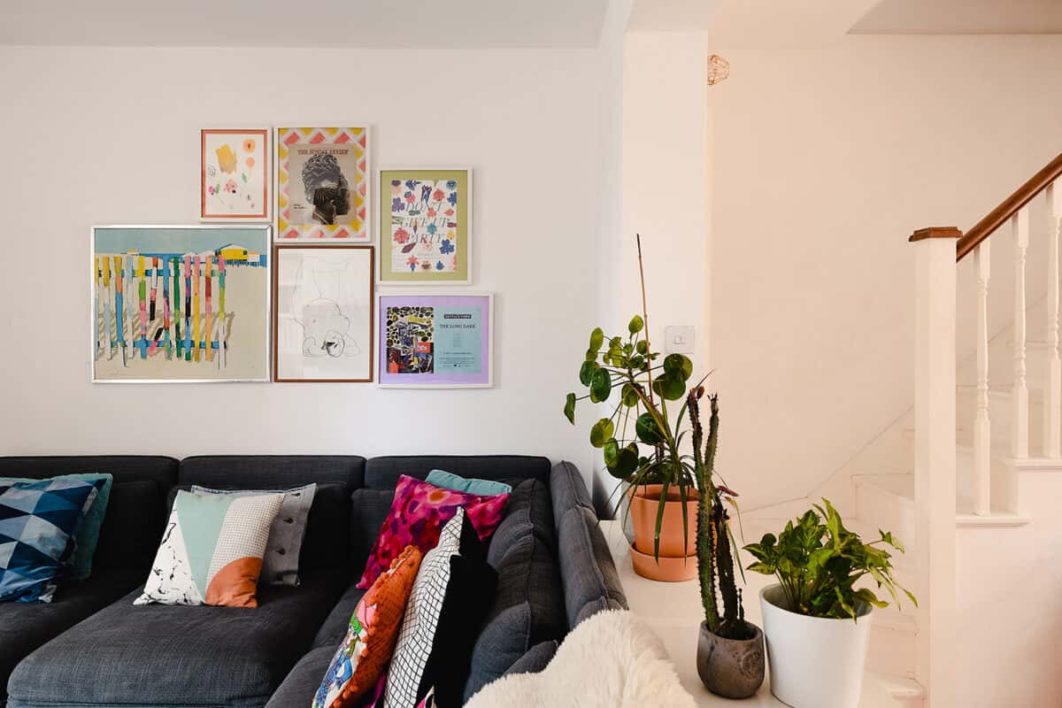
Lauren: “I grew up in north London. We first lived in Hornsey, in a house with a long garden that backed onto this amazing open space that all of the neighbours had access to. It was a really idyllic place. Then we moved to Muswell Hill, where I’d spend time on the Heath as an older child and a teenager. My childhood has really influenced my work, which is about looking at nature from this urban perspective. I love showing people that you can find natural ingredients, colours and scents nestled in amongst the city landscape. I’ve definitely brought this approach to the design of our home.
“I bought this house in 2009, just before I started at the RCA, so the house has evolved with my career but also with my family. When we originally moved in it was two flats, so we converted it into one house, put in a loft conversion and installed a spiral staircase to connect the ground floor to the basement, where we moved the kitchen. We took out all of the walls on the ground floor to make one huge space and painted the floorboards pink. It had quite a chintzy interior style; I’ve only just given away my last cocktail cabinet, although we’ve kept some of the floorboards pink.
“When I met my husband, we rented this house out and moved to south London. I love Brixton and I have some really fond memories of living there but east London feels like home. It’s this perfect symbiosis of the park with the canal, the creativity, the food, the music; there’s always something exciting going on.
“When I was pregnant with my first son we moved back into this house. I knew I was going to be home with the baby a lot so I wanted to be near the park and my friends. We took out the spiral staircase as it wasn’t very family-friendly and converted the top floors into a space for lodgers. We moved into the ground floor and basement, and dug out the side-return to extend the kitchen out into the garden.
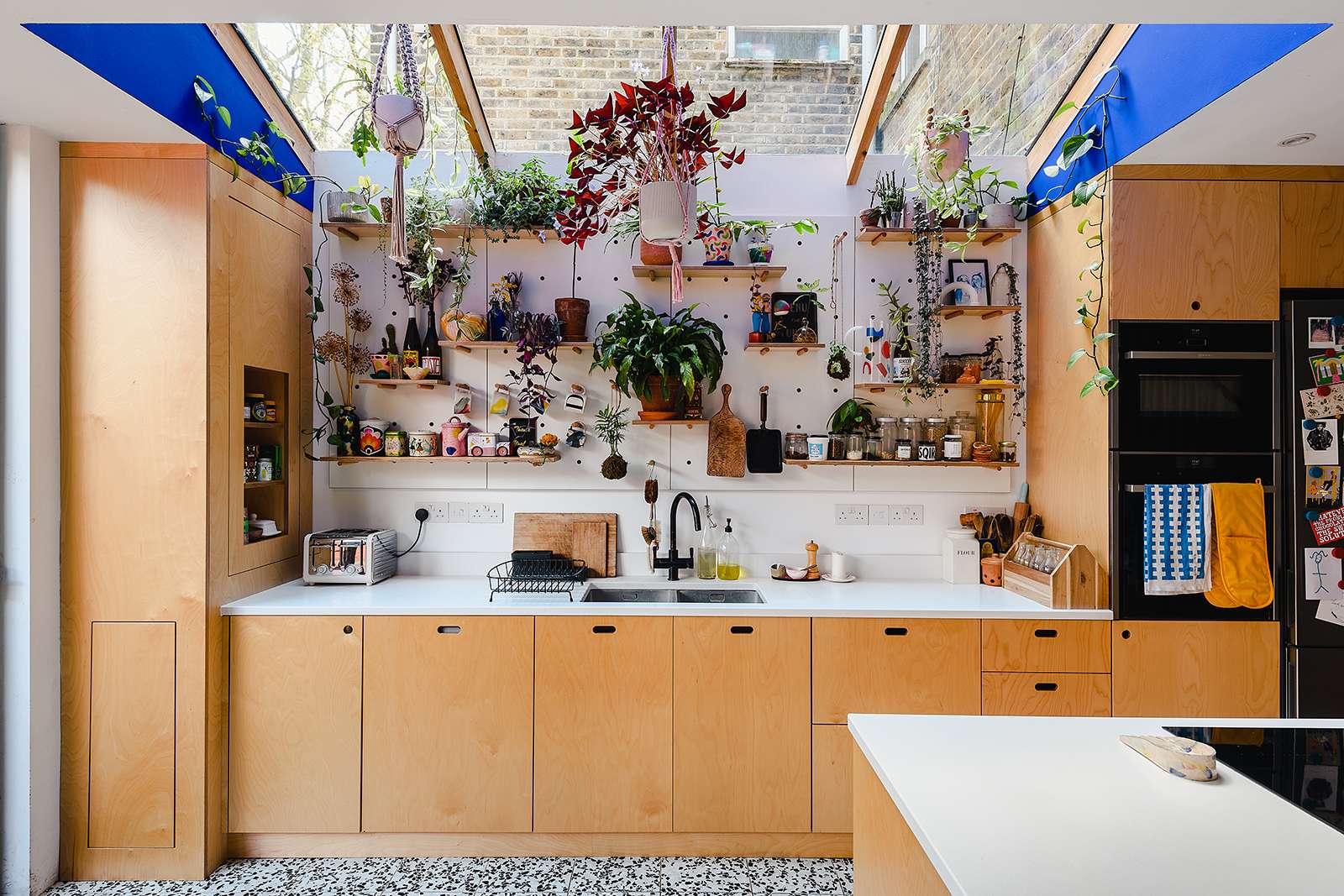
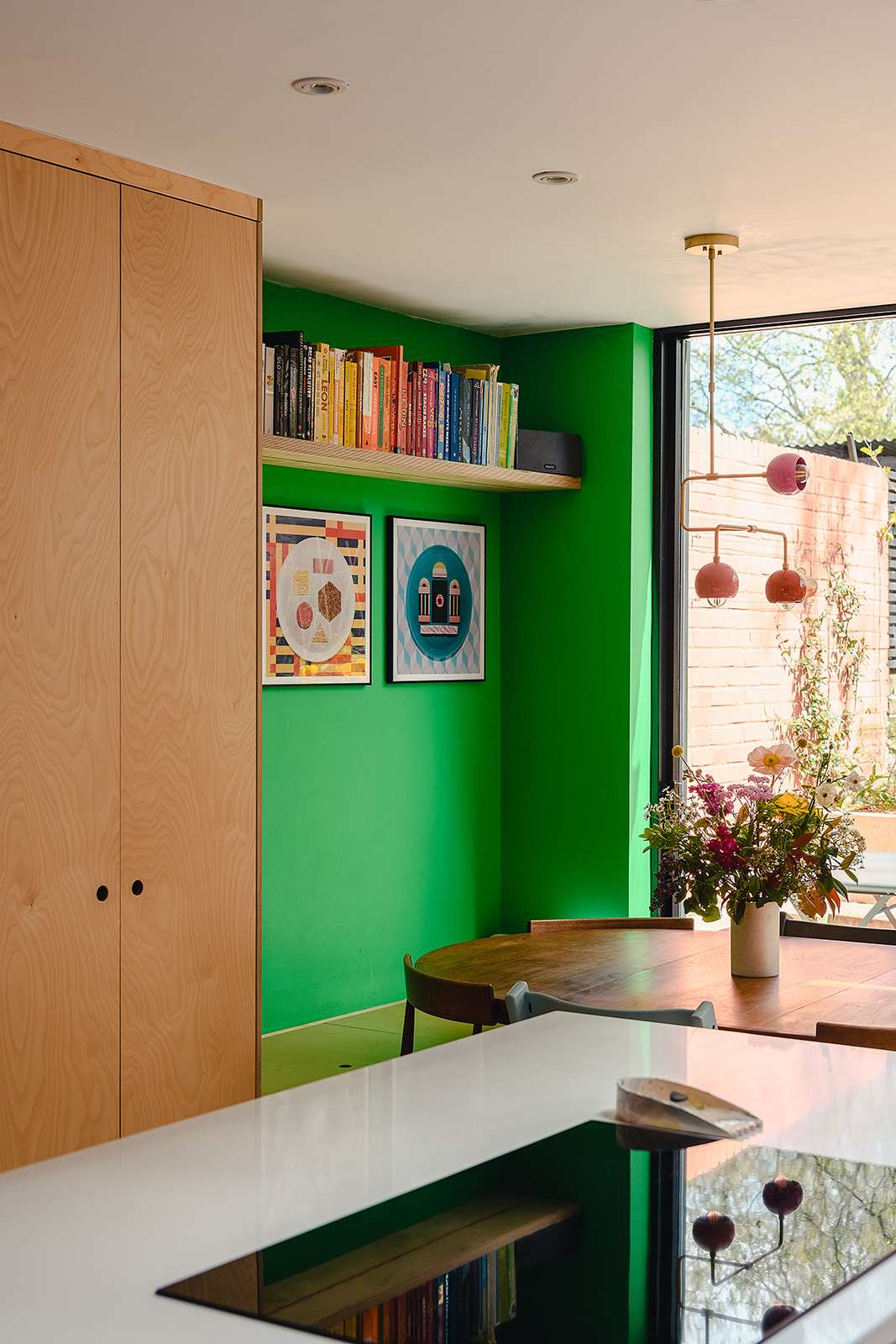
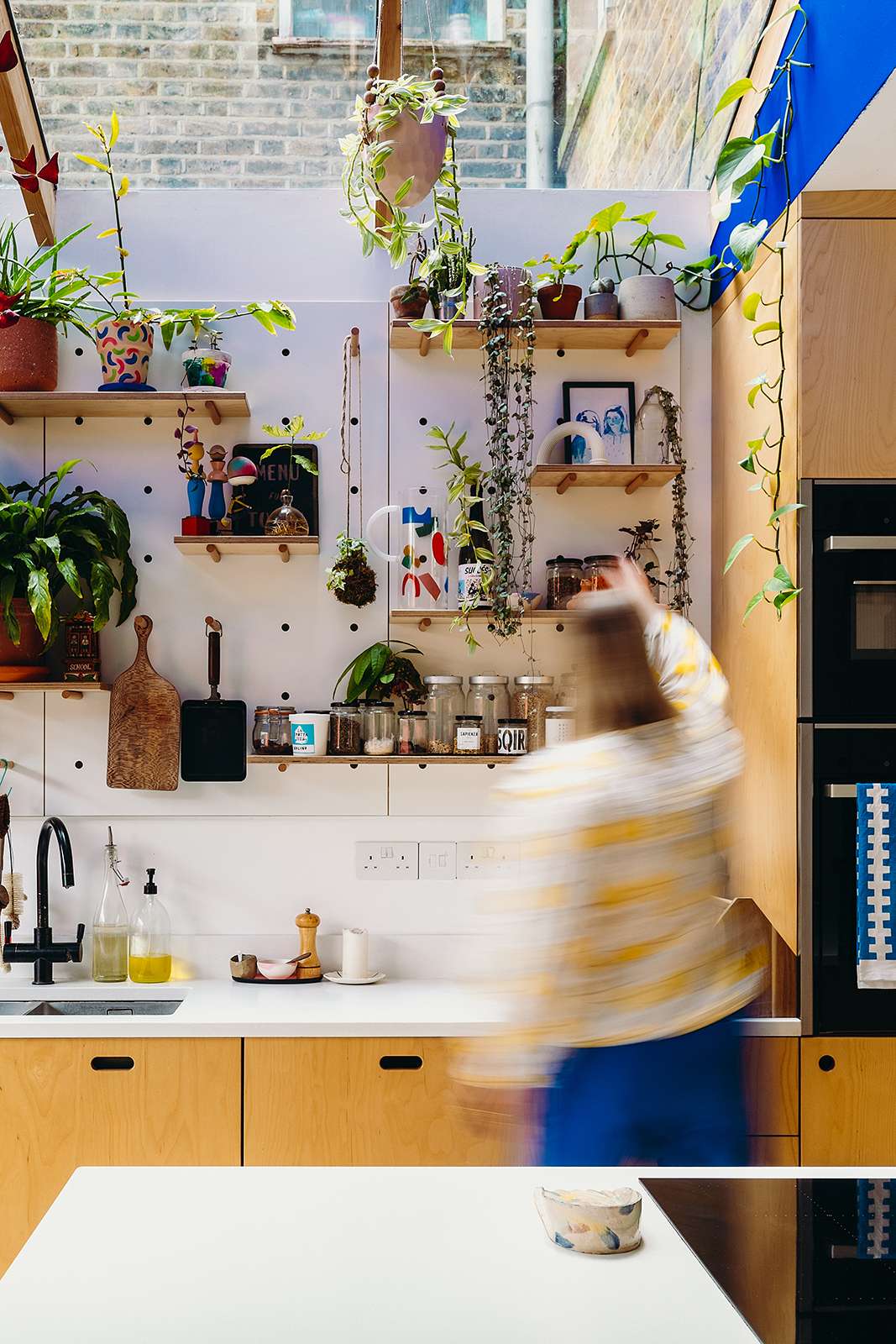
“The house is Victorian but there weren’t many original features left when we bought it. There was no cornice, ceiling roses, fireplaces, or original doors, so we felt we had the freedom to bring a more contemporary feel to the interior design.
“The kitchen is the central space in the house. We chose a purposefully neutral palette, using plywood and white pegboard to contrast against the bright walls, pictures, cushions and plants, that all change and evolve depending on our mood and the season.
“I really love the contrast of the light wood, the mid-century chairs and graphic floor tiles with the ultramarine blue and shocking green walls. I chose these bold colours as hyperreal representations of the outdoors; as a playful way of bringing the outdoors in.
“I don’t have a dedicated workspace at home so the kitchen was designed as a space to feel inspired in. It was important to have little areas where you can sit and work, whether that’s around the table or up at the breakfast bar.
“It was also crucial to bring nature into the kitchen with lots of plants. The space opens out onto the garden – you can see the trees in the park and sections of the sky. It feels very connected to my work and is a very meditative space’ if I have a break in between calls I take cuttings of flowers or deadhead in the garden. It inspires my thinking and it’s also where I cook, which is another sensory experience linked to my work, so I suppose it’s a bit like a laboratory.
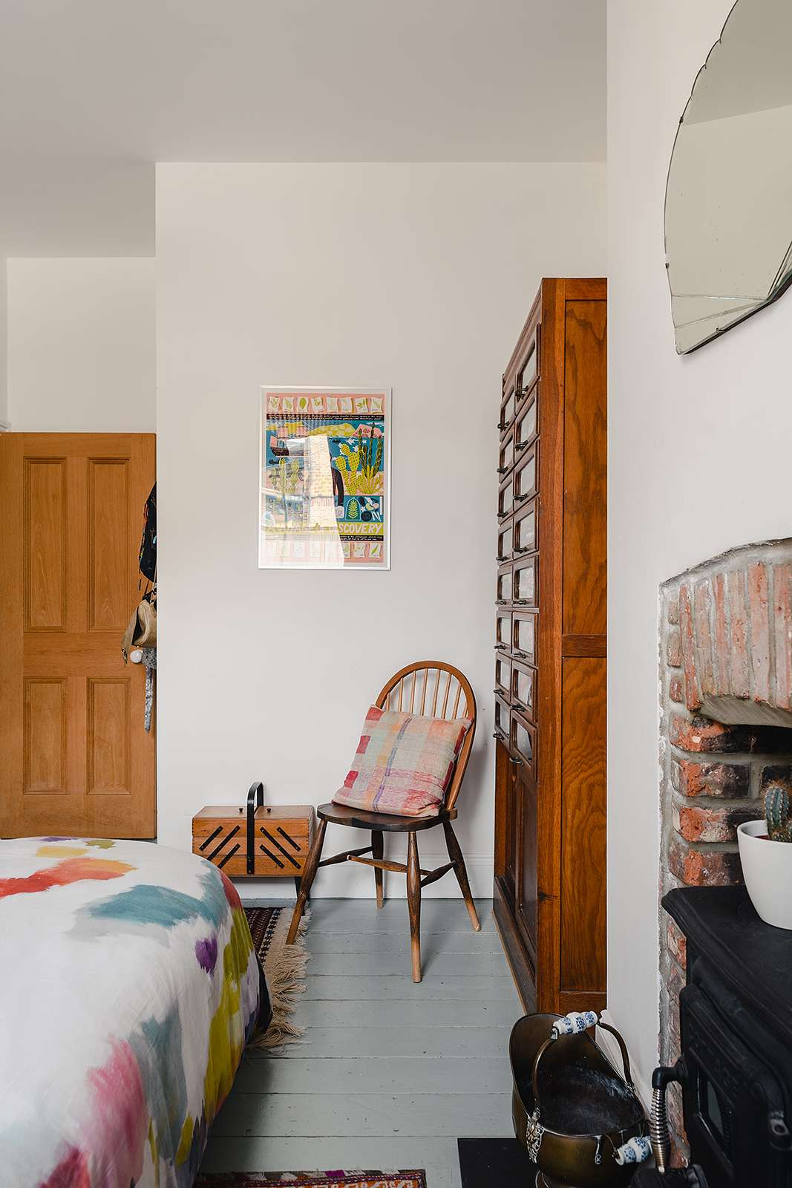
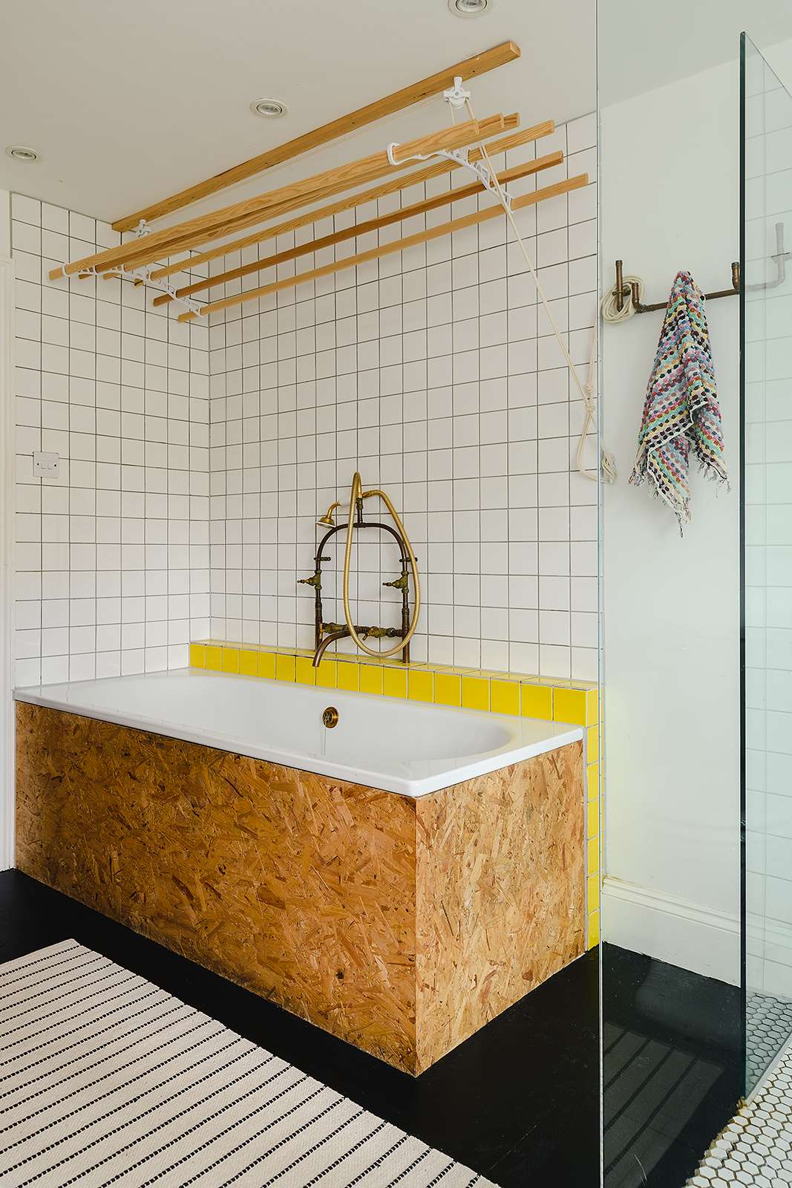
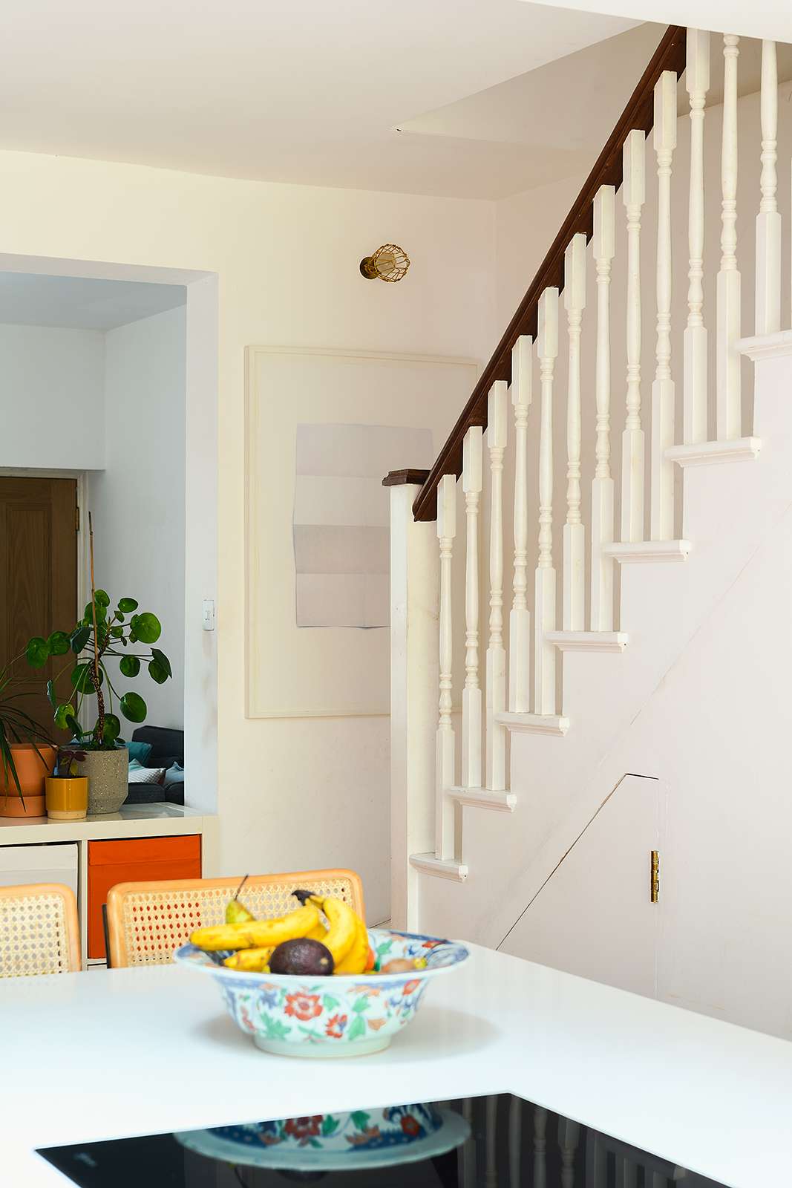
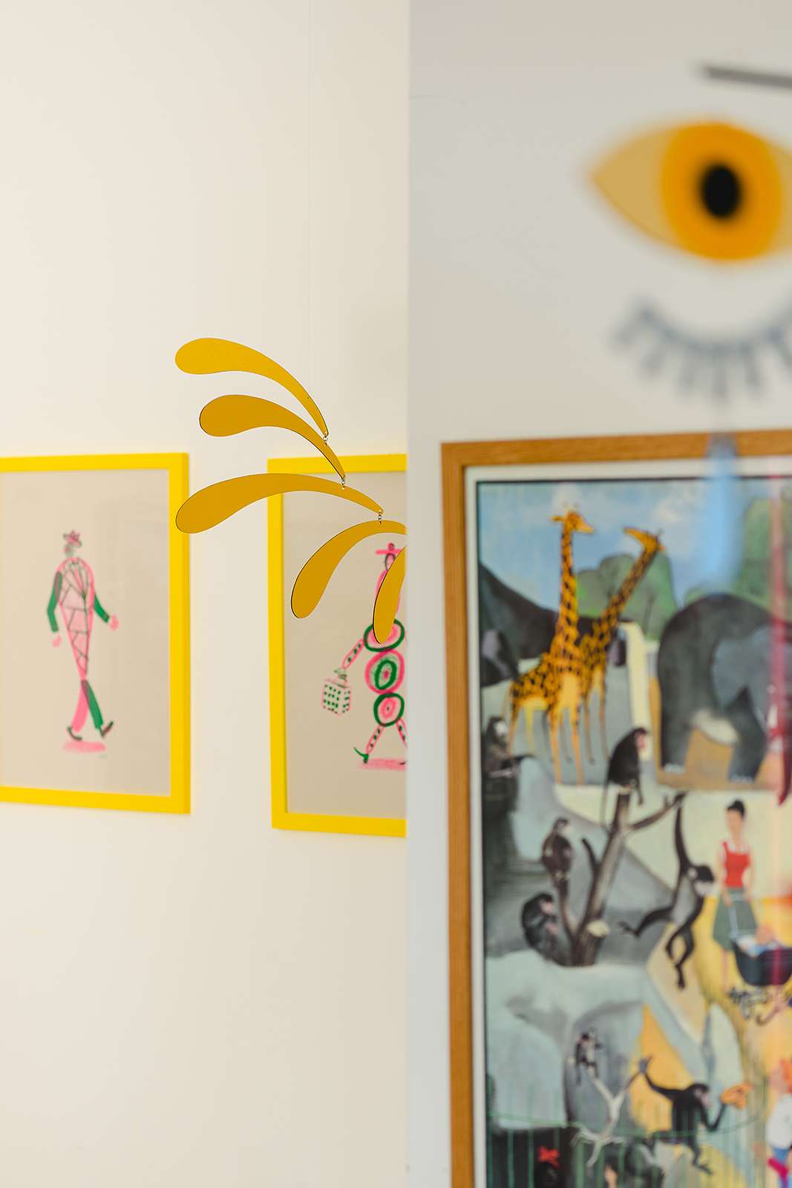
“The house has evolved with us and I feel like we’re still in the early stages. I think the next stage will be to move into the whole house. I’m excited to approach it in quite a modular way, with the different spaces acting as interchangeable areas for living, working, playing.
“I’m always thinking about design and how it applies to life and nature; thinking of it in terms of a circular process. We really need to consider the end life of the products and materials we’re using, especially in the design and build of our homes.
“A good place to start is with the architects you work with, and also by selecting materials that are sustainable, natural and breathable. Obviously, some materials need to insulate but I think it’s so important to have materials that let fresh air in (in the right places, of course).
“The life cycle of our furniture needs to be considered: we should ask, “What is this piece made of and where will it go when I’m finished with it?” Consumer power is huge and if brands feel consumers are making certain sustainable choices they will react accordingly.
“Through my work with HEKA, I want to help people see the magic in things and create a sense of wonder. I’m looking forward to doing that with the rest of our house as we grow into it in the coming years.”
How do you define modern living?“Modern living is about adaptability. For so many reasons – from climate change to shifting working situations and the cost of modern life – the way we live is in a state of flux. Modern living spaces need to be able to cope with a multitude of functions and enhance various moods whilst also considering sustainability.
“This sounds like a lot of pressure to put on a space, but through careful planning and great design – and elements of modularity where necessary – it is totally possible to create a harmonious space for work, play and rest, that can grow with the people occupying it.”
Is there a house for sale on our website that has caught your eye?“Drysdale Street N1, AKA the home and studio of Morag Myerscough. Her way with colour and pattern is uplifting and infectious. I love how she has transformed this vast and light-filled space into a joyous live-work home. I really enjoyed following her renovations throughout lockdown and whoever buys the house will also be buying a priceless piece of artwork.”
