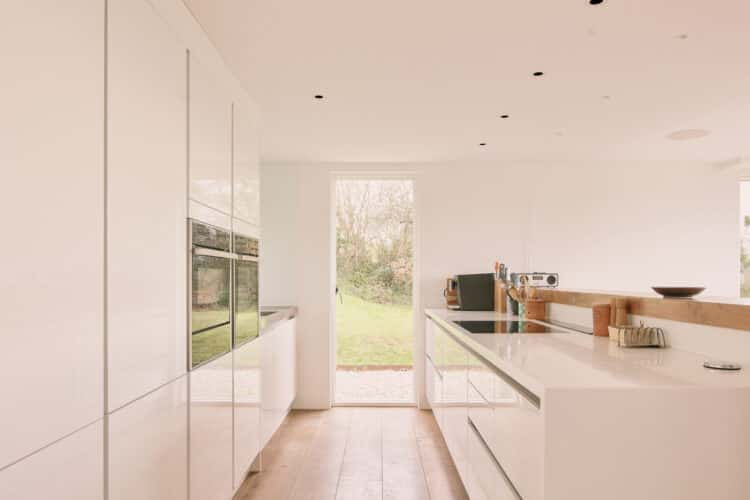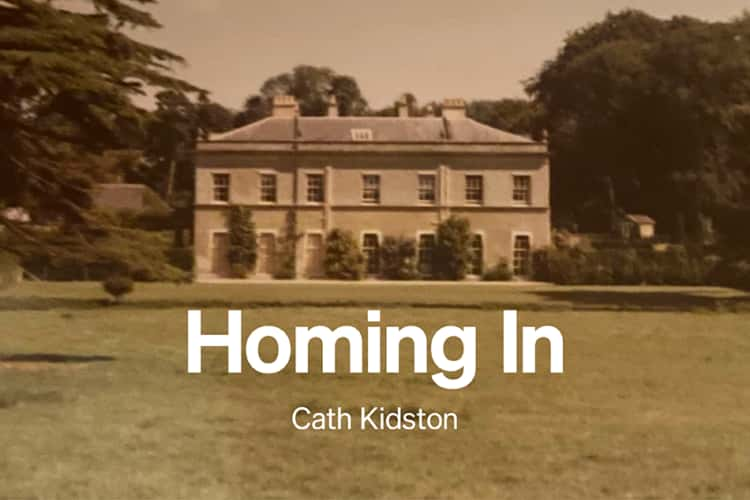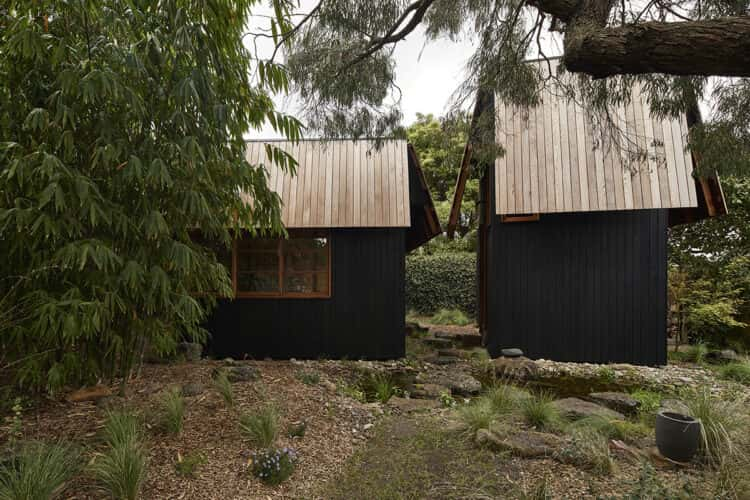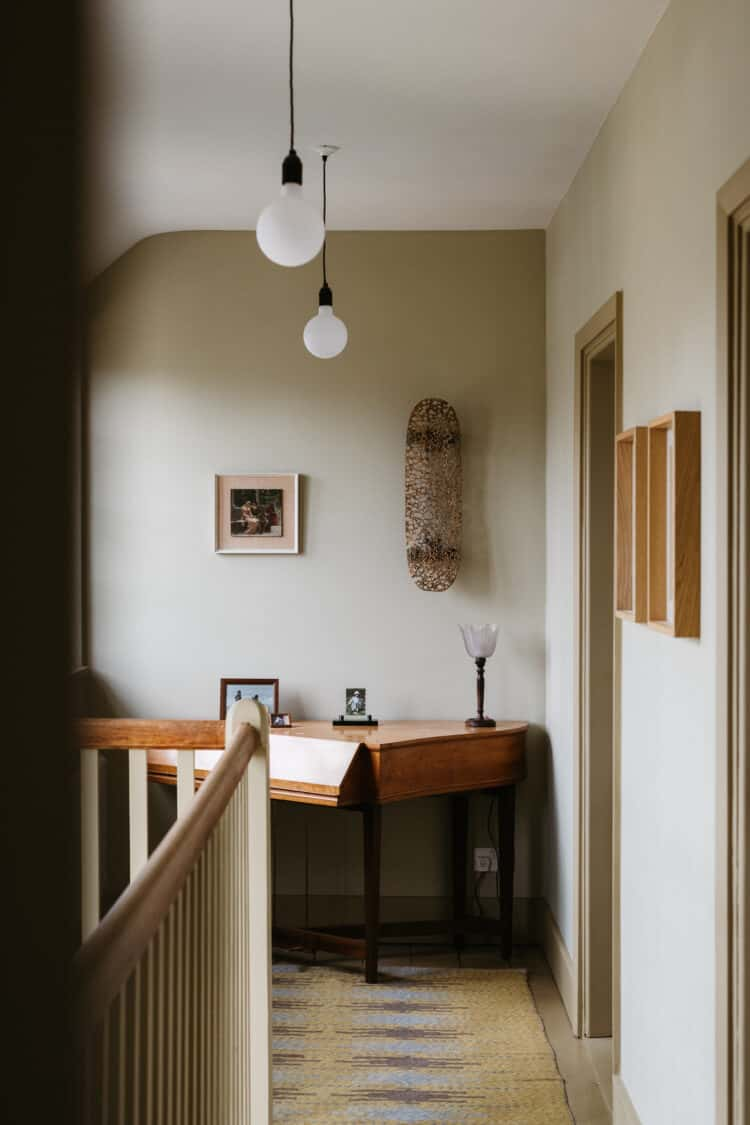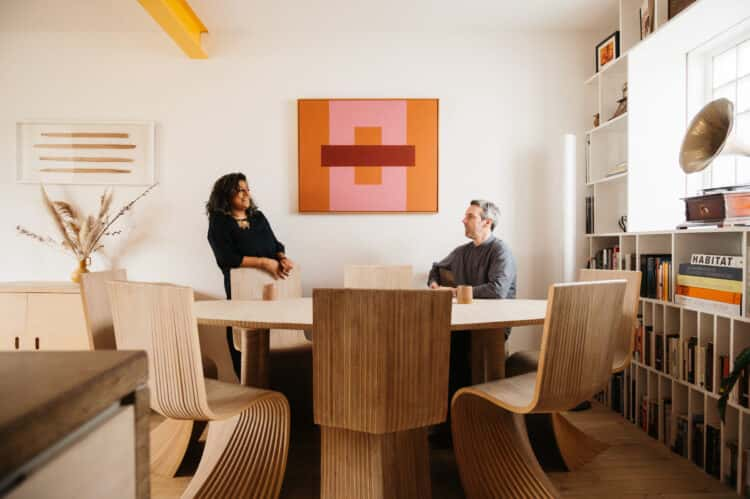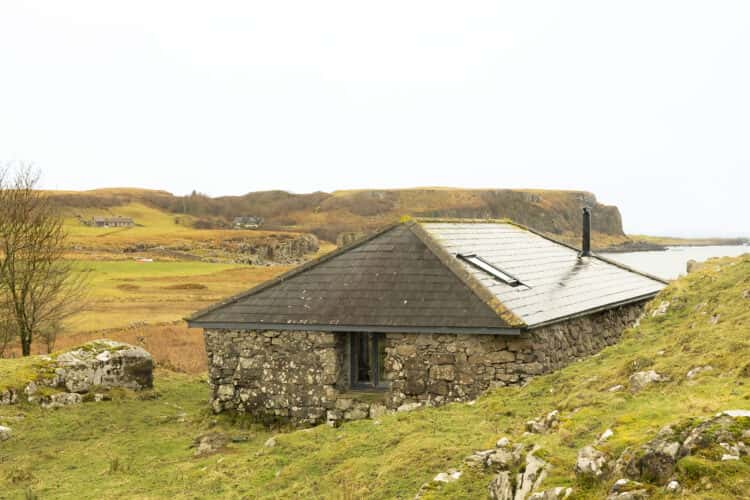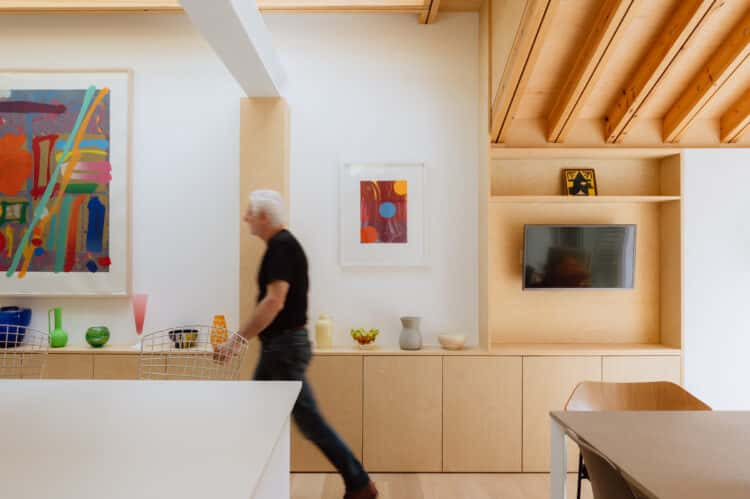Life and love in a 1960s townhouse in north London
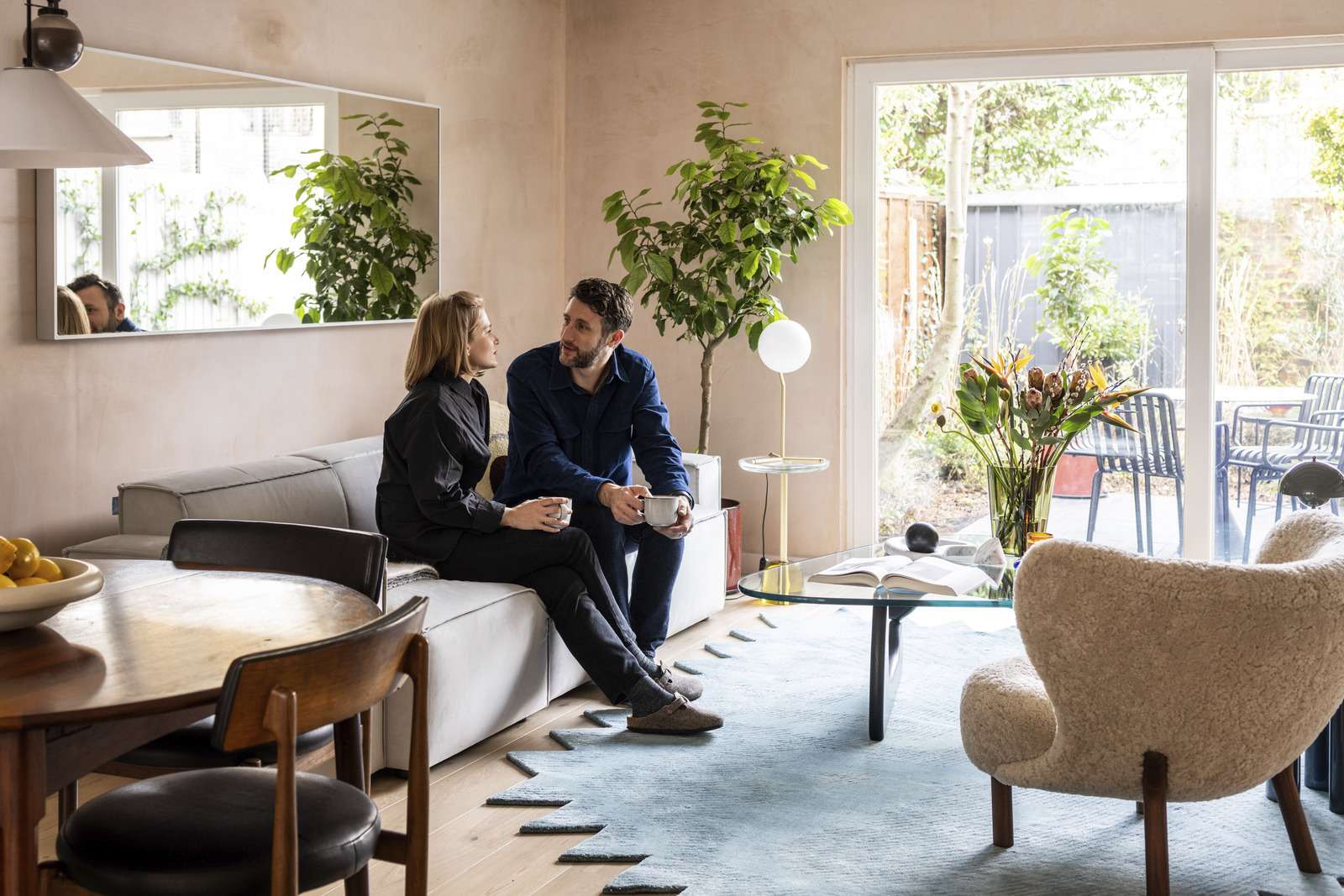
Words Grace McCloud
Photography French + Tye
Tristan, after living in China for many years, where he consulted on sustainable supply chains in factories and farms, bought the house in 2021. He had, in fact, recently completed a new-build in Kent, though “I’d decided living in the country wasn’t for me,” so he was looking for a London pad. He knew he wanted something modernist in style, maybe 1960s, but beyond that, Tristan confesses, he was pretty clueless. The house he found – built in 1967 and virtually untouched since then, save for a new pitched roof in the 1990s and loft extension in 2000 – ticked his boxes, but it was in need of some serious TLC and he didn’t quite know what to do with it.
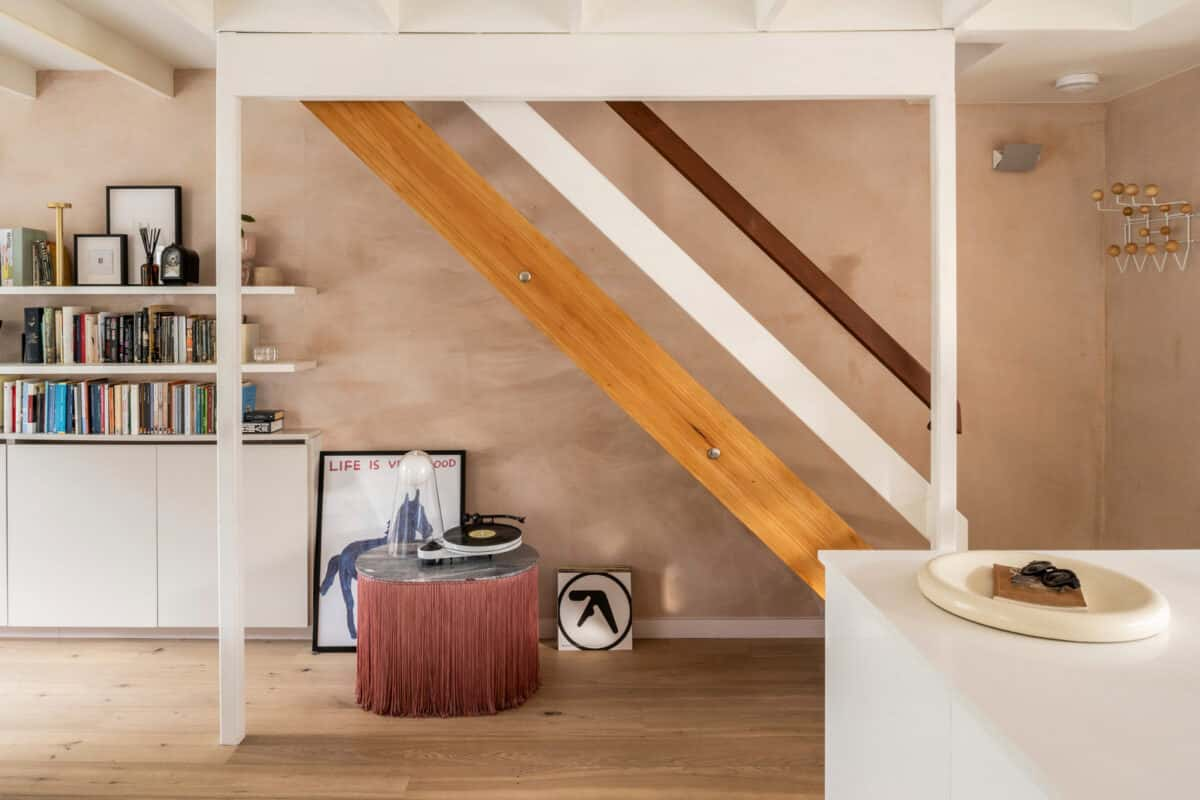
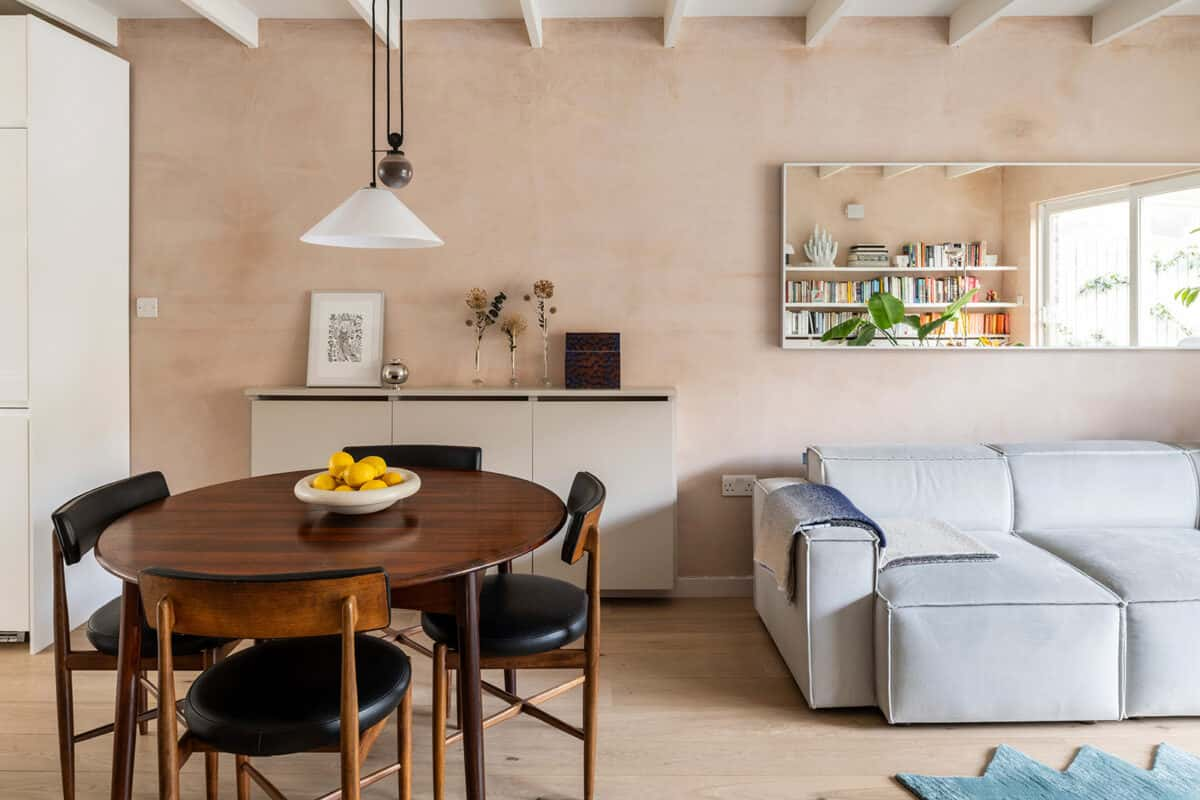
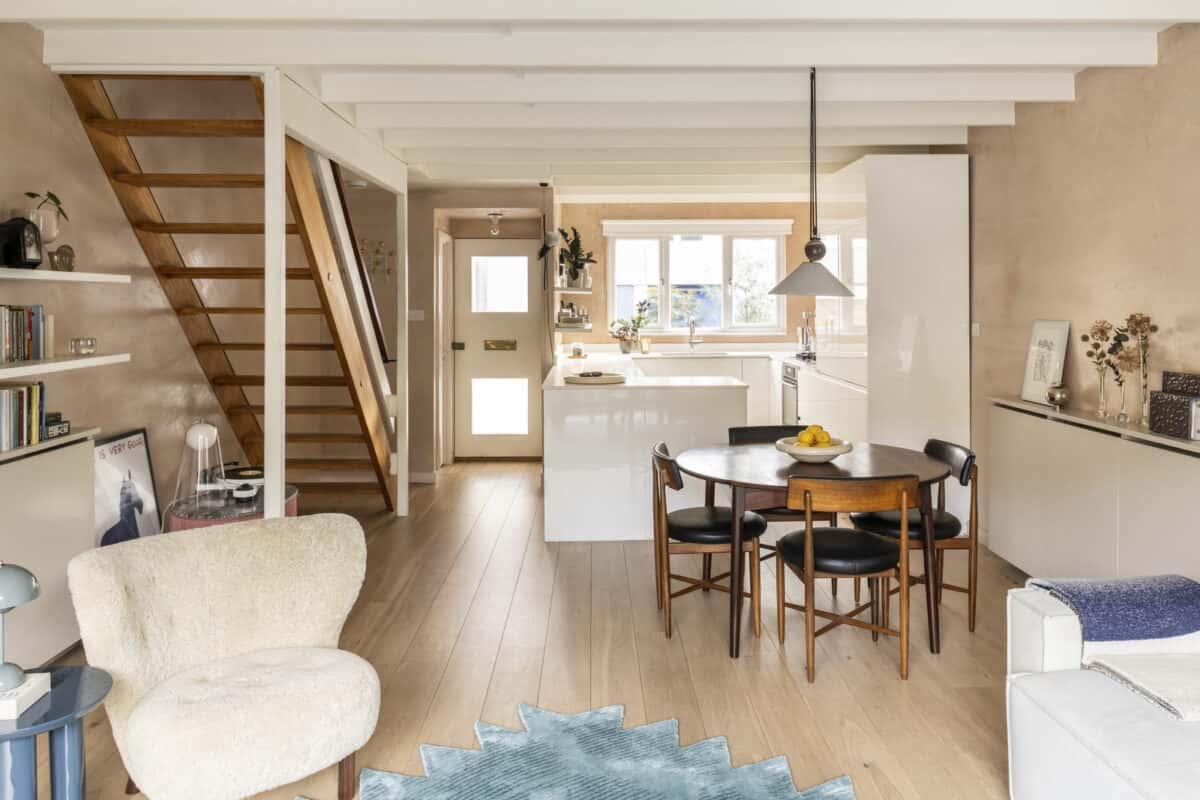
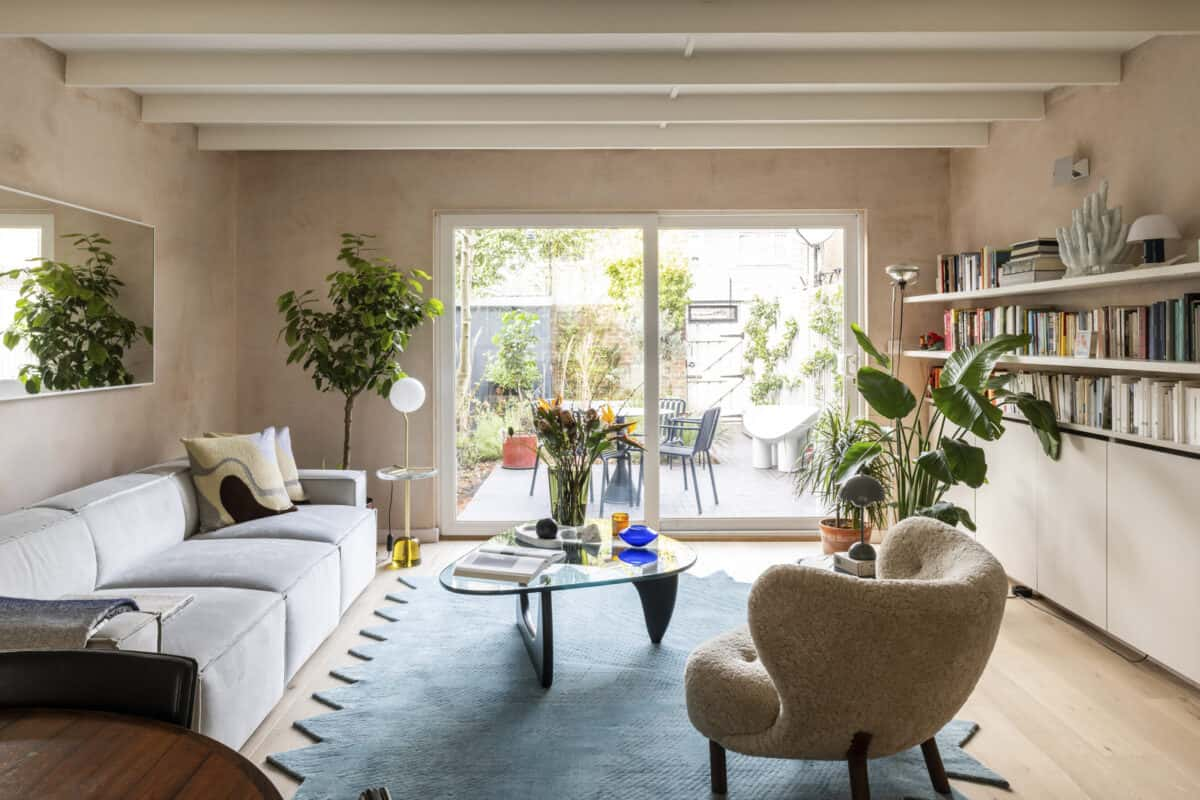
Then he went on a date with Valentina, an architect. And a second. Things were going well. And so, for their third date, “I had the fantastic idea of bringing Valentina here,” Tristan laughs. The house was, he says, a mess and Valentina admits she was left feeling just a little confused. “I thought, ‘Is he just looking for an architect, or something more?’” Both, it turned out.
The story of a home is inevitably entwined with that of its inhabitants, but in the case of the house on Mildmay Street, the two are almost inseparable. As well as cementing a burgeoning relationship in its early stages (Valentina moved in a few months after that third date), the house hosted the afterparty of the couple’s wedding in October 2022. An entirely joint – and quite hands-on – project, it stands as a concrete embodiment of their partnership – and testament to it too.
And while we’re convinced this is a ‘happily ever after’ situation, there’s a plot twist yet: the couple are putting the house on the market, in search of another renovation project ahead of starting a family and a new chapter in the story. Before they do, they look back at love and life after a thoroughly modernist meet-cute.
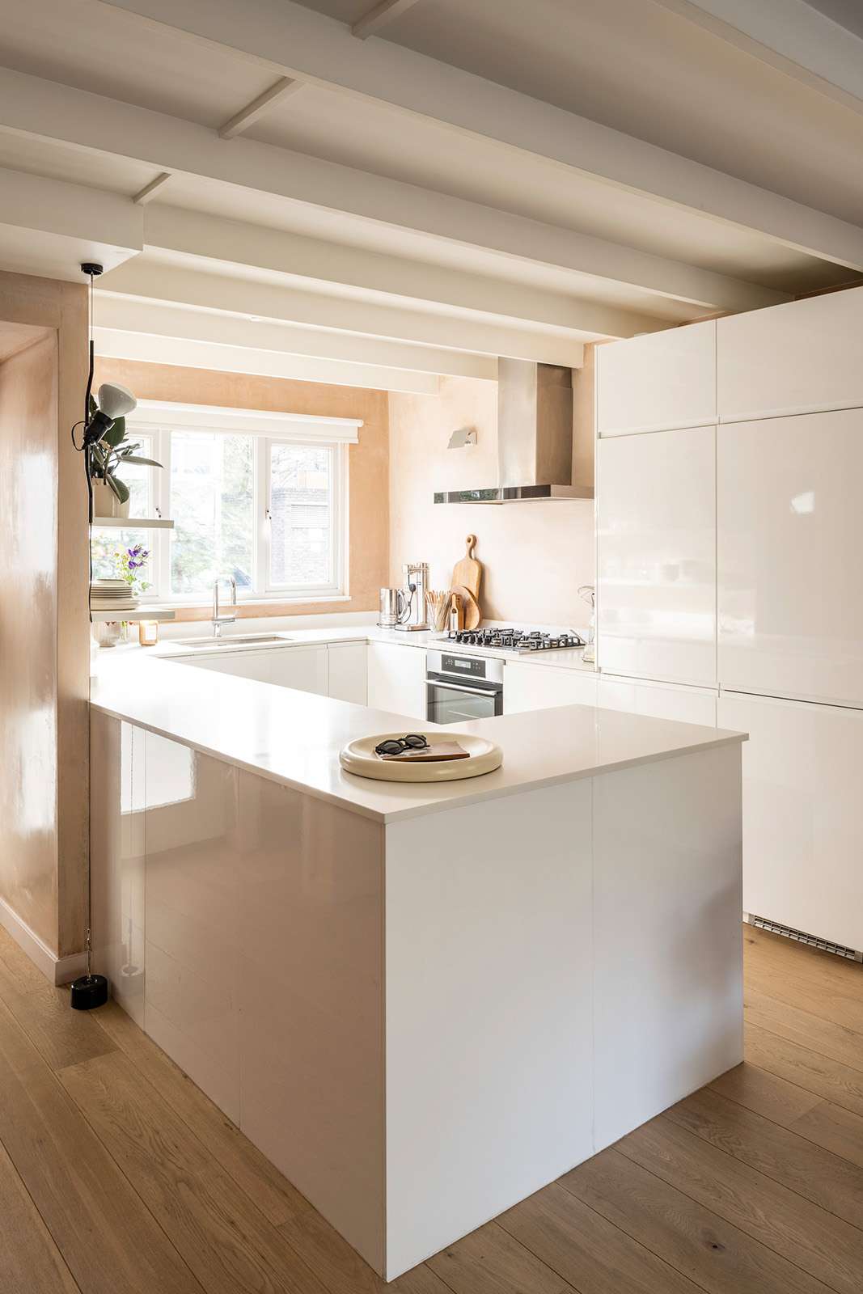
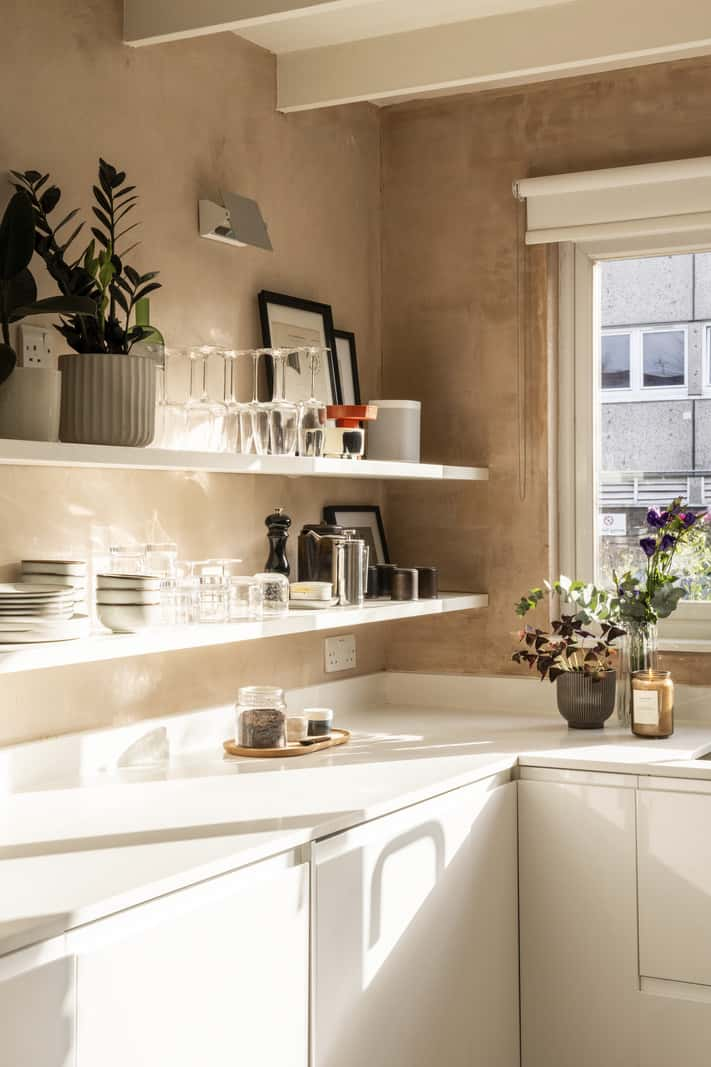
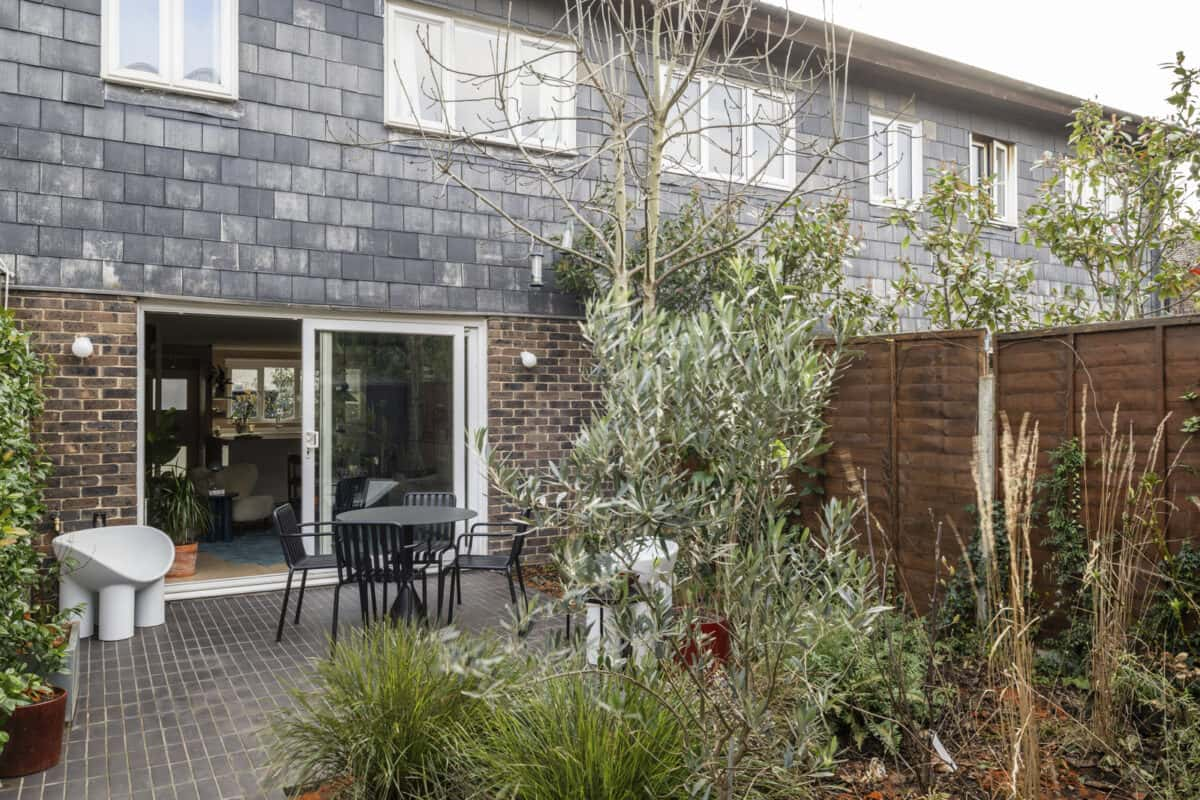
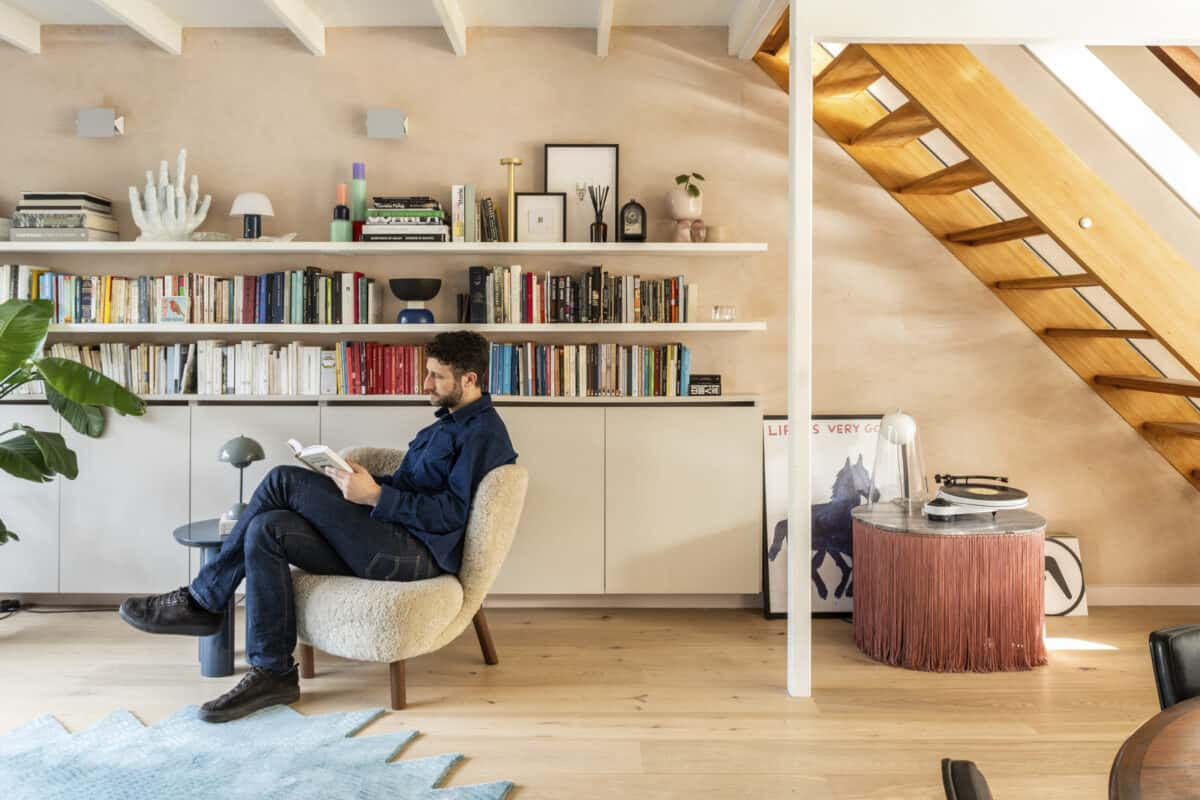
Valentina: “I was never planning to fall in love with an Englishman. In fact, I was quite against the idea – so much so that Tristan was the first Brit I had ever dated since moving to the UK from Milan a decade before. And then on our third date he took me to a building site, which was quite odd. A little bit of me wondered if he was a psycho… But then I realised he genuinely wanted my advice…”
Tristan: “… And a wife!”
Valentina: “To start with, it was very much Tristan’s house and I was helping out, but things moved quickly. We met in August 2021 and three months later, I had started sketching it. By November, I’d moved in and in December or January, I remember thinking, ‘Well, maybe I’ll just buy the loose furniture. Then, if the relationship doesn’t work out, I can take my furniture and go.’”
Tristan: “She actually said that to me!”
Valentina: “But then, two months later, I knew I was in it for the long run. I’d saved up some money and thought, ‘Screw the loose furniture. Let’s do this.’ It all happened quite naturally really.”
Tristan: “It was quite ‘do or die’. In a way, it was the ultimate test of our relationship in its infancy. And what we found was that we really enjoyed it – so much so that we want to do it again.”
Valentina: “Err.. I think we enjoyed 99 per cent of it! Sanding the stairs by hand, over the course of three weekends, was quite something…”
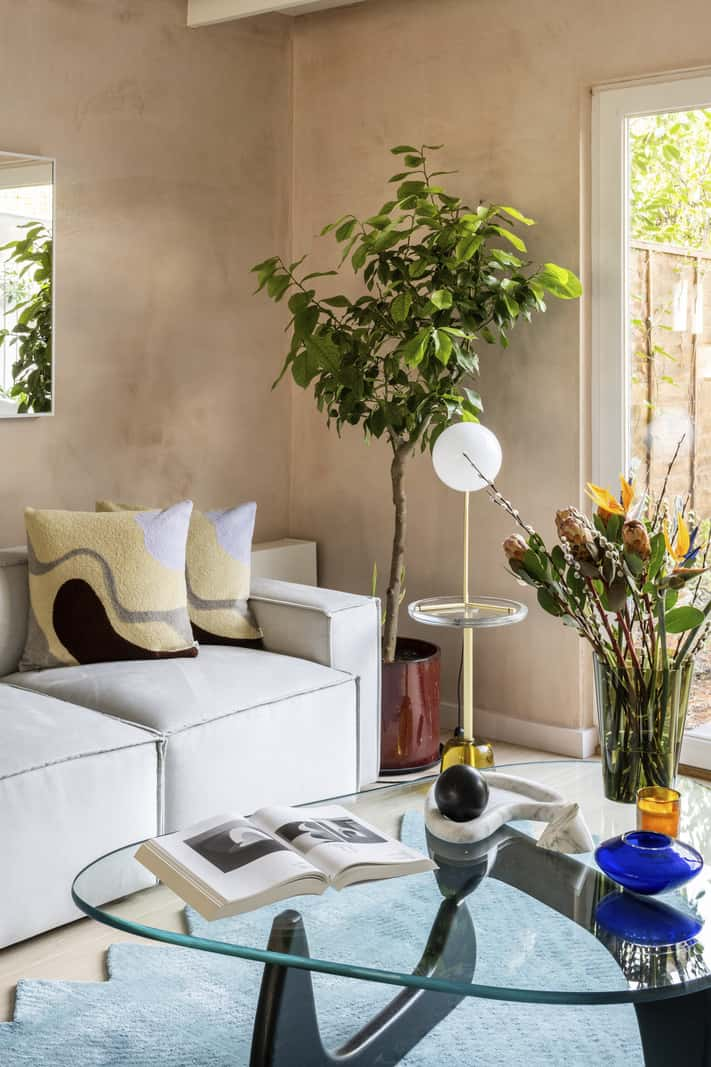
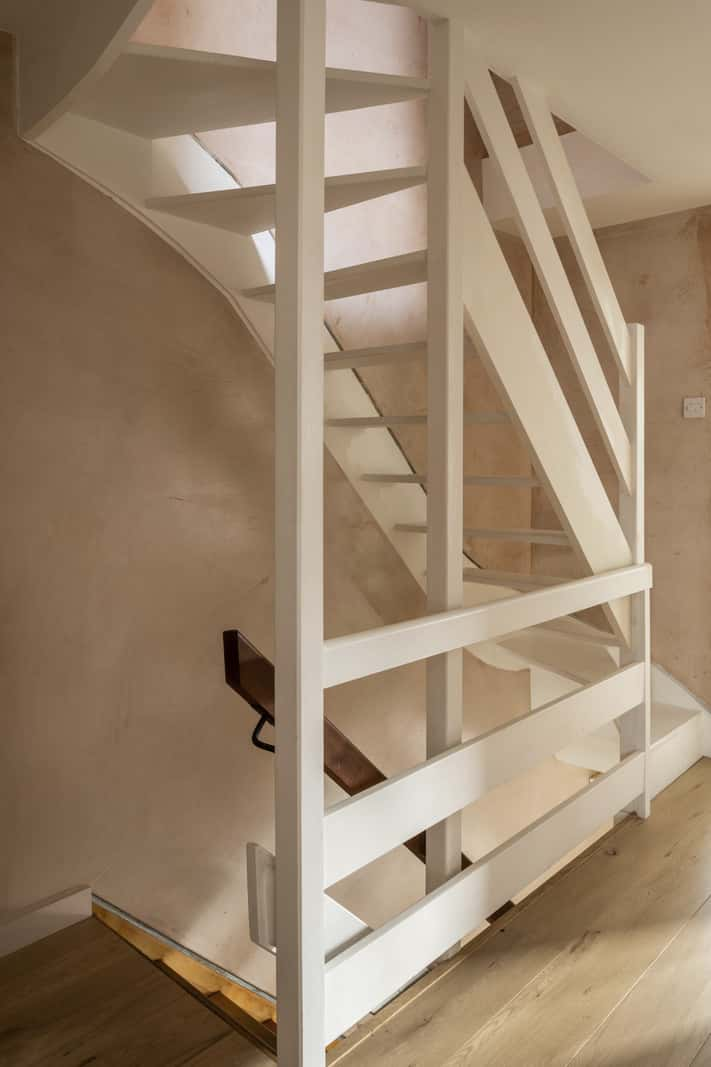
Tristan: “The stairs are original. From the off, even before I met Valentina, I was keen to preserve as much of the original fabric of the house as I could, which was something she understood straight away.”
Valentina: “I wasn’t used to working on small domestic projects, but that didn’t matter. It was clear that what needed to happen here was something quite delicate – a muted intervention. We didn’t want anything that screamed too loudly and we wanted to celebrate the British modernist aspects where we could. In the end, that did mean replacing things, but they make sense, I think. The bathroom tiles, for instance, are 10×10 and come from an English supplier, just like those used on the Barbican Estate. And the internal doors are new; the previous owner had installed Victorian ones with funny 19th-century-style handles, which was very odd.
“Keeping everything to scale was important to me. It’s why the kitchen isn’t huge; instead, it’s coherent in the open-plan space downstairs and doesn’t overpower the dining or living areas; everything can breathe.”
Tristan: “It really works as a space for entertaining, as it’s domestic in scale, but still – forming part of the open-plan layout – very sociable, which works for us, as we love have people round. We’ll cover the counters, which can be used from both sides, in antipasti and put some music on – we hard-wired speakers in the walls into a Sonos amp and a record player in the living room. It’s just great.”
“Sustainability was a big thing for me, naturally. I’m a little bit obsessed with insulation, so that was a priority – and I think the only thing we fought over. I wanted to add 100mm of insulation on all four walls downstairs, which would have meant giving up quite a bit of the footprint; Valentina, being an architect, did not want to lose the space. In the end, we compromised on 50mm, which worked perfectly. We barely need the heating on and it’s so quiet. Aren’t relationships all about compromise?
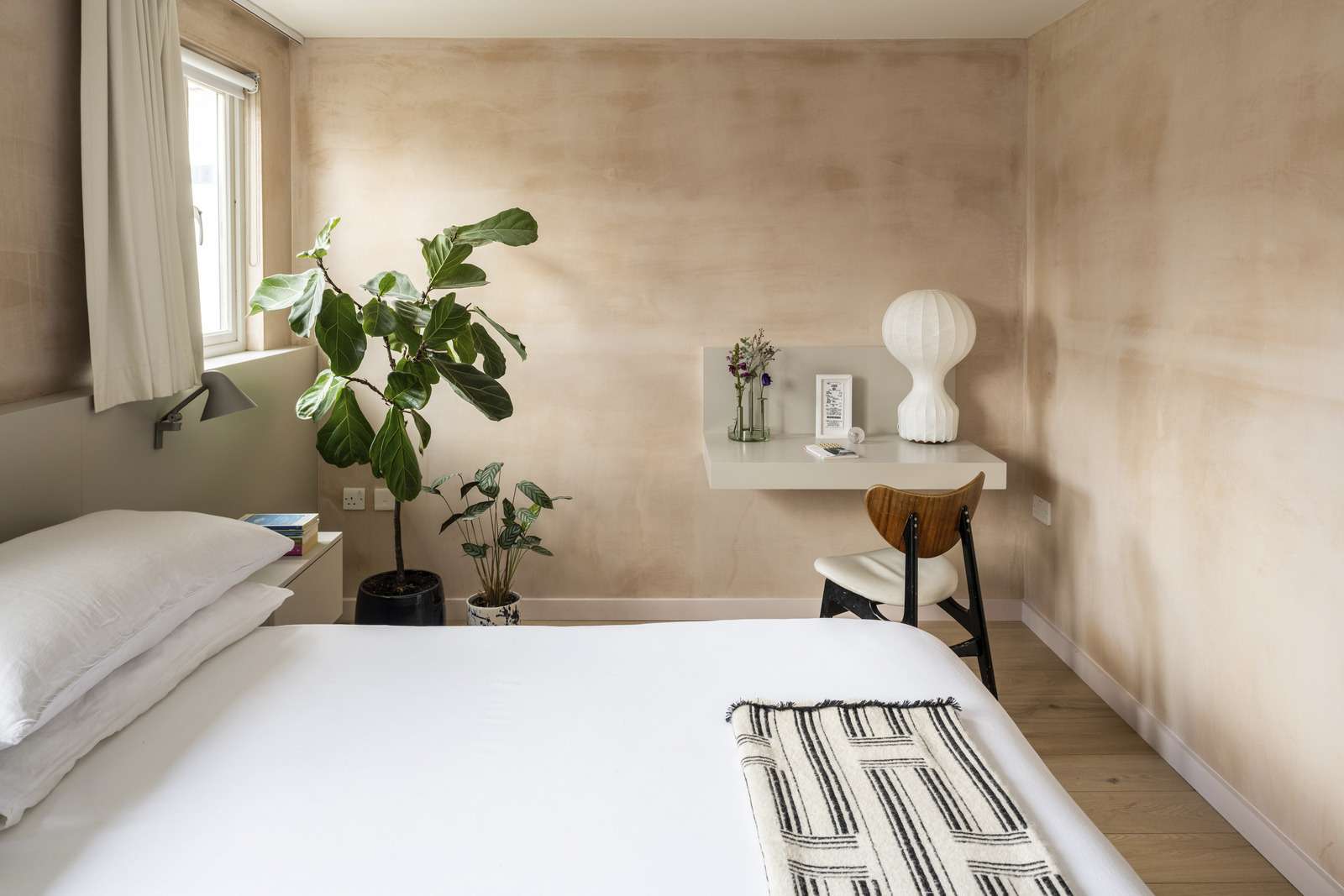
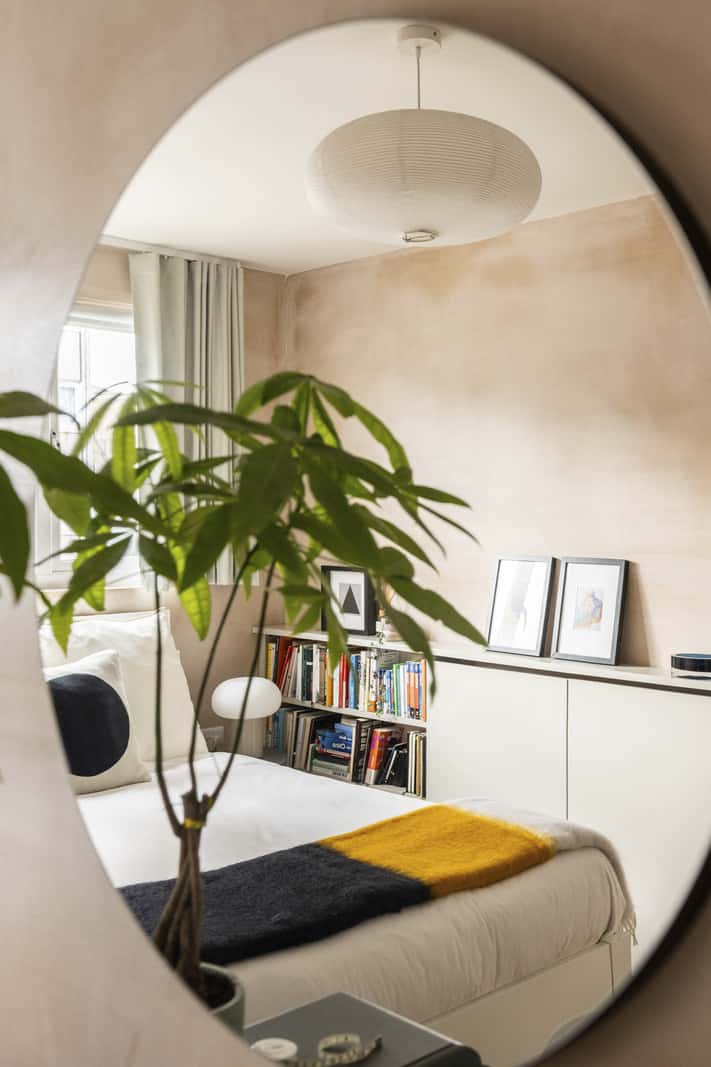
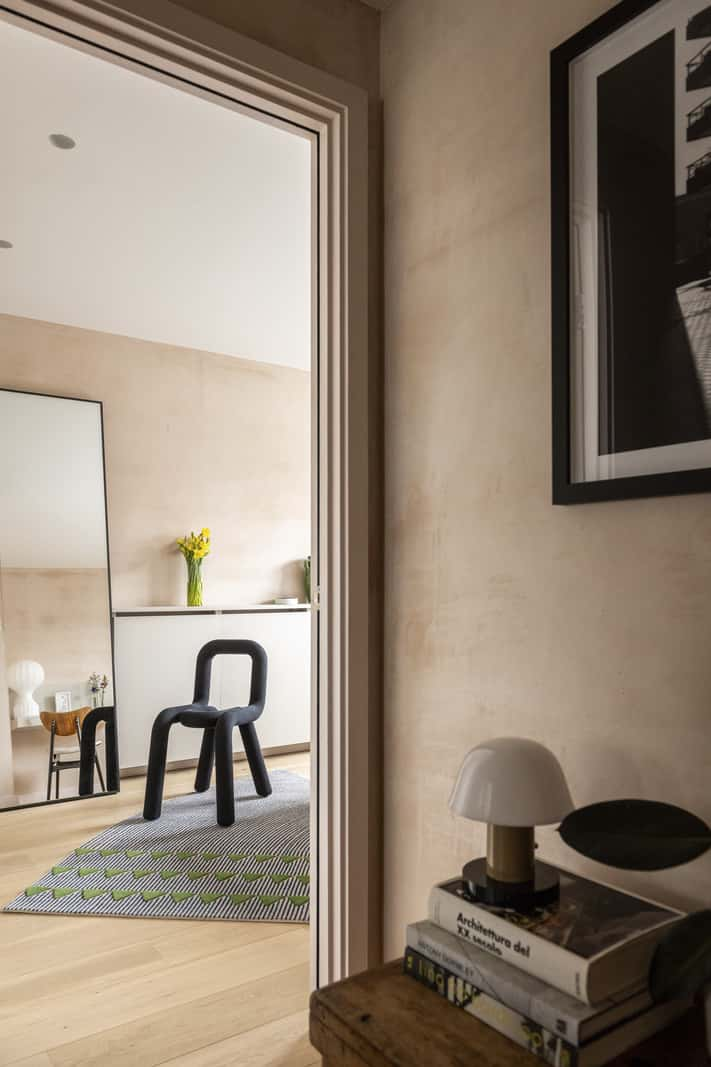
“I feel proud that we did a few things here ourselves. Valentina, of course, was instrumental in the design, but I chipped in, albeit on more basic tasks. I was insistent that we did the demolition ourselves, for instance, for which we roped in the help of some friends. We restored the front door. And of course we did the stairs. I tried to do the painting too, but Valentina quickly put paid to that idea, knowing I wouldn’t have time, so instead I did the PVA wash we used on the walls, which was fun. I feel like we’re somehow part of the house. I suppose we are, in a way – even some of the built-in furniture came from us: Valentina designed it and my dad, Richard, who runs Weald Kitchen Makers, made it for us as a wedding present.”
Valentina: “I agree. We bought every single thing together, all specifically for this place. Some of them work so well that I’d be willing to sell them with the house – the dining table, for instance, which is just the perfect shape and scale for this space. It has beautiful proportions and looks beautiful beneath the light fitting, which was designed by Enzo Mari, my professor at Politecnico di Milano.”
Tristan: “Lots of people we know and love have been involved with this house – from my dad to my sister’s best friend and my former colleague, Sarah Ferguson, who did the garden, to our neighbour Dan Jones, who laid all the tiles out there. Most of the furniture is selected by our friend Pavel Klimczak, who owns Monologue London. And we even used Italian builders that Valentina knew through a friend. The whole thing is really special.
“In many ways, this house is central to our relationship. It’s not only the place we live – one we designed together – but it’s where we’ve got to know each other’s friends, until they’ve become our own. It’s also taught us about partnership, I think – not just as a couple, but on a project. I’m terrible at starting things, you’re crap at finishing things. We make a good a team.”
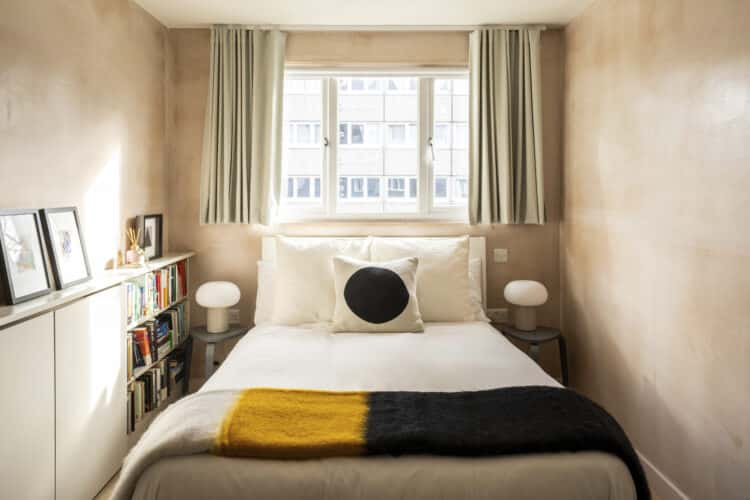
RELATED ON THE MODERN HOUSE
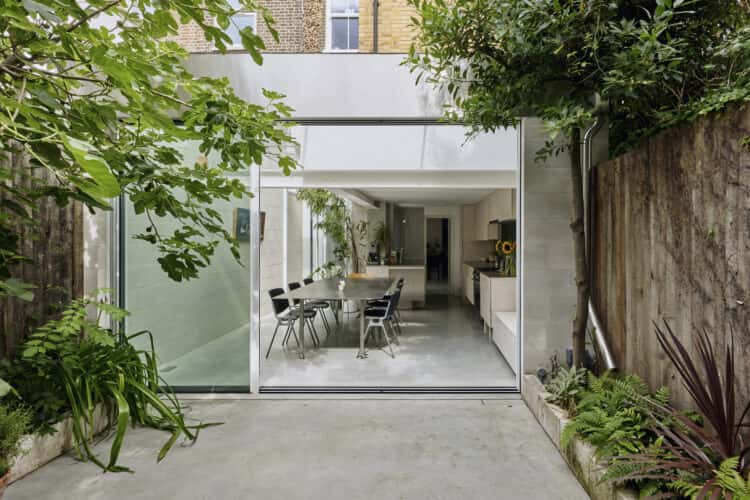
A lower-ground floor flat that glows from within
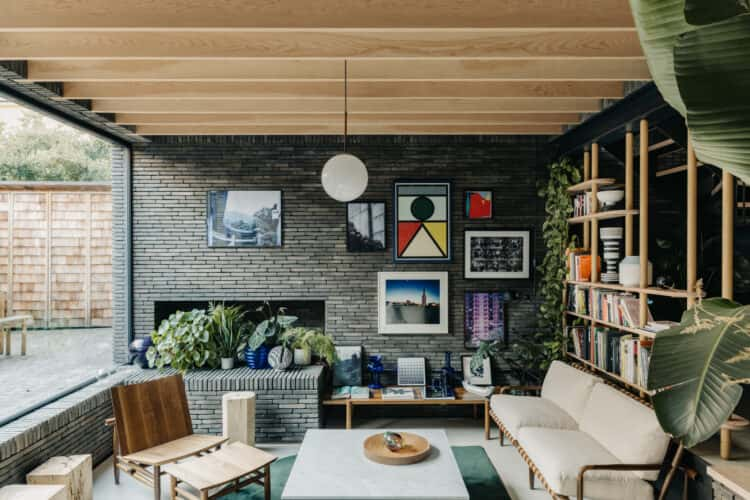
Introducing our Hackney team
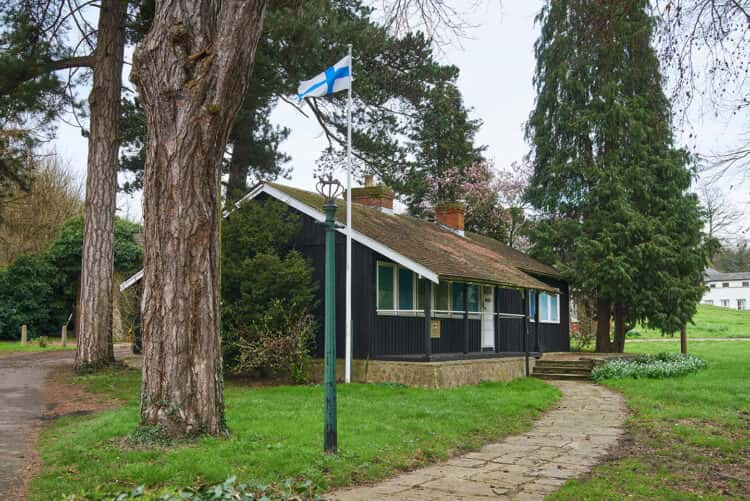
Hot Stuff: the extraordinary story of the Cobdown sauna
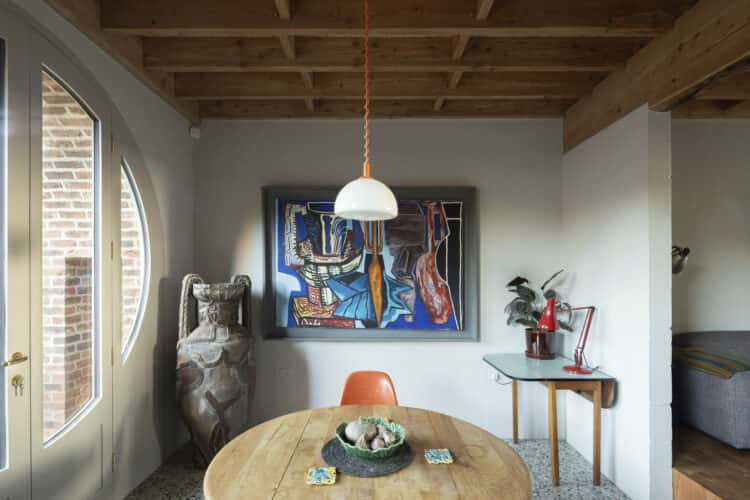
Surman Weston’s light-led creation of a family home in south London
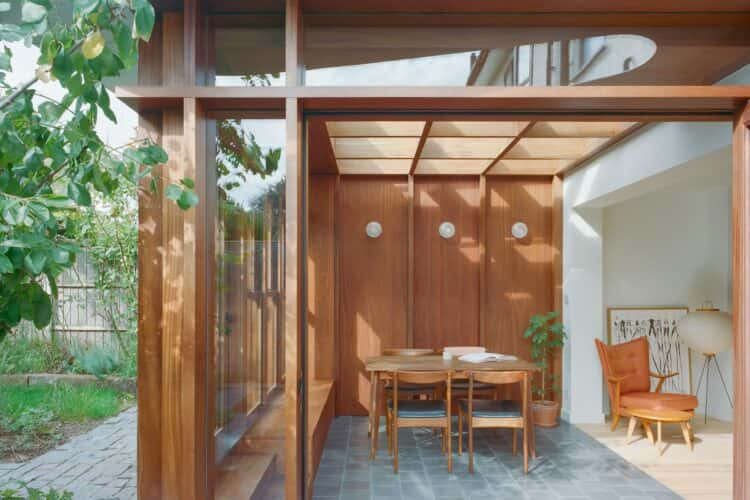
The brilliant reimagining of Sunny Side Up, a family home in Clapton
