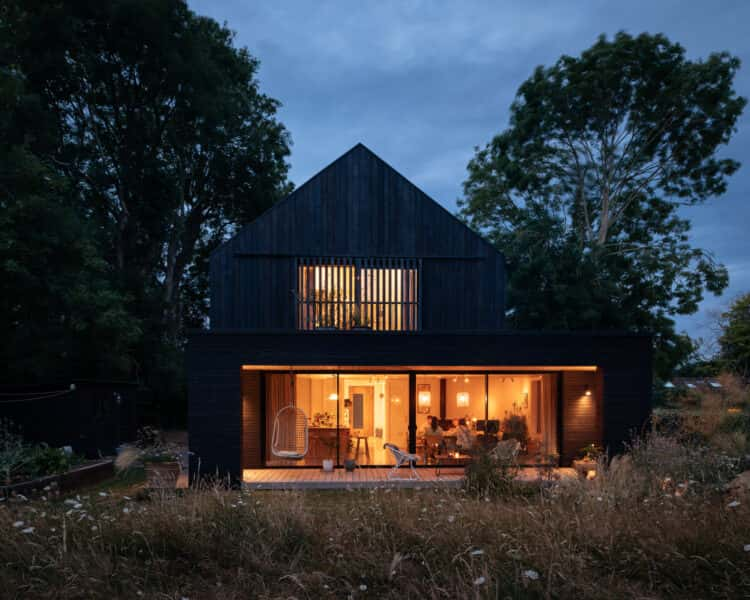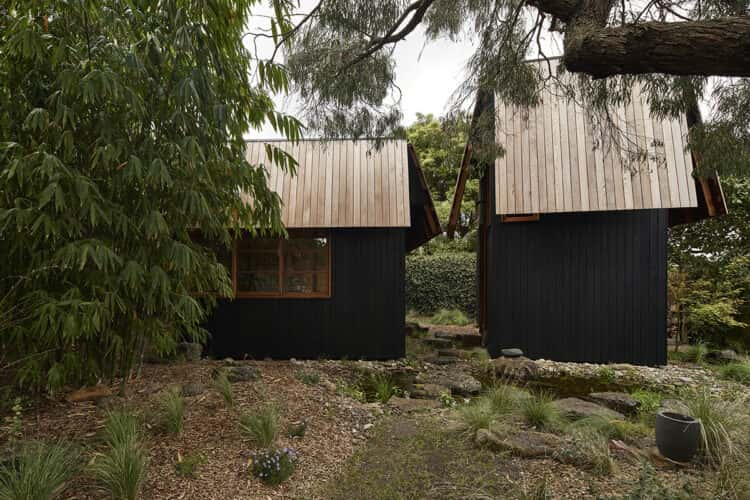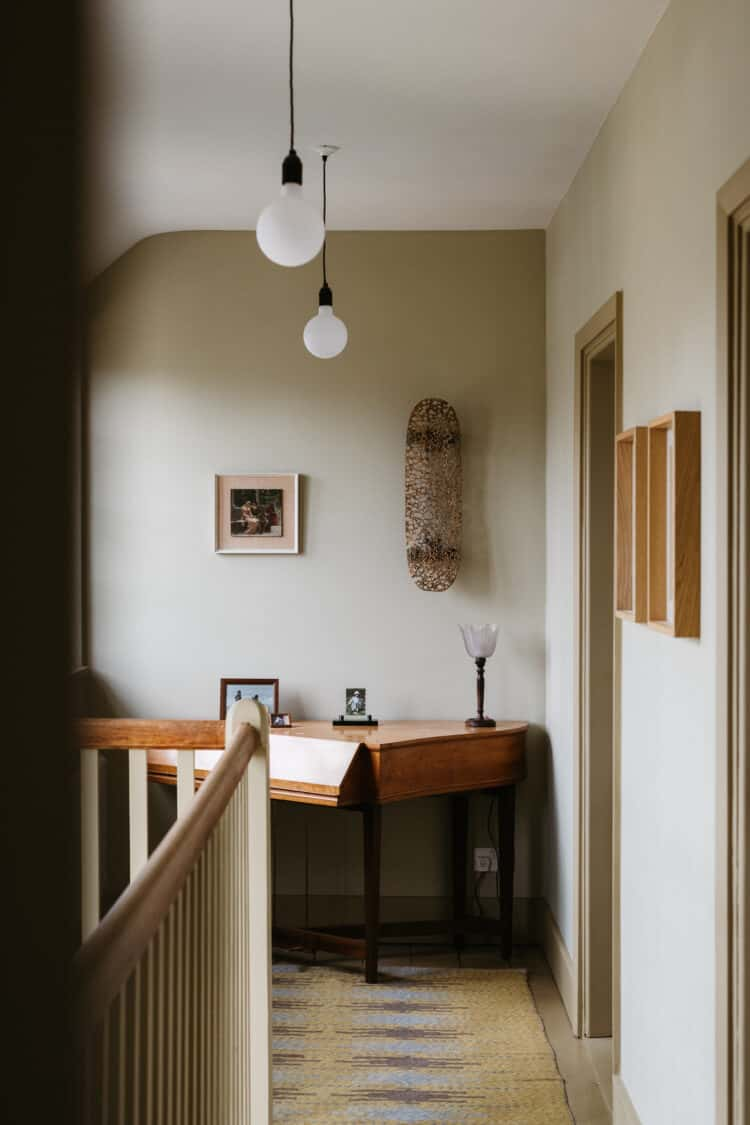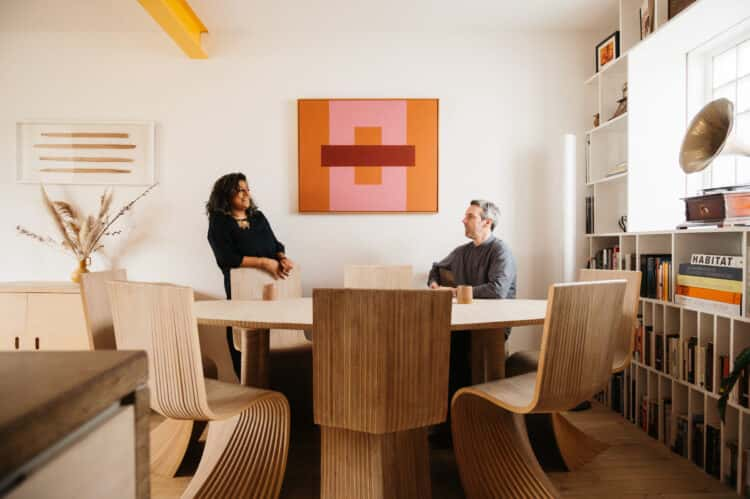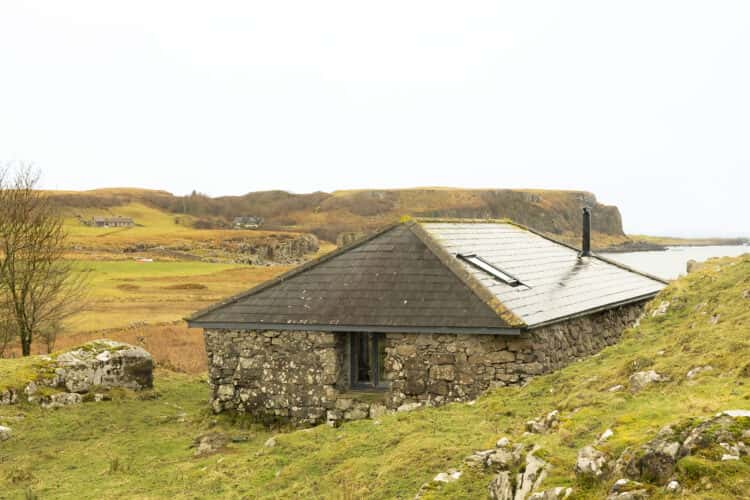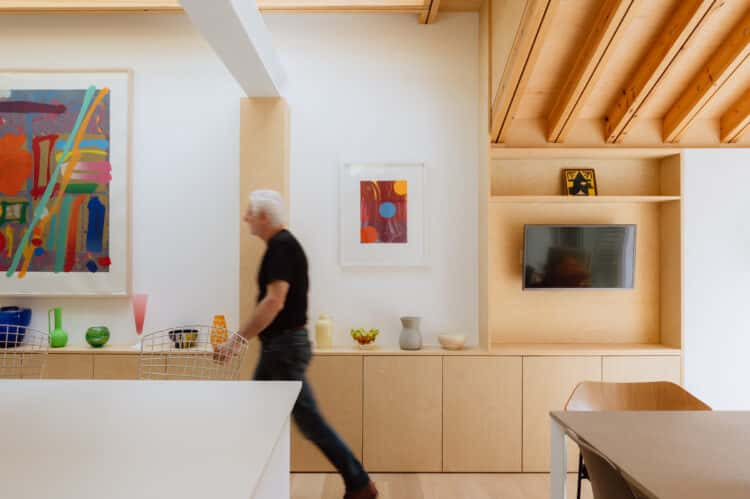A lower-ground floor flat that glows from within
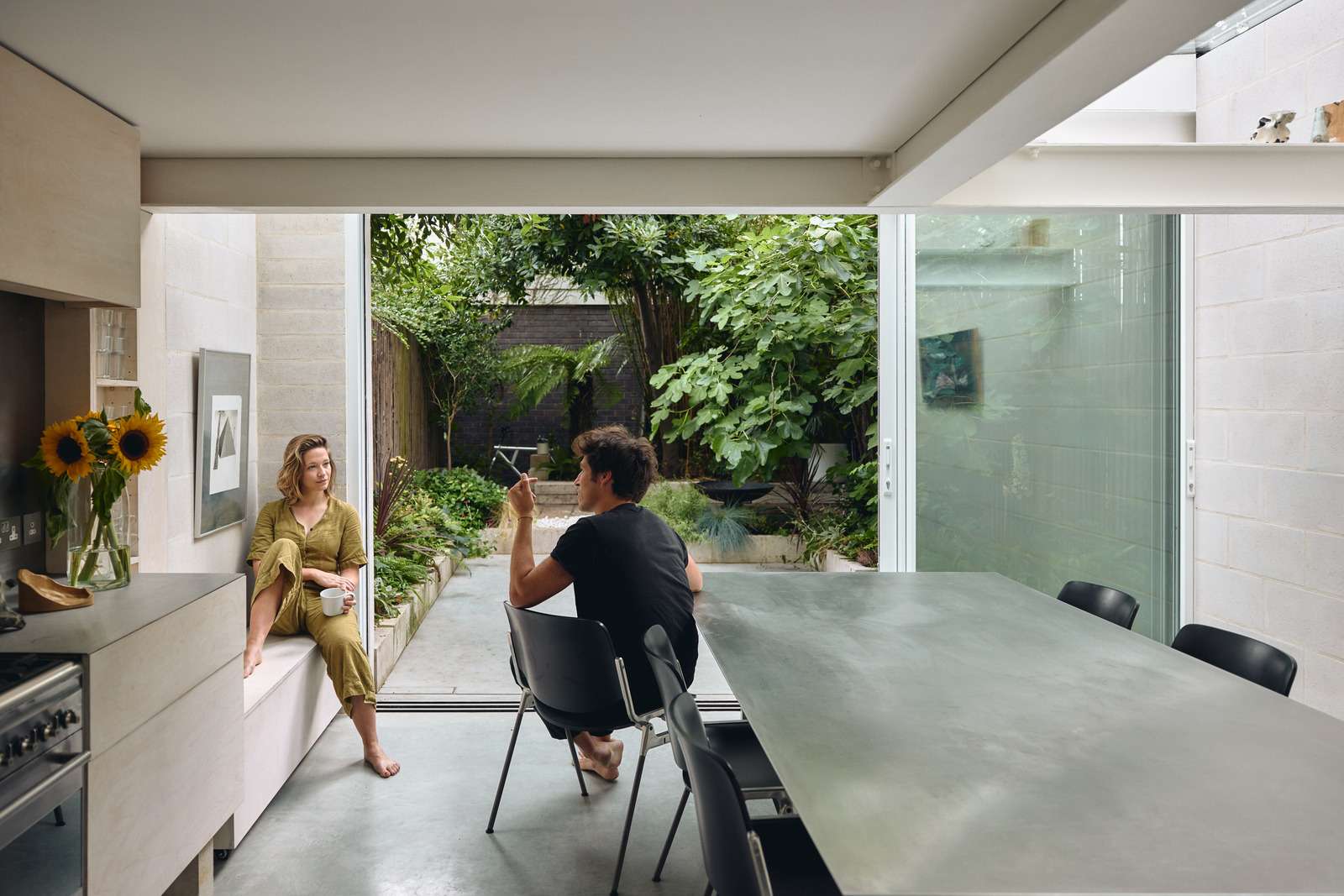
Words Kate Jacobs
Photography Stephen James
It was not ever thus. When Theo – a director at the award-winning, architecture and design practice, Unknown Works – first viewed the apartment in Kentish Town, he was confronted with peeling lino, faux marble tiles and boxed-in living accommodation. Happily, he had the vision to glimpse a completely different way of life …
As well as noticing the apartment’s possibilities, the location made sense for Theo, who grew up in north London. “Kentish Town has a lovely atmosphere,” he says. “It’s not a chi-chi place – it’s got soul to it. There are great restaurants and some of the best pubs in London, each with a different vibe. But what I really love is the connection to Hampstead Heath – a wild landscape in the heart of the city.” There’s a parallel here to what Theo has achieved in this apartment. “London is hectic, and I enjoy that intensity. But creating a space where we can withdraw from the noise, stress and pollution has been key for us.”
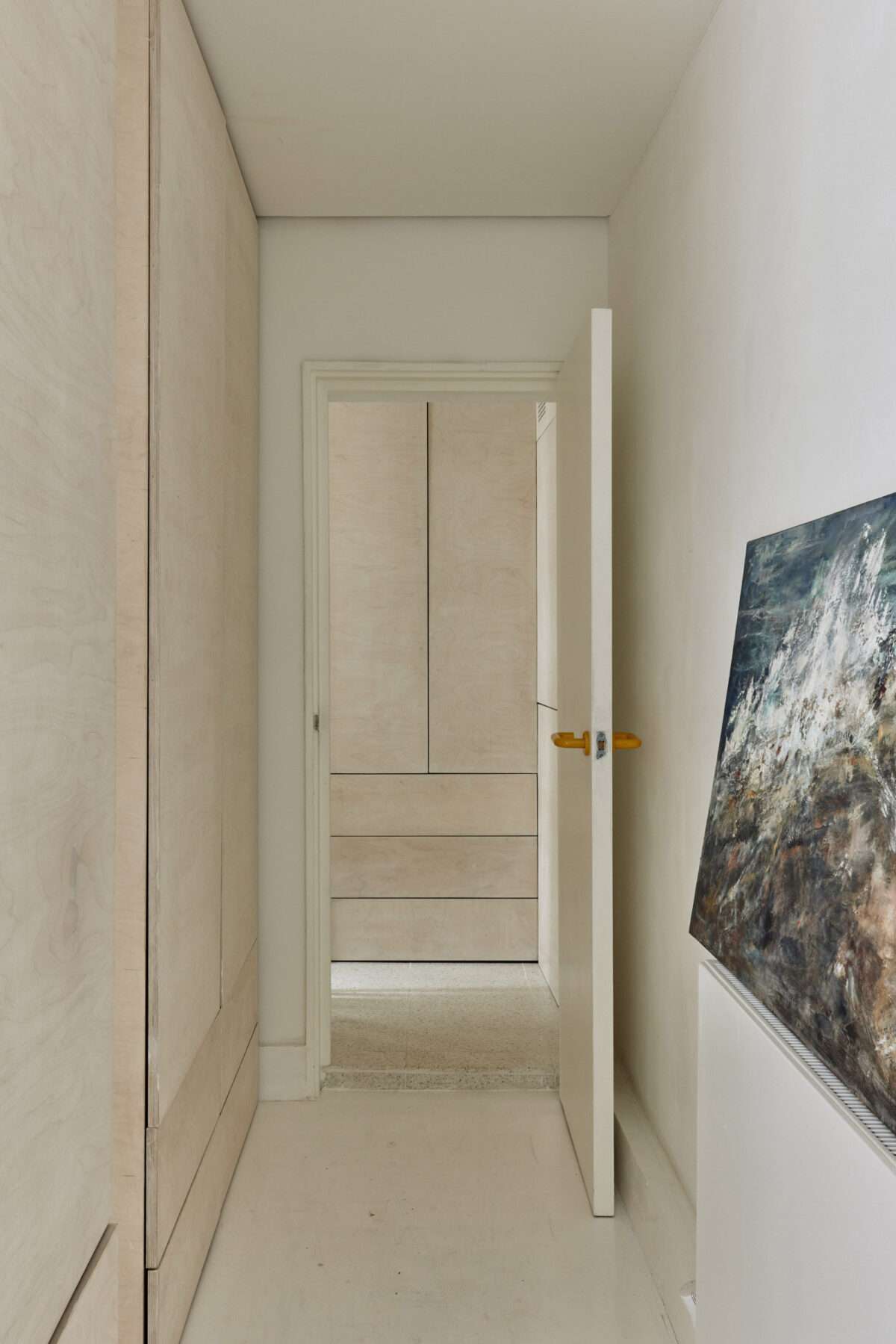
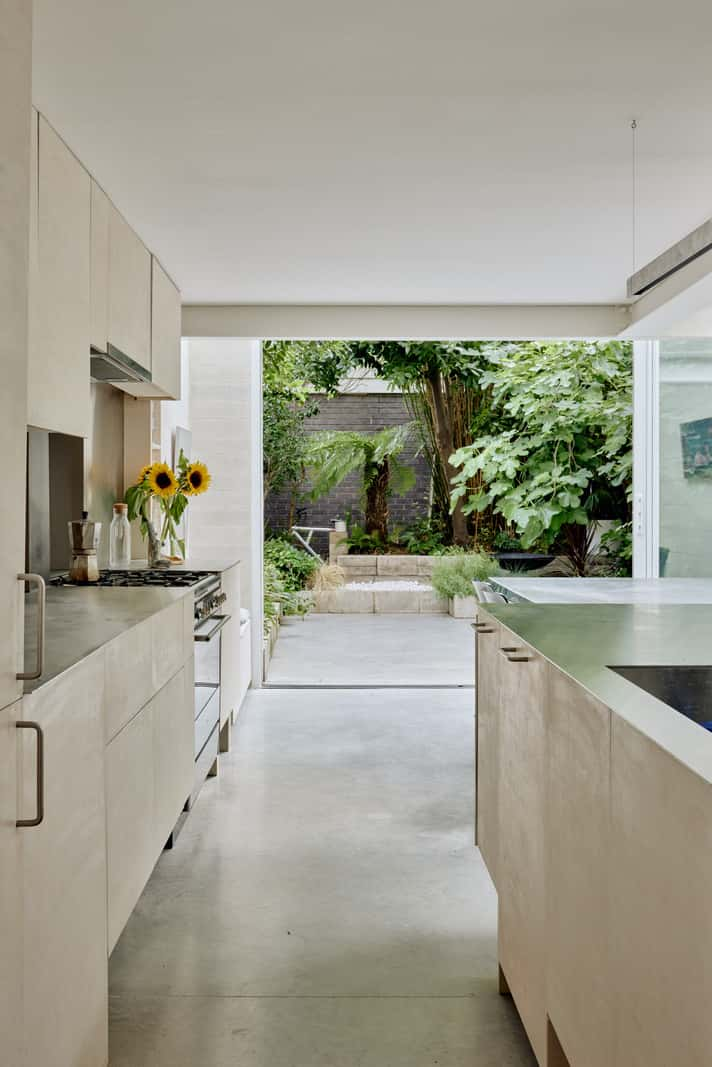
Although the apartment serves as a retreat, it’s one that the couple like to share. The space is geared to entertaining, with a versatile layout, outsized dining table and a wide, sliding wall of glass that doubles their dining space whenever the weather is fine. “We probably entertain too much, but we both like to cook, and we love having lots of people in our realm,” says Theo.
After seven seriously sociable years here, Theo and Hannah’s home is now on the market as the couple head towards Highbury and Islington in search of a home with space for a bicycle workshop and more bedrooms to better accommodate even more lucky guests.
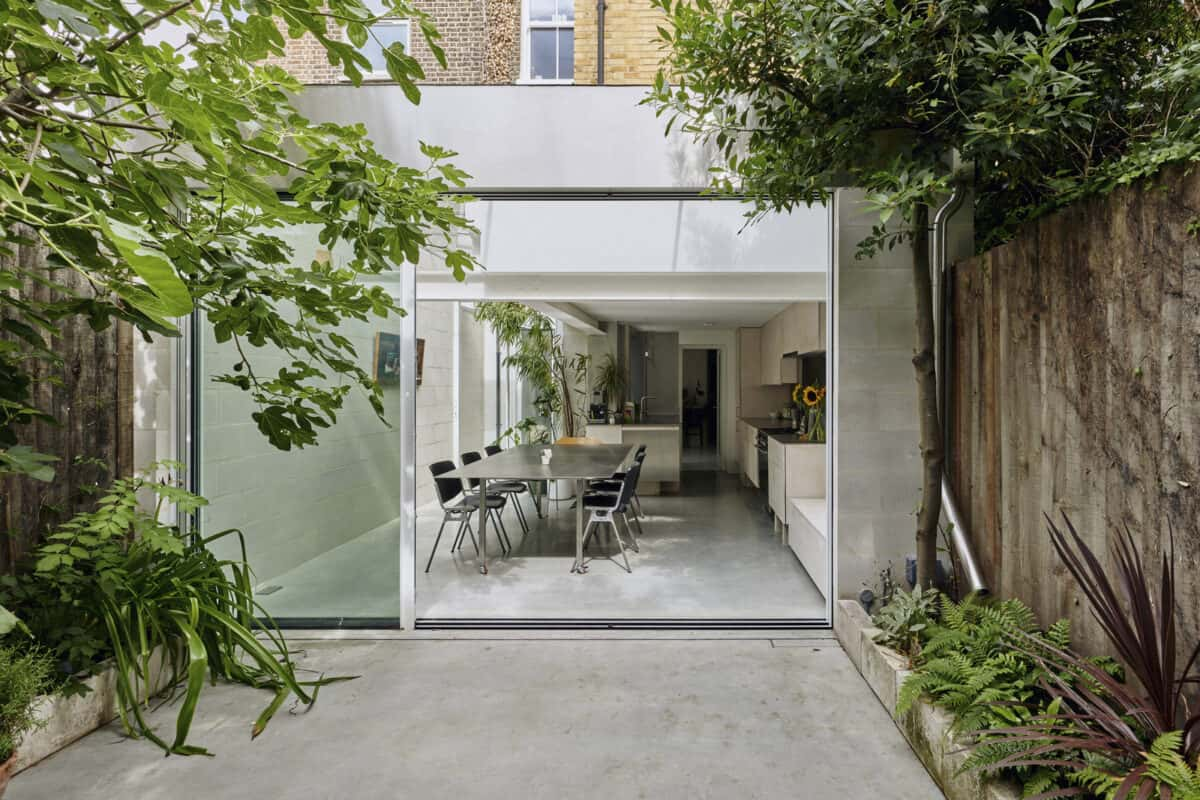
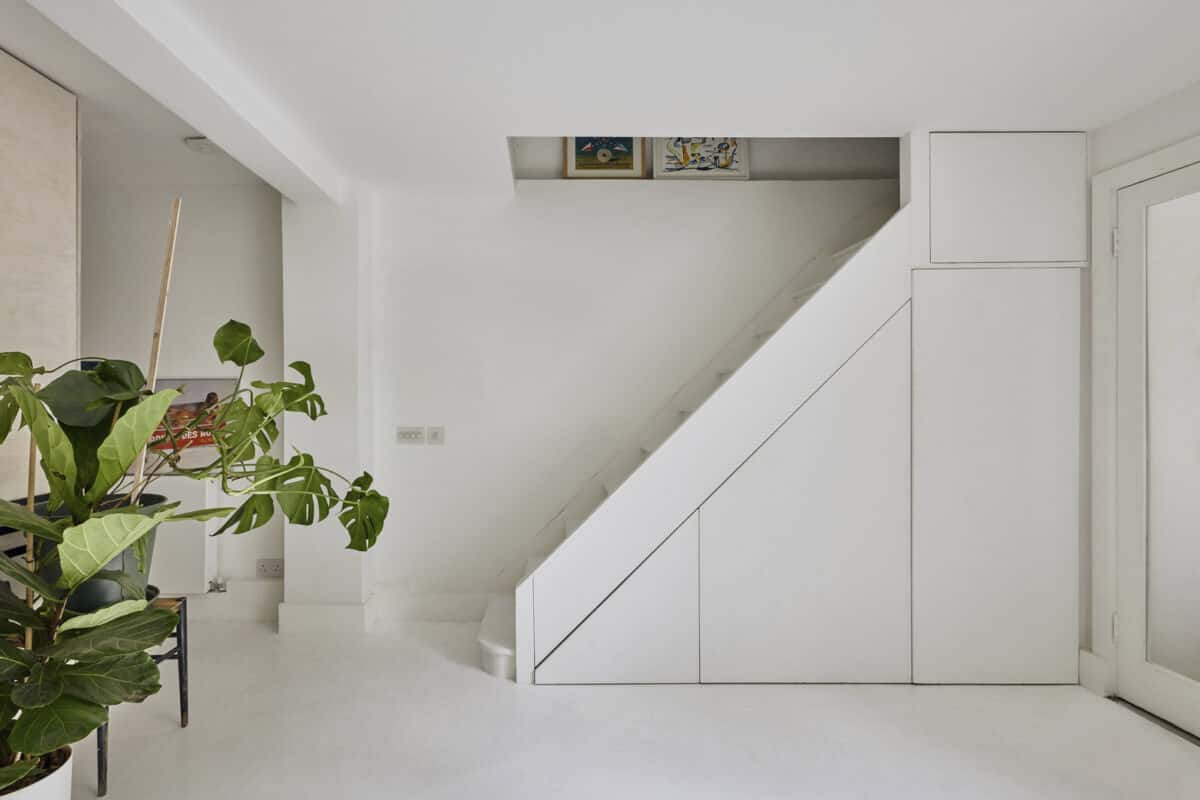
“I like the idea of finding the runt of the litter – a property with a big constraint – and being able to turn it on its head. I tend to look at properties online, I don’t go to view many in person, but this place struck me as somewhere that had a lot of potential. I saw that it could be completely opened up to the garden and have generous living spaces.
“My priority was to create a flexible floorplan with space to cook, work, relax and retreat. I wanted it to have everything that you don’t associate with lower-ground floor flats: space, light, air and quiet. I used resilient bars that suspend the ceiling from a separate structure to the joists above, with sound insulation inbetween. My upstairs neighbours were kind enough to lay resilient matting underneath their floor too, creating a separation between the two apartments. And because there’s separation from the street too, we don’t hear the traffic, just the birds in the garden.
“I took a light-touch approach to extending the L-shaped footprint. The kitchen has been extended to the side and to the rear but only by a metre at the back, because I didn’t want to lose too much of the courtyard garden. I created a second, internal courtyard lined with white pebbles, reminiscent of Japanese stone gardens. The dining, lounge area and kitchen all have openings on to it, so it brings light and air into the heart of the apartment, ensuring all the rooms breathe and benefit from cross ventilation.
“To maximise the light, the whole apartment is painted bright white from floor to ceiling, with white-stained ply joinery adding warmth and texture. The door handles are yellow and chunky and put a smile on your face. My Dad was an architect and he used pops of red and yellow that I loved as a kid. Exposed blockwork and stainless-steel help to enliven the space, too. In the evenings it all warms up with hidden and recessed lighting that gives a lovely diffuse light. The same goes for the bespoke aluminium lamps, which are all the same warm temperature.
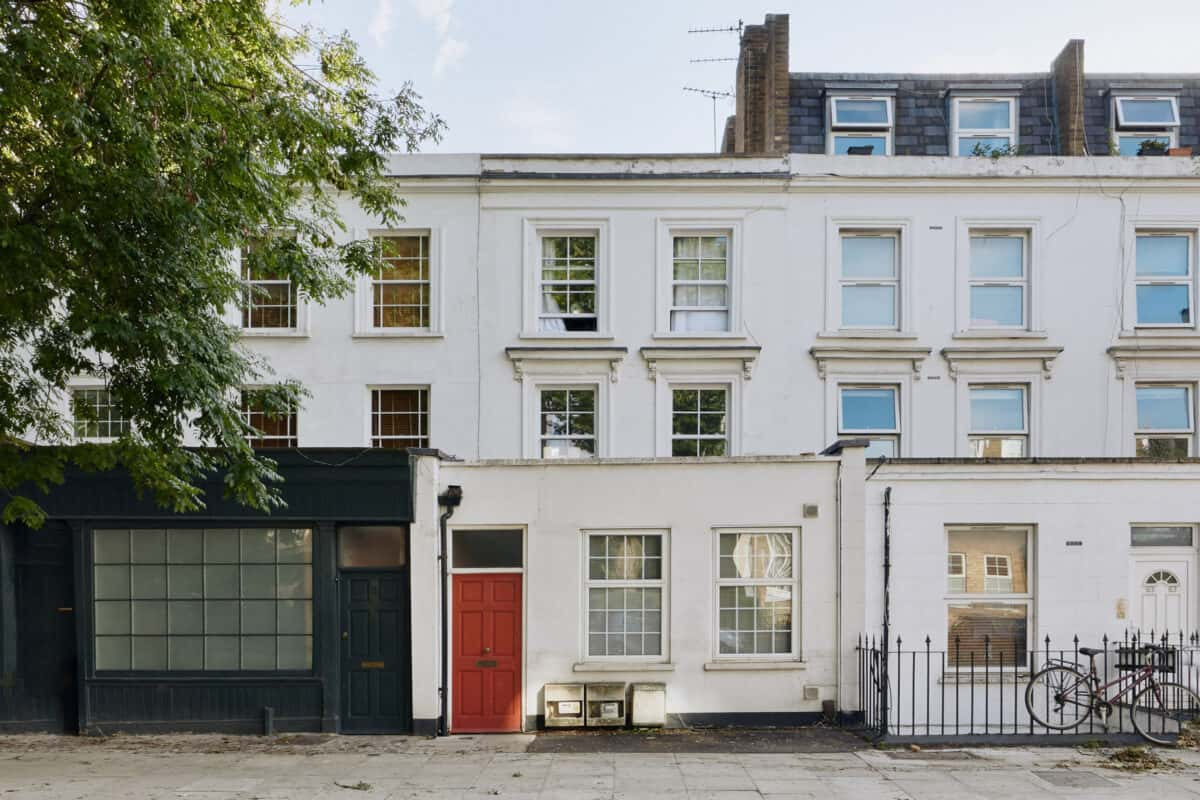
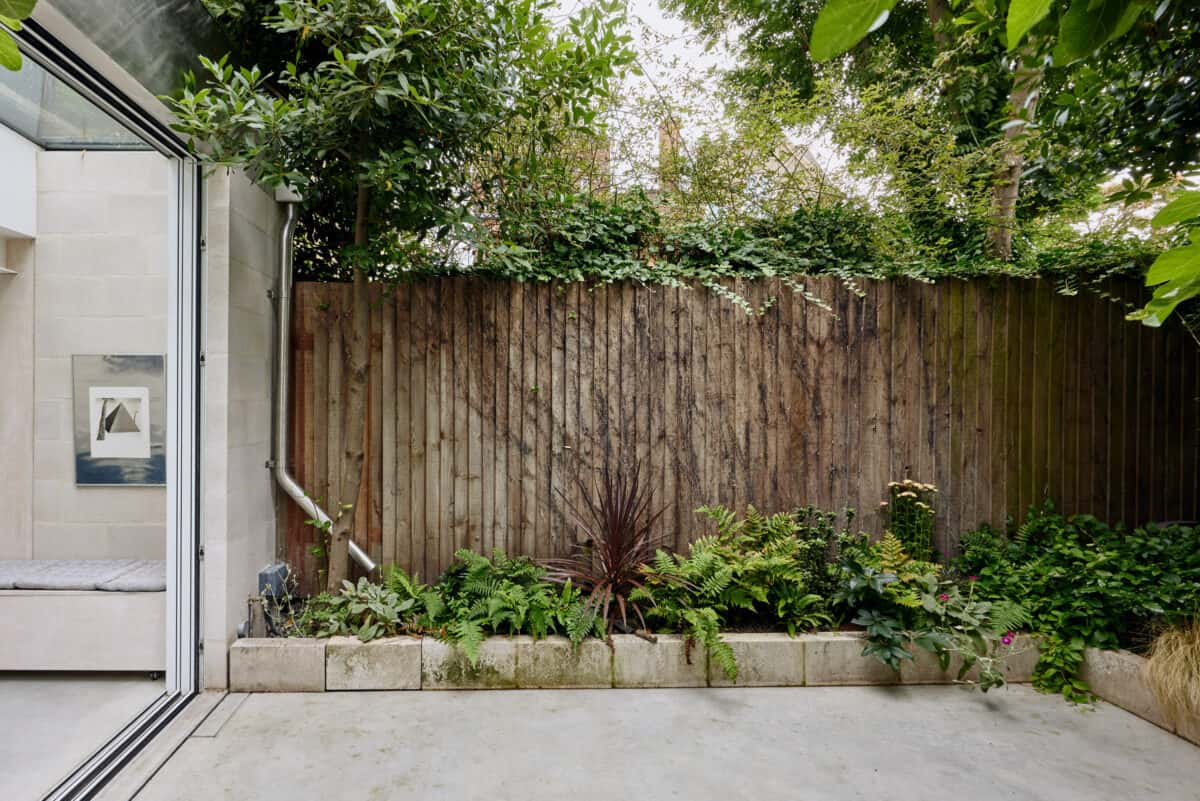
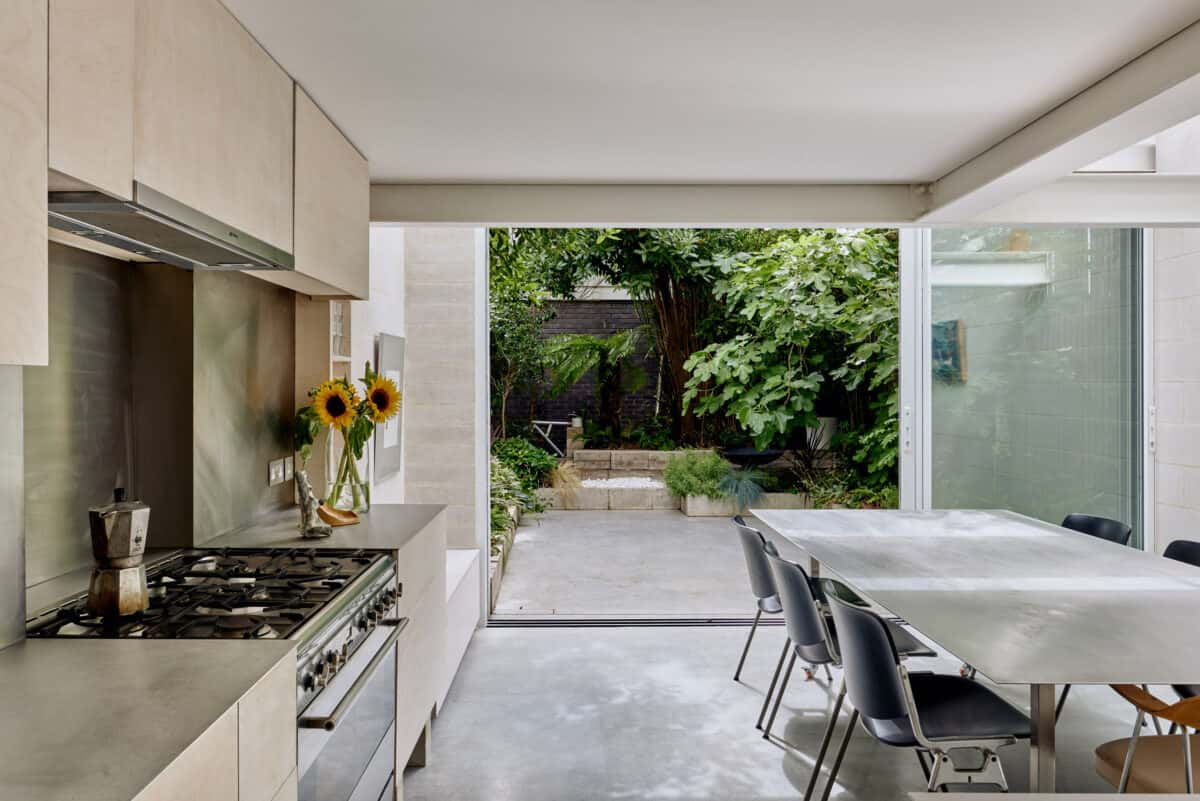
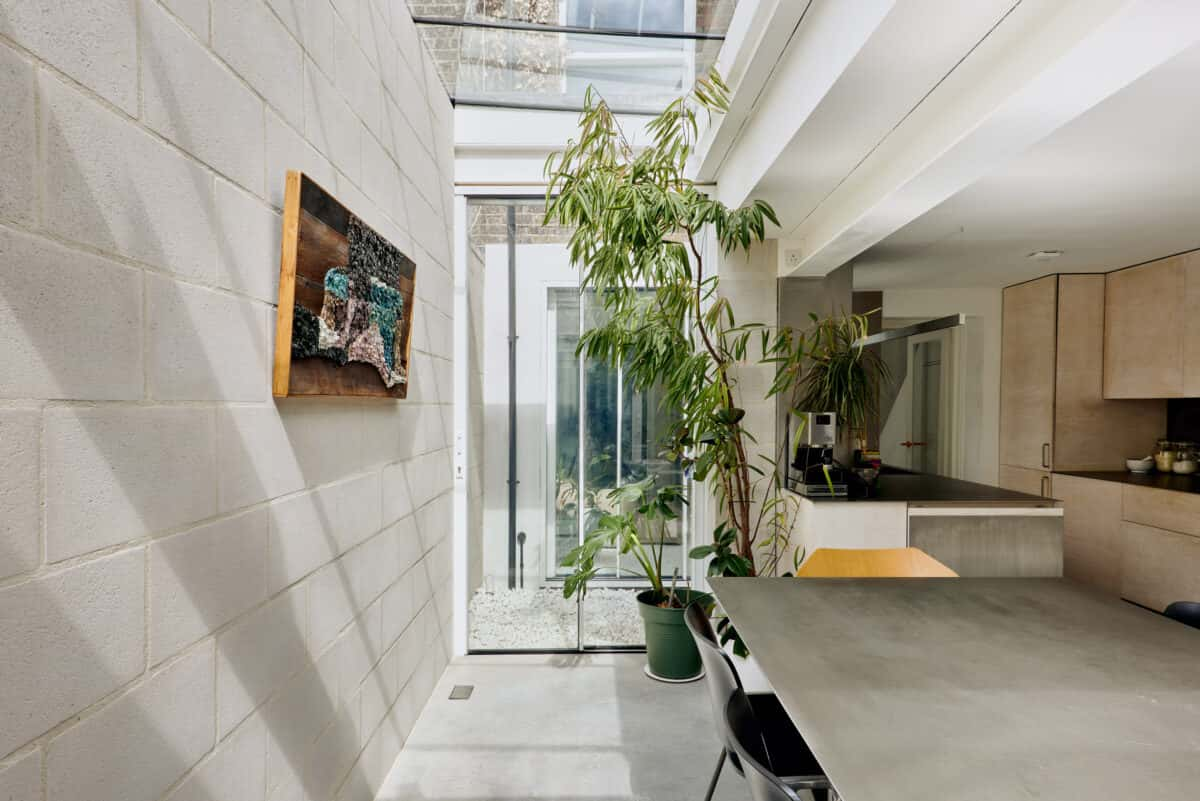
“The bed is elevated on a plywood storage plinth. We don’t like blinds because we love to wake up in the morning to the sun bouncing around the room. Like a lot of the furniture here, including the dining table, I designed the wardrobes to move around on castors. They can sit alongside the bed to open up the room, or in front of it to create a separate sleeping area. Likewise, the sofa rotates depending on what we’re doing and the mood we’re in.
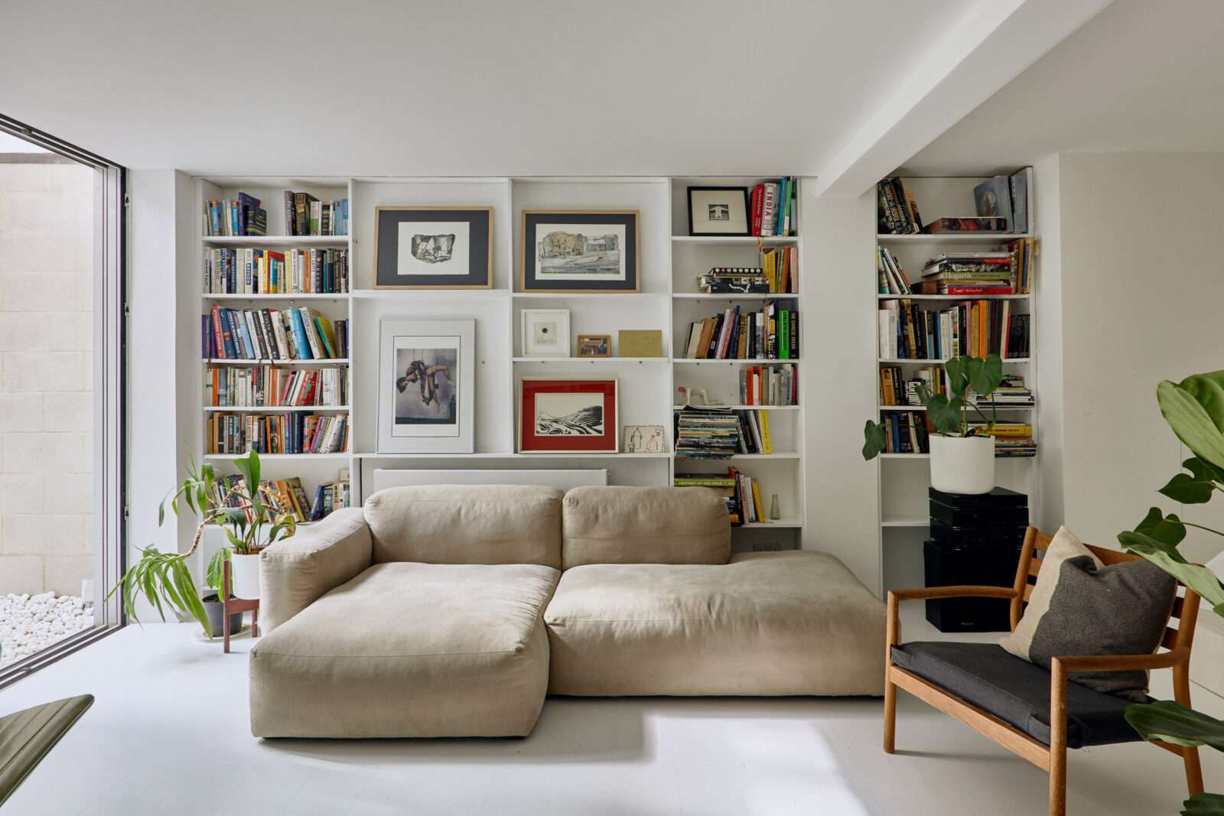
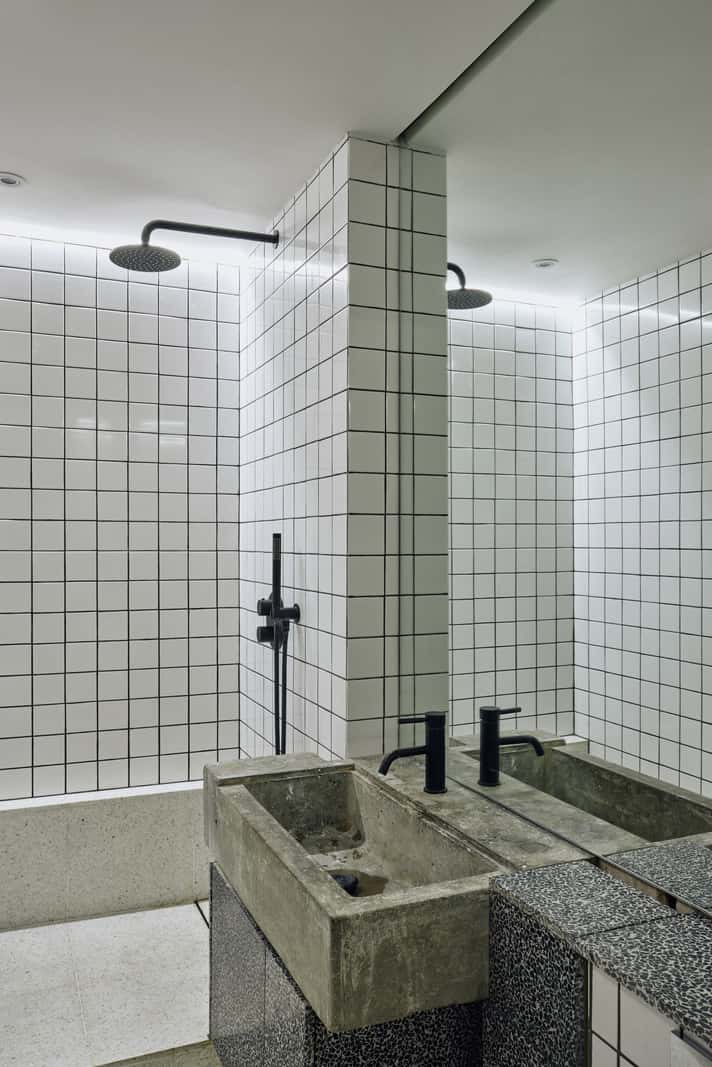
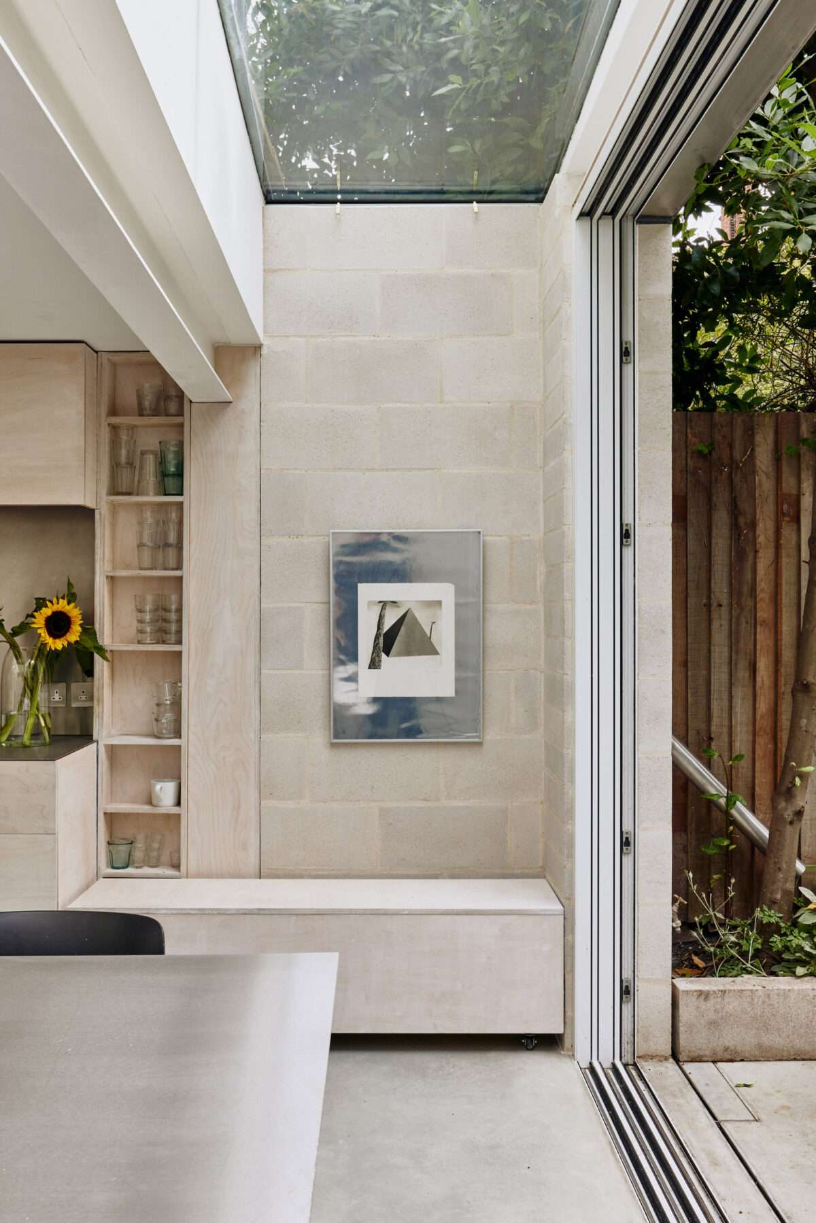
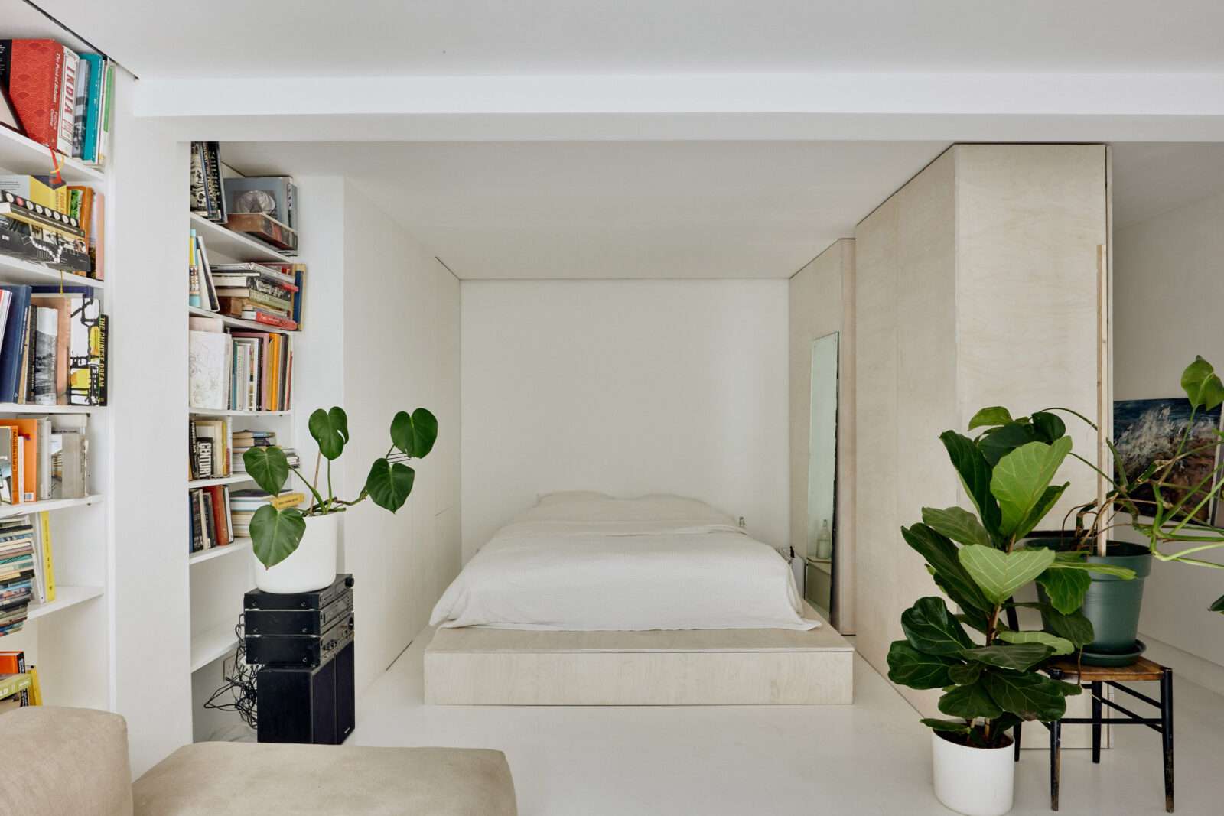
“The kitchen has been designed with entertaining in mind with spaces that can be used for storage, display and as places to perch. The large dining space sits beneath generous skylights, while wide sliding doors open the room to the courtyard garden. The plywood cabinetry is topped with stainless steel, so that the kitchen workspaces discreetly recede against the textured backdrop of exposed blockwork and poured concrete floors.
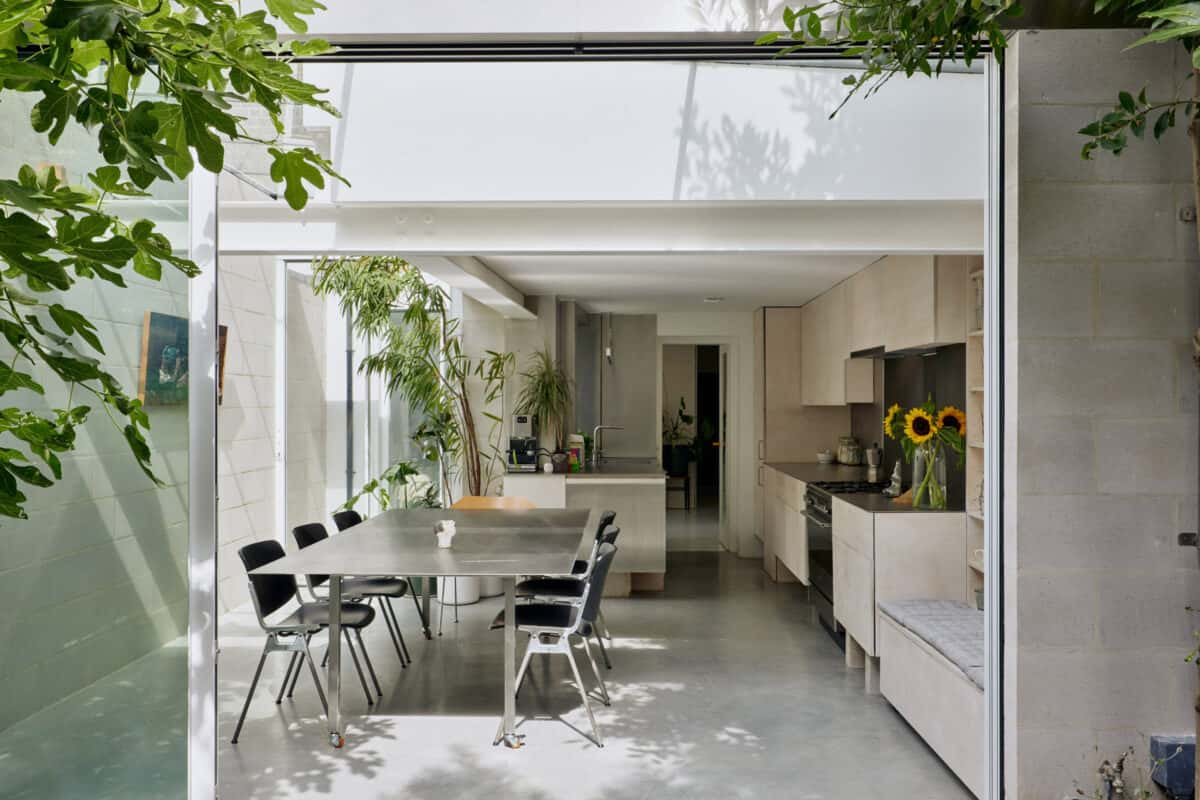
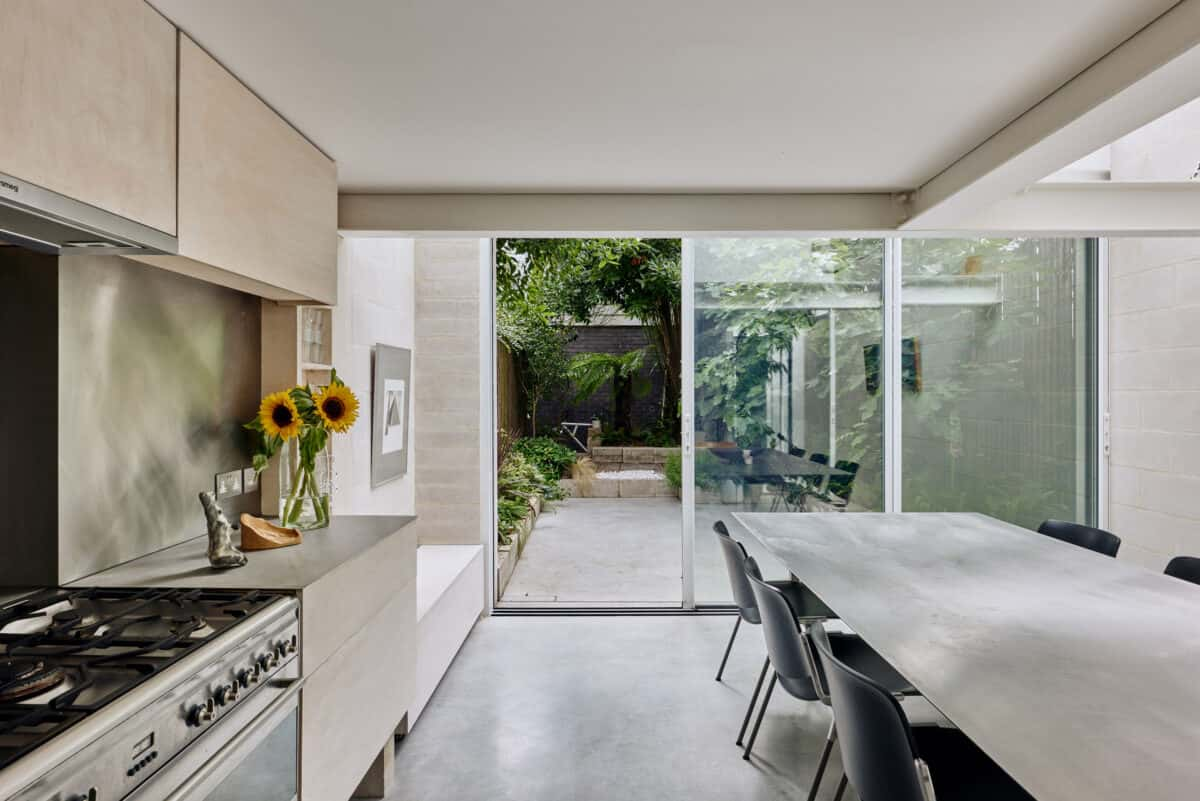
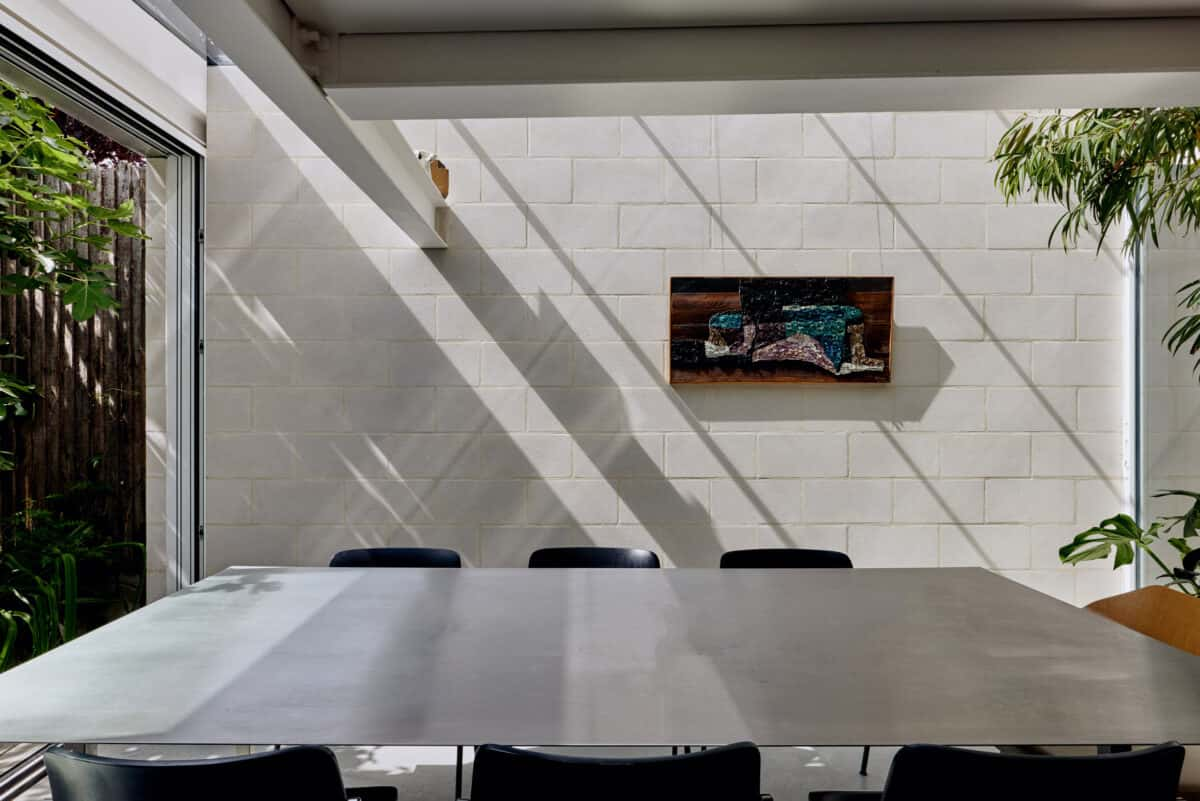
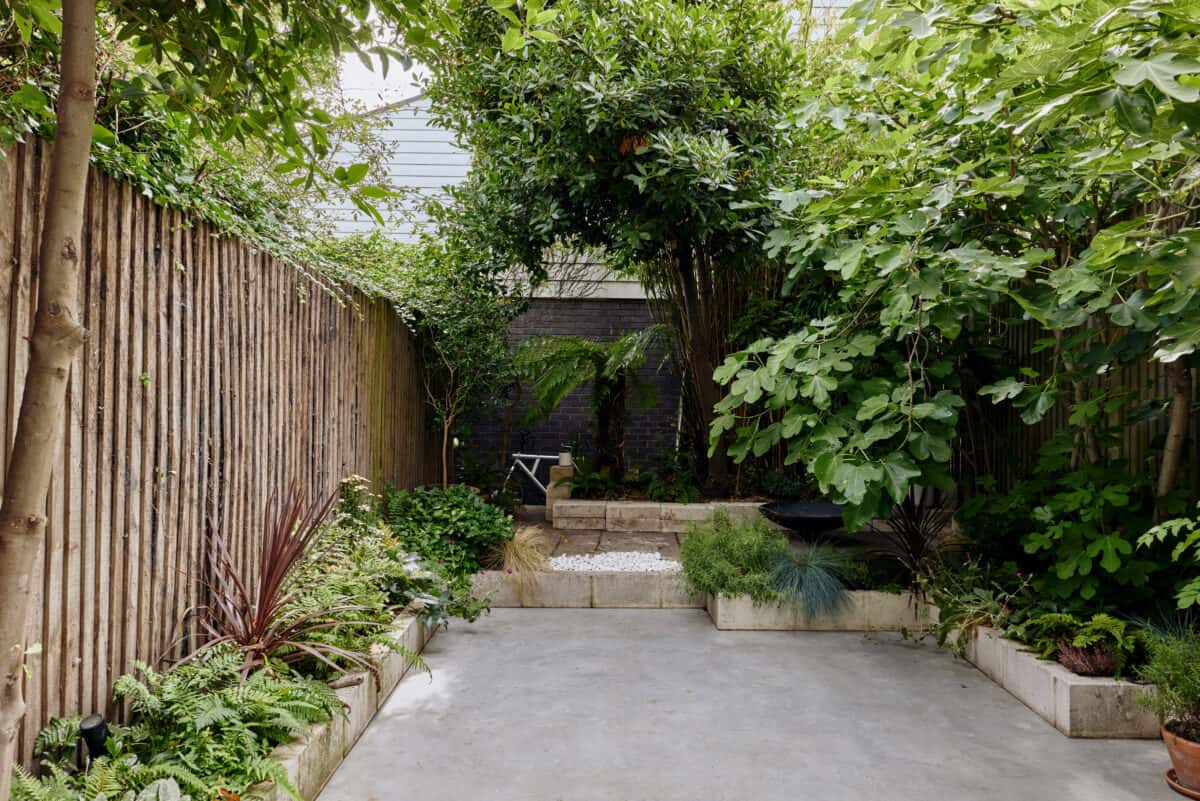
“Having a garden in the city is really precious. The courtyard is a source of endless joy – the plants, the changing seasons, the birdsong … Providing access to nature is something we do with all Unknown Works projects. Likewise, there’s generally a social element in our residential and cultural work, such as the unfolding façade of Scotts TKL, our digitally fabricated fish and chip shop in Chengdu, or the central clearing in our new energy sustainability gallery at the Science Museum.
“For us, life revolves around food, which means the kitchen is a key part of creating a social home – the convivial heart of the place. We like being able to entertain on the spur of the moment. We can easily reconfigure the space and have a lot of chairs for a lot of people, there’s always enough room to invite another person for dinner at the last minute.”
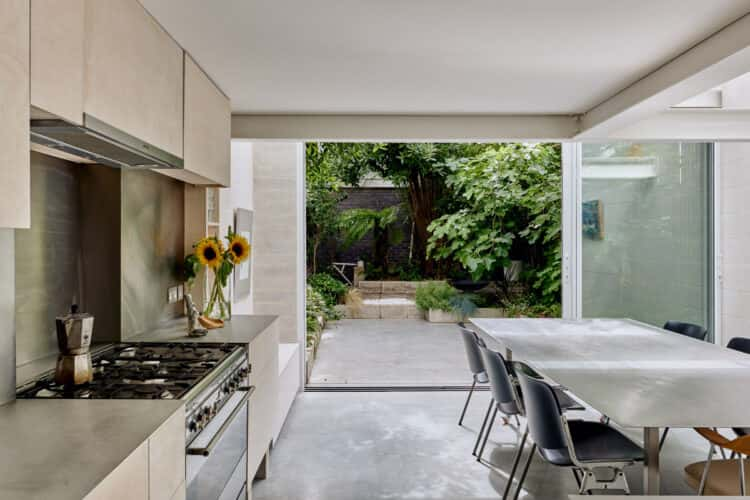
RELATED ON THE MODERN HOUSE
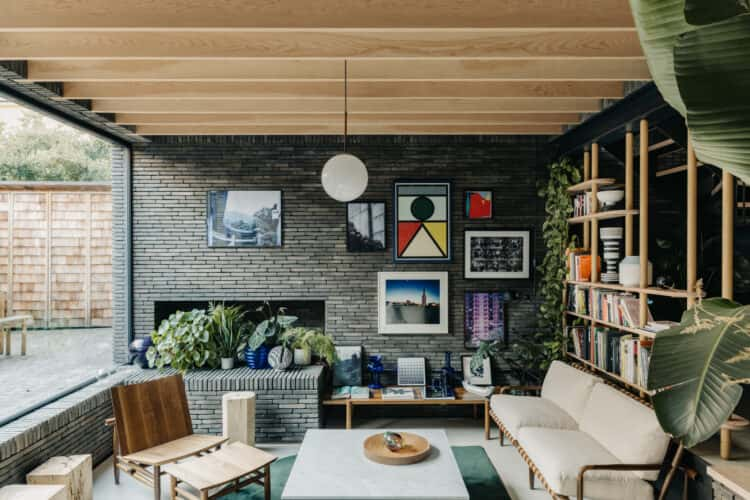
Introducing our Hackney team
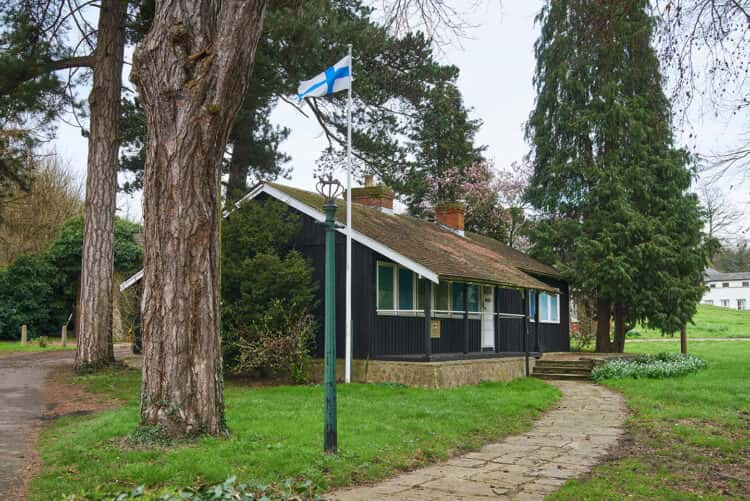
Hot Stuff: the extraordinary story of the Cobdown sauna
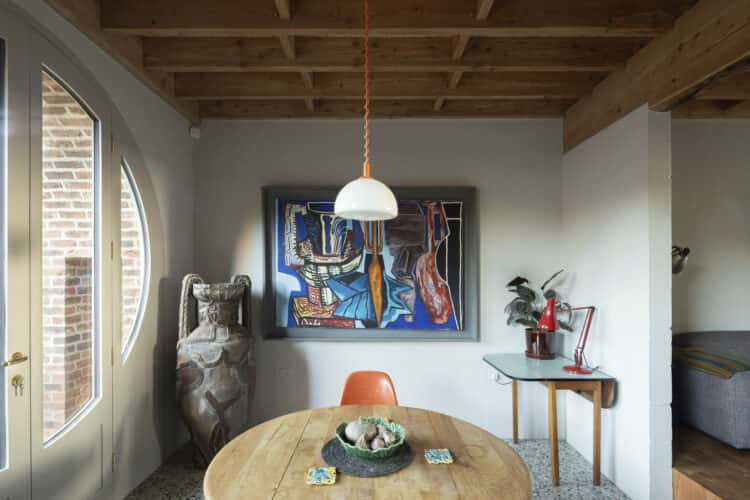
Surman Weston’s light-led creation of a family home in south London
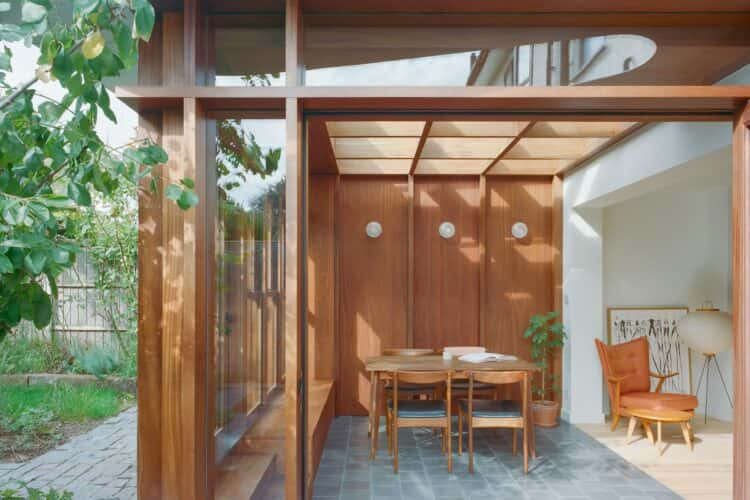
The brilliant reimagining of Sunny Side Up, a family home in Clapton
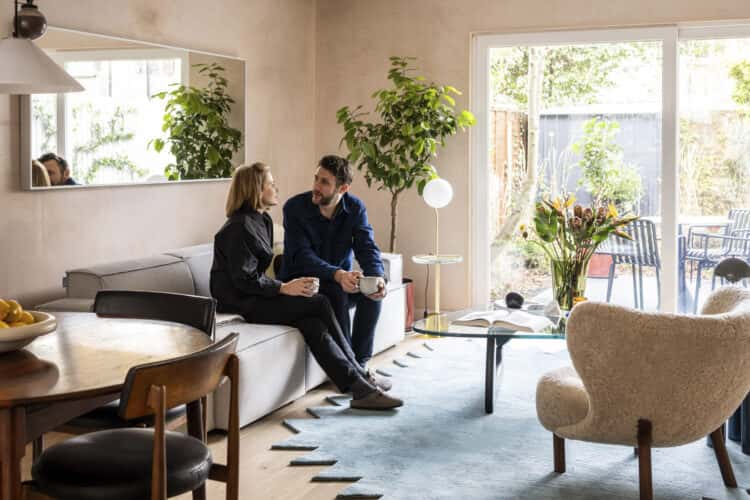
Life and love in a 1960s townhouse in north London
