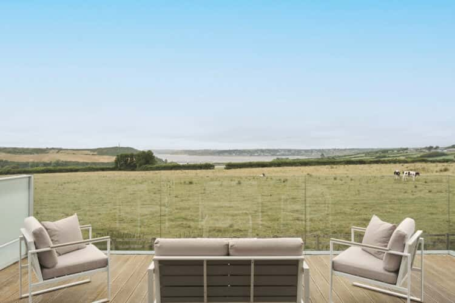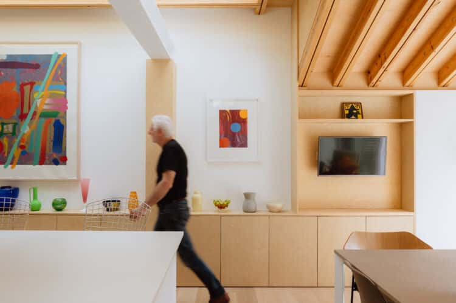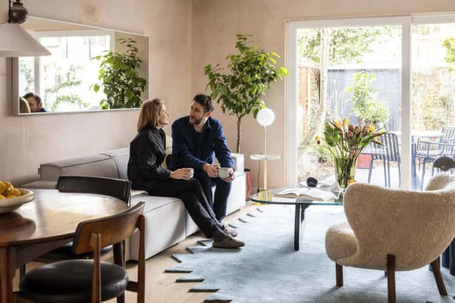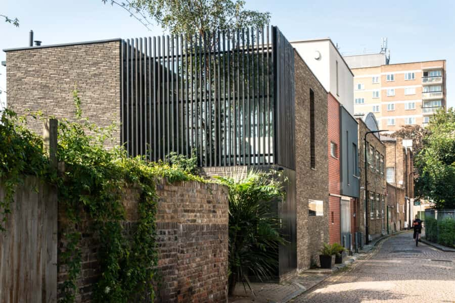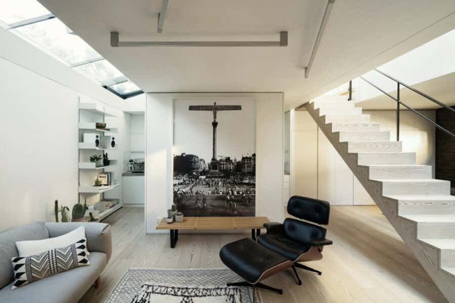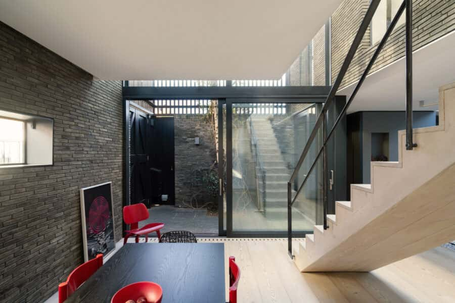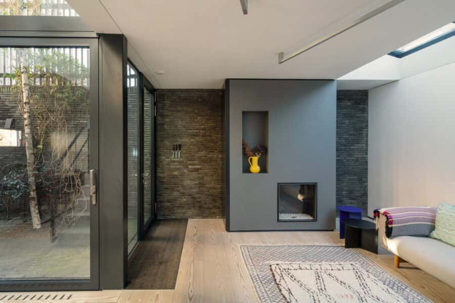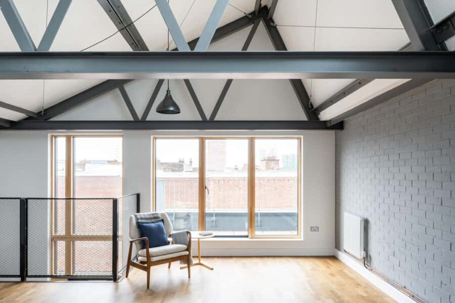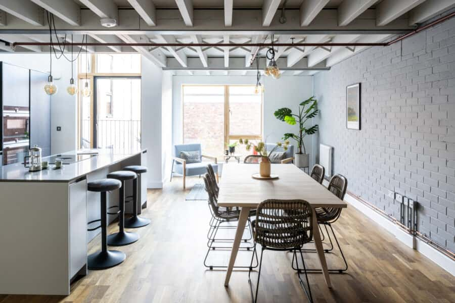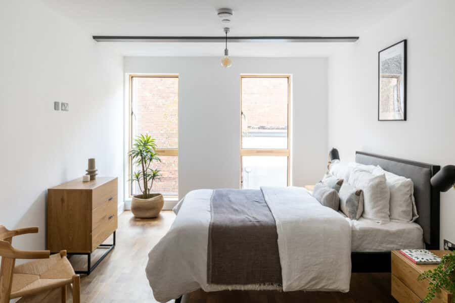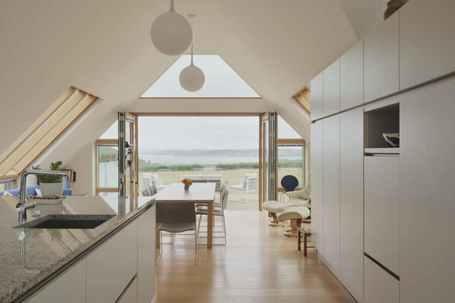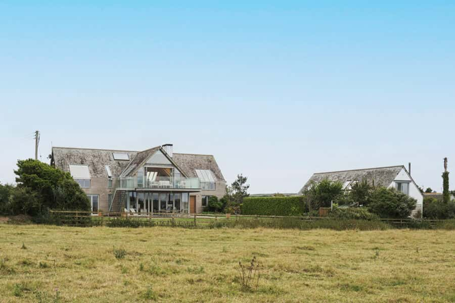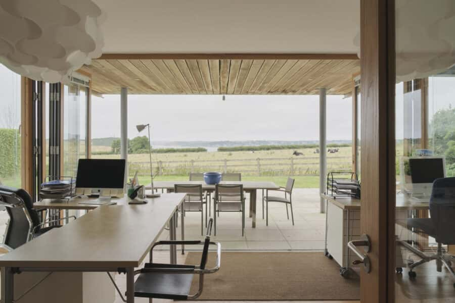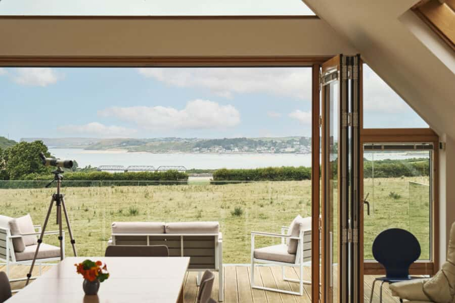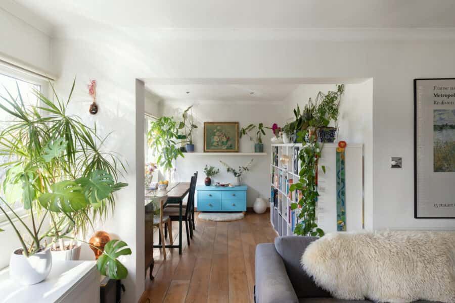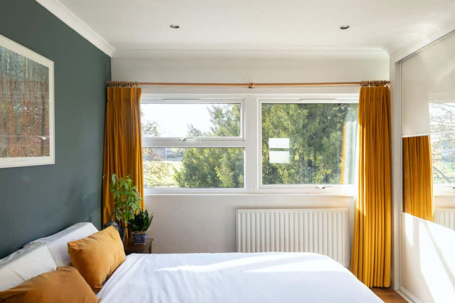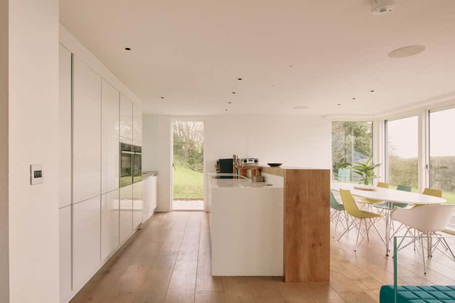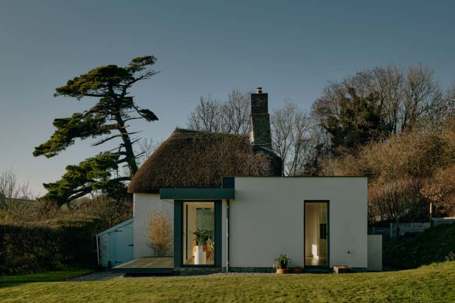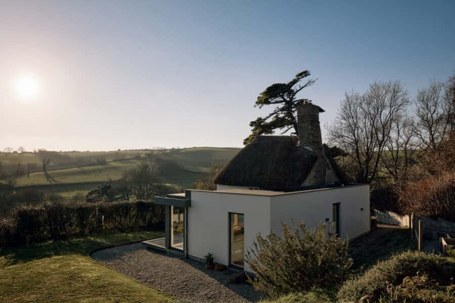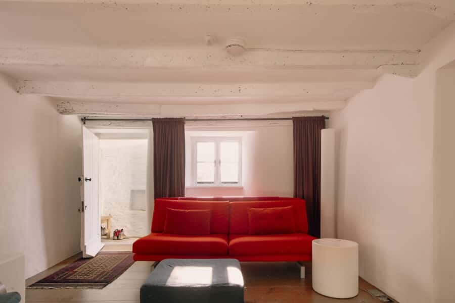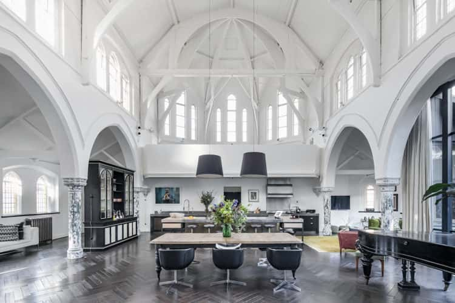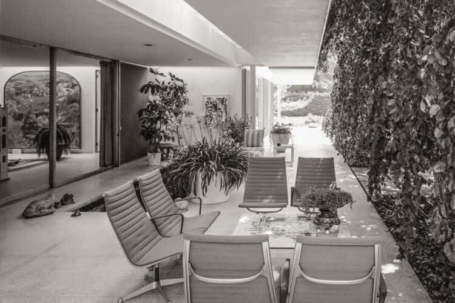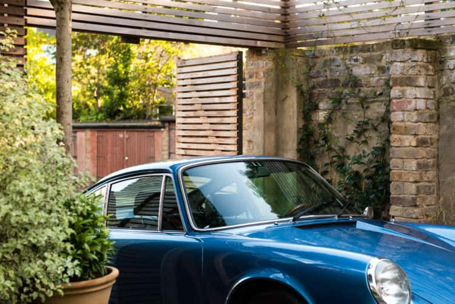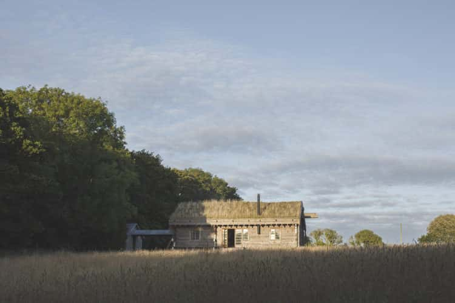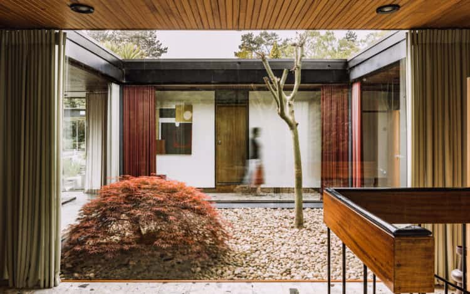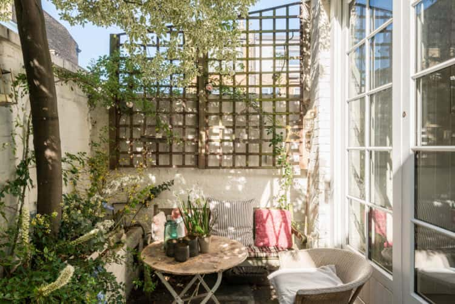Shine Bright: five light-filled homes currently for sale
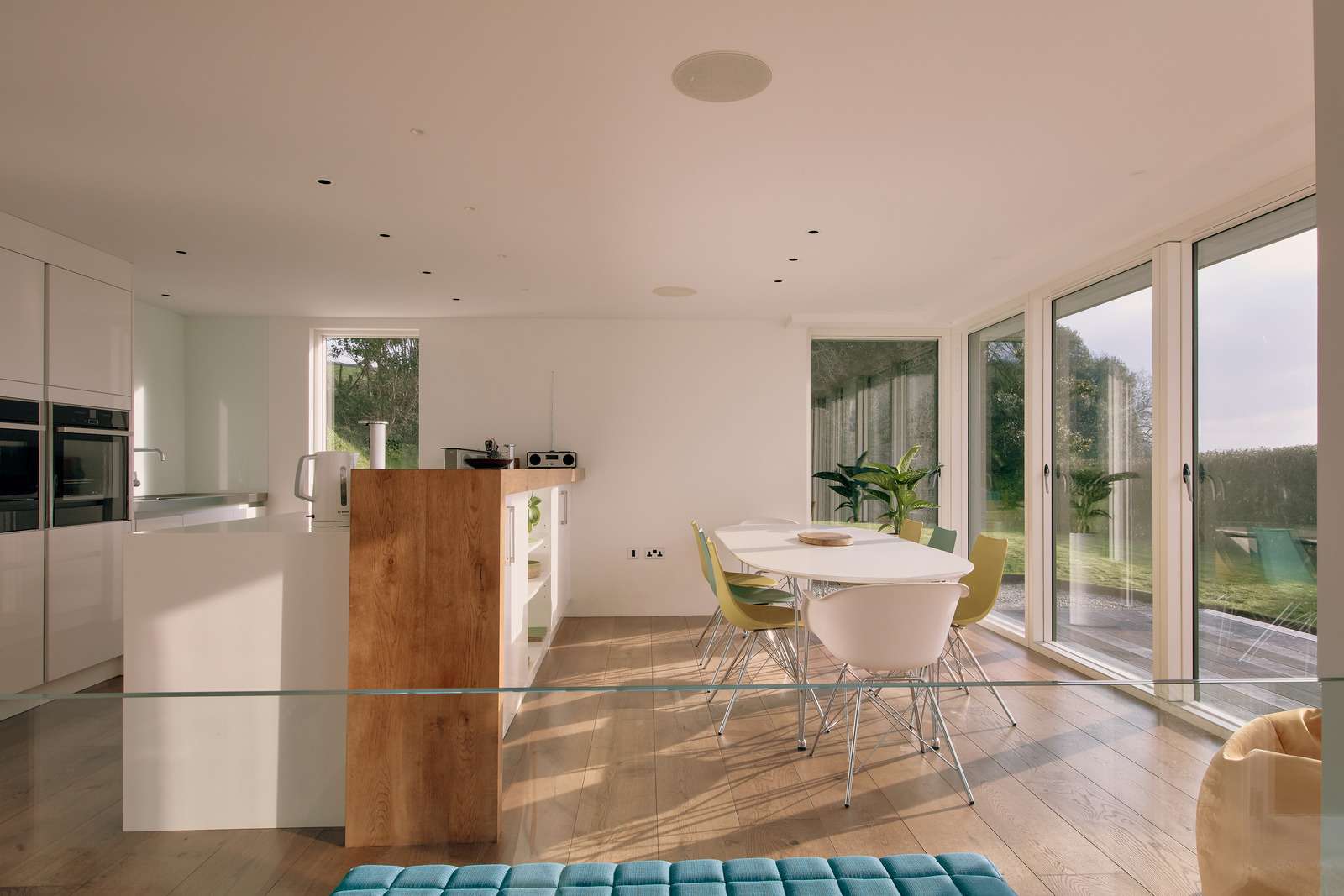
“The sun never knew how wonderful it was until it fell on the wall of a building.” So said the great American modernist architect Louis Kahn. And what wise words they are, for a home with good natural light is a special one. Light can entirely shape a space, giving it a sense of flow, setting the tone for an interior and even dictating the layout, while shafts of sunlight, especially on a winter’s day, have the power to lift spirits and make you see the world afresh. From a bright two-bedroom apartment in south London to an airy upside-down house in Cornwall, here’s our pick of five of the best light-filled homes currently for sale.
Blackbox House II, Culford Mews, London N1
Mews houses – traditionally solid brick boxes with small windows, designed to stable horses below and coachmen above – aren’t necessarily synonymous with lots of light, but this one in De Beauvoir isn’t exactly traditional. Designed by Form_art Architects in 2014 and sitting at the end of a historic mews, the house resembles a classic brick number, but in fact is entirely designed around a hidden wall of galleried windows that stretch across both storeys. Hidden behind a lattice of charred wooden battens, the unexpected floor-to-ceiling glazing fills the space with light, which filters into open-plan living spaces downstairs and two bedrooms upstairs. On the ground floor, cleverly positioned skylights bring yet more sunshine into the space, while a floating Dinesen staircase ensures the flow isn’t impeded.
Legge Lane, Birmingham, West Midlands
Part of a nine-strong development by RIBA award-winning architects Sjölander da Cruz, these two townhouses in Birmingham’s Jewellery Quarter nod strongly to the city’s industrial vernacular. But they also show what can be achieved when natural light becomes the driving force in design. Inverting the typical layout, the upper two floors have been given to the living areas, making the most of the fact that the light is better up here. (The second floors plays host to open-plan kitchen and dining areas, with floor-to-ceiling glazed doors leading on to terraces, while the vaulted living rooms on the top floors are lit by large skylights.) Even the bedrooms, spread across the naturally darker lower two floors, benefit from sizeable triple-glazed windows. Light and quiet – a win-win in our books.
Trevorrick, St Issey, Cornwall
There’s something about Cornish skies – and this impressive house and accompanying three-bedroom cottage near Padstow certainly know it. Vast windows flank either side of the front door of the main dwelling, extending to the height of the house and flowing into skylights – and that’s just for starters. In fact, the whole layout is arranged to make the most of the light, with the living areas occupying the first floor, where south-facing glass bifold doors flank the kitchen and dining area, which are illuminated by skylights and gable-end windows. The accompanying cottage is equally bright, with windows that mirror the dramatic pitch of the roofline. What’s not to like?
Thurnby Court, Spencer Road, London TW2
While its ground-floor counterparts are blessed with garden views, this two-bedroom flat on the top floor of one of London’s venerated 1950s Span estates, in Strawberry Hill, must get some of the best light in the building, thanks to the ribbon of windows that runs the entire width of the central living and dining area. That, of course, was the thinking behind these developments, which were created in partnership with modernist architect Eric Lyons and aimed to provide bright and considered homes for their inhabitants. This is a space where thoughtful details shine, quite literally – from the window on the rear wall of the kitchen that essentially transforms it into a dual-aspect living space, to the full-width windows in the bedrooms.
Aveton Gifford, Kingsbridge, Devon
A 18th-century thatched cottage may not sound like the sort of place you would find brilliance: after all, windows back then were kept small to keep what little heat there was in. But this house in picturesque Devon countryside bucks the trend, with a striking contemporary extension by Stopher Design. Housing the kitchen and dining area, it essentially consists of two walls of glazing. Of course, part of the reason it feels so exhilarating is precisely because of the pleasing contrast in which it stands to the older part of the cottage, where rooms are smaller and a little darker. But the current owners have been clever in here too, keeping the palette simple and the walls white, so even the original spaces feel bright and airy.
