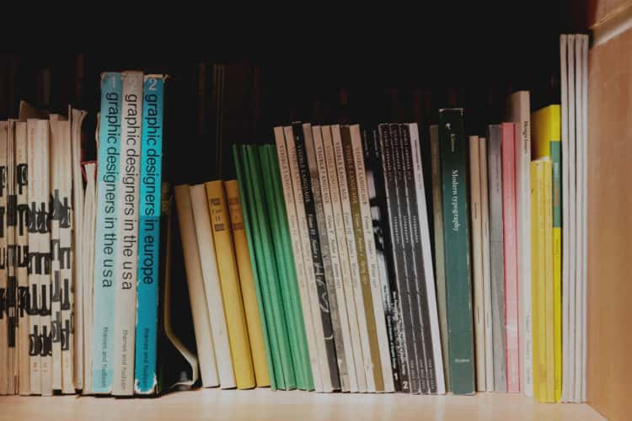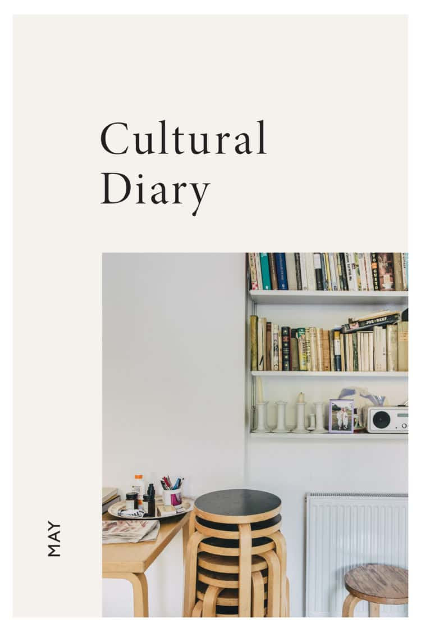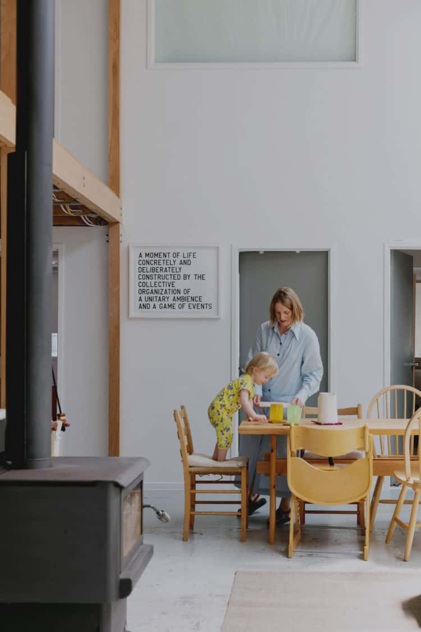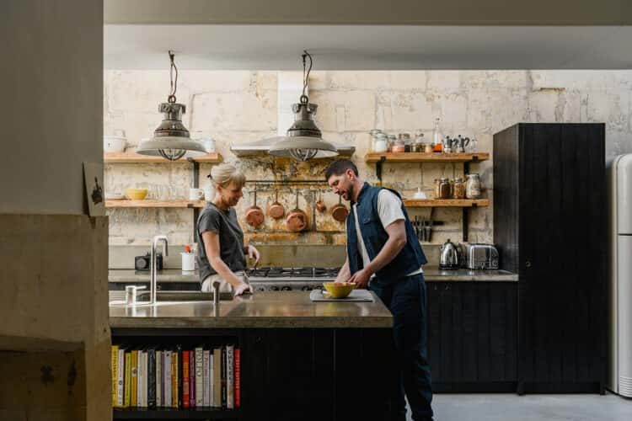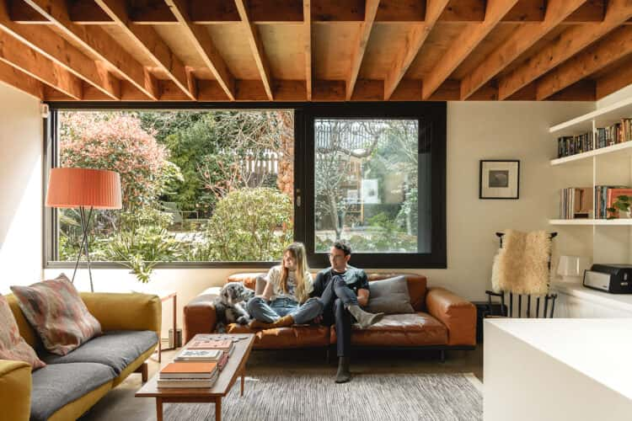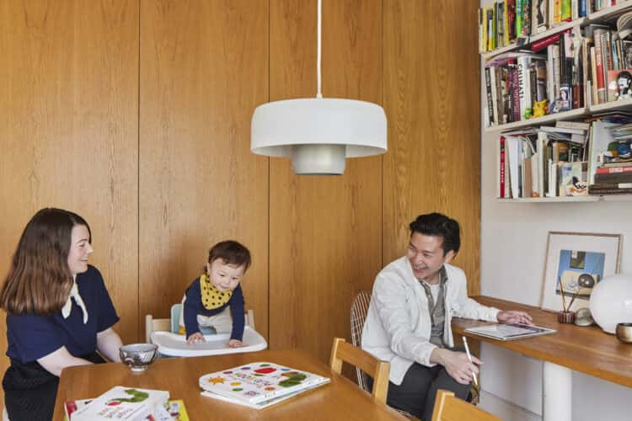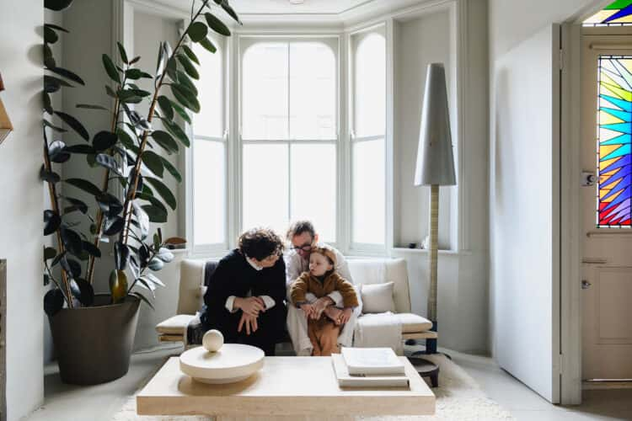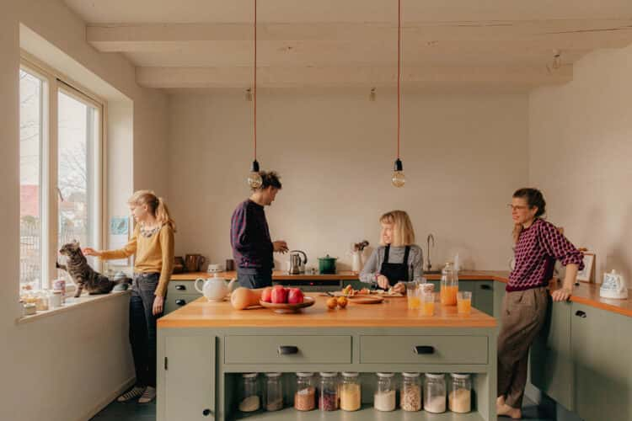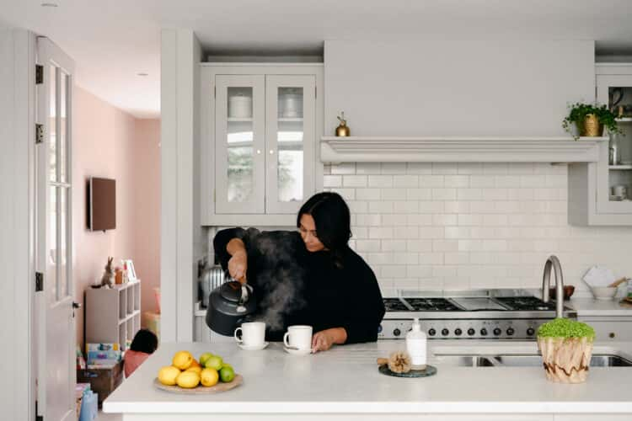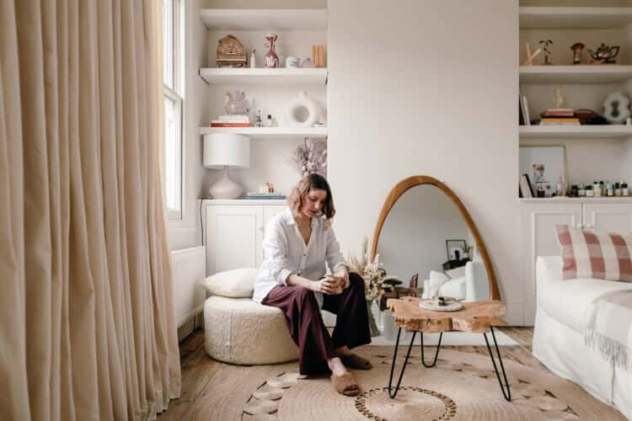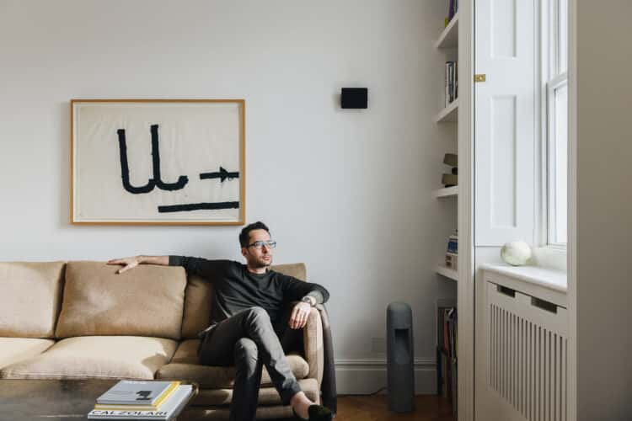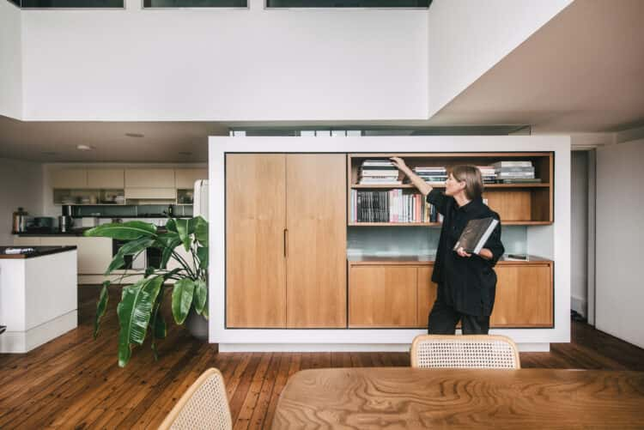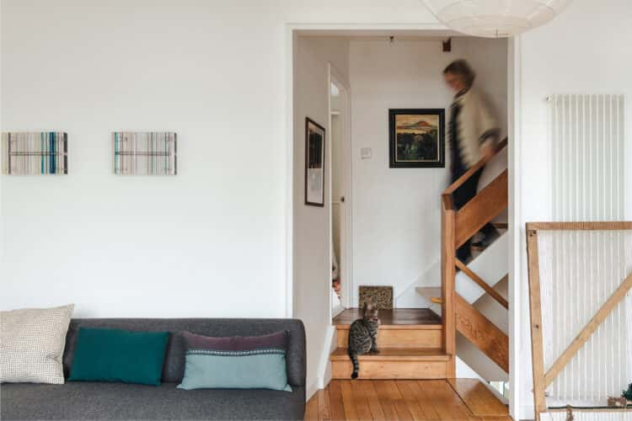My Modern House: graphic designer Amy Yalland reflects on the functional beauty of her industrial space in Auckland, New Zealand
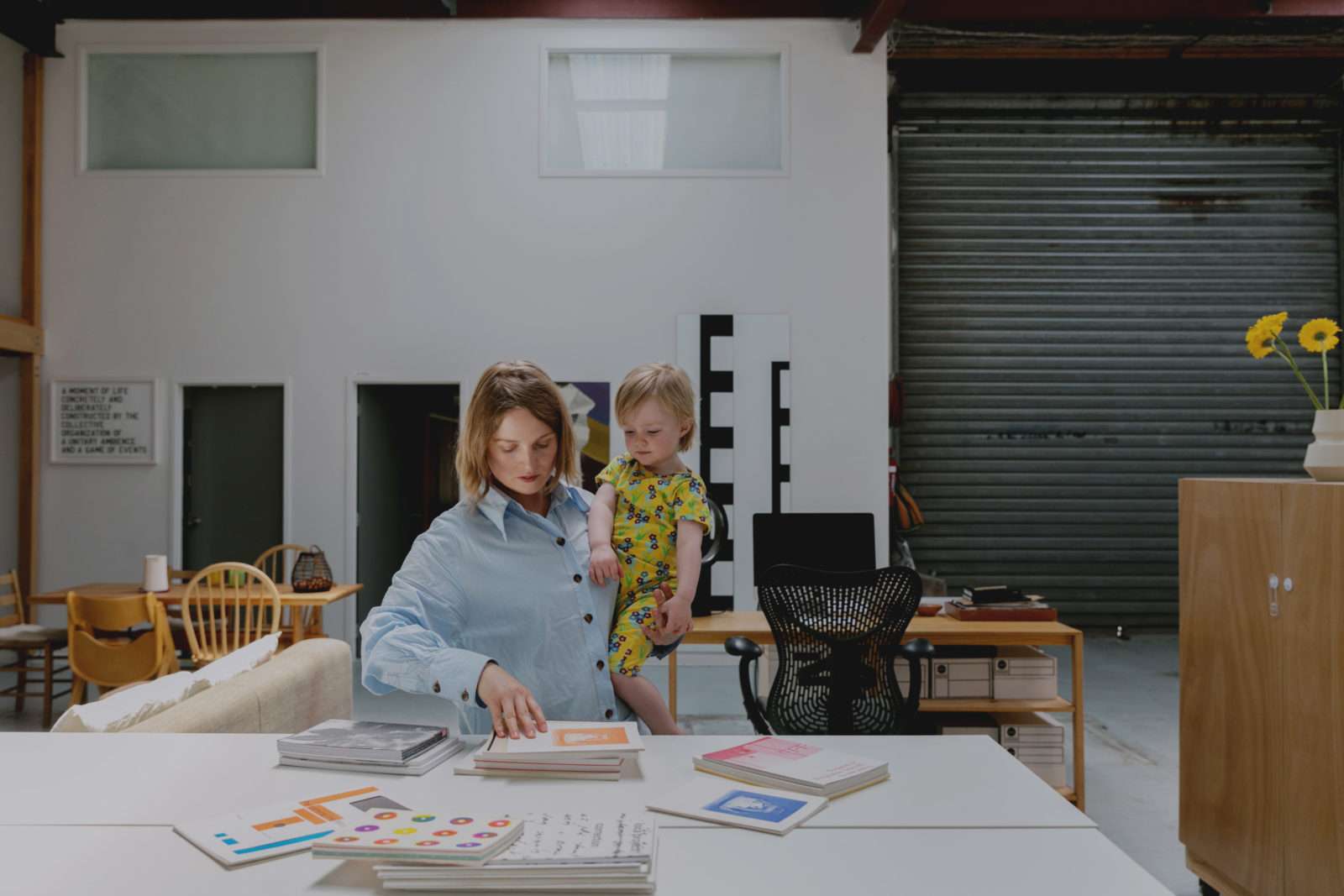
Amy: “Jonty, my partner, and I were living in Sandringham (10 minutes from Auckland central) in a commercial live-work apartment, where we could have design meetings, store our risograph printers and library, and live. It was more central than this, but renting was expensive, so we started looking further out for somewhere we could renovate long-term to house Index, our design studio. We had been together as a couple, and working together as a design studio, for nearly five years, so thought we were ready.
“We bought the warehouse five years ago, in late 2015, and we spent the first three months having quite a lot of fun demolishing parts of inner rooms ourselves before our Sandringham lease ran up, then we moved into the shell.
“It was not positioned where I would have considered looking (in a busy industrial street far out in Henderson, West Auckland, with a mechanic at the front), but Jonty insisted we look at it, as the unit was enormous (over 2,000 sq ft), inexpensive and had good potential.
“The warehouse sits right next door to an empty lot of land, destined to be houses, but which is currently mostly gorse and blackberry bushes; the birds like it. We are also close to the train station, and the cycle trail that leads to the city. It’s a strange mix of influences. Our neighbours are nice: a food packaging company with beep-beep vans that our toddler, Juniper, laughs at.
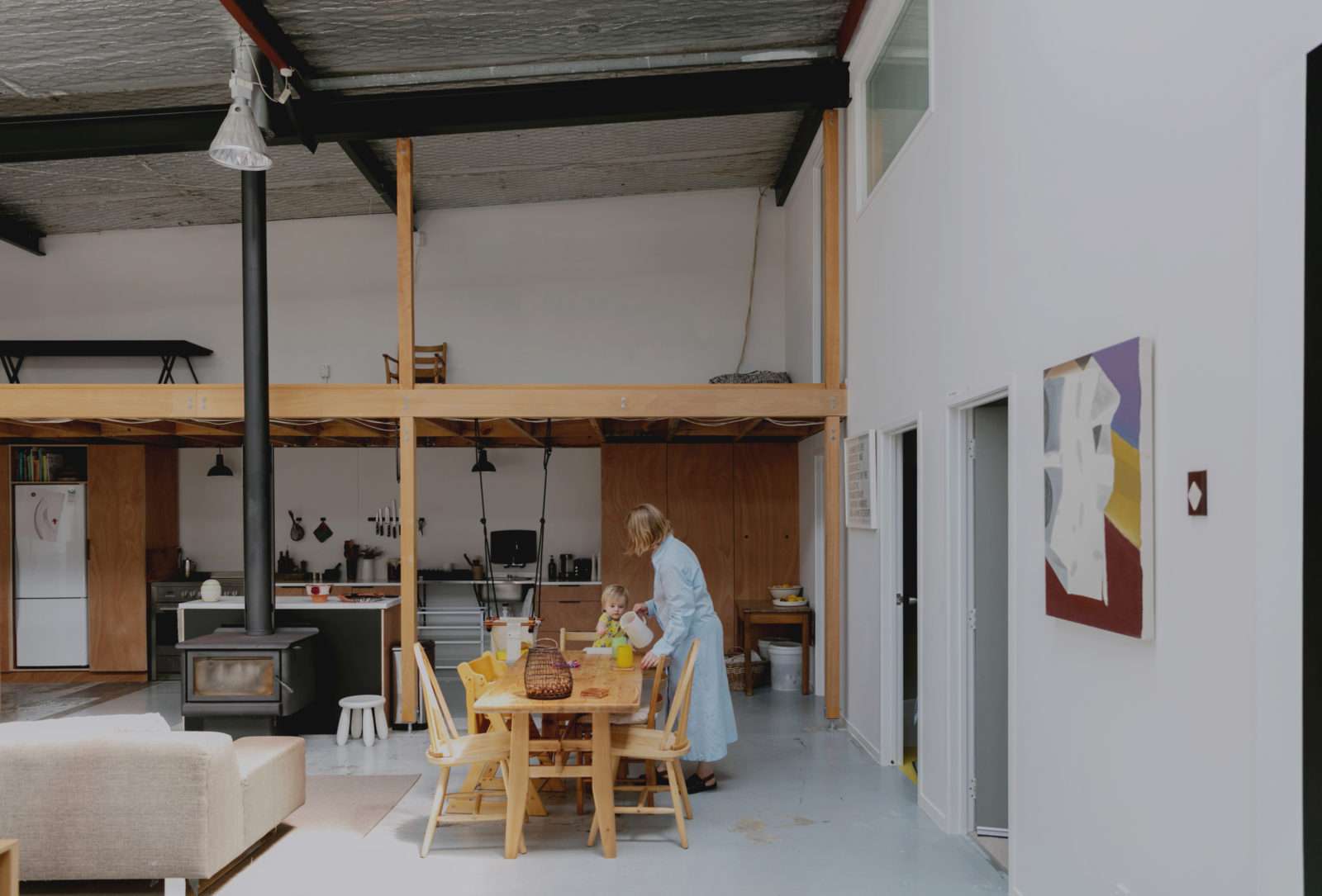
“The whole complex of warehouses was built in the mid-late 1980s for industrial use. Before we bought it, our space was used for manufacturing hot water pumps, as offices, and for light engineering.
“We’ve made significant changes to the house since we moved here, and we’ve done everything ourselves, slowly. We wanted to optimize the space for our needs, and we also wanted to create zones or areas to divide up the large space of the warehouse, so we thought we’d work that out after living here for a bit.
“You’d never know now, but our work just made it look ‘neutral’. After demolishing the unnecessary half-height offices that took up the main space and painting the whole place white it just felt clean and simple – that was the first years’ work.
“The concrete floor in the main space has traces of the floor plans of each of the rooms we removed, which we left to document the space’s history. The mezzanine was a closed-in double-height set of rooms that we gutted to open everything up, which we clad with Monterey cypress, sourced from a local timber mill and installed with advice from Jonty’s stepfather on the weight-bearing aspects of the new beams.
“Next we really needed some storage, so together we designed a series of large modular ply units, some built-in to house our pantry laundry and kitchen, and some on wheels for our studio materials, books and paper. Jonty built these and I did the finishing.
“We have a few nice timber pieces of furniture (like Jonty’s 1970s Scottish dining table), and studio ceramics which I love and wanted to highlight, so our ply units act as simple forms that visually recede to let those key pieces speak.
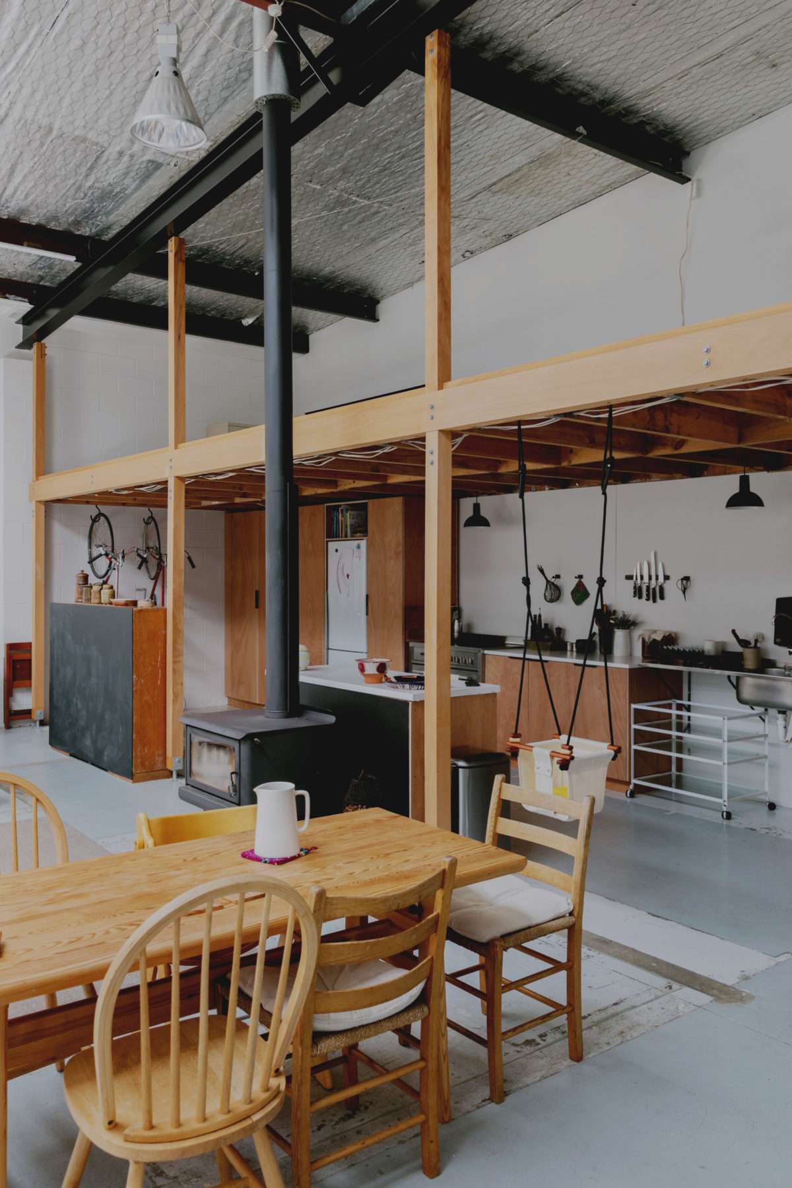
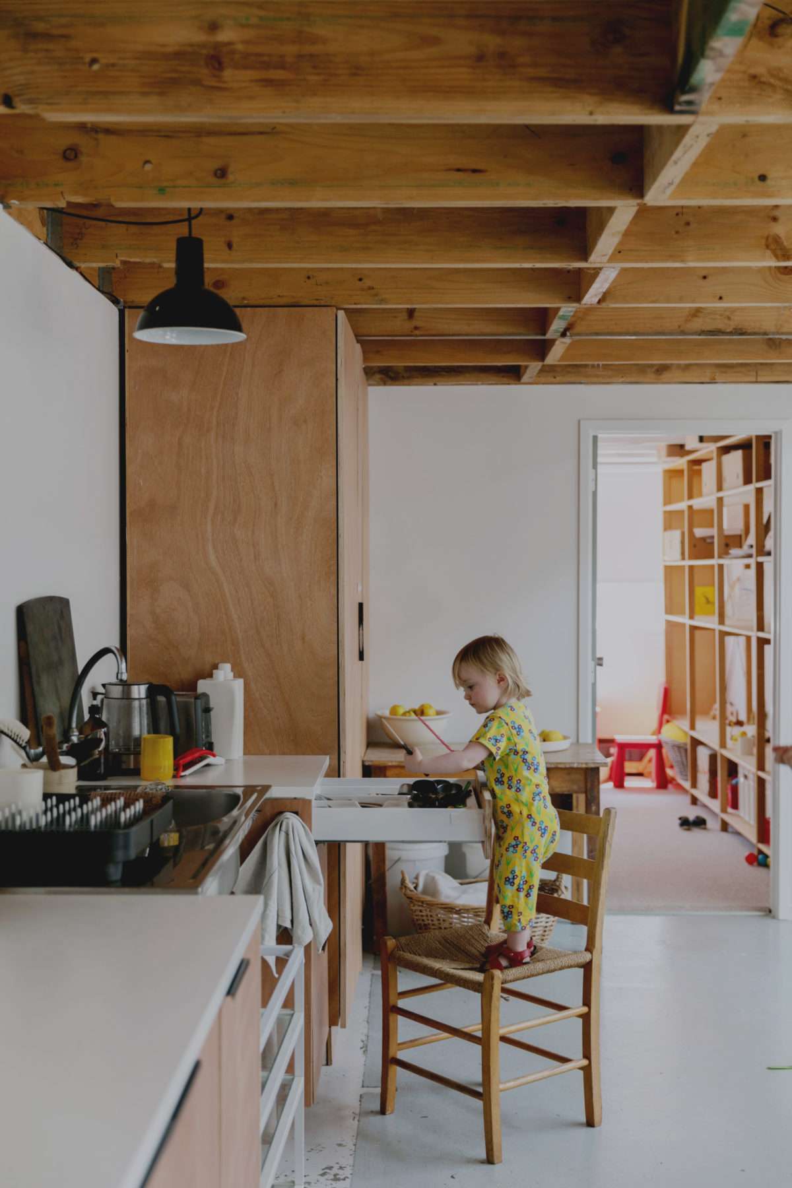
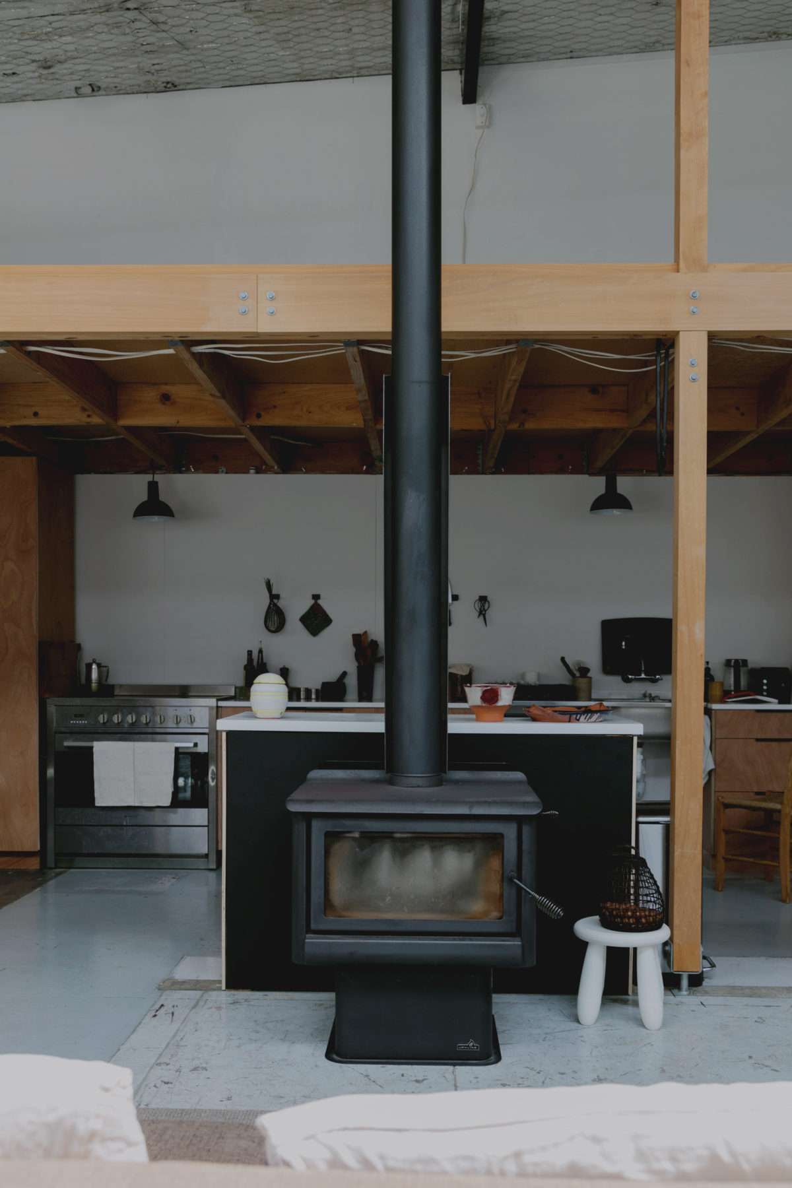
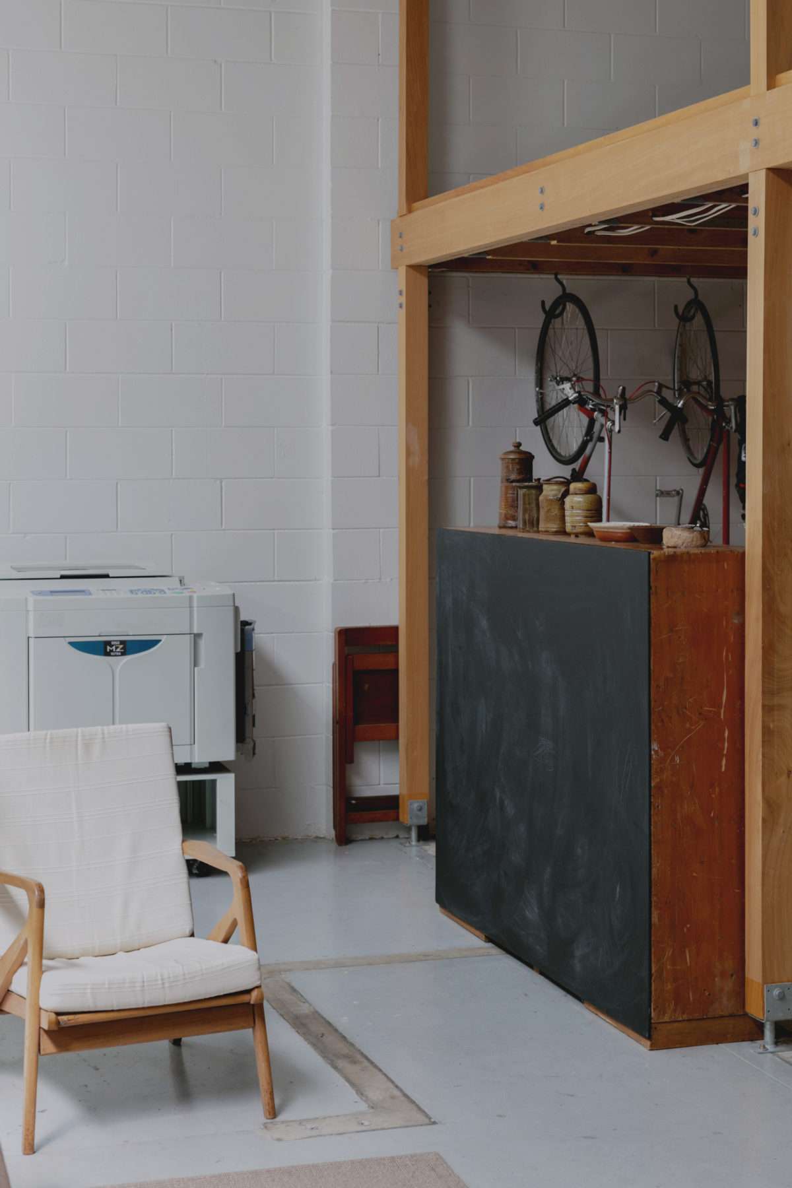
“The last stage was preparing for our baby, who came in June 2018. We replaced all the carpet with wool; something cosy for the living spaces. Taking the space from industrial to liveable, without compromising its commercial nature has been a small revelation for me, giving ourselves a space we can rest in for self-care.
“We need to put more art up in the space. The pieces we have up right now are a large painting by Auckland artist Reece King, and the panelled work is by Wellington artist and friend of Jonty’s Simon Morris. We have smaller pieces of theirs in the living spaces too. Our aesthetic sensibility when it comes to both art and our home and studio is probably a game of reduction, formal appreciation and making do.
“For me a good interior is when it manages to meet our needs comfortably with less. We’ve lived with a neutral palette for a while now but I’m feeling like introducing more colour, like our recently painted bathroom floor, a cool chartreuse kind of mustard. Pops of red and yellow are fun for now.
“Since our space is so big, pieces of furniture that can meet that scale work the best I think. Our wood-burner is an essential central piece that keeps us warm through winter, and we cook on the top of it too, which is a nice way to minimise our electricity use.
“Jonty and I now juggle design and print work and our toddler Juniper, who’s almost two, so our new pattern is to spend the weekends drawing with her, building things in the tool area and cooking in the kitchen. Juniper stands up on chairs to see and mix things, she brings them in herself now from the kitchen. She also loves to ride her bike inside, speeding around a racecourse past the printers, through the kitchen and round again.
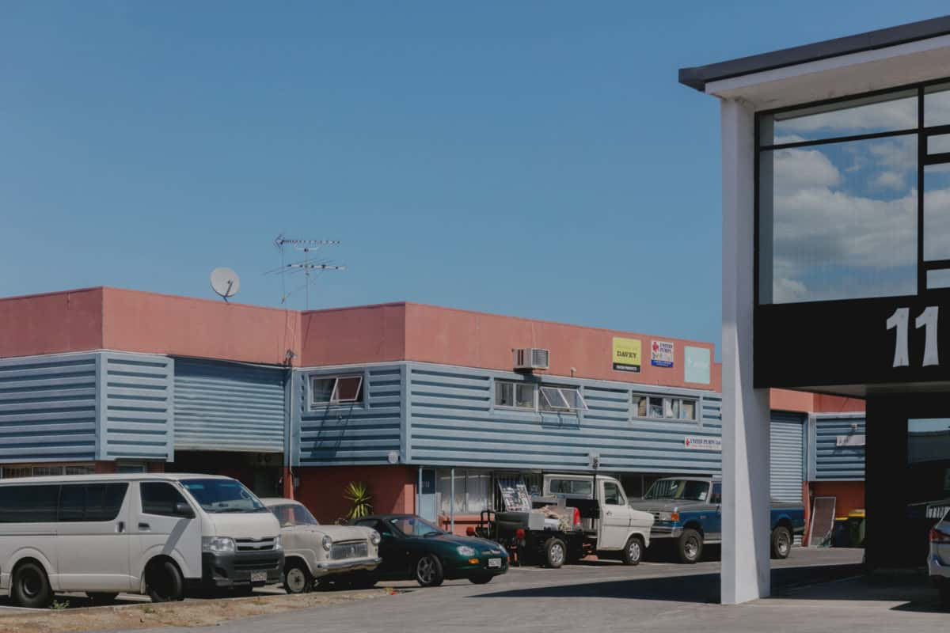
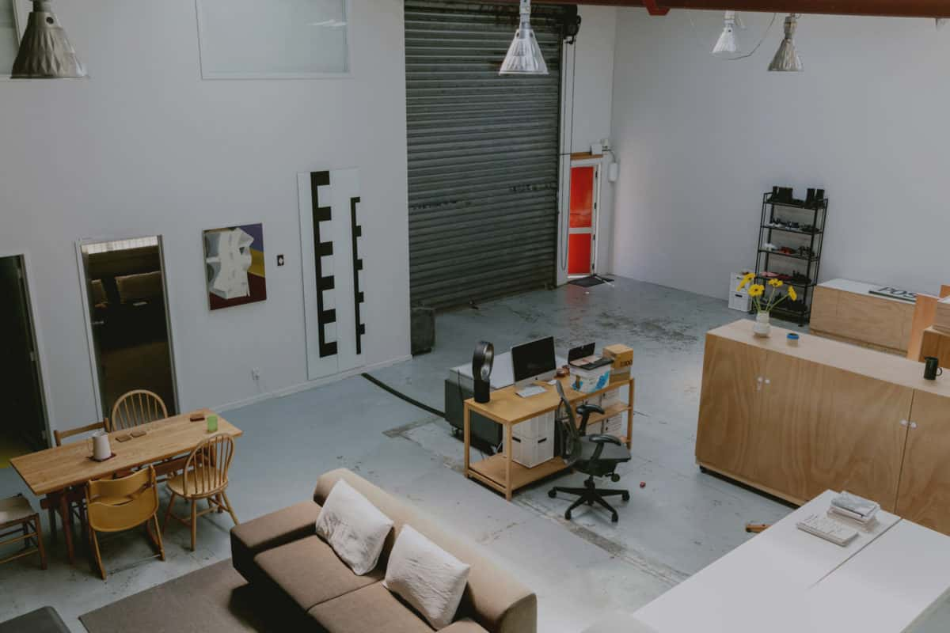
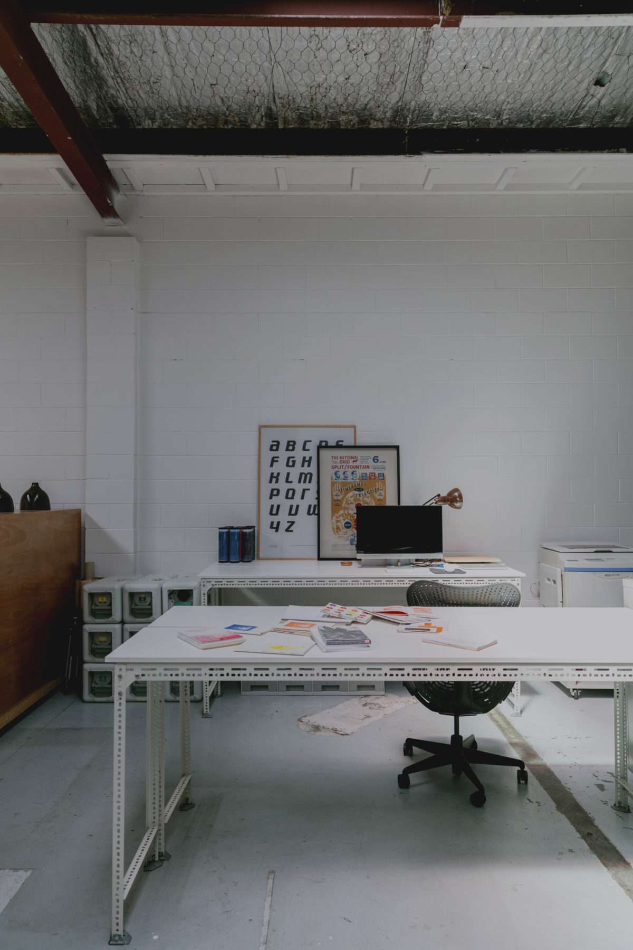
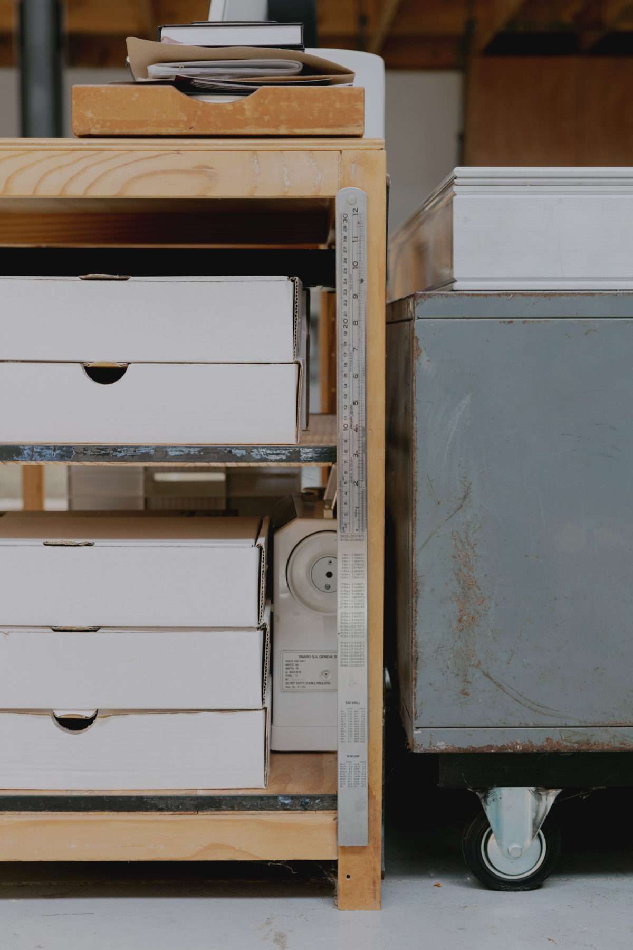
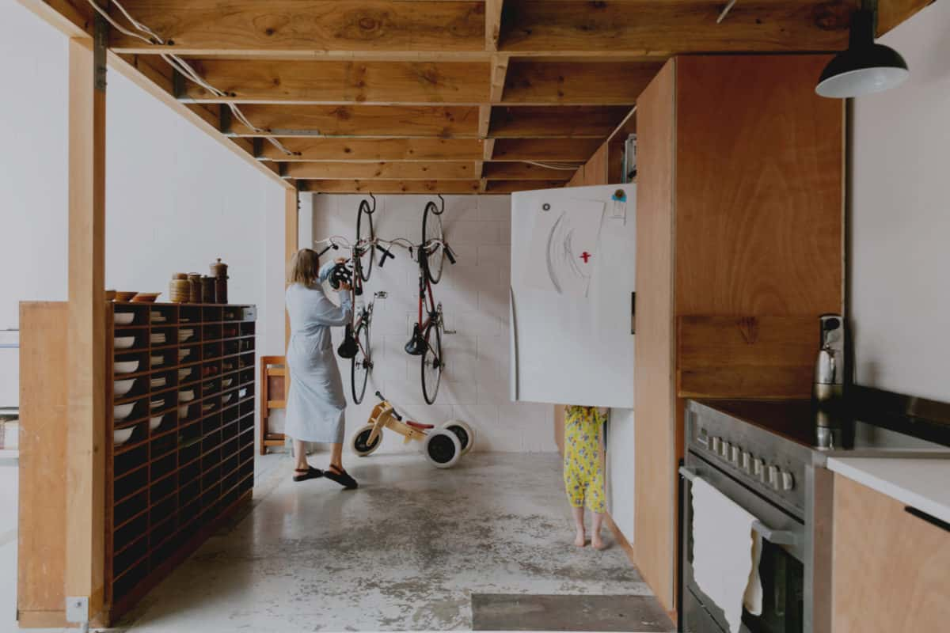
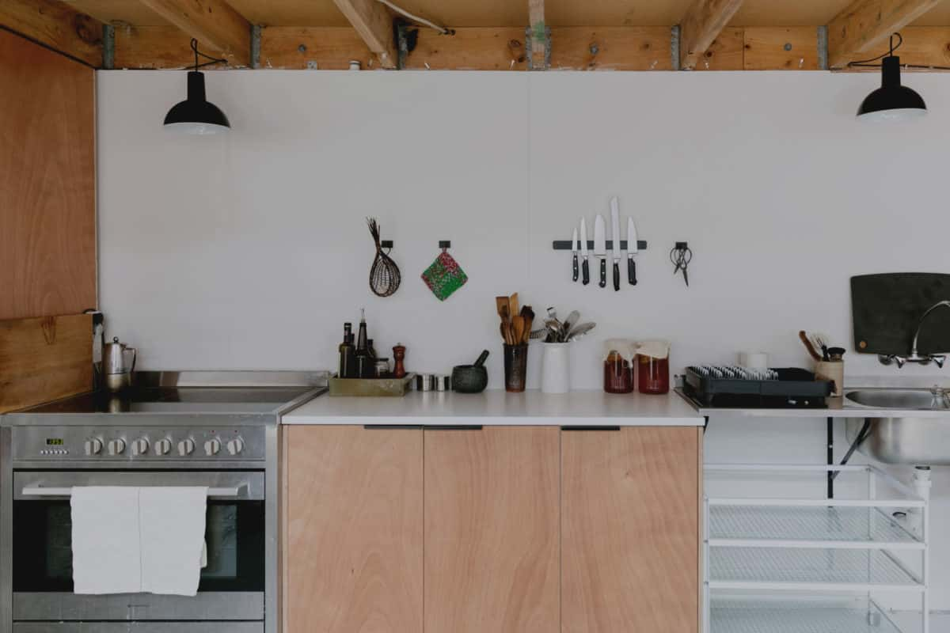
“Our lounge is one of my favourite spaces to relax in. It’s a small and cosy space, with wool underfoot and a view of the timber staircase we designed and built. I think that’s the piece I’m proudest of in the house. The lounge also houses half of our book collection (the other half is an archive in the studio space; a special collection of Jonty’s). Between us, we have a lot of books; novels, philosophy, and a massive stash of design reference books.
“The studio really reflects the day outside and is bright with the skylights. On a bright day the sun moves across the space highlighting (burning!) different things. We’re looking forward to using the mezzanine more, we can’t quite bear to put a railing up there but we need to in order to use it properly, with floor cushions and a projector. That’s the eventual idea anyway.
“A couple of times a week our friends comes around for coffee, and we often have family visit on the weekends, but apart from that I guess we are fairly reclusive at the moment, which is bound to change as Juniper grows. I spend most days here looking after June and working on our design jobs, and Jonty teaches in town some of the week.
“I enjoy walking along the bike trails that connect to our street and Jonty cycles along them to get to work. They lead to the park Juniper plays at and the weekend farmers market we buy produce from (since we don’t have a garden here). I actually just finished designing a colourfully graphic patterned section of the Henderson bike trail for the Auckland Council that reflects the twin streams it runs beside, so we looking forward to seeing that rolled out mid-year.
“My day to day work can include a bit of identity design for clients, to typography, more art-based printing on our risograph printers (which layer each colour similar to screen-printing) for galleries and designing sculptural furniture (currently just for fun). Jonty has designed typefaces so we are working on getting them online and are possibly redesigning the Index website to make this more functional.
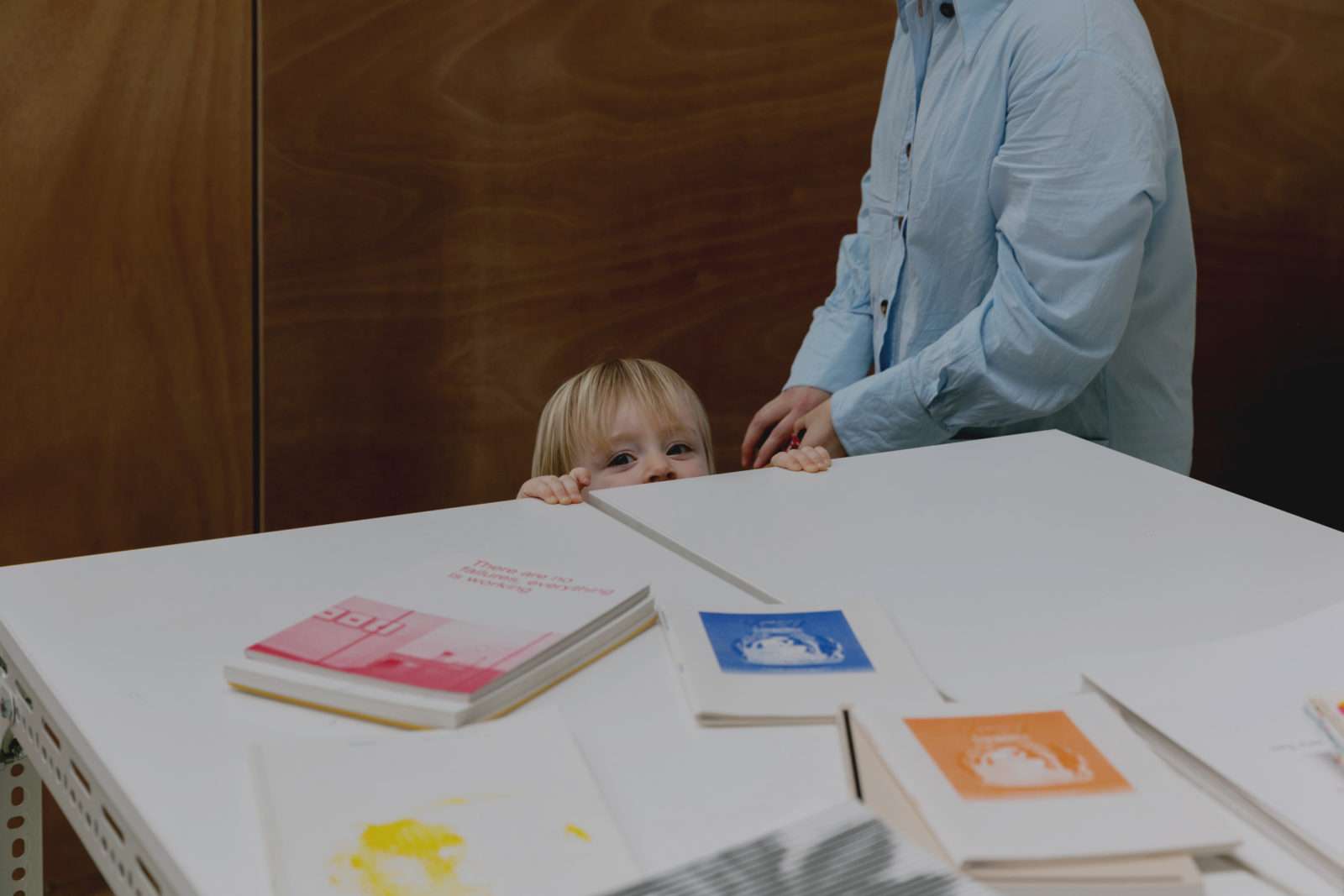
“The guiding principles we design our home around is being functional, thoughtful, and compositional; and we either make or locally source the things in it, where possible. Take our collection of homemade pottery by Jonty’s mother Jan Priestley for an example; we eat off it, we use it in the oven, and we appreciate it.
“I also enjoy supporting the local making scene in Auckland when possible and have a few local glass pieces (Monmouth glass), along with examples of pottery and woodworking (by Kirsten Dryburgh, Jaime Jenkins and Courtney Petley). Currently I’m focused on having less and being more intentional about what we do have.”
