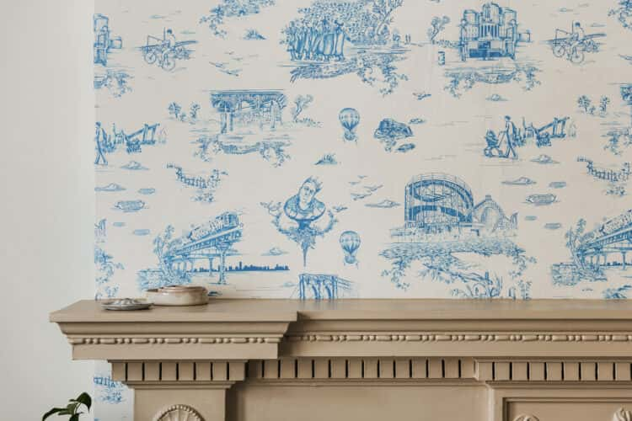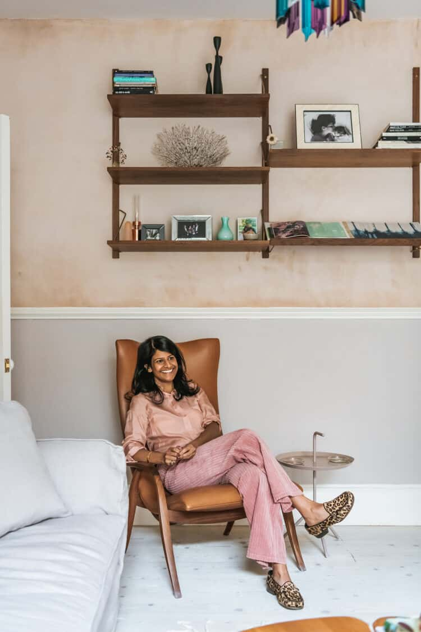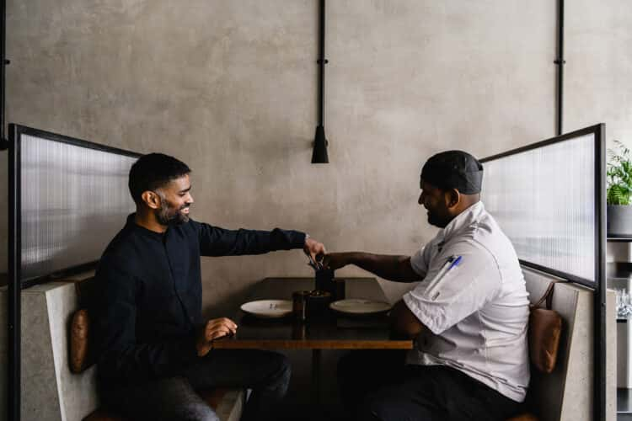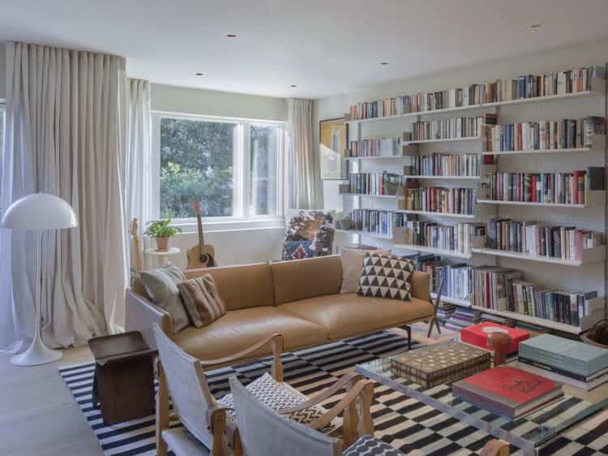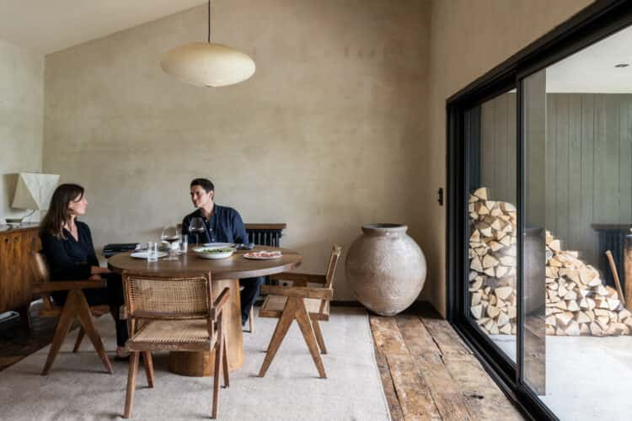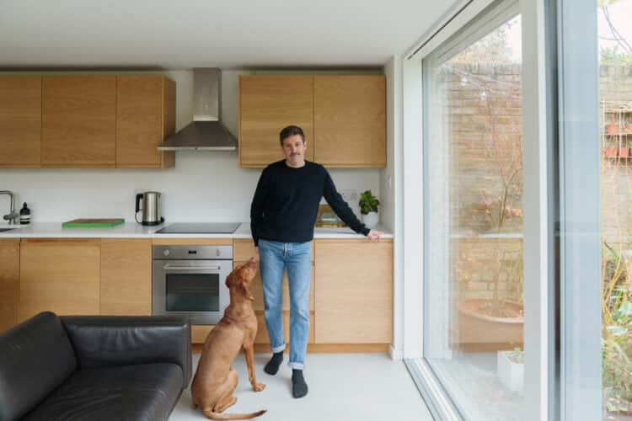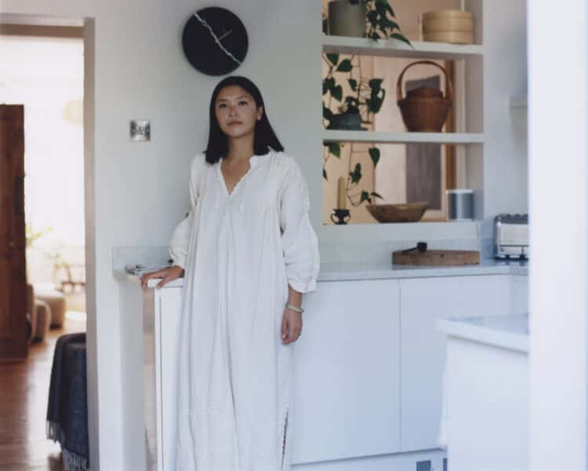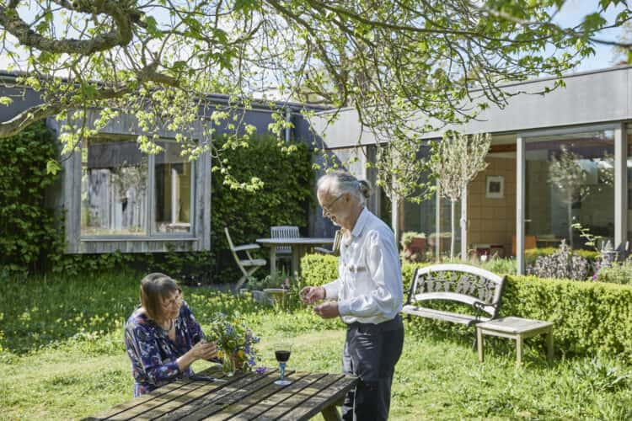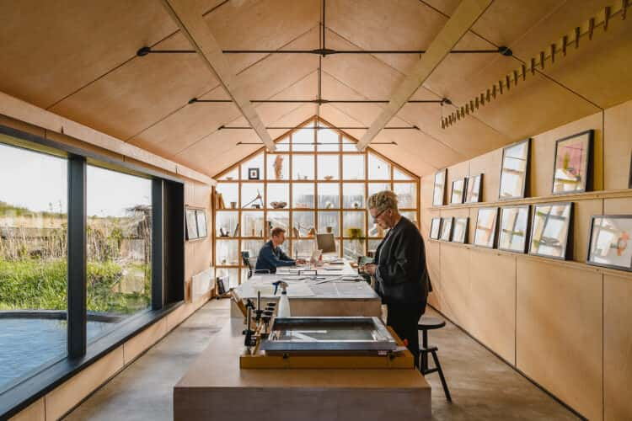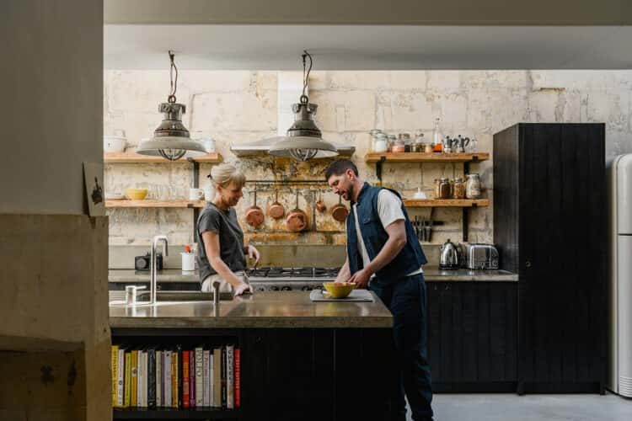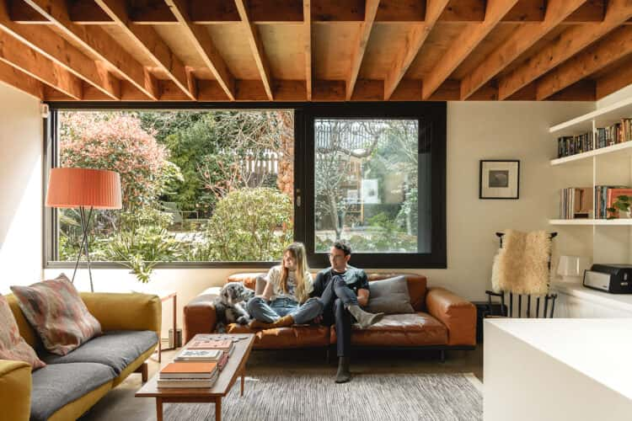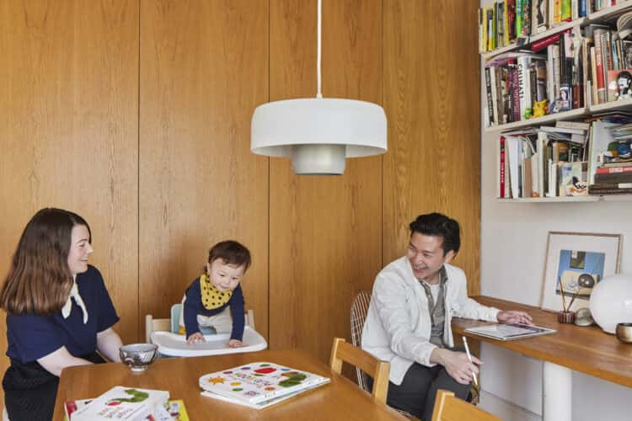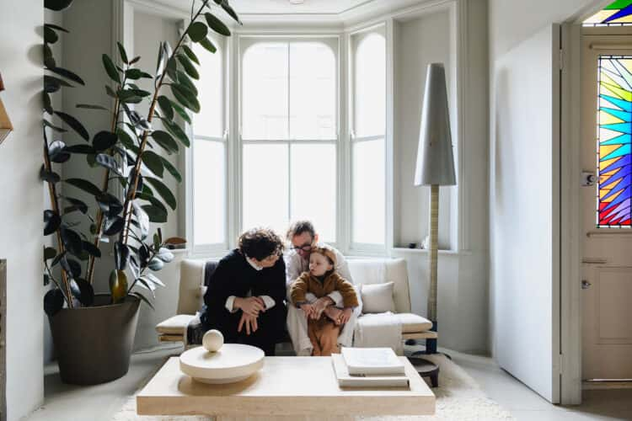My Modern House: fashion and creative director Sunita Kumar Nair on renovating a Victorian flat in West Hampstead and finally putting down roots
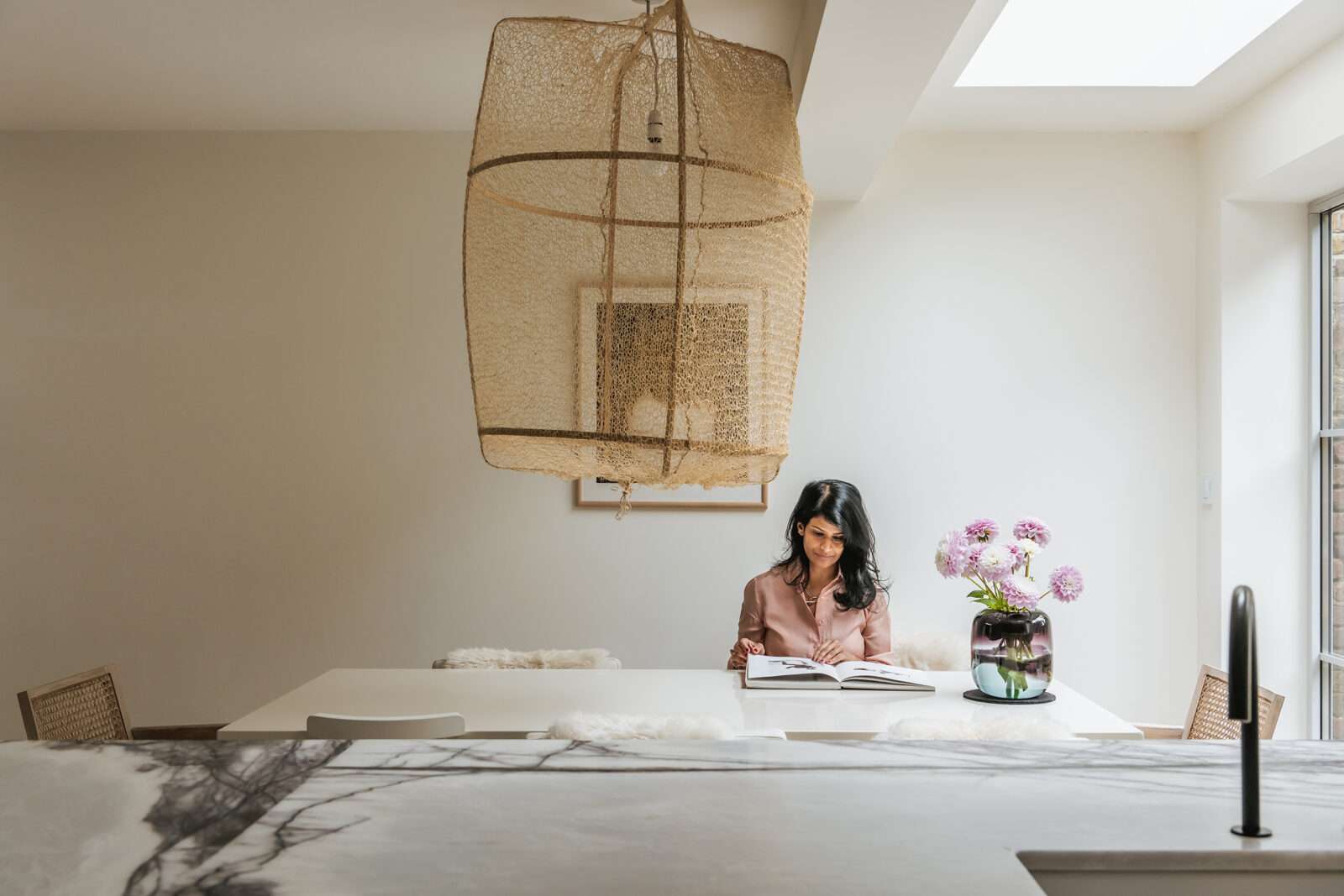
Sunita: “In 2002, I moved to New York to be with my future husband, Suku, who had grown up in the Midwest. I’d started out in London as an intern at Dazed & Confused, but I was working as an assistant at Sunday Times Style before I went to New York, where Isabella Blow was fashion director at the time. We both moved there without jobs, which was really quite foolish and we ended up sending out our CVs from internet cafes!
“We were the young kids on the block and lived in Jersey City at the start. Suku got a job in finance, and I started assisting stylists like Anastasia Barbieri at French Vogue and Patti Wilson at Italian Vogue. I then got a job at W Magazine, working for fashion director Alex White.
“We eventually moved to Manhattan, just around the corner from Macy’s, which was really fun. In 2006, we came back to London for a year, but work ended up pulling us both back to New York the following year and we moved into a flat in Brooklyn. It wasn’t really cool at the time, but we loved the area. In 2011, we had our son Millan, and the flat started to burst at the seams.
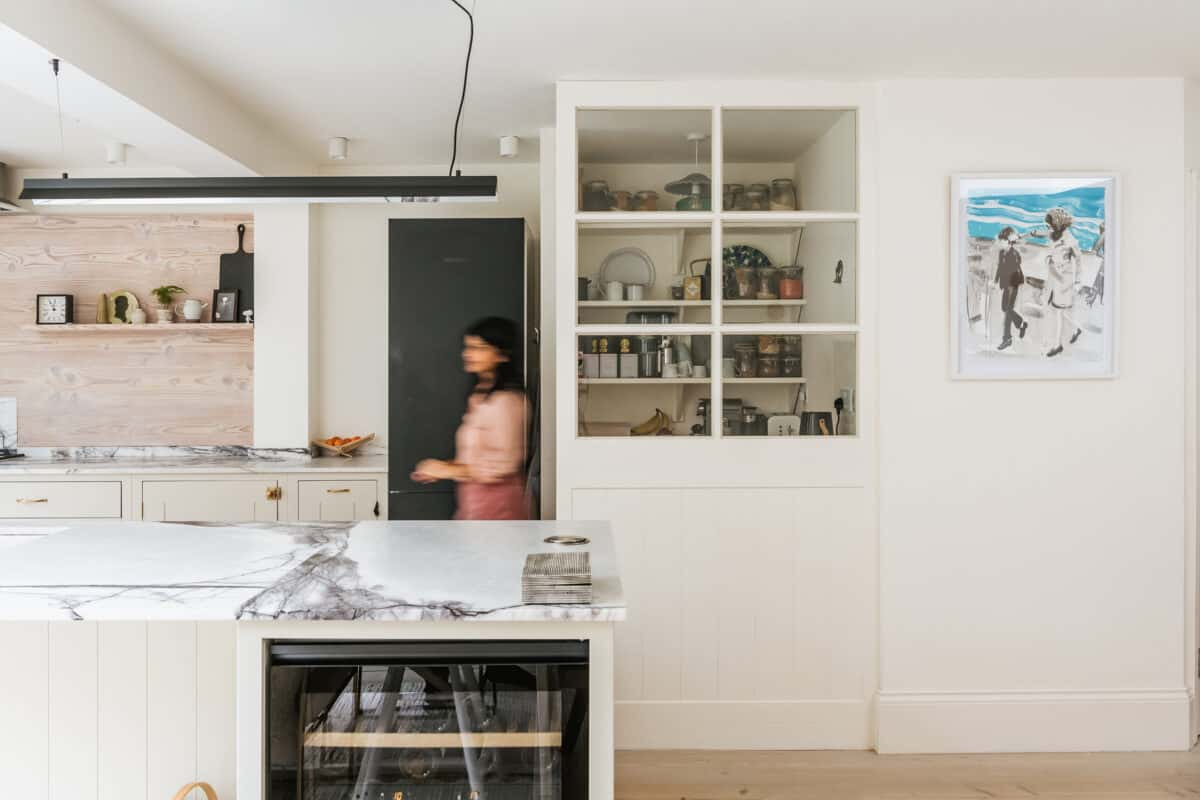
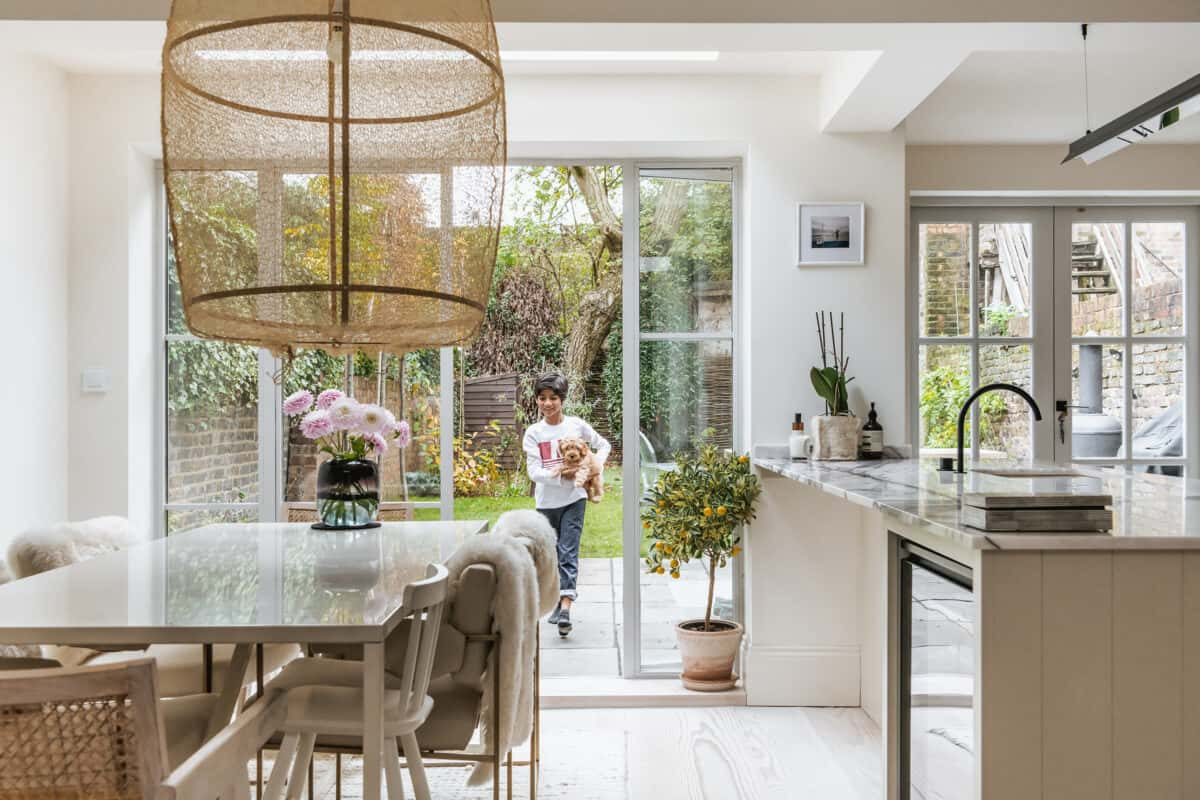
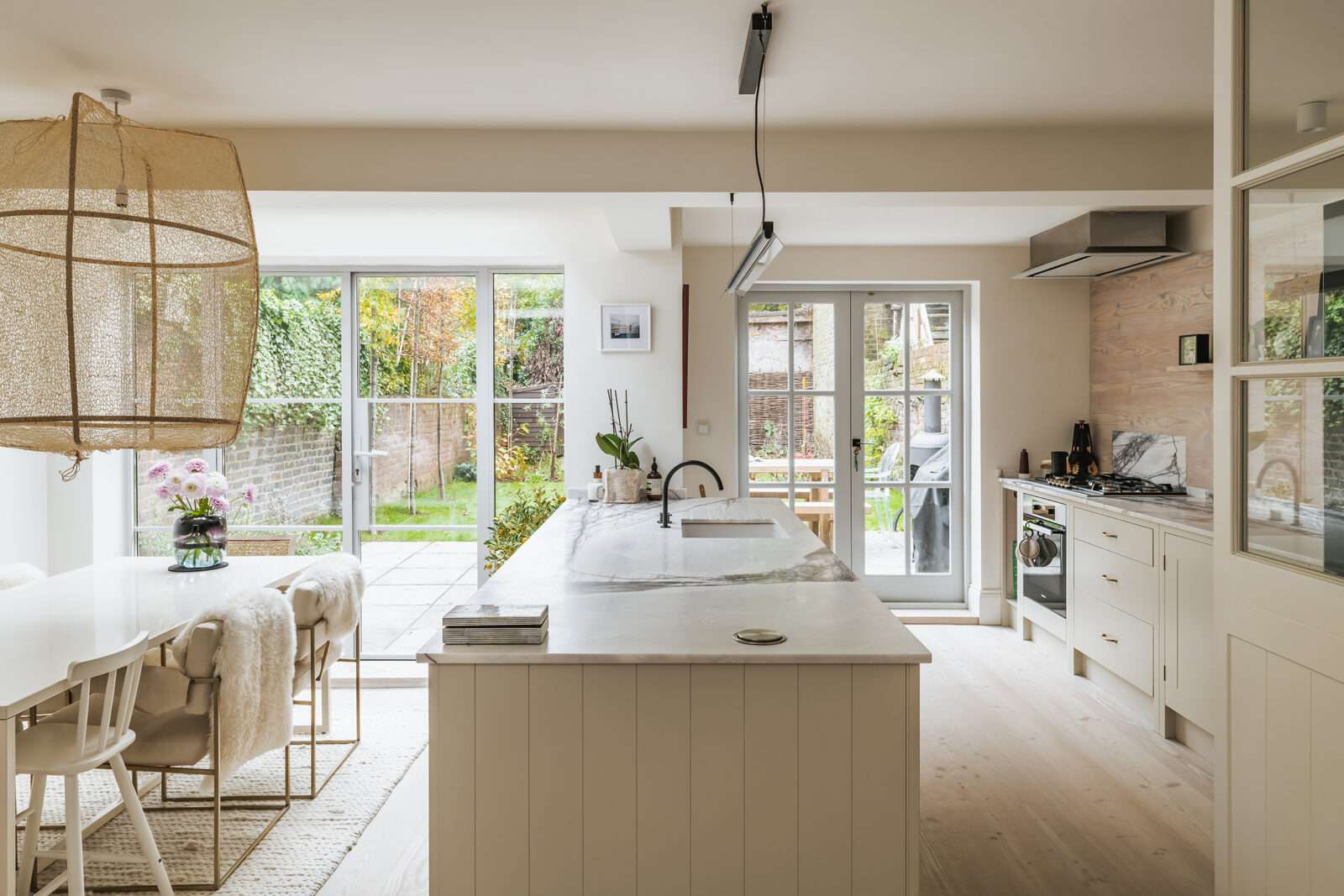
“We moved between New York and London a couple more times over the years, following job opportunities. My brother used to joke that we were modern day gypsies! The way we lived was very unusual by English standards, but everyone in New York was living like that. When you have open passports, it’s very tempting to keep island hopping and I quite liked the to-ing and fro-ing as I could work between both cities.
“After a third round in New York, we decided to properly move to London. We flirted with the idea of moving to the countryside for about a minute, but it seemed a bit too drastic coming from Brooklyn! I’d always struggled to find my area in London and never felt the city was my base, especially when I started out in fashion. We’d lived in St John’s Wood for a couple years soon after we’d had Millan and we loved the area.
“When we moved back in 2017, we rented a flat in West Hampstead and started looking for something to buy in this area. It really reminds me of Brooklyn because it has quite a nice young feeling. I love that there is all this green space between you and the city, but that it’s also so convenient for me and Suku to get into town for work.
“We looked at about 40 places before we found this one in 2018. I wrestled a lot with whether we wanted a project to do up or whether we wanted to move somewhere that was ready to go. For me, it’s all in the detail and I’d noticed when looking around renovated places that the flooring, taps and finishes were often quite poor, especially in relation to the price tag. In the end, the design side of me came out and we decided to tackle a project.
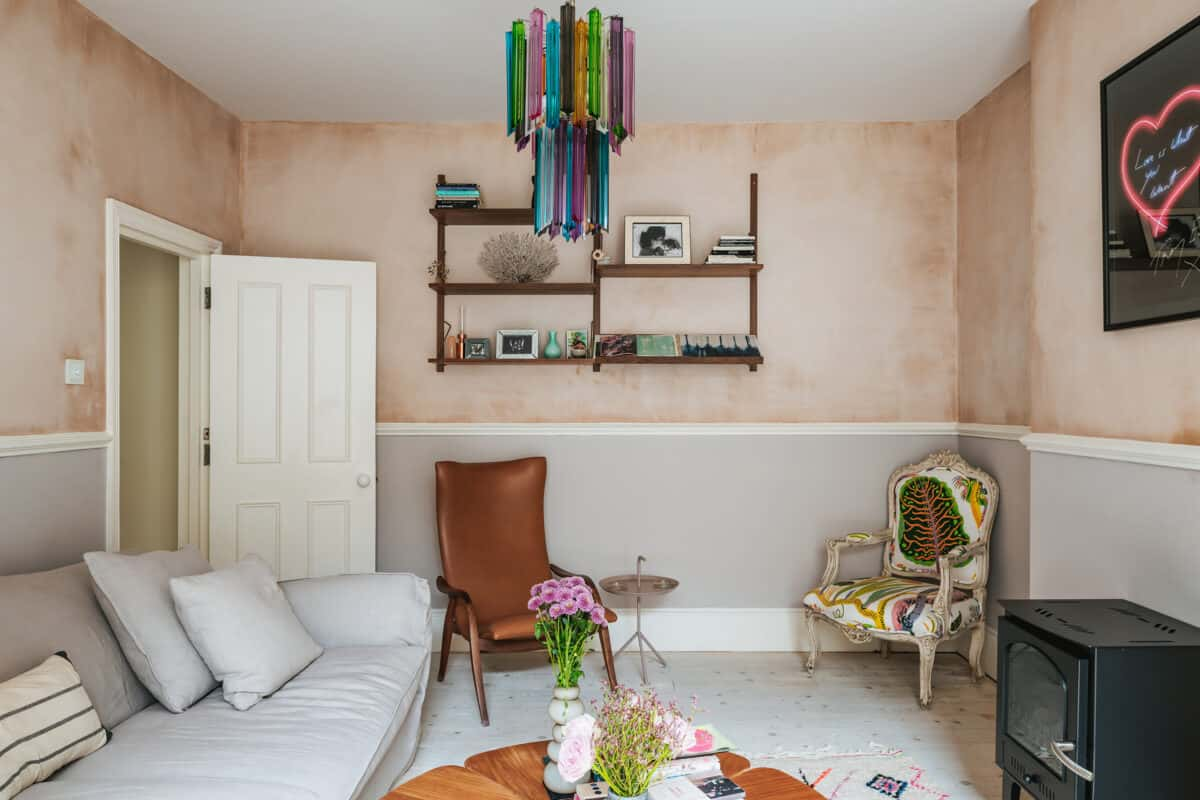
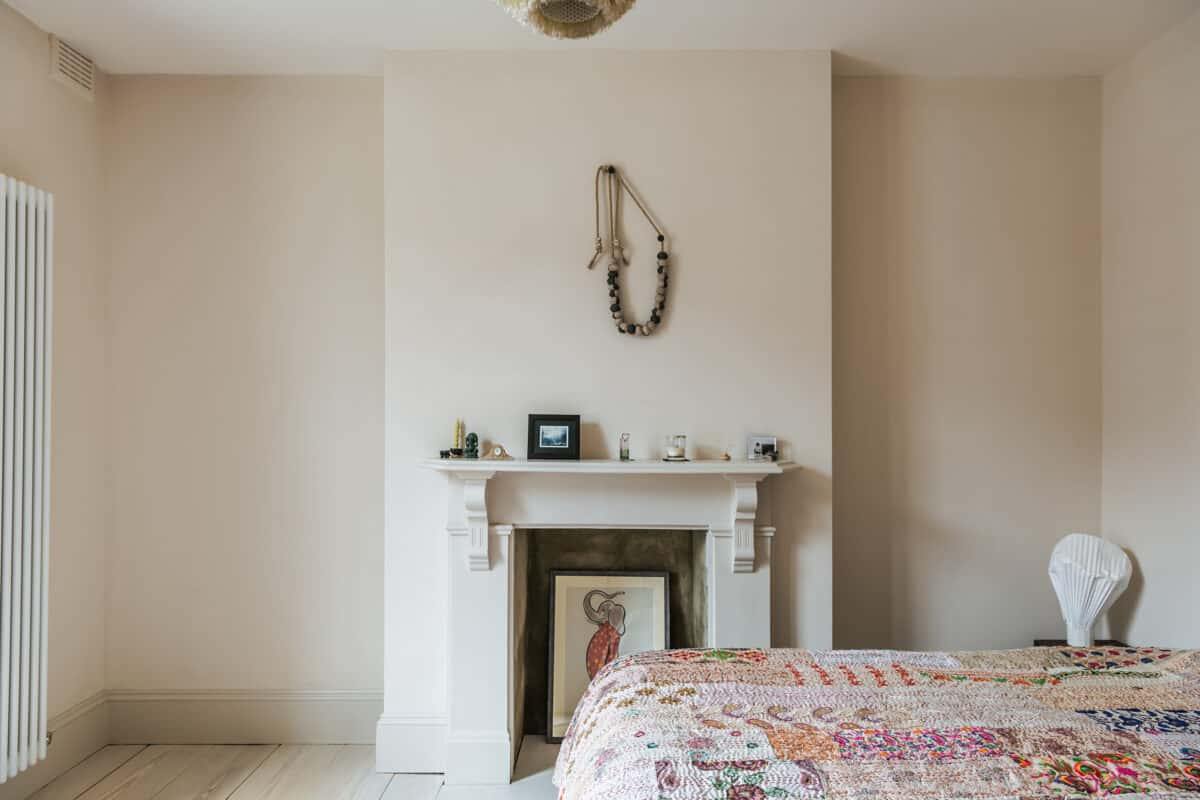
“This flat was a dump, as it had been rented out for years and there had been four people squeezed in. I remember taking my husband to see it and he couldn’t even comprehend how we’d tackle it. But the light was beautiful, and it had extraordinarily high ceilings, original fireplaces and cornices, and beautiful sash windows. These things had real value for me. There was also a Medusa head attached to the outside of the building, which felt like a good sign as I’d studied Classics at university. It was as if this lady was guiding me!
“I loved that although this was a flat, it had the feeling of a house, as it had three bedrooms spread across the ground and first floor and an unusually big garden, which allowed enough space for an extension.
“We worked with a local architect, to devise an extension on the back of the house that would square off the L-shaped kitchen and create a dining and sitting area. We decided to keep a proper, more formal sitting room without a television, which was separate from the open plan dining living area in the extension. Upstairs, we carved out space for a laundry room and family bathroom to accompany the two upstairs bedrooms.
“We had only really budgeted for the extension part, but we quickly realised that we’d under-estimated the costs. What we’d bought was essentially a shell. We didn’t have to get new heating or water, but we did need to join together the plumbing and electrics for the new parts.
“The work took about six to seven months to complete. We lived with my brother for a bit in East Finchley in order to save money on renting, but we moved into the flat for about the final three months of work. It was hell, as we all lived in a bedroom upstairs.
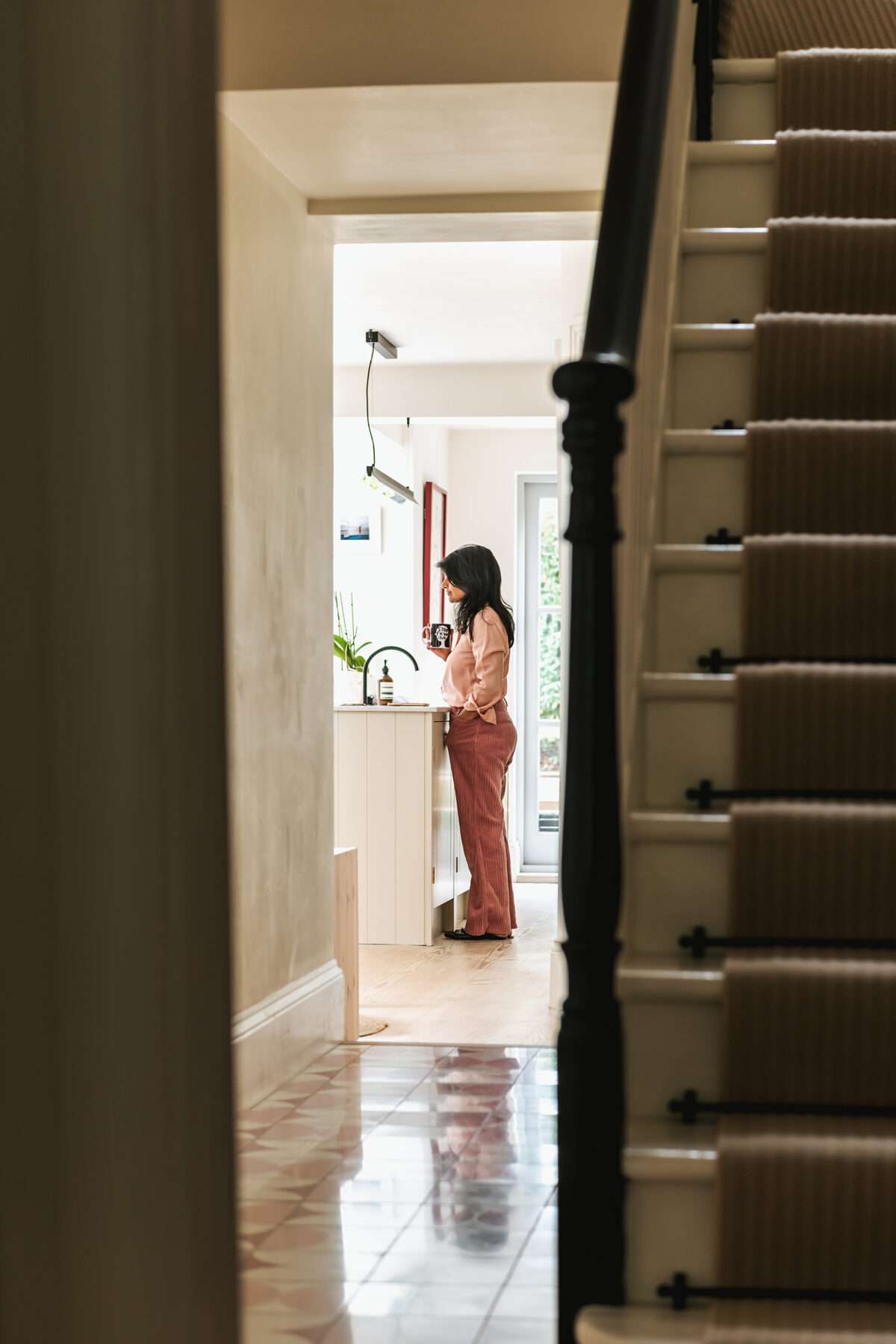
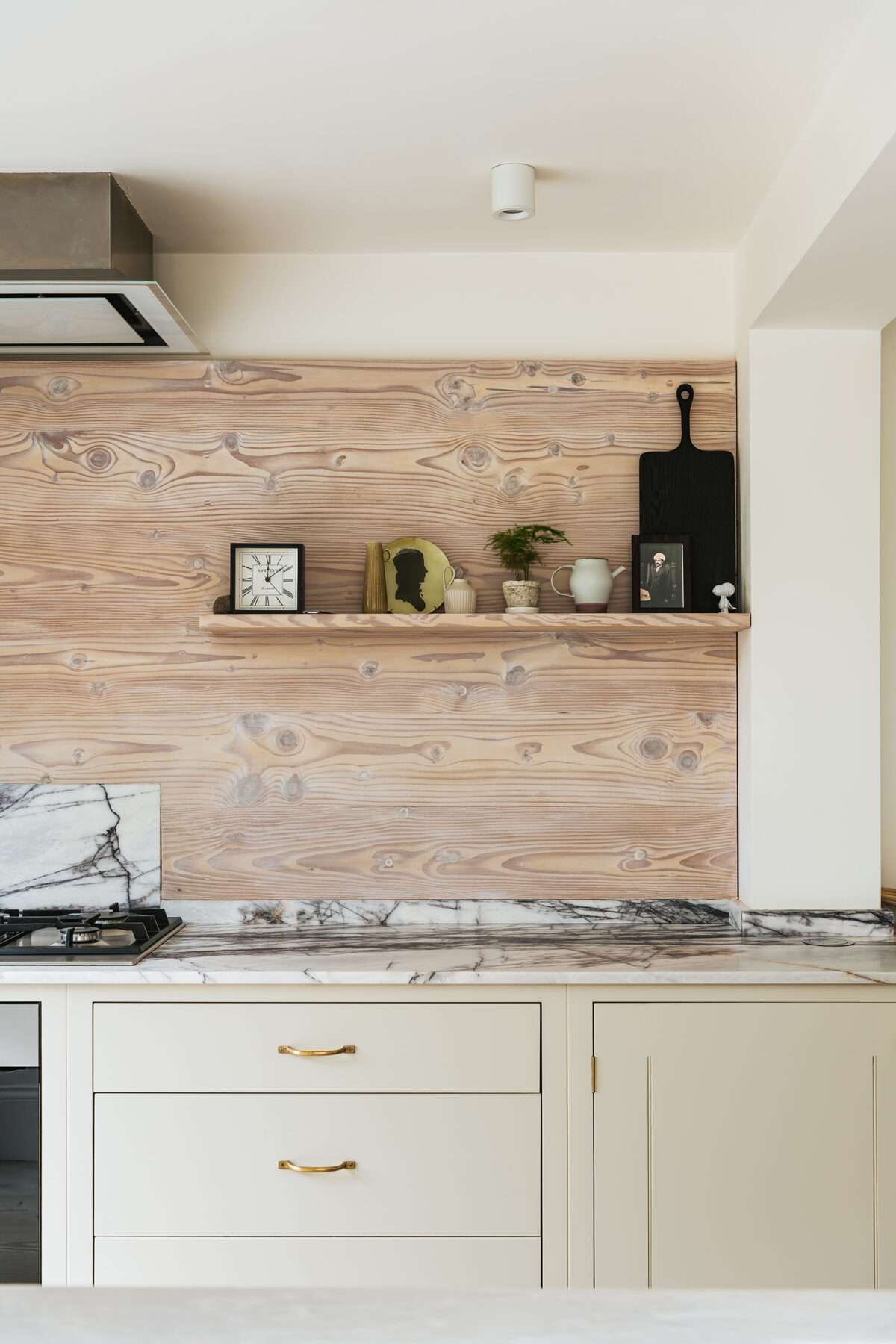
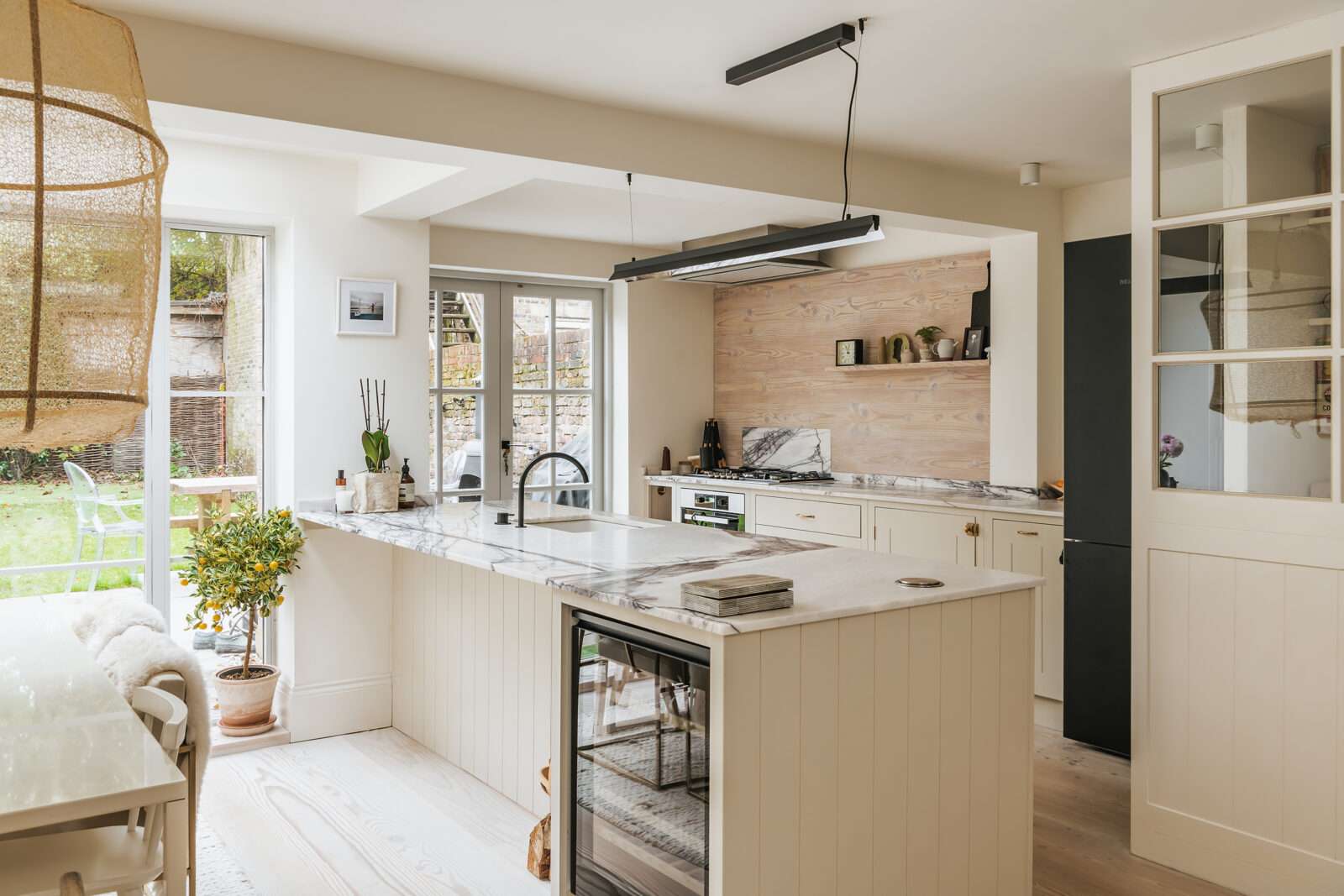
“Once the framework for the extension had been built, we started work on the kitchen. We kept it in the original position at the back of the ground floor. I decided upon a British Standard by Plain English kitchen as their designs are able to marry together the old with the new, quite modern extension.
“The prospect of designing my own kitchen was quite scary, but British Standard did a lot of hand holding. It’s almost like Lego, as you have a strip of a set length and width and blocks that you just have to slot into the space. It really simplifies the process. I decided to have all the cabinets at ground level as I’m short, but we have a pantry room off the kitchen to stash everything away.
“We chose Dinesen flooring for the extension and had the floors throughout the rest of the flat whitewashed so they blended in. We’d thought about ripping out the old floors but our floor layer suggested this and it means that the spaces flow beautifully into one another.
“When it came to decorating, I really had no idea what it was going to look like. Before I left for New York, I’d been really into chintz and Laura Ashley, but my taste has been refined over the years. Through work, I’ve been exposed to this huge panoply of extraordinarily beautiful houses, from Mies van der Rohe’s Barcelona Pavilion and Calvin Klein’s house to the Cawdor Estate in Scotland. I would keep pictures and tear sheets of the interiors I liked.
“I love the pared-back Japanese and Scandinavain styles and the interiors of John Pawson and Axel Vervoordt. It’s all quite sleek and minimal, but I also love Vanessa Bell’s study at Charleston Farmhouse and Jacques Grange’s work. For this flat, it was a matter of putting all these different inspirations into a coherent aesthetic, while respecting the original features.
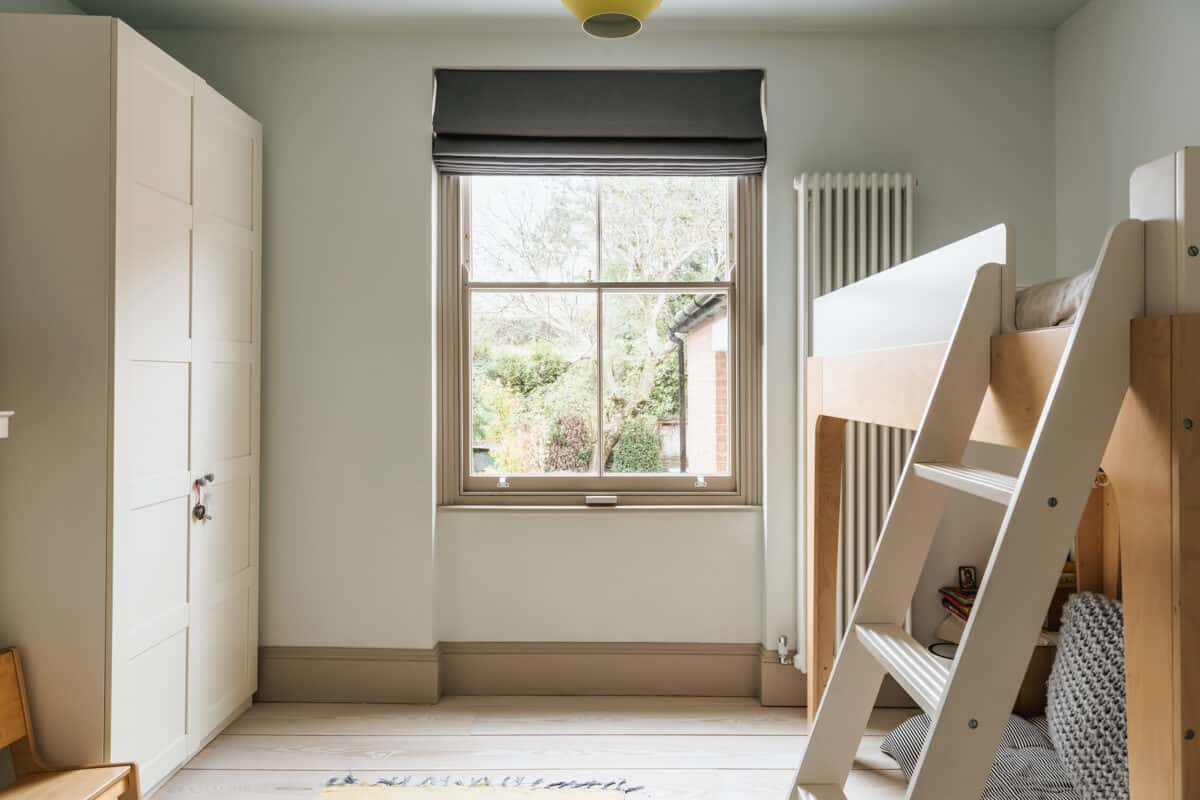
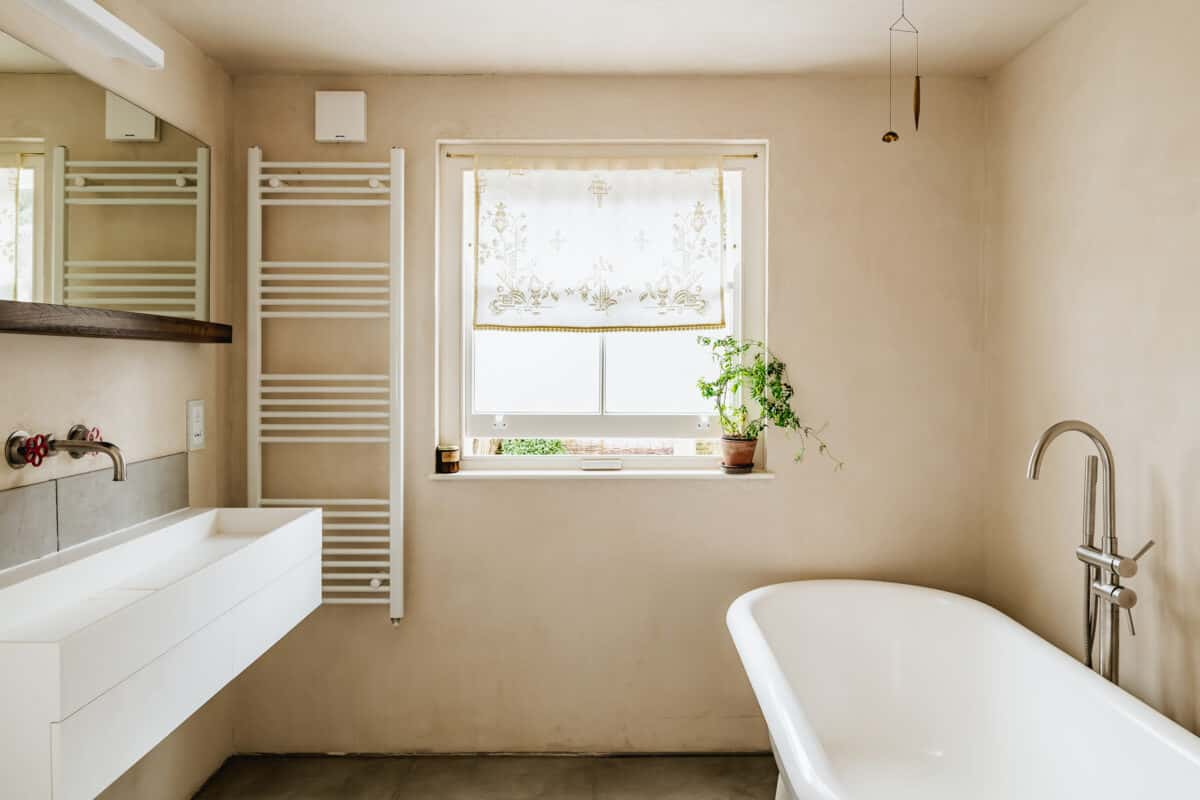
“For each room, I would choose one thing as the starting point and then create the rest of the room around that. For the more formal sitting room this was raw plaster walls, which were inspired by an image of a room in a wrecked Rajasthan palace with torn down plaster walls. I’m from Kerala and we visited India a lot when I was a child. I was hugely influenced by my Dad’s family home with plaster pink and turquoise rooms, bedding made from rich sari fabrics and really dark furniture.
“We call the sitting room the colour room and it’s my favourite place to be, especially in winter when we light the fire. I found the Murano glass chandelier on eBay, but there’s also plenty of Scandinavian pieces, including a chair upholstered in a Josef Frank fabric and the Royal Shelving System by Poul Cadovius. I decided I could spend all my creative energy in that room and kept the rest of the extension quite plain and muted.
“At the front of the house, the spare bedroom doubles up as my office. We kept the original fireplace and the starting point for the room was a pretty toile wallpaper from Mike Diamond of the Beastie Boys, which features scenes of New York. It’s very sweet and twee and I love that it reminds me of Brooklyn when I’m sitting at my desk.
“The India Mahdavi tiles in the hall are again a nod to India, with their quite heavy pink pattern. I love them. Upstairs, I had the Boffi taps in the bathroom dip-dyed in pink to reflect the colours in the hall and had the walls covered in clay as a homage to Japanese architecture.
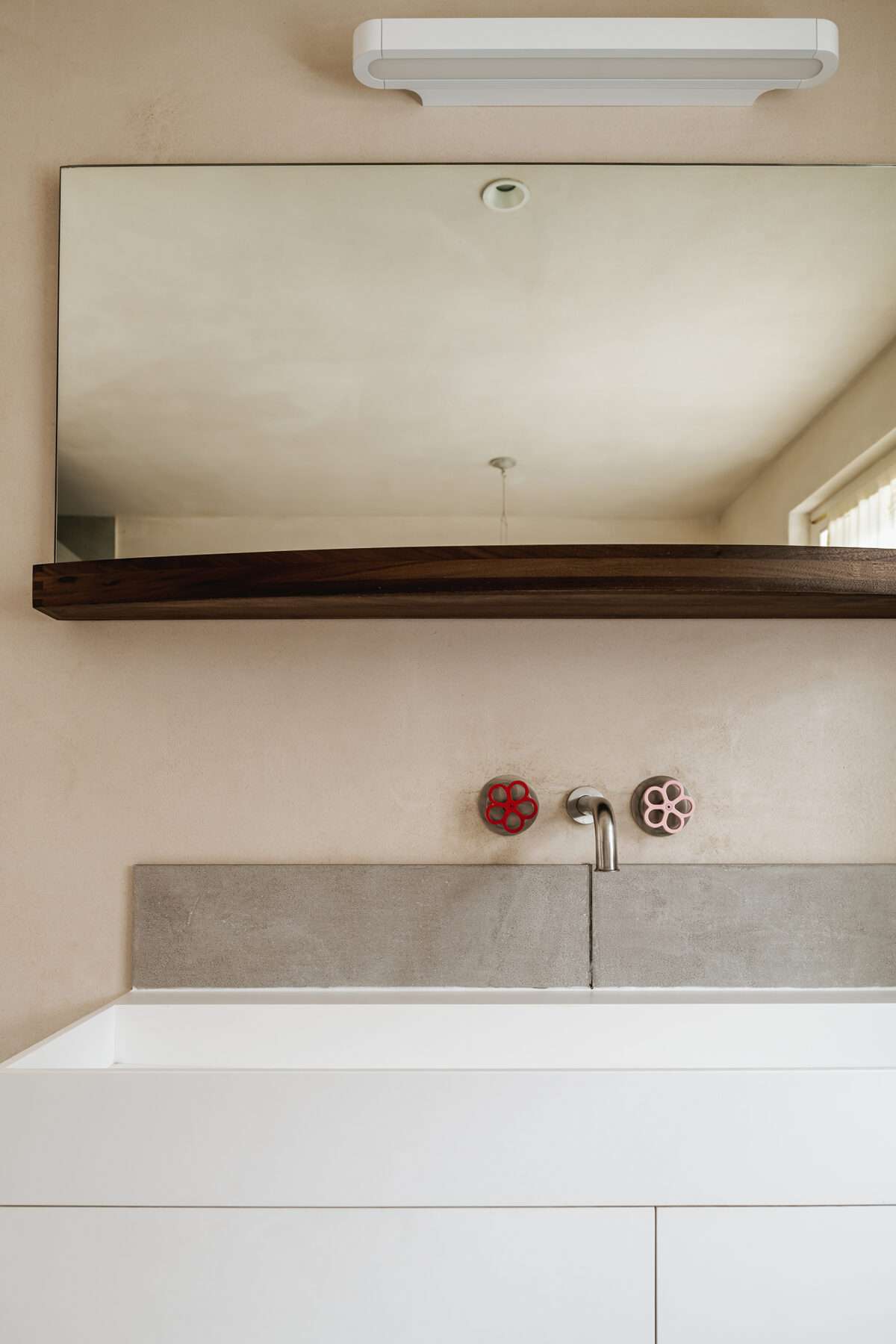
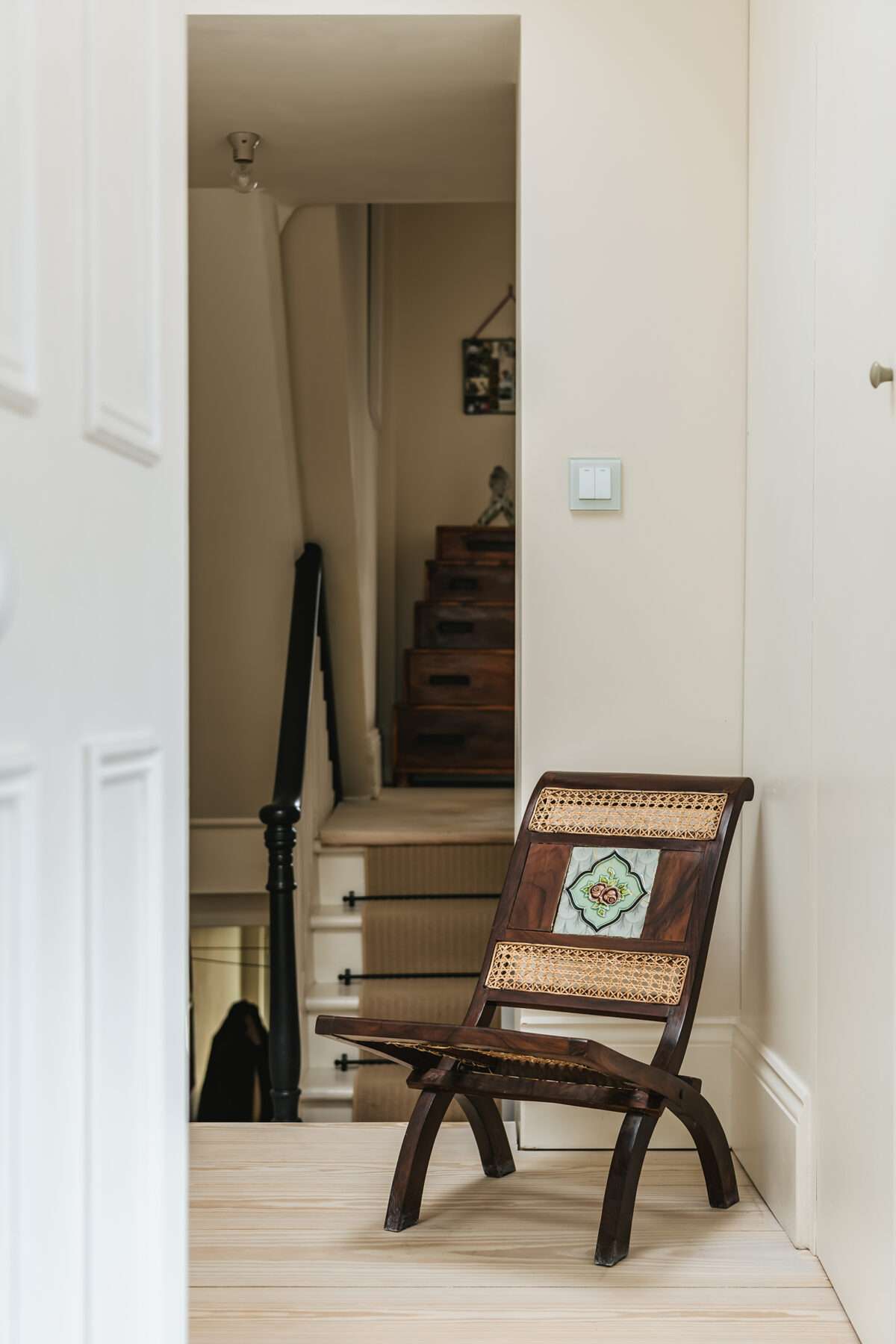
“I enjoyed working with different artisans such as a clay specialist or Kvadrat textiles for this renovation. It’s made me think that I would love to translate what I’ve done here to special projects in the future, marrying fashion, textiles, art and design for creative spaces, like galleries or pop up events.
“I put so much work into the tiny details and was very nitpicky about getting things right and not compromising. I just wanted to create a visual pleasure box of things to look at, and for me it’s these small, loving touches that make a space feel human and welcoming.
“Our son is now nine and we may grow out of the space as he becomes a teenager. If we are to consider moving in a few years time, we’ll want to stay in this area as it just ticks all of our boxes. It is so easy to step out of the chaos of the city and into the calm here.”
Sunita, how do you define modern living?“It’s about buying and living in a meaningful way. For me it’s the same with clothes and pieces for my house – I’d rather save for one beautiful, well-made piece than buy lots of things that I know I’ll dispose of later. We should be present in the now, but also respect the past and try and consider the future.”
Which of our current sales listings has caught your eye?“Grove House in Hertfordshire would be quite the dream. I’ve always loved a country escape. It reminds me of the Noguchi Museum in Queens, New York, which was a favourite haunt of mine. It was a little haven of beauty and serenity, but set in a concrete minimal frame.”
