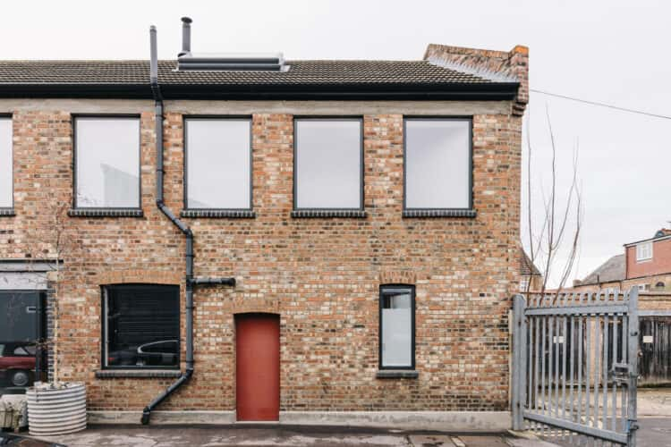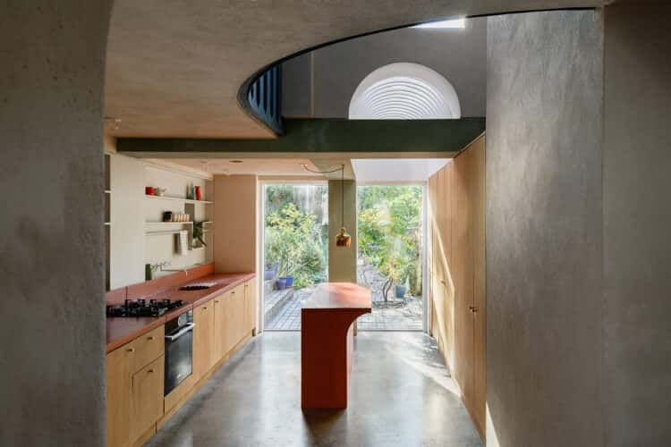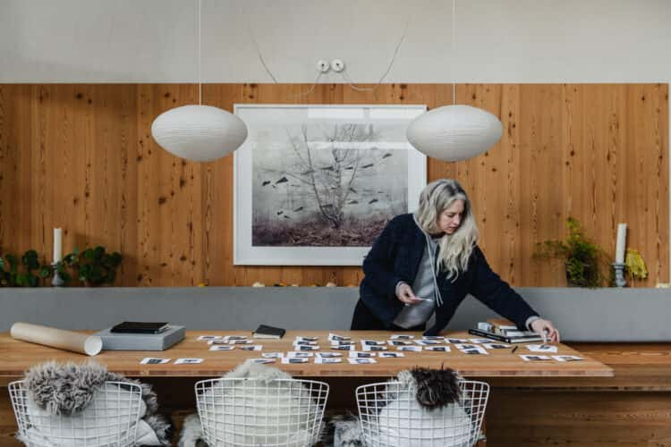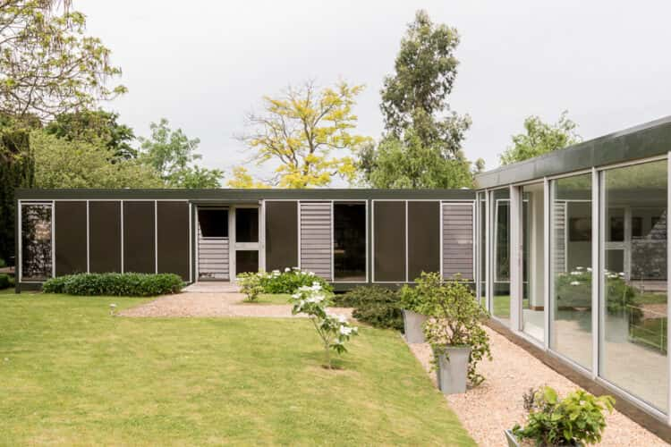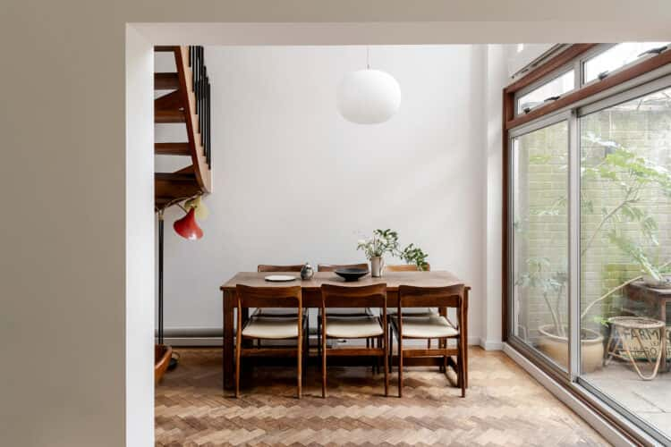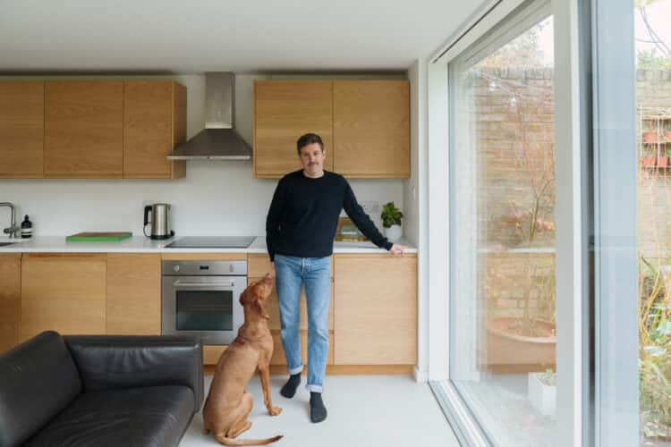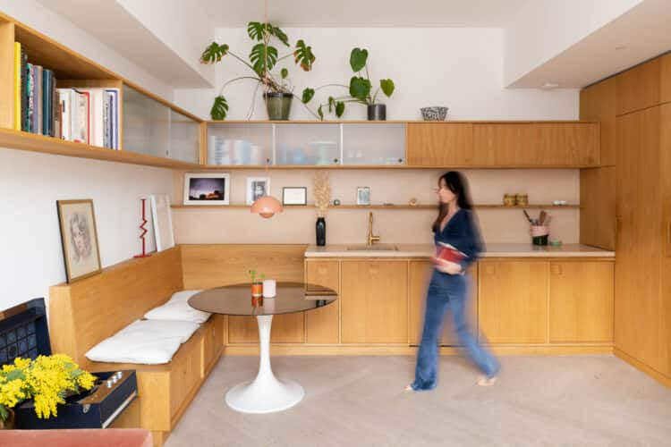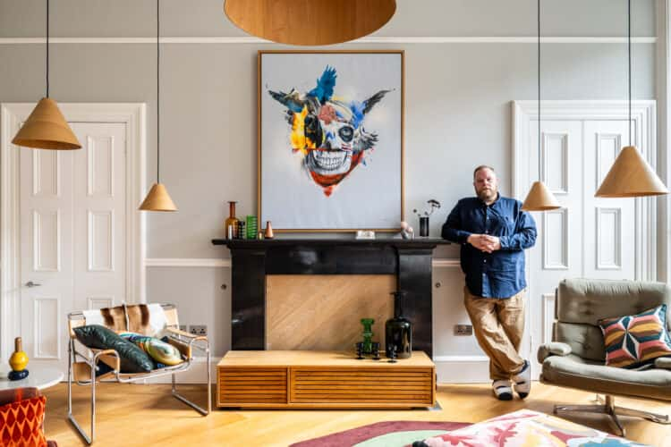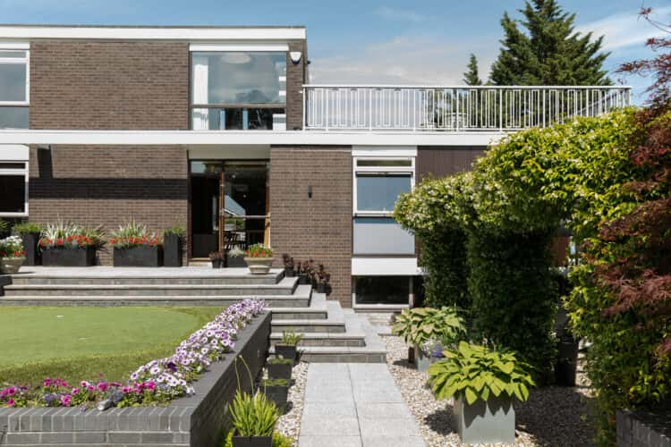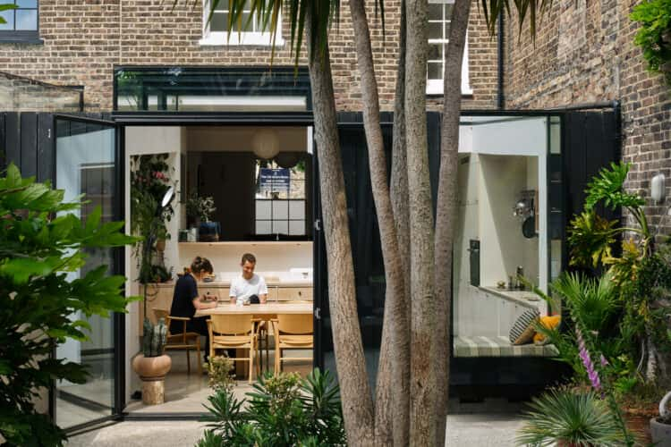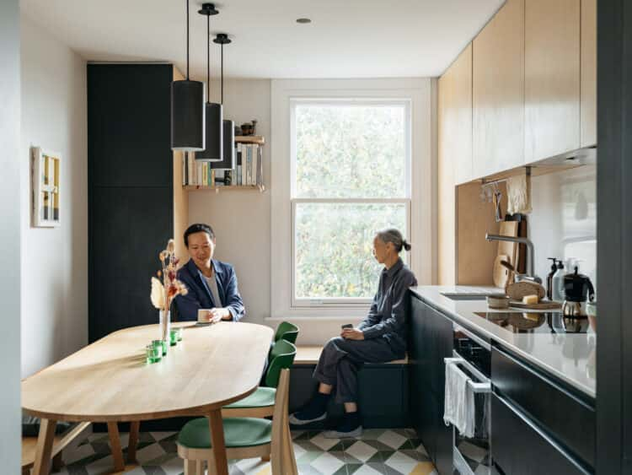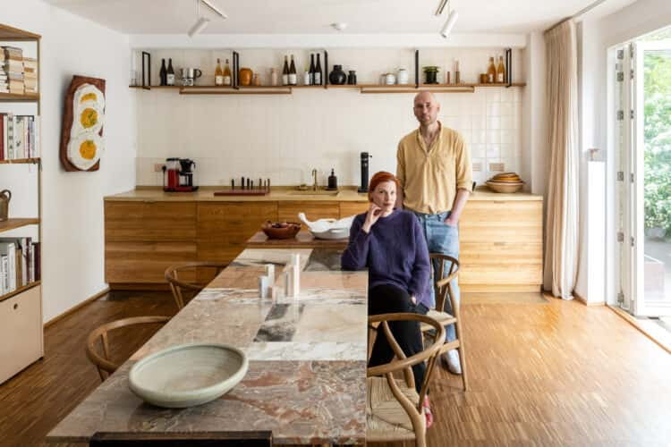Designers Max Lamb and Gemma Holt on converting a former factory into their live/work space in Wood Green, north London
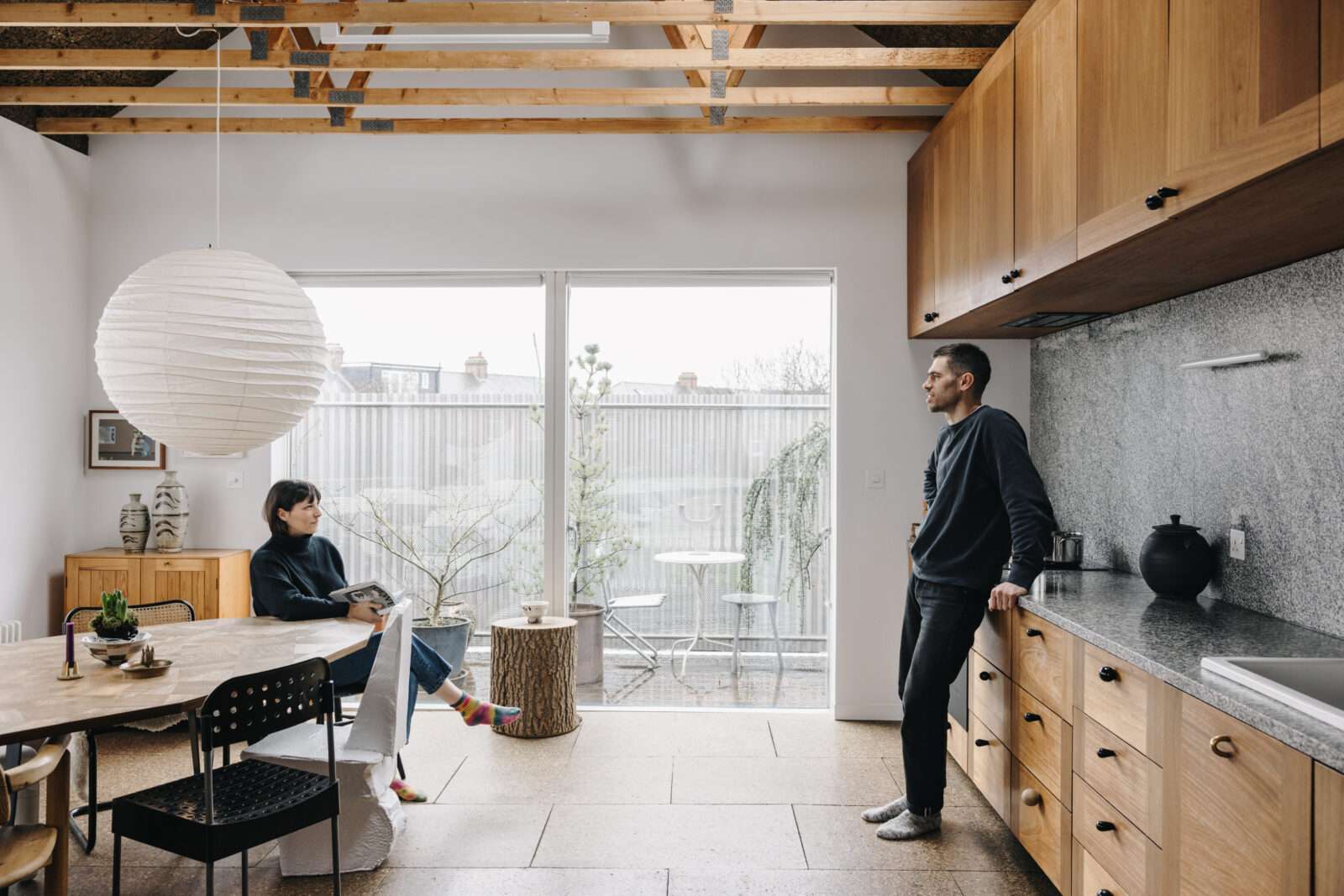
Words Billie Brand
Photography Mark Anthony Fox
Production Hannah Philips
The building was constructed in 1906 for Barber Wilsons & Co, a manufacturer of water fixtures that still sits next door. (Spot their taps in the kitchen and bathrooms, selected as a homage to the building’s heritage). As a designer, Max is renowned for his exploration of natural materials – and this conversion is something of a continuation of his study: wood, sheep’s wool, cork, plus the prototype of his signature engineered marble, Marmoreal. Their home has served them beautifully, but in 2017, a year after they completed the 16-month renovation, Max and Gemma gave birth to their son and have outgrown the one-bedroom space. As it comes on the market we sit down with the pair and, over a frothy cappuccino in mismatched ceramic cups, they tell us how they refined the material scheme – and why the chair is the holy grail of design.
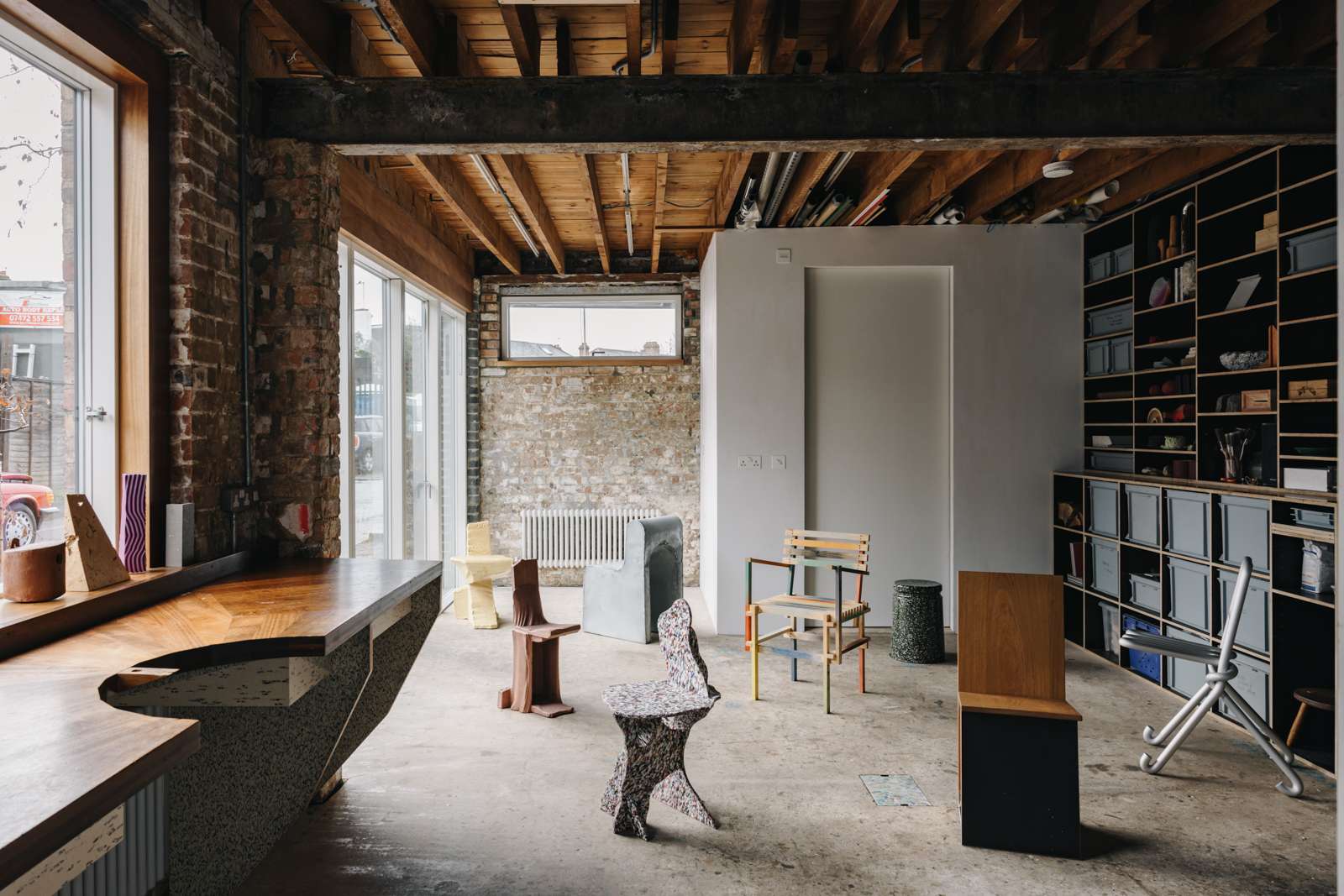
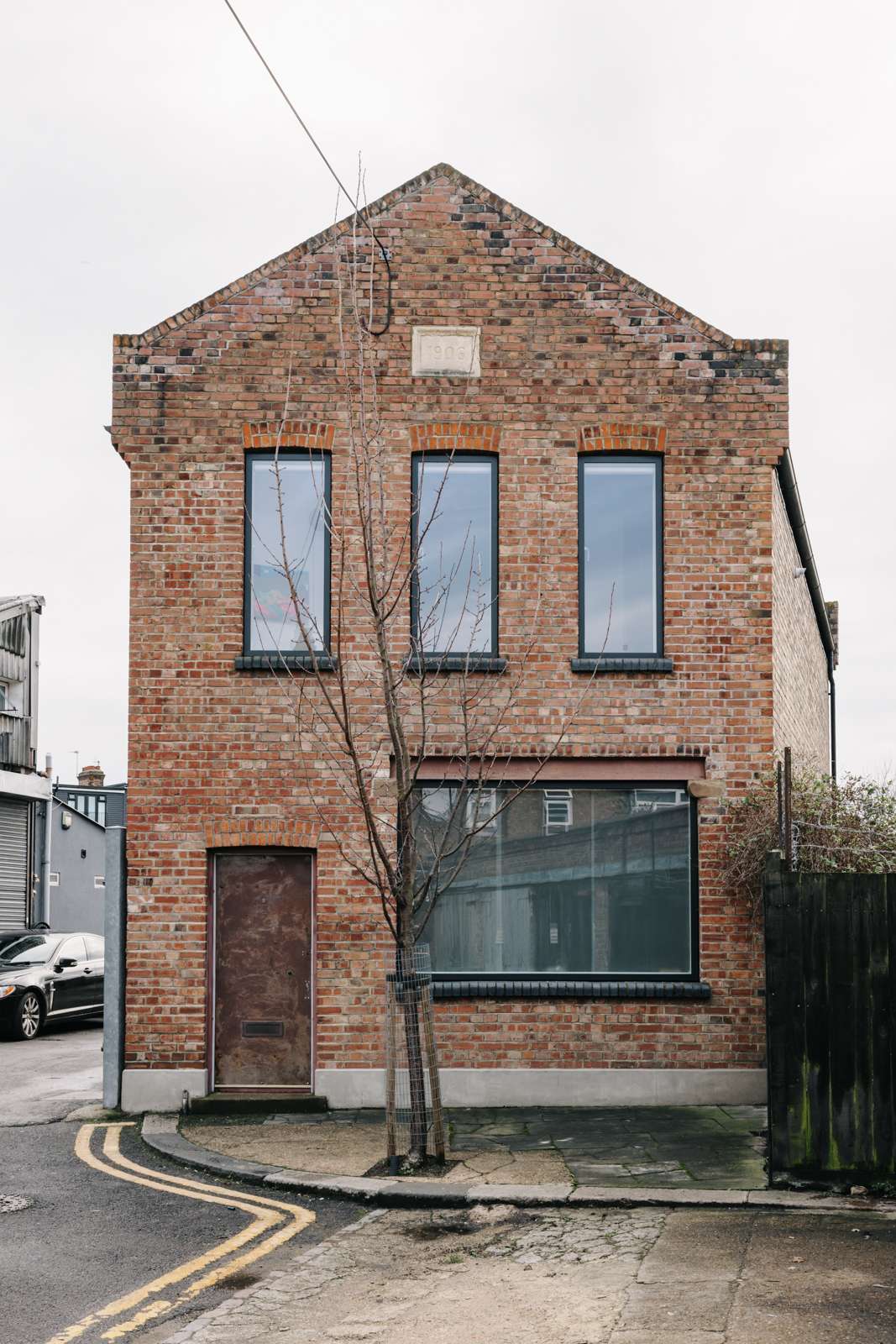
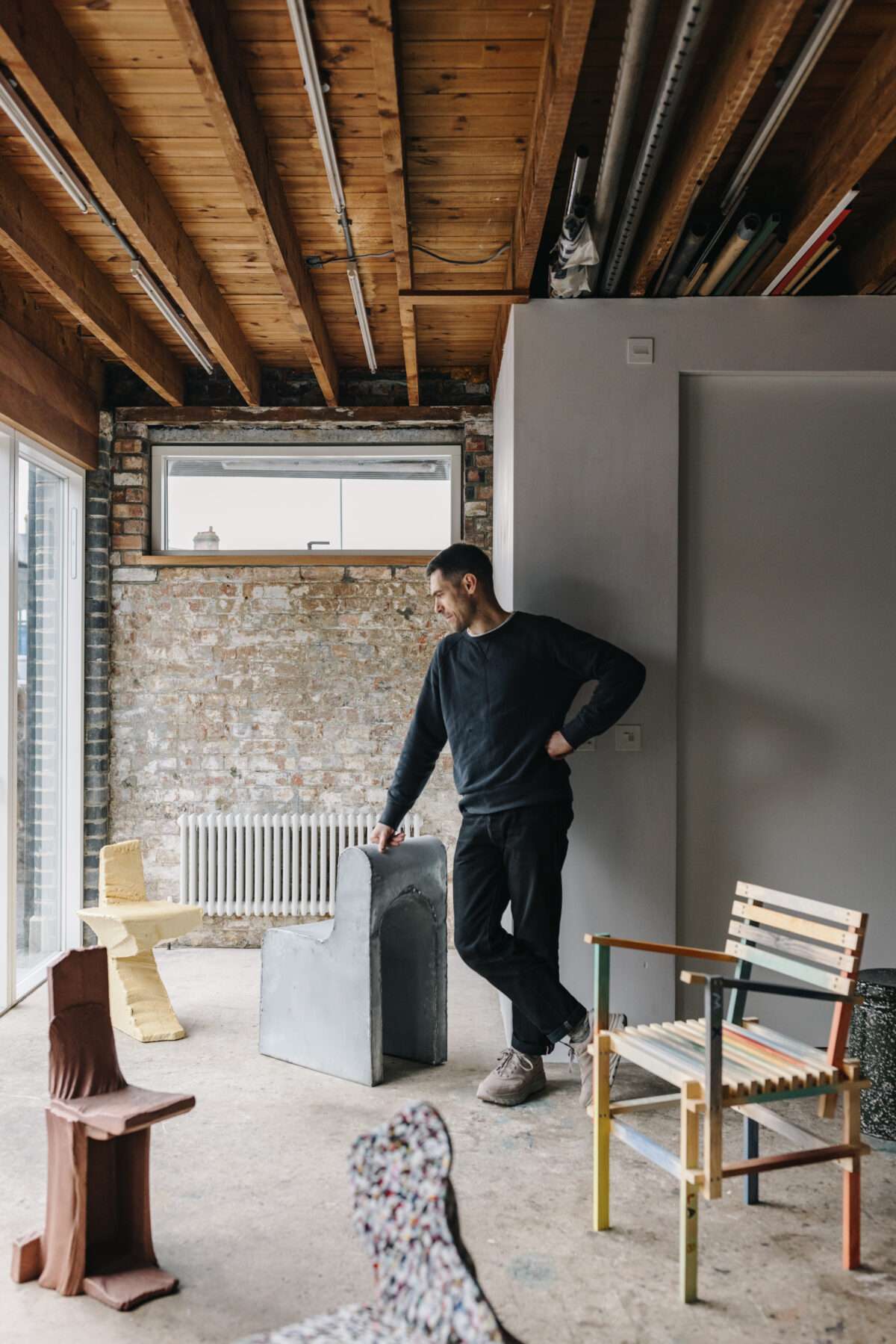
Max: “I’ve become quite competent at finding these sorts of buildings but they don’t come about often. They’re very hard to come across because they don’t fit into any particular category. We were looking for nearly two years before we found this place.”
Gemma: “We were renting a live/work space in Seven Sisters at the time. We’d been there for eight years and we really liked that way of living.”
Max: “As we were renting, we could never really make the space function exactly as we wanted it to. Being able to buy a building that was a bit of a blank canvas allowed us to turn it into something that was fit for our purpose – that was the real goal.”
Gemma: “At one point we gave up searching because we just couldn’t find anything right. We ended up looking around a flat in Tottenham Hale, but the estate agent could see we weren’t into it. When we explained what we were looking for, he said: ‘I’ve got it. I’ve got the place for you.’ He had some friends who were selling this building. It was in quite the state of dilapidation.”
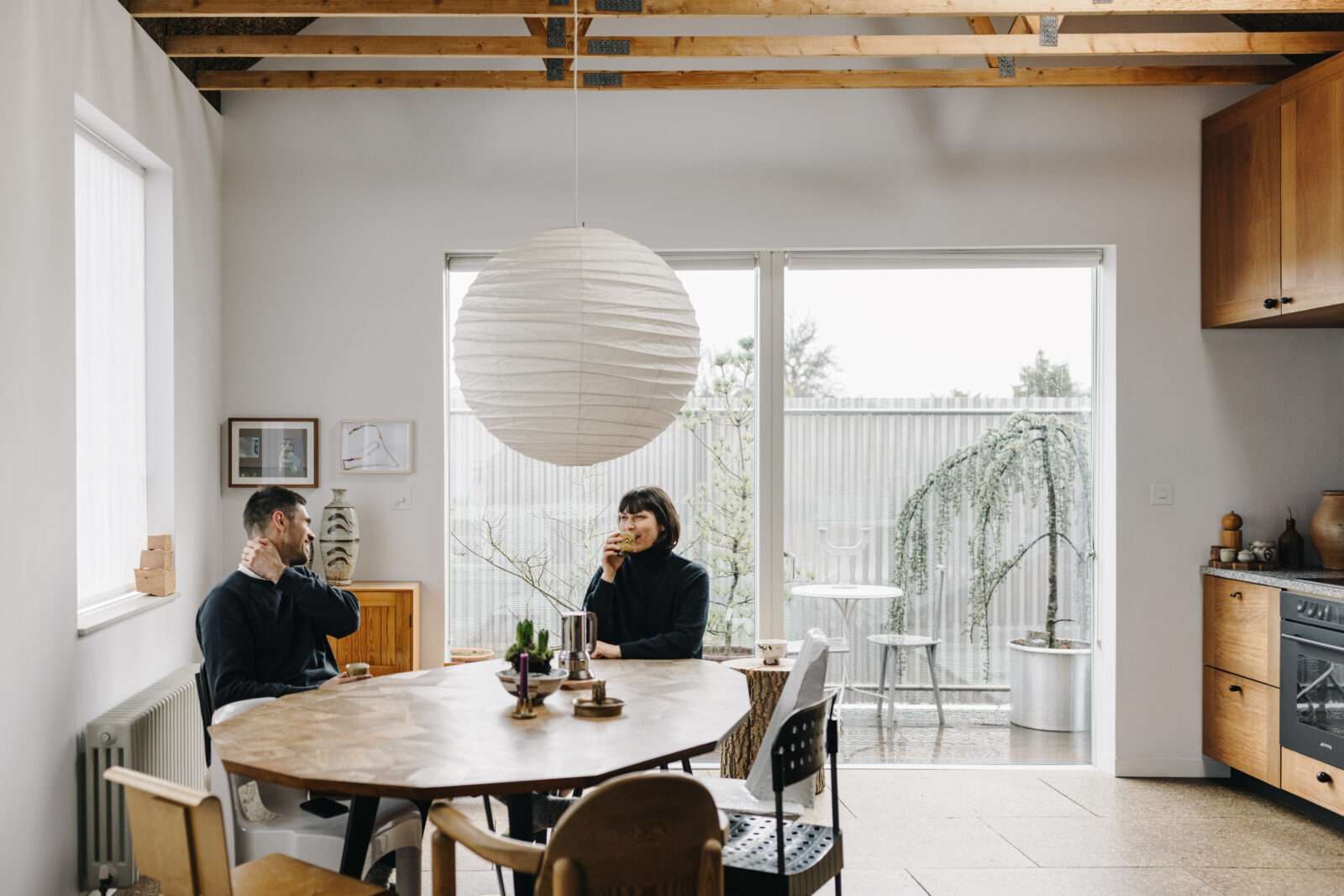
Max: “There was brickwork crumbling, three layers of tiles on the floor downstairs. It had been used as a mosque for 20 years and on the floor, it had foot troughs for cleansing your feet.
“On the face of it, it was in a depressing state. But architecturally, we could really appreciate its form. There were some things we really liked, like the Staffordshire blue bullnose bricks and the industrial exterior. We thought these details were really beautiful. We fell in love with the idea of it and the potential that it had.”
Gemma: “We needed somewhere we could make noise, because of our work, and the neighbours here are factories. We can make a mess, but we can also retreat upstairs. Even though you can still hear what’s going on in the workspace below, we feel at ease up here.”
Max: “It reminds me of my childhood; my parents’ house in Cornwall is an upside-down house – the living room and kitchen were upstairs and the bedrooms downstairs. Here, we live upstairs. We get a really nice light and can see a lot of sky – a lot more than if we were sitting downstairs. When we first looked around, I did a quick, modest sketch to make sure we could fit everything in and then we started speaking to architects Matheson Whiteley.”
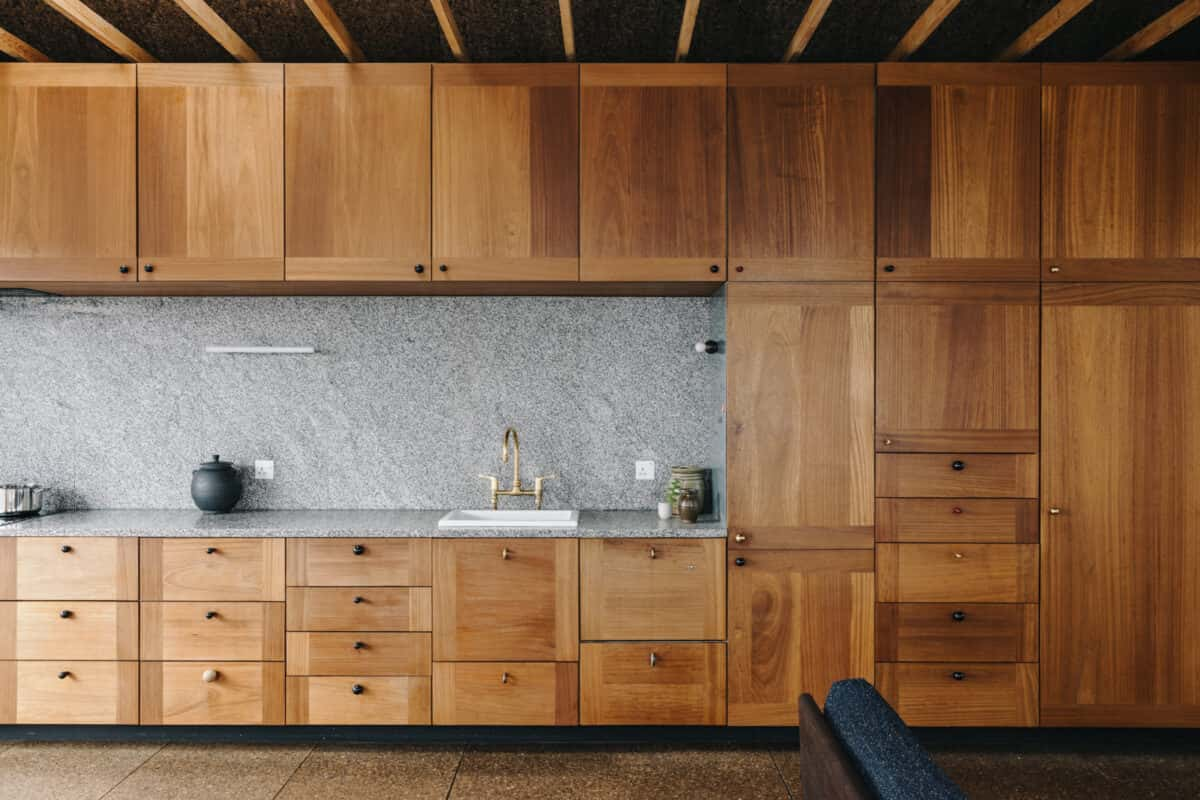
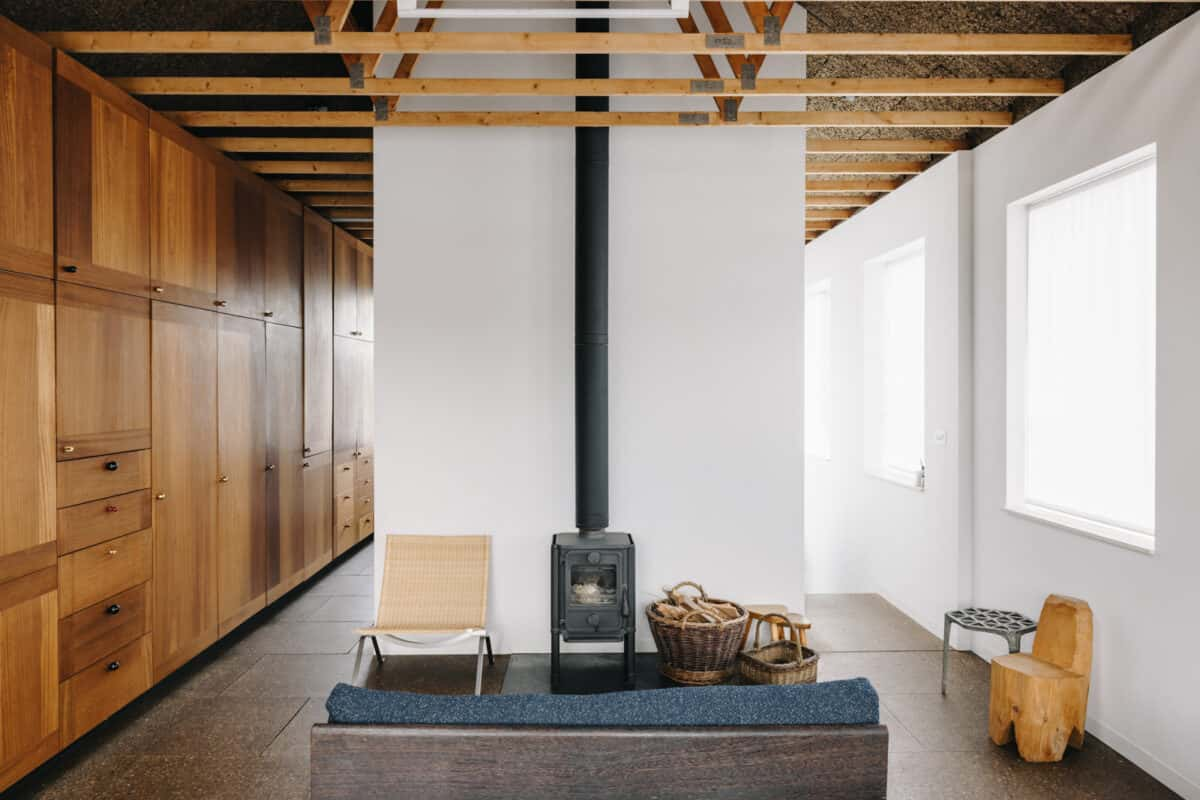
Gemma: “I was working with Martino Gamper and Jason Whiteley, who co-founded the practice, was sharing the office space, so I was with him all the time. He made the drawings for us, we got planning permission, and then he left us to it. But he came up with things that only an architect would – things we would have missed. He said: ‘You should put a window in the roof because that’ll get the last light of the day.’ He pushed us to get the most out of the building.”
Max: “I love that window so much. You can see the moon shine through it. Whether from sunshine, evening sunlight or moonlight, you get amazing shadows from the rafters.”
Gemma: “We then went off and did our own research. Some things came easily. At the time, Max had just started working with an engineered stone called Marmoreal. The prototype block is in the bathroom. The worktop and splashback is Cornish granite; it came from a quarry that Max had been working with. It’s a beauty.”
Max: “I’m very critical of interior design and the fact that many material choices are based on aesthetic rather than on narrative or geography, so I wanted to use an indigenous stone. I tapped into my resources so that we could do it economically, and luckily was able to go straight to source, rather than through a third party. I did all the honing myself because I’m in the trade – I’ve got the equipment and I’m used to working with stone.
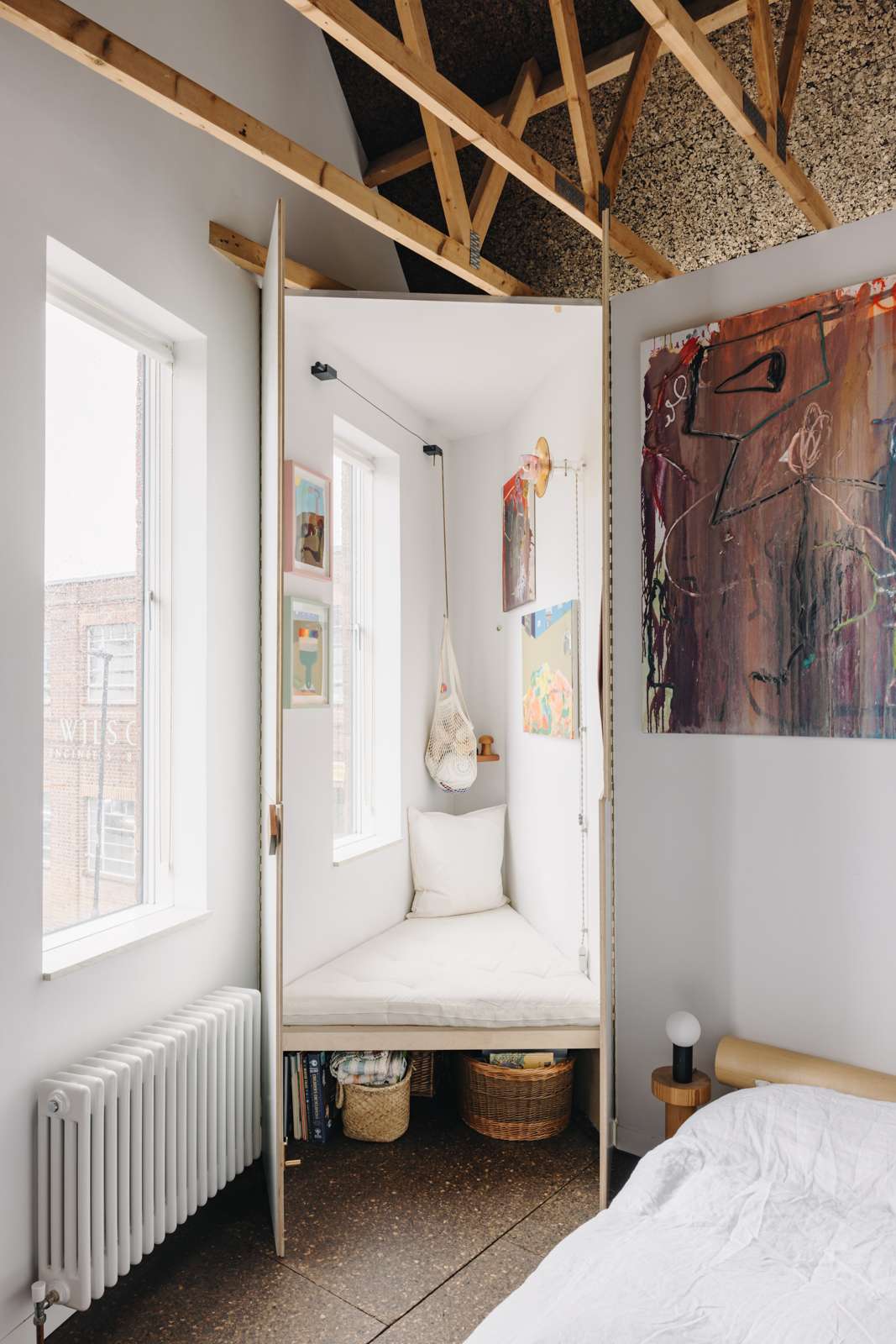
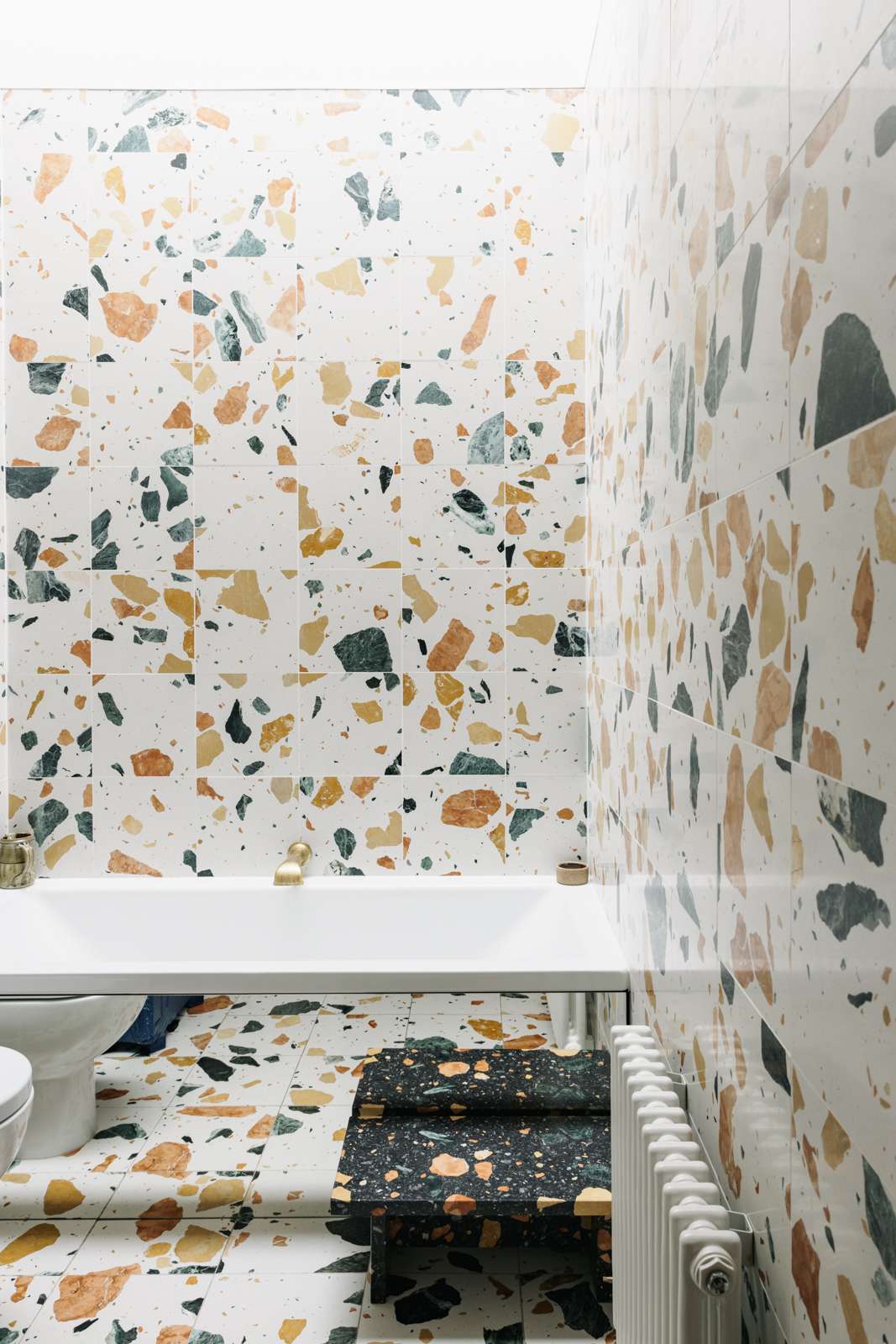
“My design world is very material-driven. I’ve spent a huge amount of time experimenting. I can imagine a flat sample will translate to cabinetry or flooring, whereas Gemma needs to see an example of it functioning. I made a lot of mock-ups!
“We haven’t used synthetic materials anywhere. We were privileged enough to explore natural alternatives. The walls are insulated with sheep’s wool and the floors and ceilings are cork, originally designed by Herzog de Meuron and Ai Weiwei for the 2012 Serpentine Gallery Pavilion. There’s something nice about the depth of its colour and texture – and it was so beautiful to work with.”
Gemma: “The interiors have evolved organically over time. Martino made us the dining table. We asked him to make it egg-shaped so that you can be quite intimate with one person at one end. We collect Japanese and British studio pottery too. We like natural materials so there’s lots of earthy tones. And we have a lot of chairs but they’re all completely different, so we try to keep a colour scheme. The chair is the holy grail of design objects isn’t it?”
Max: “My grandpa bought a very early 1960s Eames chair from a car-boot sale for me when I was 15. I should have been into trainers, but it was furniture for me. I was always fascinated with chairs because of the scale and how they need to perform. And they have so much personality – you can have a lot of fun with a chair.
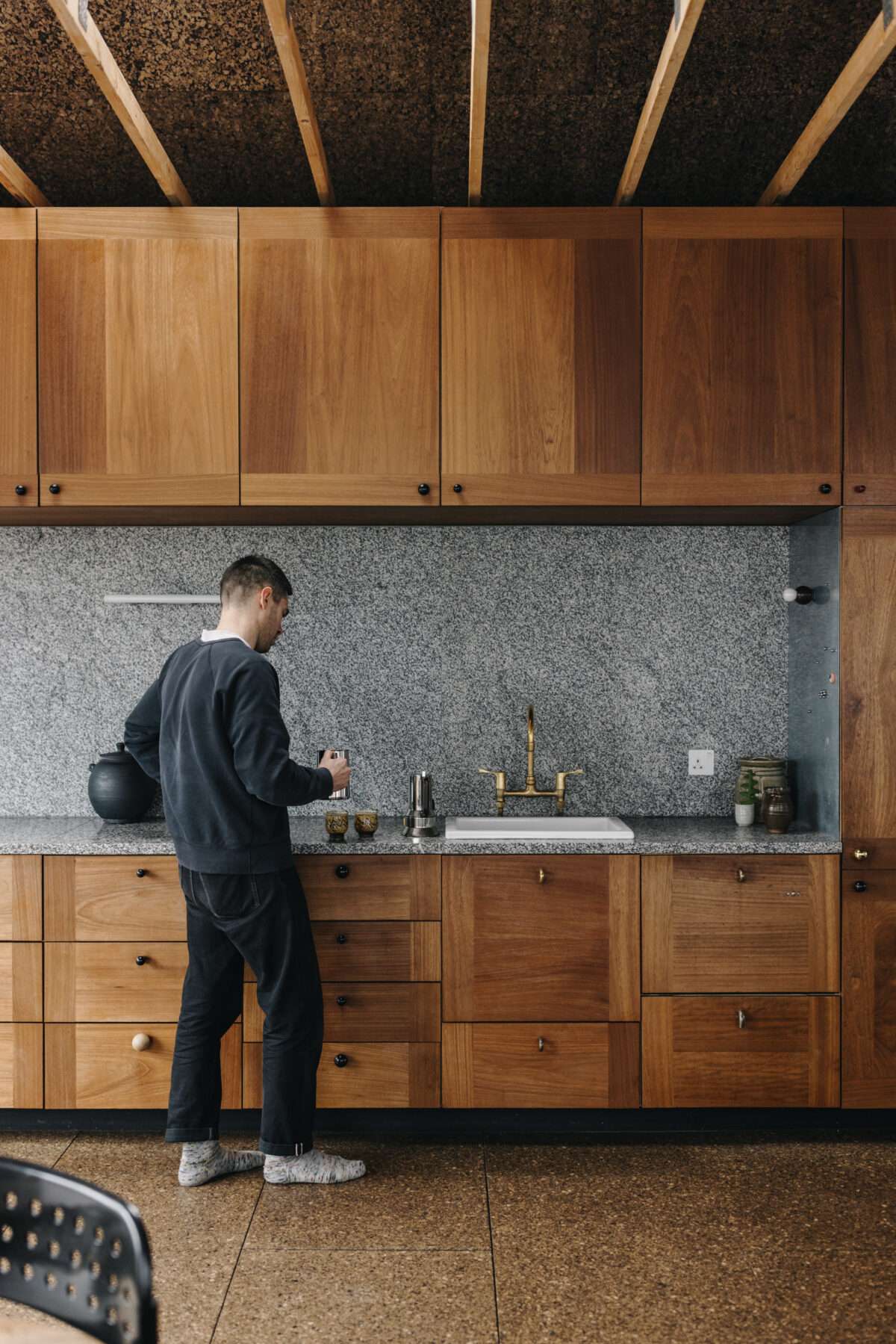
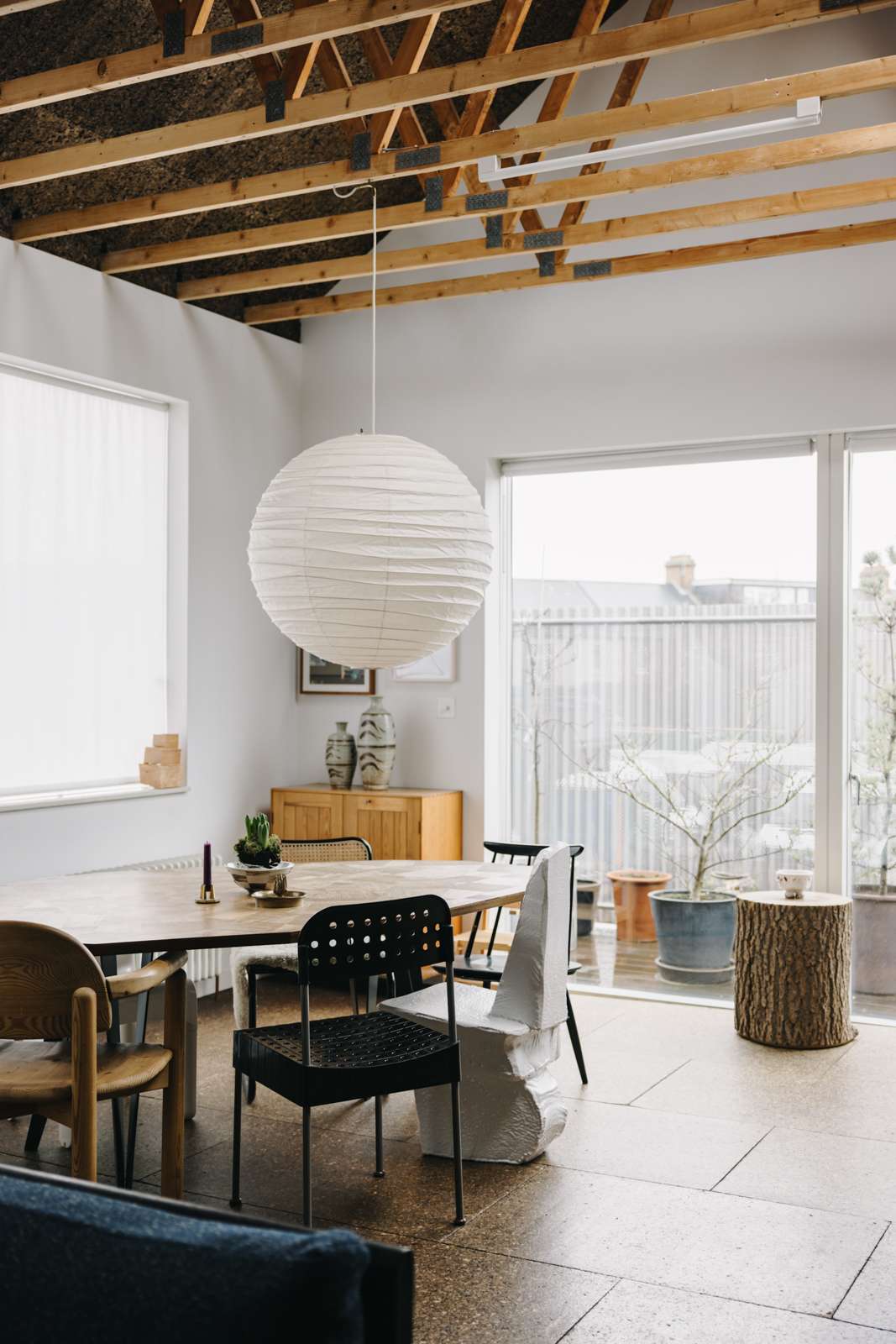
“Since our son was born, I have been making quite a lot of furniture for him. The beauty of us living and working in the same building is that he’s exposed to design. He’s got his own ear defenders, so he helps in the workshop.”
Gemma: “He’s definitely got a different vocabulary to a lot of other four-five year olds!”
Max: “The only reason we’re moving is space. We designed a one-bedroom live/work unit when we were a couple without children. We’ve since built this funny niche cupboard with a raised platform in our bedroom for our son. He can store all of his toys underneath and sleep on top. It worked beautifully as a place to live until this point!”
Gemma: “It’s been a really calming place to live. I feel safe here. There’s just something –maybe it’s the materials – about it that makes you just feel cocooned and relaxed.”
Max: “I don’t want to let it go. I’ve got a nice picture in my head of somebody moving in and continuing some creative process here. The workshop was full of all my materials, prototypes and machinery and Gemma’s jewellery bench. Now, it will be defined by whoever lives and works here, and whatever they want to create. It’s a blank canvas all over again.”
