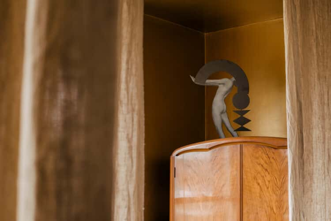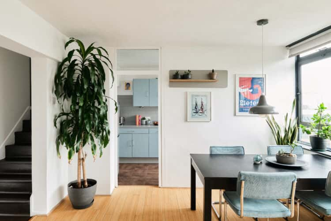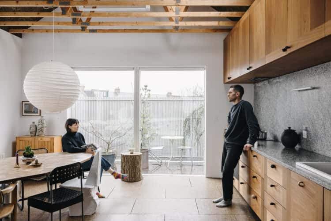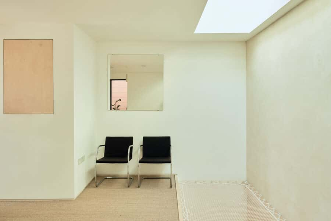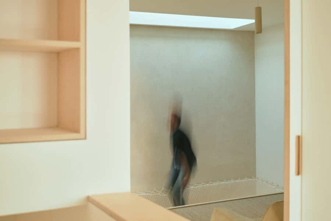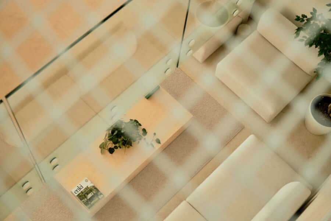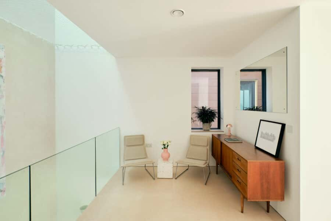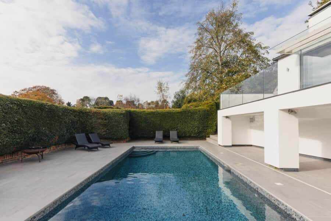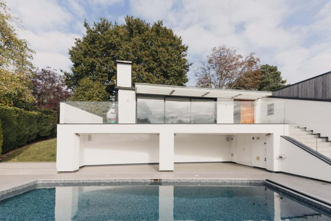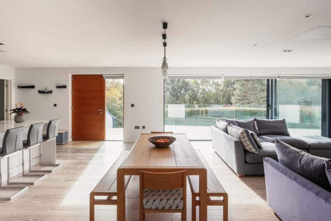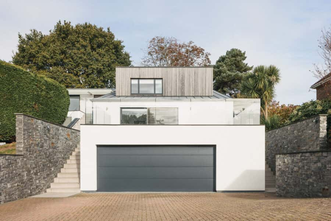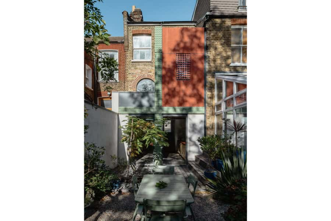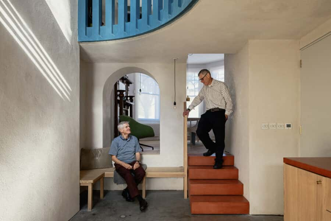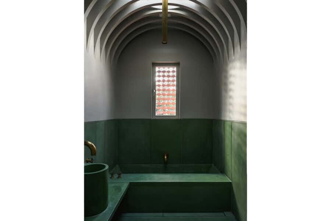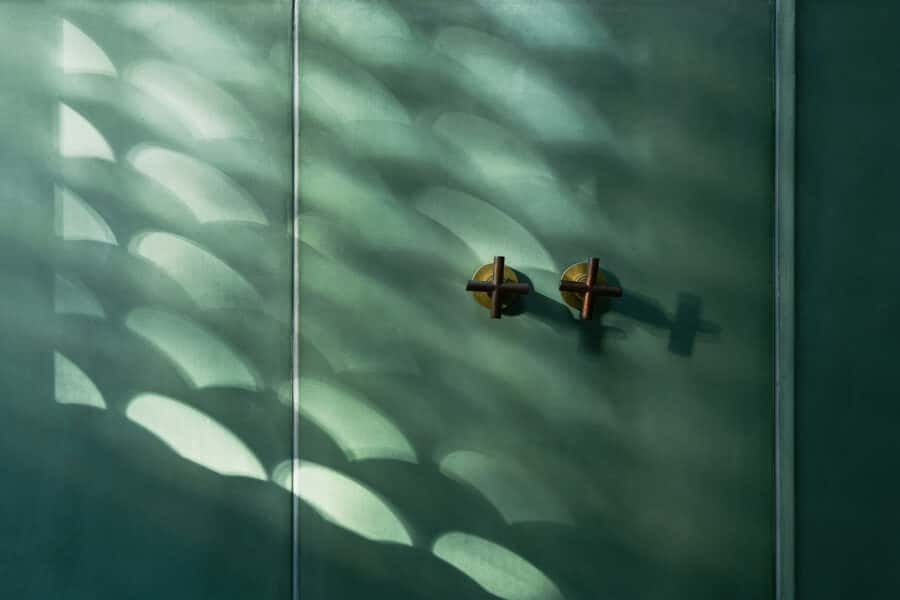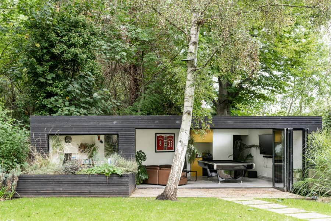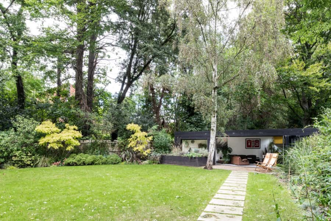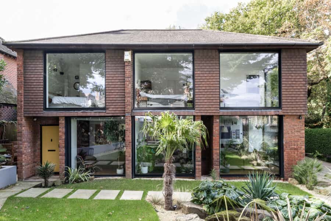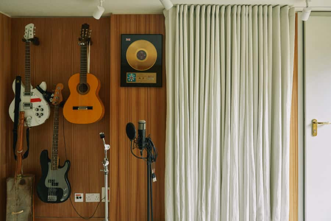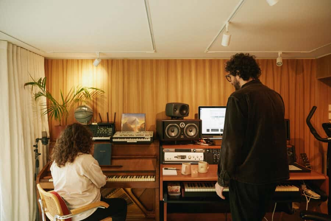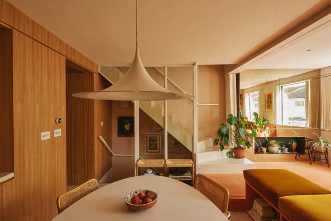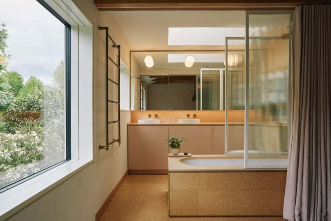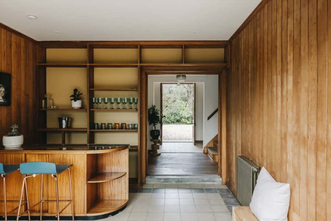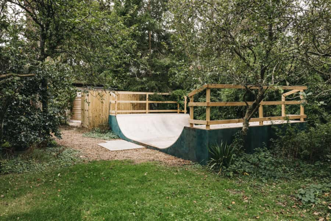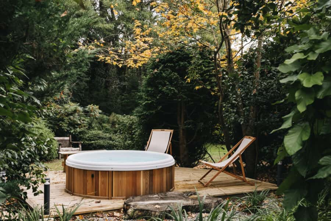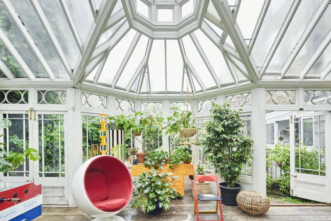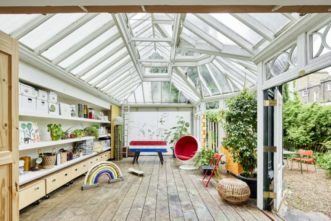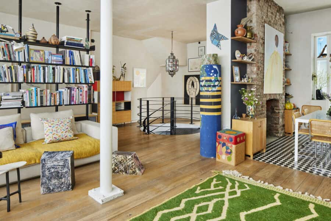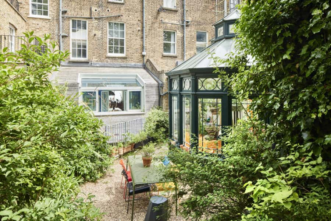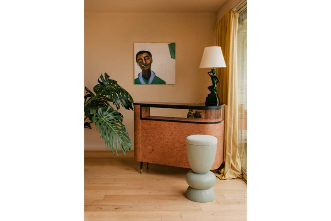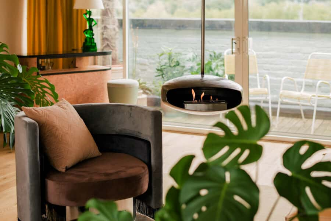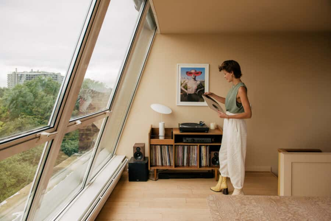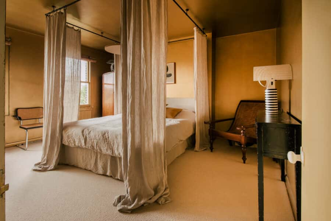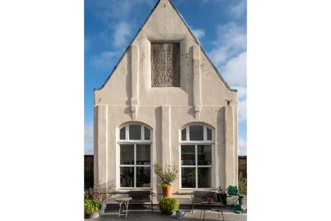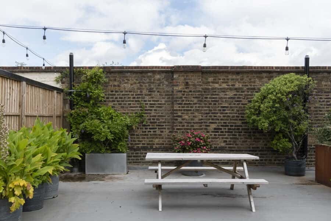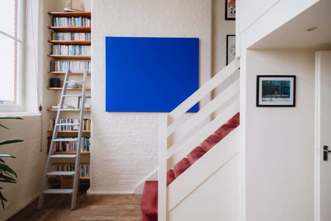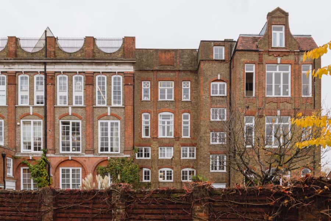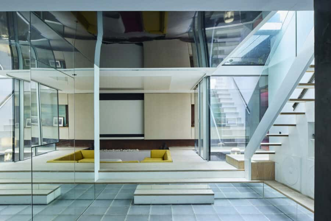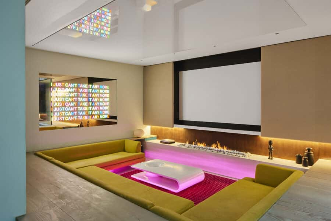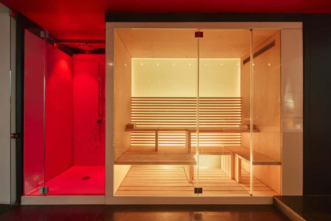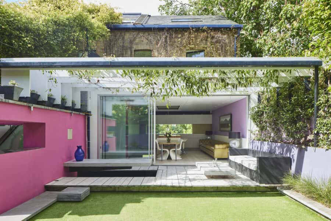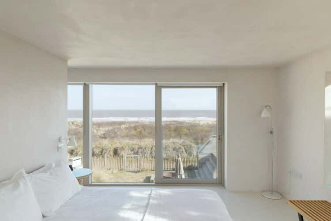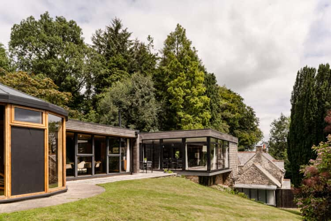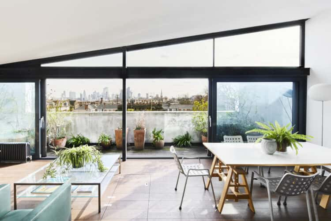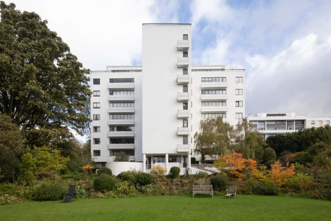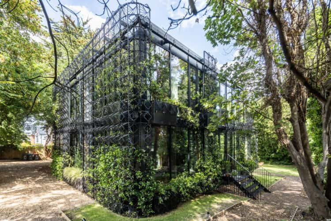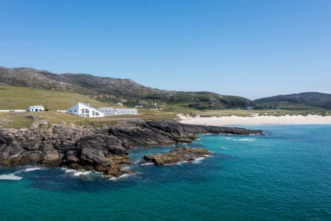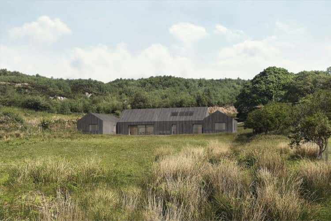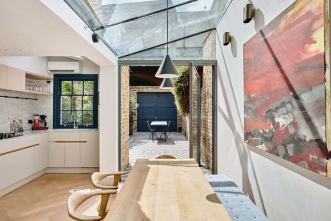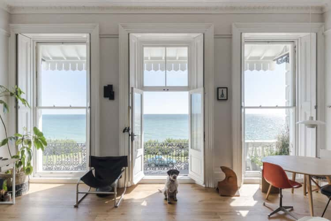Top Ten: homes with fun features to lift spirits
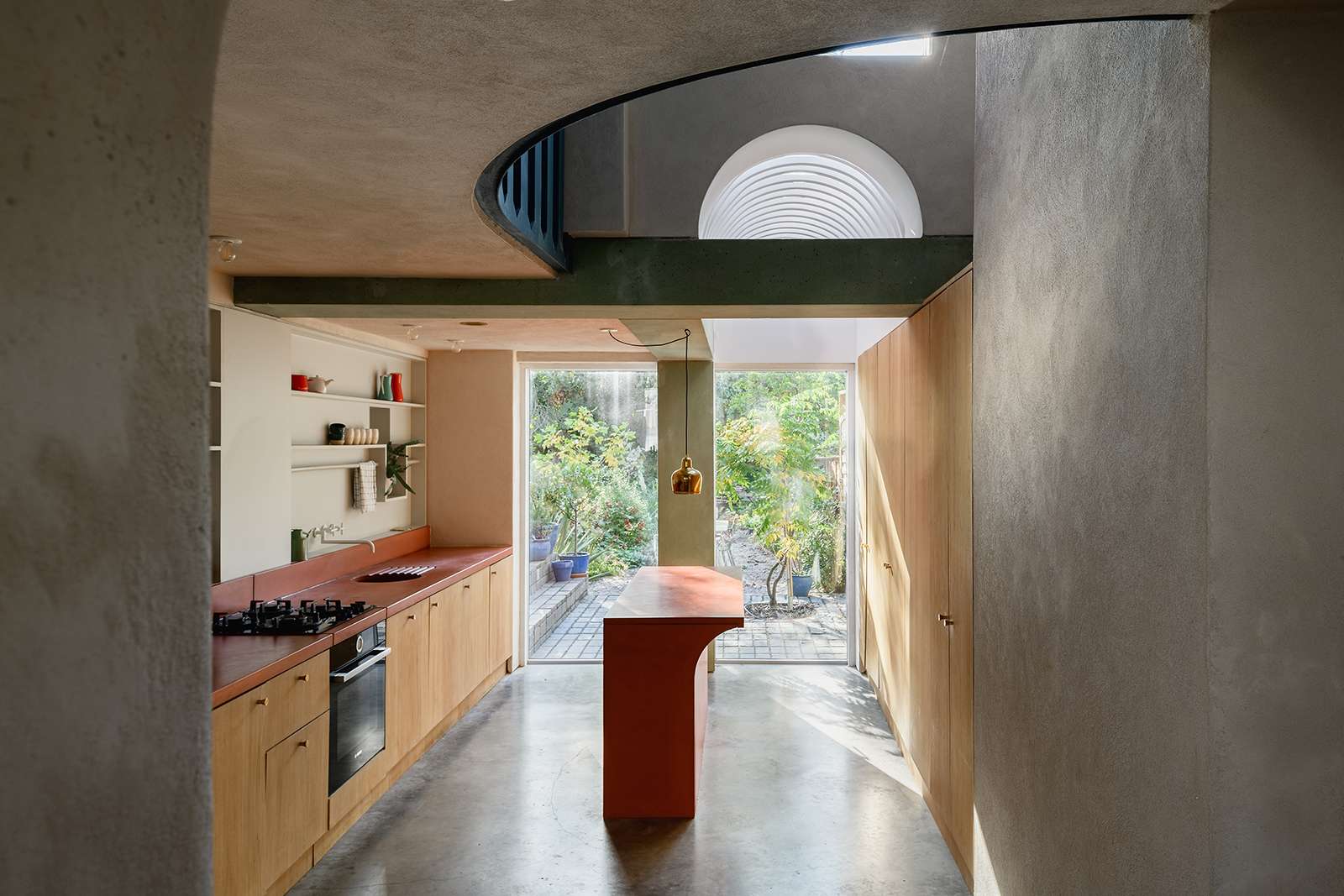
How to beat the January blues? With this round-up of playful homes, of course. Forget what you think you know about the world of interiors: in the edit, we’re profiling spaces with serotonin-boosting designs that will surprise and delight. From indoor trampolines and dancefloors to cocktail bars and hammam-style bathrooms, here are some of our favourite fun features in homes to make you feel good.
Jonathan Wilson and Millie Duncan’s sustainable home in Leeds
A giant roped net, suspended over a double-height void space, is the star of the show in this sustainable new build within the Climate Innovation District in Leeds. It functions as both a built-in trampoline and – for the more leisurely – a place to relax, read and watch movies. “Lying there, you can see the stars through the skylight above on a clear evening,” says Jonathan Wilson, who designed the intriguing feature in question. “We’ve got a projector up there too, so we often throw some pillows down and watch a film.” We’ve seen many homes in our time, but we can safely say we’ve never seen anything quite like this.
Parkside, Farnham, Surrey
This light-filled, five-bedroom house wouldn’t look out of place situated somewhere like Mykonos or Ibiza. This is in part due to its villa-like exterior, with its square white design, but more so because of the elegant heated swimming pool that occupies the secluded lower terrace. The beautiful pool is surrounded by well-manicured hedging, which not only provides a lovely backdrop but excellent privacy too. Positioned conveniently next to the pool is a neat space under the house, where one can change or, on finer days, escape the sun.
Alan Martin Day and Russell Vandyk’s Victorian house in Haringey
Few would suspect what lies behind the Victorian façade of Alan Martin Day and Russell Vandyk’s north London home. After 40 years in their somewhat ordinary terrace, the couple called upon Studio Ben Allen to reimagine the interior and back of the house. And didn’t they just: the house has been recast (hence the project’s title, The House Recast) in bright and beautiful jewel-toned pigmented concrete. “I just think it’s so extraordinarily clever what they’ve done to the space,” Alan said when he showed us around. One of our favourite parts is the hammam-style bathroom, which conjures scenes from Marrakech. Just imagine whiling away an afternoon in there.
Cameron Road II, London BR2
Head out into the garden of this mid-century house in Bromley and you’ll find a timber-clad studio sitting amongst the pretty verdant foliage, kitted out for fun and games with a pool table, bar area and flat-screen TV. If that’s not you’re thing, why not convert the rear section, which gets sun throughout the day, into a sauna with an accompanying plunge pool – there’s certainly scope for it. There’s also the split-level, glass-walled yoga studio and gym in the converted double garage and – just to top it all off – a sunken roof terrace.
Rae Morris and Ben Garrett’s 1960s house in Primrose Hill
Visitors of this 1960s house in Primrose Hill will be surprised to stumble upon a recording studio. It sits in tune with the rest of the home – the filmic tonal interiors throughout are inspired by the aesthetics of the Californian modernist movement. “We’ve worked in studios that have felt cold and we wanted to counteract that,” says Rae, who along with Ben, is a musician. “It’s really important that we generate an atmosphere of warmth for our creative process.” Other playful quirks include mirrored walls in the living room, cartoon portraits of the couple on the wall, and the open-plan bedroom and bathroom. “It’s a social space,” continues Rae. “Ben can be reading in bed and I’ll be in the bath. I love that the space can be shared in such a special way.”
Puddletown Road, Wareham, Dorset
This wonderful 1950s house in Dorset comes with its very own cocktail bar. The characterful space is clad in timber, fitted with deep shelves on which to place glasses and cocktail equipment and has views out across the lush garden. Speaking of which, we haven’t even got to the best bit: once you’ve whipped up a drink, amble down the garden to the cedar hot tub for an early evening sundowner. Teenagers – and let’s be honest, adults too – will also enjoy the skateboarding ramp, which is cleverly concealed in another corner of the plot.
Francesca Anfossi’s converted clothes workshop in Camden
It would be far too easy to walk straight past this former shopfront in Camden, mistaking it for any other typical north London building. Cross the threshold, however, and you’ll find yourself immersed in a colourful, open-plan artists’ home. “I was young and excited by anything, so there were a lot of eclectic choices that went into the design to make our home so playful,” Francesca told us when we visited. The most extraordinary element, however, is the behemoth conservatory, which adds unexpected grandeur to the three-bedroom live/work apartment. Francesca has since used the space to house her beloved collection of plants – and to host numerous dinner parties, of course.
Tatjana von Stein and Gayle Noonan’s apartment in Hampstead
An evening spent at the top-floor apartment of Tatjana von Stein and Gayle Noonan is just like spending a night at an opulent 1970s cocktail bar – and that was exactly the intention. “There’s the bar you can have a little drink at, there’s the lounge area, somewhere you can have a dance. It’s really fun in the evening when you’ve got the red light of the London sunset coming through the big window,” explains Tatjana, while Gayle adds, “It really does feel like a little bar up here sometimes and that’s magic.” The rest of the interiors are equally indulgent, such as the saffron velvet stairway, and, lest we forget, the gold bedroom.
Bow Brook House V, Gathorne Street, London E2
Arranged across the third floor of a converted school, this two-bedroom flat in Bethnal Green has access to an impressive communal roof terrace, which comes with a vegetable patch, raised planters, a barbeque area and far-reaching skyline views. If the British weather lets the side down (which, let’s be honest, is a possibility) there is a charming steeply pitched building on the roof that serves as a dining room with a trestle table and benches. Inside the apartment itself, there is a range of spaces we applaud, such as the mezzanine level and soaring double-height living area.
Russell Gardens Mews, London W14
Designed by architect Ian Hogarth, this four-bedroom house in Kensington surprises over and over. The blue-and-black mirrored front door hints at the playfulness to come, where there is everything from an LED-illuminated dance floor with its own DJ booth to a spa with a sauna and jacuzzi. Add to that a sunken home cinema, with surround sound and neatly concealed speakers, and it is hard to imagine why you’d ever leave.
