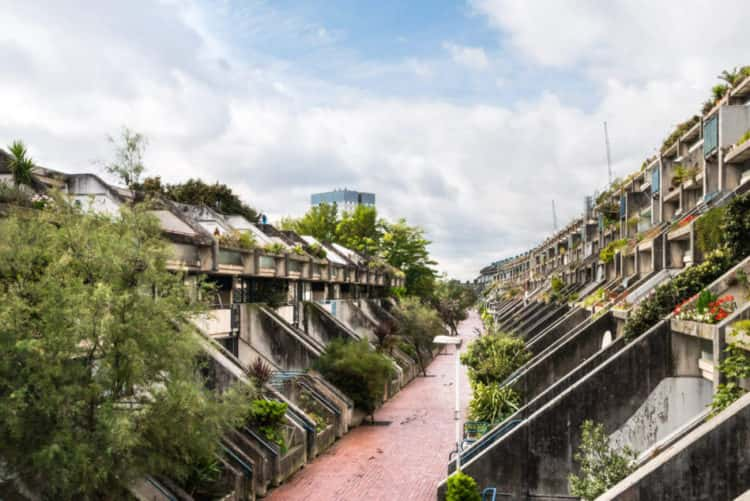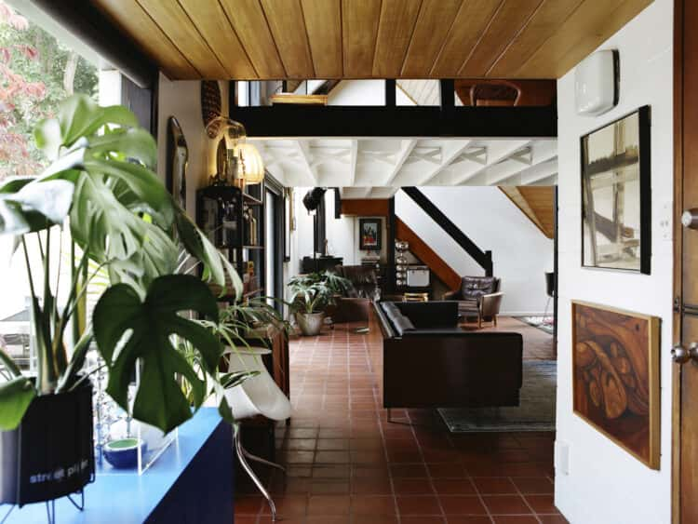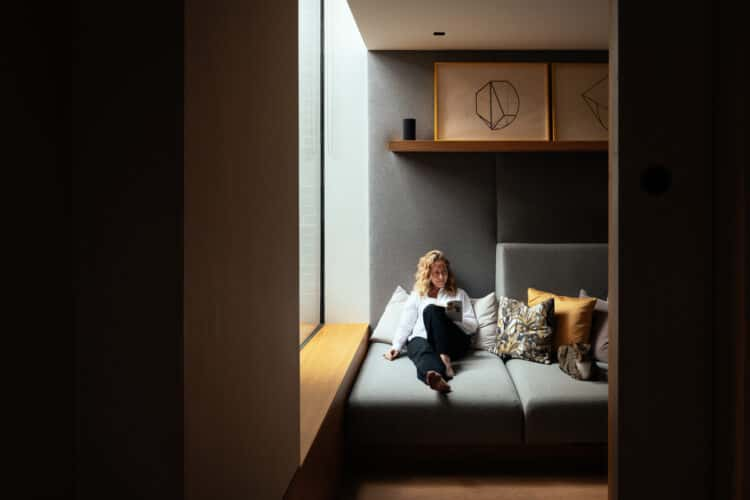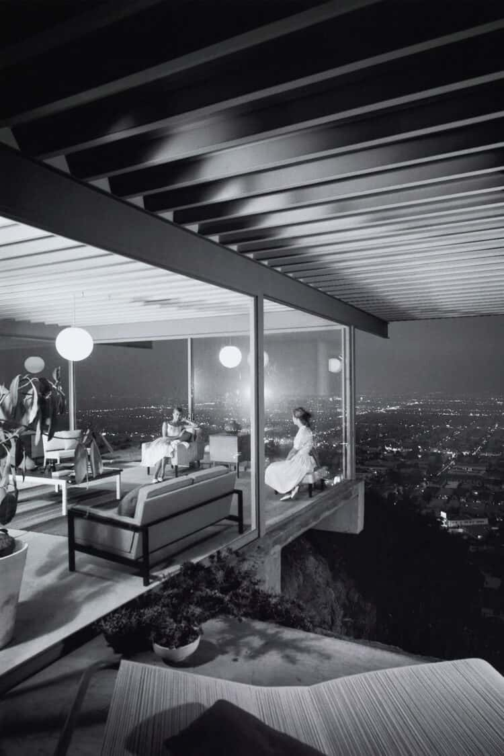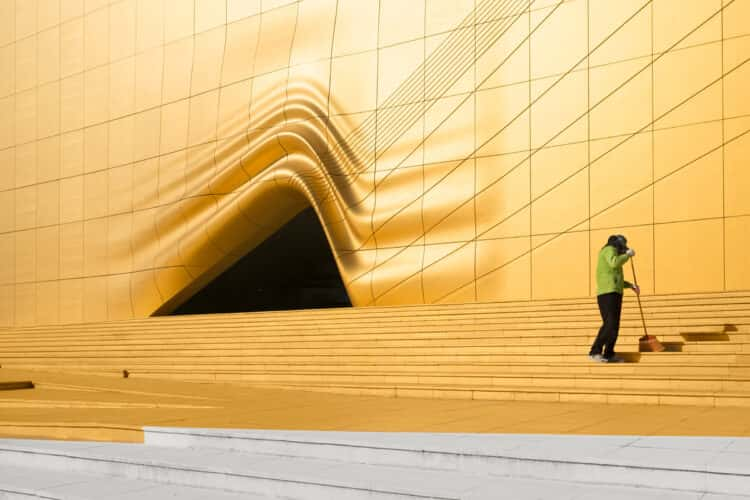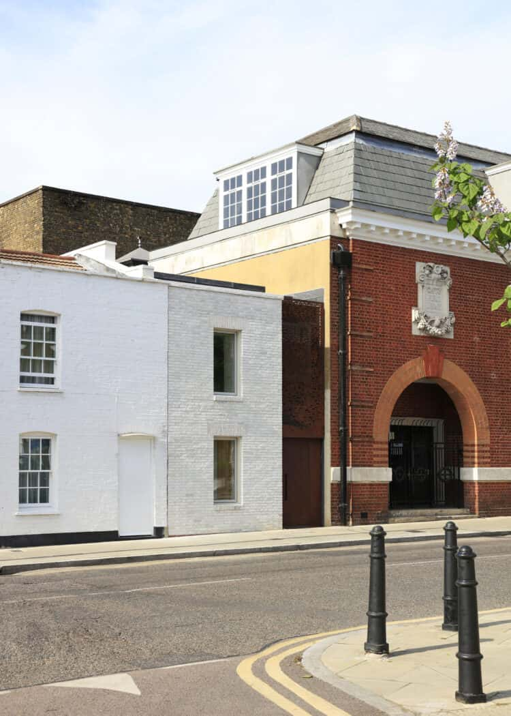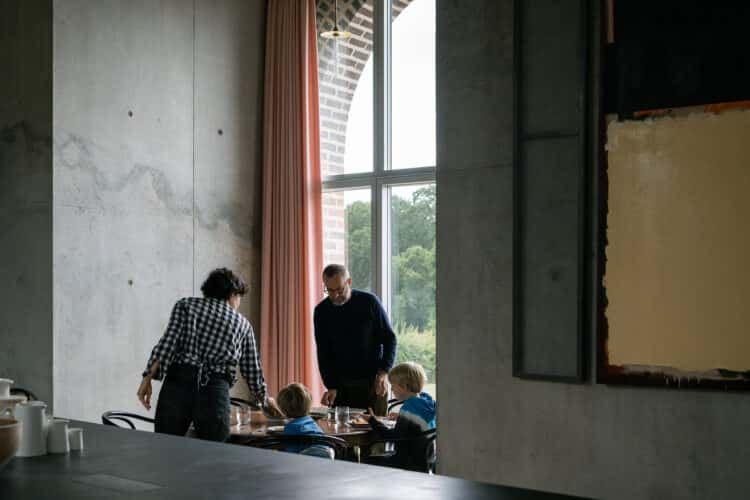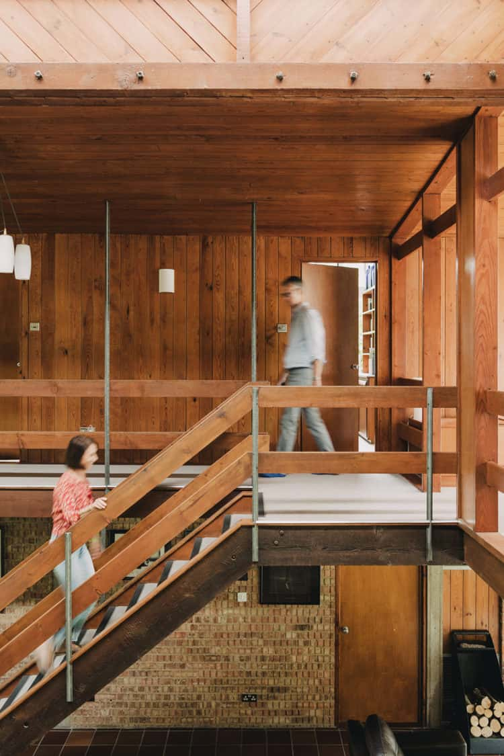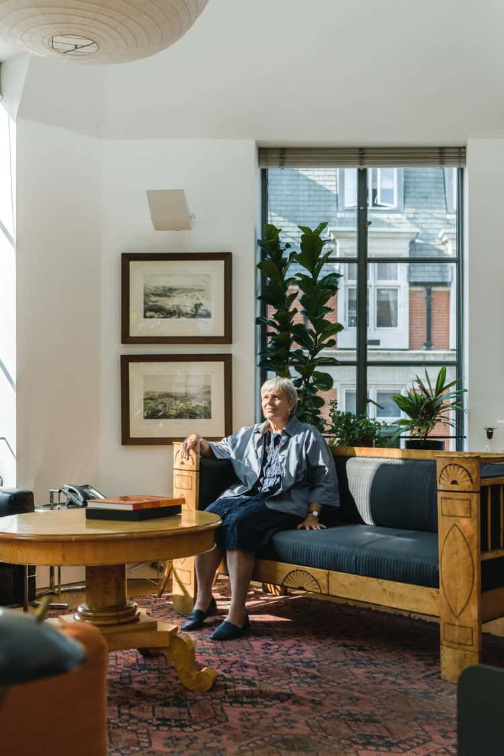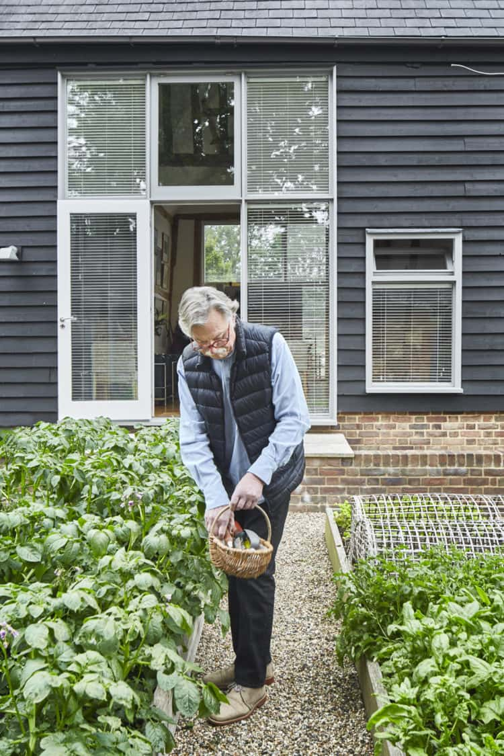My Modern House: Sam and Nelli Turner's restoration of an apartment on Neave Brown's remarkable Rowley Way
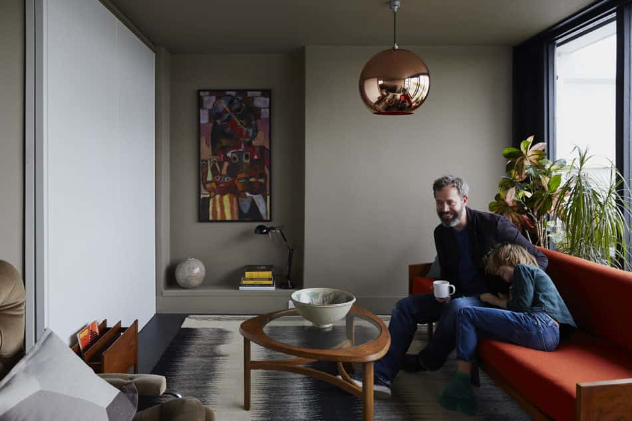
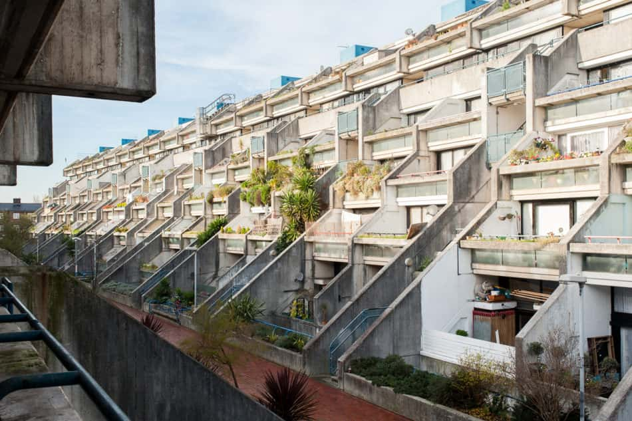
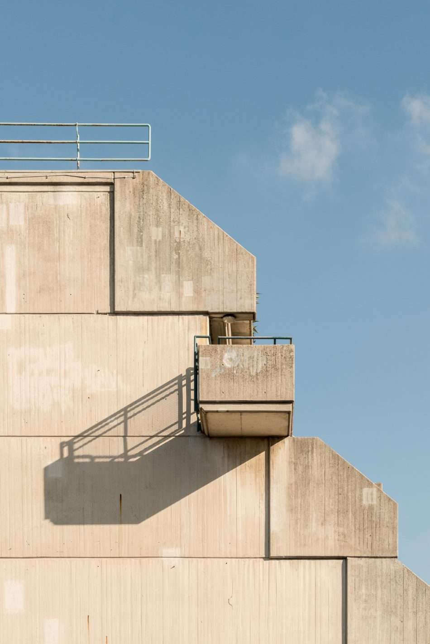
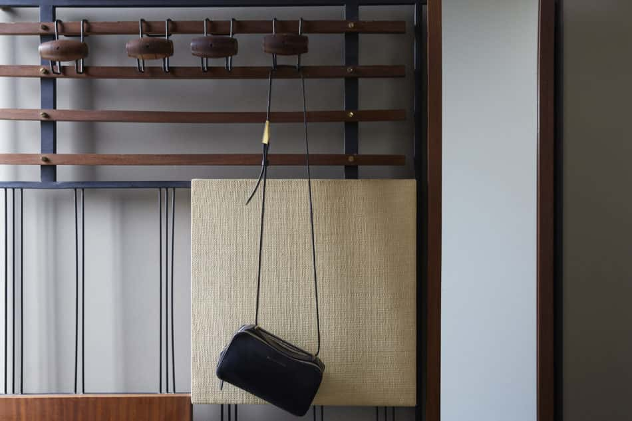
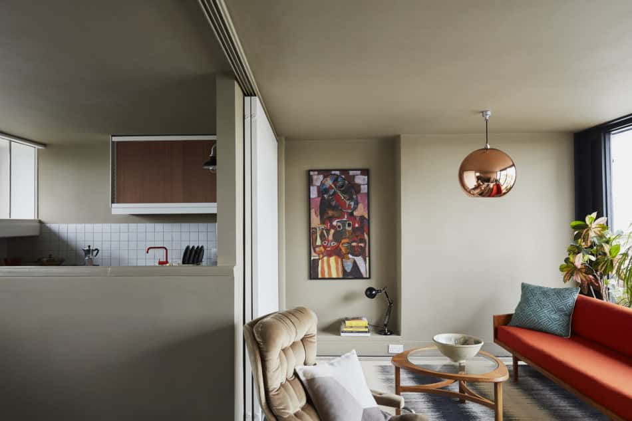
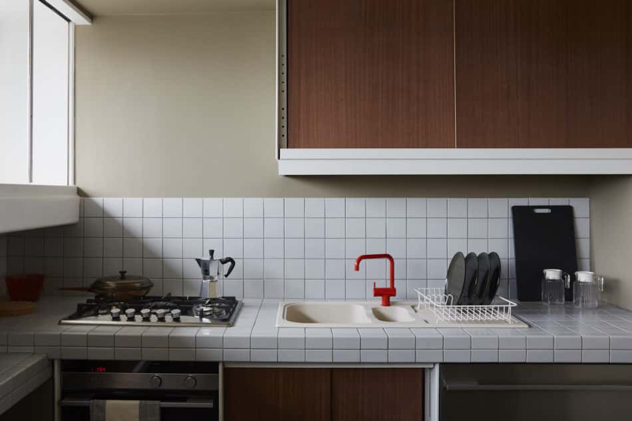
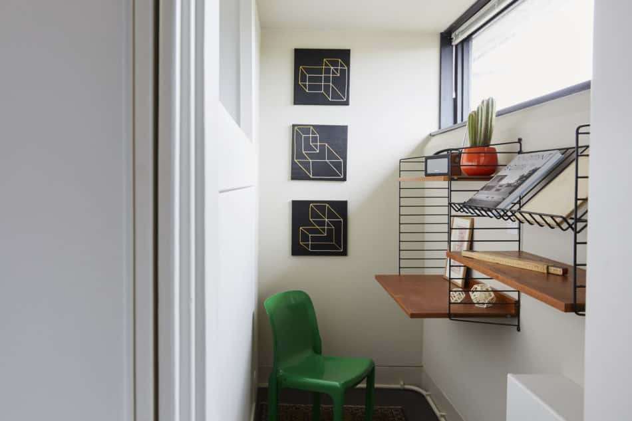
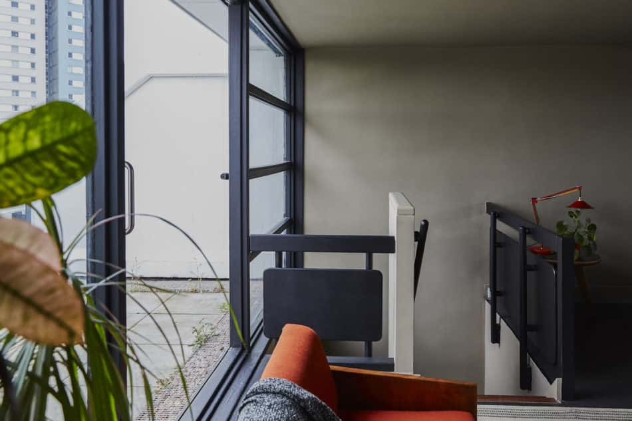
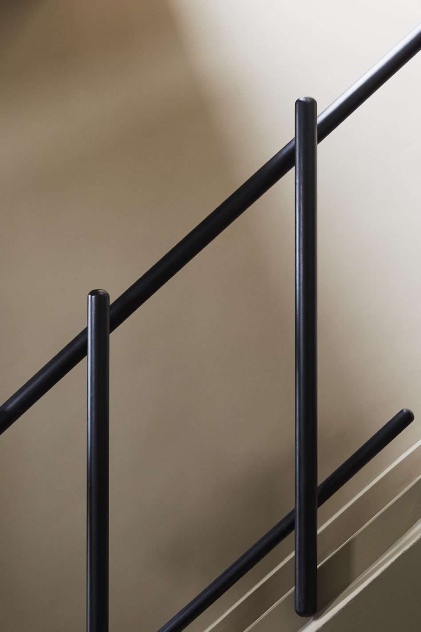
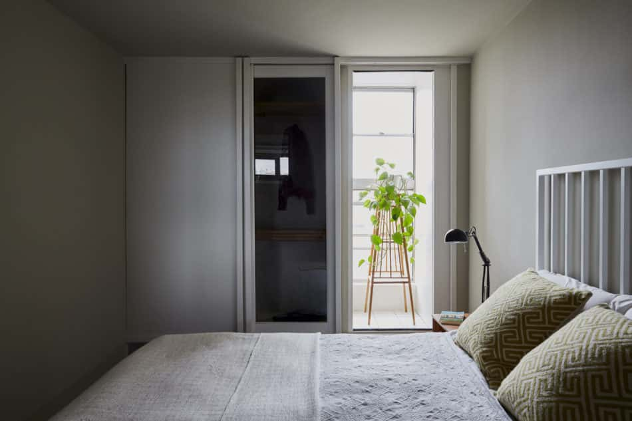
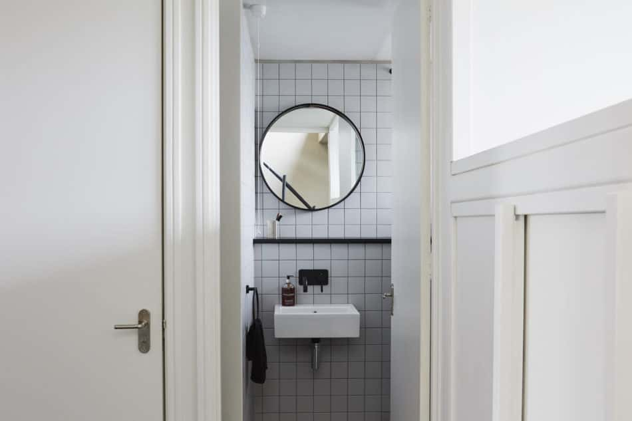
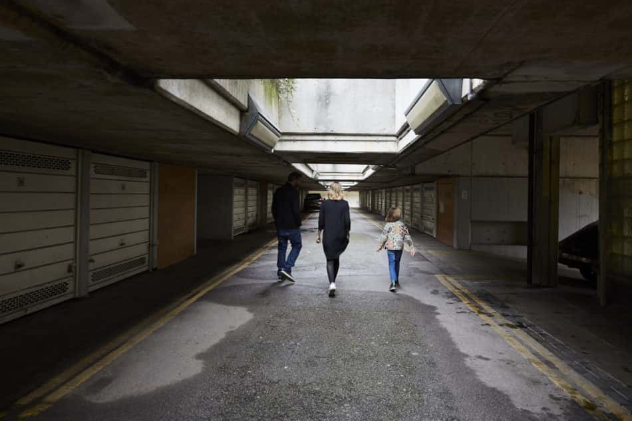
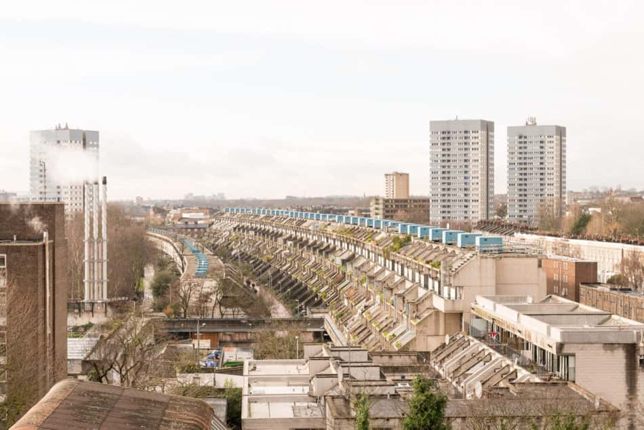
Nelli Turner: “When I first arrived in London we used to drive past Rowley Way and I was completely fascinated. There’s nowhere else like it.”
Sam Turner: “We’ve always been obsessed by the possibility of living in a different kind of space and it was such an exciting prospect to be part of this place. Last year I sold my shares in my business which meant we were in a position to buy, and it wasn’t long afterwards that we saw the apartment was for sale with The Modern House.”
Nelli: “We just loved it. Rowley Way is on one of the most striking estates in the country, and it’s brilliant that its architect, Neave Brown, has been awarded the RIBA Gold Medal.”
Sam: “We never tire of wandering around here, it’s incredible. You’re always meeting people on the pedestrianised walkways, and all of the apartments have balconies or terraces, so people sit out in the summer. I even spend a lot of time in that underground car park because it’s so cool.”
Nelli: “Haha, yeah he does that. I have a shop called Lali on Goldborne Road and I’ve developed a bit of a passion for this concrete, Brutalist style from working in the shadow of the Trellick Tower.”
Sam: “All of the apartments on Rowley Way and the wider estate are different – with their own quirks, layouts and character. This is on the highest level so it has a great aspect. Internally we’ve tried to preserve what could be preserved, and restore it in keeping with the original style. Our friend did all of the building work so it’s taken time to do – it was still a building site a few days ago!
Nelli: “It’s really been informed by the architecture and history of the building. We remade just about everything. The original banisters to the staircase were here, but we recreated the treads with reclaimed Iroko wood and made the same corner cutouts that are in the steps that run up and down the ziggurats outside. The decision to paint the banisters black came about when we found some old photographs of it like this.”
Sam: “The original floors were lino so we’ve installed a contemporary version from Sinclair Till. The biggest things were the kitchen and the bathroom, as we wanted to recreate the tiling that was part of the original interiors. We eventually sourced some that are normally used in industrial spaces and swimming pools. They’re from Villeroy & Boch and they have this great curve around the edges.
“All of the original cupboards and the sliding partitions were still here, so they just needed restoring – but when we removed the utility cupboard it brought so much more light into the space that we adjusted the height when we reinstalled it.
“The wardrobes in the bedrooms are exactly as they would have been and still have the glass panel that can be pulled across to dampen any train noise. When the estate was first built, freight trains ran along the line so there is a lot of clever sound-proofing in the design. The whole estate was built on rubber foundations to temper the vibrations from the tracks.
“I really like how we’re overhanging the train line. Nelli has definitely taught me to love these backland sites – we’re always visiting Brutalist buildings and strange, industrial landscapes like Dungeness.”
Nelli: “We still need to make the place feel lived-in, but it definitely feels like a reflection of us in the way that a home always does. The furniture and ceramics are pieces we’ve collected over the years, and things we’ve brought from home.”
Sam: “We’re able to get rugs at cost price, which helps.”
Nelli: “Sam used to be the Director of the Rug Company, and the rugs in the bedrooms are both his designs – the one up here is a modern kilim from Iran.
“We really like having things that have a personal history to them rather than obvious design pieces. We prefer things that are interesting in their own right over anything iconic. The sofa is a Danish piece we picked up and upholstered, and the dining table was reclaimed from the British Library. The base is a really beautiful wooden structure that we found through Retrouvius, and we’re going to get a large piece of smoked glass as a tabletop.”
Sam: “There are also a few things from my grandparents – the armchair and the painting in the alcove. My grandad was an architect and they bought the painting when they lived in Nigeria in the 1960s. They had to leave suddenly when the Biafran War broke out and it’s one of the few things they brought back.
“We always found ourselves looking on The Modern House website, but actually buying something through the agency was very, very different from your normal estate agent experience. It’s just a different way of looking at things – it wasn’t just about making the sale.”
What are your thoughts on modern living?
Sam: “It’s so nice to live in a home that was designed in the modern era for modern living. It’s a very rational use of space and it’s much better suited to a more open and sociable way of living.”
Nelli: “Every aspect of this space works for modern living because it was intended like this as opposed to being turned into it.”
If you were to leave, what would you miss most about Rowley Way?
Nelli: “The light, the view of the sky and the building itself.”
Subscribe to our newsletter for more original interviews, inspiring interiors and exclusive events.

