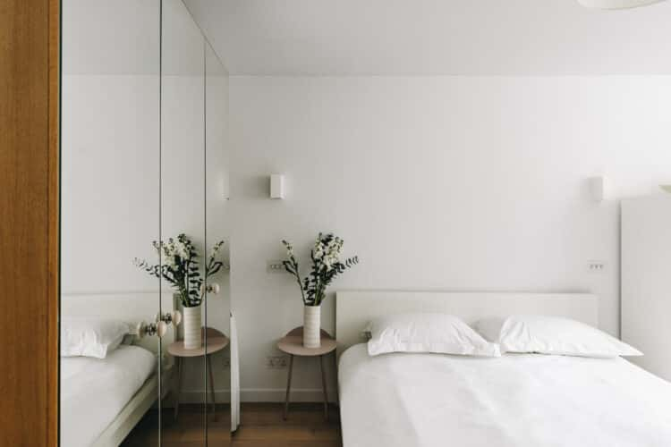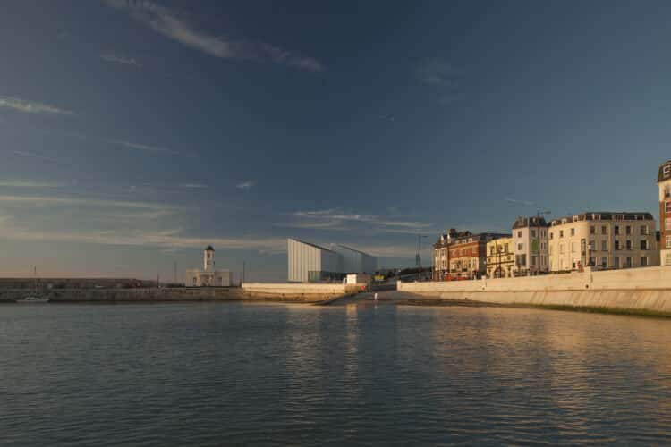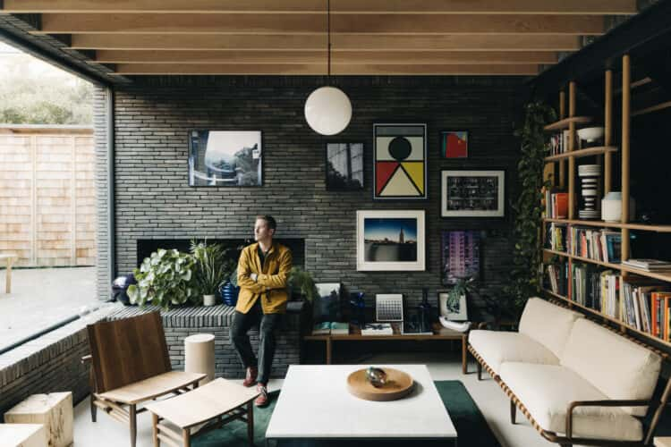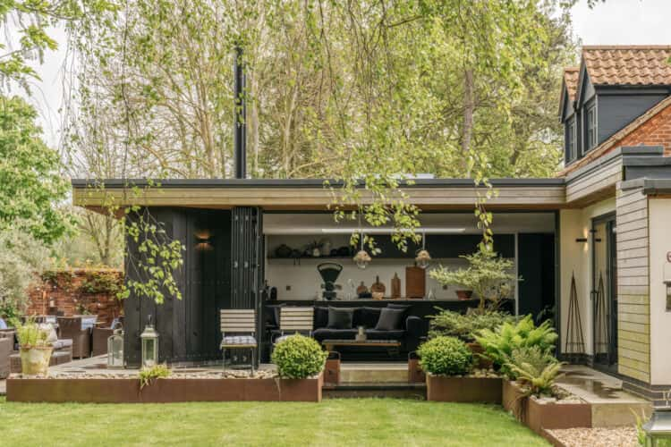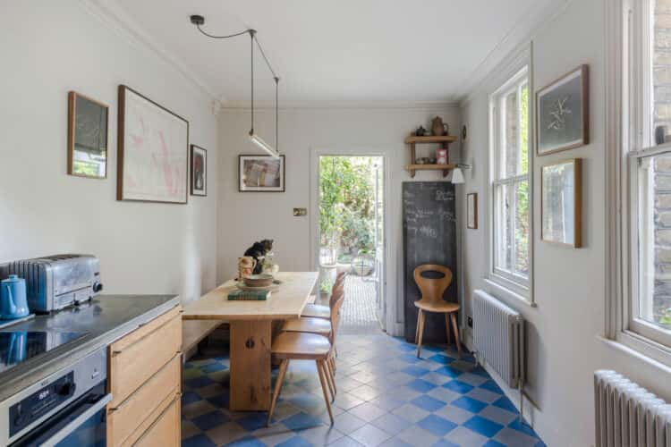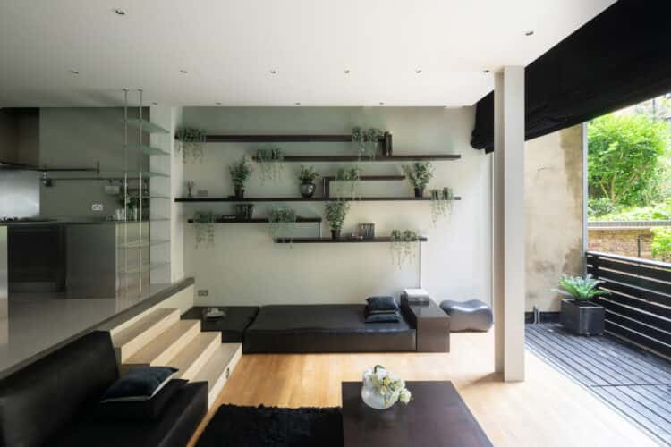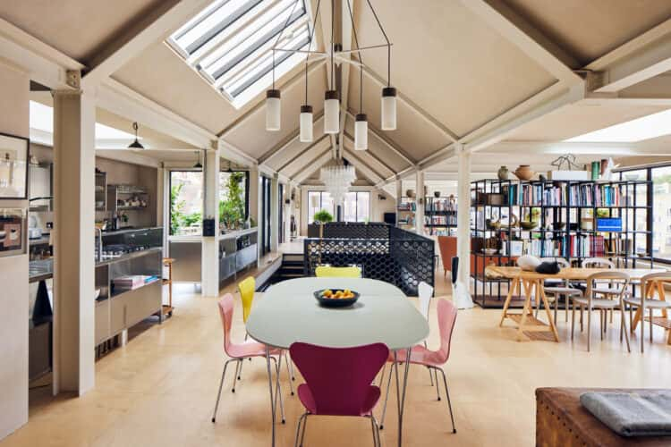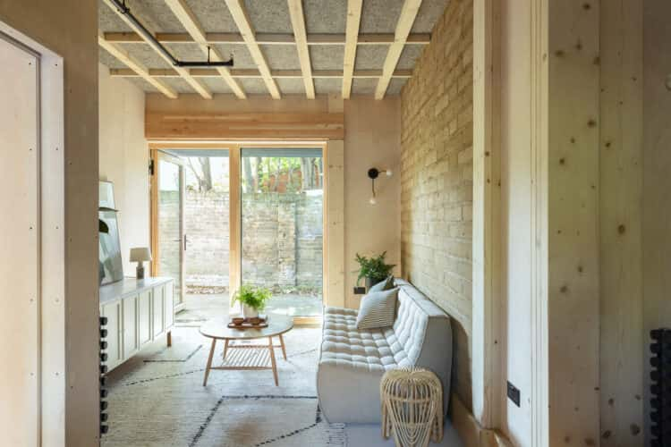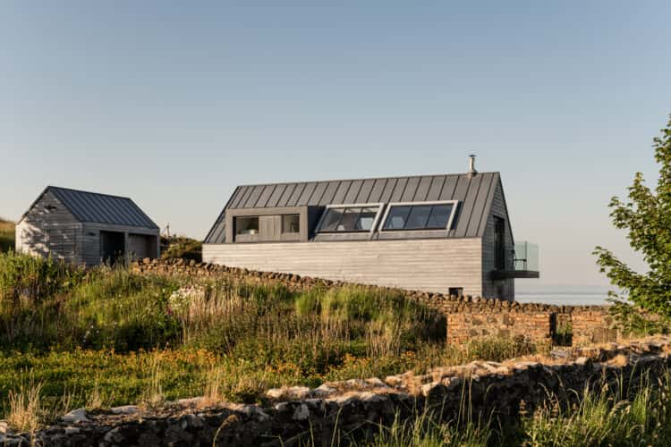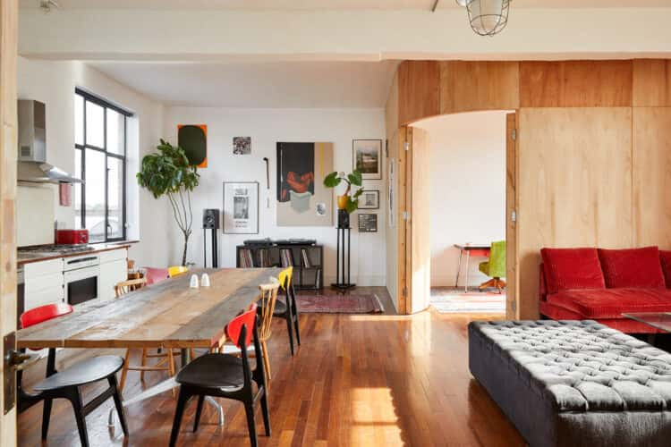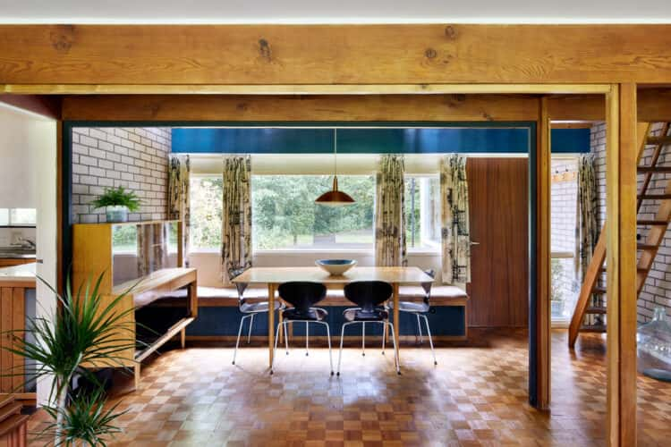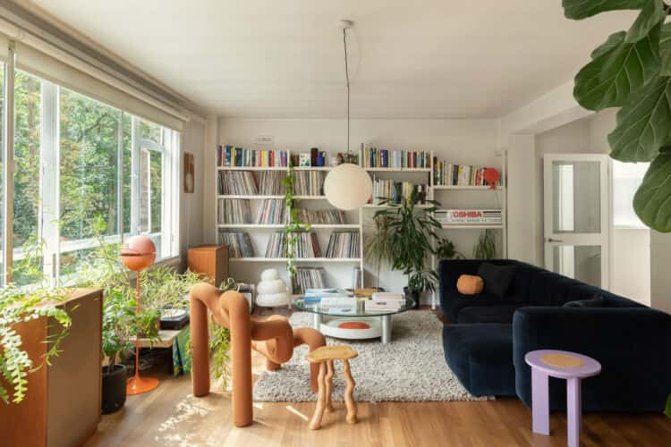A playful exploration of space within a transformed Victorian mews house in London
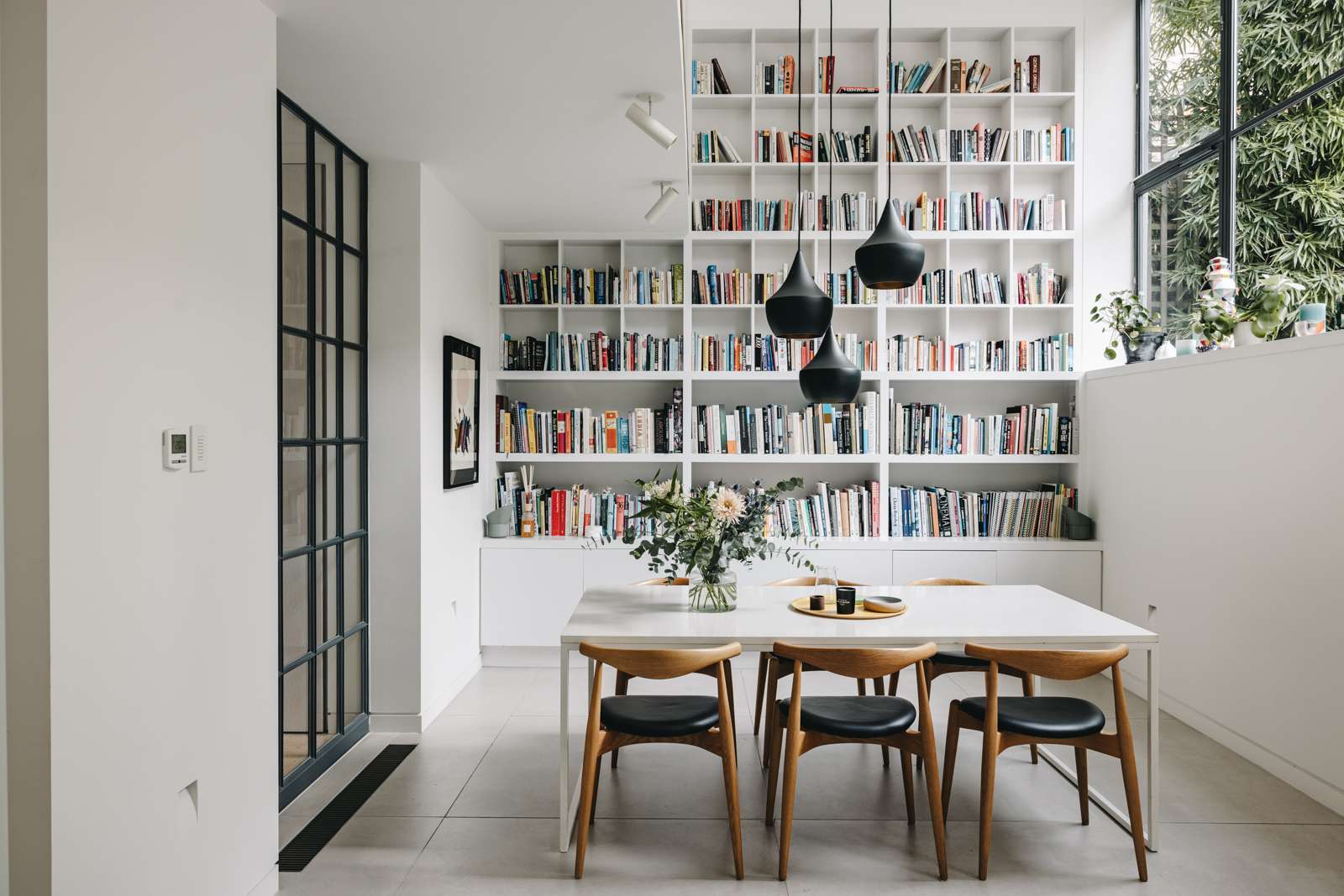
It’s rather appropriate that this exquisite three-bedroom house is situated on King’s Mews, right in the middle of Farringdon, Holborn and Russell Square: its highly considered design is certainly fit for someone who bears the crown. The original Victorian mews house was converted and extended by architect Doug Branson at the turn of the millennium, but the interior has since been completely transformed by practice Stiff + Trevillion, which is renowned for its elegant and sophisticated architectural style – and this house is an exemplary residential project from its portfolio.
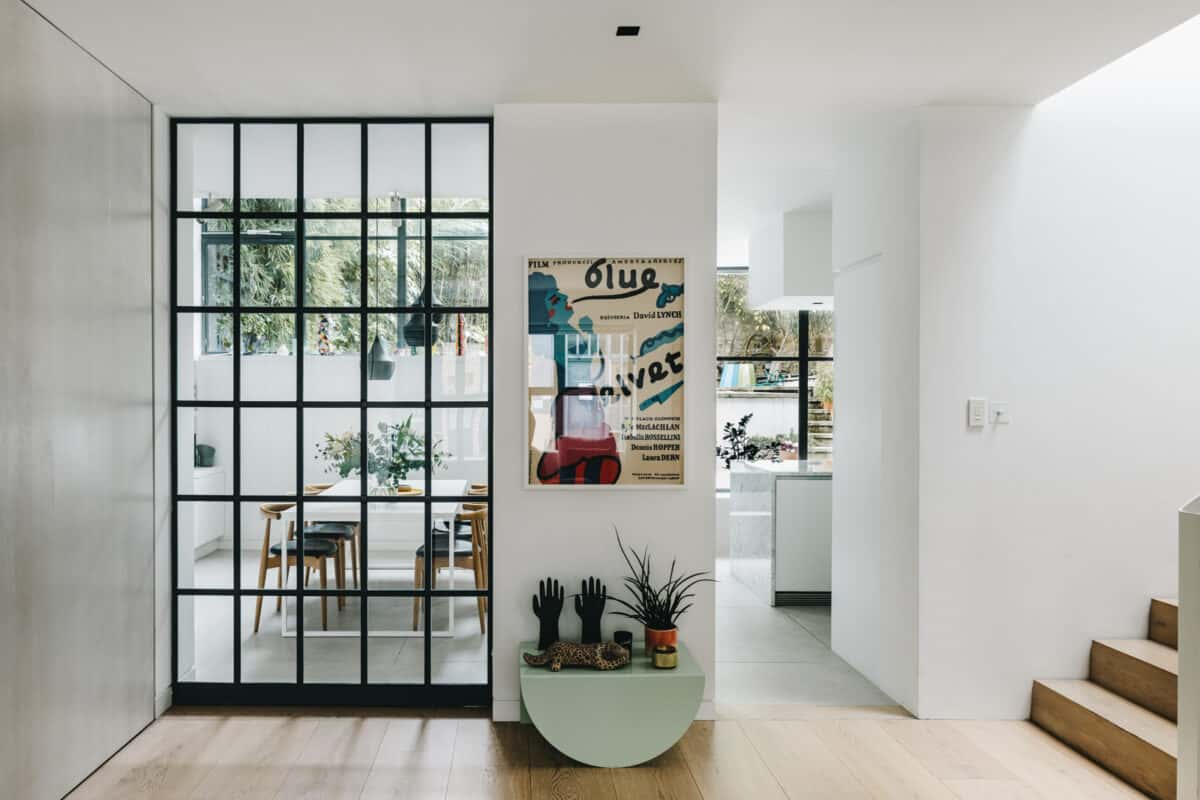
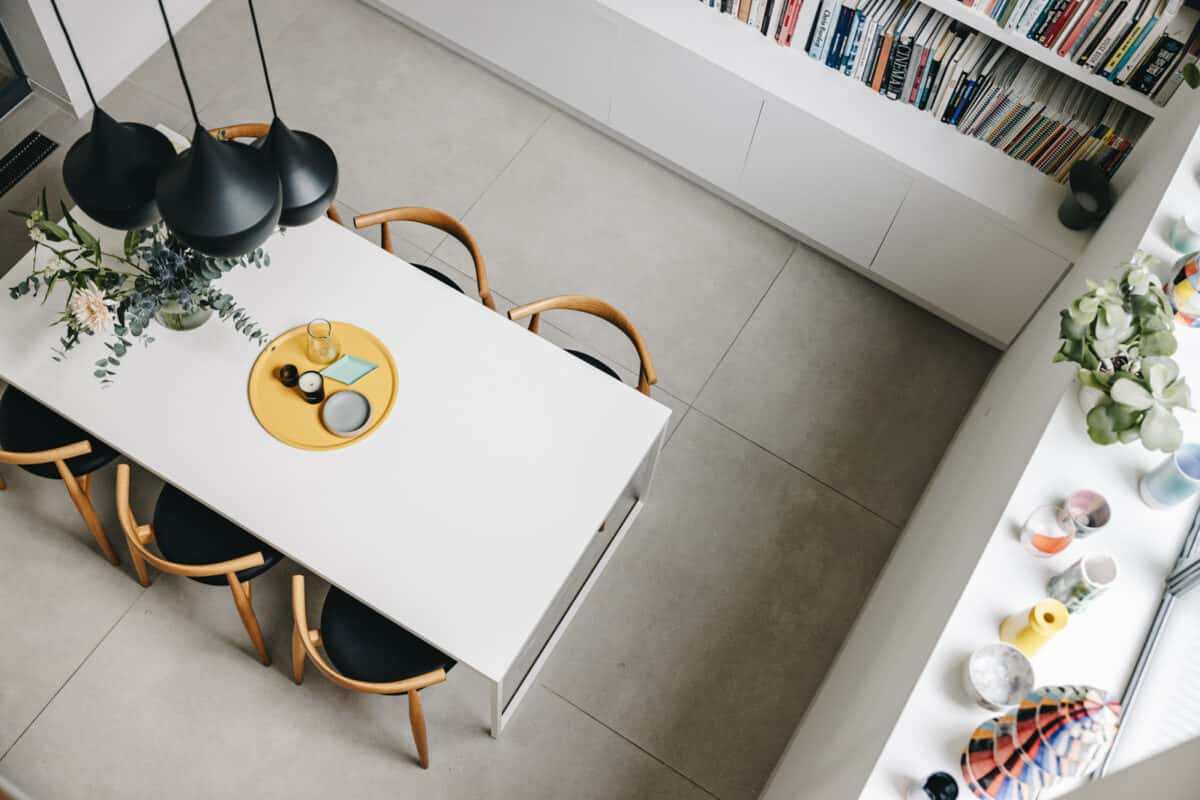
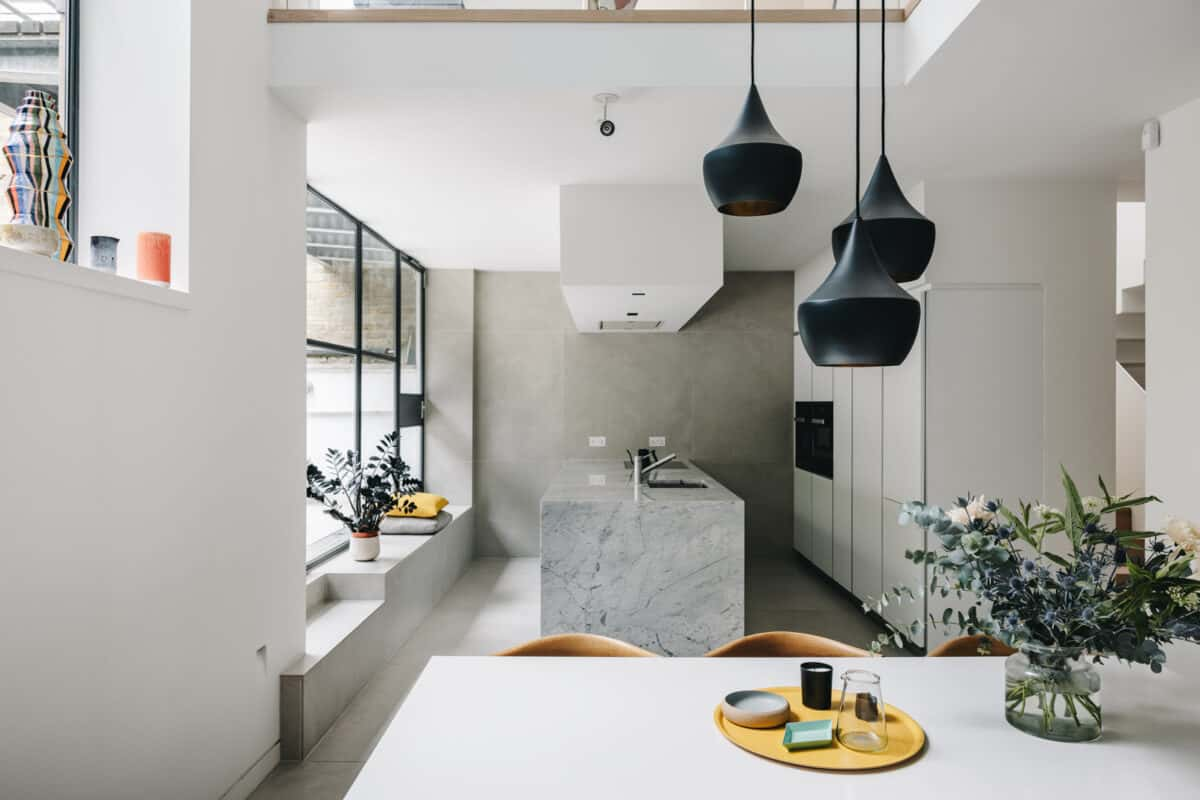
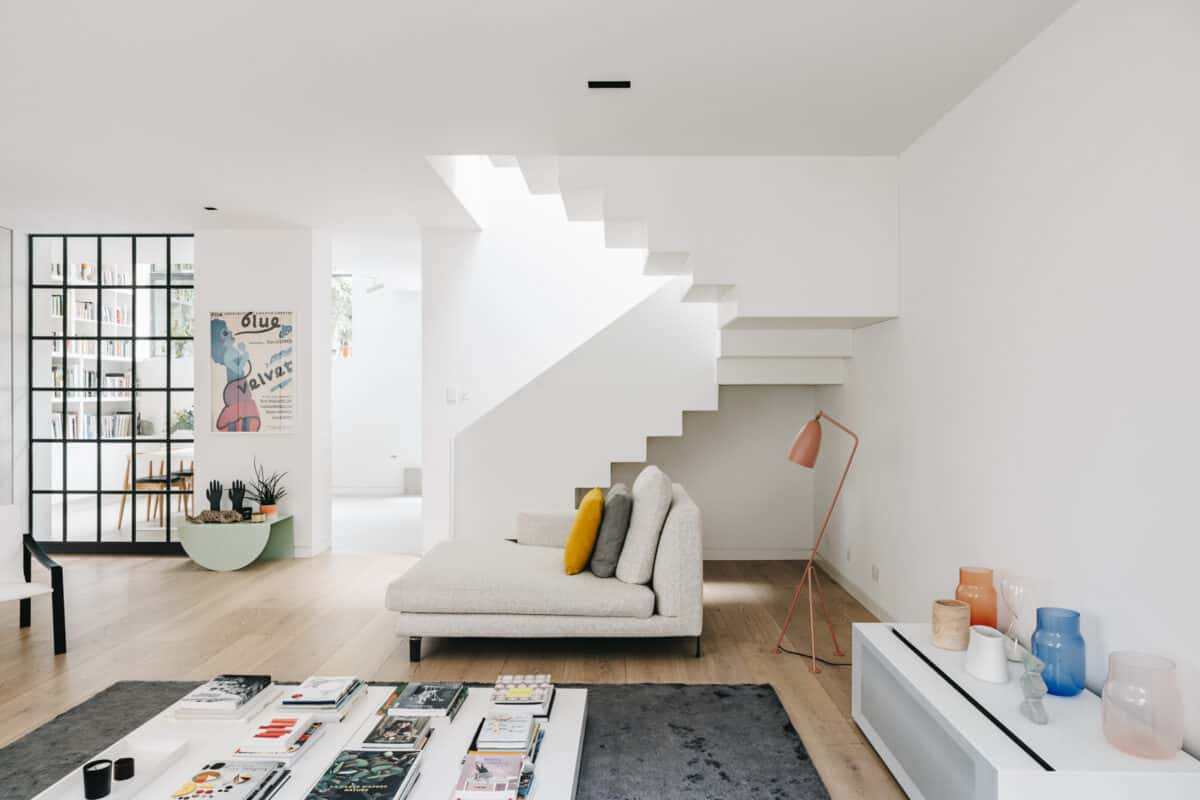
We love an unassuming façade that hides exceptional and unconventional design within – and this home, built using London stock brick, is a shining example. On entering, the living space makes a good impression. It scores points for being big and bright, but it’s the room’s relationship to the living and dining areas that makes it extra special.
Firstly, there’s the sublime use of an internal Crittall window that connects the living and dining areas beautifully. The latter has an appealing grandeur to it, thanks to the double-height ceiling it sits beneath and the glazing overhead, offering views of the lush garden. Then there’s a behemoth bookshelf that rises up to the mezzanine above, while expertly chosen lights hang low. It’s a space of many heights and volumes. Perhaps it’s unusual for a dining room to steal the limelight within a home, but we can safely say, in this instance, it’s a real highlight.
The kitchen, which sits opposite, has a distinctively blockish design with angular, jutting shapes and interlocking floors. As with the dining area, Crittall glazing reveals the verdant outdoor space beyond, all while flooding the kitchen with lashings of natural light.
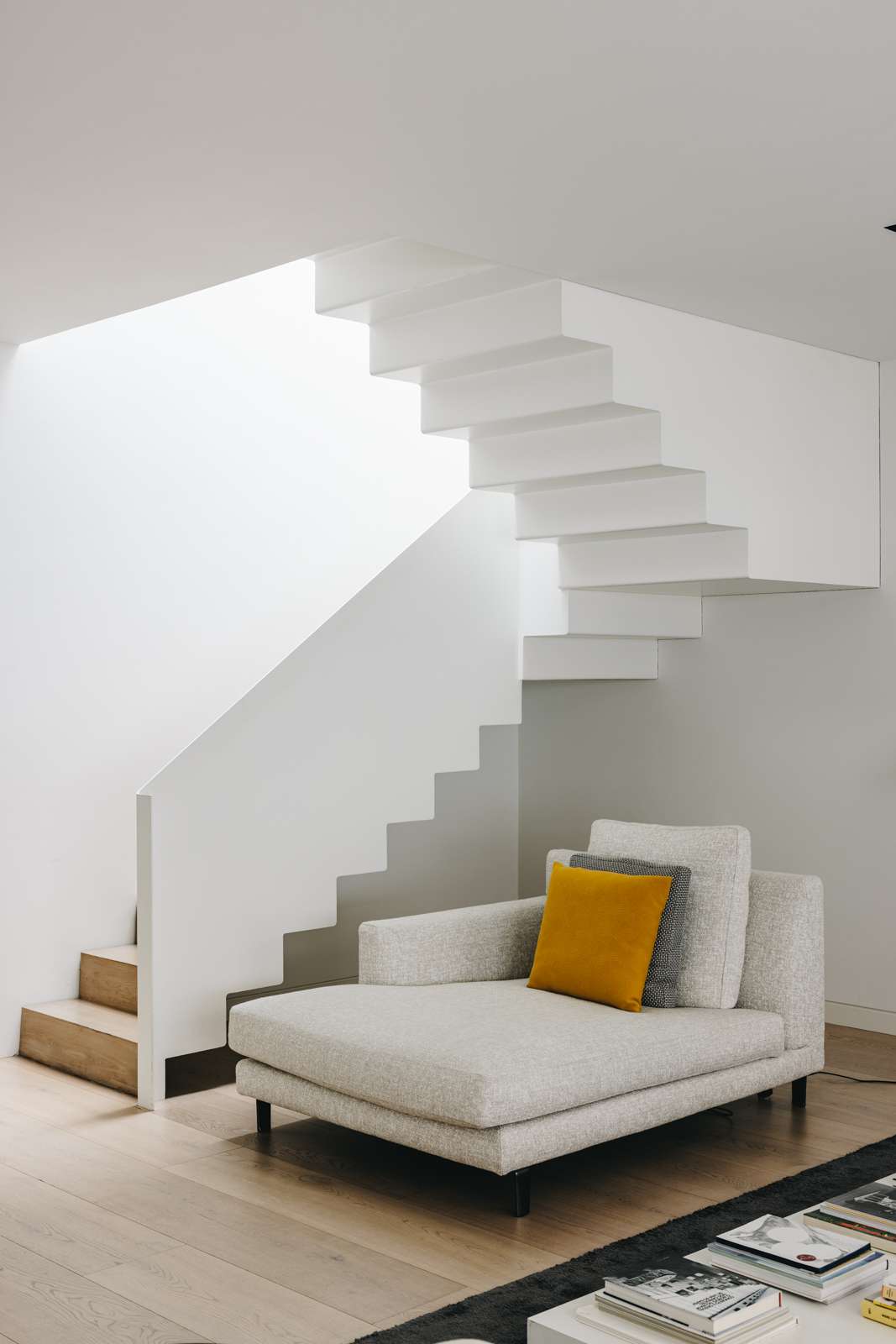
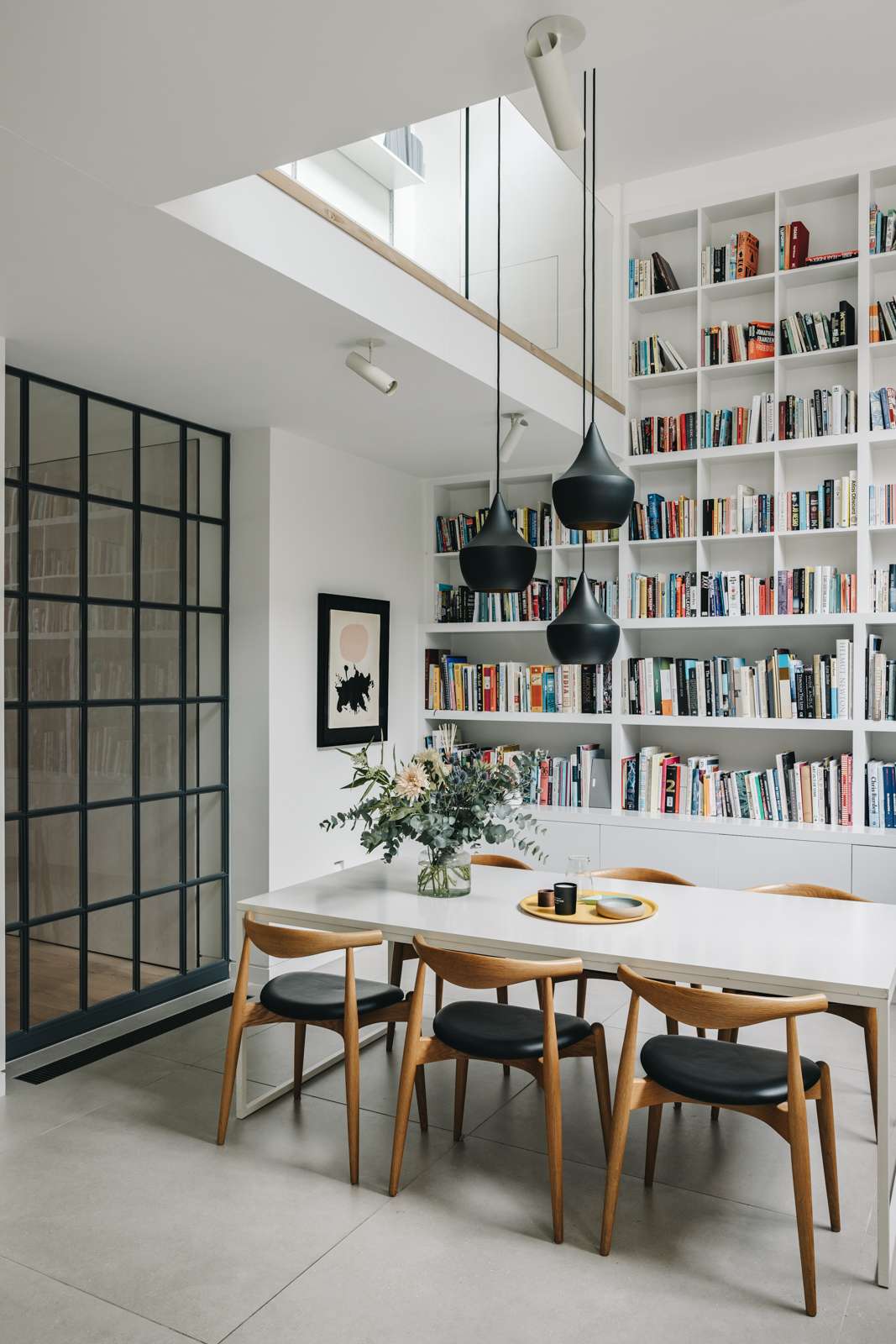
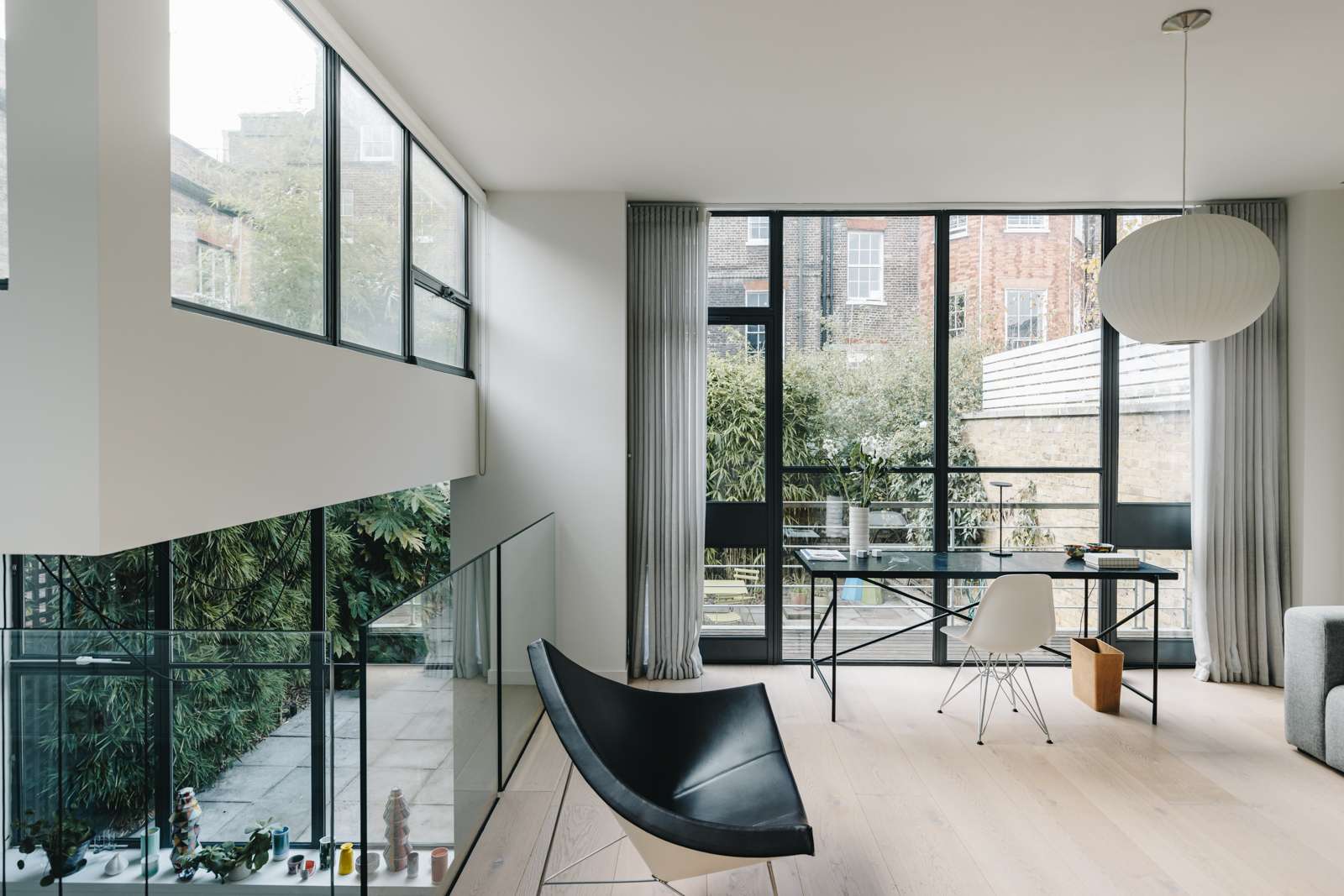
The first floor is reached via a staircase with accentuated treads, which at once nod to the shifting volumes of the house and create playful shapes below – and it’s anything but an afterthought. The current owners have cleverly transformed what would be the third bedroom into a second living space and study. The best thing about this room, however – besides the balcony – is that it occupies that mezzanine, which overlooks the meticulously designed dining area. As for the other bedrooms? They’re on the modest side when it comes to size, but that’s exactly the appeal. Intimate, nest-like nooks call for rest and retreat and make for a pleasing contrast to the larger, living areas.
While the interiors of this home are nothing short of harmonious, the playful use of height and volume in every zone creates a different experience throughout. From double-height ceilings to a mezzanine floor, cosy crannies under zig-zig-shaped stairs to low-level living areas, this mews house has got its space, height and volume at all the right levels.
