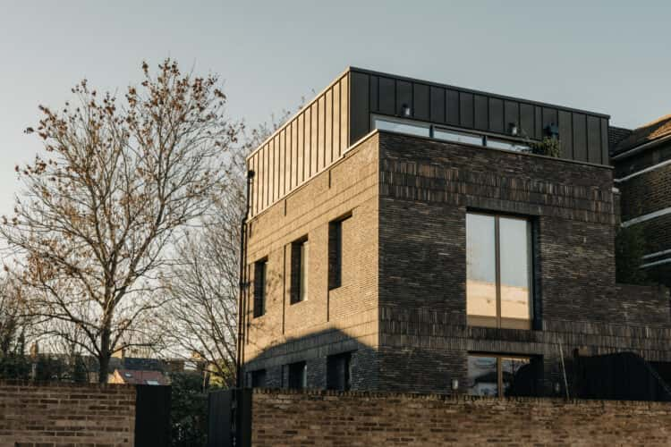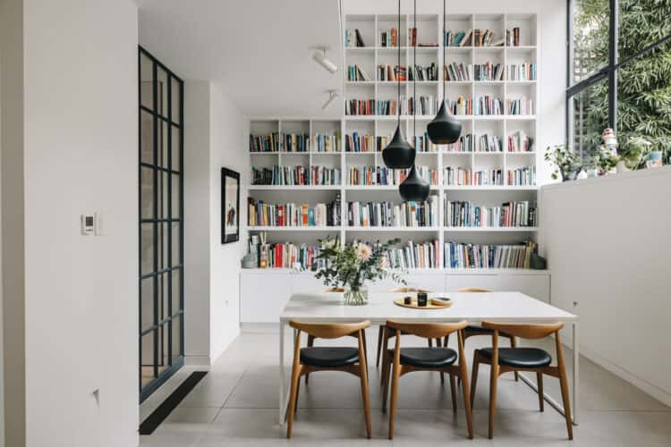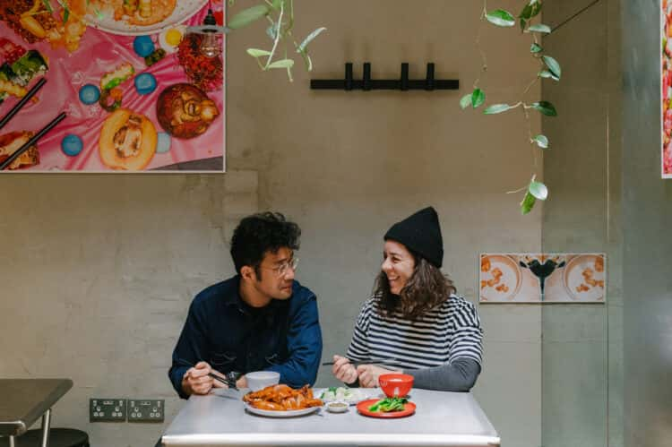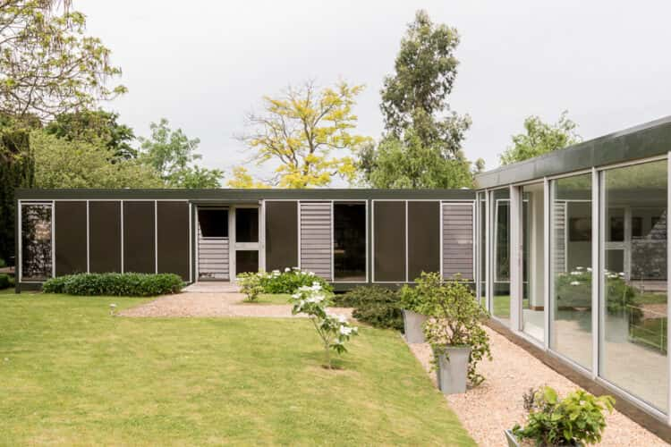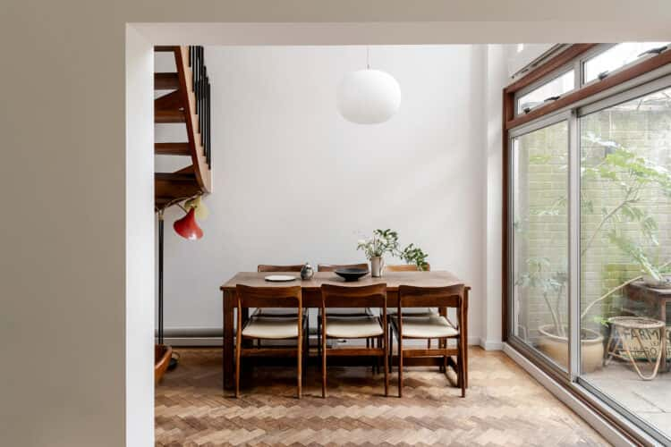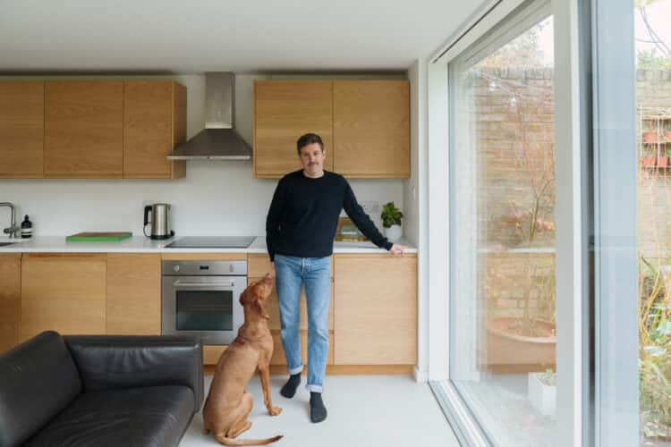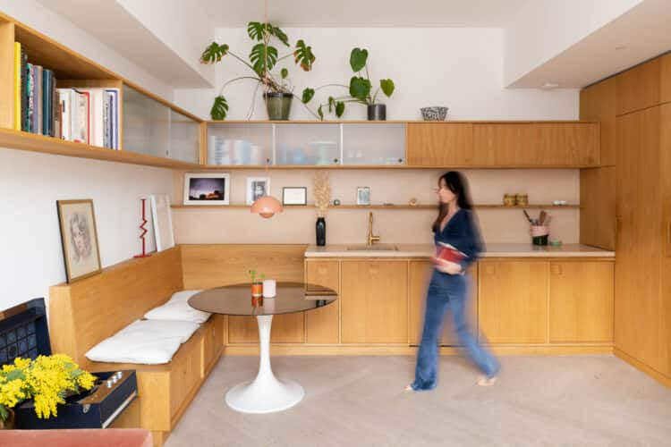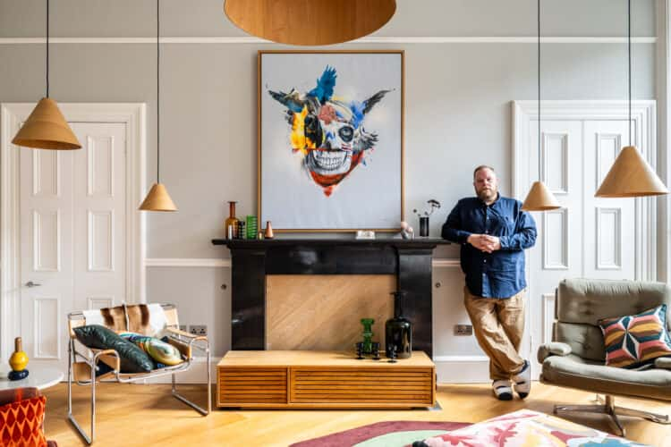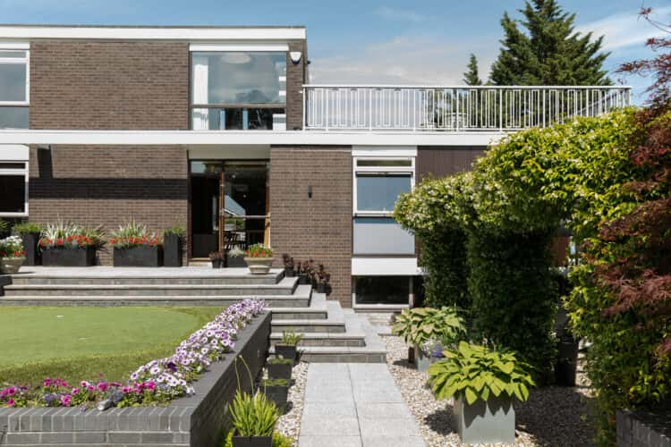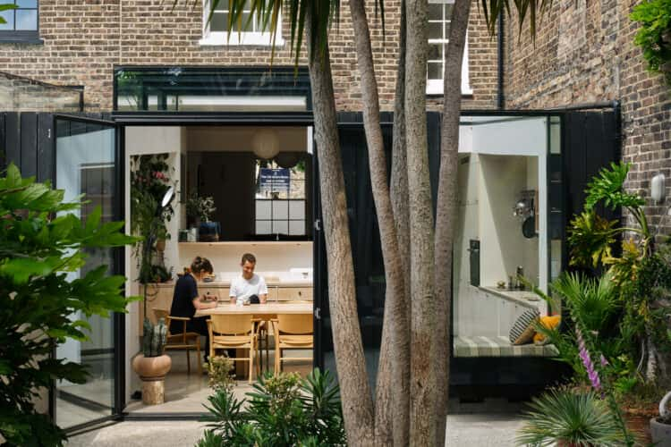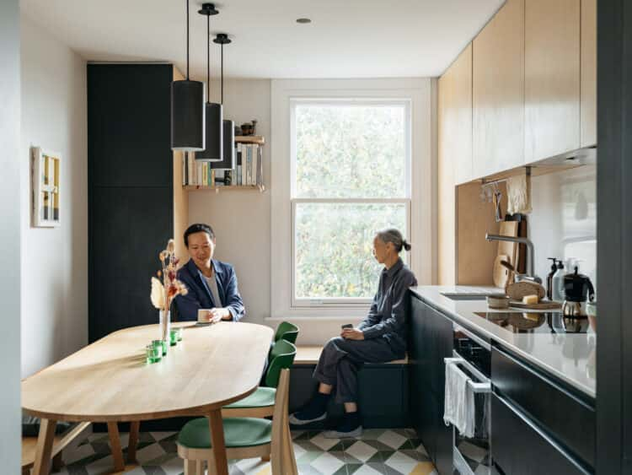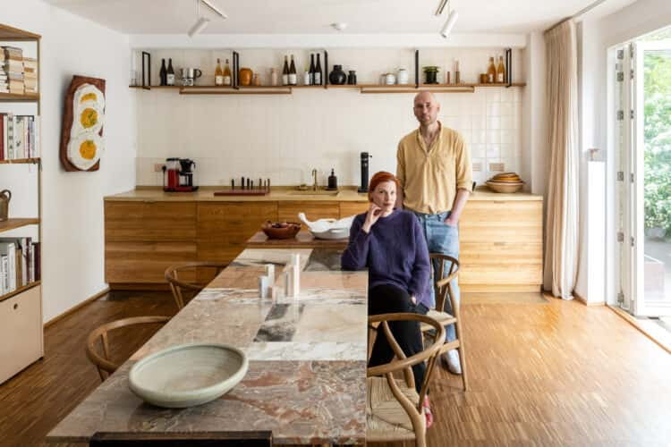Daniel Sanderson on his love of Ettore Sottsass and the influences behind his self-designed house in Stoke Newington, north London
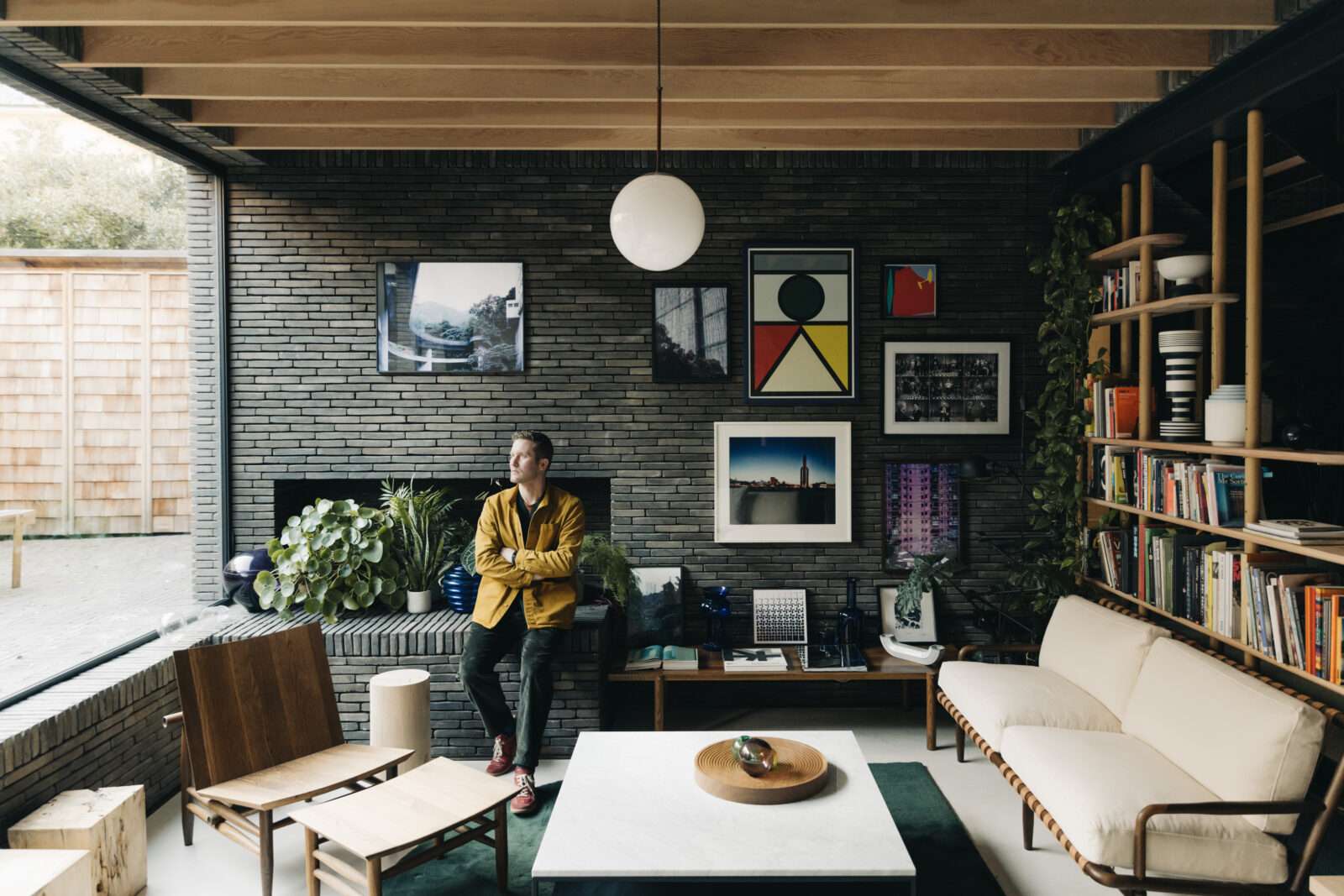
Words Billie Brand
Photography Mark Anthony Fox
When Daniel first moved into the top-floor flat of a Victorian townhouse, he never anticipated buying his neighbour’s garden he could see below, let alone building a house on it. And yet, that’s exactly what he did. Daniel scored the plot adjacent to his own garden, and set about designing a new build inspired by a culmination of his favourite things: Ettore Sottsass and the Memphis Group, wood and natural materials, and furniture design. As his home comes on the market, Daniels gives us a tour and tells about his experience of designing a house – and why he can’t wait to do it all over again.
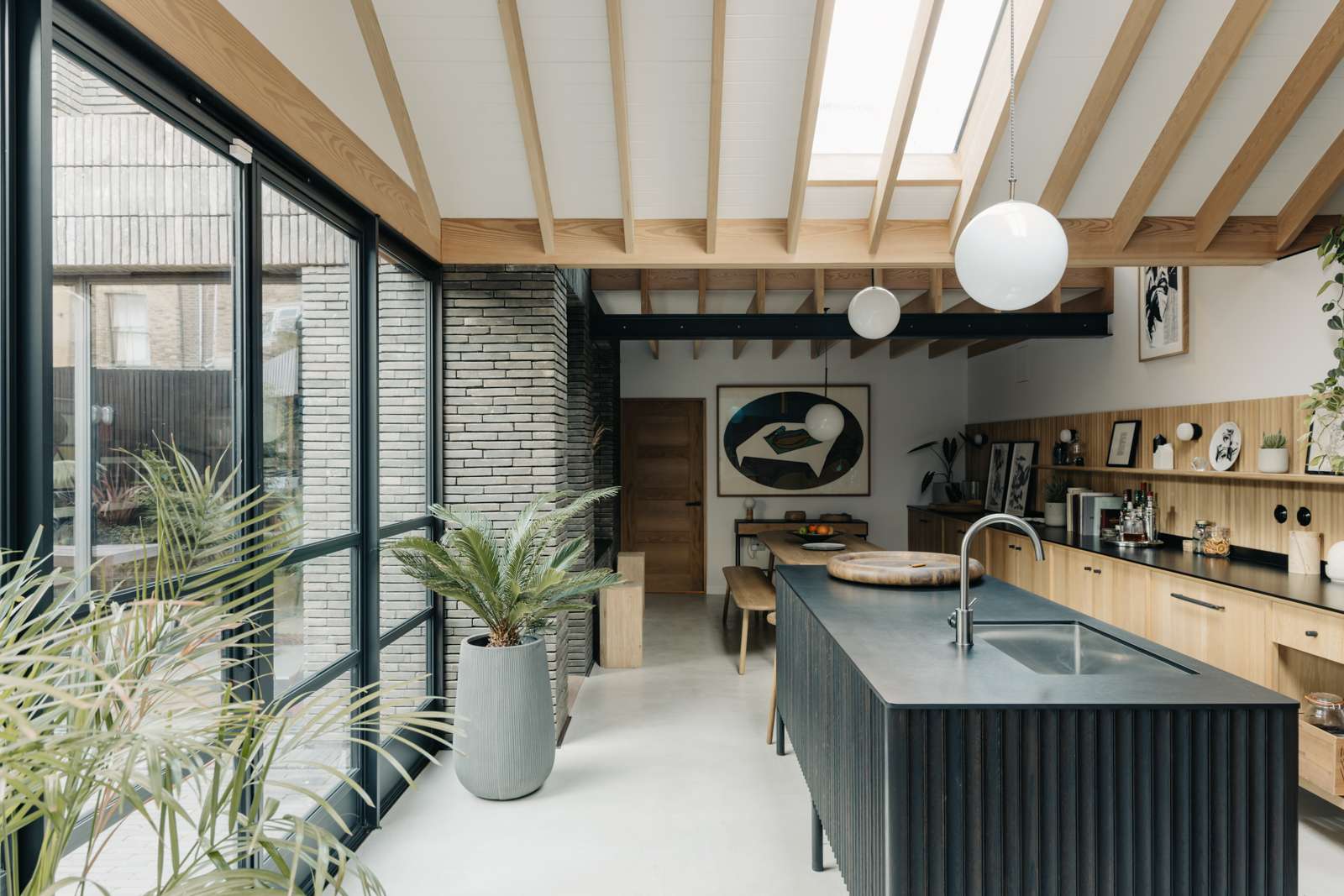
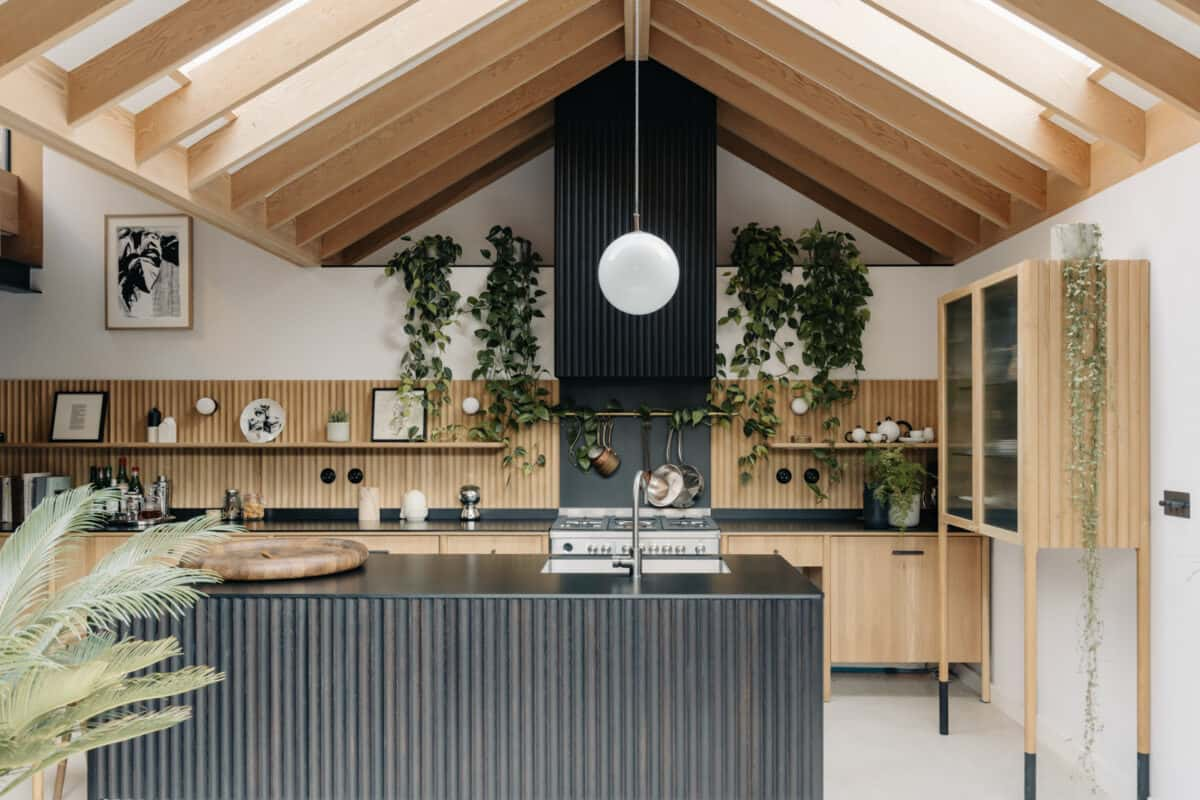
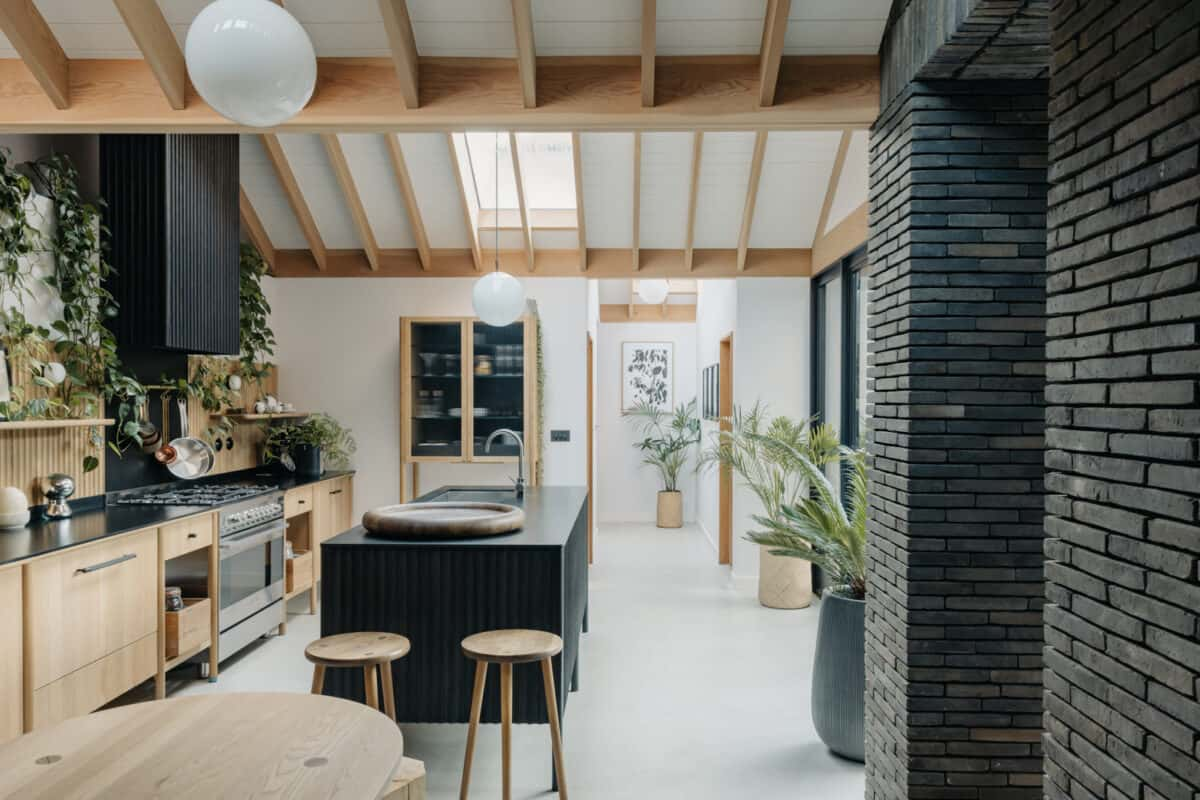
Daniel: “One of my earliest memories is of an aeroplane wing sitting in our playroom at home and just knowing that I wasn’t allowed to touch it. My dad would always have big projects on the go such as building planes. He even built a house in the back garden once. Dad’s philosophy was if he couldn’t buy a car, boat or plane, he would source the parts and crack on.
“I have adopted that DIY philosophy. I’m a product of growing up around tools and watching him make things. It’s because of this that I went ahead with this project and built Brickfields House.
“I built the house on what used to be two gardens. One day, there was a knock at my door and it was someone trying to buy my neighbour’s garden. I thought, ‘Why don’t I do that?’ So I did. I bought the plot from number 95, which was next to my own garden, and got planning permission from Hackney Council. It was very positive towards the project; it’s very supportive of contemporary design. I didn’t want to create a pastiche of the terrace that runs down this road, but I looked at the typology of the conservation area. I wanted some nice references to the local fabric, so there are nods to the past – the bricked-up windows, for example.
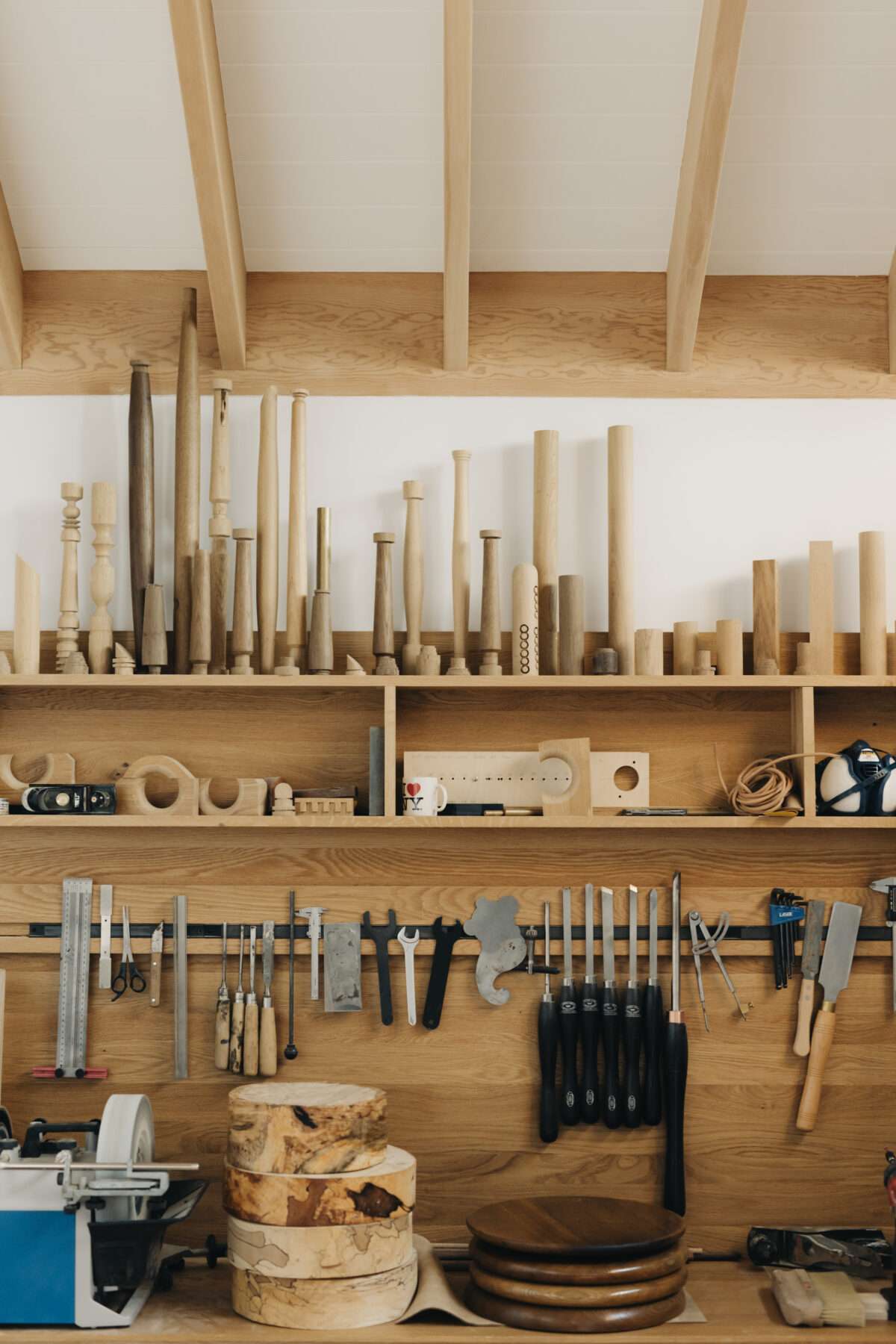
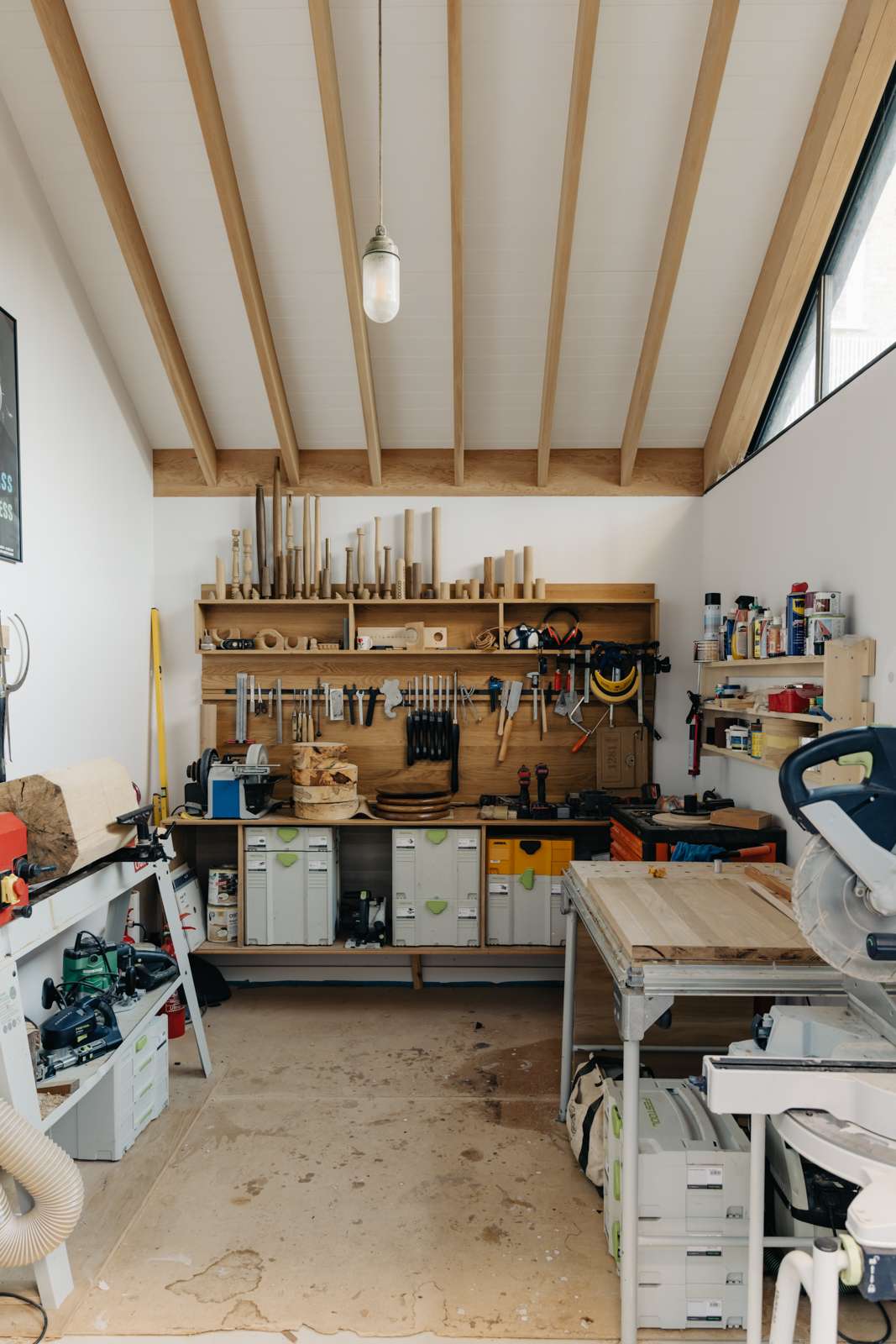
“As there was no house here before and it couldn’t be number 0, I had to name it. Before the Victorian estate was built here, there were ‘Brick Fields’. You can see on all the historical maps that this is where the Victorian bricks that built London were made. Hackney Council likes it if new builds have a historical context, and obviously brick is very much part of my design, so Brickfields House felt appropriate.
“The building of the shell was done by a contractor and I finished everything else: the staircase, the linings, the furniture, the kitchen. It was a long process and it certainly wasn’t easy at times, but I have enjoyed it. I’ve loved returning to my roots – I studied architecture at the Royal College of Arts – but I’m not an architect’s architect. I’m interested in the intersection of design, where the relationship between architecture, art and furniture establishes a coherent space.
“Ettore Sottsass is a big inspiration – everything he designed, be it a building or furniture, reflects his personality. I love everything about Memphis and the fun they had. I like buildings with more personality, which is why I’m really into postmodernism – or at least the way it responds is to traditional architectural concepts.
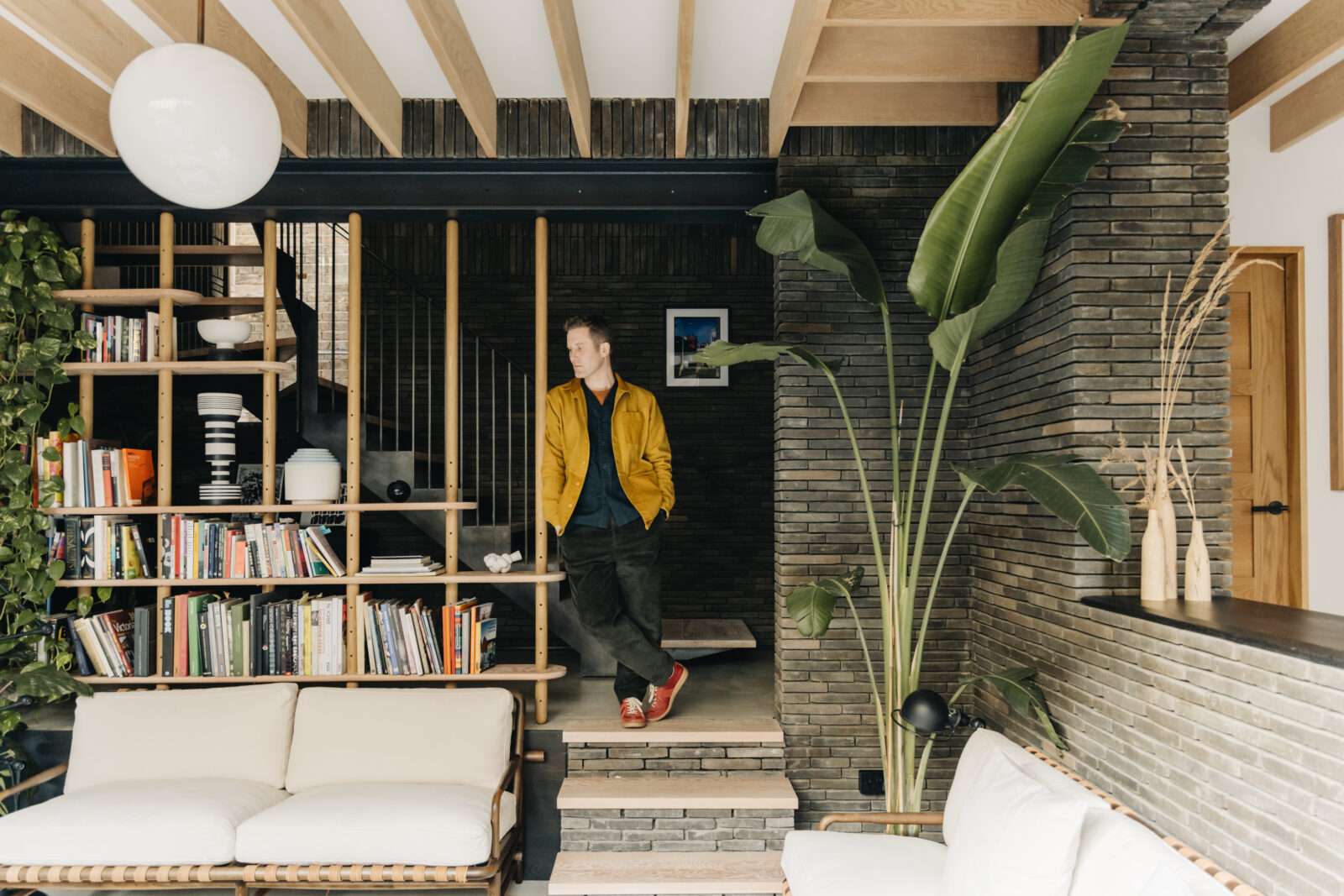
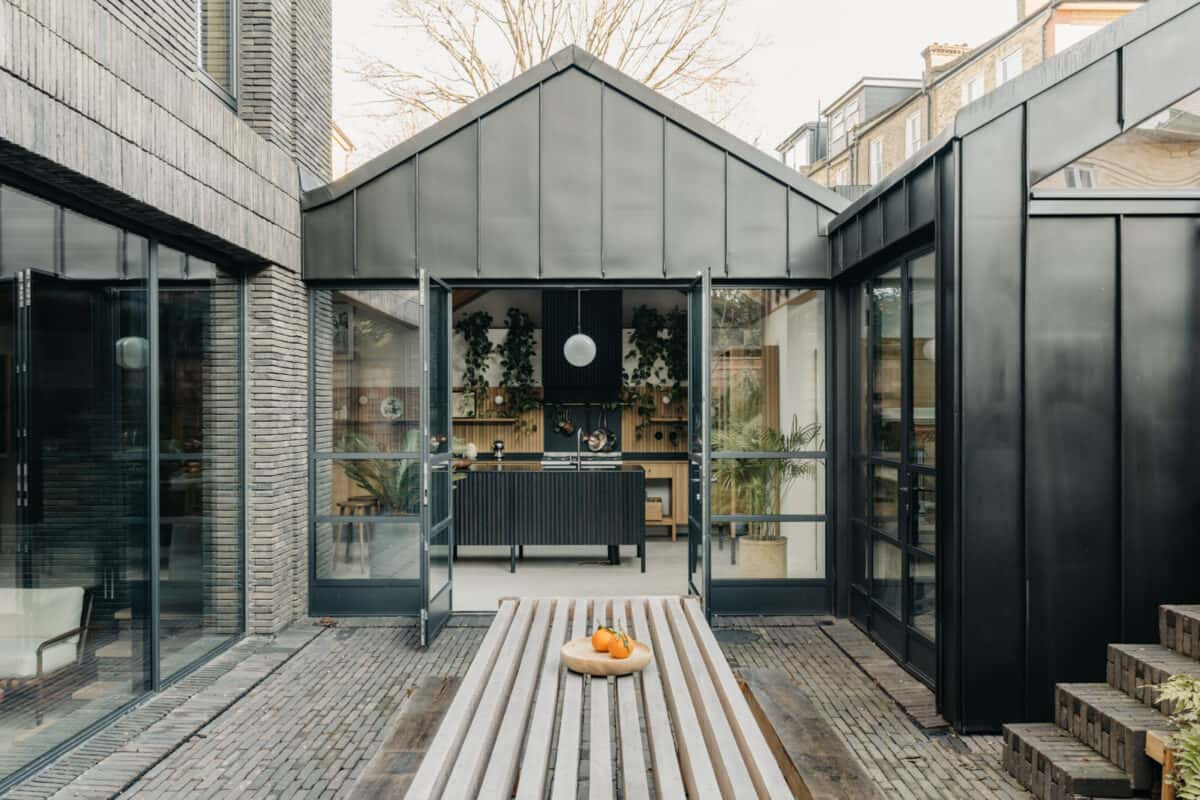
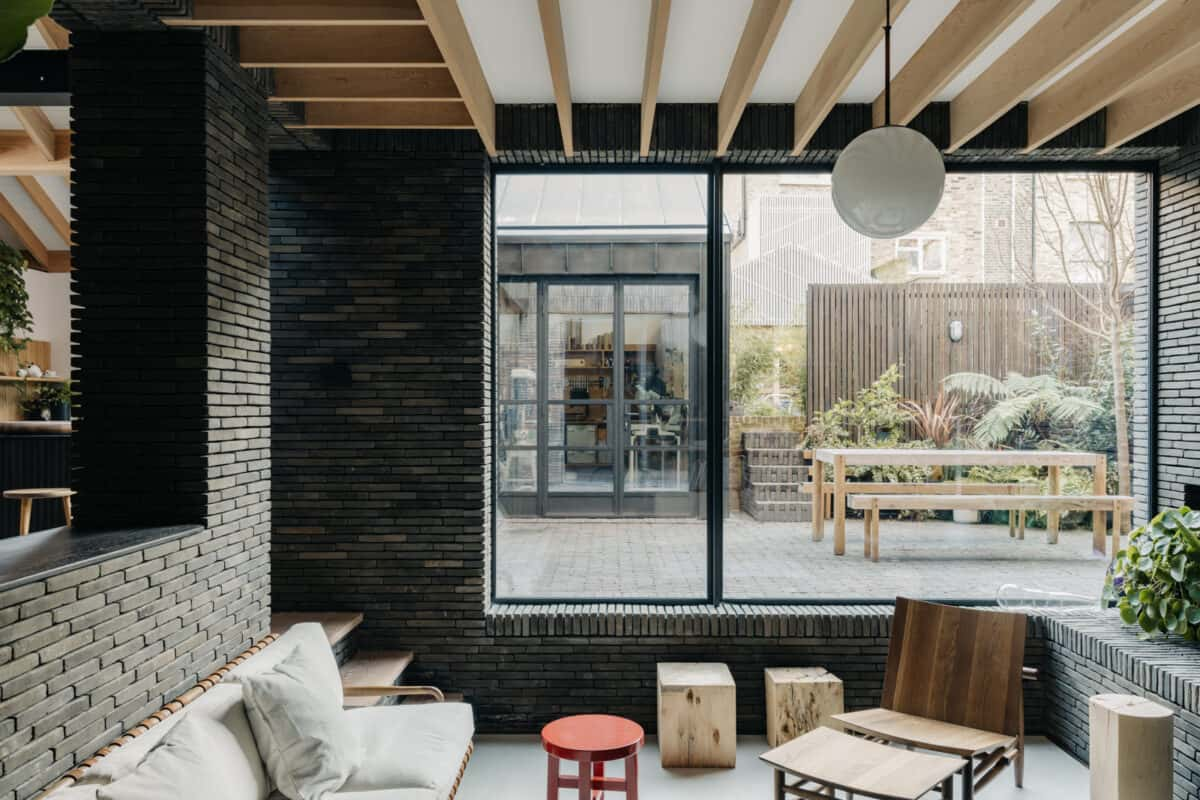
“I was aware that the interior could be quite stark with the dark bricks, so I wanted to create some warmth with the timber. If you look around, there are a lot of round edges on wooden elements to soften the space, and I mounted some pieces from my photo archive – previous to architecture, I studied photography – on the walls. I also wanted to add as much greenery as possible. I love plants. I try not to kill too many, which I’m getting better at, but it’s quite difficult. The big money plant in the living room is one of my greatest successes!
“I absolutely loved refining my skills as a cabinet and furniture maker. My favourite pieces of furniture I’ve made are the sofas and chairs in the living space. They were my lockdown project – they take so long to produce. Each piece is hand-turned on the lathe and then smoked. Before the pandemic, I wouldn’t have had the time or possibly the inclination to go that far, but we all have our own lockdown story, and mine included buying the lathe. I think the furniture really completes the house.
“Oak is my favourite material to work with. A lot of makers don’t like it because it’s quite hard to tool but because it has huge structural integrity and it finishes beautifully. A designer who has influenced me is Edward Collinson, who I met at his workshop. He makes incredible furniture and he taught me how to ebonise oak using a solution of tea, vinegar and iron. It turns it black before your eyes. I love to explore traditional approaches to making and finishing.
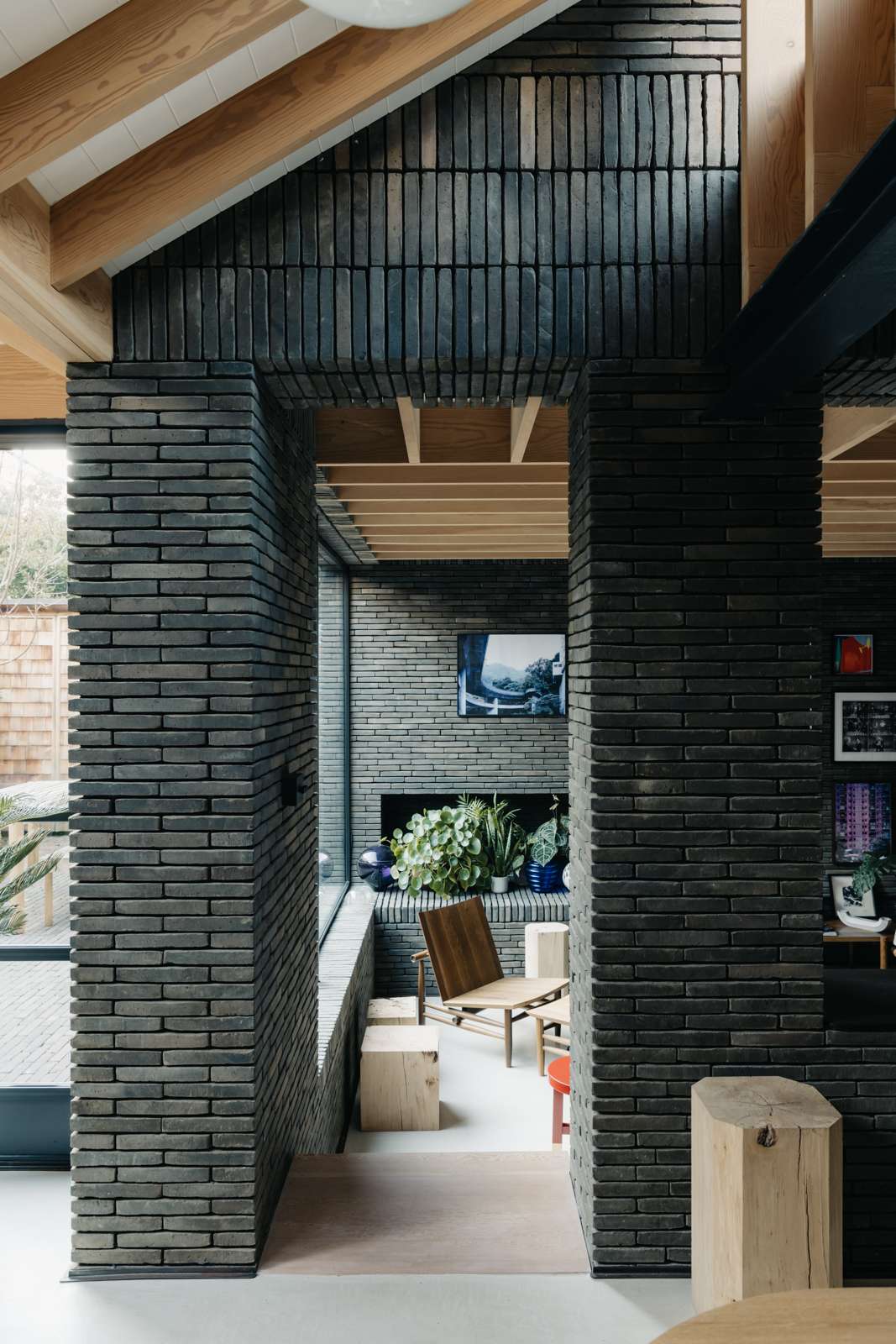
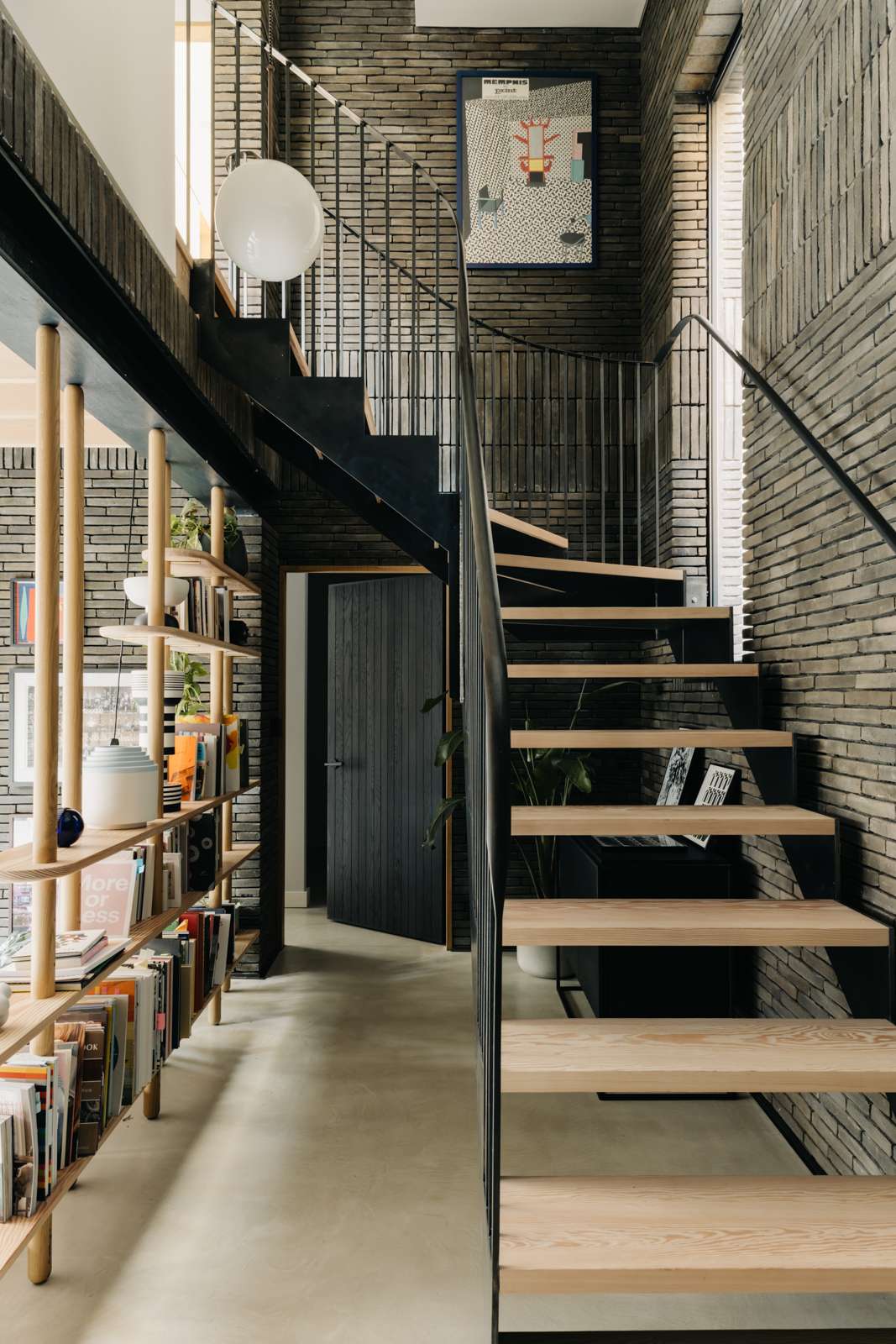
“I try to be as sustainable as possible – I never throw a piece of wood away. The staircase is made of Douglas Fir, which is leftover from the construction of the house’s structure. The remaining timber from the kitchen has been used all over the home, and to make the furniture. For the kitchen work surface, I used a material composed of hundreds of layers of recycled paper, dyed and pressed. It has a beautiful patinated finish and almost feels like leather – and it’s been fully recycled. Ultimately paper comes from timber as well, so it links back to all of the wooden furniture that I make.
“I’d like to think this house mirrors my personality. It’s playful in places and it reflects my philosophy towards sustainability. I don’t think this house is for everybody, but it’s for somebody that appreciates handmade furniture, the tactile quality of the surfaces and the woodwork.
“Although I have never actually lived here, I mentally moved in when I was making all the furniture and interiors. There’s a part of me that would like to live here, even if it was only for a year or two, but ultimately, I’ve got the buzz for the process. My next architectural project is a carbon-negative house made entirely of natural materials, close to where I grew up in Nottingham. I want to make it as I would a piece of furniture. It’s just an idea at the moment but now I think anything is possible.”
