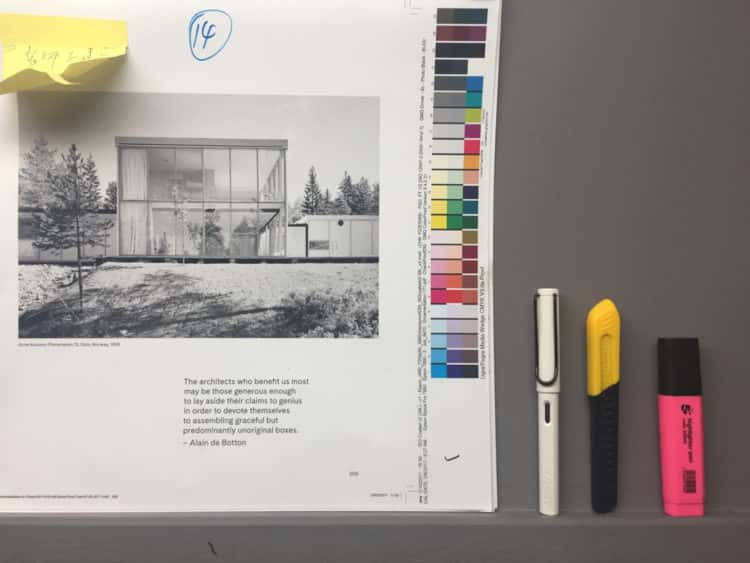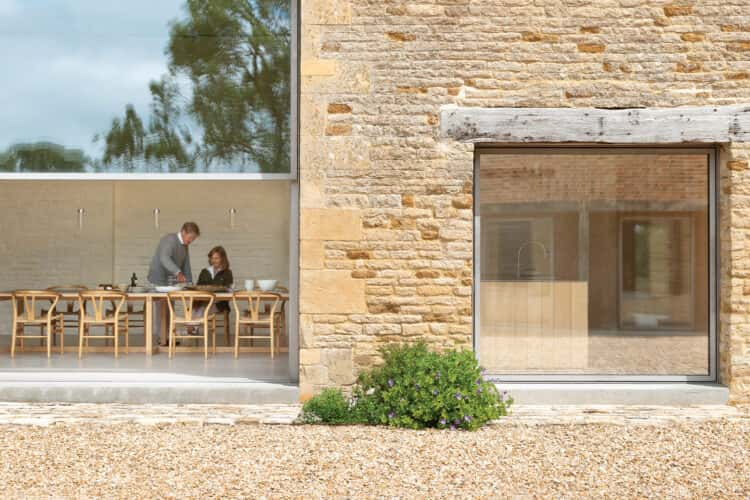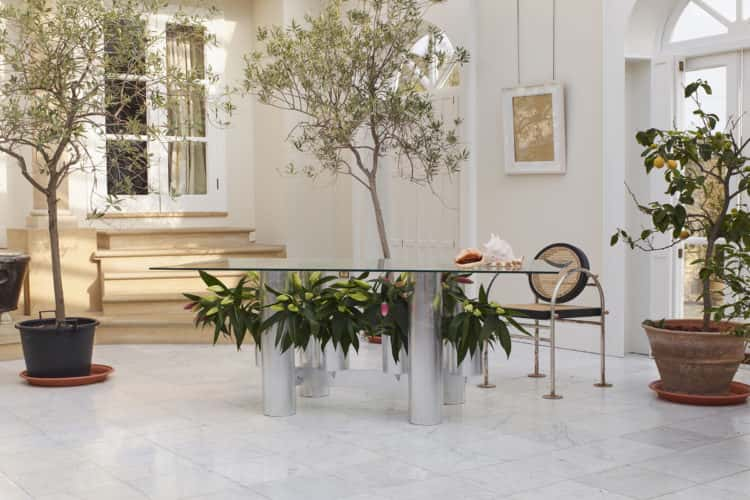House of the Day: Nagoya Courthouse by Takeshi Hosaka Architects
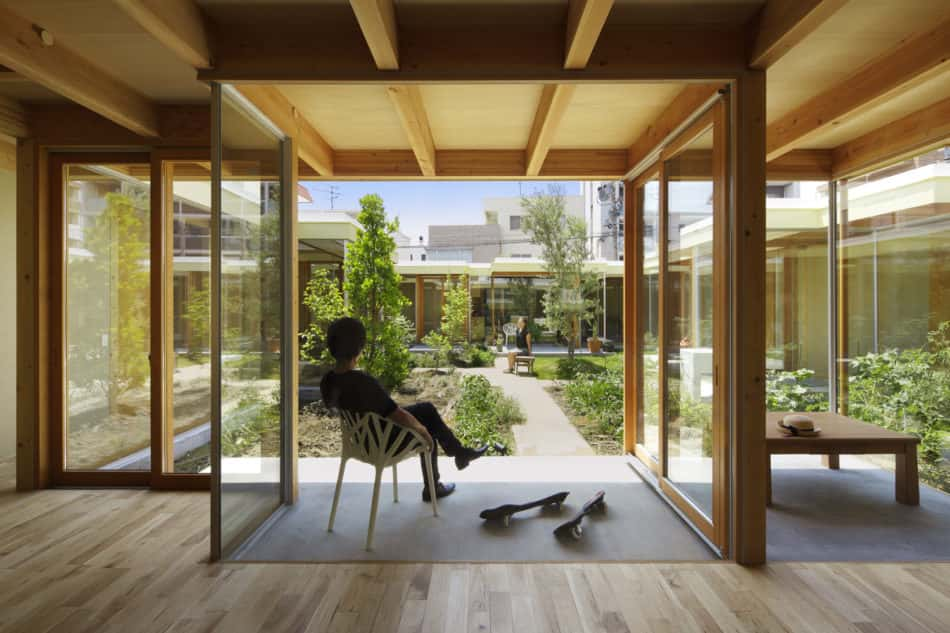
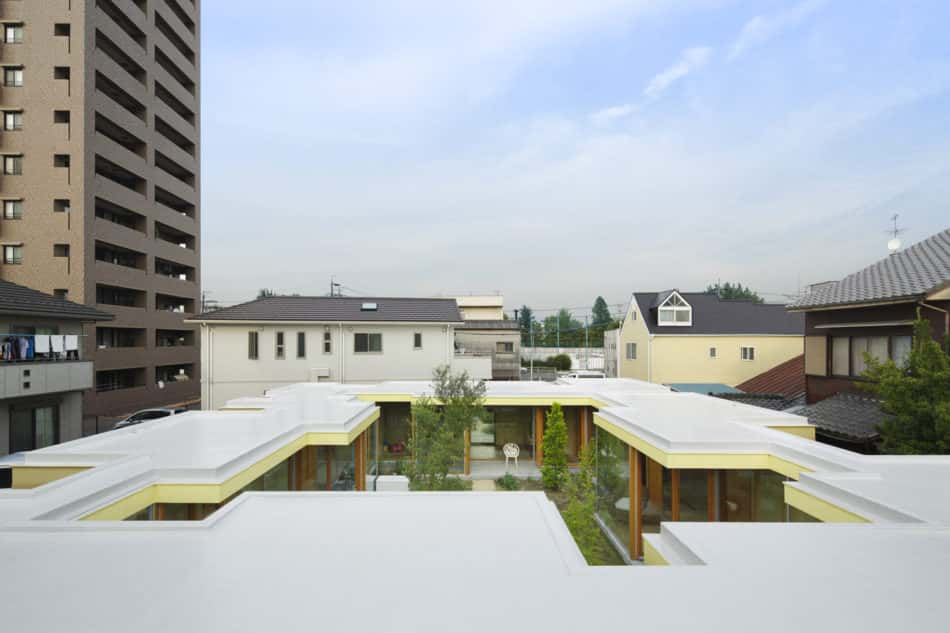
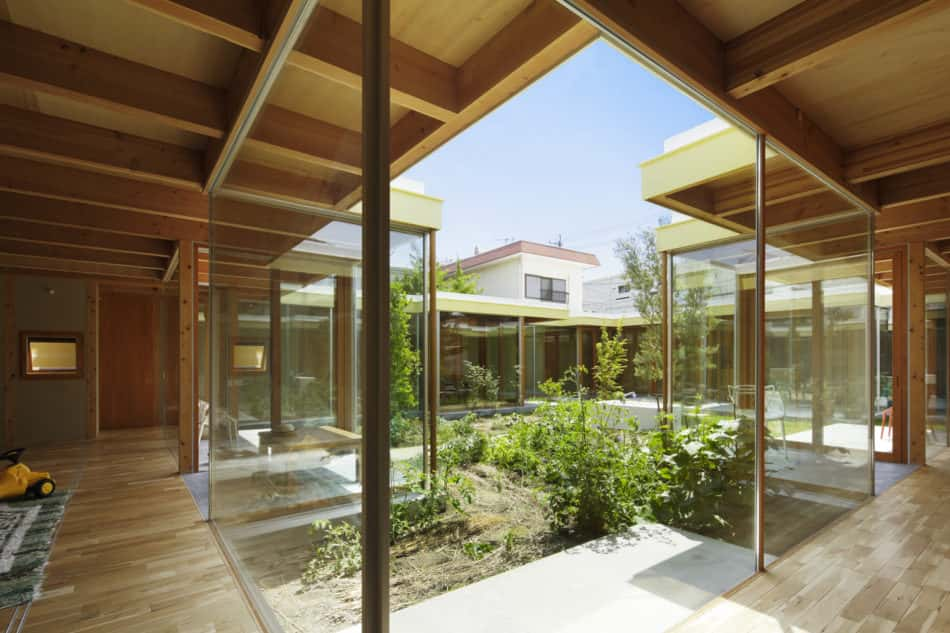
This family home in Nagoya, Japan, was designed to sprawl across a large site, around a central courtyard garden.
The glazed internal walls create a connection between the indoor and outdoor spaces, with shaded and sheltered areas allowing the courtyard to be enjoyed year-round.
Photography: Koji Fujii / Nacasa & Partners Inc.
RELATED ON THE MODERN HOUSE
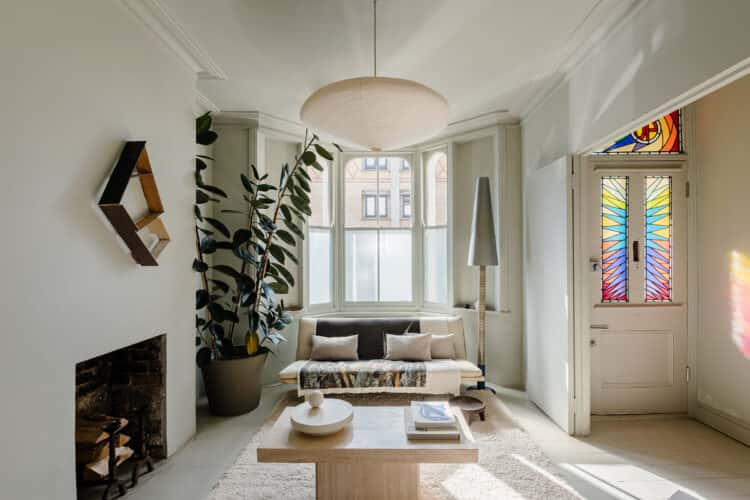
A Modern Way to Live: our co-founder Matt Gibberd on light
February 1st, 2024
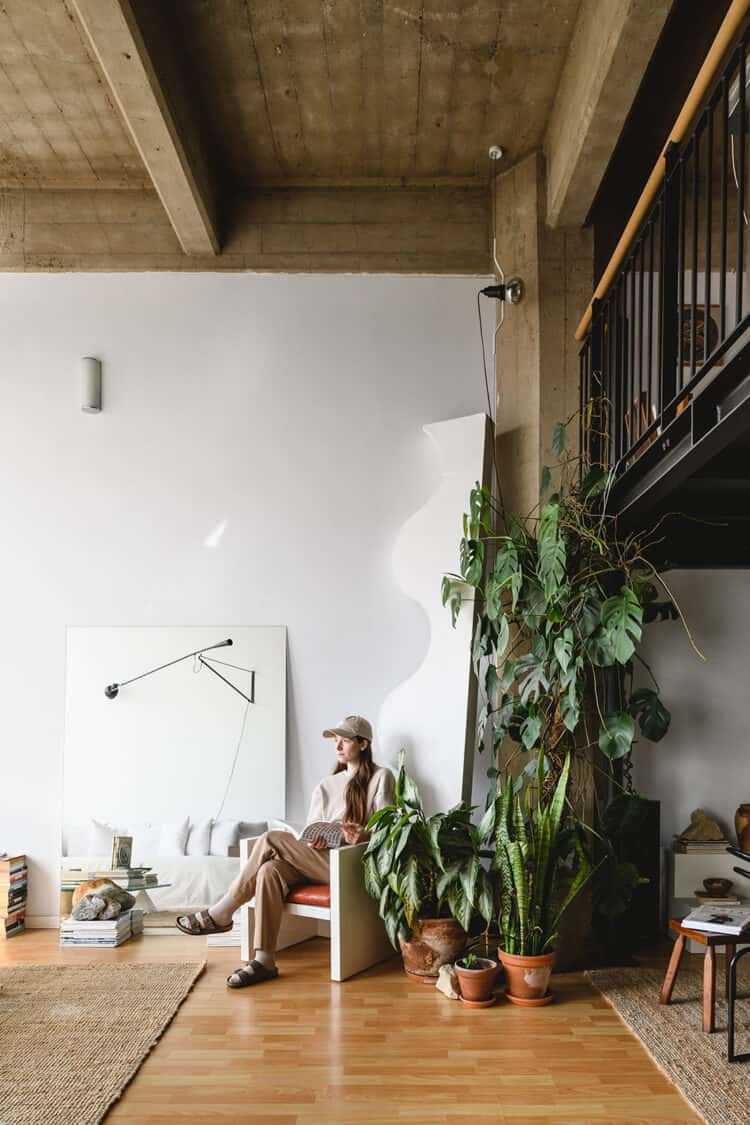
House Style with Charlotte Taylor
April 22nd, 2021

Issue No.2 of The Modern House Magazine is here
April 9th, 2021
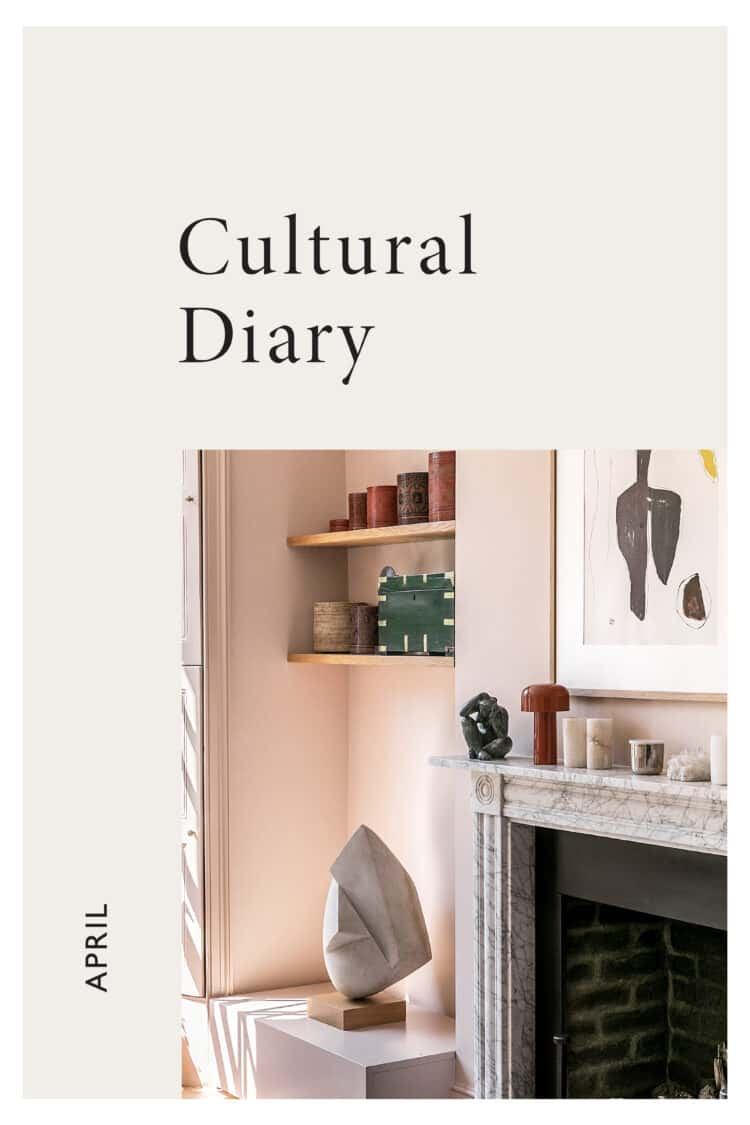
Galleries and outdoor cultural spaces reopening this April
March 25th, 2021
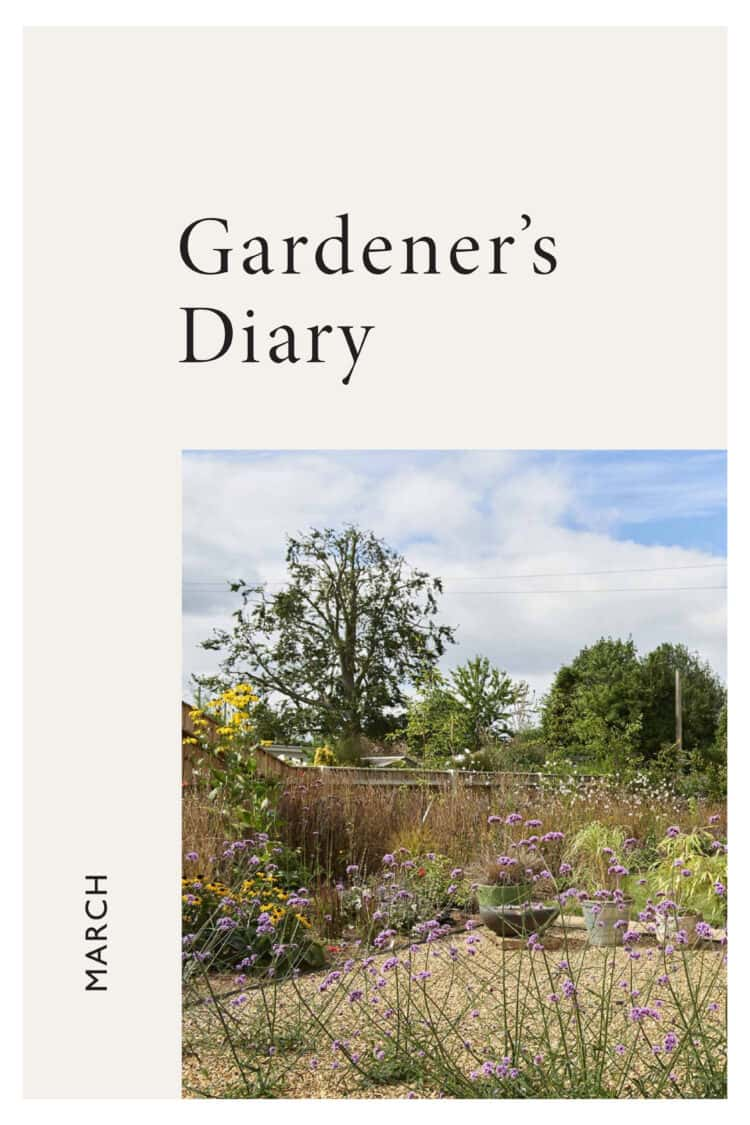
Gardener’s Diary: what seeds to sow in spring
March 17th, 2021
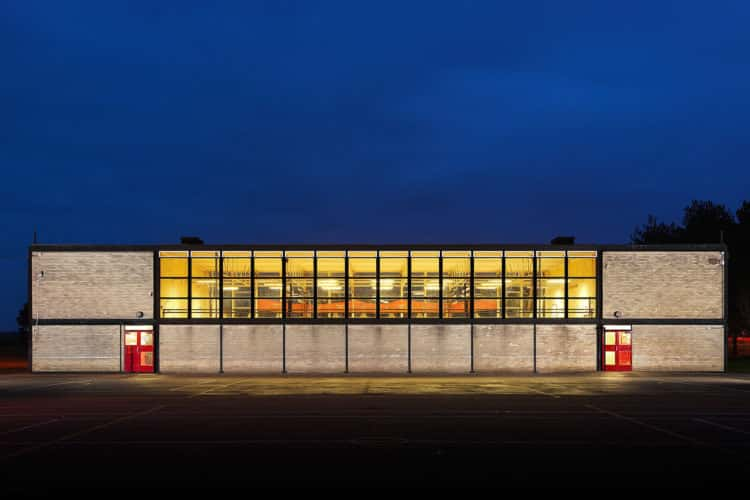
New C20 Society book and lecture celebrate Alison and Peter Smithson
October 24th, 2018
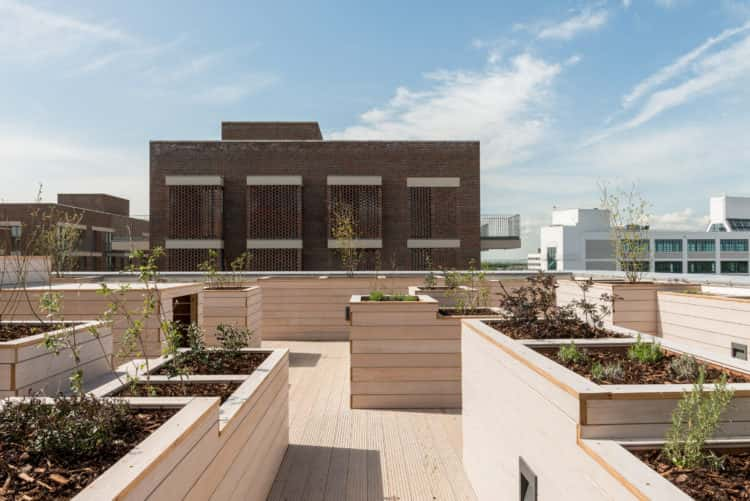
Architect Christophe Egret on what it means to build well-designed new homes
September 6th, 2018
