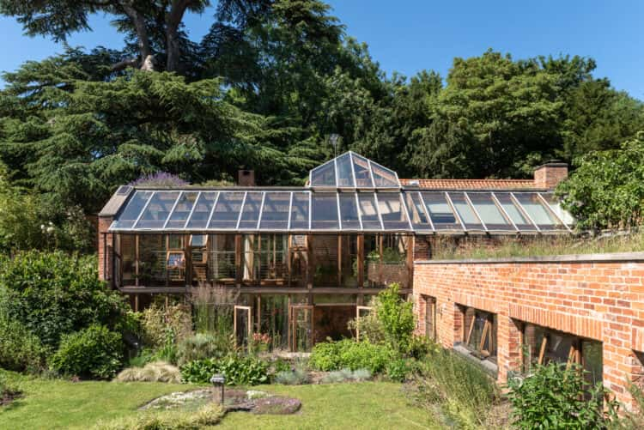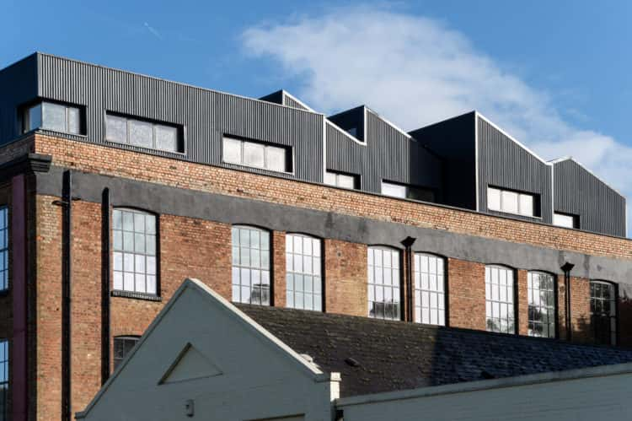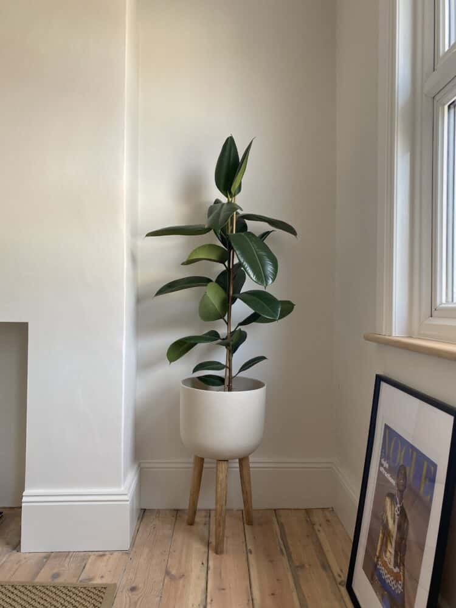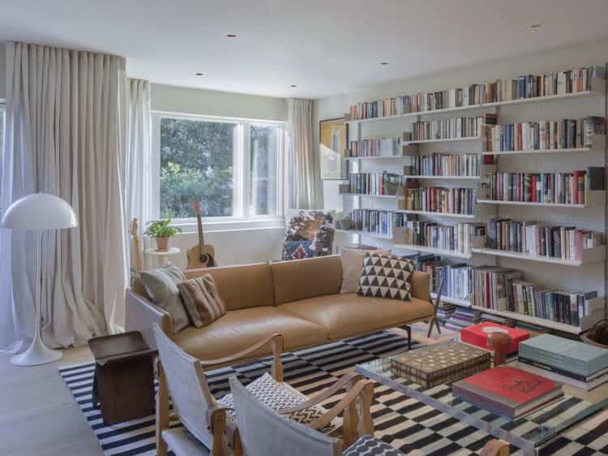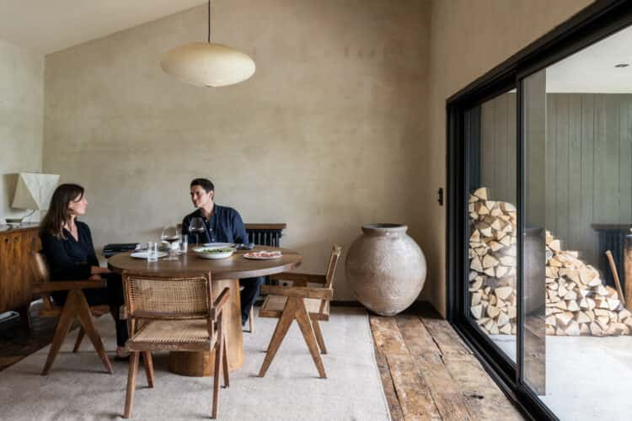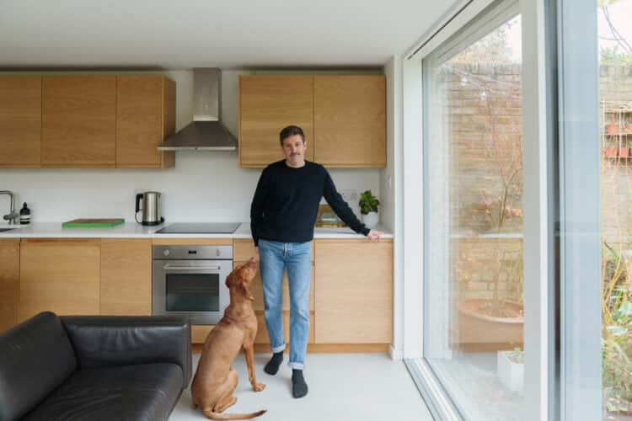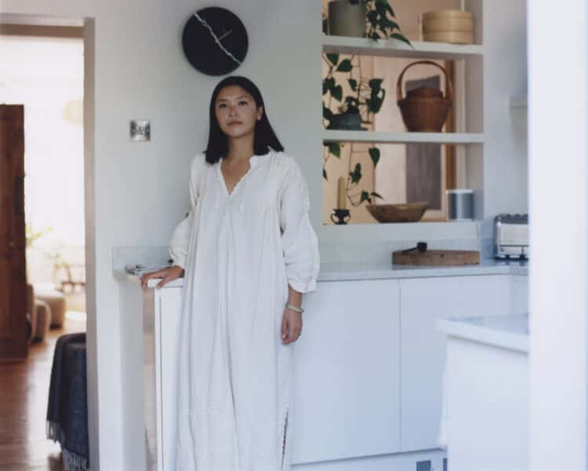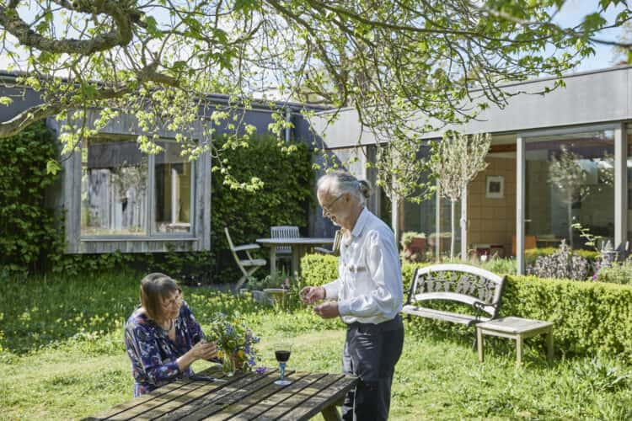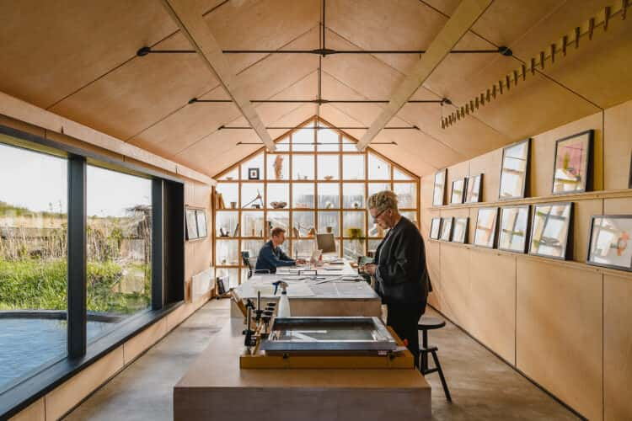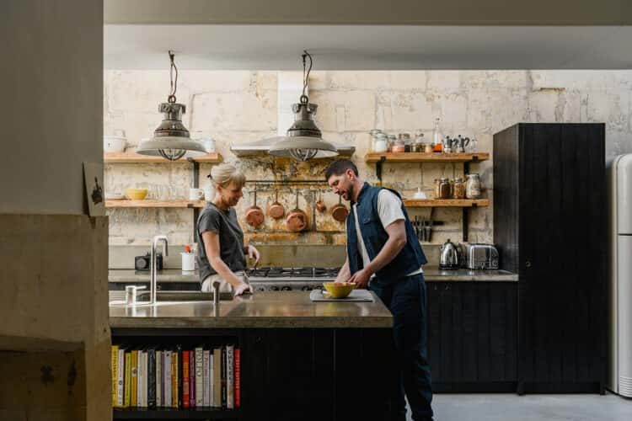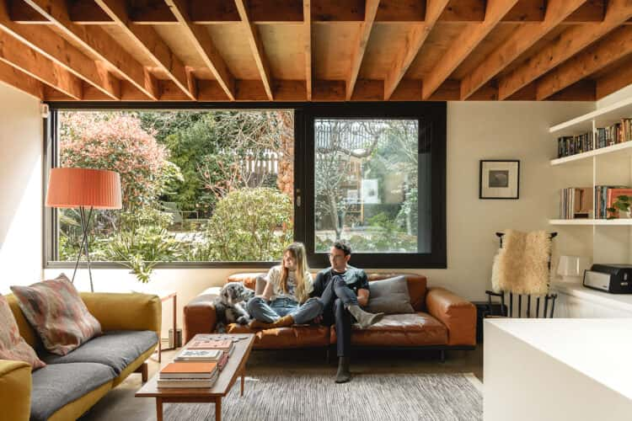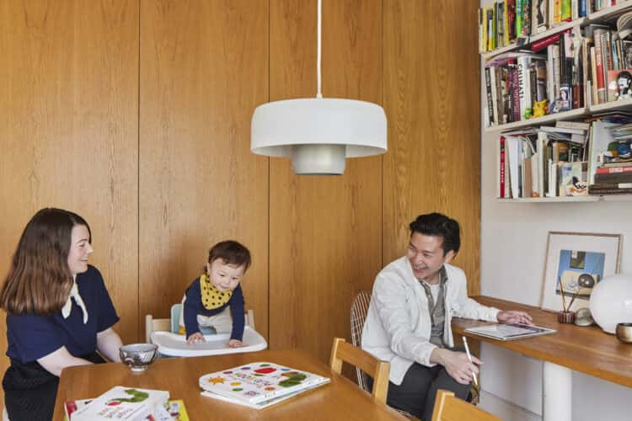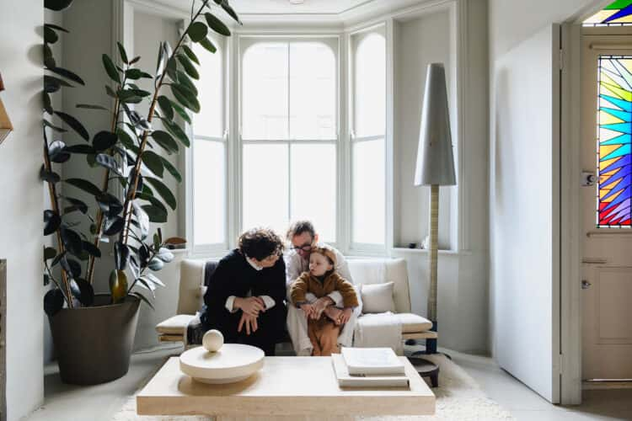Landscape designer and architect duo Anna and Allan Joyce share their dynamic family home sequestered in a Georgian walled garden
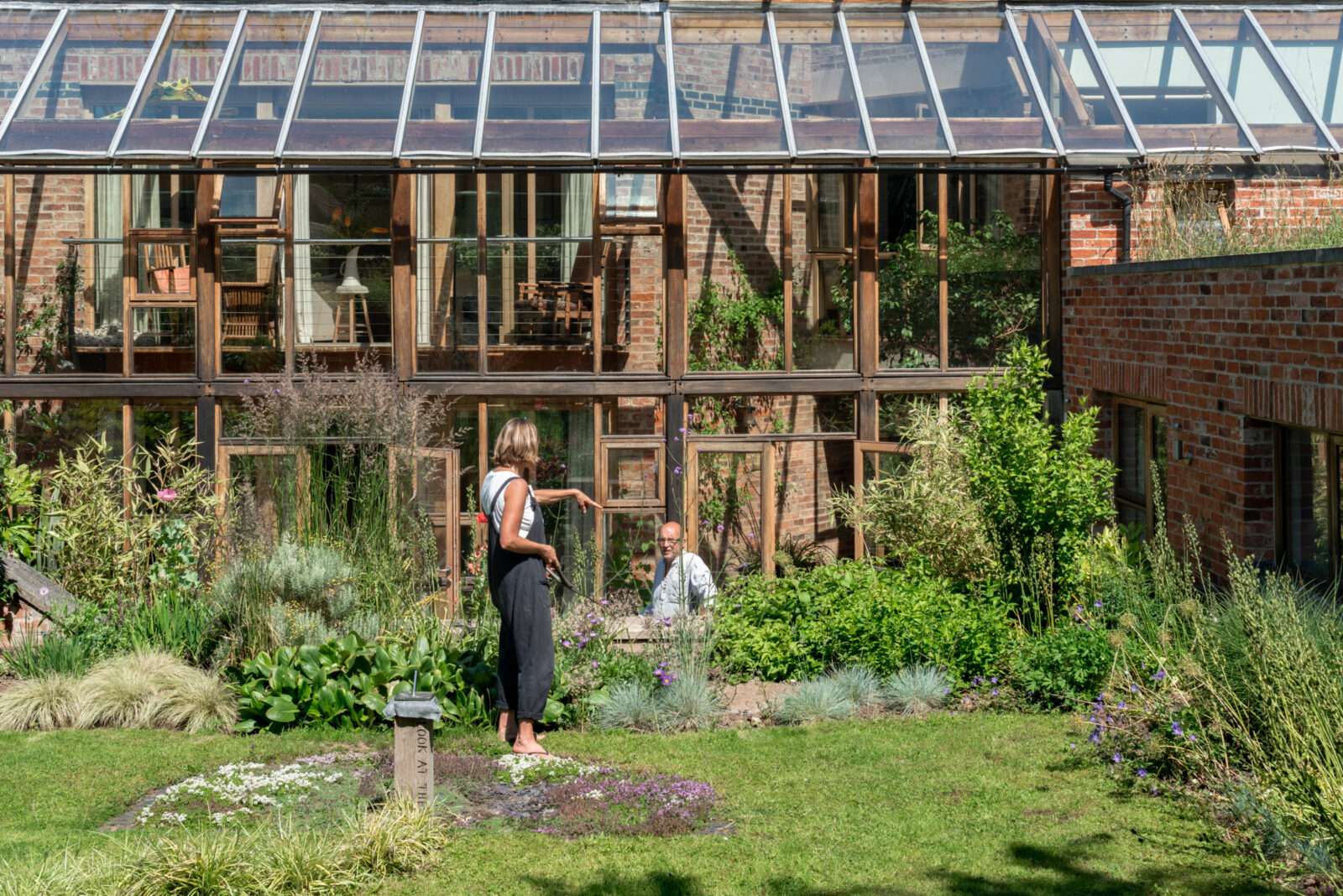
Anna: “For me, this house is fun, it’s playful. It reflects Al’s love of games, little tricks and humour: the wine rack-cum-staircase out on to the roof; the subtle, incidental, stainless steel steps out of the courtyard; the stepping stones over the pond as the access to the garden; the gaps in the floor of the ‘floating’ balcony; the different levels; the peeping windows; the secret bathroom and the bed under the stars. There are so many aspects which have delighted both children and adults while we’ve been living here.
“When Al first showed me the derelict walled garden site, I understood that there was potential. I never dreamed it would end up being so delightful.”
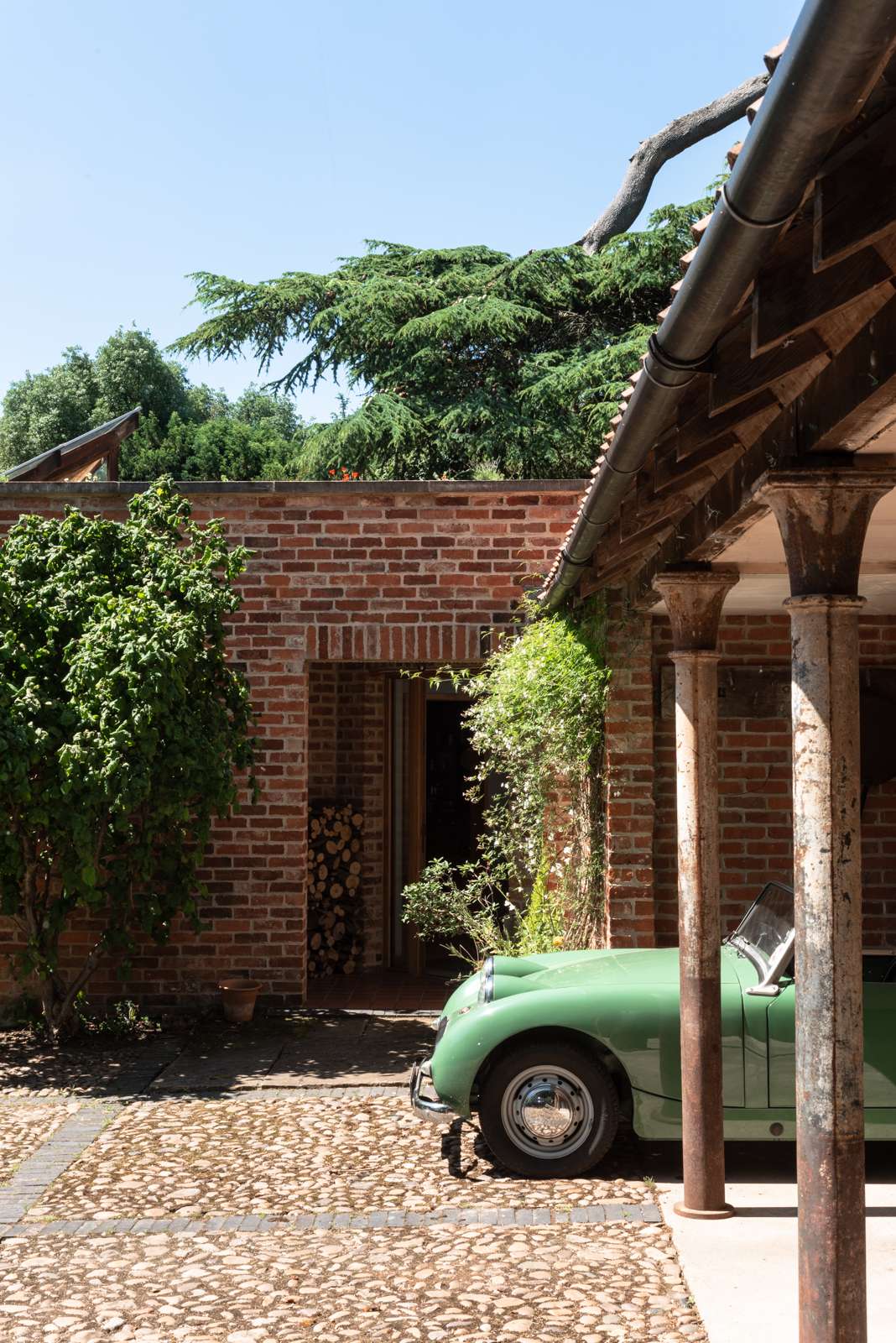
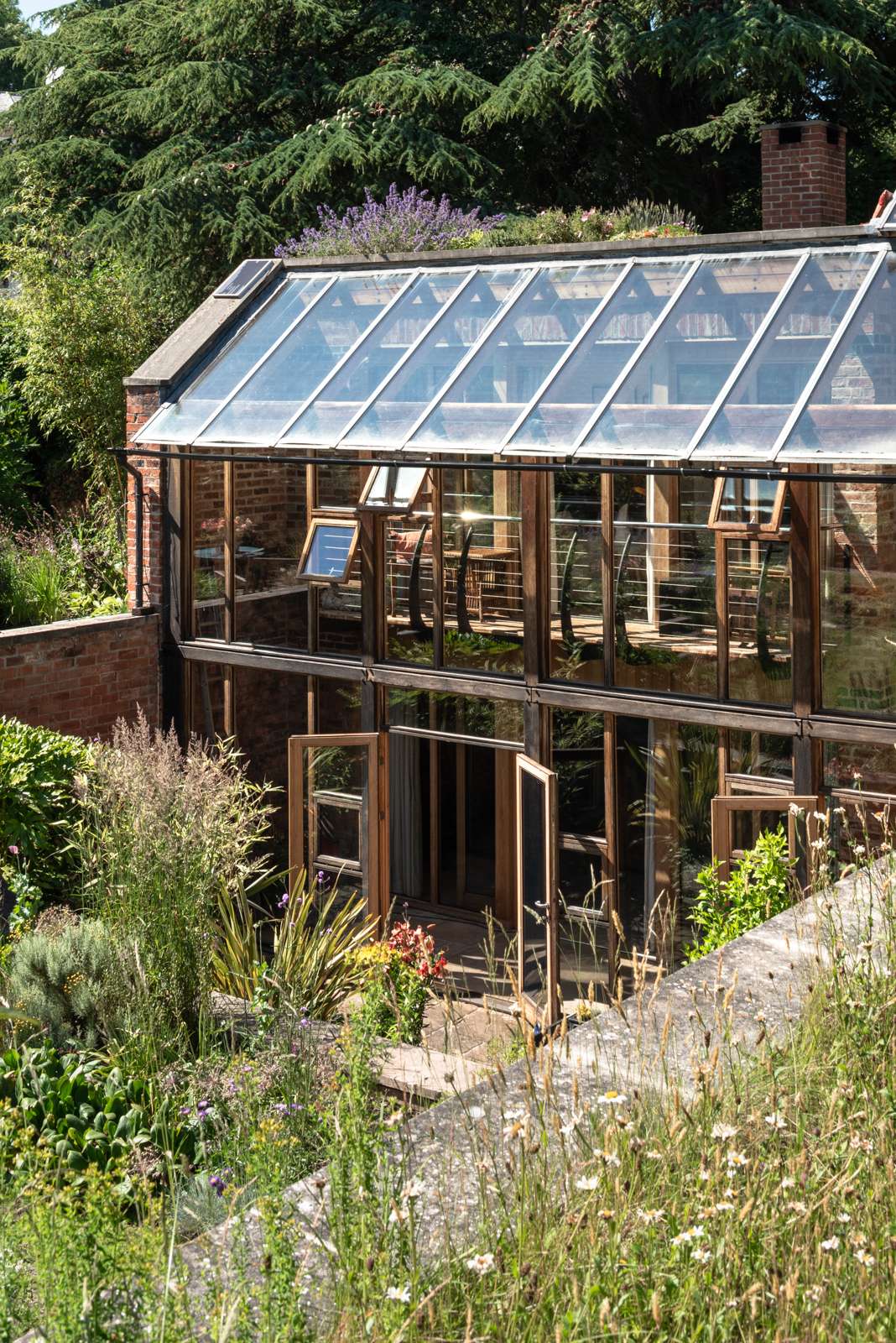
Allan: “The site for the house is everybody’s dream: a Georgian walled garden, a blank canvas but with every potential. We bought the site in 1986 but did not have the money to develop it at that stage so we did not start building until 1998, and then it took two years to build… very exciting for me and the family, as we were by then seven in number.
Anna: “The name ‘Garden House’ describes not only our home but also our skills as a couple. I am a landscape architect and garden designer and Al’s the architect. The house/garden relationship is the same. The house is designed with the interior space gradually opening out on to the garden. The planting in the conservatory, the use of the same stone inside and out and the views accentuate this.
“The house is built within a secret walled garden and the entrance area yard retains the same mystery with the front door being like the secret garden gate. I love having visitors who have not been here before as their surprise as they come into the house is always fun.
“One of the most exciting aspects is the roof garden, accessed via a timber wine rack over the kitchen cupboards (the only giveaway is the handrail). An early morning cuppa or sipping a nightcap listening to the owls in the monumental Cedar Tree in the Hall grounds behind us is wonderful.
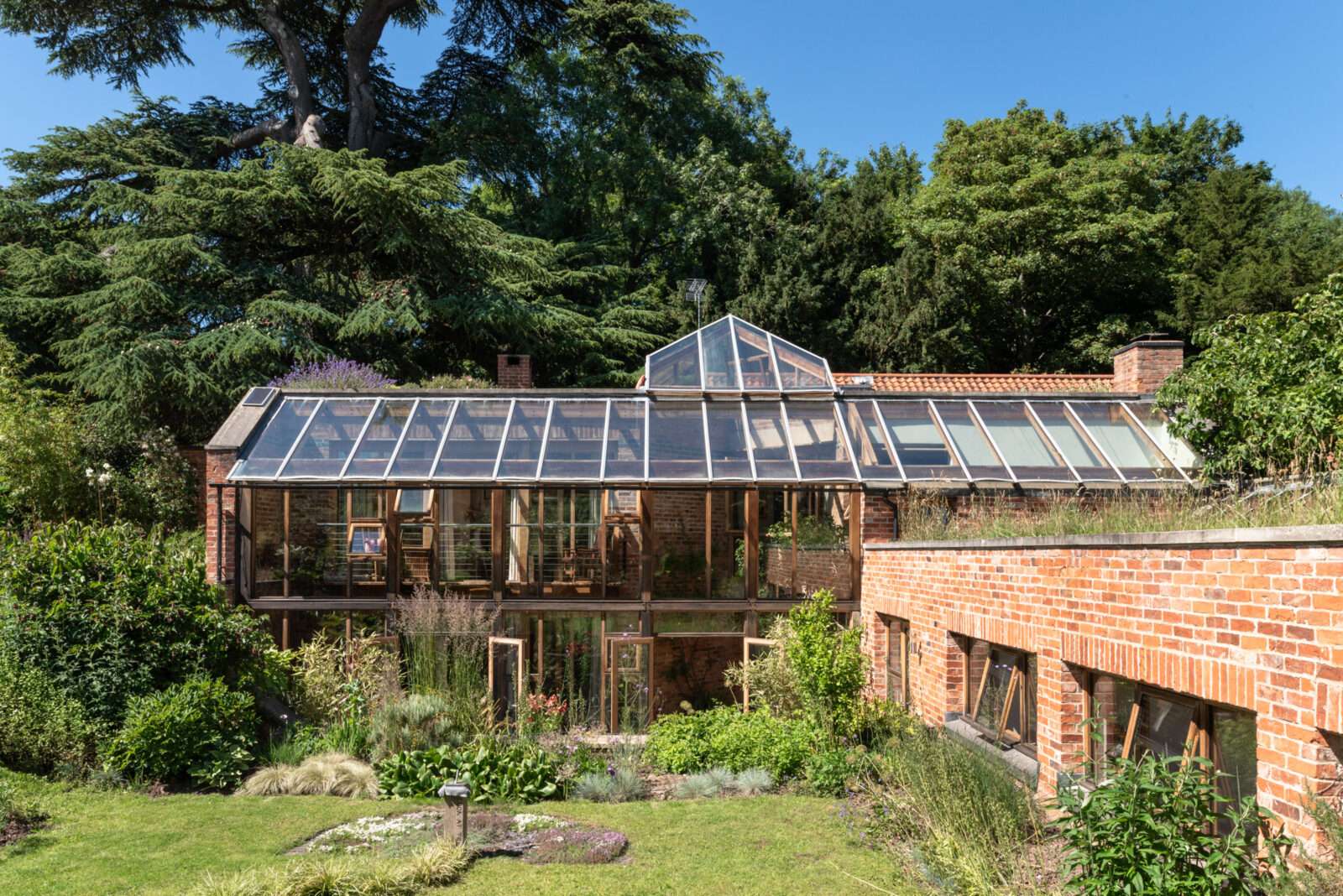
“My favourite spaces include the sitting room, a lovely sunny room. And sitting on the balcony in the conservatory is like being on the deck of a ship, particularly when it’s crisp and cold outside but the sky is blue and the winter sun is warming.
“I really like the balcony too. It’s designed to give you a floating feeling, with gaps between the boards that perhaps adds to the vulnerability that you might experience, but I also like the way that the light comes into the kitchen and the mystery of the hidden bathroom. A lot of spaces are my ‘favourite’!”
Allan: “What I value most is that the house has a complete range of rooms and spaces that allows for a family to grow together but also to allow for individual interests and moods. Light and sunshine are essential elements, but the hub of the house is the most valuable.
“We set out to create a family home for the stage of life we and our children were at, which called for privacy as the children grew up.”
Anna: “We could all be buzzing together in our communal living spaces where, as a family of seven, there was always so much going on, but if a retreat was needed, the bedrooms are private and soundproofed.
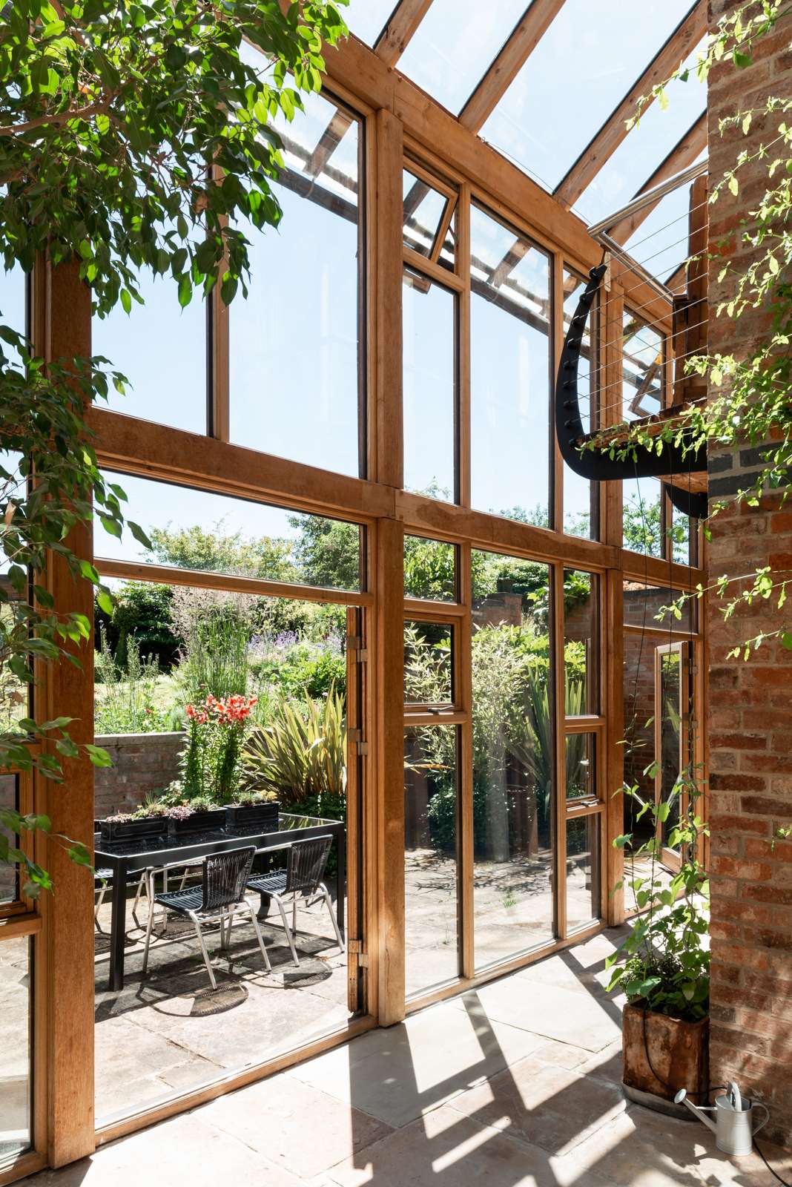
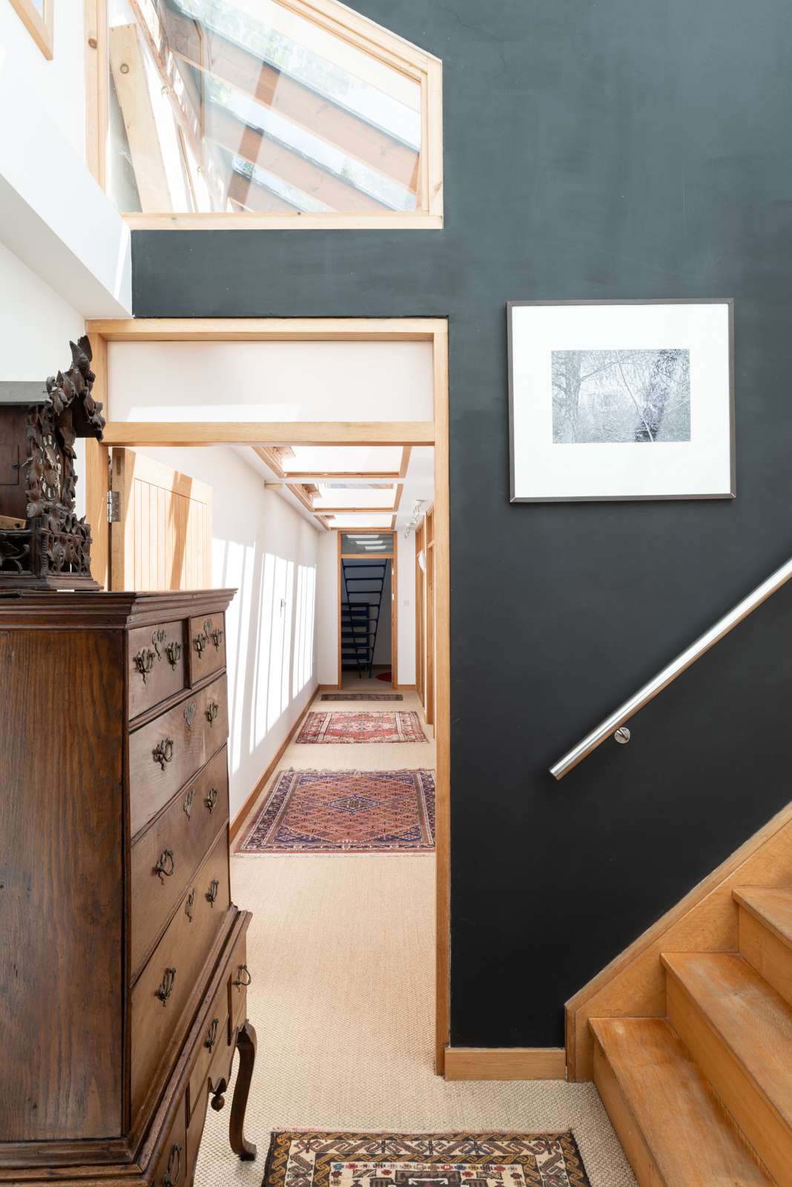
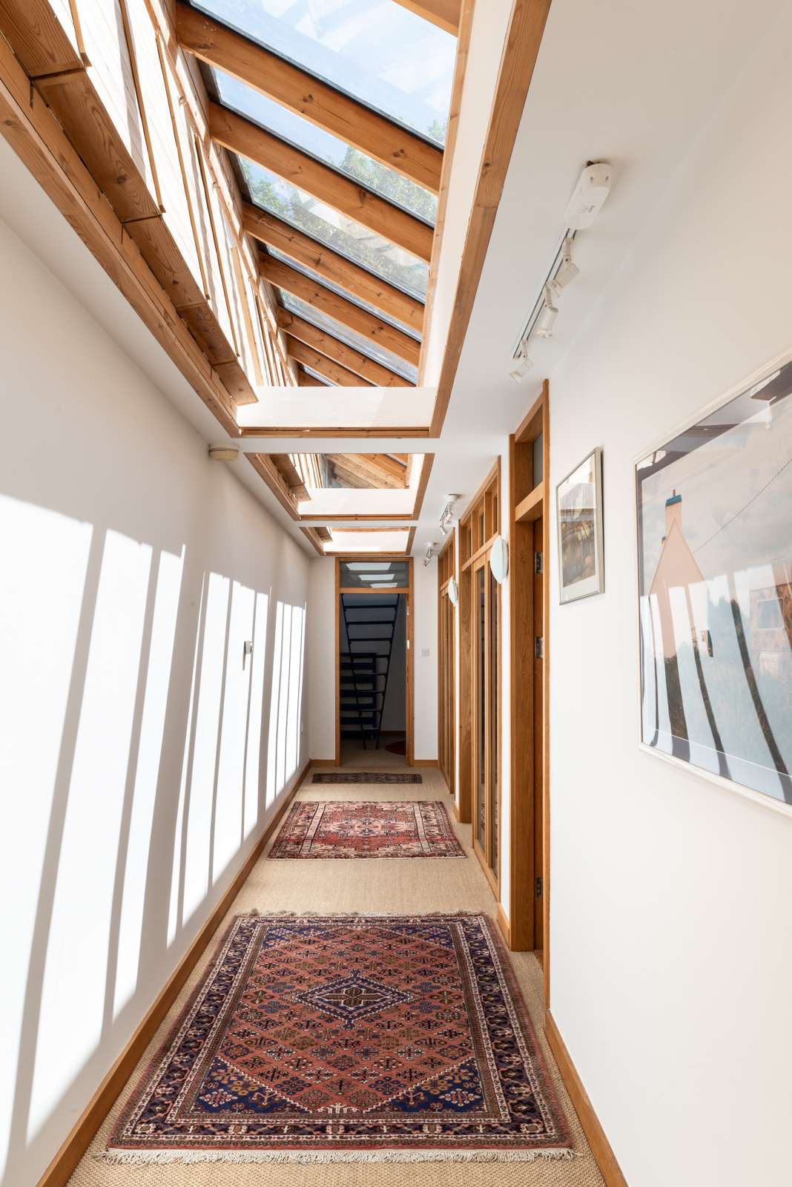
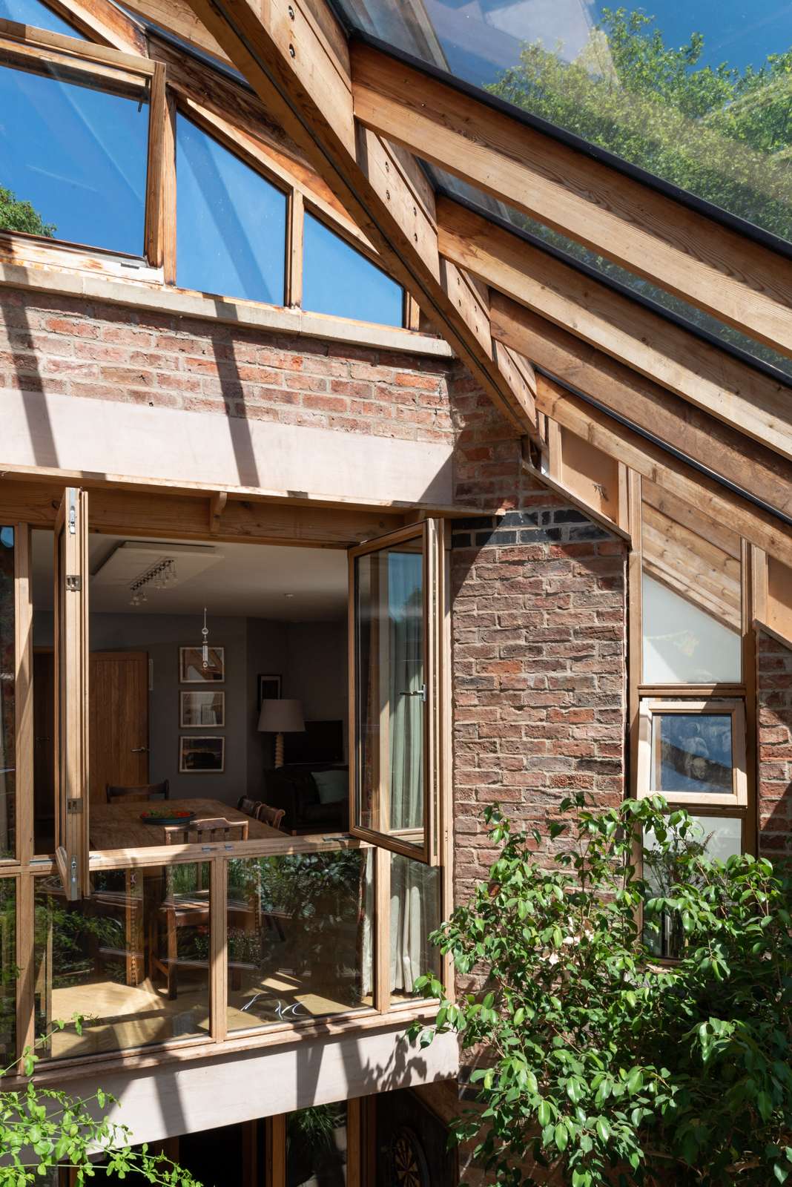
“It’s a very dynamic house to live in. The light floods in from morning through until evening and, depending on the season, and how high or low the sun is, the rooms change with the seasons.
“One of the best spaces is outside the children’s bedrooms at about 4:30 in the afternoon when the evening light casts a golden light and brilliant shadows into the space.
“The garden is my baby. It is such a treat to have a south-facing walled garden, which I’ve designed to be a series of rooms. The structure is strong for year-round interest and in the form of yew and box hedging.
“We were determined when we first worked on the site 20 years ago to be patient and wait a year before planting to get rid of pernicious weeds. Consequently, maintenance has not been hard. The plants are chosen to fill the spaces and therefore weeding isn’t onerous. The chickens are productive and bonkers. They might have to be part of the sale!”
Allan: “The garden is really an extension of the house. For me, I trained as an architect but then met Anna whilst studying landscape architecture. The way that spaces are created is very similar in concept but obviously different in scale. However, each space is designed to be of interest in its own right and is designed to lead from one space to the other. We have been lucky enough to assemble some nice bits of art for the garden as well as bits of fun that we have constructed ourselves.”
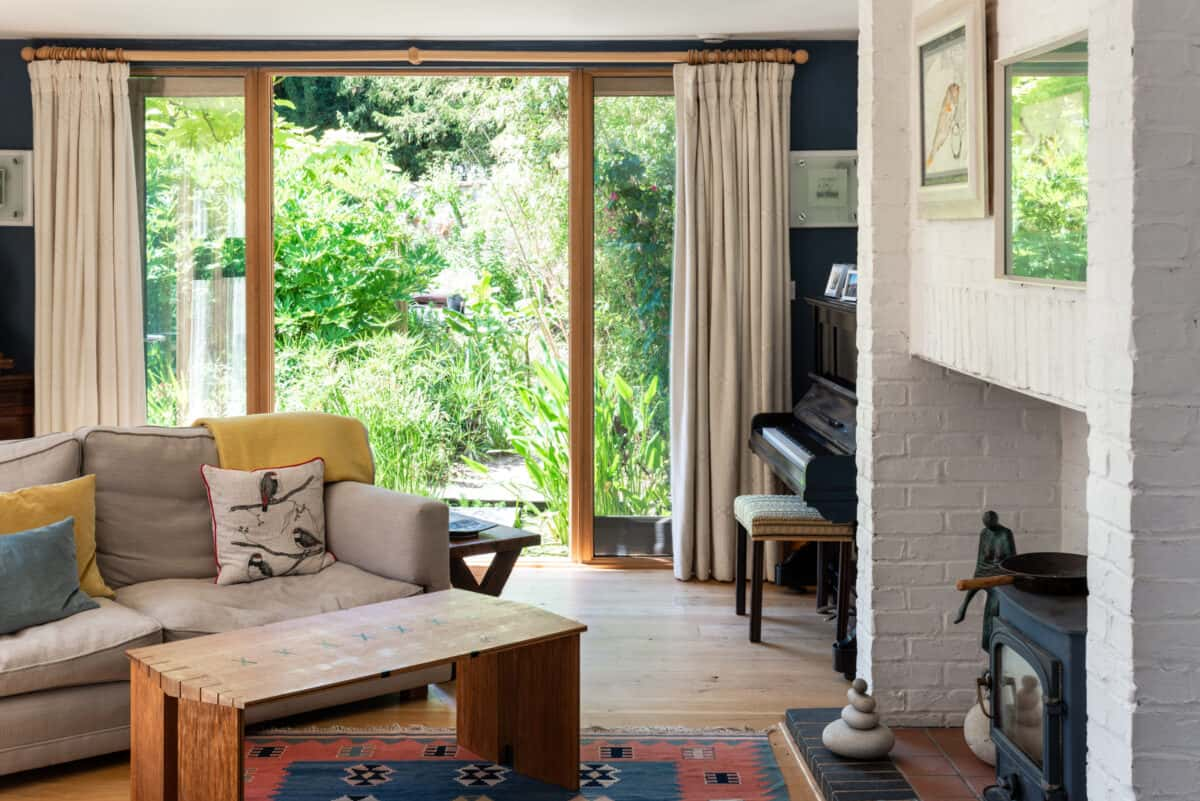
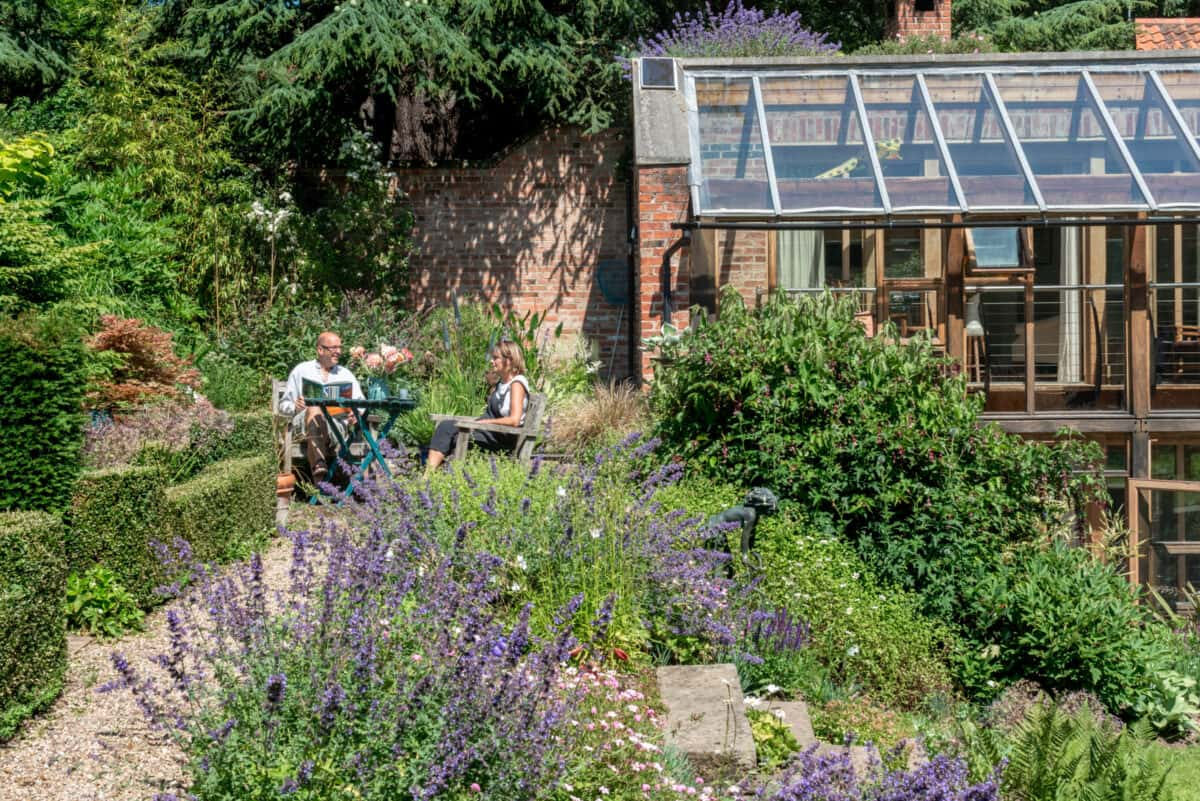
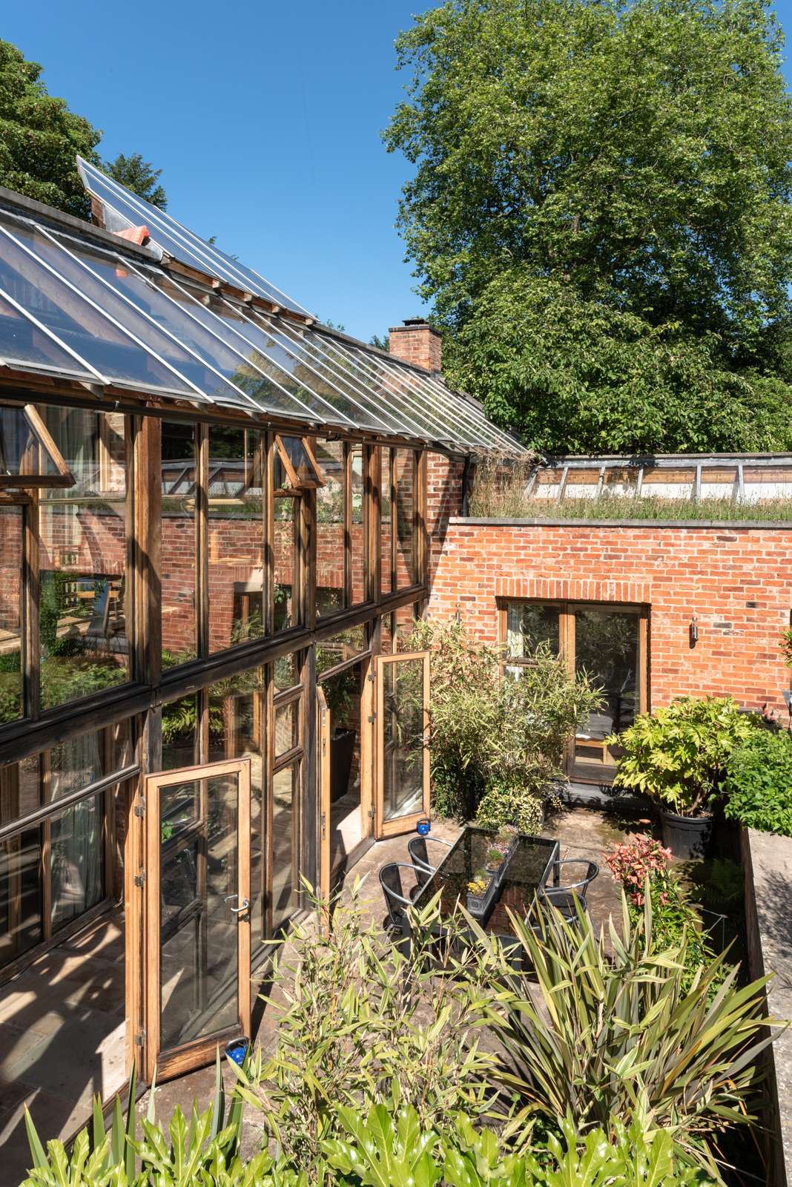
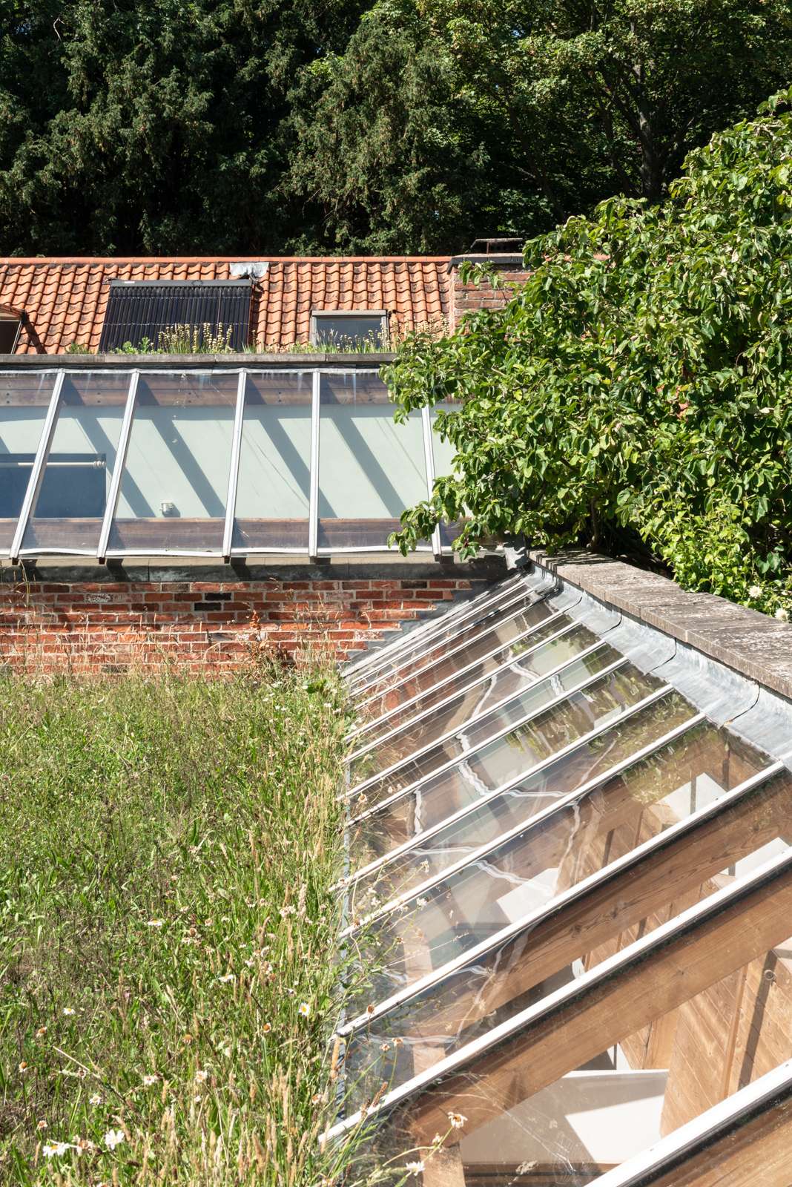
Anna: “We have the luxurious opportunity to design and build a house for the next stage of our lives. Our seniority! We can’t wait. We are only going over the road. We really believe that we would find it hard to find better neighbours and a more beautiful little town to live in, so we are taking advantage and staying put.
“We don’t need such a big house and we also don’t want to block another family from experiencing life within the walls here.”
Allan: “For me, modern living is about trying to live with the least impact on the world’s resources as possible and reducing the CO2 released into the atmosphere. Garden House is one of the most energy-efficient houses that I have ever designed and remains so to this day, despite the improvements in technology since we built it. I think architects have a responsibility to design using materials that will save energy and preserve the worlds limited resources.
“Twenty years ago it was not the norm to have rainwater harvesting, heat recovery or solar collection. Garden House is super-insulated and being earth sheltered this makes a massive reduction in heat loss over winter. My training as an architect was a science-focused course and where ever possible we have always designed to minimise energy use – I’m proud of how little this house demands in terms of energy.
“And the creative collaboration between the two of us is something I look forward to.”
Anna: “Agreed. It’s an exciting new chapter.”
