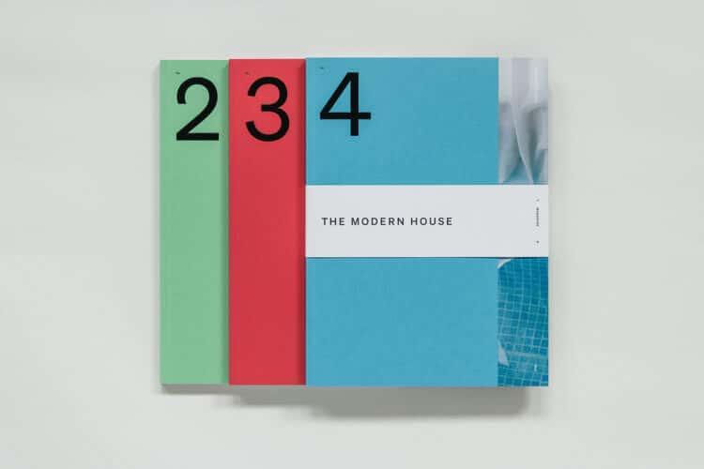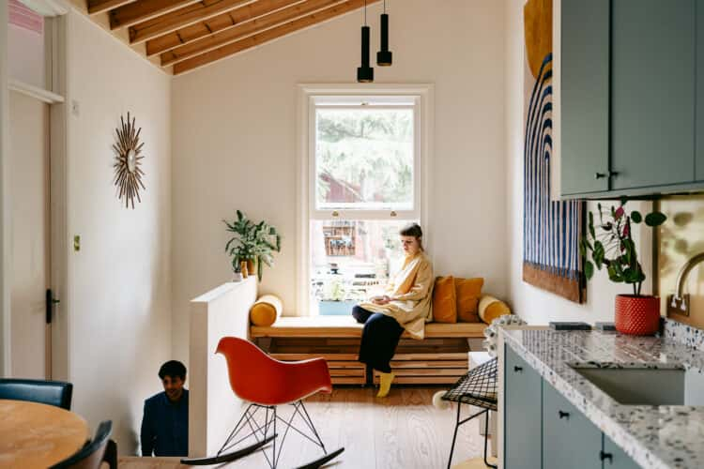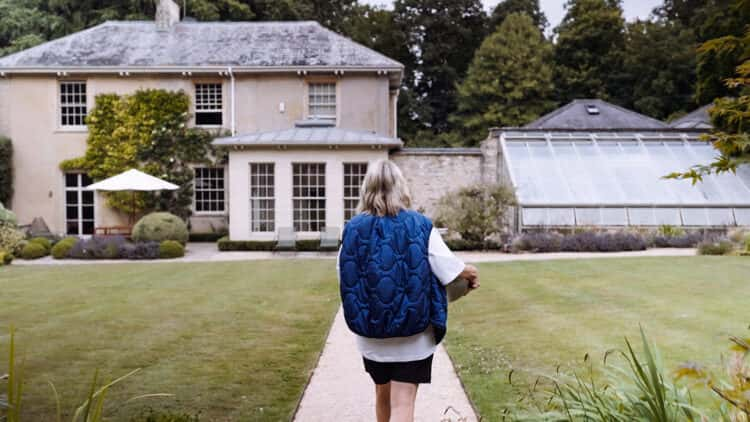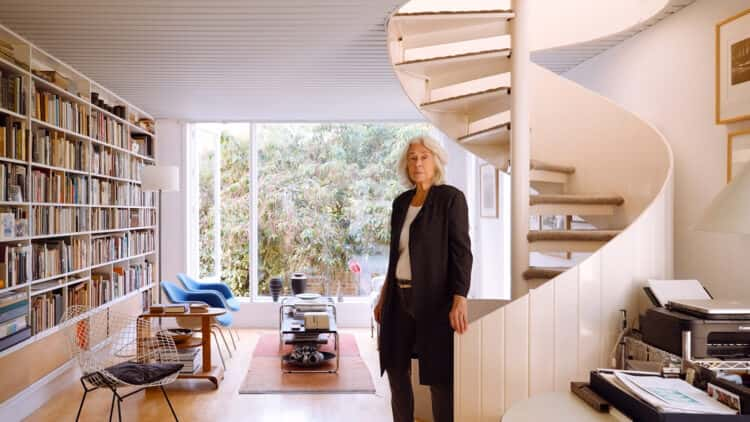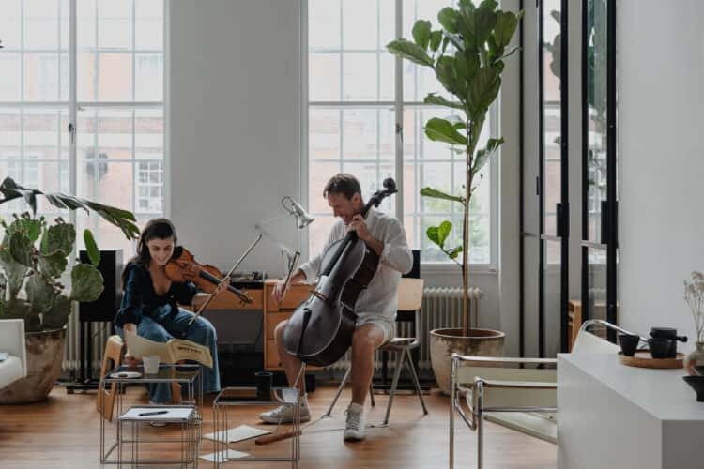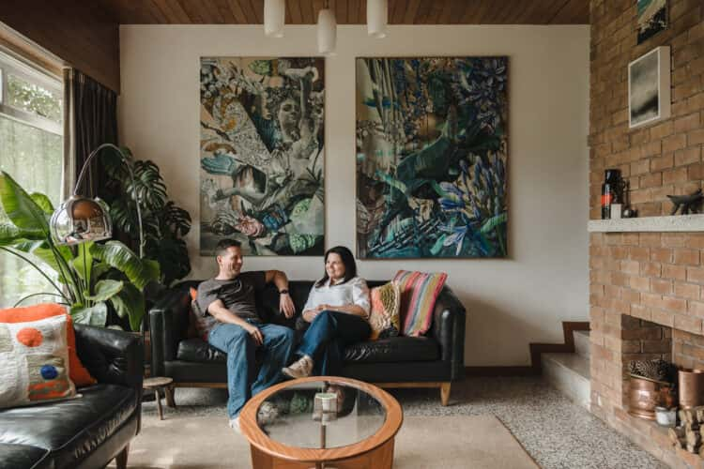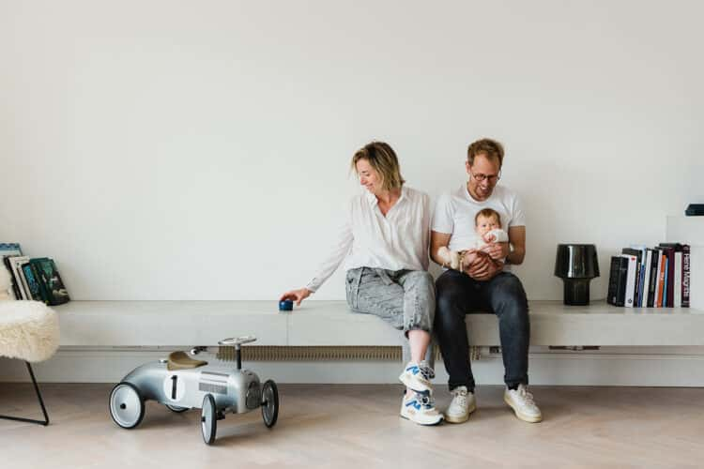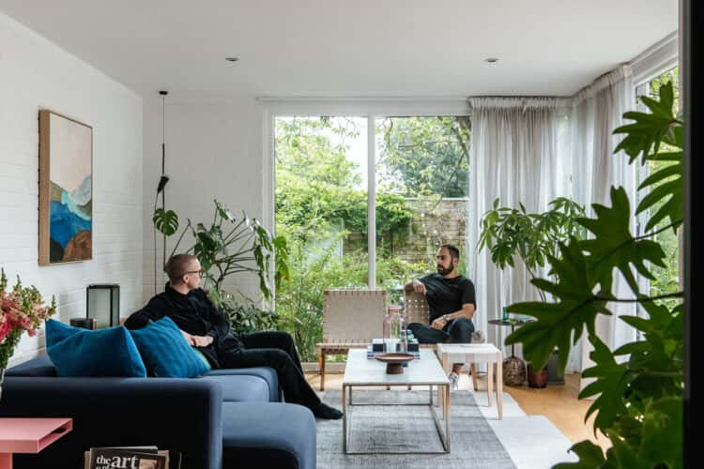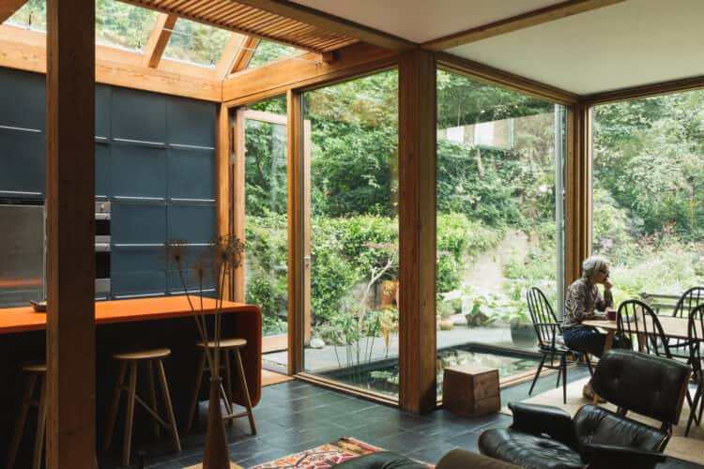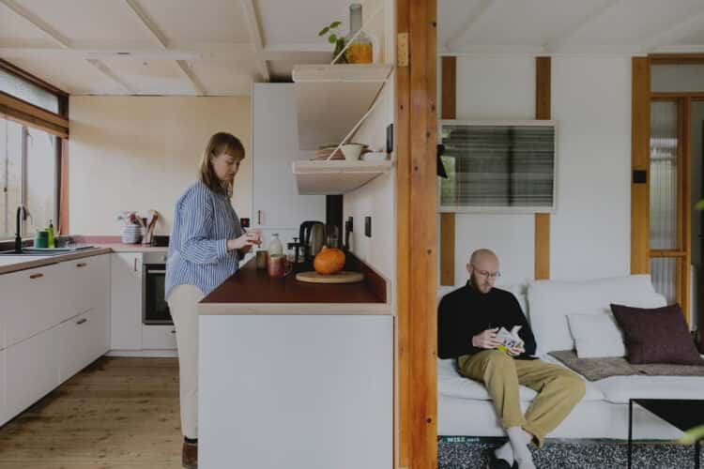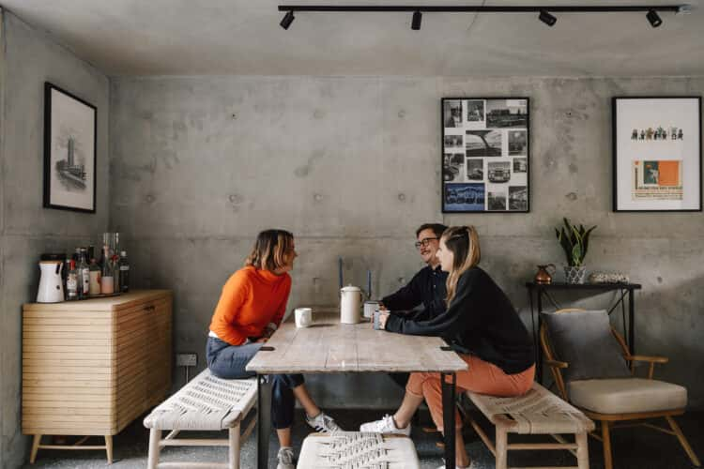How Mike Zhang and Jen Long played ‘spatial Tetris’ with Emil Eve architects to transform a warehouse space in Clerkenwell into a multi-functional living space
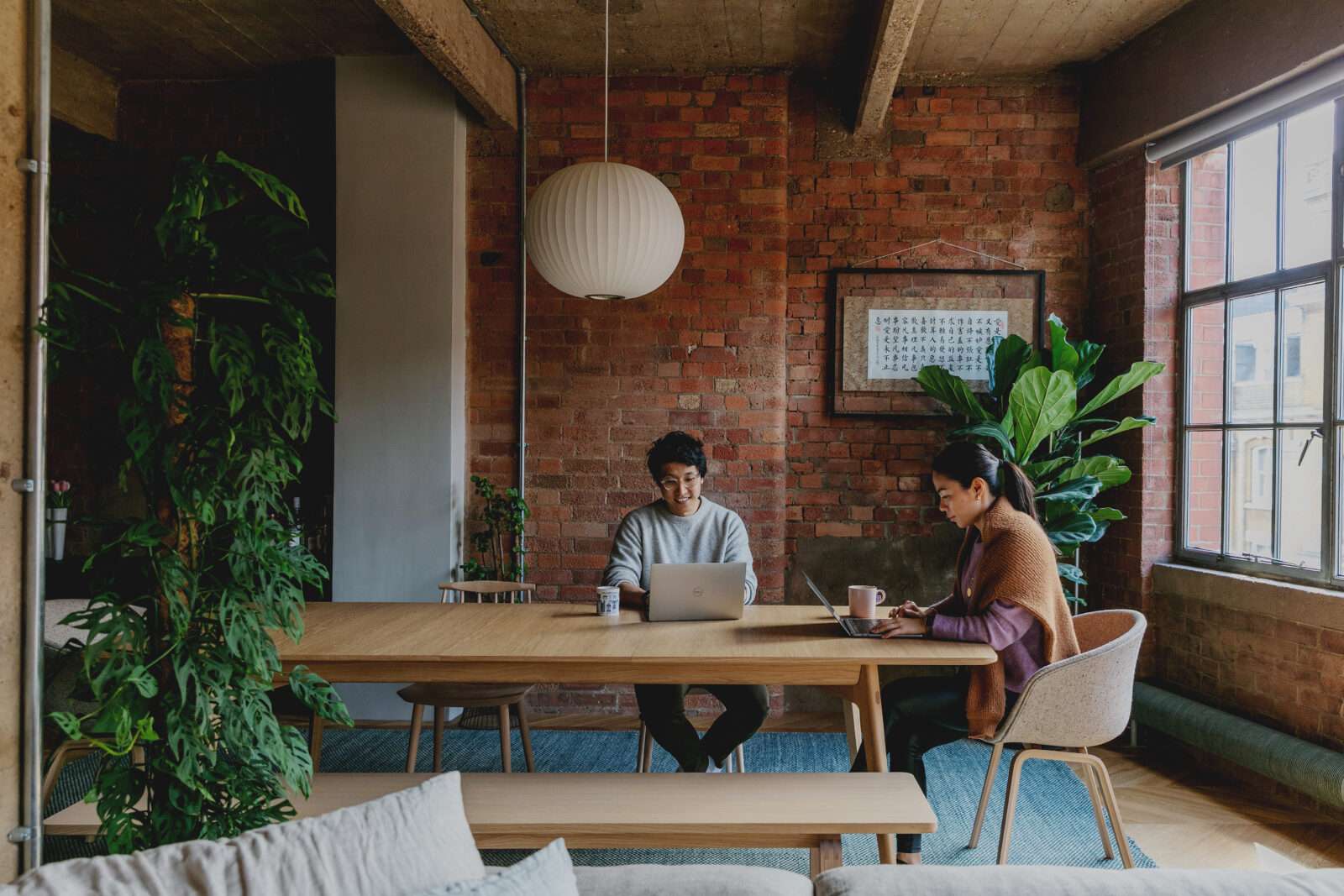
After buying a warehouse flat in Clerkenwell from The Modern House, Mike and Jen wanted to transform it into a space that suited them. The puzzle lay in working out what that might look like, while hoping to retain its widthways flow. Recognising the need for some imaginative experts with unusual ideas, they tasked Emil Eve Architects with the works, whose resulting scheme celebrates the place’s industrial fabric, while providing sanctuary from the stresses of city life.
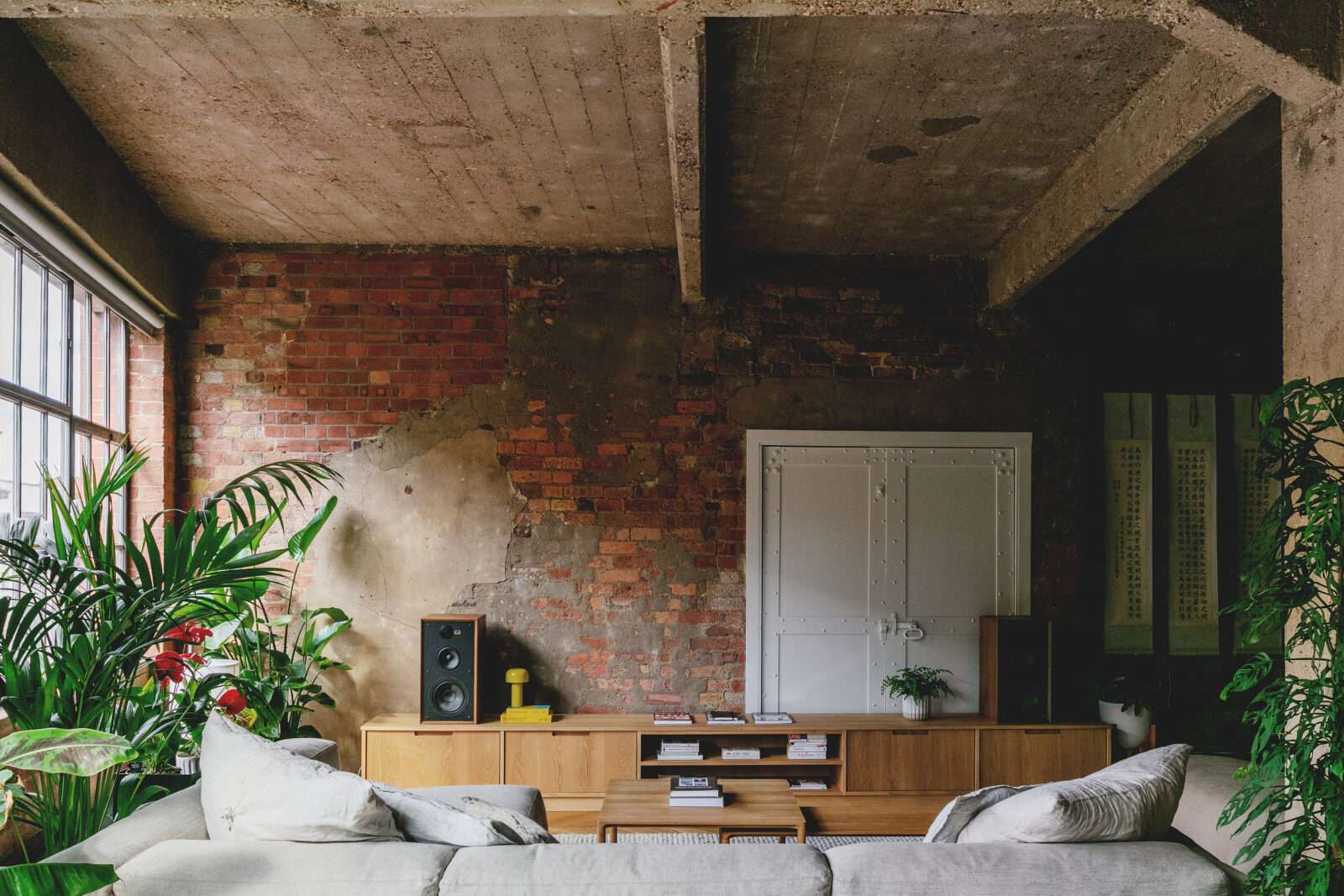
Mike and Jen were never looking for a building project. Quite the opposite, in fact. “We were hunting for something we needed to do nothing to, something that was essentially ready to move into,” Mike says, laughing at the memory of walking into the cavernous brick-lined warehouse space in Clerkenwell that would become his and his fiancée’s home. When he’d first viewed it, a year previously, he thought there was no way they’d take on such a place, not least as their jobs – his in finance, hers in tech – left them with little extra energy. “It was designed very well but as one big open loft-style space. To make it liveable for us, it needed reworking,” he explains. “But then, when we viewed it again, something clicked.” He and Jen found that a seed of excitement at its potential had lodged in their minds. “We just thought: ‘Life is for living.’”
But then, suddenly, life wasn’t really for living. It was March 2020 and existence teetered from unfamiliar into unrecognisable. Within weeks of completing on their new apartment, the country was in lockdown and Mike and Jen’s life was very much about sitting around at home. He is sanguine about the experience, however. “It gave us time and space,” he says. “In a way, lockdown afforded us the brain space to work out what that would look like.”
Their plan, Mike says drily, “could have perhaps been more detailed. In fact, there was no plan.” To help with that, they drafted in husband-and-wife duo Ross and Emma Perkin of Emil Eve Architects. The job, Ross says, was “a lifeline” for the company, given the timing, and – considering the couple’s openness to ideas – perfect for an architectural practice that thrives on teamwork with their clients. “It’s a defining feature of our work,” Ross, a conservation-accredited architect, explains. “Often people come to us with knowledge of a building’s history, but with little idea of how to make it work for them today, while keeping that spirit alive.”
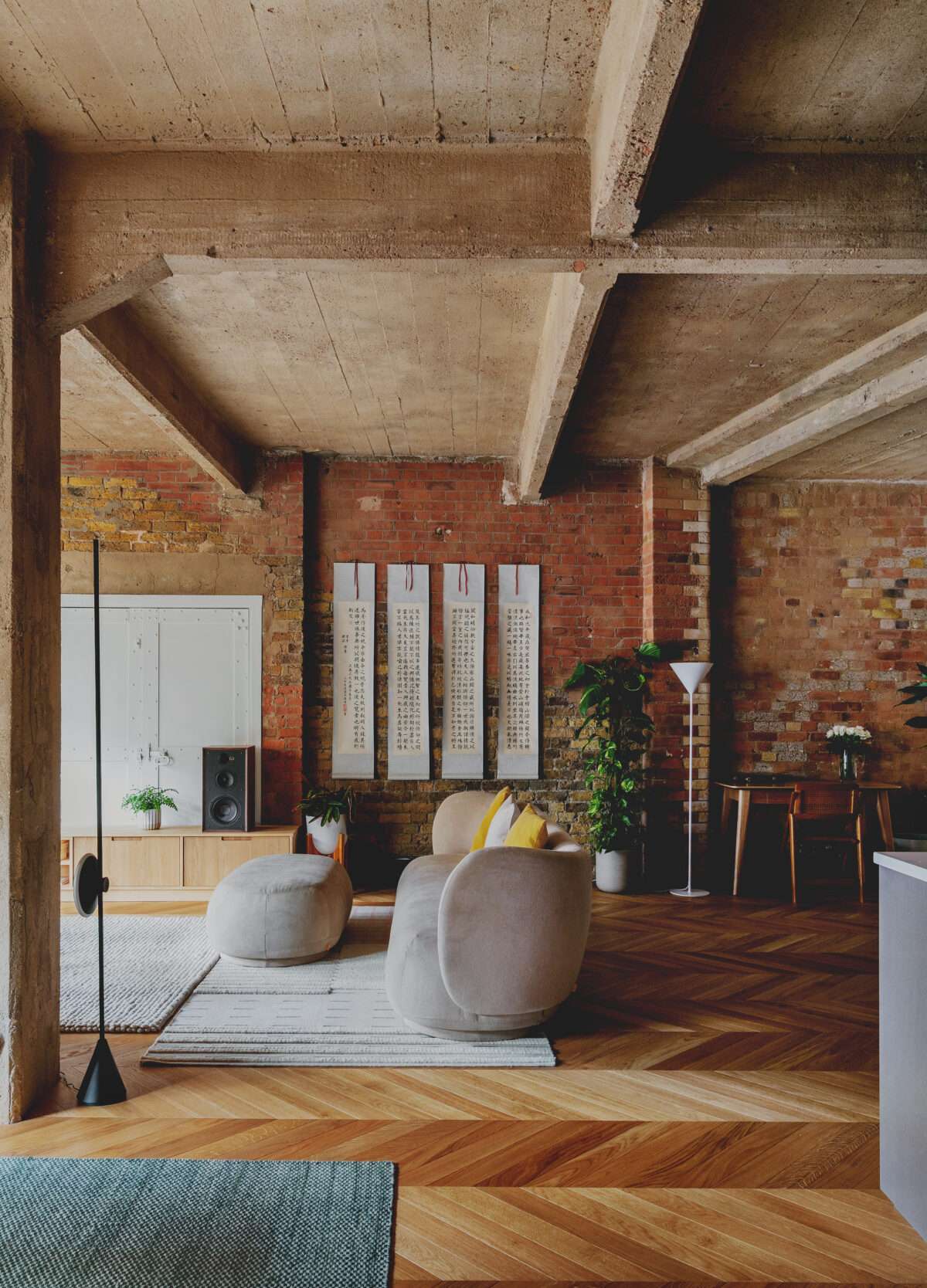
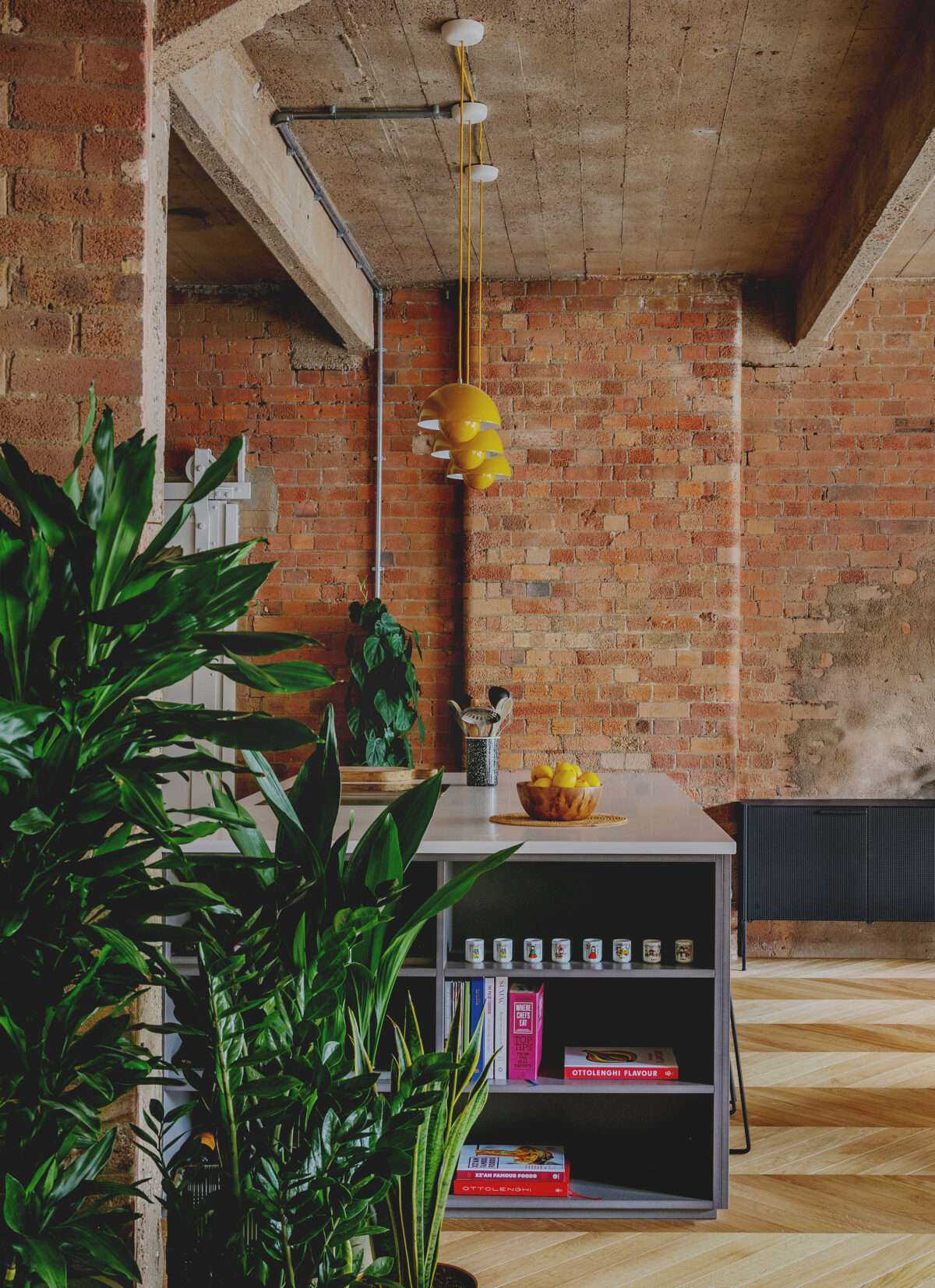
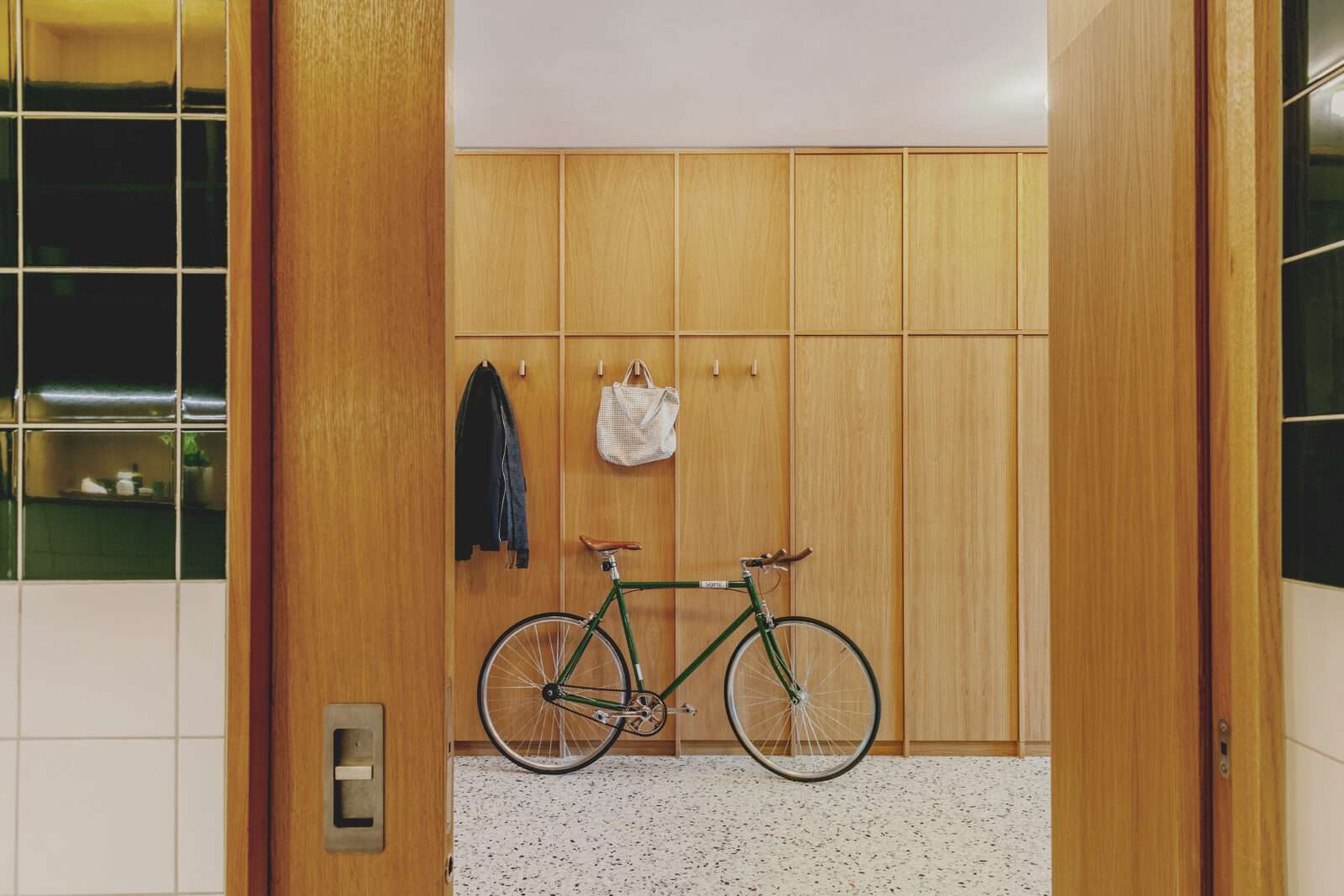
This apartment, then, was something of a dream: a Victorian warehouse that needed some serious rethinking. When Mike and Jen bought it, the large space was barely divided. The couple knew that out of its hall-like footprint they wanted to fashion two bedrooms, two bathrooms, an open-plan living space and somewhere to keep their extensive collection of books – all while keeping the dual aspect and the lateral connection between the front and back windows intact. They also wanted to make sure the brick and concrete, elements that had led them to fall for the flat, were celebrated.
“It was a hugely collaborative process,” Mike says. After various iterations of a plan – “fitting it all in was like Tetris” – the foursome ended up with what Ross describes as “a big piece of furniture”. Slotted inside the shell of the room, its partitions allowed Mike and Jen to keep as much of its original fabric on view as possible. Textures were a key part of the resolution – for while the brick and concrete needed acknowledging, their brutishness required tempering. The series of walls that Ross and Emma devised in solid wood bring warmth to the roughness of the building’s intrinsic fabric, while the bedroom, conceived as a sanctuary from the city’s obdurate urban-ness, is all peacefulness, delicately dressed in raw plaster. Colour – very much Jen’s remit – comes in flashes, her beloved greens and yellows again an antidote to the more industrial materials.
As for that sideways flow? “That was challenging,” Ross admits. “To retain the original fluidity that Mike and Jen had so admired, while essentially doing the opposite to a space by putting up walls, meant the solution had to be very finely calibrated.” Since Mike and Jen weren’t moving the existing kitchen area, the library, which sits between the guest room at one end and the sitting room at the other, was its crux. Thanks to some clever hidden doors, the room is now simultaneously a book-lined cocoon and an airy conduit between the windows at converse ends of the flat.
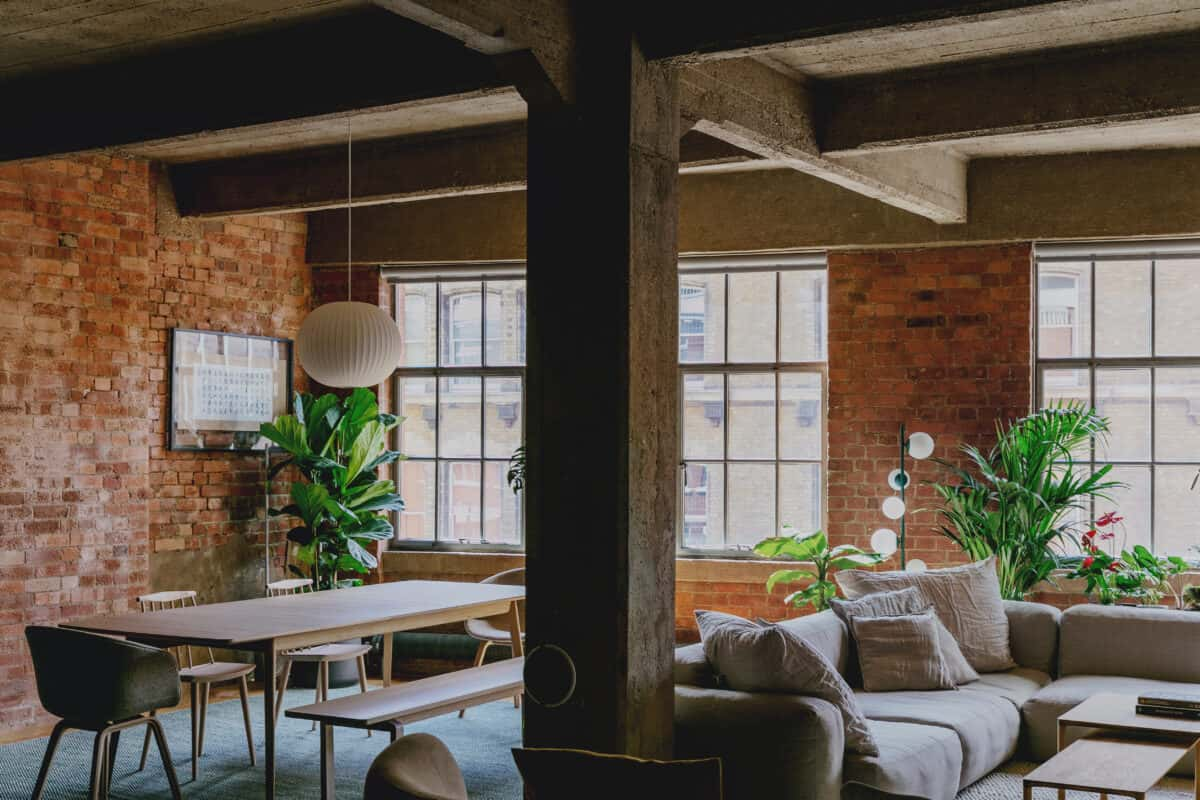
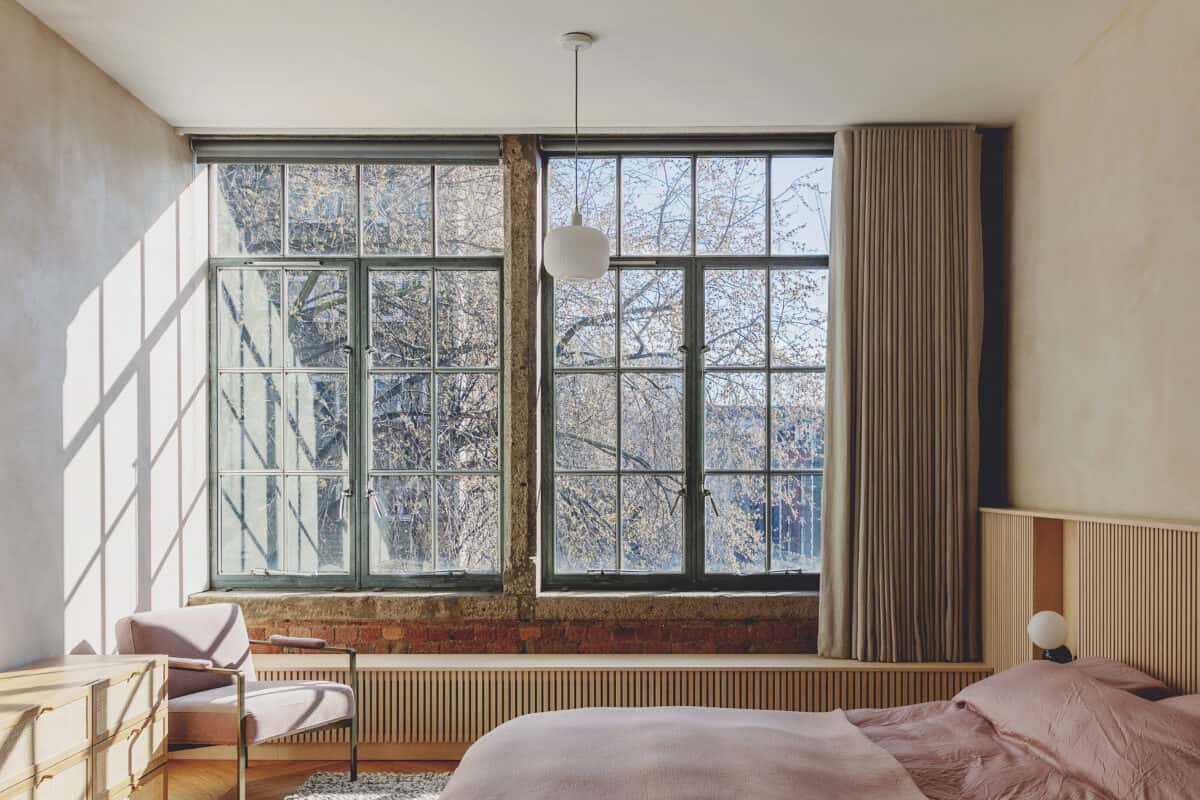
Something lovely happened as a result of the synergy between architect and client, Ross says. “We had so many nice conversations about tiny things. As a consequence, it was great watching Mike and Jen become experts on things like shadow-gap details and skirting boards. Who would have thought!” A consequence of such attention to detail, however, is that when Mike and Jen finally moved in, in January 2021, it took them a while to stop noticing every snag. “My eye caught everything. It was exhausting!” says Mike. Soon, however, the house – and they – began to breathe. “After a while, you become your normal self again. It made me realise that perfect really is the enemy of good.” With lockdown easing, the couple began to be able to have friends round, “which really allowed it to come to life. Plus, we were able to show it off to people. After the stress, Jen and I were able to be proud of what we’d created.”
While they bought a lot of furniture specially for the project, they’re continuing to build their belongings around their new life in the apartment. “It’s really nice. And it’s our home – made for us and by us.” It is, Mike says, an extraordinary feeling – but not as extraordinary as the one he’s noticed creeping in of late. “If you’d asked me, this time last year, whether I would do another project like this, I would have said: ‘Not in a million years.’” He smiles. “But now, not only do I think we’d do it, I’m not sure we’d ever not do it. It’s amazing how you forget the pain.”
