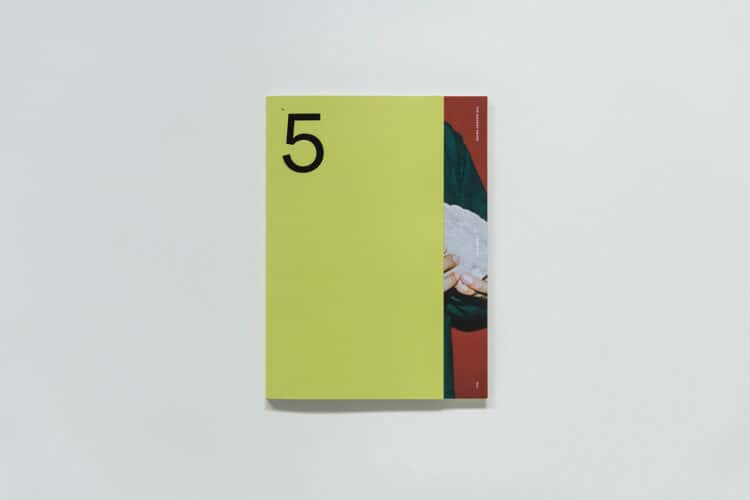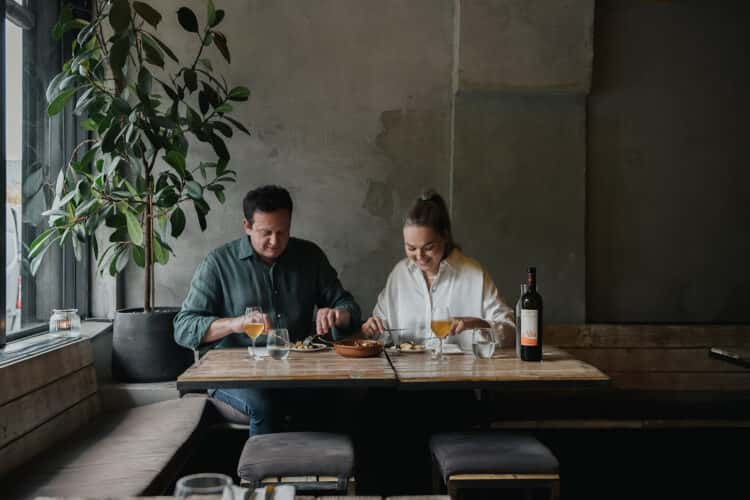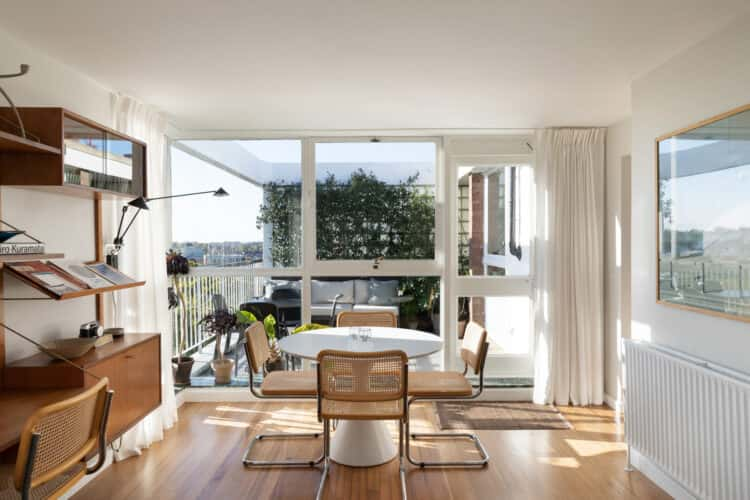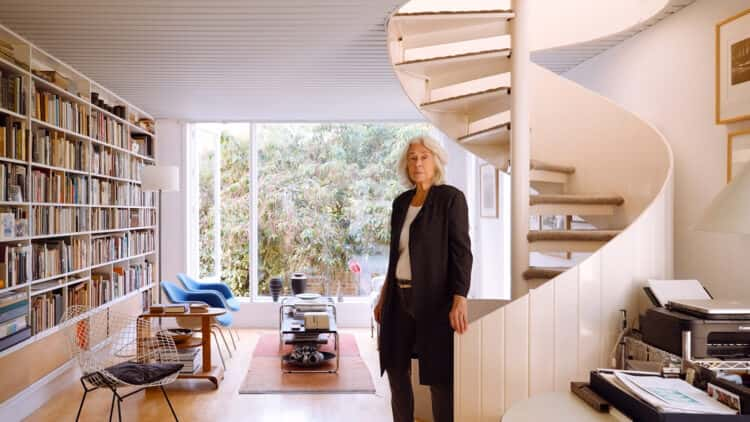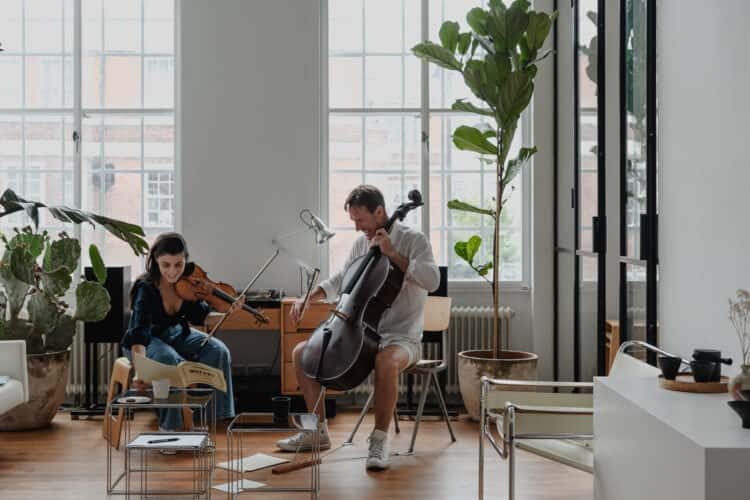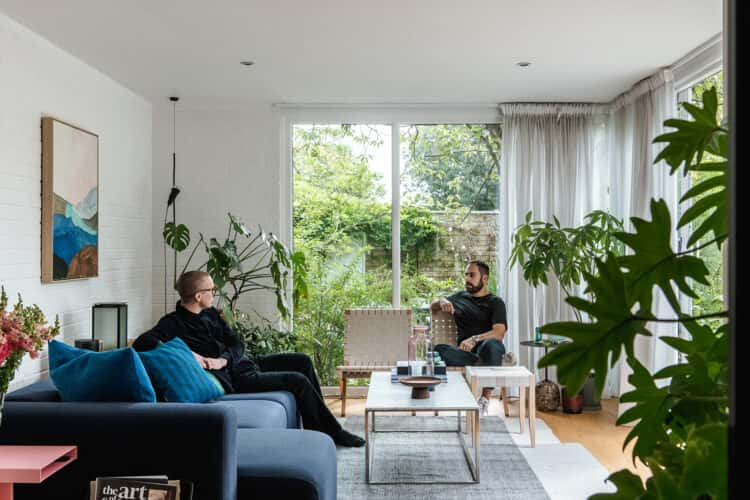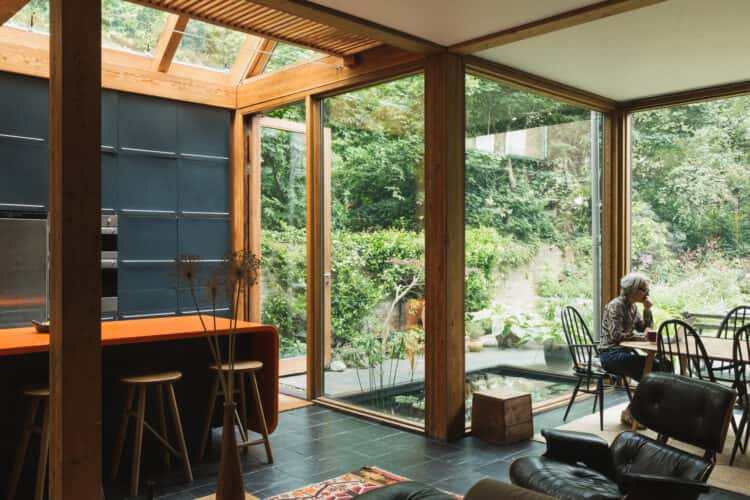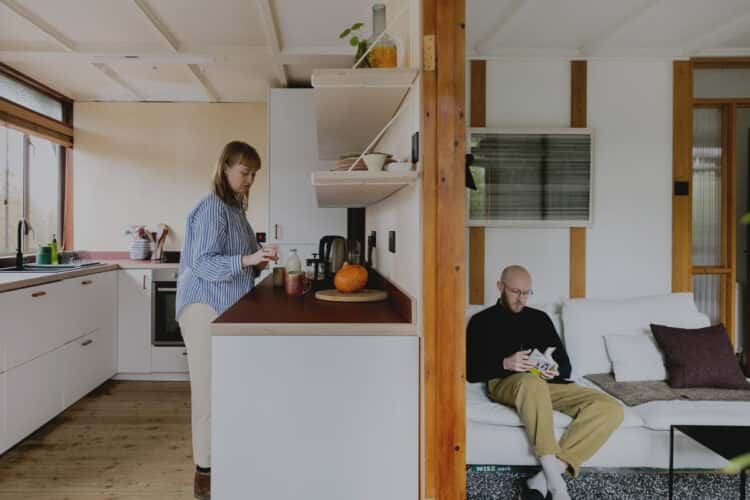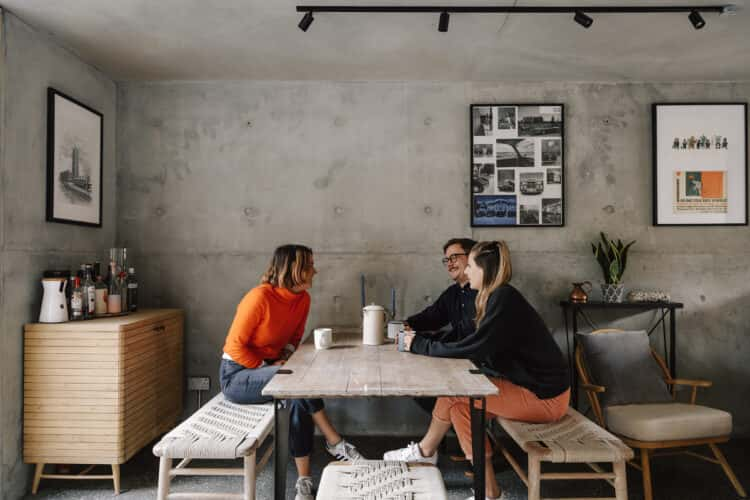How Emma and Ryan Everson honoured the heritage of their mid-century home in Alvechurch, Worcestershire
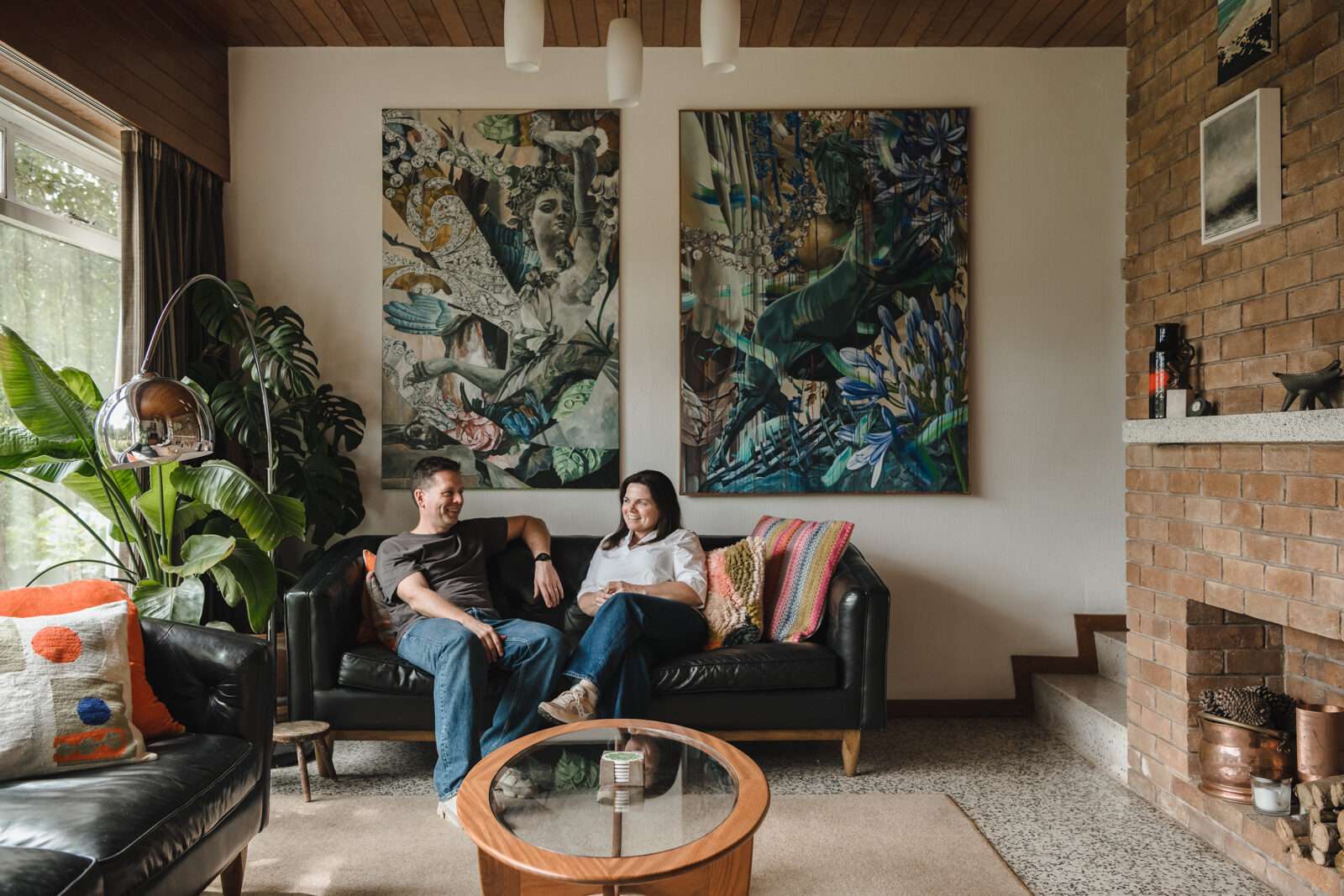
Emma and Ryan bought the 1960s home from The Modern House in 2019 – and this summer, for Issue No.5 of our magazine, we paid them a visit to find out how they’ve put their stamp on the place. If you haven’t already purchased your copy, you can do so by clicking here or by visiting one of our wonderful stockists. Alternatively, why not subscribe so that you get the next edition – coming April – straight through your letterbox? In the meantime, read on to discover how Eversons swapped life in Birmingham for a peaceful pocket of Worcestershire…
On the journey home from their first viewing of Granelli House, Emma and Ryan travelled in silence. It was 2019 and they had recently completed work on their family home: a 1920s end-of-terrace in Hall Green, south Birmingham. The couple had lived in the same house for 18 years, bringing up their three children there. “It was going to be our forever home,” Emma explains. “But once we saw this place, we both knew we wanted it.”
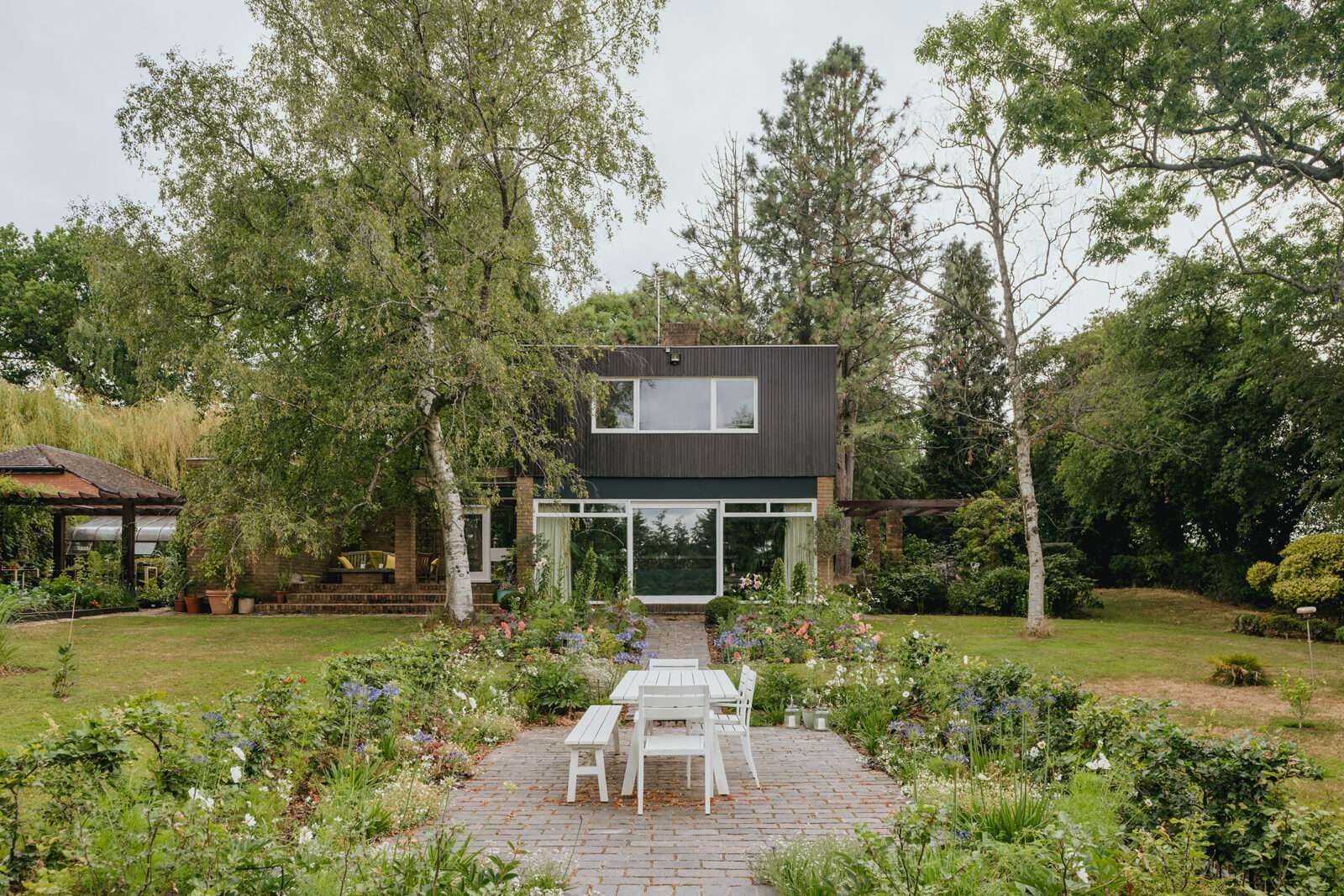
The Eversons weren’t aware of The Modern House when their friends sent them a link to the former home of architects Remo and Mary Granelli. “At first, we thought we couldn’t possibly afford it,” Emma recalls, but for weeks neither of them could shake the possibility of living in the Grade II-listed, mid-century home. Emma did the sums and, on a grim December day, they met the Granellis’ daughter at an open-house viewing.
Ryan remembers stepping over the front doorstep into the entrance gallery. He and Emma were both immediately awestruck by the cantilevered staircase that, today, remains unfathomable for two of the family’s three dogs. For Emma, the flow, the falling light and the glossy terrazzo floor elicited an emotional response; Ryan, on the other hand, had taken a camera with him. He wasted no time in documenting a visual to-do list.
Three years later and the industrious couple have modernised Granelli House, reimagining the garden entirely in the process. “We didn’t want to change the interiors too much, but the garden was a blank canvas,” says Ryan. (The analogy is apt: both Ryan and Emma are head of art at their respective secondary schools.) “The presence of the building was so strong that it needed to be echoed in the garden.”
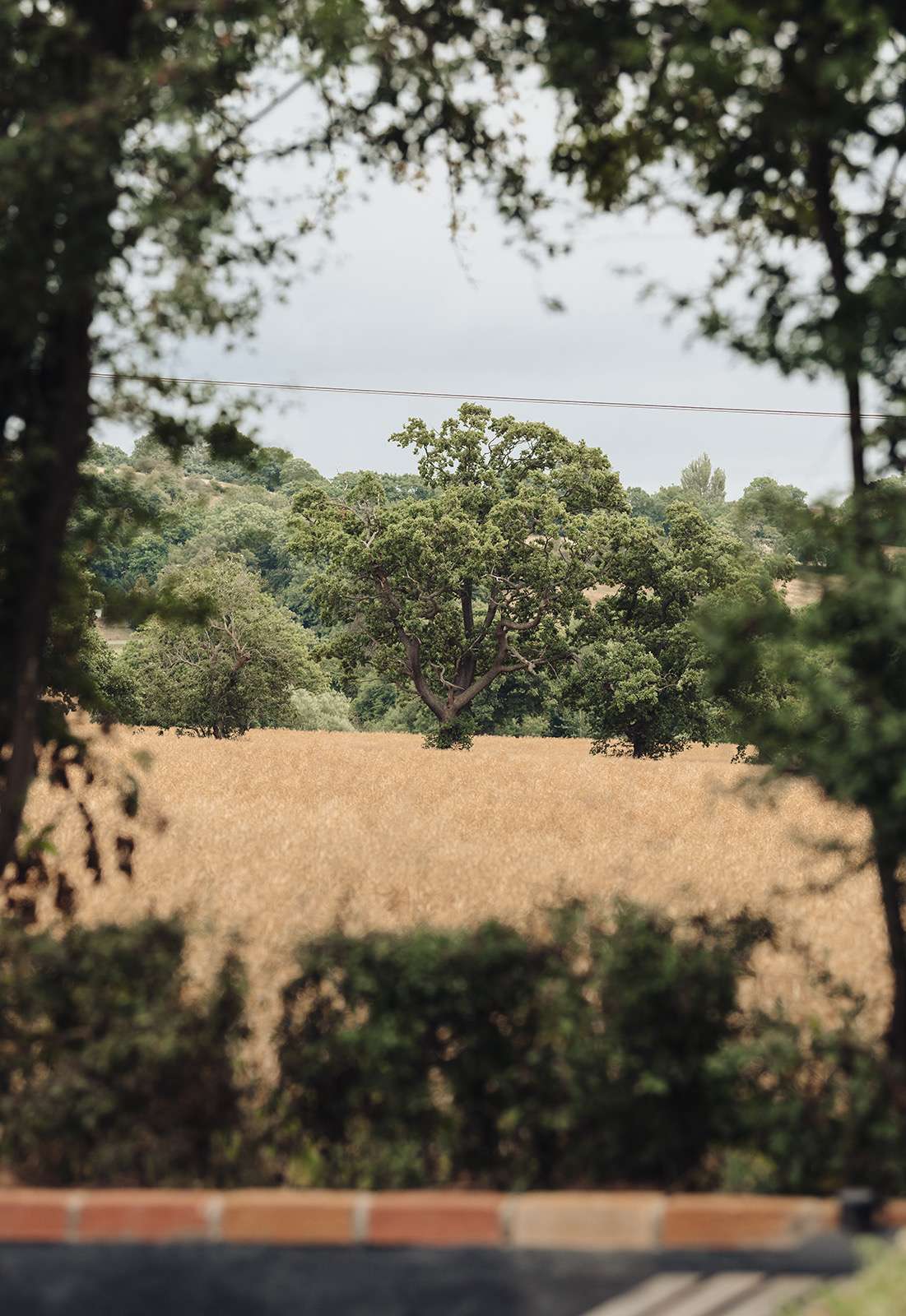
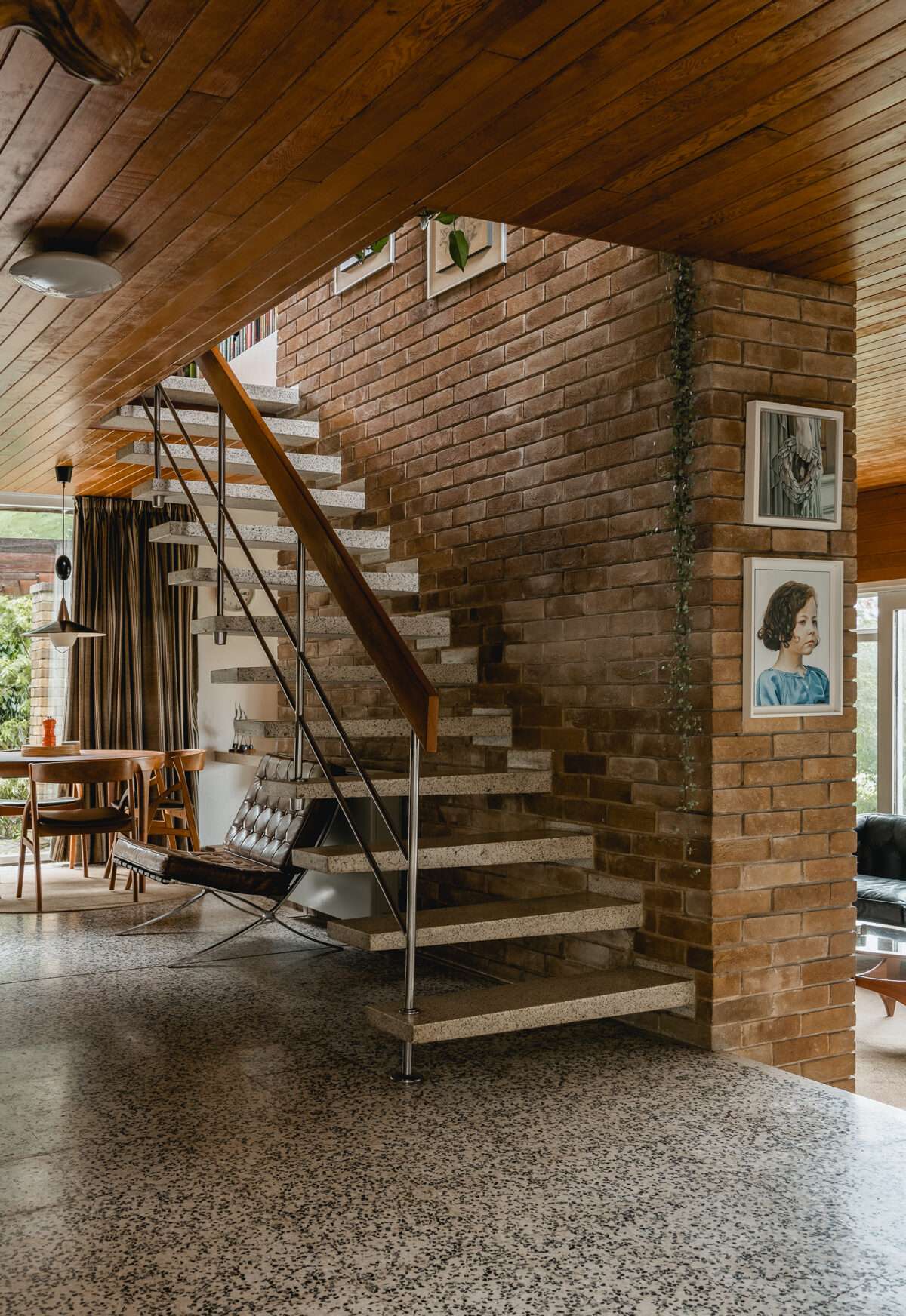
Using the dimensions of the south side of the house as a template, they have created three interconnected areas. The beds are stuffed full of cosmos, agapanthus, snapdragons and lupins – plants the couple have tended from seed or grown from cuttings in the original 1960s greenhouse. They have also gained space – an extra third of their plot – by removing a thicket of dead conifers, replacing it with a productive vegetable garden complete with espaliered fruit trees. Four chickens live a happy life in a mid-century-inspired hen house built by Ryan.
At the same time, they have gradually thinned the surrounding hedgerow. “I started to cut little portholes – and then they started getting bigger and bigger…” says Ryan. These little windows now offer far-reaching views of rape and barley fields, interrupted only by several great, solitary oaks. In the distance, one can see the wooded flank of Weatheroak Hill. Ryan and Emma’s connection to the landscape is literal: deer come here to drink from their pond; hedgehogs wander in through the back door.
Inside, the slow process of repair continues. Ryan spends the school holidays notching out the old windowsills and doorsteps, replacing them like-for-like. He has even bought suction lifters so he can replace the blown window panes himself. “It’s an enormous privilege to live in such a beautiful house,” explains Emma. “We want to honour that and pay homage to the great job the Granellis did.”
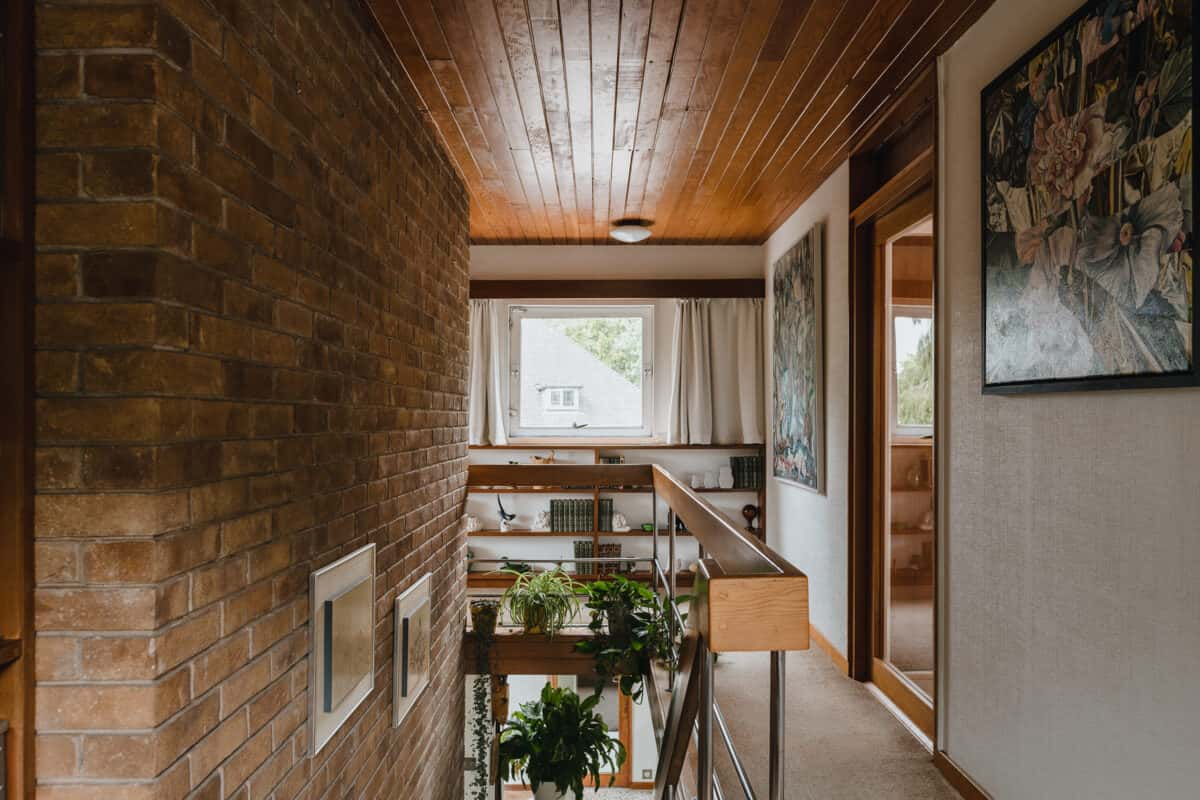
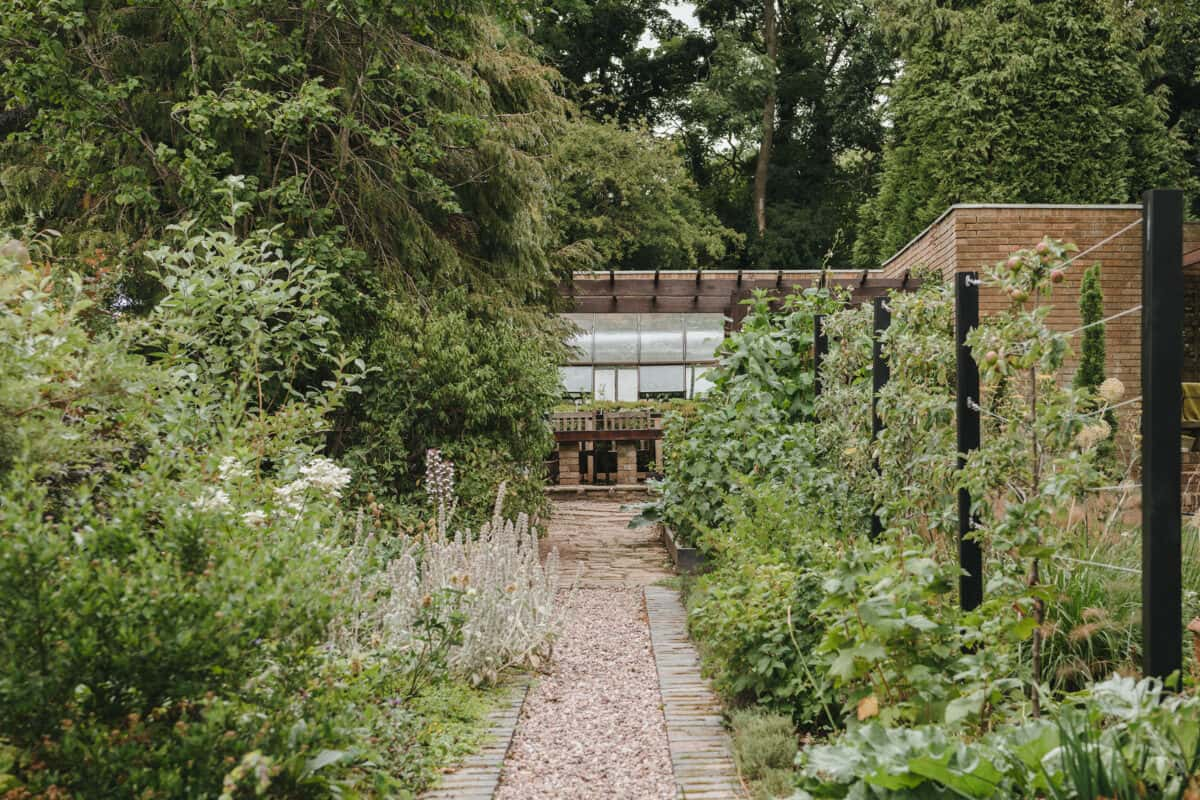
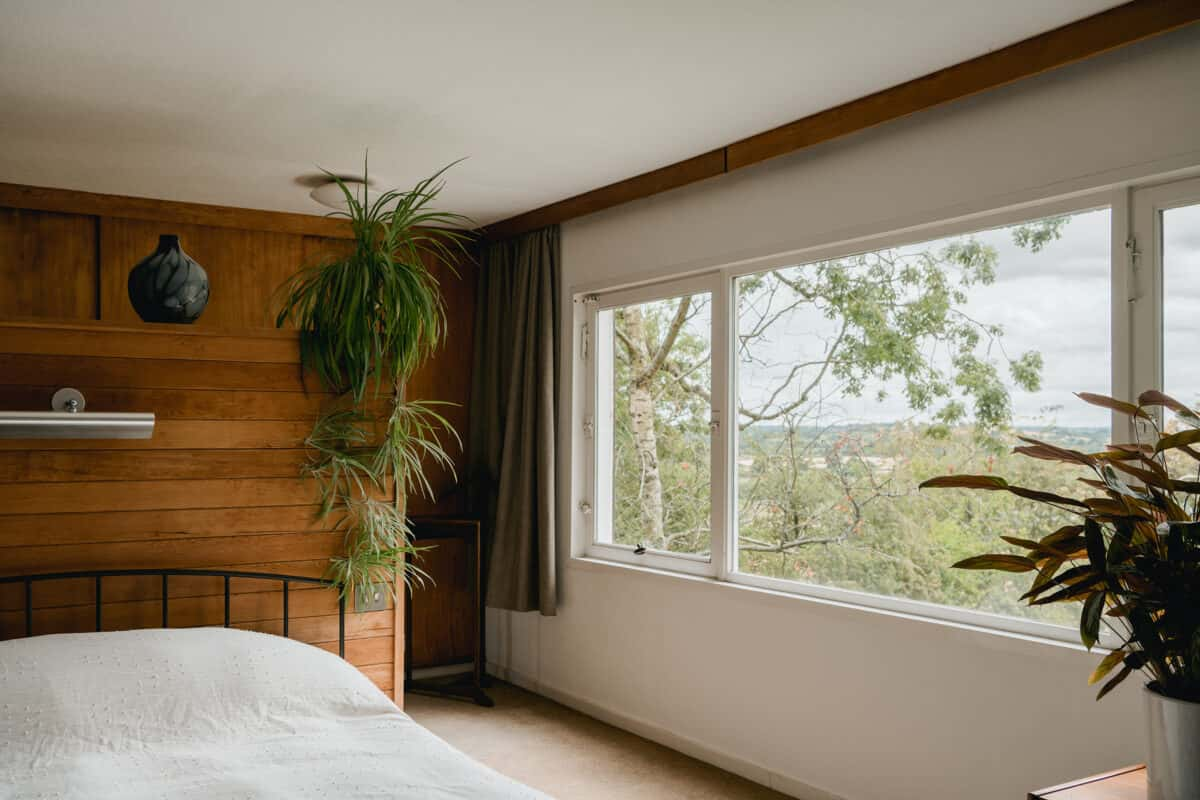
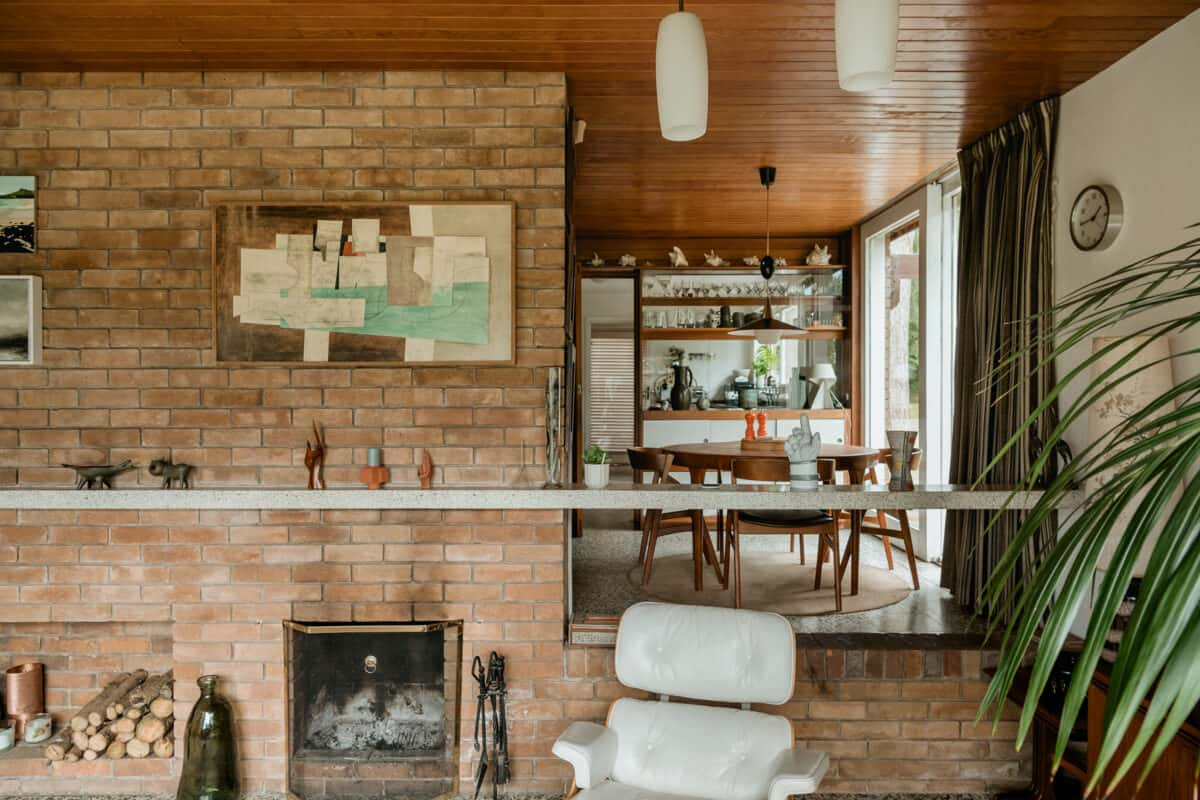
Throughout the 1960s, the former inhabitants ran their architecture practice from the office at the end of the entrance gallery. Their names are still on the front door, but that is not their only vestige. A built-in plan chest remains full of hand-drawn blueprints and, on a nearby shelf, a box of material samples and a stack of exquisite letterheaded paper remains untouched. Emma also discovered a rubber stamp they would have used to approve the final drawings. It is now on display on the teak-and-melamine shelving system that runs the length of the entrance gallery.
Impeccable joinery and built-in furniture features in almost every room. “When we moved in, we found there was very little space for any of our own furniture,” recalls Ryan. “In fact, our garage now contains the contents of our old house.” The sunken living room is the one space the Eversons were able to fill with their own collection of mid-century furniture. Accumulated slowly over time, it is now at home in what feels like its rightful place.
In the living room, a continuous beam of tactile terrazzo forms a mantel across the chimney breast and extends to bridge an open window between the living space and dining area at the far end of the entrance gallery. It is a strikingly simple feature that facilitates an ever-changing display of possessions between the living room and dining area, the space where Emma starts each day, after feeding the chickens. “I sit here at the table watching the birds – and sometimes the deer,” Emma says. “It’s so quiet and peaceful. It’s quite a reflective space to be in.” The Danish table and chairs that have been in Ryan’s family for decades fit snugly upon the circular rug the Granellis left behind. “It’s as if they were meant to be here,” says Emma.
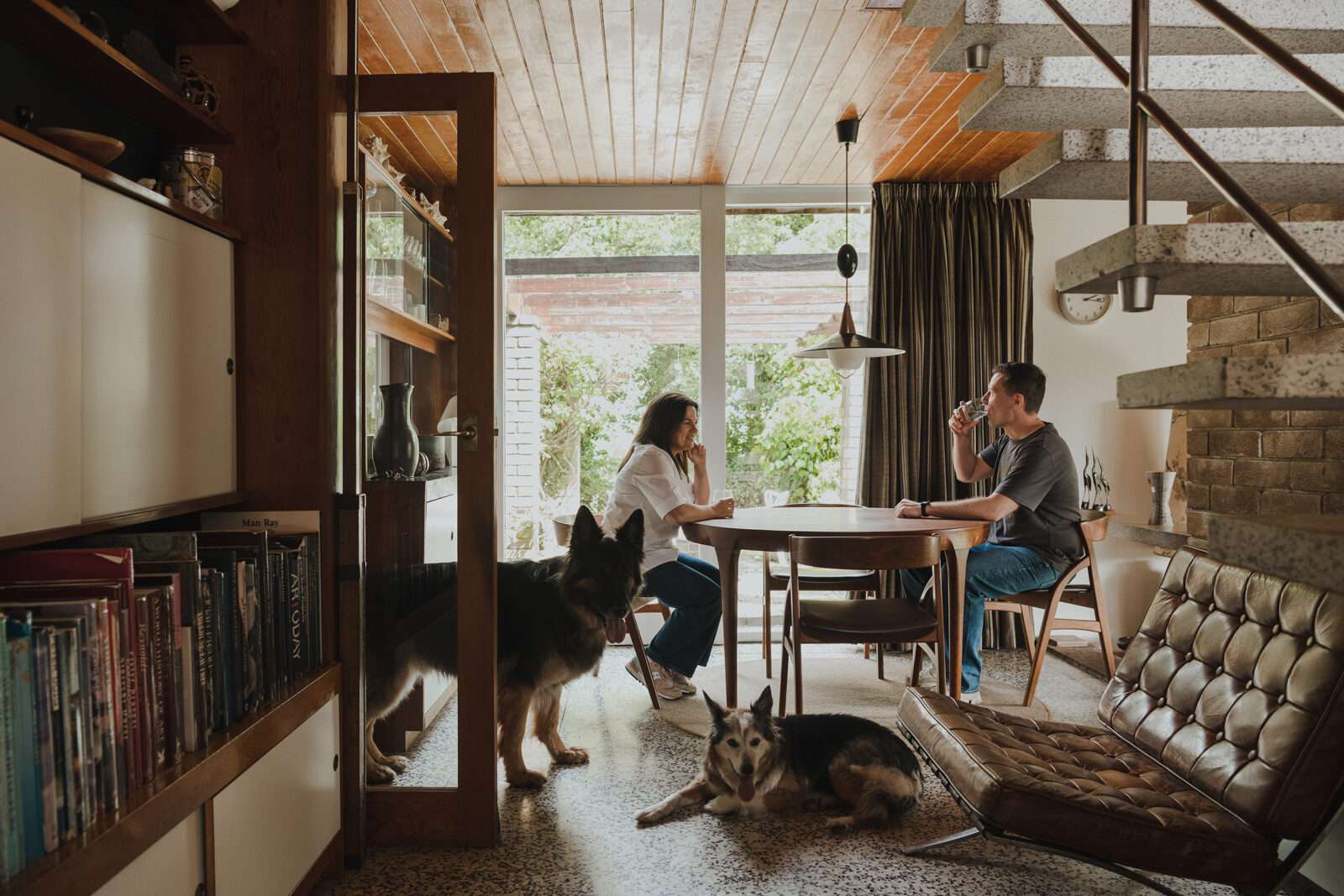
A double-sided teak and glass storage unit serves both the dining area and the kitchen beyond. “The kitchen hasn’t been done – but it’s amazing what you get used to,” says Emma. Some of the wood needs replacing, as do the sliding-door mechanisms, and the couple are still making do without a dishwasher. “I don’t want anything to be jarring,” Emma explains. “It’s not a museum, but we want to maintain its integrity.” A similar story plays out upstairs, where the family still uses the original powder-blue bathroom basin, despite some cracks. “Again, this room is another work in progress,” Emma explains. Her tenacious search for a replica replacement continues.
Ryan admits the move was initially “a wrench” for their three children. On reflection, it came at what Emma describes as “the end of their childhood era”. Harvey, their eldest, was starting university; the years of school pick-ups and drop-offs were almost over.
Now, all three children “absolutely adore” the house, Emma reveals. “They argue over who will inherit it!” During lockdown, Harvey made prototypes for his product design course in the Granelli office. Their daughter, Kitty – a fashion student – uses what was once a small garden store as a sewing room. On Fridays, the sunken firepit dug by their industrious dad becomes a favourite place for them to congregate with friends. “It’s been a lot of hard work,” says Ryan, “but having this space, with these views…” He exhales, tries to find the words, but can’t.
