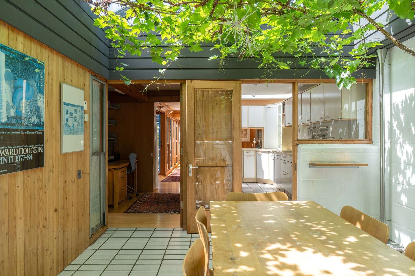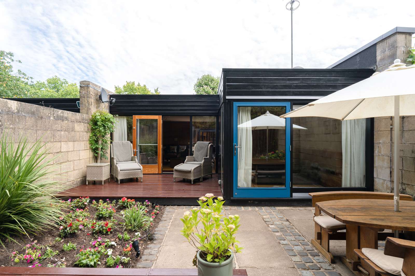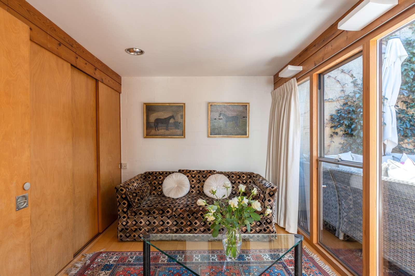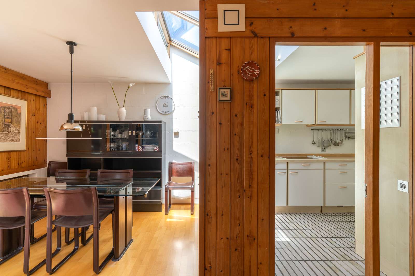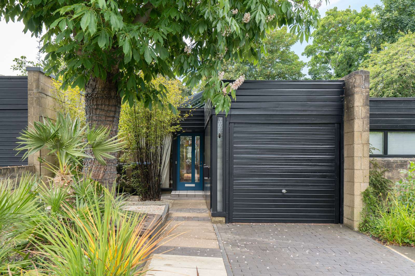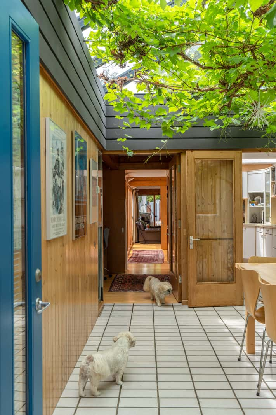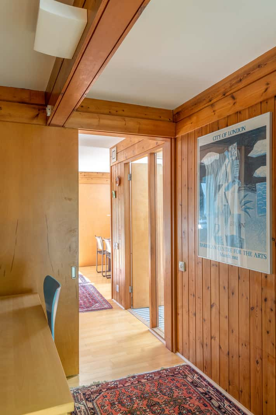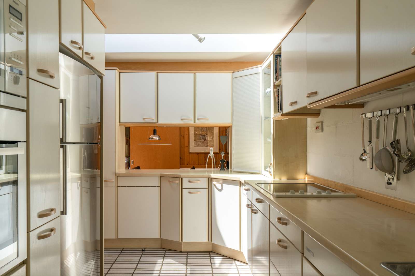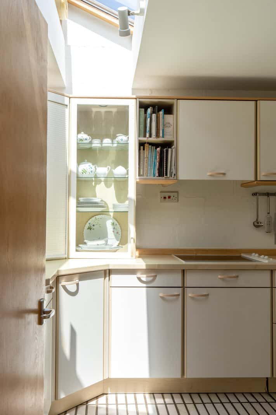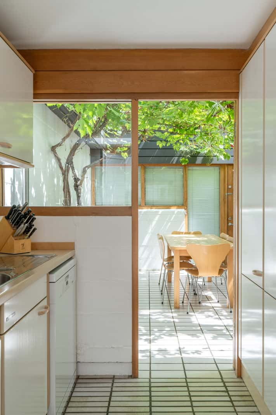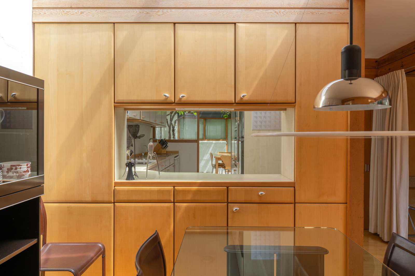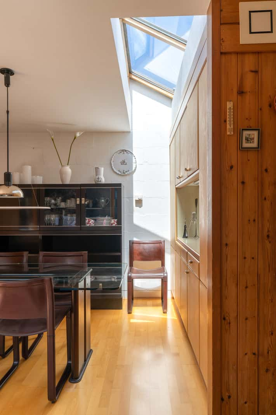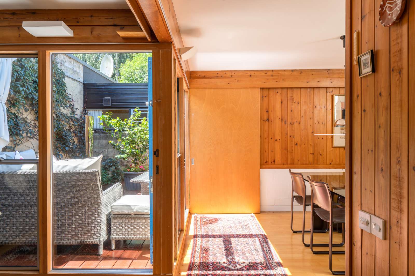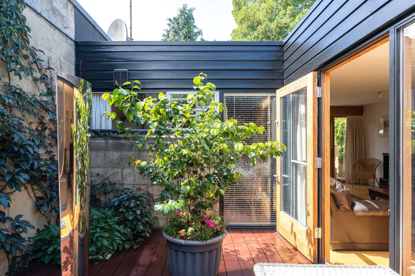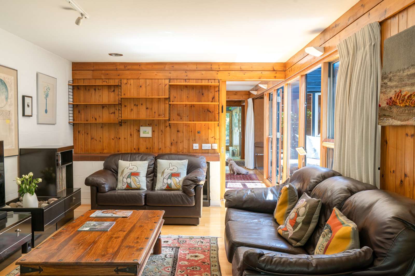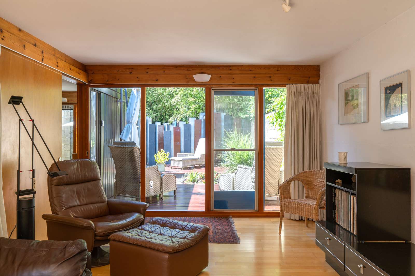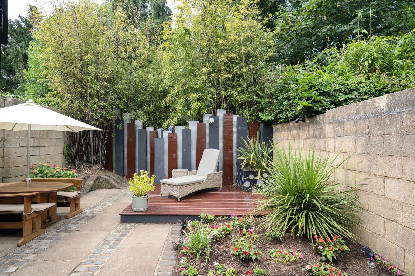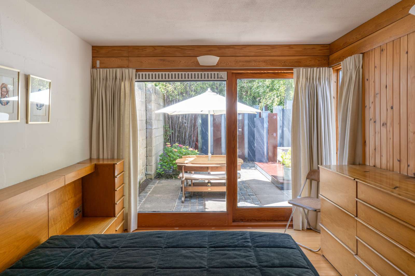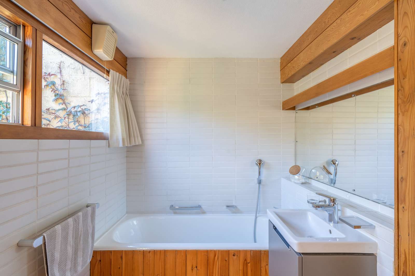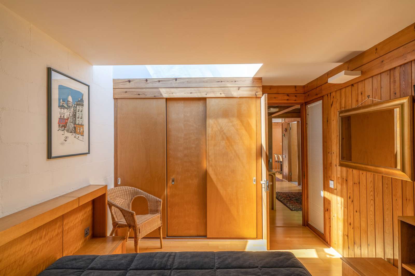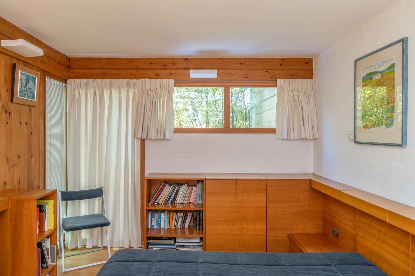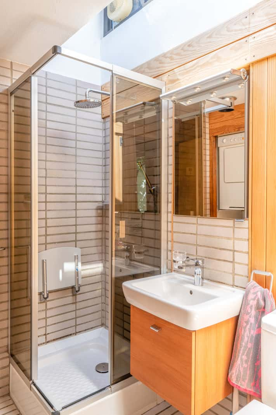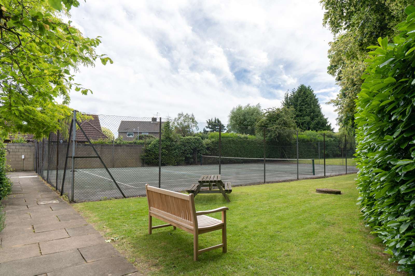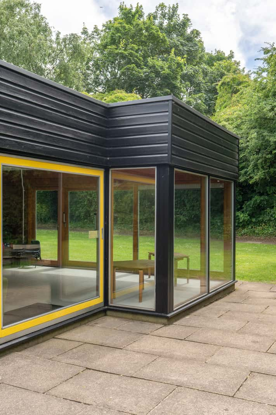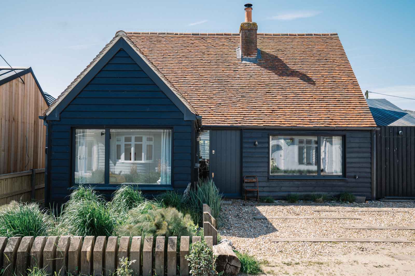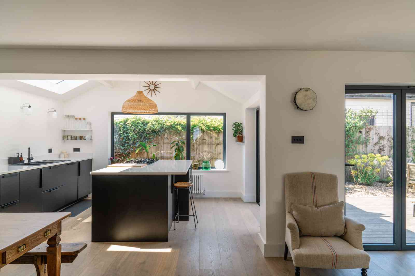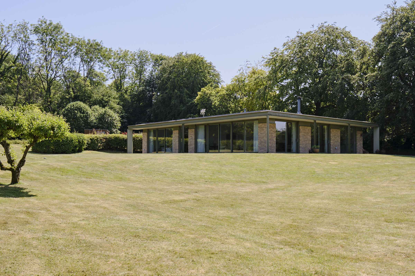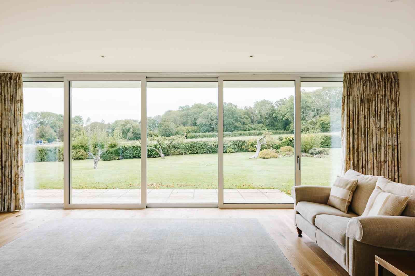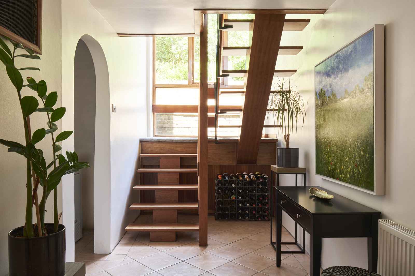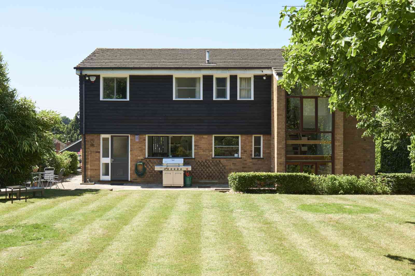“Part of a post-war scheme described by English Heritage as 'the leading English manifestation of the courtyard house'”
Filled with original features and on the market for the first time, this three-bedroom house sits in a leafy spot of the Grade II-listed Cockaigne Housing Group development. Designed with the mid-century ethos of indoor/outdoor living in mind, the modular plan extends around an internal courtyard and a light-filled conservatory, with gardens at the front and back of the house. The house is a 10-minute walk from Hatfield Station, where trains run to London King's Cross in around 25 minutes.
History
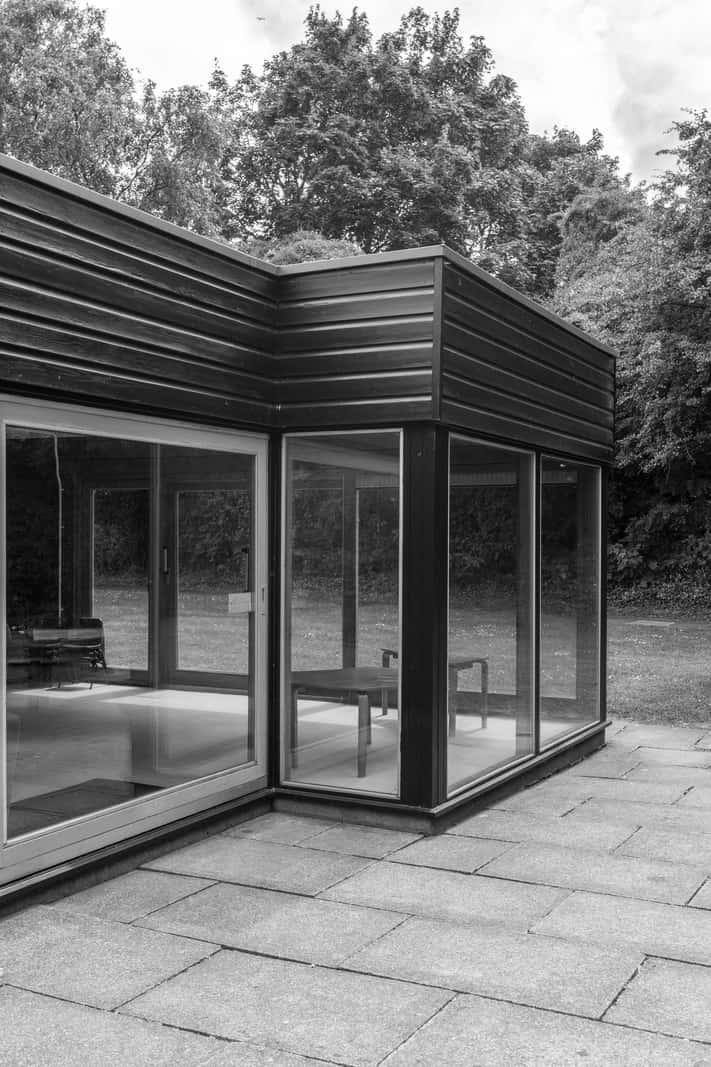
The design of narrow frontage single-storey houses on the Cockaigne Housing Group development drew inspiration from Danish models and the efforts of the Ministry of Housing and Local Government Research and Development Group, spearheaded by Cleeve Barr and Oliver Cox, where both Randall and Parkes contributed.
The Ryde implemented a flexible two-bay layout, enabling various configurations that could include one to four bedrooms and one or more internal patios to enhance light and ventilation in the core of the homes.
Interested? Let's talk.
