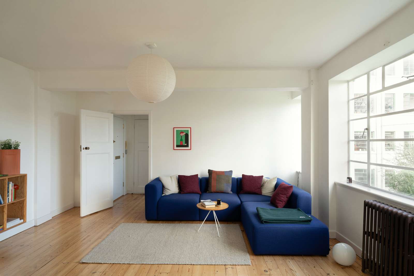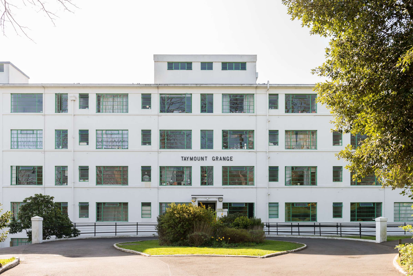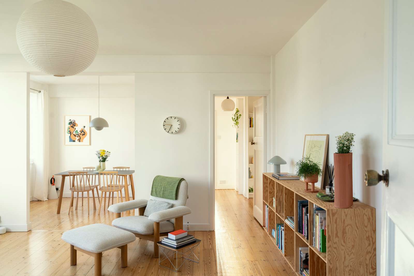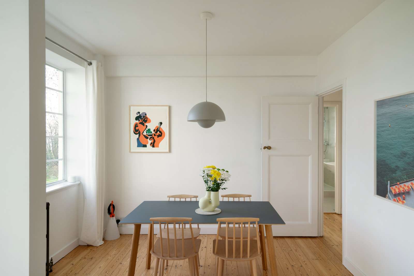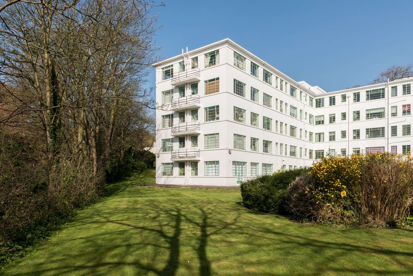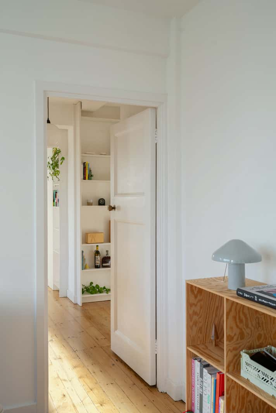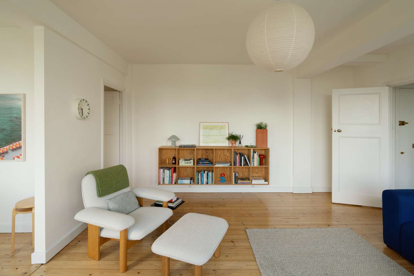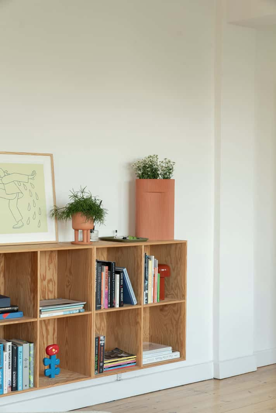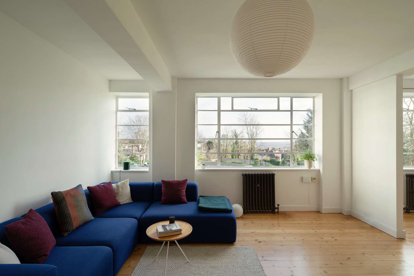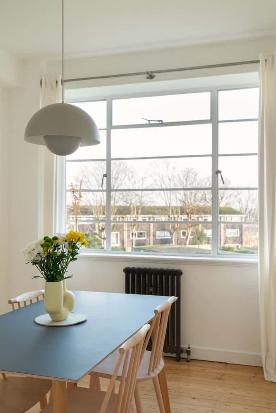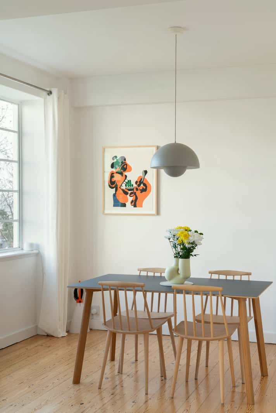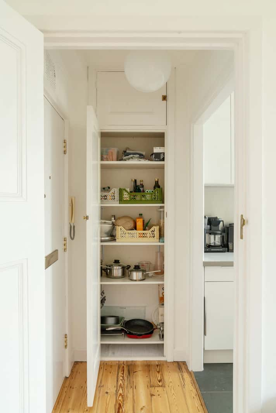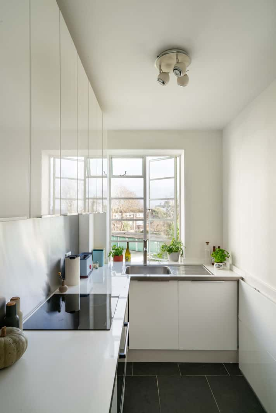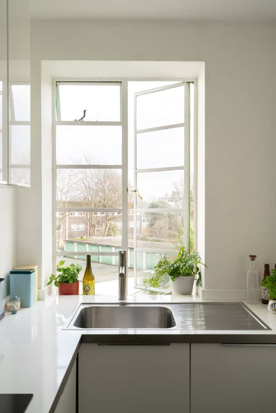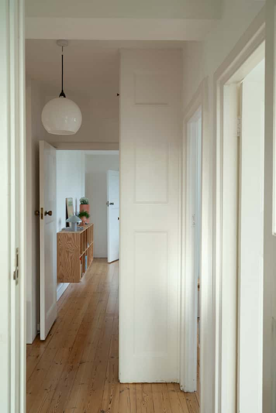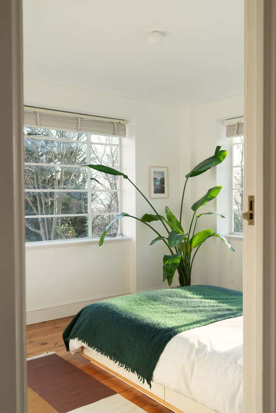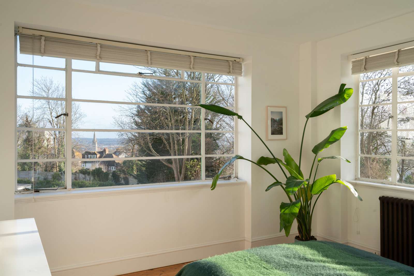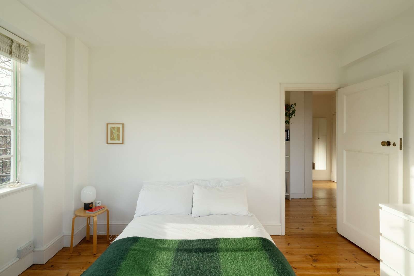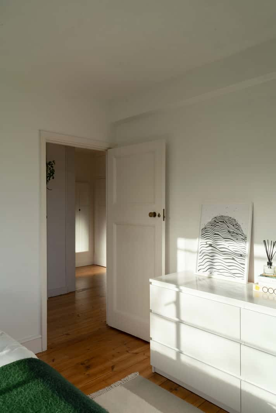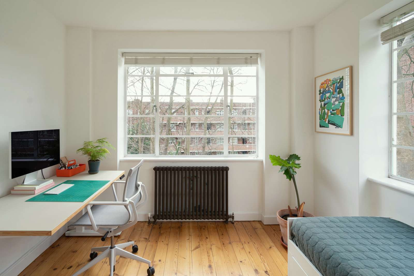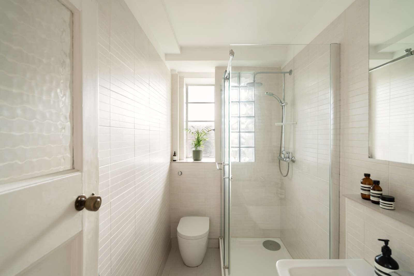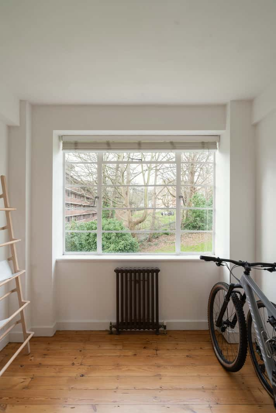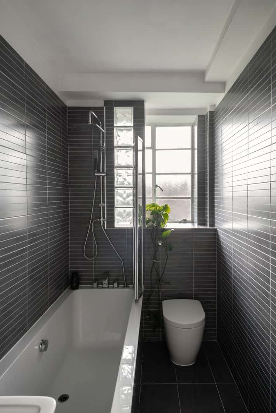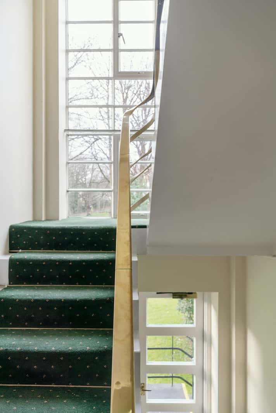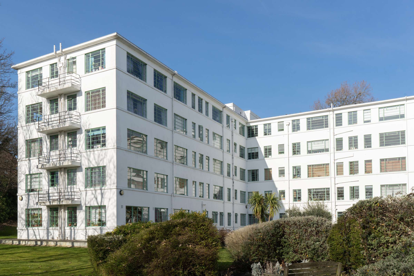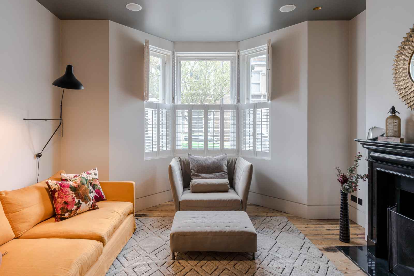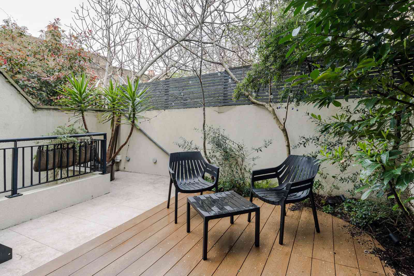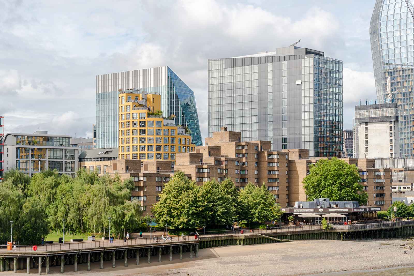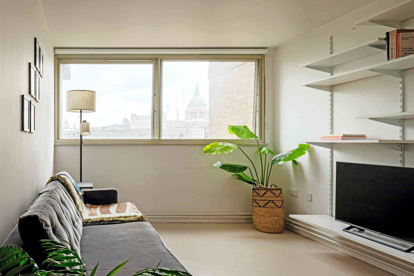Taymount Grange X
Taymount Rise, London SE23
“A rare opportunity to acquire one of the largest apartments within the iconic Taymount Grange”
Taymount Grange, one of London's best-preserved modernist housing estates, occupies a beautifully peaceful position in the heart of leafy Forest Hill. It's also the setting for this expansive three-bedroom apartment, with its sought-after dual-aspect configuration and far-reaching views. Sensitively updated in recent years, the current owners have chosen a pared-back aesthetic to allow the bones of the original building, designed and built by George Bertram Carter between 1935 and 1936, to sit centre stage. Immaculate communal gardens with allotments surround the entire estate, while the best of Forest Hill, including great coffee spots and the Horniman Museum and Gardens, is only a short walk away.
History
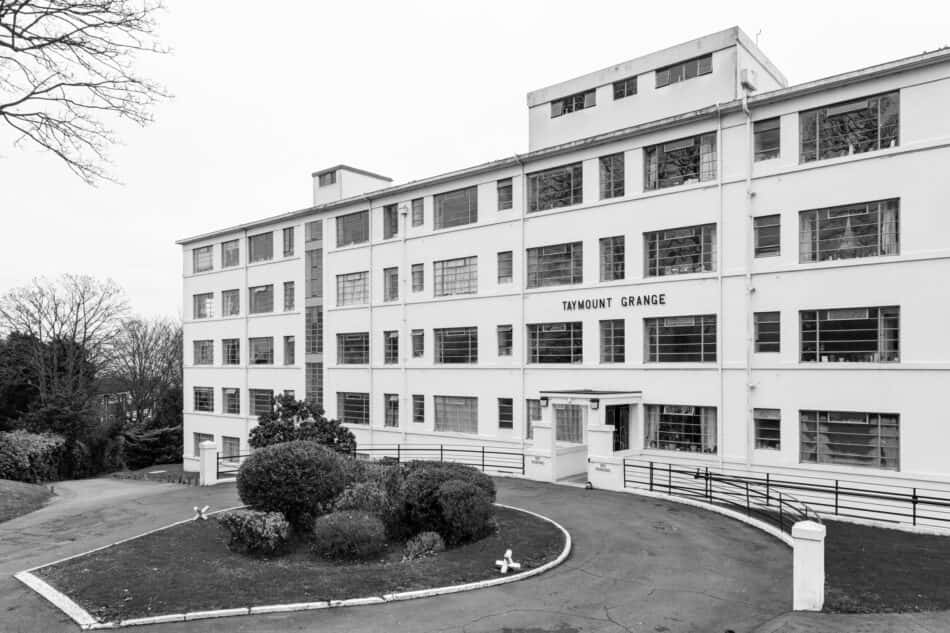
Taymount Grange was built in 1935 to designs by English architect George Bertram Carter. Carter had studied at Blackheath School of Art between 1911 and 1915 before joining the Royal School of Art. He worked at Edwin Lutyens’ office as a student before setting up his own practice in Clifford’s Inn in 1929. Prior to Taymount Grange, Carter was responsible for two large factory designs in Tottenham and Whitechapel respectively. Carter designed both Taymount Grange and Lichfield Court, Richmond, in 1935.
Taymount Grange sits at the top of Taymount Rise in Forest Hill, on the previous sites of Taymount, a 19th-century house, and Queens Tennis Club. It embodies the 'style moderne' aesthetic that stemmed from the art deco movement during the 1930s. Unlike art deco, style moderne – also known as ‘streamline moderne’ or ‘ocean liner style’ – prioritised clean shapes, long horizontal forms, and a lack of ornamentation.
In his thesis The Servant Problem Solved: Modernist 1930s Residential Blocks, Damian Minto describes the history of Taymount Grange:
“[It] is built on the site of the original Queens tennis club. An important similarity with many modernist schemes was the fact that the existing earlier building (often a detached villa) was to be demolished to make way for the new block of flats. The site’s natural contours made it an ideal location for panoramic views of the London docks and rural edges of suburbia, a feature of which the flats take full advantage. The aimed new tenants were the middle classes – an important similarity with all modernist British residential schemes.
Interested?
