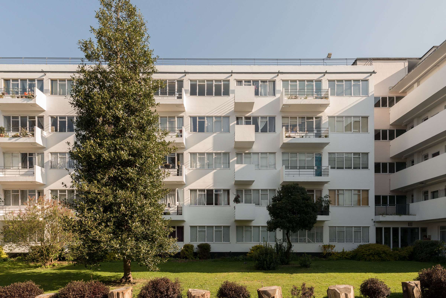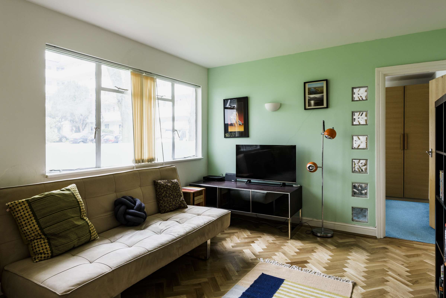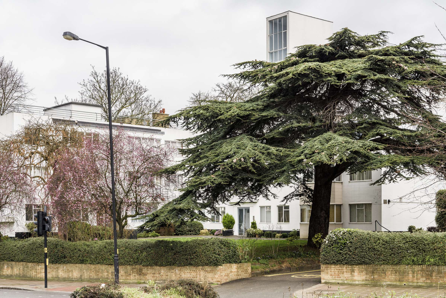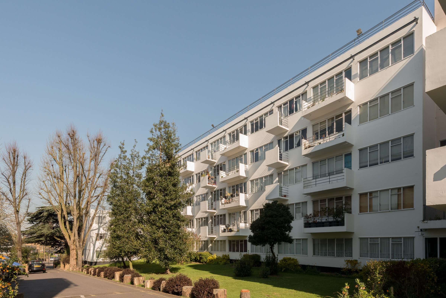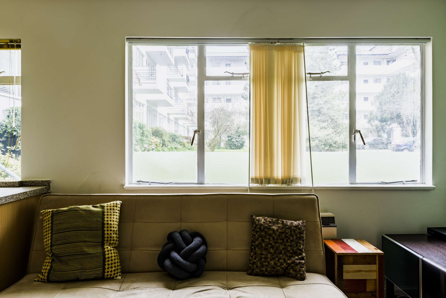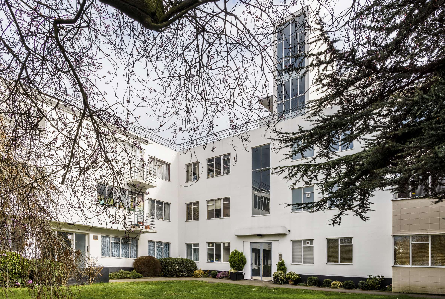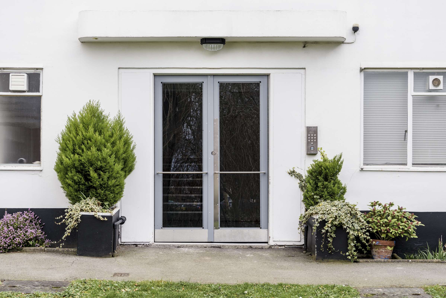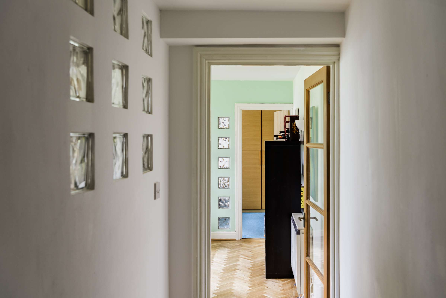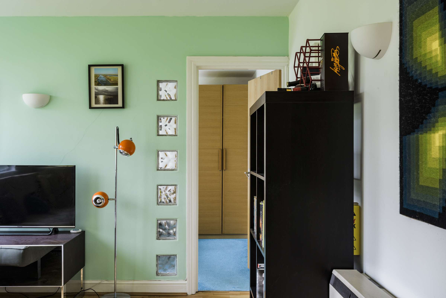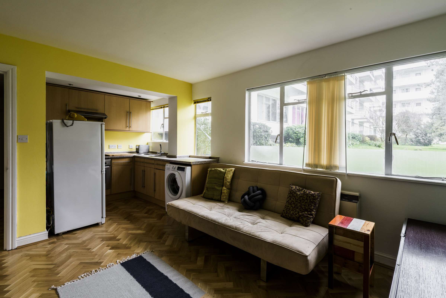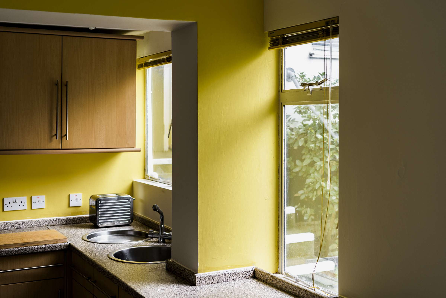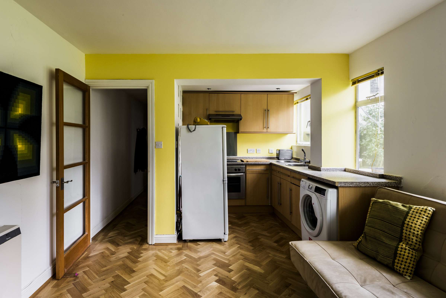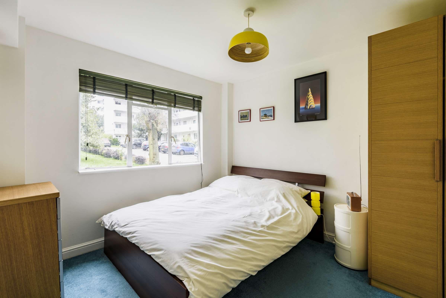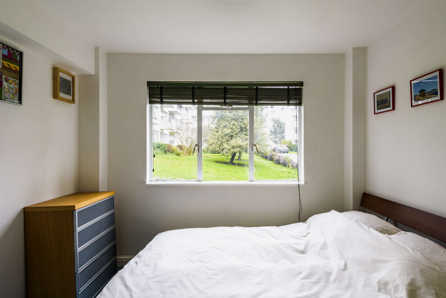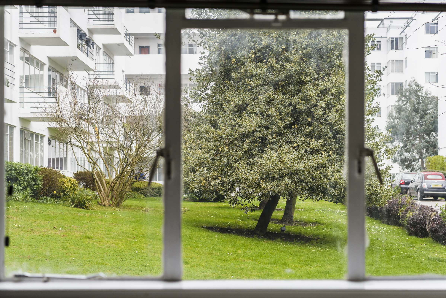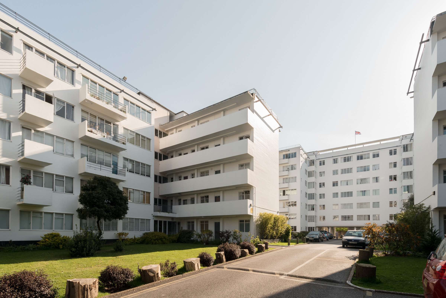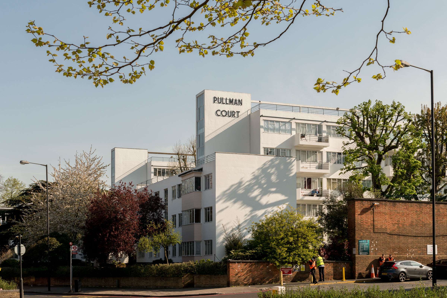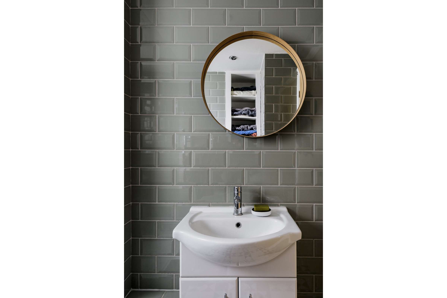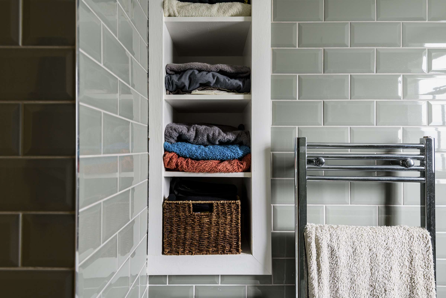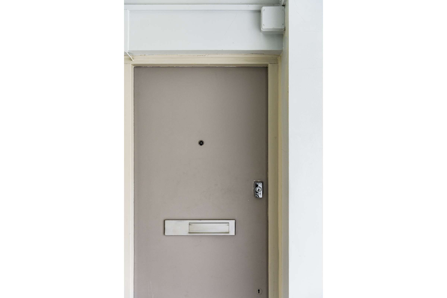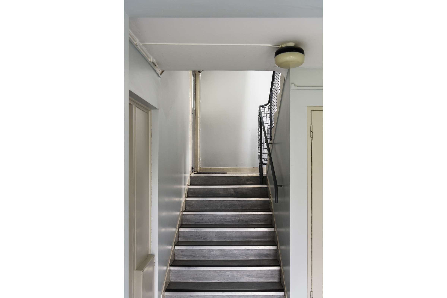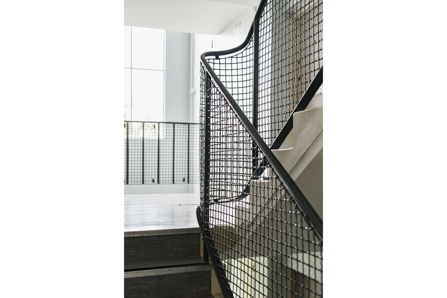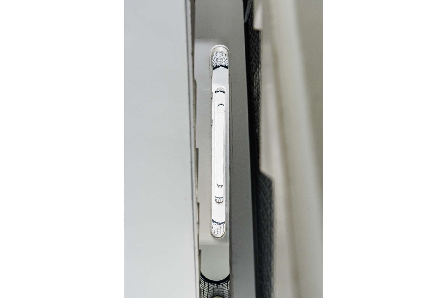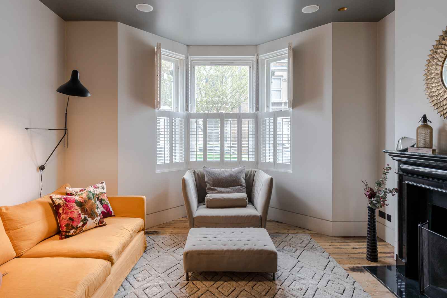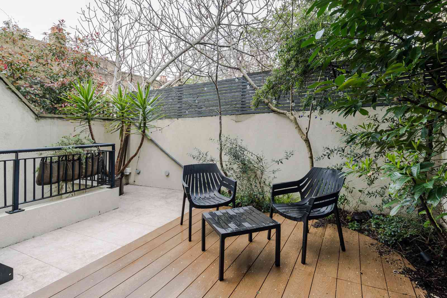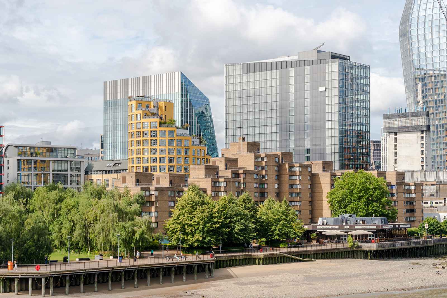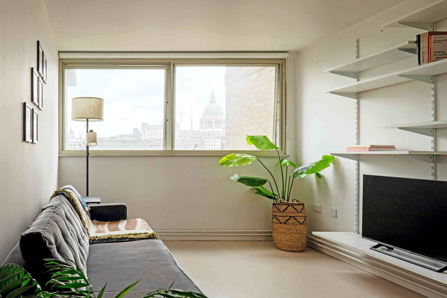"The apartments were visionary when finished, and described as ‘a definitive contribution to flat design, and a triumph of effectiveness and simplicity.’ "
This wonderfully bright one-bedroom apartment is situated on the ground floor of Pullman Court in Streatham. The Grade II* listed building was the first major design by the architect Frederick Gibberd, and is among the finest Modern Movement buildings in the country.
History
Pullman Court in Streatham, South London, completed in 1936, was designed by Frederick Gibberd when he was just 23 years old. The design addressed the city’s housing shortage whilst working with an increasingly available modern materials and an innovative design. The project and was notable for allowing a modernist architect freedom of design on such a large scheme.
White-walled and concrete framed, there are 218 one- to four-bedroom apartments in total spread across three blocks and set amongst landscaped gardens. Each apartment was equipped with bespoke furniture and lighting, a pioneering move by Gibberd to create a strong discourse between the building’s exterior and the interior environment.
Interested?
