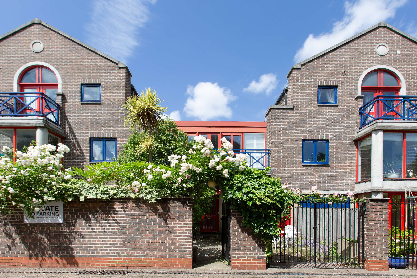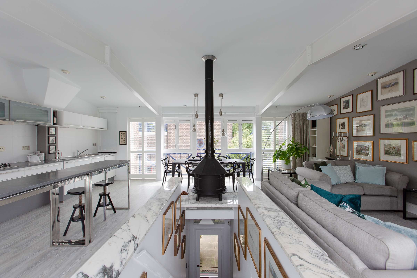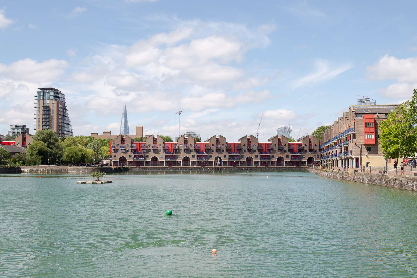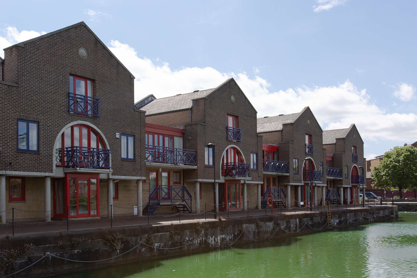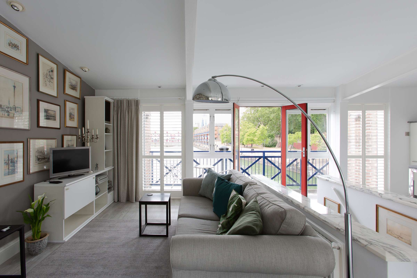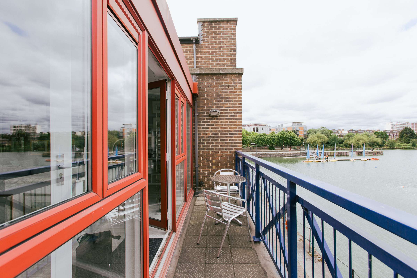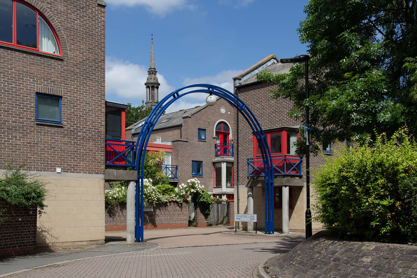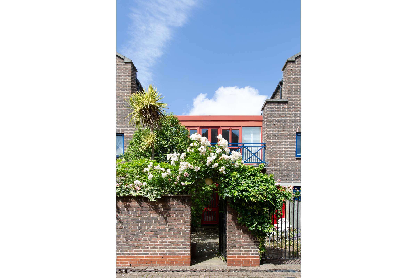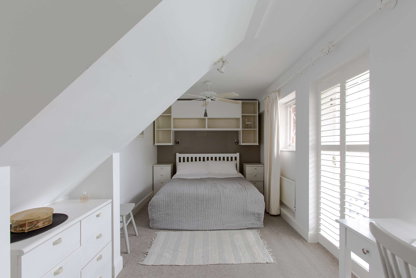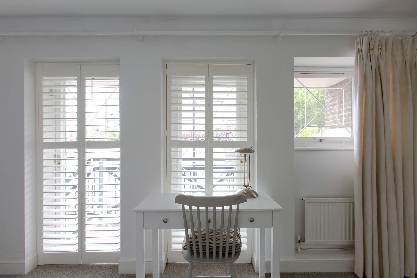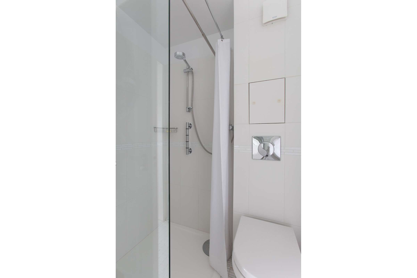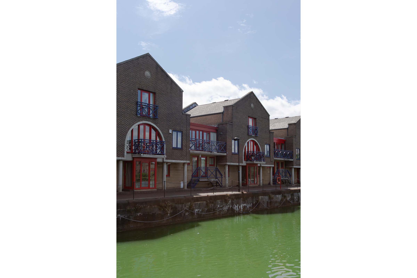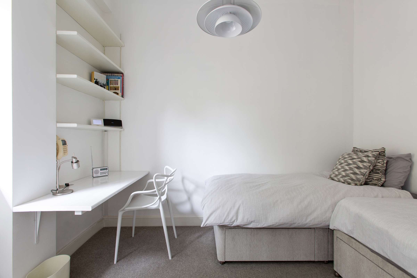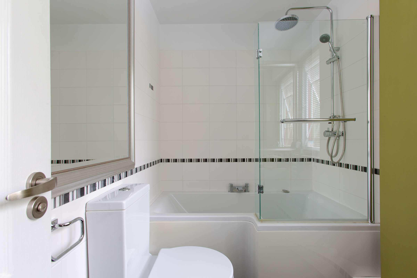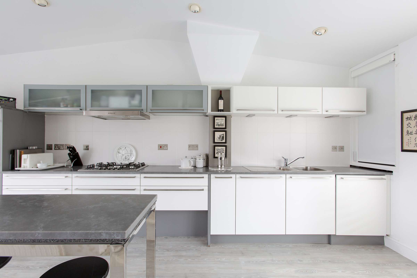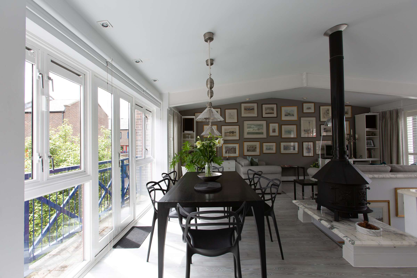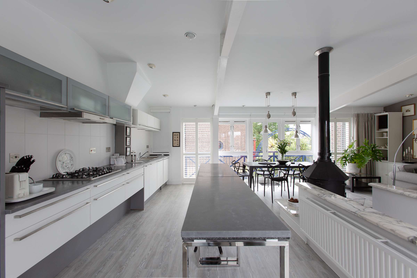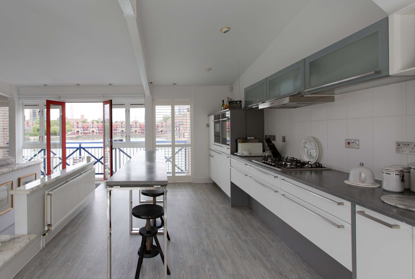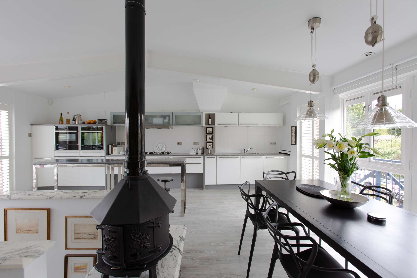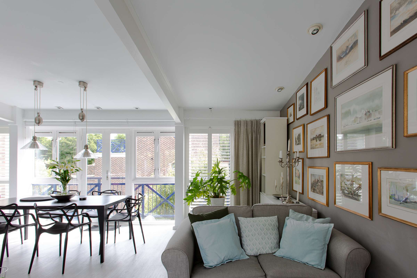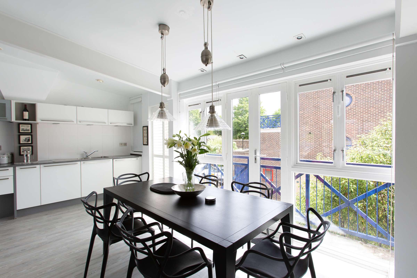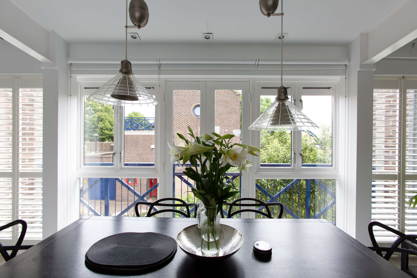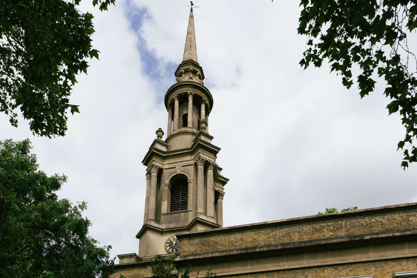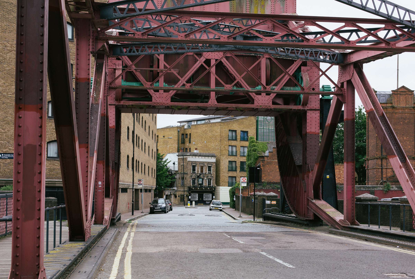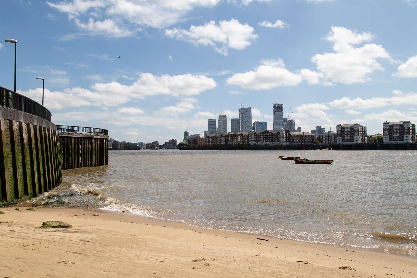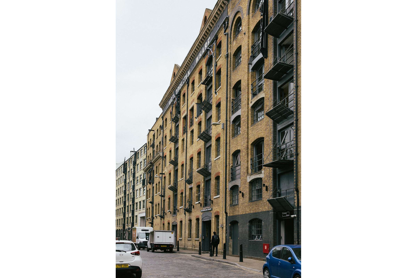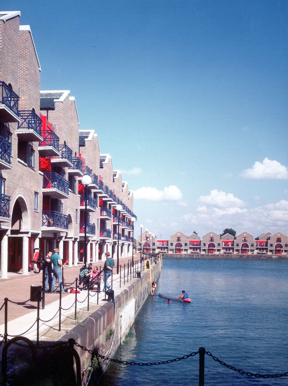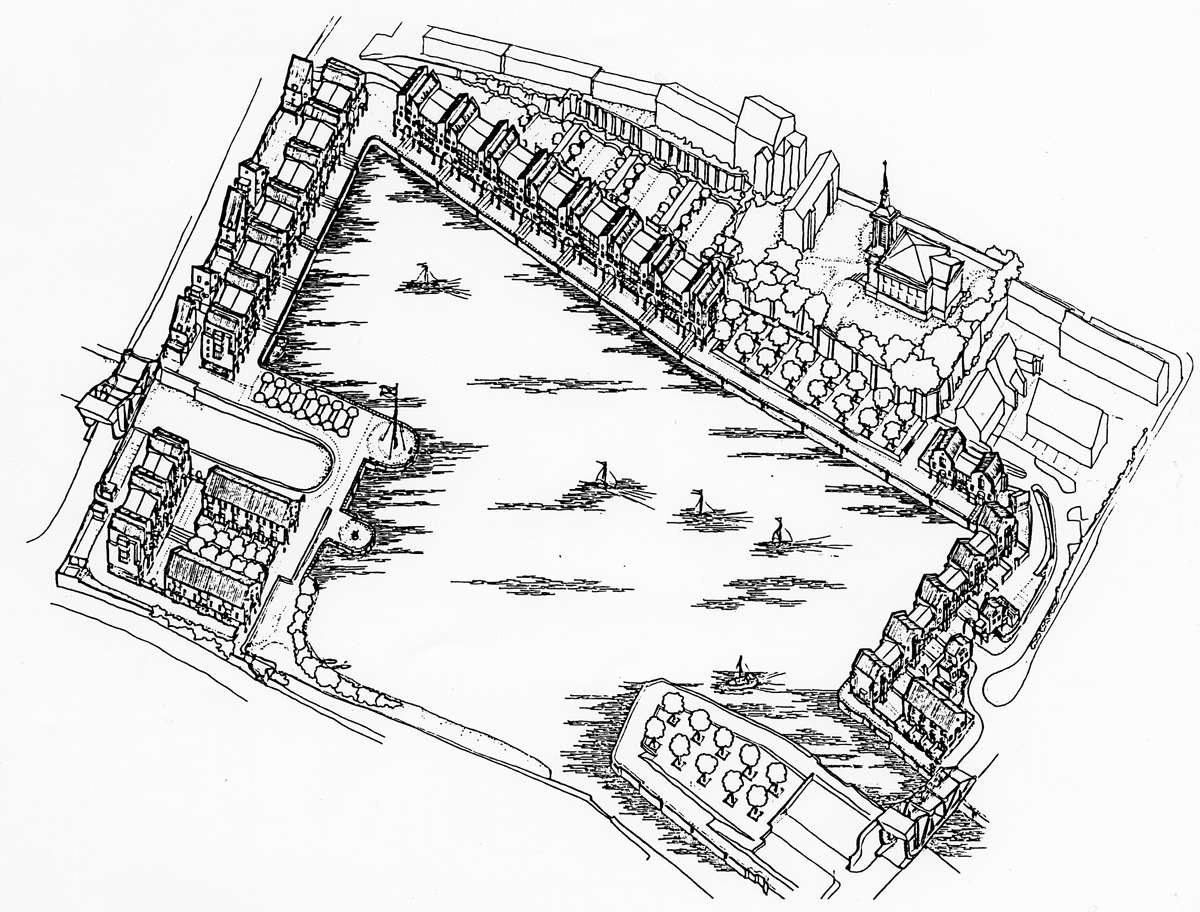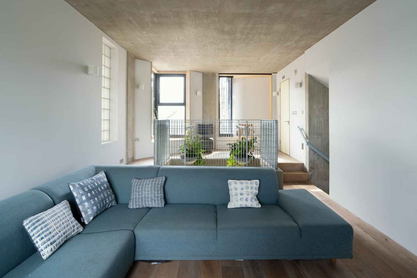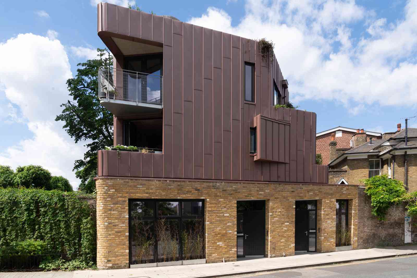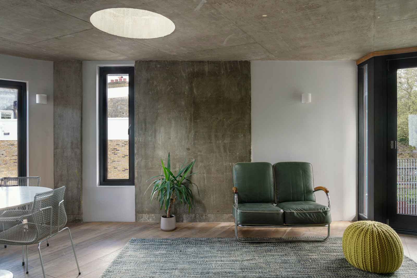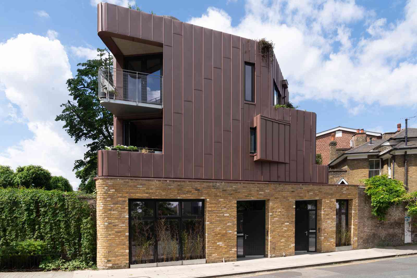"Wharfism incarnate, the recollection of the grand nineteenth-century tradition of industrial buildings in the docks… around a huge public realm made of water, a maritime square, a blue piazza” - Charles Jencks
This fantastic two-bedroom house is positioned on Peartree Lane and was designed by the late Sir Richard MacCormac for his architectural practise MJP, in 1988. Internal space extends to 1,025 sq ft including beautiful double-height ceilings and two balconies affording views of London's skyline over the waters of Shadwell Basin and the River Thames. The Shadwell Basin development was awarded a Grade II listing by English Heritage in 2018, in recognition of its outstanding Postmodern architecture.
History
A former president of the Royal Institute of British Architects, Richard MacCormac made his name in the socialist modernist field of design, influenced by the Arts and Crafts movement and the American architect Frank Lloyd Wright. He worked on social housing schemes in south-west London before starting his own practice, MacCormac Jamieson Prichard (now known as MJP) with Peter Jamieson and David Prichard, in 1972.
A case study of MacCormac’s attitude and approach to Postmodernism is the housing scheme he designed for the London Docklands Commission on Shadwell Basin. The development has recently been listed as an example of Postmodern architecture.
The scheme is, in some ways, typical of its period, in that it was designed in the 1980s and breaks with the tenets of Modernism which proceeded it. The houses and flats surrounding Shadwell Basion are informed by history and contained identifiable historical references, but they do not succumb to the baubles, irony and in-jokes that often define more effusive architectural examples from the same period.
In 1983, MacCormac Jamieson Prichard was commissioned by Ted Hollamby to produce what was described as a ‘guideline study’ to Stage C for the development of Shadwell Basin, part of the old London docks complex.
Hollamby had been impressed by a proposal for docklands’ housing which MacCormac had published in the Architectural Review in January 1982 which was based on a conflation of his interest on nineteenth-century dock design with an interest in vernacular canal-side housing in Venice. Hollamby wanted to establish an effective vocabulary for docklands’ housing developments which was not purely pastiche nor routinely suburban and MacCormac’s proposals, which provided for deep interiors and a view out onto water, provided a possible answer.
Interested?
