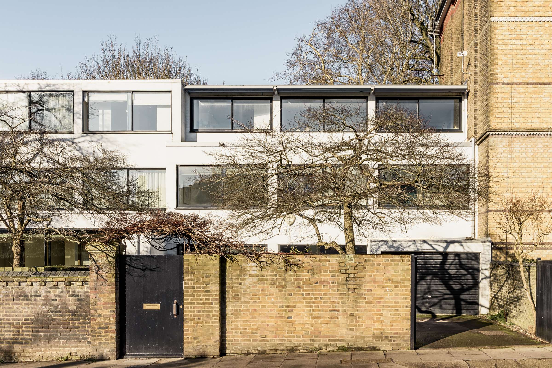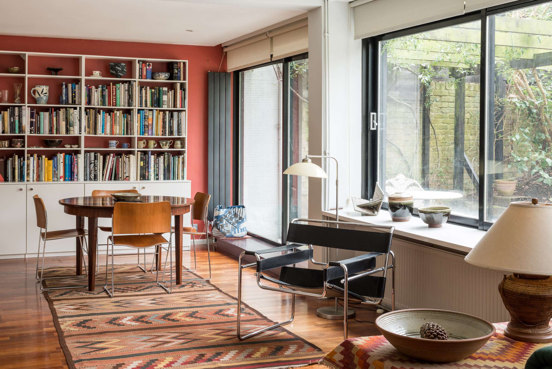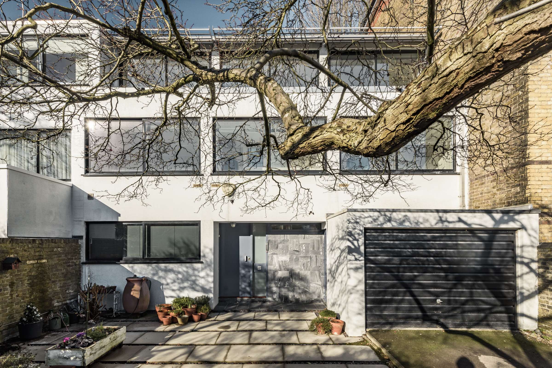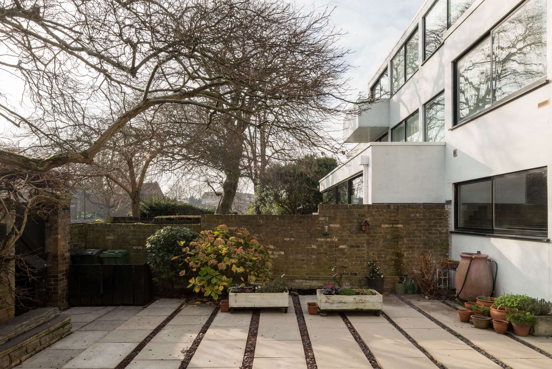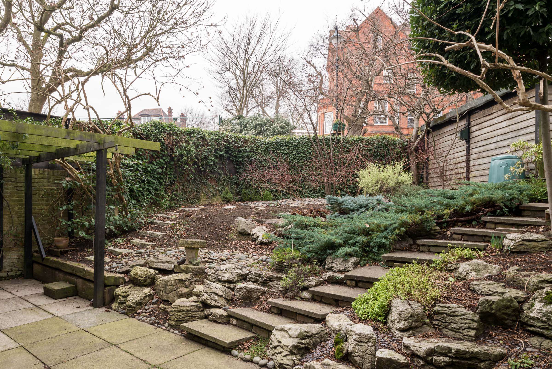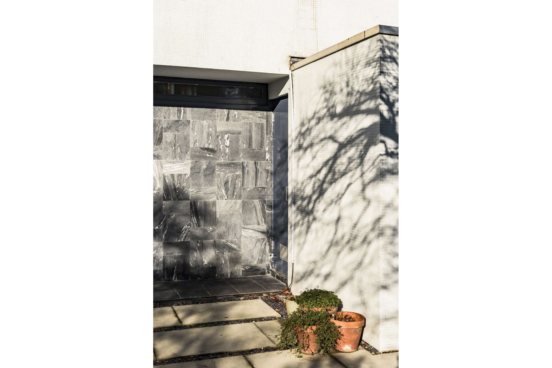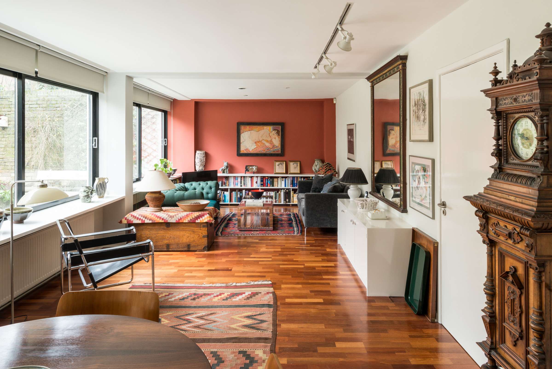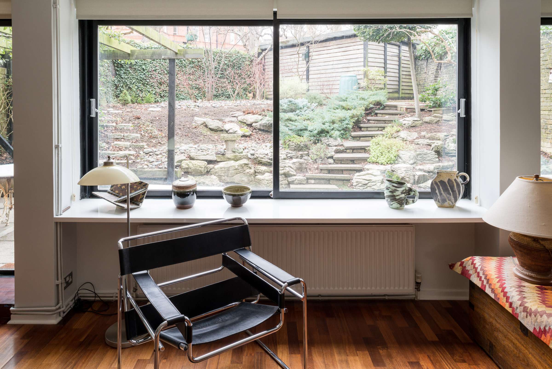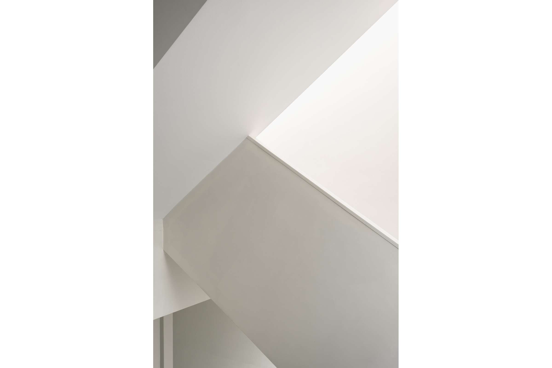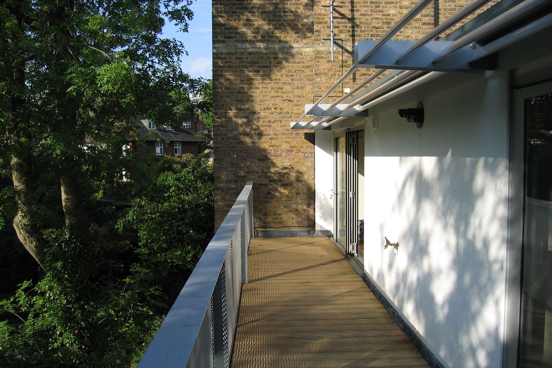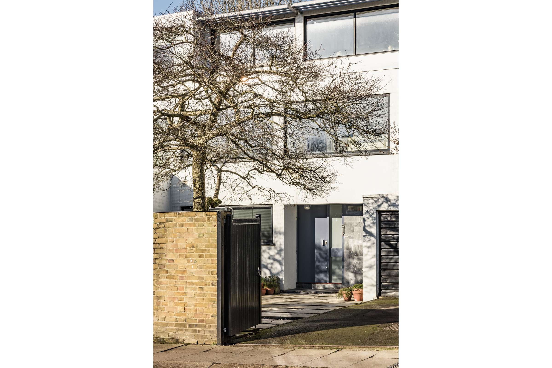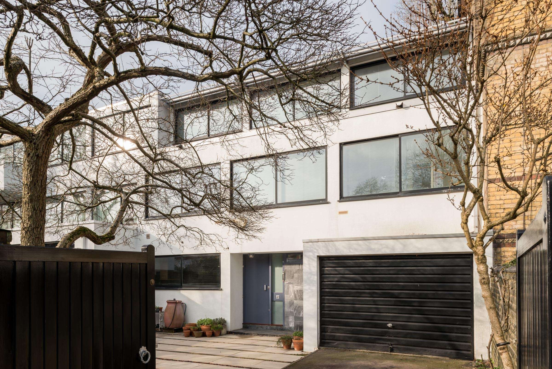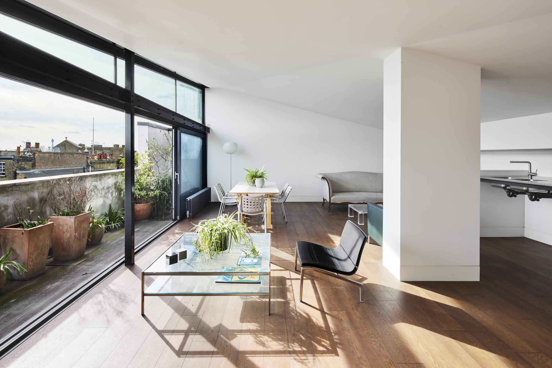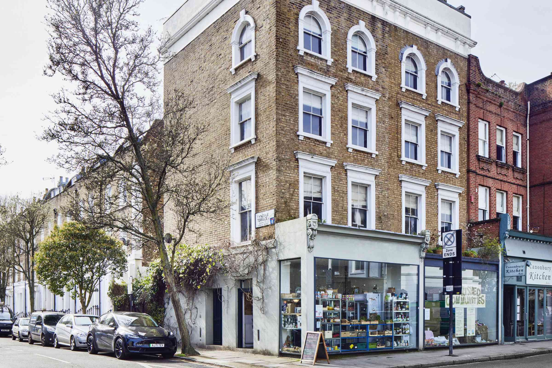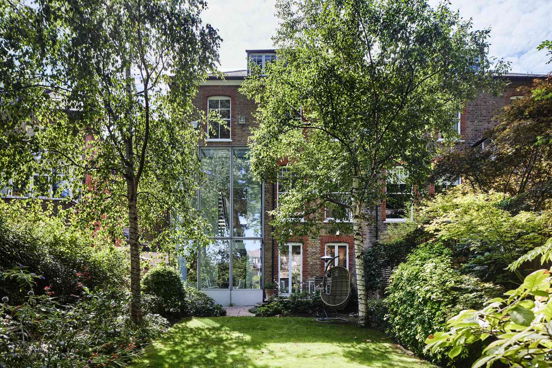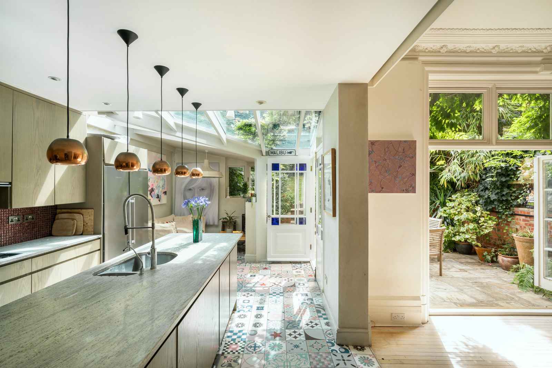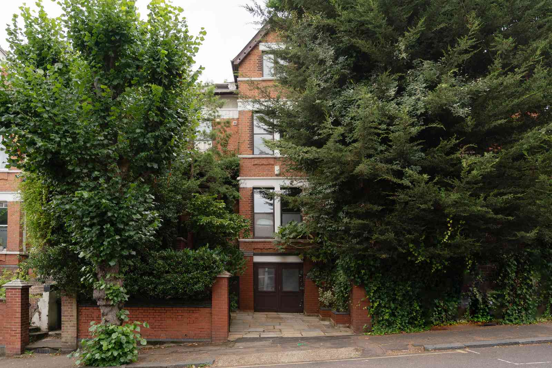"An expanse of wall-to-wall glazing connects to the outside space and sliding glazed doors open to the garden beneath a timber pergola."
Wonderfully refined and of significant architectural note, this six-bedroom house on coveted Ornan Road was originally built as one of a pair in 1970 to a design by eminent architect John Winter. It extends to approximately 2,138 sq ft including the two garages (one integral), and has off-street parking and extremely private walled gardens at the front and rear.
History
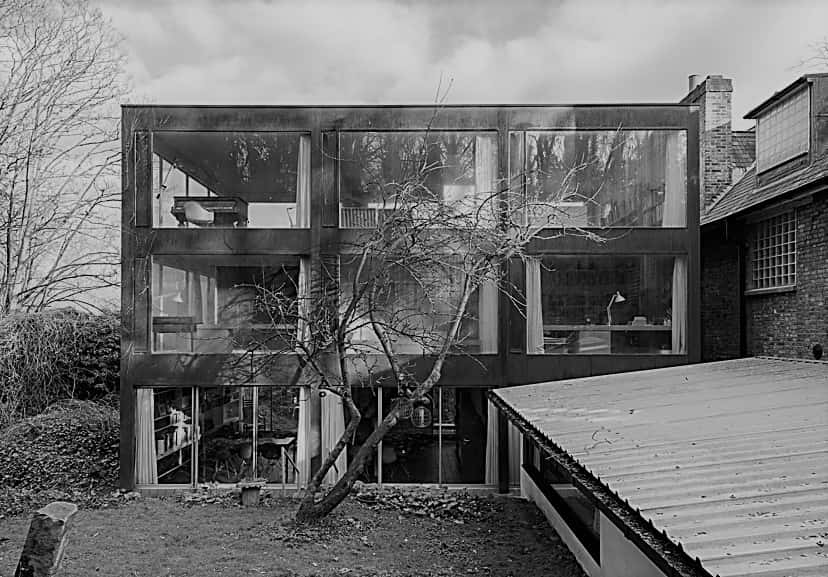
John Winter (1930-2012) studied at the Architectural Association in the 1950s, and after national service attended Yale. In San Francisco he worked for Skidmore, Owings and Merrill as well as Charles Eames (Winter had a personal collection of Eames furniture). Eventually returning to England, he worked for Ernö Goldfinger and lectured at the Architectural Association before setting up his own practice. Winter carried out a number of elegant residential projects in the 1960s and ‘70s, most notably his own house overlooking Highgate Cemetery, a rectilinear structure clad in Corten steel. Late in his career he took a detailed interest in the restoration and conservation of some of Britain’s most avant-garde International Style properties, including Six Pillars in Dulwich and High Cross House in Dartington, Devon.
Interested?
