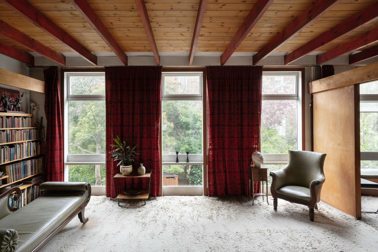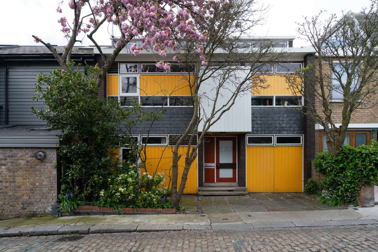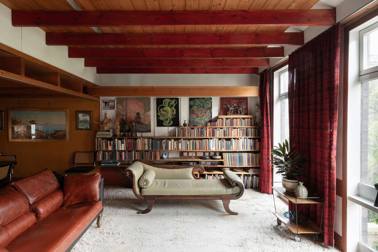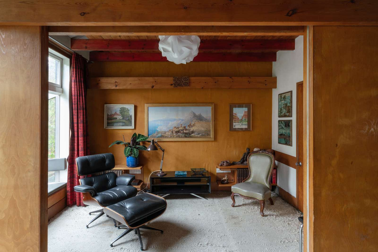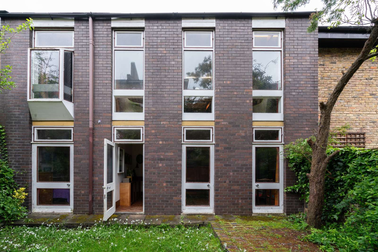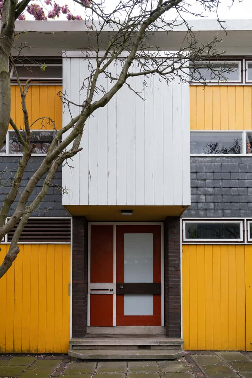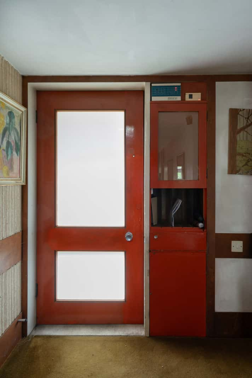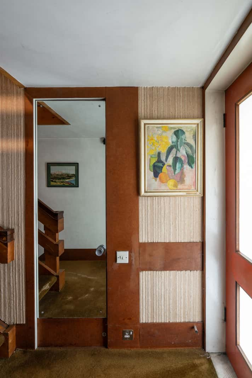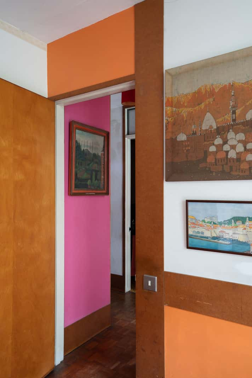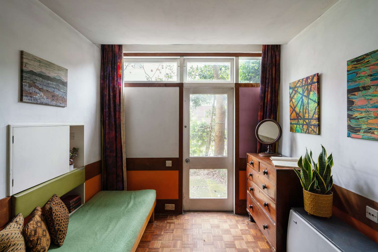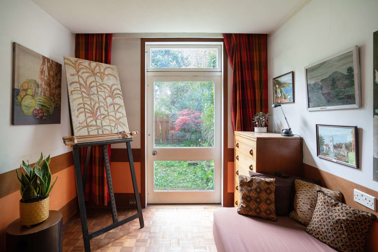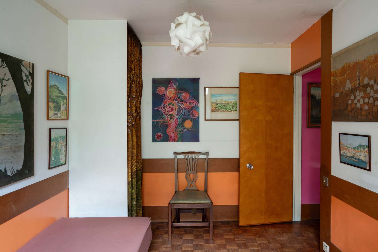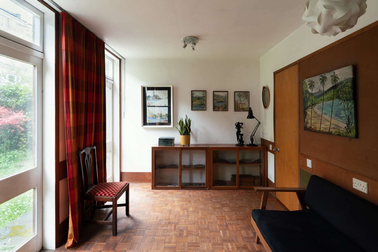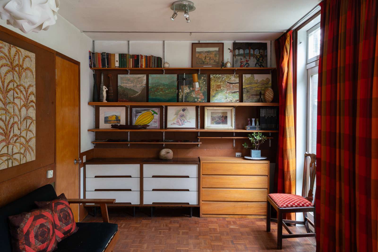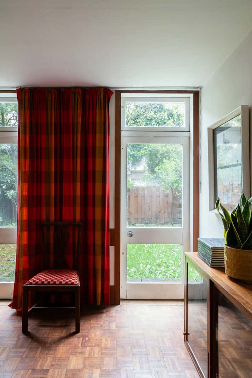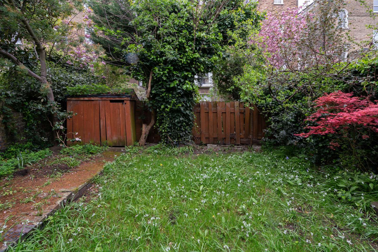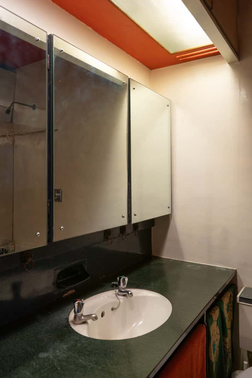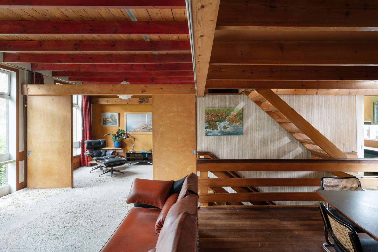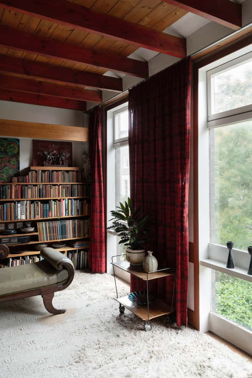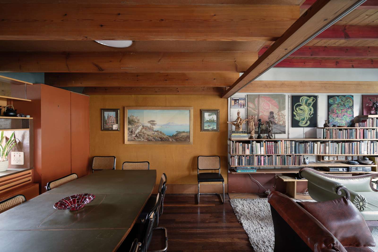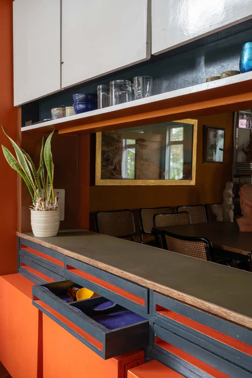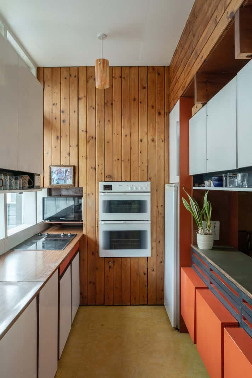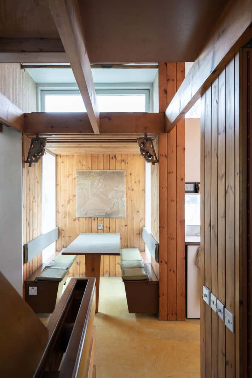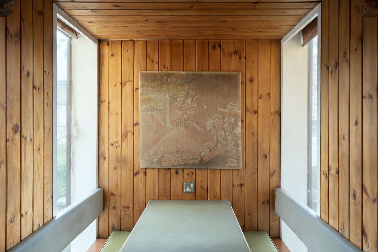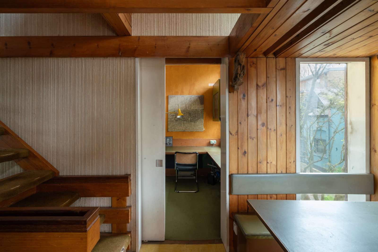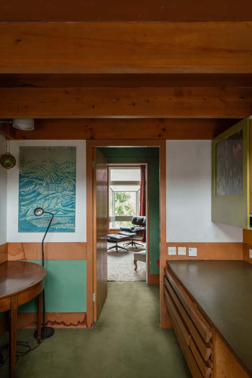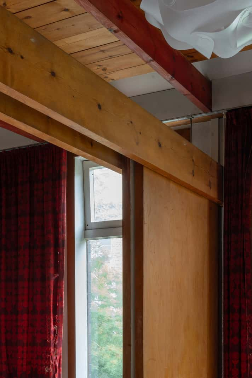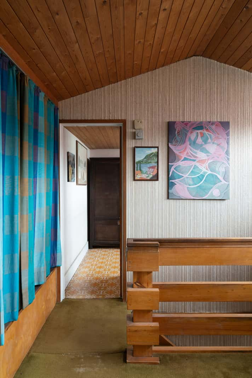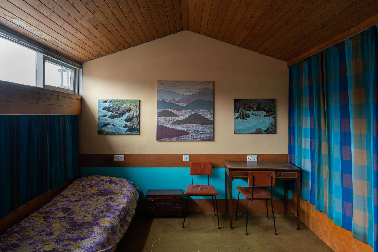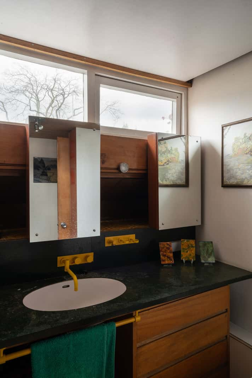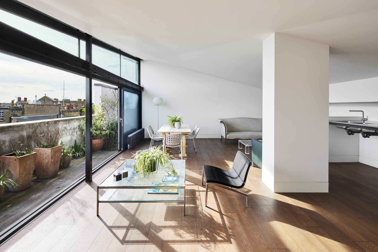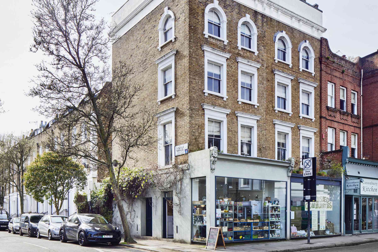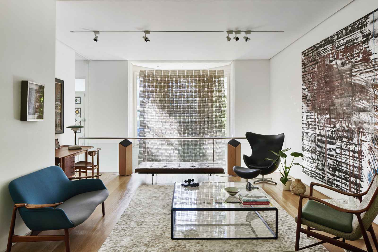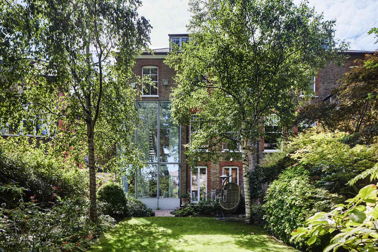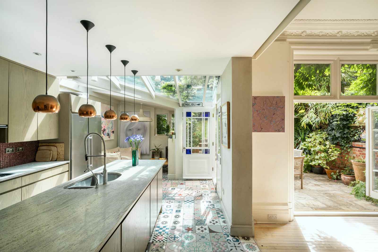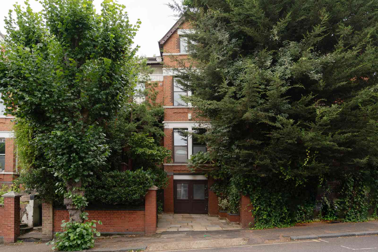Murray Mews VI
London NW1
“An expressive mid-century home on the iconic Murray Mews”
This extraordinary house on Murray Mews was built by architects David and Ann Hyde-Harrison in 1965-67 as their family home. One of a kind, much of its astonishing original design remains intact. While many of its features are typical of the mid-century period, its ingenious approach to form, colour and space renders it markedly individual. Unusually for the mews, the house has a generous private garden hidden away at its rear.
History
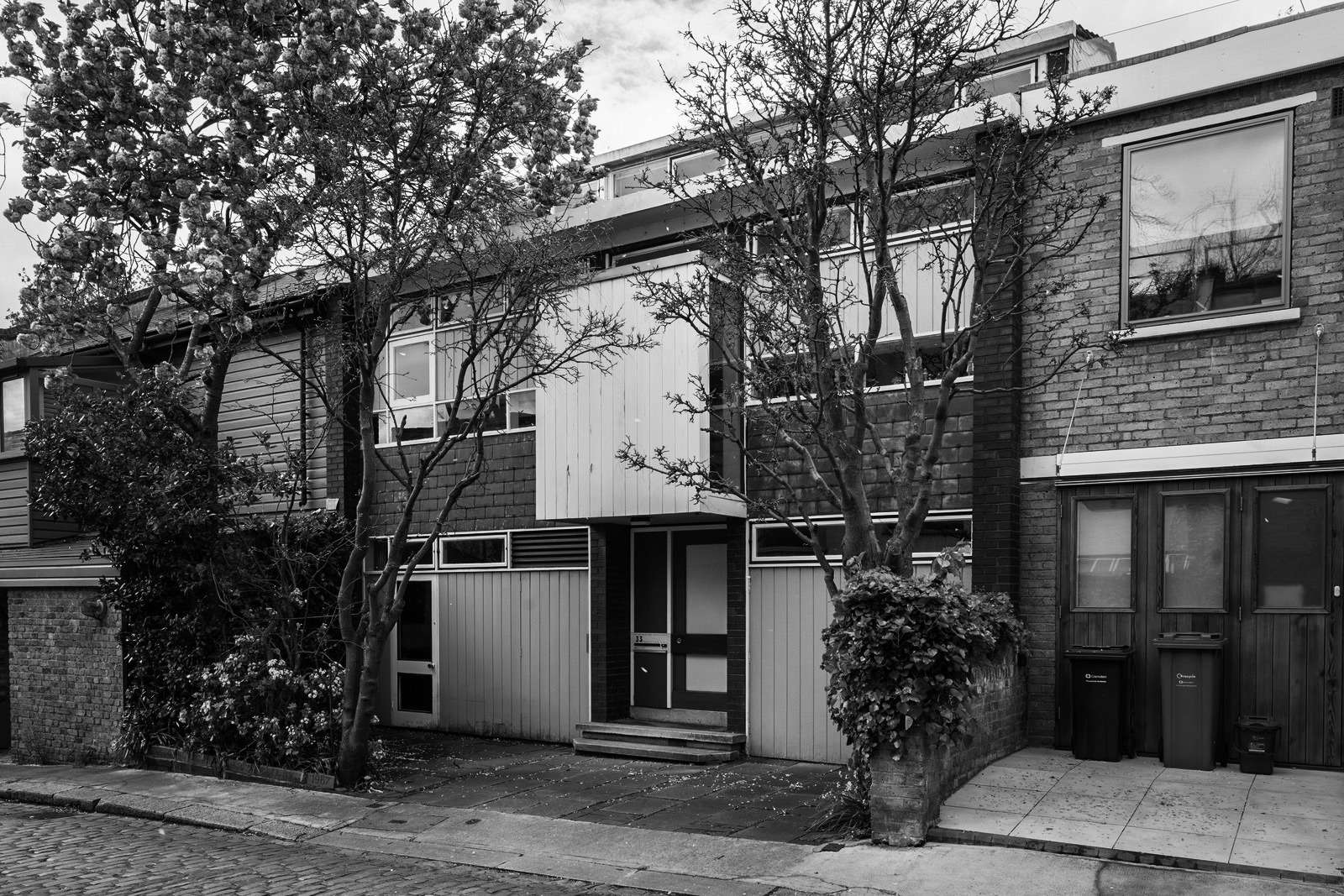
Murray Mews charts the work of many key architects, with a particular focus on their approach towards challenging residential projects. Located on the eastern edges of Camden, each house was designed to serve the needs of its original occupants while also responding to the strict building and planning regulations imposed on the tight spaces that typically define a London mews.
The site was first recognised and developed in 1963 by Team 4, the architectural firm established that year composed of Richard Rogers, Norman Foster, Su Brumwell and Wendy Cheesman. The practice developed houses 15-19 using their favoured building components at the time: brick cavity walls and concrete floors. The project proved to be a challenging and often lengthy process, as the mews had to be developed in such a way that the public space was not overly encroached on by the newly built houses. The architects’ frustration with this is proven by their noticeable departure from this style in their later residential work, as evidenced by Rogers and Brumwells’ 22 Parkside, constructed at the end of that same decade.
Despite these challenges, the architects achieved their aim of establishing privacy for the occupants while simultaneously creating forward-thinking, open spaces using skylights and a predominantly axial structure. Indeed, these early homes are demonstrative of the type of work executed by many architects engaged in the housing debates of the 1960s. The development reflects a clear drive to create a built environment that served both the private requirements of their occupants and protected the needs of the community.
Interested?
