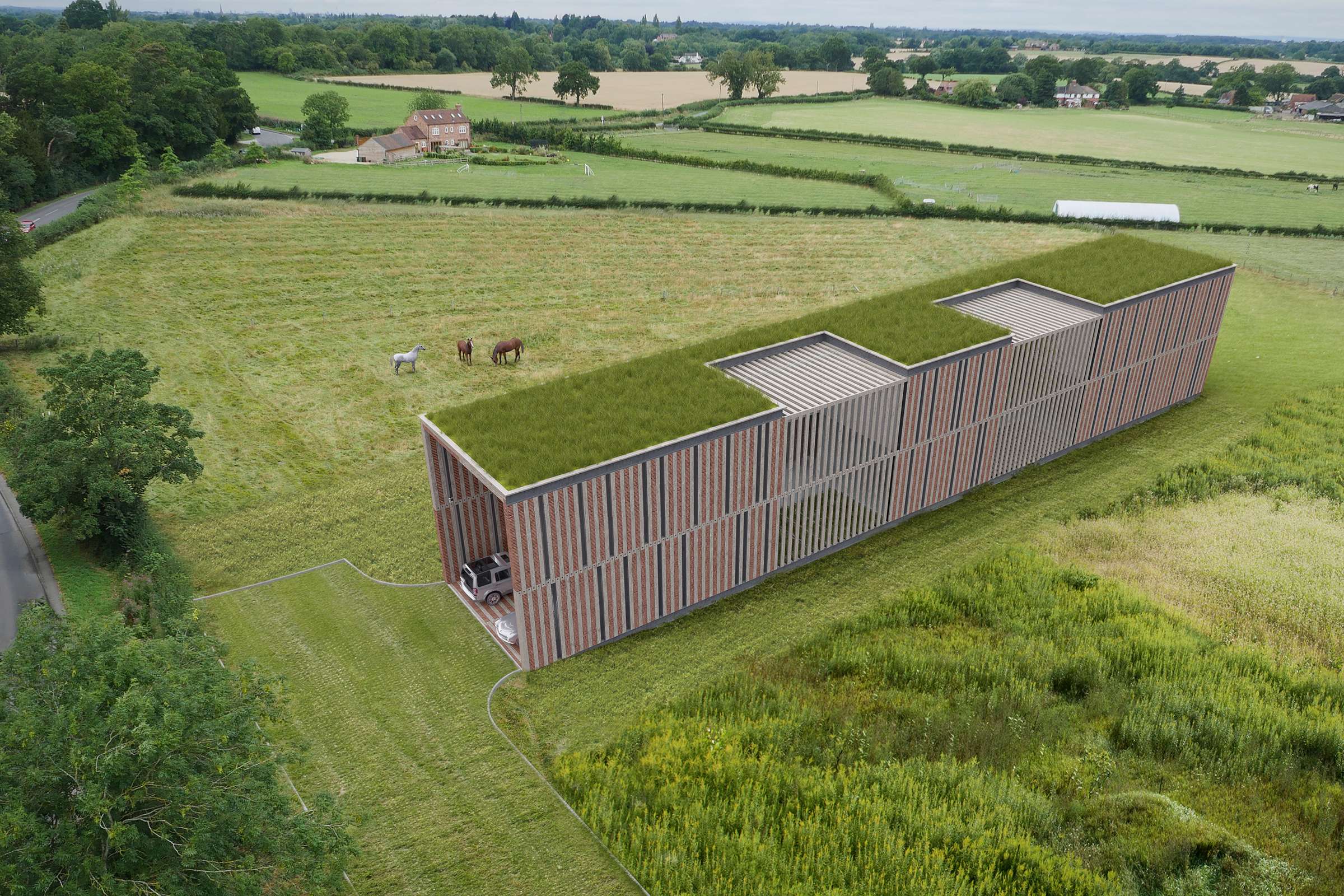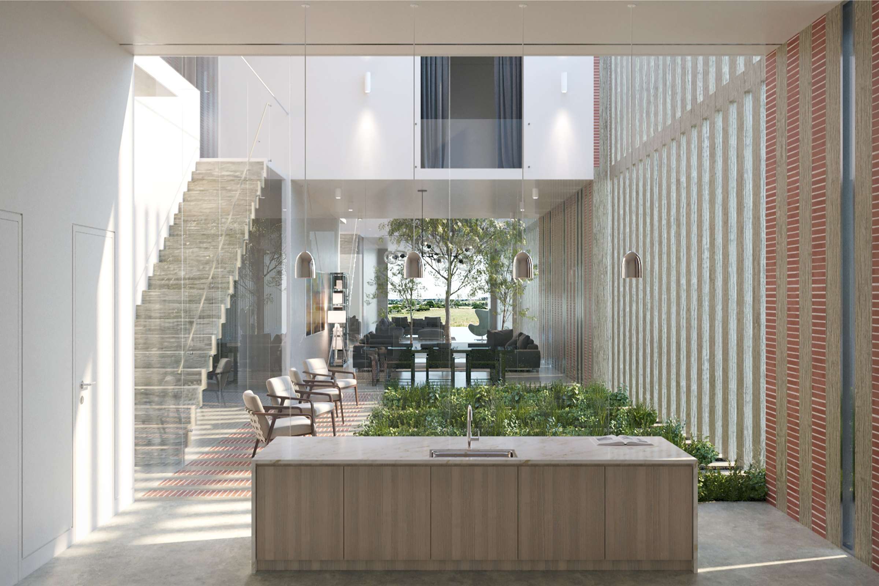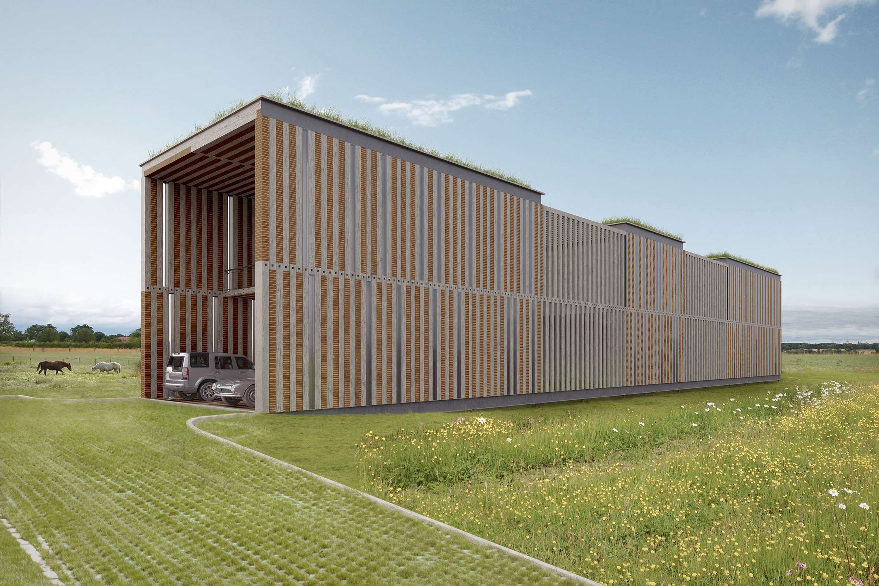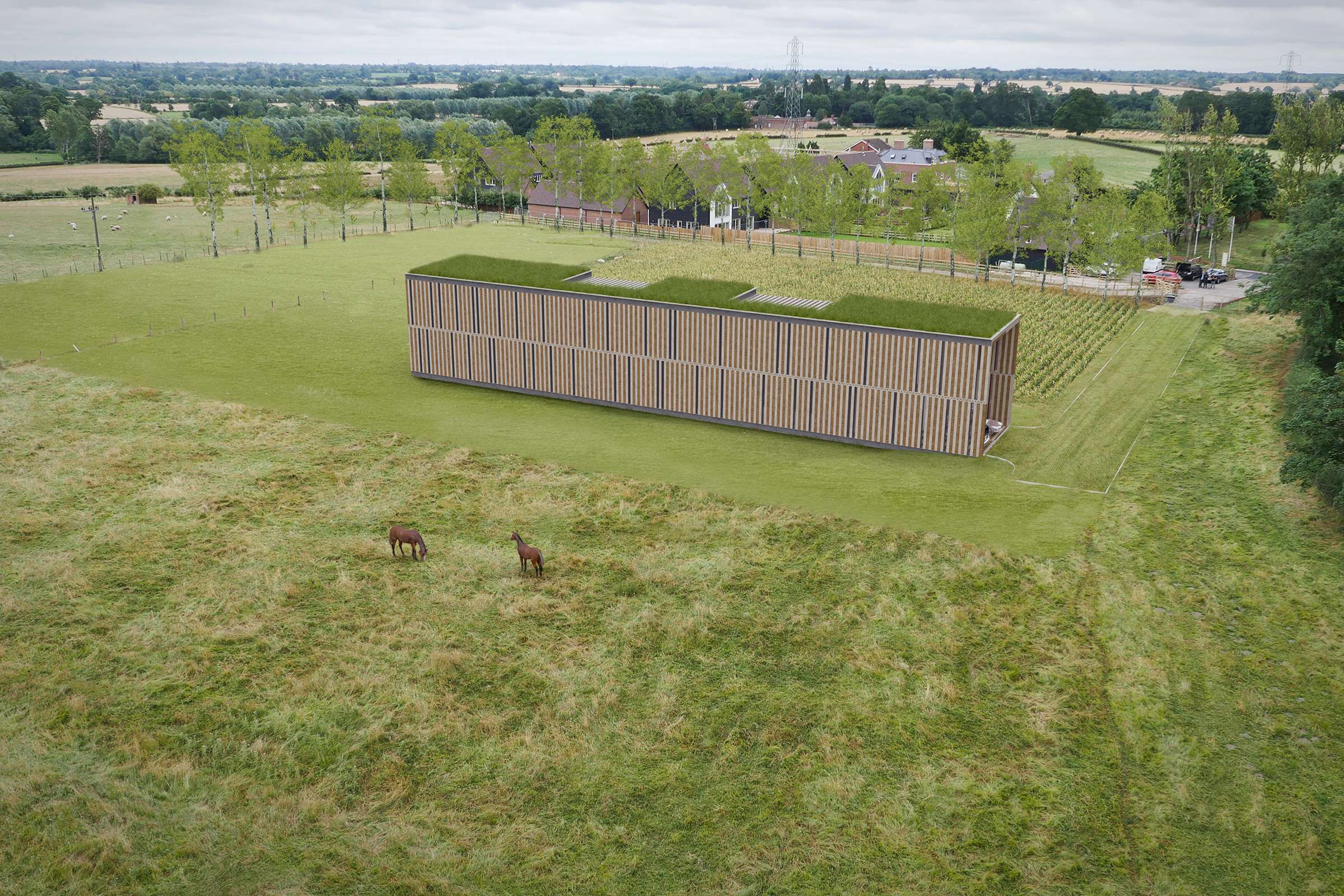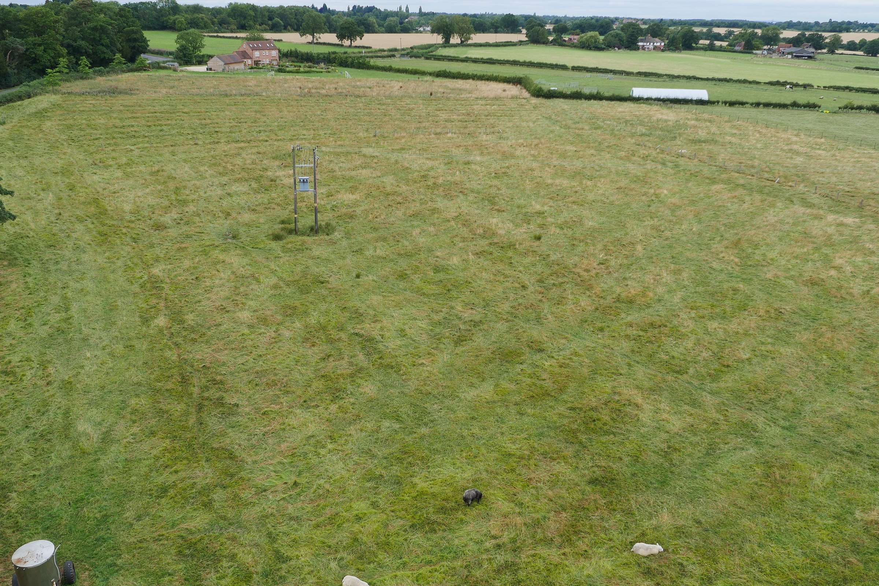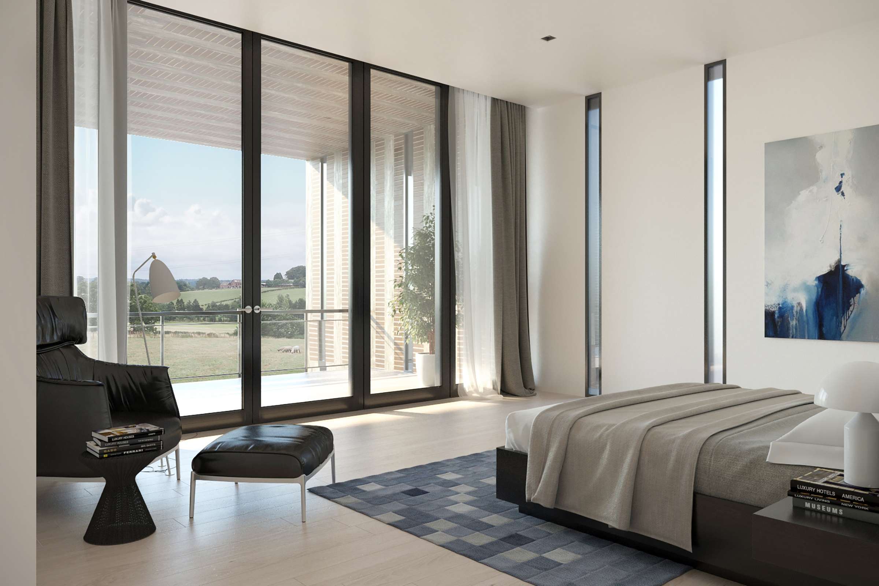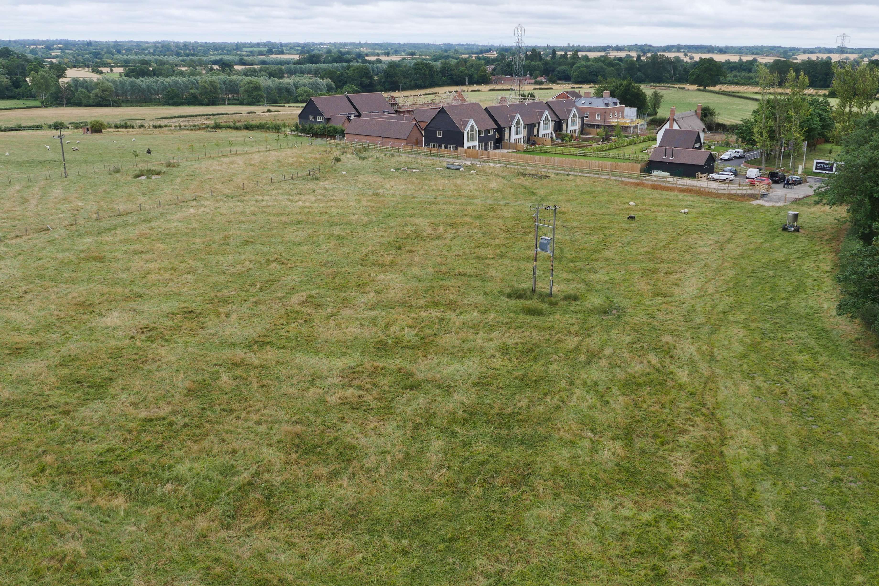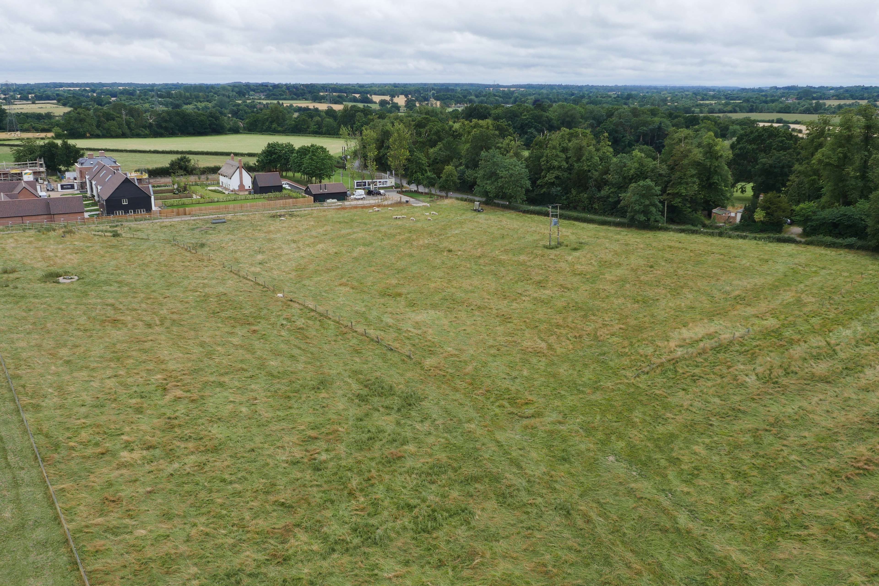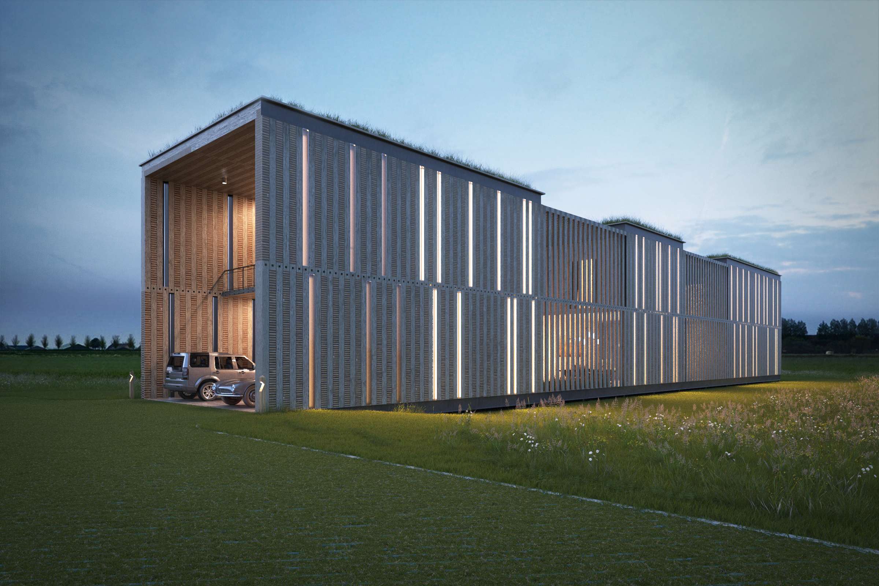Please note that the asking price includes the land only
History

The build strategy for David Sheppard’s Hedge House is simple, logical and modular. This makes for an easy and quick build – and a building which will adapt to a variety of configurations and possible uses.
The construction method for Hedge House is unconventional but very simple and within the capability of any good building company. In David Sheppard’s own words:-
“The ground floor is made up in a block and beam slab supported between a steel frame and screw piles (this foundation method avoids excessive excavation and refuse to land fill). This will form a levitating platform above the ground from which to build. The whole fabric of the house, all walls, floors, ceilings and roof are made in brick and wood. Rather than building from the ground up, this building is constructed from end to end in repeated frames down the length of the whole building’.
Each frame is composed of vertical and horizontal members in wood or brick 215 x 100mm sections alternating in materials down the length of the building. Each section of wood or brick is roughly the same length, so the building is modulated in its construction and aesthetic.
Interested?
