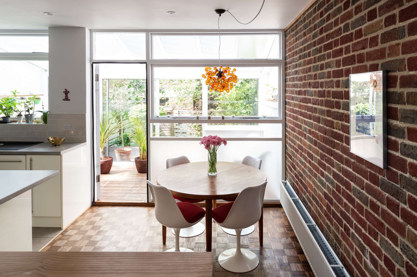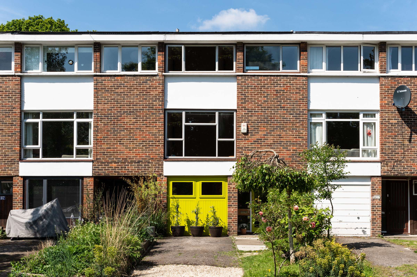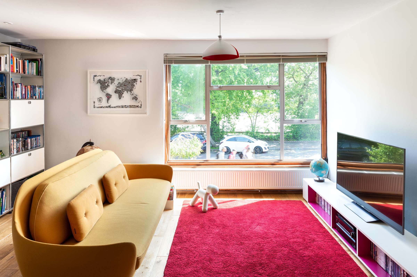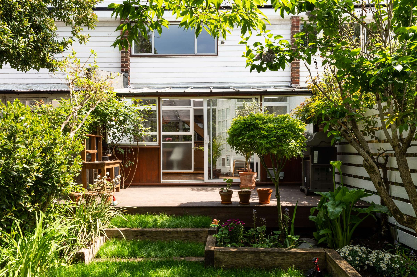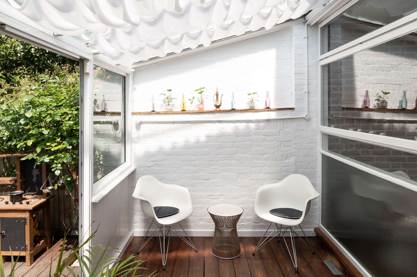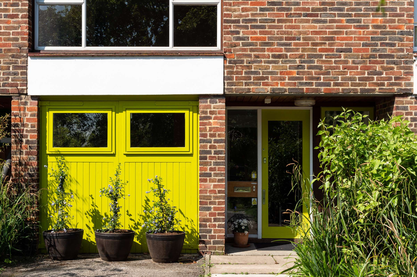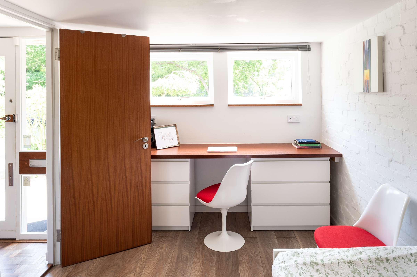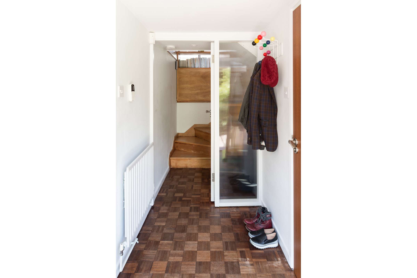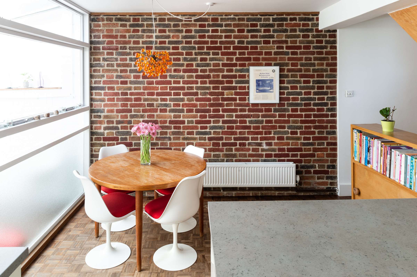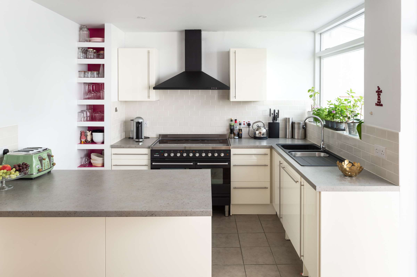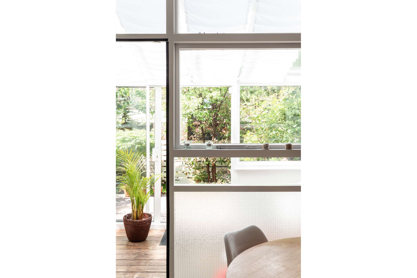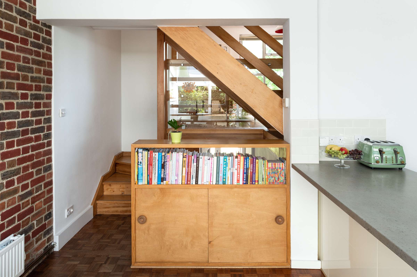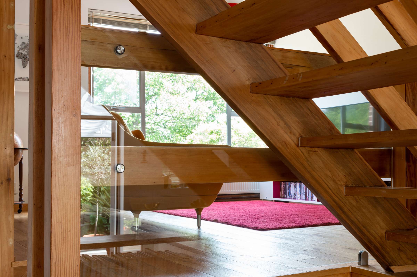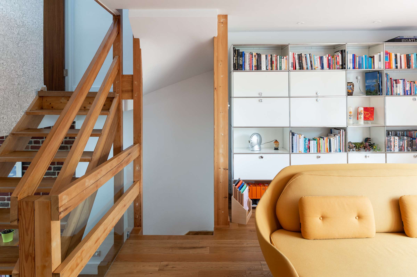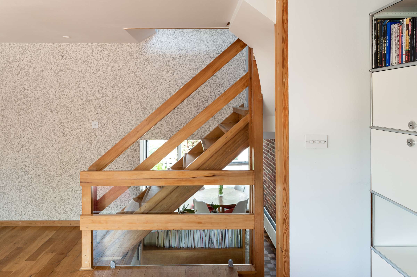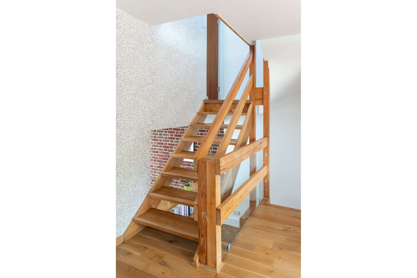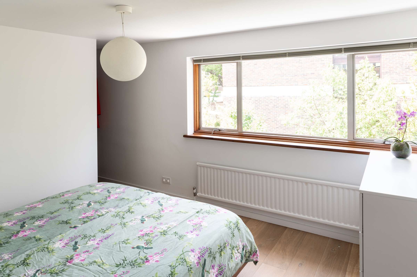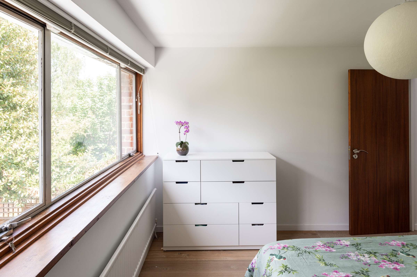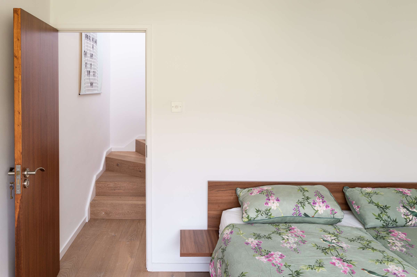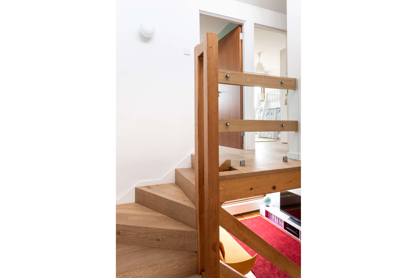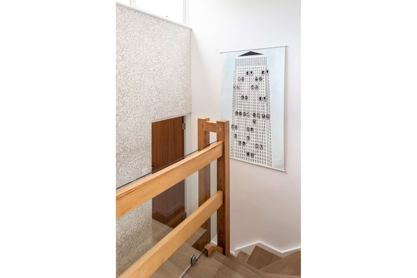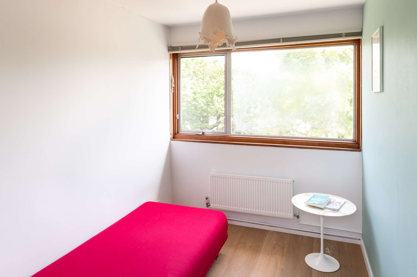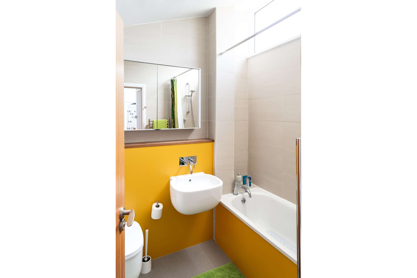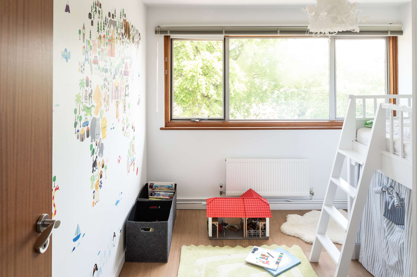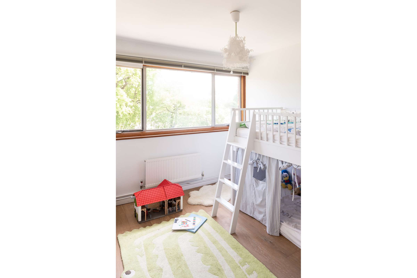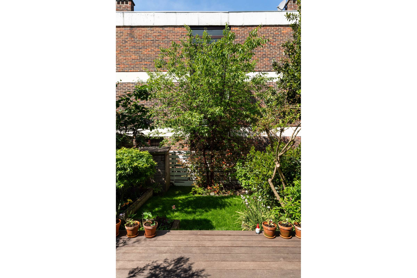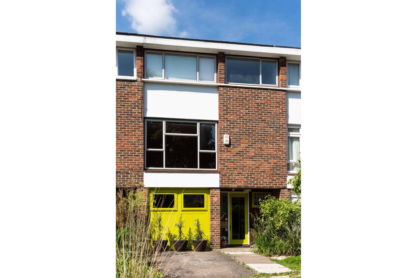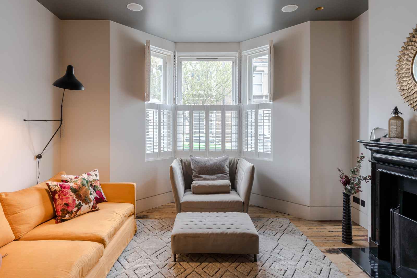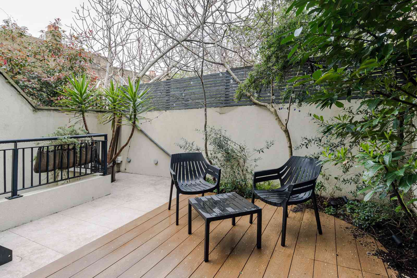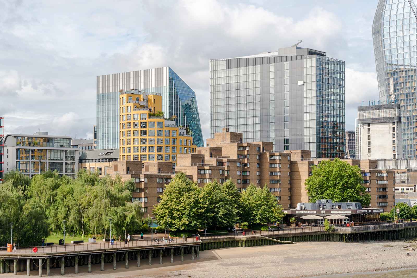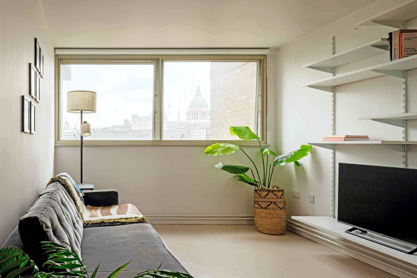"The east/west orientation of the property, generous teak-framed glazing and the wonderful interconnectivity of each level, allow light to permeate from one space to another throughout the day."
Filled with light and beautifully presented, this modern townhouse was designed in the 1960s by renowned architect Norman Starrett as part of the Hyndewood Estate in Forest Hill. It is set back from Bampton Road behind a front garden with off-street parking for two cars. Arranged with engaging openness across five split levels, the house has four bedrooms and an enchanting, private rear garden.
History
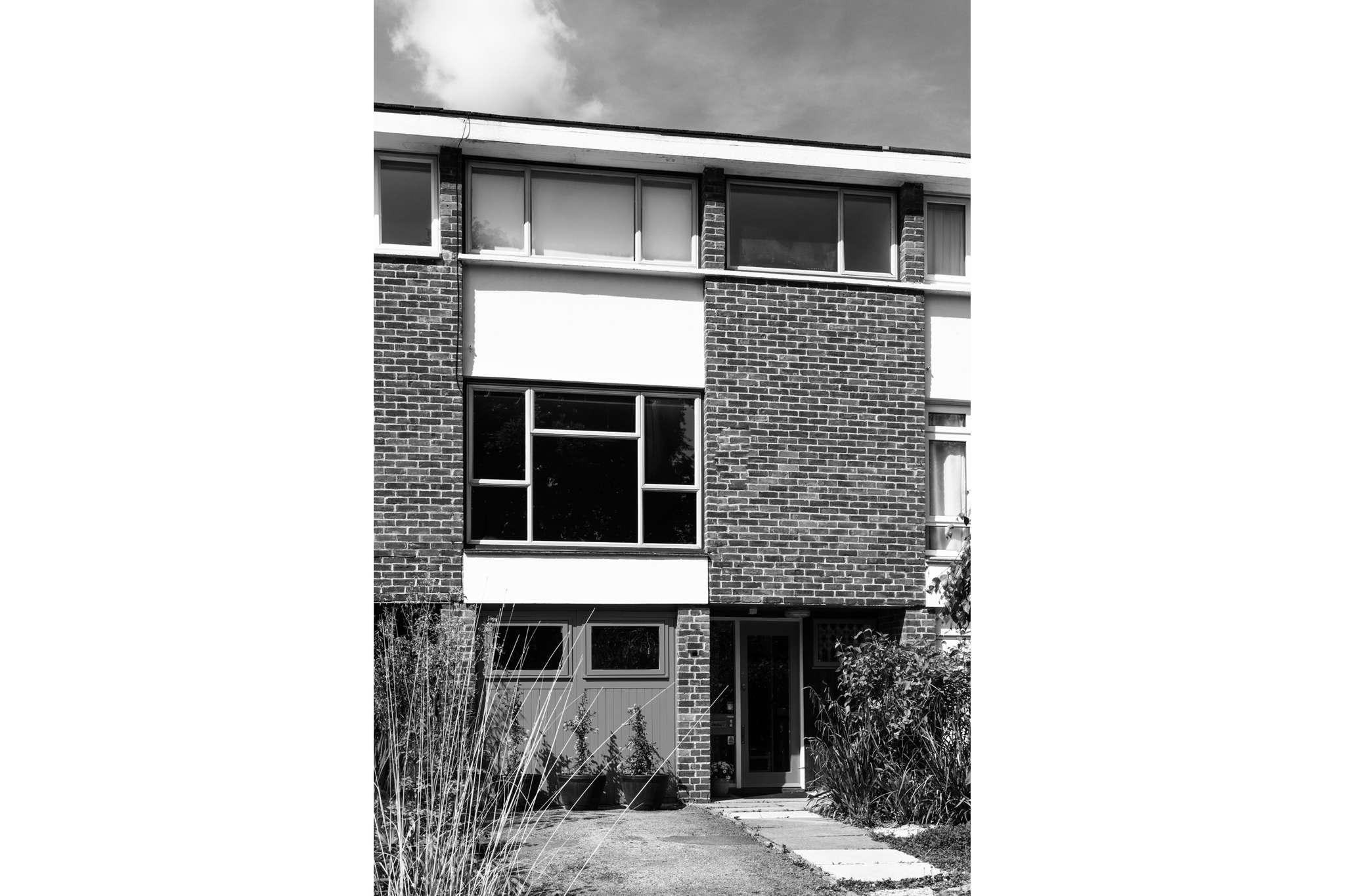
In the 1960s, Norman Starrett was an ambitious young architect who had learned his trade working in the practice of renowned Modern architects Maxwell Fry and Jane Drew. In Hyndewood, he was lucky enough to find a development company that shared his progressive ideas. Together they wanted to see housing in the UK keep pace with architectural advances in Scandinavia, America and elsewhere.
The development is one of a small number in the Southeast London area designed by Starrett for Hyndewood, a development company that is perhaps only rivalled by Span in the postwar era for the quality of its housing. Another celebrated development designed and completed by the partnership was Greatwood in Chislehurst. It was given a Civic Design Award in the 1960s, and the architecture and setting of Greatwood have been recently protected by a local listing.
Interested?
