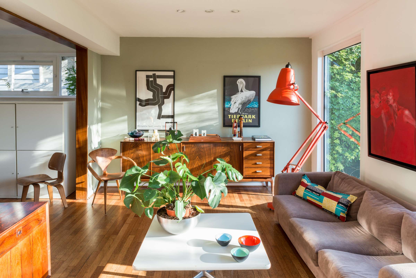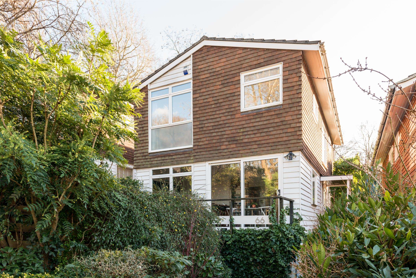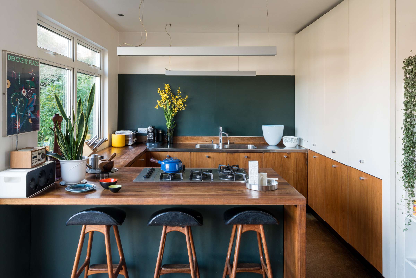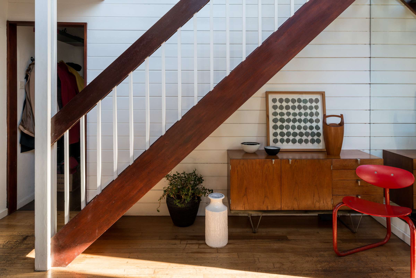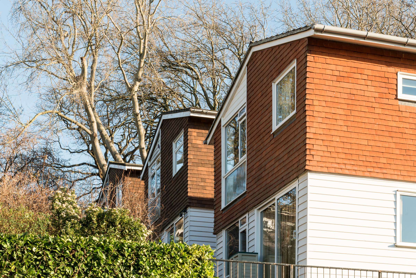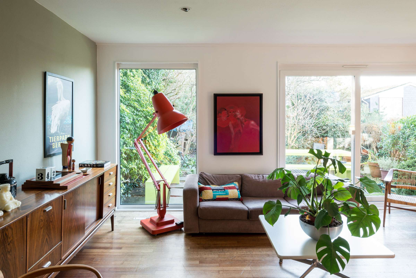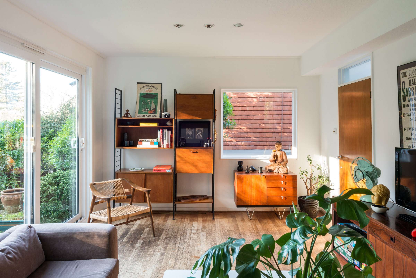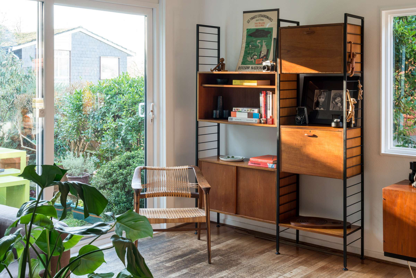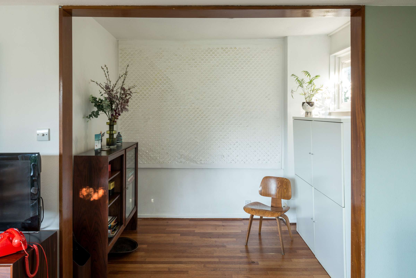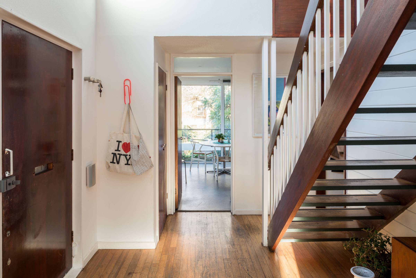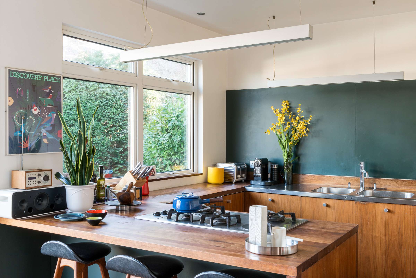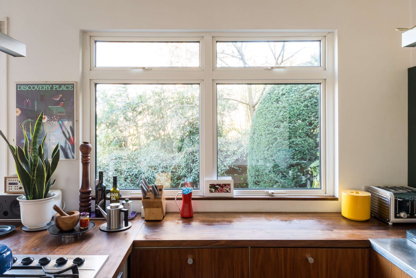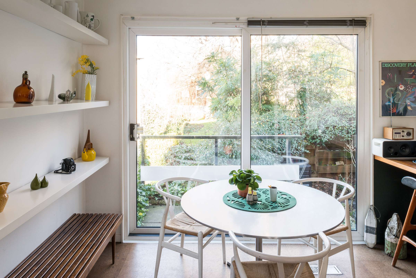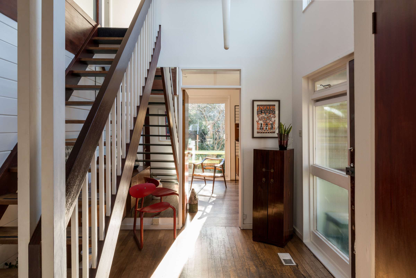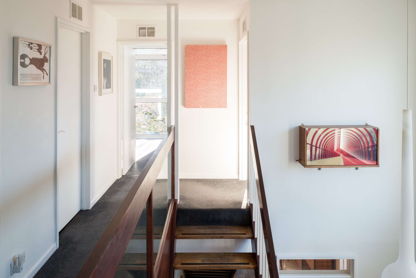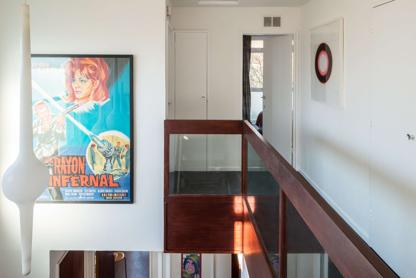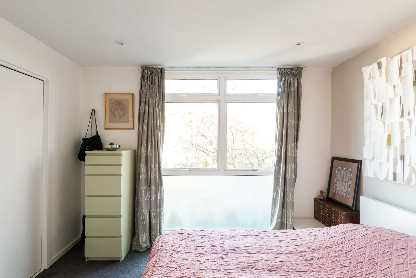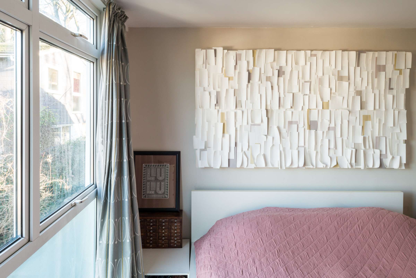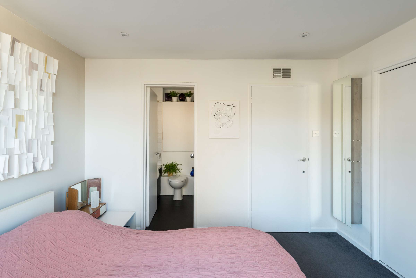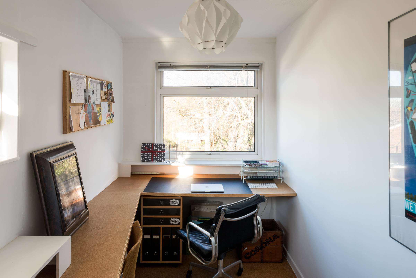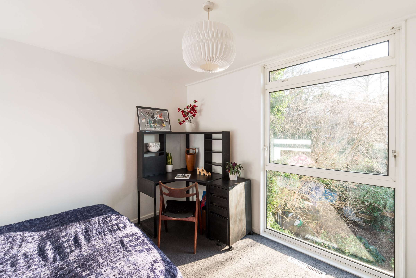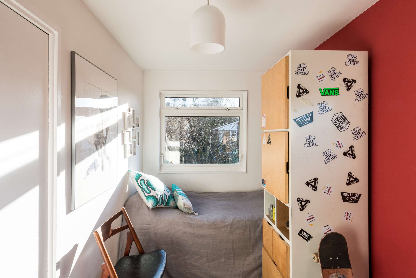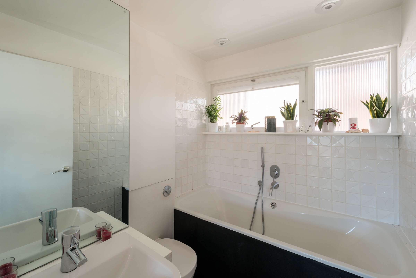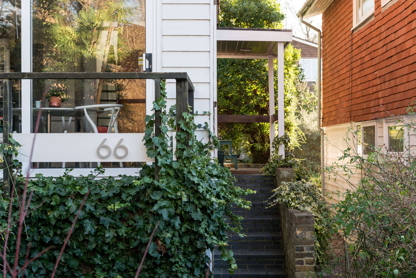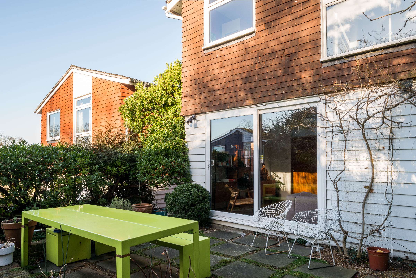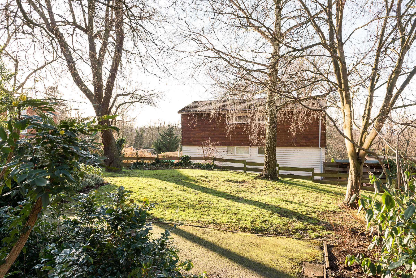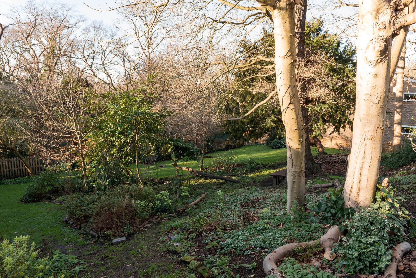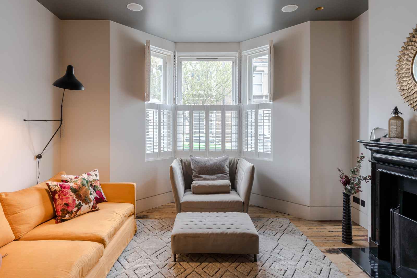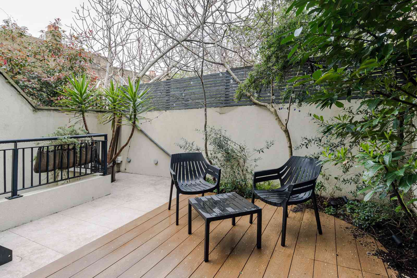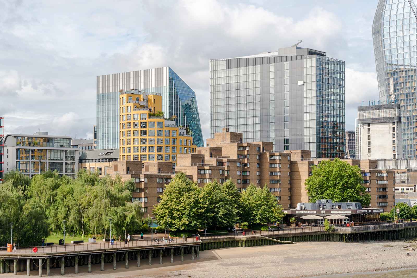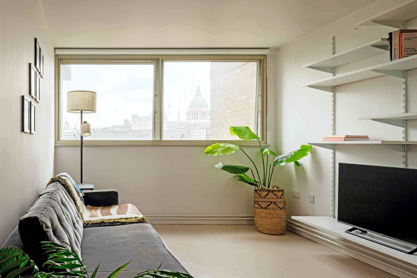Great Brownings II
College Road, London SE21
“The centrepiece of the house is a striking open-tread staircase that cuts laterally across a double-height hall space."
Representing one of the finest examples of mid-century architecture on the Dulwich Estate, this wonderful four-bedroom detached house forms part of Great Brownings, a beautifully landscaped estate designed in 1966 by Malcolm Pringle of Austin Vernon and Partners.
History
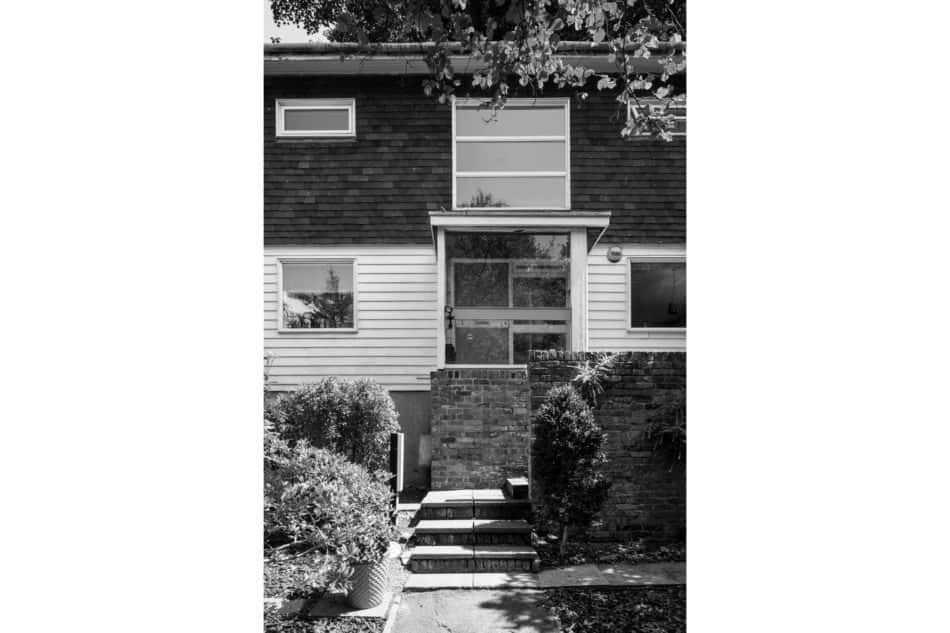
Great Brownings is situated in part of a large area of land in South East London that has been maintained for over 400 years by the Dulwich Estate. In the 1950s the estate ran into difficulty. The area had been badly damaged during the Second World War, and lease lengths were running so short that banks were no longer happy to lend on the houses and selling was becoming more and more difficult. People were leaving the area and renting their houses out.
In 1954, Austin Vernon & Partners were called on to design a scheme that would rejuvenate the Dulwich Estate. Vernon himself had formerly been a pupil at Dulwich College from 1898 -1901 and so knew the area well, whilst his uncle Frederick Austin Vernon (1882-1972) had already been the surveyor and architect to the Dulwich Estate.
Interested?
